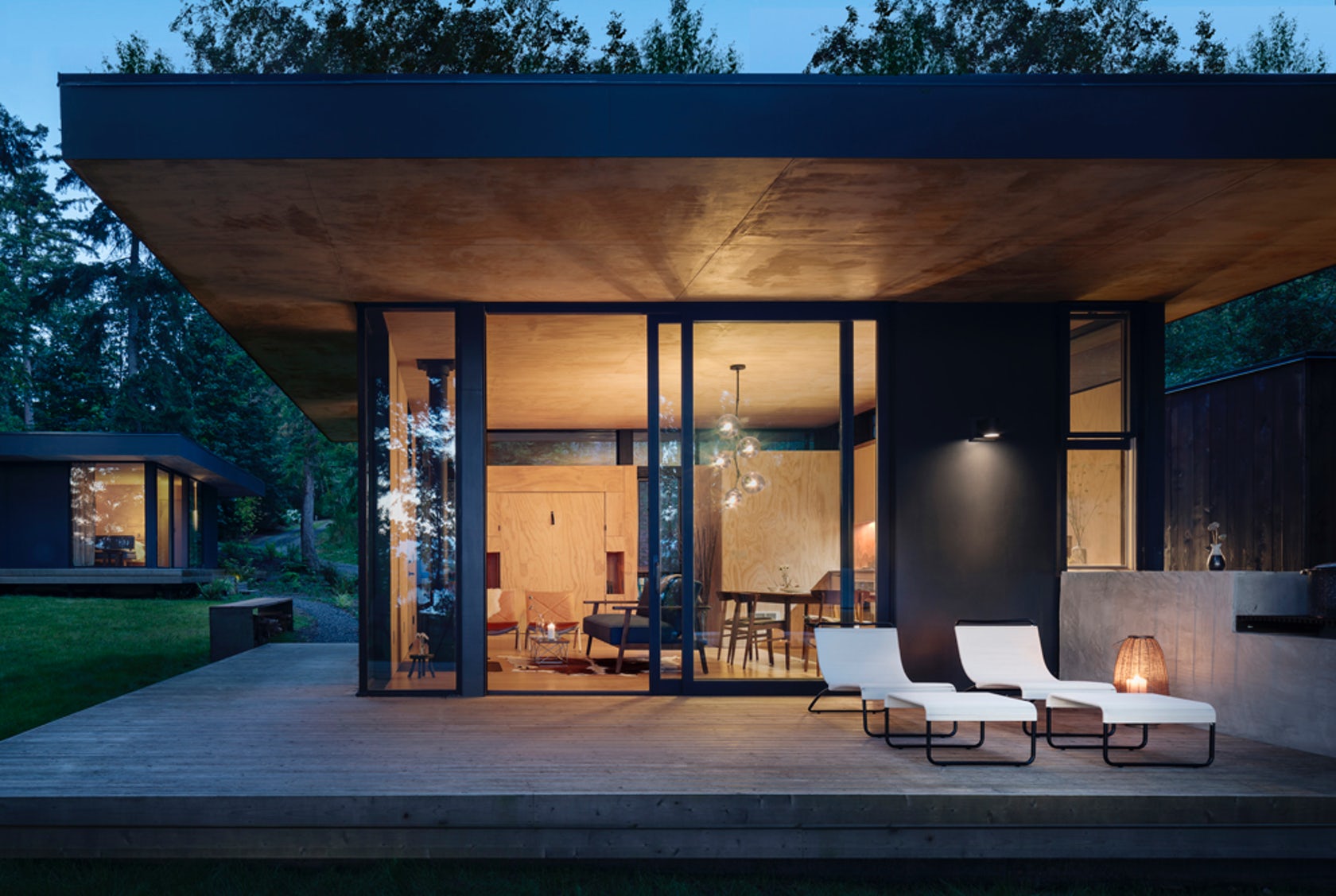Deadline extended! The 14th Architizer A+Awards celebrates architecture's new era of craft. Apply for publication online and in print by submitting your projects before the Extended Entry Deadline on February 27th!
With countless dramatic mountains and picturesque towns, Austria is renowned for its idyllic landscapes. Capitalizing on these powerful contexts, Austrian designers embrace the surroundings to form sensitive and critical works. This can be readily seen in the country’s cultural projects. Both simple and bold in nature, Austria’s civic architecture emerges from a complex history and unique building traditions.
The following collection showcases how contemporary design has been cleverly interwoven throughout cities and nature alike across this Central European country. With careful consideration given to adjacencies, circulation and program, the projects promote strong relationships between people and place. Together, they reveal how Austria’s modern cultural architecture has been thoughtfully constructed within the landscape.

© Schneider & Lengauer Architekten

© Schneider & Lengauer Architekten
Cemetery and Wake Room by Schneider & Lengauer Architekten, Tir., Austria
Designed as an elegant, tranquil addition to the cemetery of Hopfgarten in Defereggen, this wake room project was created to integrate with its surroundings. Connecting to a late-baroque church and the burial grounds, the design was made with large stone walls and a warm wooden interior.

© Pichler & Traupmann Architekten ZT GmbH

© Pichler & Traupmann Architekten ZT GmbH
Culture Congress Centre by Pichler & Traupmann Architekten ZT GmbH, Eisenstadt, Austria
Pichler and Traupmann’s cultural center design includes a screened façade and multiple interior meeting spaces. These larger zones are balanced with adjacent circulation paths and more impromptu gathering areas.
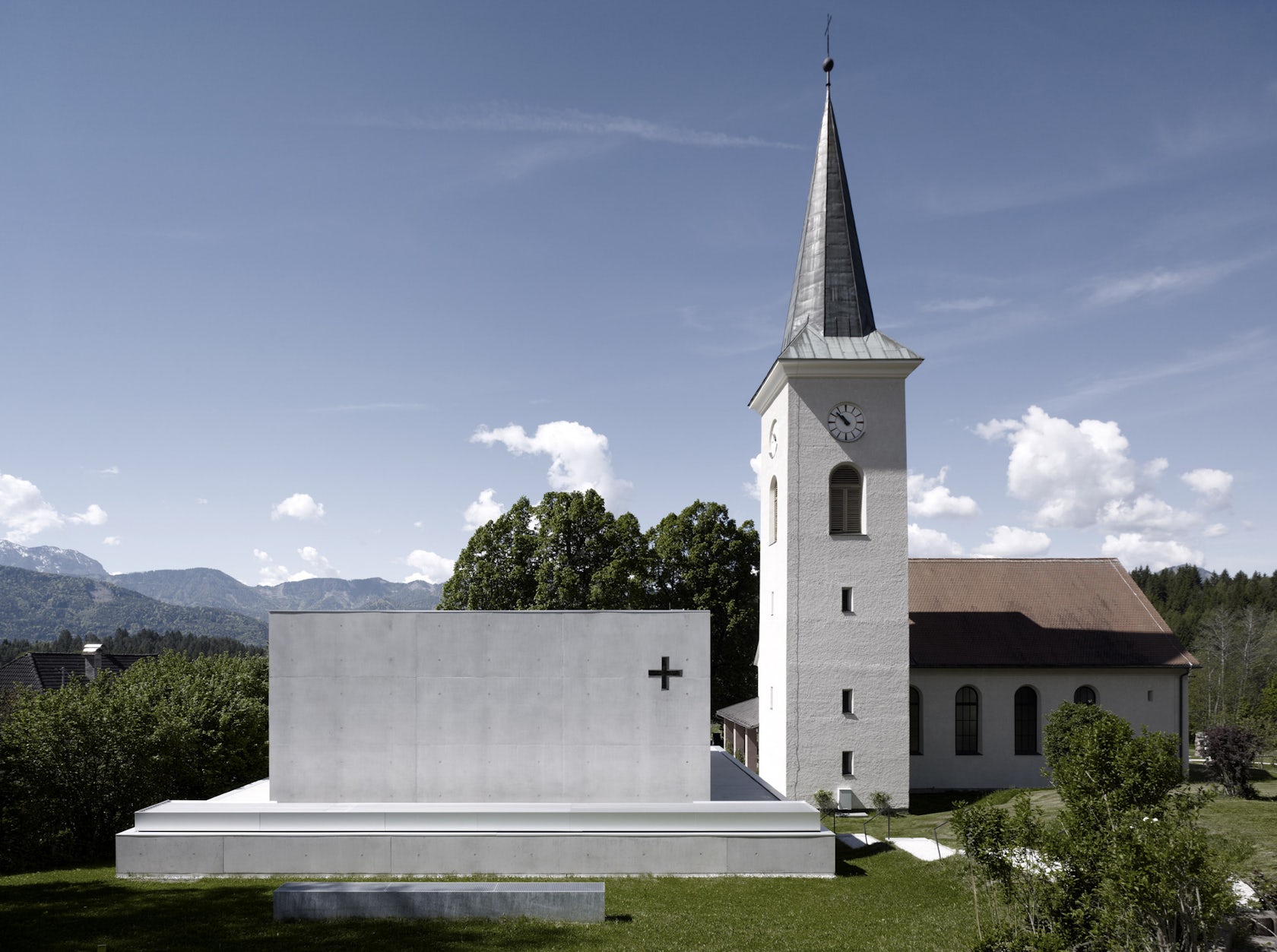

Diocesan Museum Fresach by Marte.Marte Architects, Fresach, Austria
Building off the surrounding urban fabric, this museum completes a public square lined by a church, rectory, meeting house and cemetery. Formed as a monolithic block, the project uses both exposed and polished concrete to create smooth white surfaces.

© Heri&Salli

© Heri&Salli
Flederhaus by Heri&Salli, Vienna, Austria
The unconventional Flederhaus pavilion was designed as a vertical public space that is open and accessible for the public to relax. The building features a cluster of hammocks overlooking the surrounding park and cityscape.
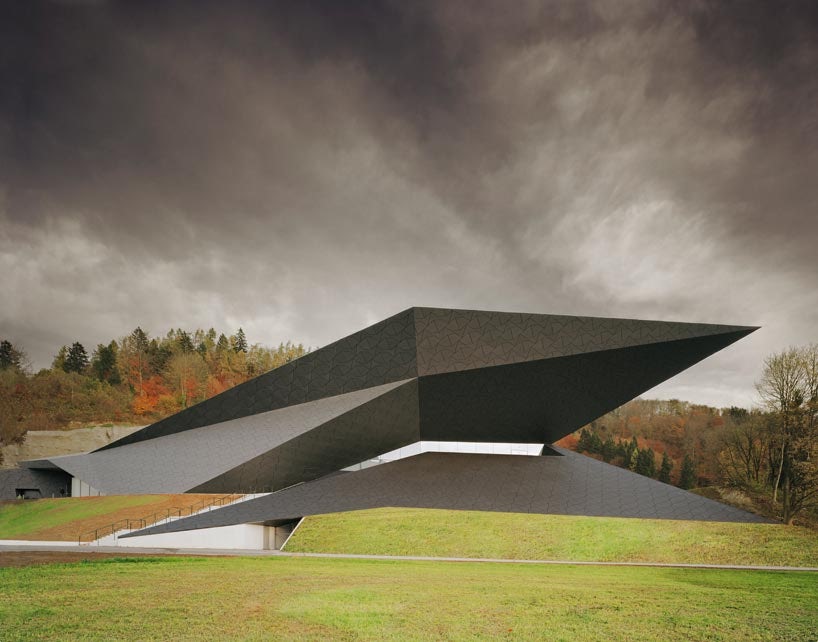
© Brigida González
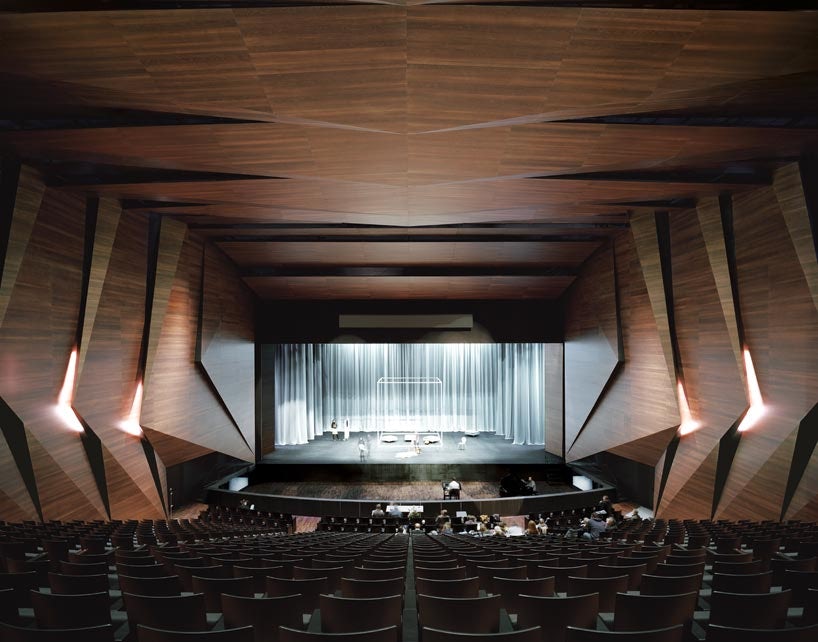
© Brigida González
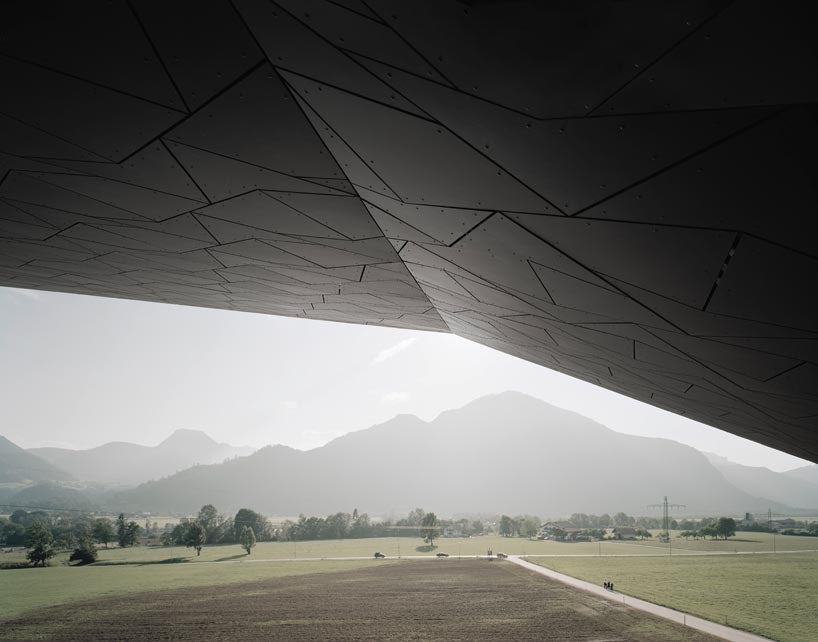
© Brigida González
Festival Hall of the Tiroler Festspiele Erl by Delugan Meissl Associated Architects, Erl, Austria
This angular hall was designed as a response to its surrounding topography using patterns and tectonics. It was created with a façade and materials that play off the background rock formations and the flowing visual and spatial design.
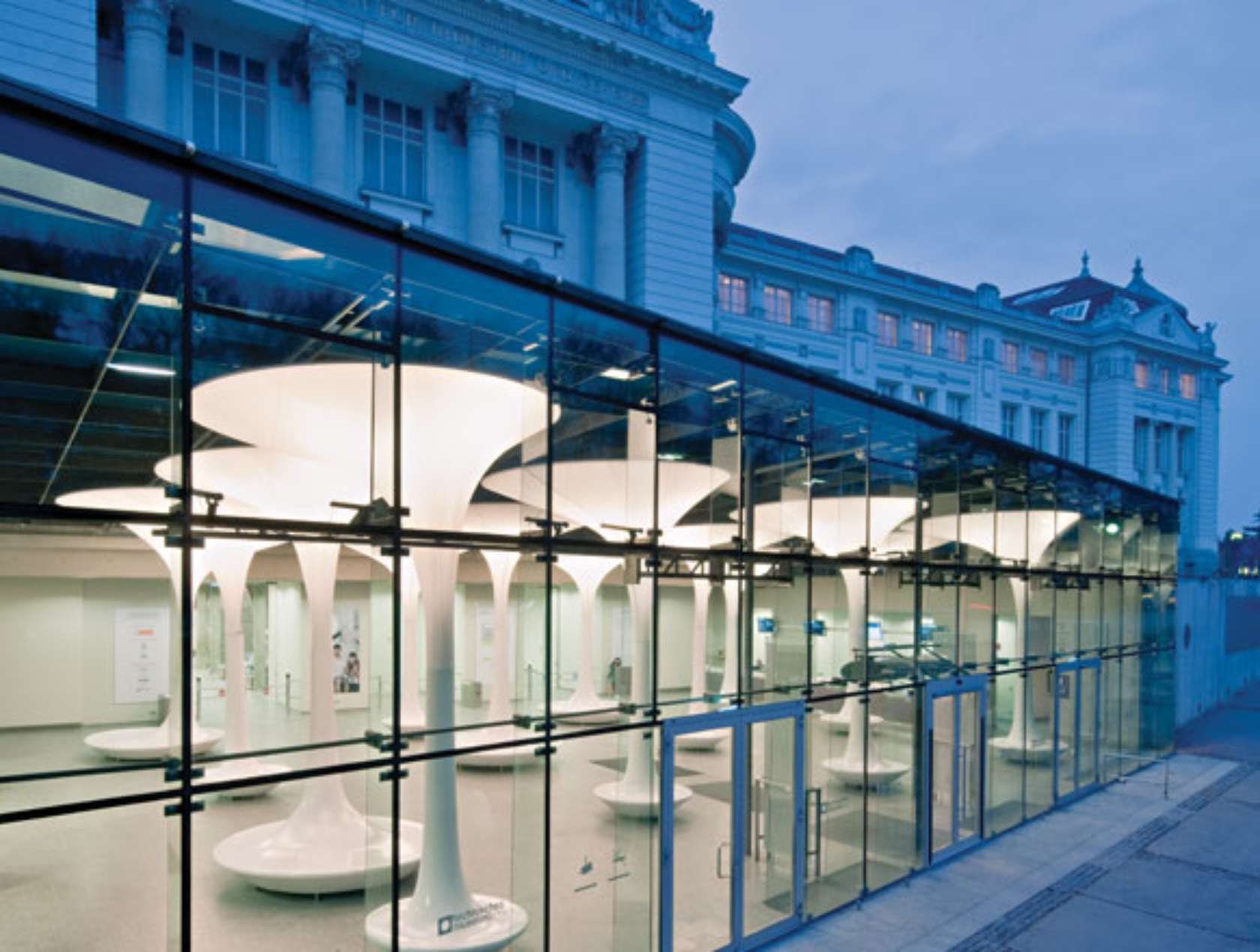

TMW Technical Museum Vienna by querkraft architekten zt gmbh, Penzing, Wien, Austria
Created as a shop and new entrance foyer, this project at Vienna’s Technical Museum features an integrated masterplan and better visitor circulation. The design was also made with multifunctional pieces of glass-fiber reinforced furniture for seating and night-time illumination.

© brenner + kritzinger architekten

© brenner + kritzinger architekten
Neubau Dorfzentrum Kappl by brenner + kritzinger architekten, Austria
Balancing the desire to respect the village square while building on a steeply inclined slope, the Neubau Dorfzentirum Kappl was made into a U-shape. Local materials were used throughout the construction, including larch wood and natural stone masonry to complement surrounding structures.
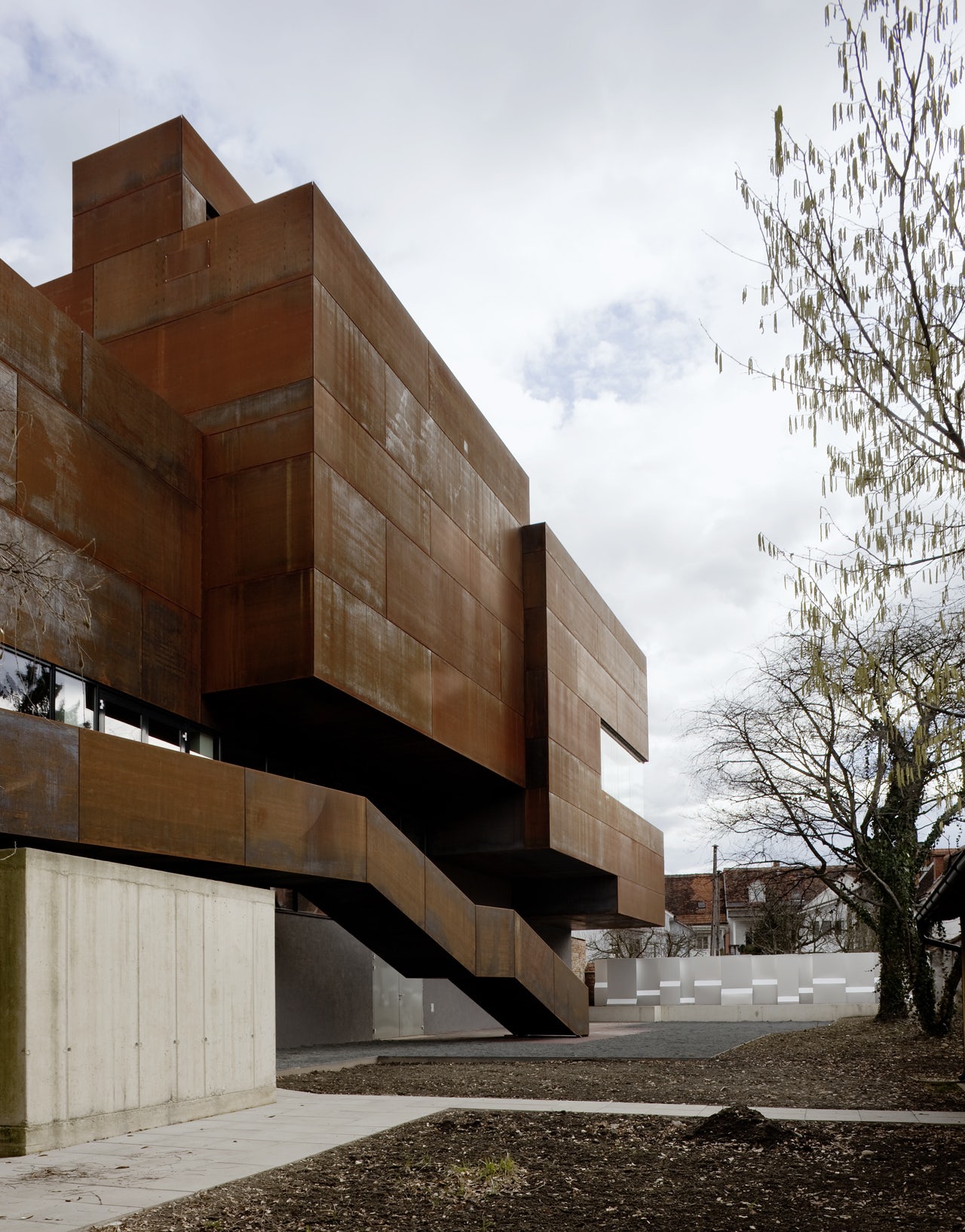
© Gangoly & Kristiner Architects
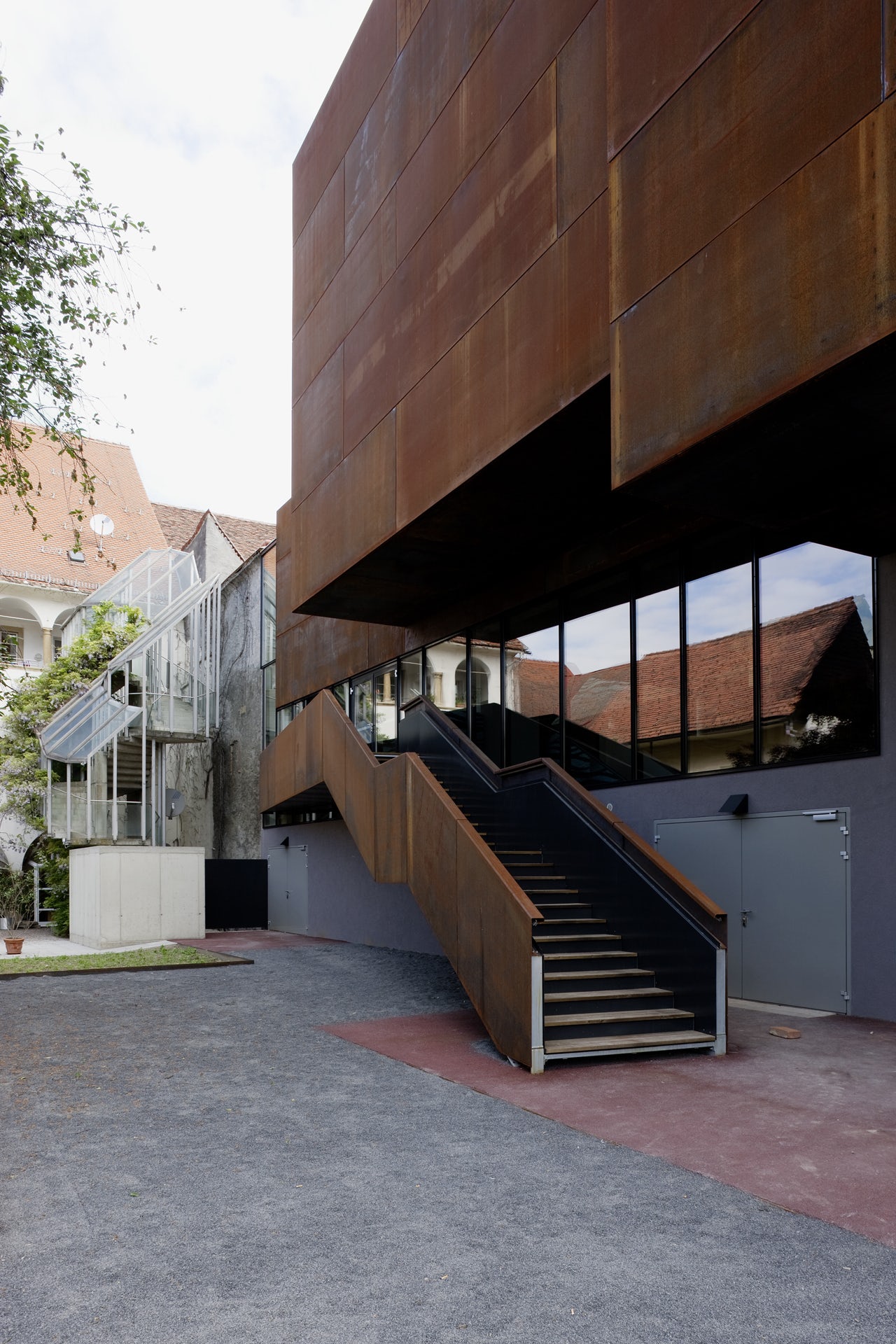
© Gangoly & Kristiner Architects
Cultural Centre Bad Radkersburg by Gangoly & Kristiner Architects, Bad Radkersburg, Austria
Created as an event space in the old city center of Bad Radkersburg, this cultural project was placed in three buildings along the main city square. Formed as several rooms of different sizes, the design allows individualized, combined and comprehensive uses.

© Gsottbauer architektur.werkstatt

© Gsottbauer architektur.werkstatt
Musikprobelokal | Schützenheim | Festplatz | by Gsottbauer architektur.werkstatt, Innsbruck, Austria
Sited adjacent to Waidburg Castle, this building features a passe-partout-like roofed gallery. Made with both a landscape-viewing platform and a stage area, the project’s main spaces are carefully integrated around 100-year-old chestnut trees.
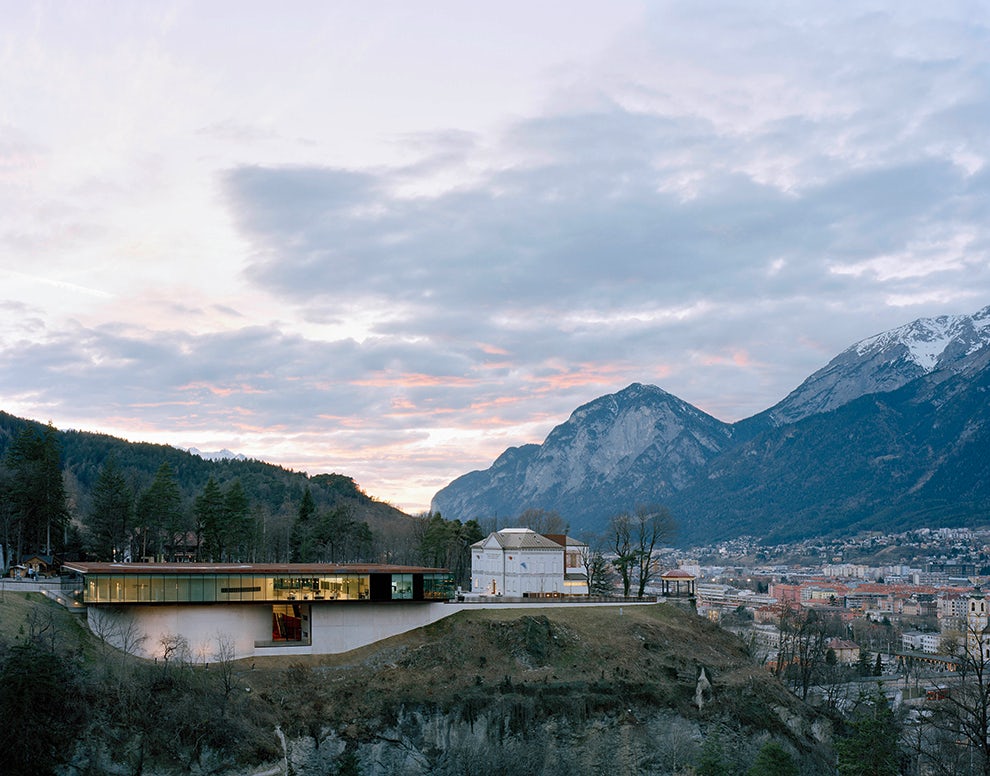
© stoll.wagner architekten

© stoll.wagner architekten
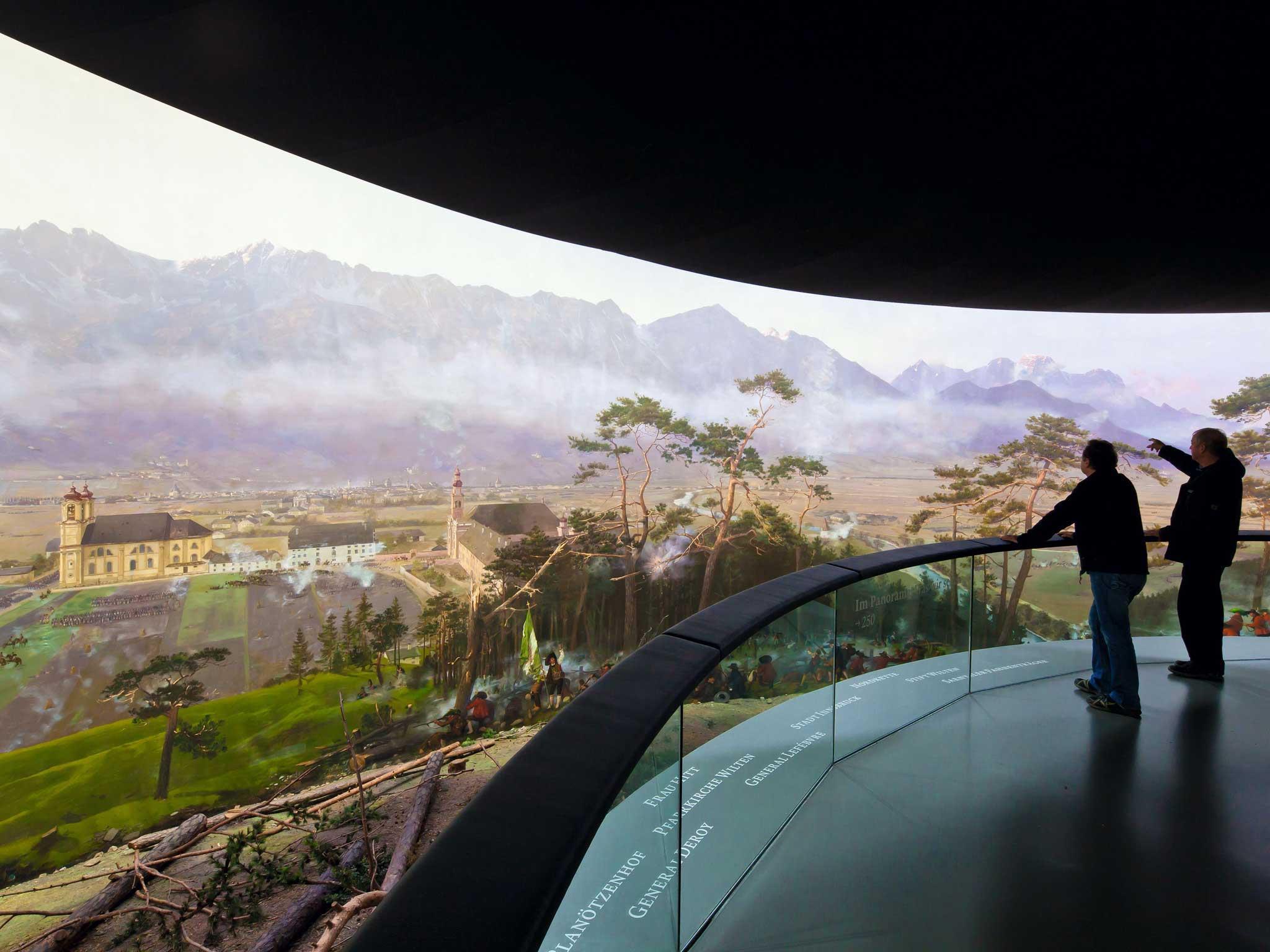
Museum am Bergisel by stoll.wagner architekten, Innsbruck, Austria
Housing a large panoramic painting on a small site, this museum near Innsbruck was designed as a low-rise structure among the surrounding park. Making a strong sculptural statement overlooking bridges and traffic to the east, the project features a spacious plaza overlooking the Inn Valley.
Deadline extended! The 14th Architizer A+Awards celebrates architecture's new era of craft. Apply for publication online and in print by submitting your projects before the Extended Entry Deadline on February 27th!
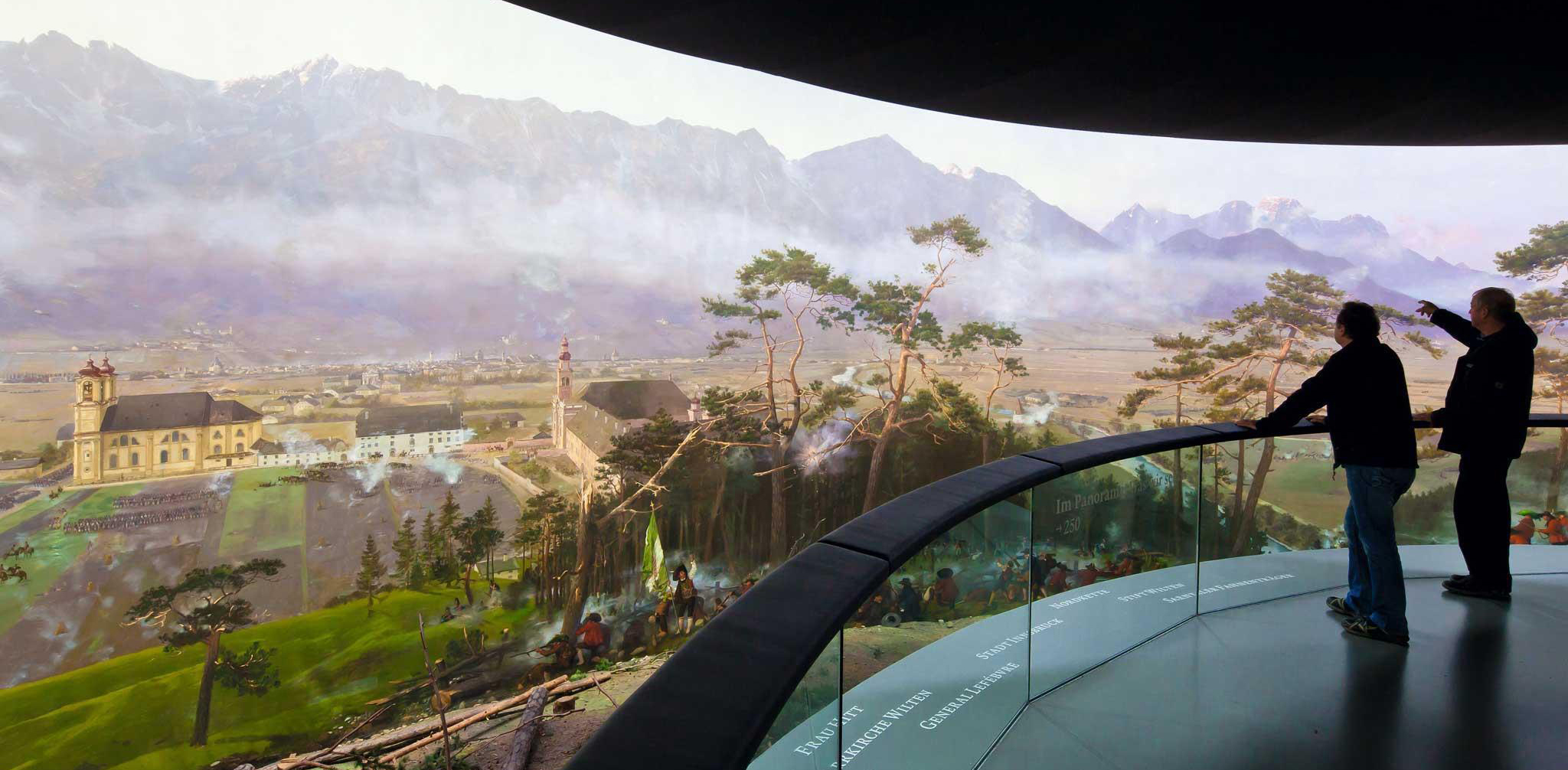
 Cemetery and Wake Room
Cemetery and Wake Room  Cultural Centre Bad Radkersburg
Cultural Centre Bad Radkersburg  Culture Congress Centre
Culture Congress Centre  Das Tirol Panorama - Museum am Bergisel
Das Tirol Panorama - Museum am Bergisel  Diocesan Museum Fresach
Diocesan Museum Fresach  Festival Hall of the Tiroler Festspiele Erl
Festival Hall of the Tiroler Festspiele Erl  Flederhaus
Flederhaus  Musikprobelokal | Schützenheim | Festplatz |
Musikprobelokal | Schützenheim | Festplatz |  Neubau Dorfzentrum Kappl
Neubau Dorfzentrum Kappl  TMW technical museum vienna
TMW technical museum vienna 
