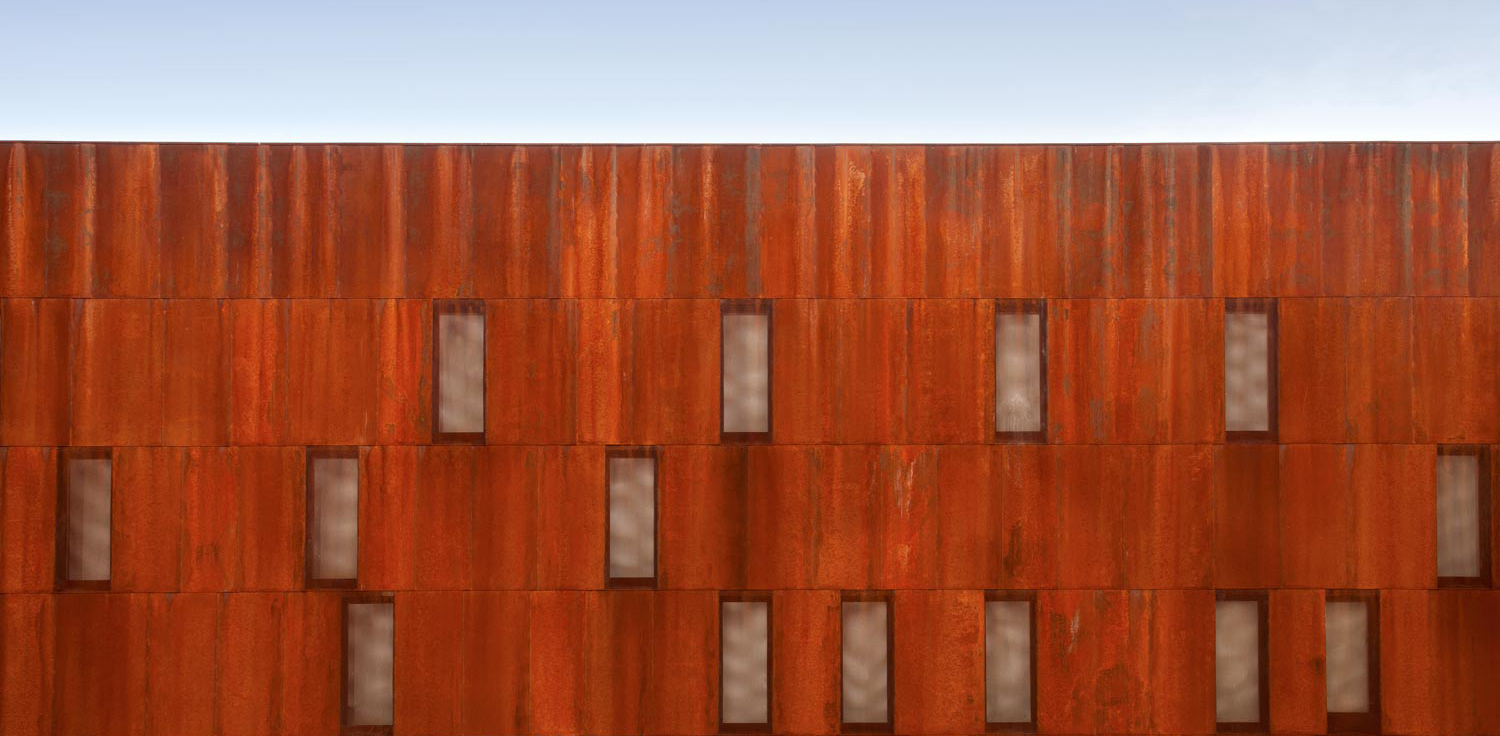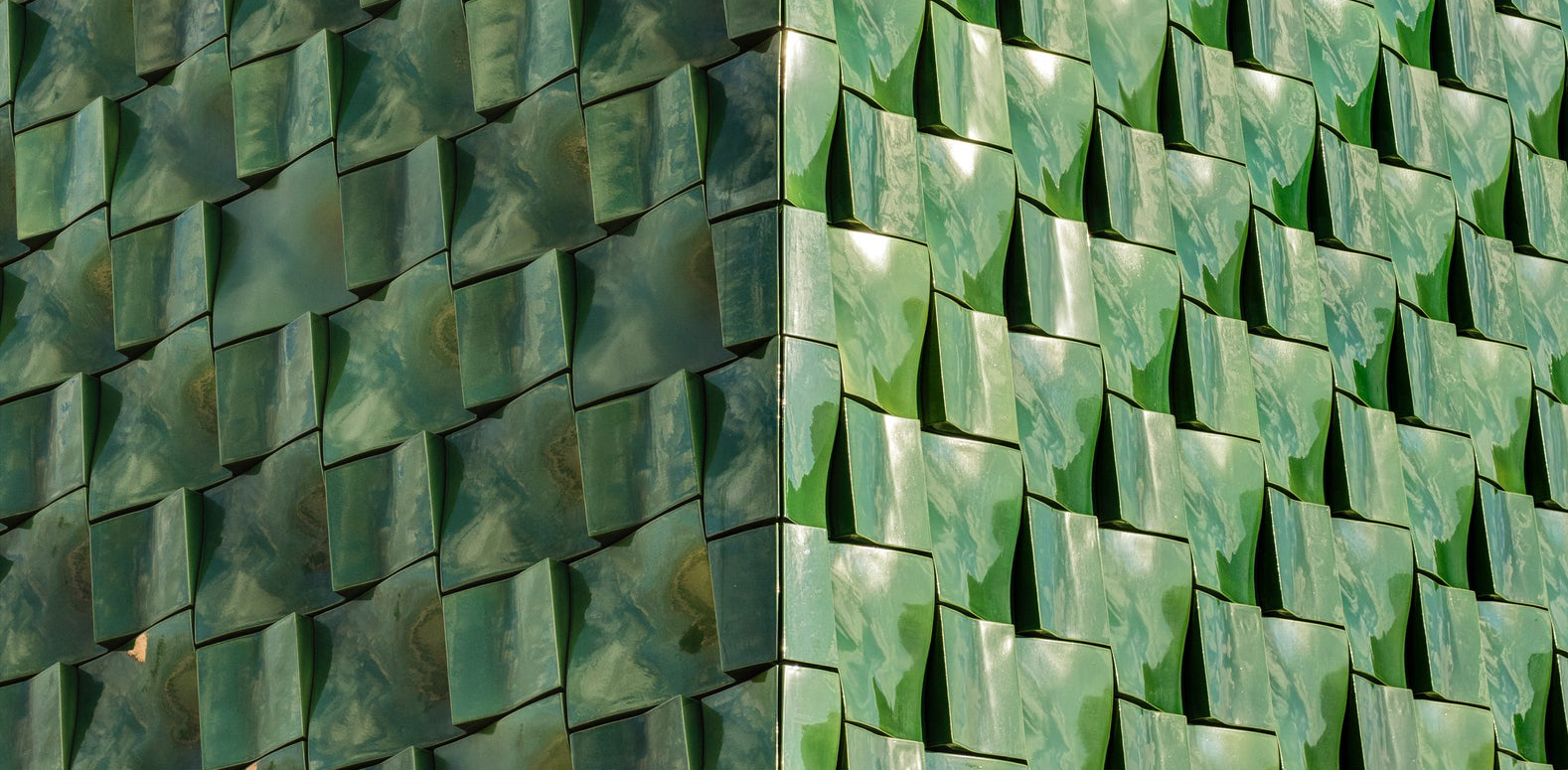Architects: Showcase your next project through Architizer and sign up for our inspirational newsletter.
Few structural systems are as iconic as the truss. Forming historic bridge designs, trusses within architecture have usually been reserved for roof forms. From the rectilinear Vierendeel to Bowstring, Warren and Pratt configurations, different trusses take on a variety of shapes and sizes. Combining multiple members that behave as a single object, these systems are usually made with multiple units and nodes.
Moving beyond the application of trusses as roof forms, the following residential projects fully integrate trusses into their designs as building envelopes, façades and organizing devices. Specifically, these designs explore how structural systems can frame spatial experiences and the surrounding context. Designed in response to diverse landscapes from rugged mountains and coastlines to expansive forests, each project utilizes the truss as a major tectonic design element.

© ACDF Architecture

© ACDF Architecture
Chalet Blanche by ACDF* architecture | design urbain | intérieur, La Malbaie, Canada
Located in La Malbaie’s area of the “Terrasses Cap à l’Aigle,” Chalet Blanche was designed to complement the landscape of Charlevoix in a modern fashion. The project combines raw concrete, white stained wood and steel to maximize panoramic views and recall the structure of vernacular bridges.

© L A N D
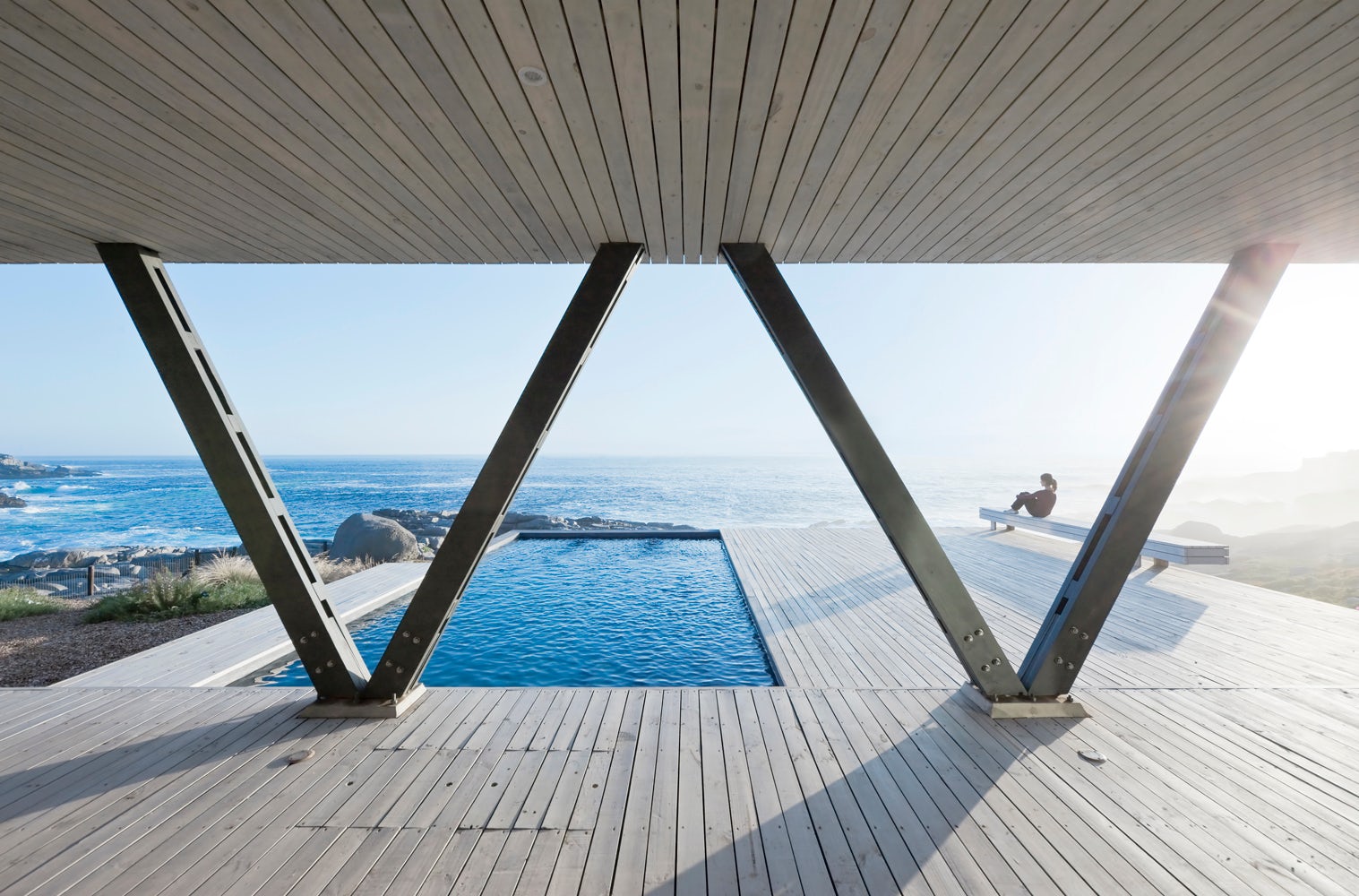
© L A N D
Rambla House by L A N D, Chile
LAND’s Rambla House is sited in Zapallar City along Chile’s central coast. Overlooking the Pacific Ocean, the project was constructed with concrete beams and timber volumes built using pine columns in V shapes.

© DAVID FRUTOS

© DAVID FRUTOS
4 in 1 House by Clavel Arquitectos, Murcia, Spain
Designed to qualify four modes of living, this residence explores leisure, autonomy and guest experience. Formed at the top of a hill on the outskirts of the city, the house features concrete forms, a cantilevered canopy and a body-tinted stacked glass volume with a 120-foot truss beam.

© Miguel de Guzmán

© Miguel de Guzmán
Tobogan House by Z4Z4, Madrid, Spain
Made for a family that wanted to live within a garden, the Tobogan House was created around a generic three-story house on a southern slope. Juxtaposing two houses and a car park, the project’s most important feature is the space between the two houses that exposes domestic life circulating between floors.

© langarita-navarro

© langarita-navarro
Casa Doble by langarita-navarro, Zaragoza, Spain
Casa Doble is located in the small town of Algairén in the province of Zaragoza. Exploring display, rhythms and rituals of dwelling, the project aimed to combine the idea of a conventional urban flat with uninhibited, active links to the outdoors.

© Paul Morgan Architects

© Paul Morgan Architects
Trunk House by Paul Morgan Architects, Highlands, Australia
Using forms of ecology, Trunk House takes inspirations from the forest. As a small cabin in Victoria’s Central Highlands, the design includes living quarters, a kitchen and bedrooms that are surrounded by a timber structure.
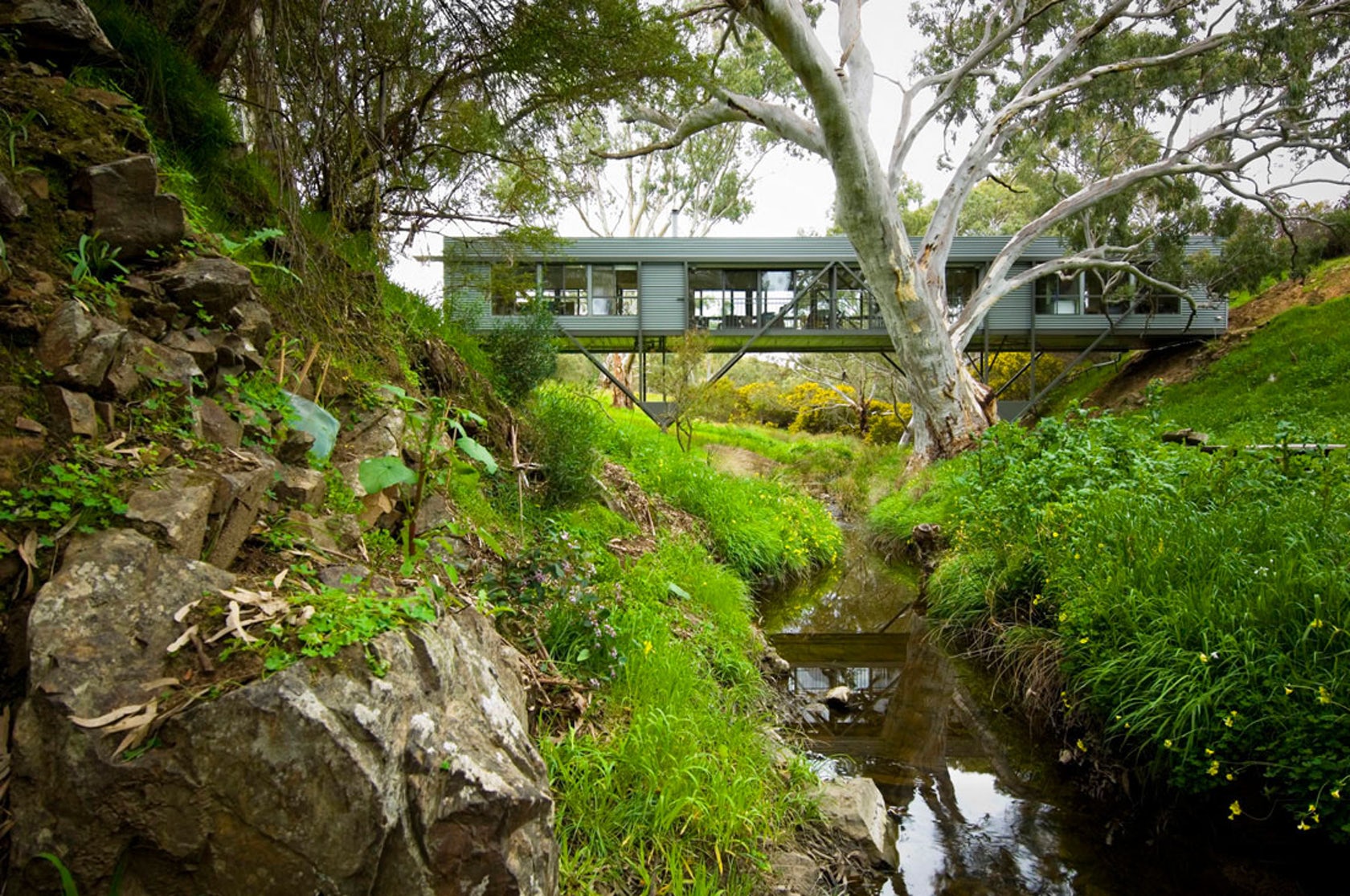

© Max Pritchard Architect
Bridge House by Max Pritchard Architect, Ashbourne, Australia
Bridge House was designed to lightly touch the earth. As a narrow, bridge-like structure that spans a creek, the project forms the experience of living amongst the trees with black concrete, perforated steel louvers and glazing.

© Paul Hirzel Architect
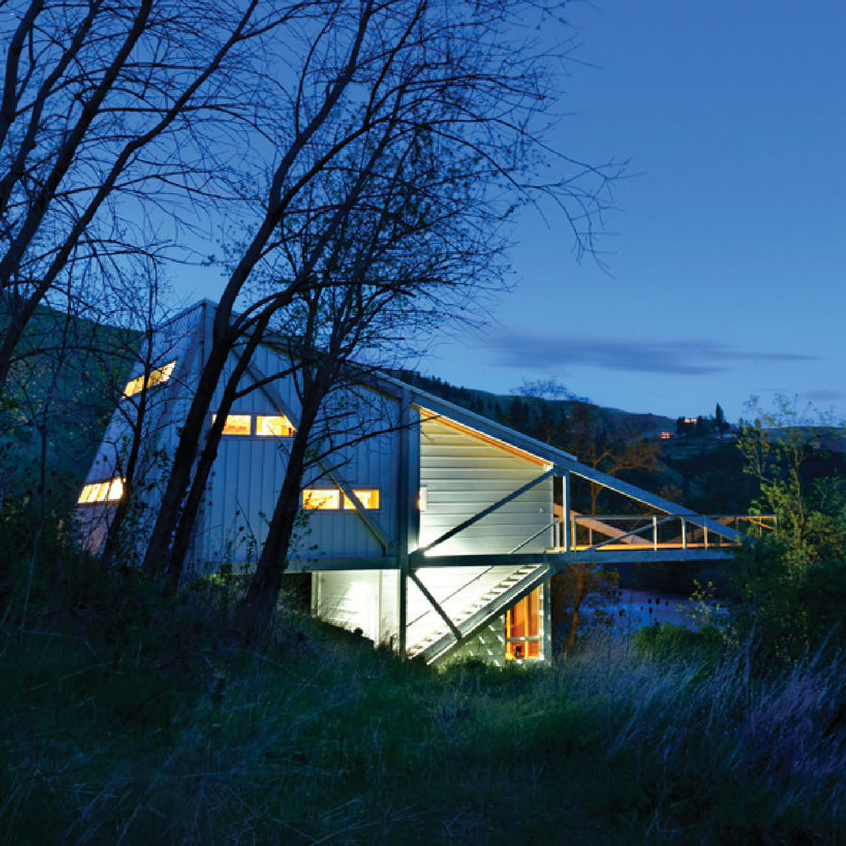
River Structures by Paul Hirzel Architect, Juliaetta, Idaho, United States
Paul Hirzel’s River Structures are sited at the end of an existing single lane unpaved road cut into a hillside near Juliaetta. As a live-work space among a winery and vineyard, the project includes two context-specific structures called the Flood Plain House and the Fishing House.
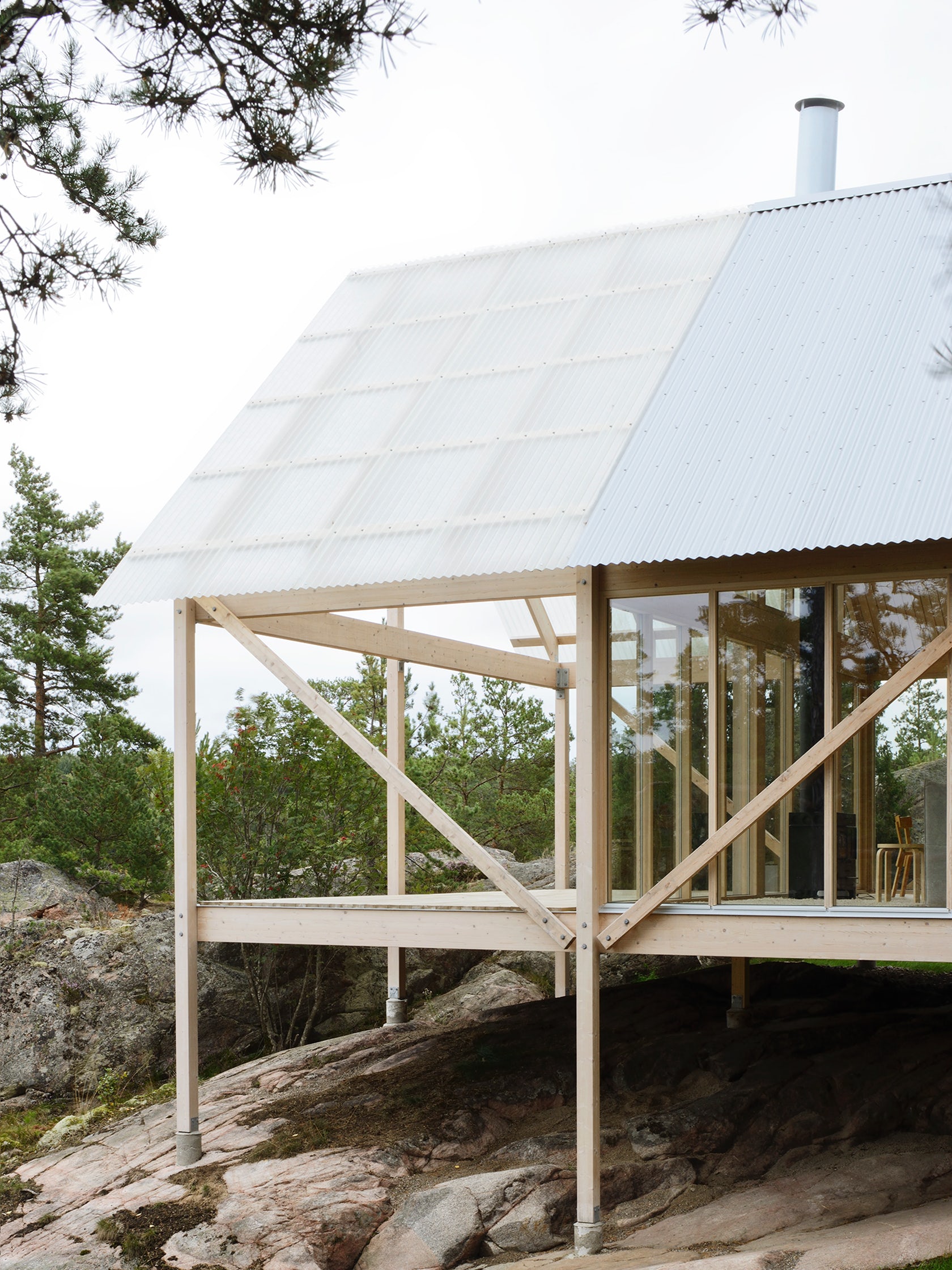

© Mikael Olsson
VIGGSÖ by ARRHOV FRICK ARKITEKTKONTOR, Vaxholm, Sweden
Made among a landscape of stone cliffs, pine trees and heather, this house is located on the island of Viggsö in the Stockholm archipelago. The private residence was spatially organized into three parts that are ordered by a simple wood structural system.

© Dost Stadtentwicklung Architektur Innenarchitektur

© Dost Stadtentwicklung Architektur Innenarchitektur
Neubau Einfamilienhaus in Holzbau Hemishofen by Dost Stadtentwicklung Architektur Innenarchitektur, Hemishofen, Switzerland
This elegant truss house is located right in the village center of Hemishofen. Formed along the banks of the Rhine, the project features a simple form and an open organization that frames and stages the immediate surroundings.
Architects: Showcase your next project through Architizer and sign up for our inspirational newsletter.
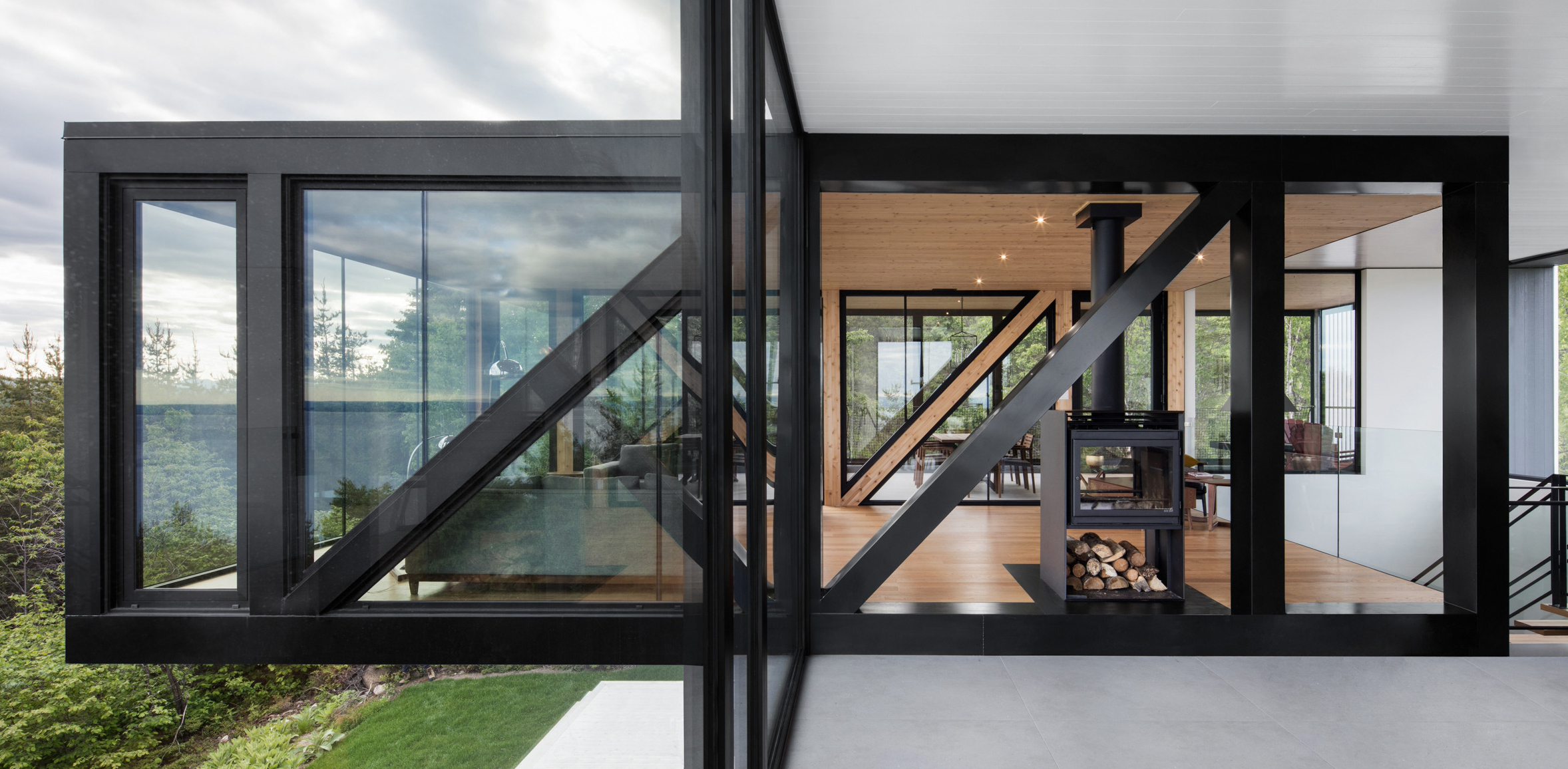
 4 in 1 House
4 in 1 House  Bridge House
Bridge House  Casa Doble
Casa Doble  Chalet Blanche
Chalet Blanche  Neubau Einfamilienhaus in Holzbau Hemishofen
Neubau Einfamilienhaus in Holzbau Hemishofen  Rambla House
Rambla House  River Structures
River Structures  Tobogan House
Tobogan House  Trunk House
Trunk House  VIGGSÖ
VIGGSÖ 