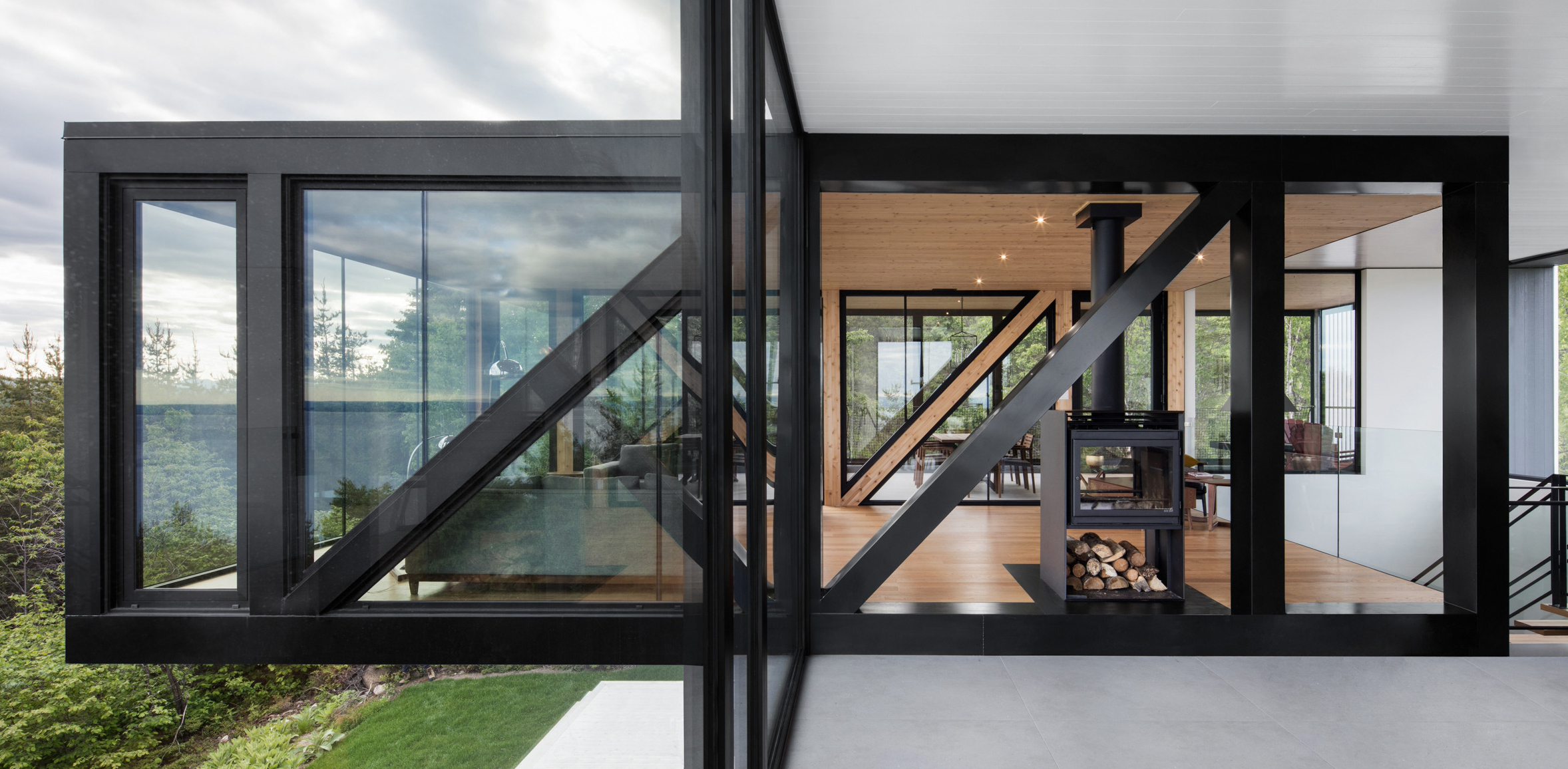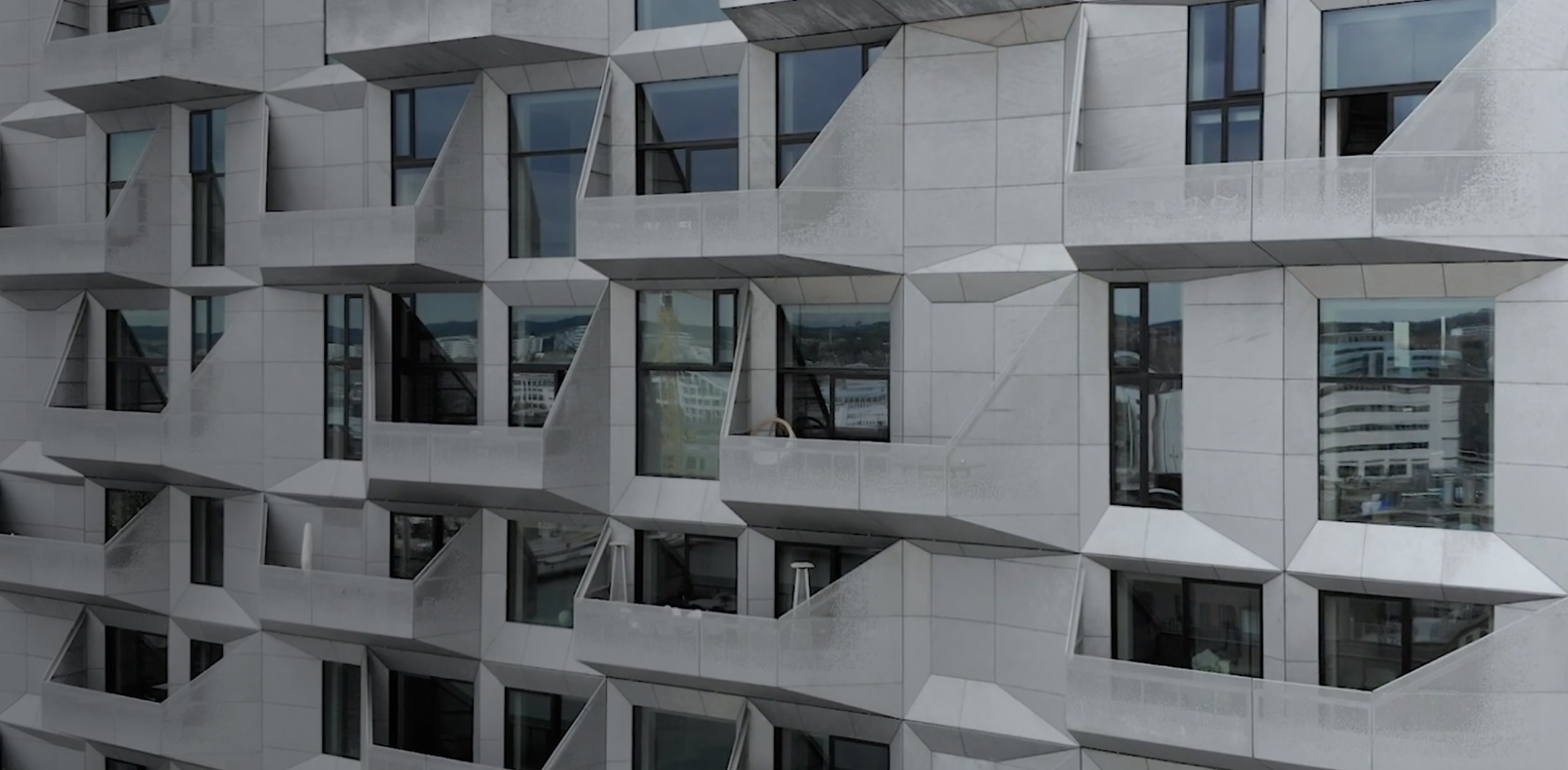Architects: Want to have your project featured? Showcase your work through Architizer and sign up for our inspirational newsletters.
You can learn a lot about a culture by looking at the ceramics it produces. In their natural state, these clay-based products can be molded into virtually any shape and treated with innumerable varieties of colored glazes, offering an unlimited freedom of expression. Once finalized, the raw materials are fired in high-temperature kilns, creating remarkably resilient surfaces that will endure long after the people who shaped them have gone.
Today, with the added benefits of computer-aided design and manufacturing, architects continue to express themselves through ceramics, creating sculptural façades that stand as works of art in their own right. As you consider what cladding is right for your next project, be inspired by this collection of ceramic-clad buildings from around the world.
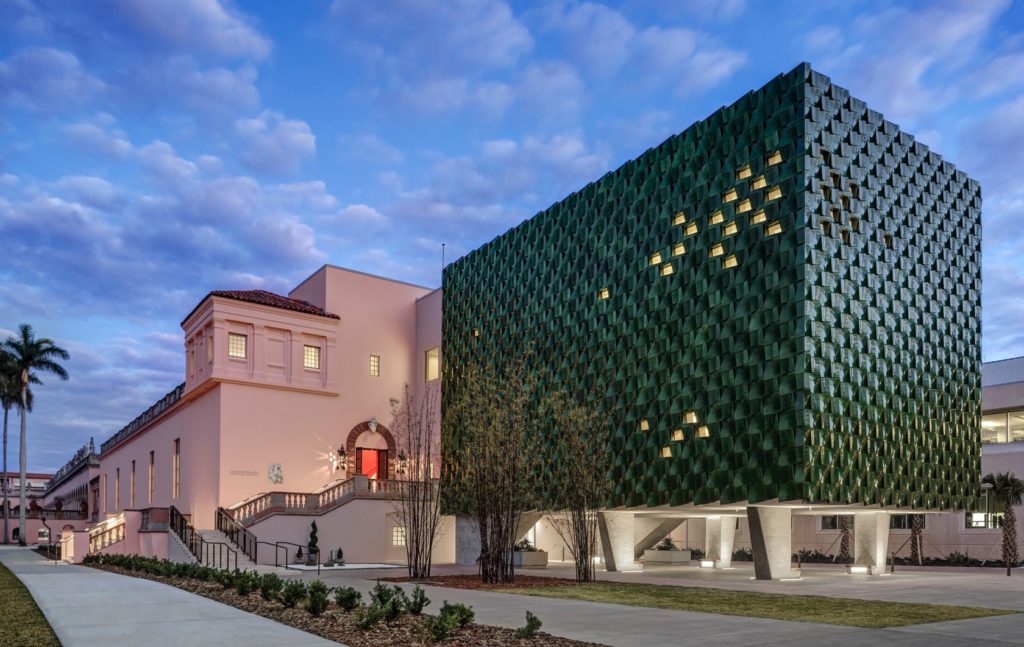
Photo by Anton Grassl
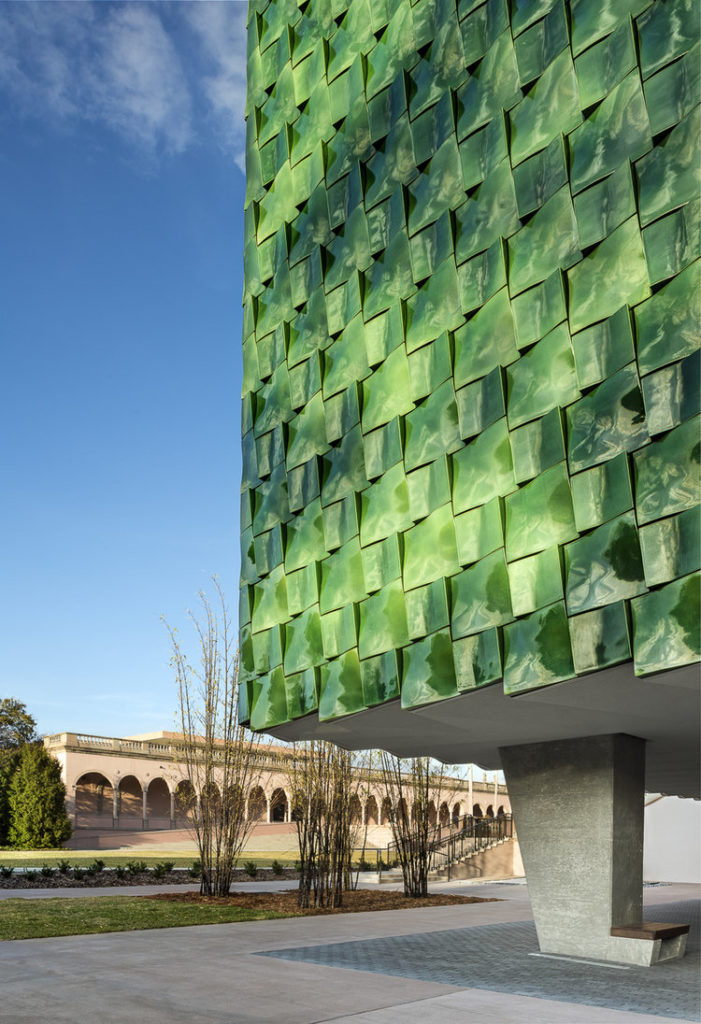
Photo by Anton Grassl
The Center for Asian Art by Machado Silvetti, Sarasota, Fla., United States
Ceramic cladding manufactured by Boston Valley Terra Cotta
The latest addition to the John and Mable Ringling Museum of Art was built to house its extensive collection of Chinese, Japanese, Indian and Southeast Asian artifacts. Informed by the sculptural traditions of these cultures, the exterior is clad in 2,800 bespoke terracotta panels.
The façade comprises three panel modules — one large, one small and one with a built in window — which are angled slightly and repeated to create a rippling effect. Their undulating profiles were designed using parametric modeling software and shaped in CNC-milled molds by hydraulic presses. Although machined to precision, the curves caused the Jade-colored glaze to puddle differently on each, giving the panels a handcrafted appearance.
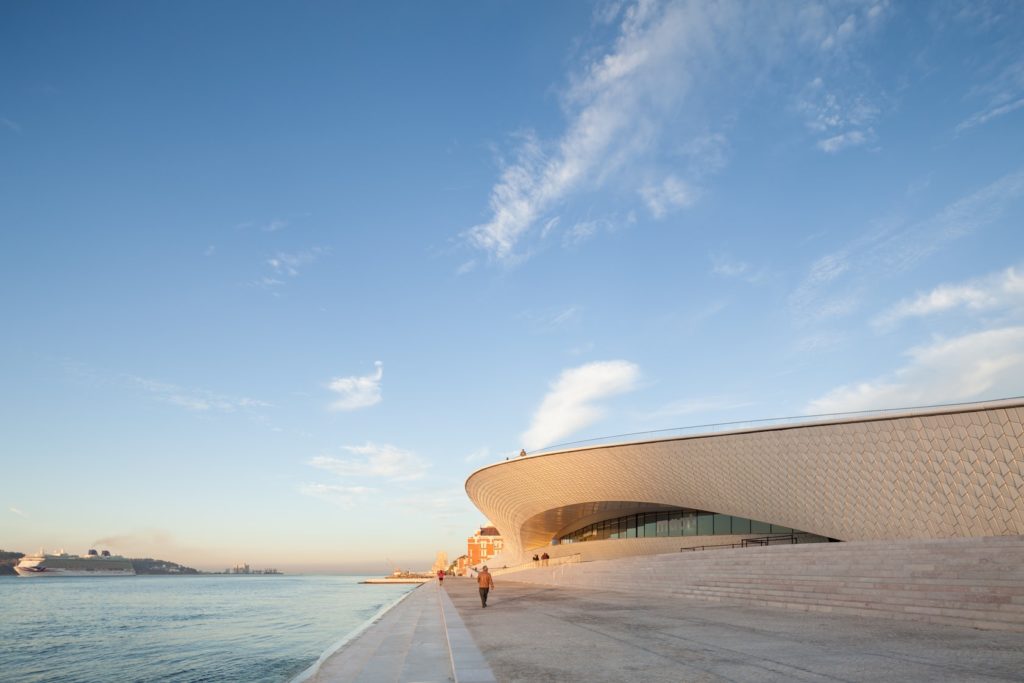
Photo by Hufton + Crow
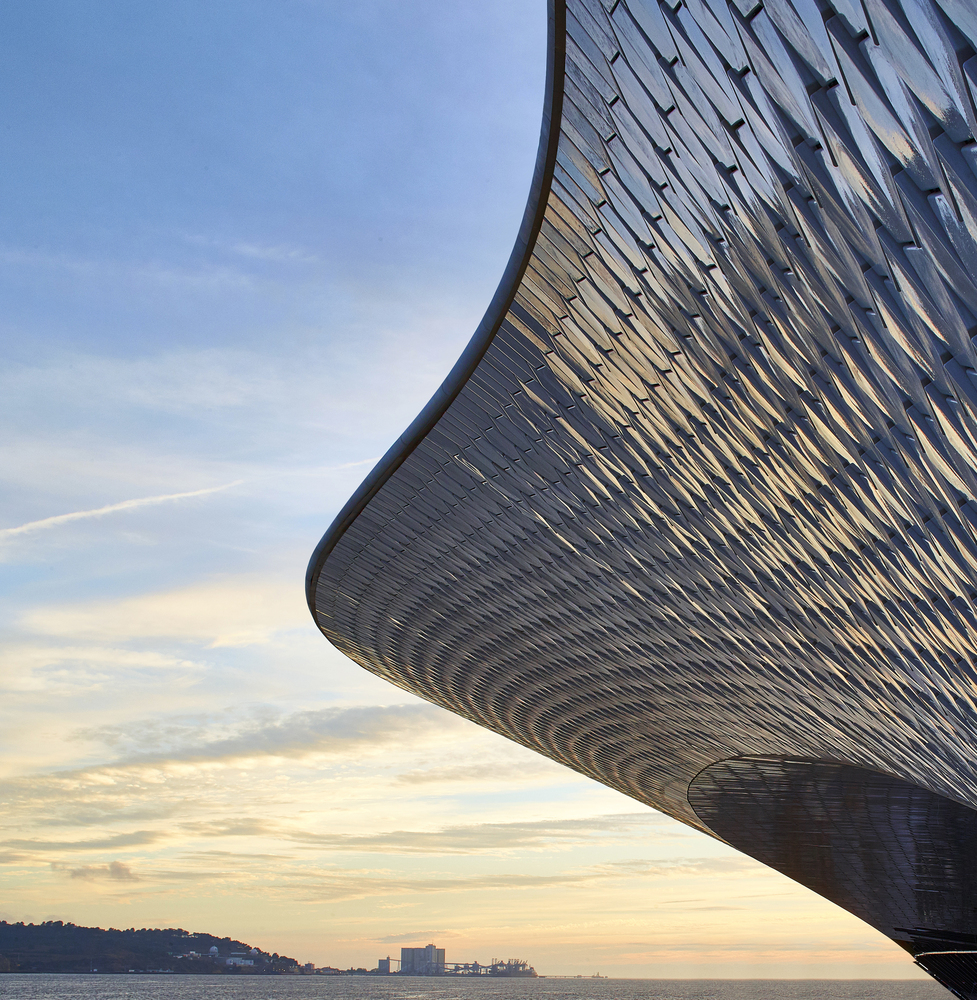
Photo by Hufton + Crow
Museum of Art, Architecture and Technology by A_LA, Lisbon, Portugal
Ceramic cladding manufactured by Ceràmica Cumella
The Portuguese also have a rich history of sculpture and tilework, making ceramic cladding the perfect façade treatment for the new Museum of Art, Architecture and Technology (MAAT) in Lisbon. This sinuous building rises from the banks of the Tagus River like a wave, forming a publicly accessible roof whose crest overlooks the waterfront.
The façades are clad in 15,000 3D ceramic tiles, laid in a disjointed hexagon pattern. The tiles are a creamy off-white with a crackled glaze that imbues each with a subtle texture. “This complex surface gives readings of water, light and shadow, capturing and magnifying the tonal light qualities of this site,” explained architect Amanda Levete, “bouncing the light into the building, and tracing the shifting patterns of water on the gallery floor.”
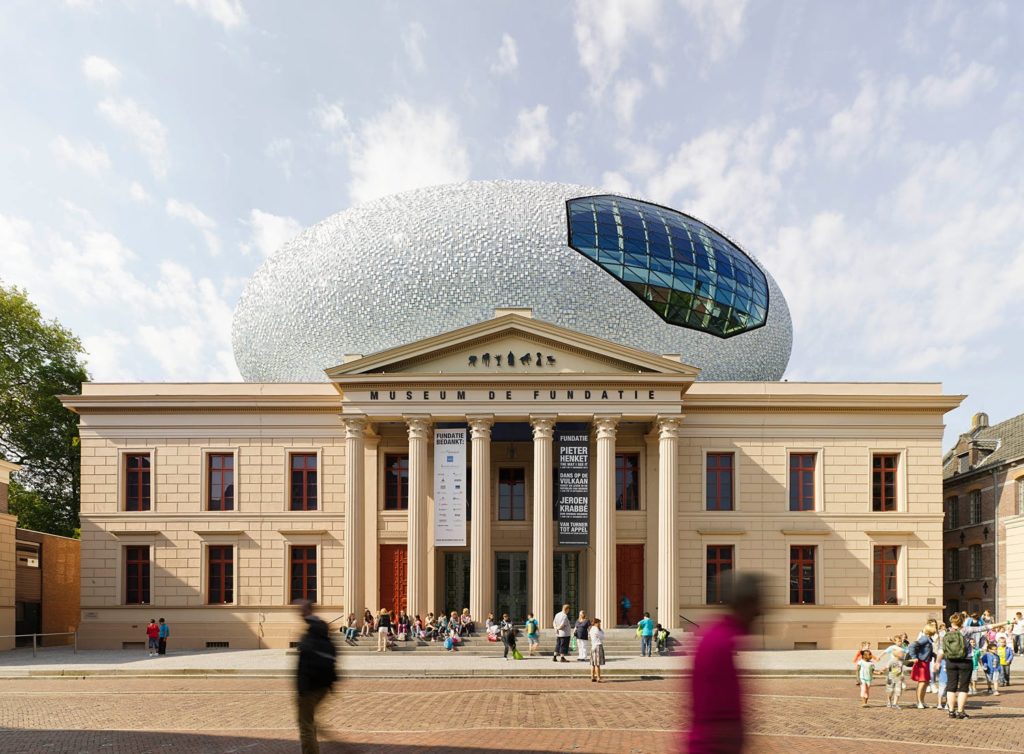
Photo by Joep Jacobs
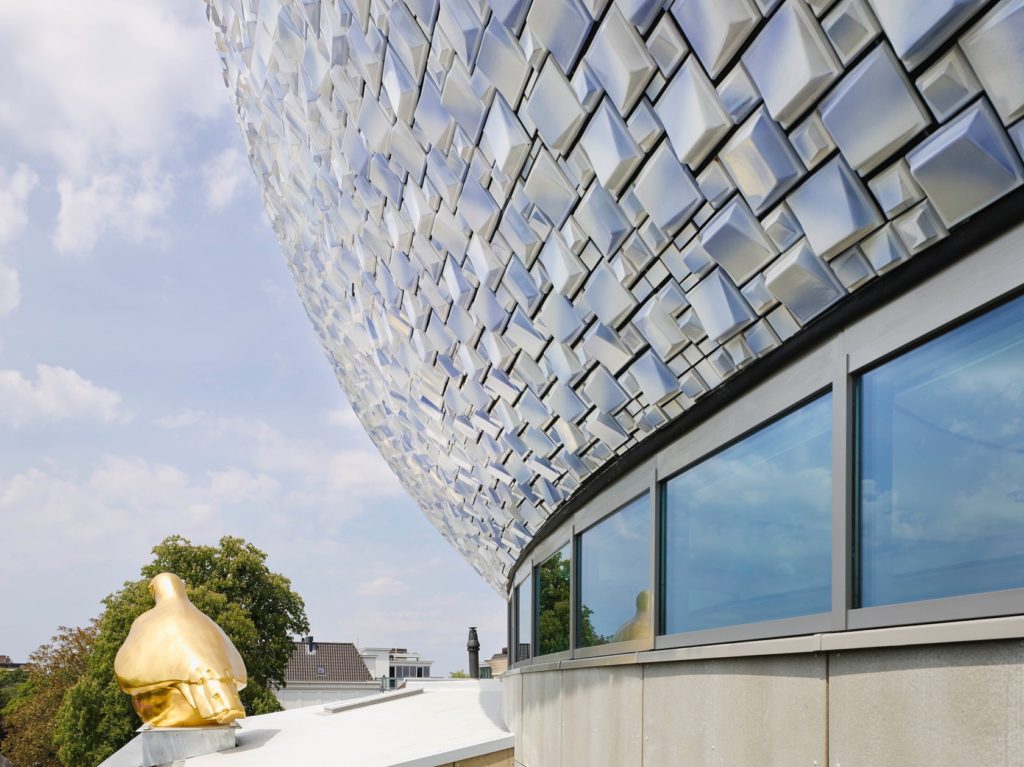
Photo by Joep Jacobs
Museum de Fundatie by Bierman Henket architecten, Zwolle, The Netherlands
Ceramic cladding manufactured by Koninklijke Tichelaar Makkum
The Museum de Fundatie occupies a neoclassical building, formerly the Palace of Justice, in Zwolle’s medieval city center. When the museum’s art collection began to outgrow its original footprint, the architects, bounded on all sides by significant landmarks, had nowhere to go but to go up.
The bulbous addition, dubbed the “Art Cloud,” hovers just above the classical façade but is decidedly less symmetrical. It is clad in 55,000 wedge-shaped ceramic tiles in varying sizes, which are oriented randomly to create fragmented reflections. A mottled light blue glaze further obscures the scene, causing the tiles to boldly stand out one moment and disappear into the sky the next.
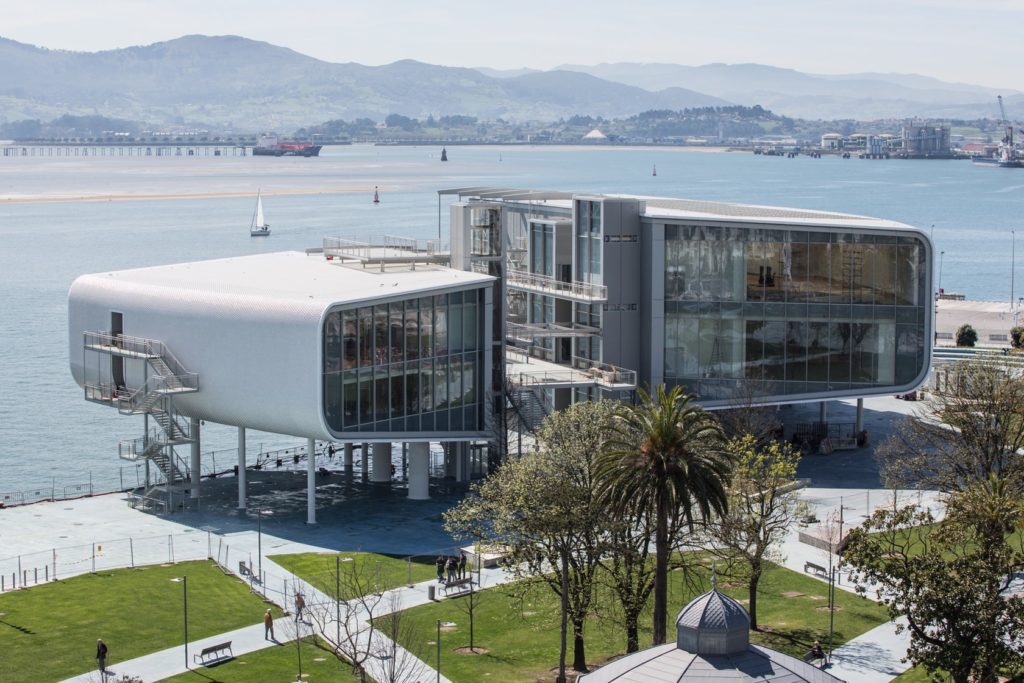
Photo by Belén de Benito
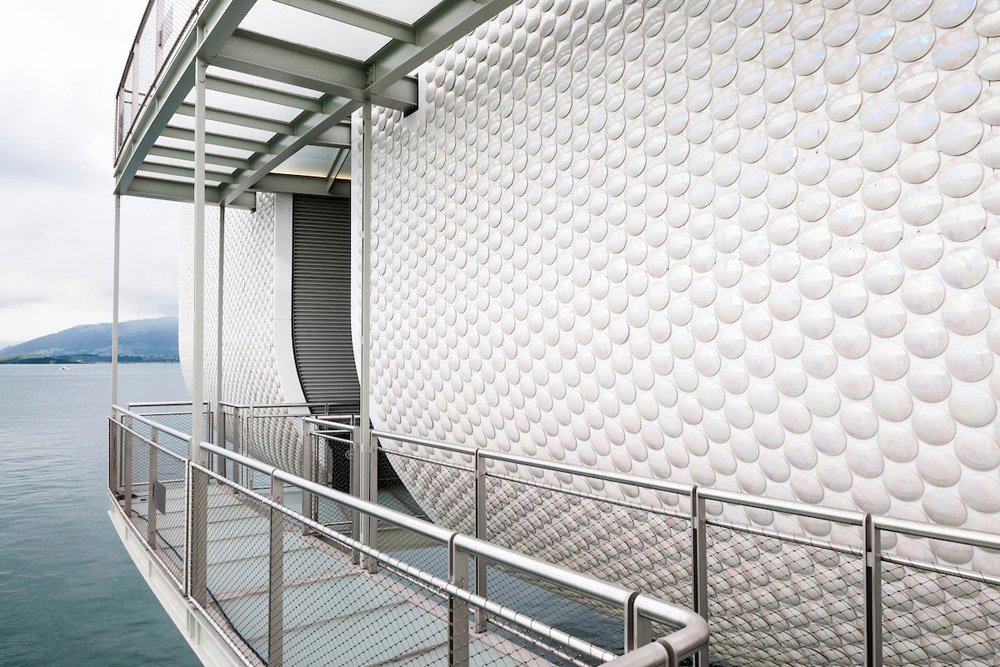
Photo by Iñigo Bujedo-aguirre
Centro Botín by Renzo Piano Building Workshop, Santander, Spain
Ceramic cladding manufactured by Ceràmica Cumella
In a historic port city on the coast of Spain, the Centro Botín seems to have landed like a spaceship from another galaxy. This incredible cultural center encompasses 30,000 square feet of galleries, spanning two curvaceous volumes connected by exterior gangways. In search of a cladding for these double curved façades, the architects looked to nature for inspiration.
The buildings are clad in 280,000 convex ceramic discs which, according to Renzo Piano, “somewhat resemble the cells of human skin.” Five different diameters allow the cladding to flow over the rounded corners, continuing uninterrupted from the soffits to the rooftops. The discs also feature a shimmering, white pearlescent finish, reminiscent of seashells.
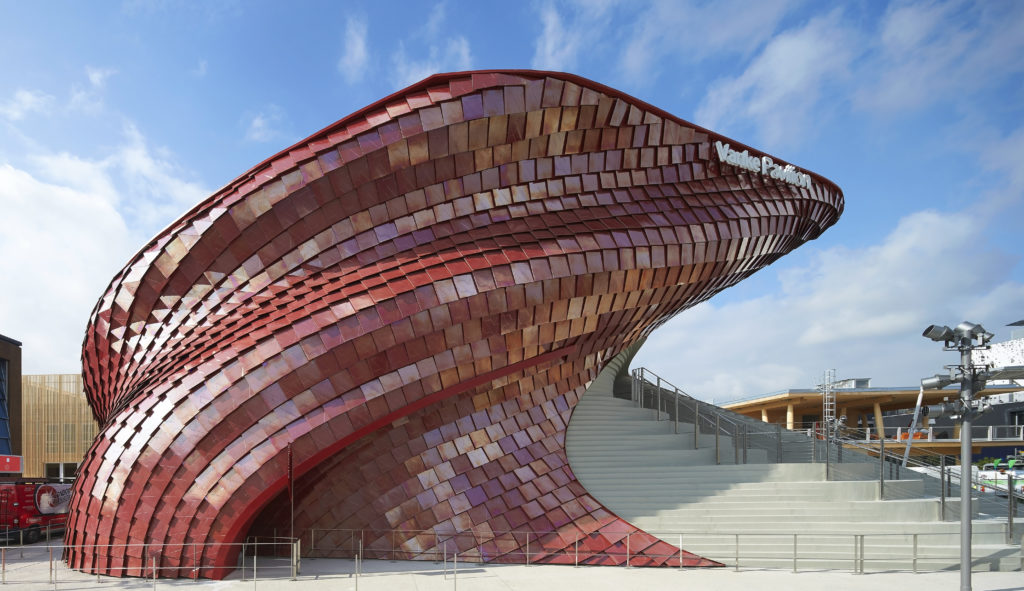
Photo by Hufton + Crow
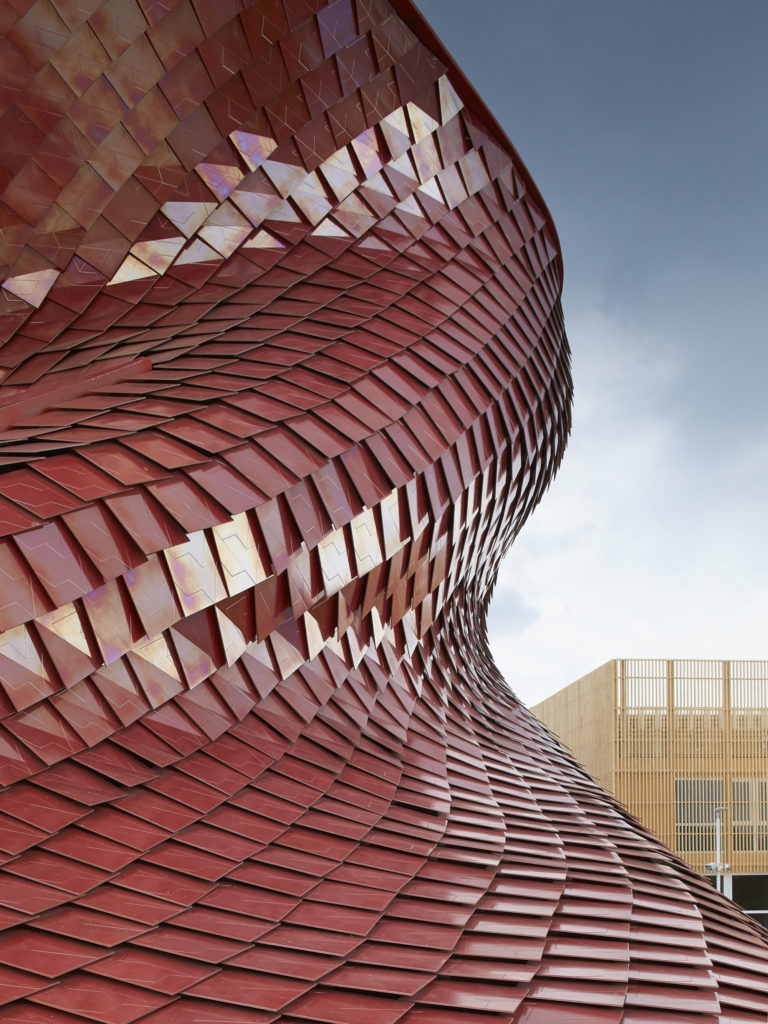
Photo by Hufton + Crow
Vanke Pavilion by Studio Libeskind, Milan, Italy
Ceramic cladding manufactured by Casalgrande Padana
The Vanke Pavilion is an exhibition hall and event space that was built for 2015 Milan Expo. Its design, based on the theme of the event, “Feeding the Planet, Energy for Life,” draws inspiration from ancient Chinese dragons which, legend has it, wielded power over weather and agriculture in early China.
The twisting exterior is clad in over 4,000 faceted porcelain tiles, resembling the scales of a gargantuan reptile. Each is embossed with a geometric motif and treated with a custom metallic glaze. This reflective coating causes the pavilion take on a fiery glow that shifts from red to gold depending on the angle of the sun. Ingeniously, the glaze also contains titanium dioxide which, when exposed to direct sunlight, breaks down organic deposits in the atmosphere, purifying the air around the pavilion. Since its completion, Studio Libeskind has experimented with these innovative, self-cleaning tiles on a number of larger façades including, most recently, a 73-unit apartment complex in Berlin.
Architects: Want to have your project featured? Showcase your work through Architizer and sign up for our inspirational newsletters.
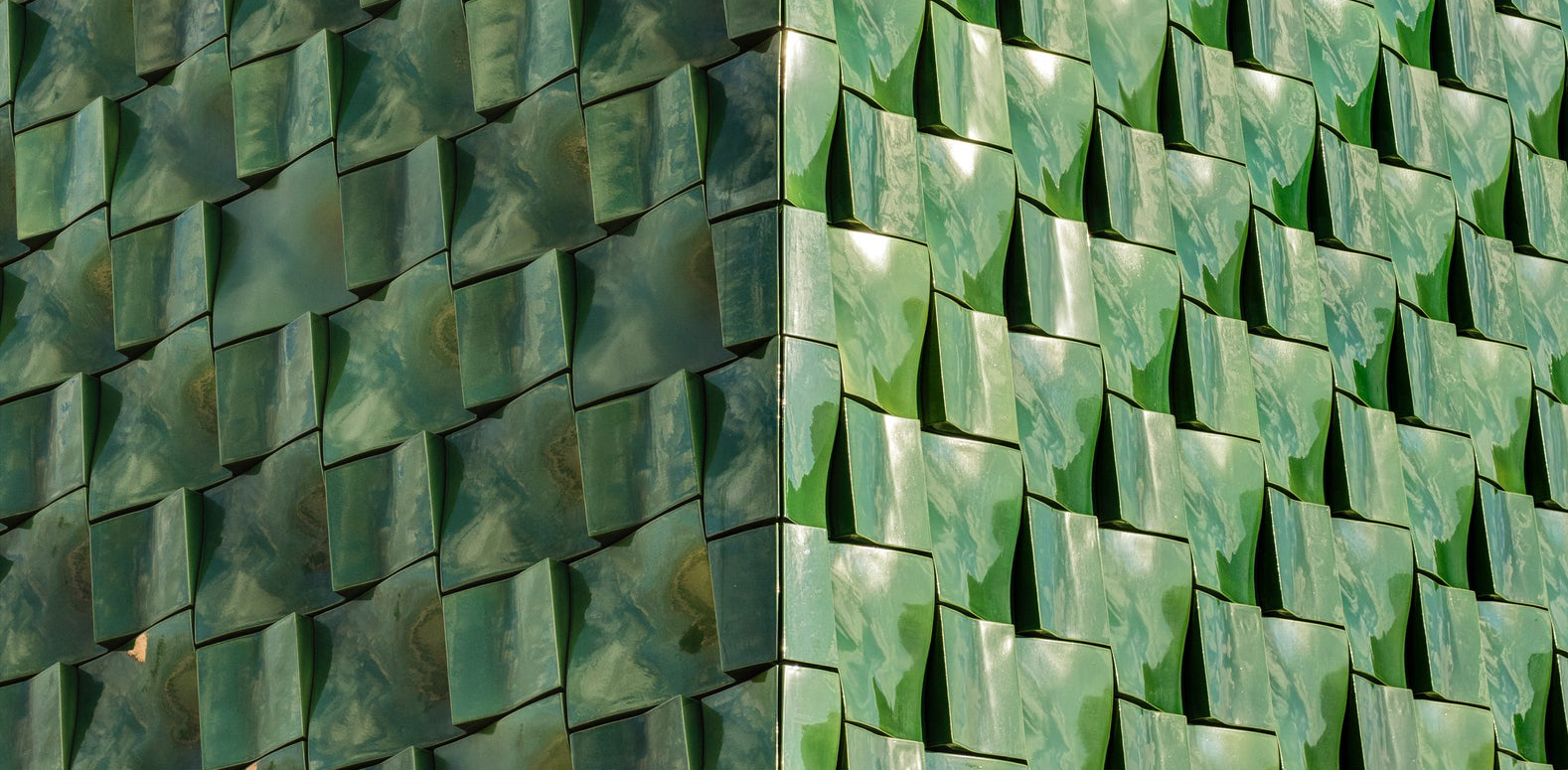





 Centro Botín
Centro Botín  MAAT
MAAT  Museum De Fundatie
Museum De Fundatie  The Center for Asian Art at the Ringling Museum of Art
The Center for Asian Art at the Ringling Museum of Art  Vanke Pavilion
Vanke Pavilion 