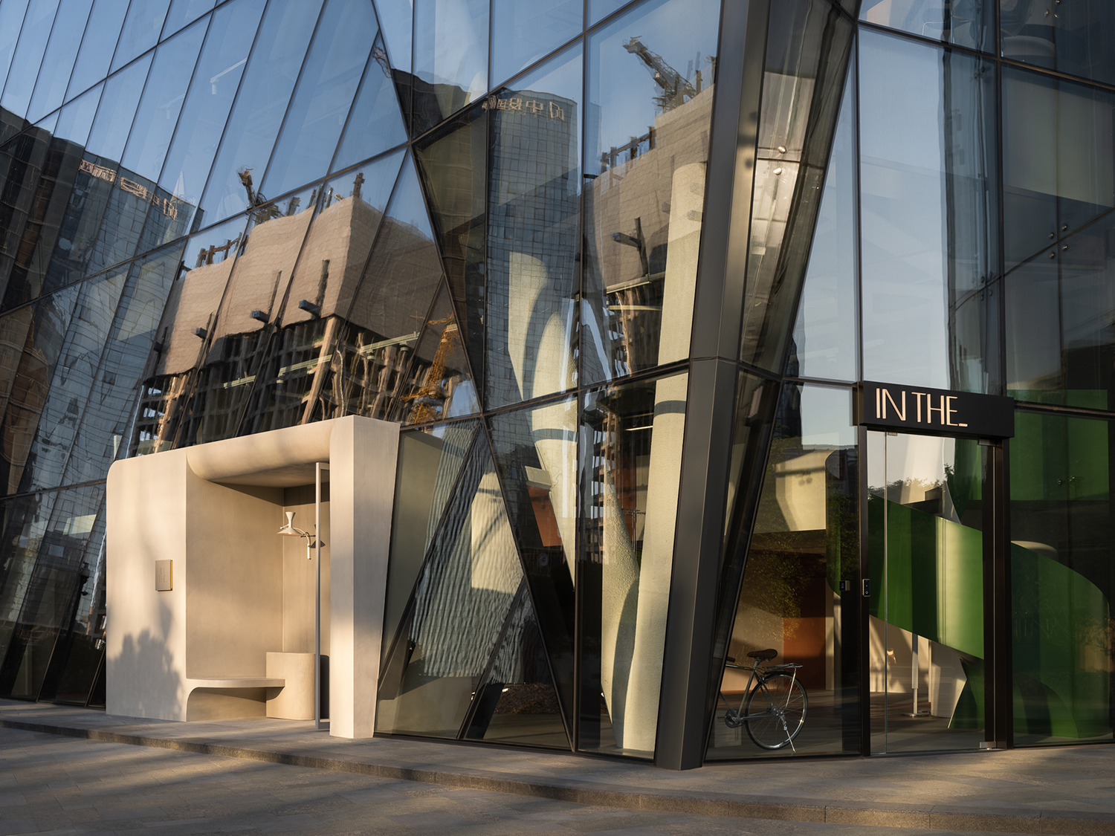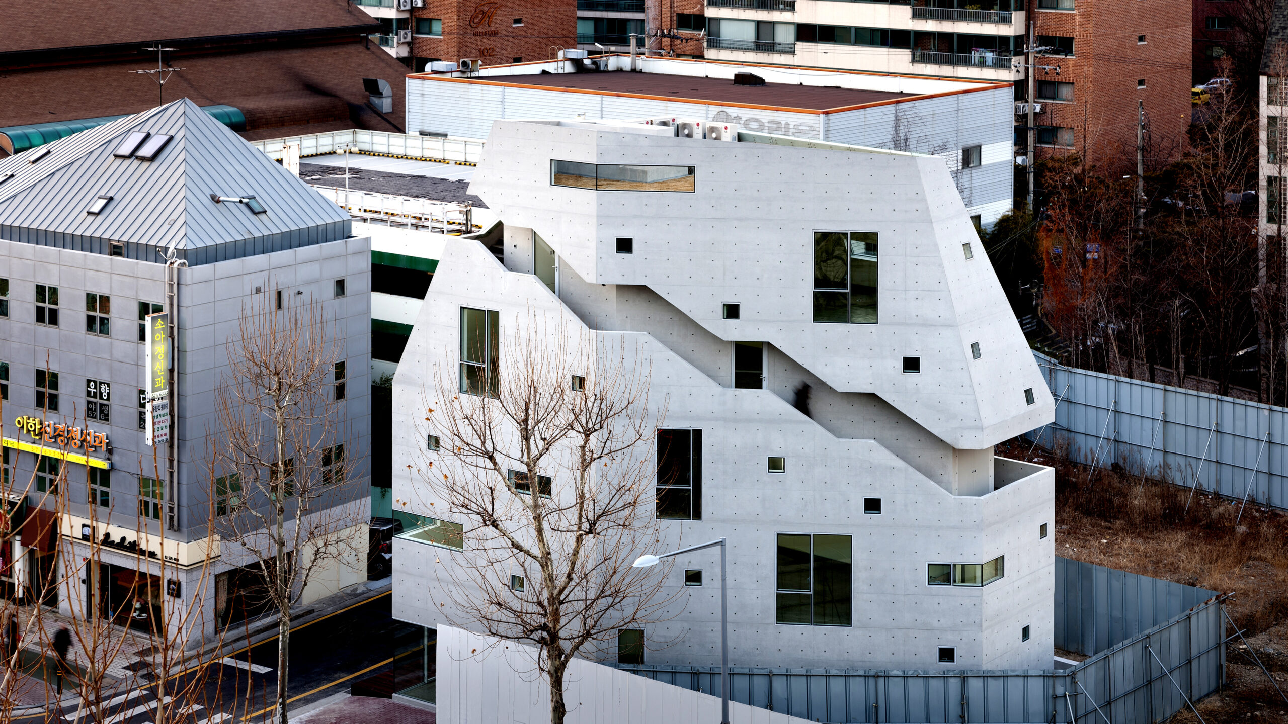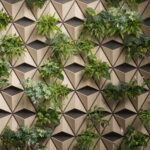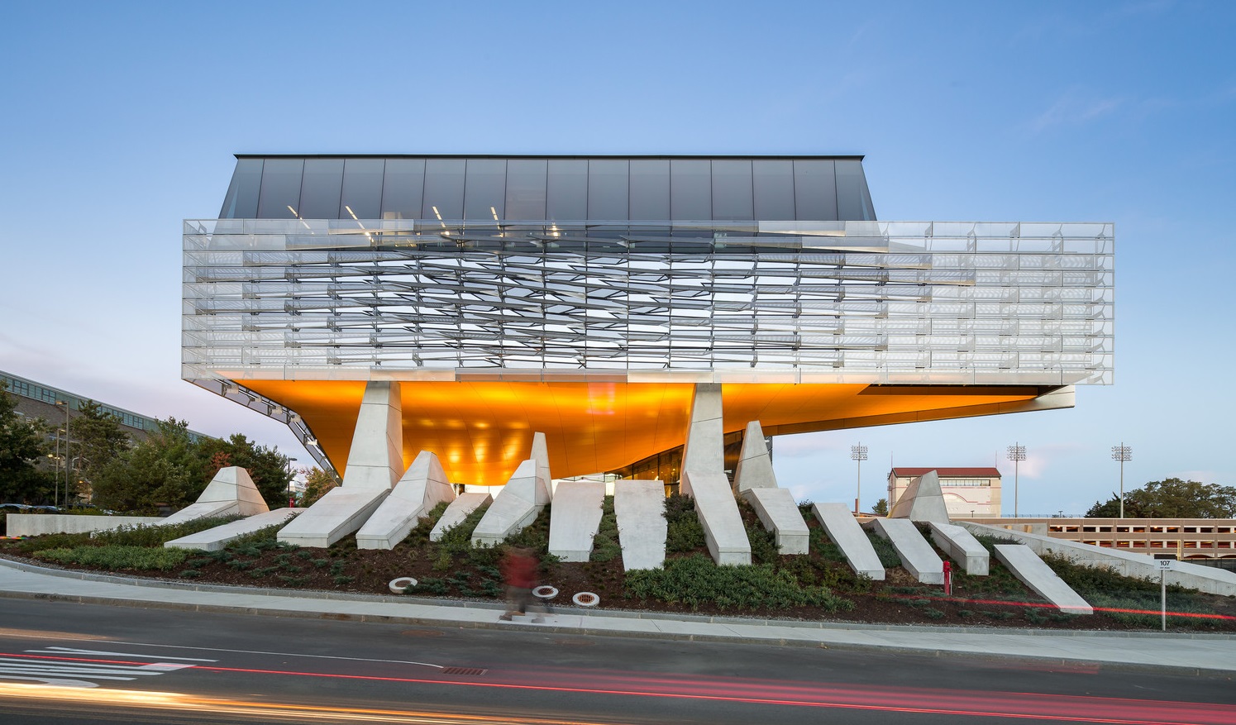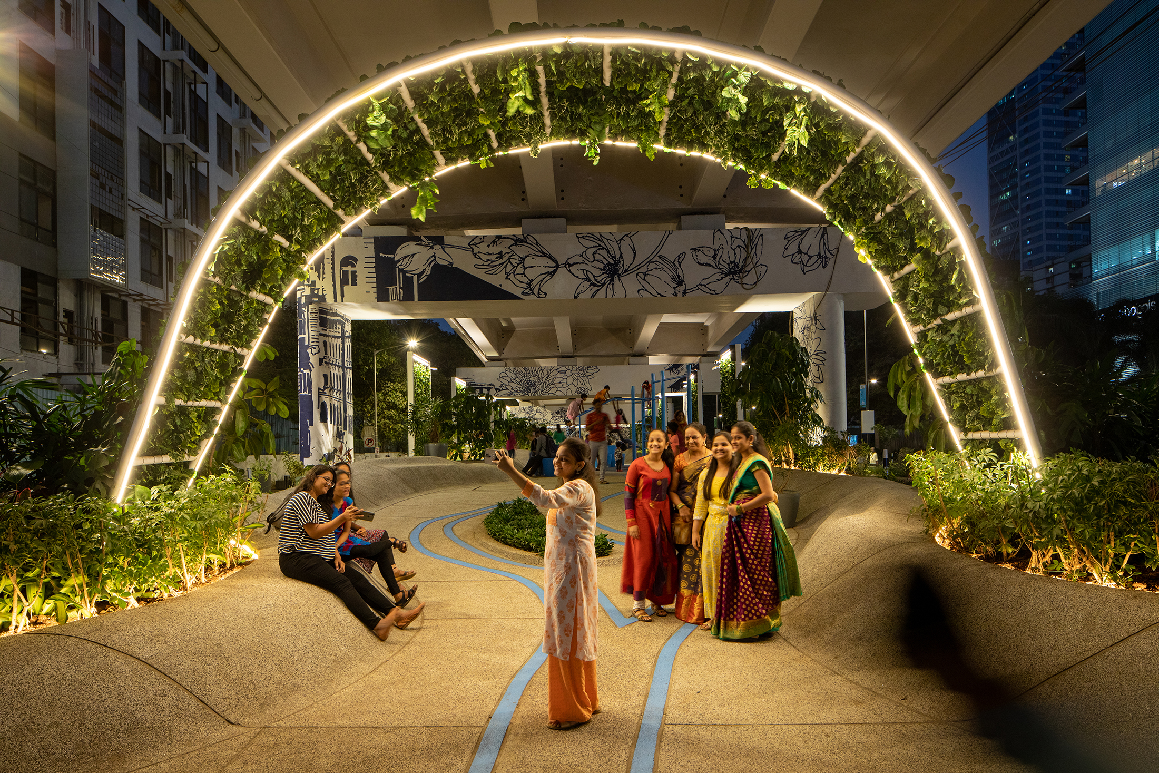Architizer's new image-heavy daily newsletter, The Plug, is easy on the eyes, giving readers a quick jolt of inspiration to supercharge their days. Plug in to the latest design discussions by subscribing.
In the heart of Seoul, within the bustling Gangnam district, you find the first glimpse of a revolution. As exhilarating as any BTS dance routine and with a narrative as compelling as Parasite, hallyu’s building aesthetic is a Korean architectural phenomenon in the making. Otherwise known as the Korean Wave, hallyu is a cultural tour de force changing the world, first with music and film, and now with architecture, one building at a time.
The district, once associated predominantly with the lavish and luxurious ‘Gangnam Style,’ now vibrates with a new energy that emanates from the chic façades of skyscrapers to the minimalist elegance of a refurbished Hanok, alongside mind-bending digital concepts made real. This is architecture in the time of K-Pop, K-Drama and ever-evolving technology. This aesthetic is the result of a country seemingly developing without limitation — an all-out, no-hold-barred fusion of tradition and innovation, rhythm and tranquility, function and fantasy.
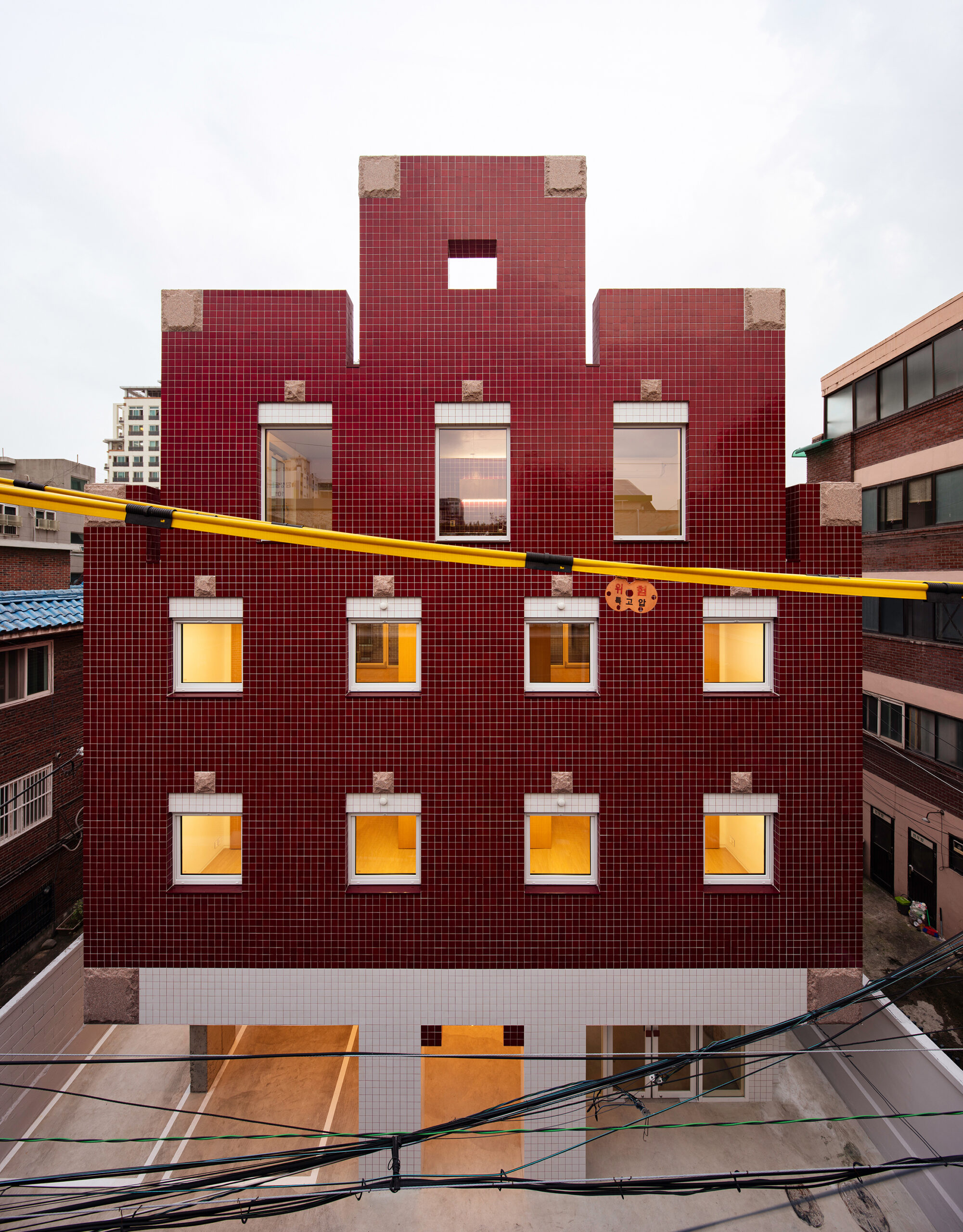
Cascade House by aoa architects, Seoul, South Korea Photograph by Hyosook Chin
For years, South Korea’s architectural identity was overshadowed by the rigid structures of Confucian values and the oppressive influence of Japanese colonial rule (1910-1945), which resulted in a significant loss of traditional architectural practices and stylistic values. Seoul was transformed into a colonial city, with the majority of buildings following Japanese aesthetics and functionality.
Post-liberation and post-Korean War, South Korea faced a massive housing crisis which led to rapid urbanization without careful planning, often at the expense of preserving tradition and history. Today, South Korea is experiencing a shift. Fueled by the younger generation, the global influence of Hallyu and a renewed appreciation for cultural heritage, South Koreans are reimagining their architectural landscape, merging traditional aesthetics with modern functionality to create something uniquely Korean.
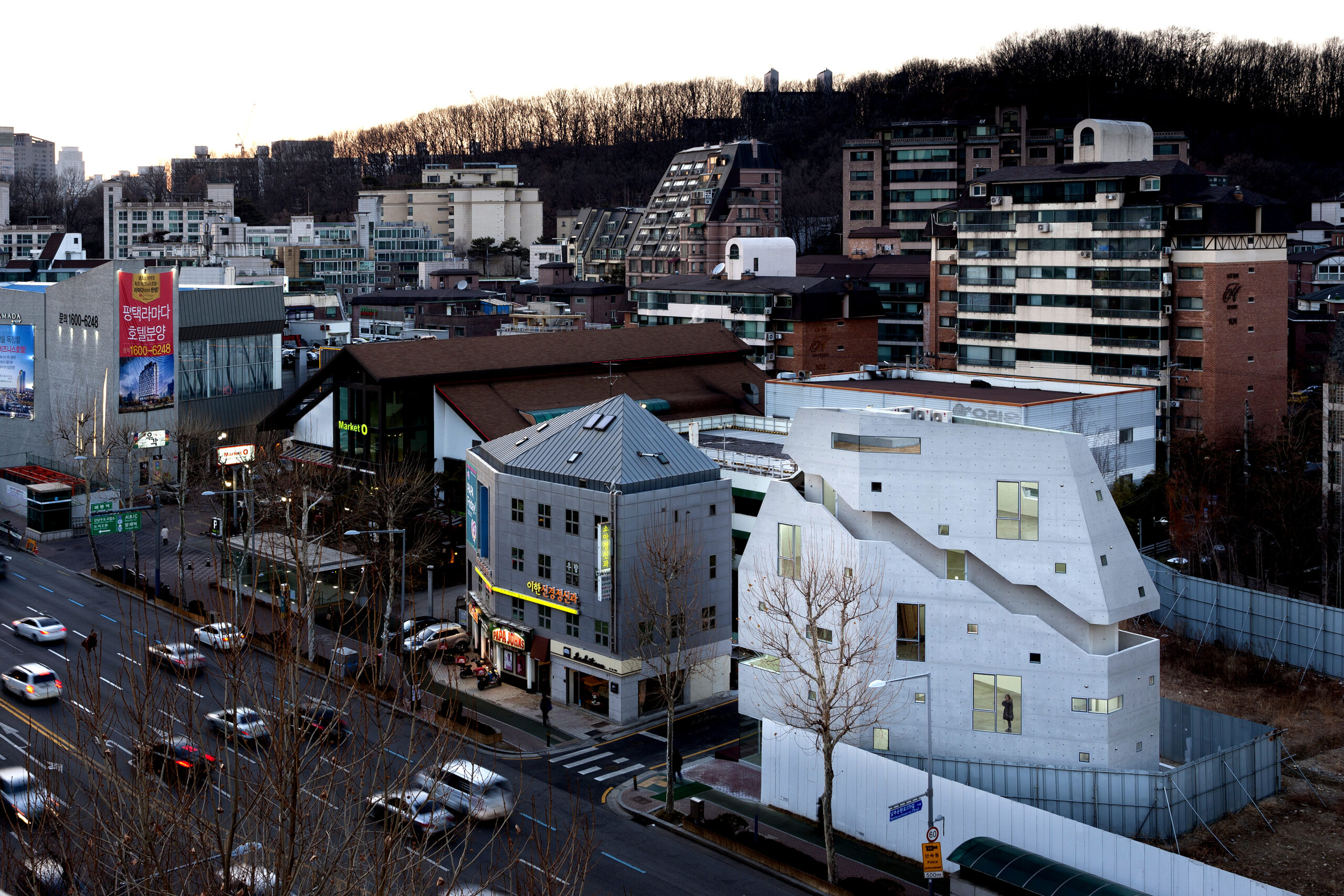
Take, for example, Archium’s audacious creation of ‘Persona’ in Seoul. The building doesn’t attempt to ‘redefine’ architecture; it rebels against it. Bold and brimming with personality, Persona questions the status quo. The concrete creation pushes boundaries and challenges the notion that architecture should follow predetermined shapes or historical constraints.
Twisting free of the traditional is Persona, stretching out of the expected architectural forms. It flirts with accidents, daringly suggesting they can become inevitabilities. Each concrete line, each glass curve pulsates with a vibrant insistence on diversity, echoing Hallyu’s potent cry for authenticity amidst the global chorus.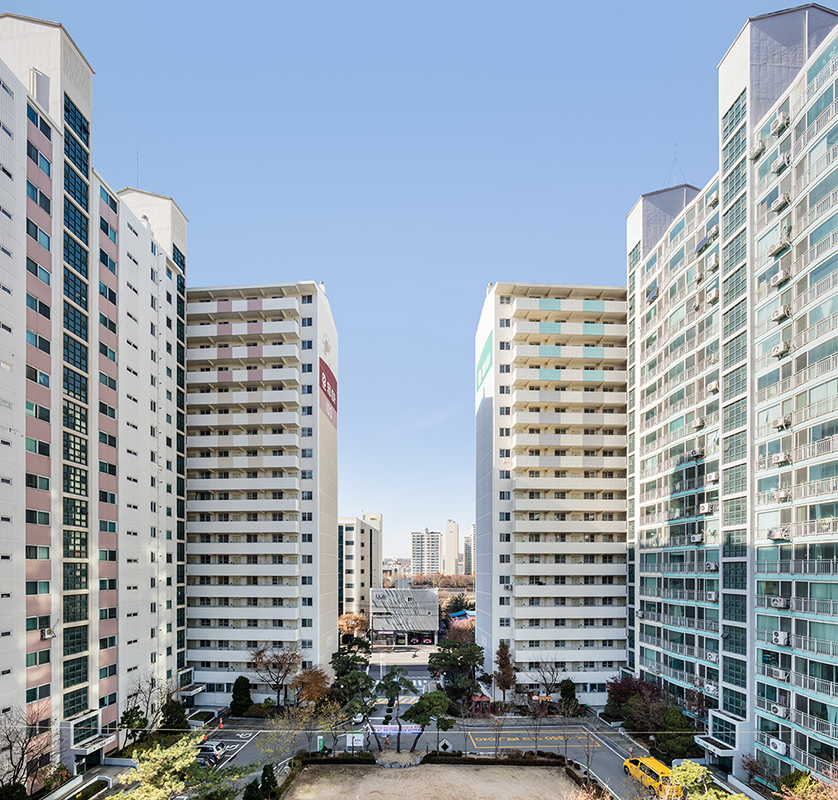
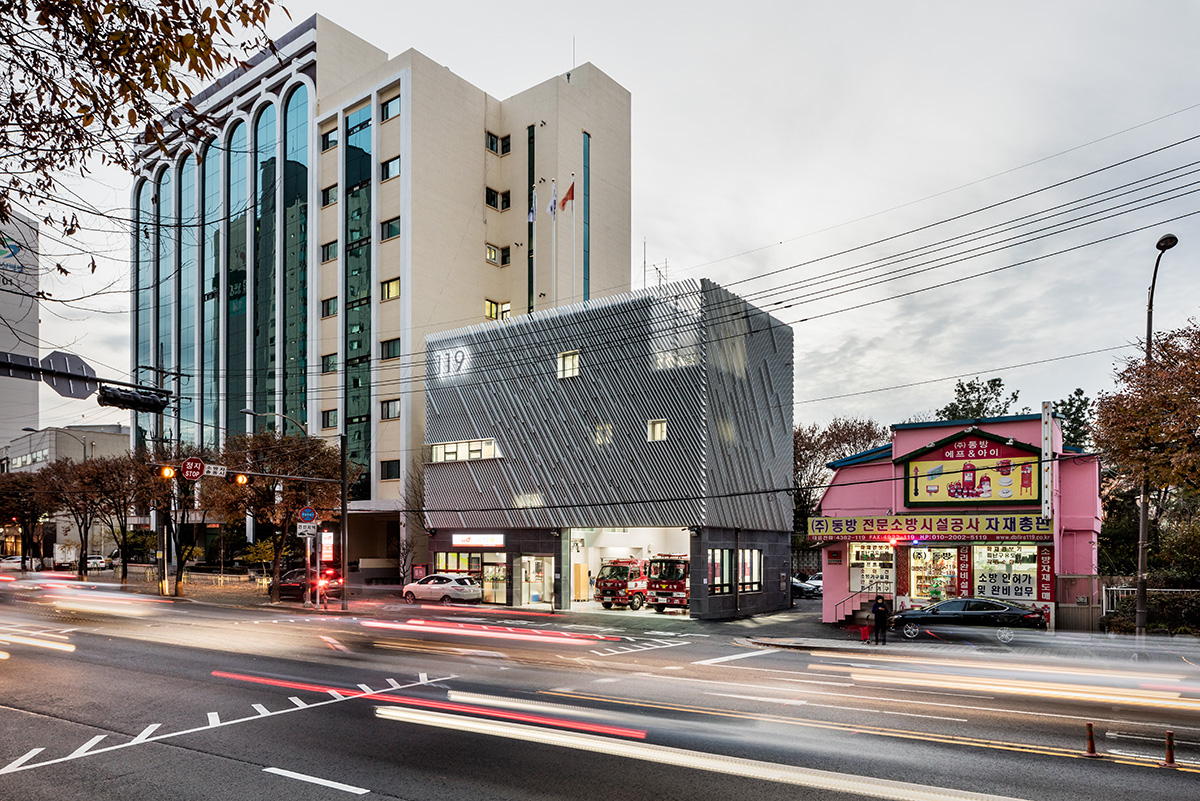
Myeonmok Fire Station by Yong Ju Lee Architecture, Seoul, South Korea Photographs by Kyungsub Shin
Or, in Seoul’s Myeonmok district, Yong Ju Lee Architecture has revitalized the stereotypical fire station. Myeonmok Fire Station is a symbol of modernity and safety. The building is designed with an emphasis on efficient circulation and open offices, enhancing the operational dynamism in firefighting. Directly facing the main road, a line of windows gives the station an open, active face, reflecting its critical role as a public infrastructure.
The gradient louvers on the façade offer not just a practical solution to tackle the sunlight but are an emblem of the fire station’s rapid response. Distancing itself from the stereotypical red signage, this fire station carves its identity with innovative architecture, a testimony to the new era of design in South Korea.
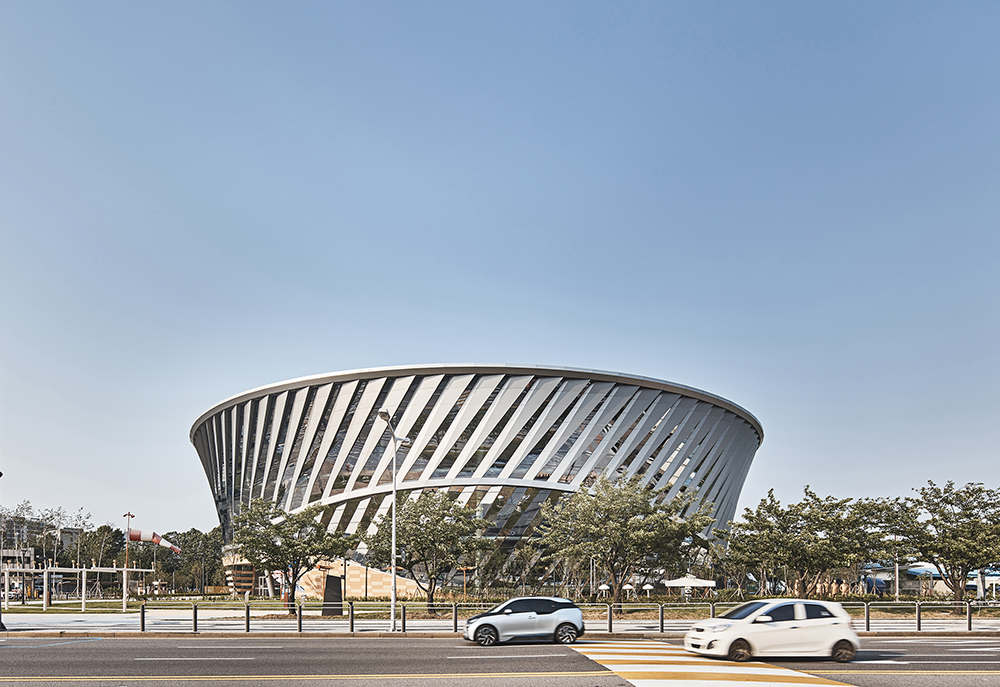
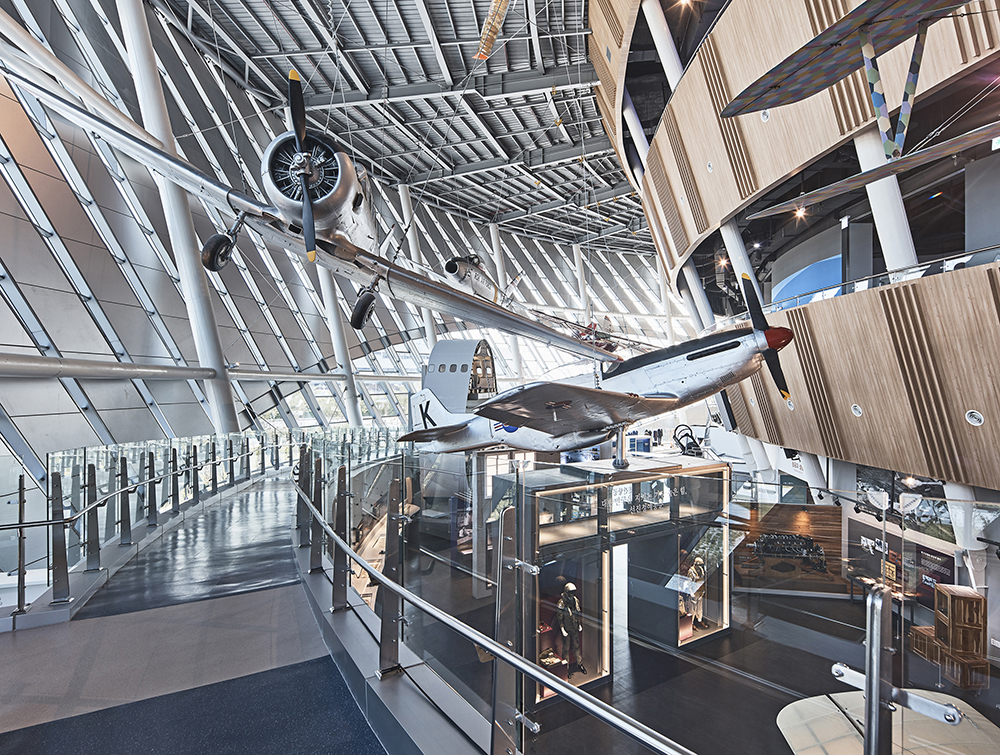
National Aviation Museum of Korea by HAEAHN Architecture, Seoul, South Korea Photographs by Namsun Lee
In the future airport city of Gimpo Airport, the National Aviation Museum of Korea is the product of Korea’s burgeoning aviation industry. This multicultural space is not just a museum — it’s an experience, an education, a celebration of aviation’s science, freedom, beauty and adventure. Embodying the mechanics of flight in its design, from an iconic ‘Air Turbine’ emblematic of the industry to the panoramic ‘Air Show’ gallery, the museum captures the dynamism of flight. It invites visitors to an ‘Air Walk,’ a three-dimensional journey through aviation history amidst the architectural spectacle.
Designed with the aspirations of every would-be aviator in mind, the museum is an ode to aviation’s past, a snapshot of the present and a peek into the future. The layout considers front-facing display from all angles, harmoniously blending the circular exhibition hall and rectangular management building. Each detail is meticulously thought through, from eco-friendly, wing-shaped turbines to exhibition spaces bathed in natural light. This isn’t just a museum — it’s a journey into the heart of Korea’s aviation industry and its future.
While the movement started as intriguing novelty and daring architectural experiments, the aesthetic is now present in global cities from Los Angeles to London. Indeed, this Korean Wave in design, underpinned by an irresistible blend of traditional visual values alongside modern functionality, is making its presence felt all over the globe.
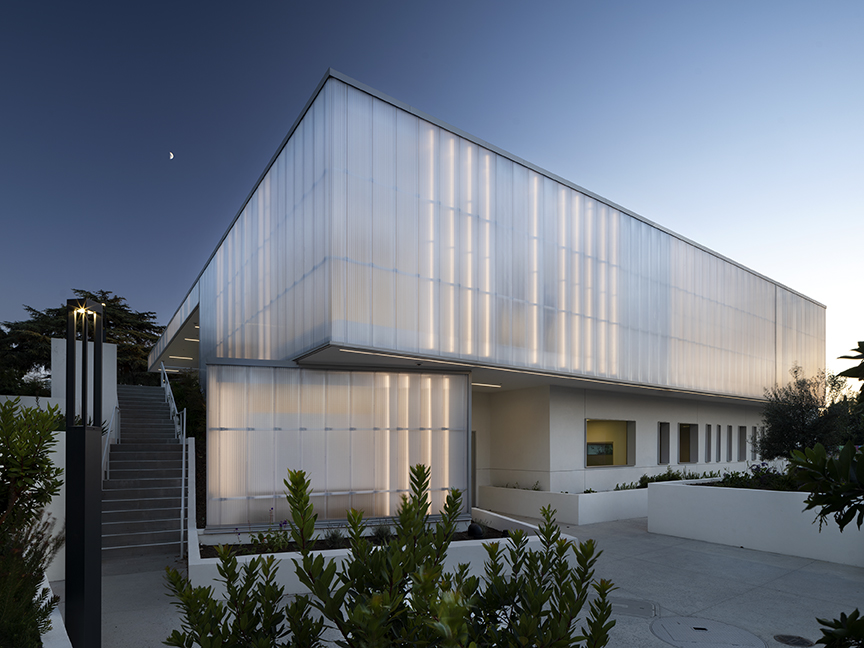
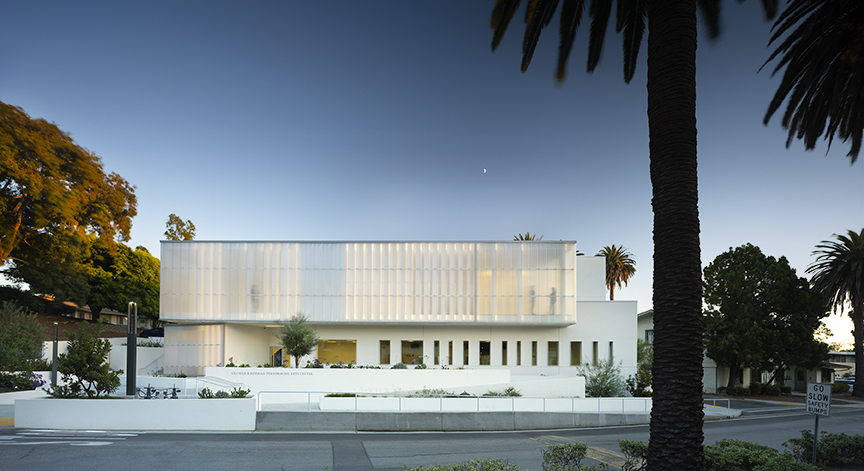
Glorya Kaufman Performing Arts Center by AUX Architecture, Los Angeles, CA, United States Photographs by Nic Lehoux
For example, the Glorya Kaufman Performing Arts Center by AUX Architecture resonates with Korea’s architectural revolution. In the heart of Vista Del Mar, the center echoes the ingenuity and sustainability embodied in Hallyu architecture. A remodel of a 1950s-era Temple, the semi-translucent, recycled plastic façade glows at night and wouldn’t be out of place in Seoul.
Distinct narratives bind the two. The center’s rhythmic columns, a dance of light and shadow, evoke personal journeys, much like Seoul’s ‘Persona’ building’s ethos of challenging norms. Both celebrate purpose and creativity, practicality and beauty, and community and individuality.
Encapsulating a commitment to inclusion, the center showcases flexible learning spaces, sound-sensitive acoustic systems and multi-functional rooms. While the materials might be conservative, the design is audacious. This architectural gem embodies a global design dialogue, intertwining the narratives of Los Angeles and Seoul, each unique yet universal in their quest for innovation and community connection.
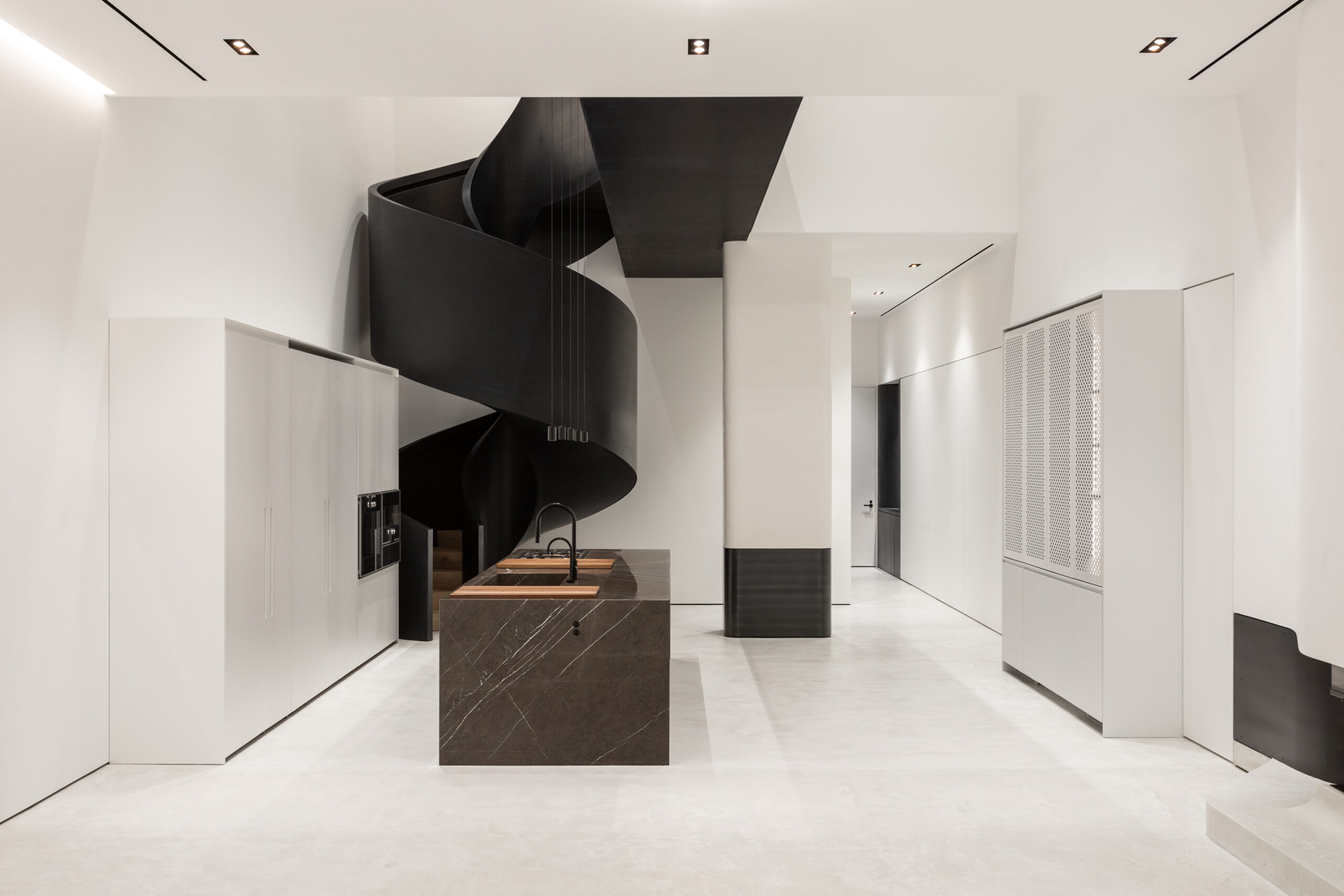
Empire Loft by Raad Studio, New York, NY, United States Photographs by Alan Tansey Photographer
Defying expectations, much like South Korean design’s shift from the traditional, Empire Loft by Raad Studio introduces spatial drama to a split-level New York City apartment. This eclectic space echoes the boldness seen in Seoul’s architectural scene. A dramatic suspended bridge and spiral staircase recall the bold design language of the Korean Wave, while a travertine tub and fireplace, emerging organically from the floor and wall, mirrors the seamless fusion of nature and modernity seen in Korean architecture. The mirrored powder room mimics the vibrancy of Hallyu pop culture, while the soundproofed second floor echoes Seoul’s innovation. The Empire Loft captures the essence of Korean Wave architecture — bold and unexpected, yet harmonious.
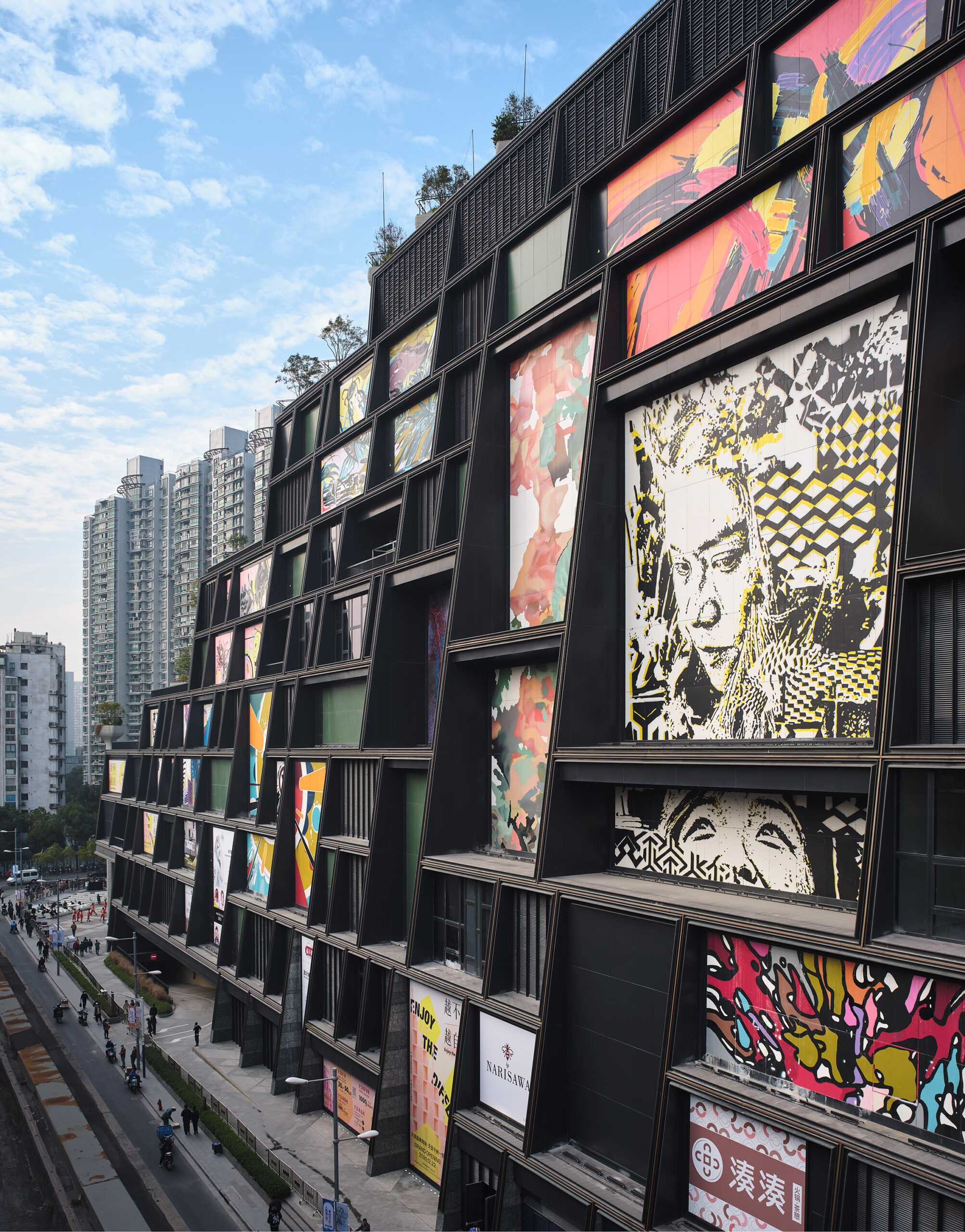
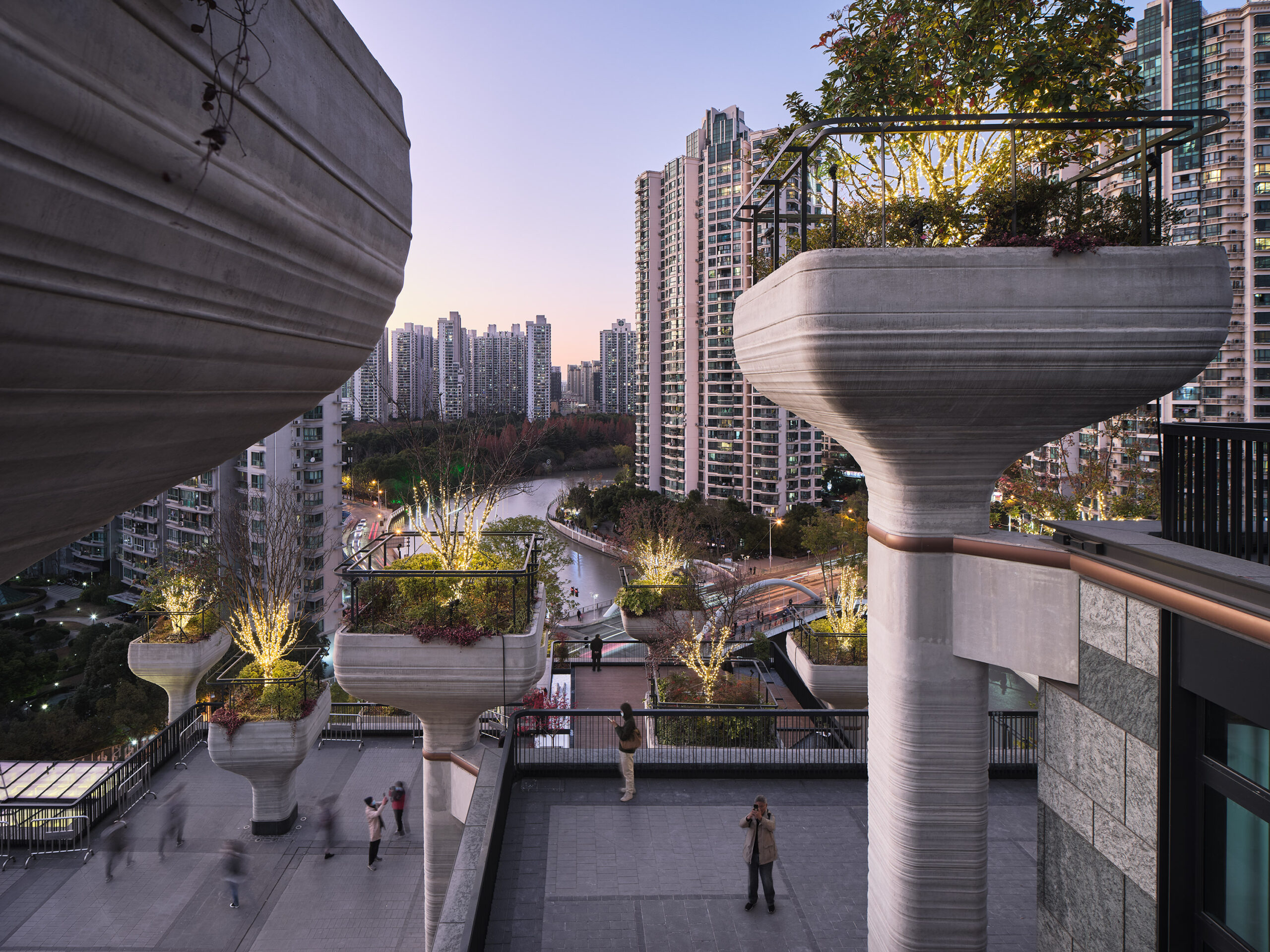
1000 Trees Phase 1 by Heatherwick Studio, Shanghai, China | Photos by Qingyan Zhu
Finally, returning to the Asian continent, Heatherwick Studio’s latest project , captures the spirit of dynamism and innovation that the K-pop industry reflects. Known as 1000 Trees, the new construction n Shanghai harmoniously blends architecture, art and nature. Just as K-pop has shaped a new global appreciation for Korean culture, this project pushes the architectural envelope, presenting a fresh perspective of urban landscapes. Like the exciting choreography and colorful aesthetics of K-pop music videos, the vivid street art murals and lush greenery add visual dynamism and bold personality. The concept of multiple distinct zones, each with its unique identity, echoes the diversity and adaptability of Hallyu.
Seoul is currently at the epicenter of an architectural and design metamorphosis, and the world is watching. This evolution, fuelled by the Korean Wave, is not just a fleeting trend but a seismic shift poised to redefine our (the rest of the world’s) understanding of Korea. In a country with minimal design history, the stage is set for a dialogue between old and new for the boldest expression of design to be seen globally in generations.
Architizer's new image-heavy daily newsletter, The Plug, is easy on the eyes, giving readers a quick jolt of inspiration to supercharge their days. Plug in to the latest design discussions by subscribing.
