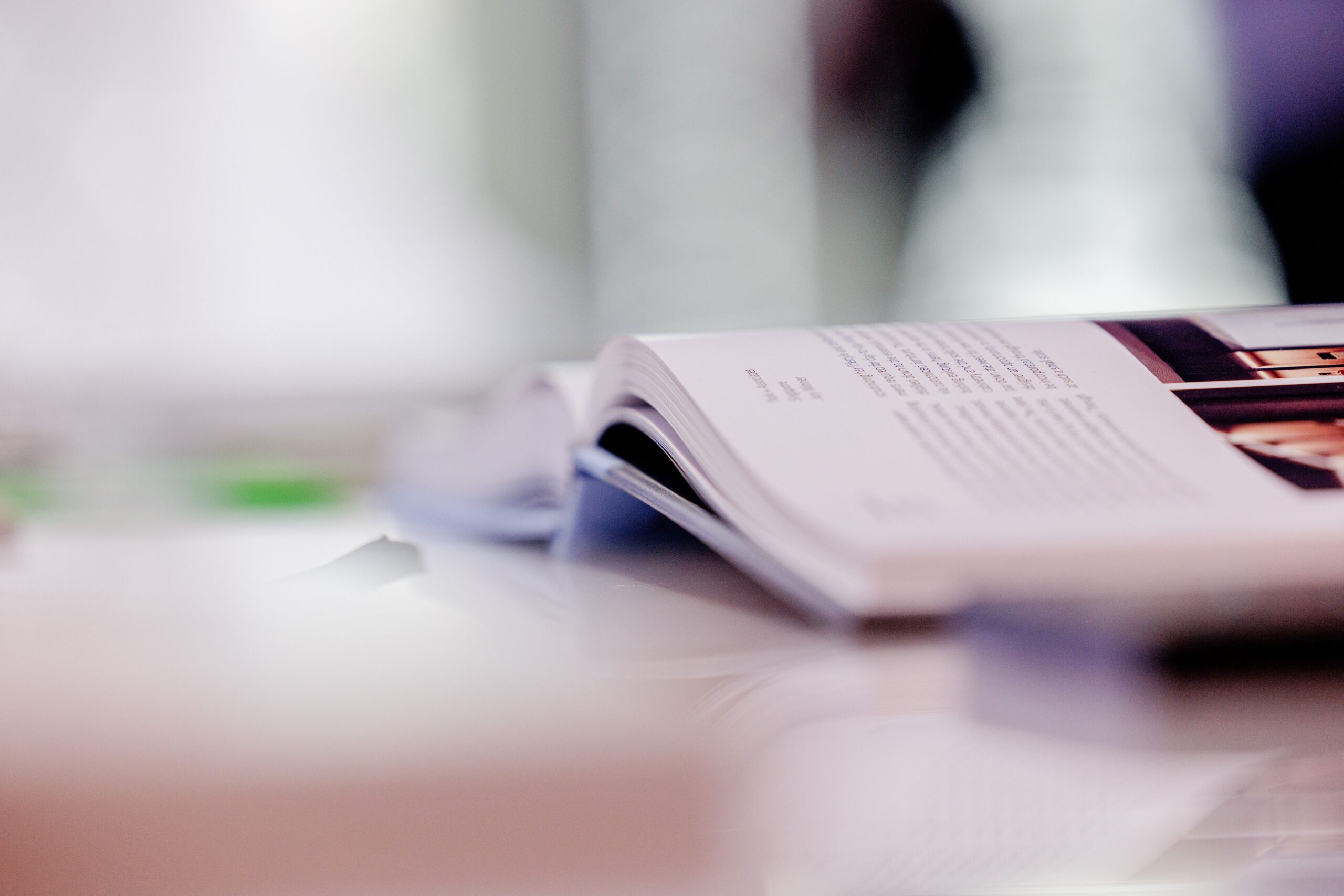Architects: Want to have your project featured? Showcase your work through Architizer and sign up for our inspirational newsletters.
Seoul is a world city. As the capital of South Korea, it’s where new design gracefully meets tradition. Steeped in a rich history that spans over two thousand years, Seoul boasts a tapestry of vernacular architecture that reflects its cultural heritage. At the same time, the city has undergone a remarkable transformation to embrace modernity while honoring its past. Today, Seoul is a metropolis showcasing a blend of contemporary and traditional architectural styles that draw people from around the world.
How have Seoul’s modern architectural projects found a place in the city’s dense urban landscape? Taking a survey of Seoul’s structures, each of the subsequent projects demonstrate innovative design and construction techniques. Challenging traditional architectural norms, they are redefining the city’s skyline and setting new standards for urban living. Take a journey through Seoul’s architectural wonders, where the past meets the future.
Dogok Maximum
By Moon Hoon, Seoul, South Korea
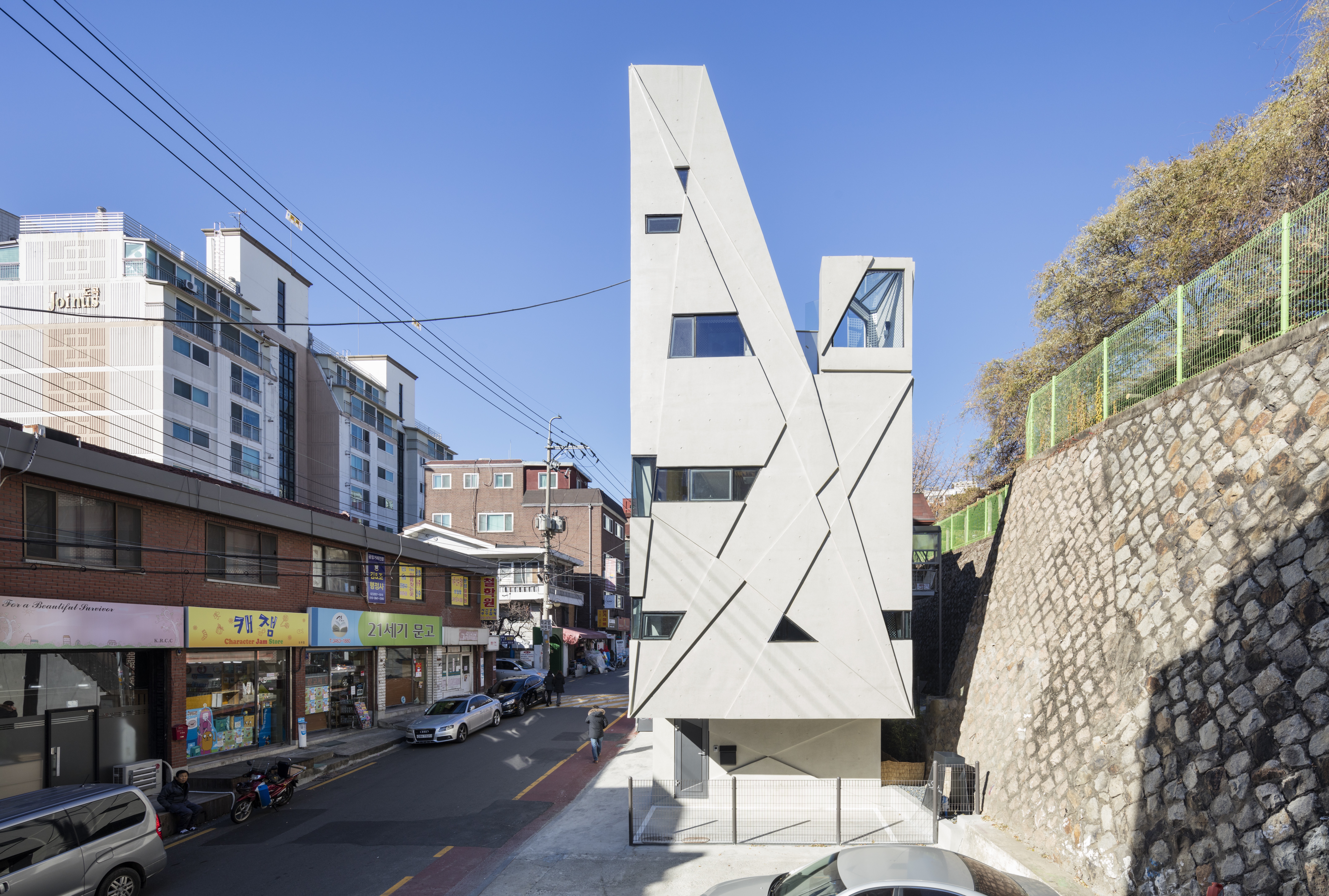
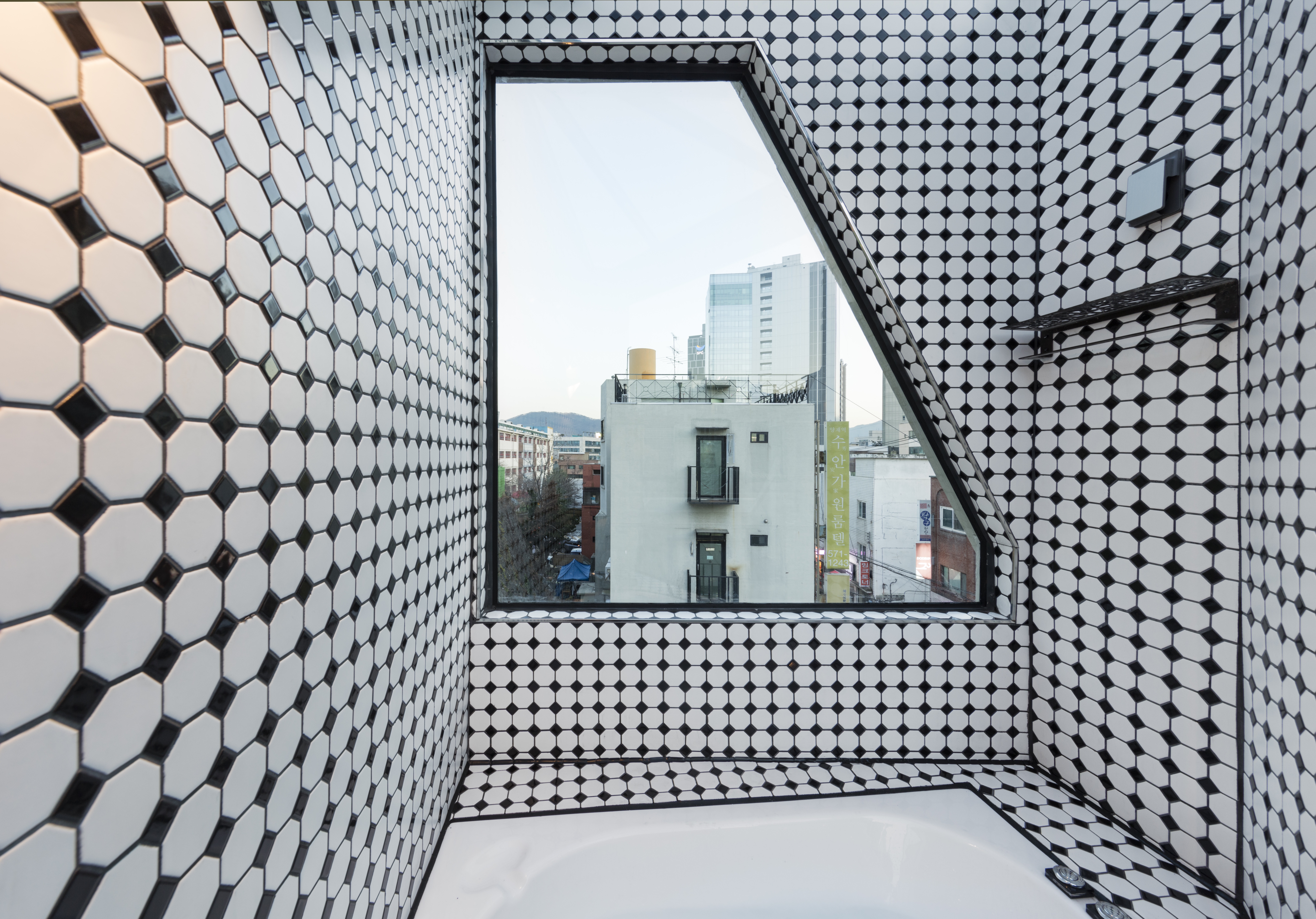 This project reflects the client’s unique personality, rooted in their experiences living in a mystical house on a high area in Gangbuk. The new building, located in Gangnam, combines a basement studio for the client’s son, a photographer, a reception area, and a residence for the mother and son, complete with a compact elevator for the elderly mother’s convenience.
This project reflects the client’s unique personality, rooted in their experiences living in a mystical house on a high area in Gangbuk. The new building, located in Gangnam, combines a basement studio for the client’s son, a photographer, a reception area, and a residence for the mother and son, complete with a compact elevator for the elderly mother’s convenience.
The design approach diverges from contemporary trends, avoiding large openings to maintain privacy. Instead, small and unique windows were proposed, creating a balanced interior with both bright and dark areas. The exterior design was inspired by the idea of connecting seemingly unrelated elements, resulting in a playful and visually engaging appearance. This approach, embracing randomness and chance, often leads to more innovative solutions than deliberate design choices.
Rest Hole in the University of Seoul
By UTAA, Seoul, South Korea
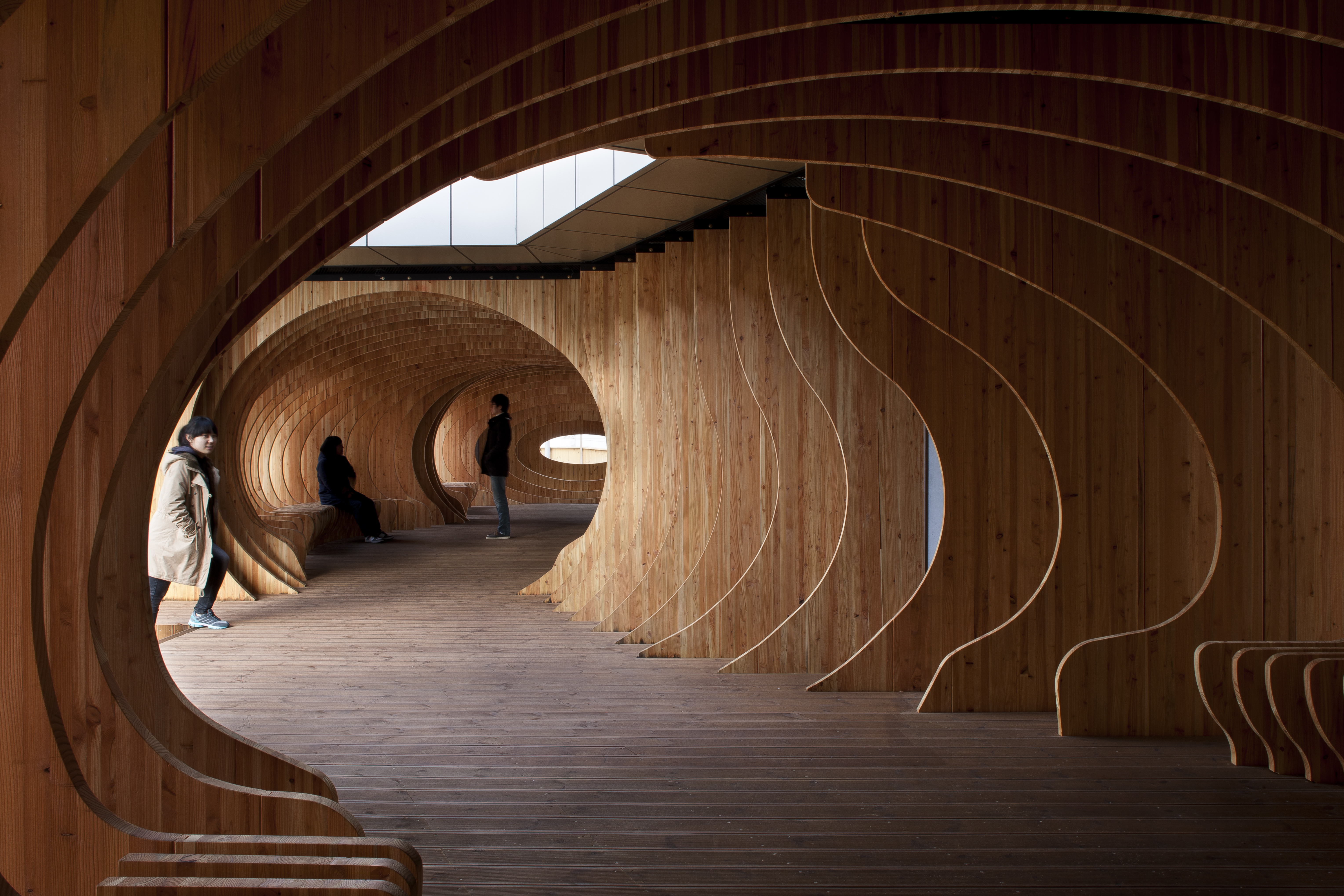
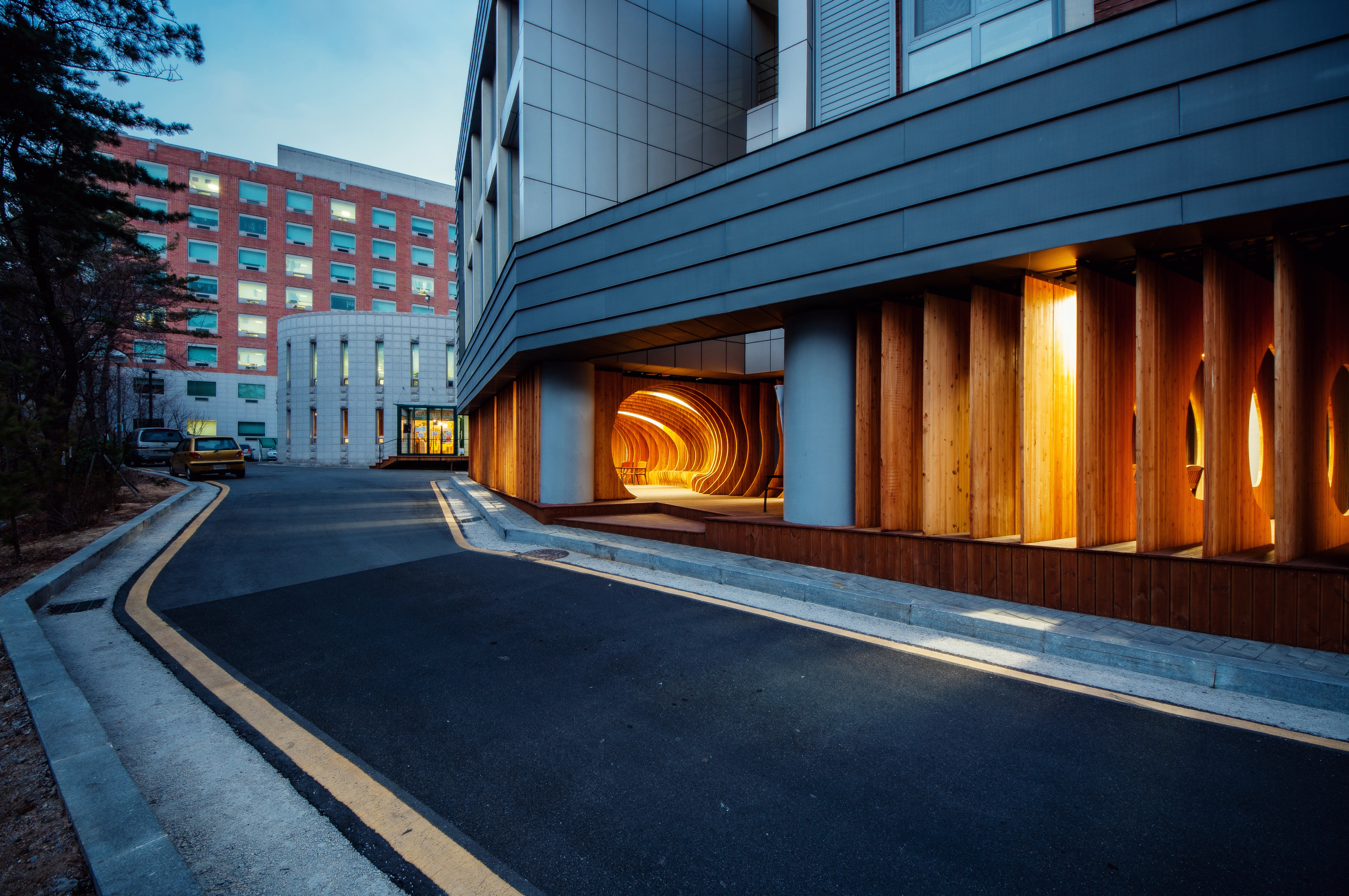 The original empty parking lot on the first floor of the University of Seoul dormitory was transformed into a vibrant space through a collaboration between architectural students from the University of Seoul (Lee Sang-myeong, Ha Ki-seong, Baek Jong-ho) and UTAA. Previously, this area, enclosed by columns supporting the main office, was used primarily for smoking and bike storage, remaining dark and inefficient. The project aimed to create a new rest area, moving beyond a mere functional space.
The original empty parking lot on the first floor of the University of Seoul dormitory was transformed into a vibrant space through a collaboration between architectural students from the University of Seoul (Lee Sang-myeong, Ha Ki-seong, Baek Jong-ho) and UTAA. Previously, this area, enclosed by columns supporting the main office, was used primarily for smoking and bike storage, remaining dark and inefficient. The project aimed to create a new rest area, moving beyond a mere functional space.
Conceptually, the renovation sought to replace the vacant space with a redesigned “rest hole” where people could relax and enjoy themselves. The existing columns, which had imparted a heavy feel to the structure, were covered with wooden panels to create a more inviting and spacious atmosphere. The panel spacing allows for the smooth passage of light, sound and air, enhancing the sense of flexibility and openness in the design.
A306 Parking Building
By Seoinn Design Group, Seoul, South Korea
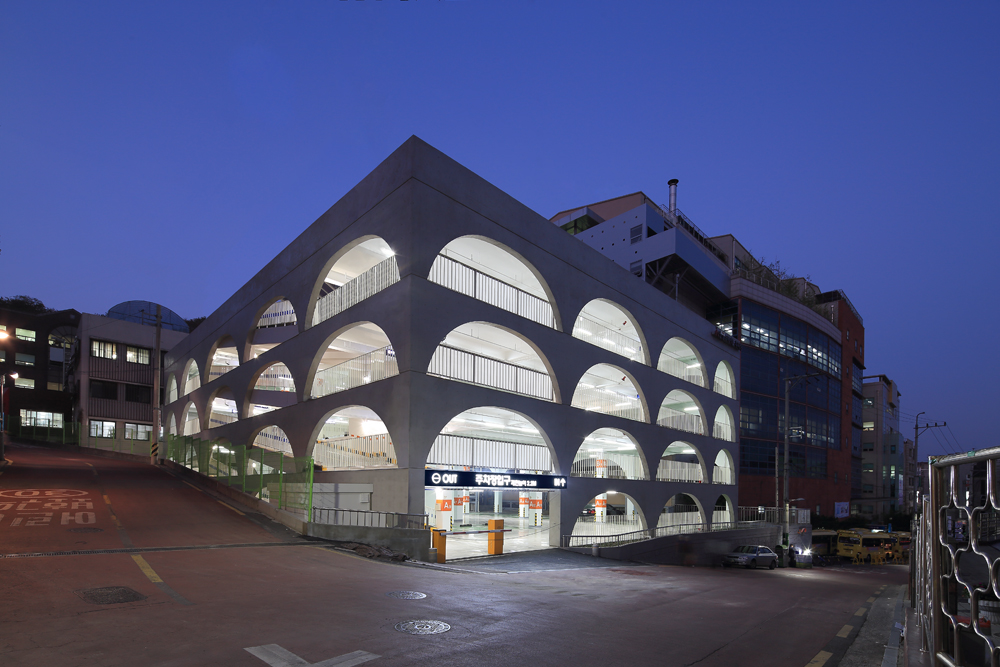
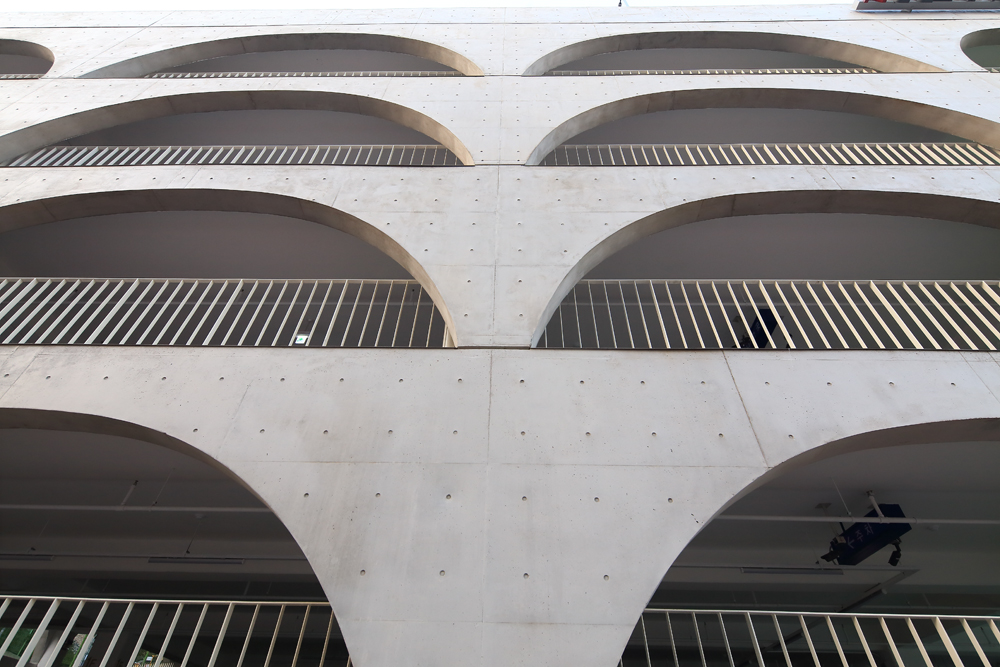 This is a three-story high parking structure annexed to the SRH (Seoul Rehabilitation Hospital), where individuals who have lost their ability to live independently, such as walking or running due to accidents or sudden illnesses, are treated. The design concept draws lines between the perfect geometry of a circle and arches. Different types of arches are introduced to symbolize the various stages experienced by patients at the hospital.
This is a three-story high parking structure annexed to the SRH (Seoul Rehabilitation Hospital), where individuals who have lost their ability to live independently, such as walking or running due to accidents or sudden illnesses, are treated. The design concept draws lines between the perfect geometry of a circle and arches. Different types of arches are introduced to symbolize the various stages experienced by patients at the hospital.
The name A3:06 is derived from the Bible verse “Acts 3:06,” recounting the story of Peter the Apostle healing a beggar at the temple. This name serves as a metaphor for all those who come to this facility seeking healing and leave able to walk out once more. The design of the parking structure not only provides a functional space but also serves as a symbolic representation of hope and healing for the patients of the SRH.
Seoul Memorial Park
By HAEAHN Architecture, Seoul, South Korea
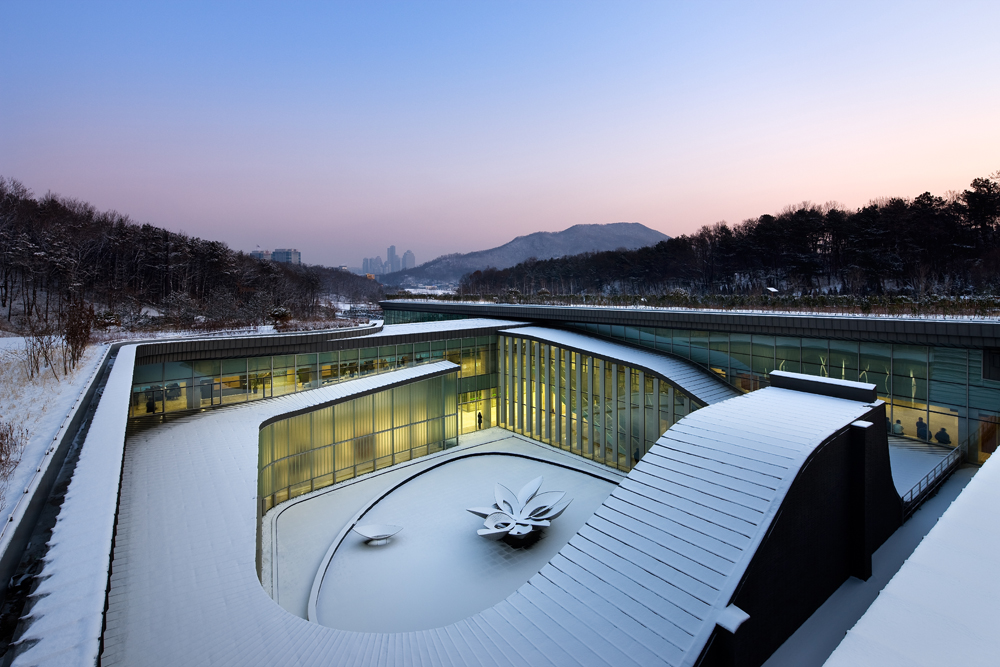
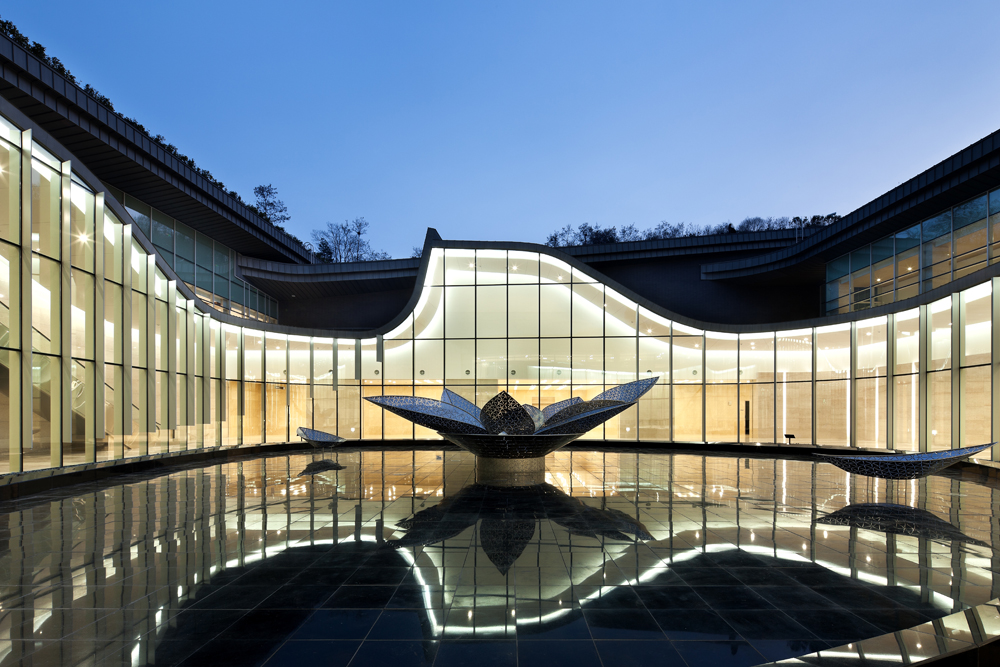 Seoul Memorial Park is a modern eco-friendly crematorium and park seamlessly integrated into its natural surroundings. The design incorporates five key concepts to enhance the experience and symbolism of the space. First, “Flower Ascension” honors tradition by featuring a prominent flower display. Second, “Road Ascension” harmonizes with Chenggyesan mountain, creating eco-friendly spaces along a meditation and remembrance path.
Seoul Memorial Park is a modern eco-friendly crematorium and park seamlessly integrated into its natural surroundings. The design incorporates five key concepts to enhance the experience and symbolism of the space. First, “Flower Ascension” honors tradition by featuring a prominent flower display. Second, “Road Ascension” harmonizes with Chenggyesan mountain, creating eco-friendly spaces along a meditation and remembrance path.
Third, “Light Ascension” maximizes natural light and ventilation, creating a bright and pleasant interior centered around an open courtyard. Fourth, “Kite Ascension” provides a solemn space for remembrance, evoking the sentiment of a traditional funeral procession. Finally, “Spirit Ascension” focuses on environmental sustainability, featuring a double casing cremator system to minimize pollution and energy consumption. Seoul Memorial Park sets a new standard for eco-friendly memorial spaces in the 21st century.
Roof Sentiment
By SoA(Society of Architecture), Seoul, South Korea
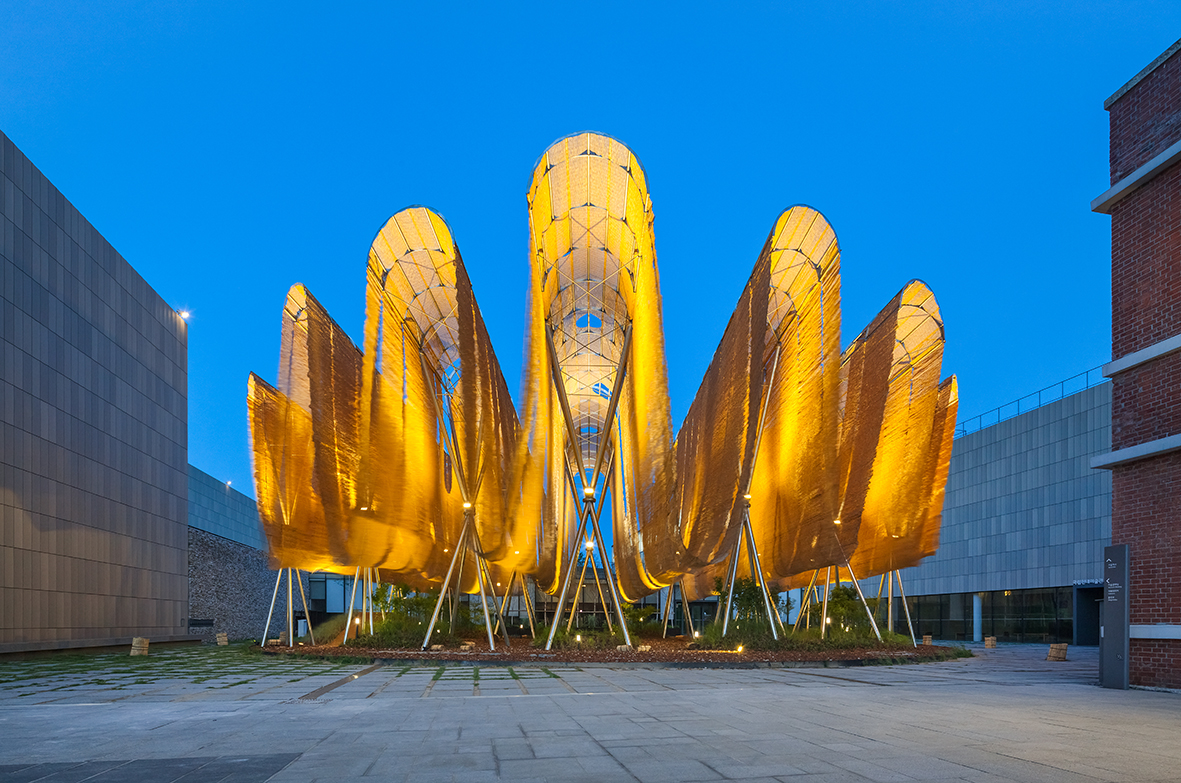
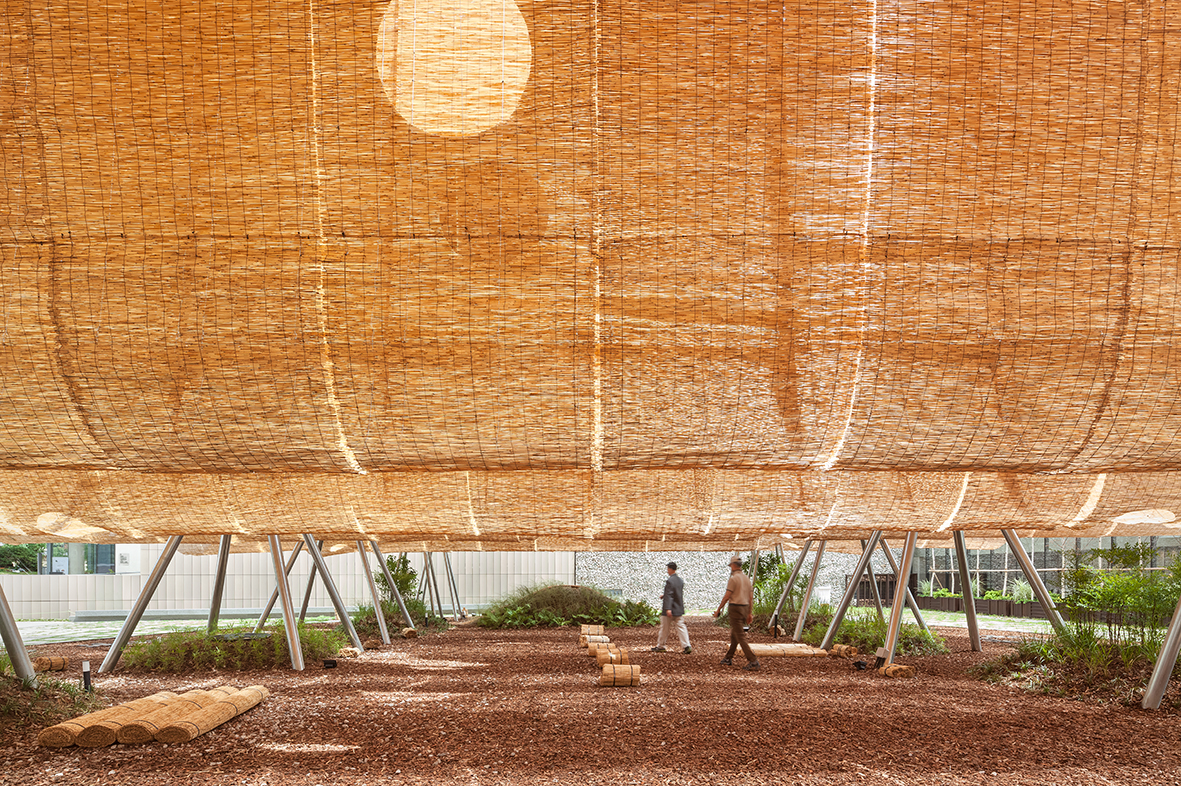 The front yard of MMCA Seoul faces the Gyeongbokgung Palace, a strong site-specific context. This space, once part of the Jongchinbu (Office of the Royal Genealogy in the Lee dynasty), is now an open public area of MMCA Seoul and serves as a platform for Y.A.P in the summer. Traditional architecture in Gyeongbokgung Palace is characterized by its prominent roofs. Han-ok (traditional Korean style-house) roofs were large and heavy to support the wooden pillars, creating a high and deep space underneath.
The front yard of MMCA Seoul faces the Gyeongbokgung Palace, a strong site-specific context. This space, once part of the Jongchinbu (Office of the Royal Genealogy in the Lee dynasty), is now an open public area of MMCA Seoul and serves as a platform for Y.A.P in the summer. Traditional architecture in Gyeongbokgung Palace is characterized by its prominent roofs. Han-ok (traditional Korean style-house) roofs were large and heavy to support the wooden pillars, creating a high and deep space underneath.
The lines of these roofs framed the scenery with the mountains in the background, symbolizing a connection to the heavens and expressing political, sacral and societal meanings. The ‘roof sentiment’ project aims to rekindle people’s feelings and senses by creating a wrinkle roof using reed blinds. This roof sways in the breeze, offering glimpses of the scenery through its gaps. Unlike traditional roofs that cover the under space, the wrinkle roof uncovers people’s sentiments, serving as an agent to awaken people to the summers and the area’s unique atmosphere.
Shinsegae International
By Olson Kundig, Seoul, South Korea
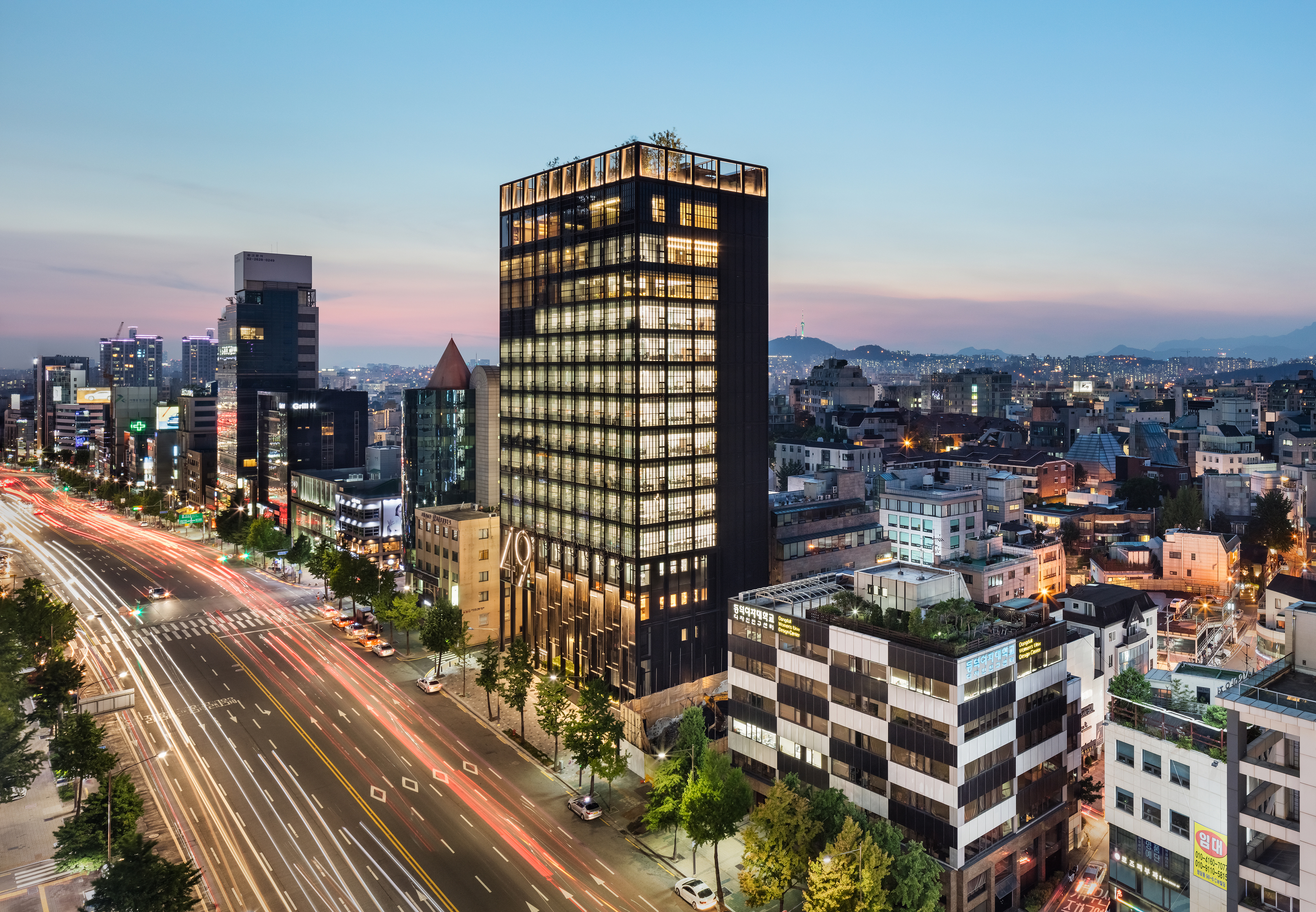
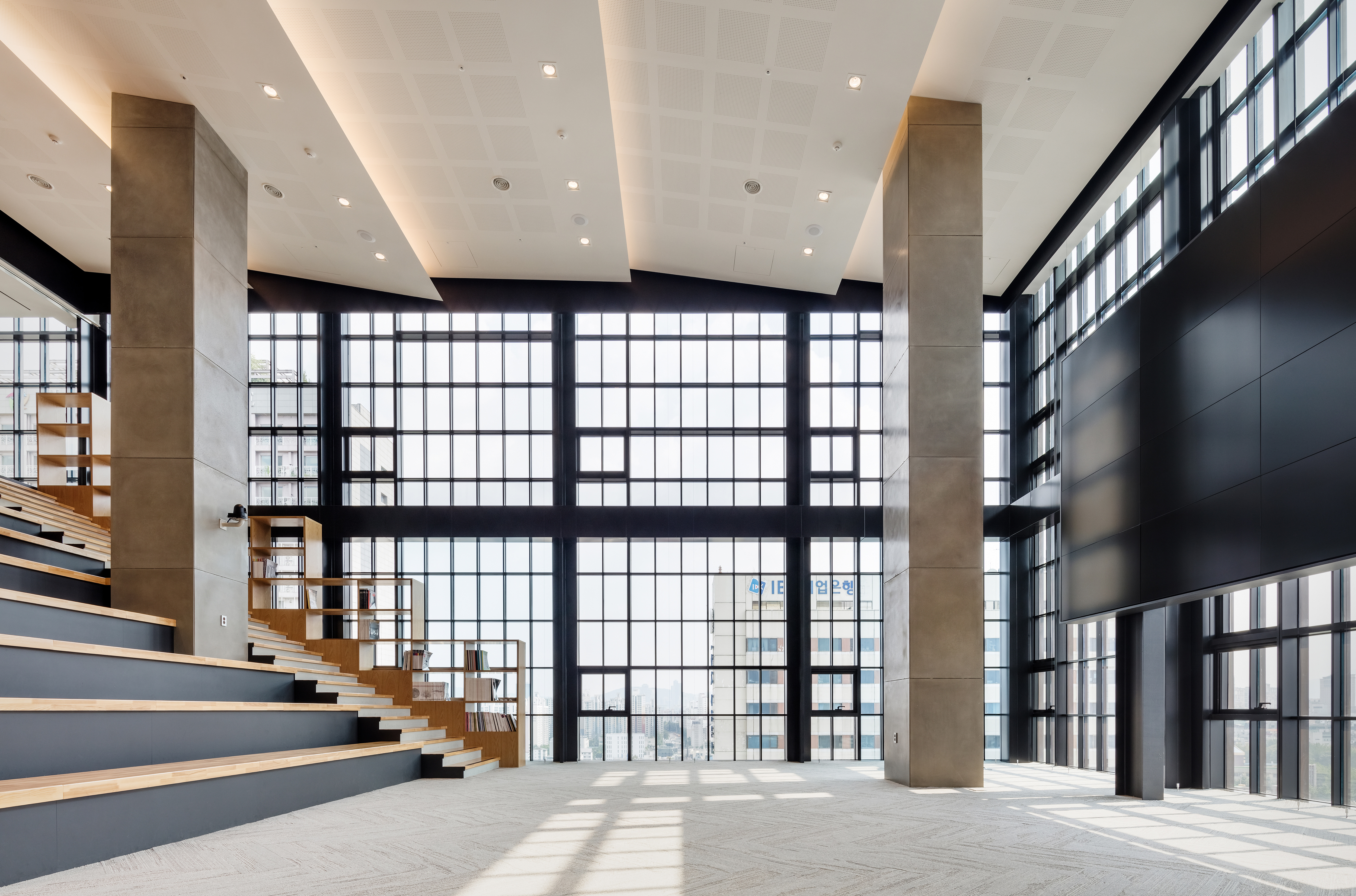 In the heart of Gangnam-gu, Seoul, this 15-story building stands as a new icon, consolidating over 500 Shinsegae employees previously dispersed across the city. The headquarters includes staff offices, design studios, a rooftop garden, ground-level retail, and restaurants facing a public plaza. The design concept revolves around three themes: fashion, experience, and the unexpected. The moveable facade and crafted aesthetic reflect the fashion business’s ever-changing nature, inviting personal engagement and defying the conformity of mid-rise towers.
In the heart of Gangnam-gu, Seoul, this 15-story building stands as a new icon, consolidating over 500 Shinsegae employees previously dispersed across the city. The headquarters includes staff offices, design studios, a rooftop garden, ground-level retail, and restaurants facing a public plaza. The design concept revolves around three themes: fashion, experience, and the unexpected. The moveable facade and crafted aesthetic reflect the fashion business’s ever-changing nature, inviting personal engagement and defying the conformity of mid-rise towers.
Movement and materiality define the first four floors, where seven steel wheels control 35-foot-tall external panels, modulating daylight and altering the building’s presence with each configuration. The façade, meeting Korea’s rigorous energy codes, incorporates technologies for heat reduction, thermal comfort, and natural daylight, resembling a woven tapestry—a nod to the fashion industry’s essence.
Seoul Square Ice Rink
By CoRe Architects, Seoul, South Korea
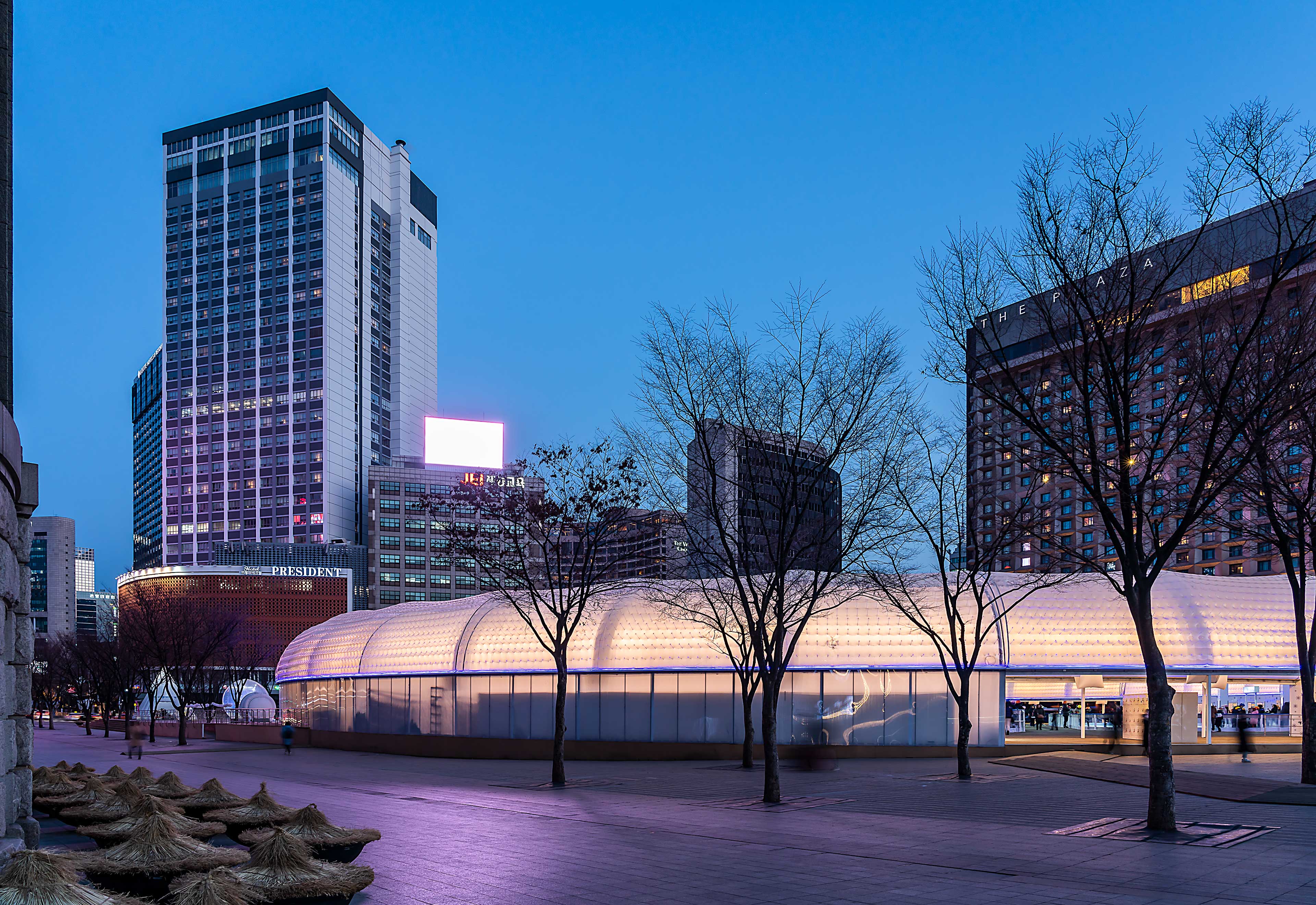
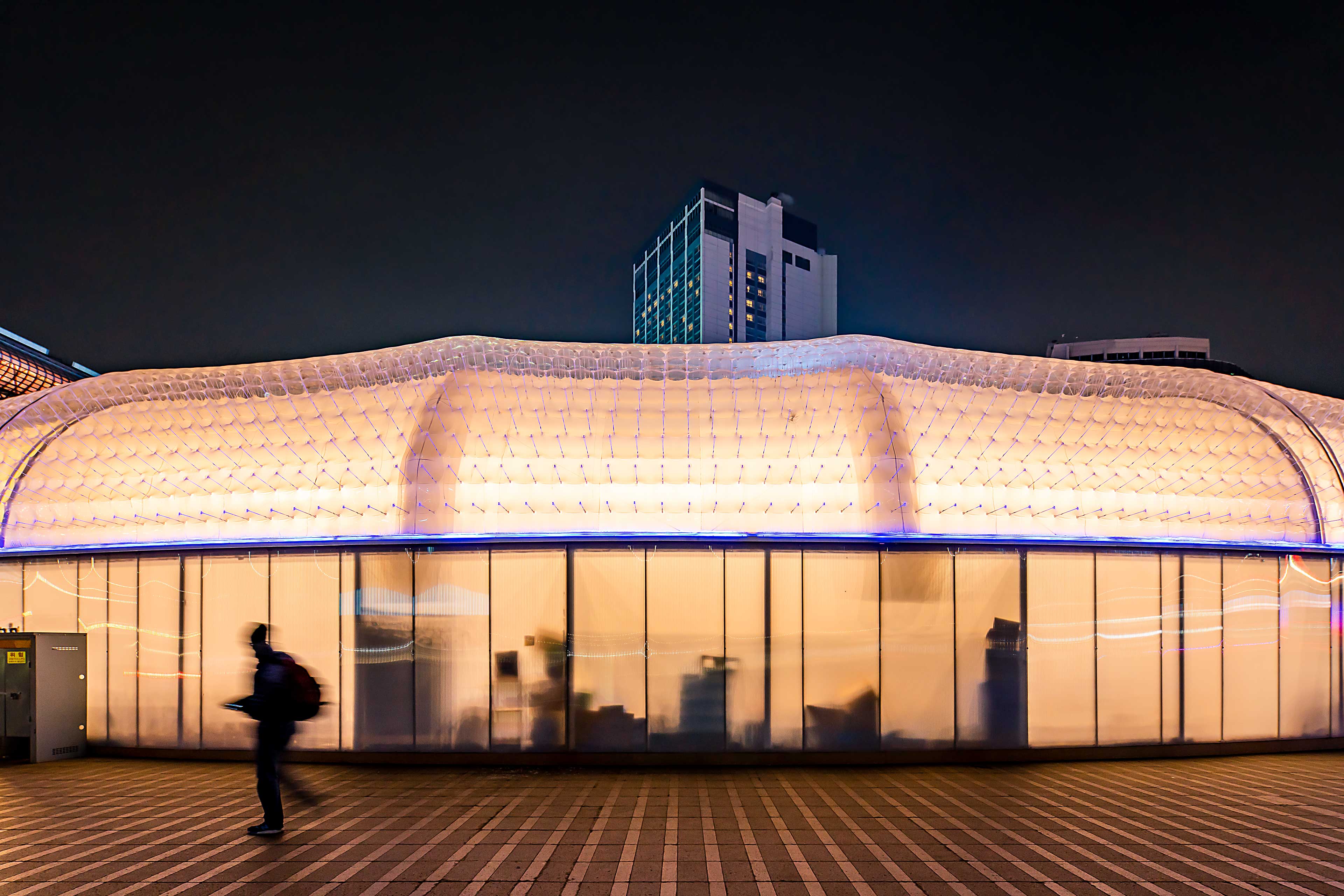 Seoul Plaza, located in front of City Hall, transforms into a winter sports hub offering activities like skating and curling from Christmas through February. The skating rink, a key feature of the plaza, underwent a redesign last year (2018) following a public architect proposal competition. Unlike previous designs, this year’s skating rink introduces a “new structural alternative” that can be quickly installed and recycled.
Seoul Plaza, located in front of City Hall, transforms into a winter sports hub offering activities like skating and curling from Christmas through February. The skating rink, a key feature of the plaza, underwent a redesign last year (2018) following a public architect proposal competition. Unlike previous designs, this year’s skating rink introduces a “new structural alternative” that can be quickly installed and recycled.
Originally conceived as a light vinyl house structure, it evolved into a double air-dome system, ensuring easy reuse or recycling for the following year. This innovative approach aims to create a temporary yet sustainable architecture, utilizing light and transparent non-structural materials uncommon in permanent structures. The roof, constructed with a double air-membrane structure made of transparent and opaque laminated urethane, is supported by approximately 40,000 ropes, creating a visually striking façade that utilizes natural and internal lighting.
Kukje Gallery
By SO – IL, Seoul, South Korea
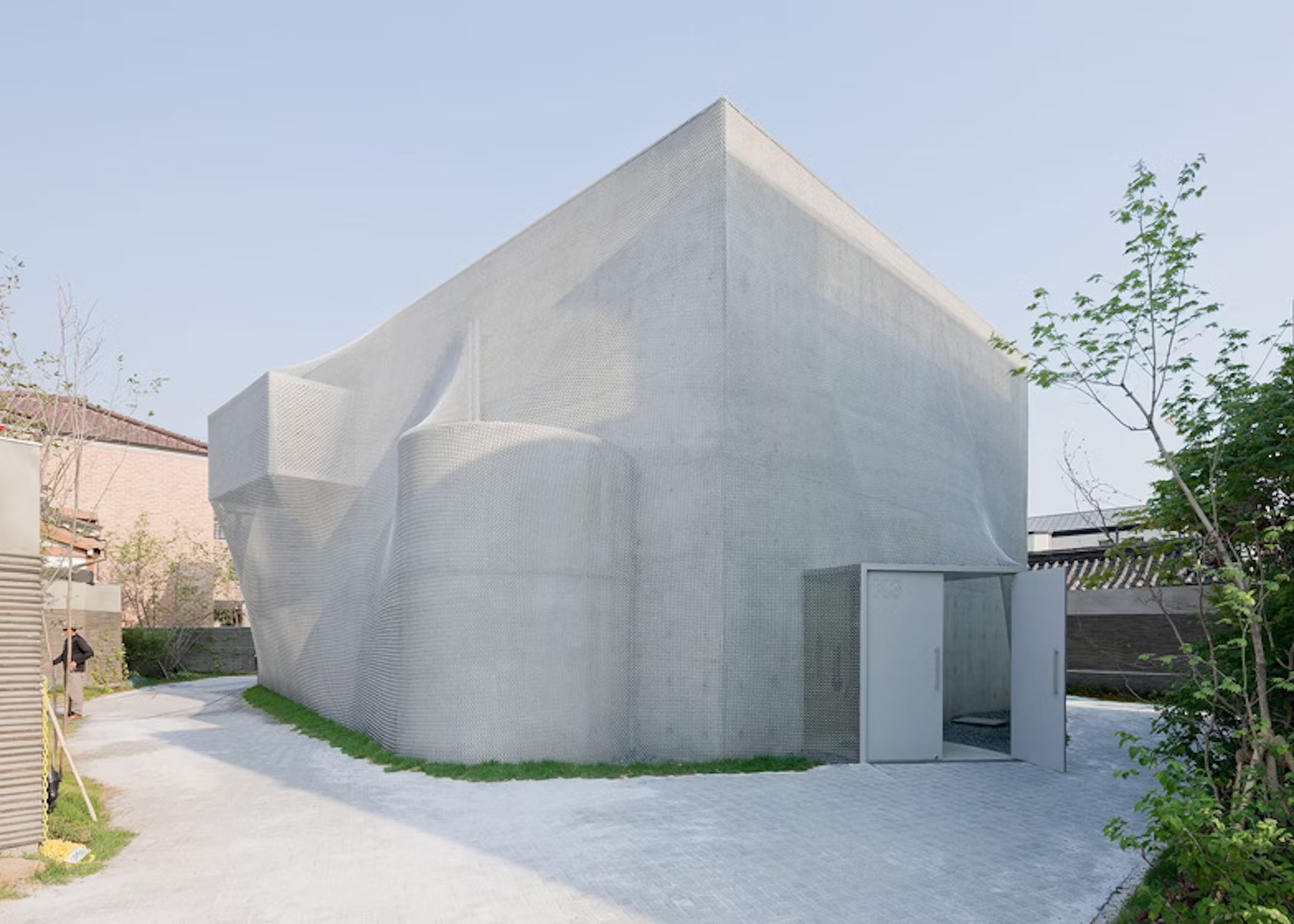
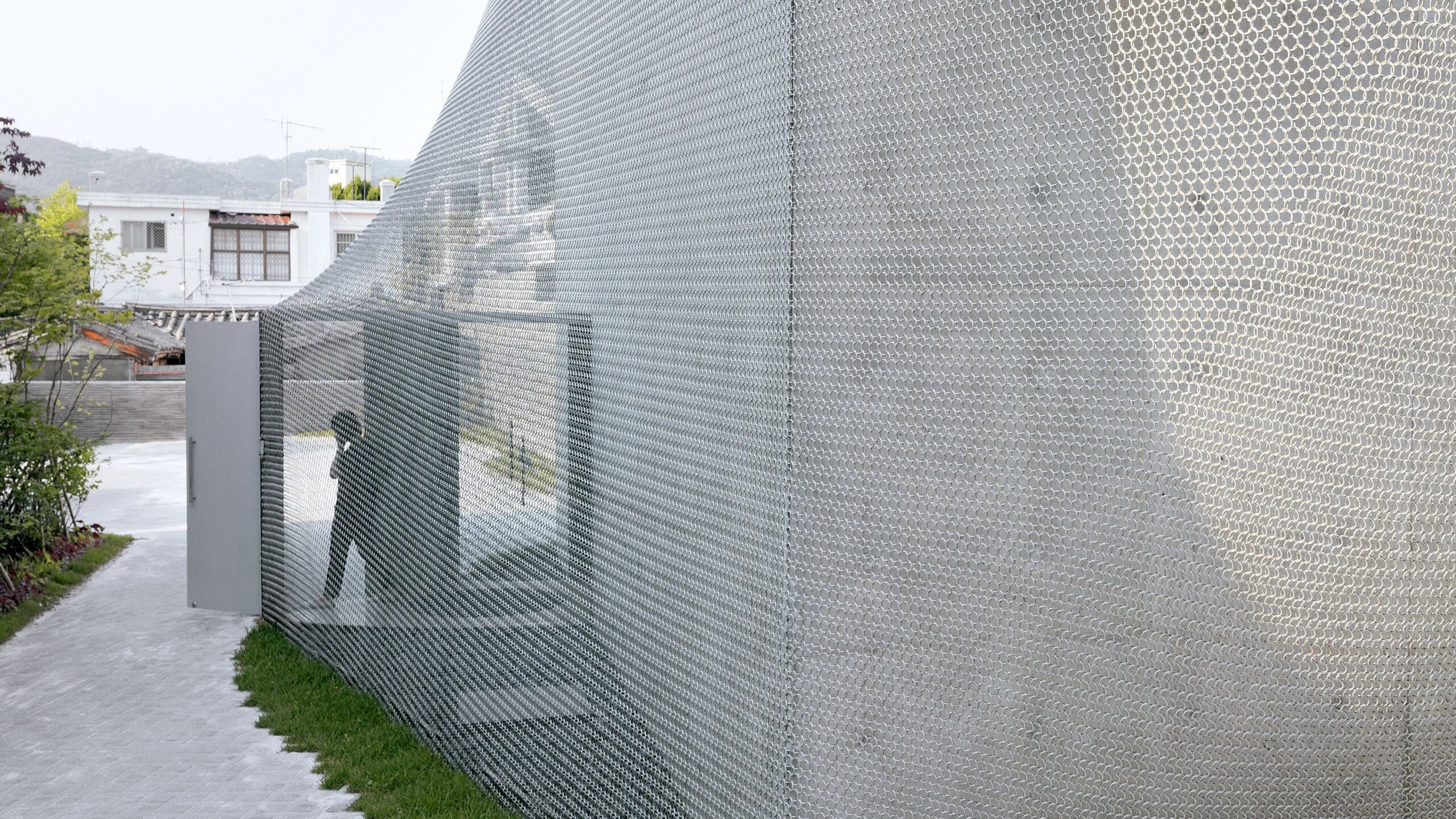 This gallery aims to enhance Korea’s cultural presence globally while harmonizing with the historic surroundings of northern Seoul. The design blends modern aesthetics with traditional techniques, featuring a unique chainmail veil façade made of 510,000 metal rings. To integrate seamlessly into the historic urban fabric, the gallery’s circulation is pushed to the edges, and the entire structure is wrapped in the hand-fabricated veil.
This gallery aims to enhance Korea’s cultural presence globally while harmonizing with the historic surroundings of northern Seoul. The design blends modern aesthetics with traditional techniques, featuring a unique chainmail veil façade made of 510,000 metal rings. To integrate seamlessly into the historic urban fabric, the gallery’s circulation is pushed to the edges, and the entire structure is wrapped in the hand-fabricated veil.
The gallery’s design is sensitive to its context, with materials and patterns inspired by cobblestone streets and regional building styles. Located amidst traditional hannok homes, the gallery serves as a landmark in a cultural campus and aids in public wayfinding. The building’s form, reflecting the surrounding rooflines, creates a sense of lightness and blends with the environment. Despite its compact size, the gallery offers a versatile space for art exhibitions and events, including a 60-seat auditorium for lectures, films, and performances. Support spaces such as offices and storage are located underground, ensuring flexibility in gallery use.
National Aviation Museum of Korea
By HAEAHN Architecture, Seoul, South Korea
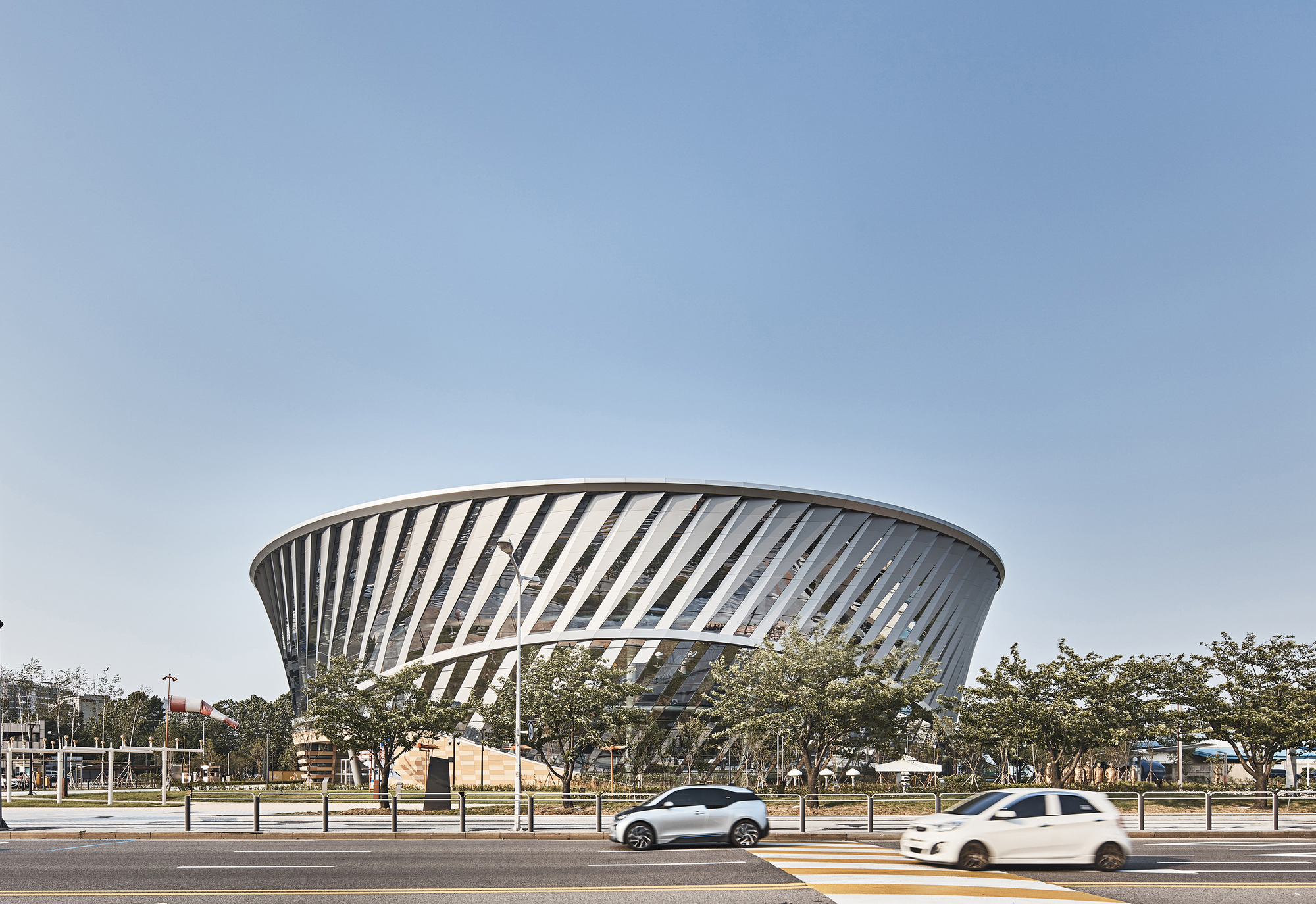
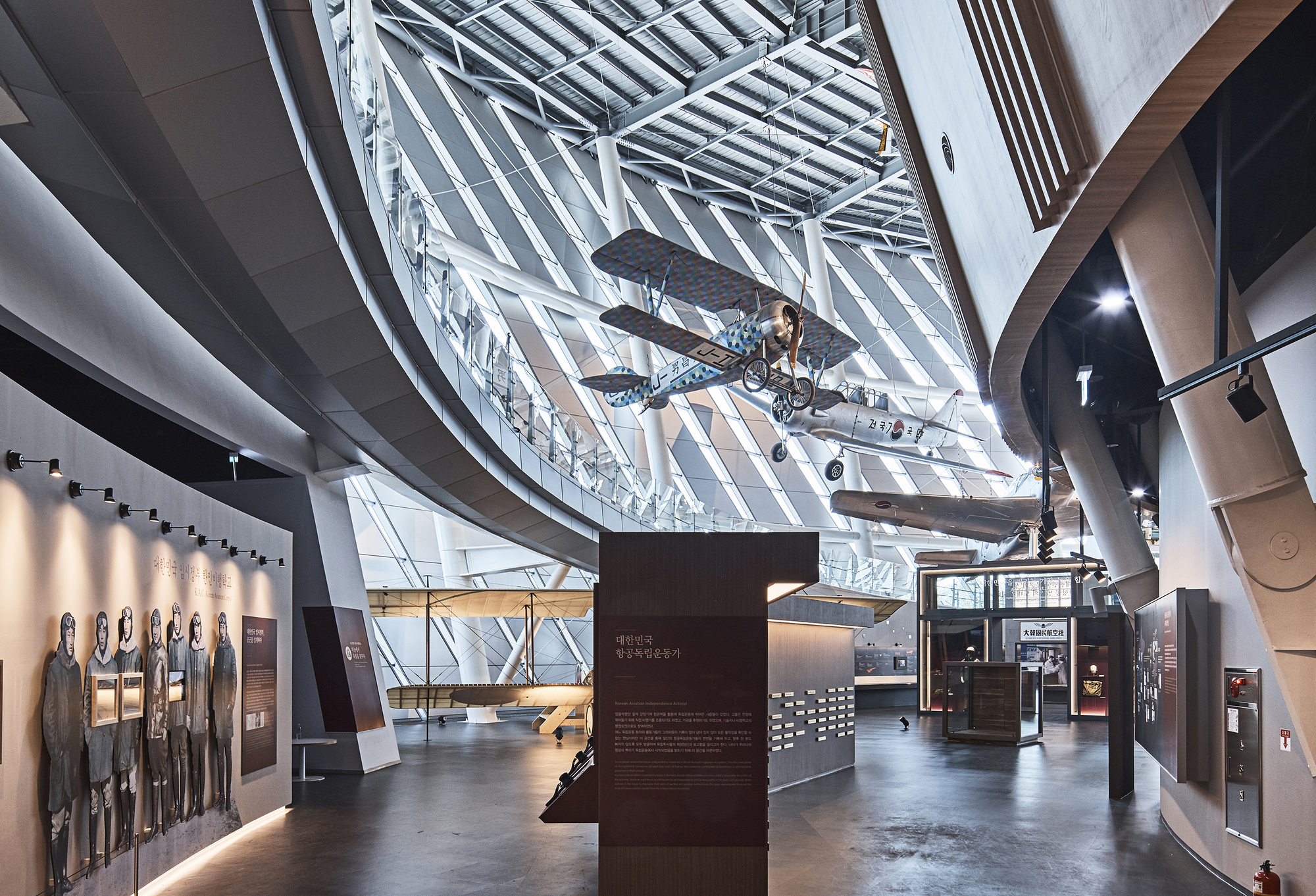 The National Aviation Museum, located in Gimpo Airport, aimed to elevate the Korean aviation industry’s status through a multi-cultural space promoted by the Ministry of Land, Infrastructure, and Transport. The museum’s design reflects three core ideas: “Air Turbine,” inspired by airplane turbines, symbolizes the integration of mechanical aesthetics and science technology; “Air Show,” an aviation gallery, presents the history of Korean aviation in a dynamic, panoramic exhibition space; and “Air Walk,” a three-dimensional walkway, offers a dynamic experience amid the architectural structure’s shining lights.
The National Aviation Museum, located in Gimpo Airport, aimed to elevate the Korean aviation industry’s status through a multi-cultural space promoted by the Ministry of Land, Infrastructure, and Transport. The museum’s design reflects three core ideas: “Air Turbine,” inspired by airplane turbines, symbolizes the integration of mechanical aesthetics and science technology; “Air Show,” an aviation gallery, presents the history of Korean aviation in a dynamic, panoramic exhibition space; and “Air Walk,” a three-dimensional walkway, offers a dynamic experience amid the architectural structure’s shining lights.
The site’s layout is circular, including the southern beltway and the main entrance road, creating a central position between the airport and support complex. A three-floor void in the permanent exhibition space allows for integrated indoor-outdoor exhibitions through a transparent façade. The museum features two buildings: a circular exhibition hall designed for aviation displays and a rectangular management building optimized for various functions.
Songwon Art Center
By Mass Studies, Seoul, South Korea
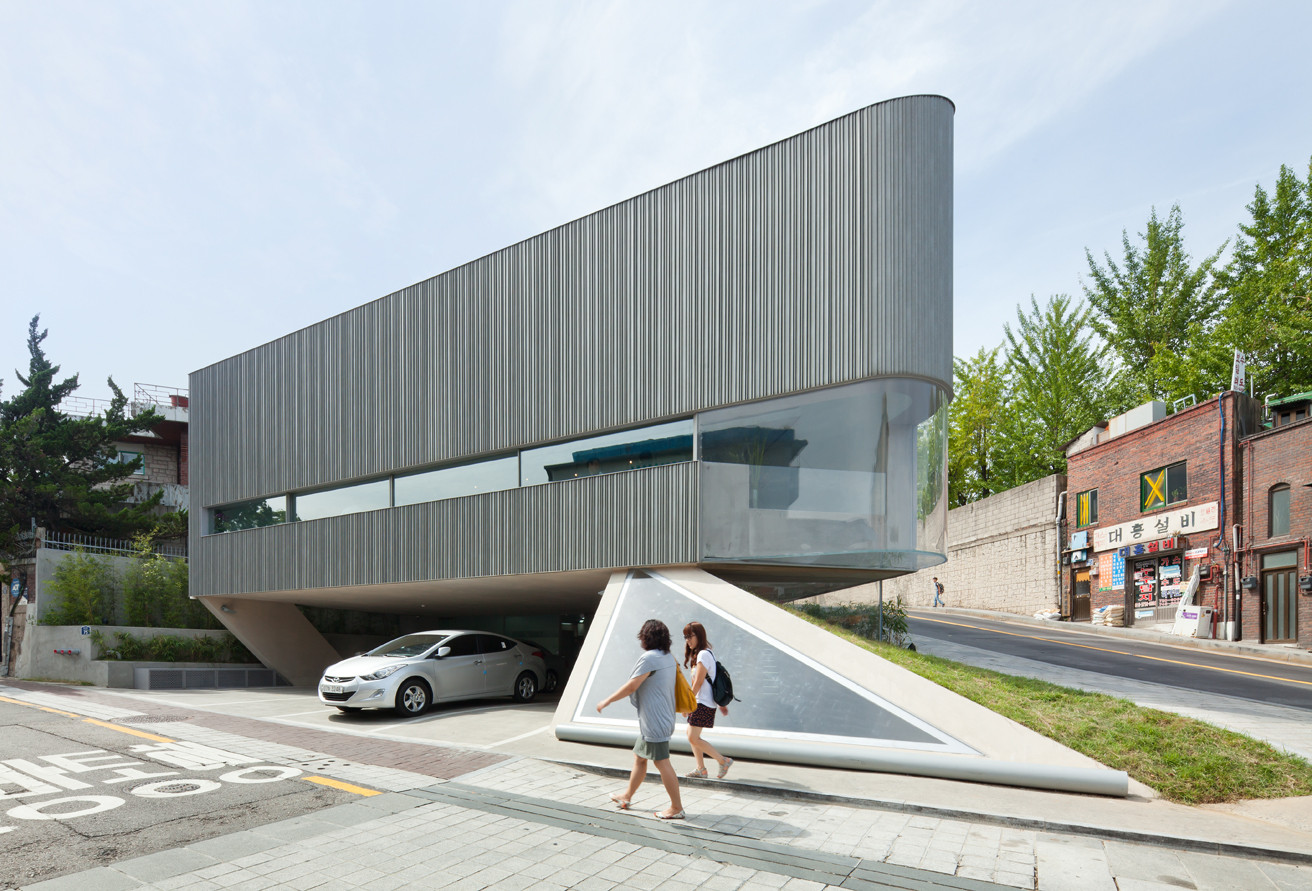
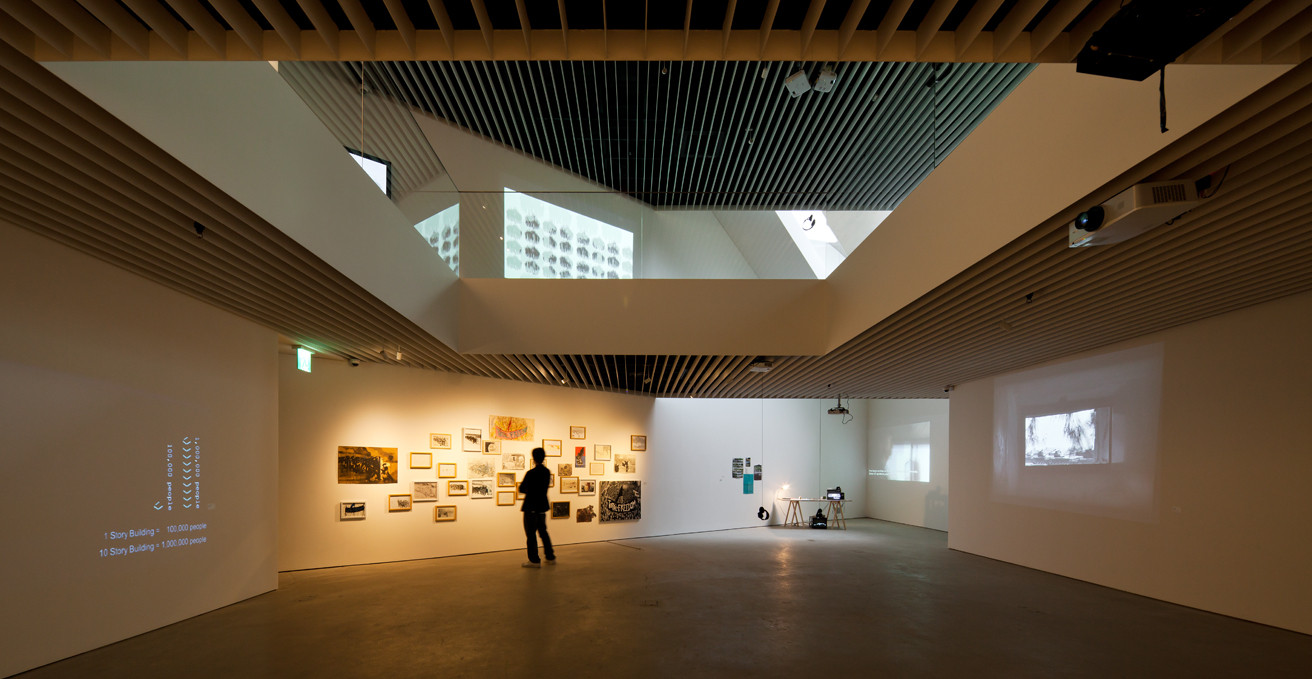
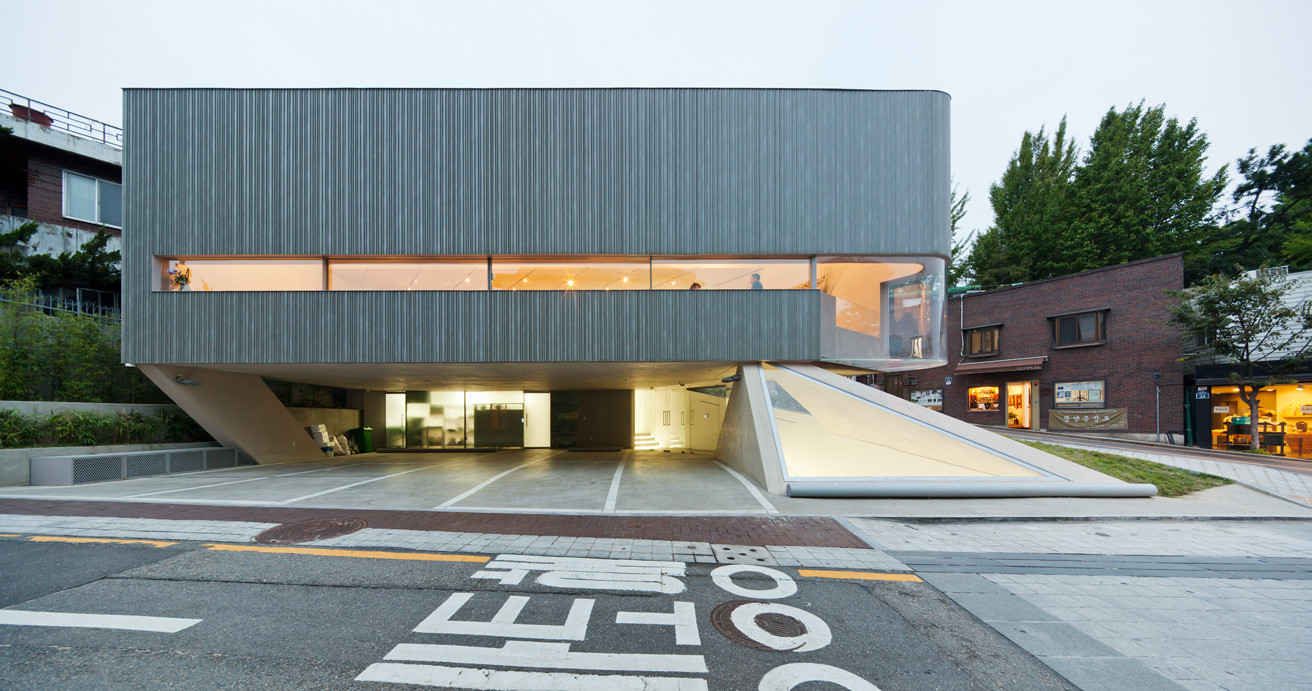 Located in Buk-Chon, an area less affected by Korea’s rapid development, Songwon Art Center sits amidst a traditional townscape dominated by Han-Ok architecture. Over the past decade, Buk-Chon has experienced a resurgence of interest in its traditional charm, attracting commercial and cultural businesses seeking to preserve its unique character while adding new elements.
Located in Buk-Chon, an area less affected by Korea’s rapid development, Songwon Art Center sits amidst a traditional townscape dominated by Han-Ok architecture. Over the past decade, Buk-Chon has experienced a resurgence of interest in its traditional charm, attracting commercial and cultural businesses seeking to preserve its unique character while adding new elements.
Given the site’s historical significance and architectural context, the design of the Songwon Art Center faced numerous challenges and restrictions. The irregularly shaped plot, approximately 297 square meters in size, sits at the entrance to Buk-Chon, creating a distinctive presence. The building’s massing had to conform to the plot’s shape and the adjacent House of Yoon-Bo-Sun’s sightlines, limiting the above-ground floors to two-thirds of the maximum allowable area. As a result, the building features three underground floors for exhibitions, a semi-underground level for parking, and two above-ground floors housing a commercial restaurant and social functions.
Architects: Want to have your project featured? Showcase your work through Architizer and sign up for our inspirational newsletters.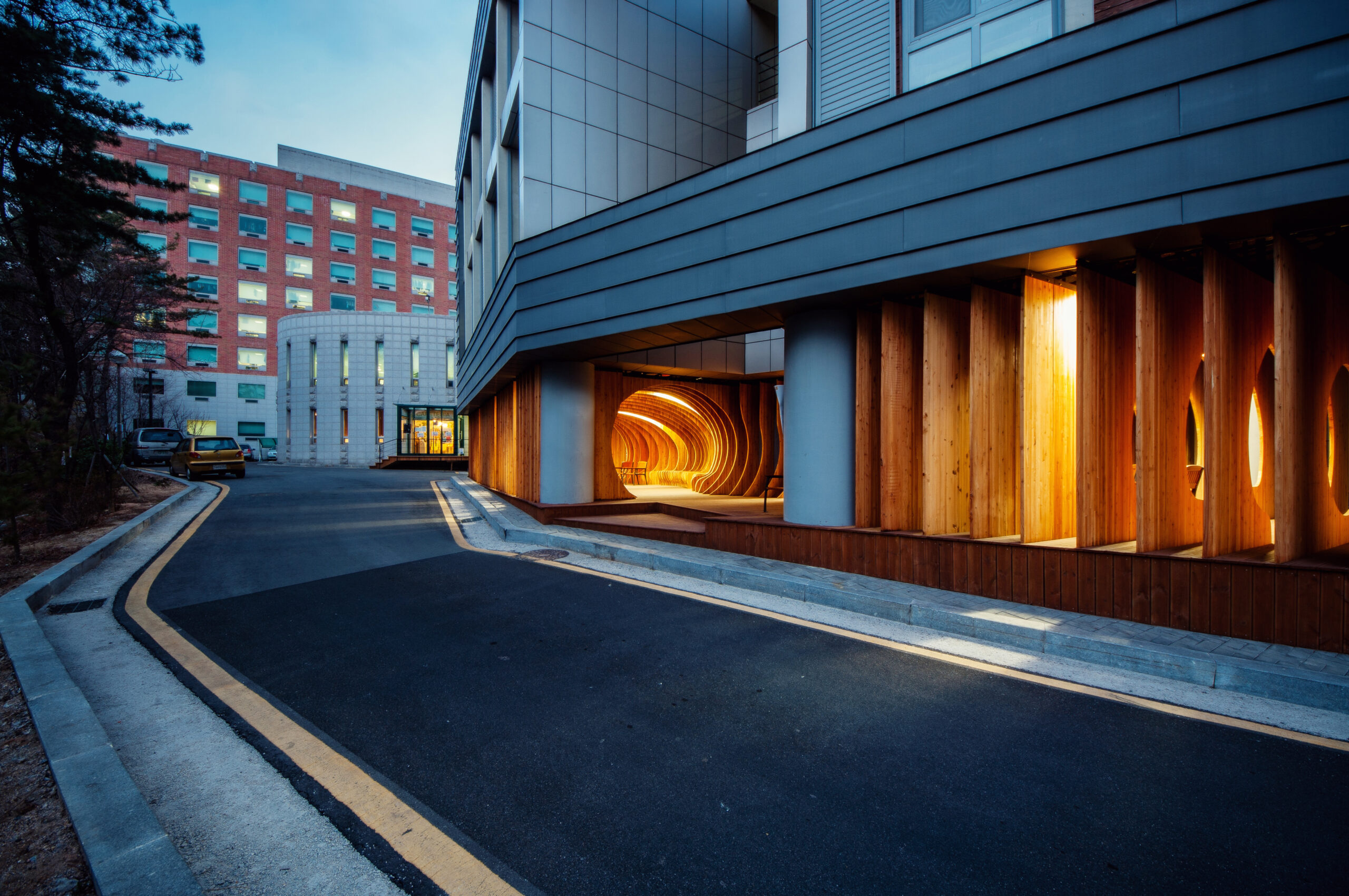




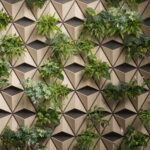
 A306 Parking Building @ SRH (Seoul Rehabilitation Hospital)
A306 Parking Building @ SRH (Seoul Rehabilitation Hospital)  Dogok Maximum
Dogok Maximum  Kukje Gallery
Kukje Gallery  Rest Hole in the University of Seoul
Rest Hole in the University of Seoul  Roof Sentiment
Roof Sentiment  Seoul Memorial Park
Seoul Memorial Park  Seoul Square Ice Rink
Seoul Square Ice Rink  Shinsegae International
Shinsegae International  Songwon Art Center
Songwon Art Center 