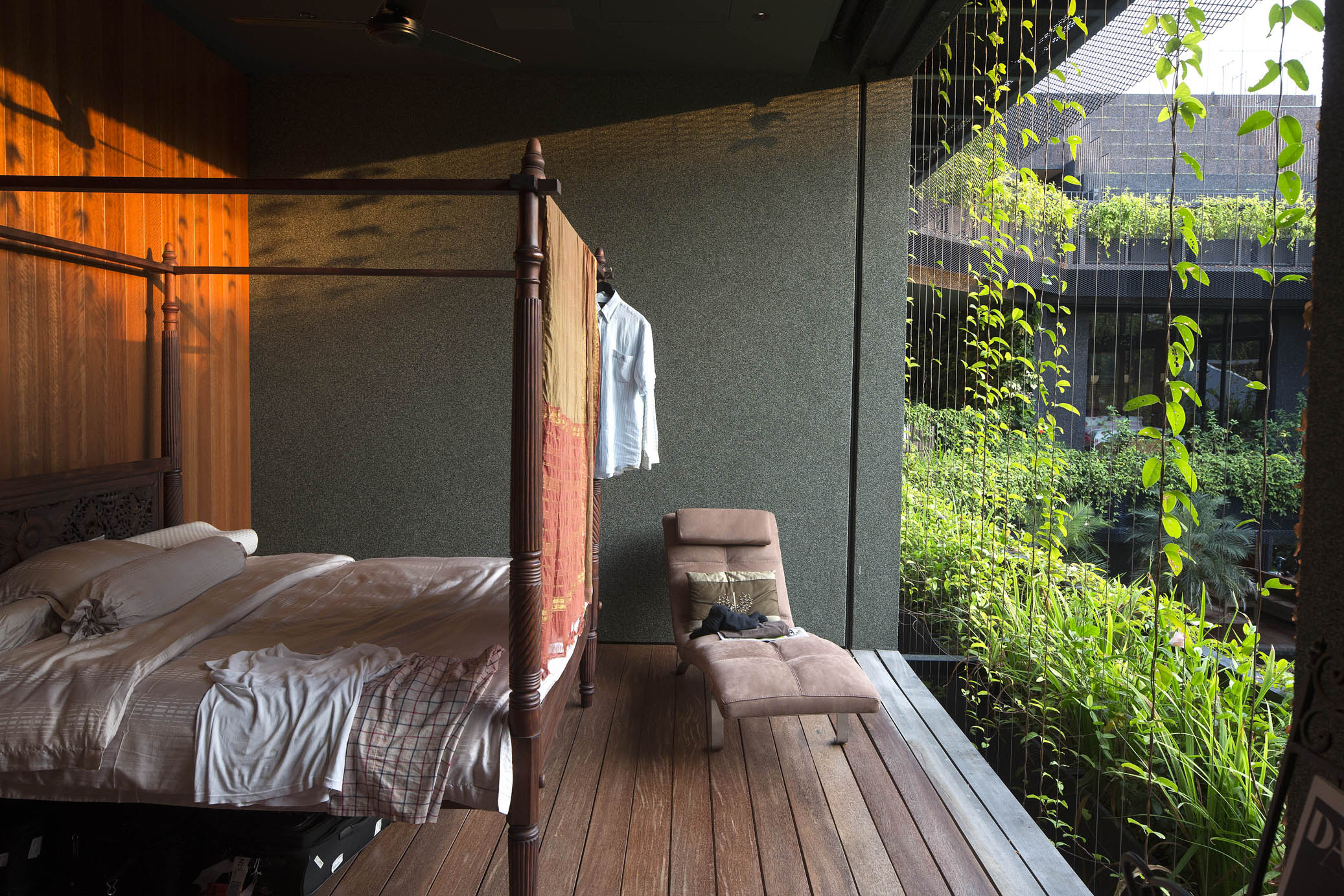The judging process for Architizer's 12th Annual A+Awards is now away. Subscribe to our Awards Newsletter to receive updates about Public Voting, and stay tuned for winners announcements later this spring.
Established over two decades ago, the Singaporean firm and industry leader CHANG Architects is widely admired for its architectural foresight and innovative methods. Founder Yong Ter Chang launched the practice at the turn of the millennium after his years as an apprentice of Tang Guan Bee — one of Singapore’s most respected and inventive architects. Since its inception, CHANG Architects has continued developing and thriving under Yong Ter’s careful nourishment.
Working almost exclusively in the residential sector, CHANG Architects has developed a strong ideology, and their work stays true to its common narrative across their portfolio of clients. With determination, the practice pledges its proficiencies to projects that encourage the development of future generations, seek to preserve and enhance the natural landscape of the planet and facilitate a physical and emotive response from the spaces we occupy. Indeed, the firm has won many awards that cite the biophilic dimension of its work. Their designs frequently consider how our environments can nurture our bodies and minds; this approach has contributed to the firm’s elevated status in the saturated market of Singapore and beyond.
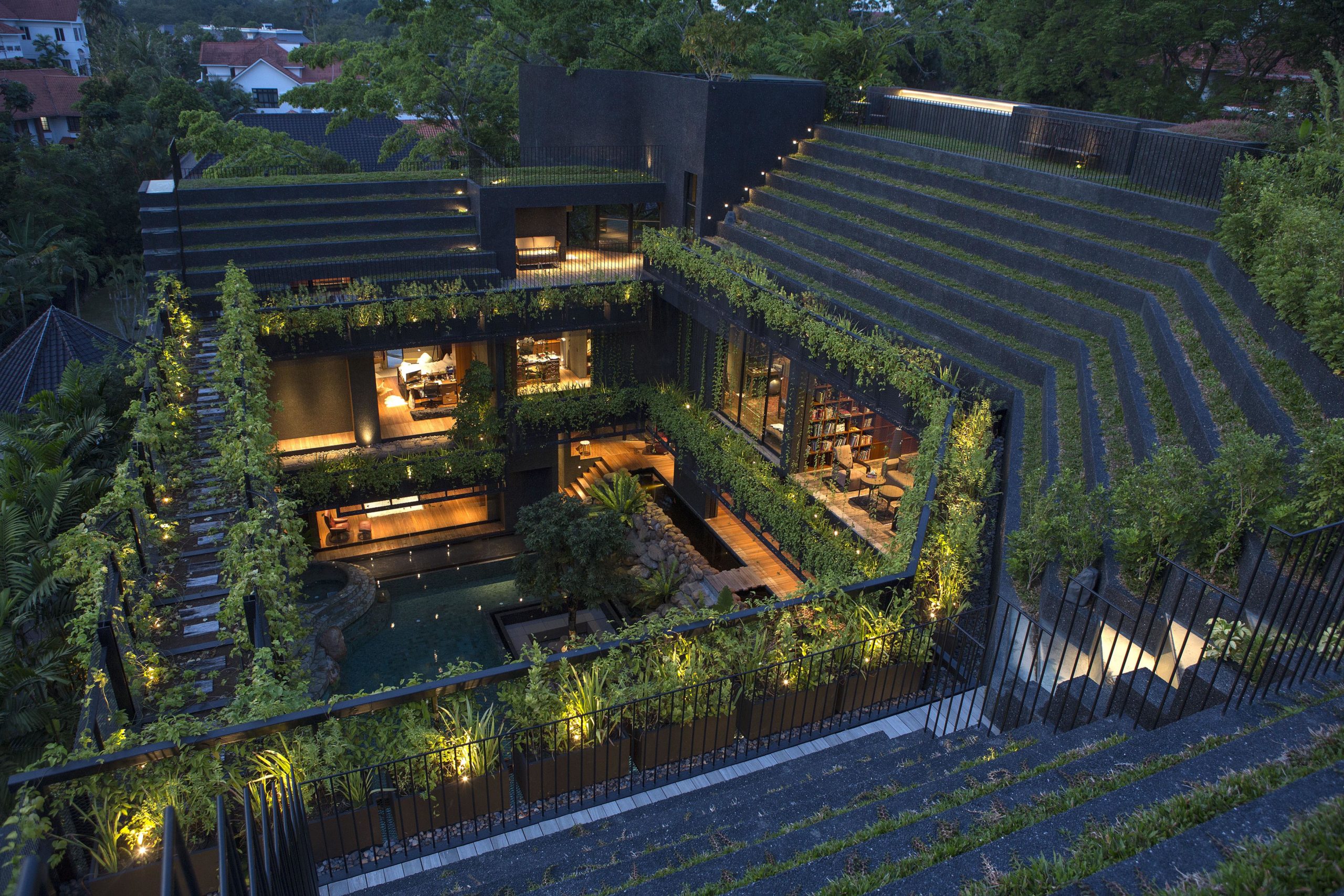
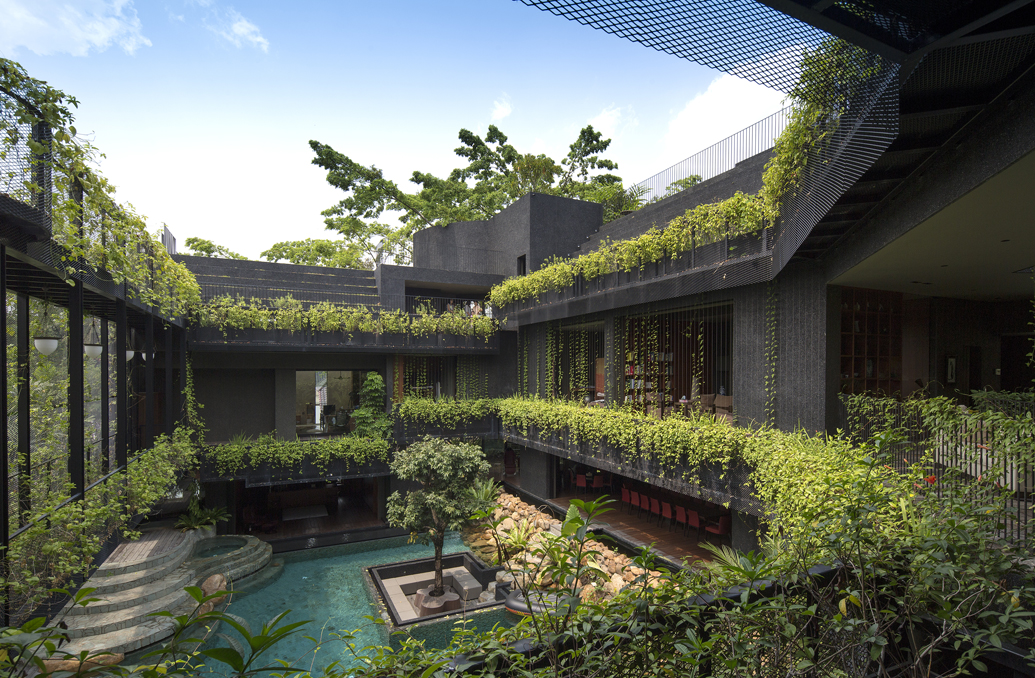
Cornwall Gardens by CHANG Architects, Singapore | Images by Albert Lim K.S.| Jury Winner, 2016 A+Awards, Private House (XL > 5000 sq ft)
As Architizer celebrates its 10th Annual A+Awards season season, we look back at the projects and firms that have shaped the architectural growth of the last decade In this article, the founder of CHANG Architects, Yong Ter Chang, discusses the projects that we have esteemed as some of the finest works of the past ten years: two homes that represent shining examples of how we can coexist with nature without removing ourselves from the conveniences of urban life.
Cornwall Gardens in Singapore is a representation of a truly symbiotic relationship between residence, nature and occupier. This man-made oasis strives — with success — to understand the human experience of a multigenerational family and to create an environment that adapts to the ever-changing needs of family life. With this understanding, the design provides them with a home and landscape to improve their health and wellbeing. The project was the Jury Winner in Architizer’s 2016 A+Awards in the Private House (XL >5000 sq ft) category. Speaking about the groundbreaking project and their first A+Award win, the team offered insight into the process of creating their first A+Awards application and what winning the category meant in terms of the studio’s progression.
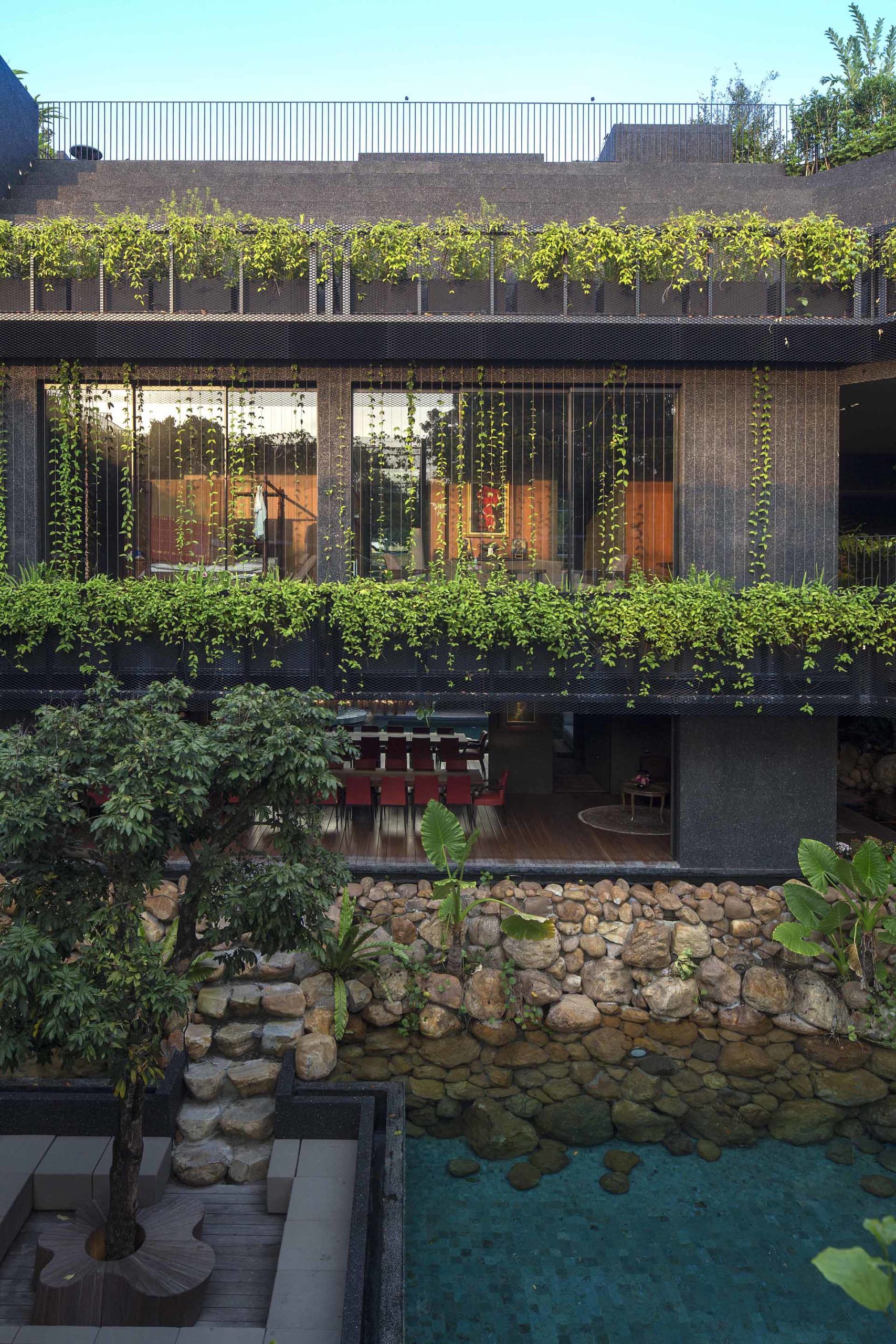
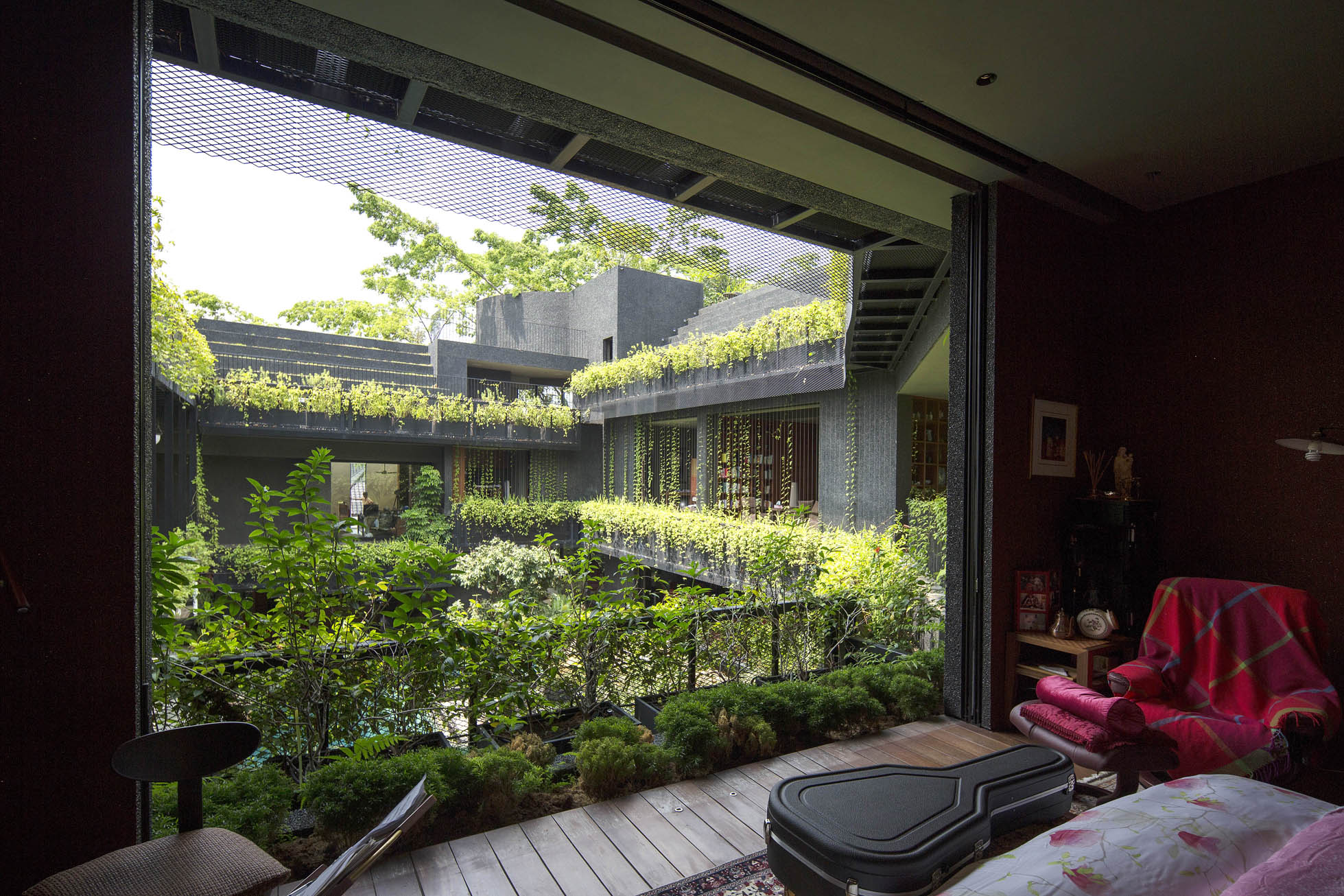
Cornwall Gardens by CHANG Architects, Singapore | Images by Albert Lim K.S.| Jury Winner, 2016 A+Awards, Private House (XL > 5000 sq ft)
“CHANG Architects was relatively new in the international arena of architecture and awards, so we were very moved to enter for this prestigious A+Award. We were very much motivated by the depth and breadth, and the very high quality of the submitted entries, not to mention the category winners. We were therefore elated to be one of the category winners!
“This award/recognition has given confidence and motivations to many, particularly house owners, of embracing nature as part of the living environment. We have since attracted clients of like-mindedness, or clients who wish to explore in this direction. This has pushed us to sharpen our competency and widen our literacy in the field of biophilic design, a term that was relatively unheard of when we first embarked on this design approach. Through working and understanding child develop.”
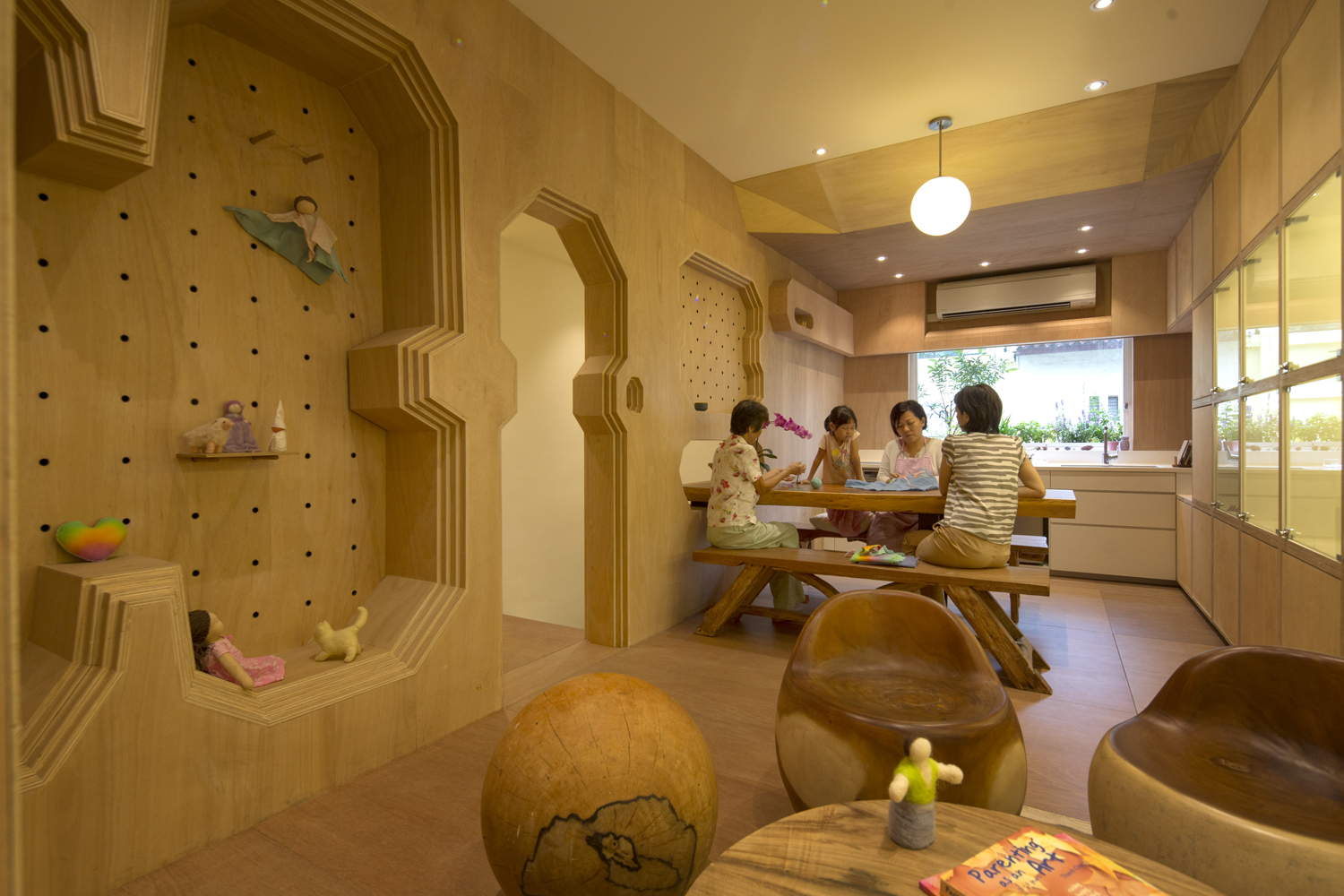
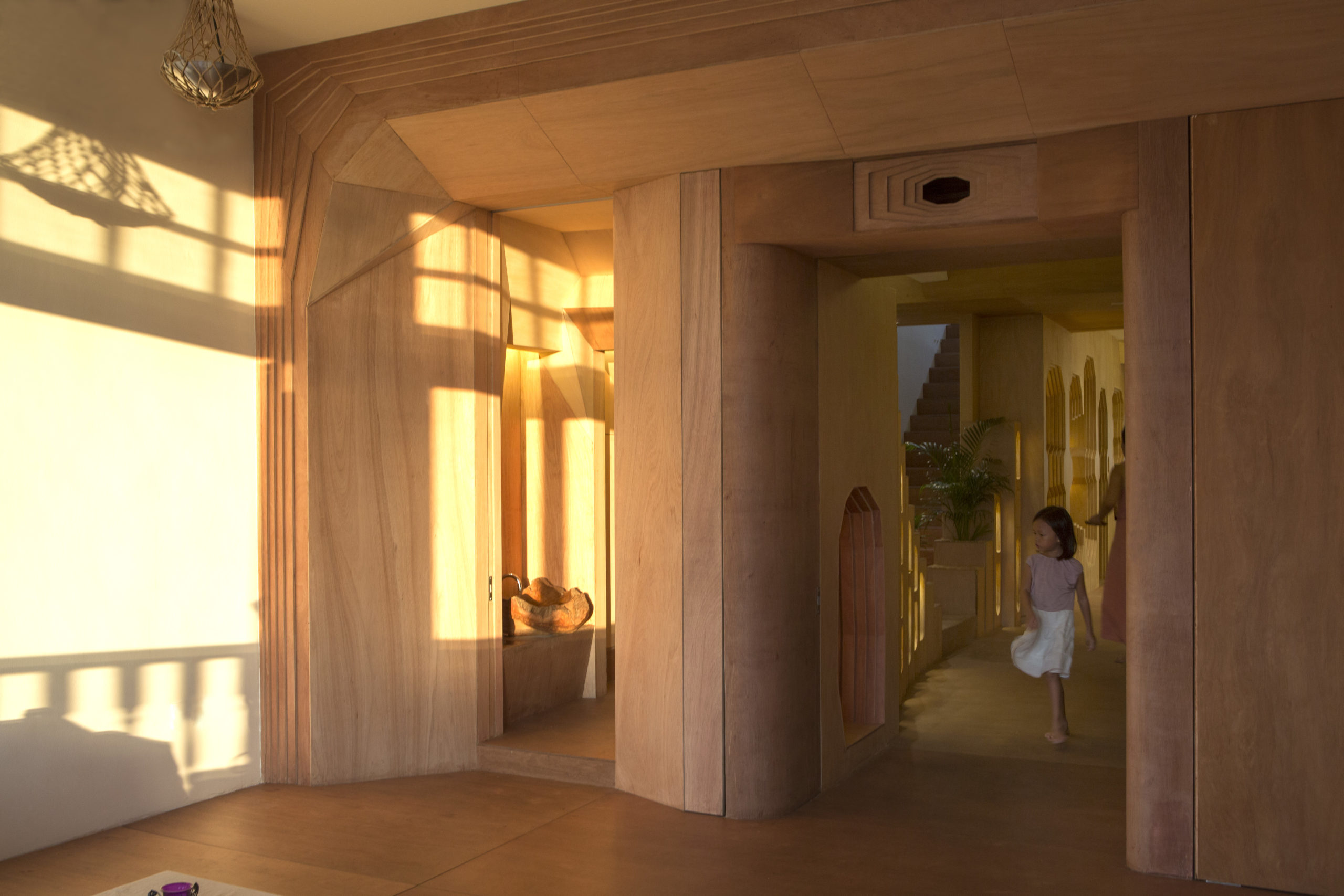
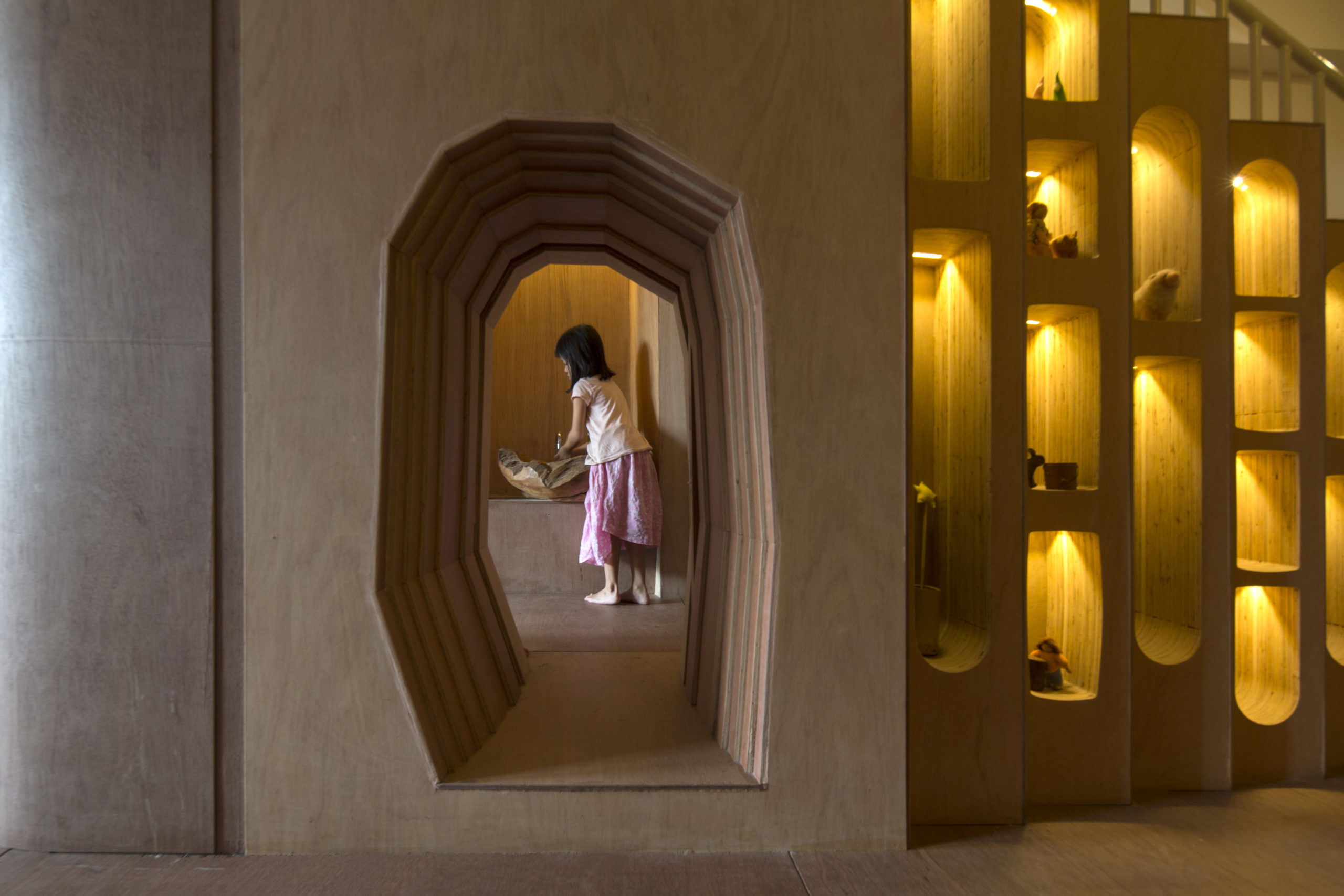
Wondrous Light Children’s House by CHANG Architects, Singapore | Images by Albert Lim K.S.| Jury Winner, 2018 A+Awards, Private House (XL > 5000 sq ft)
Continuing their exploration of human development and exercising ways in which architecture can enrich lives, in 2018 CHANG Architects once again took home a Jury Winner prize. This A+Awards winning project looks at growth and development from a fundamental starting point: the ways that children interact with their everyday surroundings. In Wondrous Light Children’s House, CHANG Architects chose to disregard the preconceived notion that academics are the measuring stick by which society determines the progress of young minds. Instead, the team focused on developing an environment designed with children’s scale, perspectives and psychologies at the forefront of decision making. They considered how children move through and dwell in their surroundings and crafted spaces that support experiences that encourage emotional developments and learned understanding of the world around them.
Both A+Awards winning projects illustrate the innovative thinking that Yong Ter Chang has established as the backbone of his design studio. He eloquently speaks of how both projects tackled new ways of thinking: “We felt that the typology of the dwelling house (Cornwall Gardens) has been redefined, and the house has effectively demonstrated the possibility of living with nature, not just being close to nature. Whereas Wondrous Light Children’s House is a timely reminder for us to honour childhood, at a time whereby our highly-urbanized environments and social norms have made it more challenging for children to grow up happily and healthily.”
Human experience drives decision-making across the portfolio of CHANG Architects. The individual approach to each dwelling generates architectural feats that are truly unique and inspiring. The homes Yong Ter Chang creates are not only unique in their design as homes built for an individual occupier but they are unique in their function too, designed around the needs of the client in the moment while also looking forward to their future and how their space can successfully continue to grow with them. All of this personalization is underpinned by the deep sense of responsibility the team feels to protect and value the planet on which we live. It is a legacy to be admired and hopefully replicated.
“We will continue to look beyond the horizon and discover the “unknown” within us.” —CHANG Architecture.
The judging process for Architizer's 12th Annual A+Awards is now away. Subscribe to our Awards Newsletter to receive updates about Public Voting, and stay tuned for winners announcements later this spring.
