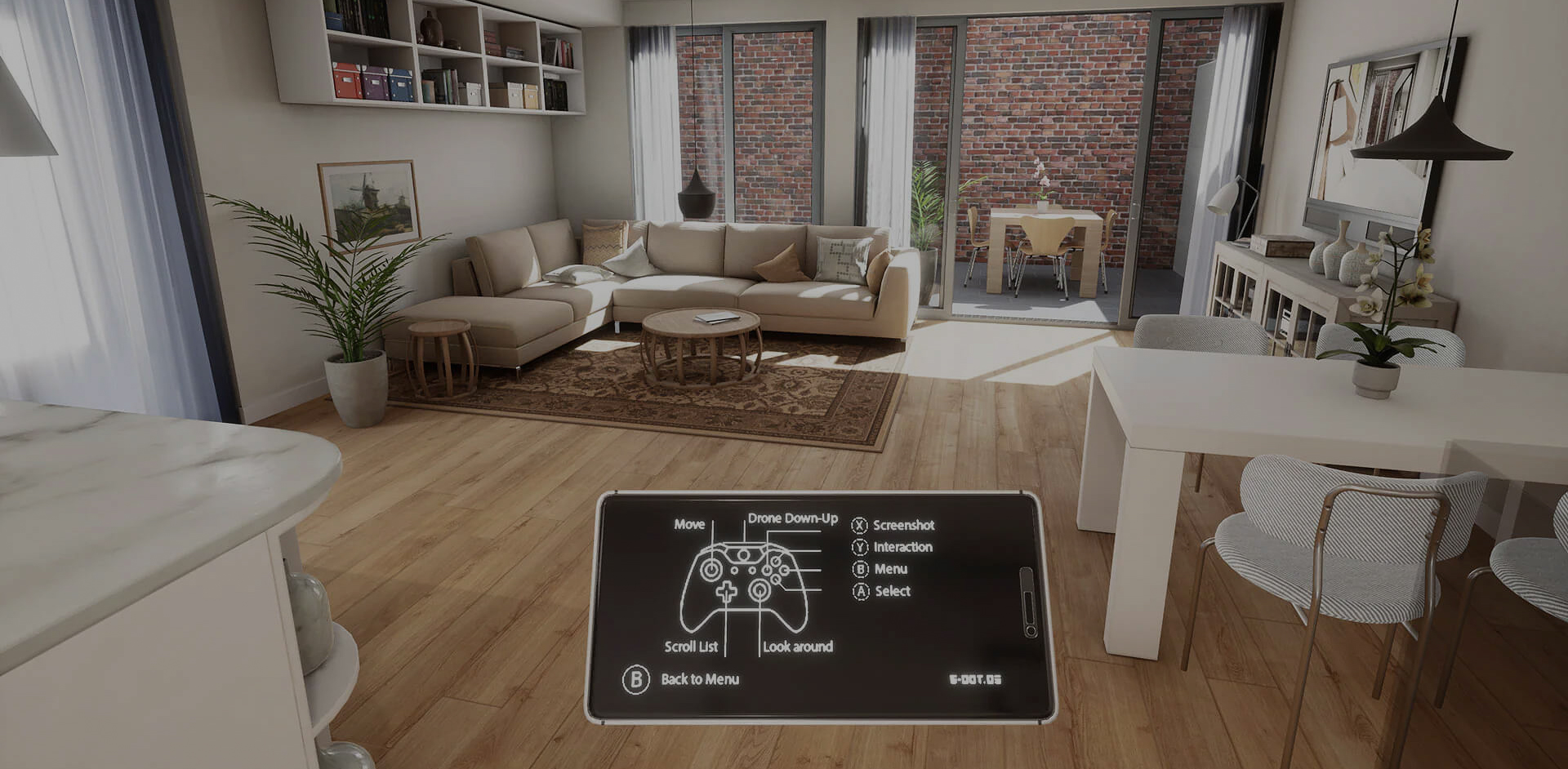Deadline extended! The 14th Architizer A+Awards celebrates architecture's new era of craft. Apply for publication online and in print by submitting your projects before the Extended Entry Deadline on February 27th!
Exhibiting, collecting, preserving and researching the cultural heritage of humanity is the legacy of a museum. While the purpose of museums as homes for the curation of culture remains consistent, as institutions, they have existed in our urban context for centuries and are spaces that continue to develop over time. Museums are not only safe havens to protect our history, but they are also public spaces that play an essential role in the development of our urban environments. They are repositories of knowledge for future generations.
Over the years, Architizer’s A+Awards program has celebrated the essential role museums play in society and the world of architecture. Being granted an opportunity to design a museum anywhere in the world is an honor and a privilege that comes with a great social and historical responsibility. That being said, as buildings of cultural and artistic significance, museum projects are undoubtedly some of the most creatively free to be part of. Designing a museum is an opportunity to showcase flair, experiment with form and create something that resonates with people on a global scale. These havens of history routinely become iconic landmarks in their nations and are designed to withstand the test of time alongside their curated inhabitants.
As you prepare your submission for the 10th Annual A+Awards, be inspired by the past decade of extraordinary museums, each making history in their own unique way:
2012-13: Soumaya Museum
FR-EE/Fernando Romero Enterprise | Mexico City, Mexico
Popular Choice, 2013 A+Awards, Cultural – Museum
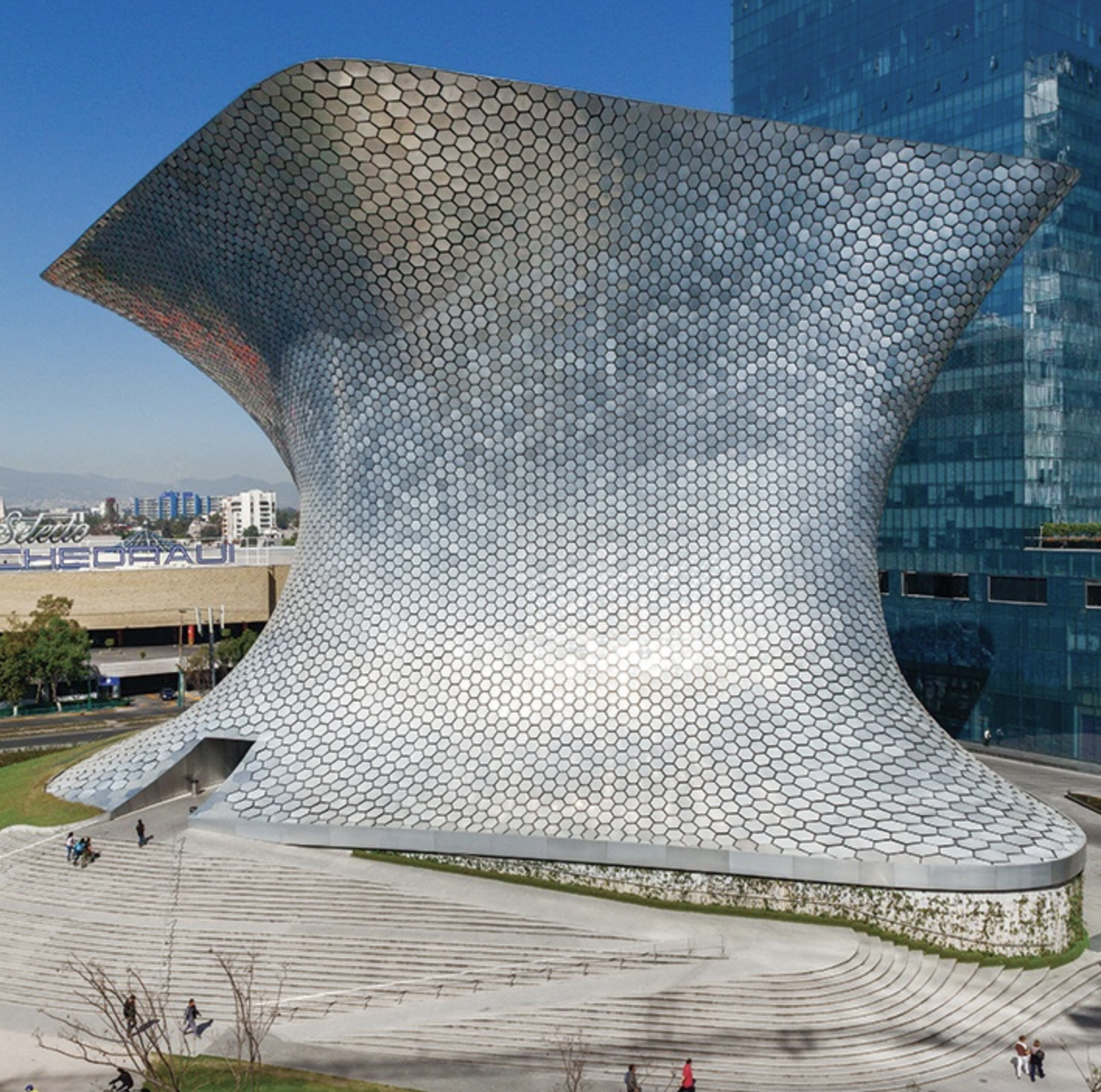
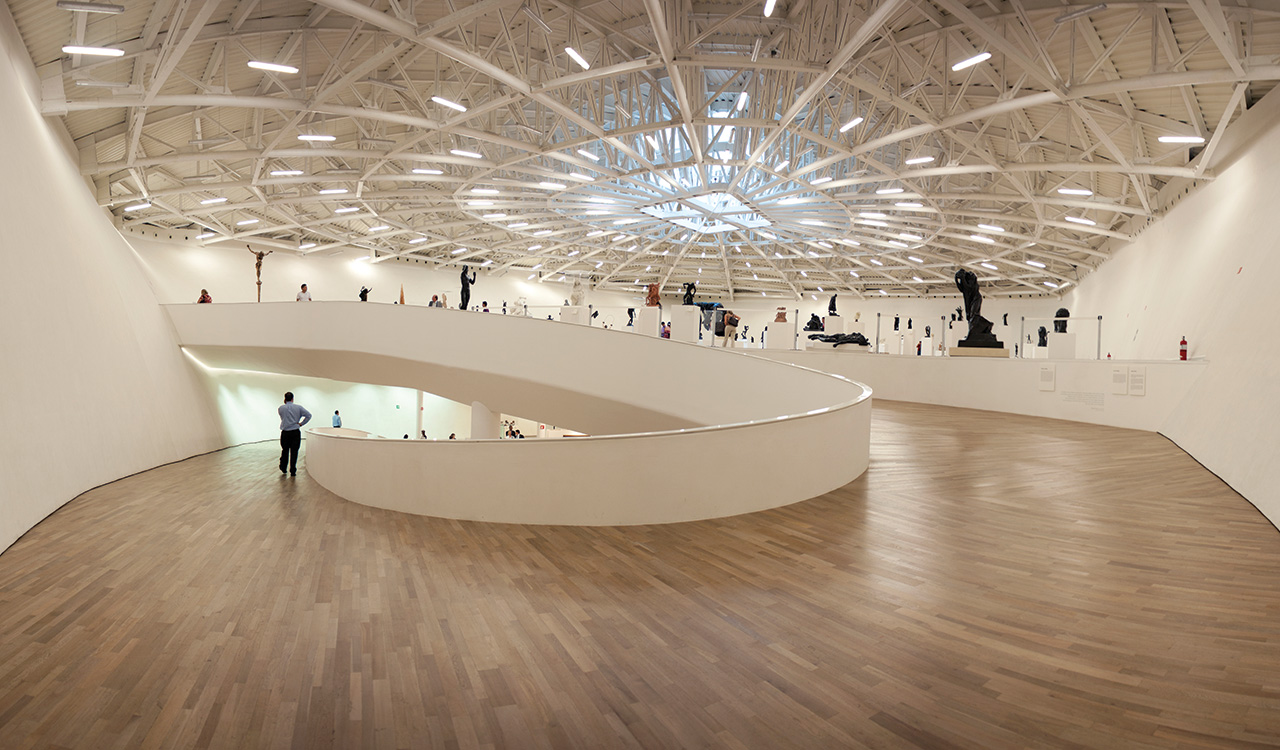 The Soumaya Museum is home to a substantial private art collection. The museum is a rotated rhomboid that sits on the site of an old tire factory. It was funded and designed with the aim of creating a new cultural institution for the public and the broader landscape of Mexico City.
The Soumaya Museum is home to a substantial private art collection. The museum is a rotated rhomboid that sits on the site of an old tire factory. It was funded and designed with the aim of creating a new cultural institution for the public and the broader landscape of Mexico City.
Referred to as Plaza Carso, the district was entirely regenerated to allow the beautiful modern building to sit comfortably as part of a master plan for the area. Its unique design pays homage to the traditional colonial ceramic-tiled building facades of the local architecture with its skin of 16,000 hexagonal mirrored-steel panels. The interior takes its inspiration from Frank Lloyd Wright’s Guggenheim Museum in New York with an almost identical sequence of interior ramps, though here they’re intended solely for circulation, not for exhibition.
Importantly, the building’s construction focuses on domestically sourced materials: Mexican plaster coats the museum walls, and Mexican aluminum covers the exterior. The rolled steel piping used in the vertical stems are Mexican as well.
2014: MAR – Museu de Arte do Rio
Bernardes Arquitetura | Rio de Janeiro, Brazil
Popular Choice, 2014 A+Awards, Cultural – Museum
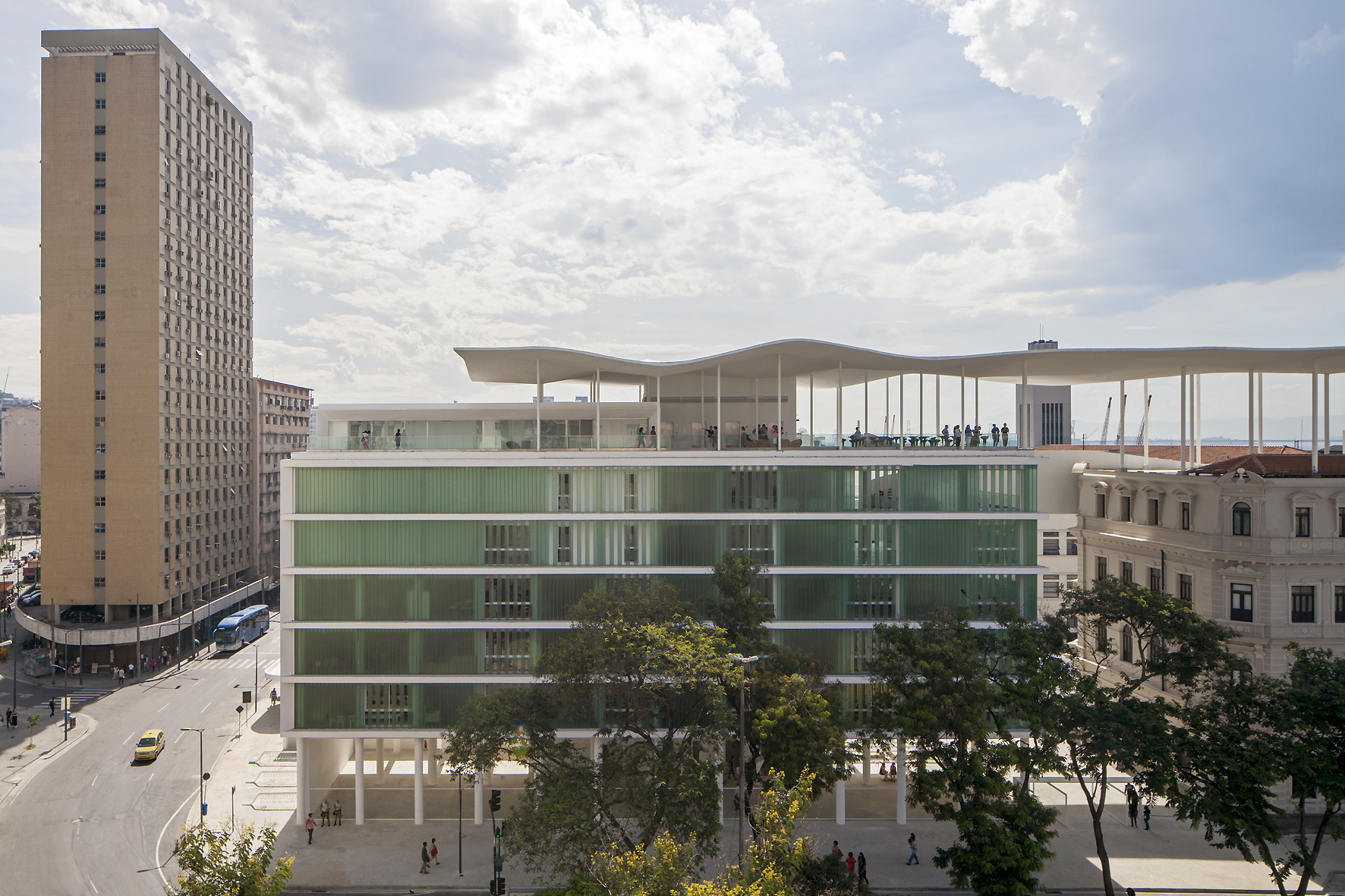
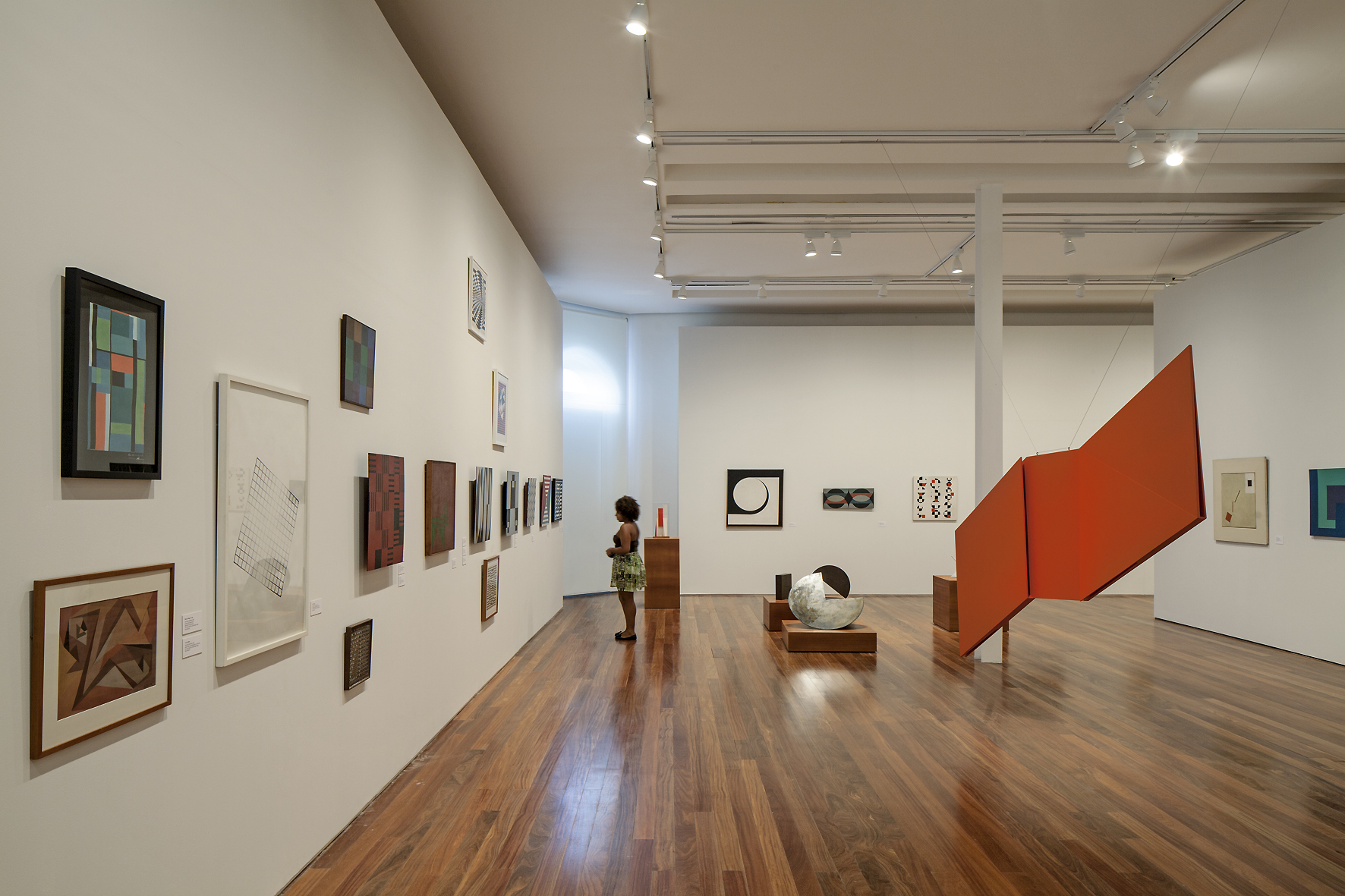 Like the previous year’s winner, Musea de Arte do Rio was proposed as a catalyst for change for the surrounding area. An initiative led by the City Hall of Rio de Janerio, the museum design was based on adapting three existing buildings the Palacete Dom João (1910), the Civil Police Hospital (1940) and the old Rio Bus Station. To unify the buildings, the architects created a suspended walkway and a lighter wavy roof that protects a suspended square. A blend of both school and museum with a solid and successful academic program, the museum strives to educate and empower its community.
Like the previous year’s winner, Musea de Arte do Rio was proposed as a catalyst for change for the surrounding area. An initiative led by the City Hall of Rio de Janerio, the museum design was based on adapting three existing buildings the Palacete Dom João (1910), the Civil Police Hospital (1940) and the old Rio Bus Station. To unify the buildings, the architects created a suspended walkway and a lighter wavy roof that protects a suspended square. A blend of both school and museum with a solid and successful academic program, the museum strives to educate and empower its community.
2015: Blue Planet
3XN | Kastrup, Denmark
Popular Choice, 2015 A+Awards, Cultural – Museum
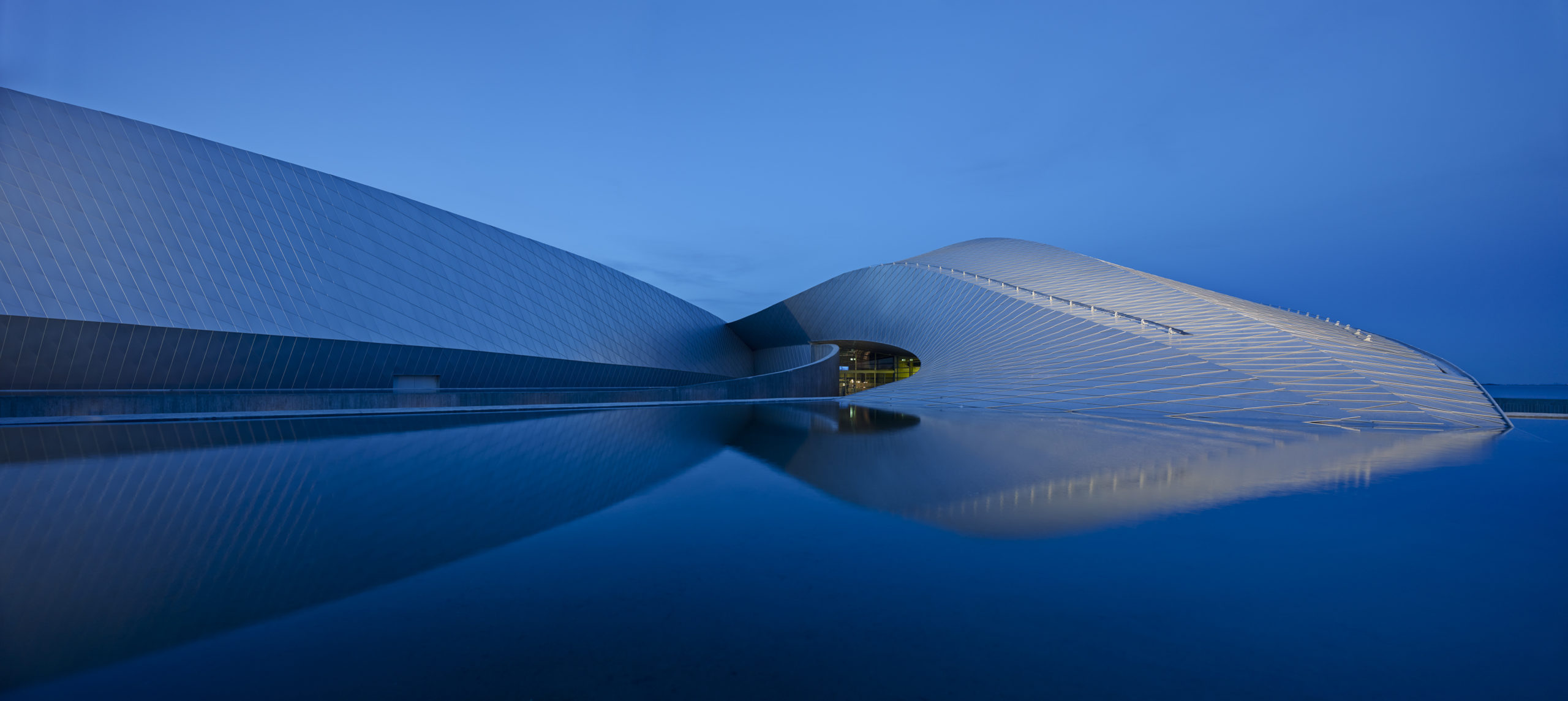
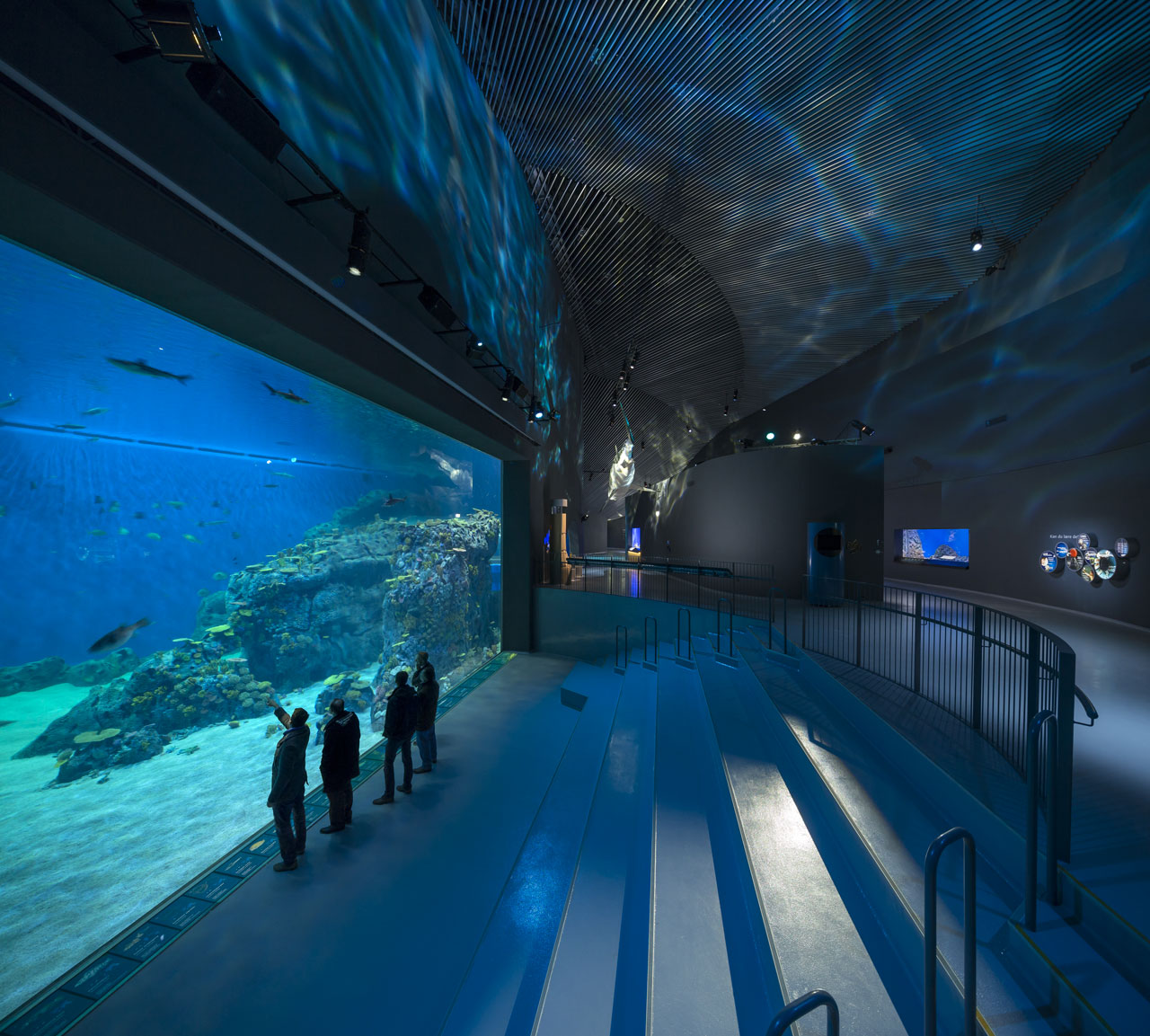 Blue Planet Aquarium, which sits just outside Copenhagen, is an abstract building that effortlessly embodies its function through its architectural form. Designed to resemble whirlpools, the biomimic forms are representative of the organic nature of sea life. Its shingled exterior is transformed by the ever-changing Danish weather, while the icy waters of the Øresund strait at its banks brilliantly reflect and illuminate the structure.
Blue Planet Aquarium, which sits just outside Copenhagen, is an abstract building that effortlessly embodies its function through its architectural form. Designed to resemble whirlpools, the biomimic forms are representative of the organic nature of sea life. Its shingled exterior is transformed by the ever-changing Danish weather, while the icy waters of the Øresund strait at its banks brilliantly reflect and illuminate the structure.
Unlike most aquariums, the flow within the space is reminiscent of that of a museum. It has five distinct vortex-like “arms” that each houses a separate exhibition. The interiors range from grand to intimate settings, allowing the architecture and the exhibits to jointly convey an array of diverse environments and moods.
2016: Messner Mountain Museum Corones
Zaha Hadid Architects | South Tyrol, Italy
Popular Choice, 2016 A+Awards, Cultural – Museum
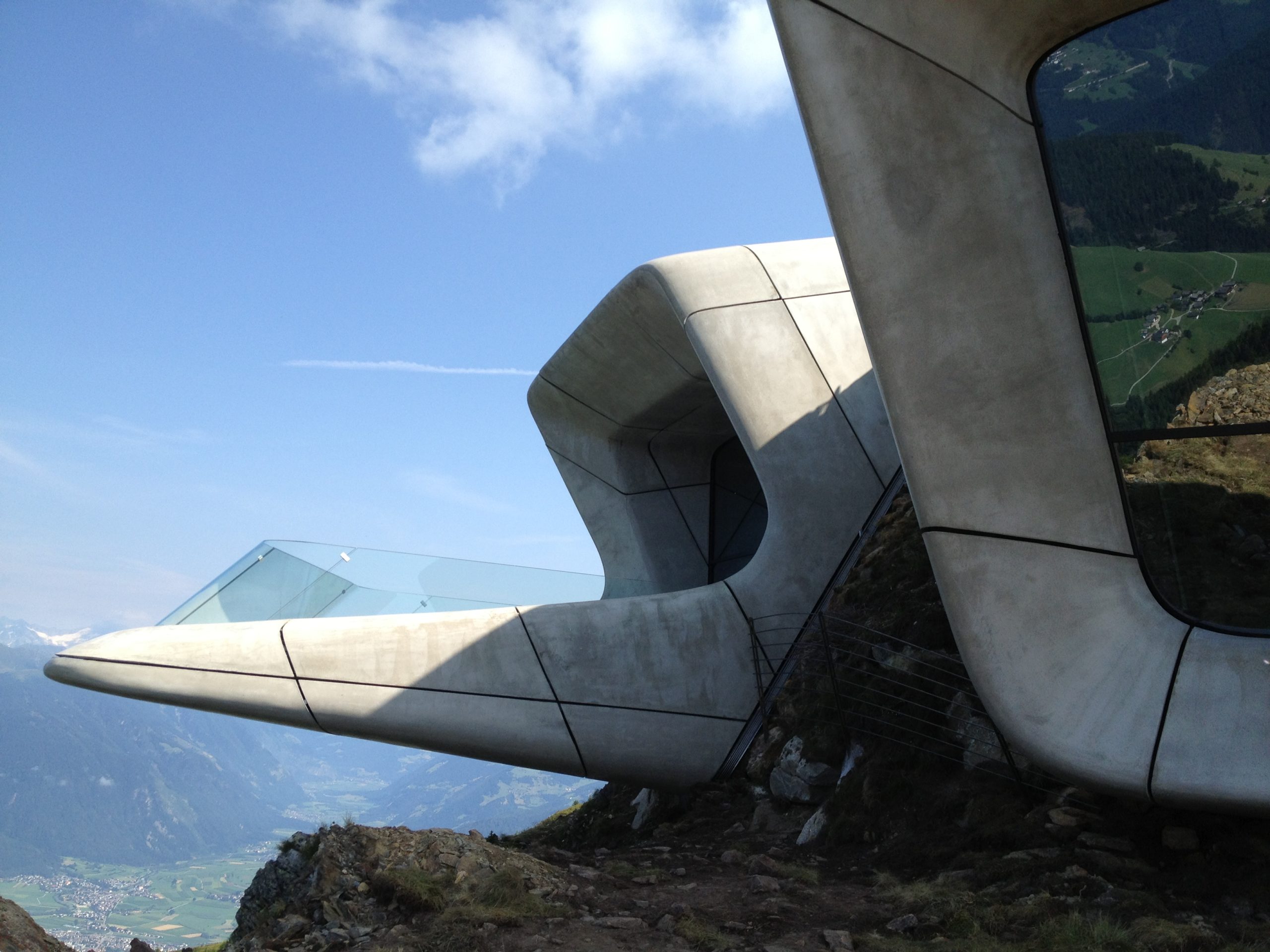
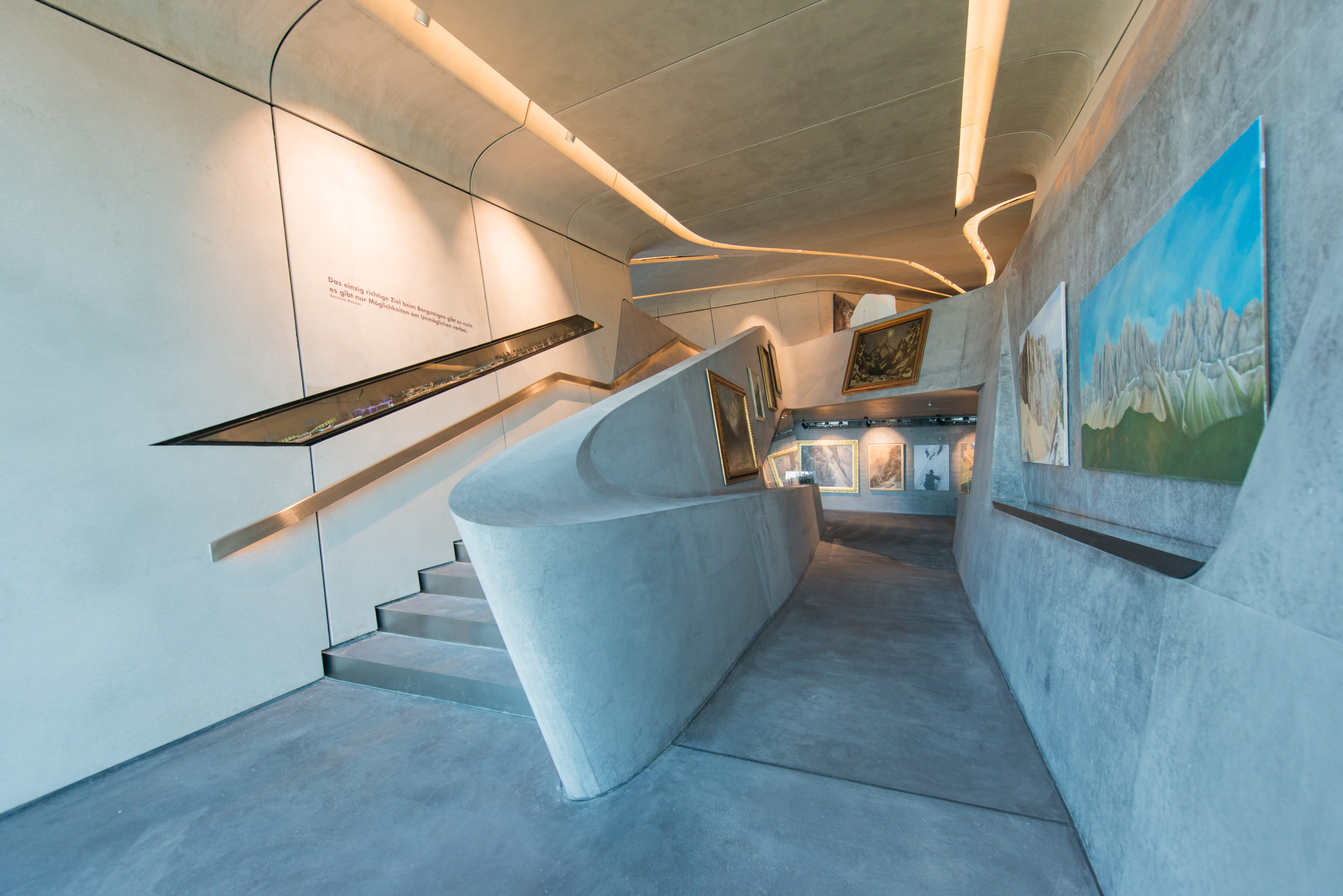 “Located at the top of Mount Kronplatz with its unique views of the Dolomites, MMM Corones is the final piece in my series of mountain museums,” explains Reinhold Messner. “Dedicated to the great rock faces of the world, the museum will focus on the discipline of mountaineering.”
“Located at the top of Mount Kronplatz with its unique views of the Dolomites, MMM Corones is the final piece in my series of mountain museums,” explains Reinhold Messner. “Dedicated to the great rock faces of the world, the museum will focus on the discipline of mountaineering.”
A composition of fluid, interconnected volumes, the 1000-square-meter. MMM Corones design is carved within the mountainside. Its distinctive style and shape are entirely informed by the geology and topography of its alpine context. An undulating ramp connects the exhibition spaces to create dynamic volumes for circulation that house temporary exhibitions, presentation areas and an auditorium.
Glazed apertures and a viewing balcony are specifically oriented to provide 240-degree views across the glorious mountain landscapes while ensuring the museum’s interiors are naturally lit despite its rocky encasement.
2017: Romsdal Folk Museum
Reiulf Ramstad Arkitekter | Molde, Norway
Popular Choice & Jury Winner, 2017 A+Awards, Cultural – Museum
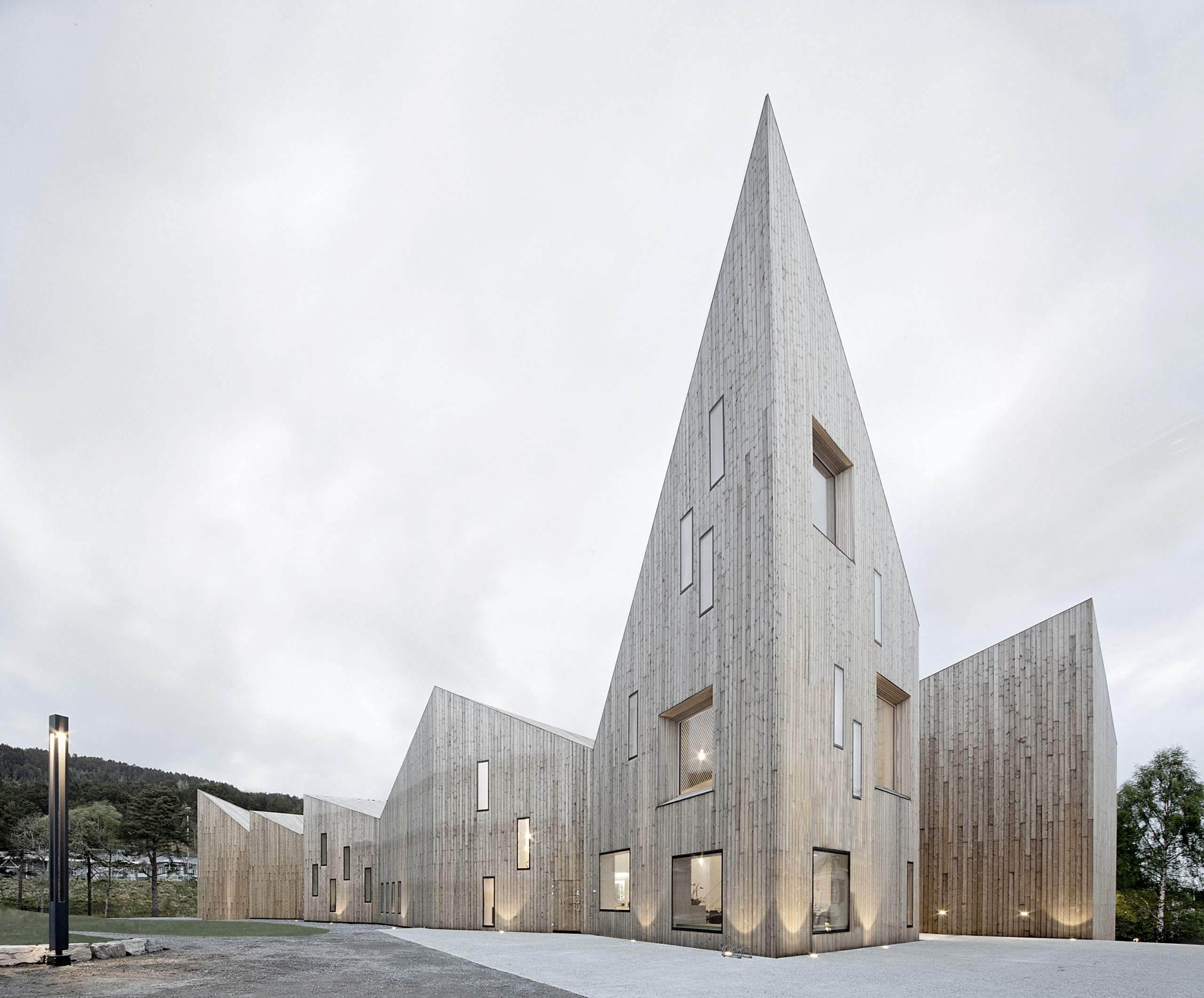
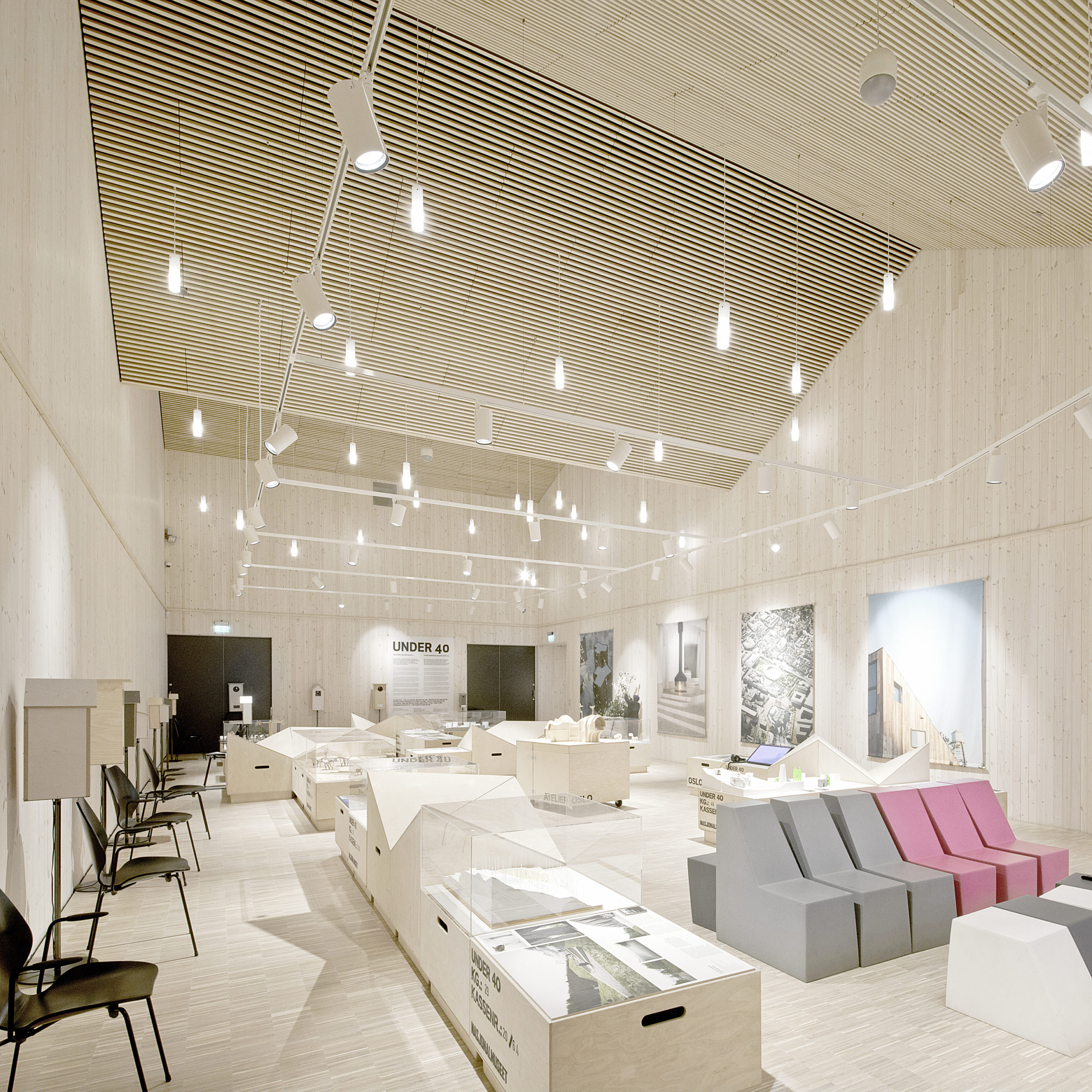 The Romsdal Folk Museum by Reiulf Ramstad Arkitekter is a beautiful piece of architecture that embodies the identity and soul of its home nation of Norway. A bold yet elegant structure, the museum showcases local materials while its form references the morphology of its local surroundings.
The Romsdal Folk Museum by Reiulf Ramstad Arkitekter is a beautiful piece of architecture that embodies the identity and soul of its home nation of Norway. A bold yet elegant structure, the museum showcases local materials while its form references the morphology of its local surroundings.
The Romsdal Folk Museum is an excellent example of low-tech building solutions that powerfully embodies the national policy in Norway to aim for a more sustainable future. The museum is built using Norwegian timber technology and acts as a hub for cultural development. The museum exhibits not only Norwegian artifacts but it is host to concerts, workshops and lectures that highlight the historical folk culture and the modern objectives of the nation.
2018: El Museo del Prado En Filipinas
WTA Architecture + Design Studio | Manila, Philippines
Popular Choice Winner, 2018 A+Awards, Cultural – Museum
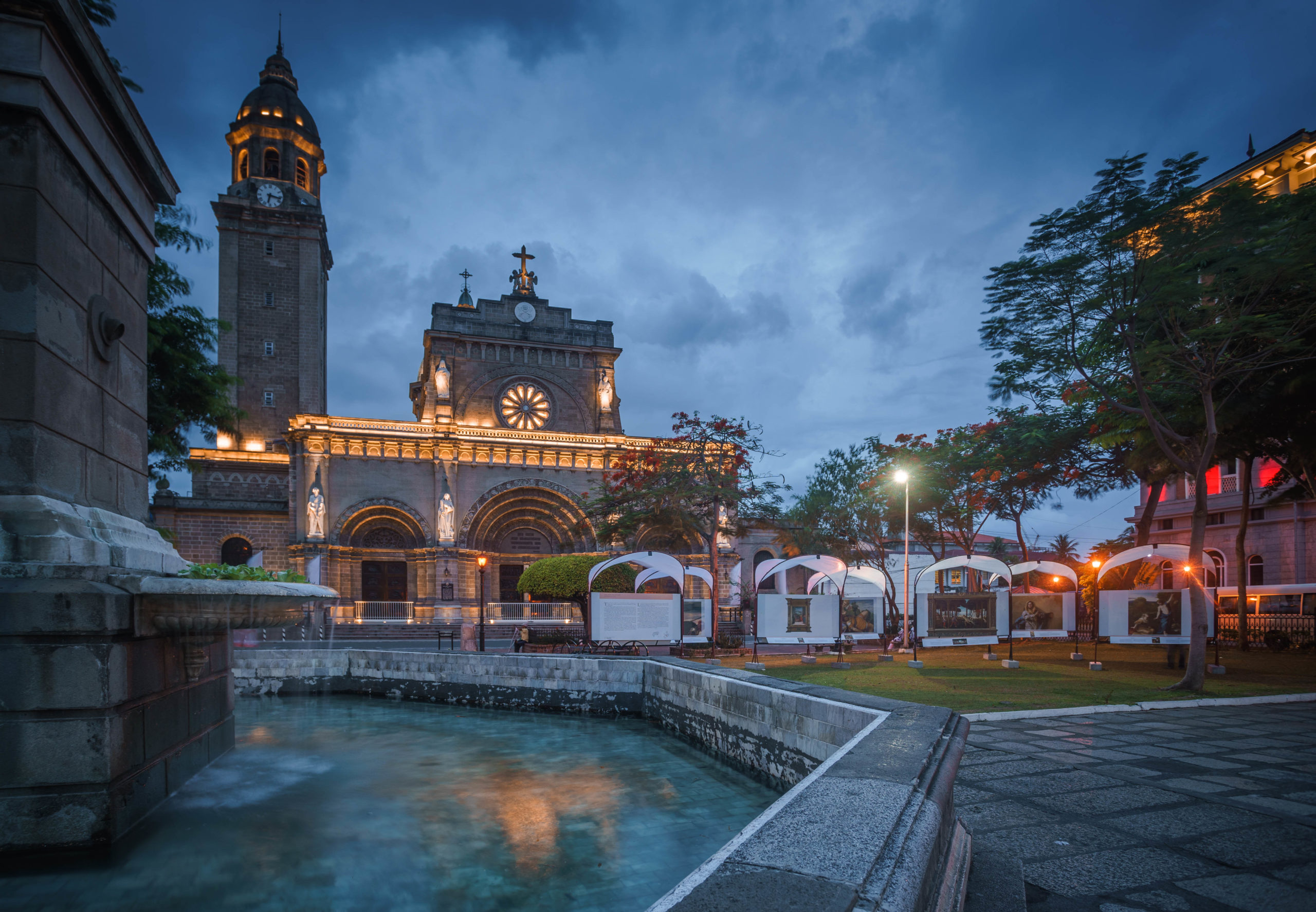
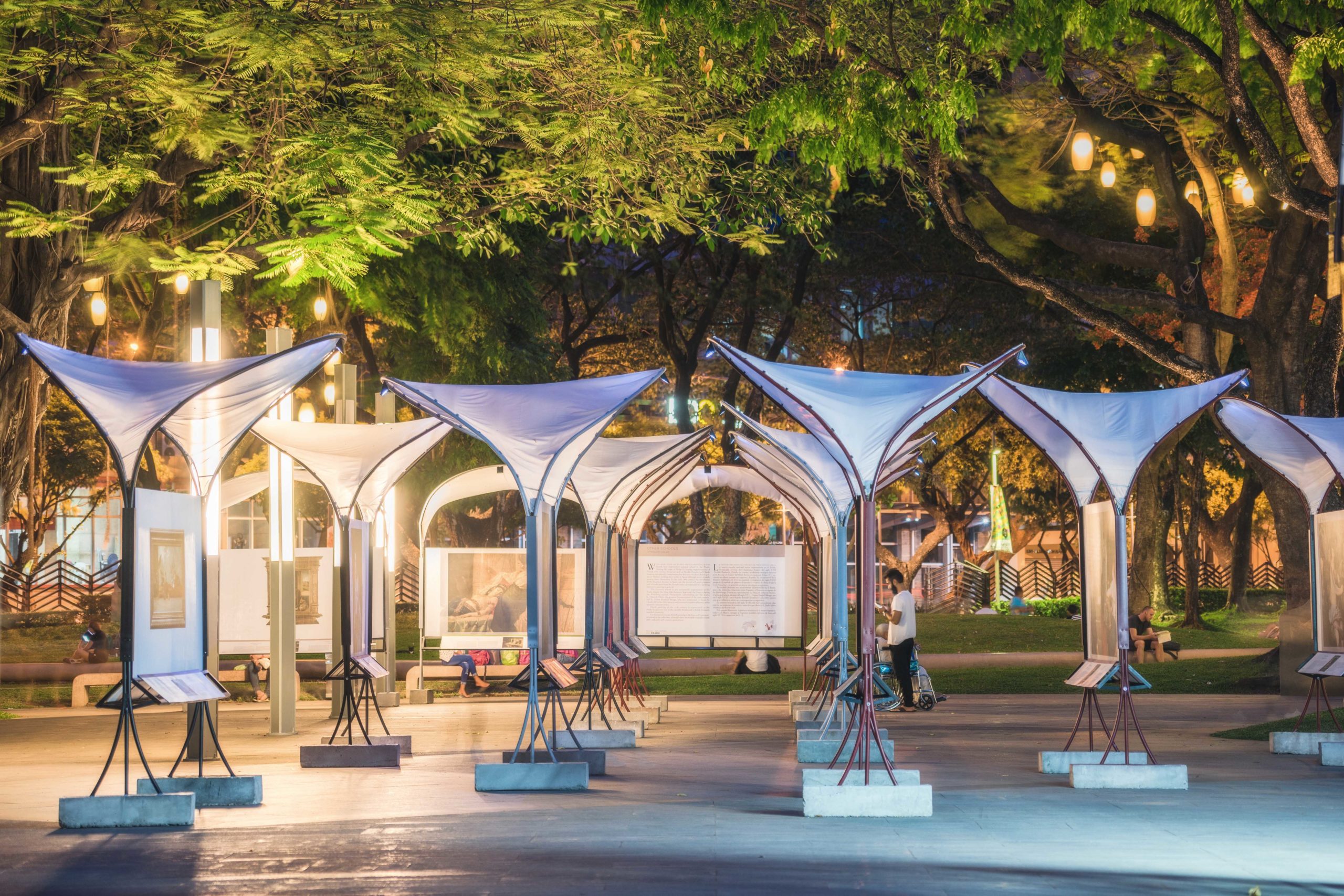 El Museo del Prado en Filipinas is a traveling exhibition designed to take the museum experience of one of the most important national museums of Spain into the public spaces of the Philippines. Constructed of sail-like canopies, the shapes are derived from a simplified form of the familiar arches and vaults. It is an elegantly unfussy solution that is both attractive and has the practicality needed for an exhibition that must adapt to its surroundings.
El Museo del Prado en Filipinas is a traveling exhibition designed to take the museum experience of one of the most important national museums of Spain into the public spaces of the Philippines. Constructed of sail-like canopies, the shapes are derived from a simplified form of the familiar arches and vaults. It is an elegantly unfussy solution that is both attractive and has the practicality needed for an exhibition that must adapt to its surroundings.
El Museo del Prado en Filipinas is a fantastic and innovative design solution that’s main intention is to make prized art accessible to the general public. Its existence shows the shift in recognizing the importance of art in the development of culture and society. Art is to be seen and enjoyed by all, not only a select few.
2019: V&A Dundee
Kengo Kuma and Associates | Dundee, Scotland
Popular Choice Winner, 2019 A+Awards, Cultural – Museum
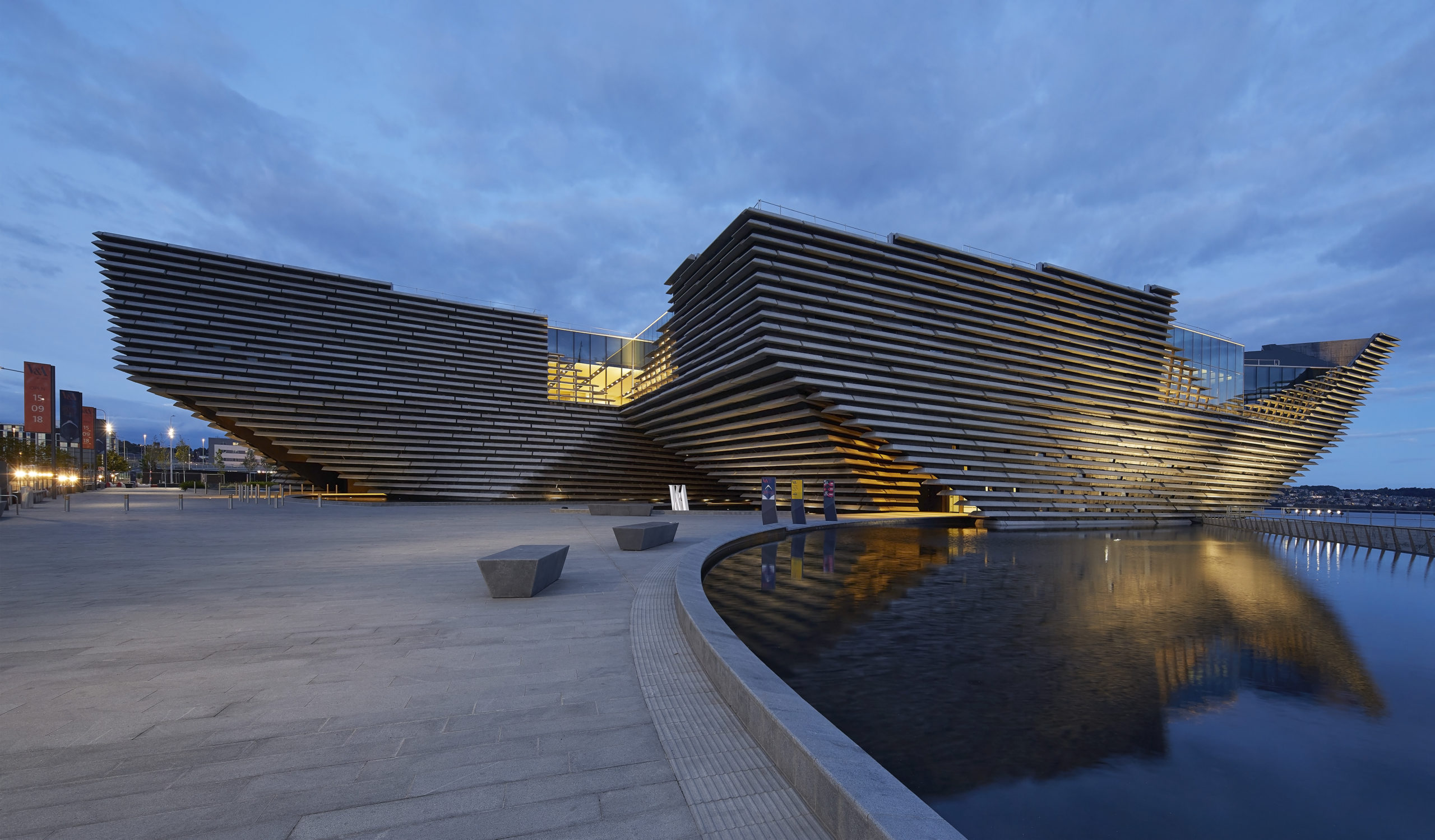
 V&A Dundee was designed by renowned award-winning Japanese architects Kengo Kuma & Associates following an international competition. The form of the hulking museum is inspired by the sharp cliffs of Scotland and the city’s maritime roots as the key entry point to Scotland for shipping from northern Europe. Dramatic lines of pre-cast concrete run horizontally around the curving concrete walls, creating patterns of shadows that change with the weather and the time of day. At its most dramatic point, the building angles nearly 65 feet (20 meters) past its base.
V&A Dundee was designed by renowned award-winning Japanese architects Kengo Kuma & Associates following an international competition. The form of the hulking museum is inspired by the sharp cliffs of Scotland and the city’s maritime roots as the key entry point to Scotland for shipping from northern Europe. Dramatic lines of pre-cast concrete run horizontally around the curving concrete walls, creating patterns of shadows that change with the weather and the time of day. At its most dramatic point, the building angles nearly 65 feet (20 meters) past its base.
The brief for V&A Dundee challenged architects to reconnect the city center with the river, which Kengo Kuma has achieved through water pools that are present around the museum and by building the museum out into the River Tay. A ‘prow’ leans over the water and recalls the shipbuilding heritage of the city.
2020: Musée Atelier Audemars Piguet
BIG – Bjarke Ingels Group | Le Chenit, Switzerland
Popular Choice Winner, 2020 A+Awards, Cultural – Museum
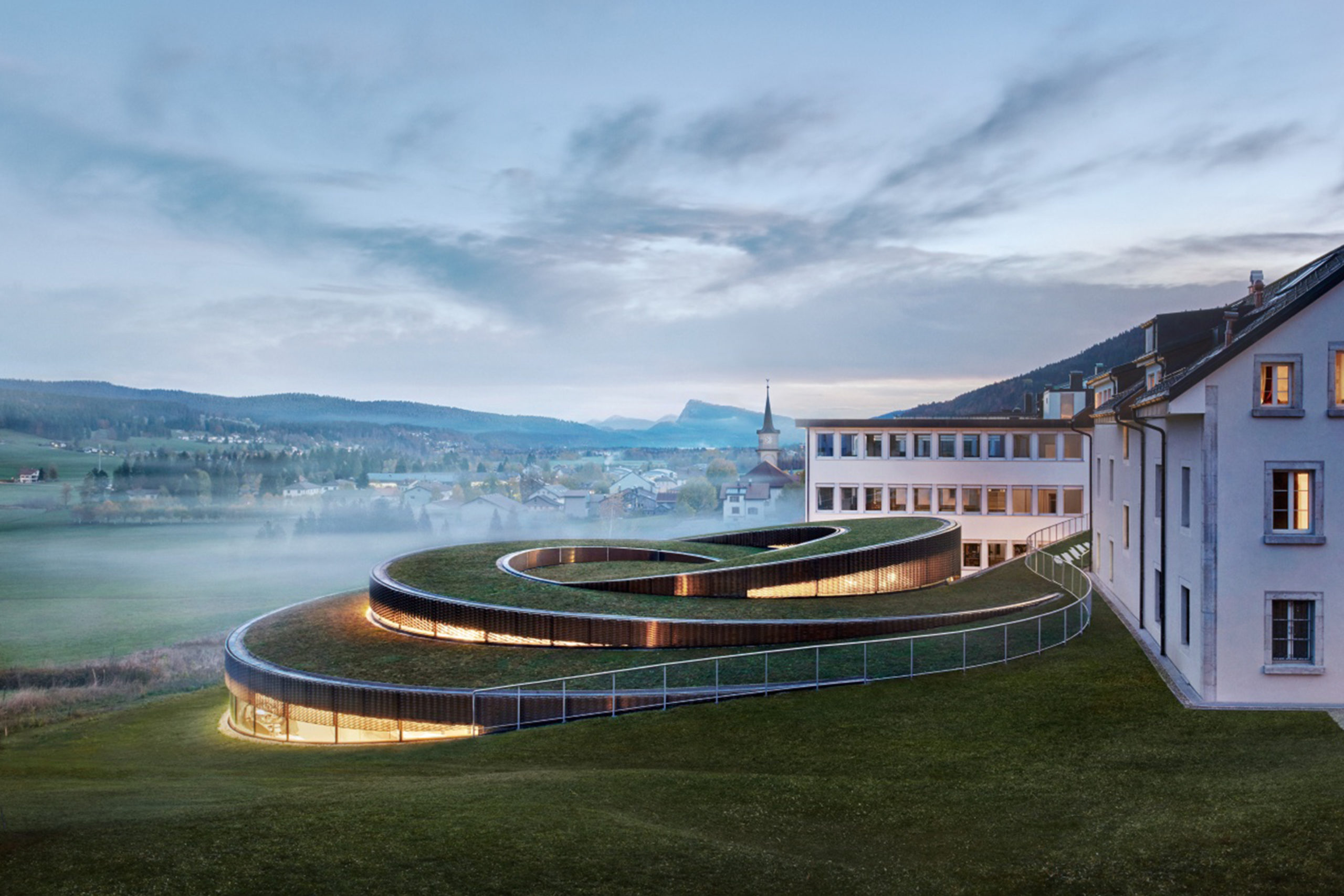
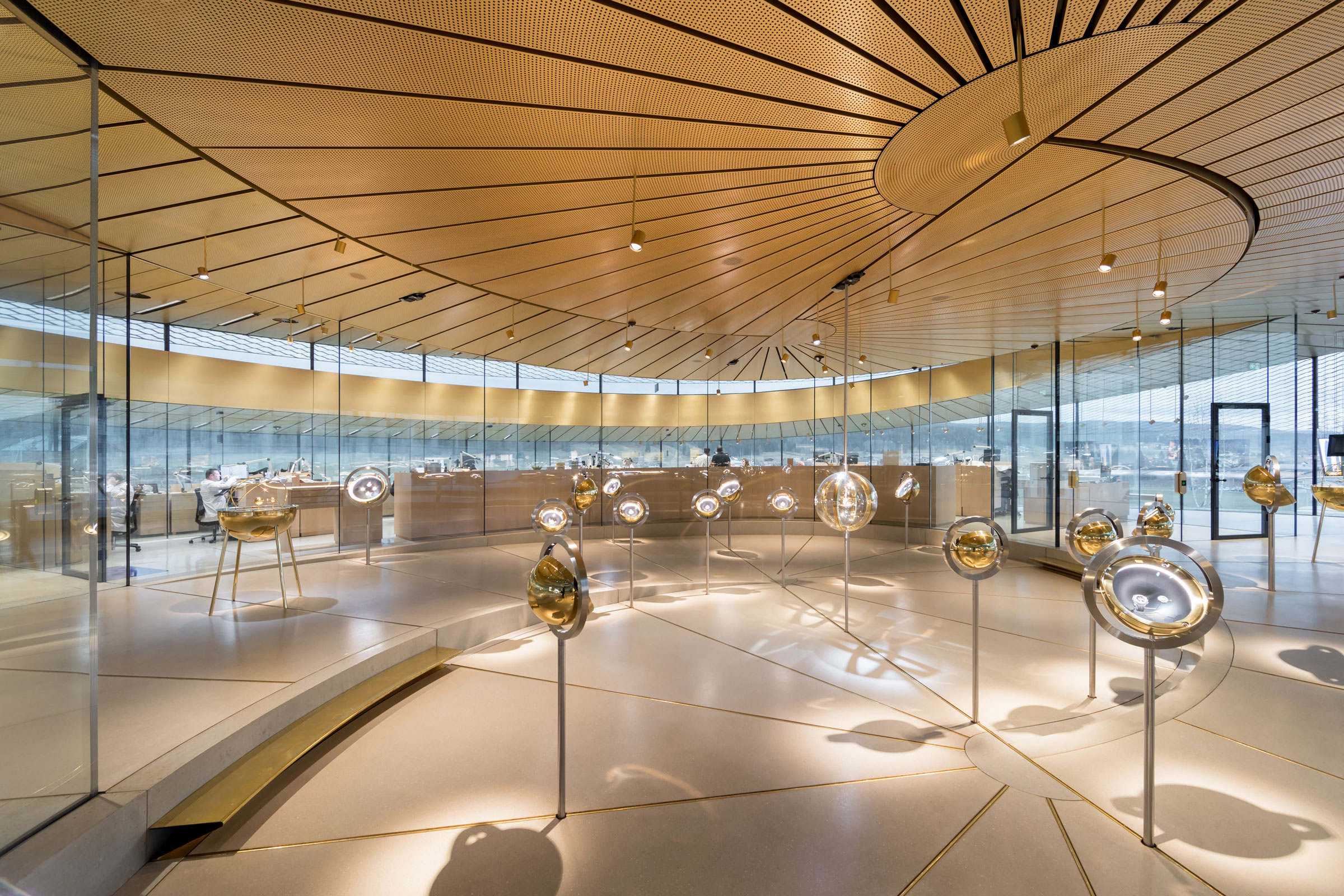 The Musée Atelier Audemars Piget is a celebration of the heritage of Switzerland. Set beside the original workshop where the Audemars Piguet story began in 1875, the new all-glass structure comprises two spirals that integrate into the landscape seamlessly. Designed by experts and artisans of watchmaking, it is not only a space for displays. Two in-situ workshops create a living museum where visitors can delve into the history of the brand and the watchmaking heritage of the region.
The Musée Atelier Audemars Piget is a celebration of the heritage of Switzerland. Set beside the original workshop where the Audemars Piguet story began in 1875, the new all-glass structure comprises two spirals that integrate into the landscape seamlessly. Designed by experts and artisans of watchmaking, it is not only a space for displays. Two in-situ workshops create a living museum where visitors can delve into the history of the brand and the watchmaking heritage of the region.
The building itself is representative of the innovation, skill and craftsmanship of the brand and has been intricately designed to showcase the expertise of all who have worked to make the brand the name it is today.
2021: He Art Museum
Tadao Ando Architect & Associates, Foshan, China
Popular Choice Winner, 2021 A+Awards, Cultural – Museum
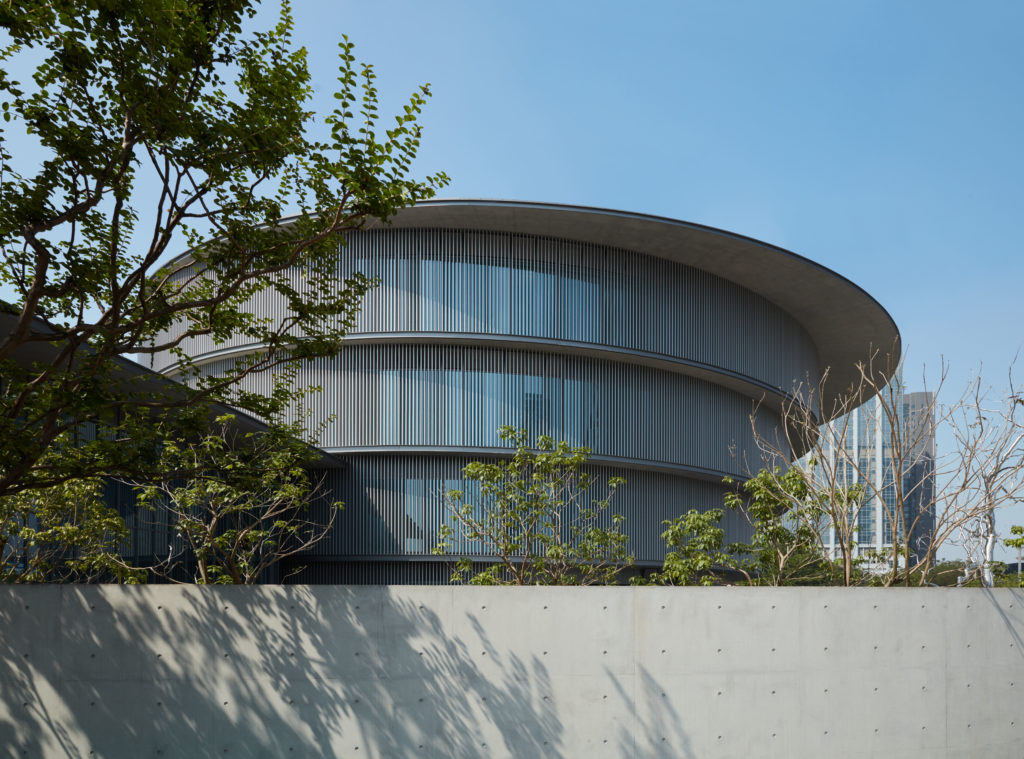
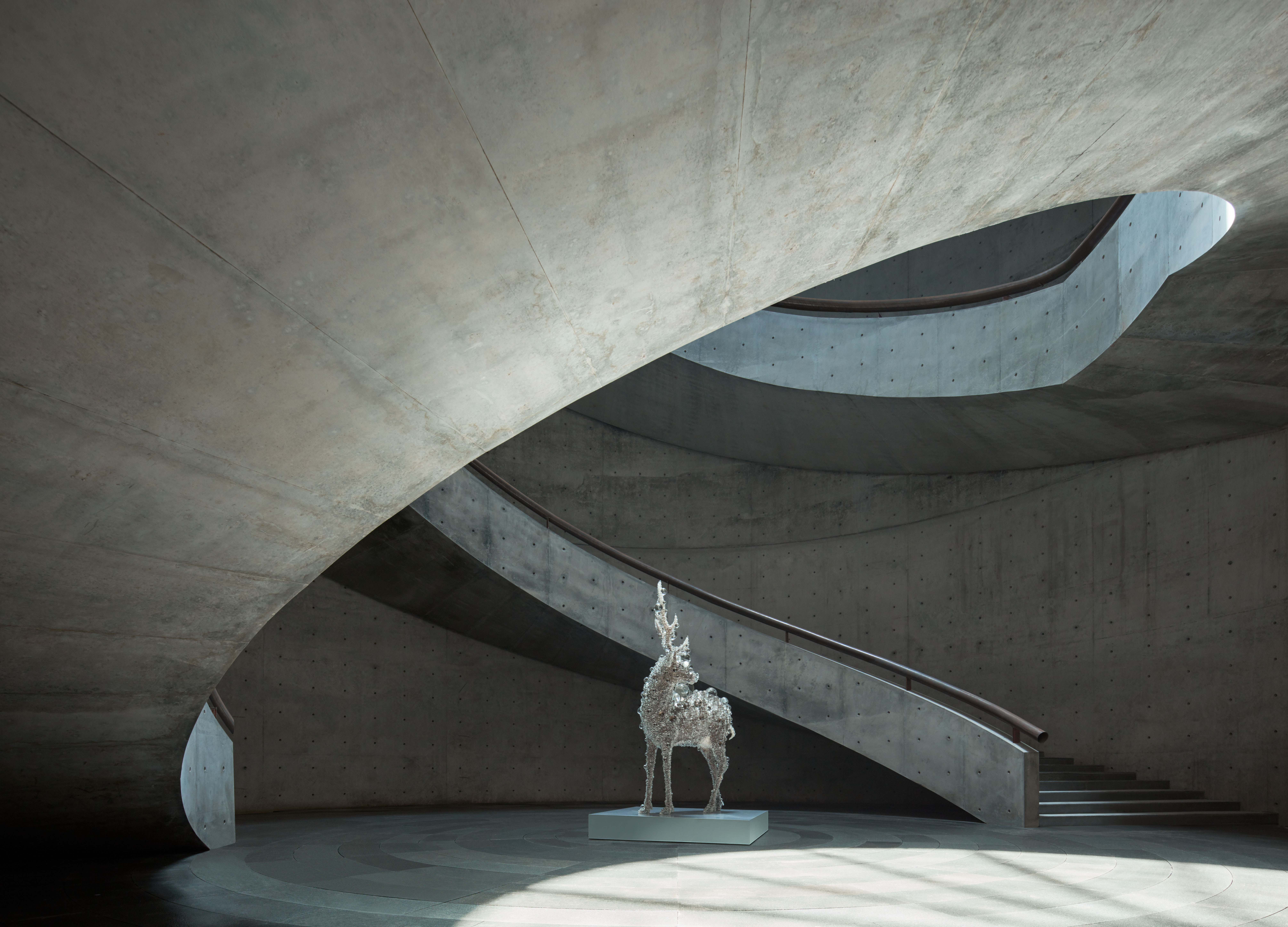 HEM is a private art museum founded and designed to display the extensive art collection of communication magnate He Jianfeng. It is a feat of architectural experimentation. The smooth concrete building consists of huge stacked discs of slatted facades wrapped around two central, helix-style staircases. These staircases act as the heart of the museum. Starting in the museum’s central courtyard, they spiral upwards, connecting all four floors and framing an oculus at the top, a skylight used to flood the spaces below with daylight. The building is beautifully complex while maintaining a minimalistic style that allows its collection to be experienced without intrusion.
HEM is a private art museum founded and designed to display the extensive art collection of communication magnate He Jianfeng. It is a feat of architectural experimentation. The smooth concrete building consists of huge stacked discs of slatted facades wrapped around two central, helix-style staircases. These staircases act as the heart of the museum. Starting in the museum’s central courtyard, they spiral upwards, connecting all four floors and framing an oculus at the top, a skylight used to flood the spaces below with daylight. The building is beautifully complex while maintaining a minimalistic style that allows its collection to be experienced without intrusion.

