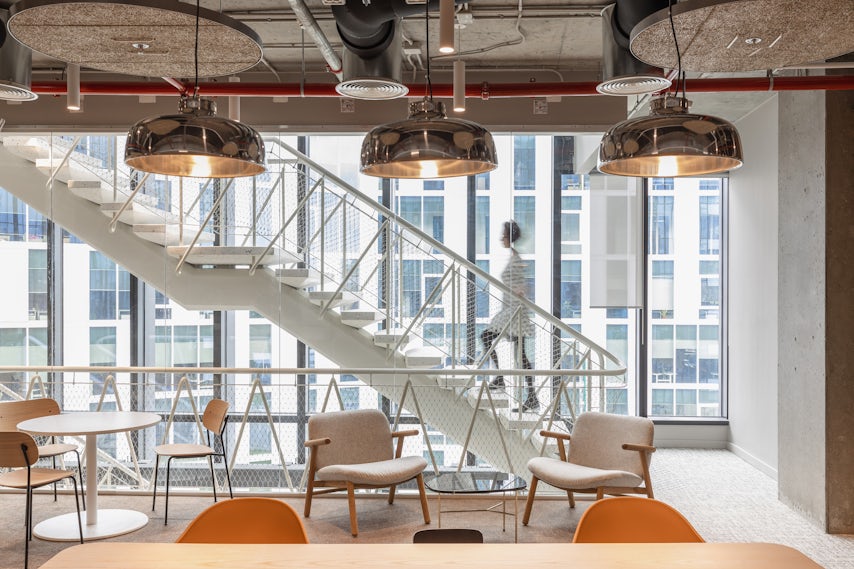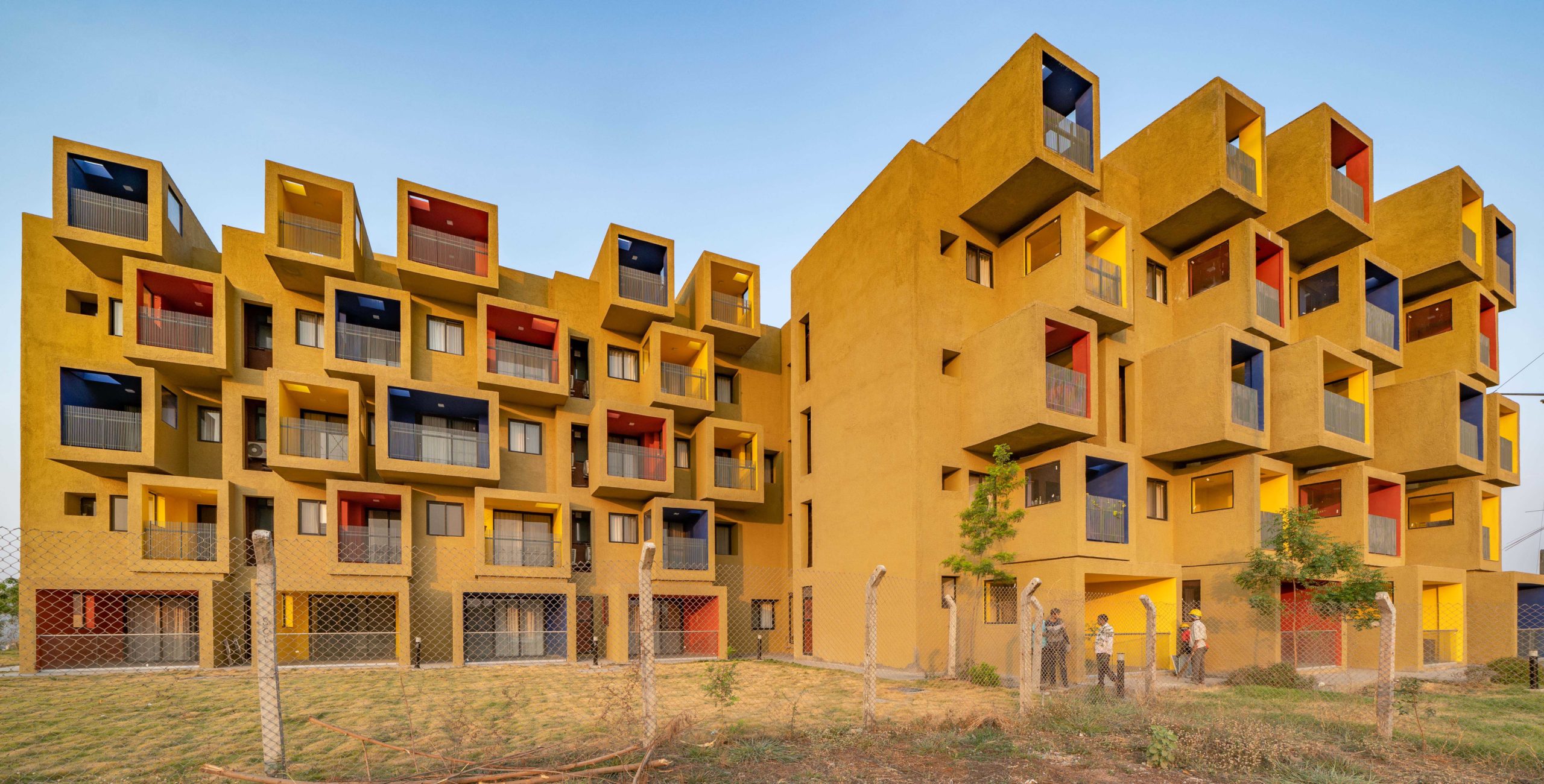Architects: Want to have your project featured? Showcase your work by uploading projects to Architizer and sign up for our inspirational newsletters.
There is evidence that the concept of coworking might have originated in the 1600s, however, it only became a widespread idea in the mid-2000s. Now, coworking spaces serve about 3 million people across the world. The growing popularity of the gig economy, virtual working structures, the increasing number of start-ups and high rents have made coworking spaces more popular than ever. Owners of such establishments are trying their best to create an environment that fosters creativity, fun and interaction. Graphic furniture, bright colors, playful signs and interesting lighting are just some elements that can be seen across many designs.
One more trend that has been gaining popularity is the inclusion of green walls and indoor plants in such schemes. The green spaces help create the illusion of a rejuvenating retreat. Biophilic designs also help increase productivity and happiness levels, create microclimates, offer new ways of partitioning and distance the space from the busy city environment. This in turn makes people want to spend more time in these workplaces. Below are a few successful examples.
The Vibes Co-Space
By INFINITIVE ARCHITECTURE, Thành phố Hồ Chí Minh, Vietnam
Jury Winner, 10th Annual A+Awards, Coworking Space
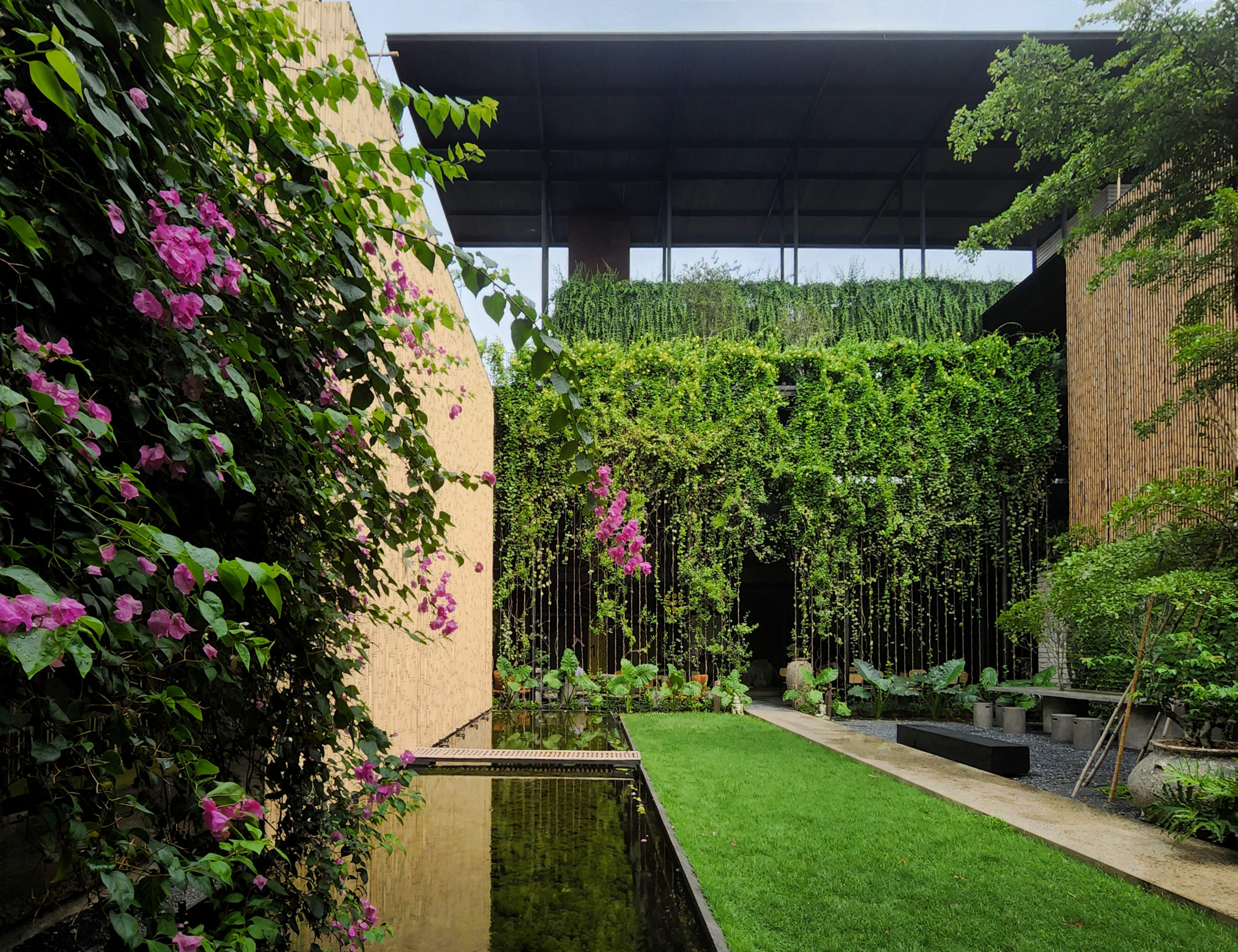
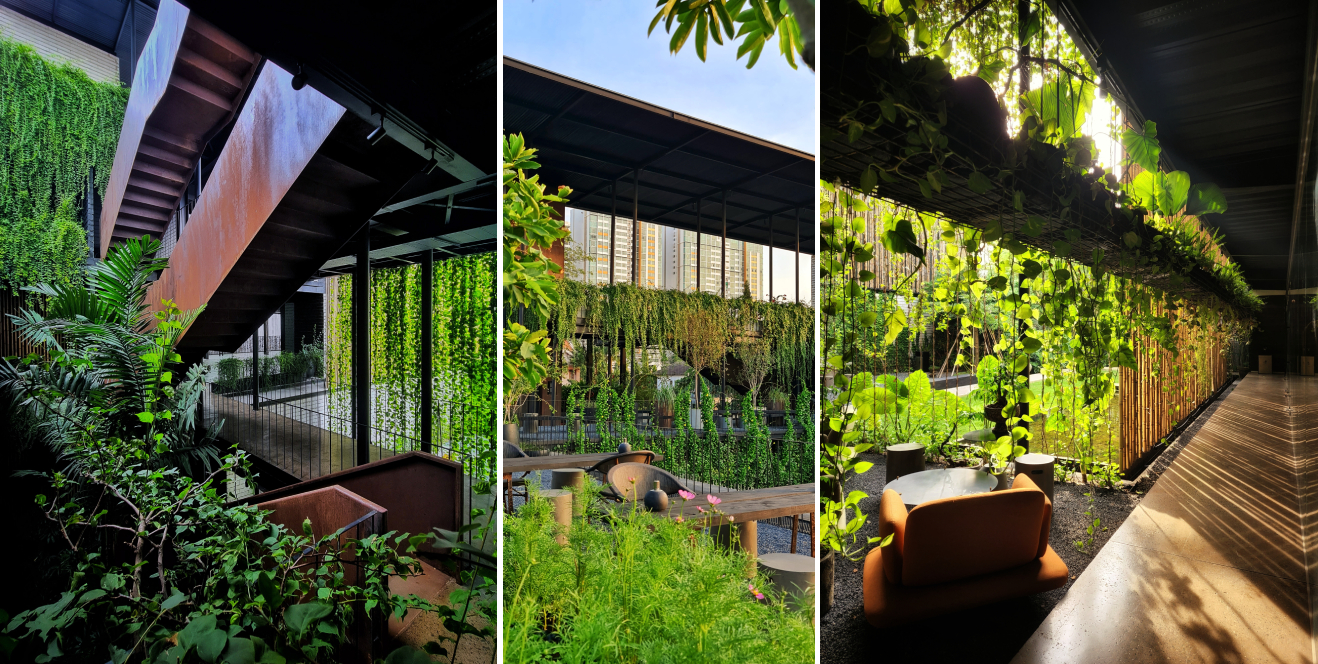 Since the site was located on a narrow residential street, the studio created a multi-zone masterplan to turn it into an office that has the feel of a tranquil retreat. The main elevation is located inside near the central garden and the external façades create a buffer from the buildings around. Users have to navigate through the front garden, shaded entranceway and the central garden to get to their workspaces. This transition also allows the body to adapt to temperature differences gradually.
Since the site was located on a narrow residential street, the studio created a multi-zone masterplan to turn it into an office that has the feel of a tranquil retreat. The main elevation is located inside near the central garden and the external façades create a buffer from the buildings around. Users have to navigate through the front garden, shaded entranceway and the central garden to get to their workspaces. This transition also allows the body to adapt to temperature differences gradually.
Feeding into the idea of a tropical getaway, the office space includes a sizeable water body that helps sustain the microclimate within. The studio ensured that all public spaces could be naturally ventilated and also receive ample natural light. Furthermore, bamboo walls create a partial visual barrier and create subtle music when the wind hits them due to the percussion belles integrated within.
Venture X
By Studio+, Naples, Florida
Popular Choice, 10th Annual A+Awards, Coworking Space
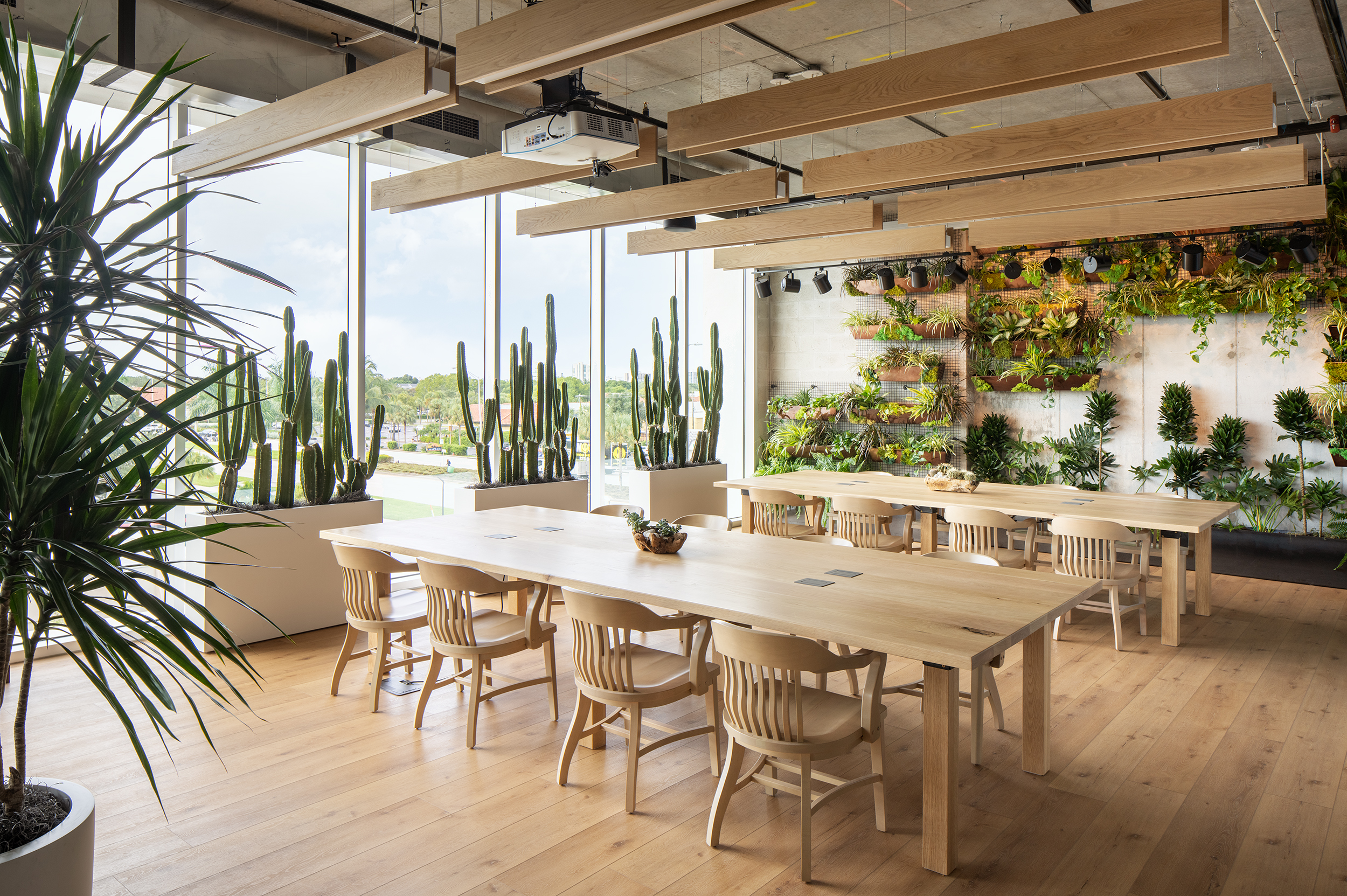
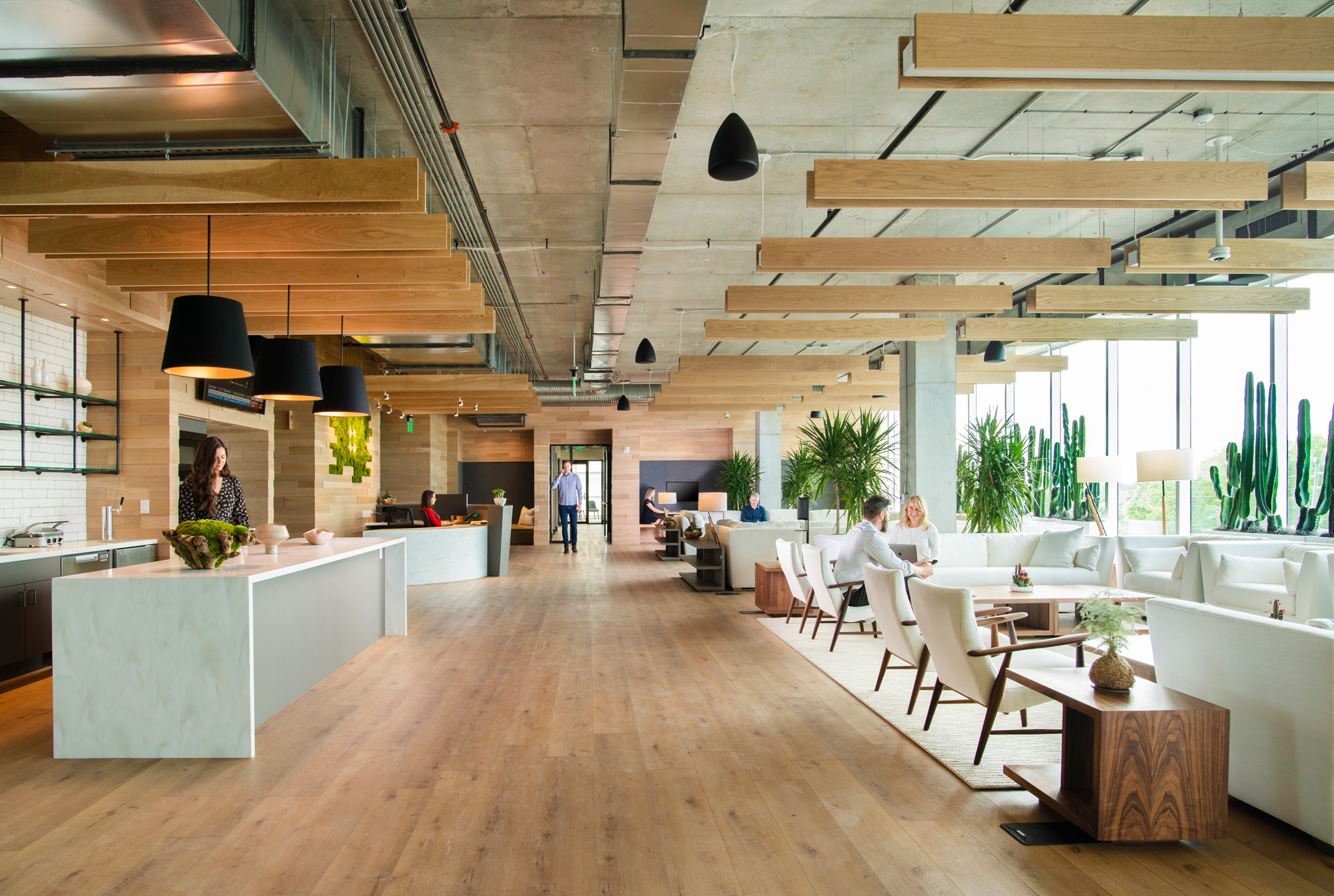 The workspace aspires to be the future model of work. The pandemic showed us how important it is to nurture mental and physical health especially when cooped up within the same space for hours. And so, the idea of bringing life to the space is at the core of this design. This is achieved by incorporating outdoor elements inside to create a space that is uplifting, fun and relaxing. The firm partnered with Miami-based design studio Plant the Future which specializes in biophilic installations to create vertical living gardens, moss walls and botanical table art. Keeping the pandemic in mind, they have created an entirely touchless circulation system so that employees can get from their vehicles to their desks without touching any surface.
The workspace aspires to be the future model of work. The pandemic showed us how important it is to nurture mental and physical health especially when cooped up within the same space for hours. And so, the idea of bringing life to the space is at the core of this design. This is achieved by incorporating outdoor elements inside to create a space that is uplifting, fun and relaxing. The firm partnered with Miami-based design studio Plant the Future which specializes in biophilic installations to create vertical living gardens, moss walls and botanical table art. Keeping the pandemic in mind, they have created an entirely touchless circulation system so that employees can get from their vehicles to their desks without touching any surface.
KWERK Haussmann Coworking
By ALBERT ANGEL Architecture & Interior Design, Paris, France
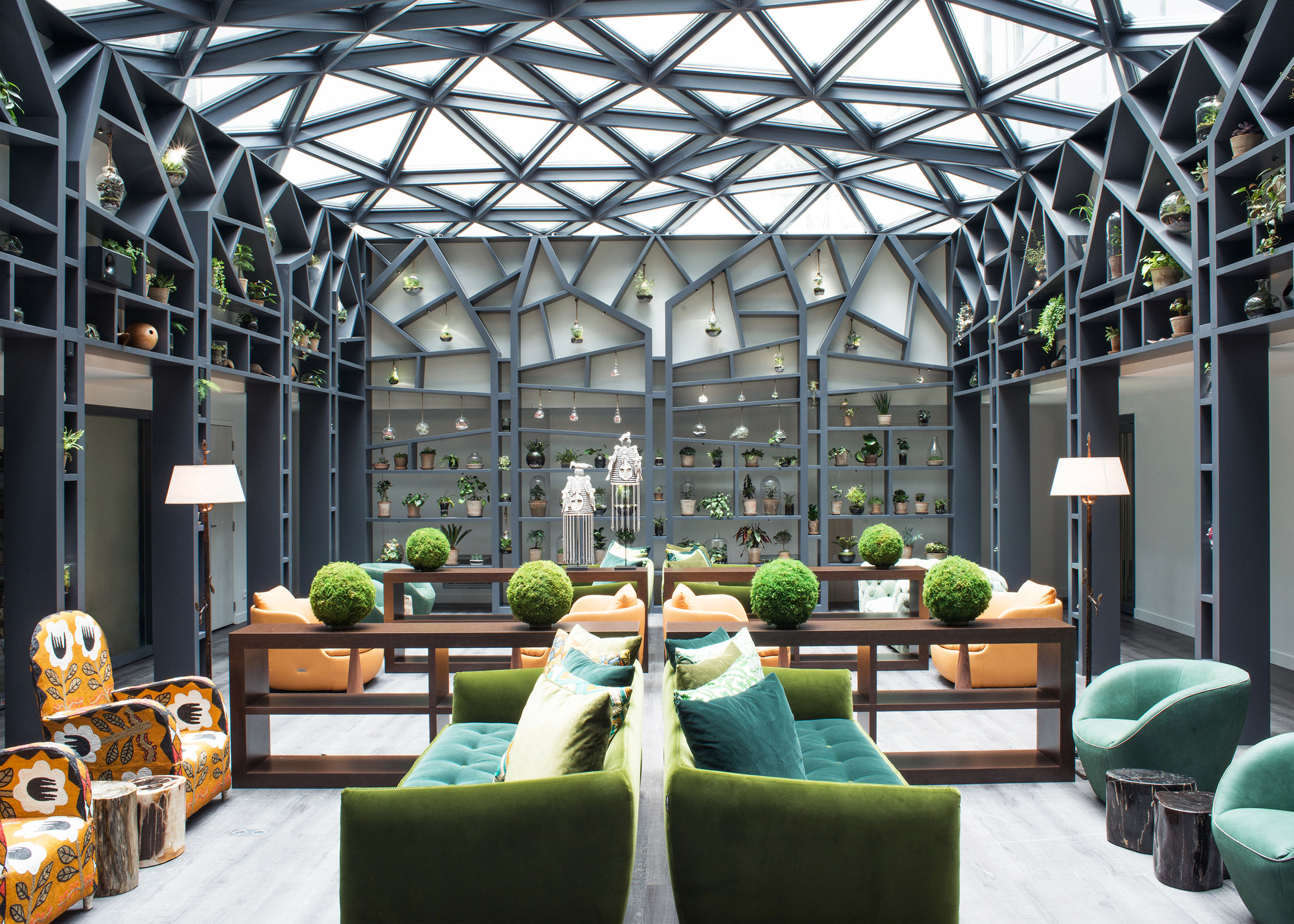
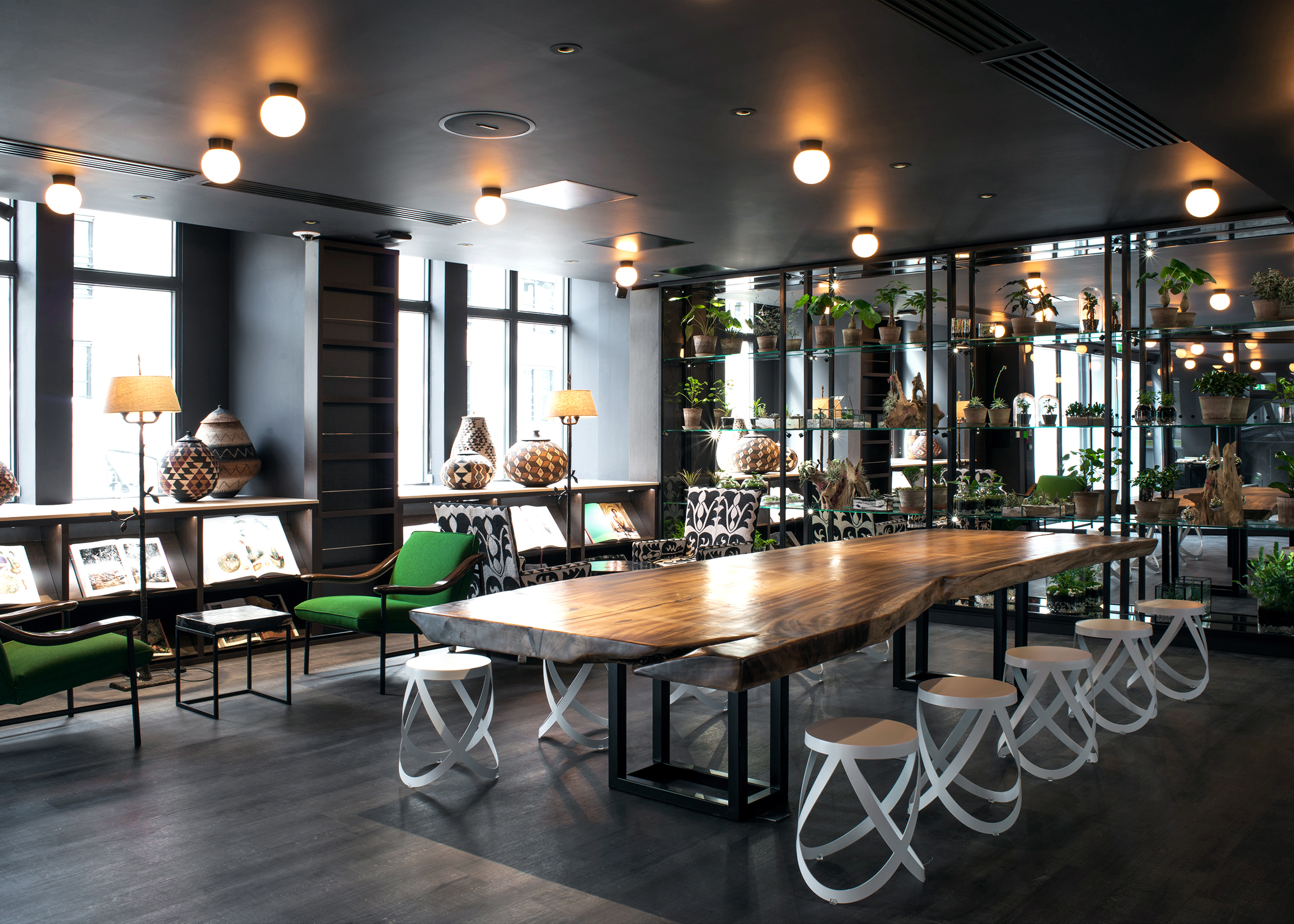 The coworking office is one of many designed by the firm. A part of the office almost replicates an outdoor greenhouse, with a geometric shel reminiscent of a caged enclosure with plants on each shelf. Adding to that are wooden shelves with little rounded plants on them that remind visitors of bushes along a garden edge. The same theme carries to other spaces in the offices with shelves lined with plants and pops of green in furniture. Some walls even feature tiles with botanical patterns. Tying the scheme together is an outdoor working area that seems like a paradise cocooned by a variety of trees and shrubs.
The coworking office is one of many designed by the firm. A part of the office almost replicates an outdoor greenhouse, with a geometric shel reminiscent of a caged enclosure with plants on each shelf. Adding to that are wooden shelves with little rounded plants on them that remind visitors of bushes along a garden edge. The same theme carries to other spaces in the offices with shelves lined with plants and pops of green in furniture. Some walls even feature tiles with botanical patterns. Tying the scheme together is an outdoor working area that seems like a paradise cocooned by a variety of trees and shrubs.
PLATF9RM | Co-working & Office Space in Brighton
By ZOA Studio, Hove, United Kingdom
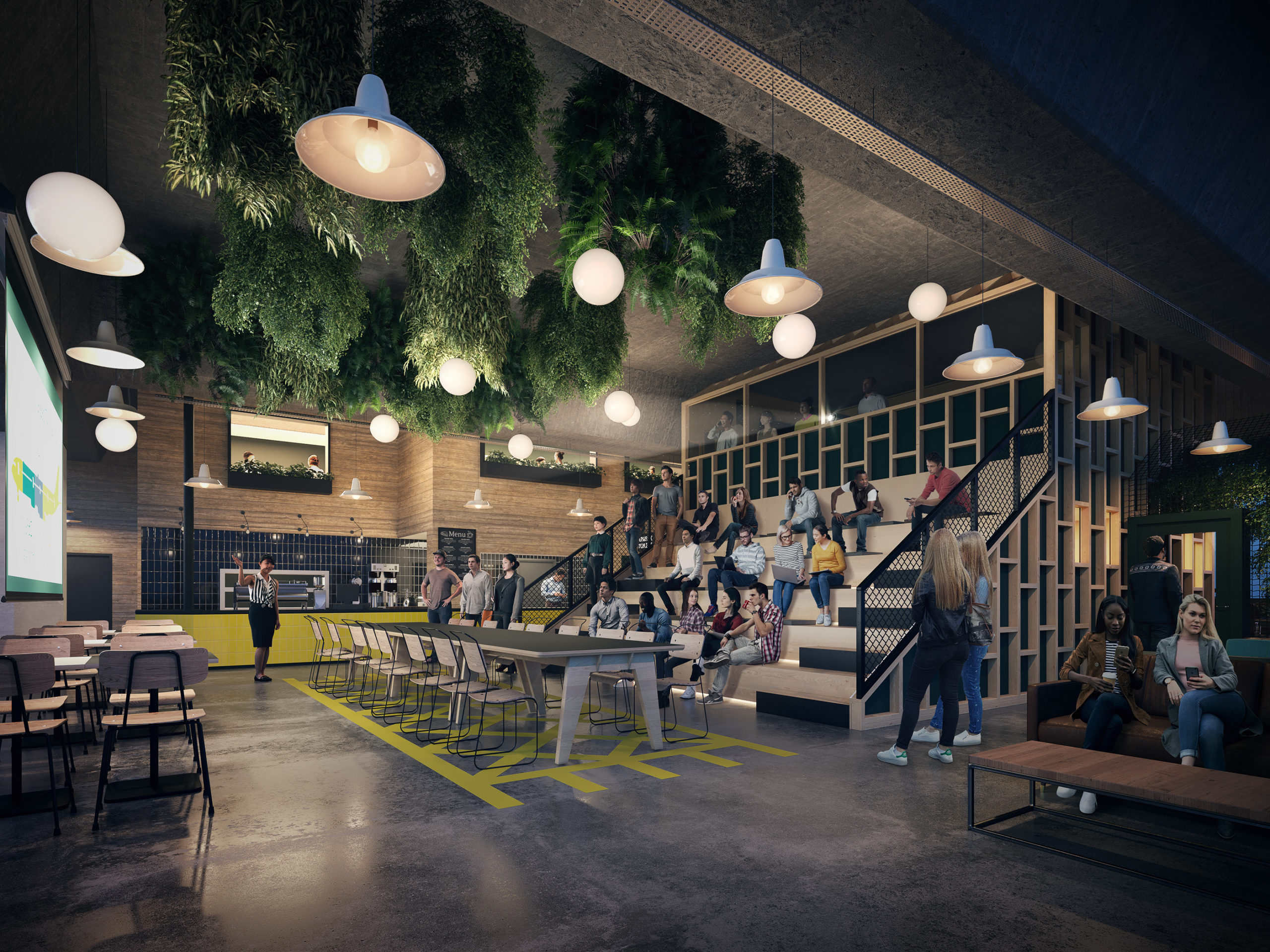
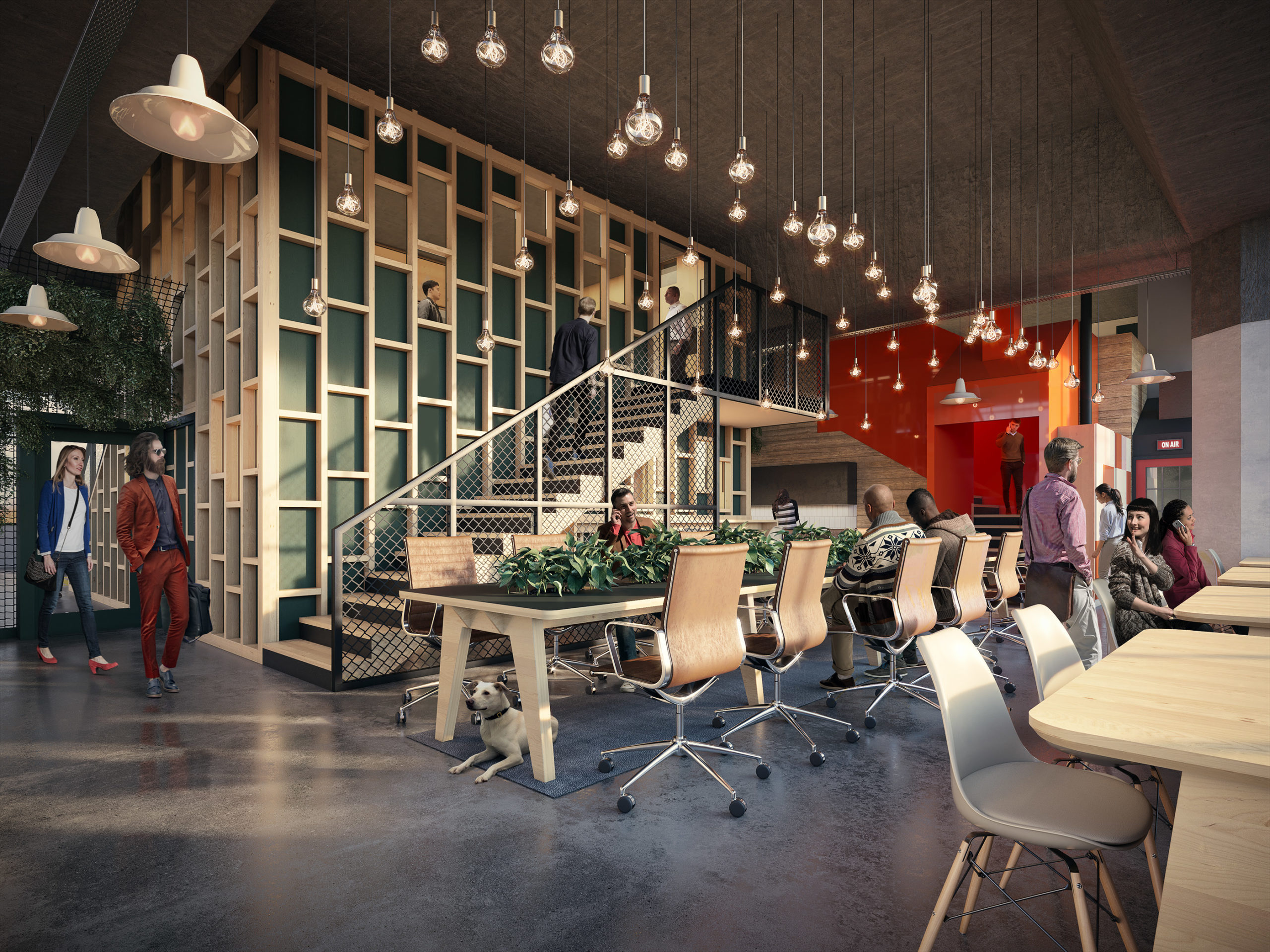 The design follows a box-within-a-box format where there is a smaller enclosed mass placed inside the larger space. Here, the concrete-covered space is broken down into different zones and covered in plywood to add some warmth. The enclosed meeting room in the middle is also covered in a wooden lattice with green panels to tie it in with the other plants around. An external staircase takes users to the upper level of this space that has a few open panels for visual connectivity. Plants hang from the ceilings in the presentation area to bring more of the outdoors inside.
The design follows a box-within-a-box format where there is a smaller enclosed mass placed inside the larger space. Here, the concrete-covered space is broken down into different zones and covered in plywood to add some warmth. The enclosed meeting room in the middle is also covered in a wooden lattice with green panels to tie it in with the other plants around. An external staircase takes users to the upper level of this space that has a few open panels for visual connectivity. Plants hang from the ceilings in the presentation area to bring more of the outdoors inside.
KWERK Reine Coworking
By ALBERT ANGEL Architecture & Interior Design, Boulogne-Billancourt, France
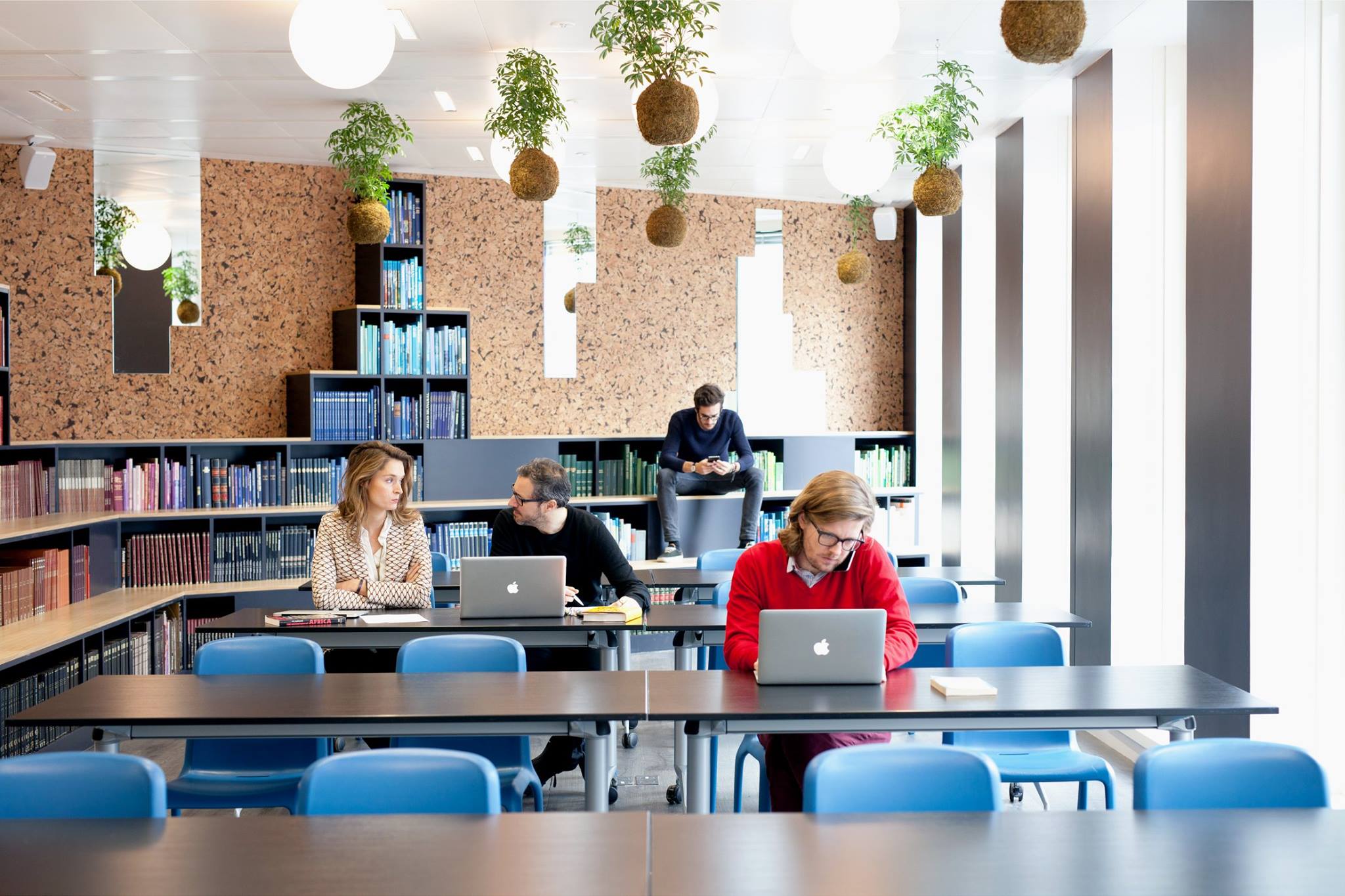
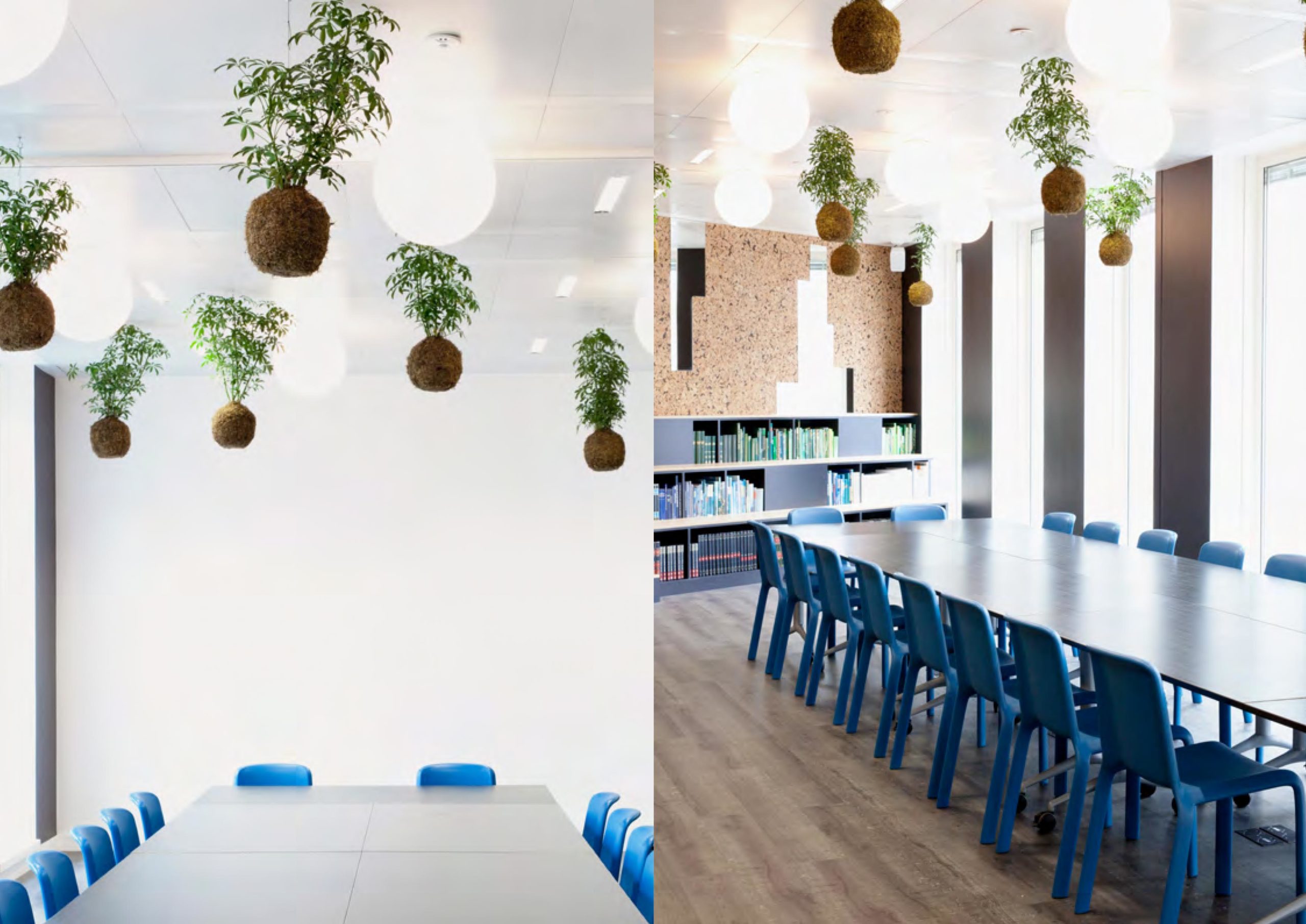 Part of a larger series of coworking spaces, this office takes a more minimal approach to design and organization. Cork-lined walls not only add warmth to the space, but also act as a backdrop for building-shaped mirrors that create a vague city skyline on the walls. Tall bookshelves follow the same pattern while adding some more dimension to the walls. The studio brought in their love for plants with suspended saplings interspersed with ball lights across the ceiling.
Part of a larger series of coworking spaces, this office takes a more minimal approach to design and organization. Cork-lined walls not only add warmth to the space, but also act as a backdrop for building-shaped mirrors that create a vague city skyline on the walls. Tall bookshelves follow the same pattern while adding some more dimension to the walls. The studio brought in their love for plants with suspended saplings interspersed with ball lights across the ceiling.
Yuanyang We+ Co-working Space
By MAT Office, Beijing, China
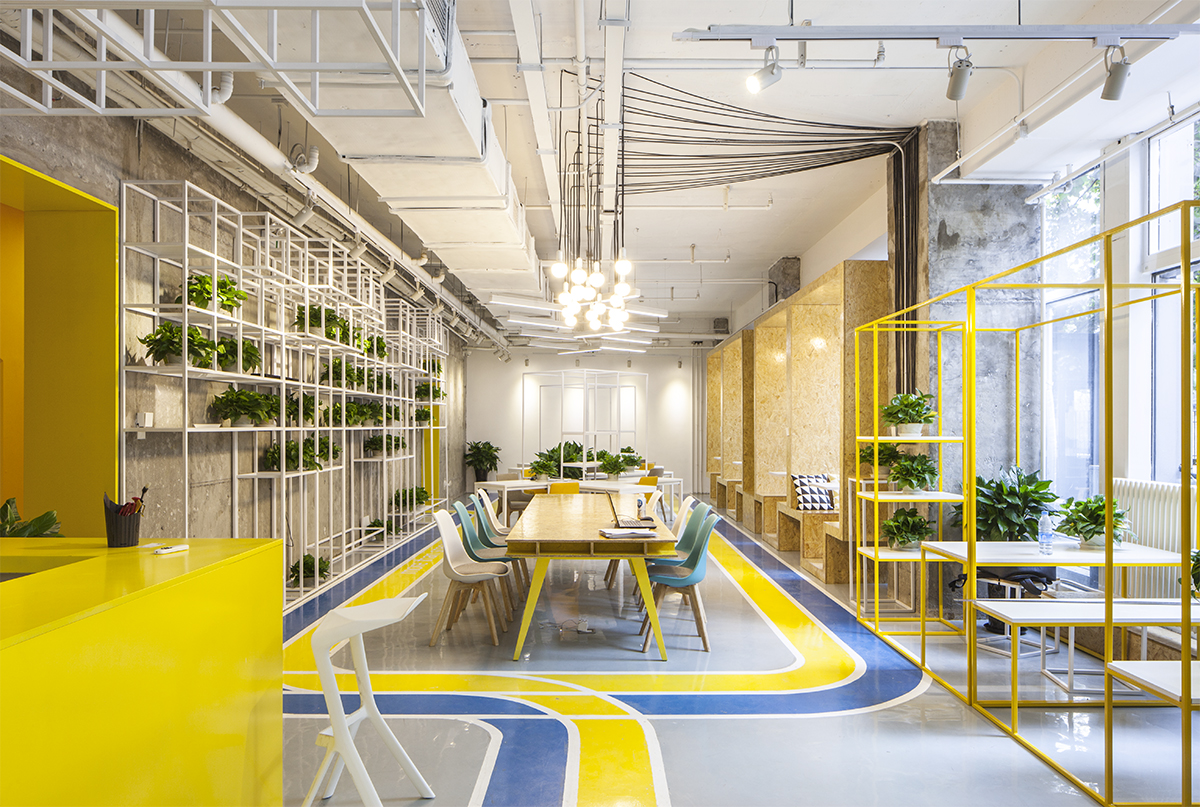
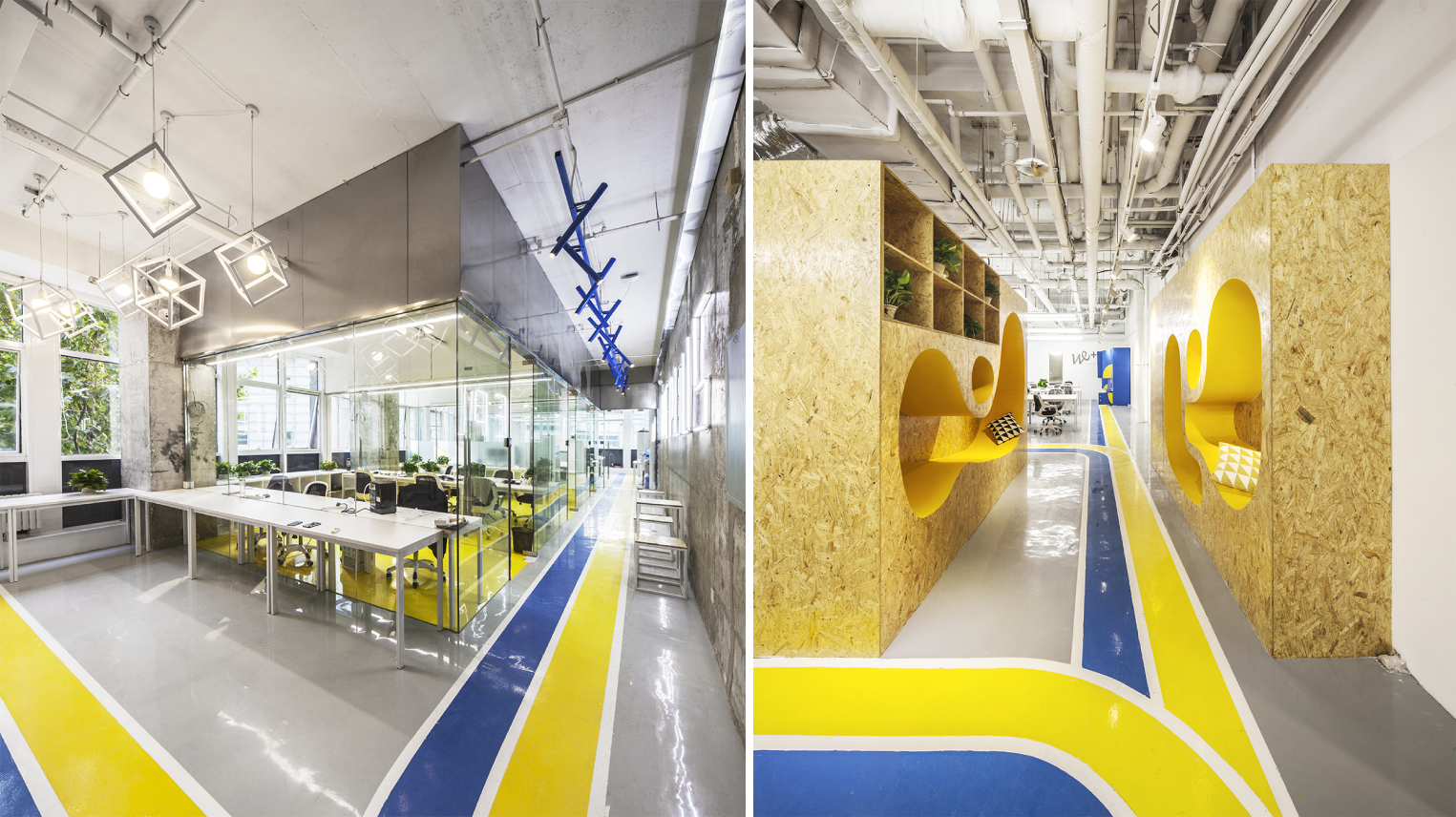
Images by Kangshuo Tang
This coworking space takes a more traditional and minimal approach to incorporating green elements in commercial spaces, while subtle green bursts help to accent the vibrant yellow that runs throughout the office. Yellow and white wireframe shelves hold curated dense plants that can also be found on tables around the room. This theme continues to the resting area with cork-covered organically-shaped sitting booths. The warm tones of yellow and green are contrasted with electric blue lines and white borders in all corners of the office.
Sberbank Co-Working Atrium
By Evolution Design, Moscow, Russia
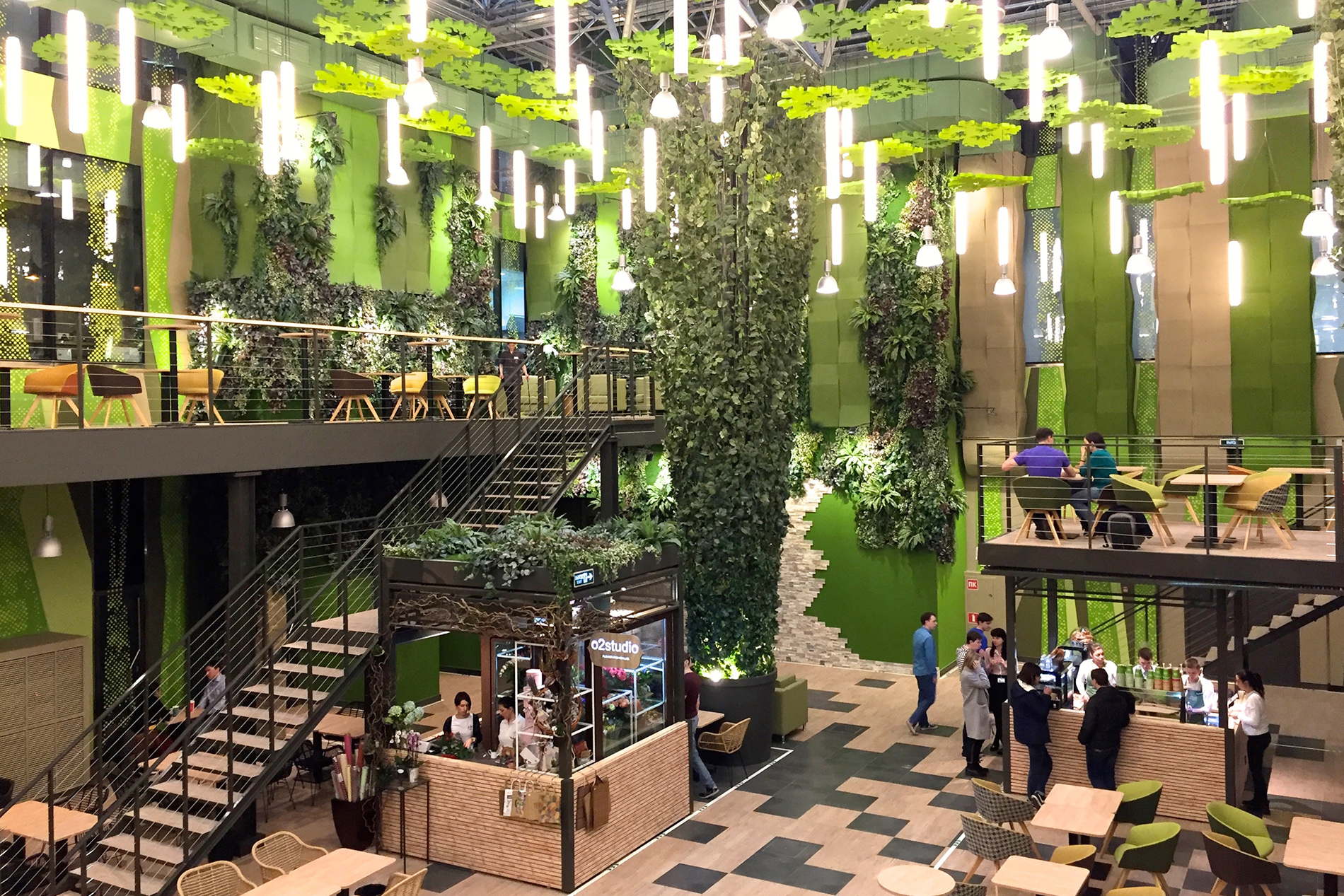
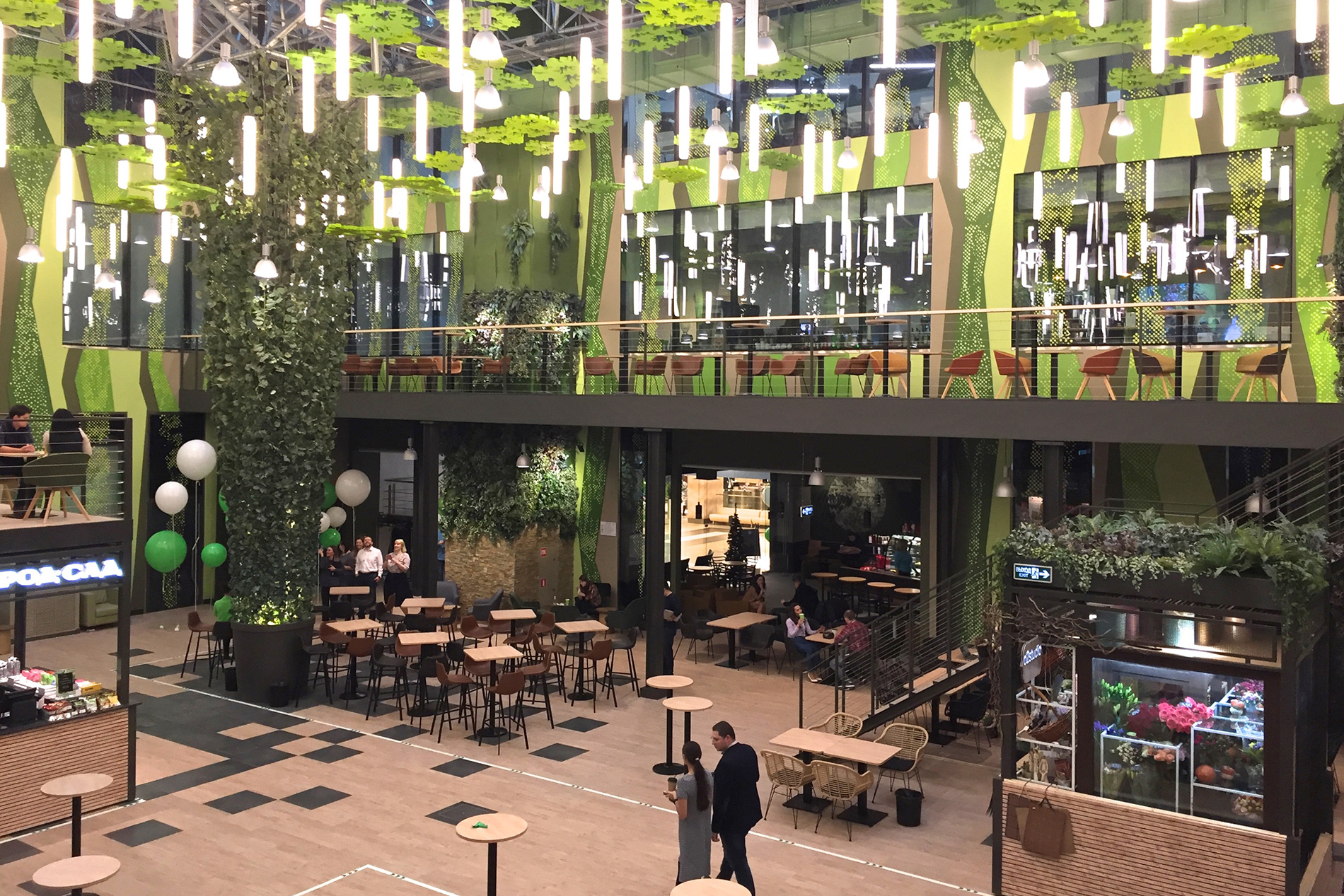 The atrium is imagined as a city park with plenty of blooming plants and leaves. The space includes a number of coffee kiosks, meeting areas and dining spaces. Walls are clad in acoustic panels that are made to look like leaves with light streaming in through them. To make the most of the height available, another level of platforms has been added to create an additional viewing area for days when bigger presentations are taking place. The higher spaces also help increase floor space and accommodate more people. Suspended green leaves and tubular pendant lights further add to the forest-like atmosphere.
The atrium is imagined as a city park with plenty of blooming plants and leaves. The space includes a number of coffee kiosks, meeting areas and dining spaces. Walls are clad in acoustic panels that are made to look like leaves with light streaming in through them. To make the most of the height available, another level of platforms has been added to create an additional viewing area for days when bigger presentations are taking place. The higher spaces also help increase floor space and accommodate more people. Suspended green leaves and tubular pendant lights further add to the forest-like atmosphere.
Architects: Want to have your project featured? Showcase your work by uploading projects to Architizer and sign up for our inspirational newsletters.
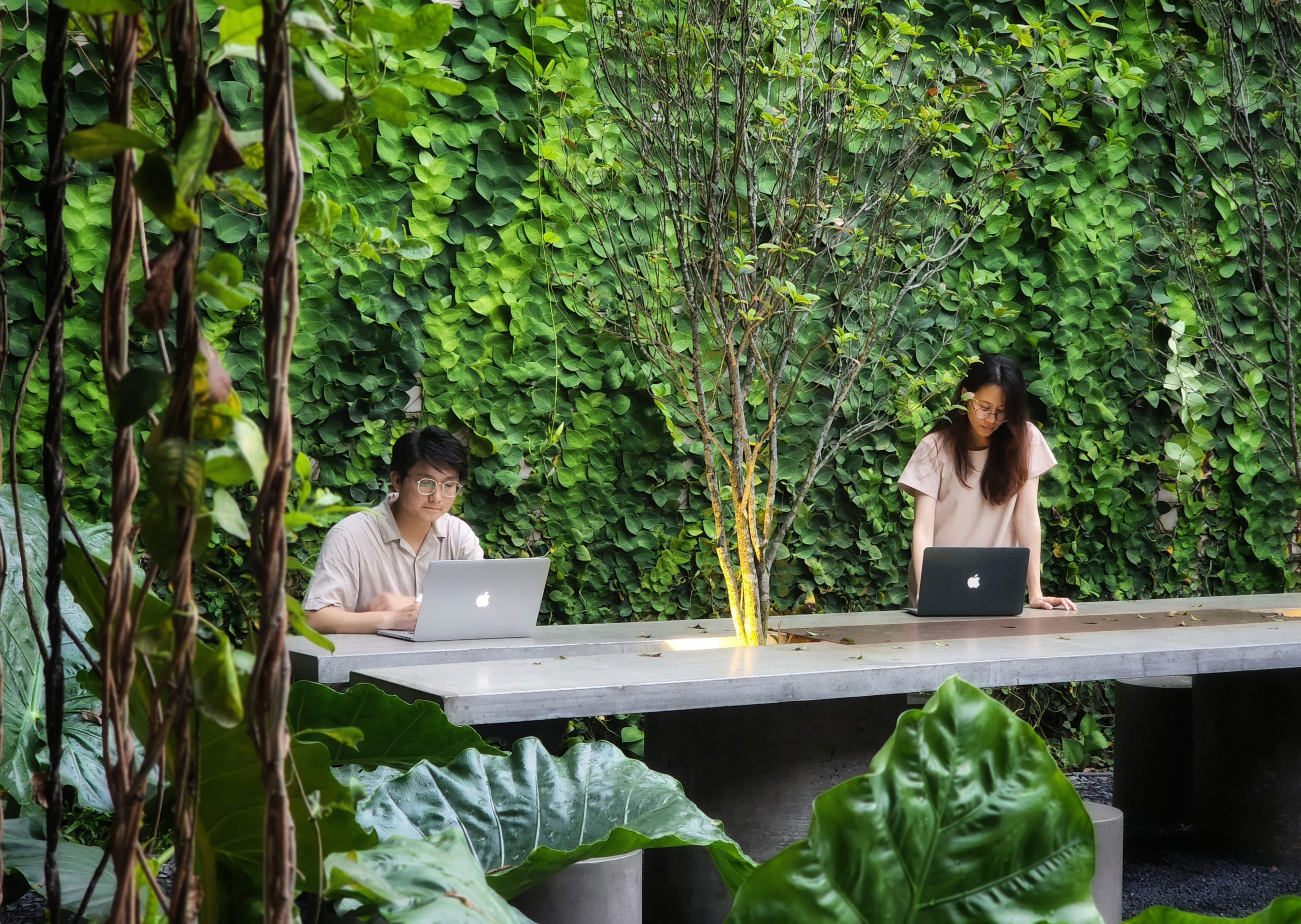
 Kwerk Haussmann coworking
Kwerk Haussmann coworking  KWERK Reine coworking
KWERK Reine coworking  PLATF9RM | Co-working & Office Space in Brighton
PLATF9RM | Co-working & Office Space in Brighton  Sberbank Co-Working Atrium
Sberbank Co-Working Atrium  Yuanyang We+ Co-working Space
Yuanyang We+ Co-working Space 