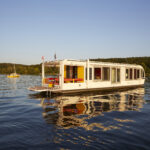JMVA Remodel – A remodel project in Denver’s Hilltop neighborhood to rejuvenate the existing home’s curb appeal and indoor-outdoor living experience. The project strategy for the front, street facing elevation took on a “less is more” concept, while maintaining the existing Spanish influenced architectural style. We removed the existing windows and simplified the facade composition with a new softer stucco finish, and updating the existing fascias and soffits with stained black finish to provide a sharp, modern contrast.
Architizer chatted with Joey Pruett from A21 Architecture + Design to learn more about this project.
Architizer: Please summarize the project brief and creative vision behind your project.
Joey Pruett: We were asked to improve the curb appeal of the street facing elevation with as minimal of an intervention as possible. Our initial response was a lighter tone on the existing stucco with new black, rectilinear windows surrounded by a linear brick frame which would match the new stucco tone but provide a subtle textural contrast. We also added a large pivot door to give drama to the entry experience. In the back yard we were asked to redesign the existing patio space to provide a three season indoor-outdoor living and dining space around an existing fountain. We proposed a linear parti perpendicular to the house with four distinct, yet connected spaces shared by low walls of linear brick and an operable roof element which contain a grilling station, bar, lounge and dining area.

© A21 Architecture + Design
What inspired the initial concept for your design?
Our goal was to respect the original Spanish influenced architecture of the home and the brilliant green tones of the landscape as much as possible. Our response was to implement a muted architectural pallet that satisfied our clients’ goals of freshening up the existing home, yet existing quietly within the context of the landscape and surrounding neighborhood.

© A21 Architecture + Design
What do you believe is the most unique or ‘standout’ component of the project?
The Renson operable roof element in the back yard provides our clients the opportunity to enjoy the Colorado outdoors for 3 months of the year. We were thrilled that our clients defied the real estate driven trend in Denver of adding more unnecessary bedrooms that minimize lawn and experience with our beautiful landscape and climate, and opted for an indoor-outdoor space which co-exists between architecture and landscape.

© A21 Architecture + Design
What was the greatest design challenge you faced during the project, and how did you navigate it?
We had a limited design and construction budget, and had to compromise on our initial material choice of linear brick, but working closely with the clients and the contractors we found a solution we were all satisfied with.
How did the context of your project — environmental, social or cultural — influence your design?
The neighborhood this home is located in was originally built with modest homes with large yards, but has recently seen many of those original homes demolished and replaced by trendy, overbuilt McMansions with no lawns or relationship with the landscape, driven by developers and realtors more interested in profits than what makes great spaces and neighborhoods. Our goal was to embrace what was already working with the environmental and neighborhood contexts by pulling back the architecture and embracing the landscape.

© A21 Architecture + Design
What drove the selection of materials used in the project?
The budget dictated a limited use of materials, so we kept the original stucco and painted it with a softer color that gave a fresher appearance and enhanced the green tones of the landscape. Our original selection of a linear brick was value engineered, so we pivoted to a more cost effective stone tile.
What is your favorite detail in the project and why?
The custom Santa Maria Argentinian grill we designed into the outdoor grilling station was a particularly fun feature to integrate as our client is originally from Argentina and loves to cook.

© A21 Architecture + Design
In what ways did you collaborate with others, and how did that add value to the project?
We worked closely with the clients to find a design solution to satisfy their design goals while staying under budget. The contractors took our designs and made adjustments as necessary based on budgetary reasons to execute the designs as closely to our original intent as possible.
Were any parts of the project dramatically altered from conception to construction, and if so, why?
Our original design intent for a linear brick material was eliminated to to budget reasons.
How have your clients responded to the finished project?
Our clients are extremely happy with the end product and we hear they’ve had many guests over to enjoy their new back yard living and dining spaces.

© A21 Architecture + Design
How do you believe this project represents you or your firm as a whole?
Our capability to integrate and balance architecture, interiors and landscape for a cohesive project within its context and our ability to listen closely to our clients to satisfy their goals.
How do you imagine this project influencing your work in the future?
We see this project as an example of our core belief in a seamless integration of architecture, interiors and landscape.
Credits / Team Members
Joey Pruett, AIA – Principal Architect
Thrive Landscape – Contractor
Products / Materials
Renson – Outdoor Pergola
For more on JMVA Remodel, please visit the in-depth project page on Architizer.

















 JMVA Remodel
JMVA Remodel 


