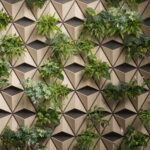Recognizing design excellence, sustainable attributes, and smart use of its products by U.S.-based architects and designers, the Hansgrohe + Axor Das Design Competition celebrated its second installment with an awards ceremony in New York City last week.
“This competition offers us a lens into intelligent and inspiring interiors around the country and demonstrates the range and versatility within the two brands,” said Hansgrohe U.S. president Erik Christensen. “As a whole, this year’s selection of winners covered the map — from Massachusetts to Oregon and points in between. It’s a testament to our products, to our A&D and trade partners, and to our incredible team.”
Winners and honorable mentions were selected in the categories of hospitality and residential design.
HOSPITALITY WINNER

Rockwell Group and Ian Schrager Company’s The New York EDITION
Rockwell Group and Ian Schrager Company: The New York EDITION
Completed this year, the hotel is a new Marriott International property located at New York City’s 1909-built Metropolitan Life Tower. Responsible for the public area and guest room interiors, Rockwell Group applied a palette of textured and natural materials and juxtaposed modern and traditional elements.
Rockwell partner and studio leader Shawn Sullivan commented, “Our studio’s initial brief for the public areas and guest rooms was to create an authentic New York residential experience that rethinks luxury as something minimal and essential. Hansgrohe products were used in the guest bathrooms as well as the public area restrooms and spa showers. The Metris collection, “provided the cleanest and most appealing lines that matched our modern aesthetic.” In addition to Hansgrohe Metris products, the firm specified Hansgrohe Croma and Raindance collections.
RESIDENTIAL WINNERS

Intexure’s Tripartite House
Intexure Architects: Tripartite House
Located in Houston, Texas, this private residence was designed by the owners, who are both architects, as three stacked zones with a minimalist aesthetic. This project is currently undergoing LEED for Homes certification (Platinum).
Firm principals Rame and Russell Hruska commented, “Hansgrohe’s products were also selected to achieve the project’s sustainability goals and ensure quality and reliability. The performance of the fixtures translates to everyday joy in simple acts of touch and experience with water brought to life through design.”
An impressive list of products were used throughout, from Axor Citterio at the main kitchen’s sink, prep sink, and bar sink, to Axor Starck, Uno, and Bouroullec collections and Hansgrohe Metris and Raindance spread through six bathrooms (master, children’s, guest room, and powder room).

ZED’s Family Loft
ZeroEnergy Design (ZED): Family Loft
Also a winner in the residential category, this two-story Boston home was renovated in 2013 with not only a new look, but also increased functionality to accommodate an expanding family. Touches include the addition of interior transom windows to admit natural light into previously dark interior spaces, complete renovation of the kitchen to include more storage and larger prep surfaces, and reconfiguration of the master bath, incorporating a platform shower with a freestanding tub.
ZED managing director Stephanie Horowitz commented, “Hansgrohe’s WaterSense certified products offer exceptionally efficient use of water resources while maintaining the comfort and utility ZED clients require. Sustainability is not an optional checkbox at ZED, but rather a deeply ingrained principle that impacts the attributes of every project.” Incorporated products were Axor Bouroullec, Starck, Starck X, and Citterio lines, as well as Hansgrohe 180 and E&S.
HONORABLE MENTIONS

From left: FIELDWORK’s West Hills Residence and Kirsti Wolfe’s Tetherow Hotel Lodges
The honorable mention in hospitality was Kirsti Wolfe Designs for Tetherow Hotel Lodges in Bend, Ore. Three residential honorable mentions were named: FIELDWORK Design & Architecture for West Hills Residence in Portland, Ore.; Andrew Mikhael Architect for Midtown West Condo in New York City; and Lake City Loft for Sexy Penthouse in Herriman, Conn.

From left: Andrew Mikhael’s Midtown West Condo and Lake City Loft’s Sexy Penthouse









