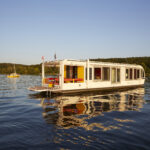New Archetypes is a regular column that explores how architects use modest projects to experiment with new concepts, collaborations, and innovations. These small designs pack a big punch, surpassing the constraints of size, resources, or conventional expectations.
With only three months to design and build, 120 volunteers for a construction crew, and less than $60,000, NUA Arquitectures recently completed ‘SDA Campclar,’ a center for food distribution in Tarragona, Spain. The project is a remarkable labor of love, proving that extreme limitations can ultimately be harnessed as fuel for creative strategies and positive community engagement.
Located in the small town of Campclar in the north-eastern region of Catalonia, the SDA is an approximately 883-square-foot building which supplies food to disadvantaged members of the community. The project, awarded to the young architecture firm in a small competition hosted by the city of Tarragona, was directed by a set of budgetary and programmatic constraints, which by their nature necessitated a unique approach to the building’s conception and construction.

© NUA Arquitectures
The social goals of the project established the most significant principles for the design brief. Manifested out of a recent history of inadequate development in subsidized housing, combined with the influx of urban dwellers displaced by the 1992 Barcelona Olympics, the project appears to be part of a larger movement to generate appropriate resources to those affected members of the Campclar community.
Guided by two clients — ‘Cáritas Diocesana,’ a Catholic organization that works towards “the support … of various social groups in a situation of precariousness or social exclusion in Spain,” and the church of Campclar — NUA Arquitectures recount how they were presented with “three strong limitations: strong security requirements due to the social context of the neighborhood, a lack of economic resources (€634 per-square-meter), and a short time for design and construction.”
The firm had exactly three months to take the project from conception to completion, and they committed half of that time to the design process and the other half to its construction. Beyond these demands, says NUA, “another requirement from the clients was for the new facility to be recognized as a building belonging to the neighborhood.”

© NUA Arquitectures
The three architects heading NUA Arquitectures — Ferran Tiñena Guiamet, Arnau Tiñena Ramos, and Maria Rius Ruiz — have dedicated their practice to working through ideas surrounding urban regeneration in Spain. These architects have engaged with projects of varying scales, from architectural and urban research, interior design, adaptive reuse, and new build.
This preoccupation with architecture as a vehicle for social renewal has equipped the three partners with a particular sensitivity to the project brief for Campclar. They demonstrate an acute ability to transform the technical limitations of the project into an exercise that involves the community both during the construction phase and after.
To tackle the time and monetary constraints, the architects conceived of a structure that was “easy to be built through using industrial construction systems.” Utilizing corrugated steel panels to provide the roof and the exterior walls of the building, this material satisfies multiple project demands as it is a relatively cheap material that is easy to transport and install. The panels have been applied without any window openings on the façade so that the building is protected and secure.


In order to bring natural light into the building, the street-facing façades were constructed with a pattern of perforated red bricks. According to the architects, the idea for the combination of brick and steel “was conceived with a double industrial and artisanal logic … the decision was to use local construction techniques in order to integrate the design into the site and also to minimize transportation and construction costs.”
The application of brick introduces a material both cheap and easy to construct, “but it also contextualizes the new center with its surroundings.” The brick façades effectively link the SDA with Campclar’s vernacular tradition of integrating brickwork in both its houses and public buildings.

© NUA Arquitectures

© NUA Arquitectures
Perhaps the most ambitious aspect of the SDA’s building process was from the support of 120 volunteers involved within various aspects of its construction. Half of these volunteers were professional builders supplied through the Cáritas organization, and as NUA explains, the other half “were workers of ‘Arola’, a big company from Tarragona that also took on half of the cost of the building. The volunteers didn’t have qualifications to make specialized construction works, actually most of them work in offices, so they completed the build on the final morning by painting the interior walls, the ceiling, the doors, and building shelves.”
The result is a simple, open, lateral structure where timber frames and metal mesh screens delineate the various programmatic compartments. This system makes the entirety of the structure legible and easy to navigate, and allows for light to permeate evenly throughout the space.

© NUA Arquitectures

Beyond creating a space that achieves both beauty and function despite the project’s challenges, NUA Architectures have created a building that forms a platform for social aid, and which effectively mobilized a system of generative support within the community through the project from start to finish. Apart from offering the inhabitants of Campclar a community hub for social gathering and nourishment, the ‘SDA Campclar’ continues to develop on the many ways architecture can contribute positively and effectively to its environment beyond its physicality.









