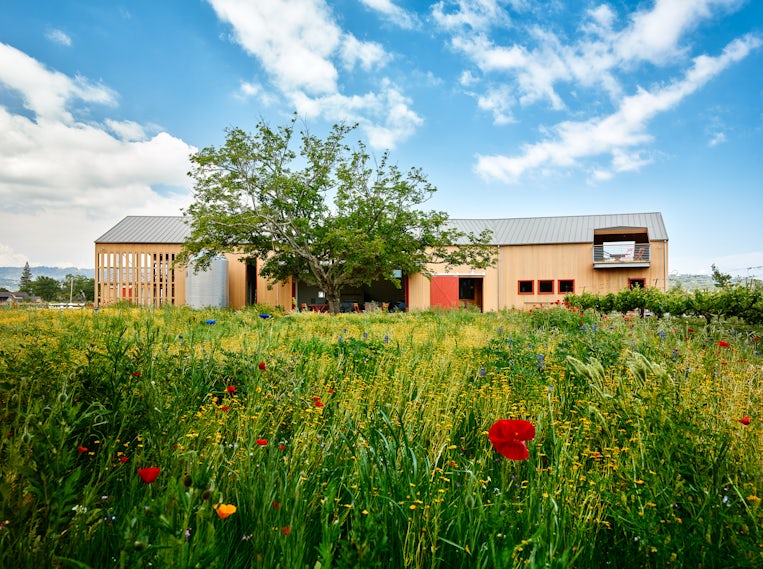Over the past decade, early-adopter architects at Bohlin Cywinski Jackson have discovered new ways to take on design challenges using BIM software. They have routinely integrated their designs into a connected BIM workflow in Autodesk Revit. Today, Dynamo software often takes the lead in that process.

Bohlin Cywinski Jackson’s Sawyer Library at Williams College
Dynamo, a visual programming tool for designers, helps Bohlin Cywinski Jackson to coordinate all components of a project and to change them in one fell swoop without completely rebuilding them. “You can think about design as an iterative process, and a more fluid one than previously,” says Nick Snyder, senior associate architect at the firm. “With Dynamo, we can integrate and update it in a much more cyclical way, which is how architects think anyway.”

Bohlin Cywinski Jackson’s Sawyer Library at Williams College
Dynamo lets designers create visual logic to explore parametric conceptual designs and automate tasks. As an extension in Revit, Dynamo enables BIM-connected computational design. Architects can move quickly through complex designs and make rapid iterations based on a set of defined rules. “It’s a little like stop-motion animation,” says Gabe Hodge, an associate principal at the firm. “You take a picture, adjust and then take another picture. In the past, it wasn’t this fast.”

Bohlin Cywinski Jackson’s Sawyer Library at Williams College
Dynamo allows for time-saving collaboration as well. In 2014, one of BCJ’s residential clients acquired a bald, rocky island on Georgian Bay in Canada, and wanted to build a fishing cabin there. The architects conceptualized the retreat as a series of boat hull-like forms placed delicately on the remote site and angled to face primary views toward the sea.

Bohlin Cywinski Jackson’s Island Outpost fishing cabin
“We started with a concept of dealing with complex forms that would traditionally be built by shipwrights, but it was not economically feasible to send people out there,” says designer Adam Wise. “There were curves and double curves of shells. We knew we had to bring it up to a sophisticated way of modeling, fabricating and getting it out to the site.”

Bohlin Cywinski Jackson’s Island Outpost fishing cabin
Almost immediately, they went to Dynamo, setting up a model that allowed them to tweak the shapes subtly — and even drastically in some cases. They wanted to maintain the firm’s practice of BIM delivery for all its work, and the early adoption of Dynamo allowed them to create and study the cabin’s complex forms while directly integrating them with the Autodesk Revit model. “We kept the relationships together — the curves and heights — and adjusted them independently and wholesale,” Wise says. “We could adjust and output a variety of shapes quickly.”
The architects then partnered with fabricators who could use the model to pre-build the forms, assemble them in the shop and then ship them to the site to be put together. “If it had been done by hand, it would have taken exponentially longer, and it would have been different craftsmanship — a chunkier, heavier kind of thing. Now, it’s lighter and more delicate,” Wise adds.

Bohlin Cywinski Jackson’s Island Outpost fishing cabin
Pre-Dynamo, the project would have been developed on paper and fabricators would have had to document it themselves. Now, that middle step is eliminated, and the fabricators are partners in design and construction. “It aids collaboration to a level that we had not experienced within our firm, where what we showed in the model would work for the fabricators,” Hodge explains. “It allows the fabricators to invest themselves in the design, and allows us to invest ourselves in the fabrication,” he says.
By the time they’d worked out all the tweaks with the fabricators, they were creating an economical process and building a better structure. Engaging in that discussion allowed the fabricators to tell the architects exactly how much it was going to cost, because everyone was on the same page. “And then there was no mystery in the thing you’re designing and making,” he continues. “We investigate materials and details like no other firm. You really are investigating how things are made in a more open-ended way. It was fantastic and unpredictable.”
Dynamo is available as a free download at DynamoBIM.org









