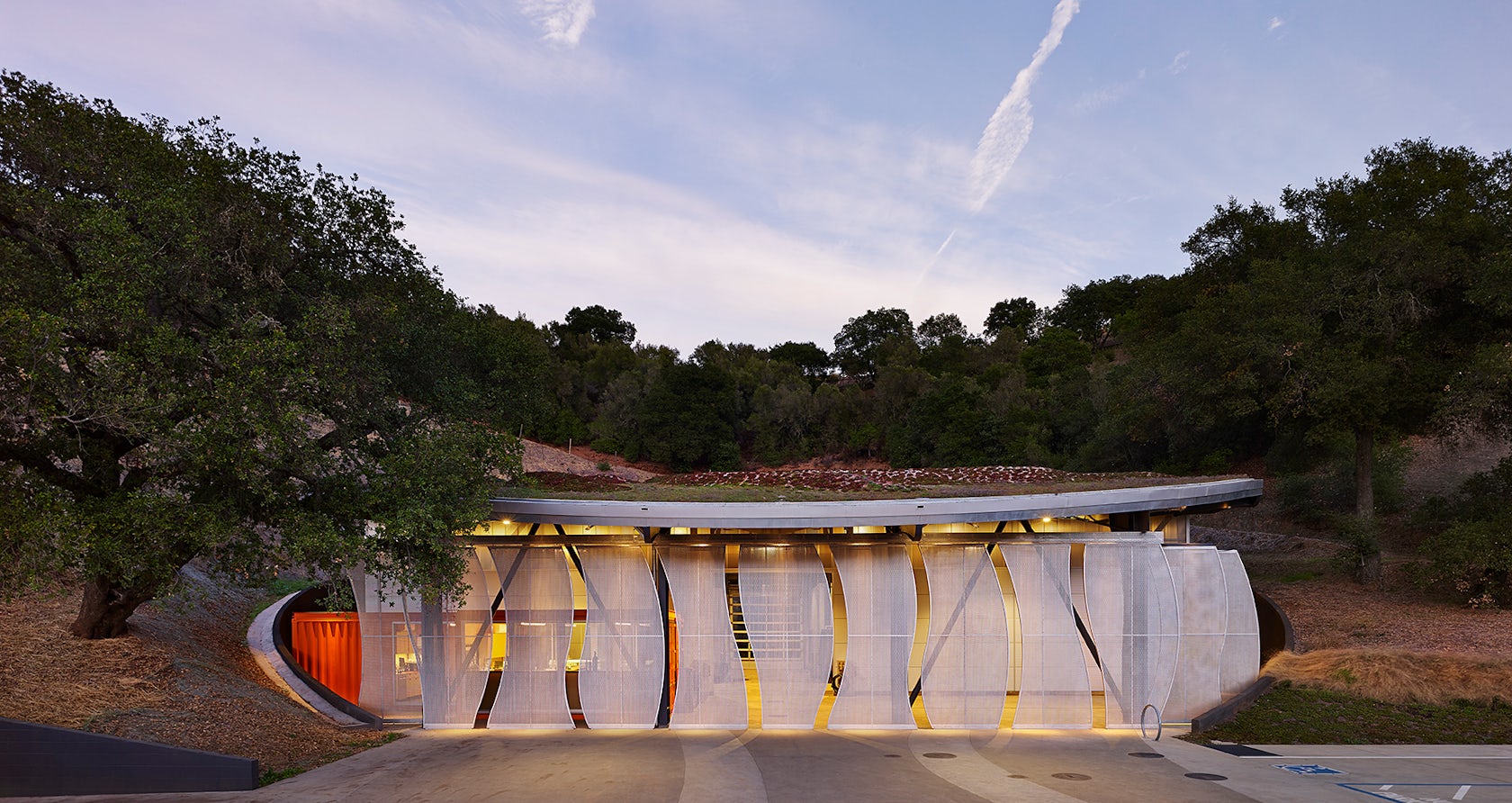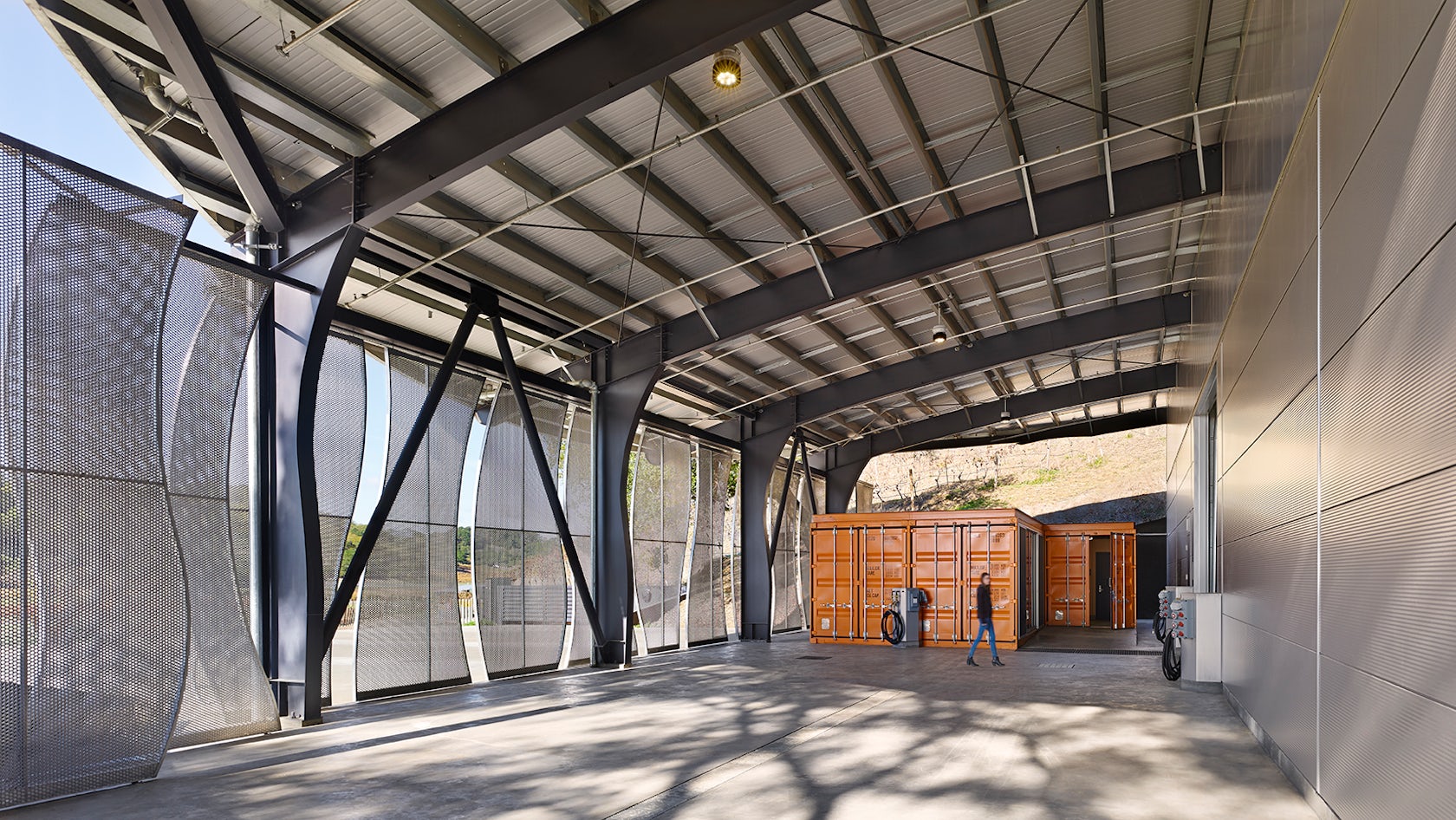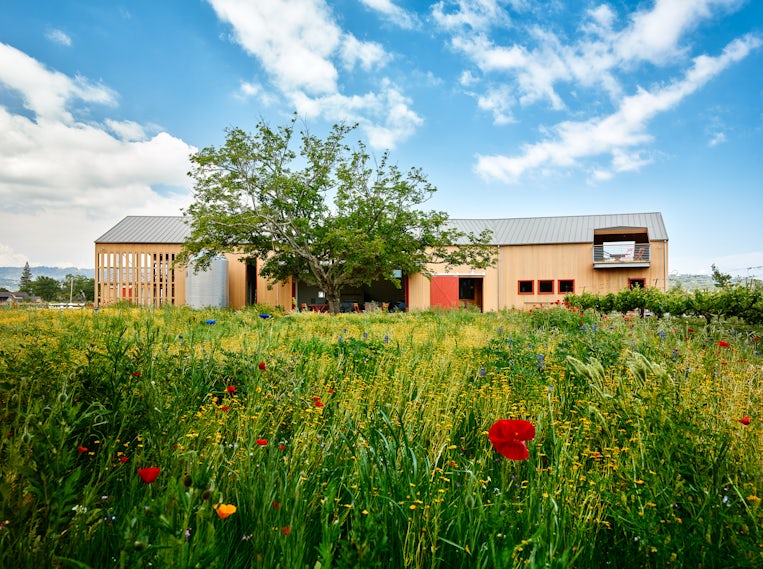Thanks to plenty of fertile land and ideal climatic conditions, California produces by far the greatest amount of wine made in the United States. Although most famous for a few specific regions, such as Napa Valley and Sonoma County, there are actually several wine-producing areas spread throughout the state, each with its own distinct geography and consequently, its own unique capabilities. Accordingly, this great diversity of vine and drink is represented in a variety of architectural styles found on each vineyard.
Many wineries are lost in the architecture of faux-historic tourist traps, poor imitations of Mediterranean vineyards, lacking the history and the originality that make these structures interesting in the first place. This does an injustice to the winery by giving it a generic, unrecognizable identity — but it does a perhaps greater injustice to the wine itself, ignoring its unique characteristics in an effort to conflate it with a well established industry.
Yet some vineyards break from this trend. The following projects represent varying architectural identities for a range of wineries, influenced by indigenous trends of California design, from utilitarian agricultural structures to West Coast Modernism. Together, they demonstrate the importance that a winery can have in promoting the drink sold there — wineries are not just spaces for wine to be produced, but they are crucial points of engagement between the public and product.

© Adam Rouse

© Adam Rouse

© Adam Rouse
Brecon Estate Winery by Aidlin Darling Design, Paso Robles, Calif., United States
Remodeling the generic architecture of a preexisting winery, Aidlin Darling Design pared Brecon Estate down to a structure with minimal ornamentation yet rich materials with natural beauty. The structure’s exposed wooden exterior creates a strong visual identity for the estate while connecting the structure to its natural setting. The façade is intended to grow a patina over time, so that, like the wine produced inside, the project will only become greater with age.

© Multistudio

© Multistudio

© Multistudio
Cuvaison Wine Estates by Gould Evans, Napa County, Calif., United States
Another remodel of an existing winery, Cuvaison Wine Estates was designed to create an enticing and hospitable environment for visitors. The façade grabs the attention of passersby thanks to a heavily cantilevered roof which reaches out to the sky and guides patrons towards the entrance. Once inside, patrons do their wine-tasting in a room with immersive, wall-to-ceiling windows that provide views of the surrounding vineyard.

© Taylor Lombardo Architects

© Taylor Lombardo Architects

© Taylor Lombardo Architects
Presqu’ile Winery by Taylor Lombardo Architects, Santa Maria, Calif., United States
The design for Presqu’ile Winery pulls from quintessential qualities of California Modernism, combining an angled profile, cantilevered roofs and expansive windows with warm tones and natural materials. The structure matches stone walls with wooden paneling throughout to create a composition which remains a part of the natural environment while ascending through clean lines and dramatic forms.

© Bruce Damonte Photography Inc

© Bruce Damonte Photography Inc

© Bruce Damonte Photography Inc

© Bruce Damonte Photography Inc
Joseph Phelps Vineyards by BCV Architects, Saint Helena, Calif., United States
Although the visitor’s center for Joseph Phelps Vineyards features many different spaces for drinking and enjoying wine, both indoor and out, the entire project is united by its exposed wooden framework. Much of the framework is original to the structure, although some of it was added, and much of it was revealed and emphasized by BCV’s redesign. Vaulted ceilings and post-and-beam construction enfold the interior spaces, extending into wooden-trussed canopies over outdoor patios.

© Signum Architecture

© Adrian Gregorutti

© Adrian Gregorutti
HALL Winery by Signum Architecture, Saint Helena, Calif., United States
Situated next to a historic, stone structure, Signum Architecture’s addition to the HALL Winery provides a modern face for the vineyard. The upper level of the new structure is encased completely in glass walls, which span immense, double-height spaces. The glass exterior provides expansive views of the surrounding valley, and offers glimpses of the wine production occurring inside.

© Signum Architecture

© Signum Architecture

© Signum Architecture
Odette Estate Winery by Signum Architecture, Napa County, Calif., United States
Half-submerged in a hillside, Odette Estate’s only visible architecture is the façade which rises mysteriously out of the ground. The design plays upon this lack of visibility, by hiding the actual structure by a series of movable aluminum screens, which are not completely opaque yet which add to the sense of mystery. Behind the screens, the winery takes the form of an ultra-modern warehouse, with offices located in old shipping containers. The distinct elements combine to create an architectural game of expectation and surprise befitting the winery’s unconventional setting.

© anderson architects

© anderson architects

© anderson architects

© anderson architects
napa barn by anderson architects, Saint Helena, Calif., United States
Although the napa barn is inspired by the form of traditional agricultural architecture, the structure accommodates a variety of activities, featuring events spaces and lodging. As such, the structure depends greatly on versatility, and features many moving parts. When desired, the barn can be opened up to the outside through numerous windows, doors and perforations, allowing each interior space access to natural light and ventilation, and affirming a strong connection between the architecture and the vineyard around it.









