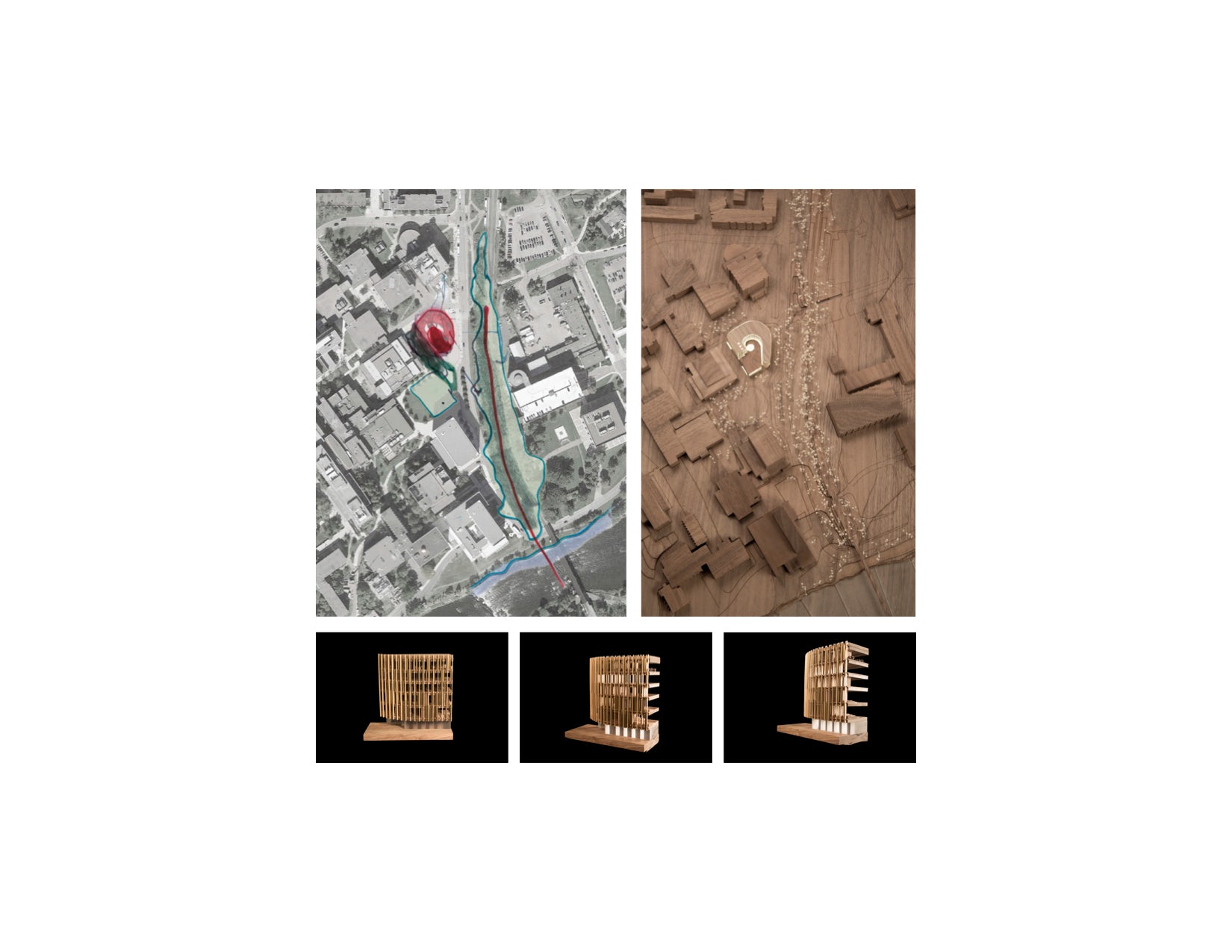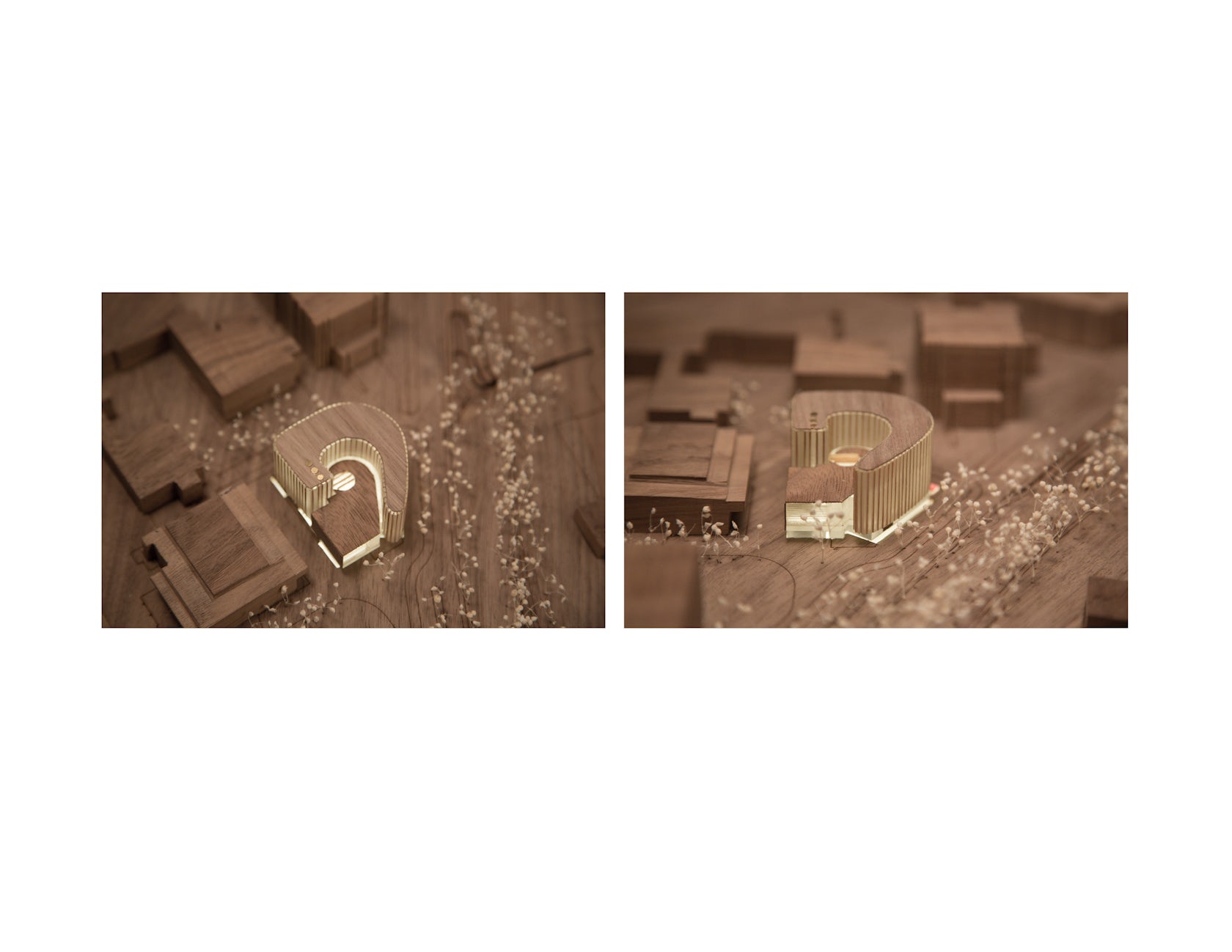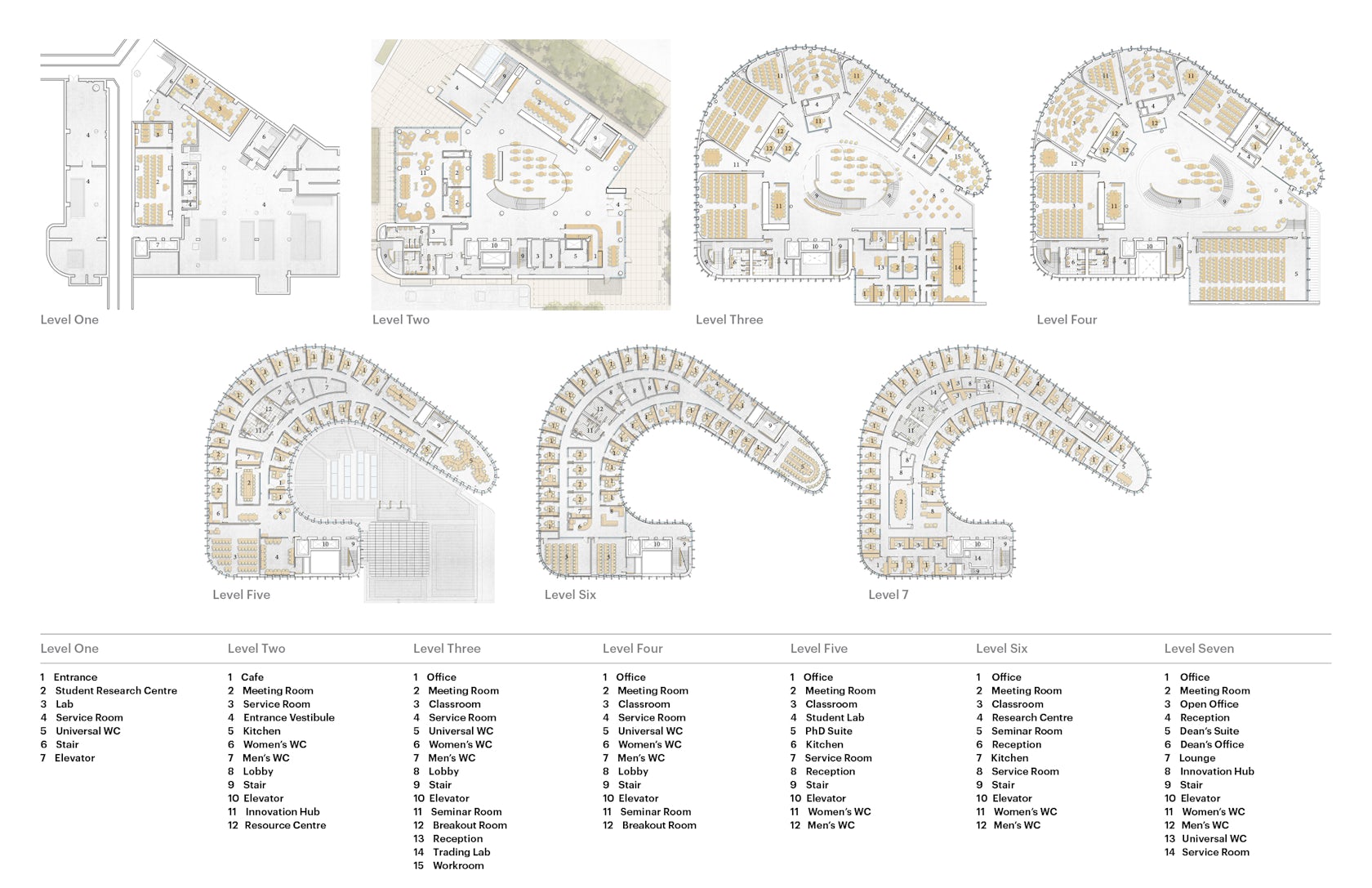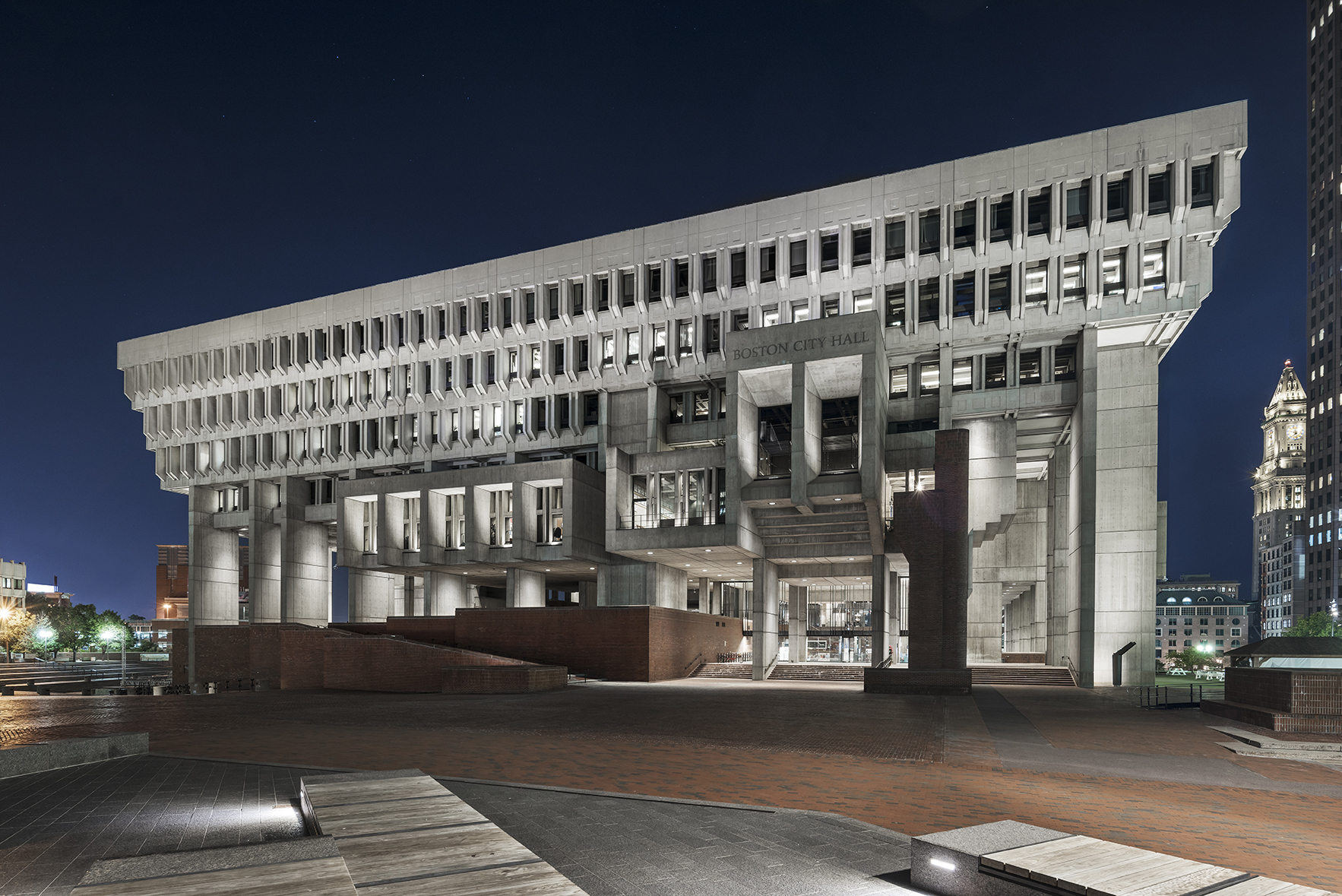Nicol Building, Sprott School of Business – is a new academic building at Carleton University in Ottawa inspired by the school’s values of creativity, connection, and innovation. With a focus on person-to-person interaction, the building features a skylit atrium, flexible classrooms, glass seminar rooms, and break-out spaces connected by an open stair. New academic initiatives such as the Carleton Innovation Hub and Black Entrepreneurship Knowledge Hub will be housed in the building, emphasizing the importance of an inclusive environment for understanding and collaboration.
Architizer chatted with Siamak Hariri, founding partner of Hariri Pontarini Architects, to learn more about this project.
Architizer: What inspired the initial concept for your design?
Siamak Hariri: The design vision for the Nicol Building at the Sprott School of Business emerged from the exploration of the school’s deeply held beliefs in the transformative potential of its academic discipline. A business education can and should be a source of positive change for society. The learning environment needed to reflect the school’s key values of creativity, connection, and innovation as well as convey that this is a place where imagination can be unleashed. The design response is an embracing and inclusive gesture, an initial swirl that radiates from a skylit atrium around which academic and communal programs gather. Flexible classrooms, glass seminar rooms, and break-out spaces are connected by an open stair with places to pause and take in the vibrancy of the building. The school’s program is legible and on display and connects areas designed to foster cross-disciplinary collaboration.

© Hariri Pontarini Architects

© Hariri Pontarini Architects
This project won in the 10th Annual A+Awards! What do you believe are the standout components that made your project win?
The design capitalizes on the building’s prominent location and the wedge-shaped geometry of its site, acting as a natural focal point of attraction to establish a significant gateway to the campus. The flowing design creates an inspiring, flexible and intimate environment that lays the foundation for lifelong learning and success.
The building is an attractor for the greater Carleton community, drawing people in with its energy, creating an important campus landmark. It is a beacon for inclusion and connection that engages its precinct on all sides, accentuated by a transparency and bold vertical fins that add visual interest and emphasize the building’s embracing form.
A tree-lined view extends from the Rideau River to Carleton’s entry plaza and transit hub on the building’s doorstep. These views are prominent throughout the interior. Its adjacency to an LRT station and the green quad to come at its front door add further prominence as a significant, sustainable addition to the Carleton campus.

© Hariri Pontarini Architects
What was the greatest design challenge you faced during the project, and how did you navigate it?
Pedagogy is an evolving process and facilitating collaboration, connection, and support are highly valued attributes of an academic building’s function. The Sprott School wanted the Nicol Building to reach beyond providing the means for interaction to convey the school’s values and purpose. The building reflects the role of business education and the responsibility of graduates to contribute to a just and equitable future. The flowing design creates an inspiring, flexible and intimate environment that lays the foundation for lifelong learning and success. It is designed to harness the energy of gathering and be a beacon for inclusion and connection.
The design supports the notion that learning can occur anywhere and in different circumstances throughout the school. Person-to-person connection and opportunities for interaction are prioritized with ample open space and rooms for encounter and spontaneous gatherings. The elegant and inviting feature stair in the atrium encourages use instead of the elevator by providing landings to take in the sights connecting the three-story hive.

© Hariri Pontarini Architects
How did the context of your project — environmental, social or cultural — influence your design?
The Nicol Building’s flexible and collaborative spaces reflect and strengthen the Sprott School’s inclusive and caring community. New academic initiatives are given prominence. The Carleton Innovation Hub is a multidisciplinary centre for entrepreneurship and social innovation open to all students at the university. The Black Entrepreneurship Knowledge Hub contributes an unprecedented area of research to bridge the data gap and provide the first national profile of Black-owned businesses in Canada and to inform and inspire Black entrepreneurs. These programs are highly visible and connected on the ground floor. An Indigenous land acknowledgement is displayed prominently in the atrium. There is a Multifaith Prayer and Meditation Room. Another new program is the Sprott Centre for Research on Inclusion at Work. By demonstrating the potency of an inclusive environment to foster understanding and collaboration, the design supports these new ventures in academic pursuit.

© Hariri Pontarini Architects
What drove the selection of materials used in the project?
The primary building materials of stone, glazing, curtainwall, and concrete fins were selected for their longevity of use. Inside, concrete has been left exposed on the floors, both to withstand high-traffic use as well as an economizing move that blends with the design aesthetic to contrast a variety of natural materials such as locally sourced stone and oak.
Acoustic considerations were a top priority for this project. Recycled content and locally-sourced wood dampen noise transfer both in classrooms and the larger spaces with felt-lined acoustic panels concealed behind perforated wood slat panels in the ceiling. Material selection strategies maximized recycled content, minimized construction waste, and significantly reduced materials containing VOCs.

© Hariri Pontarini Architects
What is your favorite detail in the project and why?
The profile of the cascading concrete stair and the way it embraces you, inviting you further into the building, is a favorite feature. The wide landings of the stair are often packed with students and faculty gathering around the communal hive of the school.

© Hariri Pontarini Architects
How important was sustainability as a design criteria as you worked on this project?
This project was the first in Ottawa to incorporate BubbleDeck technology, contributing to the project’s target of 4 Green Globes certification. This is a hybrid structure of concrete and steel frame designed to be as light as possible. BubbleDeck significantly reduced the amount of concrete required for the project. A total of 11,300 ten-inch hollow recycled plastic balls were laid in floor slabs, reducing concrete mass by 31 percent, along with CO2 emissions and carbon footprint. The perimeter radiant heating connects with campus district energy. Operable windows are coupled with advanced controls to adjust ventilation and lighting according to occupancy demand. The precast fins significantly reduce solar heat gain.
In order to secure the foundation to bedrock, the depth required presented an opportunity to locate the mechanical systems in the basement rather than the penthouse. With the majority of the population and program area located on the lower floors, this reduced ductwork requirements with a predicted energy savings of 13 percent.

© Hariri Pontarini Architects
In what ways did you collaborate with others, and were there any team members or skills that were essential in bringing this Award winning project to life?
We worked closely with the school’s faculty and students to understand and give shape to their identity. We collaborated in an iterative manner with our engineers to achieve the bold and unique structural configuration, as well as the ambitious sustainability goals for this building. We then worked in a very transparent and collaborative manner with the General Contractor and Project Managers to execute the building’s craft and details for lasting value.

© Hariri Pontarini Architects
How have your clients responded to the finished project?
A signature building would finally provide the Sprott community with a place to call home which it previously lacked and serve as a gateway to connect the university to the city, business community and government. Students surveyed are overwhelmingly positive about the building and enrollment is up. Events are now held at the Nicol Building of national importance, attracting leaders in business and government and media attention. And students are benefiting from the exposure and the association of the Sprott School being a focus for topical and timely issues that underscore the importance of their chosen academic pursuit. The school also sought to exemplify its core values in a setting that would reflect and represent its aspiration to be a force for good and foster social impact through innovative approaches to learning, which include providing opportunities in entrepreneurship and social innovation for students.

© Hariri Pontarini Architects
What key lesson did you learn in the process of conceiving the project?
There are no shortcuts. Working openly in a team environment and taking significant care and stewardship for every aspect of the project is required to achieve success.

© Hariri Pontarini Architects
How has being the recipient of an A+Award evoked positive responses from others?
The Nicol Building was the Architizer A+ Awards Jury Winner, Institutional, for Higher Education & amp; Research Facilities. To receive this highest accolade is noteworthy given the calibre of submissions from around the world. An honor such as this is significant in supporting the firm’s narrative of design excellence. It also demonstrates how a win can lead to additional exposure from media outlets. The client is thrilled with the validation of its vision to realize an academic facility of substance, sustainability, and a vivid expression of the culture of the Sprott School.

© Hariri Pontarini Architects
How do you imagine this project influencing your work in the future?
Hariri Pontarini Architects has built a large and diversified portfolio the includes institutional, cultural, commercial and residential projects. The Nicol Building is our third university business school. It underscores how academic program needs evolve over time and the importance of future-proofing a building to adapt to changing pedagogical requirements. Each design is specific to its site and program and reinforces the importance of understanding a client’s objectives.

© Hariri Pontarini Architects
Team Members
Architect: Hariri Pontarini Architects; Siamak Hariri (Founding Partner, design lead), Doron Meinhard Project Manager, and Ladan Niknam, Architect.
Consultants
Structural Engineers: Thornton Tomasetti, Mechanical Engineers: Chorley + Bisset Consulting Engineers, Electrical Engineers: Chorley + Bisset Consulting Engineers, Civil Engineers: Ainley Graham & Associates Limited, Code Consultant: Morrison Hershfield, Elevator Consultant: Priestman Neilson & Associated Limited, Landscape Consultant: WSP Canada Inc., Acoustic Consultant: Aercoustics Engineering Ltd., Energy Modelling: Internat Energy Solutions, Cost Consultant: Turner & Townsend, Hardware Consultant: United Consulting & Installation Group
For more on Nicol Building, Sprott School of Business, please visit the in-depth project page on Architizer.






 Nicol Building, Sprott School of Business
Nicol Building, Sprott School of Business 


