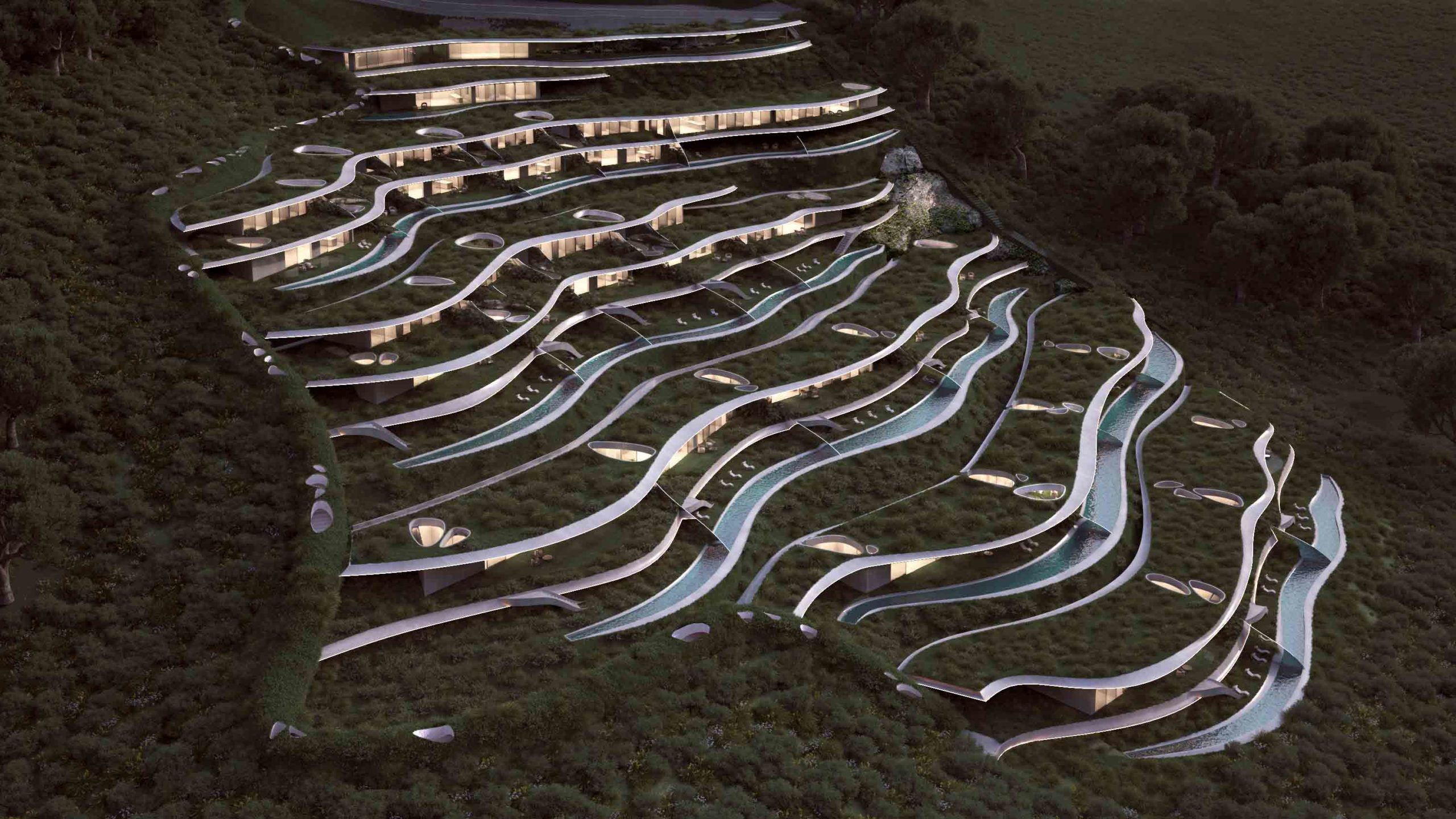Something Happening in the Air-Wujiang Taihu New Town Software Park Complex Building – This is an architectural attempt to make full use of site resources, resolve conflicts and turn waste into treasure. This is a space attempt to vertically stack highly active people and collide their thoughts. At the edge of Taihu Lake, Tus-Design Group designed a building containing lake view, sunshine and air, and used these resources to organize the work and life of software entrepreneurs, help them think in their own space, and collide with ideas in the air shared space.
Architizer chatted with Shaofeng LI, Deputy Chief Architect of Tus-Design Group Co., Ltd, to learn more about this project.
Architizer: What inspired the initial concept for your design?
Shaofeng LI: The resources around the project, as well as some seemingly negative limiting factors, are the basis for generating the original design concept. From the disorderly and numerous objective conditions, we gradually sorted out the favorable and unfavorable conditions for the project, and gradually found the key problems and the possibility of creating unique project attributes.

© Architectural Creation & Research Studio,Tus-Design Group Co., Ltd

© Architectural Creation & Research Studio,Tus-Design Group Co., Ltd
This project won in the 10th Annual A+Awards! What do you believe are the standout components that made your project win?
The creation of a dynamic architectural space is considered together with many factors of the architectural environment, and the external and internal space of the building is jointly created to create a building with strong integrity. The internal and external factors of the building are consistent. This is the main reason for the award of this project.

© Architectural Creation & Research Studio,Tus-Design Group Co., Ltd

© Architectural Creation & Research Studio,Tus-Design Group Co., Ltd
What was the greatest design challenge you faced during the project, and how did you navigate it?
The biggest challenge comes from the balance between space characteristics and space benefits. The shared space in the air facing Taihu Lake on the west side provides a place for ideas to collide, provides abundant sunshine and landscape view, but also occupies office space that can generate economic benefits. In order to find a balance between the two, we have reserved two air shared spaces, the high area and the low area. The west side of other floors is still used as common office space.

© Architectural Creation & Research Studio,Tus-Design Group Co., Ltd

© Architectural Creation & Research Studio,Tus-Design Group Co., Ltd
How did the context of your project — environmental, social or cultural — influence your design?
The building faces the beautiful shoreline of the East Taihu Lake in the west. The higher the floor, the better the quality of the lake view. There is also a busy road between the lake and the building, where a large number of trucks shuttle. The interference of traffic noise also increases with the rise of the floor. This makes it difficult to reconcile the advantages and disadvantages of lake view and noise. At the same time, the transparent glass curtain wall has made the problem of western sun exposure a drawback in indoor functional layout and energy conservation. Lake view or noise control? Clear vision or avoid the sun exposure? This treatment of the pros and cons has become the starting point for us to analyze this design.

© Architectural Creation & Research Studio,Tus-Design Group Co., Ltd

© Architectural Creation & Research Studio,Tus-Design Group Co., Ltd
How do you imagine this project influencing your work in the future?
The strong correlation between external and internal factors of the project is clearly expressed in my architectural works from the beginning of this project. So far, this relevance has been running through my design ideas.

© Architectural Creation & Research Studio,Tus-Design Group Co., Ltd

© Architectural Creation & Research Studio,Tus-Design Group Co., Ltd
Team Members
Sulin CHEN is the Project Manager. Team Member: Biao FANG, Wenting ZHOU, Fang CHEN, Kai ZHU. Interior design: Shanghai Tongji Interior Design Engineering Co., Ltd
For more on the Air-Wujiang Taihu New Town Software Park Complex Building, please visit the in-depth project page on Architizer.






 Something Happening in the Air-Wujiang Taihu New Town Software Park Complex Building
Something Happening in the Air-Wujiang Taihu New Town Software Park Complex Building 


