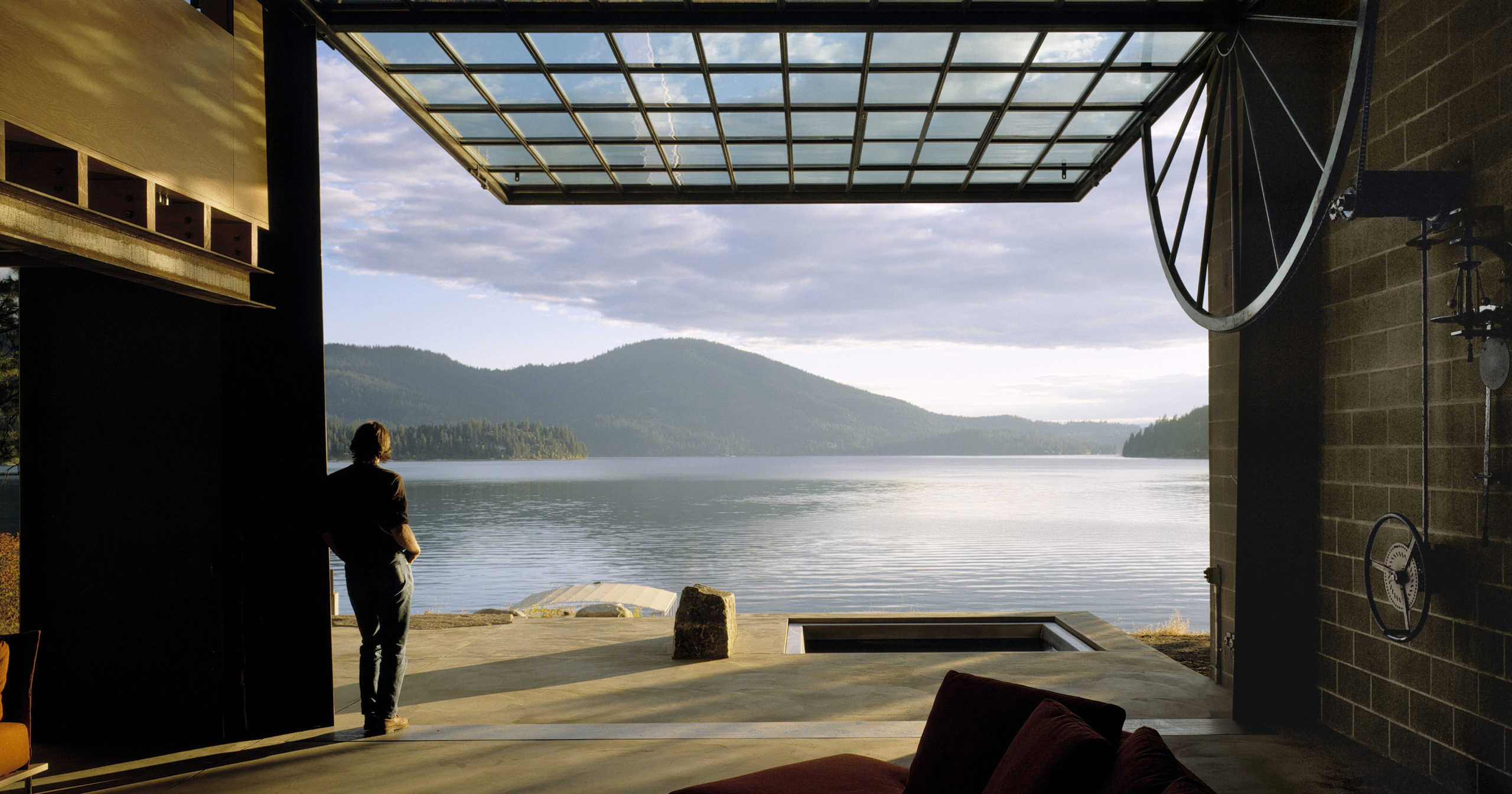The latest edition of “Architizer: The World’s Best Architecture” — a stunning, hardbound book celebrating the most inspiring contemporary architecture from around the globe — is now available. Order your copy today.
Construction often requires a rewriting of the landscape. The existing topography is expected to yield to a new structure, both physically and visually. But when a building is led by its context, a remarkable shift occurs — the boundaries between the background and the architectural foreground blur and bleed into one another. By obscuring the lines of division, the importance of the surrounding environment comes sharply into focus. Rather than asserting dominance over a landscape, the architect allows it to shape their vision.
From residential homes and hotels to a modern museum and a memorial, these winning structures from the 10th Annual A+Awards merge into their locales in sensitive yet striking ways. Discover the pioneering projects fading into the background in the best possible way.
Fort 137
By Daniel Joseph Chenin, Ltd., Las Vegas, Nevada
Jury Winner, 10th Annual A+Awards, Private House (XL >6000 sq ft)
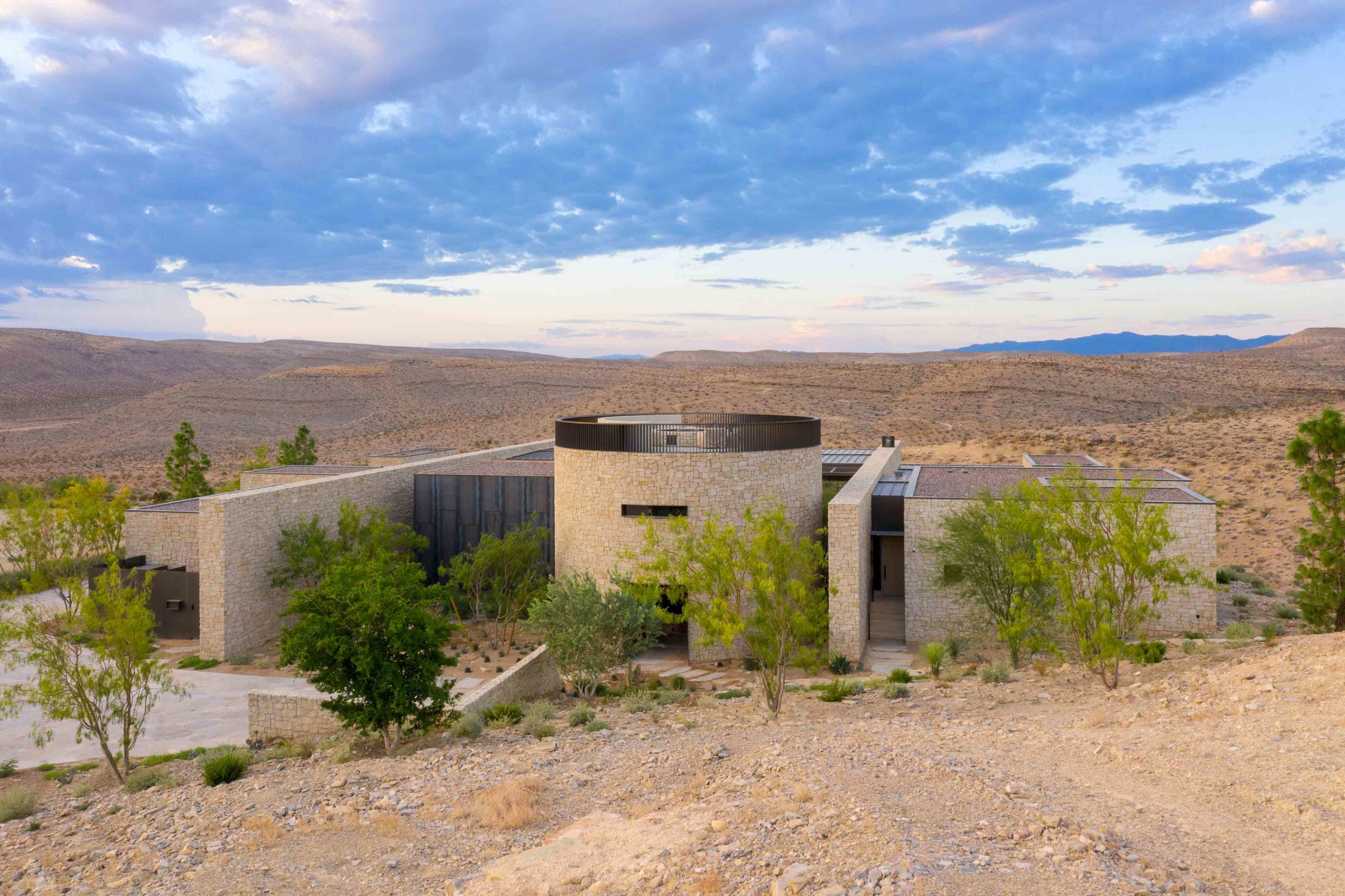
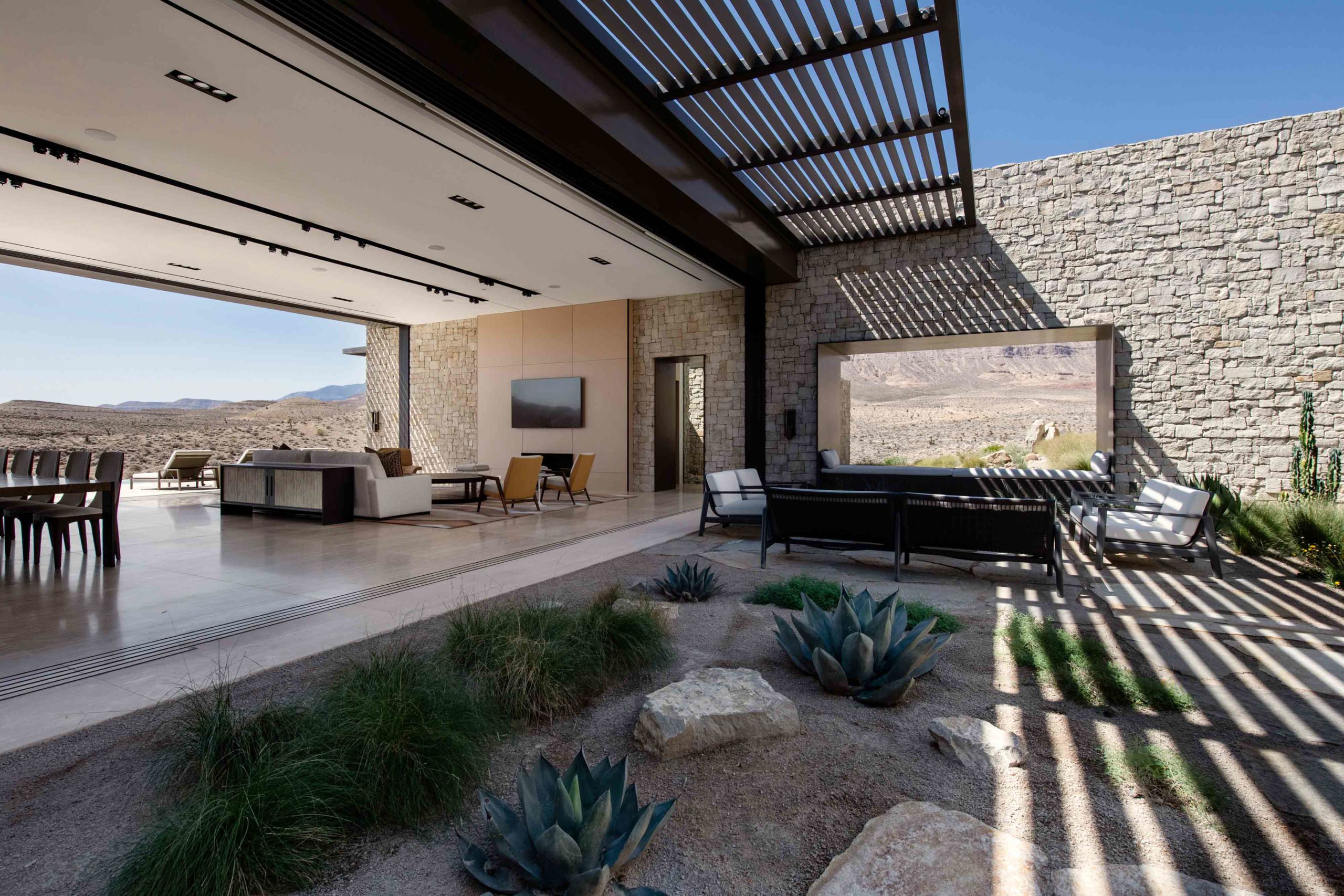 At first glance, this modern masterpiece of a residence reads like a rocky outcrop emerging from the desert floor. Rocks excavated during the home’s construction have been fused into the fabric of the building; still a part of their native landscape yet reframed and imbued with fresh purpose. The unusual form is modeled after the fort structures built by early European settlers in the region. In this way, the design preserves both the site’s organic character and its history.
At first glance, this modern masterpiece of a residence reads like a rocky outcrop emerging from the desert floor. Rocks excavated during the home’s construction have been fused into the fabric of the building; still a part of their native landscape yet reframed and imbued with fresh purpose. The unusual form is modeled after the fort structures built by early European settlers in the region. In this way, the design preserves both the site’s organic character and its history.
The home’s entwined relationship with its context is evident throughout the interior too. In the main open-plan living space, walls of glazing peel back, merging the room with the sandy terrain. The hues of the desert — taupe, peach, terracotta — extend from the natural environment to the built environment, creating a unifying line of sight. The ecological impact has been mitigated too, with sustainable features such as passive cooling, renewable energy infrastructure and high thermal mass minimizing the home’s carbon footprint.
Wedge
By Façade, Lefkada, Greece
Jury Winner, 10th Annual A+Awards, Unbuilt – Private House (S <3000 sq ft)
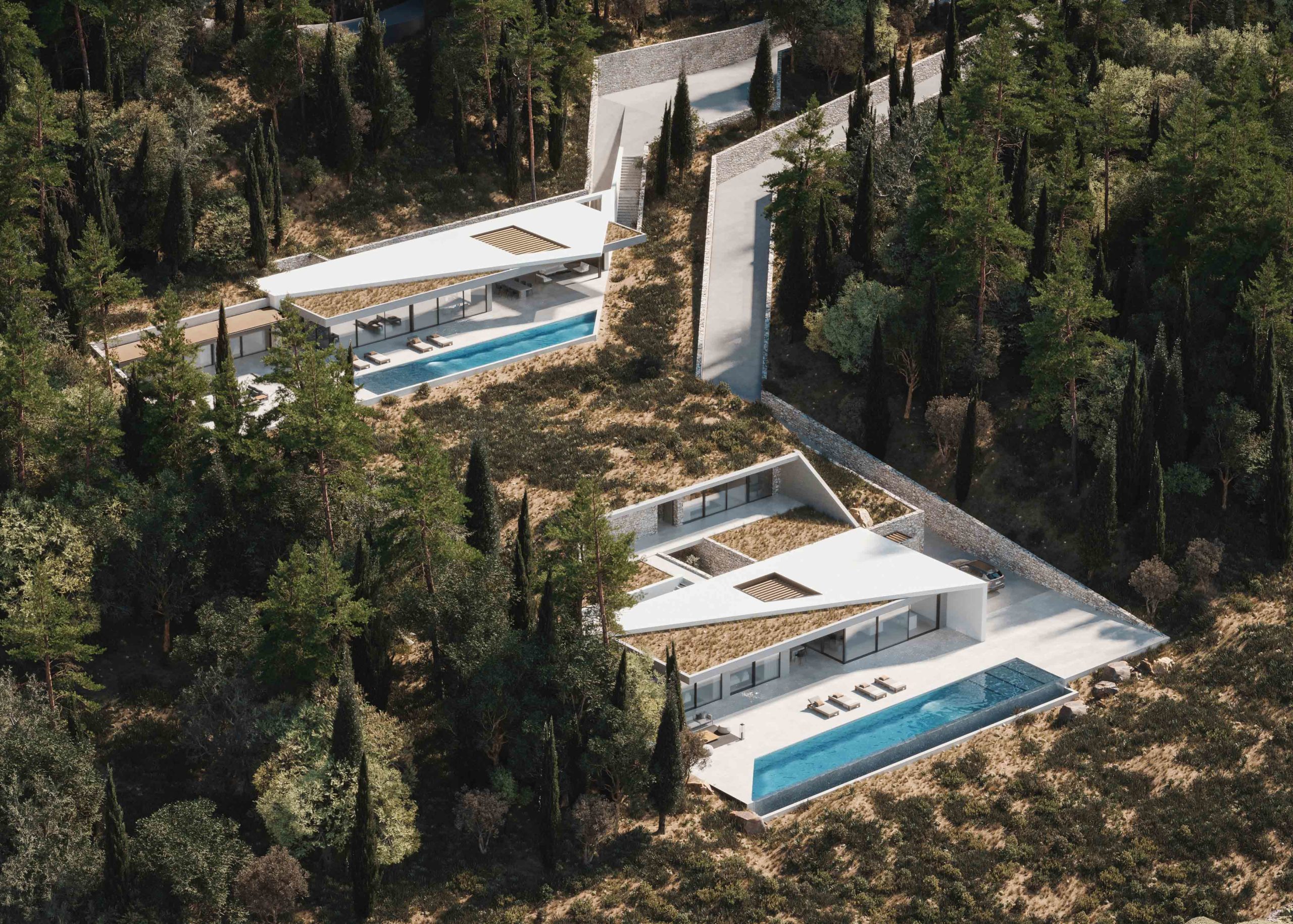
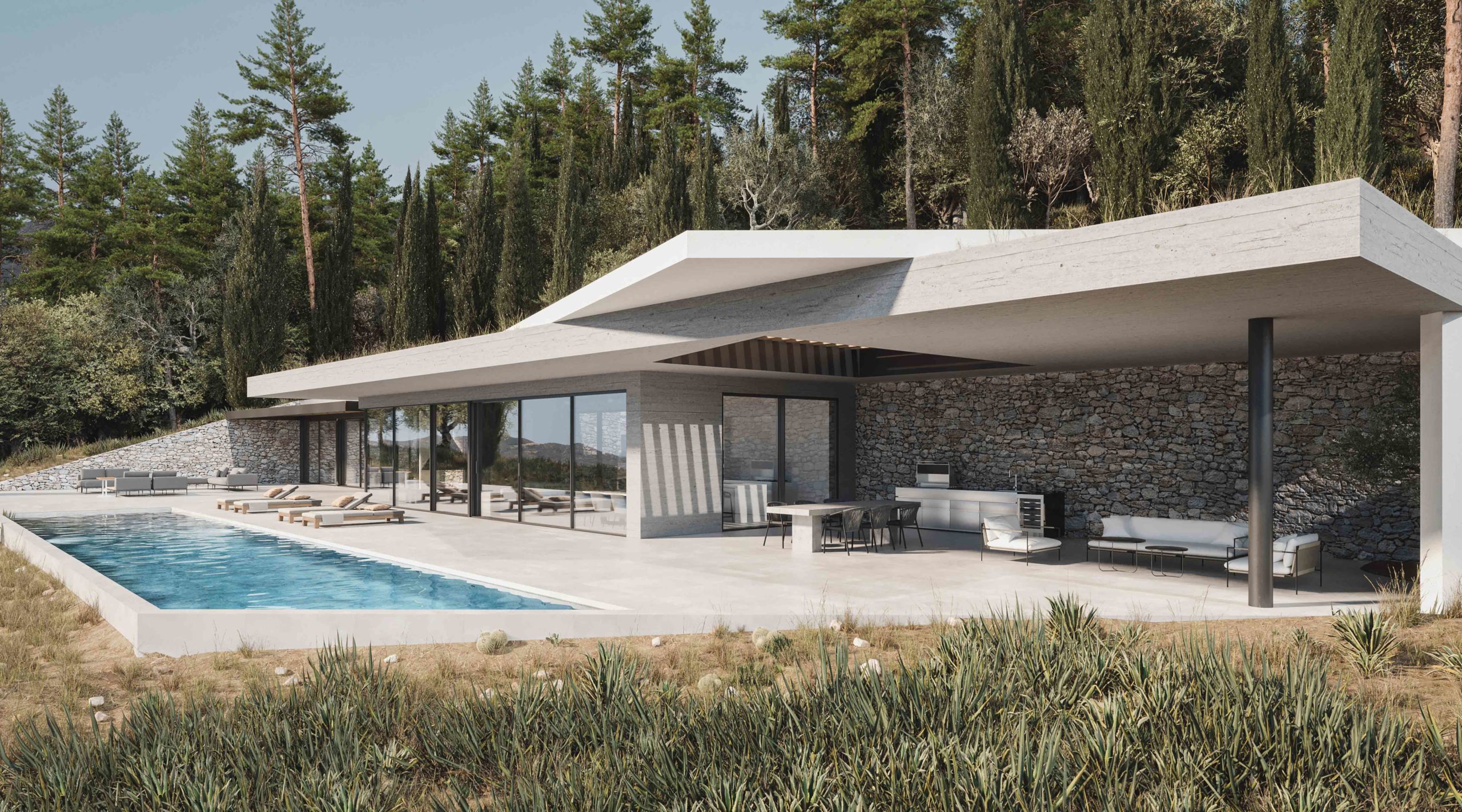 The inspiration for this subterranean project in Greece is twofold, anchored in classical literature and the local topography. Homer’s poetic epic, The Odyssey, depicts the white stone of the Aegean coastline, a reference to the pale hue of the island’s grey cliffs in the bright sunshine. The white wedge-shaped forms of the home and its guest house offer a graphic, architectural translation of this literary reference.
The inspiration for this subterranean project in Greece is twofold, anchored in classical literature and the local topography. Homer’s poetic epic, The Odyssey, depicts the white stone of the Aegean coastline, a reference to the pale hue of the island’s grey cliffs in the bright sunshine. The white wedge-shaped forms of the home and its guest house offer a graphic, architectural translation of this literary reference.
The staggered volumes are masterfully slotted into the incline of the hillside in keeping with its natural rhythms. Between the stories, the landscape flourishes and blurs with the embedded structures. Slatted apertures allow sunlight to stream into the covered outside spaces, utilizing the site’s favorable conditions. Rather than an imposition, the residences appear to have been naturalized by the organic world.
416 Memorial Park
By UNITEDLAB Associates and vtrilloarquitectos, Ansan, South Korea
Popular Choice Winner, 10th Annual A+Awards, Unbuilt Landscape
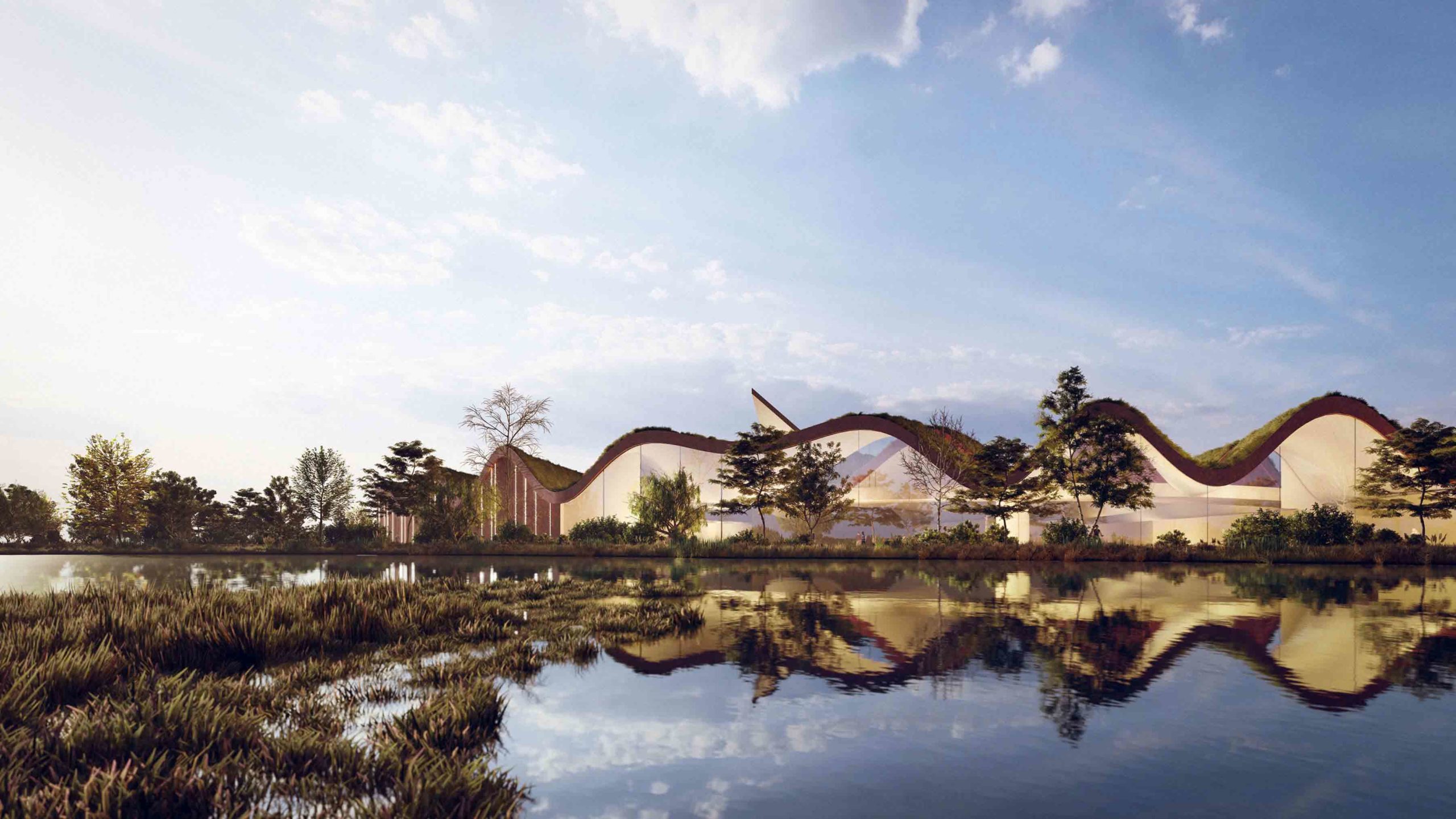
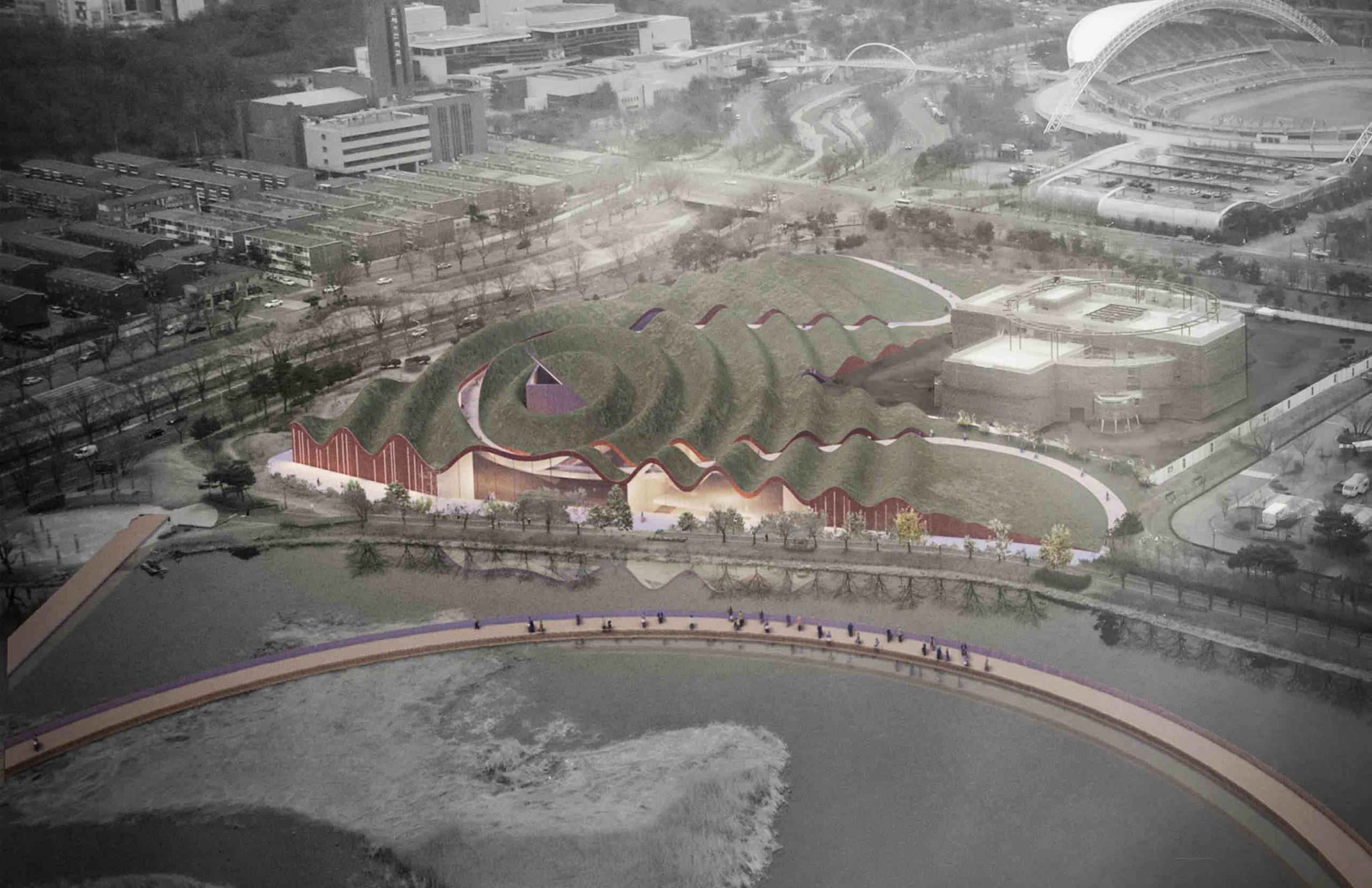 A tribute to the victims of the Sewol ferry disaster, 416 Memorial Park articulates mourning through impactful landscape design. Undulating hills embody the oscillations of grief experienced by survivors and relatives — emotion is skillfully sublimated into the earth. Meanwhile, 250 new birch trees offer emblems of rebirth and hope amid the tumult.
A tribute to the victims of the Sewol ferry disaster, 416 Memorial Park articulates mourning through impactful landscape design. Undulating hills embody the oscillations of grief experienced by survivors and relatives — emotion is skillfully sublimated into the earth. Meanwhile, 250 new birch trees offer emblems of rebirth and hope amid the tumult.
The project appears to be little more than a park from above, but its turf skin is in fact camouflage for the memorial exhibition center. Encased in a living roof and expansive glass panels, the structure becomes almost indistinguishable from the terrain. Walkways between the rippling hills lead to the heart of the site, where the entrance to the complex reveals itself. The semi-subterranean space includes educational facilities and events areas, while the lowest level holds private commemoration spaces.
Desert Palisades
By WOODS + DANGARAN, Palm Springs, California
Jury Winner, 10th Annual A+Awards, Residential Interiors (>3000 sq ft)
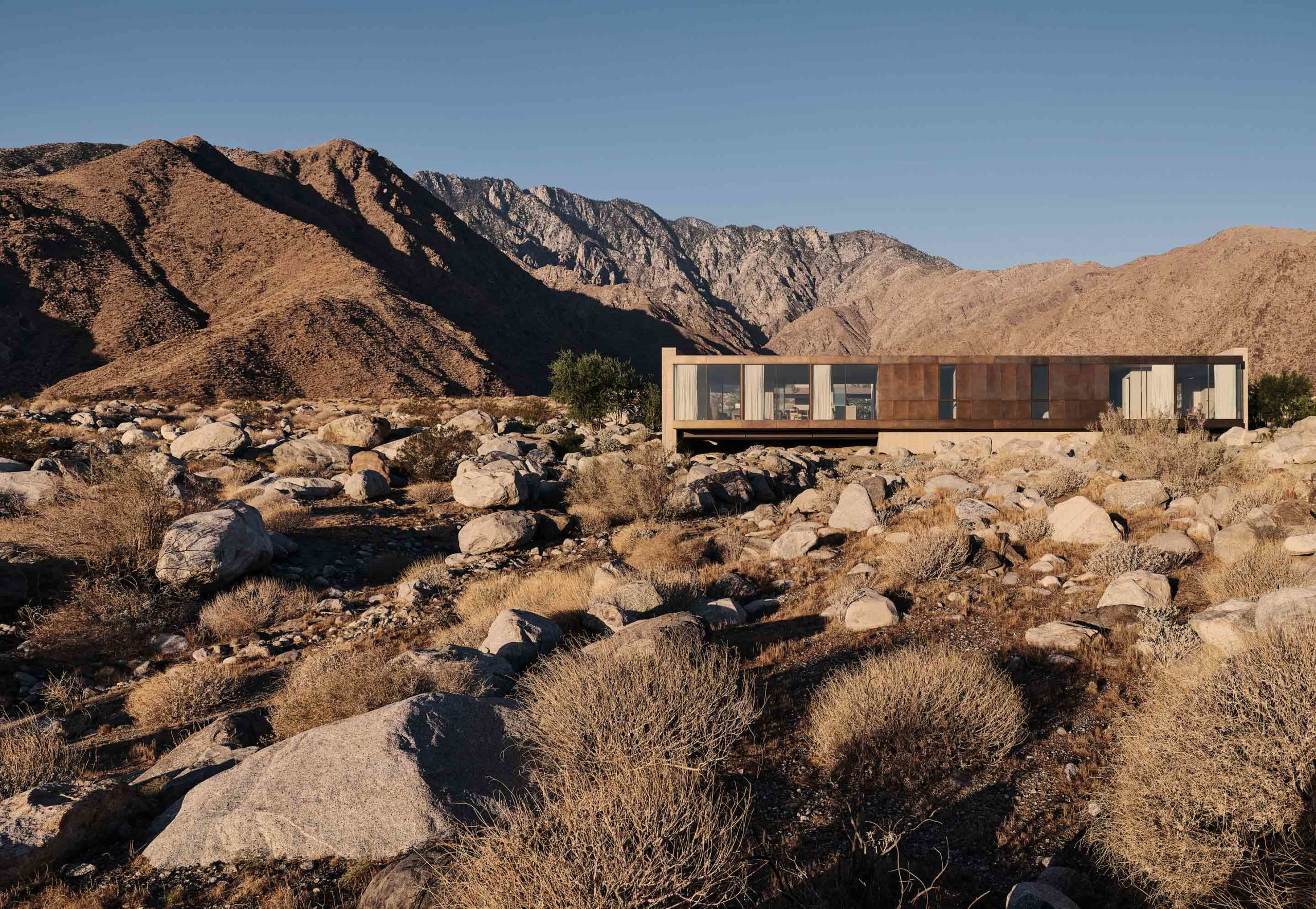
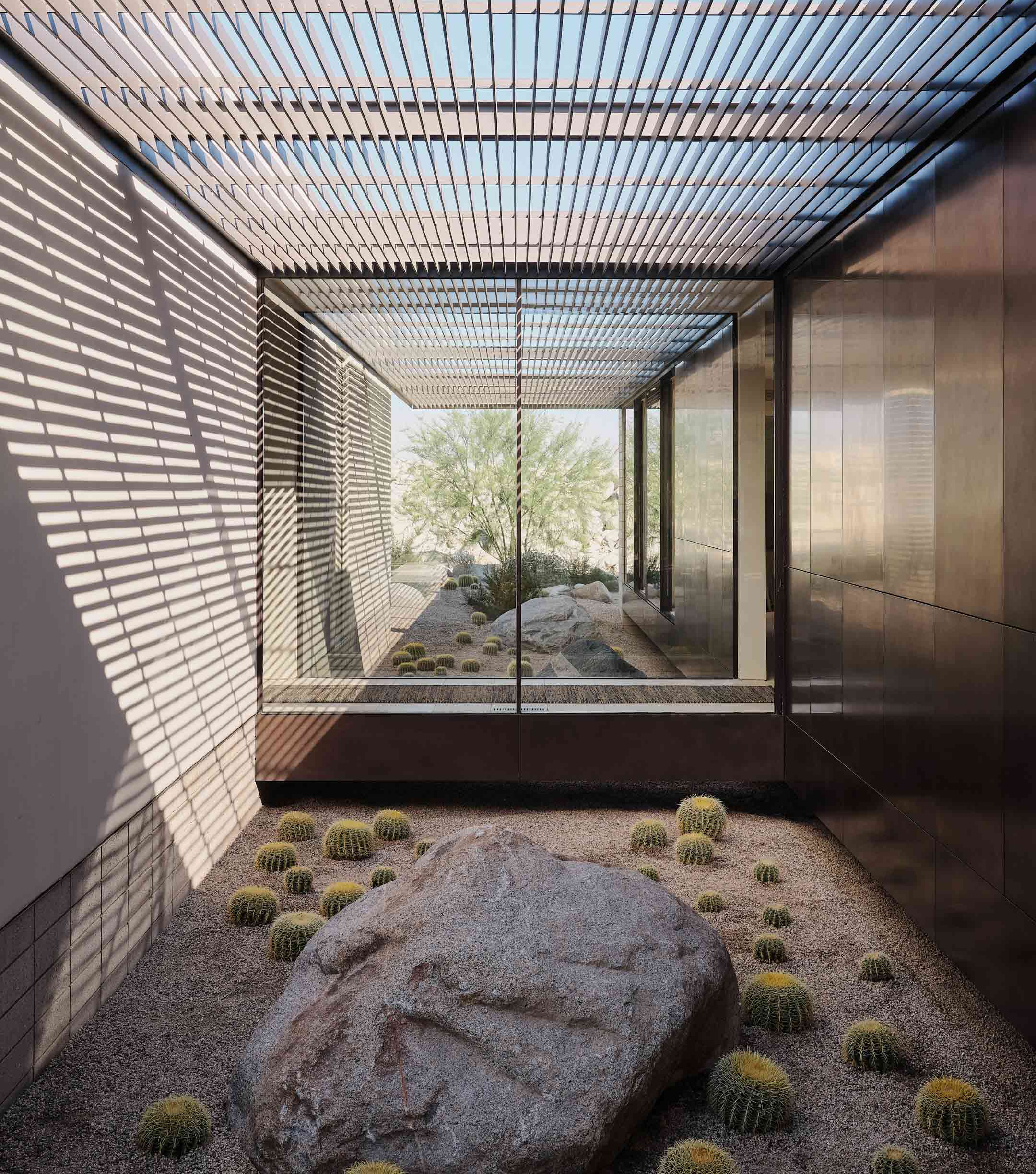 The design for this extraordinary residence in California’s LaQuinta Valley prioritizes respect for its remarkable surroundings. Raised above the boulders that pepper the desert floor, the streamlined structure ensures the natural topography is unaltered. Working around the terrain, the home is divided into two wings connected by a glazed corridor. Crossing the bridge, a portal to the outdoors, the desert bleeds into the domestic sphere.
The design for this extraordinary residence in California’s LaQuinta Valley prioritizes respect for its remarkable surroundings. Raised above the boulders that pepper the desert floor, the streamlined structure ensures the natural topography is unaltered. Working around the terrain, the home is divided into two wings connected by a glazed corridor. Crossing the bridge, a portal to the outdoors, the desert bleeds into the domestic sphere.
The structure’s exterior treatments create visual continuity with its locale too. Brass paneling clads the façade, which fades into the mottled brown of the mountains. Elsewhere, plaster and concrete masonry in earthy, sand hues soften the fabric of the building. Inside, the muted colors of the desert resound, from sage green and dusky pink to walnut, while swaths of glass walls internalize the topography.
Depot Boijmans van Beuningen
By MVRDV, Rotterdam, Netherlands
Popular Choice Winner, 10th Annual A+Awards, Gallery & Exhibition Spaces
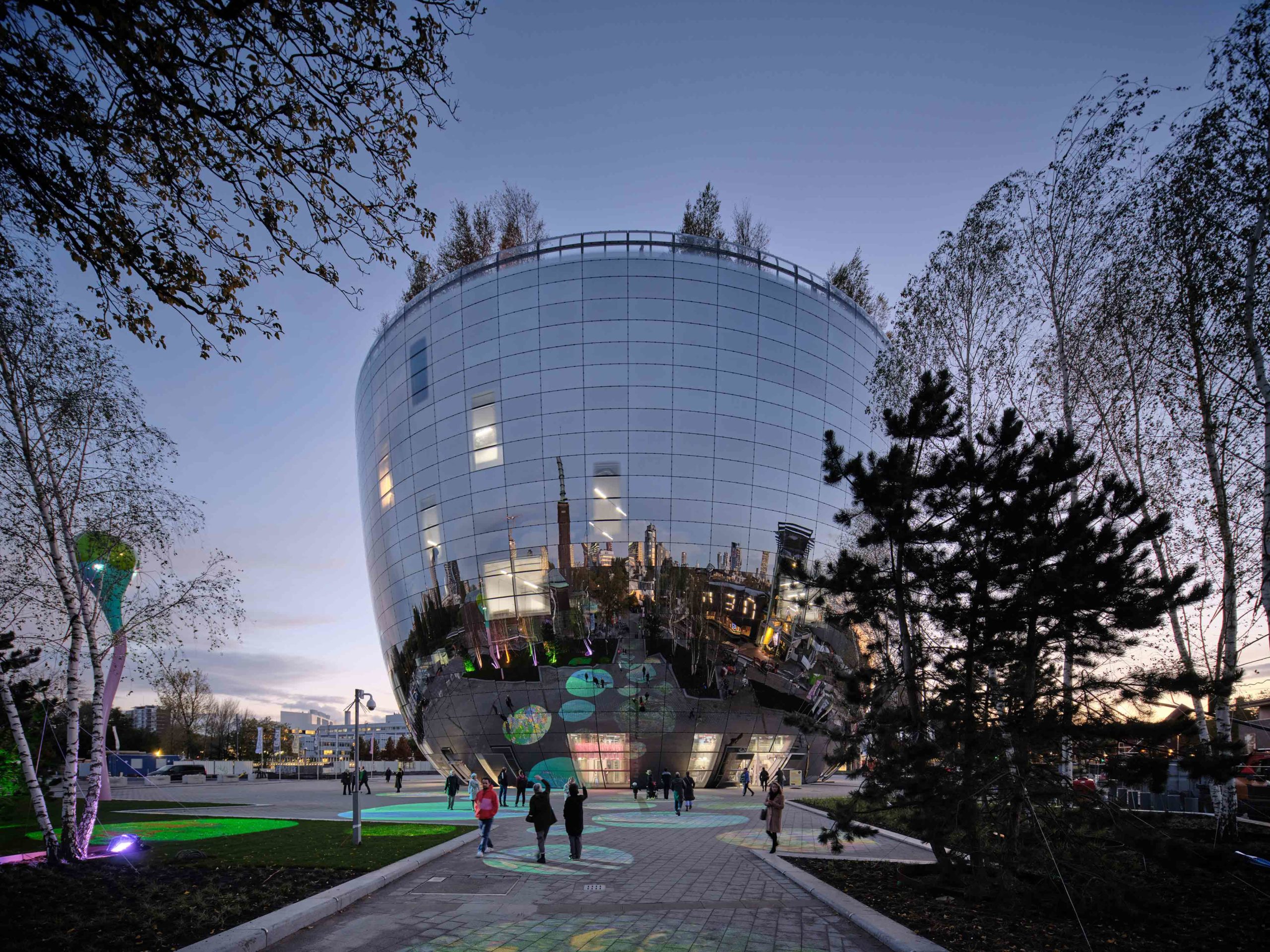
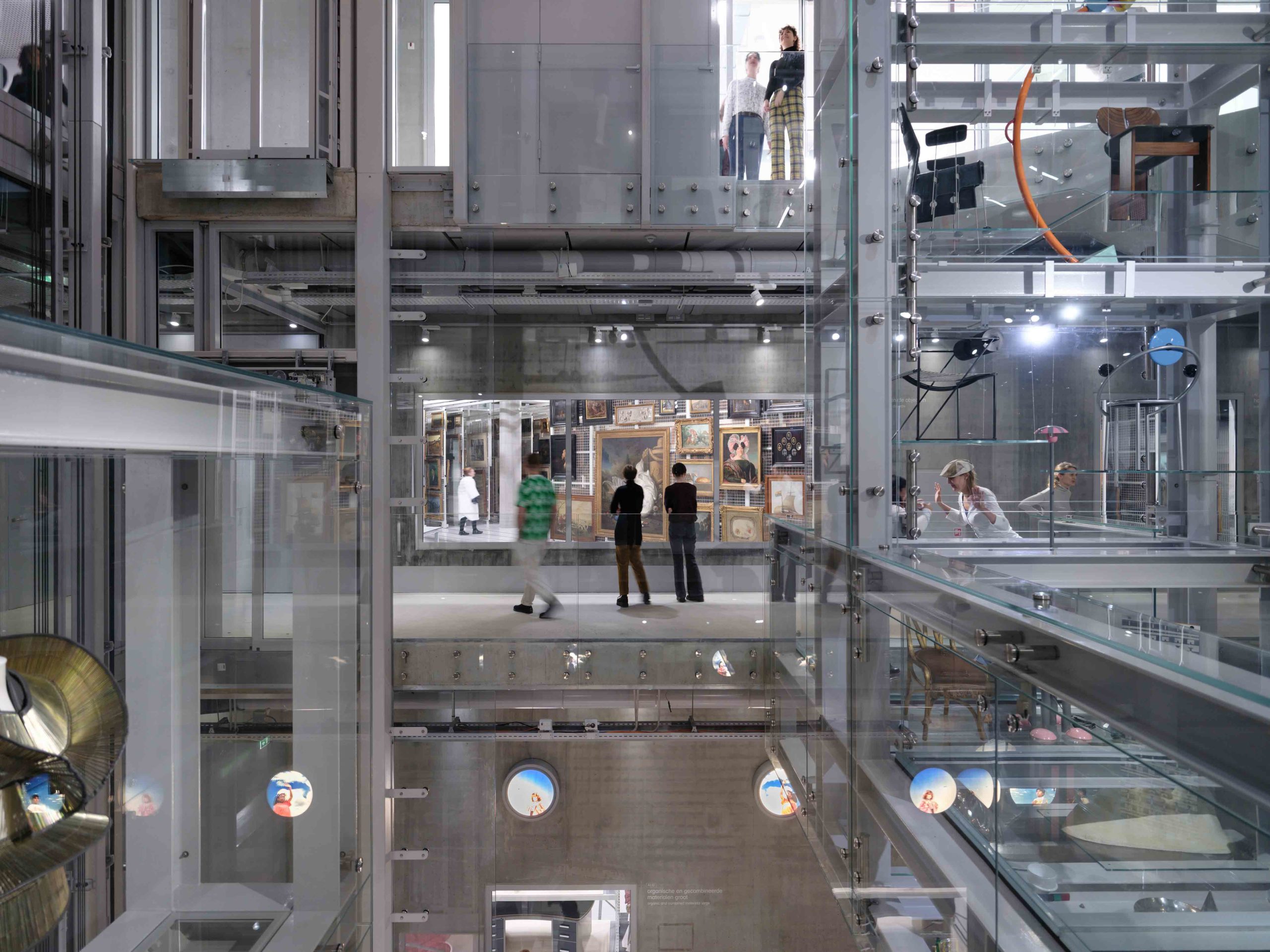 Nestled in the center of Rotterdam, this remarkable art depot offers visitors an intimate glimpse of the inner workings of the museum world. Rather than showcasing a minimal, curated selection of artworks, entire collections are democratized for public viewing and displayed in this vast, industrial-style storage space — previously invisible artifacts are brought out into the light, and the processes of maintaining them are shared.
Nestled in the center of Rotterdam, this remarkable art depot offers visitors an intimate glimpse of the inner workings of the museum world. Rather than showcasing a minimal, curated selection of artworks, entire collections are democratized for public viewing and displayed in this vast, industrial-style storage space — previously invisible artifacts are brought out into the light, and the processes of maintaining them are shared.
In contrast with the transparency that defines its interior, the art depot’s striking ovoid exterior is evasive. Clad in 1,664 mirrored panels, the activity within is shielded from view. Instead, the building reflects the surrounding skyline, celebrating the urban landscape by utilizing it in the structure’s design. The result is a mercurial façade that shifts with the weather and the city’s development.
Gods and Dreams Resort
By 314 architecture studio, Greece
Popular Choice Winner, 10th Annual A+Awards, Unbuilt Hospitality
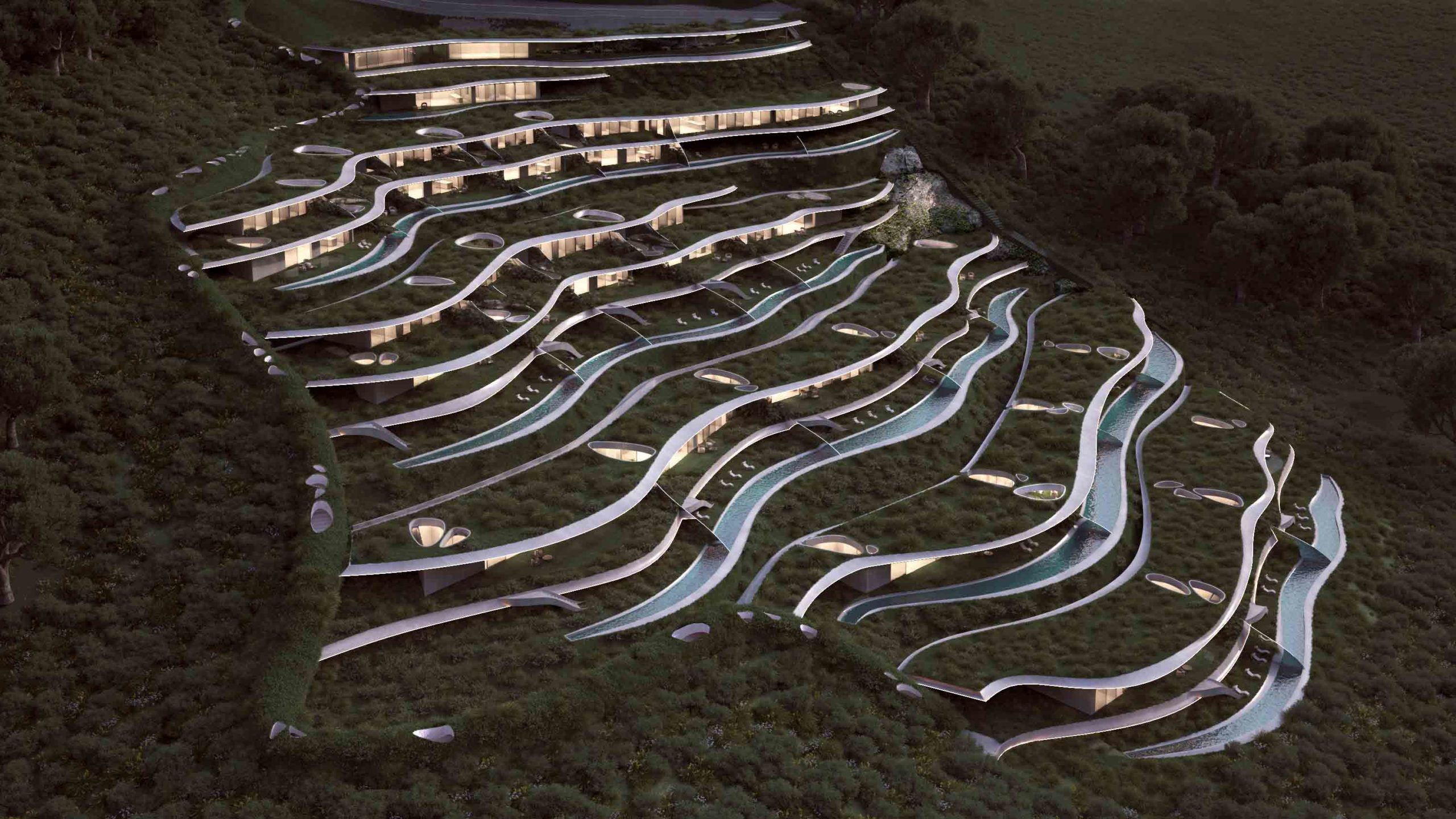
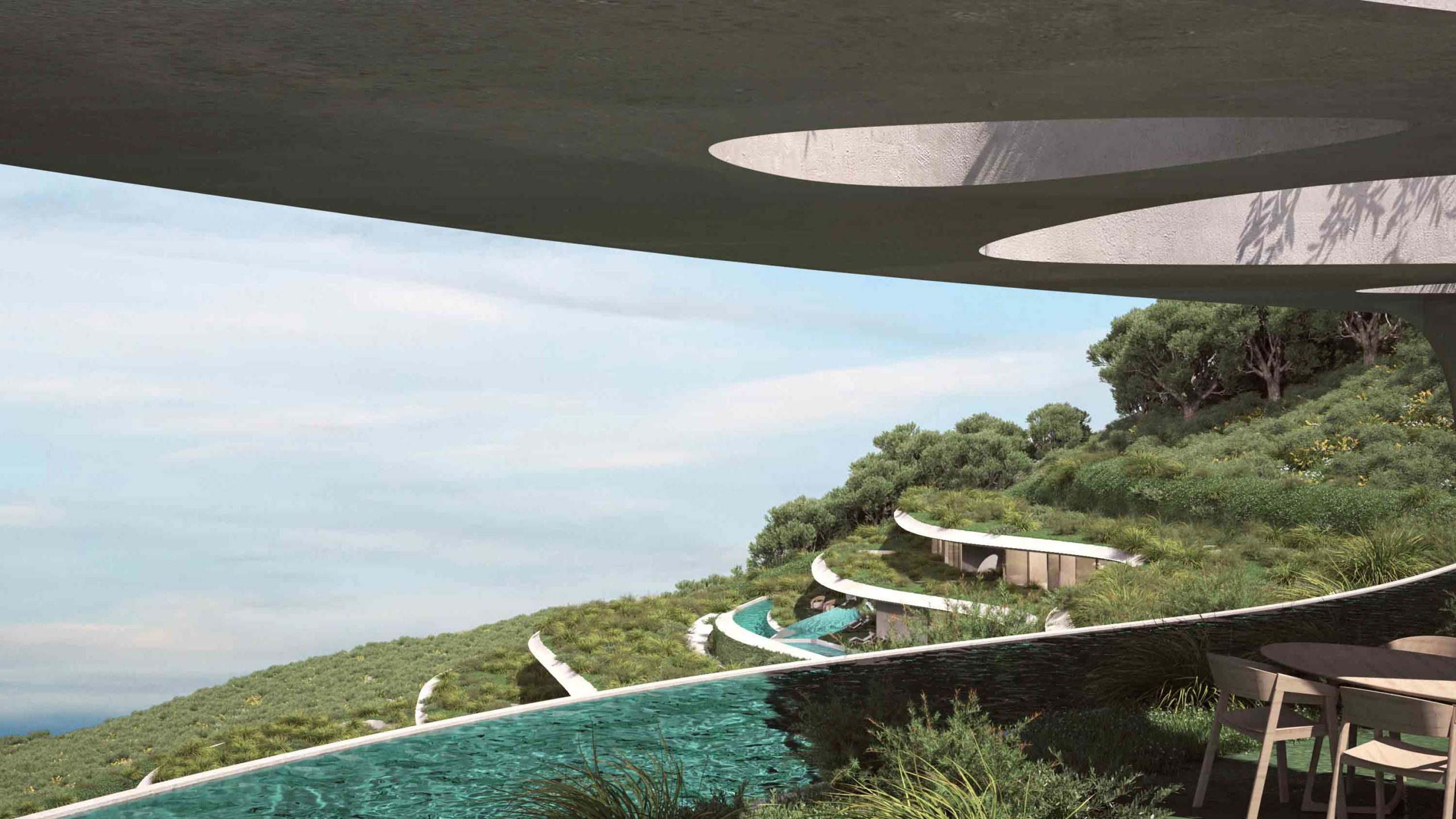 This pioneering resort concept integrates luxury accommodation with the natural topography of the idyllic Greek countryside. Situated on a hillside, stacked volumes are cut into the incline, their irregular forms referencing the organic undulations of the surrounding terrain. Each story is crowned with a living roof — only the soft glow of the living spaces gives away the presence of this camouflaged complex.
This pioneering resort concept integrates luxury accommodation with the natural topography of the idyllic Greek countryside. Situated on a hillside, stacked volumes are cut into the incline, their irregular forms referencing the organic undulations of the surrounding terrain. Each story is crowned with a living roof — only the soft glow of the living spaces gives away the presence of this camouflaged complex.
While the daring scheme is driven by ecological sensitivity, it’s also influenced by historic typologies. The tiered formation pays homage to the enduring architecture of Greece, including the Sanctuary of Asklepios at Epidaurus and the classical form of the ancient Greek theater. The elaborate design gives visitors a front-row seat to the spectacular coastal views below, while encouraging a connection with the enveloping natural environment.
Mason
By Vaslab Architecture, จ.ชลบุรี, Thailand
Popular Choice Winner, 10th Annual A+Awards, Hotels & Resorts
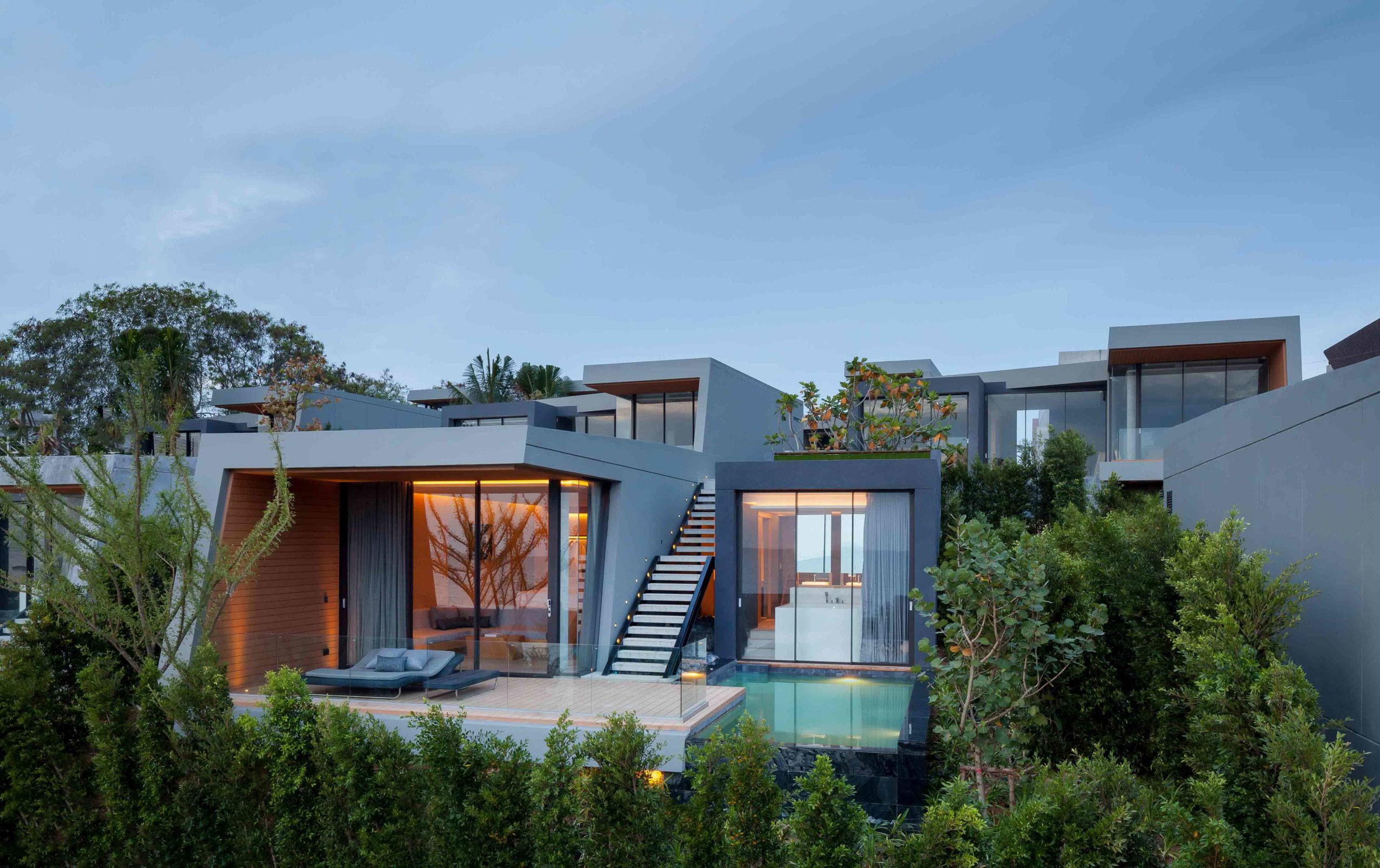
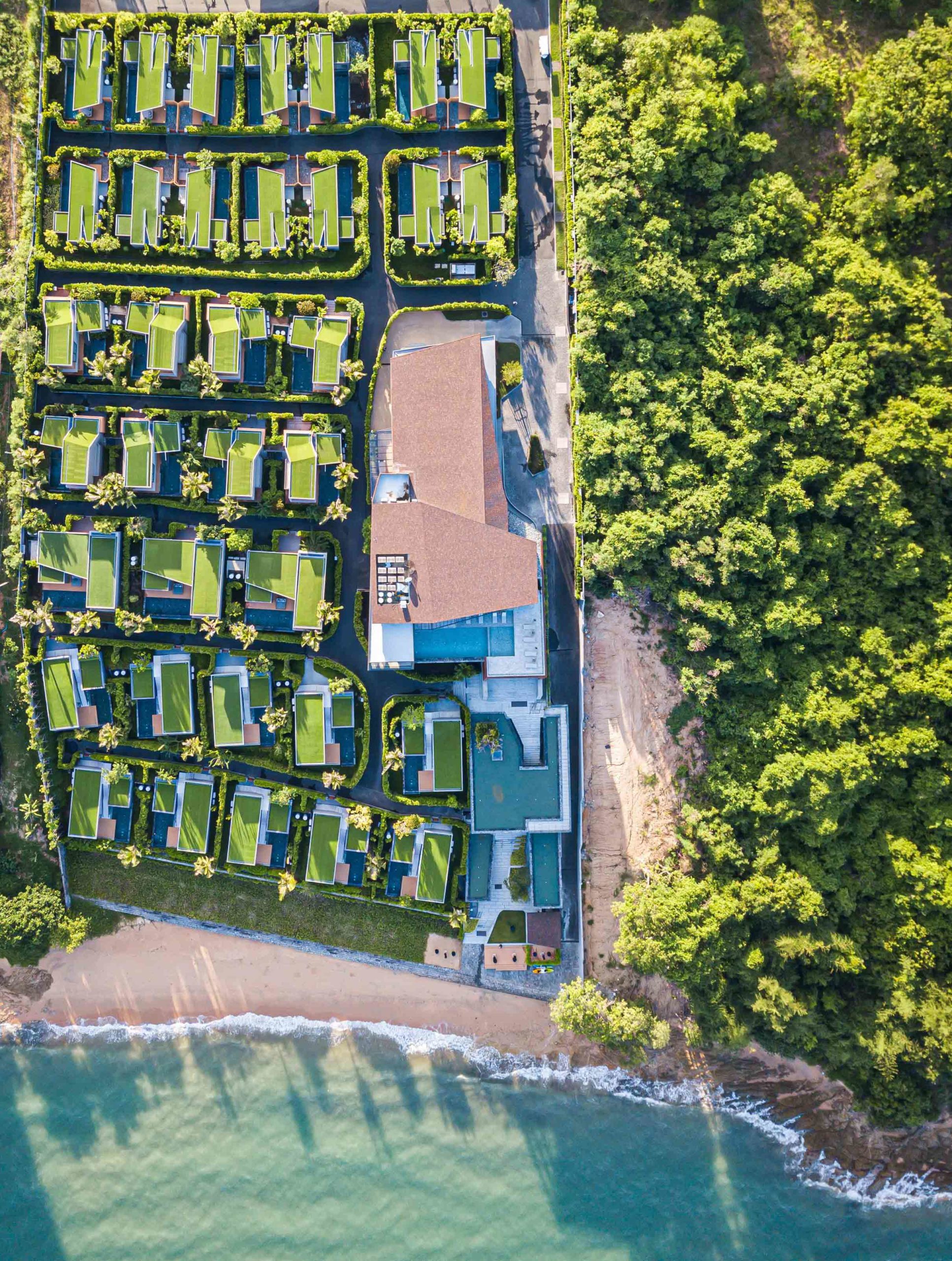 Peering out from the landscape like a series of Cubist caves, this resort complex on Na Jomtien beach in Thailand was designed as an architectural extension of the granite hillside. Each villa is staggered across the slope, affording unimpeded sightlines of the ocean. Finished in differing shades of gray cladding, the structures offer a modern interpretation of the pre-existing terrain that’s innovative and unimposing.
Peering out from the landscape like a series of Cubist caves, this resort complex on Na Jomtien beach in Thailand was designed as an architectural extension of the granite hillside. Each villa is staggered across the slope, affording unimpeded sightlines of the ocean. Finished in differing shades of gray cladding, the structures offer a modern interpretation of the pre-existing terrain that’s innovative and unimposing.
The villas feature green roofs that mirror the surrounding trees and undergrowth — from the sky, the hillside appears untouched. Meanwhile, native stone has been incorporated throughout the vacation residences, from carved washbasins to sculptures. Across some of the interiors, a glazed void lined with rocks bisects the living space, grounding the new development in the site’s material origins.
The latest edition of “Architizer: The World’s Best Architecture” — a stunning, hardbound book celebrating the most inspiring contemporary architecture from around the globe — is now available. Order your copy today.





 Collectiegebouw
Collectiegebouw 
