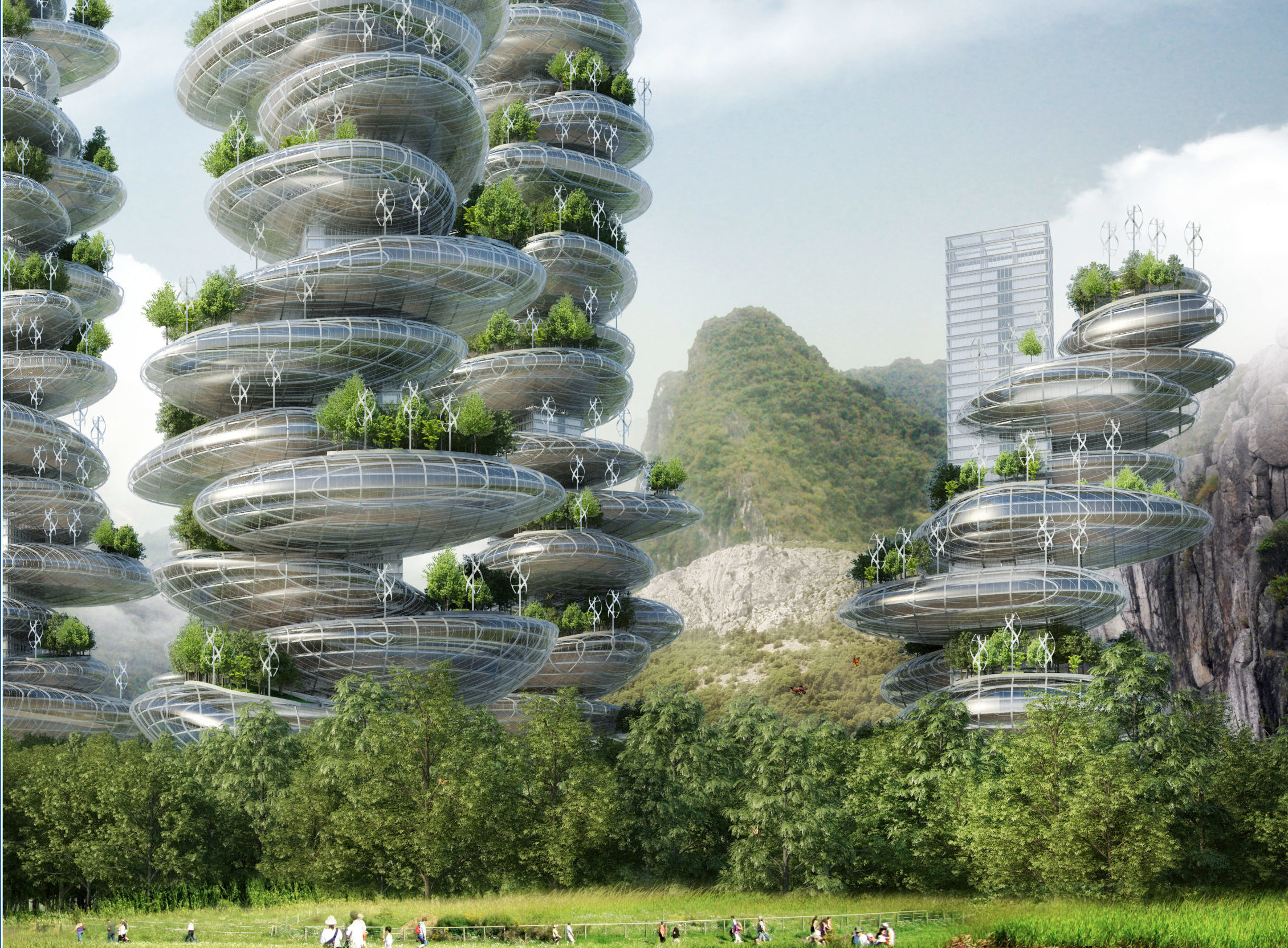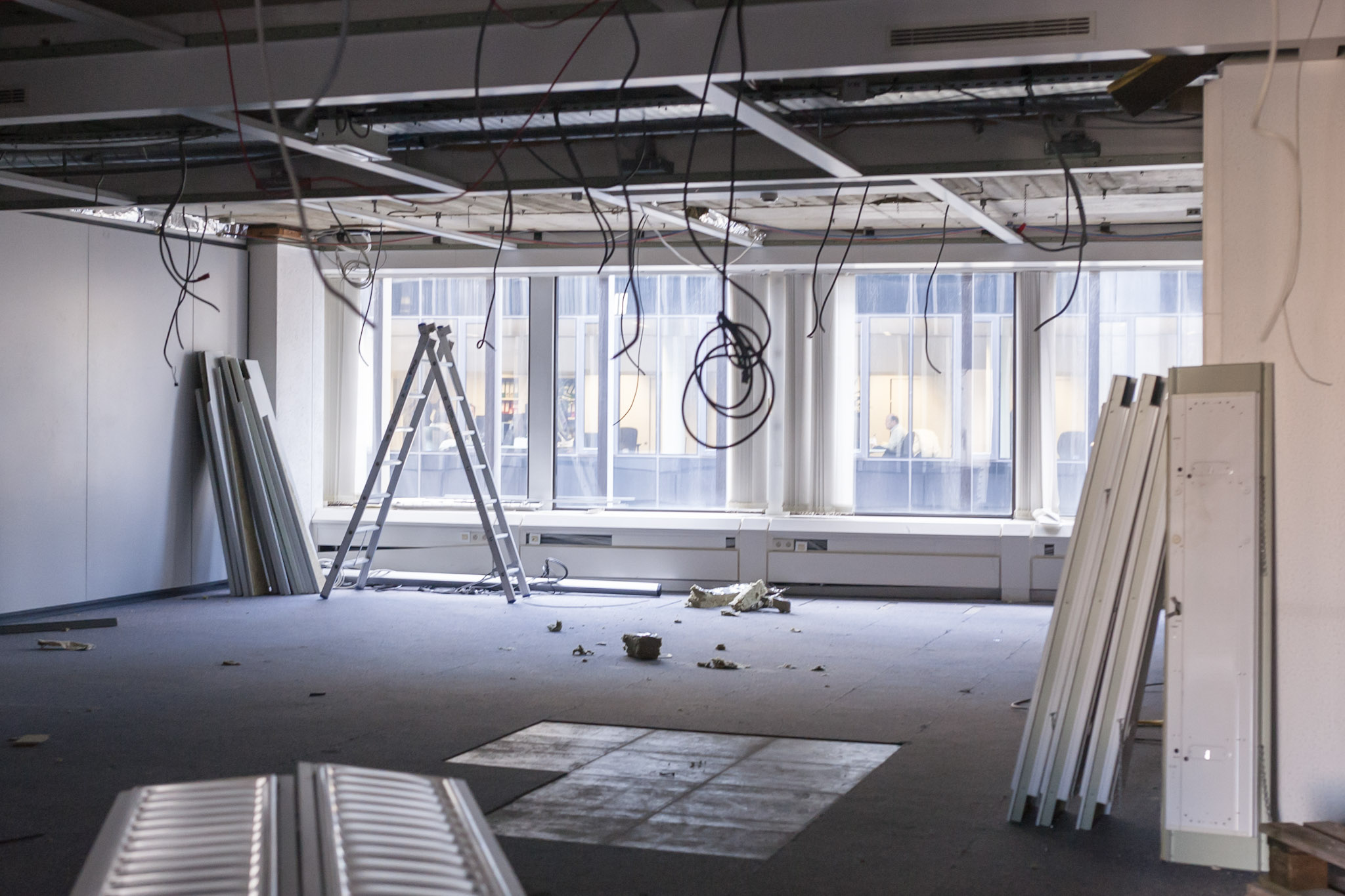The Lawrence J. Ellison Institute for Transformative Medicine is a world-class cancer research and treatment institute with a mission that encourages healthcare professionals to collaborate and interact in a nature-centric environment. The Institute’s founding director, Dr. David Agus, believes in a fundamental strategy change leading the fight against cancer – changing the soil, so the seed won’t grow. This innovative premise is the key inspiration for creating an environment that supports the best research and inspires discovery.
Architizer chatted with Sebastian Salvadó, Creative Director and Partner at RIOS, to learn more about this project.
Architizer: What inspired the initial concept for your design?
Sebastian Salvadó: Dr. Agus’s mission for the Institute is to create a place that inspires collaboration and creativity in research and supports healing. According to Dr. Agus, nature is the most healing of spaces, therefore we used nature, in both literal and abstract versions, as the inspiration for the space. We created a multi-level interior that feels like a landscape interspersed with state-of-the-art laboratories, comfortable collaboration spaces and world-class art.

© RIOS

© RIOS
What do you believe is the most unique or ‘standout’ component of the project?
The unique quality of the project, echoed by the people who work there for hours every day and the visitors who come for treatments, seminars, and events, is the sense they are not in an interior space. The interior design offers them the feeling of release they would get in the outdoors and allows them to be calmer and more comfortable.

© RIOS

© RIOS
What was the greatest design challenge you faced during the project, and how did you navigate it?
The greatest challenge was creating a design concept that captured Dr. Agus’s intangible vision. We began a concept design process with the client that focused on identifying the natural phenomenon and installation art examples we wanted to capture in the interior architecture. We slowly devised concrete solutions to capture the essential qualities through an iterative process, constantly referring back to the original concept goals to test our decisions. This process allowed the client to be an equal partner in design thinking.

© RIOS

© RIOS
What is your favorite detail in the project and why?
Our favorite detail in the project is the Thermory wood planks used throughout the interior walls. This design detail imbues the interior with the quality of an abstracted forest. It provides an armature to integrate other critical elements, most notably the main donor wall and the wayfinding.

© RIOS

© RIOS
Team Members
Clarissa Lee, Devin Miyasaki, Erin Williams, Haoran Liu, Laura Kos, Melanie Freeland, Misato Hamazaki, Nicole Robinson, Sebastian Salvadó, Tom Myers
Products / Materials
EZ Concept, Galleher, Thermory, Farrow & Ball, Amerlux, Benjamin Moore, Armstrong, Tacchini, Bernhardt, Hay, Herman Miller, Tech Lighting, Ariana Rugs, Luminii, Tom Dixon, Bentley (carpet), Systems Source, Tacchini, Tournesol Siteworks, Atelier Vierkant, Southwest Boulder & Stone, Thermory USA
For more on Lawrence J. Ellison Institute for Transformative Medicine, please visit the in-depth project page on Architizer.









 Lawrence J. Ellison Institute for Transformative Medicine
Lawrence J. Ellison Institute for Transformative Medicine 


