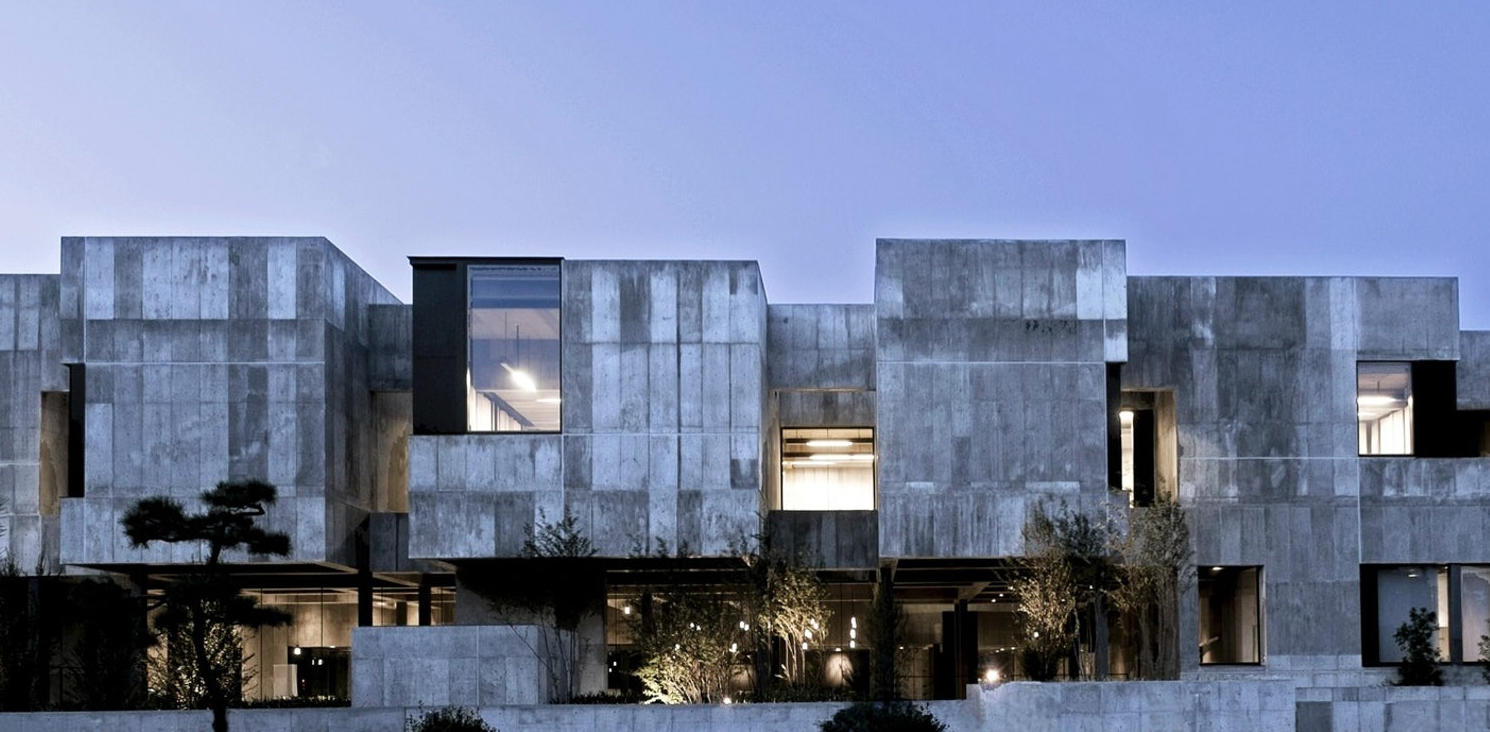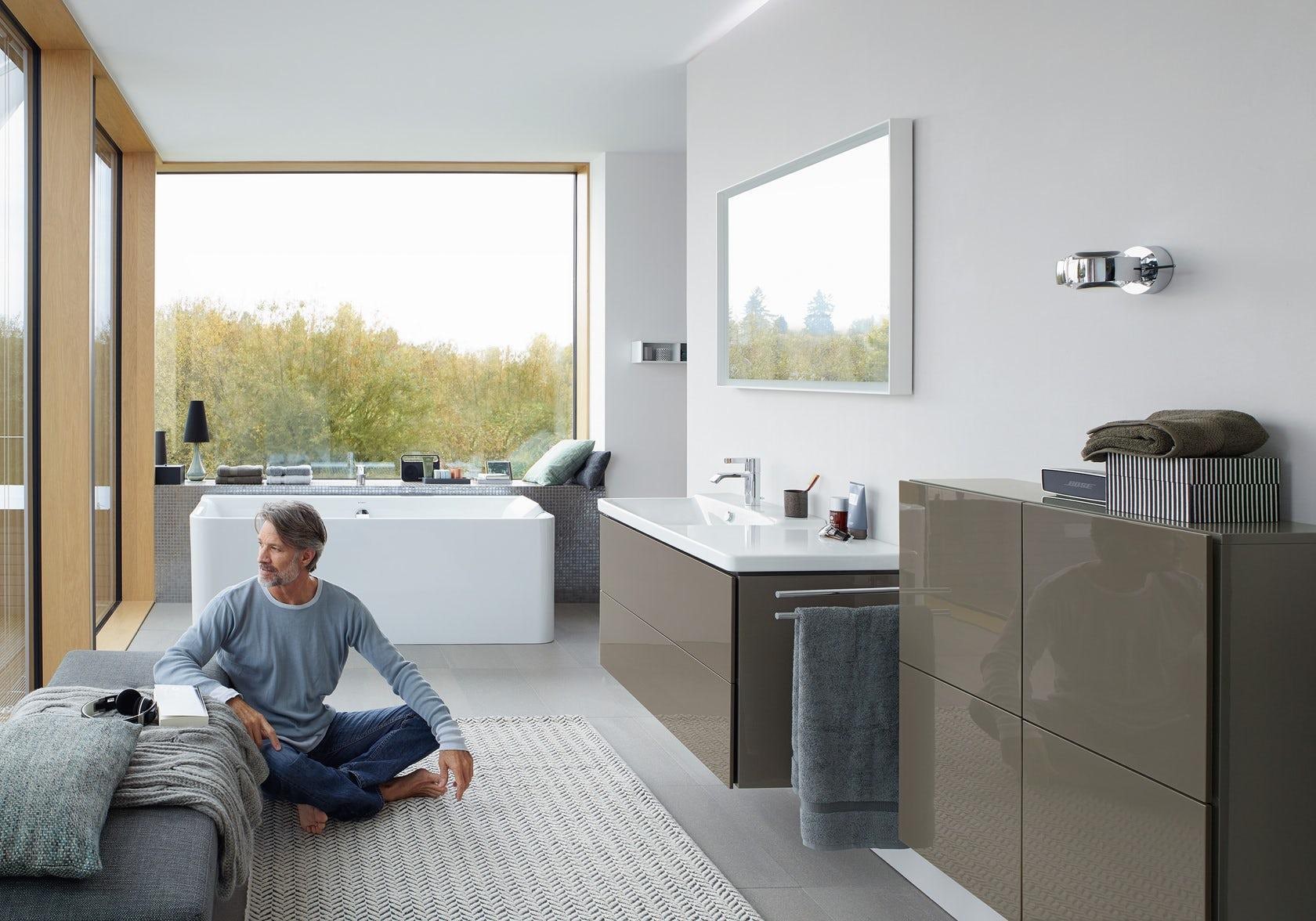Architects: Want to have your project featured? Showcase your work by uploading projects to Architizer and sign up for our inspirational newsletters.
Sometimes is feels like green walls are one of those modern design fads, but despite their growing visibility and exponential popularity, green walls actually date way, way back. The idea to create a living green wall was first patented by Stanley Hart White in 1938 and was later popularized by French botanist Patrick Blanc. As a result of his work at the Musée du Quai Branly in Paris, Blanc is often designated the godfather of green walls.

Today, a green wall is understood as a vertical wall that is partially or completely covered in vegetation. A carefully planned and executed growing medium is the backbone of any green wall. In order to help architects enliven their future projects with green walls, we spoke with Zachary Smith, Senior Marketing Manager at specialist green wall manufacturer sagegreenlife.
According to Smith, “Living walls are visually stunning, yes, but there is much more than meets the eye. One of our goals as a company is to promote the positive effects that plants have on individuals’ mental and physical wellness, a key benefit in and of itself.”
It is important to note that green walls are also widely referred to as living walls, vertical gardens and eco walls. This guide will help you with your research as you explore the possibility of a green wall for your next project.

Green Wall Systems
Today, green walls can be categorized into three types of common systems: panel/modular systems, tray systems and freestanding walls. A sound understanding of all three types will help you identity which one is best-suited for the scope of your project.
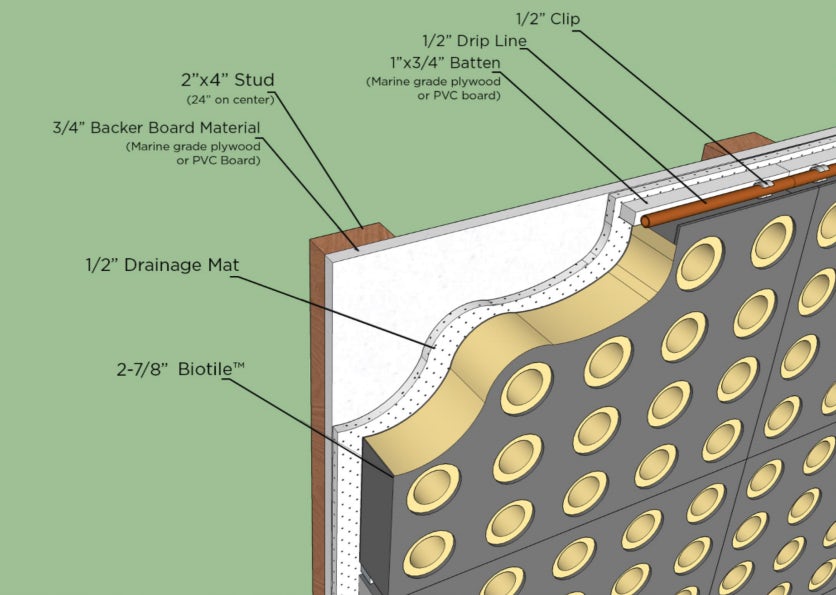
- Studs: Standard 2″ by 4″ wood elements that the green wall attaches back to.
- Backer board material: This layer is composed of marine grade plywood or PVC board.
- Drainage mat: In the event that an irrigation tube leaks, the drainage mat will prevent water damage to the building.
- Modular tile: This uses a layered basalt rock fiber (known as Rockwool) that evenly distributes water, oxygen and nutrients. It does not decay or break down over time, and provides an ideal rooting and growing environment.
“Our living wall system is designed to be attached and fixed to an existing structure or integrated into an entirely new development. Having a modular design allows architects to unleash their creativity to transform nearly any wall or structural surface,” Smith said.



Water Management Systems
Drip Irrigation System: Most custom living green walls are hydroponic systems that are irrigated by a drip irrigation method. These systems link an Irrigation Control Box (ICB) directly into the building’s plumbing system. Using horizontal irrigation tubing, drip irrigation systems are self-watering, and can be set to release based on a timed schedule. According to Smith, drip irrigation tubing is 85% more water efficient than a water tank system. Tank Systems: Tray systems and freestanding walls are essentially just “water tanks.” These need to be manually filled and refilled. Tray systems are not typically tapped into the building’s water source and therefore require more ongoing labor. They are also less water efficient because they do not automatically recycle unused water.
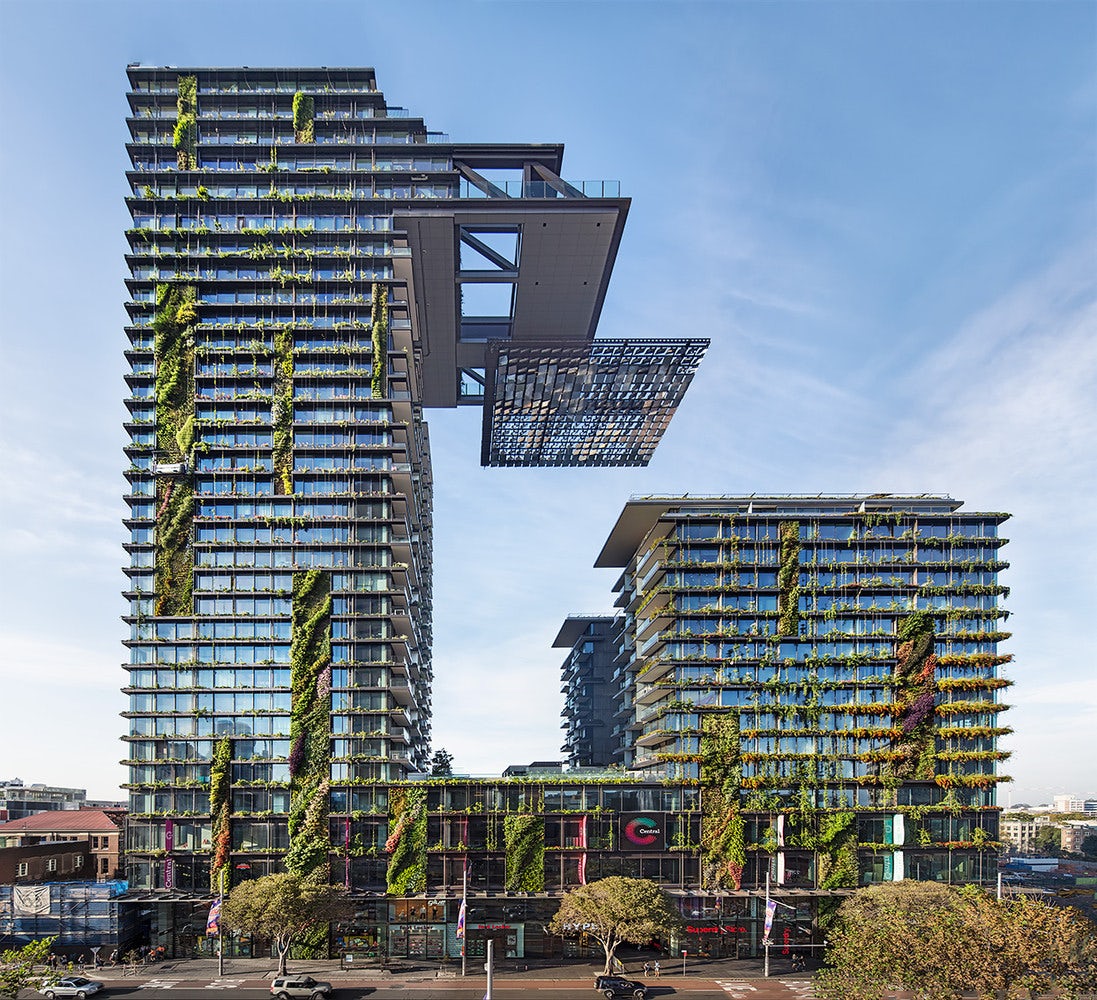
Aesthetics
Plant Species: The plant species that you use will depend on your aesthetic preferences as well as the climate and setting that you plan to install your green wall. When working with sagegreenlife, each project involves a Senior Horticulturist who can make these recommendations. Sagegreenlife, for example, works with over 100 species of plants. Smith said, “On all of our projects, we essentially become ‘Living Wall Consultants’. We work hand-in-hand with architects and lighting designers to make sure that the selected plants will thrive.” While succulents are very popular as a result of their desirable aesthetic qualities, they are rarely included in green walls, as they are very top heavy and do not root well. “The biggest enemy is gravity,” Smith said.

© DAVID FRUTOS

© Kalson Ho | Over and Over Studio
Case Studies
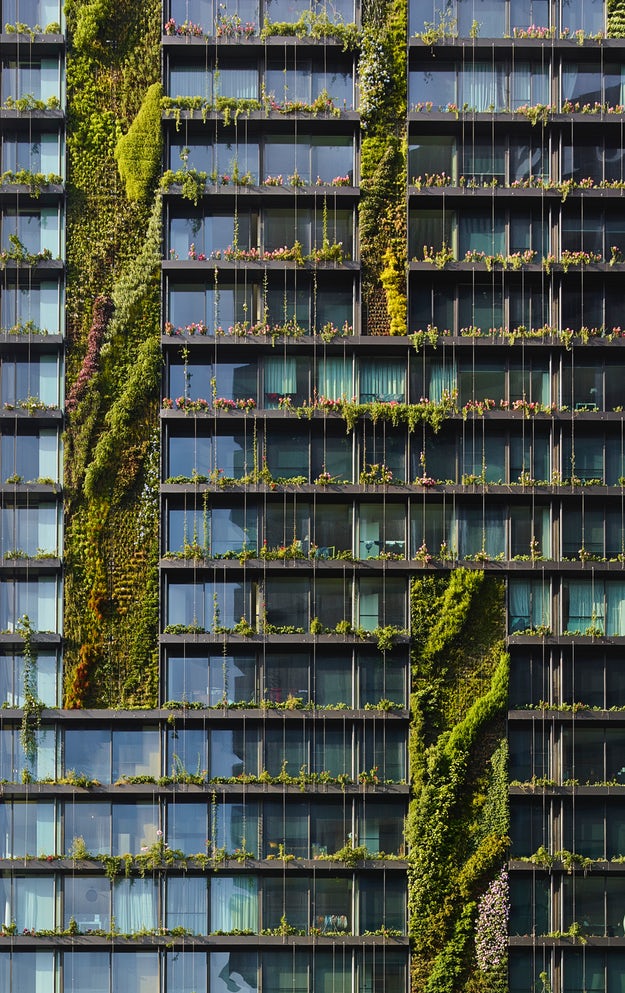
One Central Park by Ateliers Jean Nouvel; Green wall by Patrick Blanc and Junglefy
It’s Alive! 5 Huge, Lushly Planted Living Façades Green walls help bring architecture to life, creating dynamic façades that sway in the breeze and change with the seasons. These dense façade coverings not only transform bland surfaces into botanical masterpieces, they also create highly-efficient building envelopes, minimizing heat loss and cooling loads, reducing rainwater runoff and filtering pollutants out of the air.
Growing Up: Specifying Green Walls for Every Architectural Typology A beautiful green wall expresses movement and life, an evolving ecosystem that connects people through fragrance, texture and pattern. Green walls bring new dimensions to architecture, and in doing so, inspire change. The following collection of green walls show how you can transform surfaces in your design to draw out the qualities of vertical atriums, inspire movement, and create space for reflection.
Find the perfect green wall through Architizer’s community marketplace for building-products. Click here to sign up now. Header image features 152 Elizabeth Street by Tadao Ando Architect & Associates via Inhabitat.
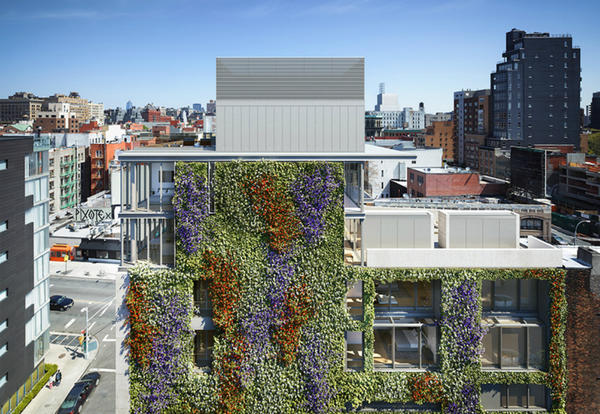
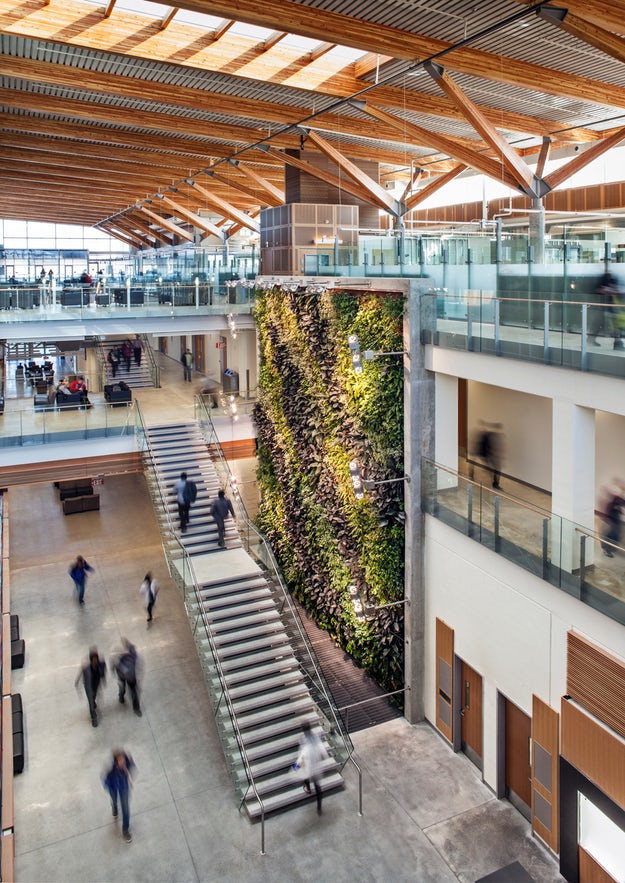
 CAFETERIA WITHIN A GREEN WALL
CAFETERIA WITHIN A GREEN WALL  CaixaForum
CaixaForum  SK Yee Healthy Life Centre
SK Yee Healthy Life Centre 