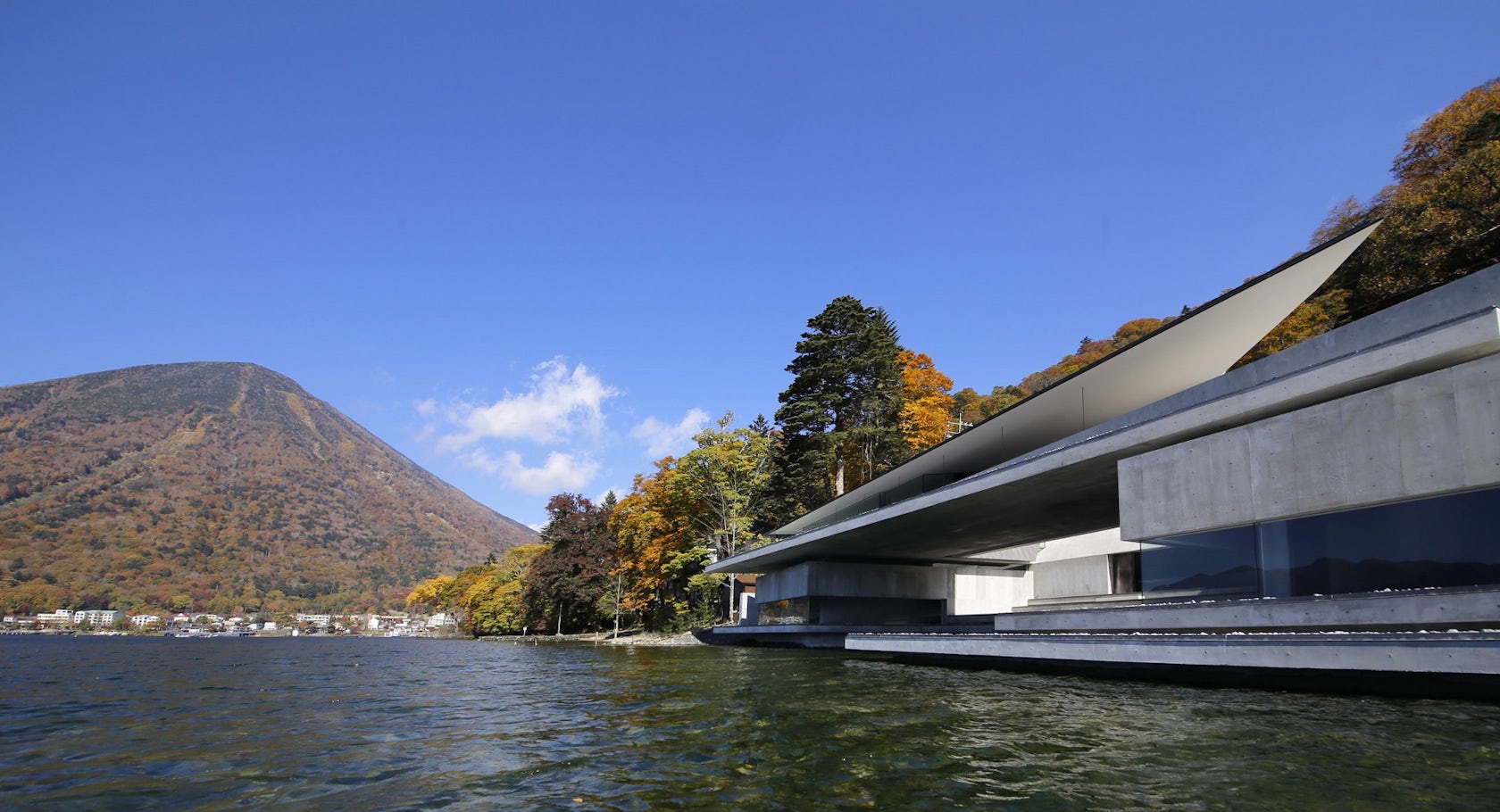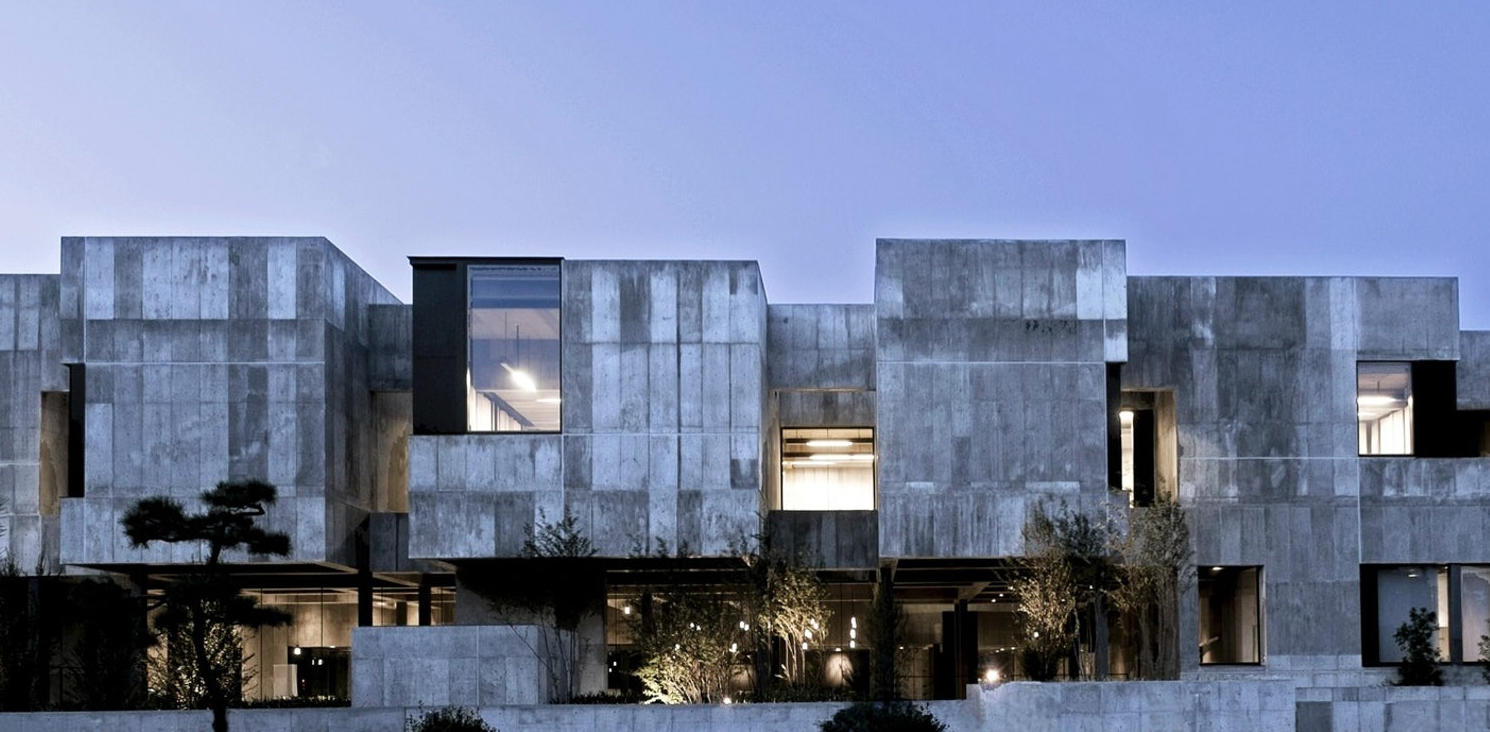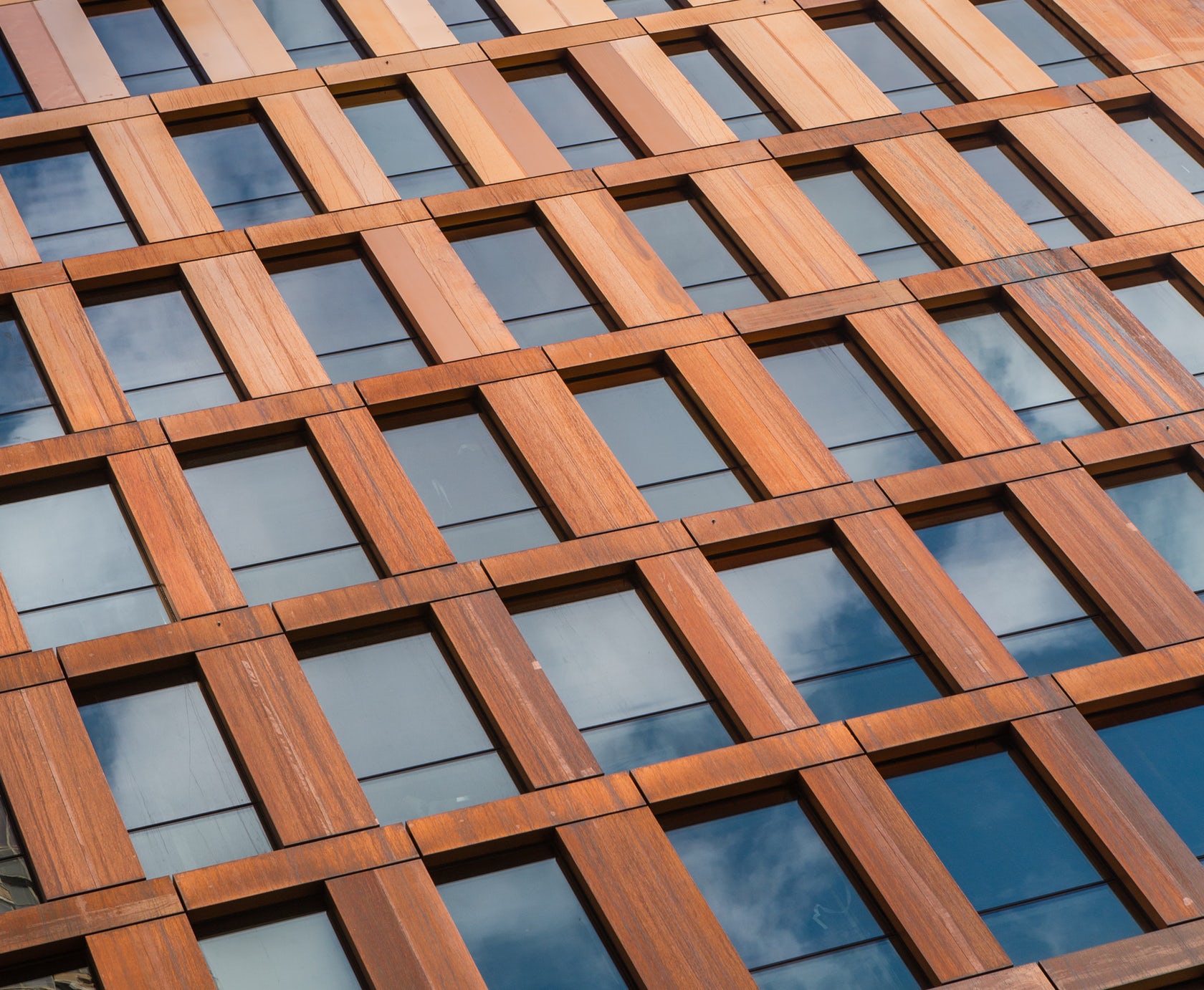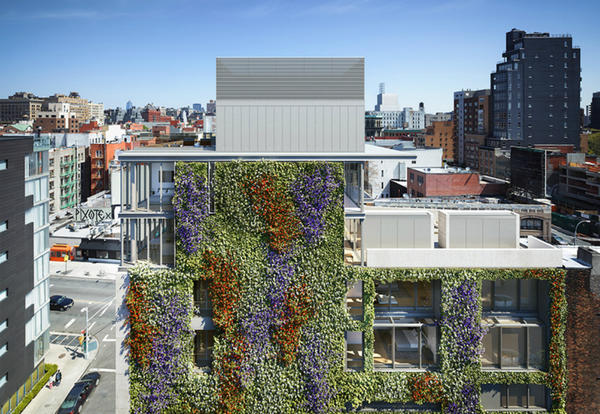Despite the unprecedented power that Building Information Modeling (BIM) offers architects and designers, most employ only a fraction of its potential. While the typical approach is to treat BIM software as simply the latest means for documenting design, Japanese architecture firm Nikken Sekkei is channeling the latest capabilities of ARCHICAD — the dominant BIM software in Japan, as well as Central and Eastern Europe — to develop an entirely new design process. By running real-time simulations to support collaborative work, utilizing environmental analysis tools to generate building forms, and centralizing project data to effectively implement lessons learned, working methods at Nikken Sekkei resemble a fundamentally different approach to the way architects design buildings.
Nikken Sekkei’s collaborative, cross-disciplinary approach to the real-time testing of design iterations for the Toho Gakuen School of Music exemplifies a process that’s both highly efficient and highly intelligent. Given a constricted site in suburban Tokyo, the designers were tasked with the conflicting goals of creating an open, light-filled campus while maximizing the number of sound-proof practice rooms. The resulting design was a dense, multi-level conglomeration of concrete cubes separated by vertical pockets of open space that pierce the building’s floor plates all the way through to the ground.

Toho Gakuen School of Music
Making this concept work as a building required an exceptional level of coordination between the project’s architects, structural and mechanical engineers to ensure their respective systems would overlap efficiently and beautifully. To do so, much of the design work occurred in collaborative sessions where potential conflicts were identified in ARCHICAD and replaced with new solutions that were tested in real time during the working sessions.

BIM model of Toho Gakuen School of Music
“At meetings, communal awareness within the design team could be shared quickly and with less backtracking since both good and bad points could be discussed while the 3D model was checked on the screen,” explains Yamanashi and Hatori, Nikken Sekkei’s Architects. “Since it was possible to create smooth connections in light and wind simulations, we could toy around more with study cycles, including reflecting results from simulations into plans and applying results to simulations.”

The potential of environmental simulations to inform design was wielded even more impressively for Nikken Sekkei’s “On the Water”, a guest house that spirals downhill onto the shore of a lake. Driven by the modeling of radiant heat and air flow, as well as a series of targeted views across the lake, “On the Water” engages a person’s sense of their surroundings in an extraordinary way.
“This is a building on the site of a slope about 7 meters from the road to the lake where you can feel the distance to the waterside, vista to the lake, sound of ripples, etc. every time you walk along the spiral space composition,” Onda and Aoyagi, Nikken Sekkei’s Architects, says.

“House On the Water”
In this case, ARCHICAD’s environmental modelling tools were used not just to check for and solve problems, but to embrace the site’s natural environmental stimuli by shaping the design of the house around them.
“Environmental simulations cover a variety of points, including sound, shade, natural lighting, wind, and visual lines,” Yamanashi notes. “For this project, each team used the same model and conducted concurrent studies in parallel to create a building with an integrated, spiraling structure and a thermal environment where natural warmth and fireplace heating would efficiently flow.”
“House On the Water” Thermal Environment Simulation
Due to the spiral structure of the house, each room has a distinctly different temperature, an intentional effect that adds an engaging layer to the experience of being situated directly on a lake. This combination of unique building form and passive temperature manipulation is a result that could only be reached through an ingenious use of BIM tools that are otherwise dedicated to analysis, and would simply never have been conceived through traditional architectural design methods.
The potential for BIM to change the process of design is so great it can seem overwhelming at times. It’s for this reason that Nikken Sekkei’s designers are supported by their firm’s Digital Design Lab (DDL), an in-house group that creates, tests and catalogs new design methods using ARCHICAD’s powerful data-crunching functions. “The DDL carries out research and development on difficult, advanced design techniques that are not yet standard,” Tsunoda says.
Nikken Sekkei’s DDL is more than just a research and development group, however. Knowing their innovative efforts are hardly useful if limited to a specific project or team, they’ve been busy devising ways to implement successful new design methods they discover throughout their 2,600-person firm.
“We consider BIM to be a platform to centralize massive amounts of past information on designs,” Yasui explains. “Currently, we are developing a web application which connects Nikken Sekkei’s databases with ARCHICAD and centrally manages information on finishing, doors, windows and other information.”
In this way, Nikken Sekkei is achieving the elusive goal of effectively implementing lessons learned across a large staff of designers. This data-driven, tech-oriented approach, still a rarity in the architecture profession, not only enhances the quality of Nikken Sekkei’s designs, but also represents an application of design thinking to architectural practice.
By approaching the process of design itself with a designer’s mentality, Nikken Sekkei is using ARCHICAD to drive the evolution of BIM as much as BIM is driving the evolution of architectural practice. Designers around the world can learn from them by taking the initiative to harness the power of a rapidly developing technology, continually pushing the practice of architecture into new territory.
All images courtesy Nikken Sekkei









