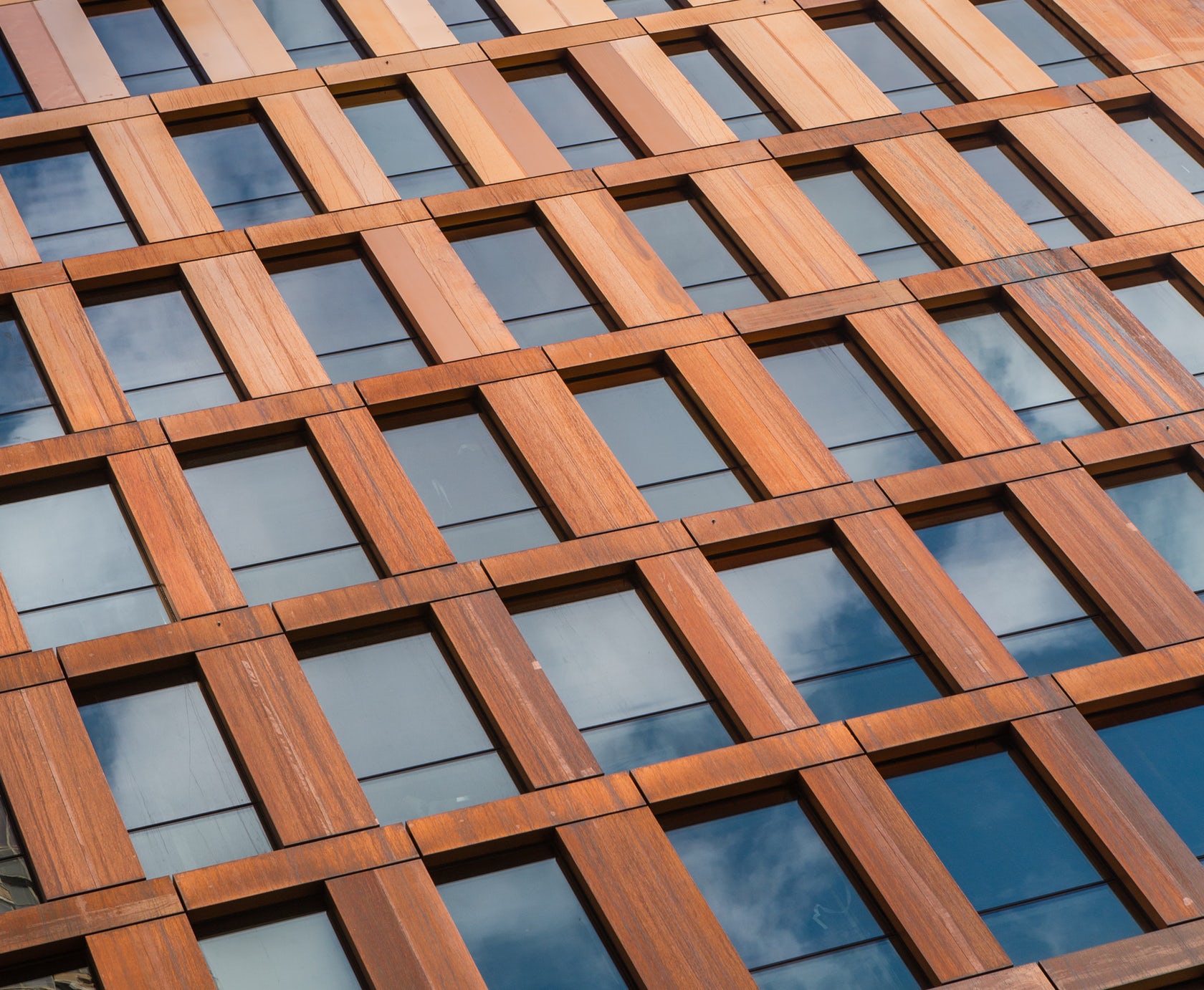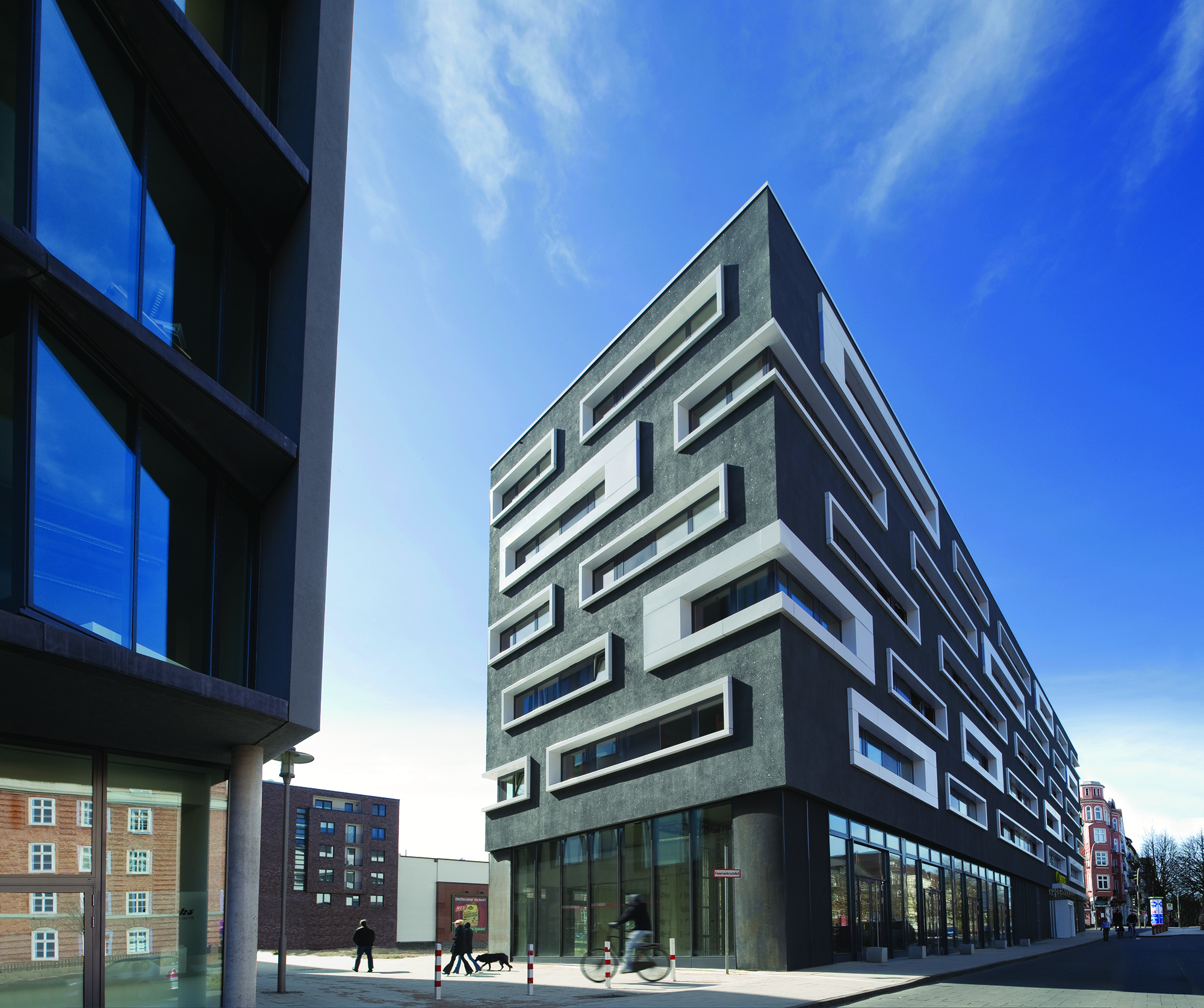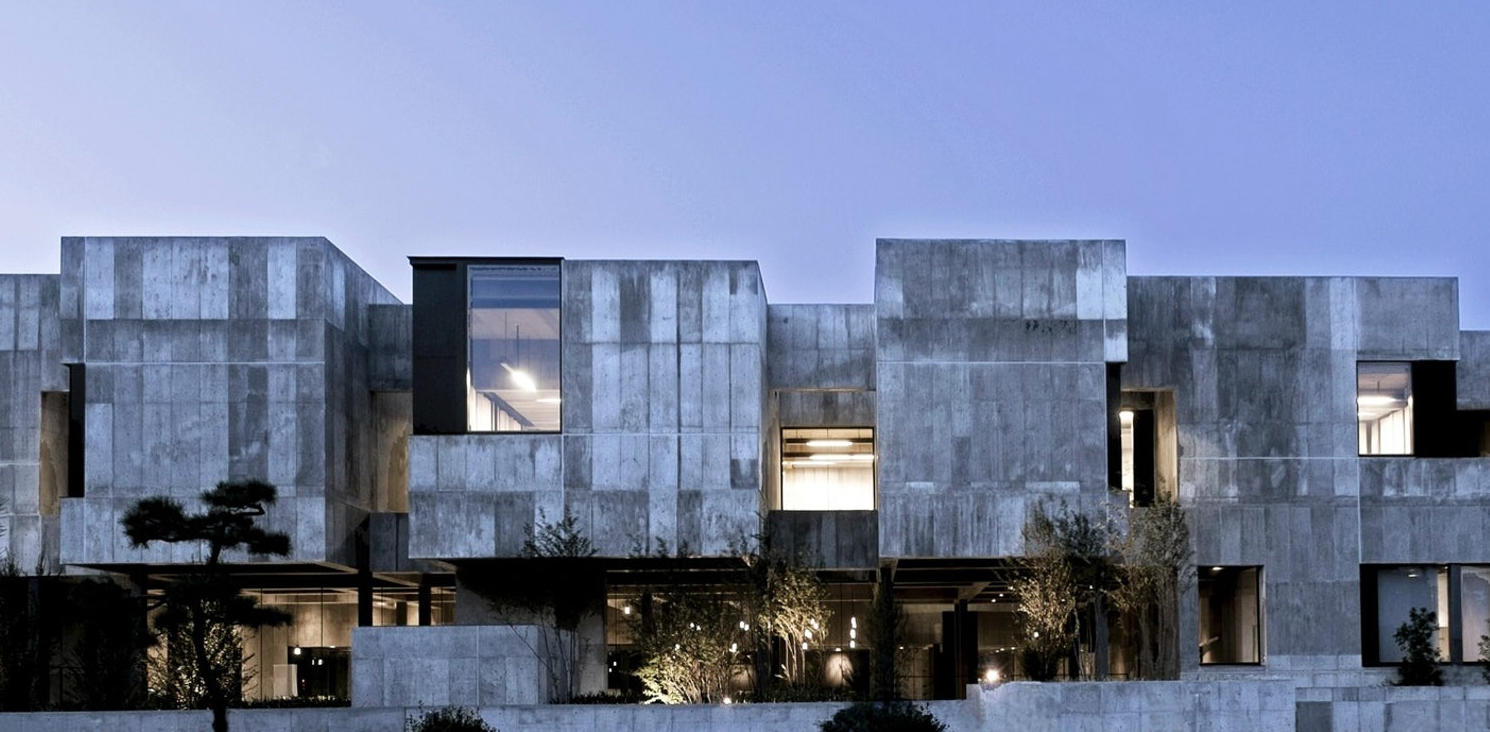As one of New York’s most influential architecture firms, SHoP Architects has infiltrated the city and its boroughs over the last two decades with its unparalleled designs, completing one bold project after another. It’s safe to say that their work is shaping the modern face of New York. From the already iconic, five-year-old Barclays Center to the soon-to-be-built residential rhino, 9 Dekalb Avenue, SHoP’s buildings are quickly becoming synonymous with the city, just like the long-loved Guggenheim or the new Whitney.
While the firm’s portfolio of work stretches across five continents, its largest concentration of projects is within the city limits. The practice collaborates with New York’s biggest stakeholders in real estate, development and design to manifest new buildings that not only transform the city’s skyline, but play a substantial role in the evolution of its individual neighborhoods.
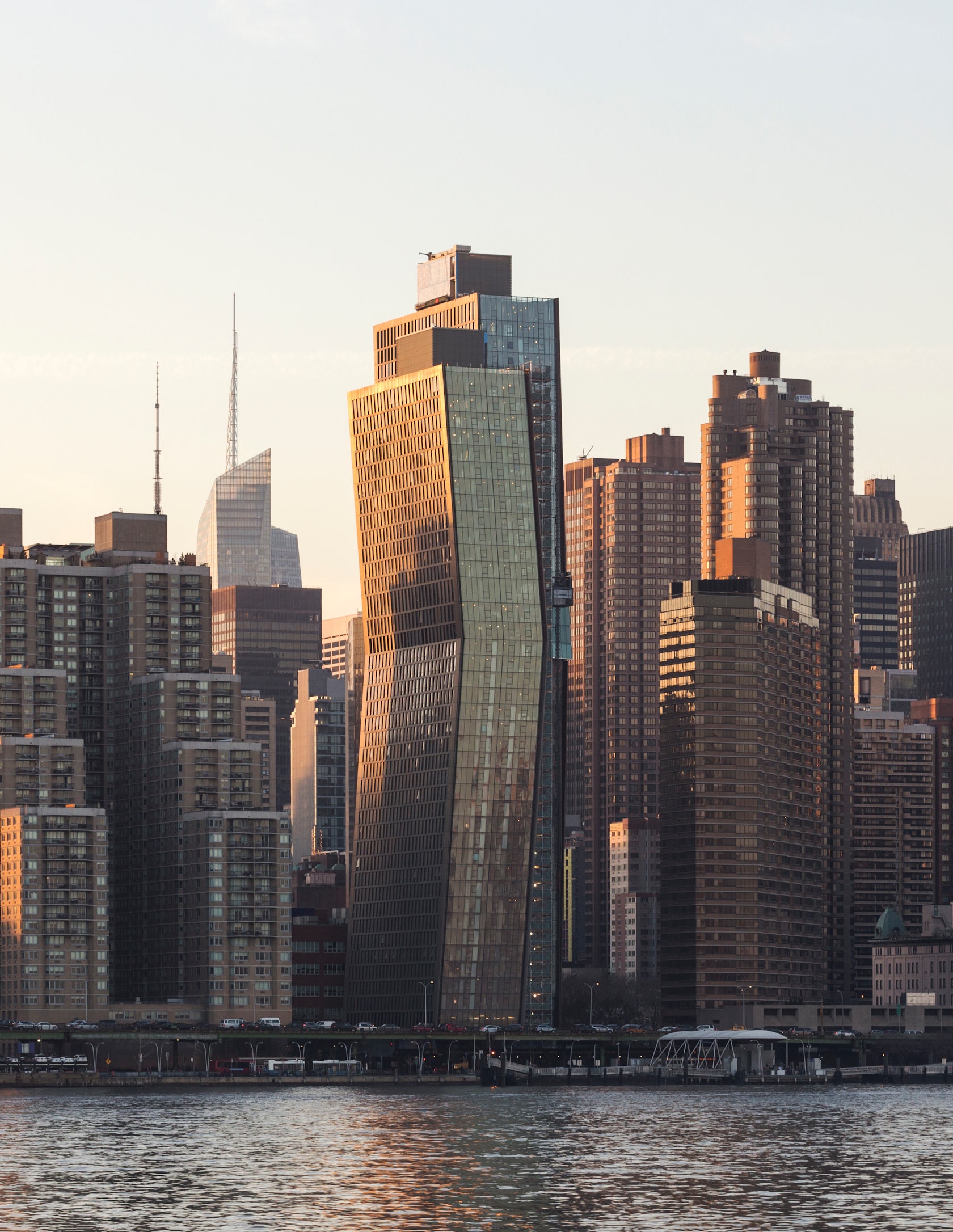
American Copper Buildings by SHoP
To manage the incredible amount of work they’re doing, the architects at SHoP turn to key tools that help them organize, analyze and plan out multiple building projects at once. They work directly with the firm’s materials librarian and utilize Architizer’s marketplace to source high-quality building-products. Specifying trusted materials for the firm’s endless list of projects — the ones in New York City alone — is a time-consuming, overwhelming undertaking. Combining an in-house materials expert with Architizer’s quick and seamless matching process, SHoP is able to find the the best products for their projects in half the time.
When Ayumi Sugiyama, SHoP’s Director of Cultural Projects, and her team began working on the American Copper Buildings with JDS Development Group for Manhattan’s Murray Hill neighborhood, they considered multiple finishes for the cladding, which would age gracefully and patina in a natural evolution like a penny. The dual-tower design of the skyscraper called for an order of over 5,000 panels — that’s 4.25 million pounds of copper — to coat its north and south façades respectively.

Sugiyama traveled with JDS and the consultant team to scope out several manufacturers’ factories and production processes, as well as their precedent buildings with weathered copper. They visited half a dozen cities in seven days on a tour-de-copper-clad projects, seeing the ways the different copper cladding had transformed within their unique sites and contexts. The result of American Copper is that the 470- and 540-foot tall towers will one day successfully turn the Statue-of-Liberty shade of green, without compromising the performance of the metal cladding.
“We love our live materials here at SHoP,” said Sugiyama. “We wanted to check out the sources that would ultimately clad our towers and see how the material reacted to different climates and urban atmospheres.”
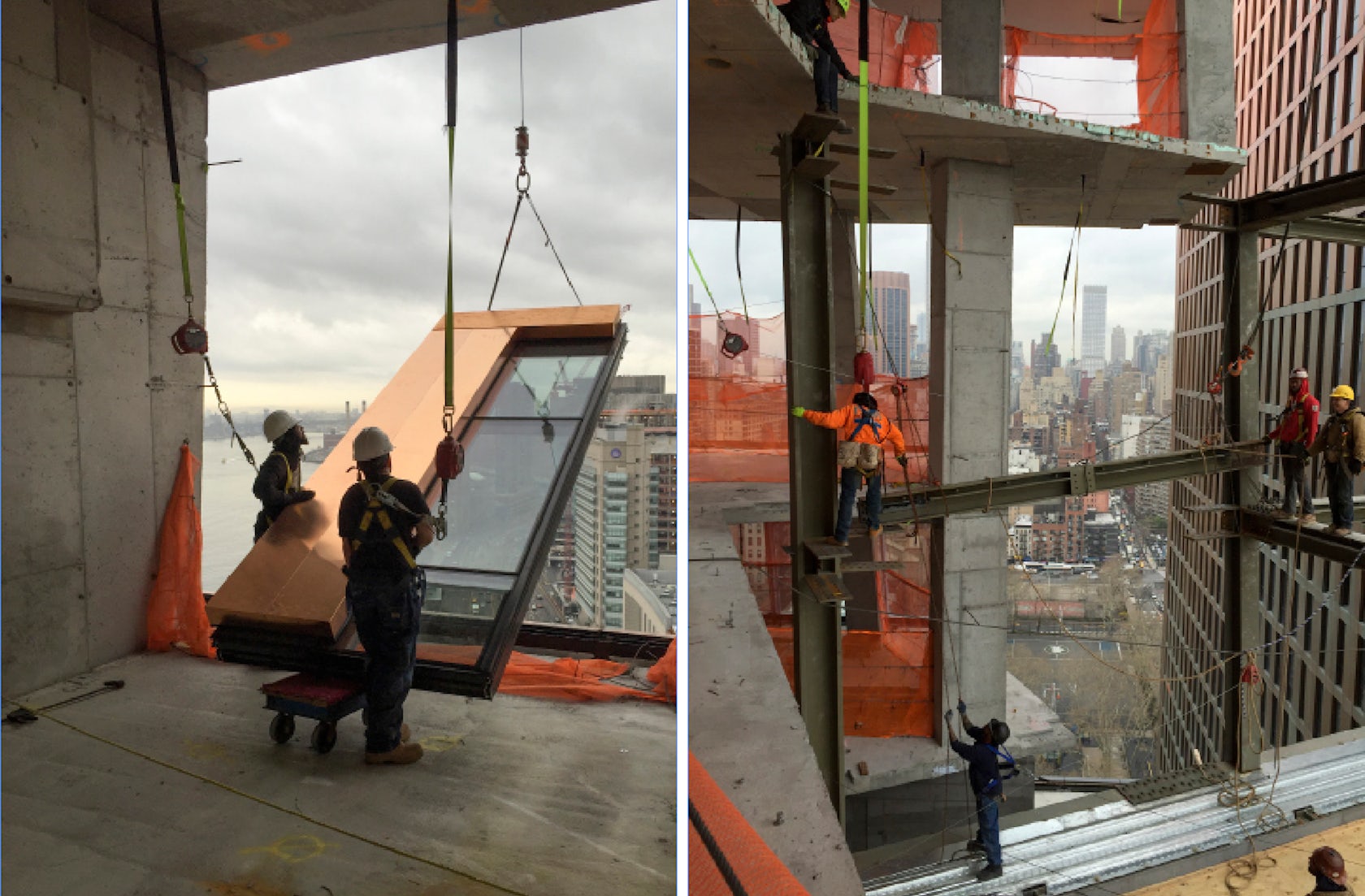
The panels specified for the American Copper Buildings had to be weather resistant since New York, a coastal city, is prone to lots of rainfall and occasional hurricane conditions. The structures also sit on the eastern edge of Manhattan along the East River, where they’re consistently hit with moist air.
The copper composite panel they selected is comprised of a super thin exterior copper facing on top of a fire core and stainless steel backing. This critical combination allows the composite panel to contract and expand at the same rate in various temperatures. SHoP set the panels above the first level so they wouldn’t come face-to-face with any flooding, but created copper accents along the door portals at the building’s main entryways for residents to see up close.
“We want people to interact with the material because that’s part of understanding what the building is made of,” said Sugiyama.

While it was imperative for SHoP Architects to actively ensure the quality of the copper cladding product on their avant-garde skyscraper in Manhattan, not all building-products and their respective manufacturers need extensive travel plans and multiple mock-ups to ensure their credibility. That’s where Architizer comes in.
With solutions on the marketplace for everything from metal panel systems to wood flooring, the online platform helps architects make the right decision with proven quality manufacturers at-the-ready to collaborate. The SHoP team searched for several key items for the American Copper project using Architizer, like the interior light fixtures — a building-product that can take time to specify given the endless array of options out there.
“It’s great to have the experience of being able to send the query in one fell swoop to many manufacturers at once,” she said. “We keep an eye out for new products all the time and Architizer helps us quickly evaluate those products based on our needs for any given project. Whenever I’m in an early schematic or design development phase, I like to move forward with more searches. The more details we give, the better the selection of better options we receive.”

As an early adopter of Architizer’s vision, SHoP Architects knows the revolutionary potential of these relationships and the power of finding the perfect material for a project. A form of open architecture — as SHoP Principal Chris Sharples puts it — sourcing materials in this new way reminds us that designing great buildings requires collective effort. Without the innovation of building-product manufacturers, a truly state-of-the-art building like American Copper could never fully be realized.
Images Courtesy SHoP Architects; Header Image by Pavel Bendov
To better find the right building-product for your upcoming project, join Architizer’s new community marketplace for building-products. Click here to sign up now.
