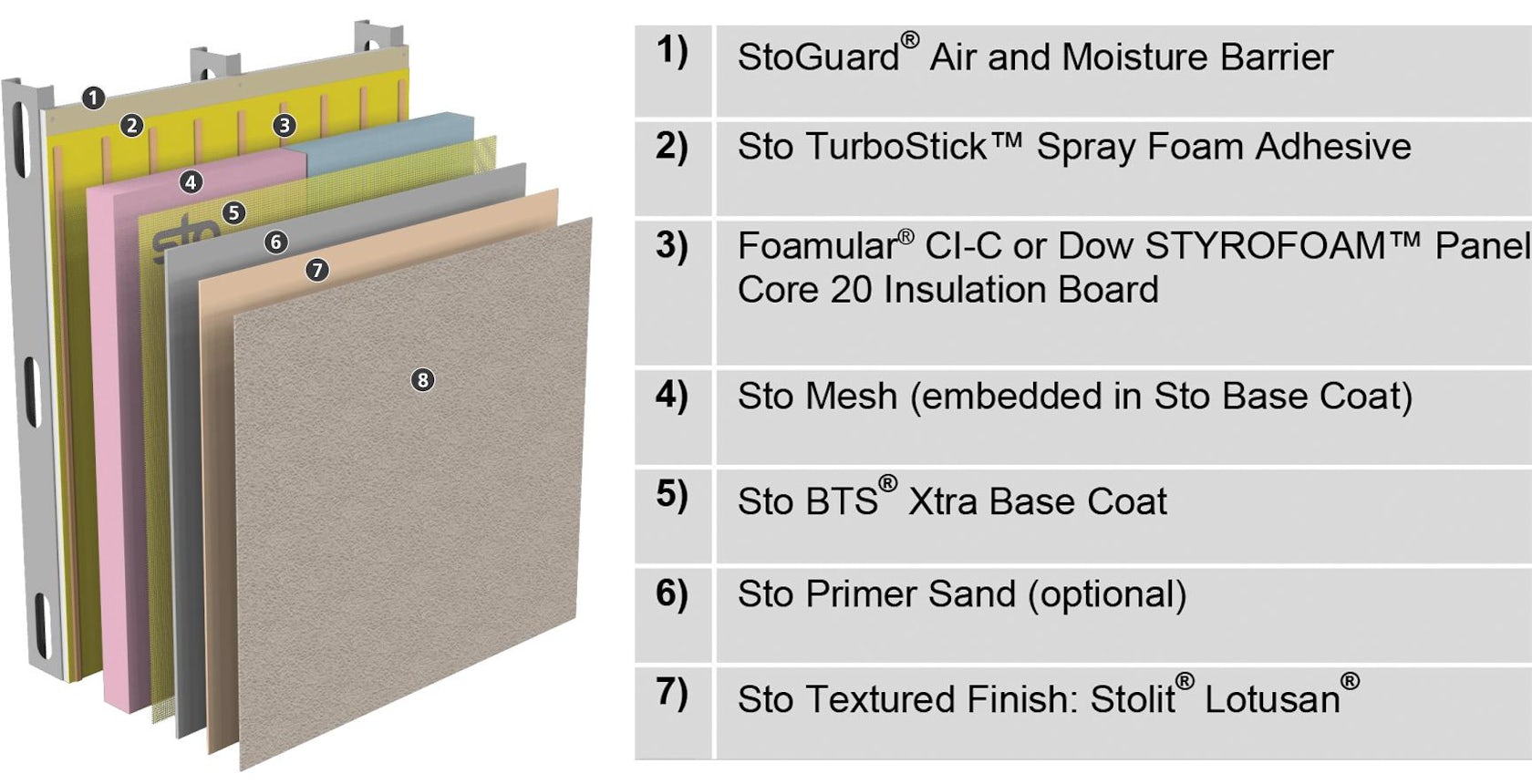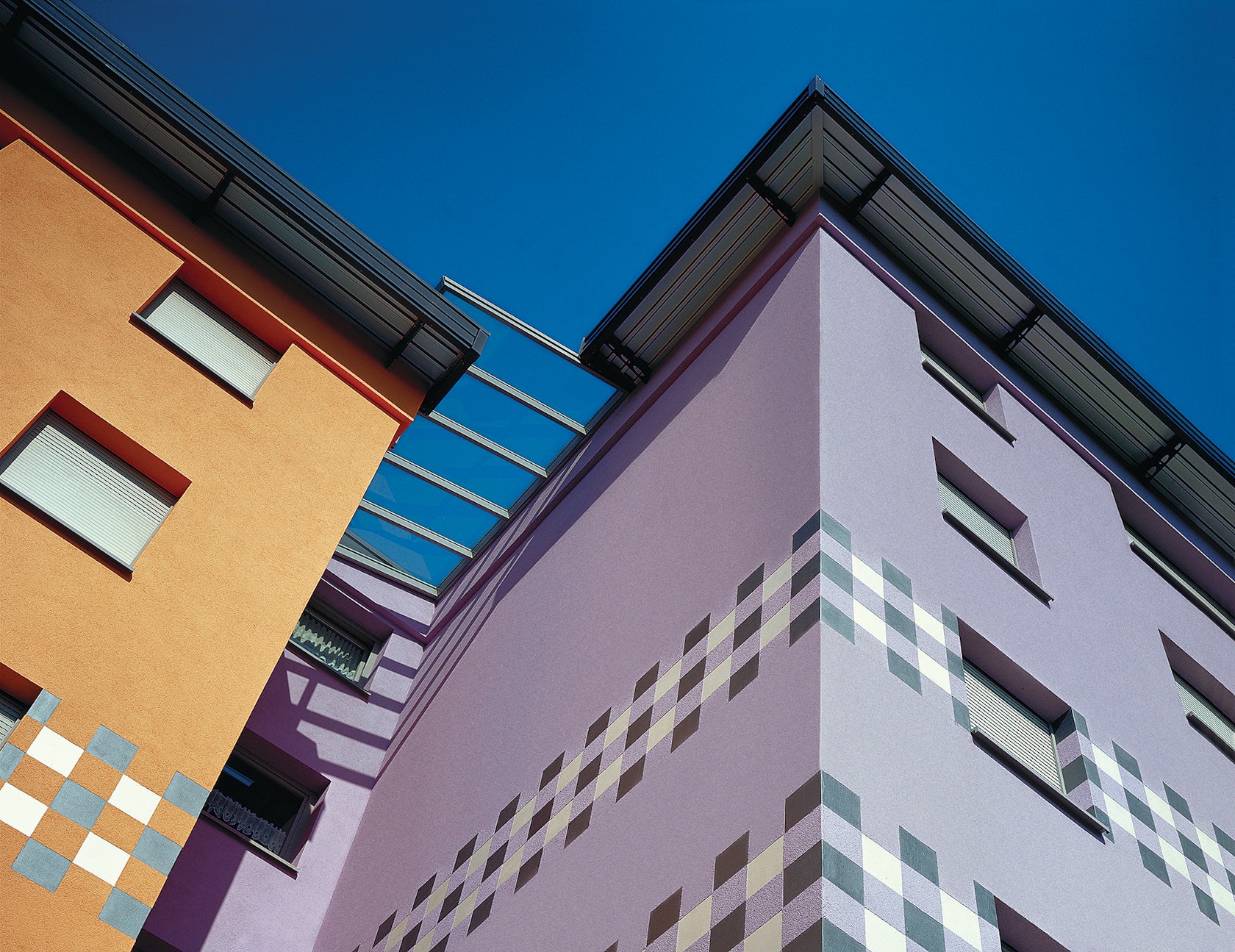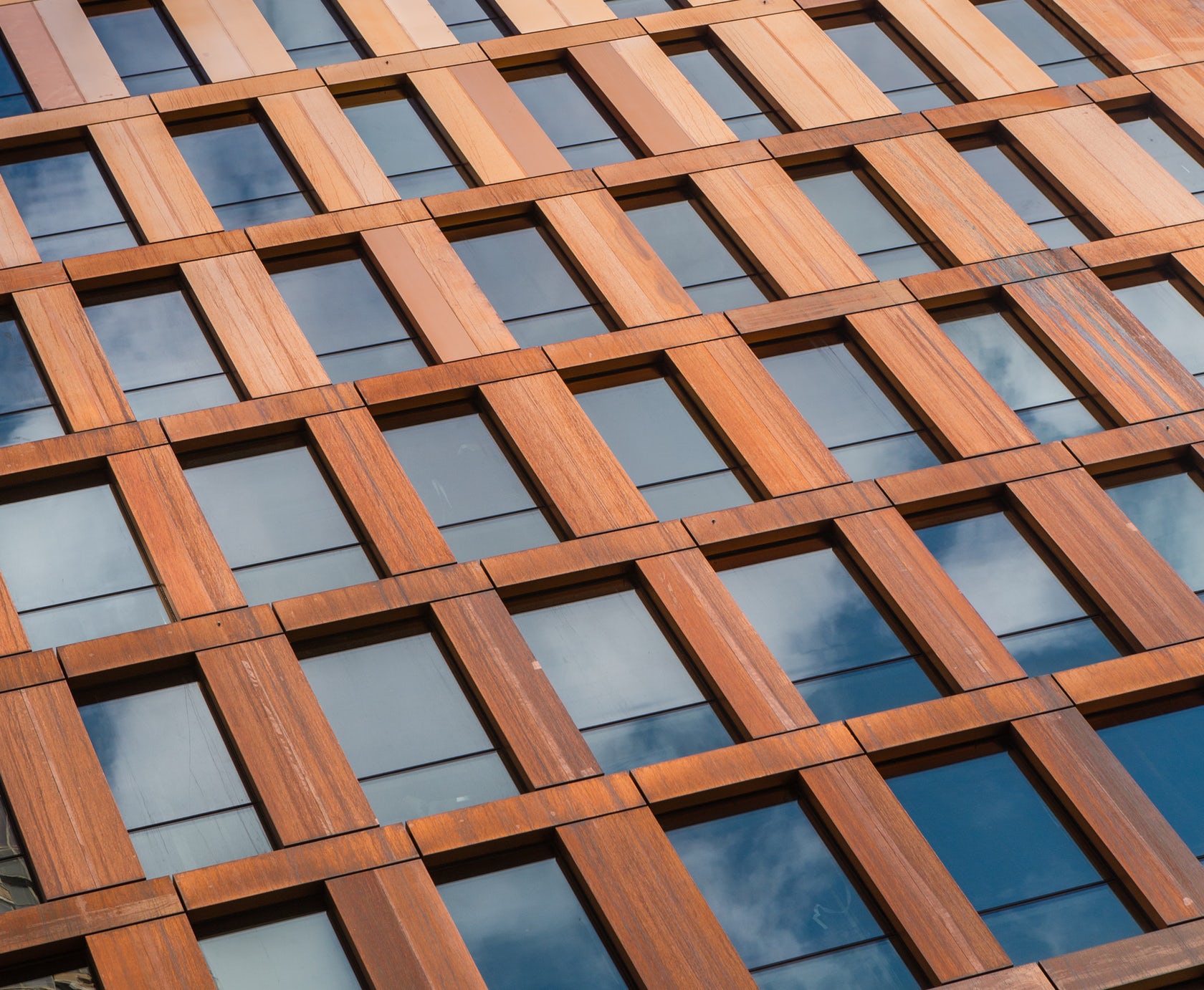Sto Corp. is renowned for its innovative wall systems, designed to provide the air, weather and thermal tightness required for today’s most energy-efficient architecture. Now, it has joined forces with insulation specialists Owens Corning and Dow to produce one of the most technically advanced exterior wall systems available. The resulting building-product raises the prospect of specifying something of a “holy grail” for architects: exterior walls that look good, tick all the boxes when it comes to energy requirements and are cost-effective to boot.
One of the first things that architects will notice about the StoTherm® ci XPS system is its design flexibility. Sto’s multi-layered system offers a plethora of finishes from the natural look of raw materials to boldly colored finishes, giving architects the freedom to specify the right aesthetic for any client. “Our finish coat can be easily tinted and shaped many different ways and allows for a variety of looks,” said Sto Corp.’s Pascal Kohl, “such as a traditional textured surface, smooth plaster, limestone, concrete, metal and many more.”

Left: This Chicago, office block incorporated StoTherm® ci XPS to deliver a superior wall system that would reduce the carbon footprint of the building and lower energy costs. Right: StoTherm® ci XPS also offers a combination of design flexibility and durability. You can design freely while achieving impact resistance and resilience.
What is most significant about this wall system, though, is hidden behind its beautiful outer skin. The StoTherm system boasts energy efficient properties that help it meet rigorous sustainable design standards, including ASHRAE 90.1-2010, the new International Green Construction Code (IGCC), and the International Energy Conservation Code (IECC) requirements for continuous insulation.

How did Sto manage to achieve this? As with any smart architectural product, the answer lies in the ingenious combination of high quality, technologically advanced materials. First, Dow’s or Owens Corning’s Insulation have a closed cell structure which helps prevent liquid movement through the material and provides exceptional thermal performance with an R-value of 5.0 per 1”. This is adhered to the insulation board with the use of Sto TurboStickTM, a unique polyurethane spray foam adhesive that prevents thermal bridging by eliminating mechanical fasteners.
Finally, the system is layered with Sto’s Mesh, BTS Xtra Base Coat and the optional Primer to provide durability behind the finish layer. This optimal sandwich of materials delivers exceptional air and moisture control, as well as meeting the latest building code requirements for energy efficiency in continuous insulation and fire testing. It’s also incredibly hard-wearing. “The system is designed to be durable,” said Kohl, “incorporating unprecedented impact resistance that exceeds IBC and IECC codes.”

While producing an airtight and water-managed, thermally-efficient wall assembly, the StoTherm® ci XPS system also offers a myriad of aesthetic choices.
This sounds ideal, but the inevitable question then follows for architects — how can such a high-performance product be economical enough to consider specifying it? The answer is surprisingly simple: The high R-value of Sto’s system — R5/inch — means that it can be substantially thinner than standard walls, reducing the overall weight and cost-per-square foot for the building envelope. Add to this the lifetime savings due to the system’s superior energy-efficiency, and you have a product that offers both short- and long-term cost benefits to the client.
“The system is truly designed with the architect in mind,” said Kohl. “We’ve ensured all its components are highly compatible and our technical team, sales representatives and field technicians are there for support along the way. Architects are able to focus on the building design, knowing our system fulfils the highest technical and aesthetic requirements.”

Sto Corp’s StoTherm® ci XPS system forms a lasting protective envelope, which delivers exceptional air and moisture control and eliminates the mechanical fasteners that create energy-depleting thermal bridging.
Ultimately, Sto’s proof lies within the walls of successfully completed projects around the globe, each one incorporating the manufacturer’s exterior wall system in a unique way. Not only have architects been specifying the product with regularity, they’ve also been positive about the results they’ve achieved with it. “The reception has been enthusiastic,” said Kohl. “They like the design flexibility and value offered by our ‘system’ approach. Sto’s expertise in wall technology and the company’s technical support — ranging from its materials library to design details, plan reviews and even design support — has made the StoTherm XPS system a perfect solution for a large variety of projects.”
Whatever typology or size of project, Sto’s seamless combination of energy-efficient qualities and aesthetically pleasing finishes provides a true “end-to-end” solution for architects. When specifying exterior walls, design flexibility and energy efficiency have never been more vital for architects. Through technological innovation and extensive material research, Sto has perfected a system to that excels in both.
All images courtesy Sto Corp









