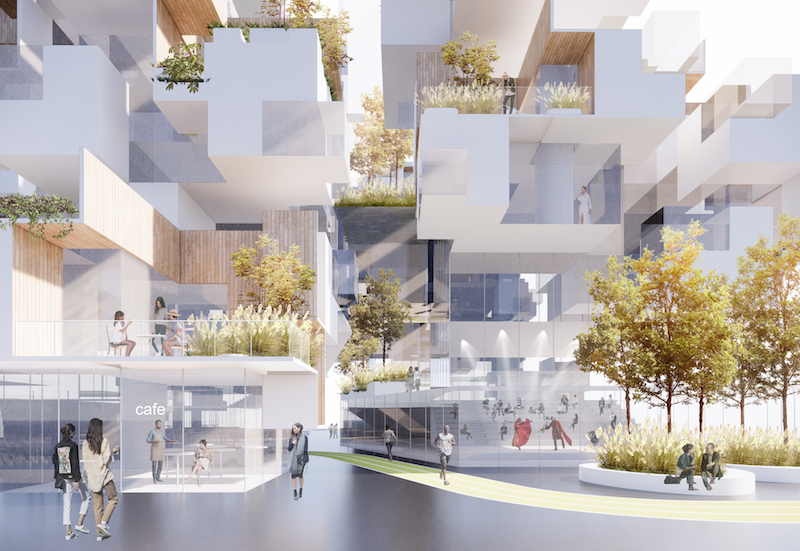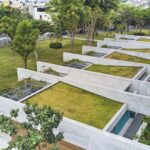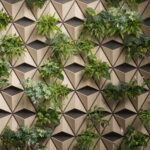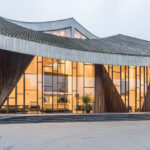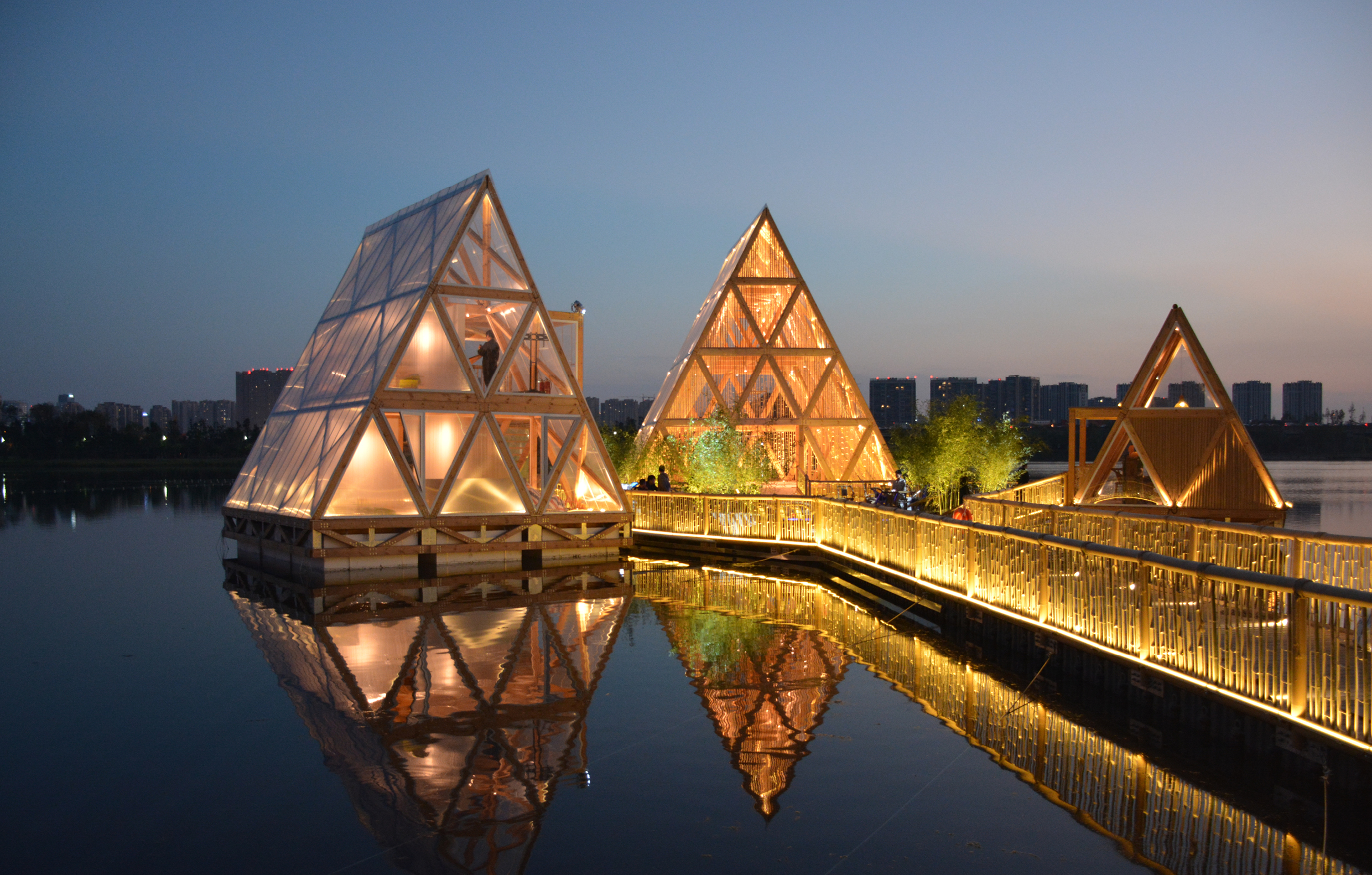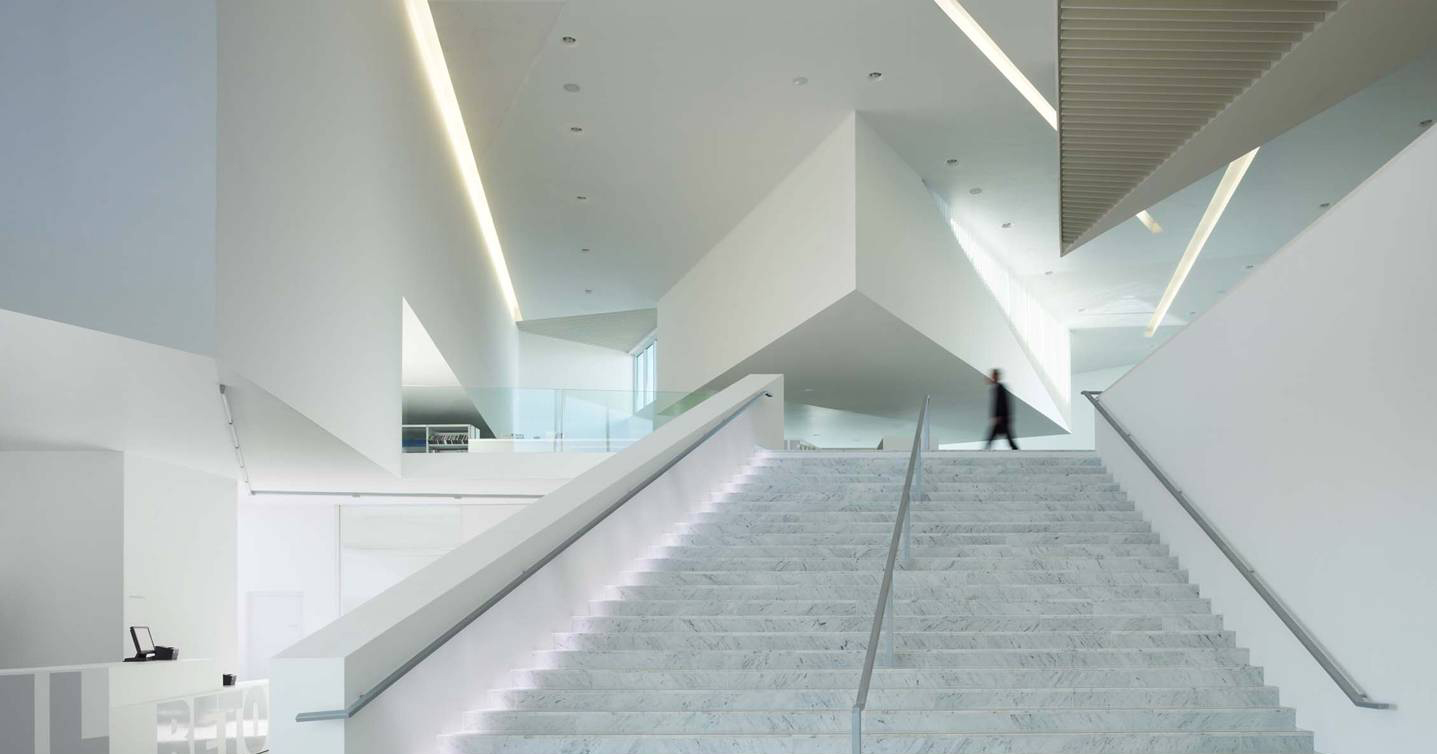Architizer is thrilled to reveal the 12th Annual A+Awards Finalists. See which projects and firms made the cut and have your say in who wins a coveted Popular Choice A+Award. Cast your vote today >
How can cities have high urban standards and improve residents’ quality of life? As history has demonstrated, if the choices and strategies to achieve positive results are appropriate, the outcome delivers inclusive, safe, resilient and sustainable cities; if wrong, the outcome is devastating, forcing cities to confront challenges such as pollution, high energy consumption, insufficient affordable housing, inequalities and health risks, among many others.
Architecture must generate urban quality and environmental sustainability while reflecting the cultural heritage and empowering residents. The growing process of cities leads to transformations, and such transformations need to be associated with sustainable models to improve the social, economic and environmental conditions of cities, ensuring the quality of life of current and future residents.
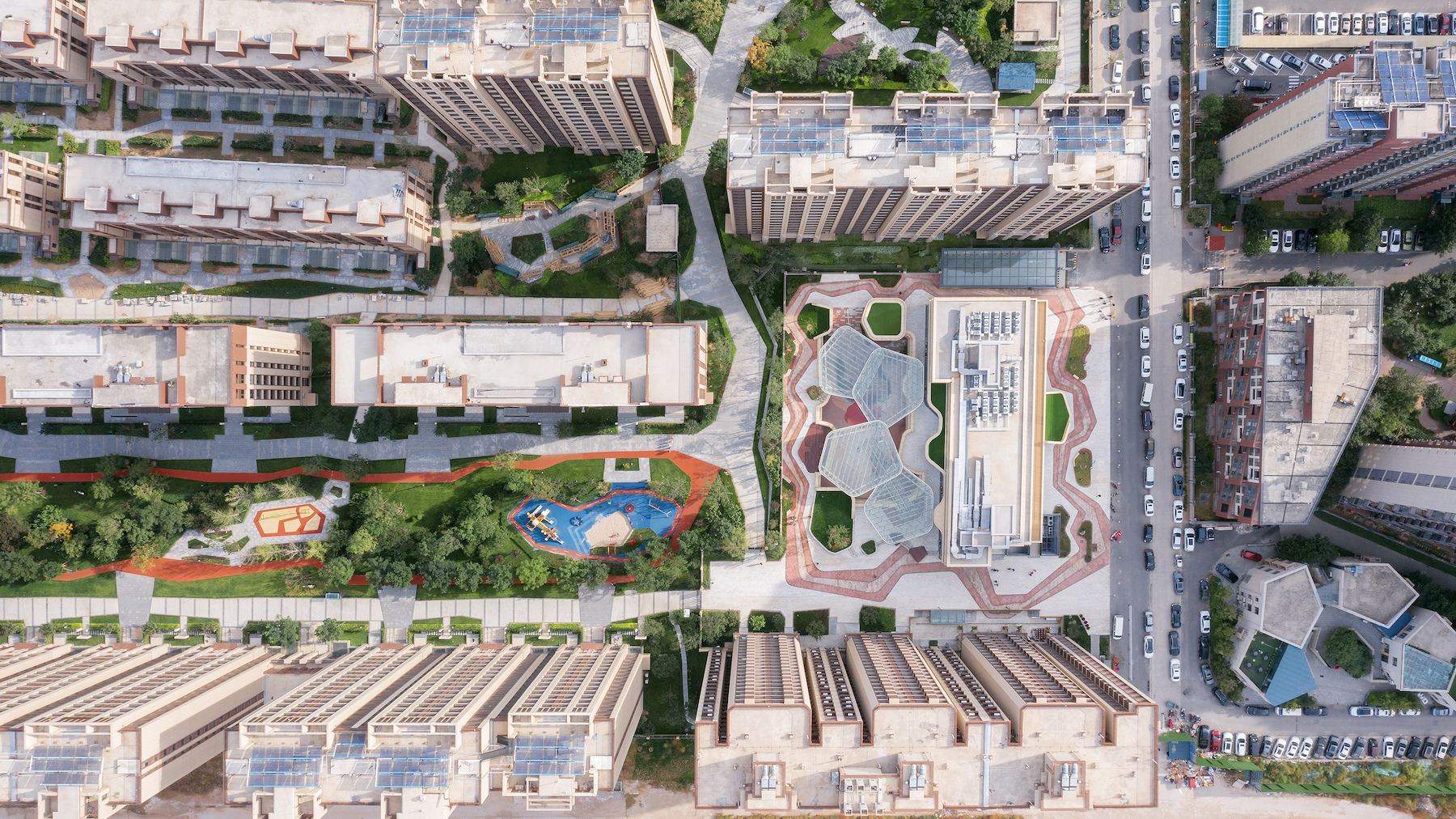
The Mobile Joy-city in Jingxi Xiangyun, Beijing, China, offers creative solutions for a community plan that integrates work, home, shopping, transportation and green spaces. The design focuses on three design concepts: “open archipelago concept”, “landscape urban place”, and “community space shaping.” Design and images by MAT Office.
Architecture as a Contributor to the Sustainable Growth of Cities
Architecture can incorporate social and environmental factors as a core part of its design strategy and contribute to cities’ goals as centers of economic growth, culture and innovation, which will translate into improved quality of life. Understanding architecture as an isolated discipline aimed at creating buildings uniquely might lead to a lack of cohesion and functionality. On the other hand, if we see it as one in dialog with other urban domains, such as landscape design and transit, we can build urban areas that are accessible, livable and affordable, ensuring that cities are engines of sustainable economic growth.
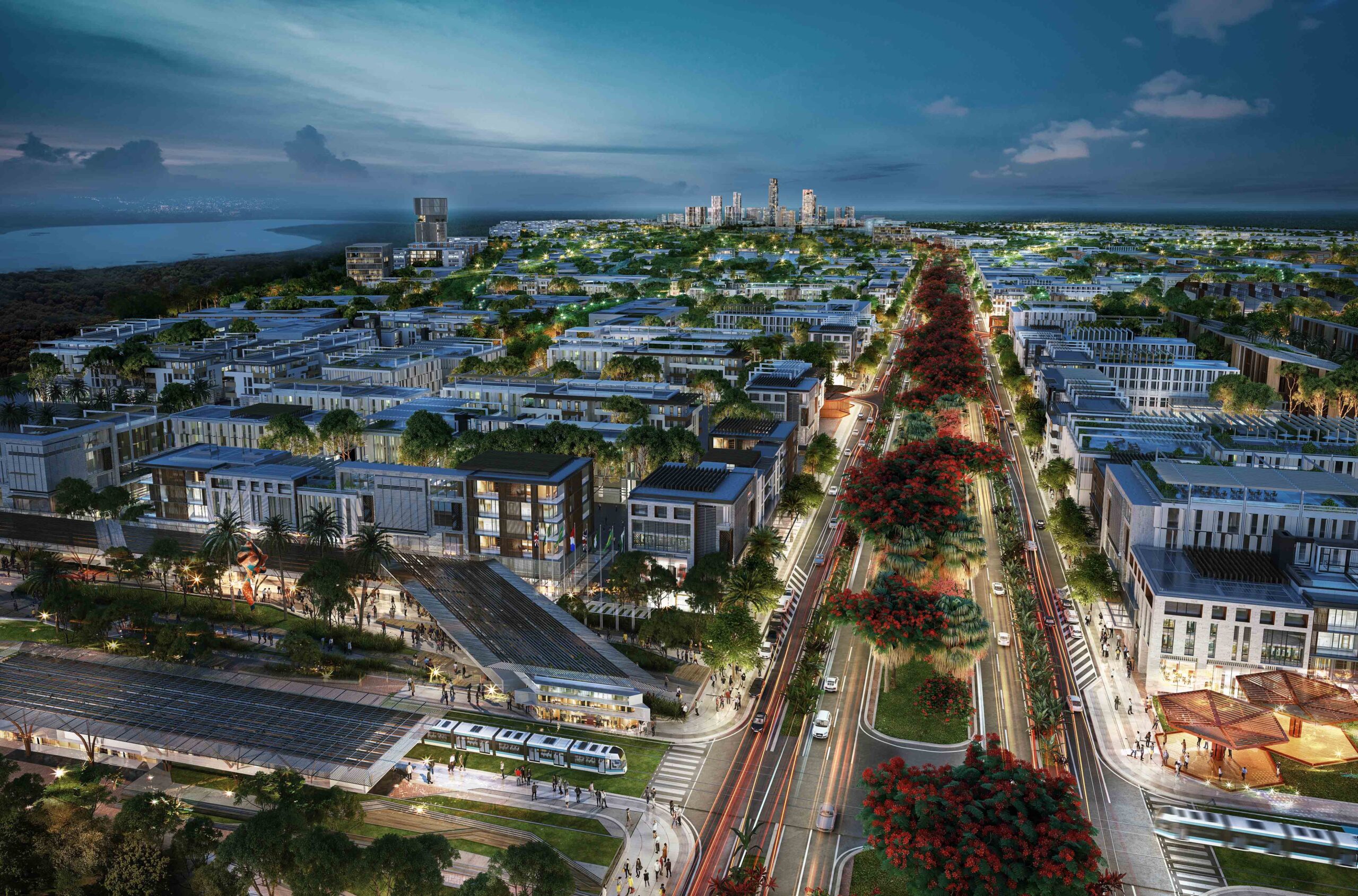
SOM‘s master plan for Alárò City lies in the growth path of Lagos, one of Africa’s fastest-growing cities with a population of over twenty million. Alárò City reinforces Lagos as the economic and cultural center in West Africa through a new sustainable community. The master plan highlights the site’s unique conditions enabling long-term resiliency. Design and renderings by SOM.
Co-Living, Transit-Oriented Developments and Sustainability
The examples of projects illustrated below show how different cities address their growth challenges through a mixture of spaces, functions and services that are accessible to the population. Each responds to the specifics of their economic, social and environmental situation differently but with a common goal: achieve quality of life and efficiency.
These examples are mixed-use developments that integrate housing, retail and community spaces to promote urban connectivity and social inclusion while making cities safer for pedestrians, motorized vehicles and bicycles. Most of them feature an architecture that incorporates green strategies aiming at minimizing environmental impact.

Super Babylon is conceived as a co-living community. The concept prioritizes sustainable living and shared communal spaces while giving privacy equal due. Design and renderings by MAT Office.
MAT Office proposes a series of linked transformable structures inspired by the New Babylon, a megastructure that Dutch visual artist and Situationist Constant Nieuwenhuys developed a half-century ago. MAT Office‘s Super Babylon is a modular structure composed of units that can generate four types of spatial and social relations: individual basic units, small family spaces, communal spaces and collective community buildings with access to commercial spaces at ground level. Following the shared community — or, co-living — model, New Babylon attracts a diverse population of young professionals, retirees, singles, and families, all working together to create a lifestyle that reflects their shared core values.
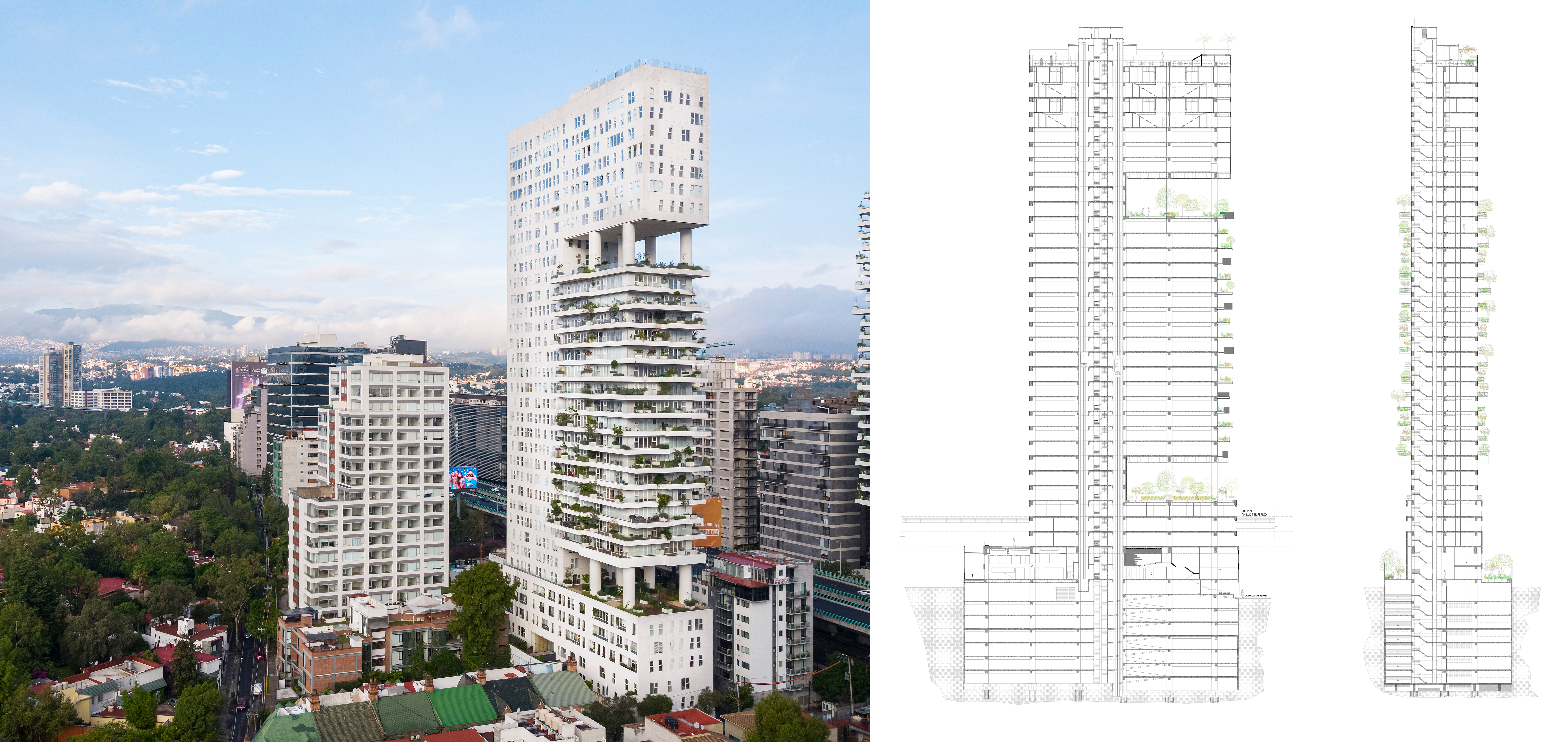
Periferico 2008 is a residential high-rise with public amenities on the ground floor and a rooftop terrace with panoramic views. Project by BRAG Arquitectos. Image by Felix Fernández.
Periferico 2008 is a multi-unit residential tower close to San Angel, a neighborhood south of Mexico City known for its colonial history, monuments and religious architecture. The abundant greenery in the area set the tone for Periferico’s design: a thirty-story tall parallelepiped with two carved-out sections to make room for green terraces. The building’s 184 apartments — with areas ranging from 700 to 2,690 square feet (65 to 250 square meters) — feature spacious layouts and optimal orientations to maximize views and optimize natural lighting and ventilation. The ground floor amenities include a gym, swimming pool, spa, business center, playroom, library, and a movie theater. The rooftop terrace offers opportunities for relaxation and entertaining with views of the city and beyond.
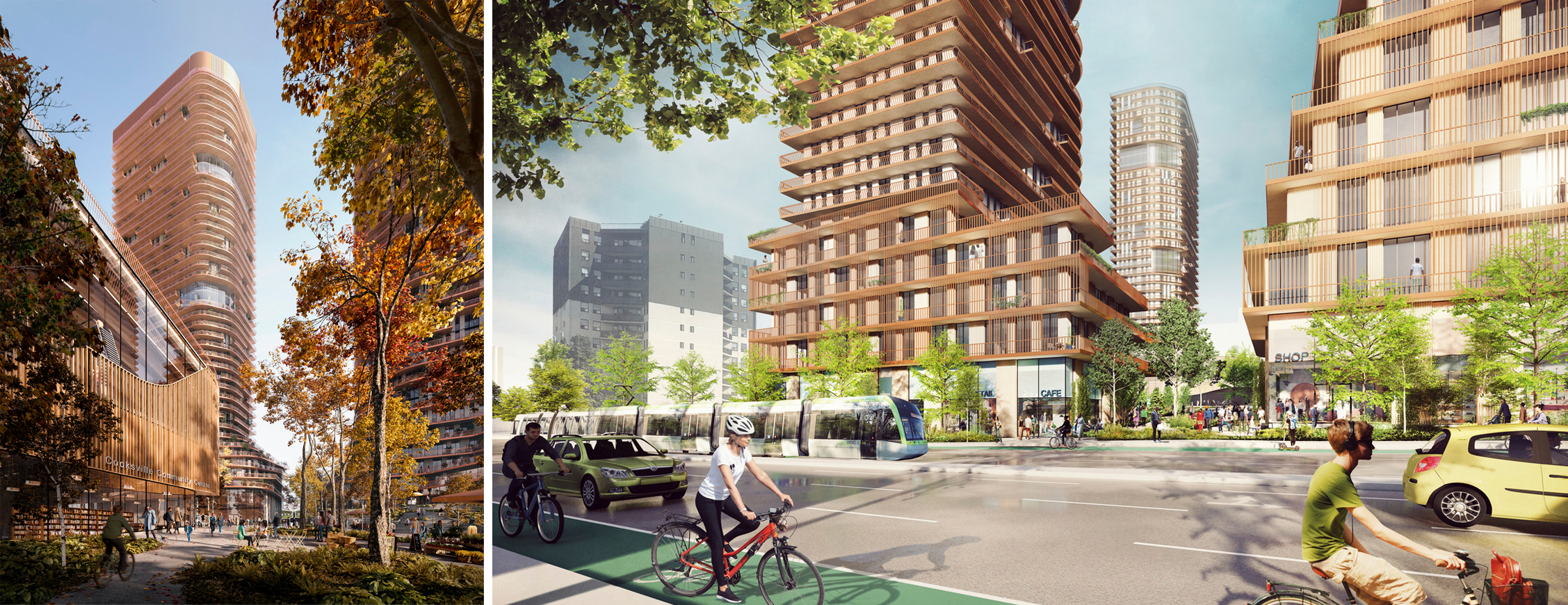
Connecting Cooksville in Mississauga, Ontario, Canada is a development project that offers many connections for pedestrians and vehicles, highlighting opportunities to prioritize the human scale and overall urban connectivity. Design and renderings by SvN Architects + Planners.
SvN‘s design for Connecting Cooksville is a vision for an integrated transit-oriented development in Mississauga, one of Canada’s fastest-growing cities. The project will transform a site dominated by surface parking into an interconnected, transit-oriented, mixed-use development with interior streets and a regenerative landscape. At nearly 1.7 million square feet (157, 900 square meters) , the development will provide nearly 2,200 new apartment units and close to 100,000 square feet (9,290 square meters) of commercial space, including a community gathering space covering almost half of the site.
Walking trails, outdoor kitchens, classrooms, cafe seating, areas for recreation, exercise and outdoor daycare play zones provide additional ground-level programming. SvN, in collaboration with WHY Architecture Workshop, designed an urban forest as part of the development, which prioritizes climate resiliency by strategically designing the cluster of towers and the landscape responding to the City of Mississauga’s Climate Action and Strategic Plans.
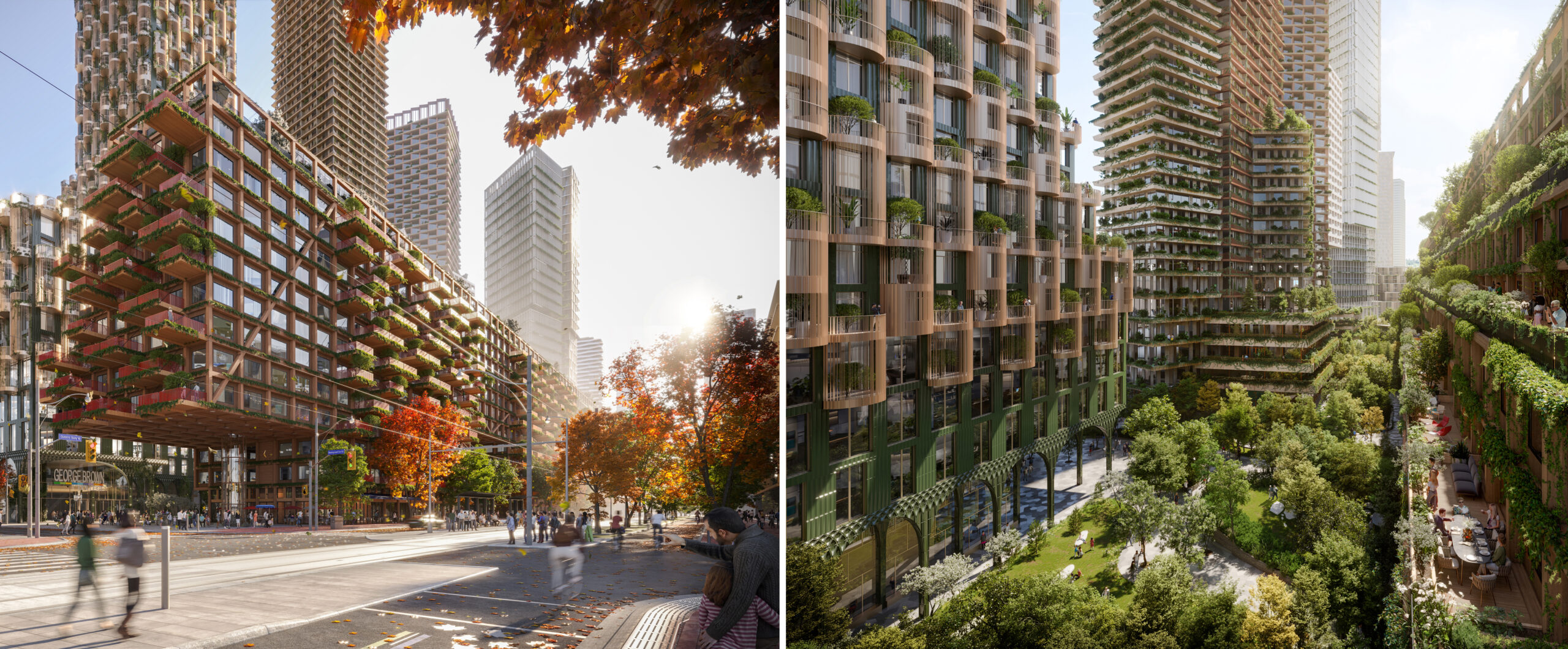
Quayside in Toronto, Canada, is conceived as an electrically powered, zero-carbon community where residents will have easy access to their daily needs, including jobs, education, healthcare, food, and recreation. Design and renderings by Norm Li.
Quayside is a mix of market-rate and affordable housing in Toronto for individuals and families of different backgrounds and incomes. A total of six buildings, including Canada’s largest mass-timber residential building, will also provide commercial and institutional spaces, as well as access to a three-and-a-half-acre public space. Additionally, a one-acre urban farm on the rooftop of the mass-timber building will be accessible to residents and the public. The project was conceived with sustainability in mind resulting in an all-electrically powered, zero-carbon community. The use of environmentally friendly materials and technologies will promote biodiversity and create comfortable and accessible green spaces, which will reduce greenhouse gas emissions and contribute to the efficient management of severe weather risks.
Aiming for Sustainable and Livable Cities
The creation of high-density buildings offering easy access to daily needs and the use of sustainable building solutions can be considered good examples of how architecture can bring social and environmental change. City growth is inevitable but manageable with the right tools and the right decisions. The prominent role of the architectural community in envisioning and designing cities demonstrates that it can be beneficial to the betterment of citizens’ quality of life, social equity, health and the environment. Healthier places — no matter what their functions are — will result in healthier people, communities and cities.
Architizer is thrilled to reveal the 12th Annual A+Awards Finalists. See which projects and firms made the cut and have your say in who wins a coveted Popular Choice A+Award. Cast your vote today >
