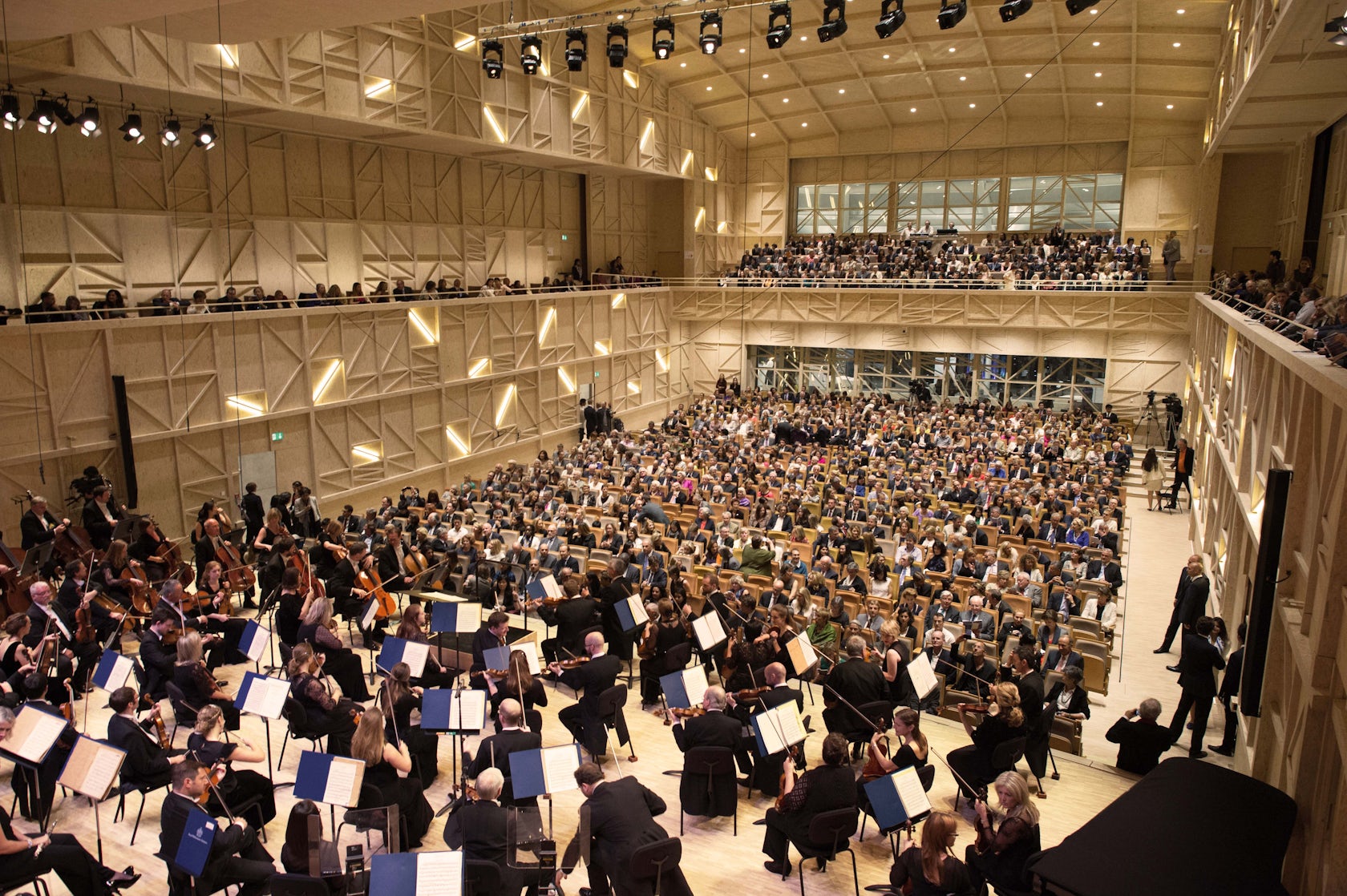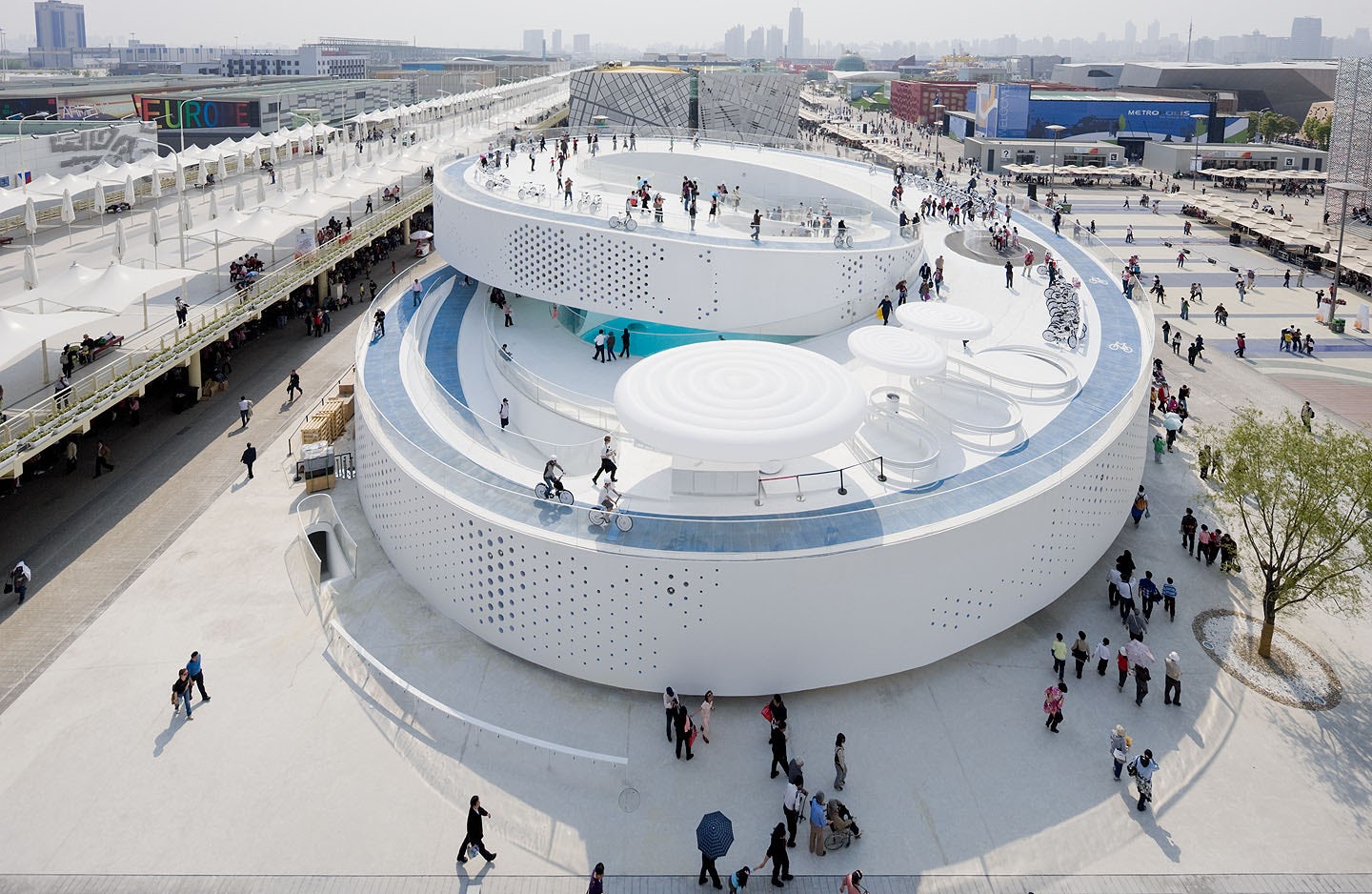Programming lies at the heart of architecture. While modernity brought new definitions to the familiar term — from computer coding to radio broadcasts — programming as a spatial practice remains essential to design. Explored by Praxis almost a decade ago, programming is more than a list of spaces organized by ambiguous bubble diagrams. Approached as a critical design activity, programming has the power to encourage understanding and reveal latent relationships between people and space. As our world becomes better-connected, we are witnessing the emergence of spatial “hybrids.” Residences are lofted above commercial spaces, airports merge with shopping malls and libraries trade stacks for cafes and media rooms. Activities are joined and juxtaposed in tandem with cultural diffusion and a desire to create novel experiences.
As Bernard Tschumi once said, program is never neutral. Continuously redefined through practice, programming organizes activities and processes by efficiency, code and purpose. Tschumi also believed in three primary relationships between program and form: reciprocity (each coincides or directs the other), indifference (form accommodates any program) and conflict (program and form clash). Though architects have aggregated different spaces throughout history, reciprocity often took precedence over intentionally indifferent or conflicted programming. Pragmatic or communal needs dictated spatial arrangement, hierarchy and order.

© Heatherwick Studio
Today, hybrid programs are increasingly designed to embrace the multiplicity of modern life. Ample examples exist throughout the profession: Ehrlich Architects won the 2015 National AIA Firm Award by “fluidly melding Modernist and multicultural design elements,” Heatherwick plans to transform grain silos in Cape Town into exhibition space and Assemble was awarded the 2015 Turner Prize for Granby Four Streets. Even the acclaimed Chicago Biennial promoted programmatic hybrids and multiplicity by forsaking a central theme and favoring a “constellation of exhibitions and spatial experiments.”
Drawing together eight modern hybrids, the following designs showcase the opportunities presented by spatial conflict and mixed programs. With diverse formal approaches and material assemblies, the projects each advocate curiosity, serendipity, discovery and exploration. Together, they give insight into contemporary practice and the future of hybrid programming.


Seattle Central Library by REX and OMA, Seattle, Wash., United States; photographed by James Ewing
Known across the world, the Seattle Central Library has become a celebrated civic and cultural project. Programming was at the project’s heart from the outset, directly shaping the building’s form while coupling diverse functions. The library was designed as five platforms and four flowing planes, each space critically organized around media, gathering and interaction.

© Sipral

© Sipral
The Amager Resource Centerby BIG – Bjarke Ingels Group, Copenhagen, Denmark
Created as a waste-to-energy plant that combines utility and public space, this unique project couples extreme sport functions like go-kart racing, cable wake-boarding and rock-climbing. The project’s signature ski slope along the building’s roof has gained international recognition and acclaim. The plant has become an icon of non-normative hybrid programming.

© Iwan Baan

© Raphael FAUX
Carnal Hall at Le Rosey by Bernard Tschumi Architects, Rolle, Switzerland
While Bernard Tschumi’s Parc de la Villette may be his magnum opus and greatest programmatic exploration, his recent design for the Carnal Hall also embodies his interest in narratives, programmatic coupling and movement vectors. With space for a library, café, rehearsal rooms, student lounge and a black-box theater, the project centers around a 900-seat ‘shoebox’ concert hall. This main space can adapt to lectures, amplified music and film projections.

© Jens Passoth

Norwegian National Opera and Ballet by Snøhetta, Oslo, Norway
Merging an expansive waterfront public space with cultural programs, the Norwegian National Opera House became a social monument. Designed to foster public awareness and engagement with the arts, the building defines powerful relationships between landscape and program. As an urban design, the project aimed to help redevelop the city’s industrial waterfront while extending into Oslo’s harbor.

© Mecanoo

© Mecanoo
Library of Birmingham by Mecanoo, Birmingham, United Kingdom
While Mecanoo’s Delft train station has been making waves, the firm’s recent library design exemplifies hybrid programs and their potential. Created as a “People’s Palace,” the project couples workshops, large gathering spaces, a discovery garden and staff accommodation. Drawing the street indoors, the library encourages movement through an urban plan for Centenary Square and overlapping rotundas.

© Diller Scofidio + Renfro, Field Operations

© Diller Scofidio + Renfro, Field Operations
The High Line by James Corner Field Operations and Diller Scofidio + Renfro, New York, N.Y., United States
The subject of a major feature on Architizer last month, the High Line has quickly become one of the most famous projects of our time. The project embraces hybrid programming along its linear sequence through the city. Created as a new park that interprets and reclaims a piece of urban infrastructure, the design accommodates the wild, the cultivated, the intimate and the social. Mixing open expanses, gathering nodes and linear circulation, the High Line both conflicts and reorganizes its context via experience and perception.

© BIG - Bjarke Ingels Group

© BIG - Bjarke Ingels Group
The Danish Pavilion by BIG – Bjarke Ingels Group, Shanghai, China
Combining an iconic Danish landmark, playground, pool and bicycle track, BIG’s design encourages discovery at every turn. The monolithic double spiral includes both cycling and pedestrian lanes that circulate throughout the project. Inside, the pool and Little Mermaid contrast the speed and activities that surround it. The hybrid project couples form and function to activate space.


© Iwan Baan
Dee and Charles Wyly Theatre by REX and OMA, Dallas, Texas, United States
The new home for the Dallas Theater Center, this innovative design was made to accommodate constant change and reconfigurations. The new design is multiform and flexible — stacking front-of-house and back-of-house functions below and above. The “theater machine” can transform between thrust, proscenium and flat floor layouts while completely liberating the performance chamber’s perimeter; it can accommodate programs like social events, car shows and various functions that extend far beyond the defined envelope.




