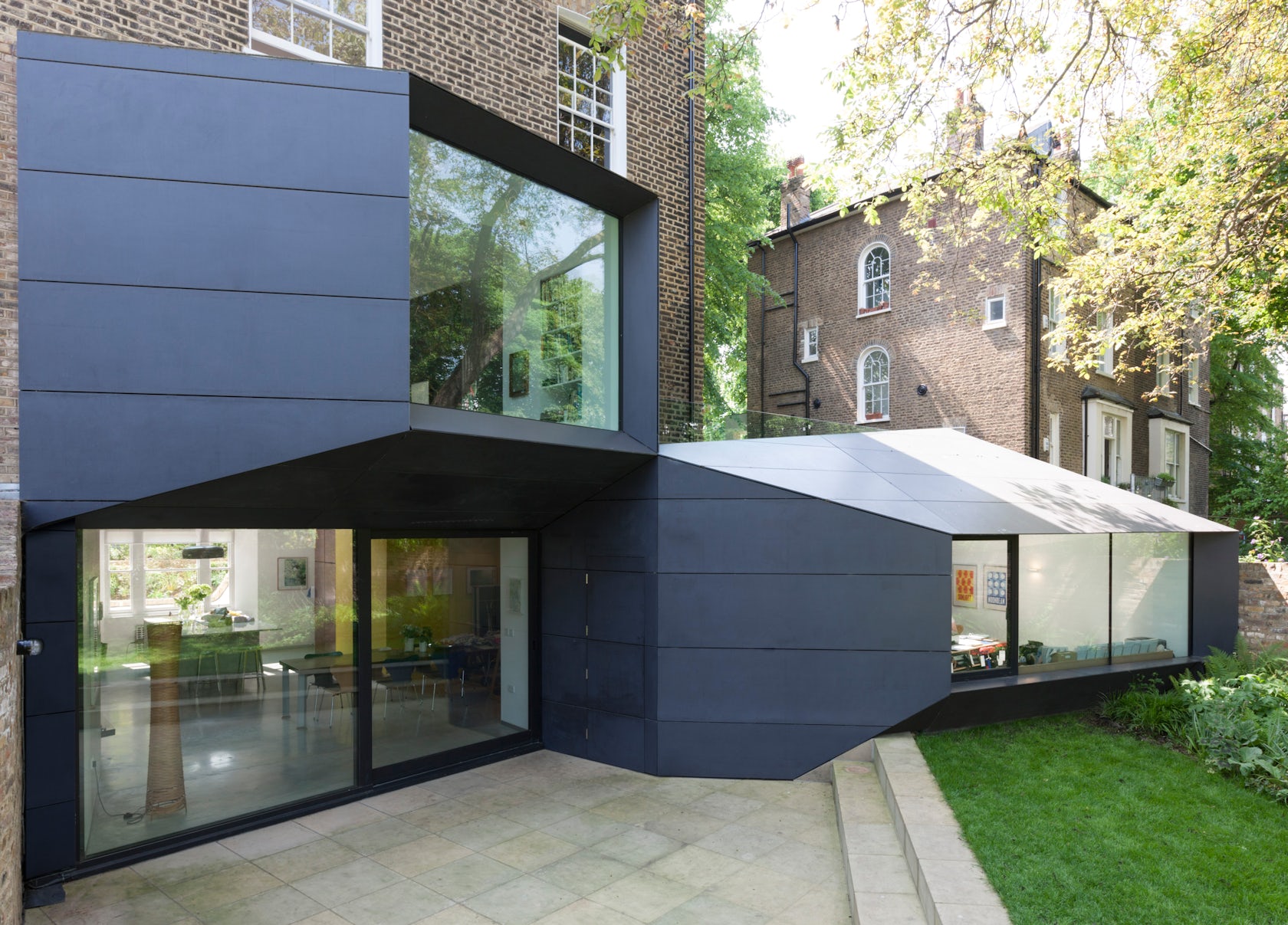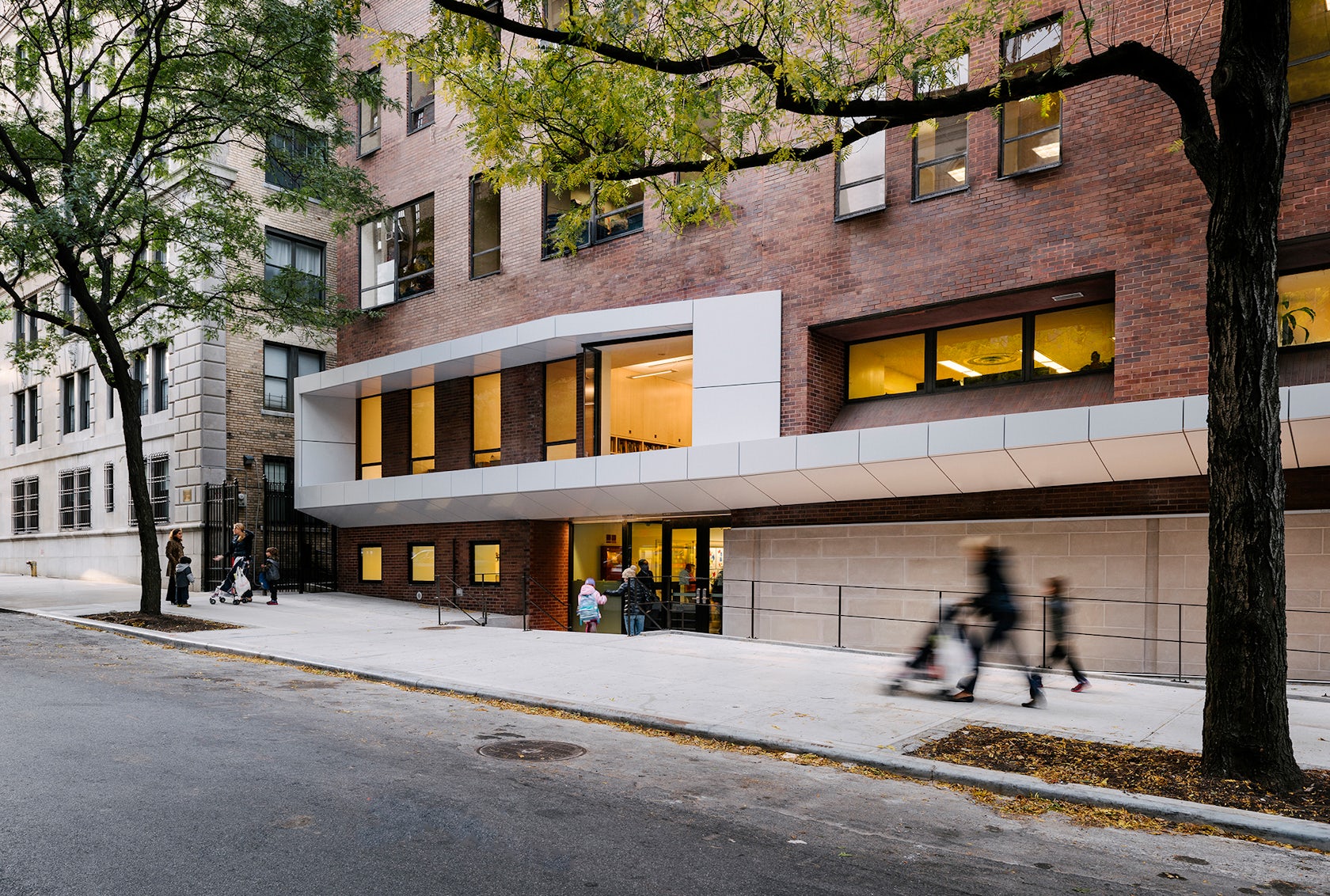In the critical dialogue about architecture, the designer’s solutions to optimize natural light are nearly always part of the conversation. Carefully engineered to admit and deflect just the right amount of light, windows and transparent surfaces illuminate interiors, let in warmth and offer views of the outdoors. As designers, we can better understand the logic of window design and orientation by taking a look at a related creative discipline: photography. Using light to create the illusion of three-dimensionality, photographers adjust the aperture of the lens to frame the shot just so.
The next question follows, how do apertures work, exactly? Picture this: camera in hand, you have in front of you a beautiful still life you’d like to capture. As you adjust the lens and zero in on your desired subject, you press down on the shutter button, thus opening up a hole that cues the sensor to snap the photo. Depending on the size of the hole, a measurement known as the aperture, the camera will let in more or fewer rays of light into the picture. The aperture value determines the depth of field, leaving some objects blurry and pulling others into focus. Much like an architect determining a window’s dimensions and orientation, it’s up to the photographer to decide how much light to let into the image.
In an effort to see the connections between the way architects and photographers create frames, the following collection is curated with the concept of apertures in mind. The designers behind each of these projects conceive of windows as apertures that capture light throughout the day. Instead of punched windows, these folded geometries become surfaces themselves, created to frame a precise view of the outside world.

© Jake Fitzjones

© Jake Fitzjones
Lens House by Alison Brooks Architects Ltd, London, United Kingdom
Added to a 19th-century London villa, this modern extension holds a cantilevered kitchen above and a living room below. Designed for a client involved in photography, the project was conceived as a series of large apertures connected by large trapezoidal planes that frame views of the garden.

© NIO architecten

© NIO architecten

© NIO architecten
The Cyclops by NIO architecten, Hilversum, The Netherlands
These identical, futuristic homes feature a cantilevered living room on the second floor as a solution to darkness at the back of each plot. The unusual window design allows light to come in without compromising the residents’ privacy.

© Carmen Izquierdo

© Carmen Izquierdo
Domkyrkoforum by Carmen Izquierdo, Lund, Sweden
Added to the main cathedral in Lund, Sweden, this modern structure reminds us of the mechanism of early cameras. The large scale and heavy material is offset by the light that enters the space.

© Michael Maltzan Architecture

© Michael Maltzan Architecture
Ministructure No.16/Book Bar by Michael Maltzan Architecture, Jinhua City, China
Part of an architecture park designed by Ai Wei Wei, the book bar provides a relaxing, well-lit space to read and think. A square glass window offers a unique perspective on the surrounding park, coupled with a perforated façade that lets in light from the outside.

© Atelier TEKUTO

© Atelier TEKUTO
Reflection of Mineral by Atelier TEKUTO, Tokyo, Japan
Sharp angles and the transitions from translucent to opaque surfaces make this Japanese project standout. Its central window offers a glimpse of the the street life below.

© Zaha Hadid Architects

© Zaha Hadid Architects
MAXXI: Museum of XXI Century Arts by Zaha Hadid Architects, Rome, Italy
Zaha Hadid’s contemporary art museum in Rome stands out against the city’s historic architecture. Particularly striking is the protruding level with floor-to-ceiling glass walls that offer a view of the ancient city.

© CHARLES DE VAIVRE

© CHARLES DE VAIVRE
Rodeph Sholom Lower School by Murphy Burnham & Buttrick Architects, New York, N.Y., United States
Located on Manhattan’s Upper West Side, this elementary school’s renovated façade offers a view into the second-floor library. Students have a wide view of the street below as they study.

© Apollo Architects and Associates

© Apollo Architects and Associates
FOLD by Apollo Architects and Associates, Tokyo, Japan
The precisely angled windows on this modern Japanese living space follow the sharp lines of the structure itself. Light pours in at a dramatic angle, illuminating the white interior.









