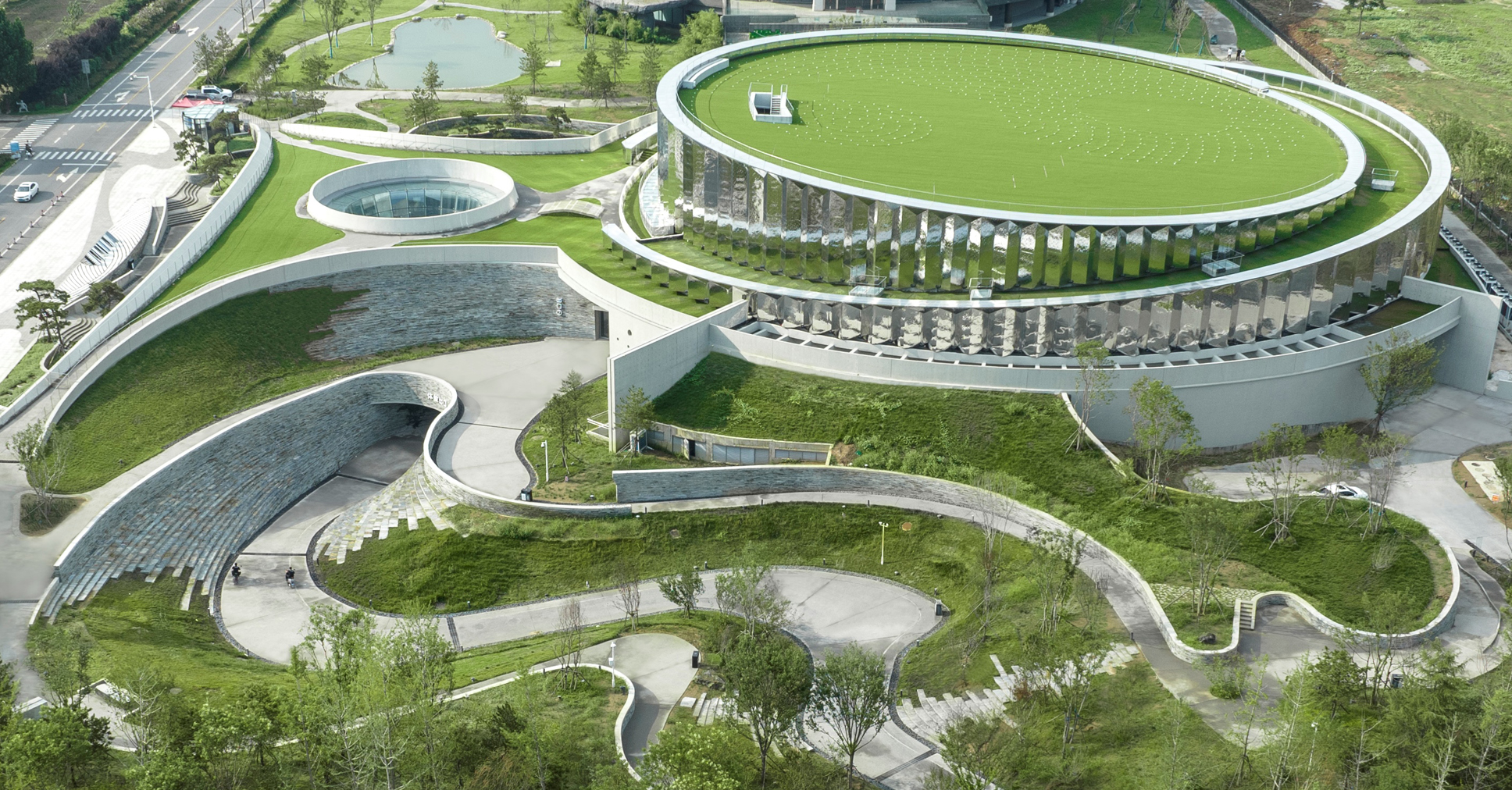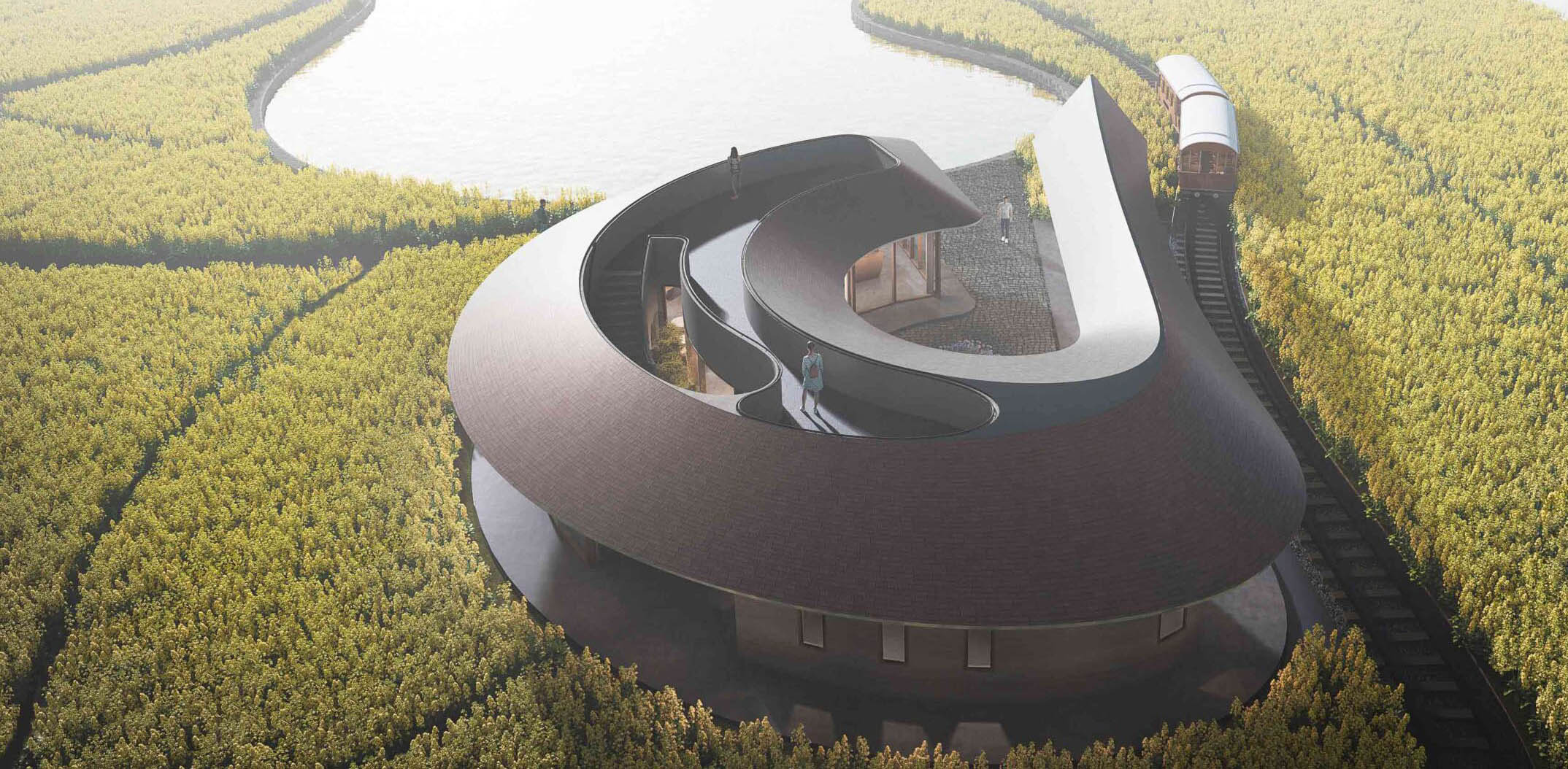Last chance: The 14th Architizer A+Awards celebrates architecture's new era of craft. Apply for publication online and in print by submitting your projects before the Final Entry Deadline on January 30th!
With climate change and ecological responsibility topping today’s global agenda, bioclimatic architecture is increasingly recognized as a crucial design strategy in our attempt to right many past wrongs. Yet, while ambition remains too slow, more and more designers are hoping to reverse the architecture and construction industry’s negative impact on our planet.
It is essential that we, as architects and designers, minimize the negative environmental consequences of construction by developing structures and systems that require fewer resources to build and maintain. Many practices are embracing passive strategies that are energy and commodity-efficient to craft optimal conditions for the communities they cater to.

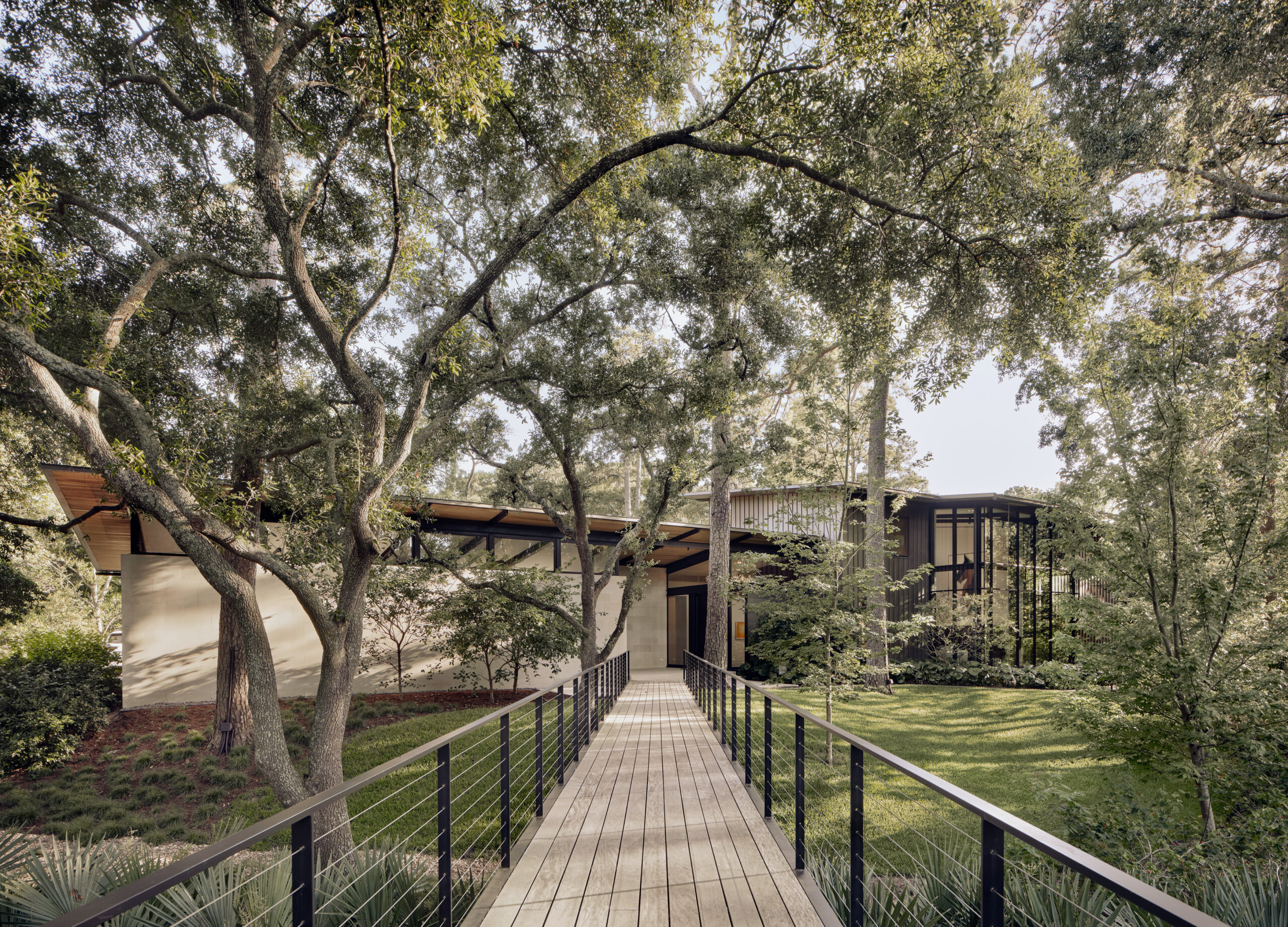
Bridge House by Lake|Flato Architects, Houston, Texas. An LEED Platinum residence combining sleek design with an ecologically conscious approach. With photovoltaic arrays, rainwater collection, and geothermal systems. The site is also a Certified Wildlife Habitat. Photos by Casey Dunn.
At its core, bioclimatic architecture is guided by the local environment, incorporating intricate yet traditional ecological principles into the initial planning process of architecture. Bioclimatic design is rooted in a relationship between humanity and nature. Many of the methods used are guided by the teachings of ancient history and indigenous peoples who, as we know, have a deep and expansive knowledge of how we can interact with our surroundings with care and compassion to allow us to coexist comfortably in an ever-changing world.
Many techniques fall under the banner of bioclimatic architecture, with each continent and society having unique requirements. However, there are some fundamental strategies and systems that are widely successful.
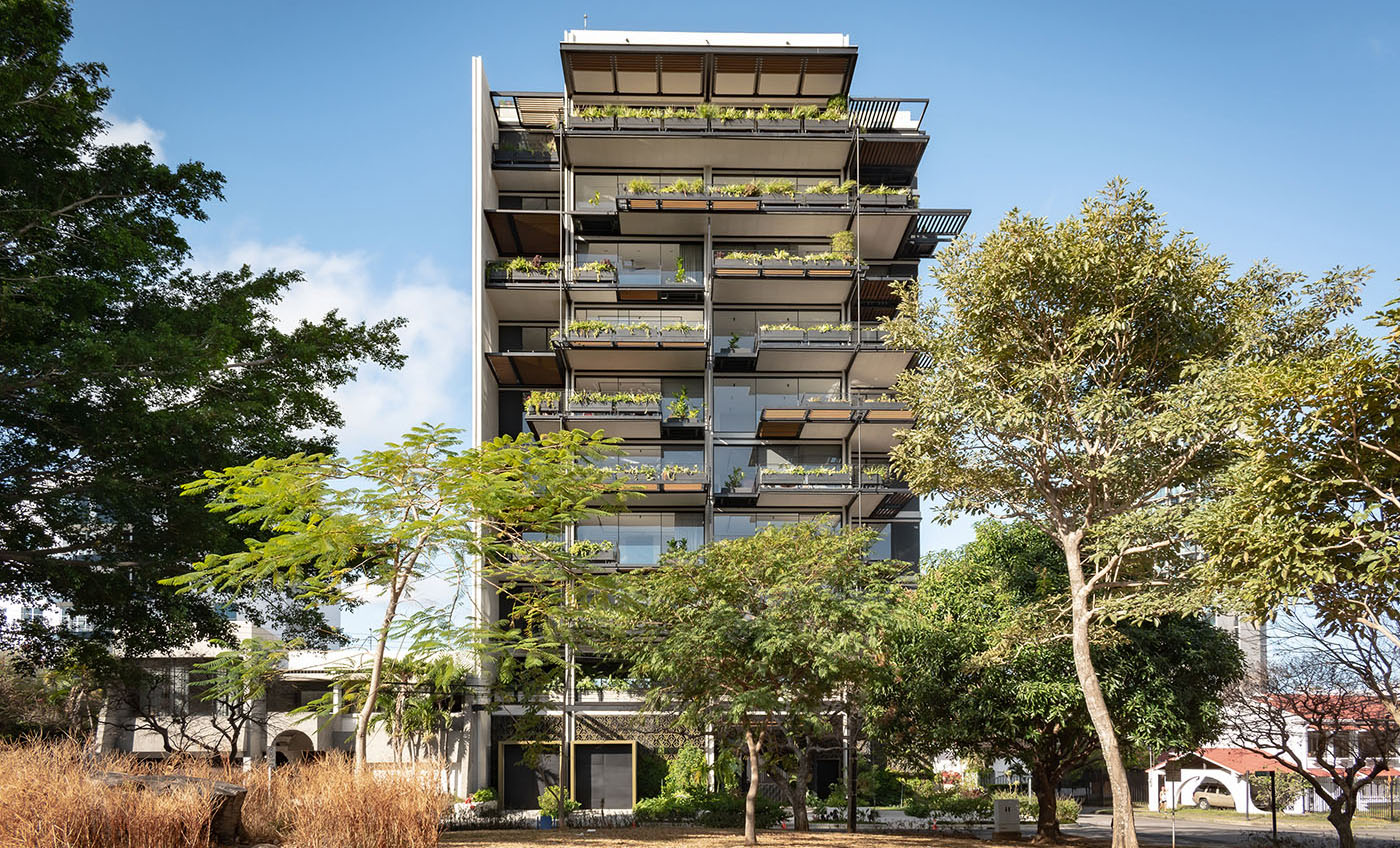

Gardenia by Studio Saxe, San José, Costa Rica. The innovative vertical garden building merges nature with urban living, using passive strategies like cross ventilation, large sun-shielding terraces, fractured light parasols and rainwater harvesting for self-sustaining irrigation. Photos by Elias Porras and Alessandra Tanzi.
Firstly, tracing its roots back to many ancient civilizations, including the Greeks, Romans and Chinese, solar orientation is a key architectural strategy that has existed for tens of thousands of years. In ancient times, societies, with their profound understanding of their environment, meticulously oriented their structures to capitalize on the sun’s trajectory.
In ancient Greece, for instance, homes were deliberately positioned to capture the winter sun, ensuring warmth during colder months. This age-old wisdom, which emphasizes the alignment of structures with the sun’s path to optimize thermal comfort, has gained renewed significance today. By leveraging solar orientation — for example, by making living areas warmer and brighter while sleeping areas are cooler and darker, we can reduce a building’s reliance on artificial heating, cooling and lighting, thereby lowering energy consumption.

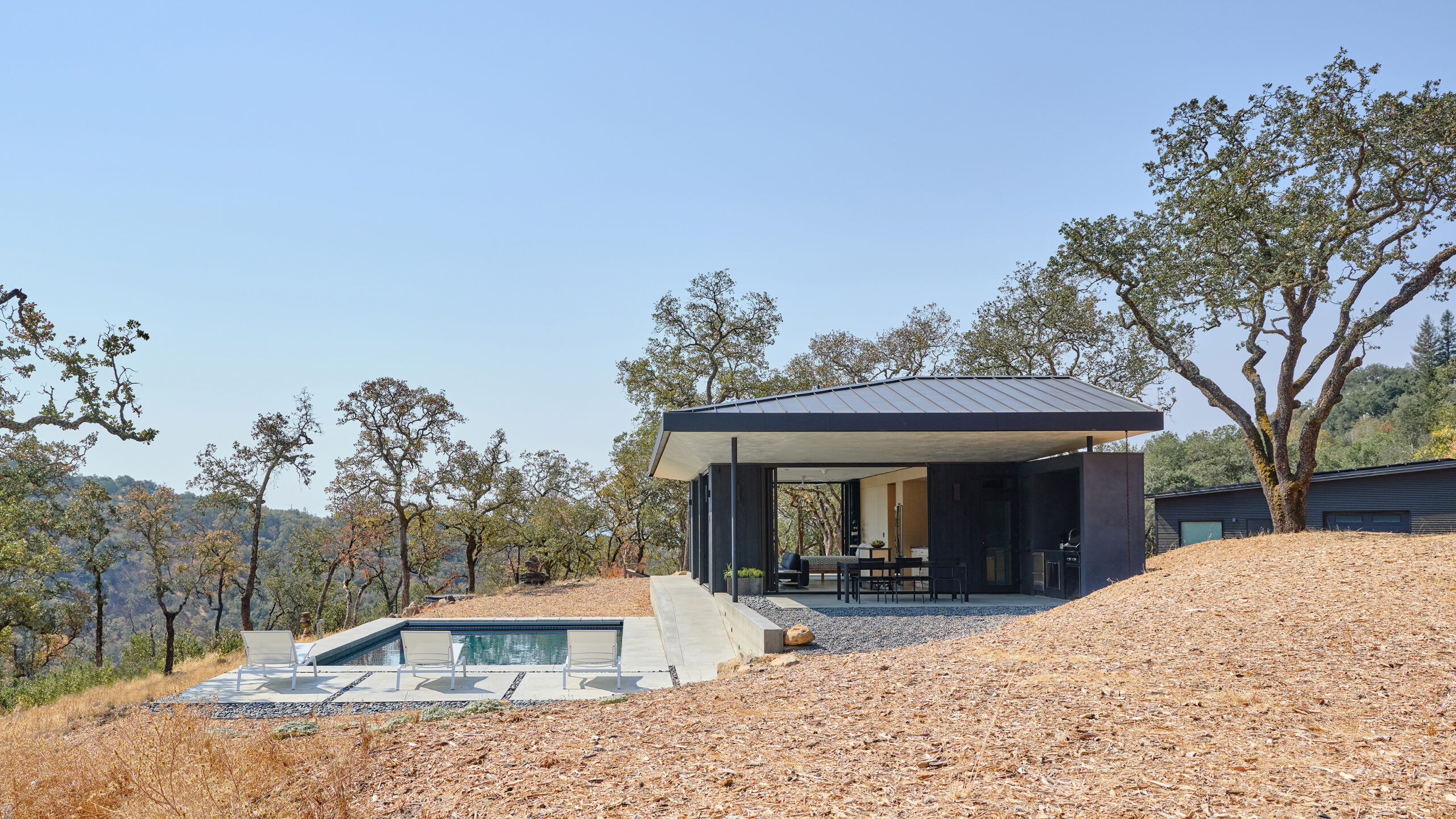
Leit House by S^A | Schwartz and Architecture, Sonoma County, California. A pavilion-inspired residence, its design captures the essence of the region’s volcanic history with a seemingly heavy yet uncannily light floating roof that promotes cross ventilation. Photos by Douglas Sterling Photography.
Similarly, natural ventilation was favoured by ancient, desert-dwelling civilizations like the Egyptians, who intuitively designed structures to harness the ambient environment for comfort in the warmer climate. This principle revolves around the strategic use of openings, such as windows, doors and vents, to promote the movement of air through buildings. Central to this is buoyancy-driven flows, where warmer, less dense air rises and cooler, denser air sinks. By understanding and leveraging this natural occurrence, we can design spaces that facilitate the upward movement of warm air and the intake of cooler air, creating a continuous flow.
Balancing temperature is a huge energy expenditure in our daily lives, so many passive strategies focus on this matter. Another popular technique that draws from the teachings of the ancient Egyptians is evaporative cooling. A natural ventilation strategy that leverages the cooling effect of water evaporation to reduce indoor temperatures. This strategy involves allowing air to pass over water, causing the water to evaporate and thus cooling the air. Historically, civilizations in hot and arid regions used wet reeds in windows or windcatchers paired with qanats (underground water channels) for cooler indoor environments.

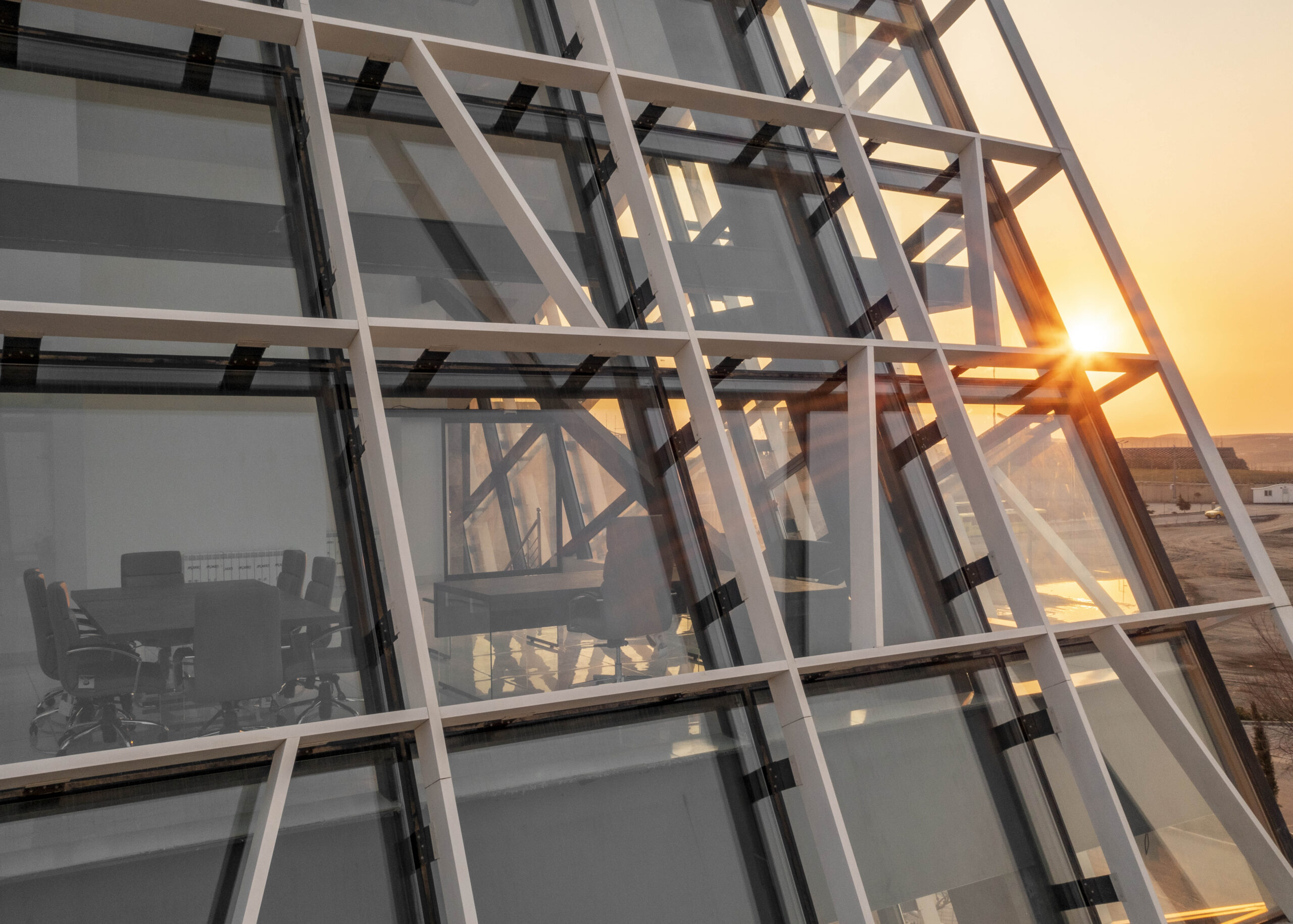
Turbosealtech New Incubator and Office Building by New Wave Architecture, Tehran, Iran. Combining a glass envelope for natural lighting with aluminum profiles for heat control. Its distinctive design promotes user interaction, features a green corridor for temperature regulation and incorporates a rainwater collection system for sustainable irrigation. Photos by Parham Taghioff.
Today, especially in dry climates, evaporative coolers, or “swamp coolers,” have become popular. These systems draw in warm air, pass it over water-saturated pads to cool it, and then distribute the cooled air throughout the building. Similarly, thermal mass, a foundational concept of bioclimatic architecture, refers to the ability of a material to absorb, store and later release heat. While the inherent power of materials like brick, concrete, and stone to absorb, store, and release heat is well-understood, the nuanced integration of these materials can profoundly influence a building’s energy profile and occupant comfort.
However, selecting high thermal mass materials is just the beginning. Positioning them optimally within a structure to capitalize on diurnal temperature cycles is pivotal. A solid strategy can enhance passive solar heating during colder months and promote nighttime cooling in warmer periods. When combined with other passive design strategies, such as effective insulation and ventilation, thermal mass can be a linchpin in achieving near-Net-Zero energy buildings. The challenge lies in balancing the mass with the building’s specific microclimate, ensuring it responds harmoniously to seasonal and daily thermal shifts.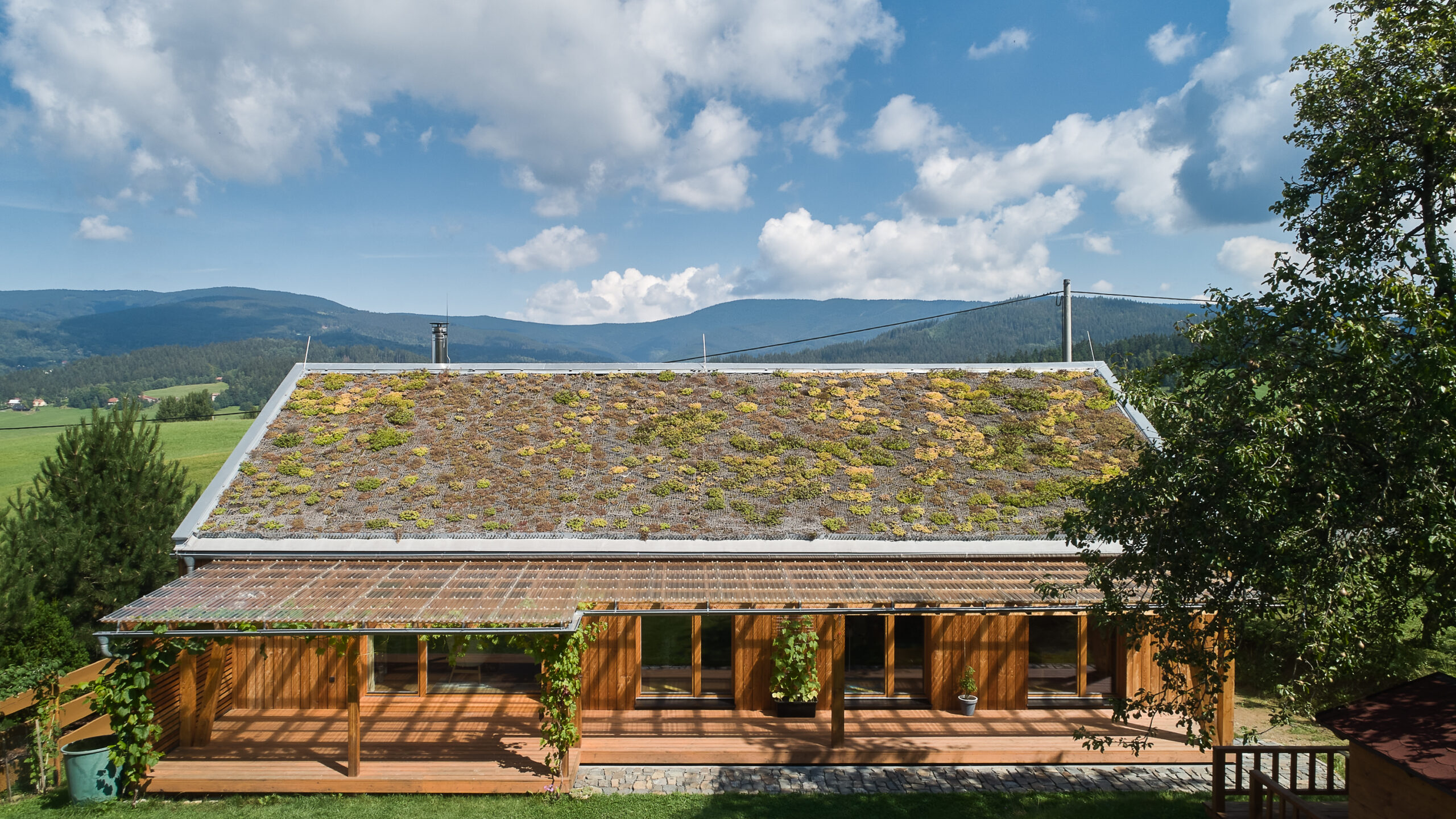

Wallachian Family Cottage by henkai architekti, Prostřední Bečva, Czechia. Embodying Wallachian simplicity, this timber-framed cottage boasts a larch façade, green roof, and efficient room layout, harmoniously connecting with the surrounding orchard and distant horizons. Photos by BoysPlayNice.
Yet bioclimatic architecture is not always about the inhabitants of the building, they can also resolve issues that occur on a broader societal scale. Green roofs represent more than just an aesthetic or ecological statement. For architects, integrating vegetation atop buildings is a multifaceted strategy that addresses many challenges while enhancing building performance. Beyond the immediate visual appeal and biodiversity promotion, green roofs are excellent for stormwater management and are set to tackle the many unpredictable climate occurrences that are happening more often.
The roofs reduce runoff volume and delay their release to drainage systems, helping mitigate flooding while also reducing the heat island effect. The green roofs absorb sunlight that would otherwise be converted into heat. On the inside, by creating a thermal buffer, green roofs, combined with the transpirative cooling effect of the plants, can lead to significant energy savings while also extending the lifespan of a roof membrane by shielding it from UV radiation and temperature fluctuations.
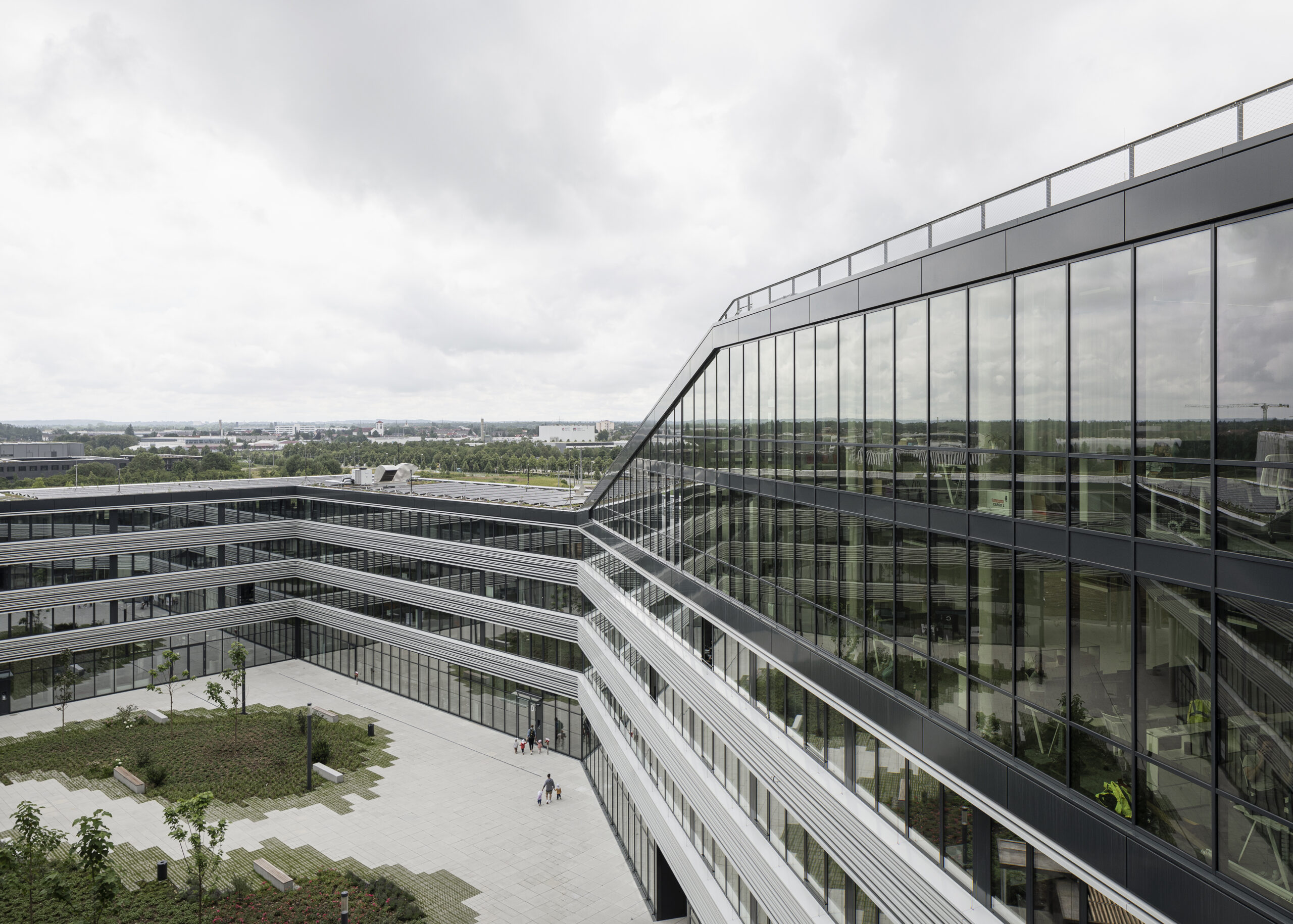

Weitblick Innovation Campus by Sehw Architektur, Augsburg, Germany. Designed for flexibility and community, the building integrates sustainable materials, solar power storage, and rainwater harvesting. With smart building technologies and a nearly zero carbon footprint. The structure’s design emphasizes interaction, and a unique façade balances insulation and expansive views. Photos by Philipp Obkircher.
There are many bioclimatic strategies, each with challenges and benefits; however, at a commercial level, the carbon footprint of a building can become hugely inflated, and many intelligent techniques must be introduced simultaneously to achieve the best possible outcome. Zoning is one of the first stages in this process.
By segregating areas based on their operational hours, thermal requirements and occupant density, zoning can have a profound effect on the energy requirements of a building. For instance, server rooms, which demand constant cooling, should be zoned separately from conference rooms that might require intermittent heating or cooling based on occupancy. Similarly, high-traffic zones like lobbies and corridors can be distinguished from quieter, more controlled environments like executive suites or boardrooms. This strategic separation allows for targeted HVAC operations, reducing energy wastage.
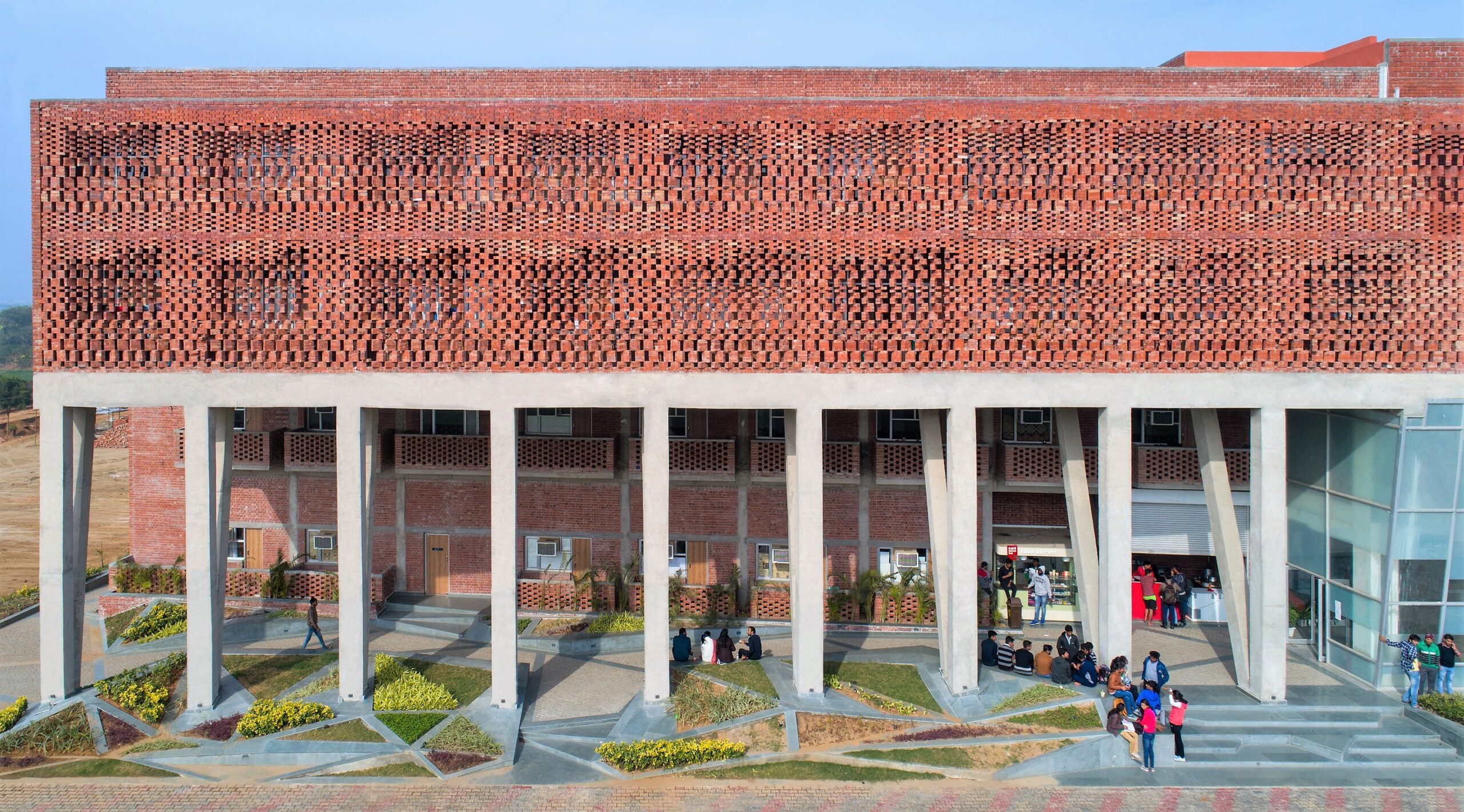

St. Andrews Institute of Technology and Management by ZED Lab, Gurugram, India. Merging Indian vernacular architecture with modern techniques, the building features a solar chimney for natural ventilation, locally sourced brickwork for thermal insulation and computational design for optimal daylighting and energy efficiency. Photos by Noughts and Crosses | Andre J. FANTHOME.
Finally, one of today’s most mainstream bioclimatic architecture strategies is harnessing locally sourced materials. A demand for honest design has pushed this requirement to the top of many project requirements. Working in this way is incredibly valuable to achieve designs with environmental responsiveness and regional authenticity. For designers, it isn’t just about reducing transportation emissions or supporting local economies — although, undoubtedly, the two are important. Instead, it’s a recognition that materials native to a region possess inherent qualities that are fine-tuned to that area’s climatic and environmental challenges.
These materials, shaped by centuries of local architectural evolution, naturally respond to the region’s temperature fluctuations, humidity levels and solar angles. A local stone might have the perfect thermal mass properties for passive heating in its native climate, or a regional timber might offer optimal shading or ventilation attributes. By harnessing these innate properties, bioclimatic architects can enhance a building’s passive environmental controls, reducing the need for mechanical interventions. Using local materials also reinforces a structure’s sense of place, grounding it deeply within its environmental and cultural context.
Bioclimatic architecture is a huge undertaking with many different facets. It is an industry that has taken root in many countries, particularly those with harsh weather conditions where the need for innovative building design solutions has been the greatest. As our world continues to change at a rapid and unpredictable rate around us, we must understand and utilize as many of these fundamental strategies as we can to preserve the planet we have.
Last chance: The 14th Architizer A+Awards celebrates architecture's new era of craft. Apply for publication online and in print by submitting your projects before the Final Entry Deadline on January 30th!
