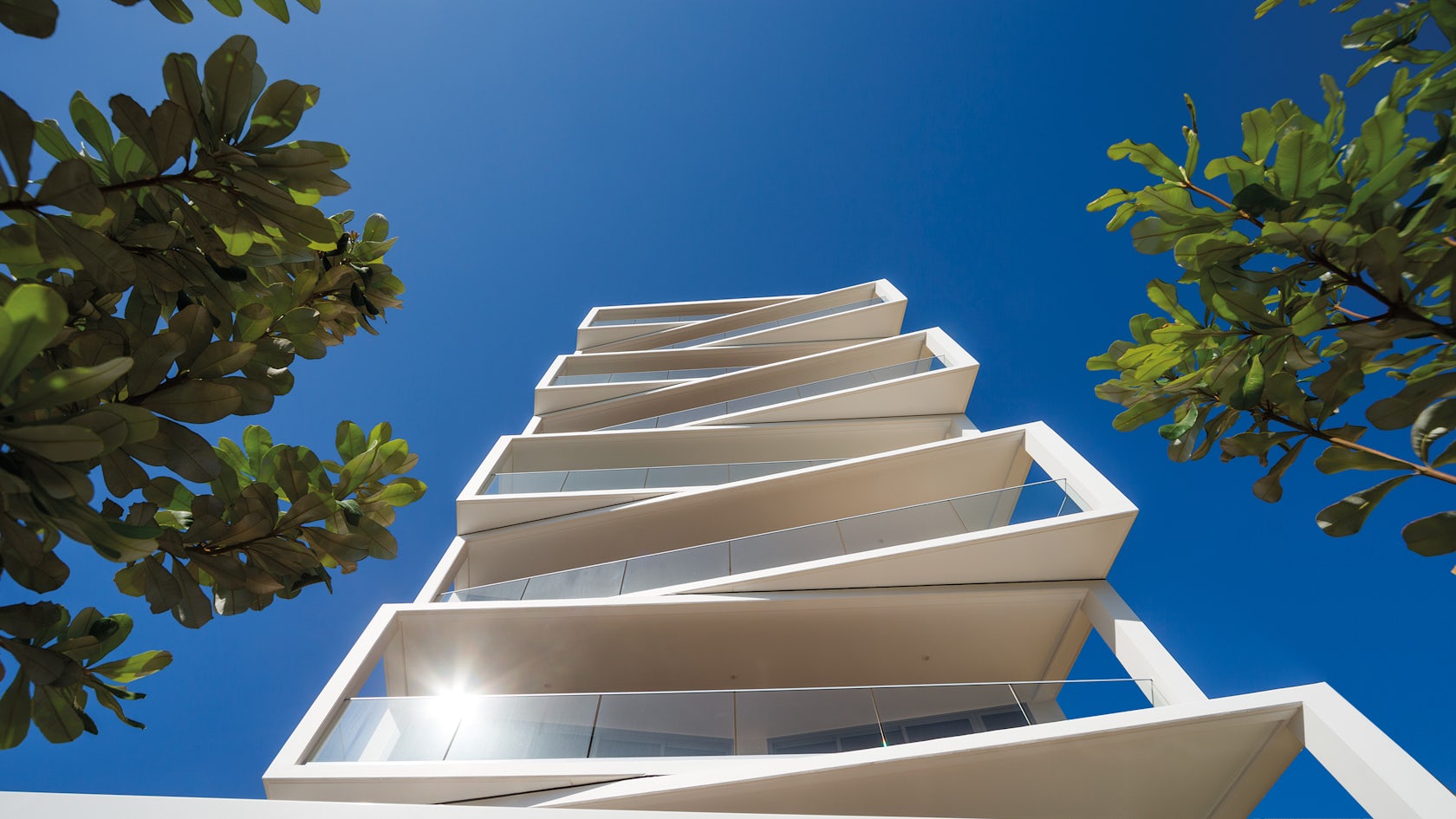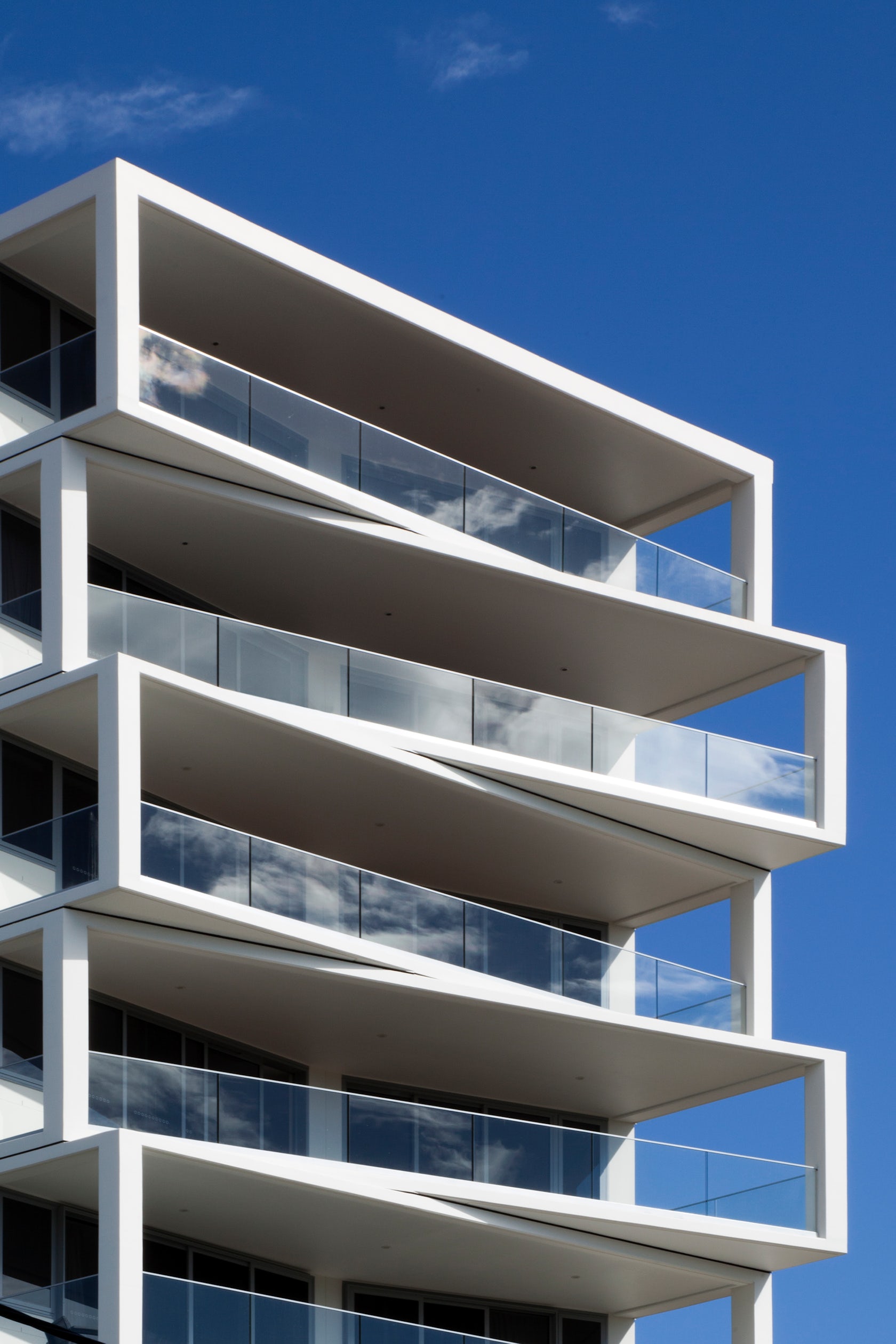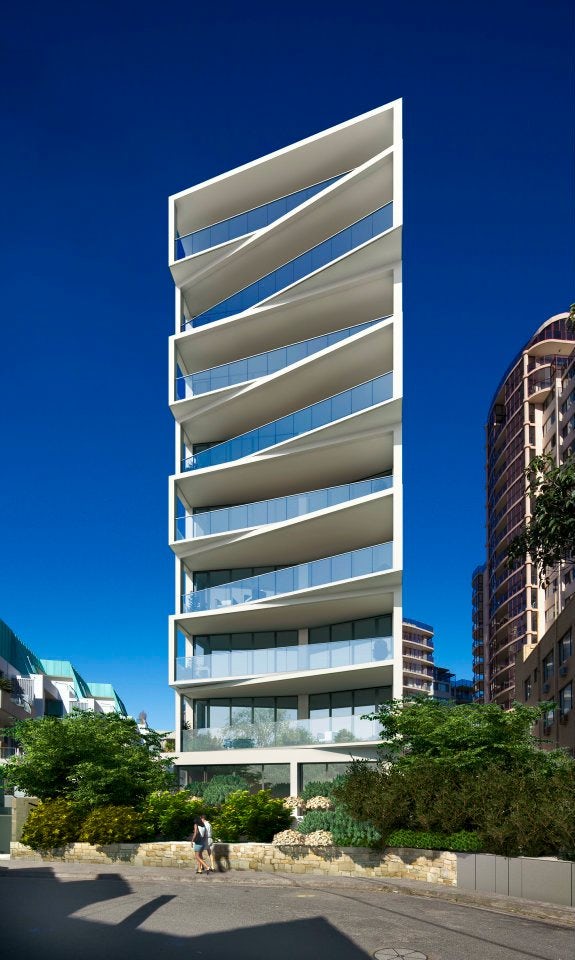With 90+ categories and 300+ jurors, the Architizer A+Awards is the world’s definitive architectural awards program. In anticipation of the Awards Gala and Phaidon book launch on May 14, we are pleased to share the stories behind the winners of the 2015 Awards program — see all of them here.
MHN Design Union won the 2015 A+Awards, Popular Choice, for the Multi-Unit Housing – Mid-Rise (5–15 Stories) Category with the Aria. This nine-story residential tower is distinctive for its alternately canted full-width balconies, emphasizing the stacked volumes of each story.
Your name: Brian Meyerson
Firm name: Mhn Design Union
Location: Sydney, Australia
Education: B. Arch University of Cape Town (South Africa)

© John Gollings Photography
When did you decide that you wanted to be an architect?
Ever since I can recall, I wanted to be an architect. Possibly even as young as nine or 10, when I began to spend a lot of time drawing things when I got bored at school.
First architecture/design job:
Working for a firm run by a Scotsman and an Afrikaner in Cape Town, in my university vacation. I learnt very quickly how to make tea for the bosses!
Design hero and/or favorite building (and why):
Melbourne Exhibition Centre by DCM — it’s one of those rare instances where the architects celebrate the hugeness of a huge building by emphasizing and celebrating the vastness of what is almost an industrial shed. It was nicknamed Jeff’s Shed after the Victorian Premier that funded the monument to his term of parliament, or regime!

© Eric Sierins
Tell us something that people might not know about your A+Award submission:
The builder that was originally appointed to construct the project wanted to delete the detail of the “dancing” balconies, so was sacked by the project manager!
Which jurors do you find most compelling and why?
Vishan Chakrabarti — I have heard him speak and I like the way he and SHoP use research to develop counterintuitive arguments and concepts.
Bjarke Ingels — I like his irreverent, larrikin design approach.
Elle McPherson — because she’s an Aussie, of course.
Among your fellow A+Award winners, what is/are your favorite(s)?
Taíde House by Oliveira + Fernandes because it is a strong, pure, and clear expression and resonates with our approach. Come to think of it, looks similar to Aria!

© MHN Design Union
Other than your computer (or phone), what is your most important tool?
Pencil — drawings by freehand are still the best way to express and convince others of our ideas.
Outside of architecture, where do you look for inspiration?
CONVERSATIONS with people. This usually leads to a different way of looking at a project and concept.
Who would be your dream client, and why?
Can’t say — the ones that you think will be good often disappoint, while the ones you think will be difficult can sometimes be inspirational!
See all of the 2015 A+Award Winners here and all of the Winner Q+As here — and order the book from Phaidon here.








