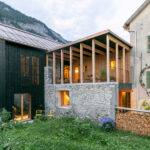The rapid rise of Bjarke Ingels Group has been reflected in recent months by a notable increase in the scale of many projects on the firm’s drawing board. The Danish studio has a growing collection of large urban planning proposals to its name, and another is set to become a reality in the coming years, with the revelation of new images for a major new transport hub in one of Sweden’s largest cities.

A collaborative project with Tyréns and Kragh and Berglund, the Västerås Travel Center looks to unite the city’s old and new districts, improving accessibility between the urban center and the waterfront developments of Lake Mälaren. The complex will form a new hub that incorporates infrastructure for trains, buses, taxis, and bicycles, aimed at increasing public transport usage and providing an economic stimulus for the whole region.

In an attempt to maximize the efficiency of pedestrian flow through the space, BIG analyzed the natural movements of people between different parts of the city to influence the formal design of the center. The resulting structure is comprised of a swooping elevated walkway and cycle route, which forms a continuous loop between the historic city center and the lakeside.

The proposal’s defining feature will be a huge, paper-thin roof that floats above the concourse like a sheet of golden fabric. The corners are peeled upward to form the entrances to the center, lending the structure a distinctive appearance reminiscent of BIG’s redevelopment plans for the Smithsonian Institute in Washington D.C.

The 129,000-square-foot complex will form the centerpiece of a wider development in Västerås titled “Build Away the Barriers,” aimed at reuniting segments of the city that are currently dissected by the railway infrastructure. It marks another ambitious proposal in Sweden for Bjarke Ingels, following his Stockholmsporten master plan and, more recently, a multi-chromatic makeover for a power plant in Uppsala, just a few miles east of Västerås.








