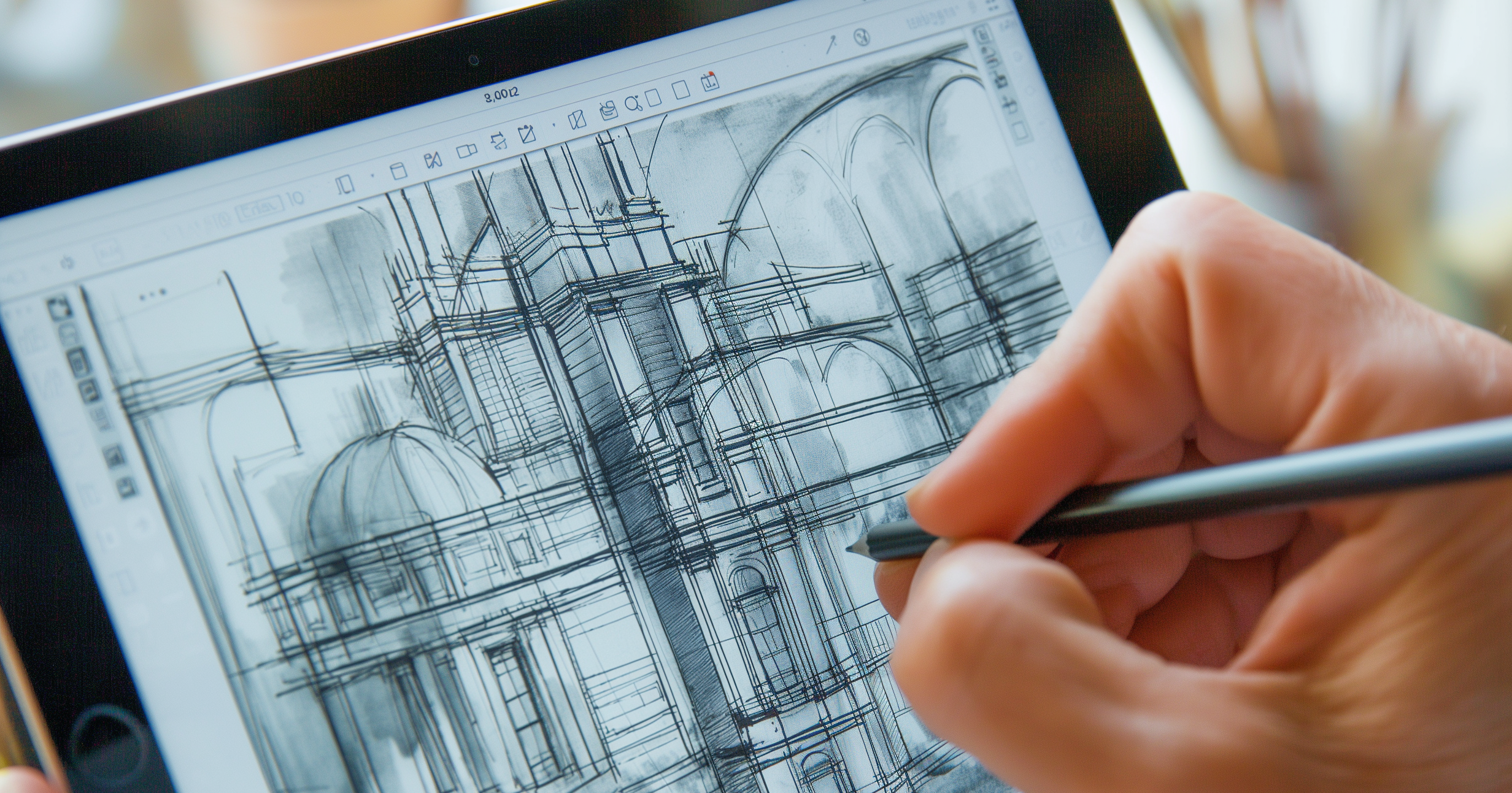Architects: Want to have your project featured? Showcase your work by uploading projects to Architizer and sign up for our inspirational newsletters.
Utah is a land of striking contrasts and otherworldly landscapes, and its architectural identity is deeply rooted in the state’s history and culture. Utah’s native tribes, including the Navajo, Ute and Paiute, have long inhabited the region, leaving behind a legacy of buildings that reflects their close relationship with the land. This influence can be seen in adobe and sandstone incorporating natural elements such as wood and stone into these structures. Today, architects in Utah have continued this tradition of honoring the land.
Discover Utah’s rich architecture through some of the state’s newest structures. The following projects delve into how architects have drawn inspiration from Utah’s natural landscapes, integrating local materials and building techniques to create functional and beautiful buildings. Explore the diverse designs of Utah, where the line between the built environment and the natural world blurs and where architecture is a testament to the enduring beauty of the land.
Southern Utah Museum of Art
By Brooks + Scarpa Architects, Cedar City, Utah

 The Southern Utah Museum of Art (SUMA) is a key component of the Beverley Taylor Sorenson Center for the Arts campus of Southern Utah University. This complex harmonizes visual and performing arts, live theater, and arts education, serving as a cultural bridge between downtown Cedar City and the university campus. The 28,000-square-foot (2,600-square-meter) museum, positioned at the southwest corner, features exhibitions from global and regional artists, and showcases artwork by the Art and Design students and faculty.
The Southern Utah Museum of Art (SUMA) is a key component of the Beverley Taylor Sorenson Center for the Arts campus of Southern Utah University. This complex harmonizes visual and performing arts, live theater, and arts education, serving as a cultural bridge between downtown Cedar City and the university campus. The 28,000-square-foot (2,600-square-meter) museum, positioned at the southwest corner, features exhibitions from global and regional artists, and showcases artwork by the Art and Design students and faculty.
Inspired by the striking sandstone formations of nearby Bryce Canyon and Mt. Zion National Park, the museum’s main architectural highlight is its canyon-like roof, covering the entire building and an additional 6,000 square feet (560 square meters) of exterior under-roof event space. This design blurs indoor-outdoor boundaries, encouraging reflection, engagement and idea exchange. The 120-foot (35-meter) cantilevered roof to the west creates a covered exterior social space, shielding the west-facing glass façade from direct solar gain and glare.
Nakai House
By University of Utah – DesignBuildBLUFF, Utah

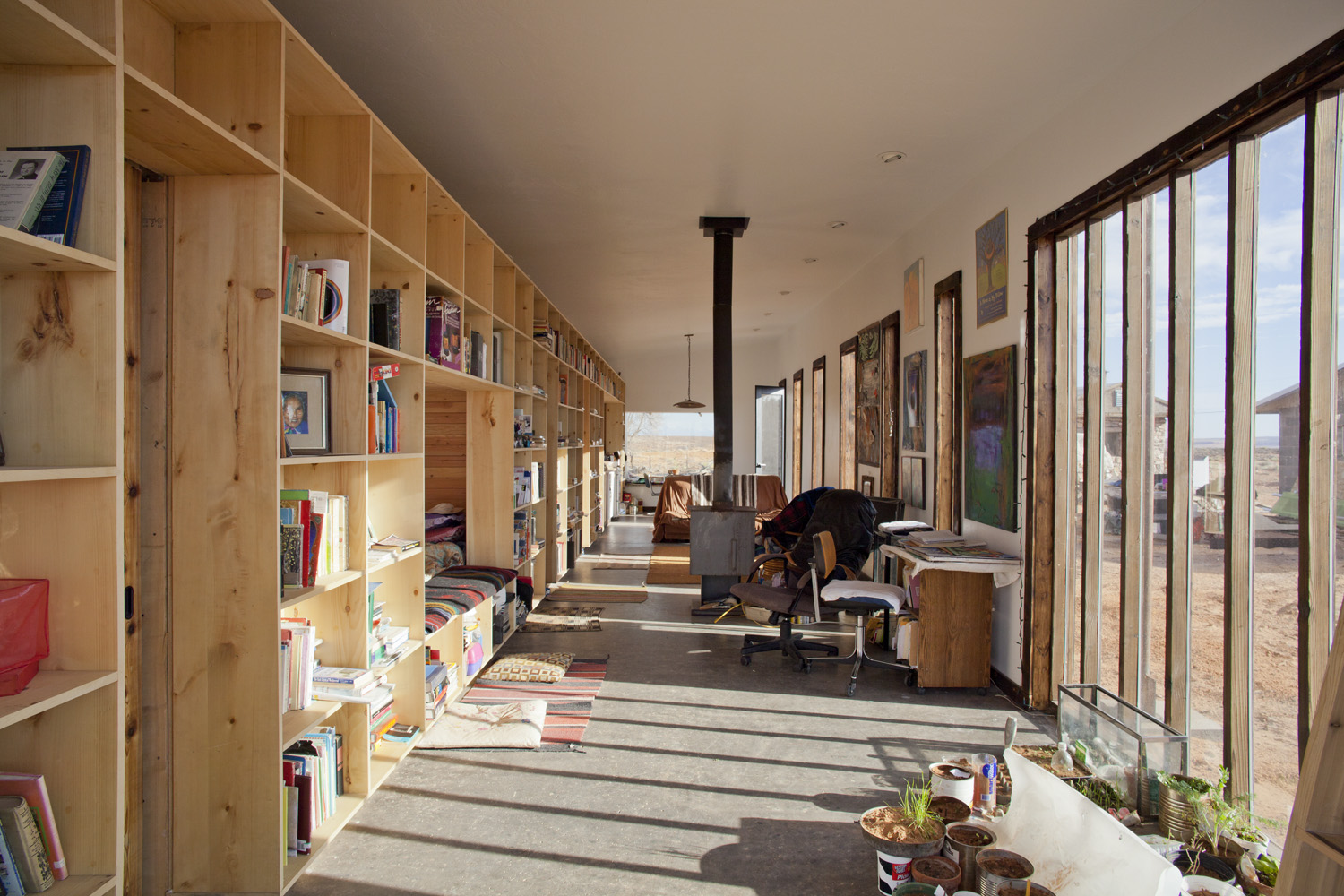 Eight students from the University of Colorado at Denver collaborated with DesignBuildBLUFF, a non-profit organization, to design and construct a home for a Navajo woman. Despite having little-to-no construction experience, the team completed the house in 80 days with a budget of $25,000.
Eight students from the University of Colorado at Denver collaborated with DesignBuildBLUFF, a non-profit organization, to design and construct a home for a Navajo woman. Despite having little-to-no construction experience, the team completed the house in 80 days with a budget of $25,000.
The team’s design for client Lorraine Nakai focused on showcasing her eclectic collections, challenging traditional concepts of space efficiency and flexibility. A 50-foot-long (15 meter) bookshelf runs the length of the house, serving as both an exhibit space and a divider between different areas. The undulating ceiling creates three zones of privacy, and a central fireplace, significant in Navajo culture, stands as a focal point. Placed amidst an arid desert landscape and existing structures, the building creates an outdoor communal courtyard, designed to capture cool summer breezes while shielding from winter winds.
United States Courthouse, Salt Lake City
By Thomas Phifer and Partners, Salt Lake City, Utah

 This design is rooted in a desire for a strong, iconic and transparent form, symbolizing the egalitarian nature of the American judiciary system. The courthouse’s cubic mass, akin to the monumental buttes of southern Utah, exudes grounded dignity and immovable order, presenting an equal face to all sides. Situated on a garden terrace encompassing an entire city block, including an existing historic Federal Courthouse, the 10-story, 400,000 square foot (37,160 square meter) courthouse creates a public-access amenity.
This design is rooted in a desire for a strong, iconic and transparent form, symbolizing the egalitarian nature of the American judiciary system. The courthouse’s cubic mass, akin to the monumental buttes of southern Utah, exudes grounded dignity and immovable order, presenting an equal face to all sides. Situated on a garden terrace encompassing an entire city block, including an existing historic Federal Courthouse, the 10-story, 400,000 square foot (37,160 square meter) courthouse creates a public-access amenity.
The outward face of ten courtrooms, fourteen judges’ chambers, and various federal agency offices, the courthouse’s glass and aluminum façades offer expansive views and expose the courthouse’s activities to the city, while exterior sun screens provide a variable, protective veil. This LEED Gold building celebrates natural light with a sky-lit atrium and a sculptural glass art installation by James Carpenter.
Girl Scouts of Utah Summer Cabins
By University of Utah School of Architecture, Utah County, Utah

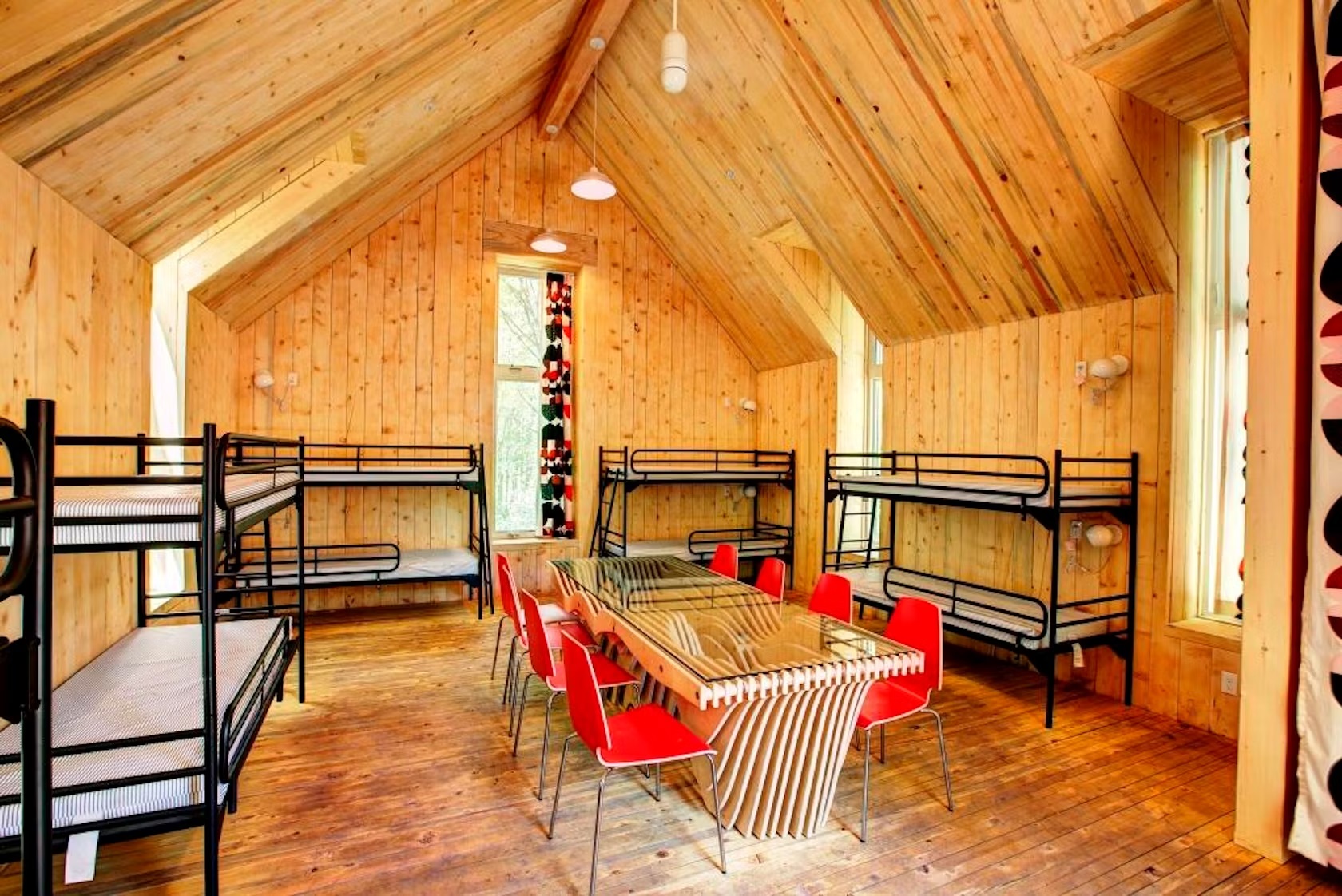 This project was a collaborative effort between the Girl Scouts of Utah (GSU) and the University of Utah’s School of Architecture. The inaugural project involved designing and constructing three cabins for GSU’s Trefoil Ranch Camp, situated at 6,040 feet (1,840 meters) above sea level in the Utah Cold Climate Zone, characterized by hot, dry summers and heavy snow loads.
This project was a collaborative effort between the Girl Scouts of Utah (GSU) and the University of Utah’s School of Architecture. The inaugural project involved designing and constructing three cabins for GSU’s Trefoil Ranch Camp, situated at 6,040 feet (1,840 meters) above sea level in the Utah Cold Climate Zone, characterized by hot, dry summers and heavy snow loads.
These cabins were constructed using interlocking cross laminated timber, a material developed by industry partner Euclid Timber Frame PC. This material, made without glues or adhesives, repurposes locally-sourced wood damaged by pine beetle infestation, making the cabins highly sustainable.
Adobe Utah Campus
By WRNS Studio, Lehi, Utah


 This campus embodies Adobe’s approach to digital experiences, blending art and science with a gold standard for integrated workplaces. This resulted in an open, collaborative environment that outwardly expresses the Adobe brand and fosters creativity and interaction.
This campus embodies Adobe’s approach to digital experiences, blending art and science with a gold standard for integrated workplaces. This resulted in an open, collaborative environment that outwardly expresses the Adobe brand and fosters creativity and interaction.
The Wasatch and Oquirrh Mountains, offering a dramatic backdrop, and the campus design metaphorically embraces Interstate 15 as a dynamic element akin to natural features, with long, narrow buildings echoing the mountains’ form. A grand atrium serves as a central hub for various activities, all while providing views of the mountains and valleys. The project was completed within a tight budget and schedule, reflecting Adobe’s commitment to environmental stewardship by achieving LEED Gold certification in Phase I.
Ray & Tye Noorda Oral Health Sciences Building
By MHTN Architects, Salt Lake City, Utah

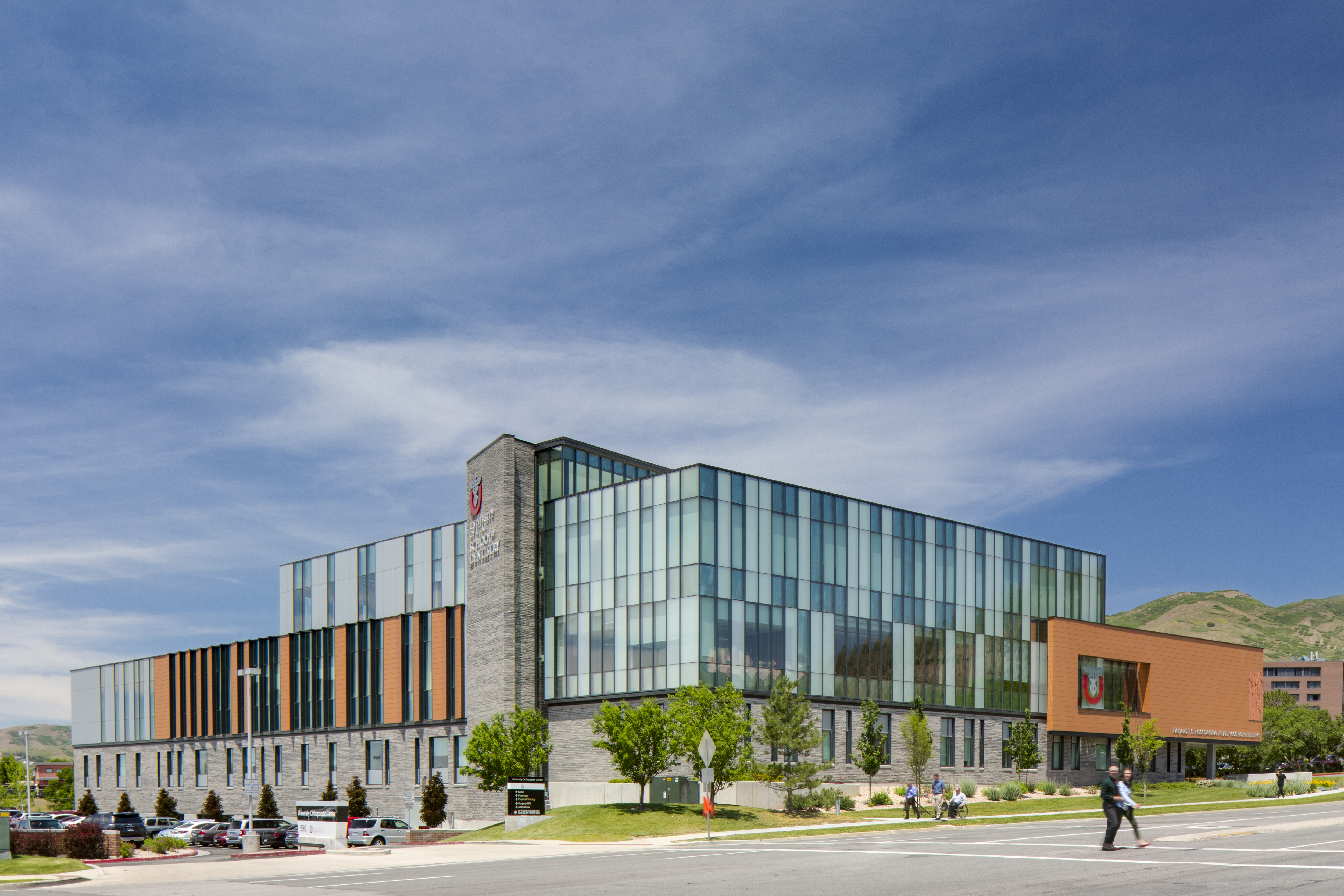 Situated in the University of Utah’s Research Park, this 85,000 square-foot (7,900 square-meters) LEED Silver-certified facility houses the School of Dentistry. The exterior design features rough-hewn masonry mirroring the surrounding Wasatch foothills, terracotta panels reflecting Red Butte Canyon and custom GFRC art panels depicting local imagery.
Situated in the University of Utah’s Research Park, this 85,000 square-foot (7,900 square-meters) LEED Silver-certified facility houses the School of Dentistry. The exterior design features rough-hewn masonry mirroring the surrounding Wasatch foothills, terracotta panels reflecting Red Butte Canyon and custom GFRC art panels depicting local imagery.
The interior offers expansive views of the Utah sky through abundant windows, while the glass exterior integrates the horizon into the building façade. Natural light floods the circulation spaces, and the lobby serves as a central hub, visually connecting the building’s three floors with its open waiting and reception area.
Skow Residence
By University of Utah – DesignBuildBLUFF and Colorado Building Workshop / University of Colorado Denver, Bluff, Utah


 Showcasing innovative design born out of necessity and cultural inspiration, the design for what was originally intended as a conventional gable-trussed home shifted when students discovered an opportunity to repurpose materials from a Navajo “home build kit” left unfinished by the clients, Harold and Helena Skow. The team inverted the trusses to create a unique, culturally resonant roof shape, utilizing the existing foundation and most of the kit’s materials.
Showcasing innovative design born out of necessity and cultural inspiration, the design for what was originally intended as a conventional gable-trussed home shifted when students discovered an opportunity to repurpose materials from a Navajo “home build kit” left unfinished by the clients, Harold and Helena Skow. The team inverted the trusses to create a unique, culturally resonant roof shape, utilizing the existing foundation and most of the kit’s materials.
The 800-square-foot (75-square-meter) home is divided into two volumes: a private area with bedrooms wrapped in insulating straw bale construction and a public area with a living room and kitchen/dining room that opens up to southwest views. The design maximizes natural light and solar gain through orientation-specific glazing, while a large deck extends the living space outdoors and an eastern entry porch offers shaded gathering space.
Natural History Museum of Utah
By Ennead Architects, Salt Lake City, Utah

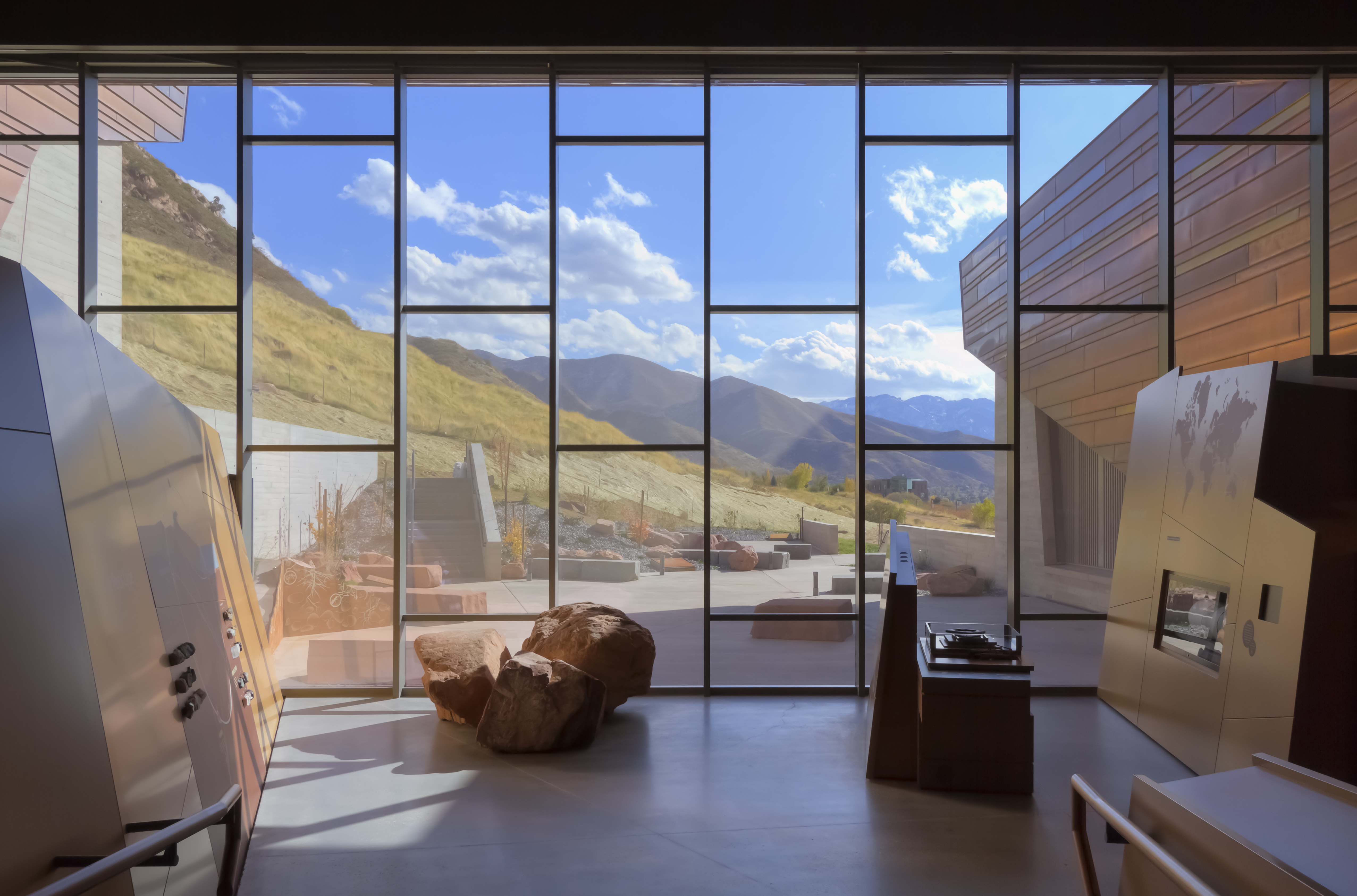
 This LEED Gold certified design embodies its mission to explore the natural world through scientific inquiry and cultural engagement. Positioned as a gateway to nature and science, the museum’s architecture reflects Utah’s landscape and cultural history. Terraced to blend with the natural contours of the site, the building features board-formed concrete at its base, symbolizing the earth’s transition to human-made structures.
This LEED Gold certified design embodies its mission to explore the natural world through scientific inquiry and cultural engagement. Positioned as a gateway to nature and science, the museum’s architecture reflects Utah’s landscape and cultural history. Terraced to blend with the natural contours of the site, the building features board-formed concrete at its base, symbolizing the earth’s transition to human-made structures.
Copper panels on the exterior represent Utah’s geological past, while the interior’s canyon, a central 60-foot-high (20-meter) space, divides the museum into empirical and interpretive wings. The north wing supports scientific exploration, while the south wing focuses on the earth’s natural history, all connected by bridges and vertical circulation that enhance the visitor experience.
USU Brigham City Regional Campus Academic Building
By Jacoby Architects, Brigham City, Utah

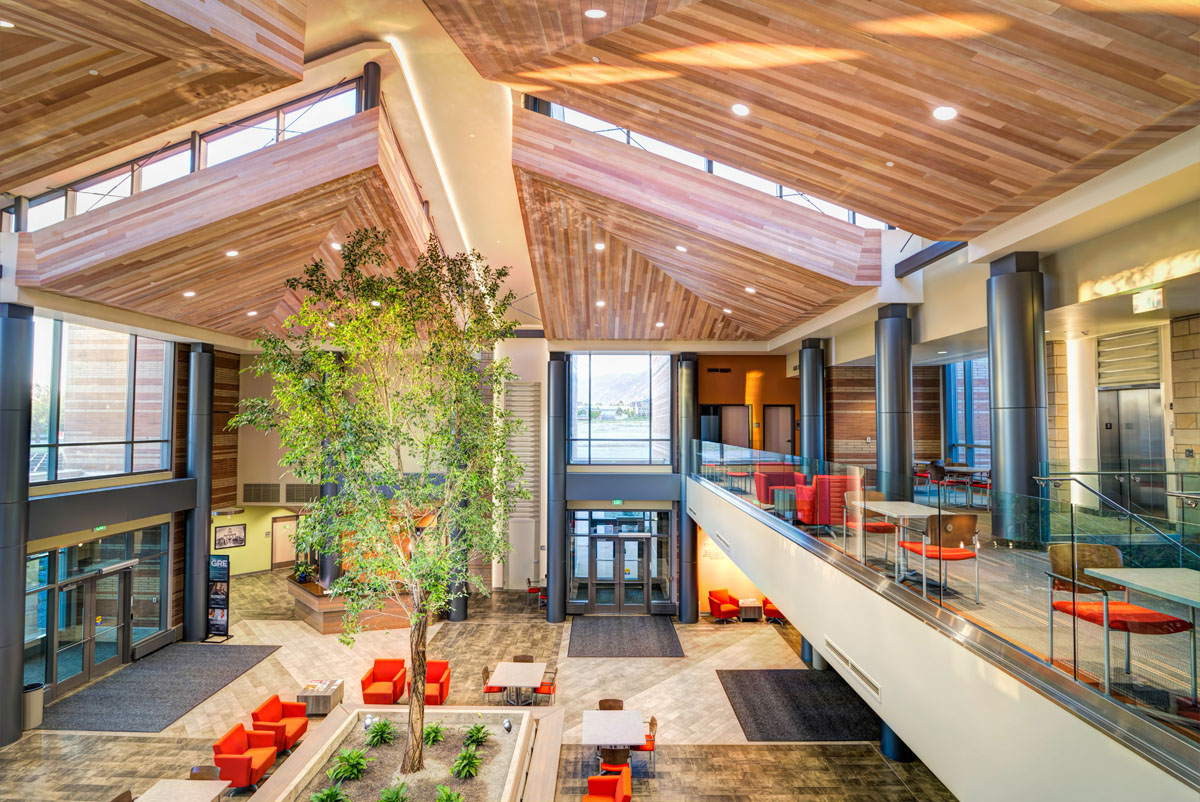 This new academic building is the inaugural phase of a century-long campus expansion at the Utah State University Brigham City Regional Campus. The project encompasses a multi-winged, two-story structure, parking, landscaping and site development, spanning 50,000 square feet (4,650 square meters). It features a versatile multi-purpose area, a 150-seat lecture hall, various classrooms, offices and study spaces.
This new academic building is the inaugural phase of a century-long campus expansion at the Utah State University Brigham City Regional Campus. The project encompasses a multi-winged, two-story structure, parking, landscaping and site development, spanning 50,000 square feet (4,650 square meters). It features a versatile multi-purpose area, a 150-seat lecture hall, various classrooms, offices and study spaces.
Inspired by the region’s natural and agricultural heritage, the building’s layout, organized around a central exoskeleton structure, creates four distinct exterior plazas and entrances, symbolizing the vision of a complete campus within a single edifice.
Skylodge
By Skylab, Utah


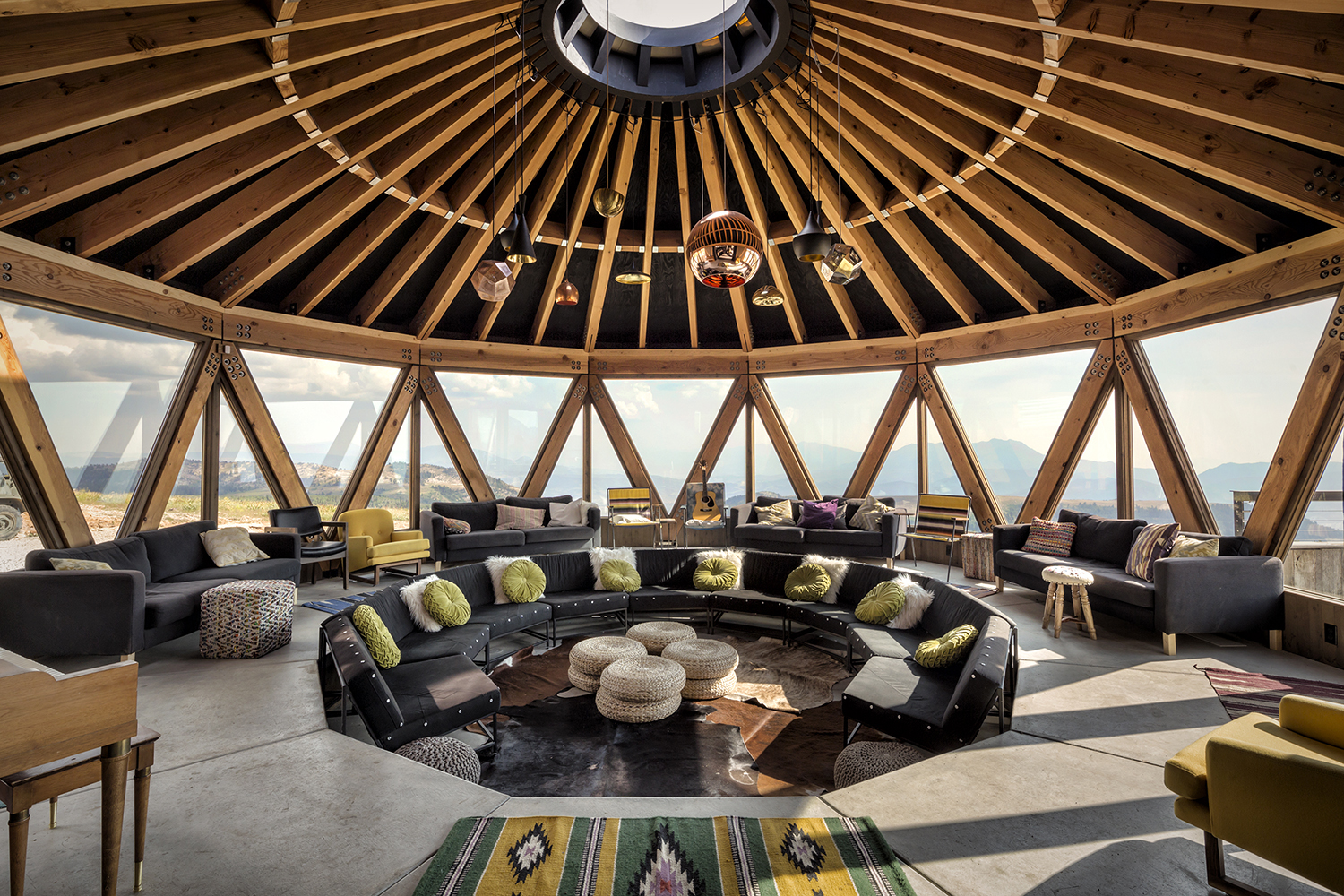 Envisioned to catalyze a sustainable, densely planned residential village, Skylodge, a 5,500-square-foot (510-square-meter) event center, stands as a pioneering structure on a ski mountain. Its innovative design and construction process, utilizing modular and prefabricated techniques, condensed the timeline to an impressive five months. This approach involved the assembly of modules, each based on 100-square-foot (9-square-meter) triangles, with finishes, mechanical and electrical components integrated simultaneously on-site. The result is a geometric layout with two connected rotundas offering breathtaking mountain views at a 8,900 foot (2,710 meter) elevation.
Envisioned to catalyze a sustainable, densely planned residential village, Skylodge, a 5,500-square-foot (510-square-meter) event center, stands as a pioneering structure on a ski mountain. Its innovative design and construction process, utilizing modular and prefabricated techniques, condensed the timeline to an impressive five months. This approach involved the assembly of modules, each based on 100-square-foot (9-square-meter) triangles, with finishes, mechanical and electrical components integrated simultaneously on-site. The result is a geometric layout with two connected rotundas offering breathtaking mountain views at a 8,900 foot (2,710 meter) elevation.
Architects: Want to have your project featured? Showcase your work by uploading projects to Architizer and sign up for our inspirational newsletters.
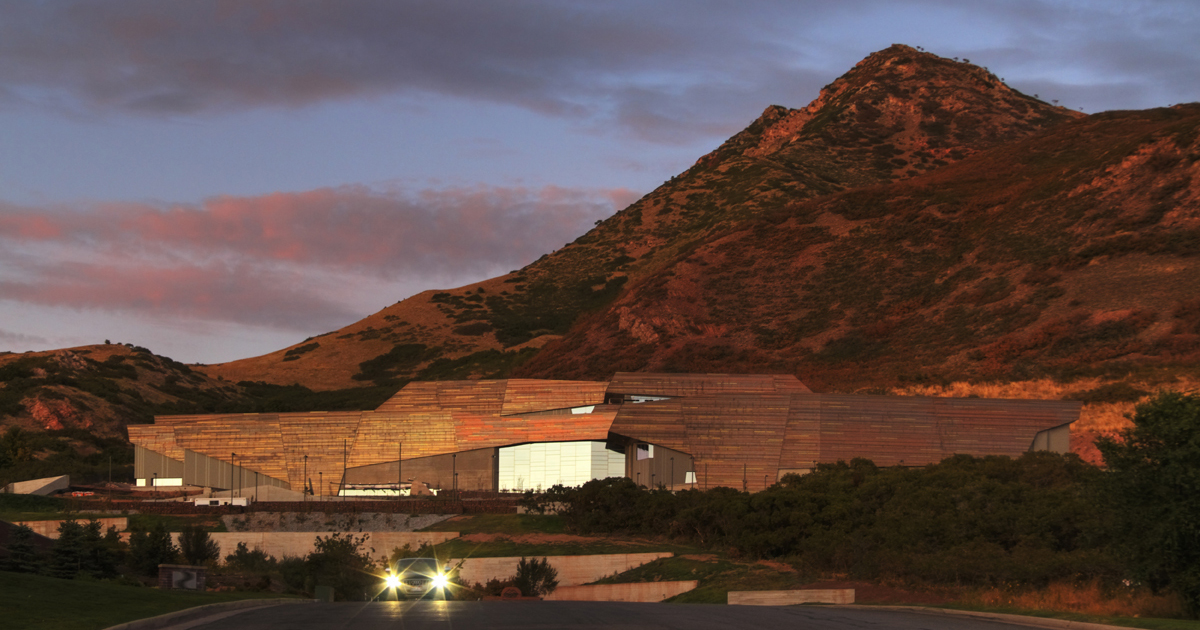
 Adobe Utah Campus
Adobe Utah Campus  Girl Scouts of Utah Summer Cabins
Girl Scouts of Utah Summer Cabins  Nakai House
Nakai House  Natural History Museum of Utah
Natural History Museum of Utah  Ray & Tye Noorda Oral Health Sciences Building
Ray & Tye Noorda Oral Health Sciences Building  Skow Residence
Skow Residence  Skylodge
Skylodge  United States Courthouse, Salt Lake City
United States Courthouse, Salt Lake City  USU Brigham City Regional Campus Academic Building
USU Brigham City Regional Campus Academic Building 
