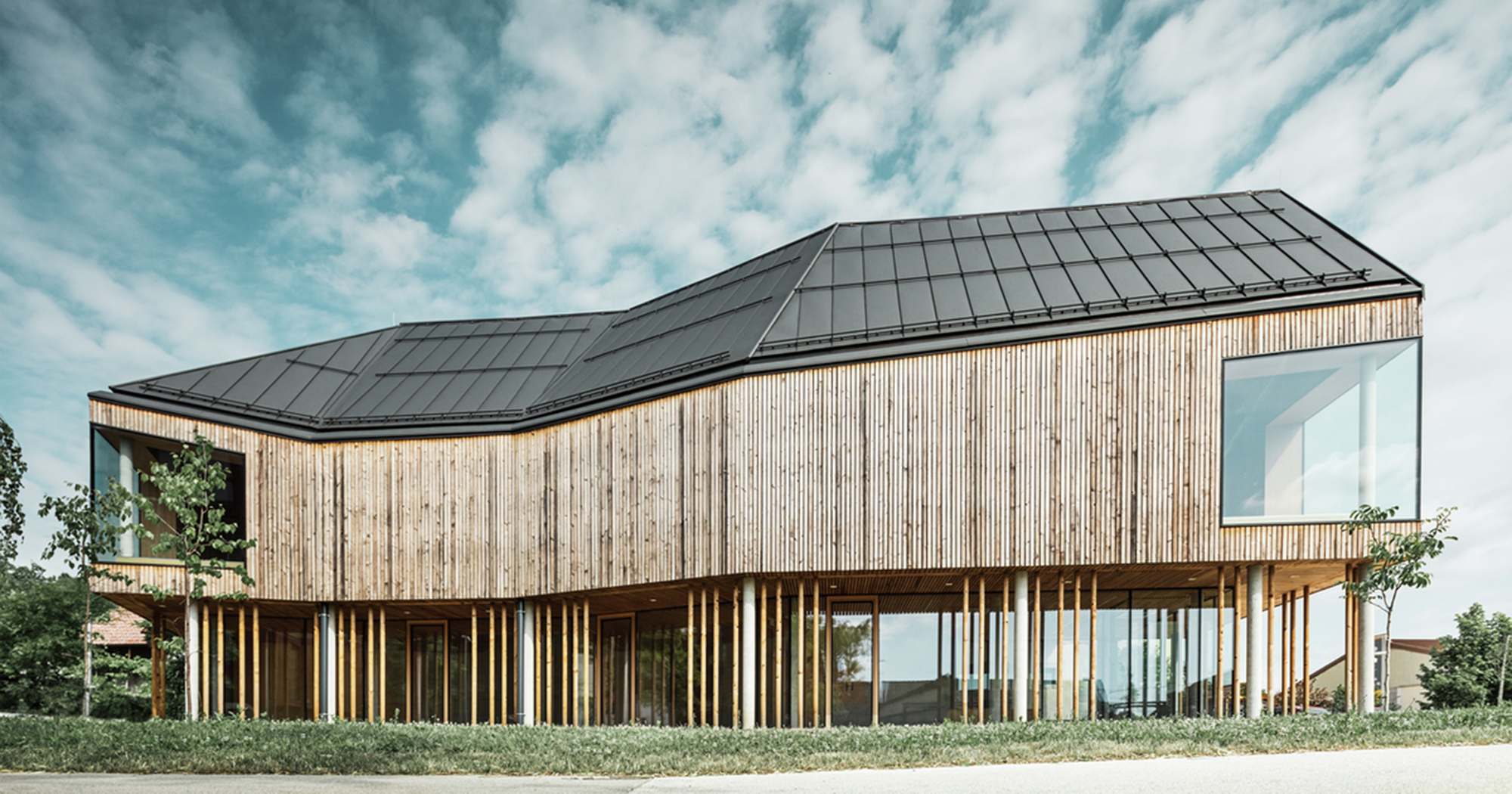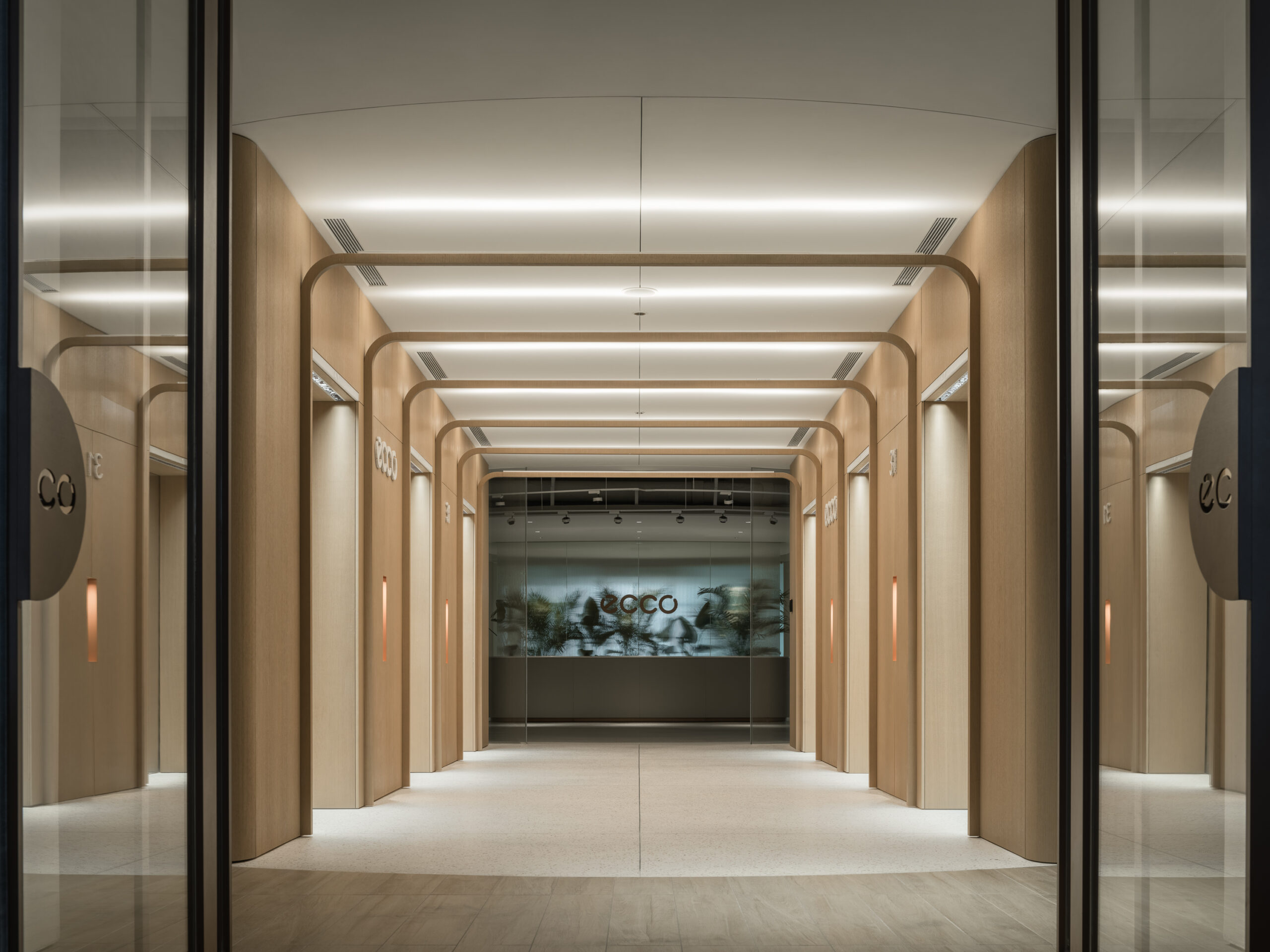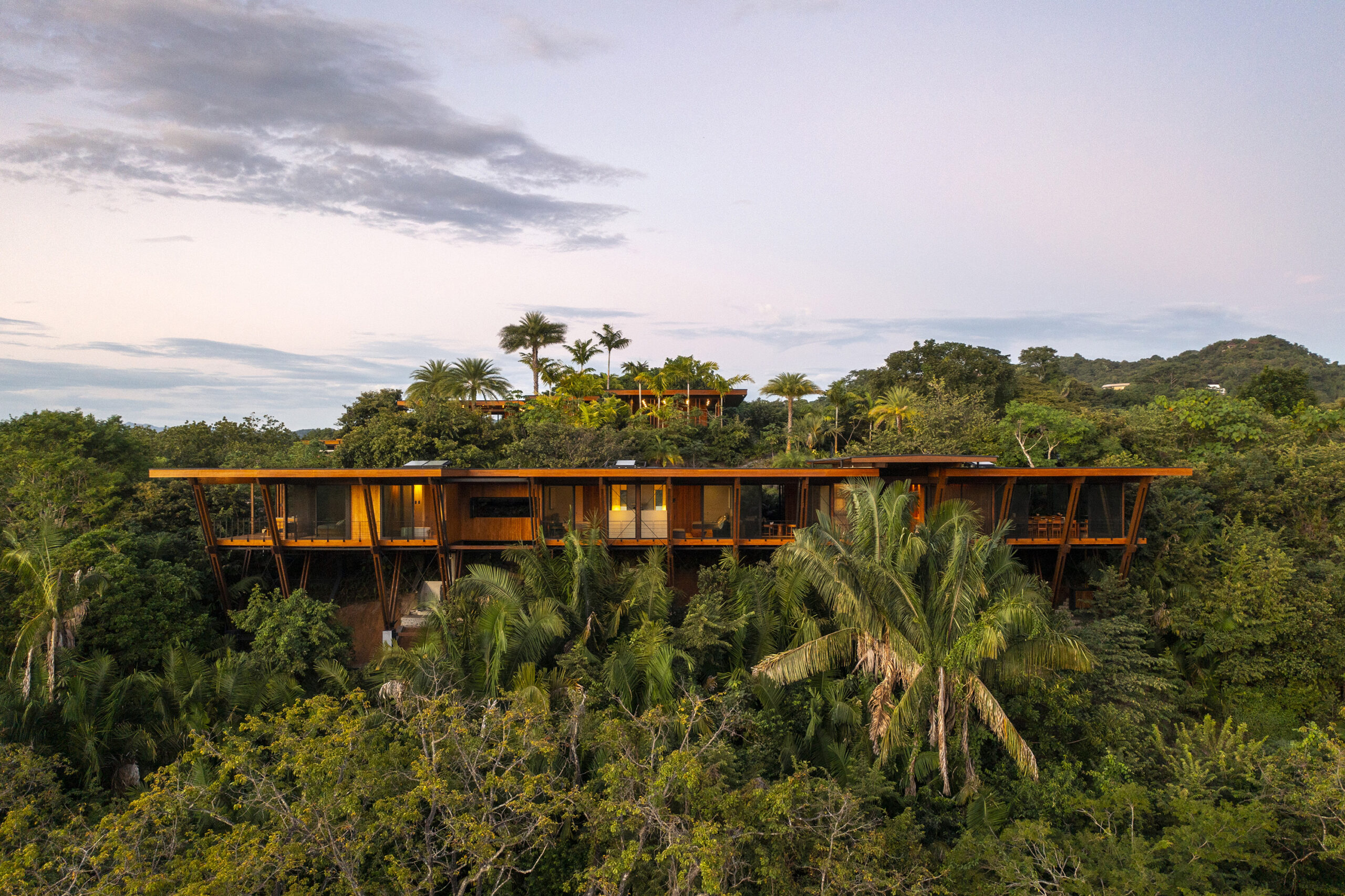Deadline extended! The 14th Architizer A+Awards celebrates architecture's new era of craft. Apply for publication online and in print by submitting your projects before the Extended Entry Deadline on February 27th!
The Architizer A+Awards celebrate the very best architectural, landscaping, planning and place-making projects from across the world. Recent seasons have spotlighted the most carbon-efficient, green-aligned, climate-friendly blueprints, ideas and finished buildings.
Looking back at all the winners in A+Awards Sustainability categories, alongside the finalists and shortlisted projects, a few things jump out. In the eyes of judges and the public alike, masterplans that provide flexibility and adaptability, are pluralistic in influence and purpose, and allow the surrounding environment to take a lead on form have garnered the most attention and win the greatest support. We also love feeling immersed in nature, with many examples in this collection blurring lines between indoors and outdoors, human-made and evolutionary worlds.
Interpretation Center of Biodiversity and Pile Dwellings in the Ljubljana Marsh Nature Park
By Atelje Ostan Pavlin, Lubljana, Slovenia
Popular Choice Winner, Sustainable Cultural Building, 12th Annual A+Awards
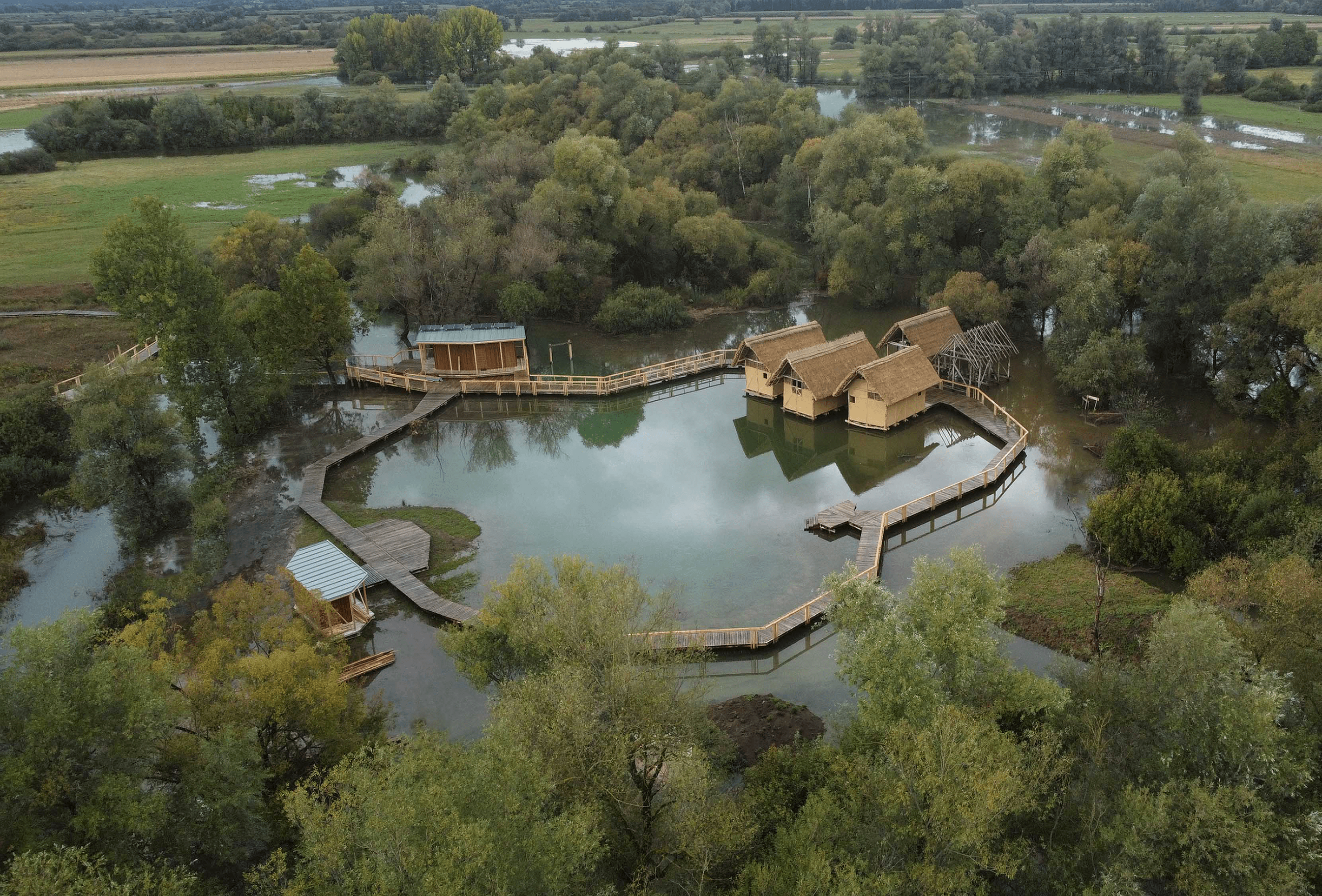
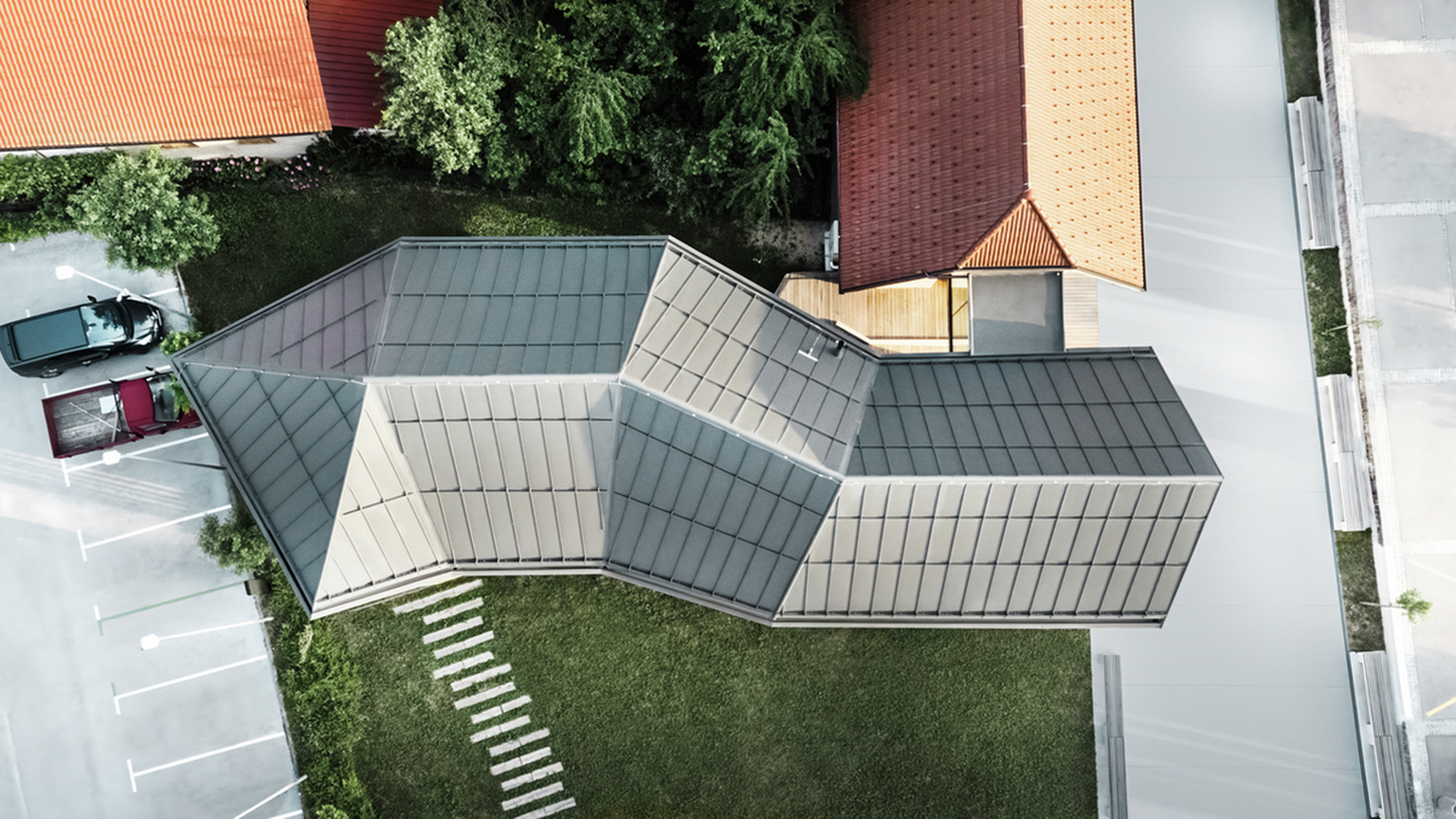
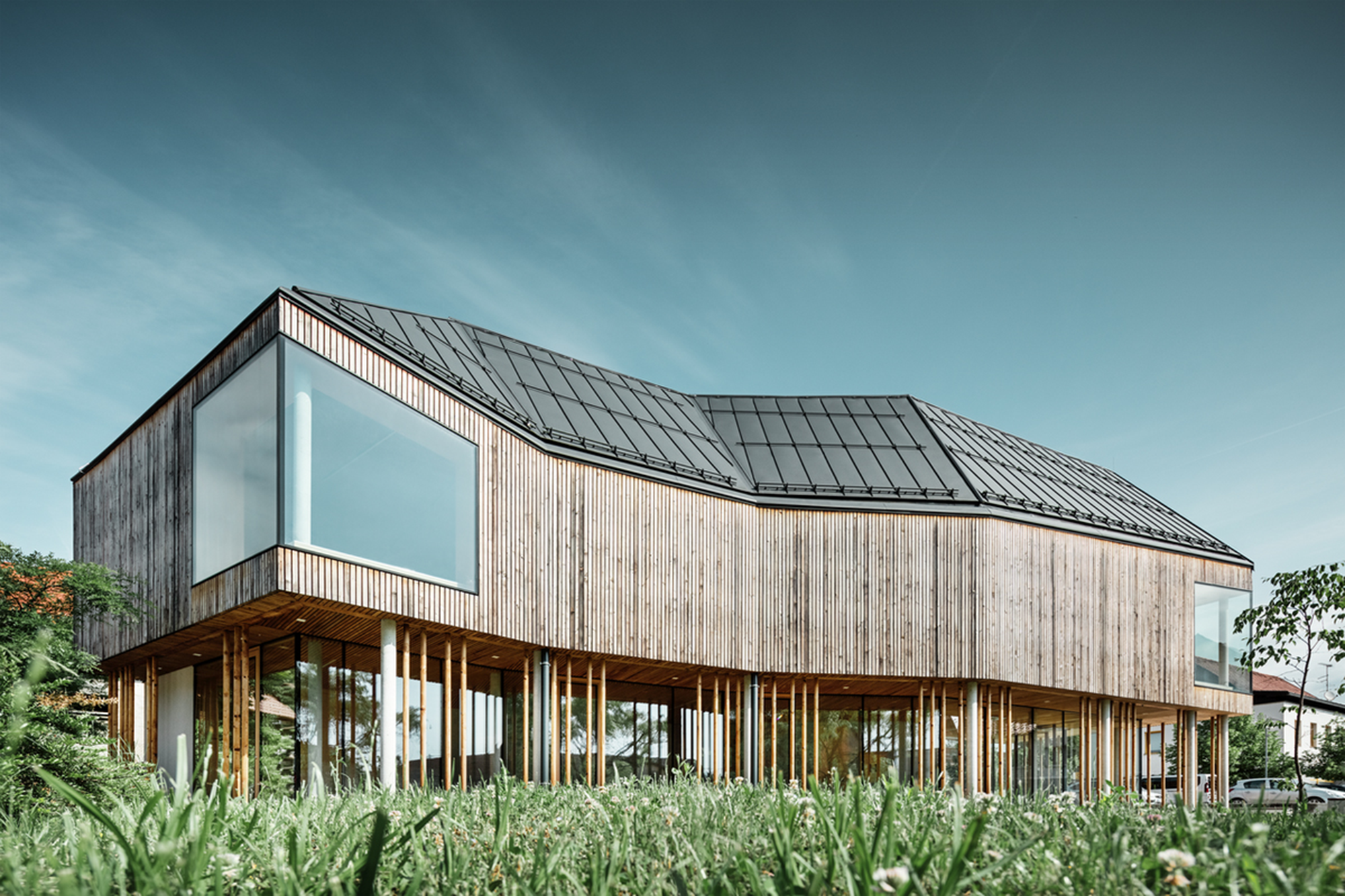 Atelje Ostan Pavlin’s latest project is a remarkable asset to the Slovenian capital. Built in the Ljubljana Marshes, an area of outstanding natural beauty and home to prehistoric pile dwellings, the new Interpretation Center tells the area’s geological and evolutionary story, fauna and flora alike, and gives visitors a front row seat for the latest chapter in the story of local wildlife. It’s a living museum that complements rather than imposes on its location.
Atelje Ostan Pavlin’s latest project is a remarkable asset to the Slovenian capital. Built in the Ljubljana Marshes, an area of outstanding natural beauty and home to prehistoric pile dwellings, the new Interpretation Center tells the area’s geological and evolutionary story, fauna and flora alike, and gives visitors a front row seat for the latest chapter in the story of local wildlife. It’s a living museum that complements rather than imposes on its location.
Amazon HQ2 at Metropolitan Park
By ZGF Architects, Arlington, Virginia
Popular Choice Winner, Sustainable Commercial Building, 12th Annual A+Awards
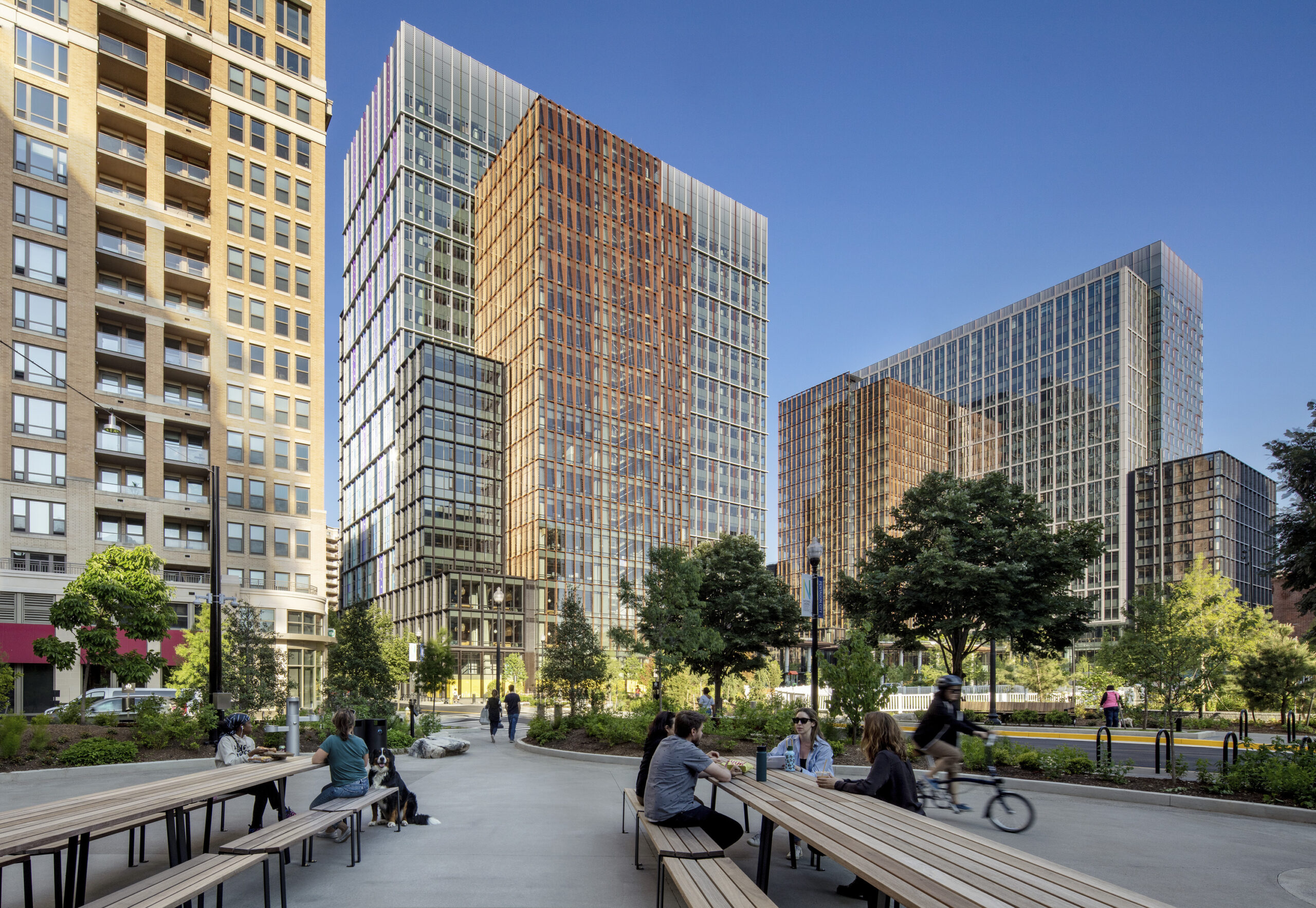
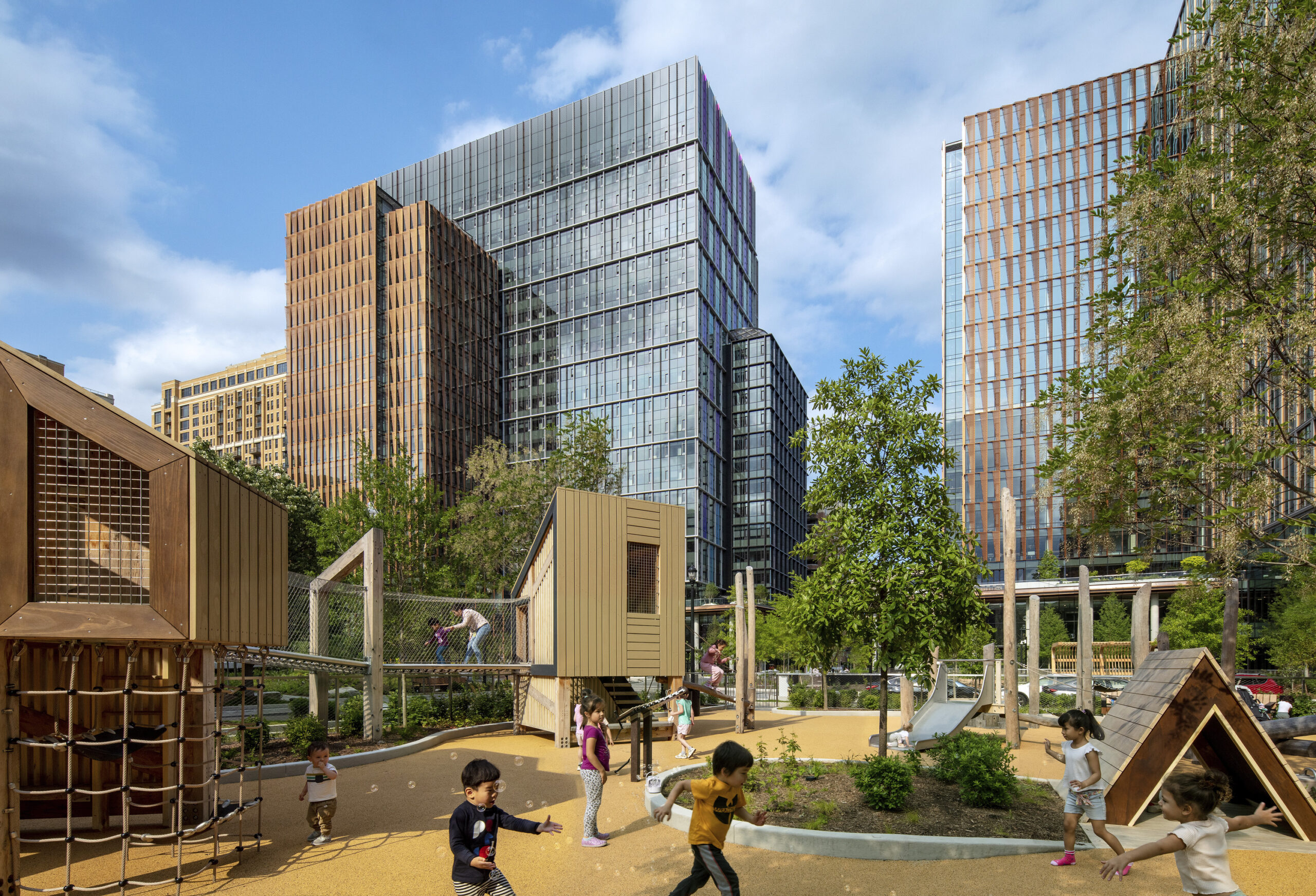
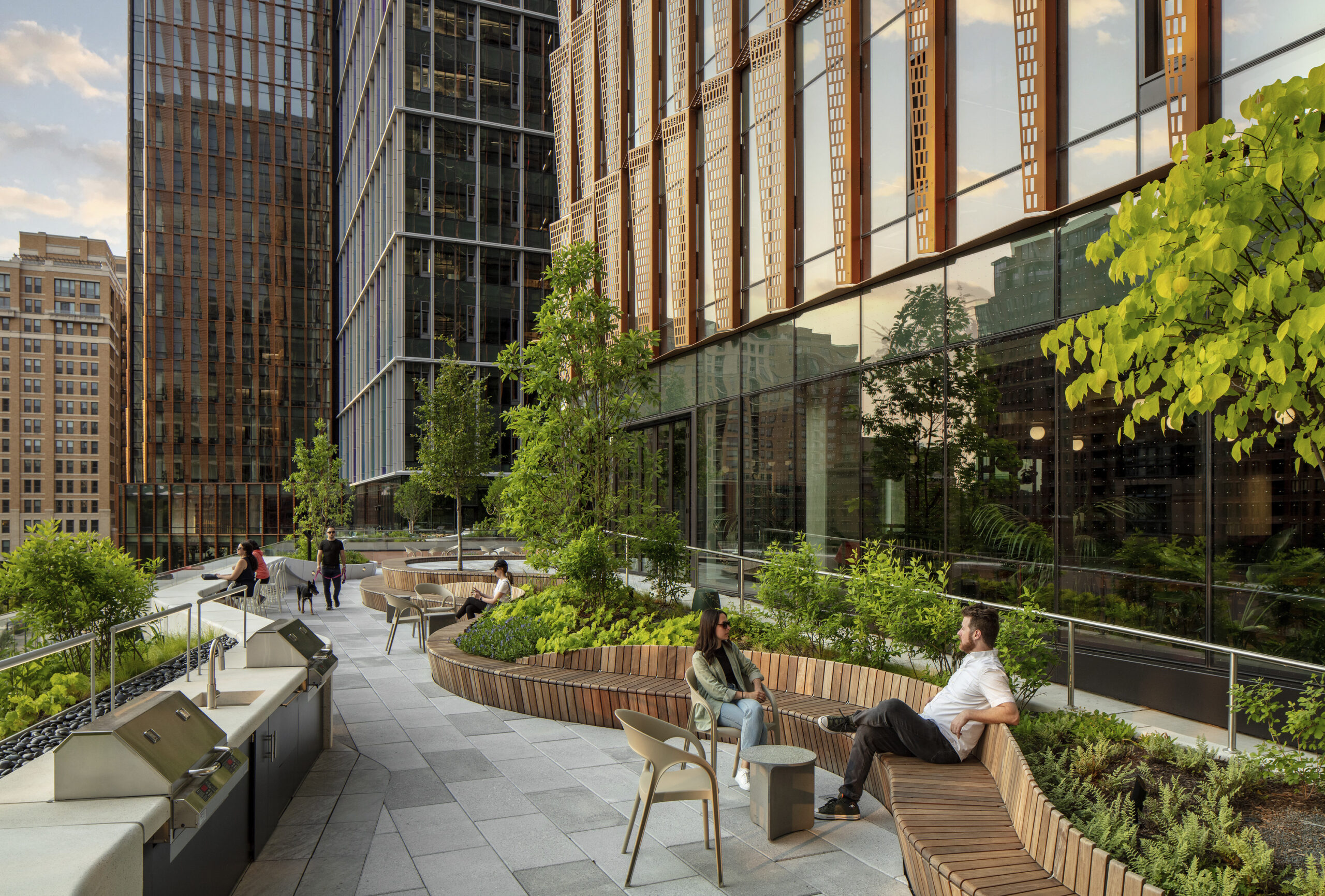 The world’s largest new LEED Platinum v4 construction project, when ground was broken, Amazon’s second Virginia HQ sets enviable green building standards; 100% renewable electricity, highly efficient HVAC, and daylighting to cut energy use by 24%. The community garden, children’s play area, protected bike lanes and ground-level opportunities cement this development as part of a wider urban environment and community. As did a lengthy consultation with the public on what master plans should include.
The world’s largest new LEED Platinum v4 construction project, when ground was broken, Amazon’s second Virginia HQ sets enviable green building standards; 100% renewable electricity, highly efficient HVAC, and daylighting to cut energy use by 24%. The community garden, children’s play area, protected bike lanes and ground-level opportunities cement this development as part of a wider urban environment and community. As did a lengthy consultation with the public on what master plans should include.
Manshausen – Two Towers
By Snorre Stinessen Architecture, Steigen, Norway
Jury Winner, Architecture +Environment; Popular Choice Winner, Sustainable Hospitality Building; 12th Annual A+Awards
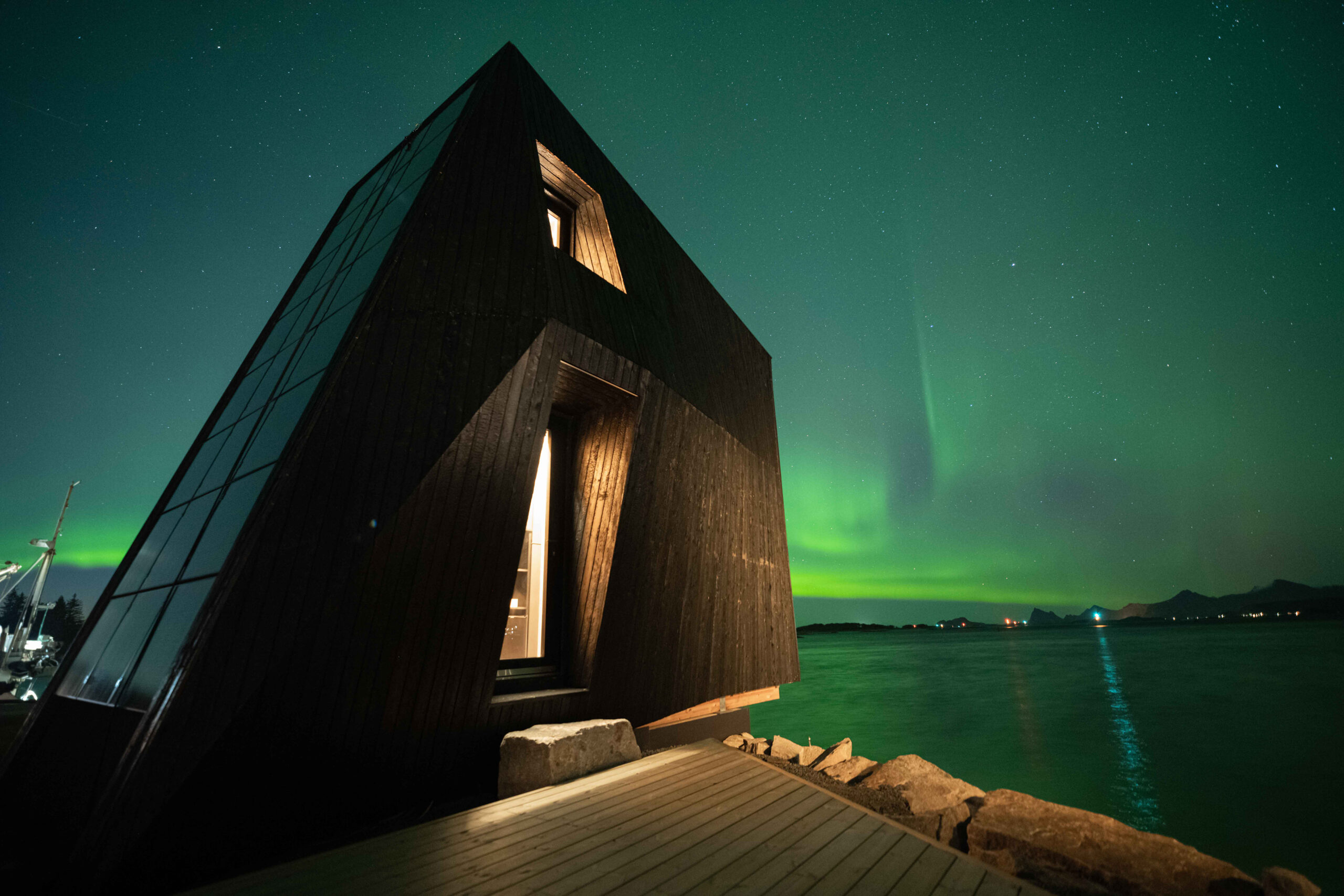
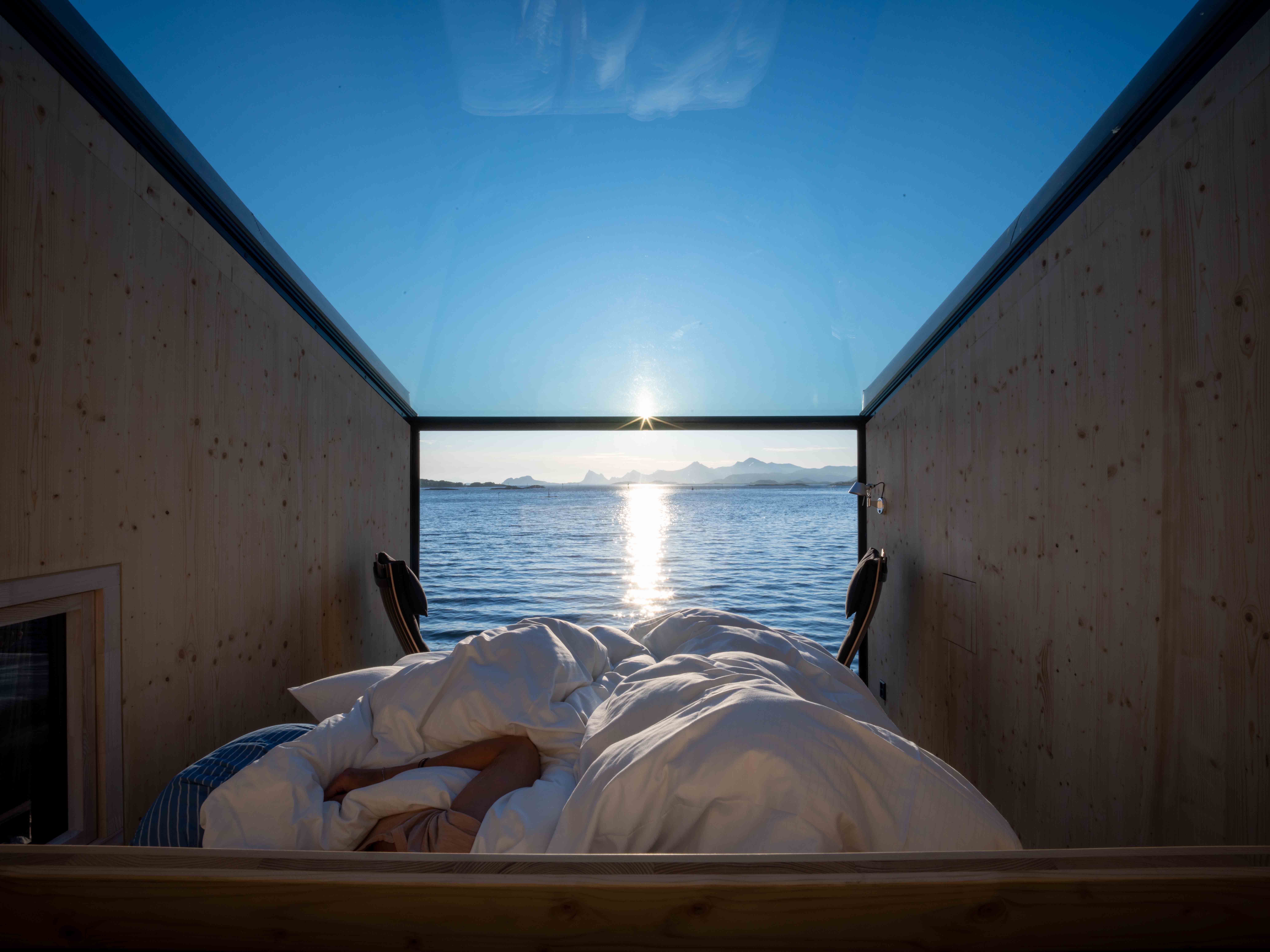 Merging tradition and modernity, the Two Towers of the Manshausen Island Resort occupy what was once a large coal storage facility that supported the local fishing industry. Burnt wood cladding nods to this former life, making the structures stand out through a ‘negative space’ effect. The material choice reflects the history of place and people, while energy independence nods to our net-zero future, bringing state-of-the-art technology into an unspoilt natural setting without visual or physical disruption.
Merging tradition and modernity, the Two Towers of the Manshausen Island Resort occupy what was once a large coal storage facility that supported the local fishing industry. Burnt wood cladding nods to this former life, making the structures stand out through a ‘negative space’ effect. The material choice reflects the history of place and people, while energy independence nods to our net-zero future, bringing state-of-the-art technology into an unspoilt natural setting without visual or physical disruption.
Where the Pollinators Are
By Didier Design Studio, Pennsylvania
Jury Winner, Sustainable Landscape/Planning Project, 12th Annual A+Awards
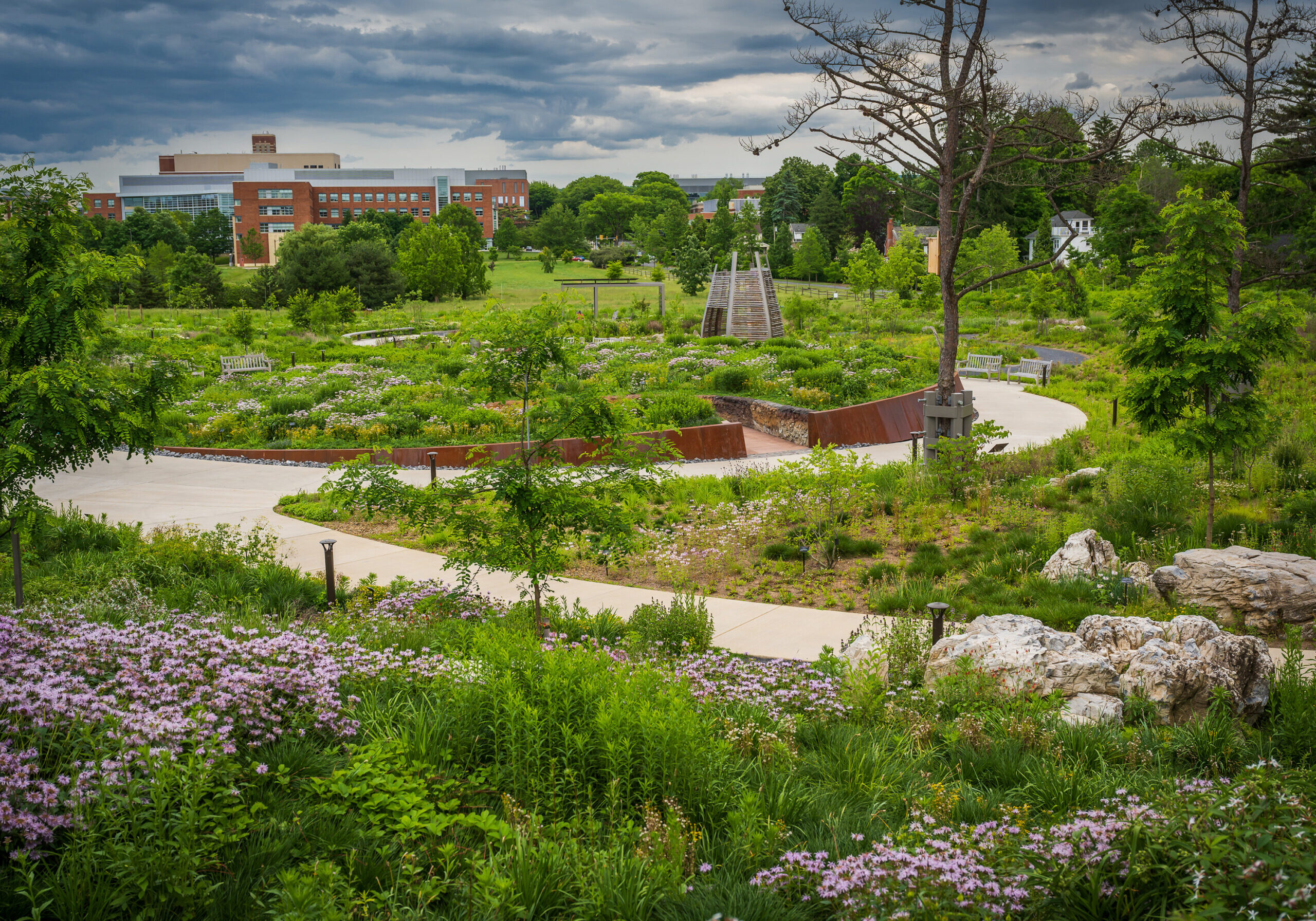
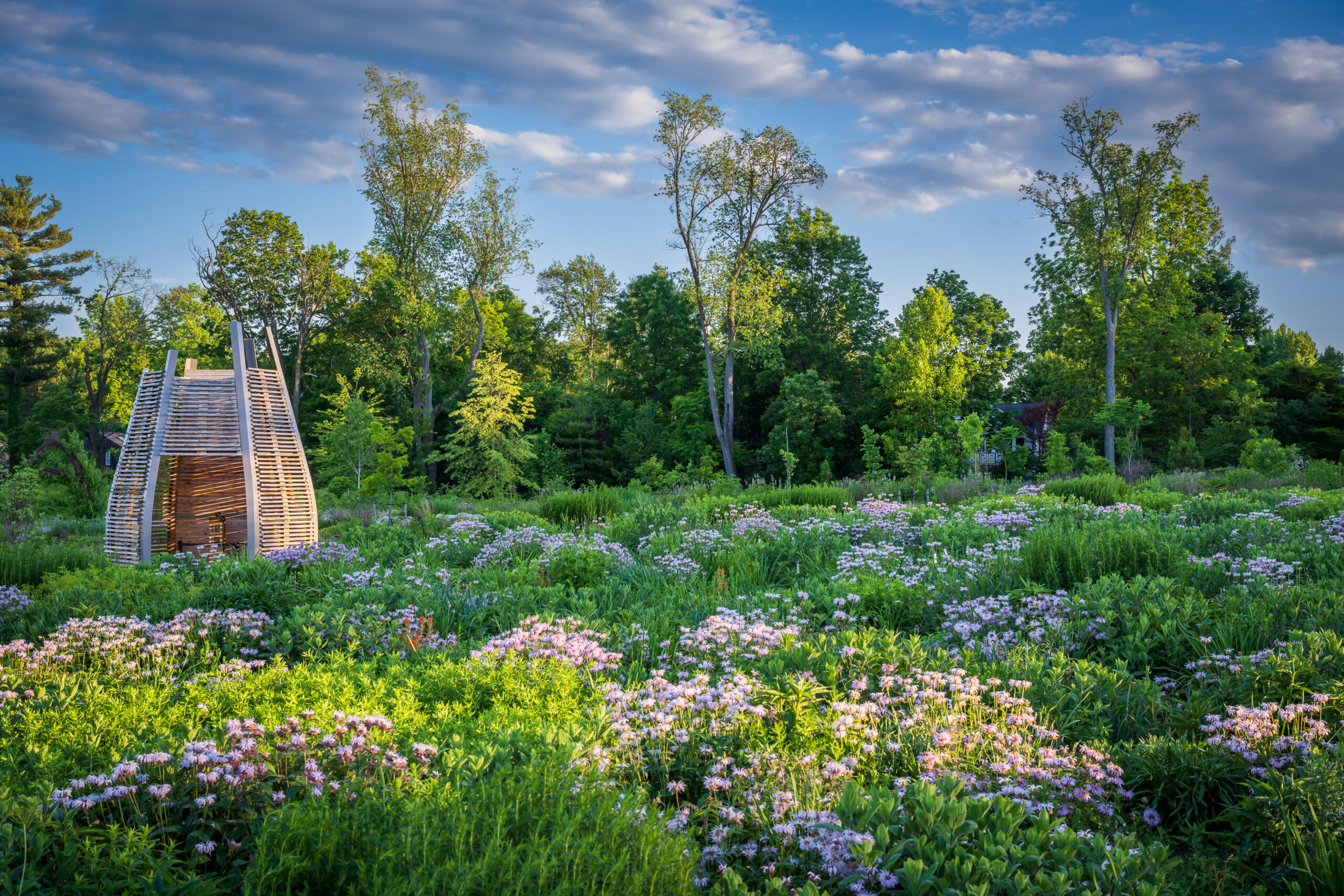
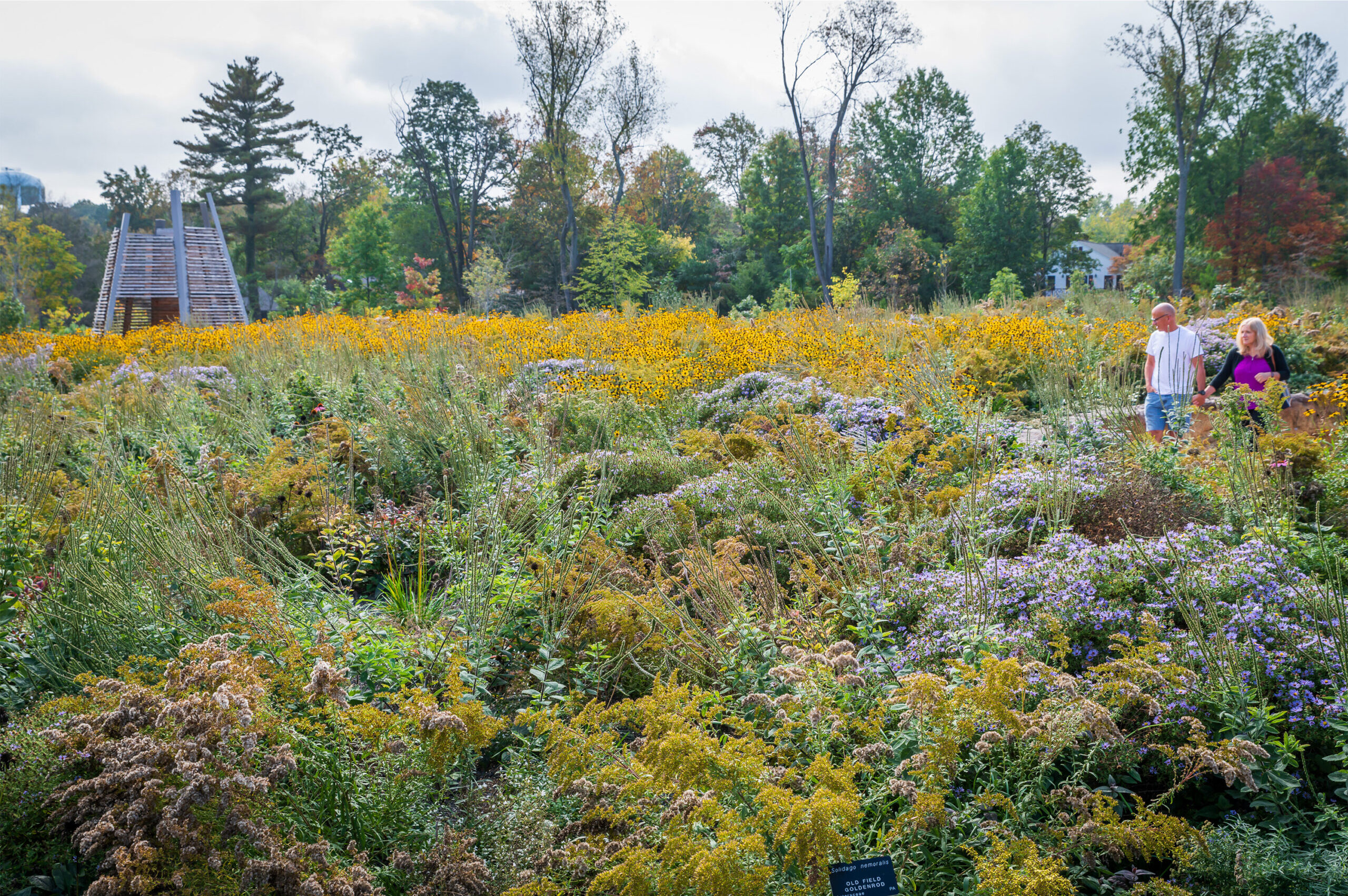 Bees and other pollinators are in rapid decline, making any project that tries to restore local ecosystems back to their natural balance incredibly important. Rethinking an area that was once dominated by monoculture, introducing species that co-habit and support one another, Where the Pollinators Are reflects our increasing understanding that biodiversity must be fundamental to development. Spanning 3.5 acres, the site emulates Pennsylvania’s ridges and valleys, and the conditions for life to thrive.
Bees and other pollinators are in rapid decline, making any project that tries to restore local ecosystems back to their natural balance incredibly important. Rethinking an area that was once dominated by monoculture, introducing species that co-habit and support one another, Where the Pollinators Are reflects our increasing understanding that biodiversity must be fundamental to development. Spanning 3.5 acres, the site emulates Pennsylvania’s ridges and valleys, and the conditions for life to thrive.
CUCADELLUM – Funicular to the Tibidabo Amusement Park
By MIAS ARCHITECTS, Barcelona, Spain
Popular Choice Winner, Sustainable Transportation Project, 11th Annual A+Awards
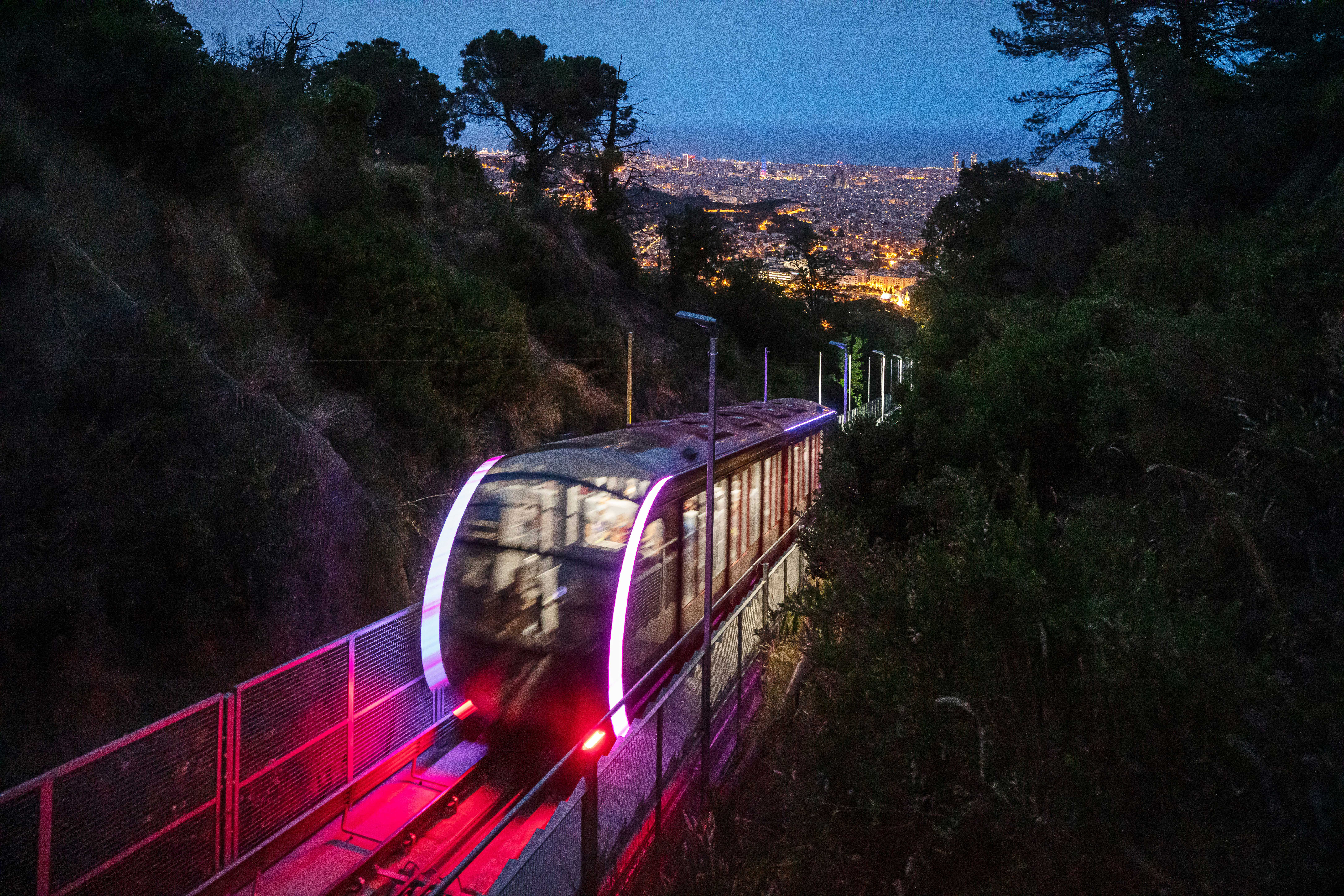
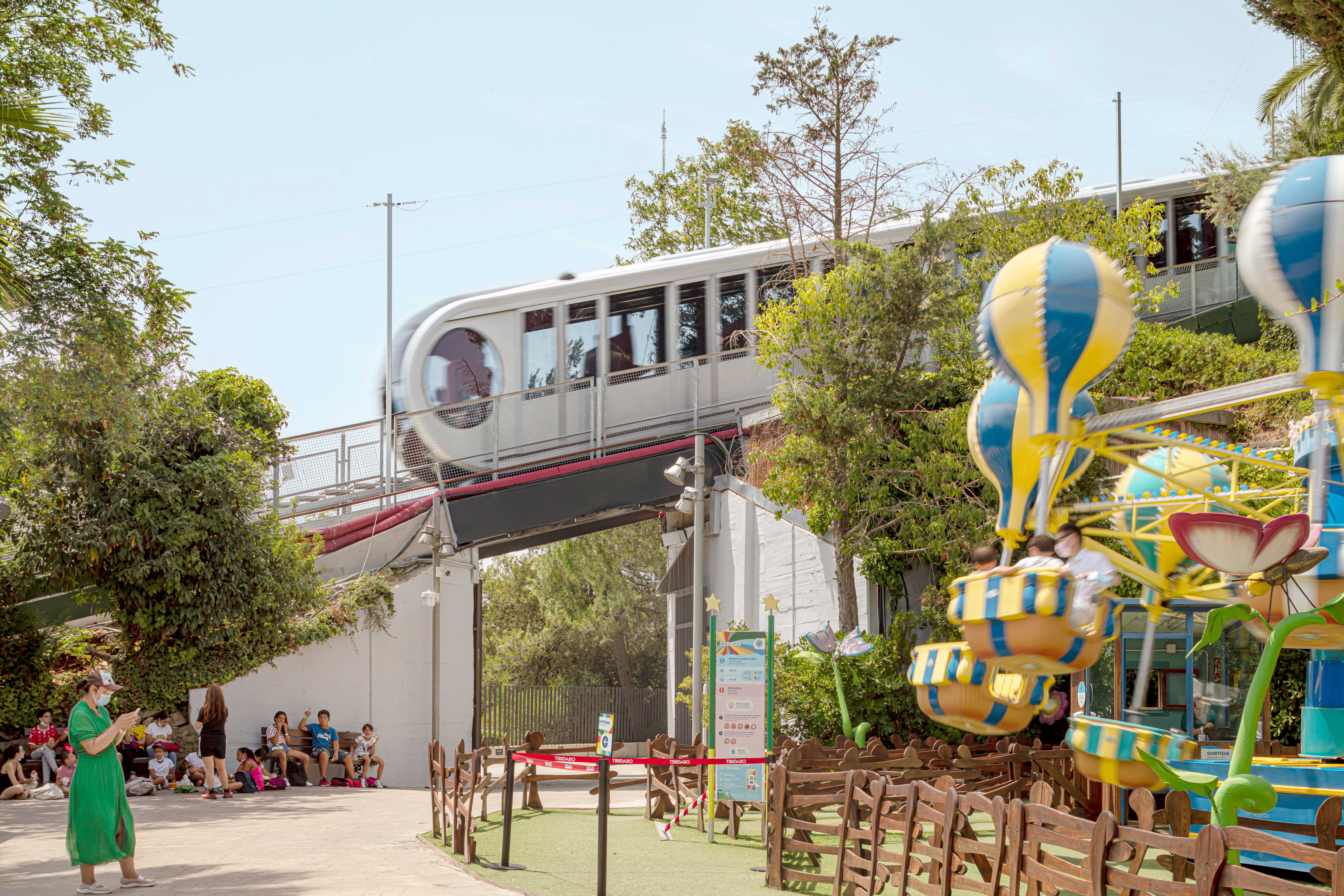
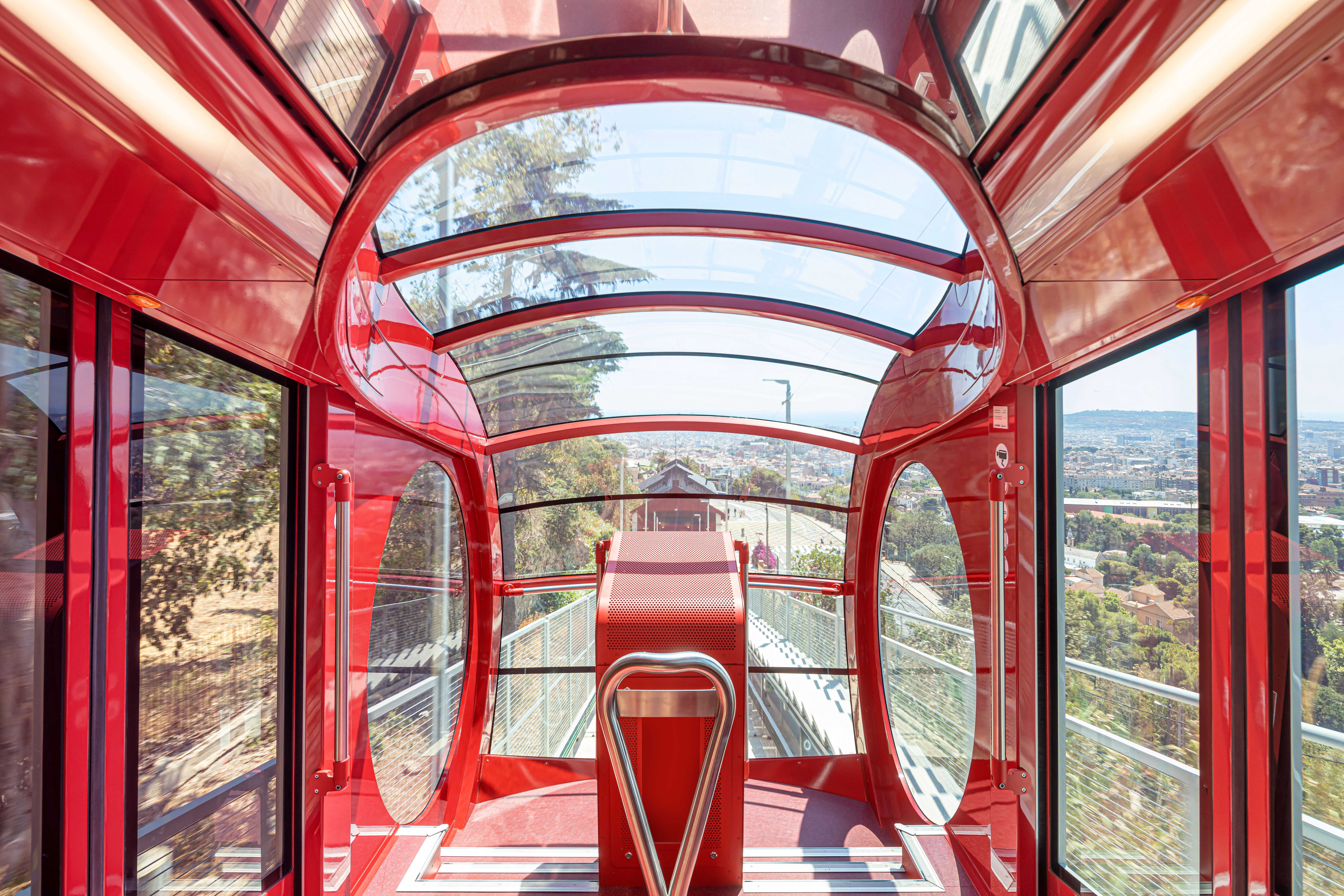 The upgrade to Barcelona’s Tibidabo Amusement Park funicular railway has significantly modernised the all-electric service. Passenger capacity more than doubled, from 120 to 252 seats, journey times have been brought down to just three minutes at maximum speed, and the number of trips per hour has increased as a result. Meanwhile, upgraded vehicle stock emphasises this transit mode as a ‘ride’ in itself, maximizing panoramic views and delivering local facts and information via touch screens.
The upgrade to Barcelona’s Tibidabo Amusement Park funicular railway has significantly modernised the all-electric service. Passenger capacity more than doubled, from 120 to 252 seats, journey times have been brought down to just three minutes at maximum speed, and the number of trips per hour has increased as a result. Meanwhile, upgraded vehicle stock emphasises this transit mode as a ‘ride’ in itself, maximizing panoramic views and delivering local facts and information via touch screens.
Echo TU Delft
By UNStudio, Delft, Netherlands
Popular Choice Winner, Sustainable Cultural/Institutional Building, 11th Annual A+Awards
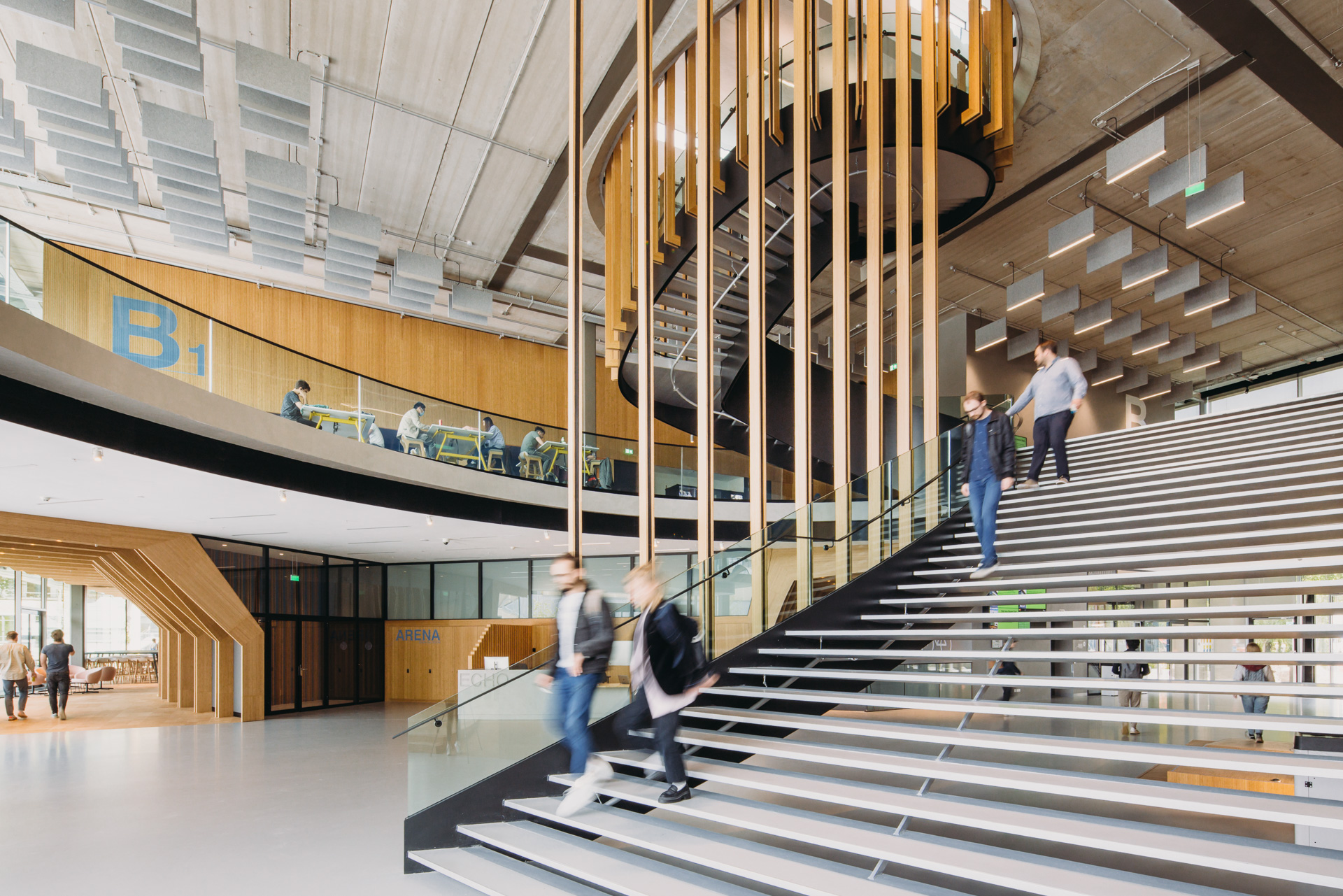
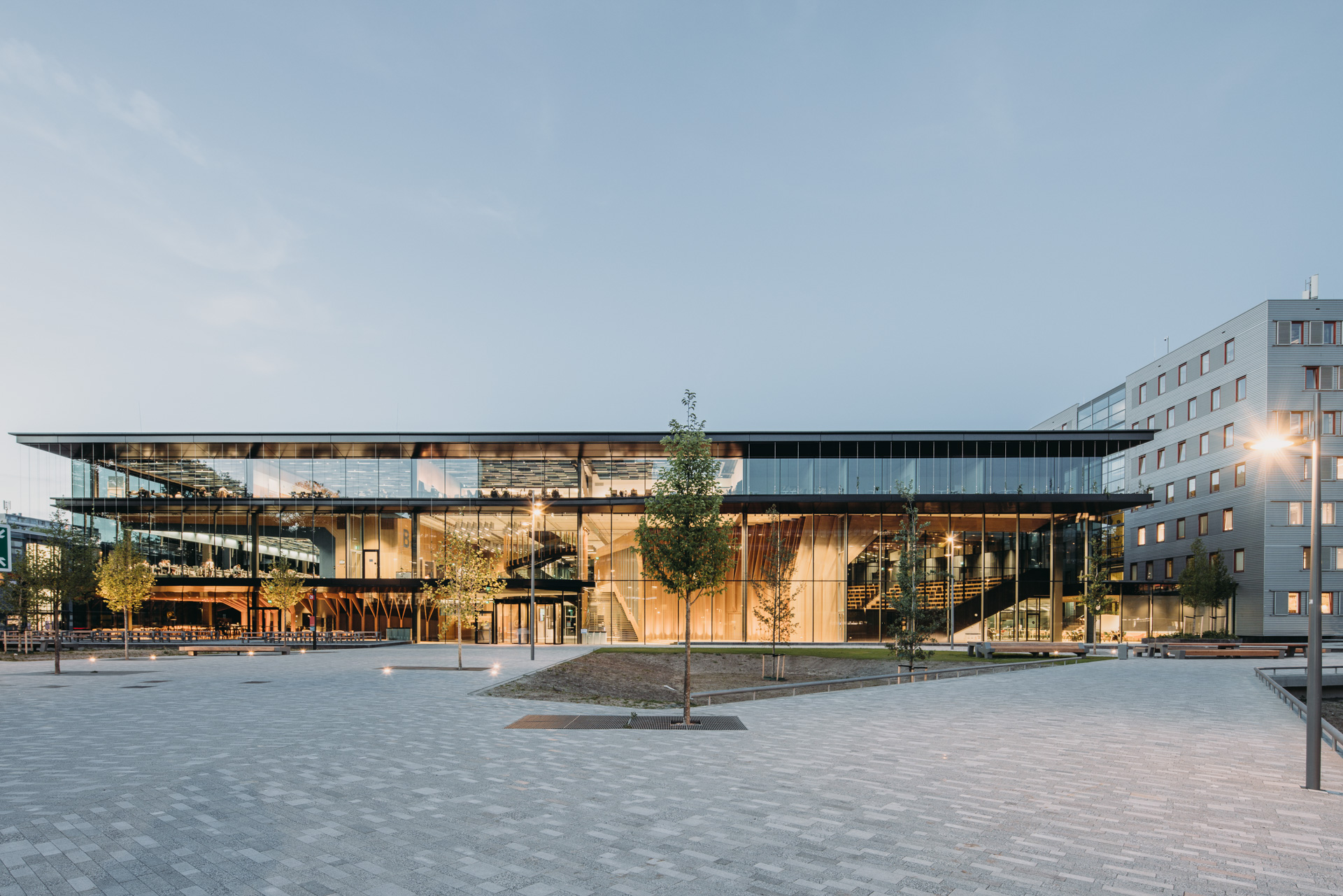
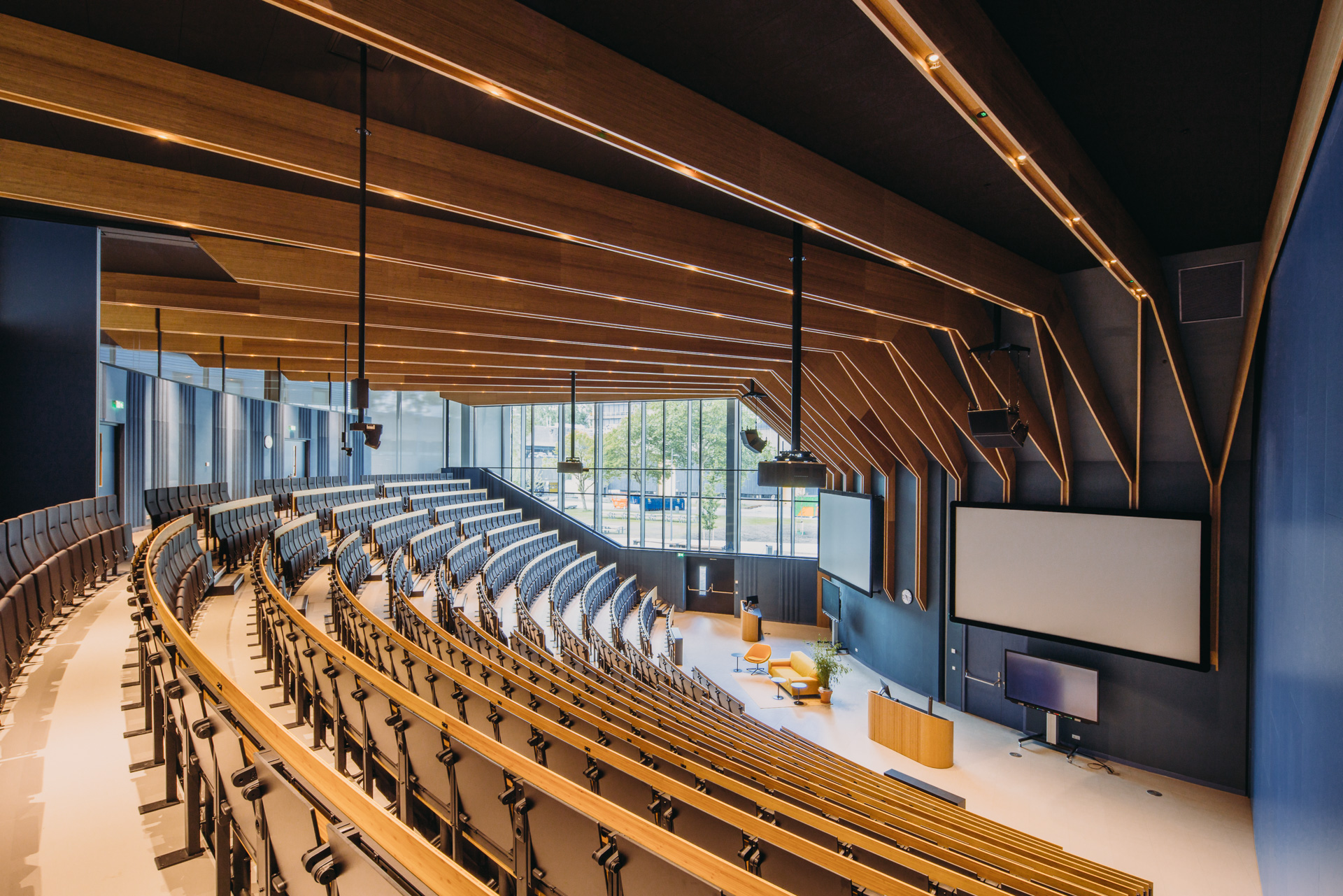 We last looked at Echo TU Delft in our feature on 7 Examples of Radically Resilient and Adaptable Architecture. Now here we are again, praising this university building for its ability to transform, develop, and change with the needs of its student population over time. This essentially means it can be updated without ecologically-costly and potentially very wasteful construction work taking place, which is the definition of future-proofing.
We last looked at Echo TU Delft in our feature on 7 Examples of Radically Resilient and Adaptable Architecture. Now here we are again, praising this university building for its ability to transform, develop, and change with the needs of its student population over time. This essentially means it can be updated without ecologically-costly and potentially very wasteful construction work taking place, which is the definition of future-proofing.
Corrugated Cardboard-Formed Exhibition Space
By LUO Studio, Shanghai, China
Popular Choice Winner, Sustainable Interior Project, 11th Annual A+Awards
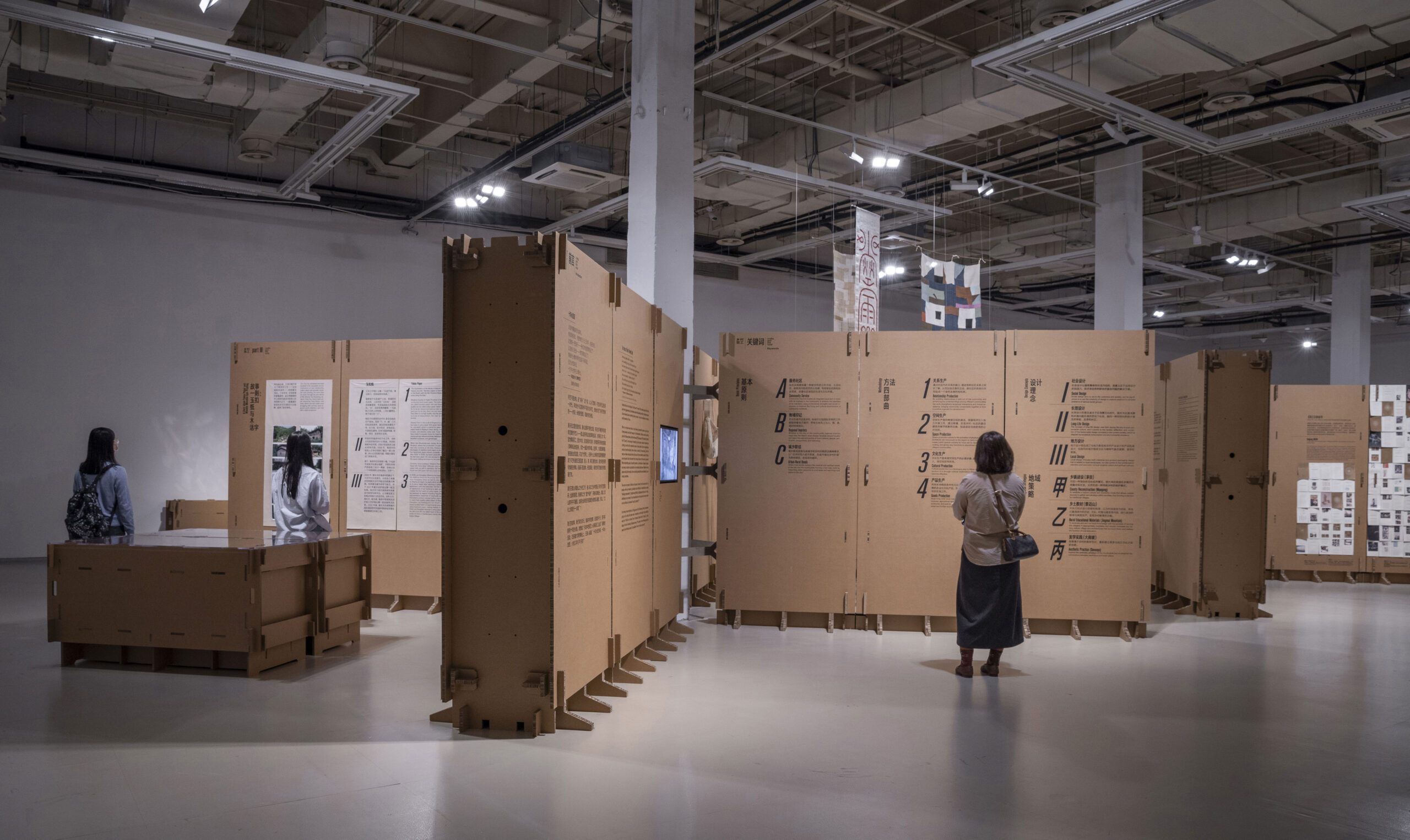
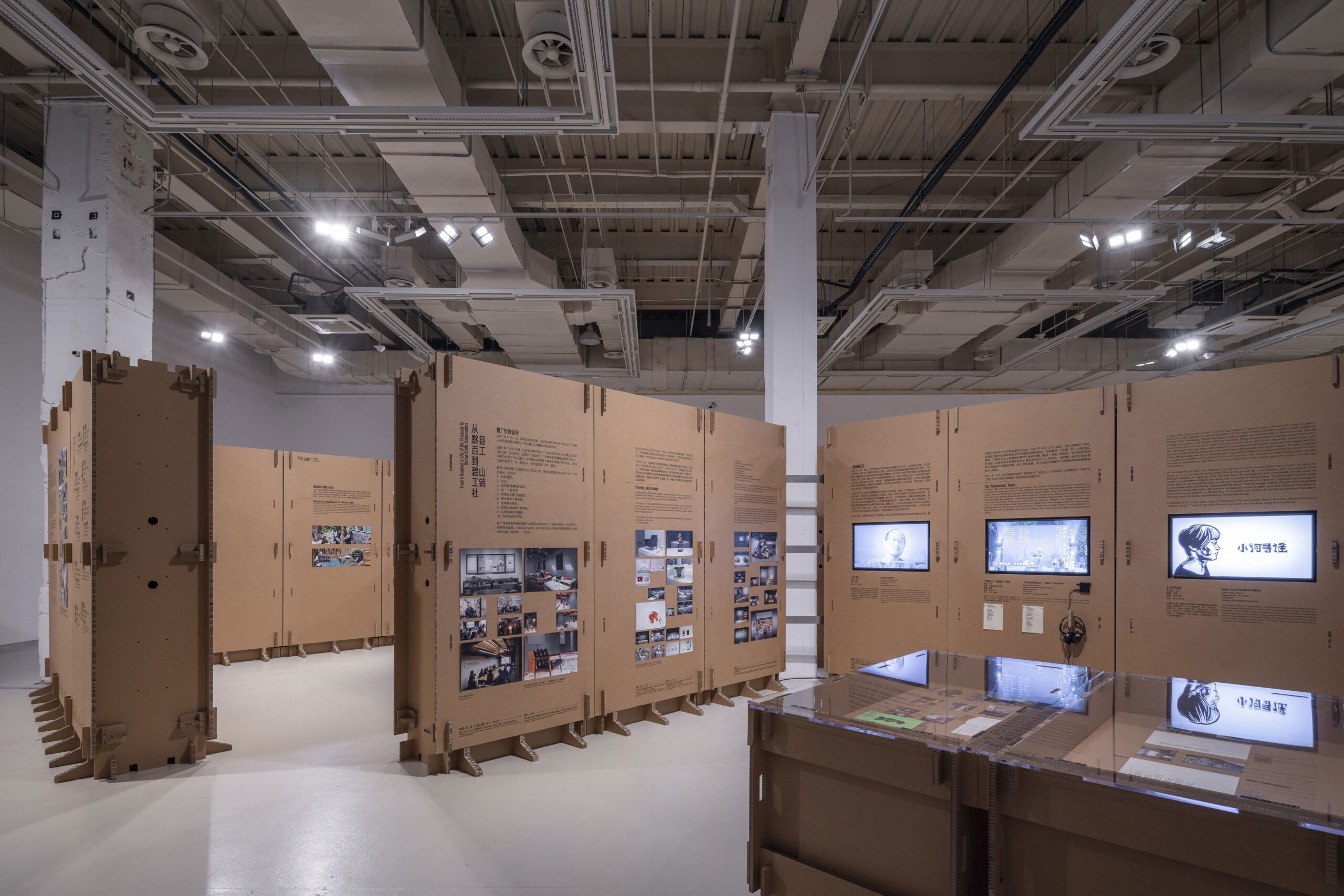
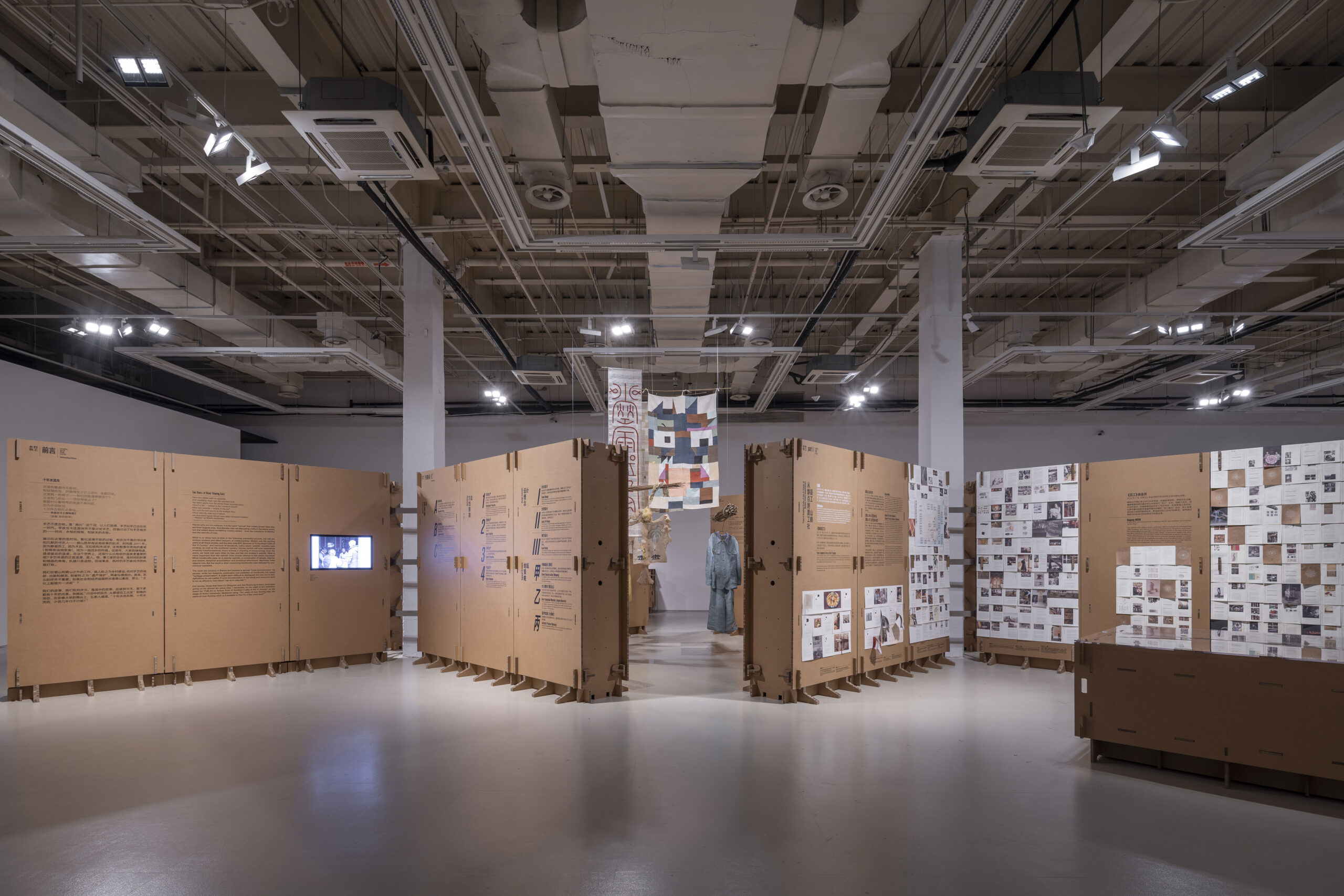 LUO Studio makes a big statement about material choice with its appropriately-titled Corrugated Cardboard-Formed Exhibition Space. Highly flexible, the design offers a model for temporary exhibition spaces with significantly reduced transportation and construction needs, two of the largest contributors to carbon footprints. Once events are finished, it’s possible to pack down, relocate and reuse the lightweight exhibition space at another site, reducing the impact of a sector which has historically been notorious for its reliance on single-use materials.
LUO Studio makes a big statement about material choice with its appropriately-titled Corrugated Cardboard-Formed Exhibition Space. Highly flexible, the design offers a model for temporary exhibition spaces with significantly reduced transportation and construction needs, two of the largest contributors to carbon footprints. Once events are finished, it’s possible to pack down, relocate and reuse the lightweight exhibition space at another site, reducing the impact of a sector which has historically been notorious for its reliance on single-use materials.
Deadline extended! The 14th Architizer A+Awards celebrates architecture's new era of craft. Apply for publication online and in print by submitting your projects before the Extended Entry Deadline on February 27th!
