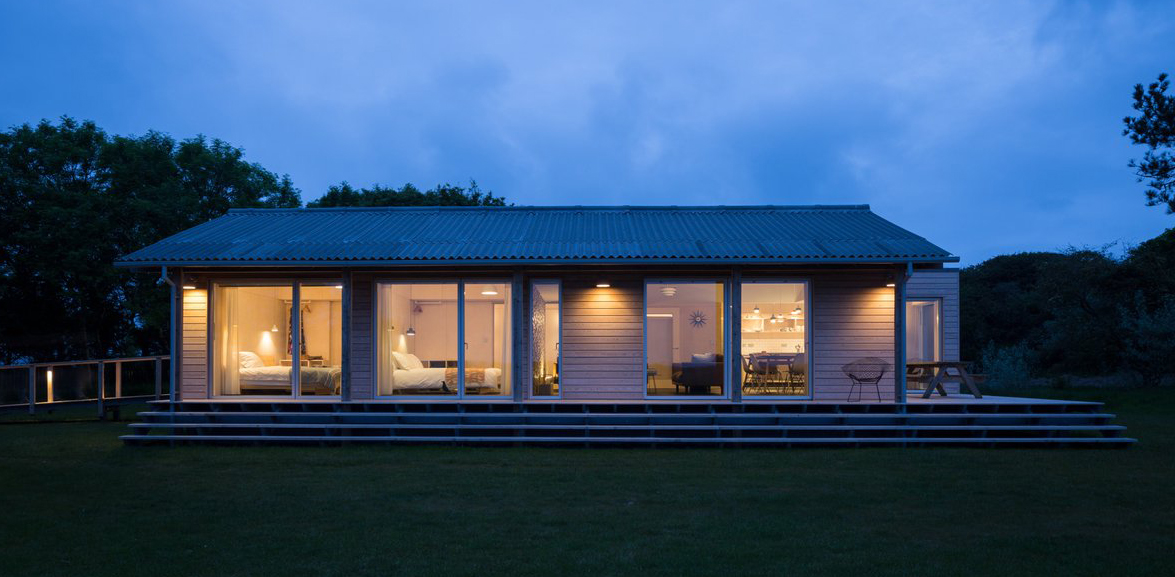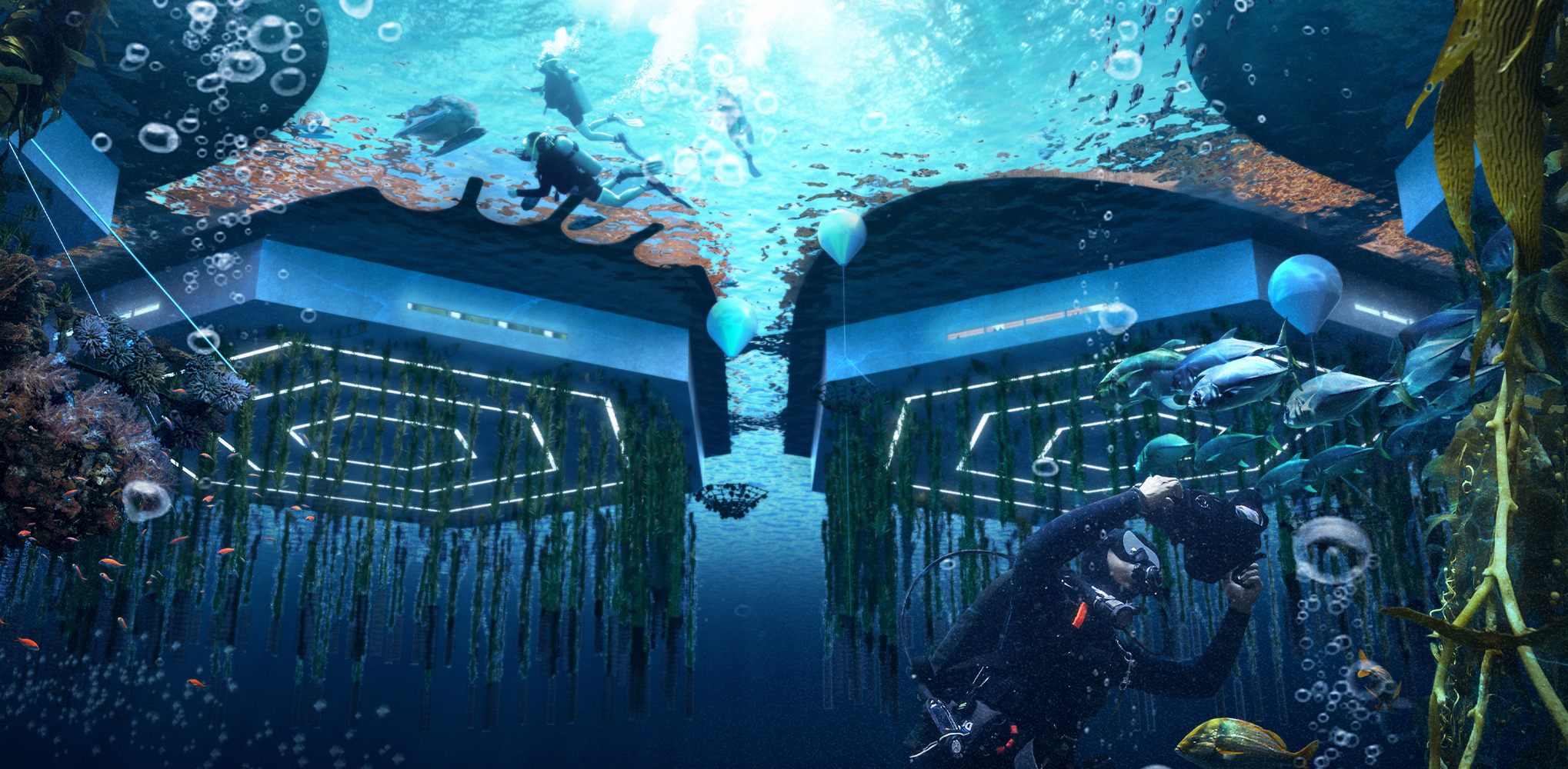Architects: Showcase your next project through Architizer and sign up for our inspirational newsletter.
Few landscapes in Europe are as iconic as the Alps. The mountain range extends 700 miles through south-central Europe to the north of the Mediterranean Sea, and the dramatic geography has become known throughout the world. Taking the form of a crescent shape, the mountains stretch from France to Albania and the Adriatic Sea, running through countries like Italy, Austria and Switzerland. The Alps are home to a range of filming locations, winter and summer sports, as well as a multiple cities and cultural landmarks.
The Alps provide both a backdrop and inspiration for a range of architecture between the mountains. Whether in cities, national parks, or more remote locations, these projects draw from the landscape through materials, massing and views. As the Alps cover more than 80,000 square miles, these typologically diverse designs are spread throughout the mountain range. The following cultural buildings showcase Alpine architecture in one of Europe’s most prominent physiographic regions.
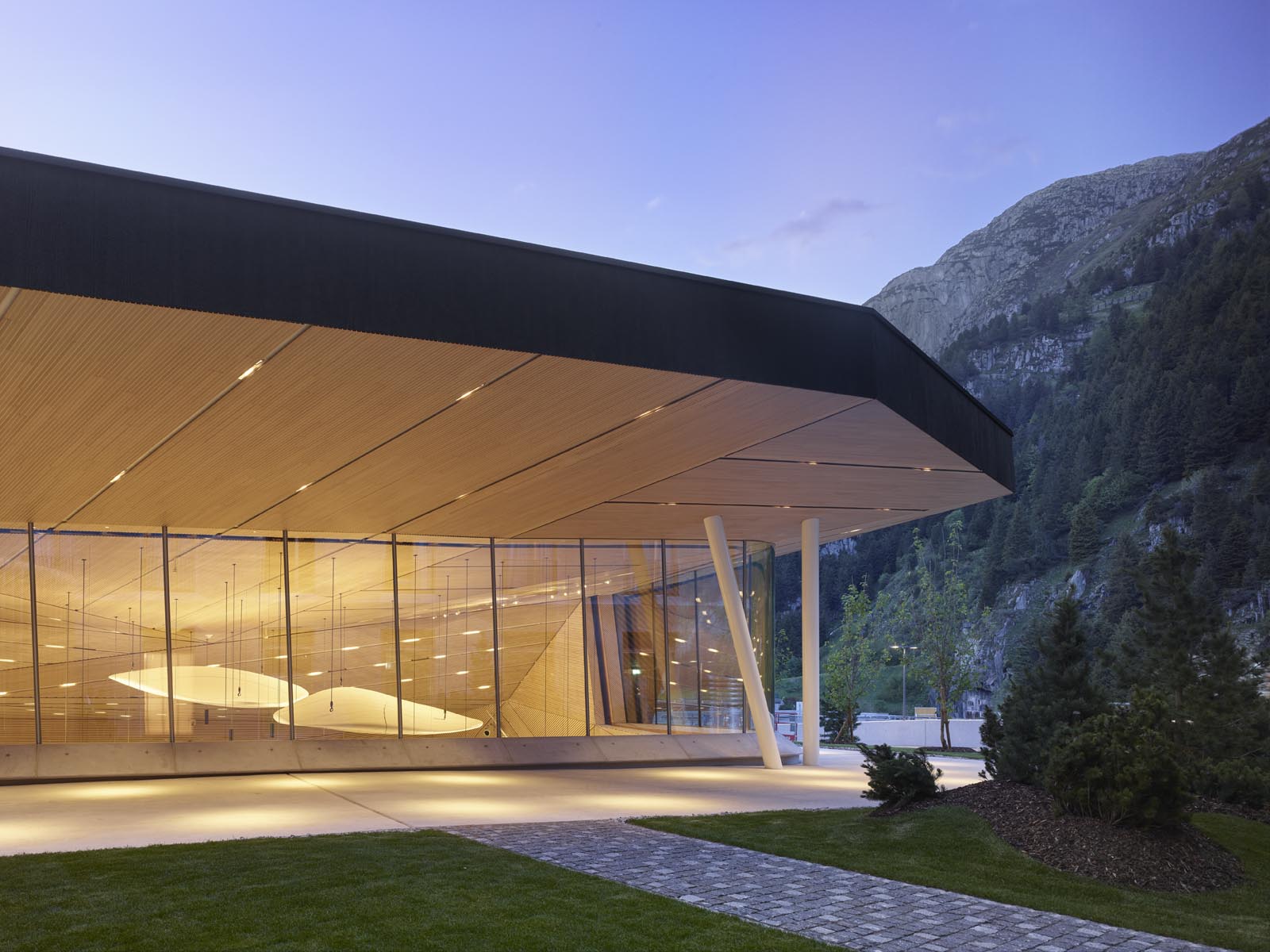
 Andermatt Concert Hall by Studio Seilern Architects, Andermatt, Switzerland
Andermatt Concert Hall by Studio Seilern Architects, Andermatt, Switzerland
This concert hall project transforms an existing underground space that was originally intended to be used for conventions and events for the hotels nearby. Initially, the concrete box had a volume of approximately 2,000m3 primarily intended just for conferences and conventions. Studio Seilern proposed to lift a large section of the existing roof to double the effective acoustic volume up to 5,340 m3, increasing the total capacity to able to host 75-piece full symphony orchestra and a total of 663 audience seats.
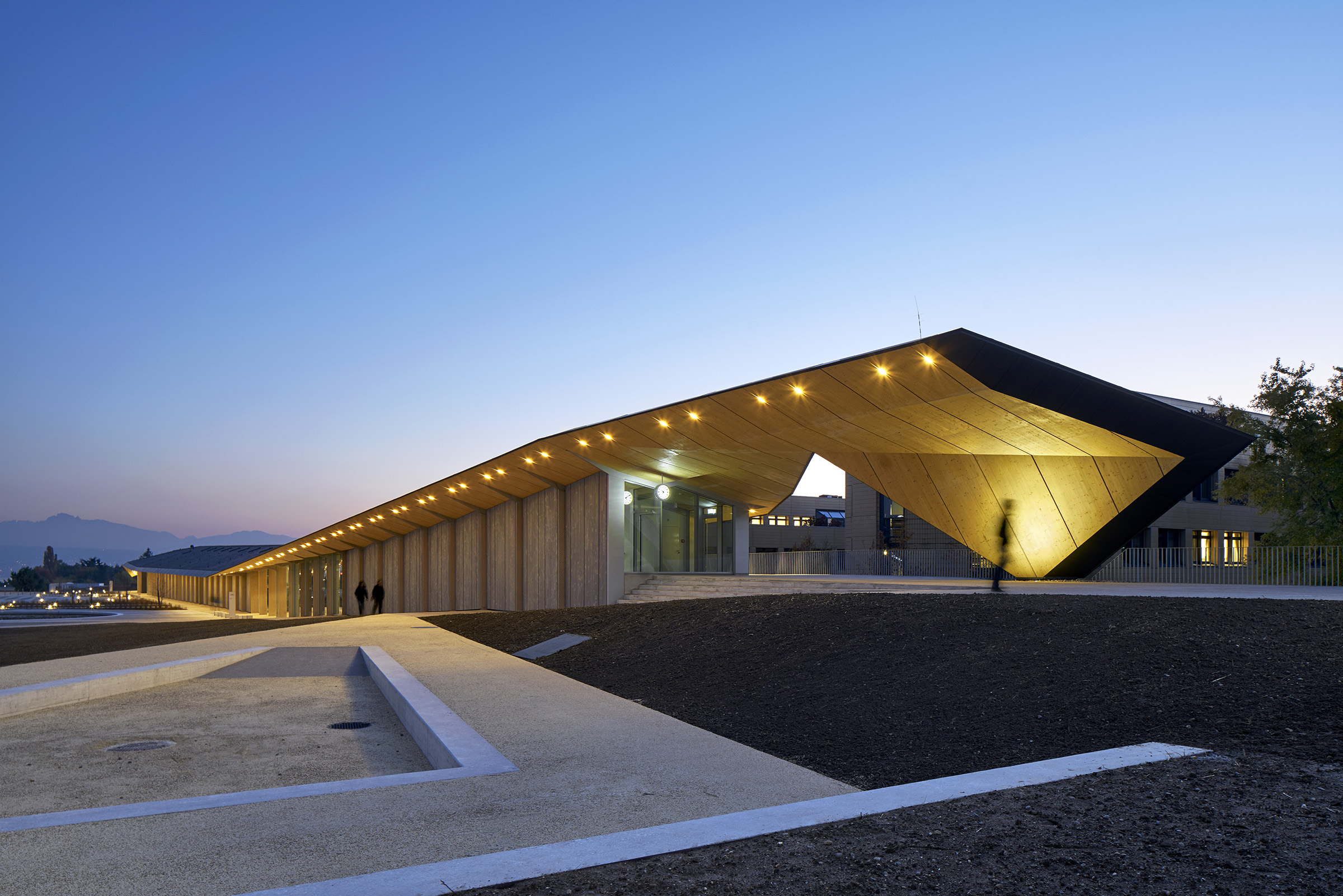
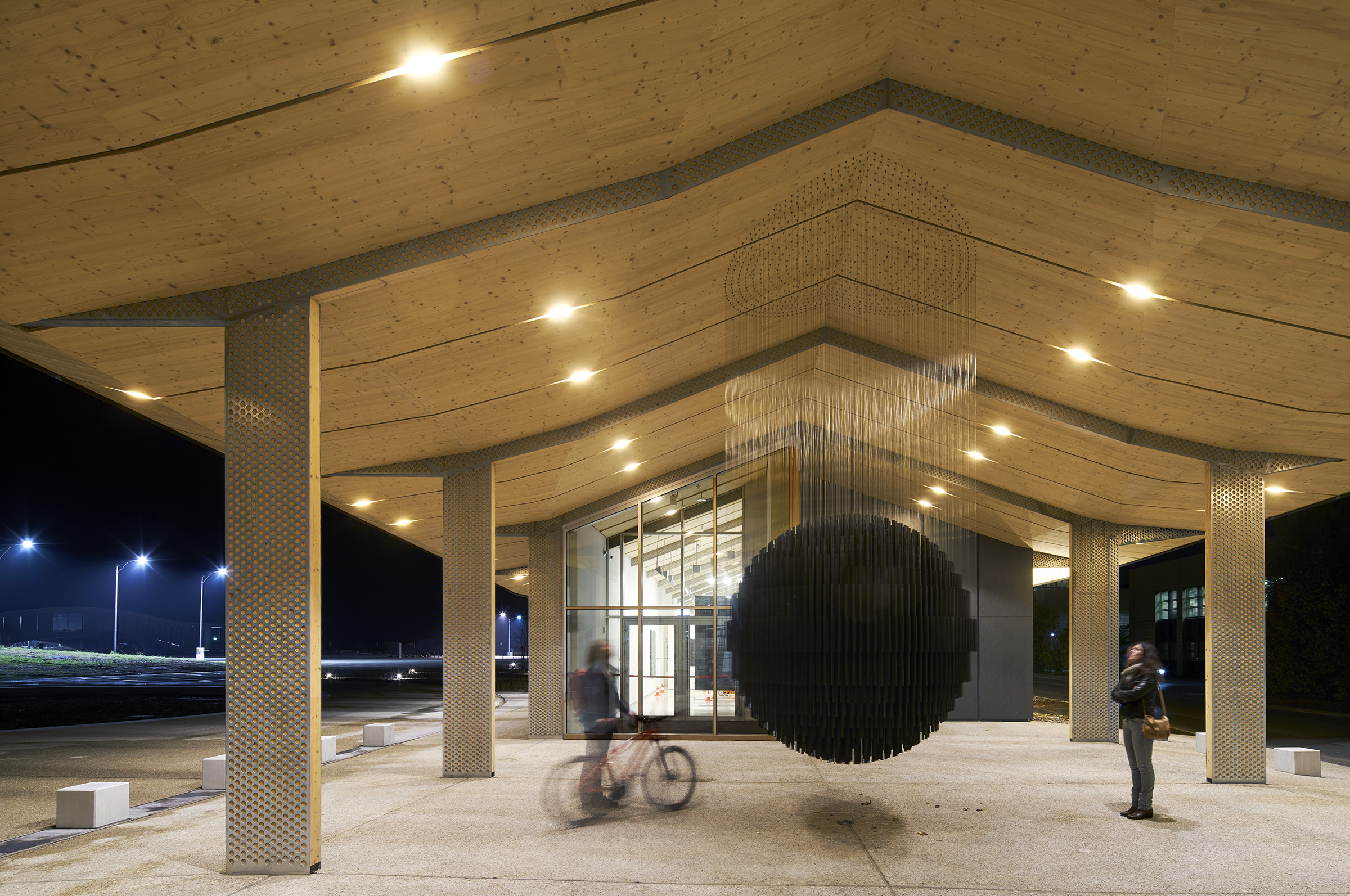 Under One Roof by Kengo Kuma and Associates, Lausanne, Switzerland
Under One Roof by Kengo Kuma and Associates, Lausanne, Switzerland
Located on the campus of Switzerland’s École Polytechnique Fédérale de Lausanne (EPFL), Kengo Kuma’s ArtLab was designed as an elegant, low sliver of a building, overlooking Lake Geneva and the Alps beyond. Making a strong urban as well as architectural statement, its linear form slices across the landscape, asserting the humanities’ newfound role at this historically technical university.The structure combines three pavilions under one roof dedicated to musical performances and cultural exhibitions.
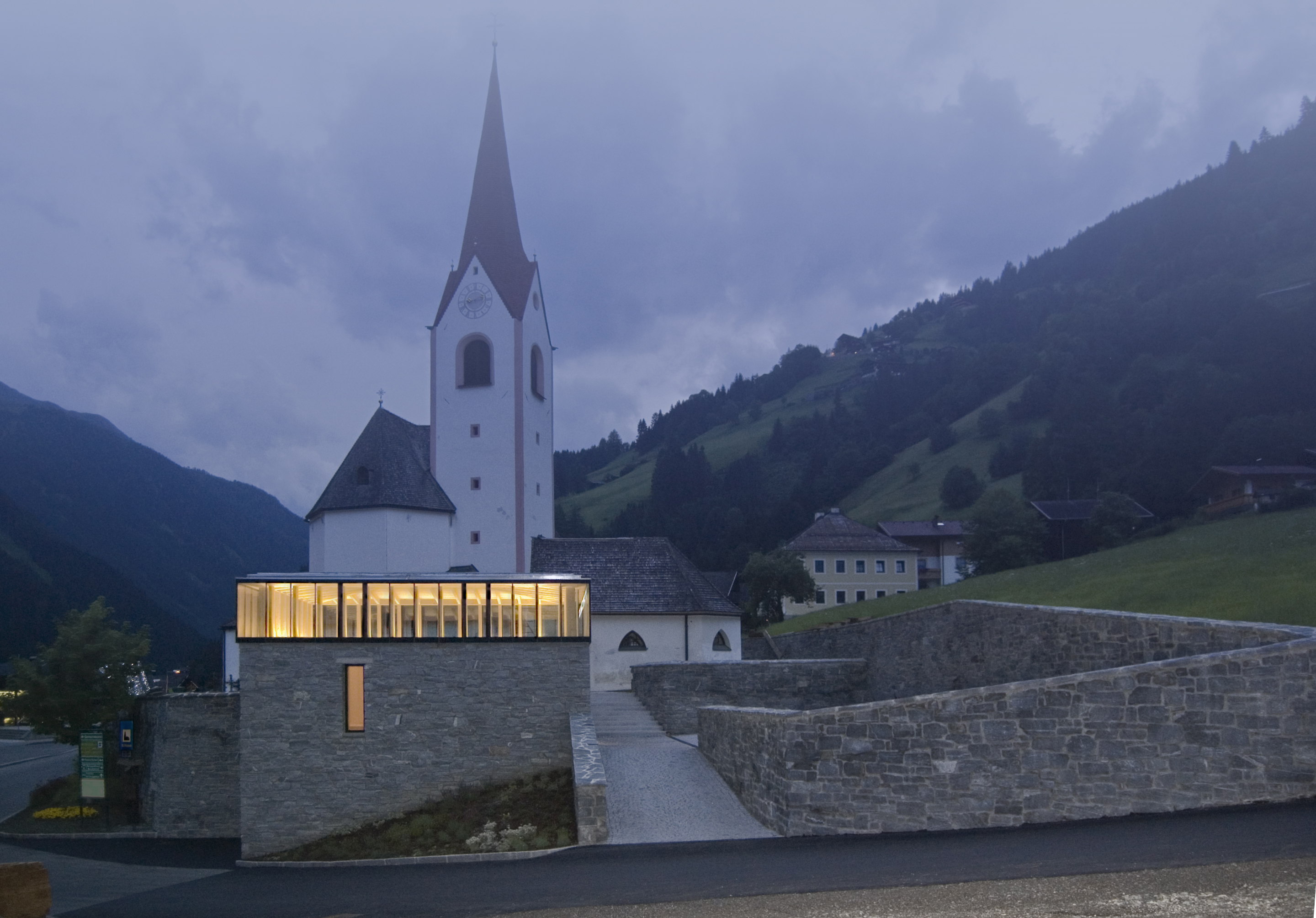
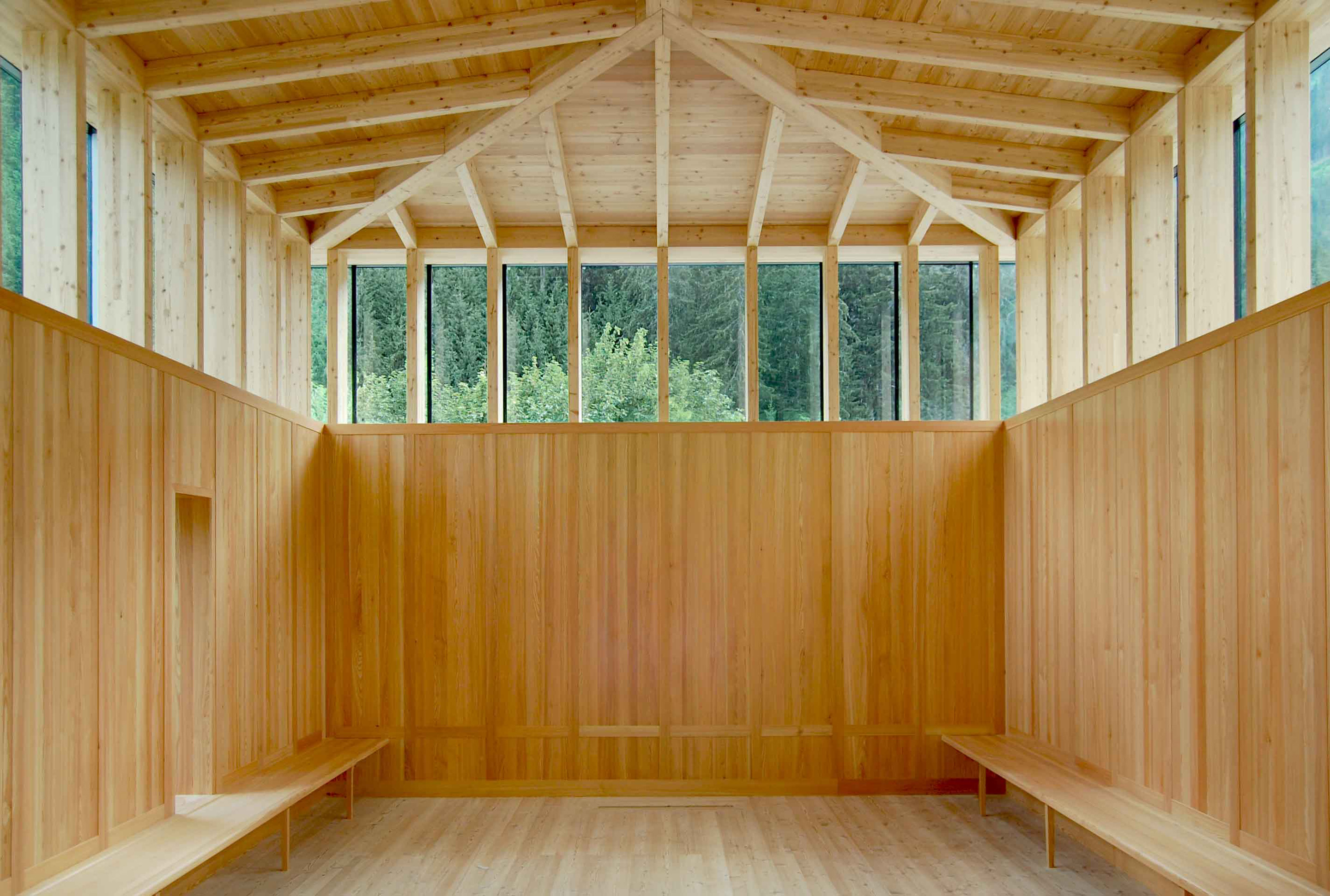 Cemetery and Wake Room by Schneider & Lengauer Architekten, Tir., Austria
Cemetery and Wake Room by Schneider & Lengauer Architekten, Tir., Austria
Situated in the heart of the village, the cemetery of Hopfgarten in Defereggen is not only a place for mourning and farewell, but also one of daily encounters. For the expansion of the area and the construction of a wake room, the municipality initiated an invited peer review. Death and mortality were considered to fill a symbolic place in the community, which would, at the same time, also provide a “worthy and intimate” framework for the farewell rituals of mourners, according to the demand of the municipal clients. Furthermore they wanted a harmonious integration of the wake room into the existing cemetery, which is arranged around the late-baroque church.
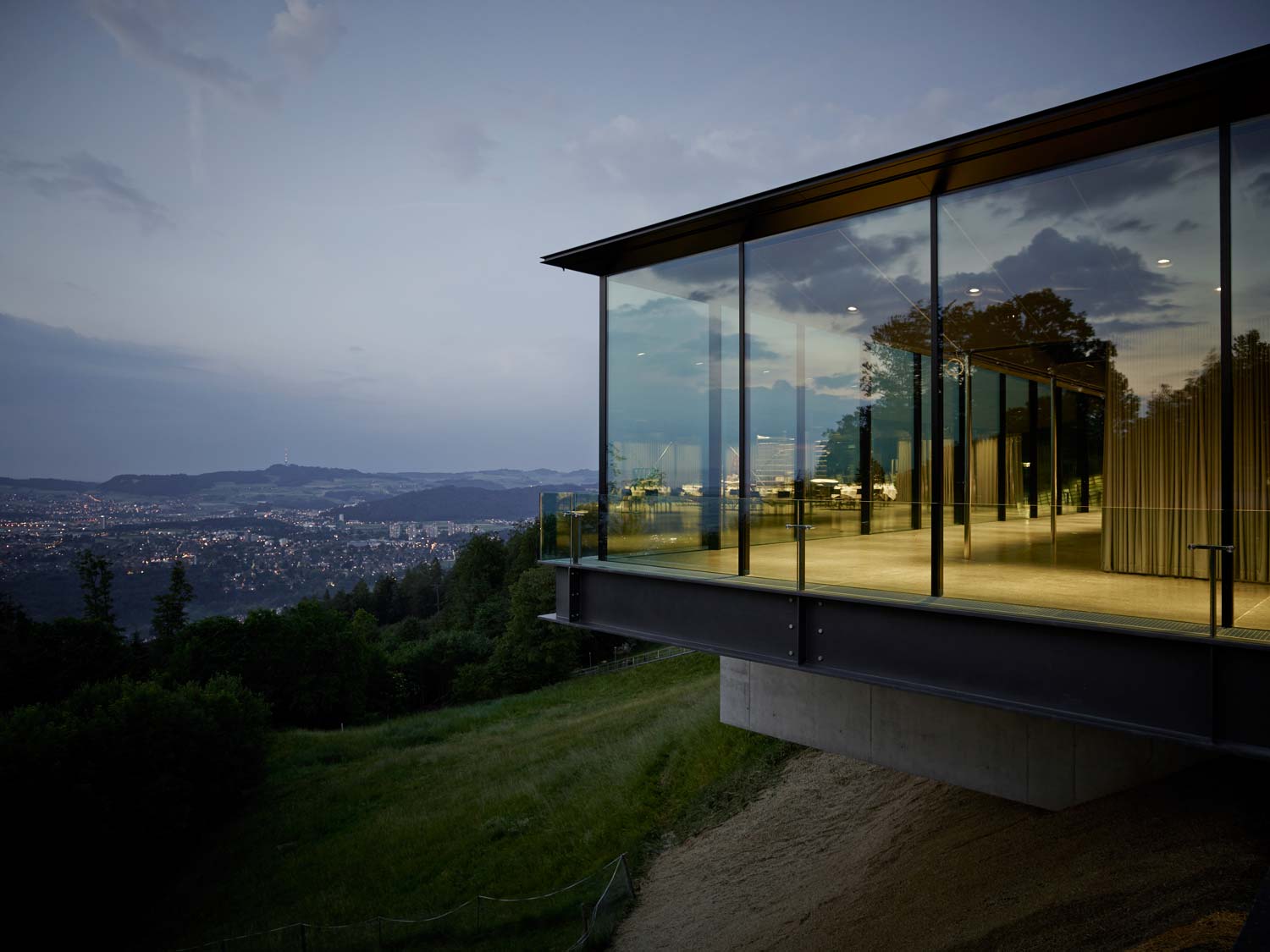
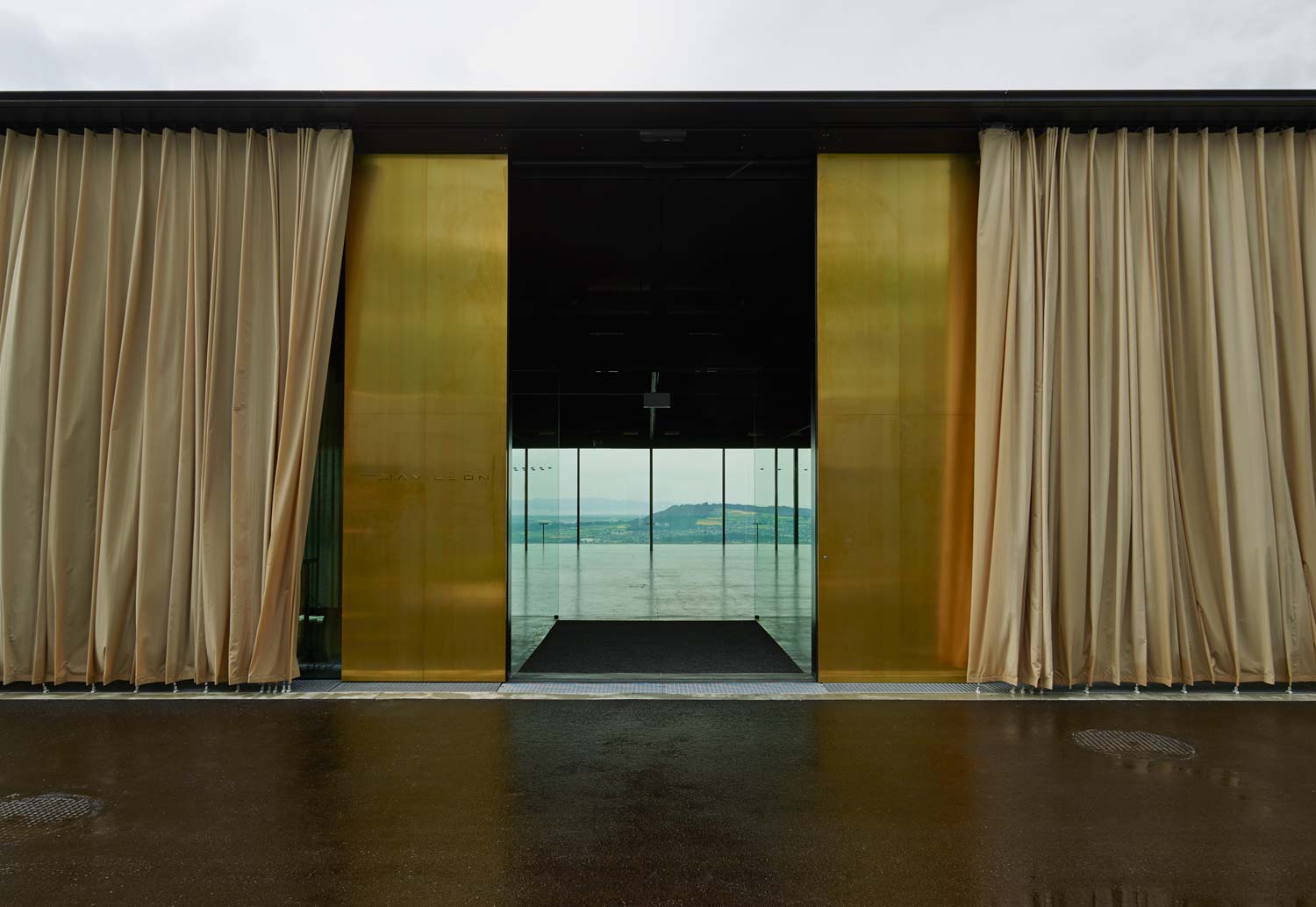 Gurten Pavilion by :mlzd, Wabern bei Bern, Köniz, Switzerland
Gurten Pavilion by :mlzd, Wabern bei Bern, Köniz, Switzerland
The Gurten Pavilion is a festive and functional venue available throughout the year for large public events. The pavilion is located on the site of the old Belvedere, offering views of Bern and The Alps since the construction of the first Gurten restaurant in the mid-19th century. The building captures this motif with through transparency and uninterrupted views. The hall – glazed on all sides – is perched on a projecting steel platform. The edge of the frame of the broad-spanned roof tapers to a graceful thin strip. The roof seems to float, its support structure comprised only of an inner circle of steel stanchions.
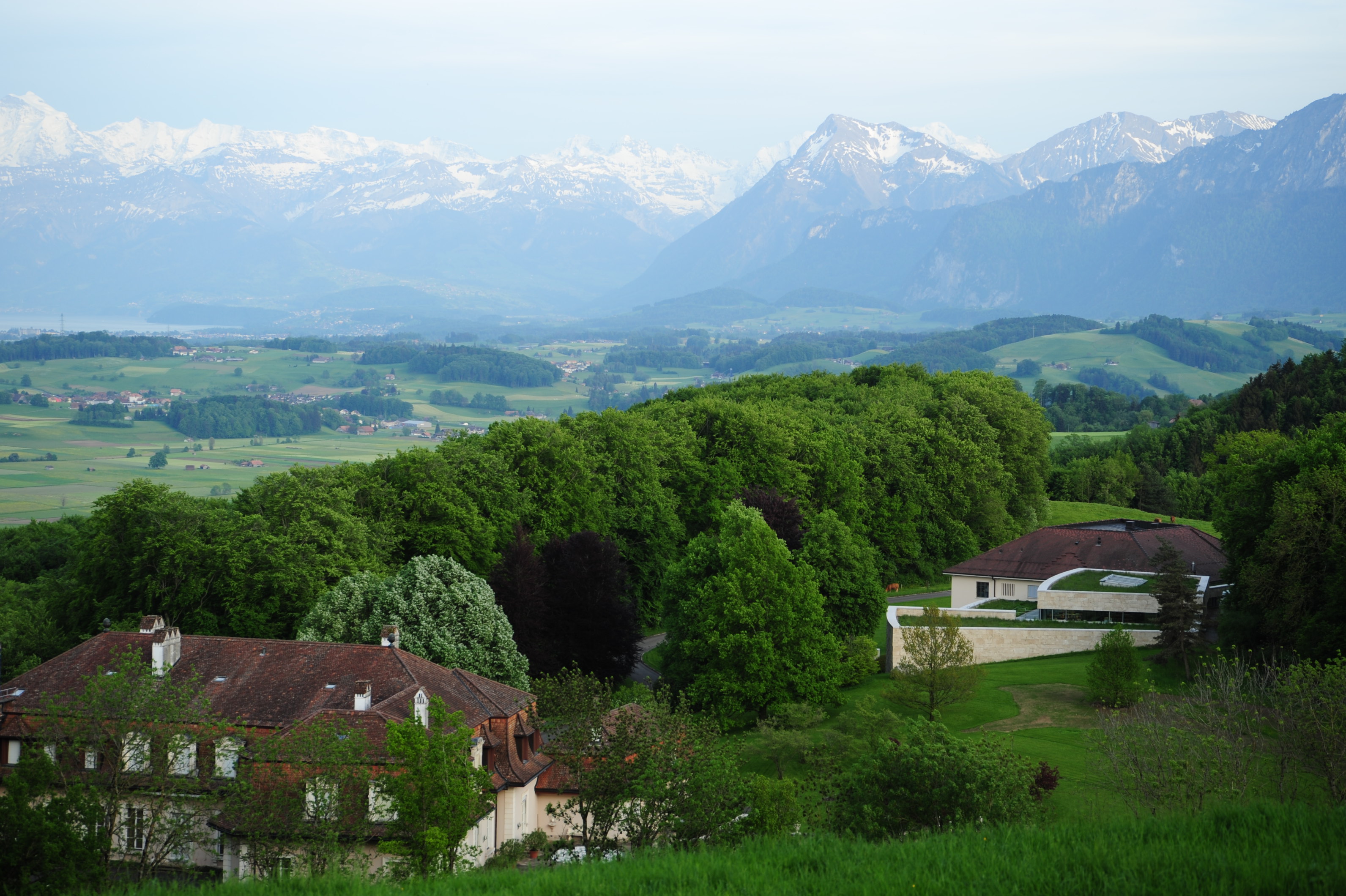
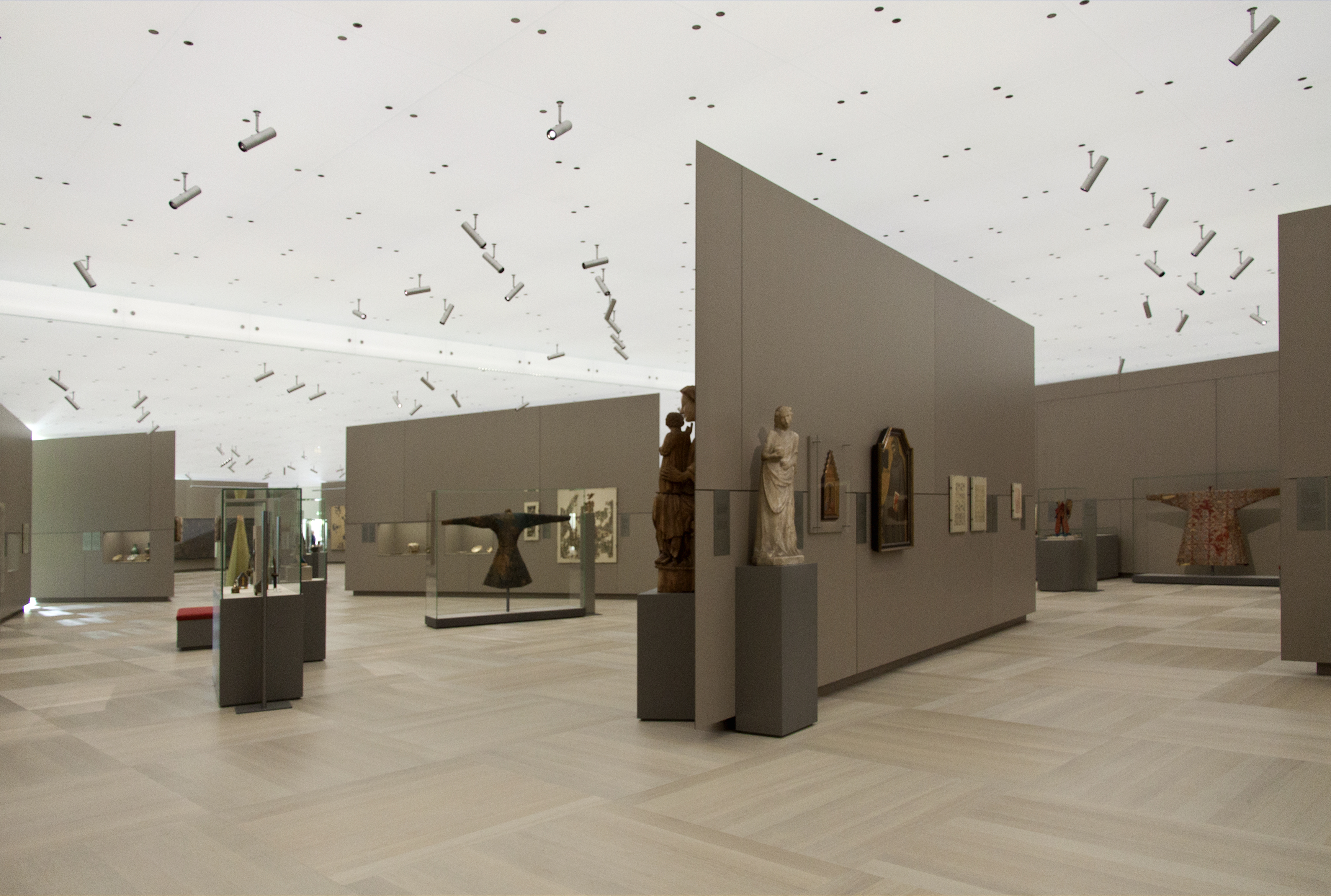 Textile Museum, Abegg-Foundation by OAP Architektur und Projekte, Riggisberg, Switzerland
Textile Museum, Abegg-Foundation by OAP Architektur und Projekte, Riggisberg, Switzerland
The new building of the Abegg Foundation, a renowned textile museum in Switzerland, serves as an extension to the existing exhibition space and has been carried out according to specifications of the latest museum technology. One of OAP’s challenges was to design a museum for exhibition pieces which, by modern conservation standards, may not be exposed to daylight. In addition to the functional requirements, particularly in the area of lighting and building climate, the architects aimed to achieve an architectural expression that complements the volumetric of the existing buildings and incorporates it into the landscape of the Bernese Alps.
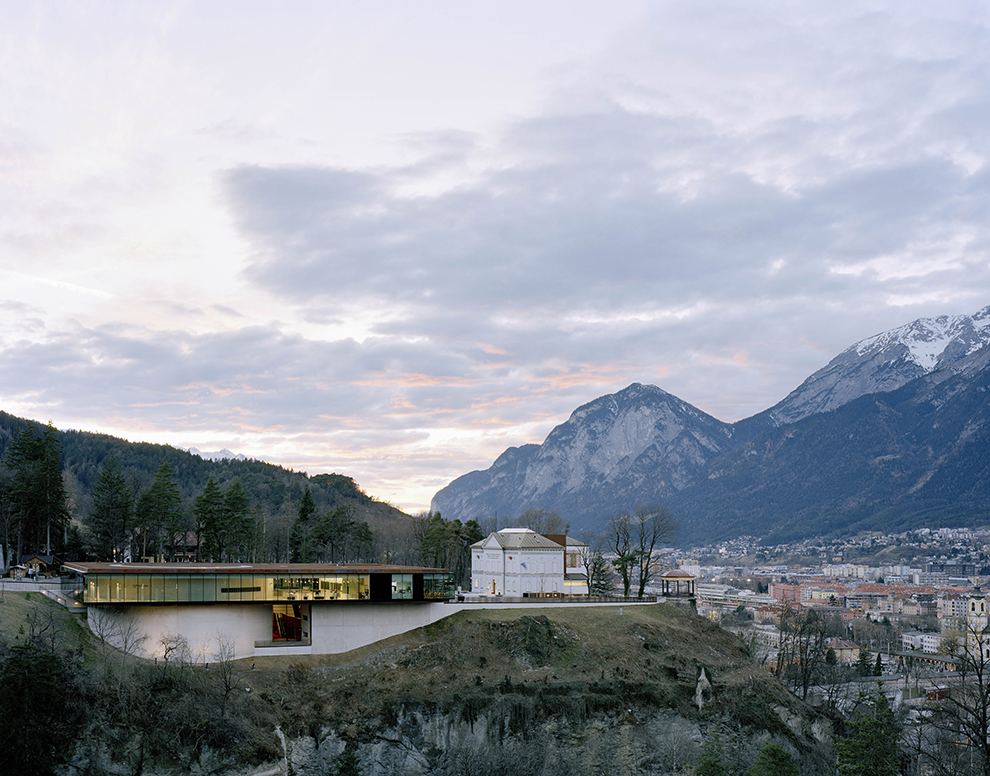
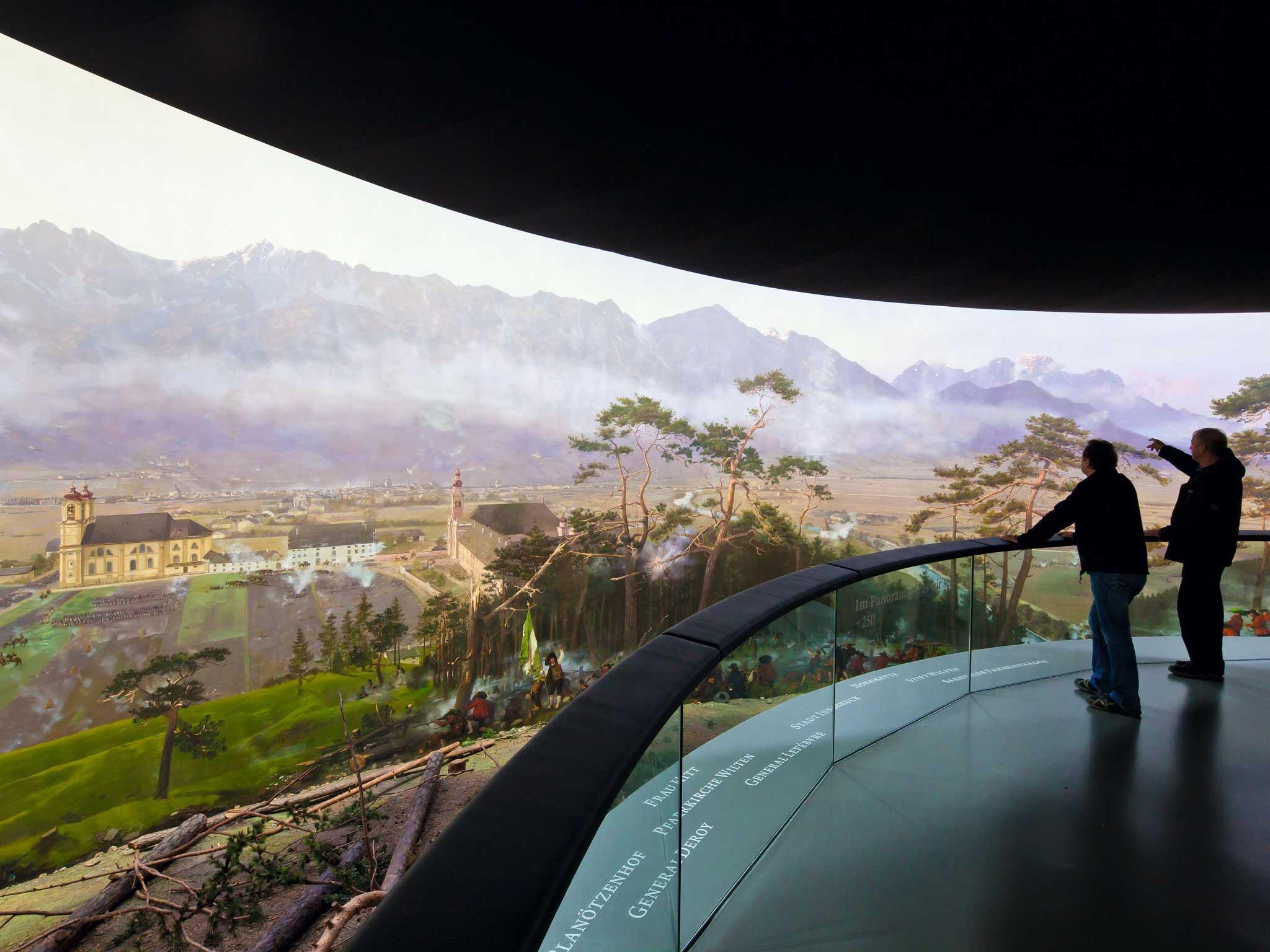 Das Tirol Panorama – Museum am Bergisel by stoll.wagner architekten, Innsbruck, Austria
Das Tirol Panorama – Museum am Bergisel by stoll.wagner architekten, Innsbruck, Austria
Housing a large panoramic painting on a small site, this museum near Innsbruck was designed as a low-rise structure among the surrounding park. Making a strong sculptural statement overlooking bridges and traffic to the east, the project features a spacious plaza overlooking the Inn Valley. The roof of the new construction was also designed to be consistently restrained as a “fifth facade” – only in the dark is the circular glass skylight lit up externally, thereby identifying its new position even from above.
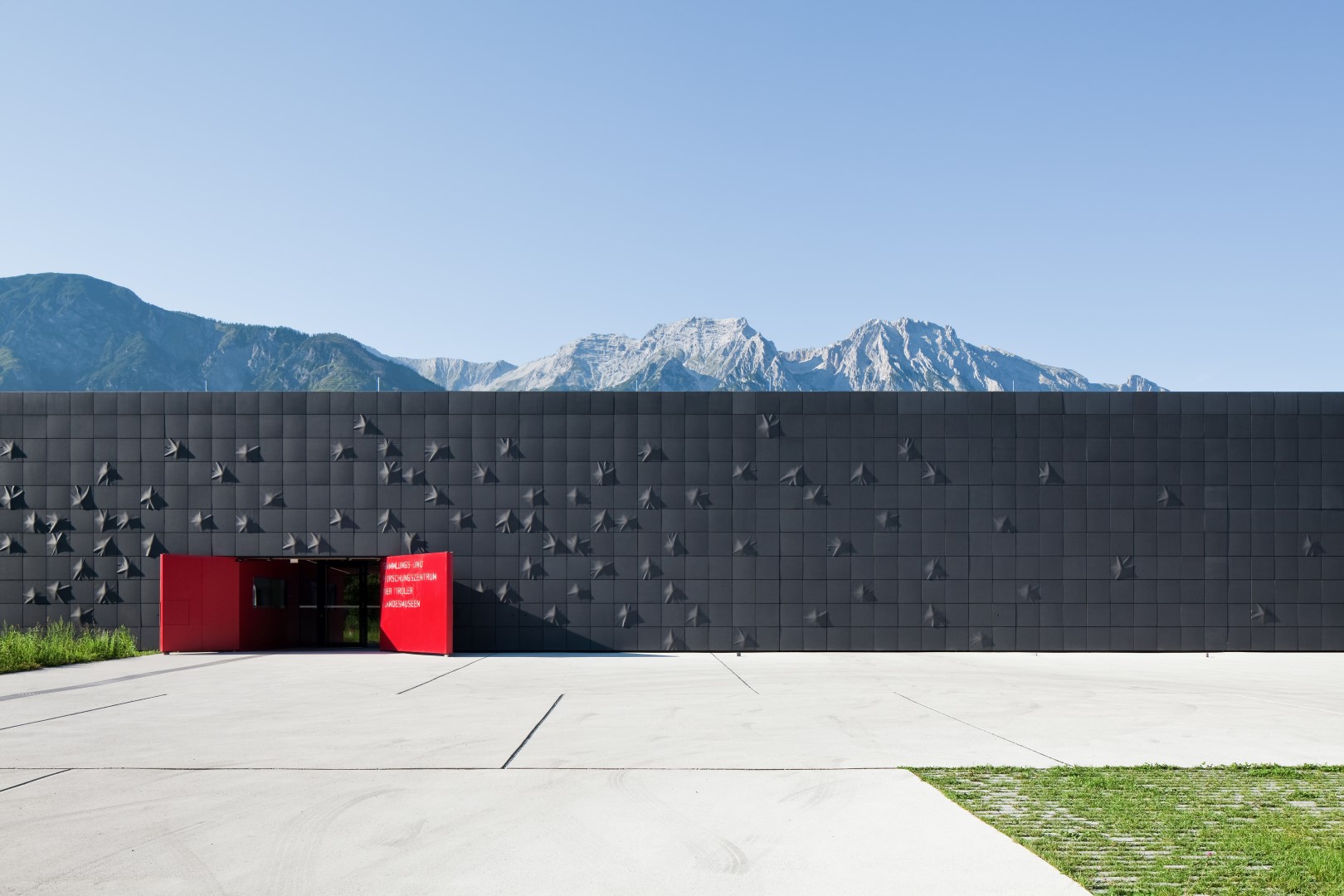
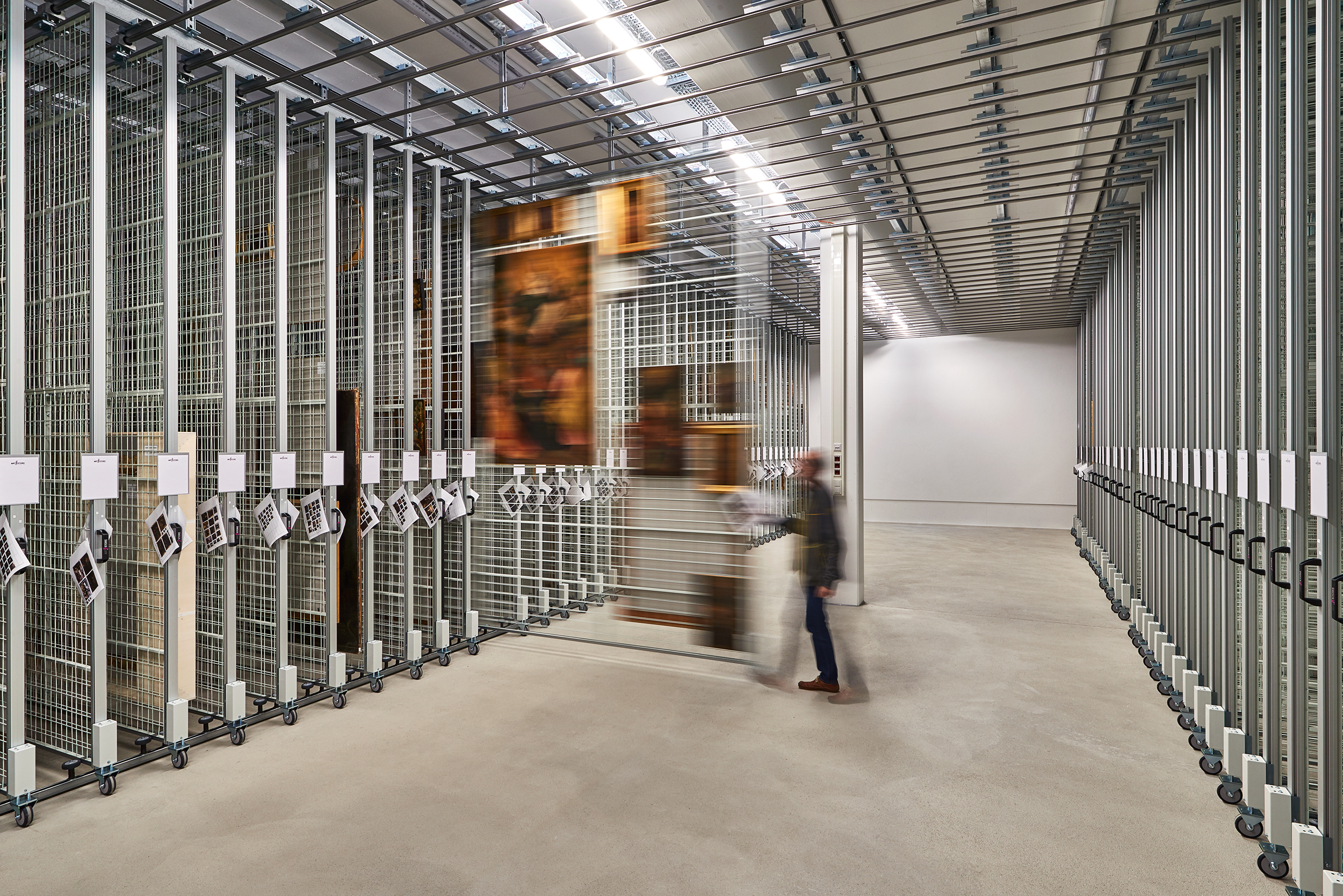 Tyrolean State Museums Research Center by Franz&Sue, Tyrol, Austria
Tyrolean State Museums Research Center by Franz&Sue, Tyrol, Austria
Design as a monolith on a square plan, this research center is home to countless cultural treasures brought here from collections and storage facilities throughout the state. As the team stated, against the powerful backdrop of the Alps, the building is a dark treasure chest protecting and preservesing Tyrol’s cultural memory. The façade features grey fiberglass-reinforced concrete panels. Only a few reduced openings perforate this strong protective shell: the vehicle gate, ventilation louvres, windows for the carpenters’ workshop, and the main entrance. When the double gate is opened outwards on workdays its bright red inner walls are exposed.
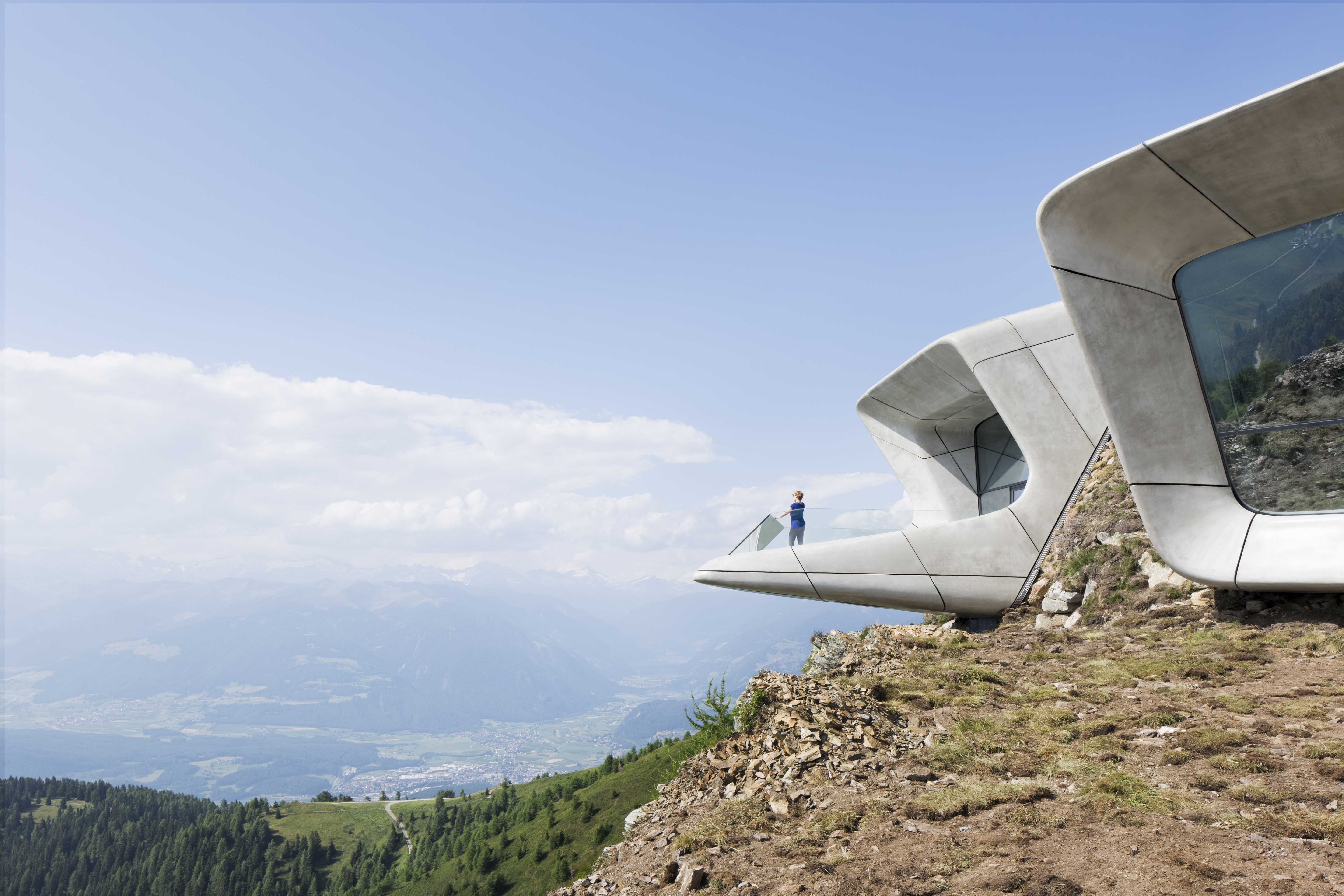
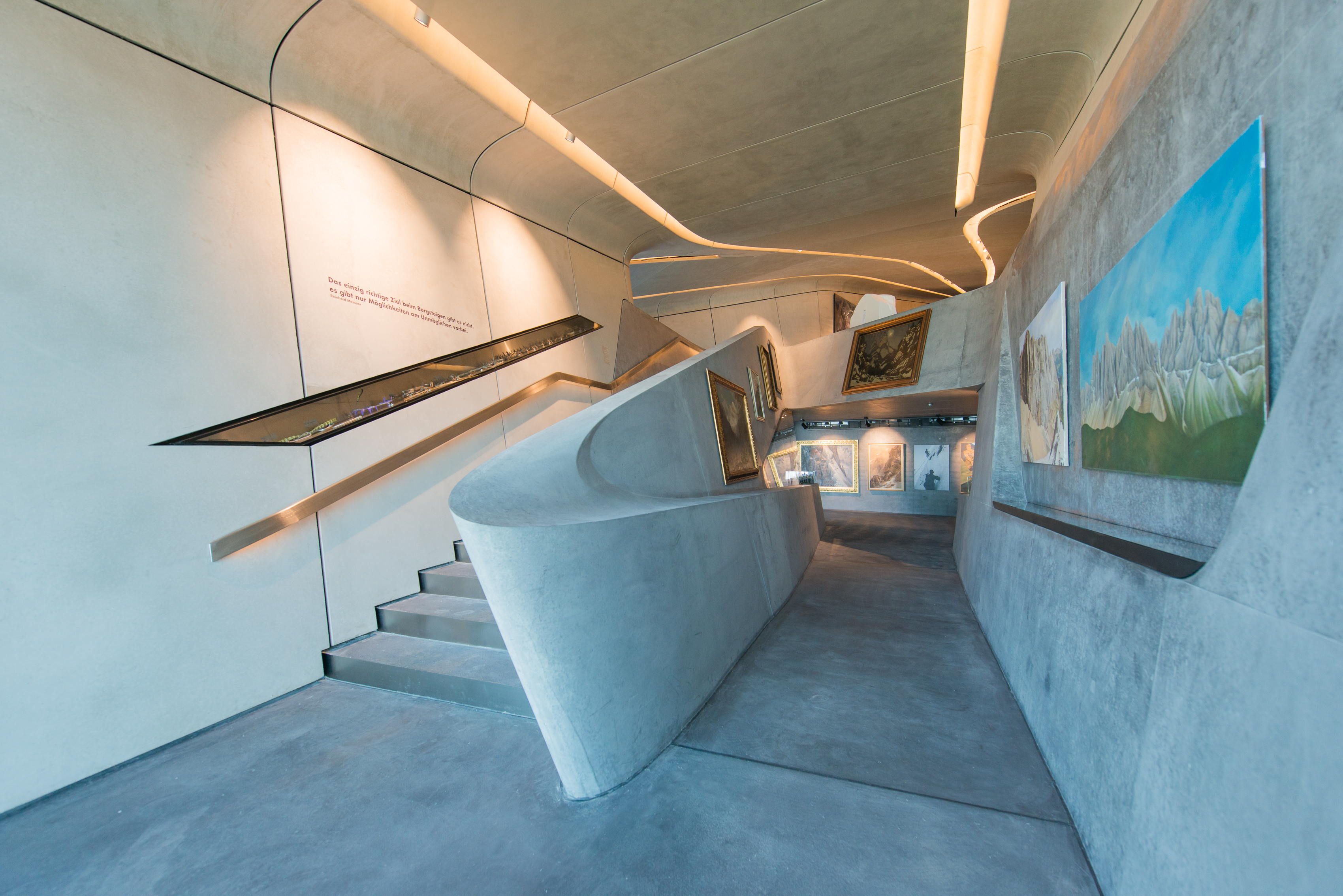 Messner Mountain Museum Corones by Zaha Hadid Architects, South Tyrol, Italy
Messner Mountain Museum Corones by Zaha Hadid Architects, South Tyrol, Italy
The MMM Corones adds a further cultural and educational element to this popular Alpine destination. A composition of fluid, interconnected volumes, the 1000 sq. m. MMM Corones design is carved within the mountain and informed by the geology and topography of its context. A sharp glass canopy, like a fragment of glacial ice, rises from the rock to mark and protect the museum’s entrance. A cascading ramp connects the exhibition spaces and creates dynamic volumes of circulation throughout three levels of temporary exhibitions, presentation areas and a small auditorium, enabling the museum to showcase its permanent exhibition together with objects, images and tools from Messner’s archive.
Architects: Showcase your next project through Architizer and sign up for our inspirational newsletter.
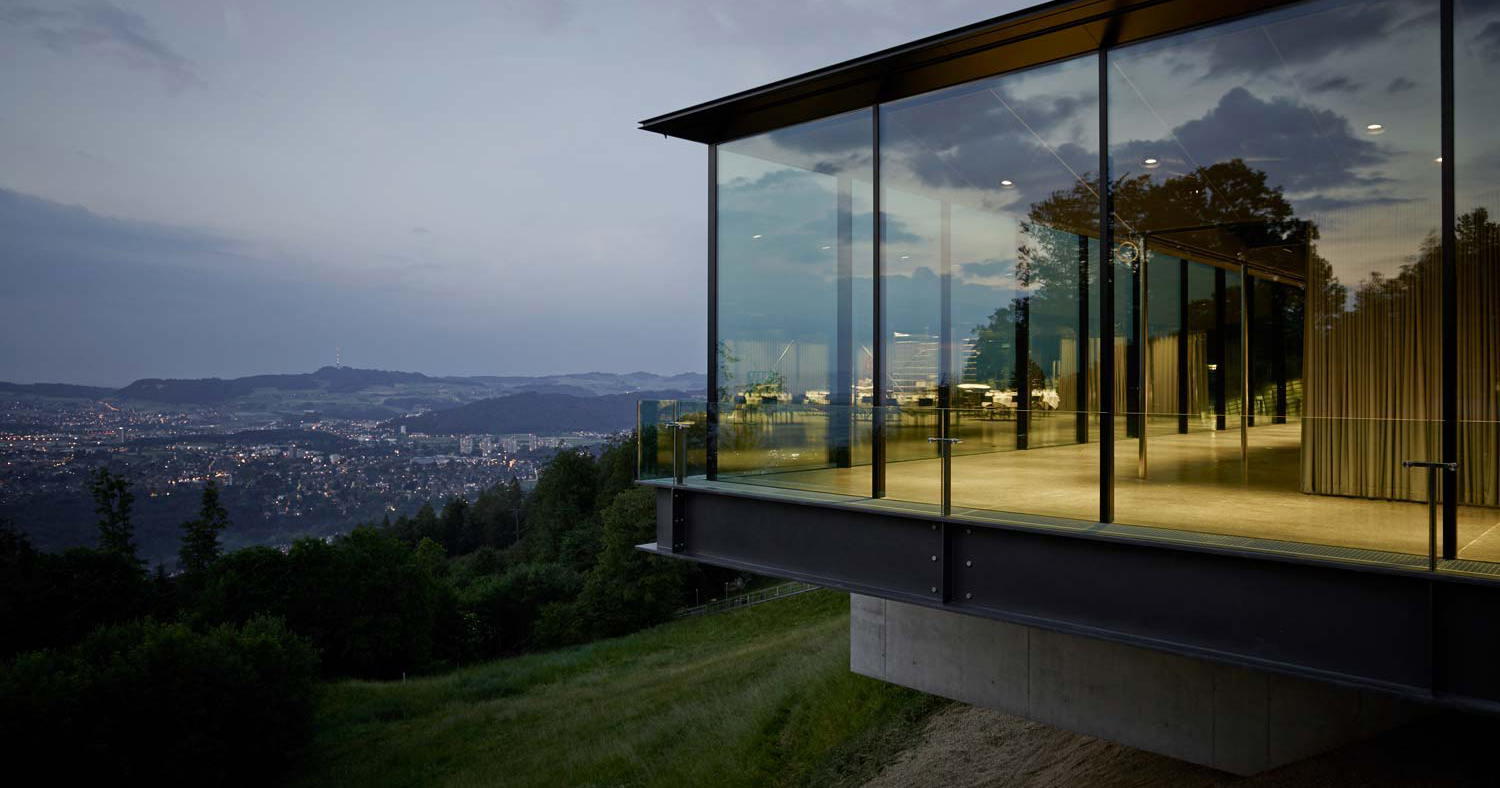
 Cemetery and Wake Room
Cemetery and Wake Room  Das Tirol Panorama - Museum am Bergisel
Das Tirol Panorama - Museum am Bergisel  Gurten Pavilion
Gurten Pavilion  Messner Mountain Museum Corones
Messner Mountain Museum Corones  Textile Museum, Abegg-Foundation
Textile Museum, Abegg-Foundation  Tyrol’s treasure trove - Collections and Research Centre of the Tyrolean State Museums
Tyrol’s treasure trove - Collections and Research Centre of the Tyrolean State Museums  Under One Roof
Under One Roof 