Architects: Showcase your next project through Architizer and sign up for our inspirational newsletter.
Taiwan has emerged as a cultural crossroads. Mixing Chinese and Japanese traditions with Western values and diverse beliefs, the sovereign state holds strong ties to mainland China. Experiencing social movements and political reforms across all its governances, Taiwan has transformed into a multi-party democracy with an advanced industrial economy. Large socio-economic shifts within the last three decades have furthered the territory’s ambiguous international political status, as well as engendered a complex definition of Taiwanese national identity.
As one of the most densely populated locations in the world, Taiwan has many cities that showcase its varied styles and influences. Embracing a hybrid blend of eclectic architecture, the built environment reflects both localized and international building trends. Taking a closer look at Taiwan’s new cultural projects, the following collection examines projects that build upon Taiwan’s past to reimagine its future. Together, they begin to reveal a tumultuous history and the forces that are actively shaping contemporary life in Taiwan:
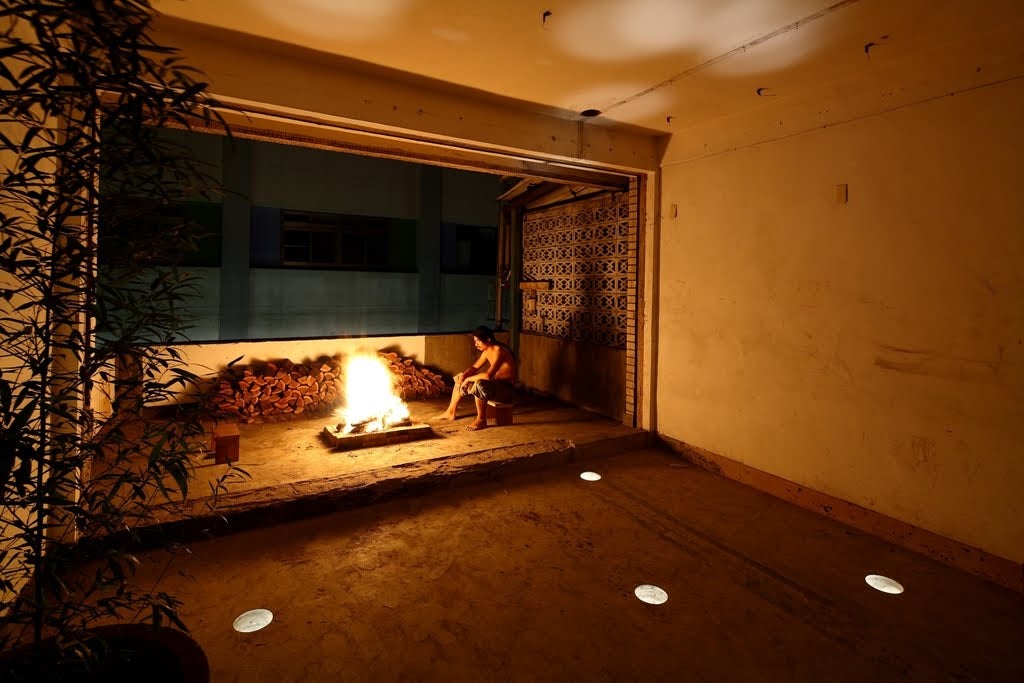
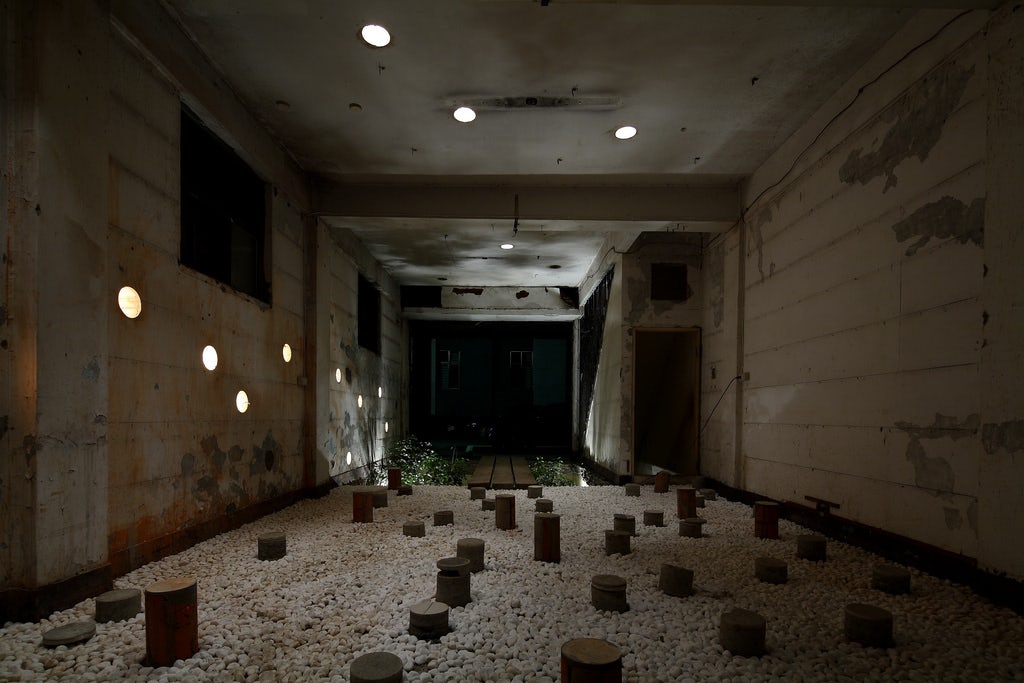
Ruin Academy by Casagrande Laboratory, Taipei, Taiwan
Designed as a knowledge-building platform in Taipei, the Ruin Academy houses workshops and courses for universities throughout Taiwan and the world. Built inside an abandoned five-story apartment building, the project features ad hoc dormitories and a public sauna, as well as bamboo and vegetable gardens.
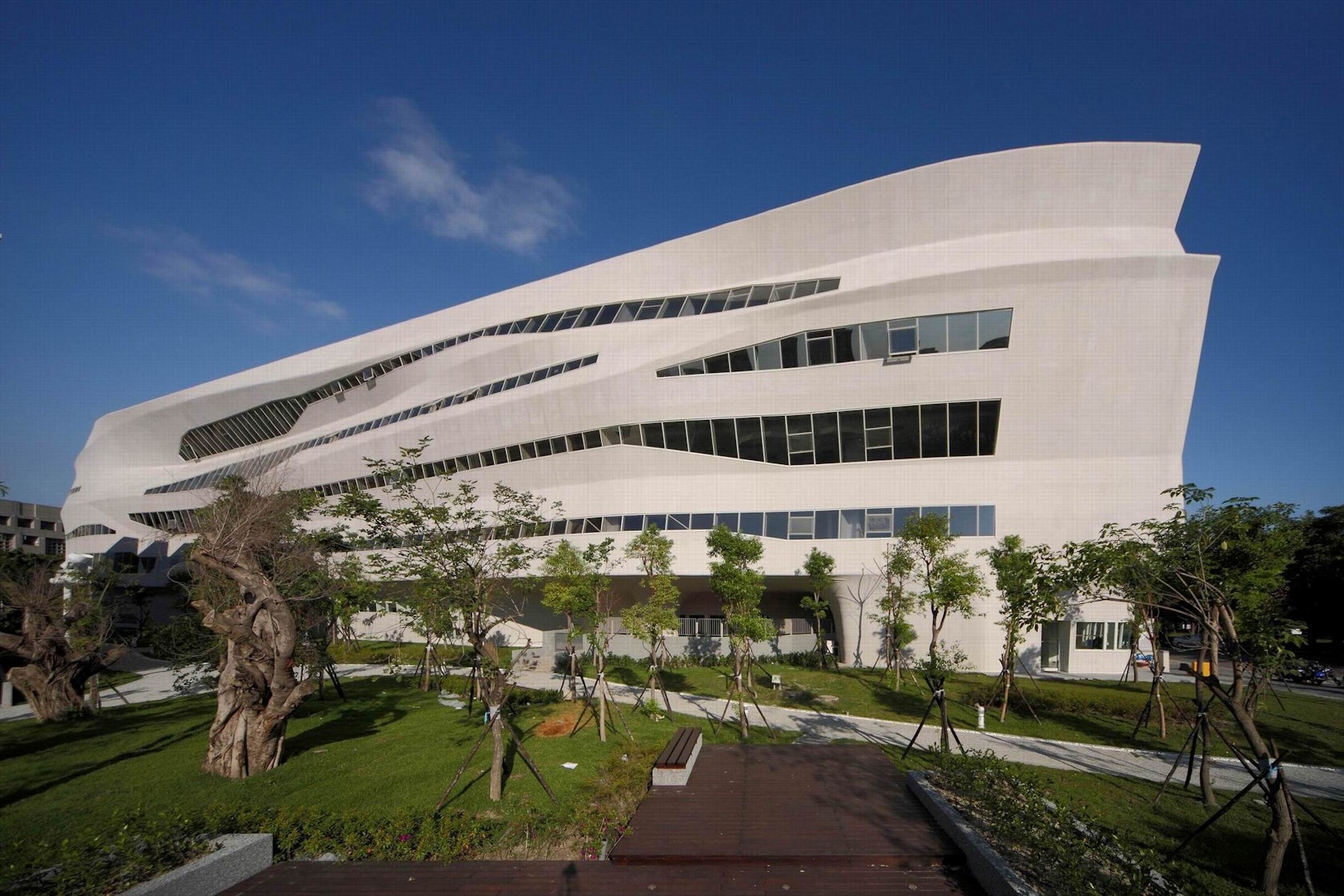
© JJP Architects and Planners
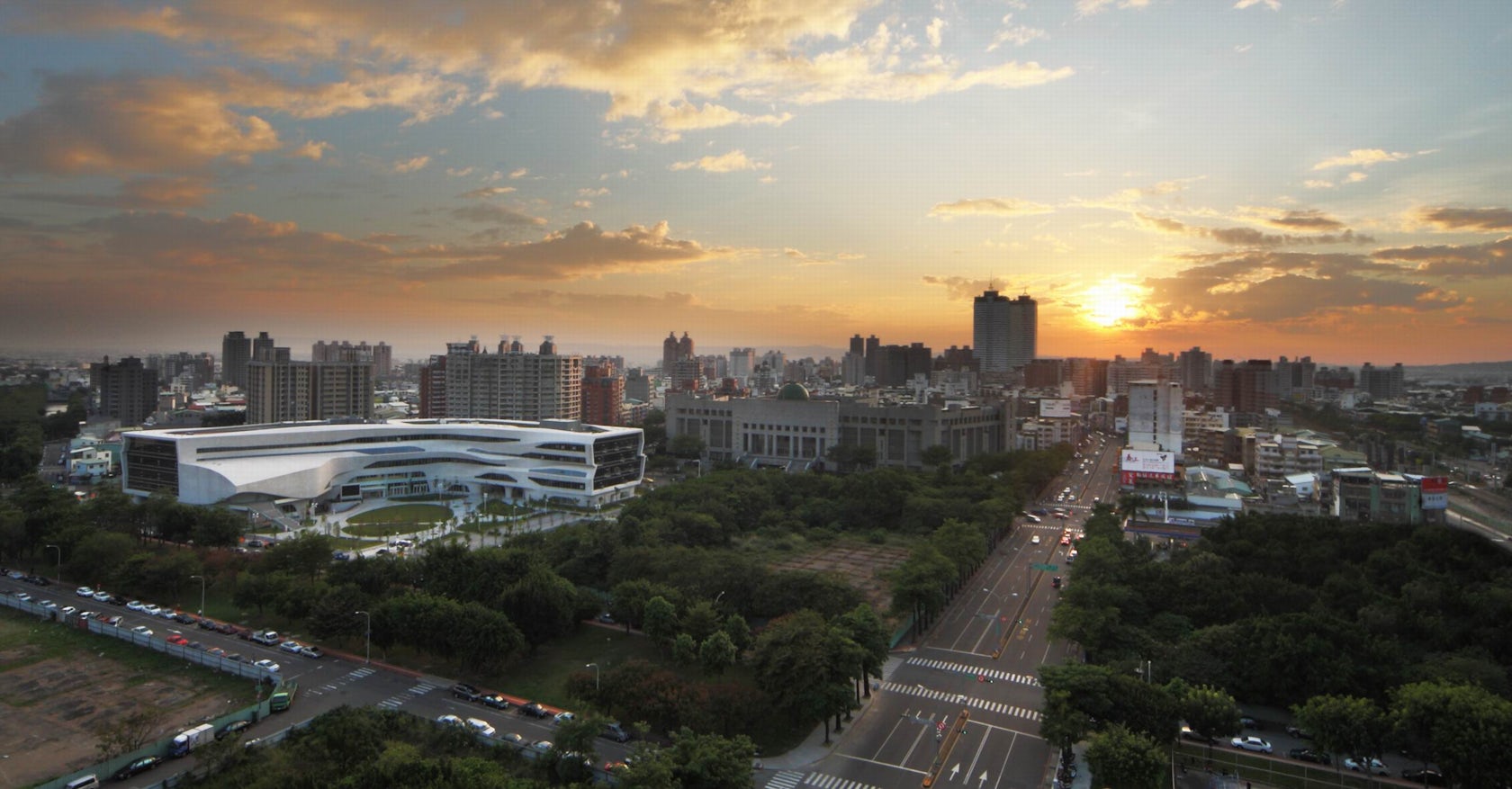
© JJP Architects and Planners
National Library of Public Information by J.J. Pan and Partners, Taichung City, Taiwan
The National Library of Taiwan was created with a dynamic form that references 18th-century irrigation canals. Exploring the changing nature of libraries and the impact of digital media, the design was built with fluid spaces that protrude, connect and embrace the varied internal programs of the library.

© nARCHITECTS
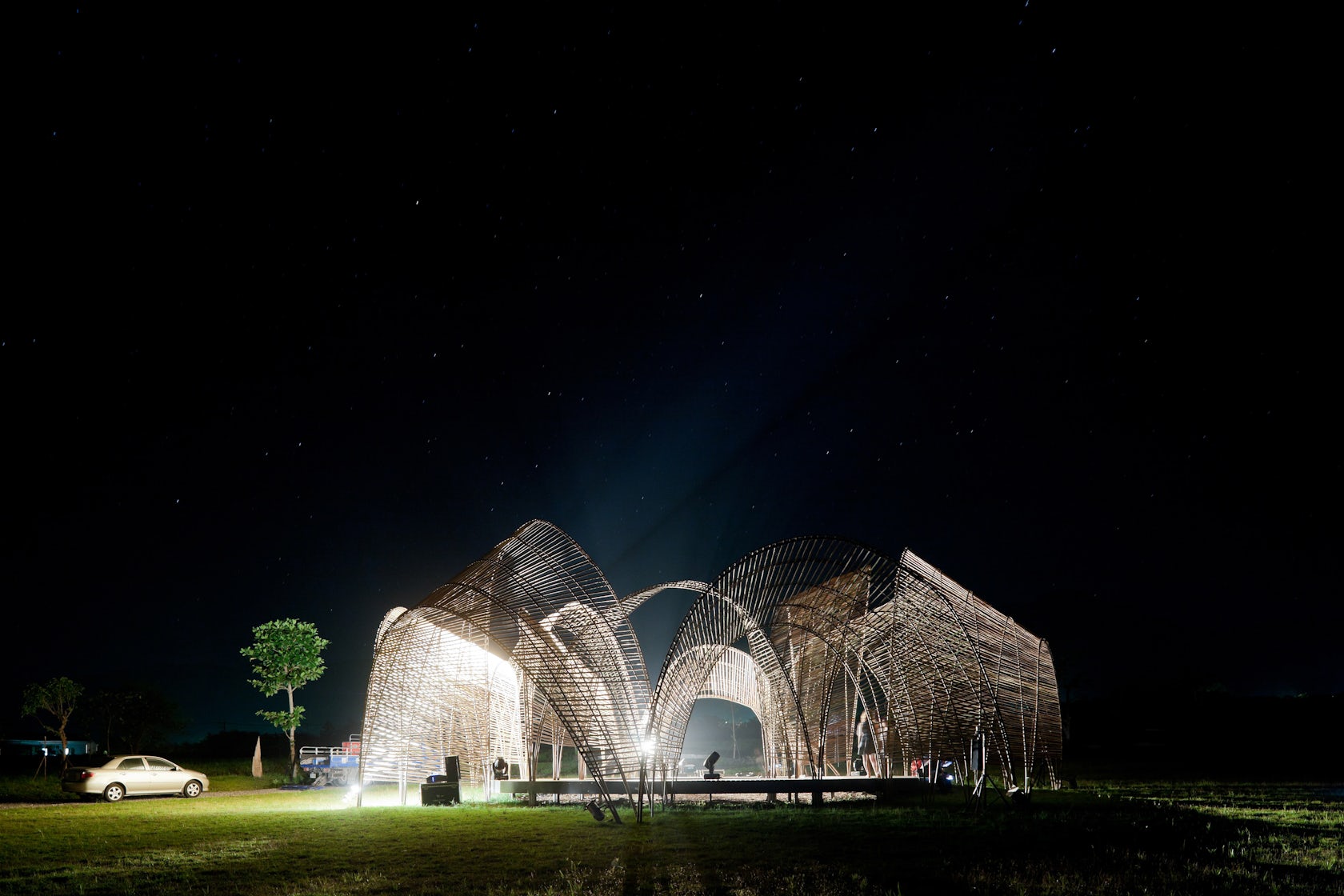
© nARCHITECTS
Forest Pavilion by nARCHITECTS, Hualien County, Taiwan
Made with green bamboo vaults, the Forest Pavilion was created as a shaded gathering area and performance space for people visiting Eco-park and the Da Nong Da Fu Forest. The design was inspired by the rings of a tree, with spaces enclosed by 11 vaults that explore growth patterns found in nature.

© Casagrande Laboratory

© Casagrande Laboratory
Taitung Ruin Academy by Casagrande Laboratory, Taitung County, Taiwan
The Taitung Academy project was located in the evaporator tanks of an abandoned Japanese-Taiwanese sugar factory. Programmatically, the design includes educational areas and community gardens, as well as space for workshops and research.
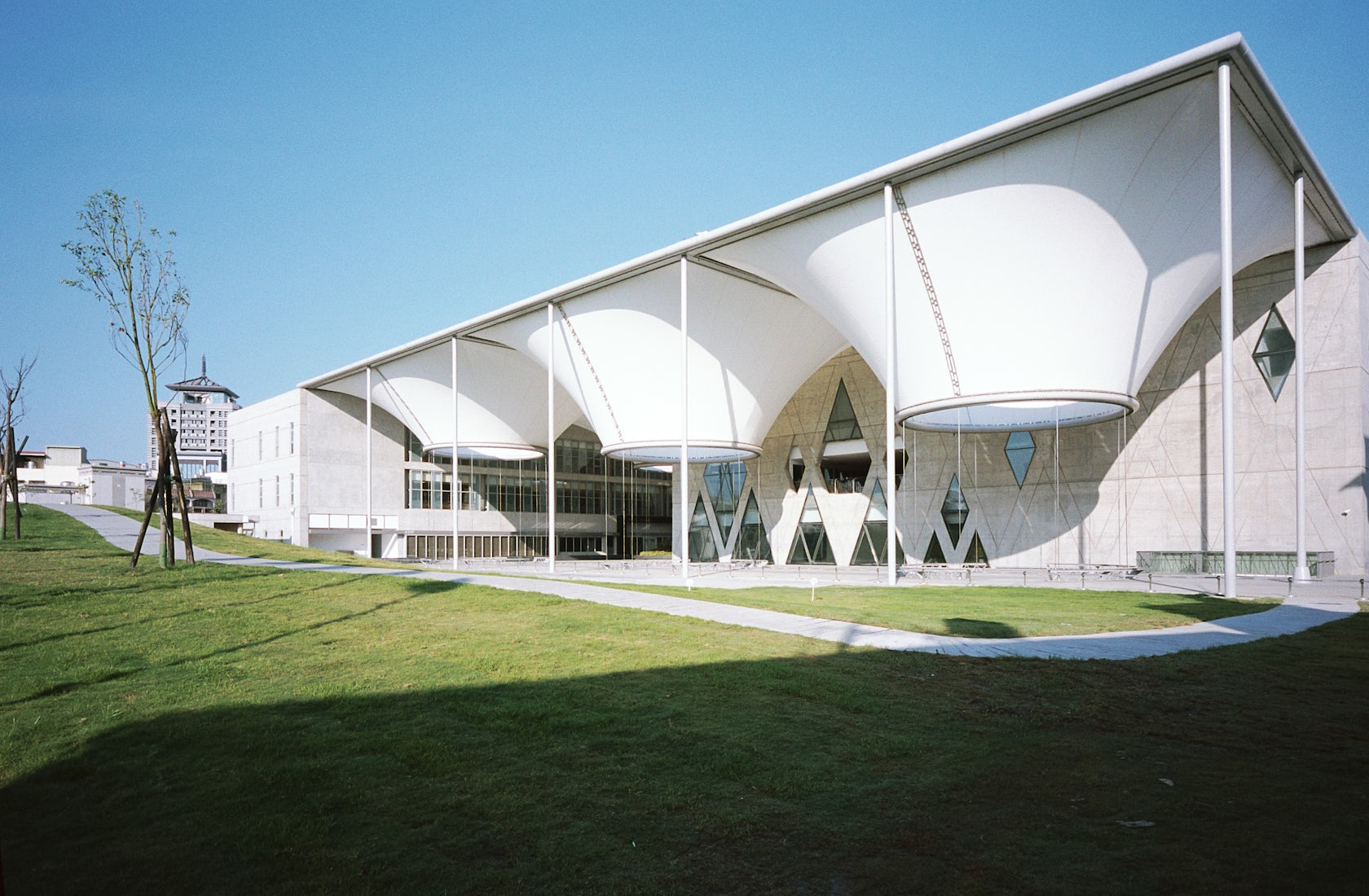
© de Architekten Cie., MAYU architects
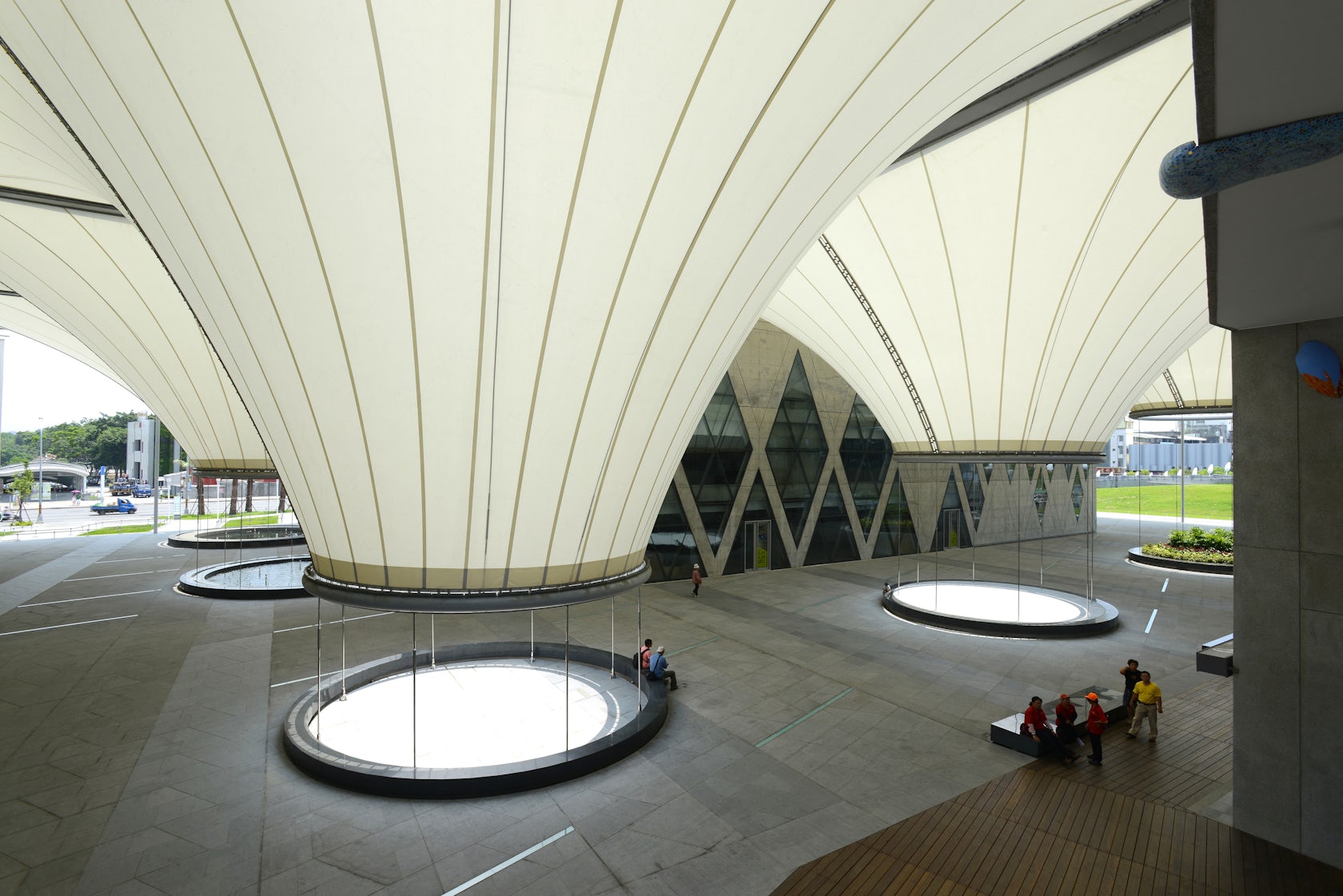
© de Architekten Cie., MAYU architects
Dadong Arts Center by MAYU architects+ and de Architekten Cie., Kaohsiung City, Taiwan
Sited in a booming economic hub of Taiwan, the Dadong Art Center connects a park, the Feng-Shan River and historic Feng-Shan District with a series of public spaces. Built with four major programs, including an education center, exhibition hall, theater and art library, the design focuses on an iconic membrane roof that provides shade for many different activities.
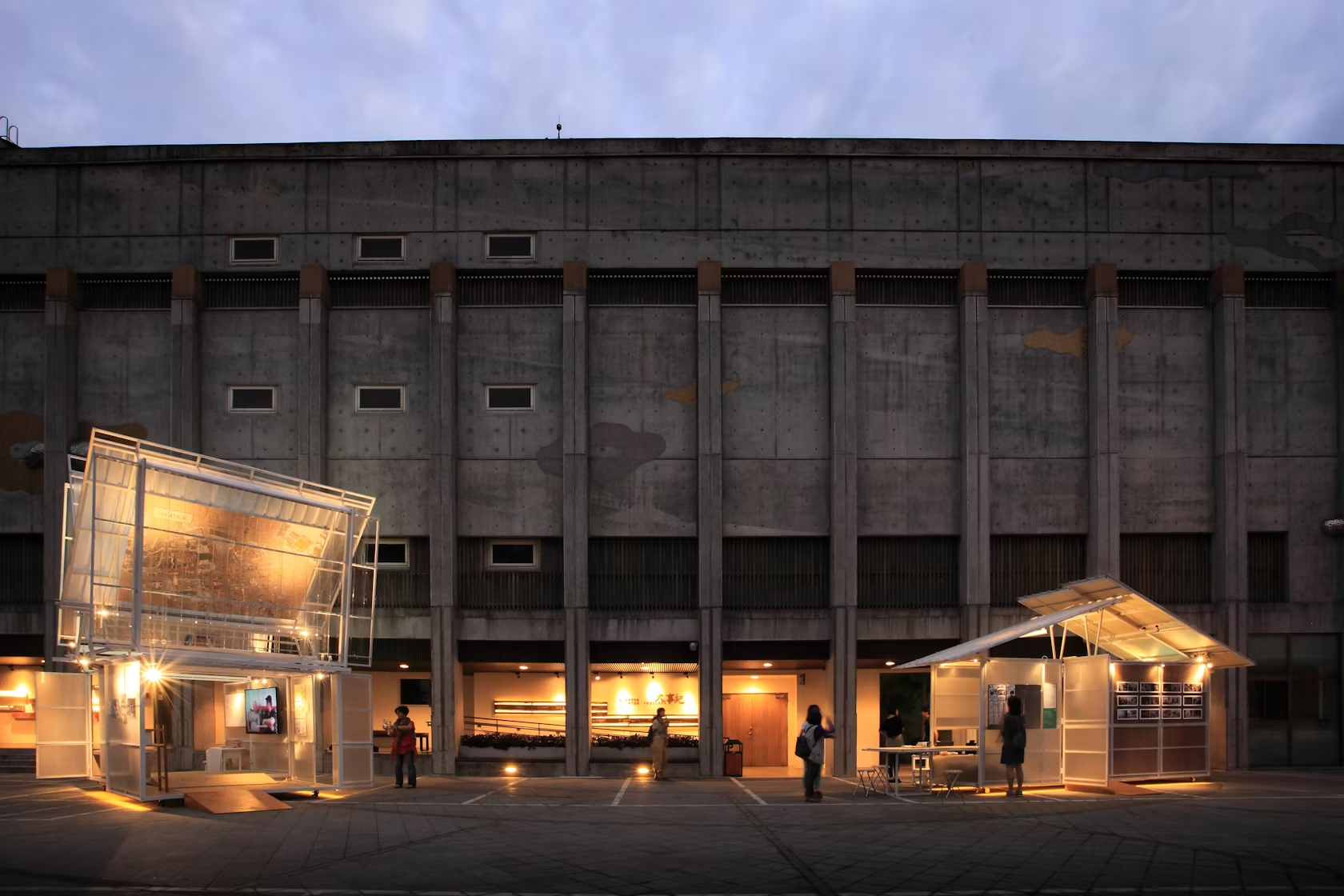
© ArchiBlur Lab
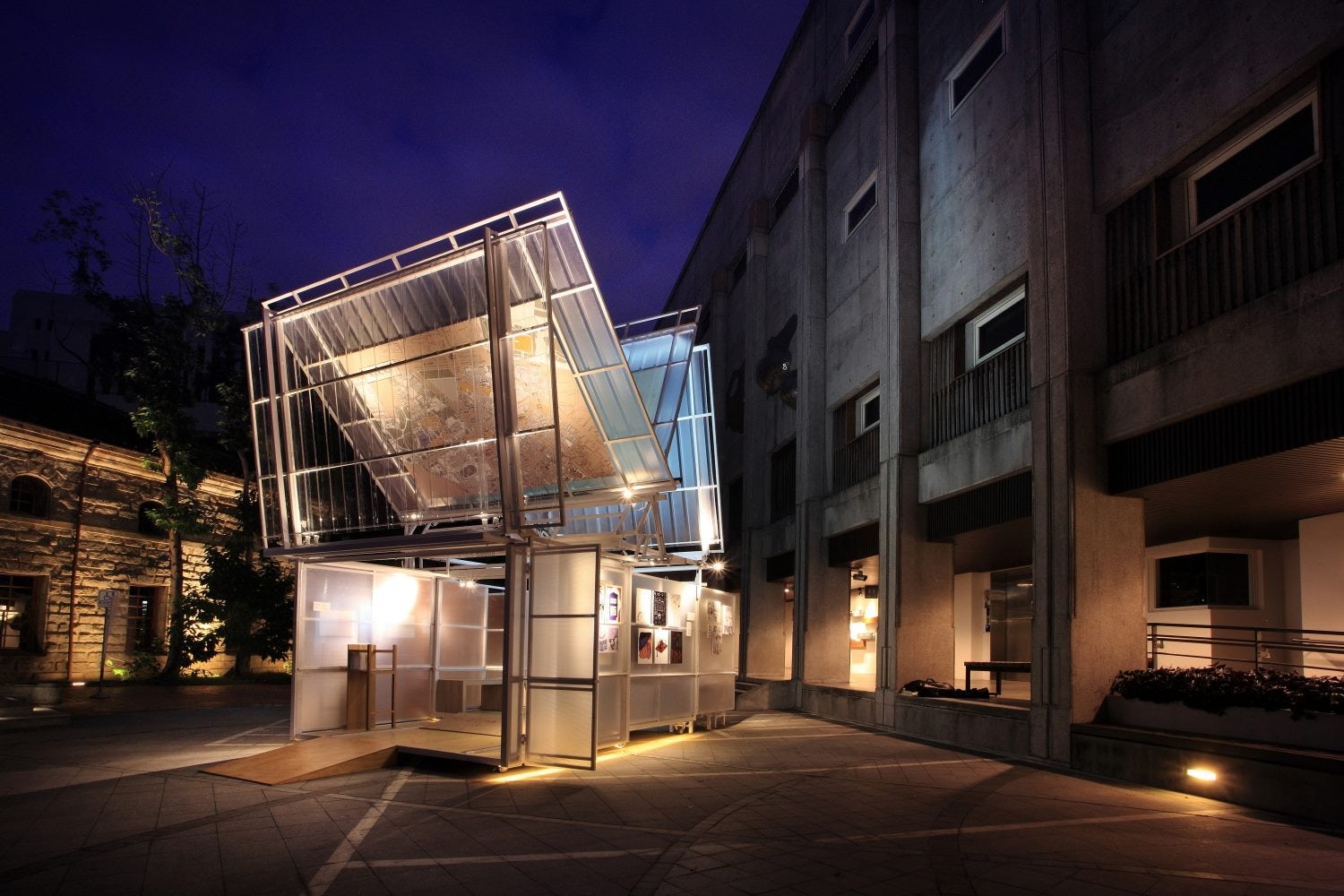
© ArchiBlur Lab
2016 Urban Floating Islands by ArchiBlur Lab, Taiwan
Made as drifting platforms that can fill urban spaces, the Floating Islands project transforms different areas into theaters, school zones and stages. Built with a combination of tectonic elements and formal conditions, the designs investigate the capacity of people to engage with evolving urban morphologies and different methods of making art.
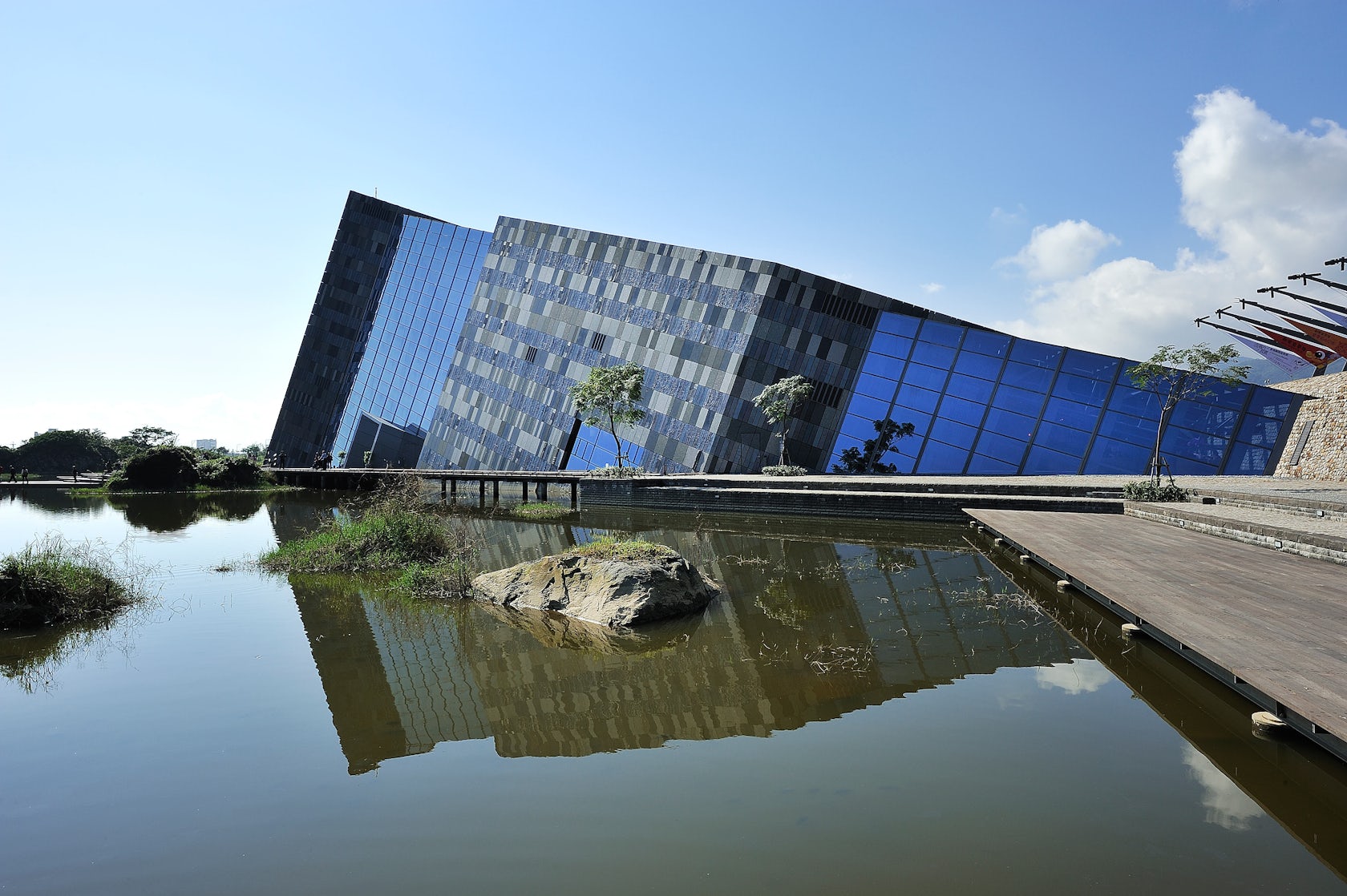
© KRIS YAO | ARTECH
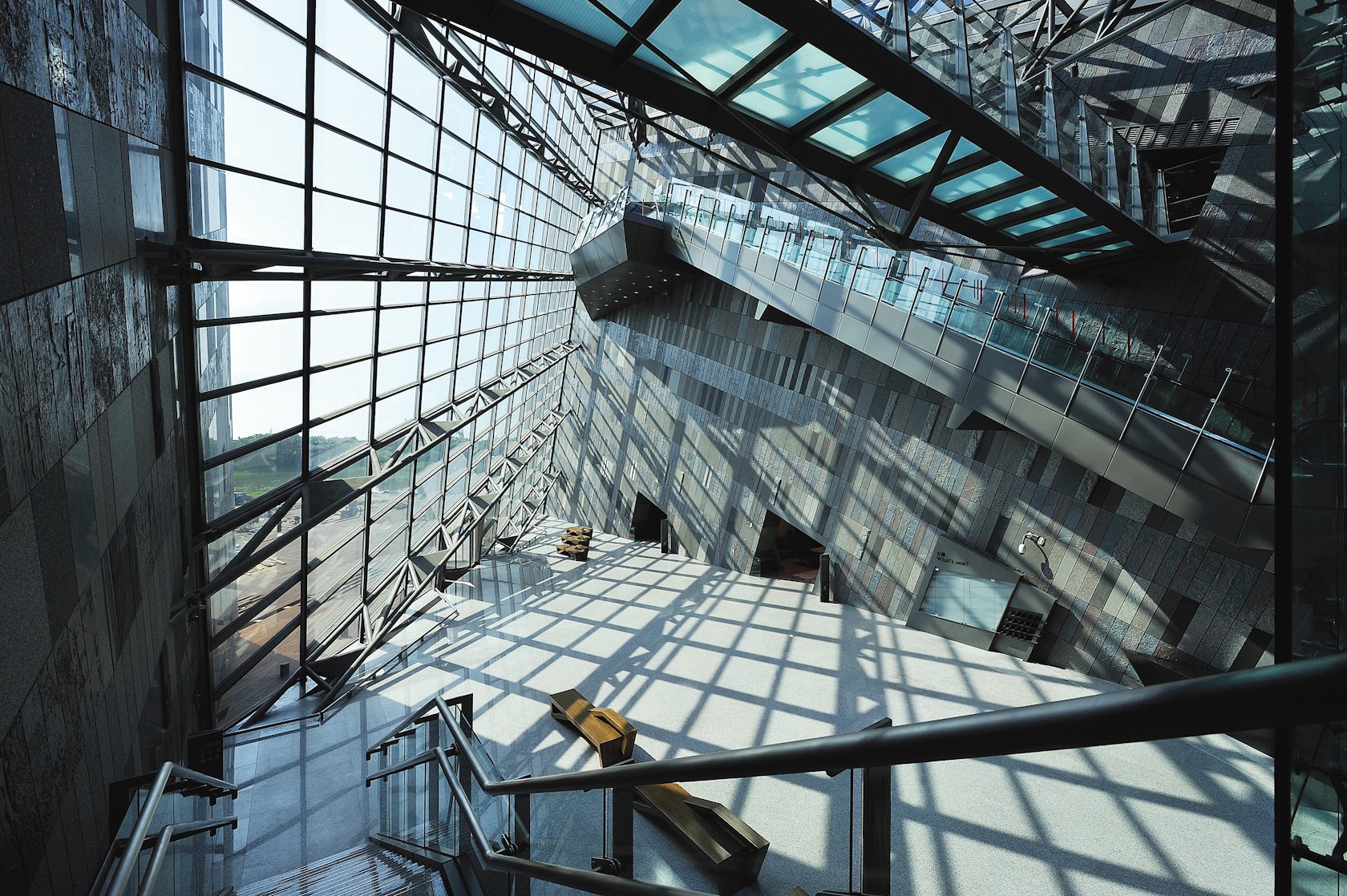
© KRIS YAO | ARTECH
Lanyang Museum by KRIS YAO | ARTECH, Yilan County, Taiwan
The Lanyang Museum was created within a wetland environment. Located in a former harbor known as the Wushih Port, the museum was created as a place to reflect on the surrounding conditions of the region. Formally, the design was inspired by natural Cuesta rock formations commonly found along the coast.
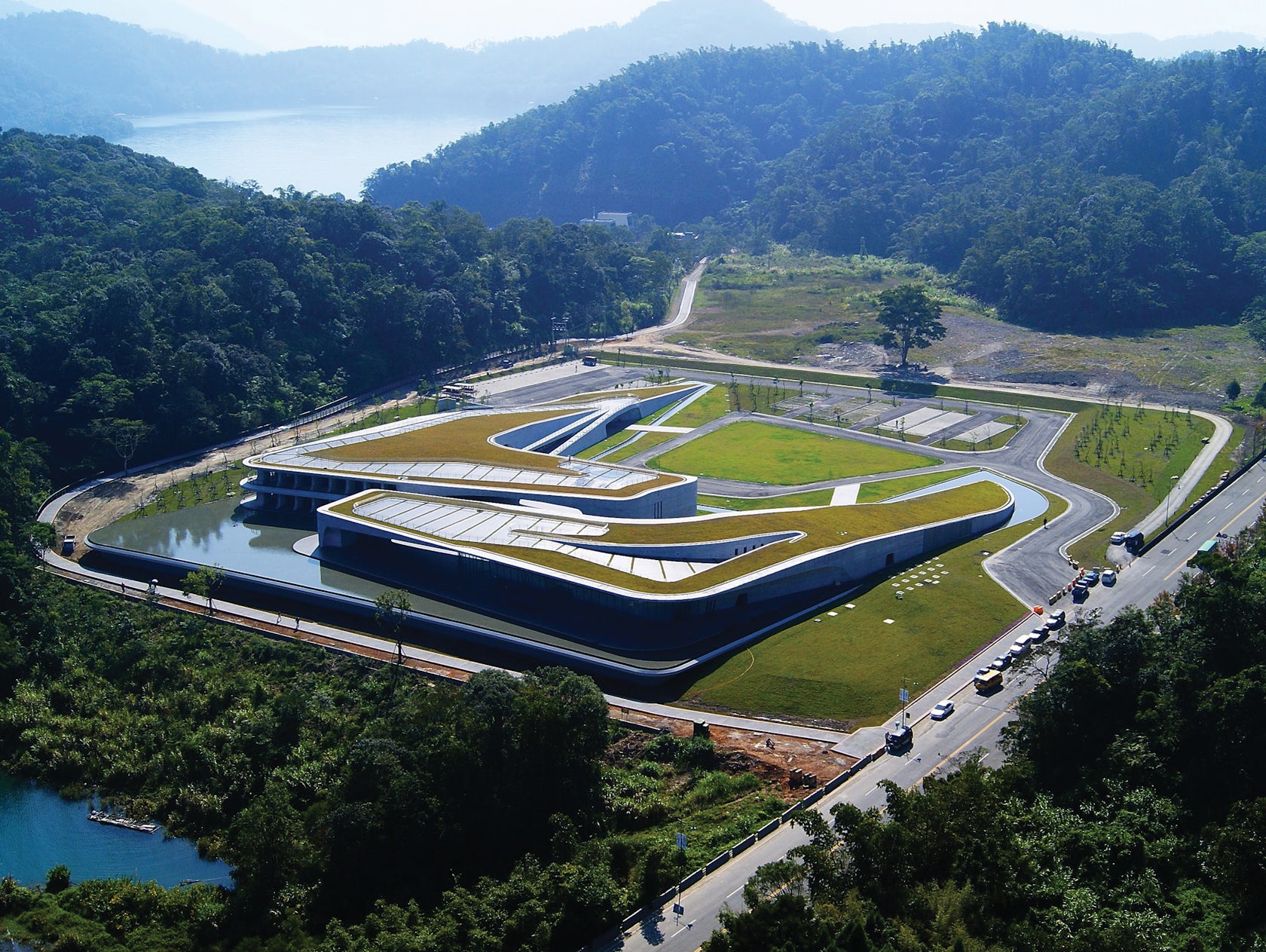
© Norihiko Dan and Associates
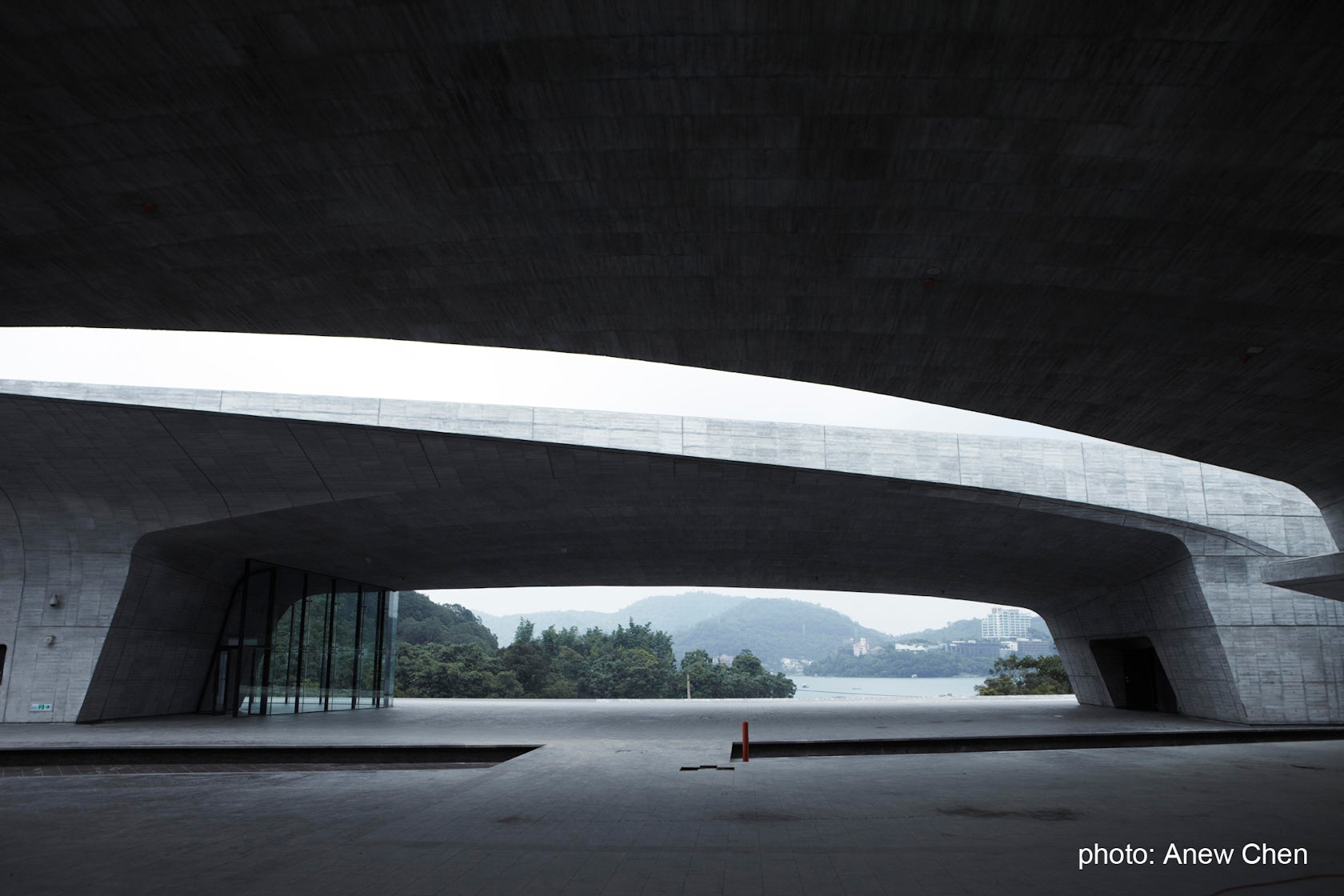
© Norihiko Dan and Associates
Sun Moon Lake Administration Office of Tourism Bureau by Norihiko Dan and Associates, Taiwan
Sited along the path to one of the most visited tourist destinations in Taiwan, this administration building services the Sun Moon Lake area. Built with both a tourism bureau and visitor center, the design includes an auditorium space and information gallery. Formally, the project was designed as a landform emerging from its context.
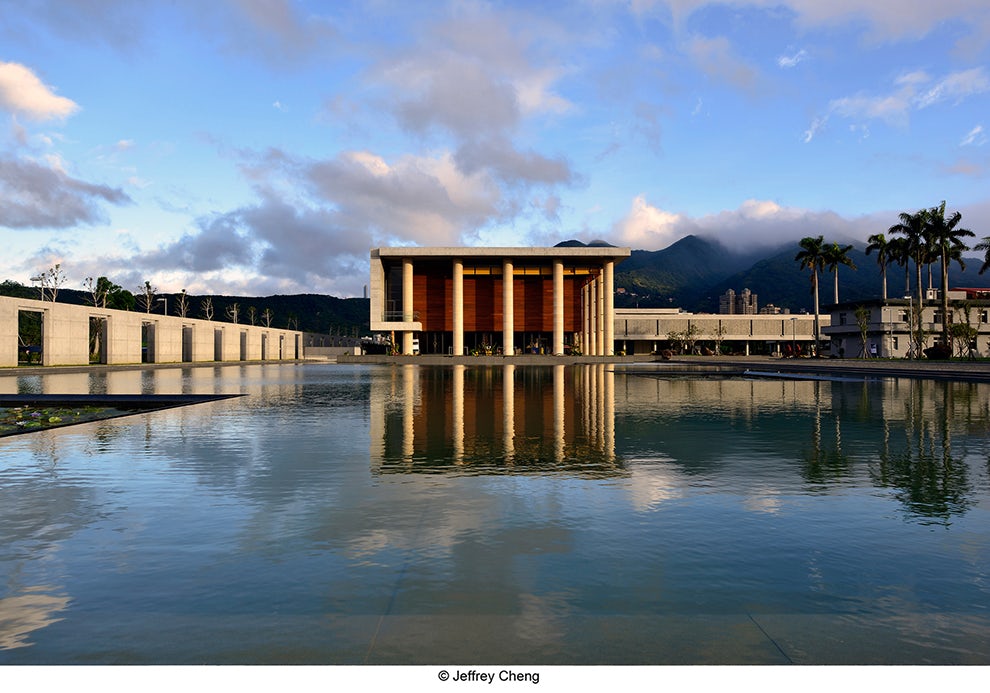
© KRIS YAO | ARTECH
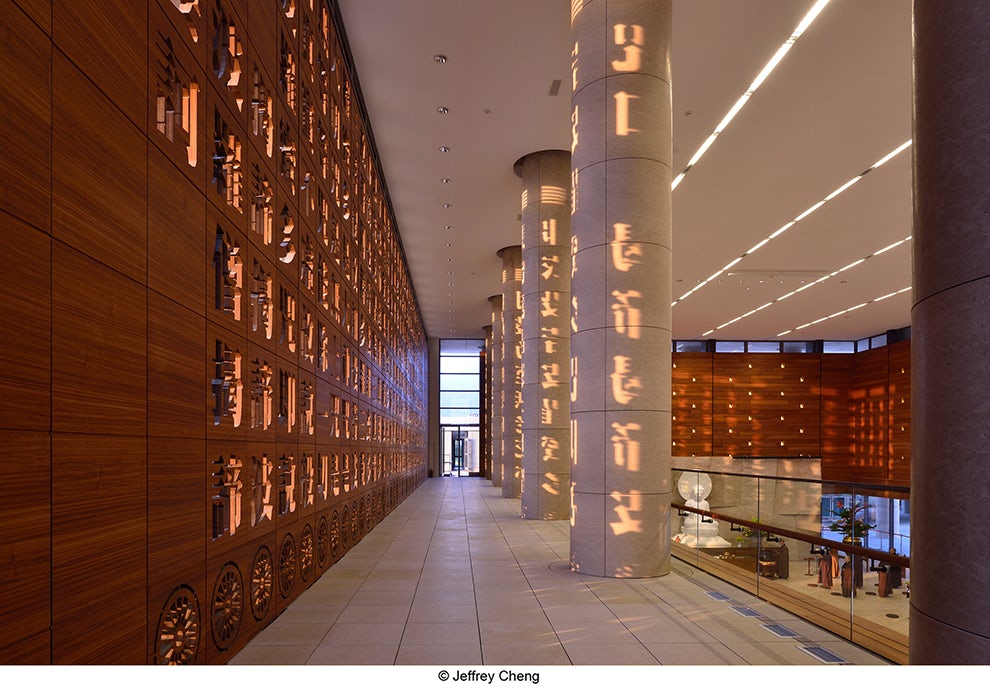
© KRIS YAO | ARTECH
Water-Moon Monastery by KRIS YAO | ARTECH, Taiwan Province, Taiwan
Located on the Guandu plain between the Datun Mountain and Keelung River, the Water-Moon Monastery features tranquil reflection areas and a large lotus pond. Made with characters of the “Vajracchedika Prajnaparamita Sutra” cast within prefabricated panels, interior surfaces are imprinted by scripture shining through as sunlight.
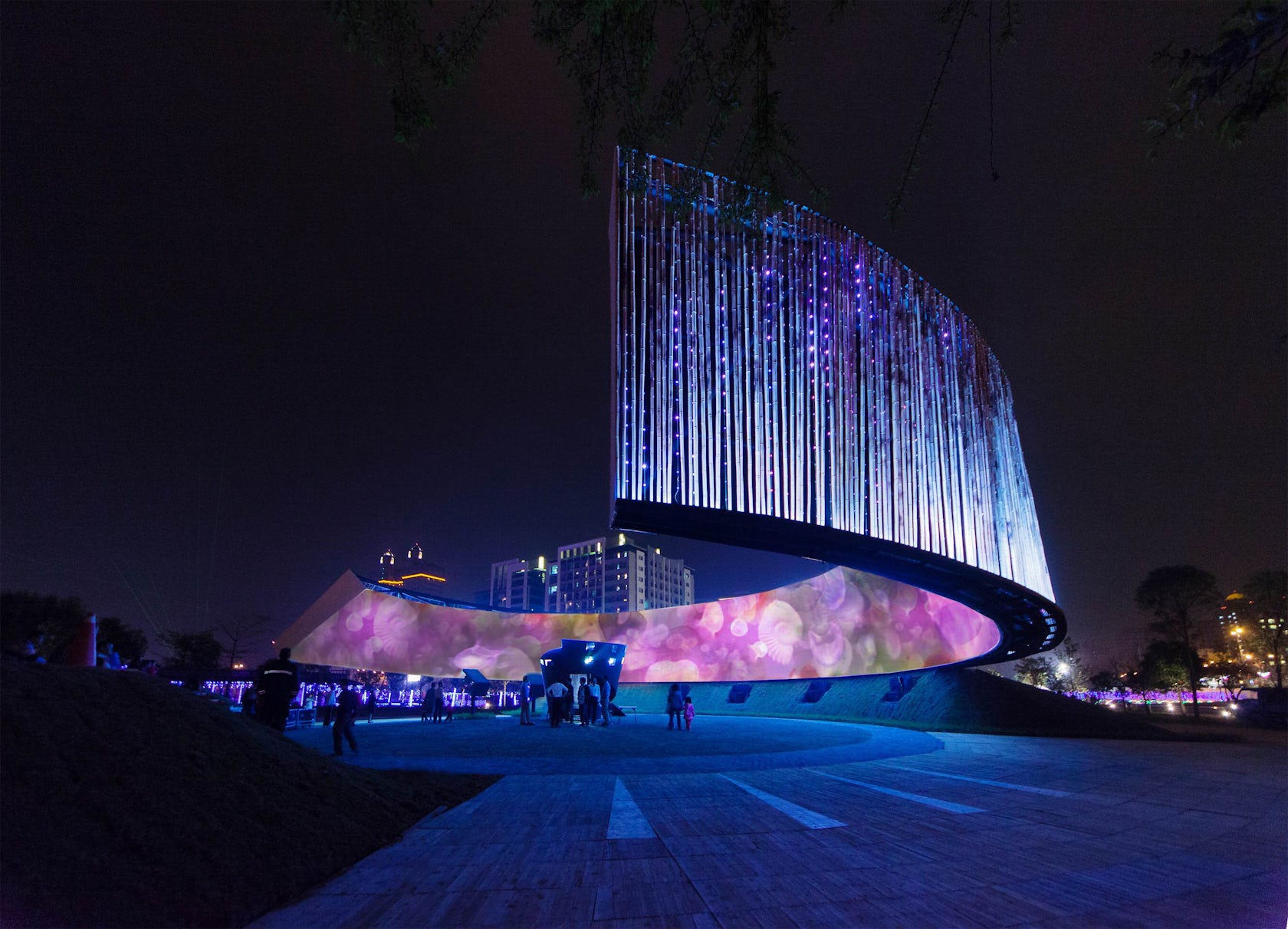
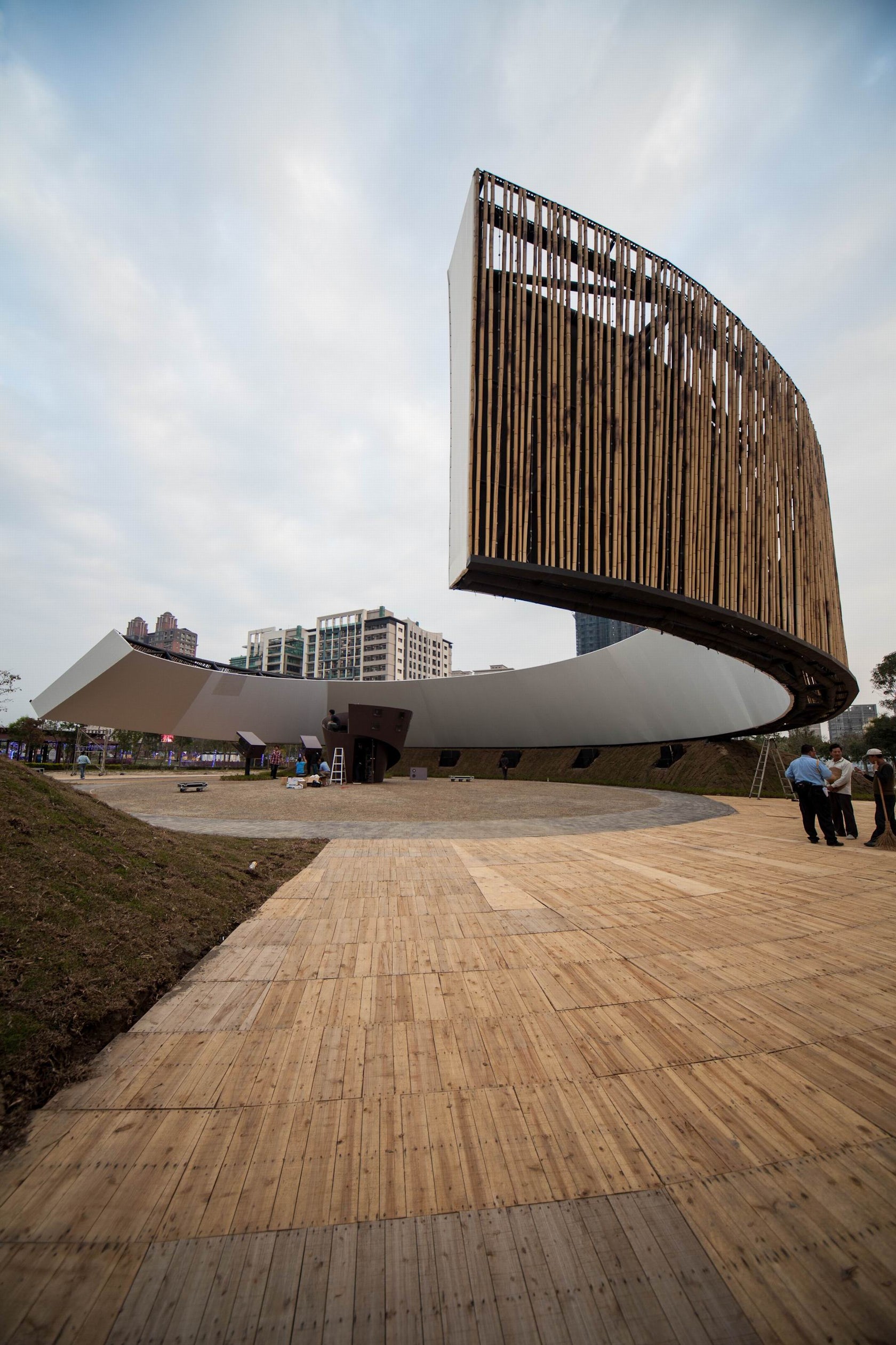
Ring of Celestial Bliss by J.J. Pan and Partners, Hsinchu City, Taiwan
Designed to embrace the Chinese saying “Blessings as high as the sky,” the Ring of Celestial Bliss was created as the main lantern of the Taiwan Lantern Festival. Made with an innovative steel structure that allows the ring to seemingly float, the project was also made with LED lighting that allows shifting images to appear on the ring’s surface.
Architects: Showcase your next project through Architizer and sign up for our inspirational newsletter.
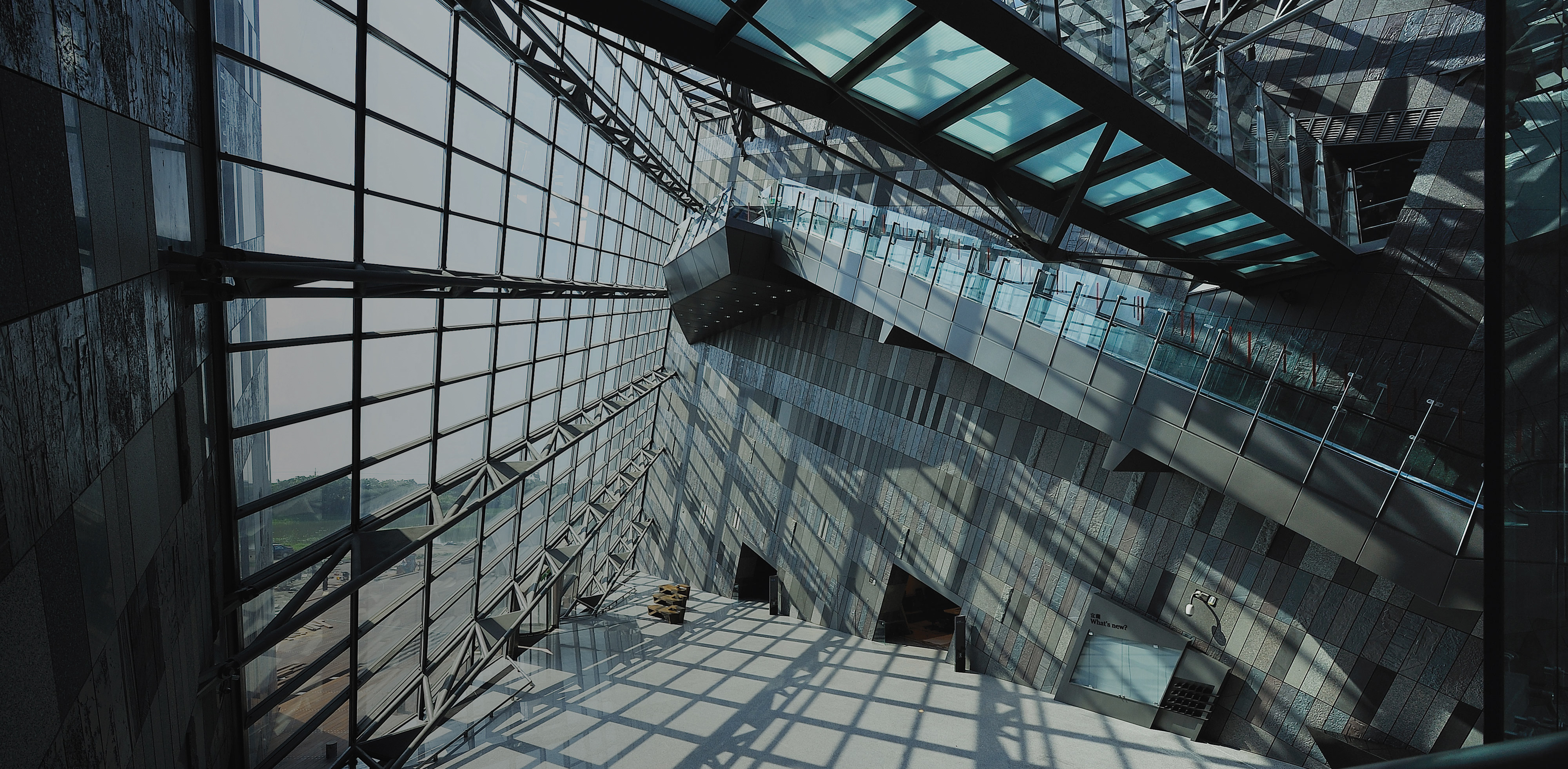
 2016 Urban Floating Islands
2016 Urban Floating Islands  Dadong Arts Center
Dadong Arts Center  Forest Pavilion
Forest Pavilion  Lanyang Museum
Lanyang Museum  National Library of Public Information
National Library of Public Information  Ring of Celestial Bliss
Ring of Celestial Bliss  Ruin Academy
Ruin Academy  Sun Moon Lake Administration Office of Tourism Bureau
Sun Moon Lake Administration Office of Tourism Bureau  Taitung Ruin Academy
Taitung Ruin Academy 


