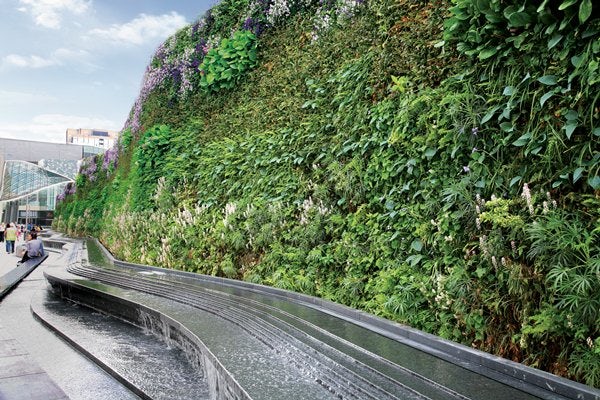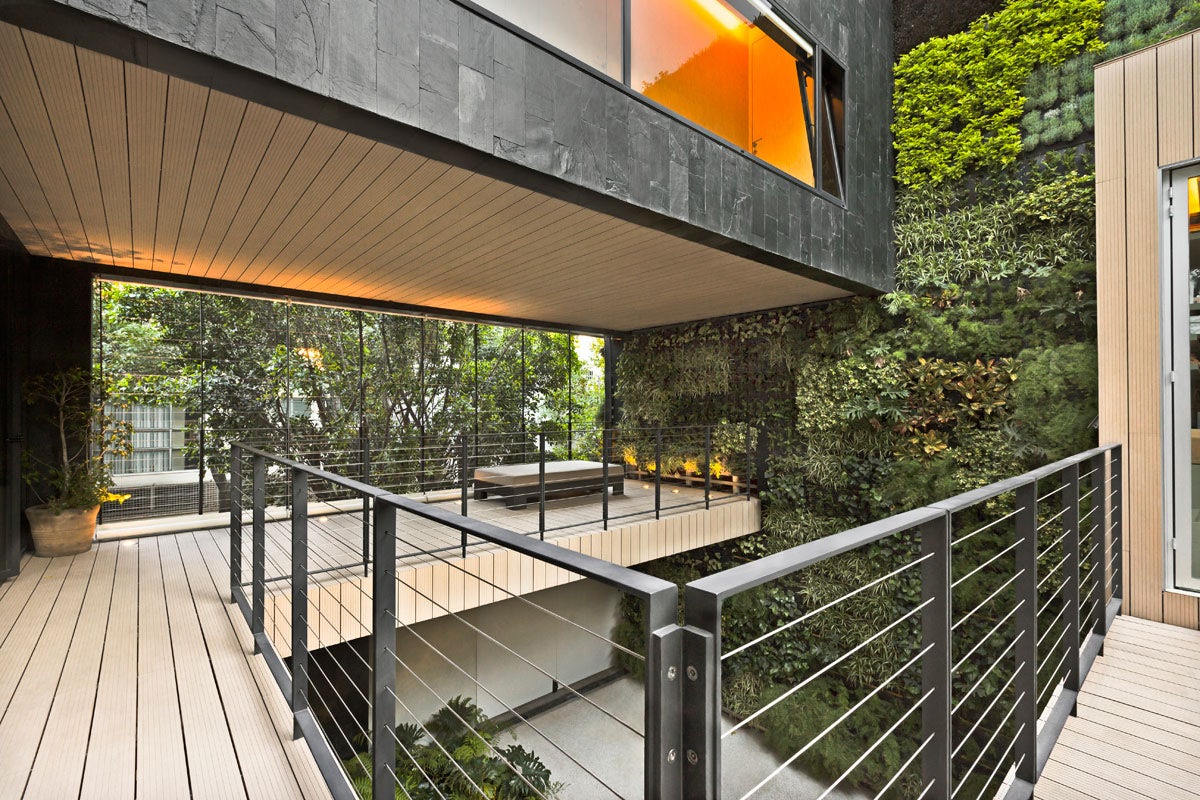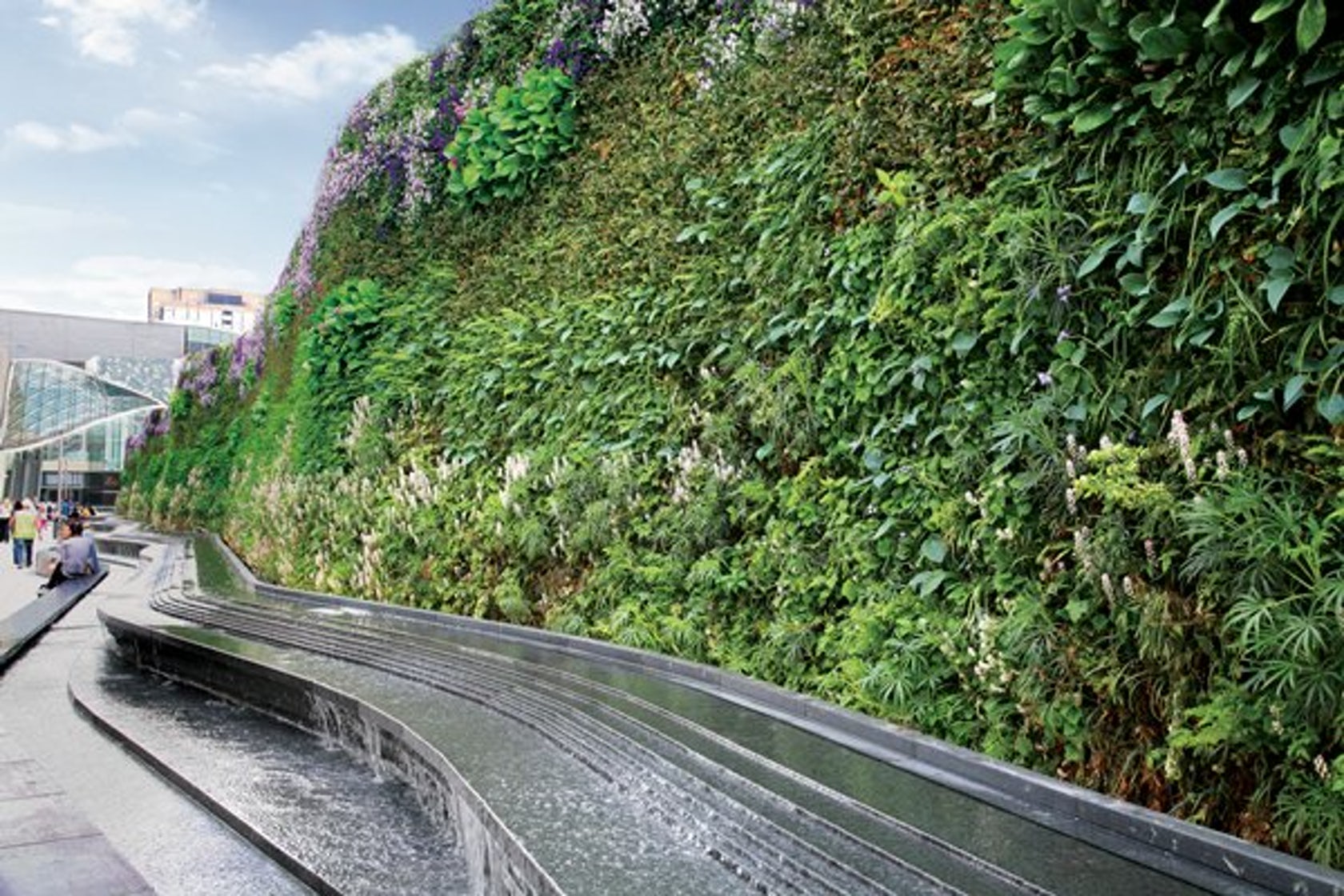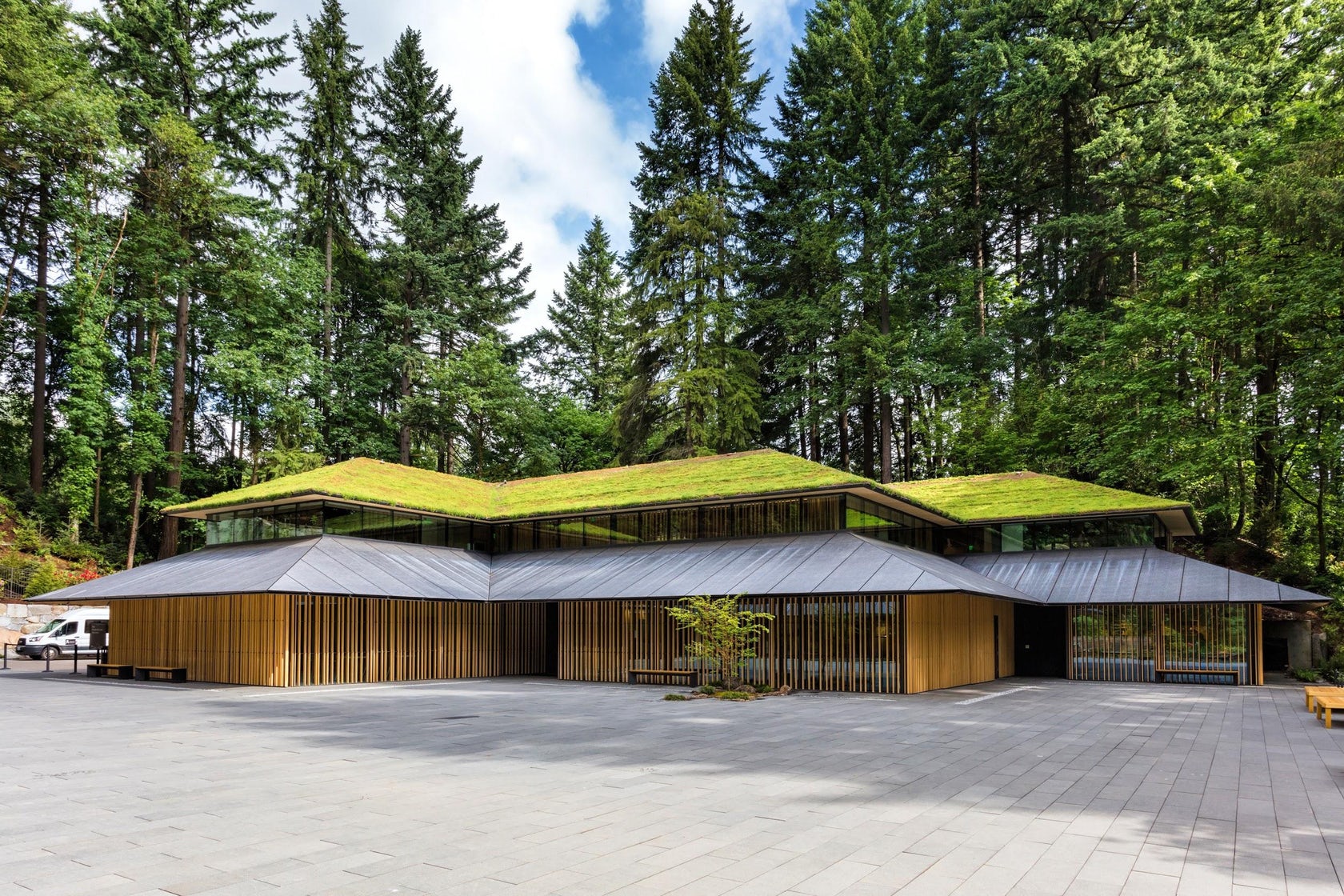Architizer is thrilled to announce that the 2026 A+Product Awards is open for submissions! The clock is ticking — get your products in front of the AEC industry’s most renowned designers by submitting today.
A well designed living wall perfectly connects architecture with nature. Embodying temporal changes and seasonal conditions, they provide dramatic focal points within public and private projects alike. Found within interior atriums or along exterior facades, green walls are usually designed with integrated irrigation and structural systems.
A beautiful green wall expresses movement and life, an evolving ecosystem that connects people through fragrance, texture and pattern. Green walls bring new dimensions to architecture, and in doing so, inspire change. The following collection of green walls show how you can transform surfaces in your design to draw out the qualities of vertical atriums, inspire movement, and create space for reflection.
Retail


Del Amo Fashion Center Living Wall by Habitat Horticulture, Torrance, CA, United States
Formed as an oasis within one of the largest malls in the United States, the Del Amo Living Wall was created as a biophilic space. Made to be awe-inspiring, calm and approachable, the living wall’s greenery transitions from a vertical plane onto planters below. Designed by Habitat Horticulture, the living wall provides garden rooms for passerby to interact and relax. A rippling effect is created across the surface of the living wall through careful plant arrangement and organization.
The design of Habitat Horticulture’s living wall was made with four plant species that feature a variety of colors and textures. Philodendron cordatum was used to create a darker backdrop, while Geranium cantebrigense ‘biokovo’ creates an intertwined vein of lighter color. The two species begin at separate corners and converge to mimic ecotones found in nature. Phlebodium aureum provide larger focal points for viewers, while the brighter green Asplenium bulbiferum provide softness and dimension to the wall.

© AECOM

© AECOM
Living Wall at Westfield Shopping Centre by AECOM, London, United Kingdom
Built as one of Europe’s longest green walls, the Living Wall at Westfield Shopping Centre in west London was made as a striking landmark between the mall and local homes. Originally designed to help improve local biodiversity, the wall was created with a modular system constructed from plastic panels. Essentially an upturned tray system, the design combines a native woodland mix with sun-loving plants watered by a weep hose irrigation-type system.
The modular system was subdivided into 45 cells for soil containment, and a steel A-frame was constructed along the entire length of the wall to provide fixing locations. Each panel was inter-planted with up to five different species, while nine plant mixes were developed in swathes along the length of the wall to promote seasonal interest. The wall is irrigated over 150 times a year through the automated system with substrate sensors that also double as an application system for liquid feed.
Education

© B+H Architects

© B+H Architects
University of Windsor Ed Lumley Centre for Engineering Innovation by B+H Architects, Windsor, Canada
Designed to inspire students to shape the future of sustainable design, the Ed Lumley Centre incorporates numerous high-performance design features, including a Bio-filter living wall. Organized to maximize solar exposure and stacked to reduce its skin-to-volume ratio, the project was made so students could learn from the facility as its data is monitored in real time.
The 36-foot-high bio wall in the building’s atrium was created by Nedlaw. Serving as an indoor air filter, the living wall was made with more than 1,500 living plants. Fully integrated with the building’s air handling system, the living wall is capable of treating 10,000 cubic feet of air per minute. The wall’s diverse plant varieties include multiple tropical species like Ficus and Dracaena. The wall is the centerpiece of the central atrium that provides connection between multiple floors of the building. It combines biofiltration and phytoremediation directly into a hydroponic plant wall. An integrated pump constantly circulates water and nutrients from a reservoir at the base to the top of the wall. The water then trickles down the wall through a porous synthetic root media in which the plants are rooted.
Private Residential



Casa CorManca by PAUL CREMOUX studio, Mexico City, Mexico
Casa CorManca was conceptually conceived as a monolithic volume carved out by luminous indoor spaces. Materially, the project reflects this contrast through slade stone along the exterior facades and soft beech wood inside. Exploring definition, discovery and light, the project centers around a vertical vegetation garden wall that is three stories high. The living wall was made to radically transform the notion of an open patio garden.
Designed with sustainability consultant Ing. José Antonio Lino Mina, DIA, the vertical garden plays upon the project’s recyclable materials, cross ventilation and passive energy control strategies. The vertical wall is a major humidity and air quality condenser, drawing together over 4,000 plants across the garden wall’s surface. The wall was made to absorb 187kg of CO2 per year, where the vegetation was considered as both a comfort control device and a beautiful element that’s central to the home.
Cultural



SFMOMA Expansion by Snøhetta, San Francisco, CA, United States
Living Wall by Habitat Horticulture
The SFMOMA Living Wall was made as a natural counterpoint to the museum’s context while complementing the experience of the art inside. Conceived as an “extension of the natural world”, the wall was made to be rooted in the California landscape while drawing inspiration from the shaded exposure of the site. The artist behind the wall, David Brenner, worked to capture the essence of an understory plant community in a California woodland.
The Living Wall was formed with different textures while balancing a desire to both monochromatic and lush. Amorphous planting swathes reflect the composition of a regional forest floor, while the multi-sensory experience was made to envelope the viewer. As an evolving ecosystem, the living wall attracts birds, bees, and butterflies to inhabit and pollinate the wall. Wind provides a perception of softness and movement, while huckleberry, Pink Flowering Currant and Campanula combine to create a temporal understanding of the seasons. As a play in fragrance, texture and color, the living wall was inspired to bring architecture and nature together as one.
Architizer is thrilled to announce that the 2026 A+Product Awards is open for submissions! The clock is ticking — get your products in front of the AEC industry’s most renowned designers by submitting today.

 Casa CorManca
Casa CorManca  Del Amo Fashion Center Living Wall
Del Amo Fashion Center Living Wall  Living Wall at Westfield Shopping Centre
Living Wall at Westfield Shopping Centre  SFMOMA Expansion
SFMOMA Expansion  University of Windsor Ed Lumley Centre for Engineering Innovation
University of Windsor Ed Lumley Centre for Engineering Innovation 


