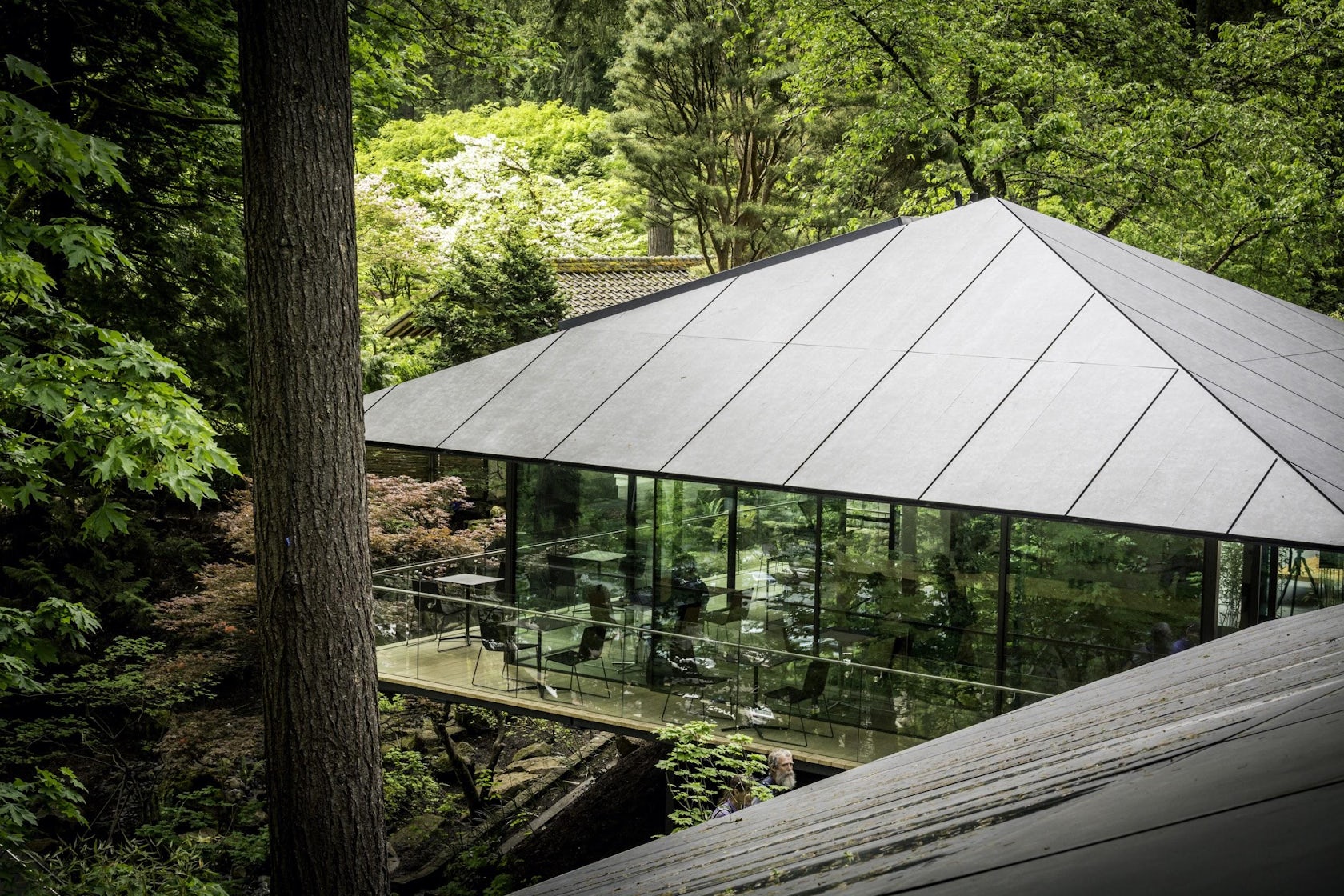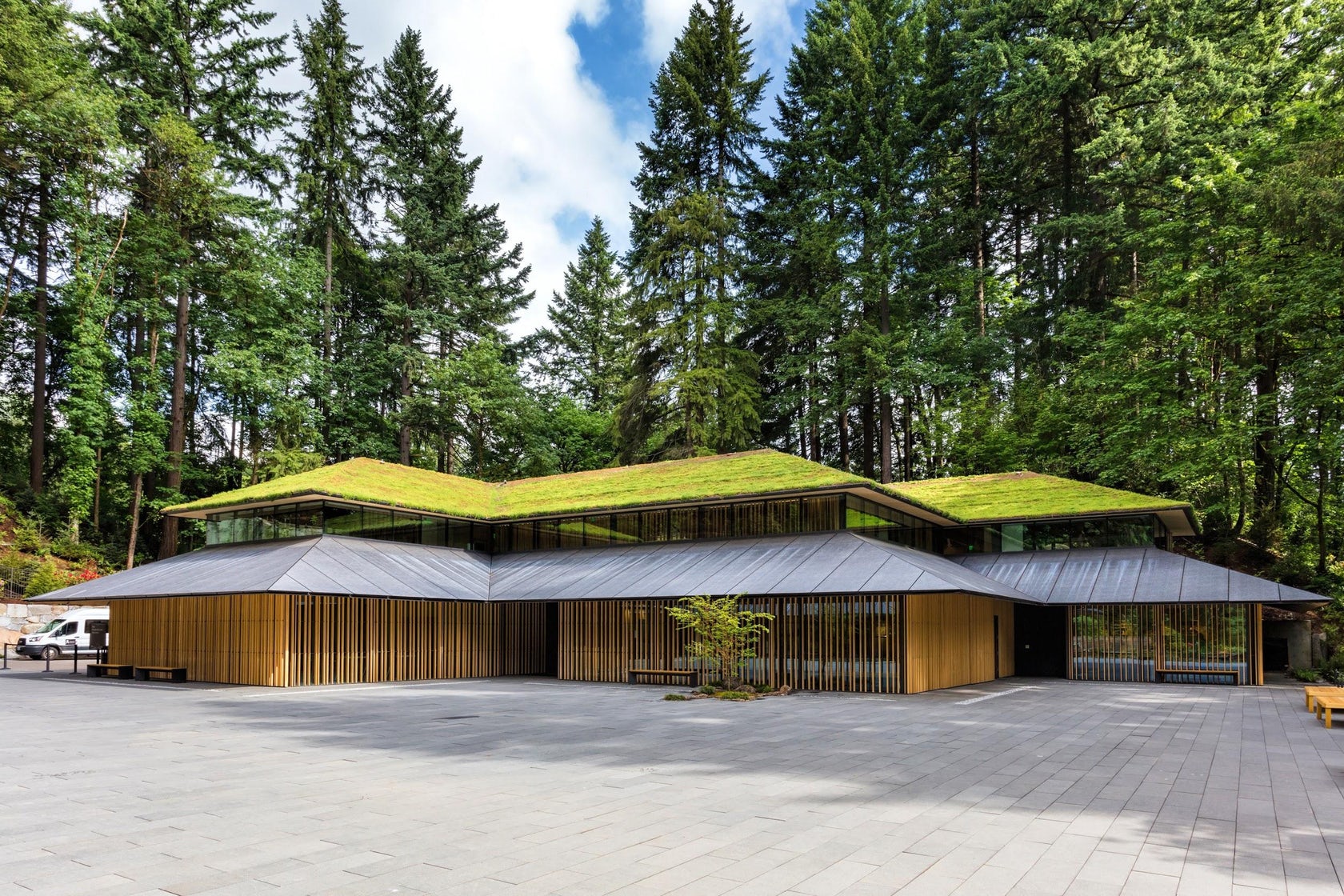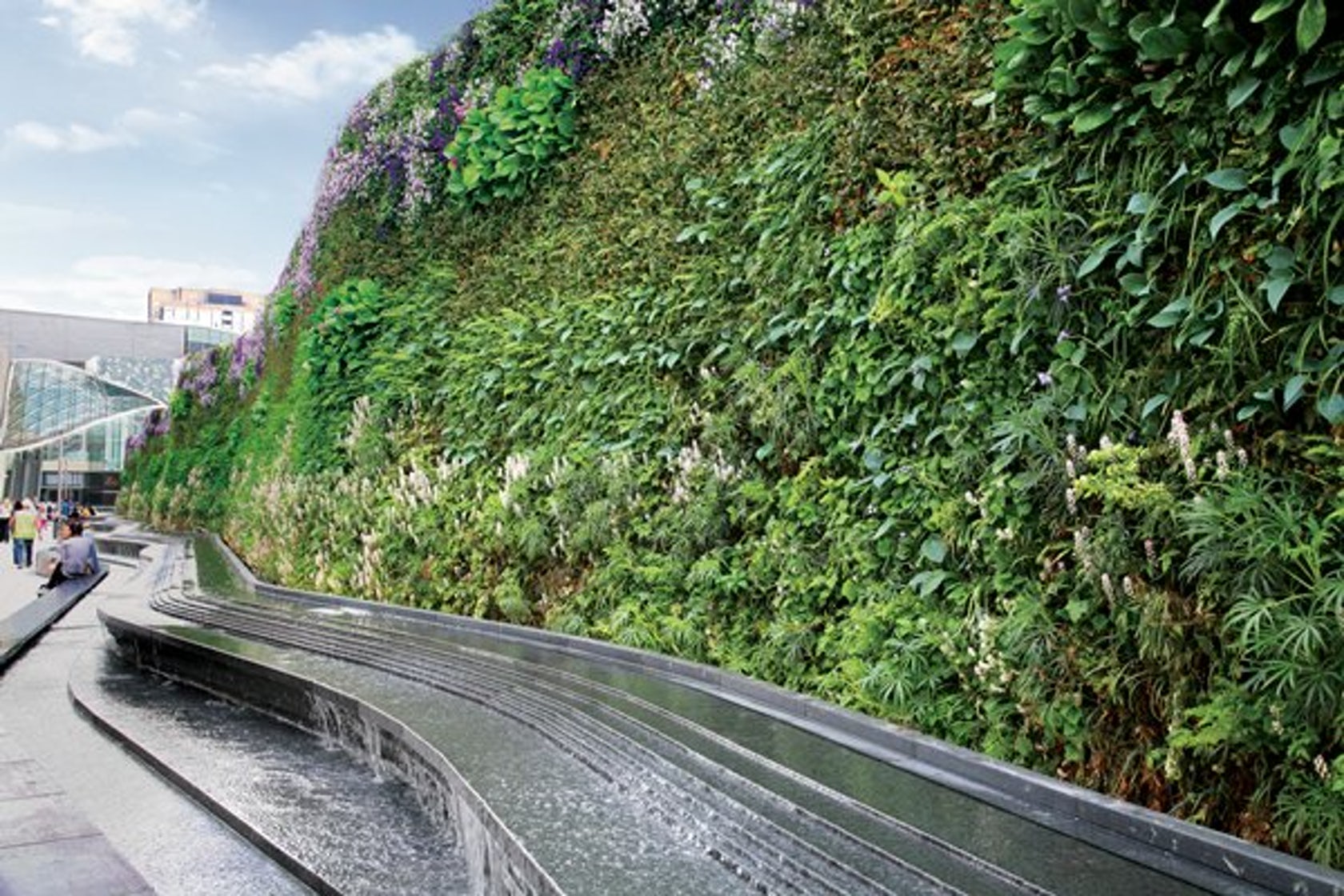Kengo Kuma & Associates’ new expansion to the Portland Japanese Garden features a series of cubic and rectilinear volumes made up of an innovative recycled metal material by architectural metal design studio, PURE + FREEFORM. The company’s signature LUMIFLON resin, a next generation fluoropolymer that is incredibly resistant to harsh weather and maintains a long-lasting brilliant color, coats the panels of Kuma’s overhanging, pagoda-like roofs.
Designed as a new Cultural Village for the world-famous Oregon facility, the new Garden House and intimate Umami Café cohesively enhance the timeless look of the Portland Japanese Garden. The aluminum metal panel façade system specified for each pavilion unifies the new structures with the old. Simple in form but striking in texture and tone, the panels enliven the urban garden without taking away from nature as the facility’s centerpiece.

Kuma’s new Cultural Village at the Portland Japanese Garden features wood, glass and metal. as the primary materials used on the project.
The project is Kuma’s first public commission in the United States. His design was inspired by the Japanese tradition of mozenmachi, or gate towns that surround sacred shrines and temples. He sought to create a flowing and accessible community within the 9-acre, 50-year-old cultural facility where visitors could learn more about the country’s respect for horticulture.
Kuma’s three pavilions for the parkland are wrapped with wood battens, floor-to-ceiling glass windows and topped with living green roofs that absorb rainwater and prevent run-off. While these materials and design decisions foster a sense of transparency and warmth within the Village, it’s the metal panels by PURE + FREEFORM that really exemplify the innovation and sustainability of the design.

Kengo Kuma & Associates specified PURE + FREEFORM’s Celeste Stone finish for their custom aluminum panel system as shown on the pavilion rooftops.
Made up of organic inks, white pearl, LUMIFLON resins and recycled materials, the resilient panels possess great flexibility. They can be used in areas subject to lots of rain and are noncombustible, non VOC and resistant to pollutants. In a city like Portland, this type of strong, high-performing material is imperative. LUMIFLON, which was developed in 1982 by Asahi Glass Company — now known as Mitsubishi Companies, is a superior type of finish that features a wide range of color options, increased depth and vibrancy. Architects like Kuma choose it for its global credibility, as well as its depth and durability.
PURE + FREEFORM designed the panels as fully customizable metal skins, meaning that, from project to project, the panels are completely unique to the location and desired design. The company works closely with some of the world’s top architects and developers on site-specific interior and exterior designs, fabricating the perfect finish for the project’s context and goals. The metal panels are lightweight, easy to install and seamless to fabricate.
The manufacturer produces up to 100,000 square feet daily, while continually developing new and improved products. The company’s tireless work in R+D helps it achieve the goal of filling the gap between accessibility, beauty and relevance within design. In short, they place equal value on both style and function. “We wanted to create a new future for metal panels,” explained Geoff Hahn, Design Director at PURE + FREEFORM, “moving away from the standard colors and finishes you see on exteriors today to create something that can truly offer a sense of scale, place and meaning.”

PURE + FREEFORM’s Celeste Stone
As its reputation has grown, the company is collaborating with more progressive designers and developers on projects. One of their latest commissions, a partnership with Perkins Eastman in San Francisco, utilizes a custom finish that is groundbreaking in both color and pattern, but is visible at certain times of day at an intimate scale. The look of the façade from afar is detached from the texture up close. This manipulation of metal offers architects more dynamic and personalized façades.
For the Portland Japanese Garden, Kuma’s team chose the dark-hued Celeste Stone with a width of 3 millimeters. The panels bring a beautiful and sophisticated tone to the project and ground the architecture within the surrounding urban context.
The entire expansion — from the design of the various pavilions to the materials featured throughout — evokes a clear response to the Garden’s storied past and its future as a contemporary educational facility and tranquil space for nature lovers to convene. Just as the wildlife within brings an aura of animation and the soul to the space, so do the iridescent aluminum panels that line the new pavilions.
Images Courtesy Portland Japanese Garden






 Portland Japanese Garden
Portland Japanese Garden 


