Architects: Showcase your next project through Architizer and sign up for our inspirational newsletter.
When form meets function in architecture, beautiful things can happen. Oftentimes regarded as the focal point of any space, many architects view the design and construction of staircases as sculptural opportunities within their buildings. Spanning floors, connecting rooms and bisecting atriums, centuries of development and embellishment of these transitional structures have provided us with a myriad of unique and inspirational staircase designs to ogle at with wide mouths and glassy eyes.
The following collection features some of the most beautifully detailed staircases in contemporary design — take a walk up through these projects, and be inspired.
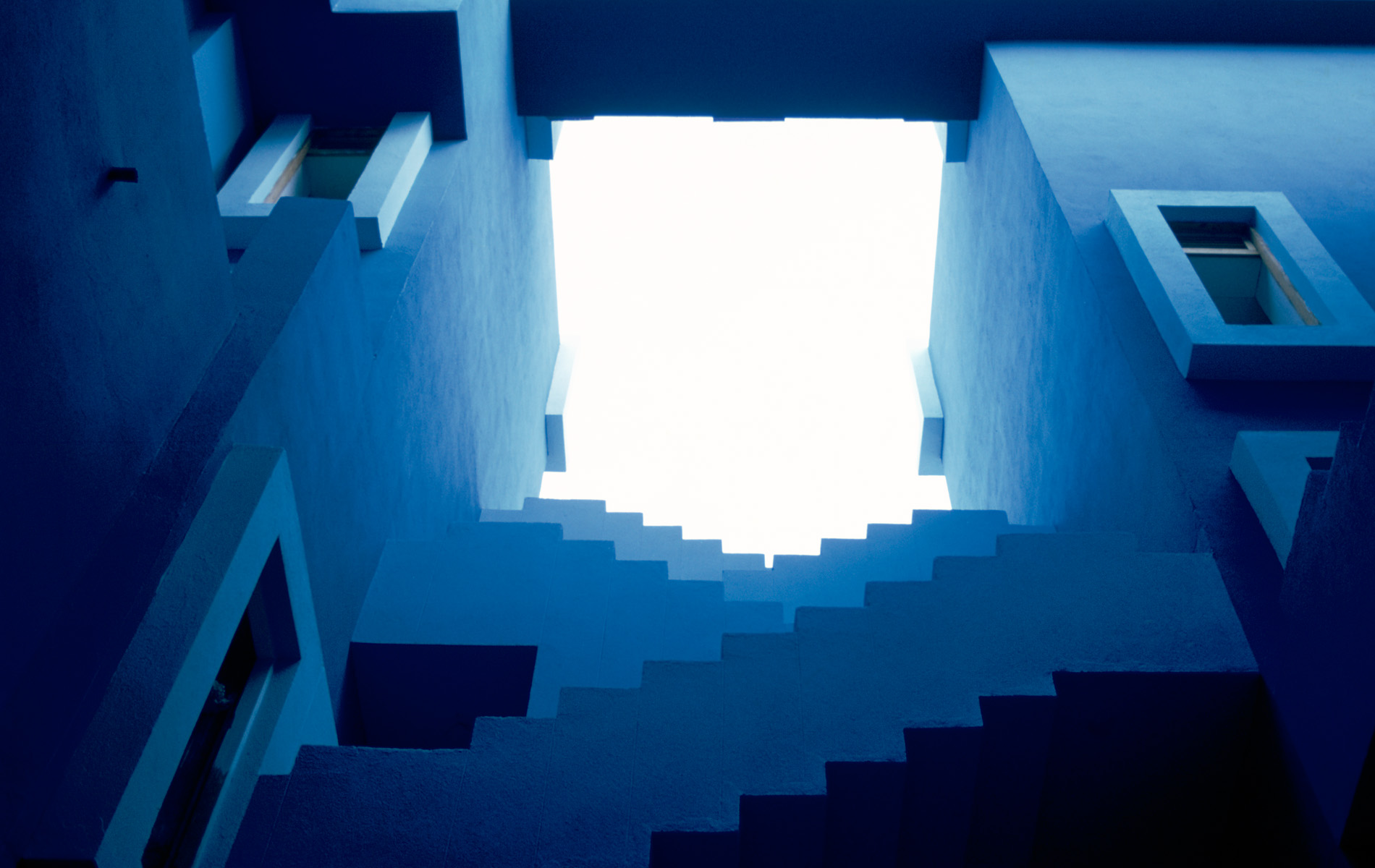
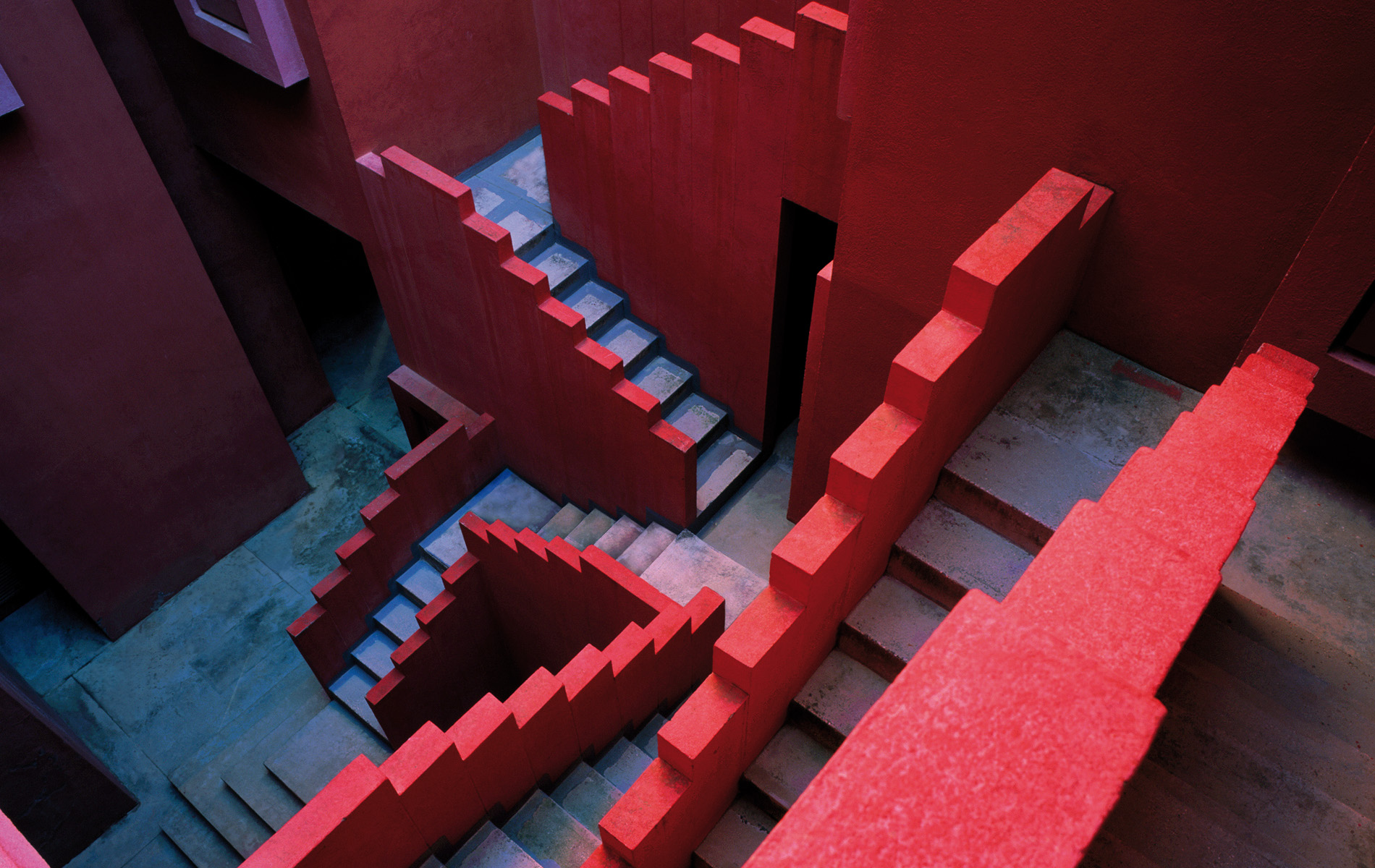
La Muralla Roja by Ricardo Bofill Taller de Arquitectura, Calpe, Spain
Translated to mean “The Red Wall”, La Muralla Roja is not your typical Spanish apartment complex. High up on the edge of a cliff in La Manzanera, layers of colored cubes come together to create a labyrinth of spaces that sharply contrast with the surrounding nature and striking blue Spanish sky. A bright gem of Mediterranean Arab architecture the series of buildings that were completed in 1972 stand out with its distinctive angular geometry and seemingly impossible staircases which — when paired with bridges and patios — connect 50 individual apartments.
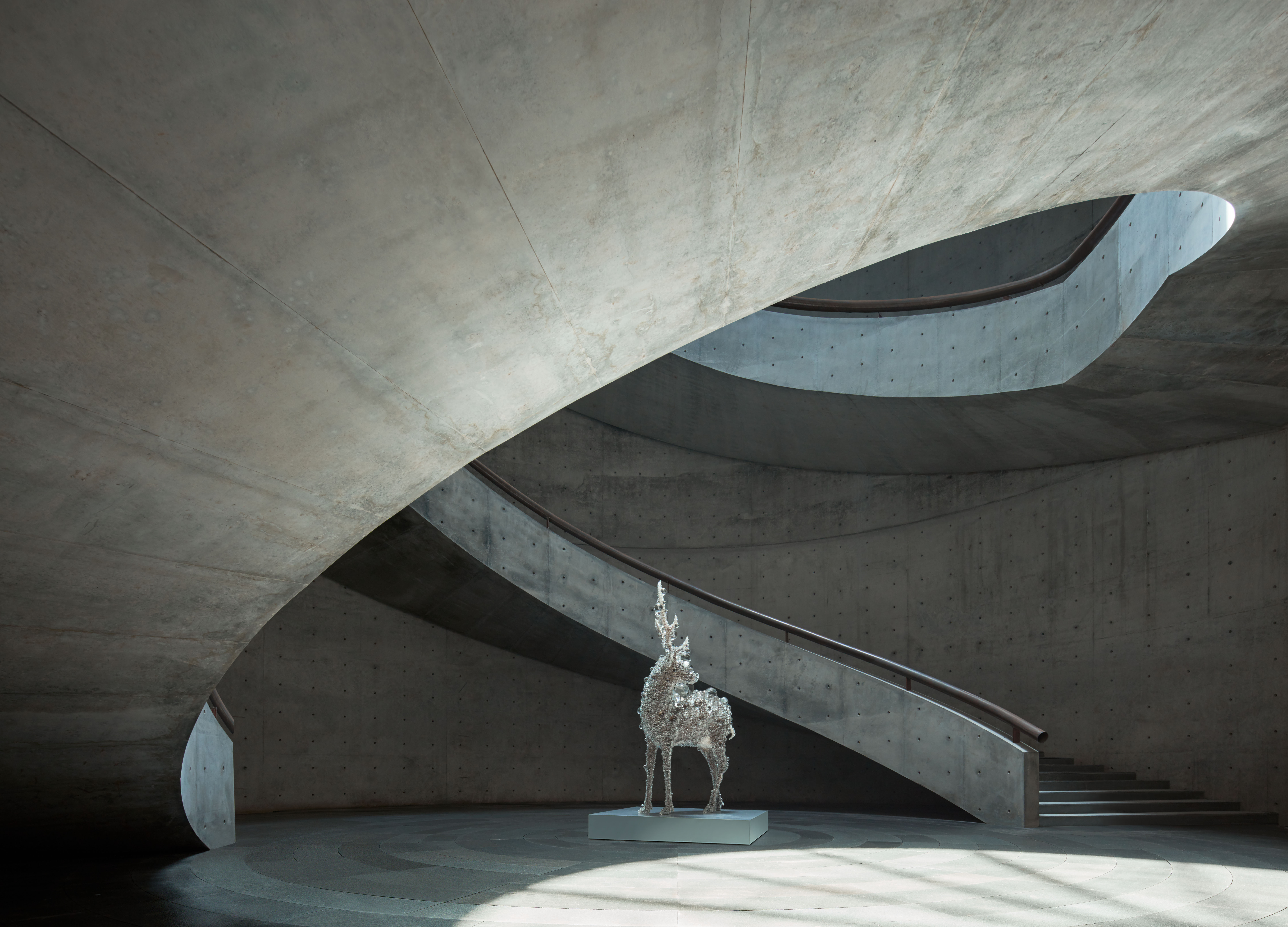
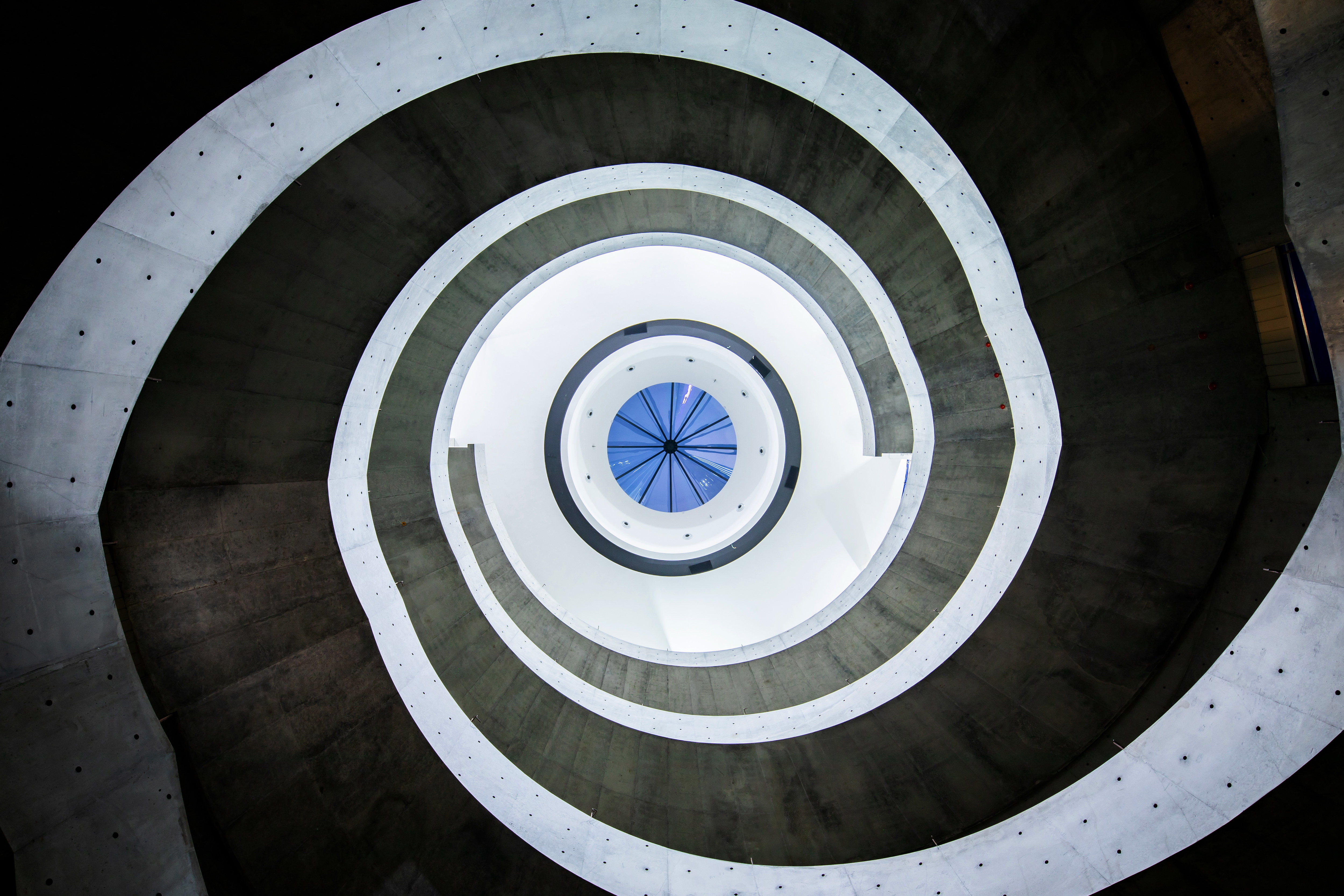 He Art Museum by Tadao Ando Architect & Associates, Foshan, China
He Art Museum by Tadao Ando Architect & Associates, Foshan, China
HEM is a private art museum founded and designed to display the extensive art collection of communication magnate He Jianfeng. The smooth concrete building consists of huge stacked discs of the slatted facade which are wrapped around two central, helix style, staircases. These staircases act as the heart of the museum. Starting in the museums’ central courtyard they spiral upwards, connecting all four floors and frame an oculus at the top, a skylight used to flood the spaces below with daylight.
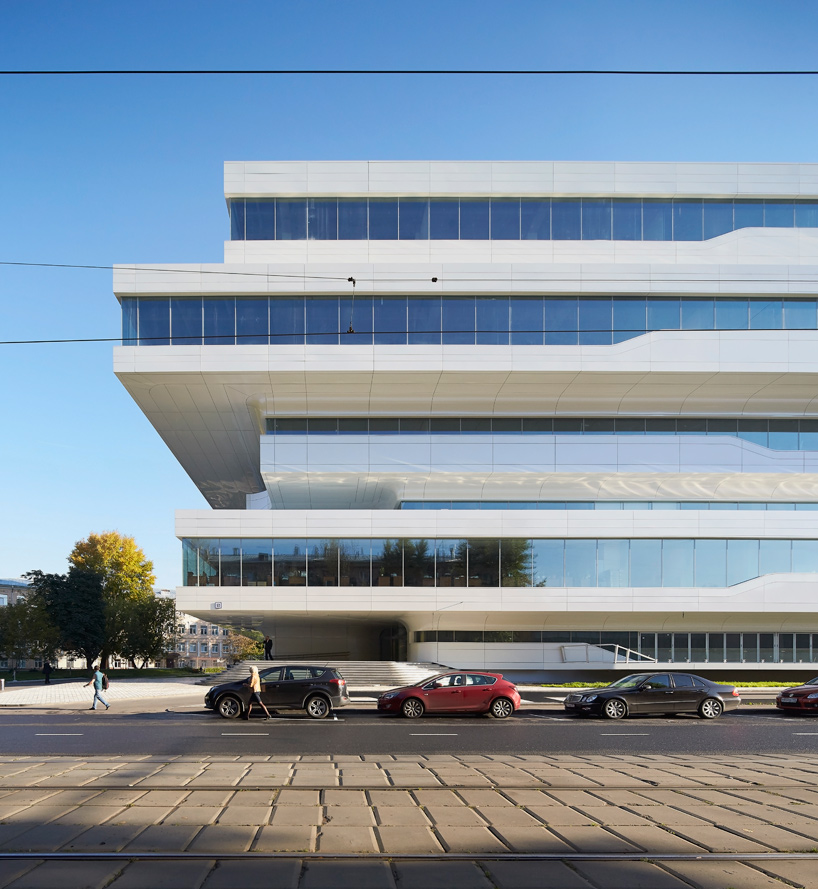
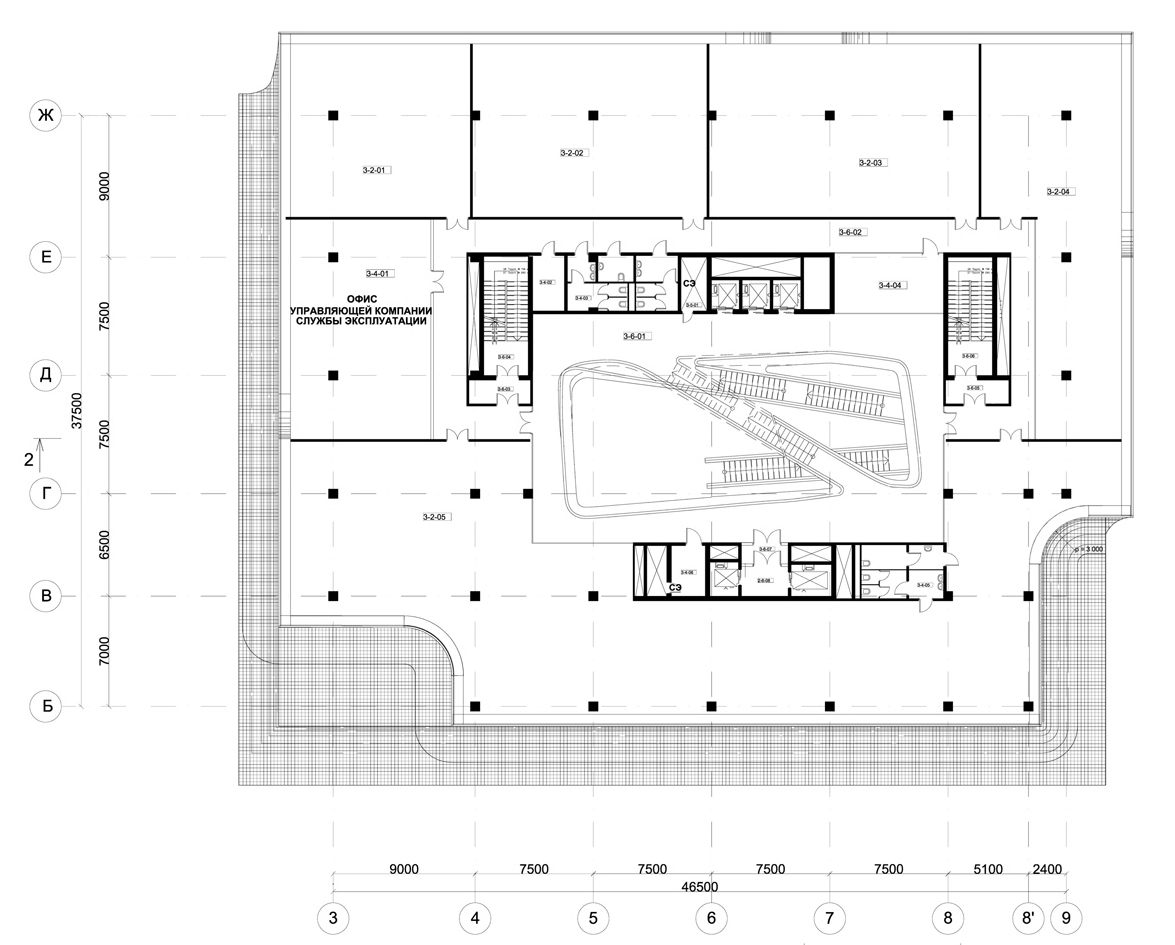
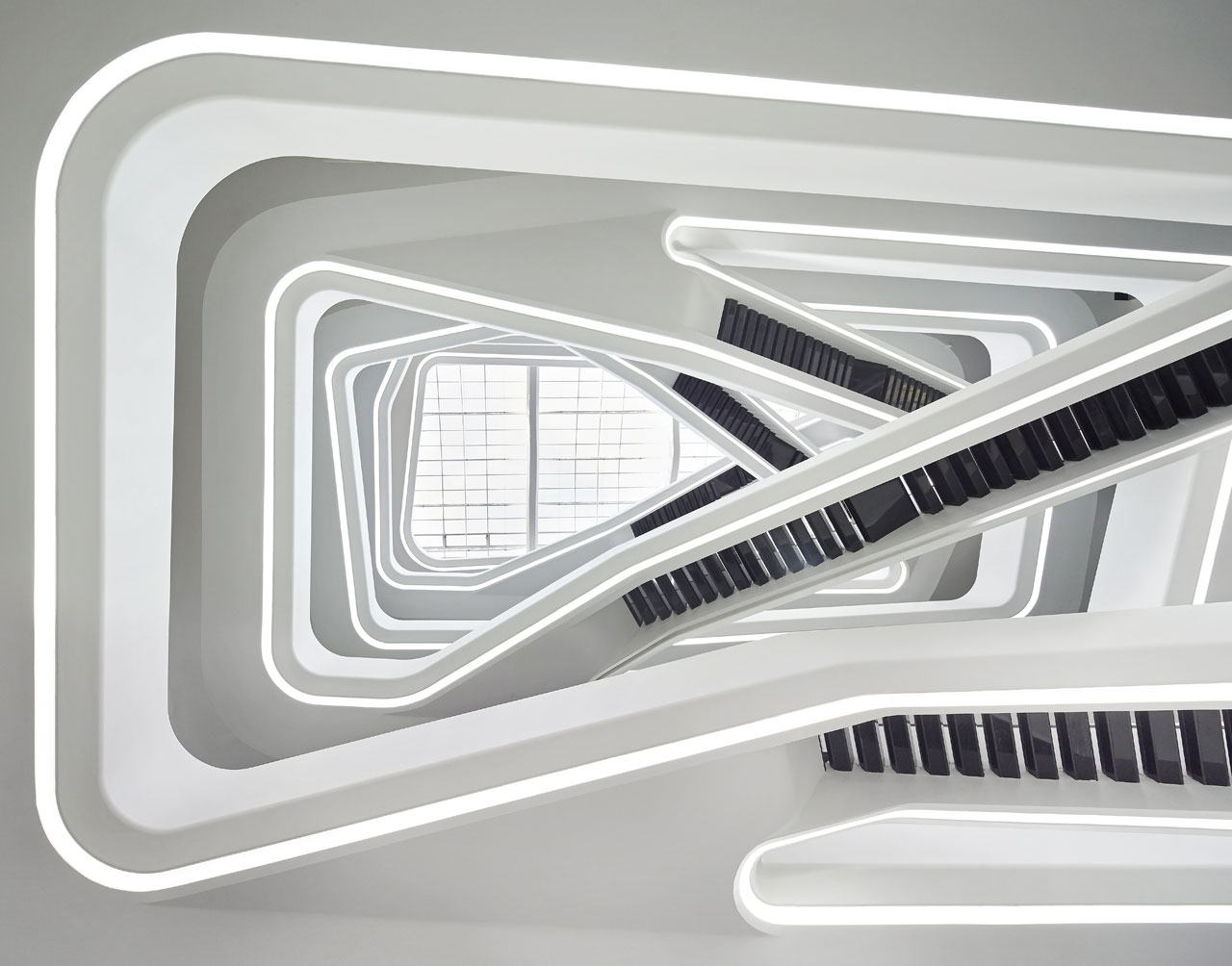 Dominion Office Building by Zaha Hadid Architects, Moscow, Russia
Dominion Office Building by Zaha Hadid Architects, Moscow, Russia
Originally conceived from the idea of stacking plates, this office block in the IT and creative sector of Moscow was designed and developed by the team at Zaha Hadid Architects. The dramatic black and white atrium stretches up the 36-meter-tall building, with contrasting staircases and balconies smoothly crisscrossing over uneven levels, creating a mesmerizing void. The unique staircase design connects communal spaces, encouraging open movement and interaction across companies and disciplines, linking the many startups that inhabit the space.
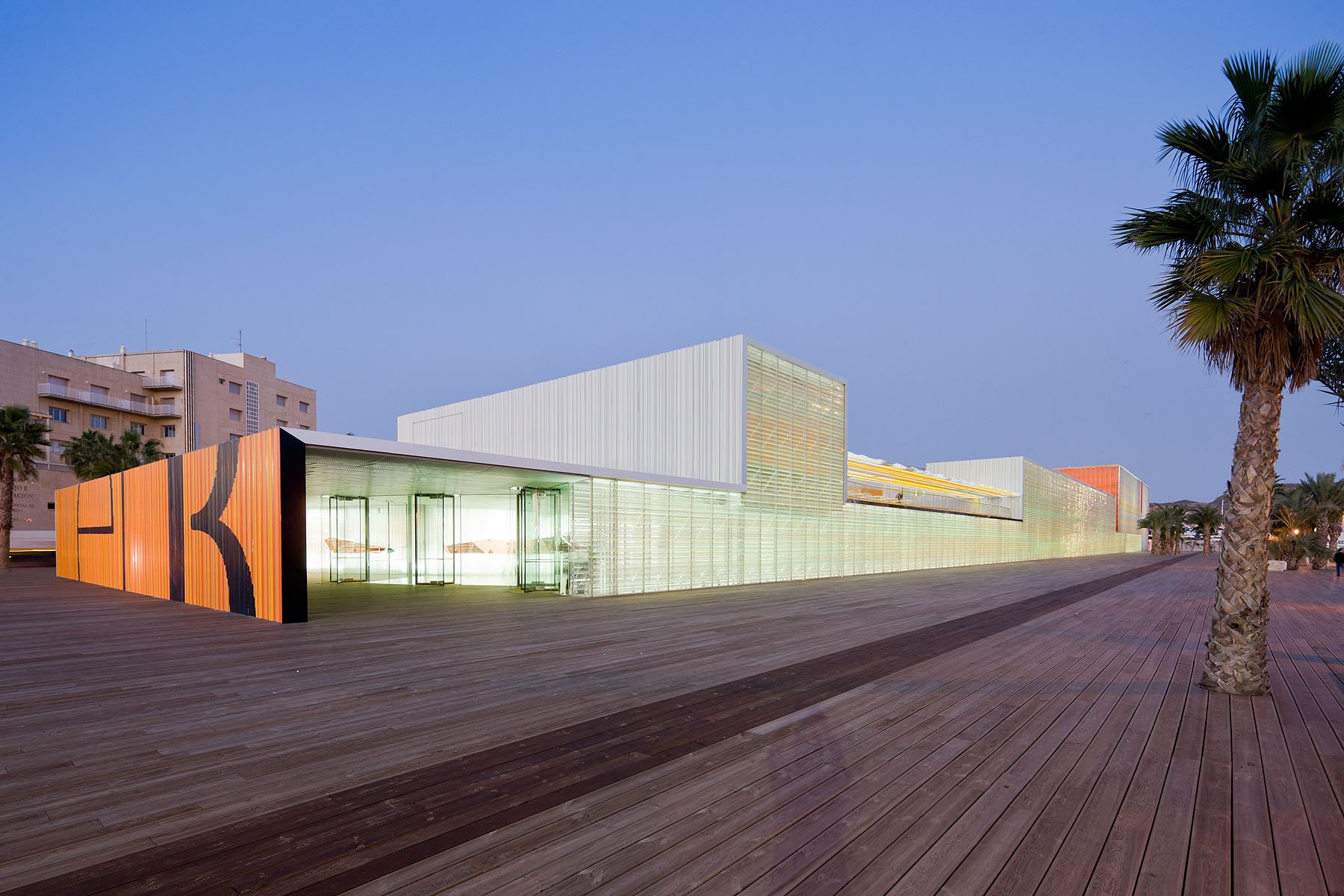
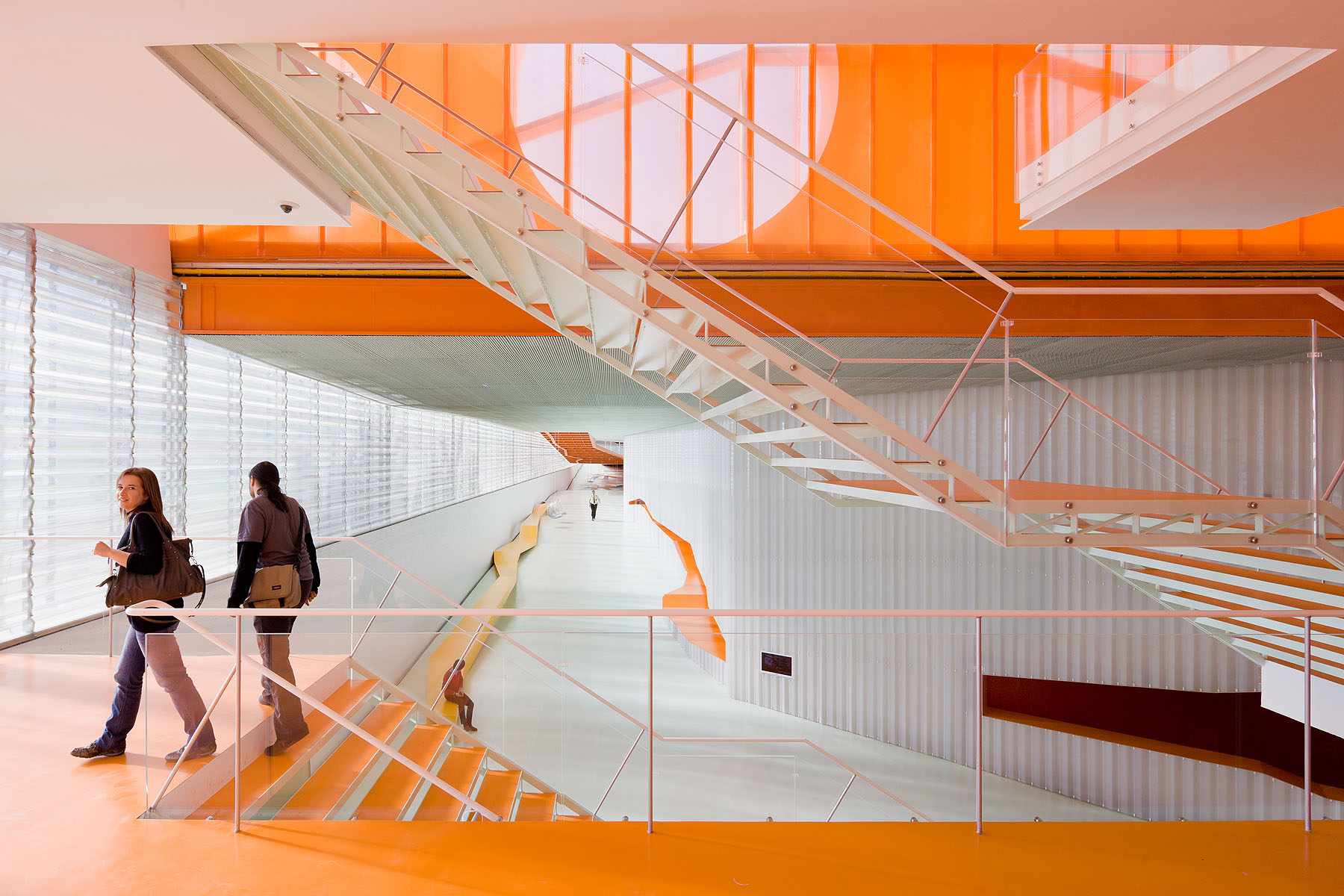
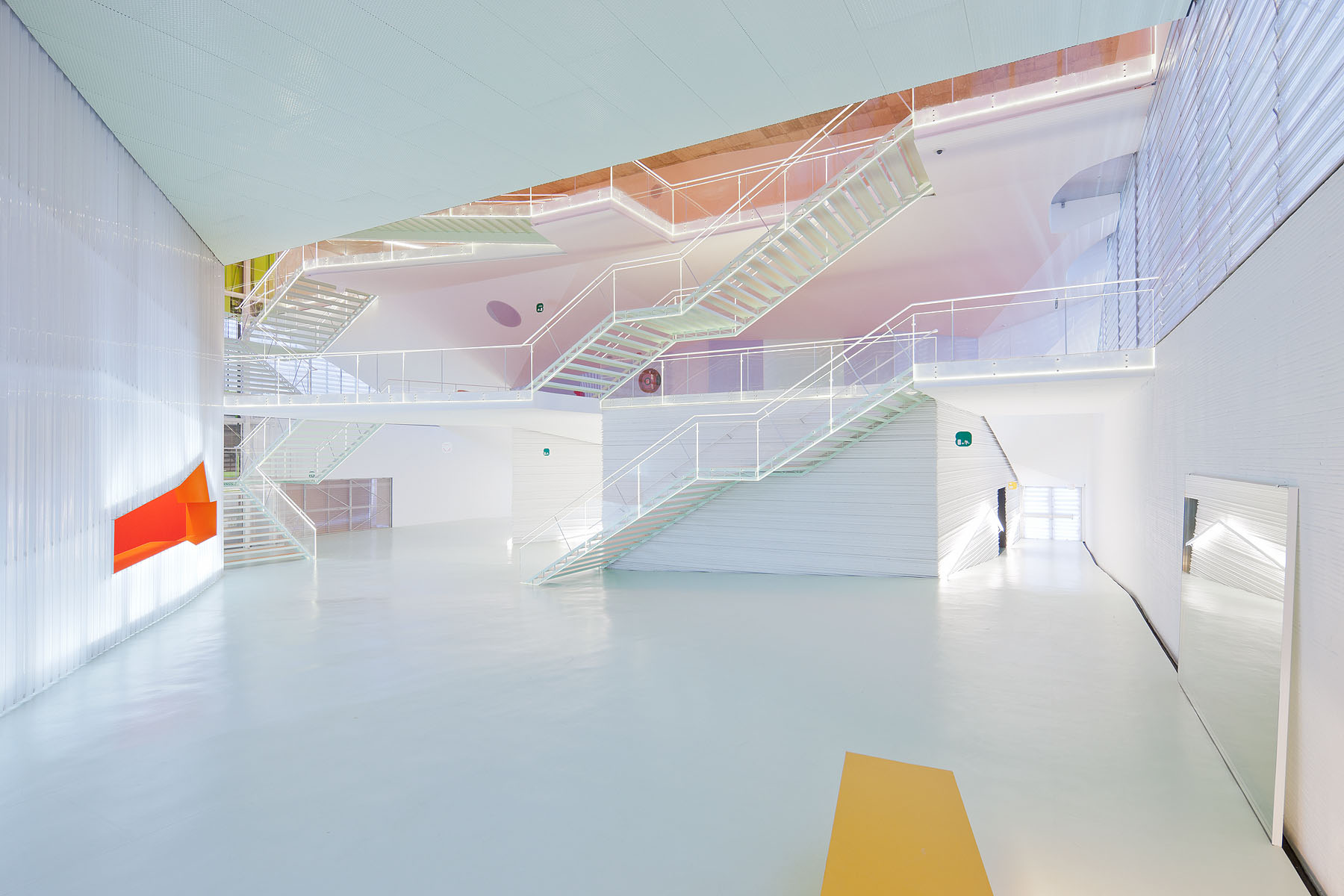 El “B” by SelgasCano, Cartagena, Spain
El “B” by SelgasCano, Cartagena, Spain
Nestled within the docks of Cartagena, Spain El“B” – an auditorium and performing arts center – cuts across the landscape. Stripes of color adorn the facade of the linear structure which stretches parallel to the water and its rows of boats. Large and overpowering on the outside, inside are spaces designed with an air of iridescence. Constructed from various steel and plastics, light bright colors and forms are used to connect the rising and descending levels, creating intriguing and unique stairways throughout.
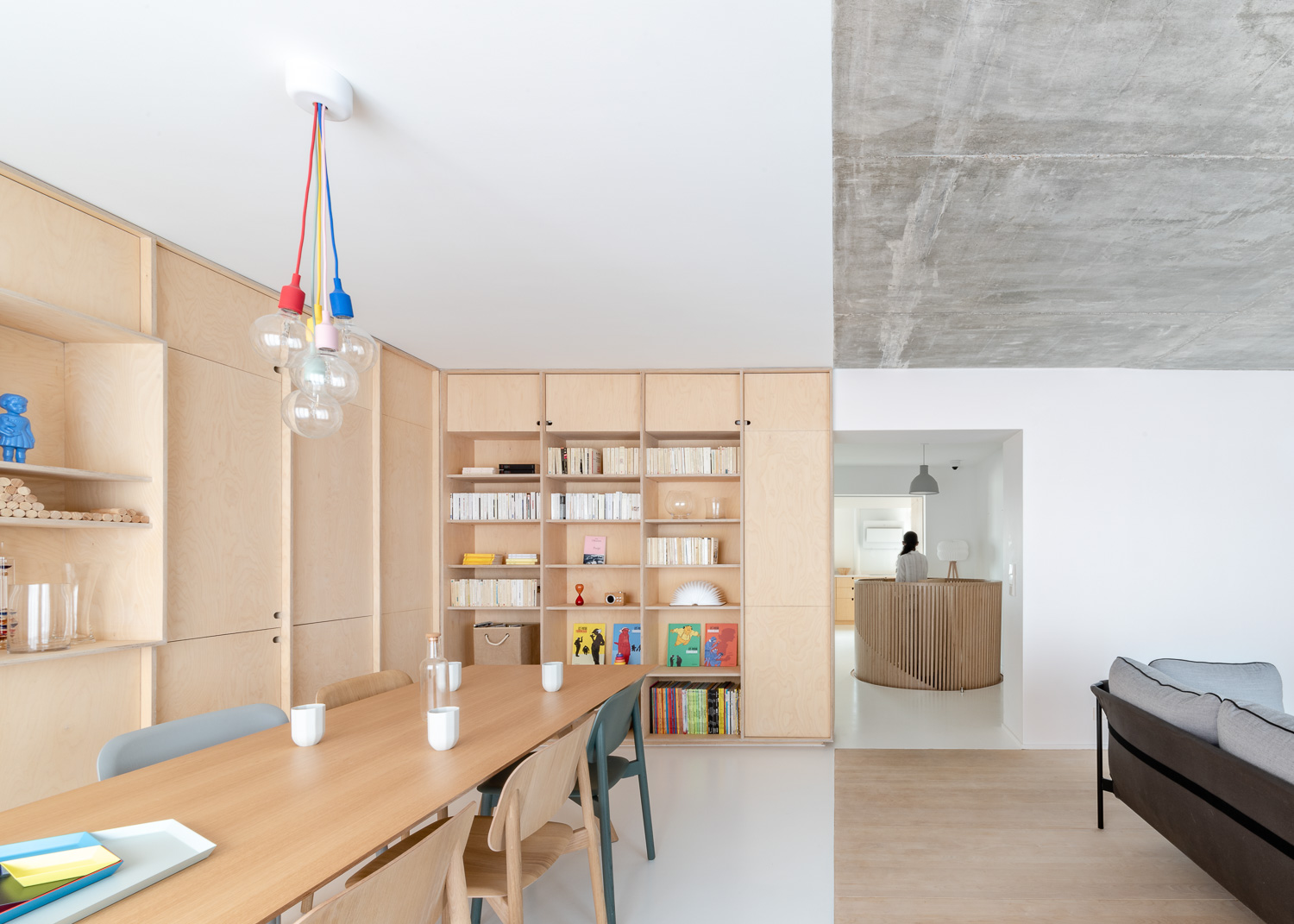
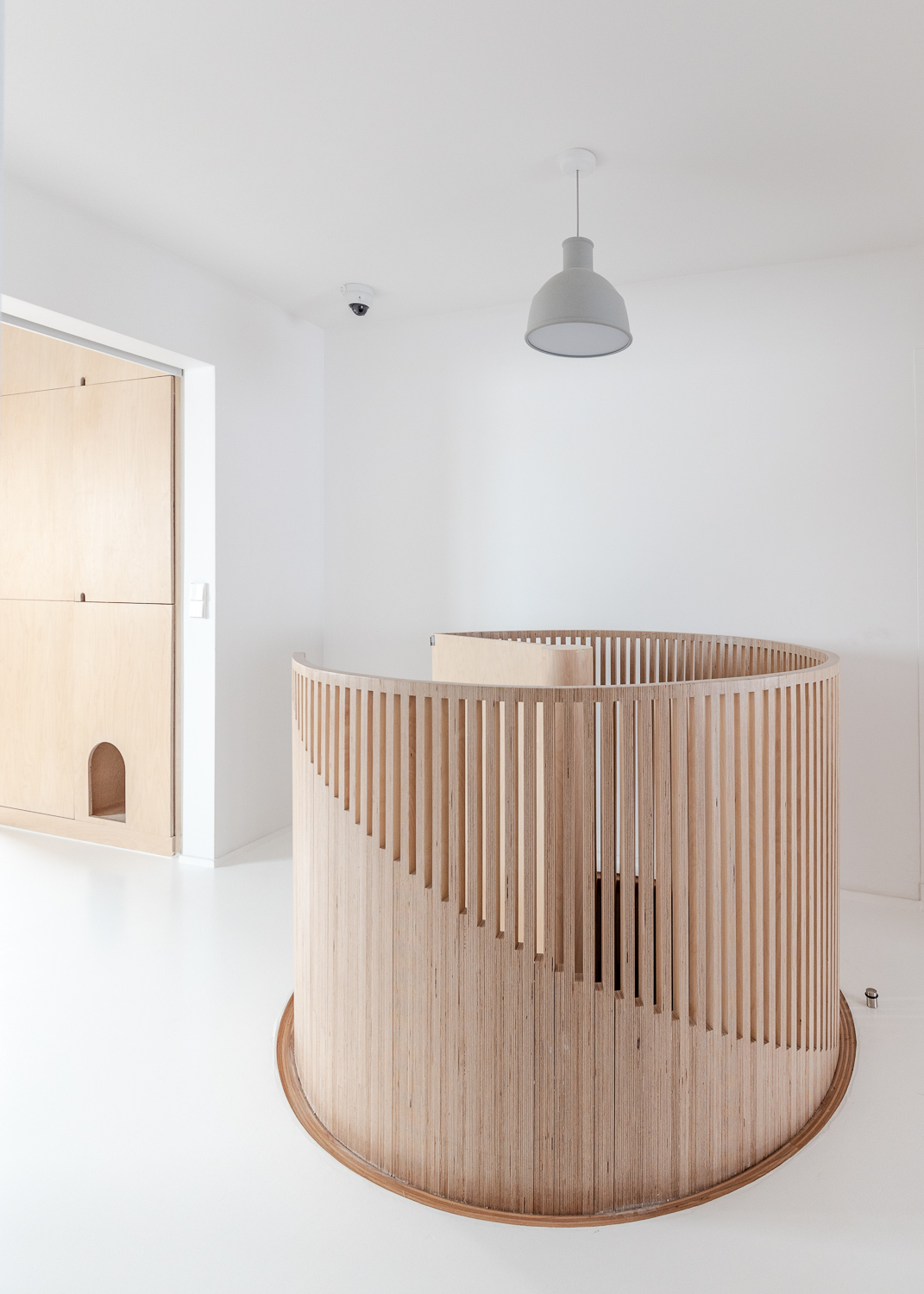 Sacha by SABO project, Paris, France
Sacha by SABO project, Paris, France
Originally two individual apartments in central Paris, France, SABO Project combined the overlapping buildings to create a compact and adaptable family home. This open-plan apartment uses baltic birch plywood, white resin and concrete throughout to keep each of its areas harmonious. Sliding doors, partitions and cabinets are used as zoning devices. The stand-out feature, however, is the beautiful handmade cylindrical stair, with a curved door that connects the two levels centrally and provides more privacy than your typical spiral stair.
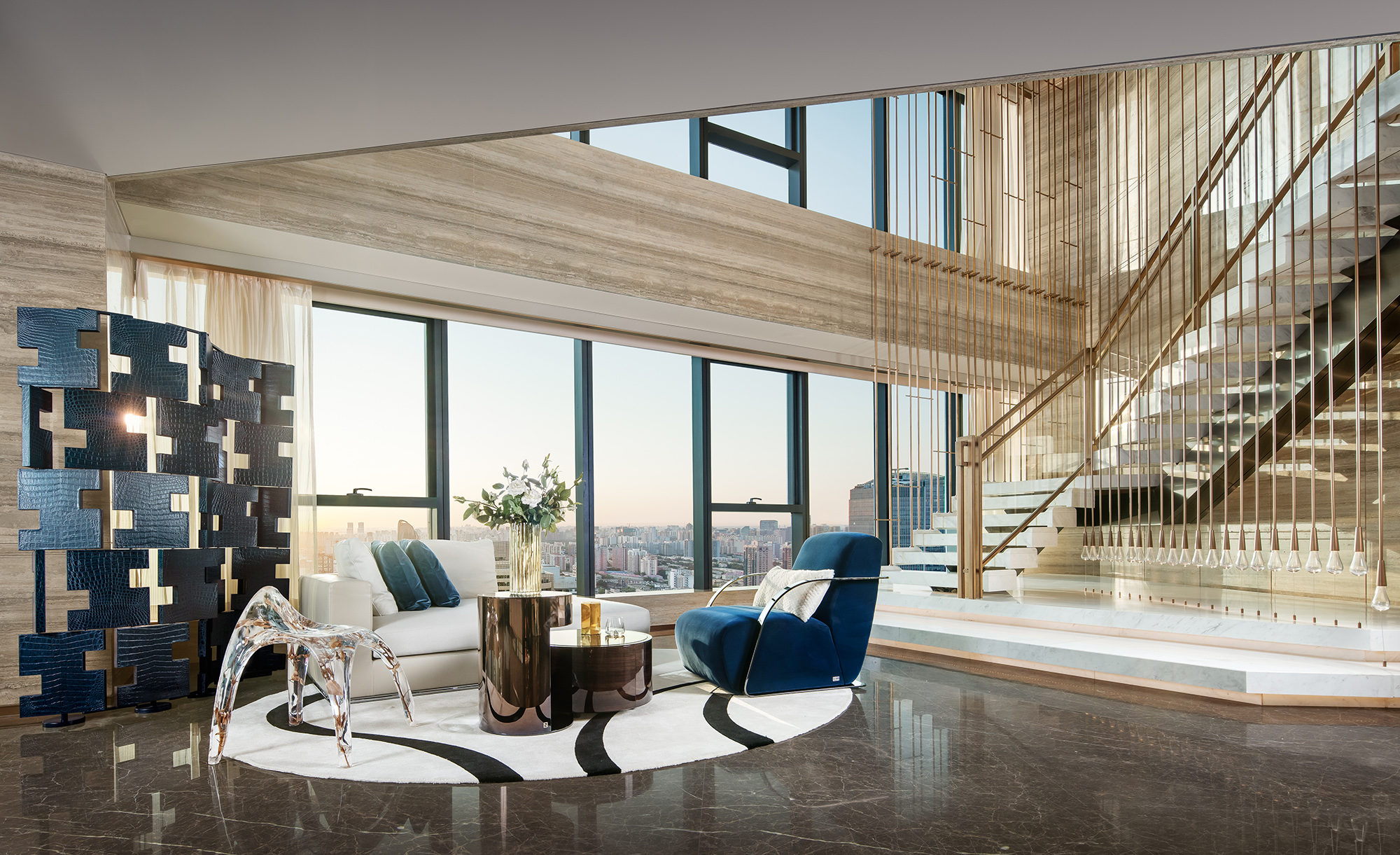
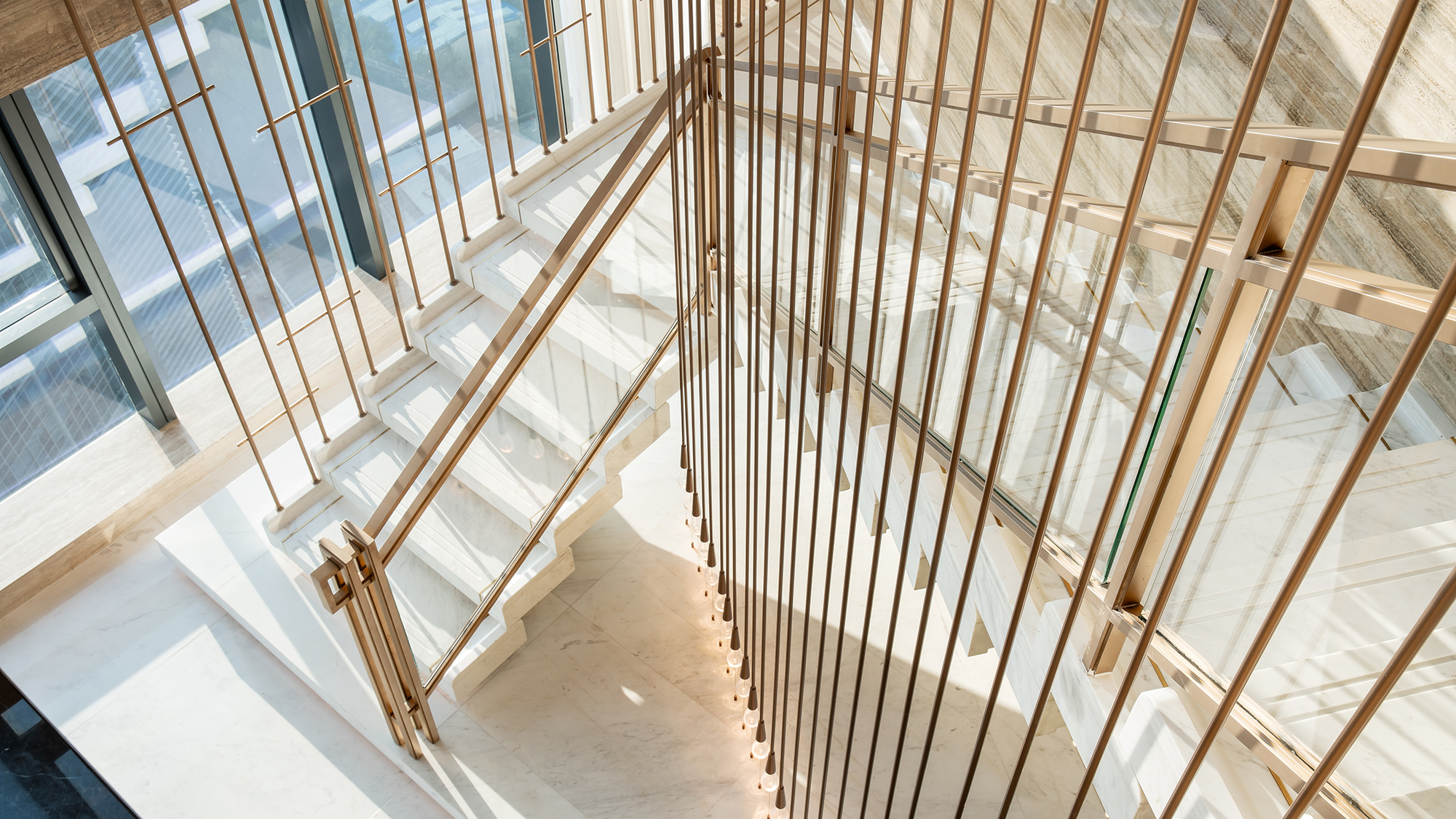 ONE SANLITUN FENDI by Cheng Chung Design, Beijing, China
ONE SANLITUN FENDI by Cheng Chung Design, Beijing, China
Opulence is the only word for Beijing’s One Sanlitun building. Home to many luxury brands, the FENDI inspired apartment by Cheng Chung Design is no exception. Taking inspiration from the famous fashion house, the 5920 square-foot apartment is as decadent as it is bold. A 270-degree view of Beijing’s cityscape is overlooked by a 6.2-meter high foyer, featuring a sculptural staircase inspired by Rome’s famous Spanish Steps. Brass, velvet and white marble make up the pallet, while the design in the foyer is also inspired by Rome’s many water fountains. Drop-like linear light fixtures stretch down the open stairwell, complementing the brass handrails of the stair.
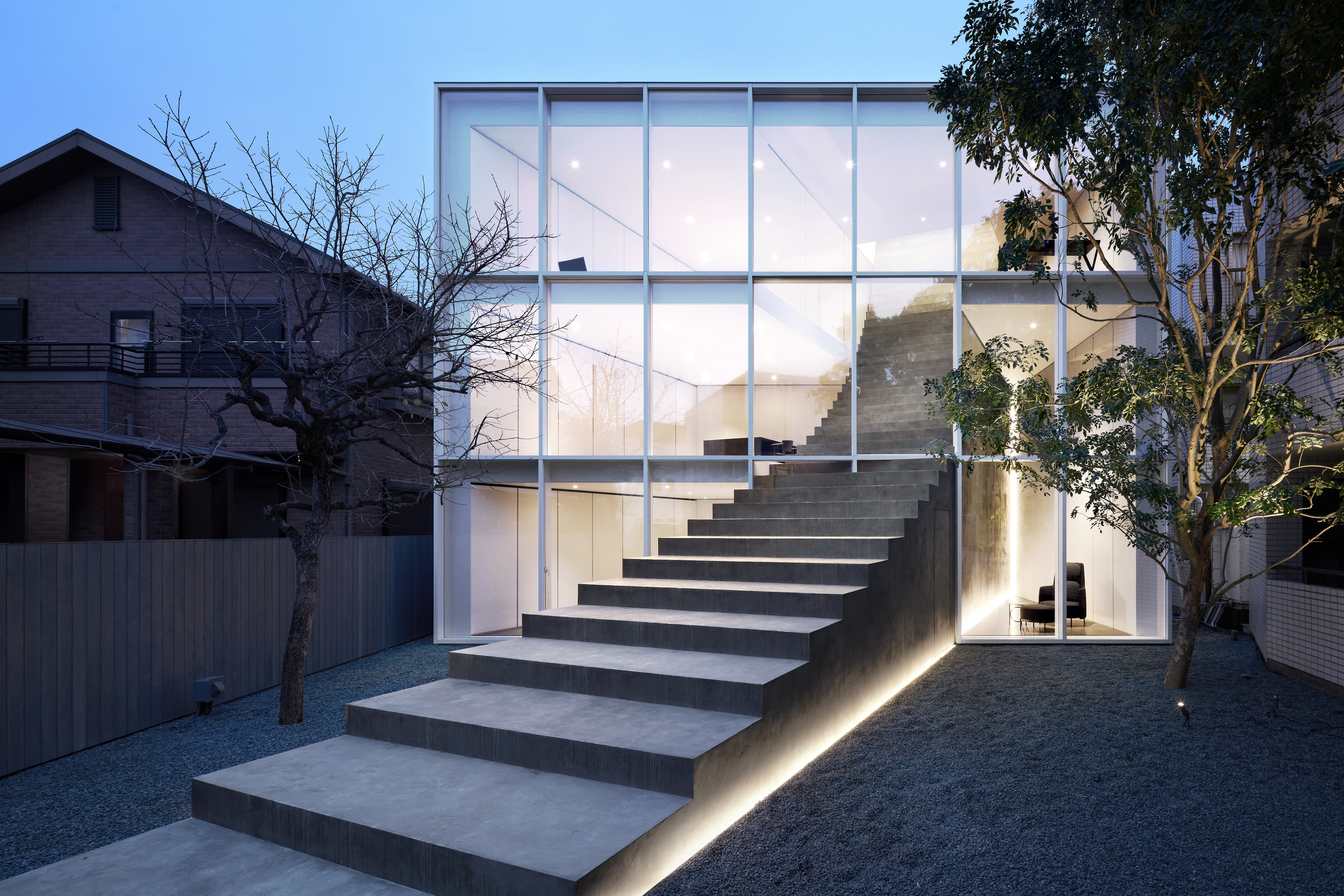
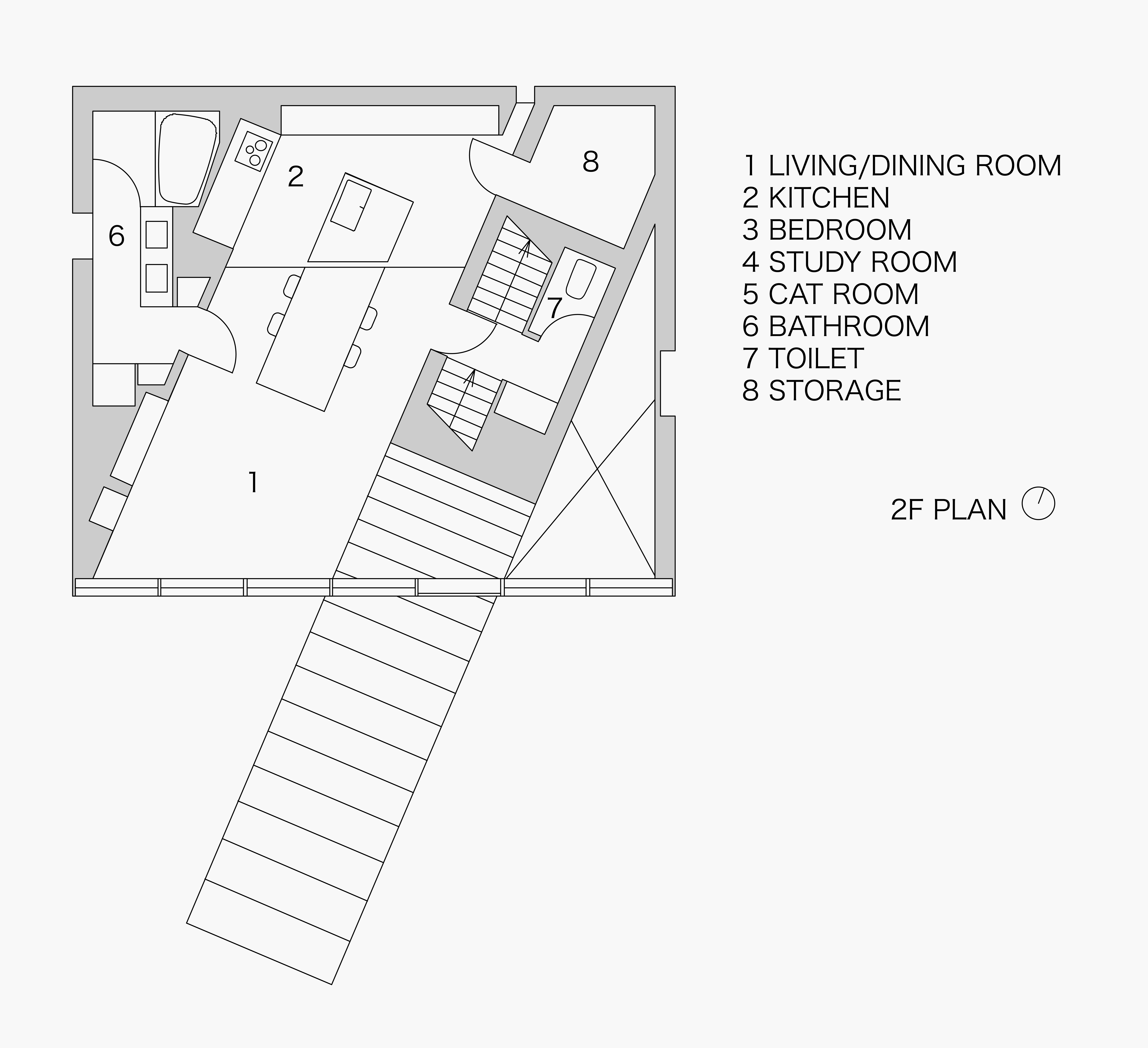
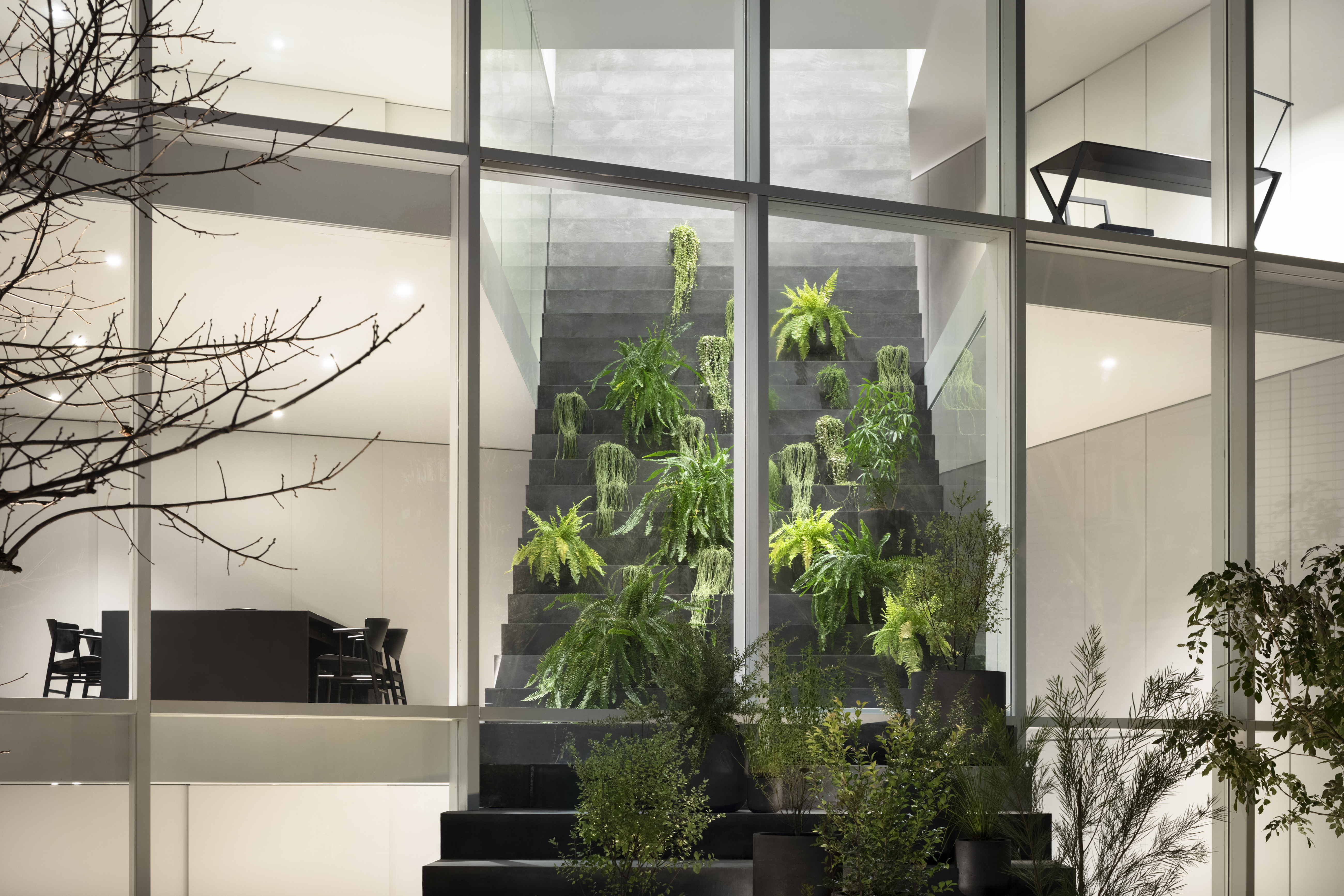 Stairway House by Nendo, Tokyo, Japan
Stairway House by Nendo, Tokyo, Japan
The epitome of its namesake, “Stairway House” is a boldly designed family home situated on a small residential street in Tokyo, Japan. A large glazed southern façade is penetrated through the first, second and third floors by an oversized stairway, creating a functional and striking feature through the center of the building. Enclosed inside the “stairway” are several functional elements, such as bathrooms and a standard, walkable staircase.
The upper part of the structure is a semi-outdoor greenhouse, with layers of abundant greenery on slender perches. The grand stairway connects the upper and lower floors along a strong diagonal line. Light pours through the grey and white building, illuminating the space and casting dramatic shadows throughout.
Architects: Showcase your next project through Architizer and sign up for our inspirational newsletter.
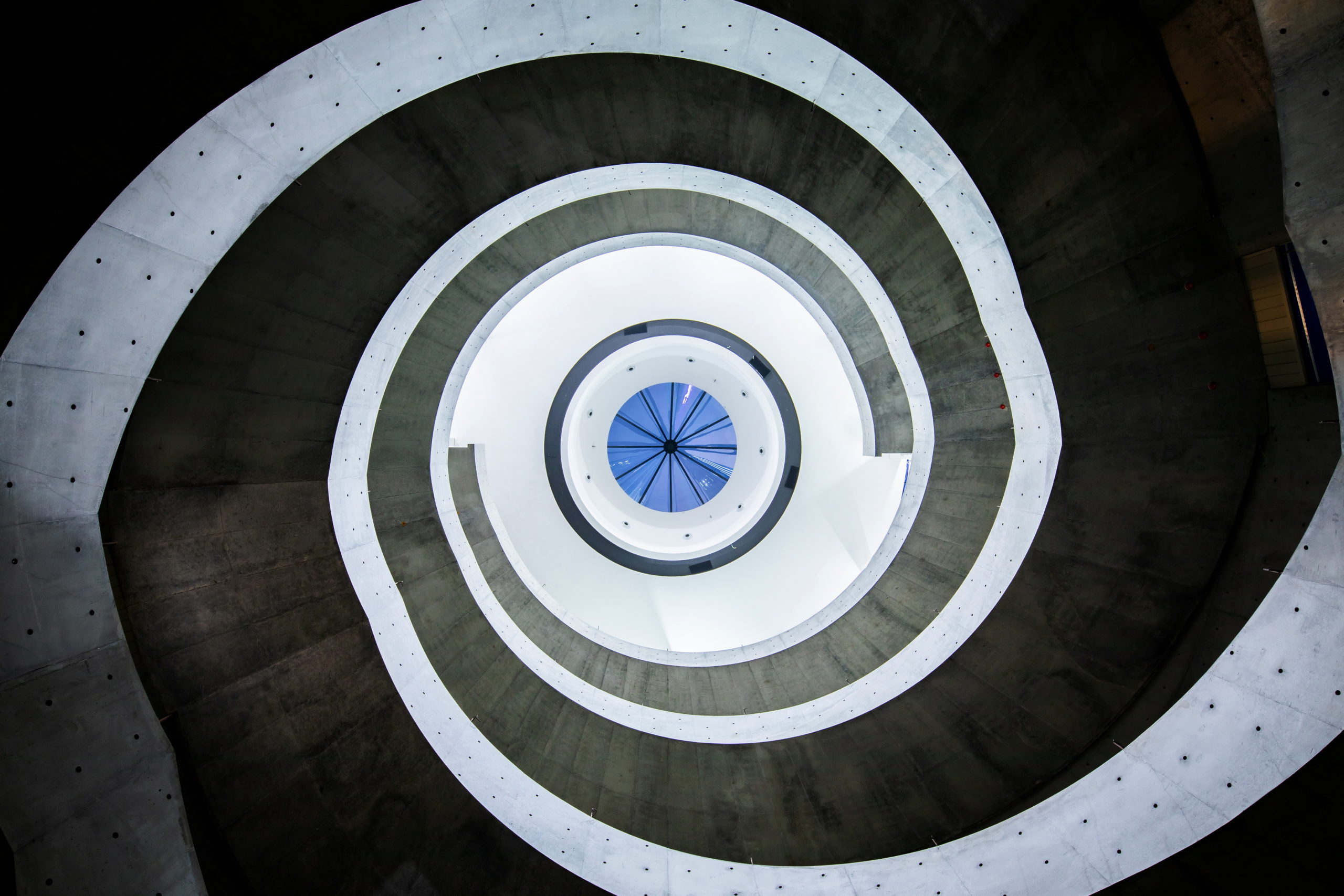
 Dominion Office Building
Dominion Office Building  El "B"
El "B"  La Muralla Roja
La Muralla Roja 


