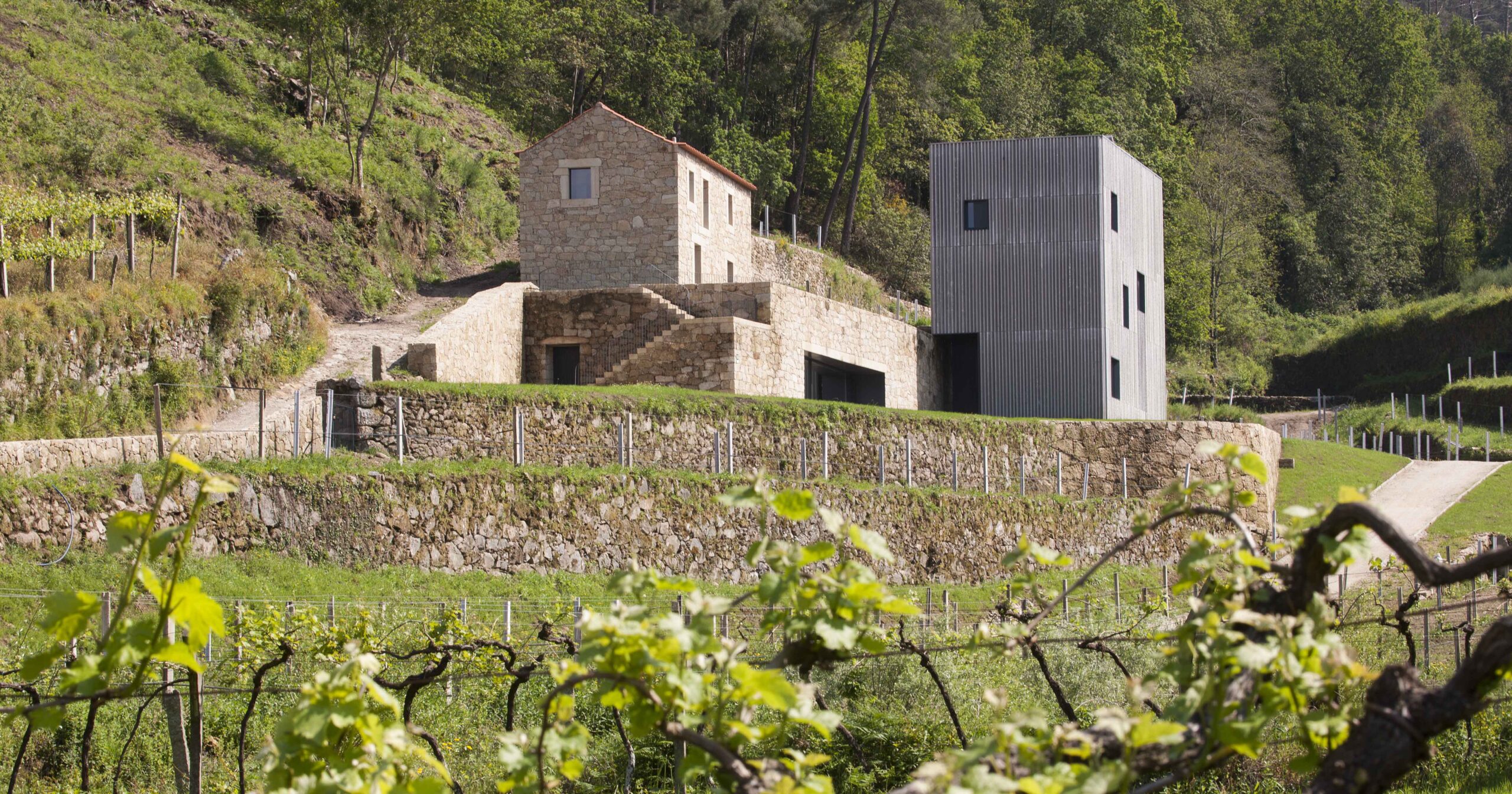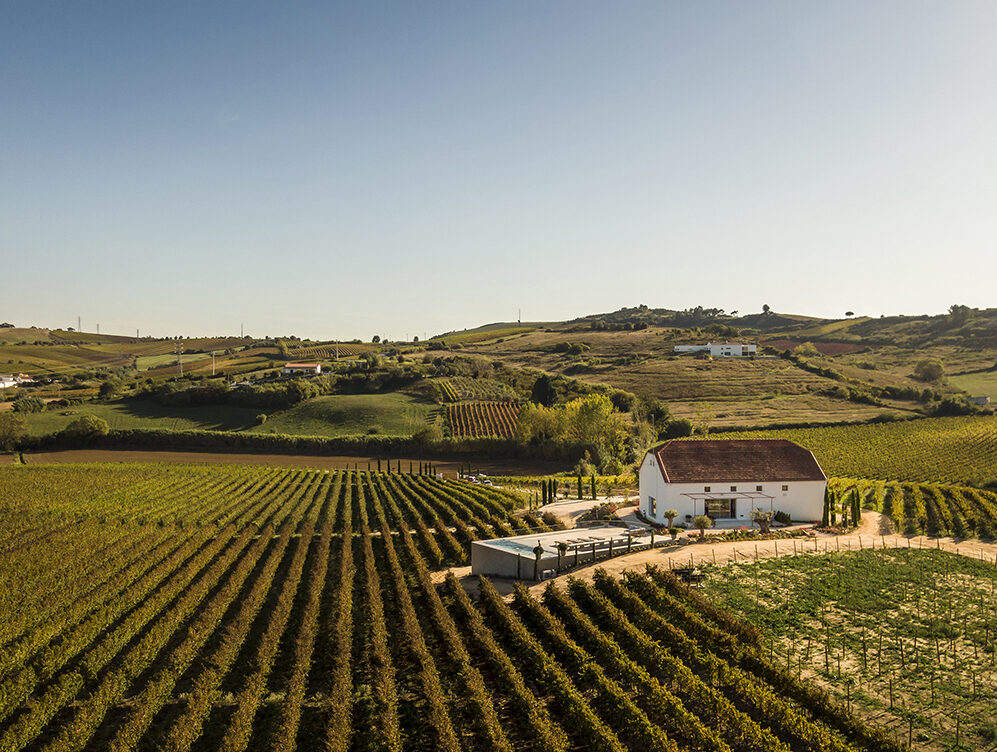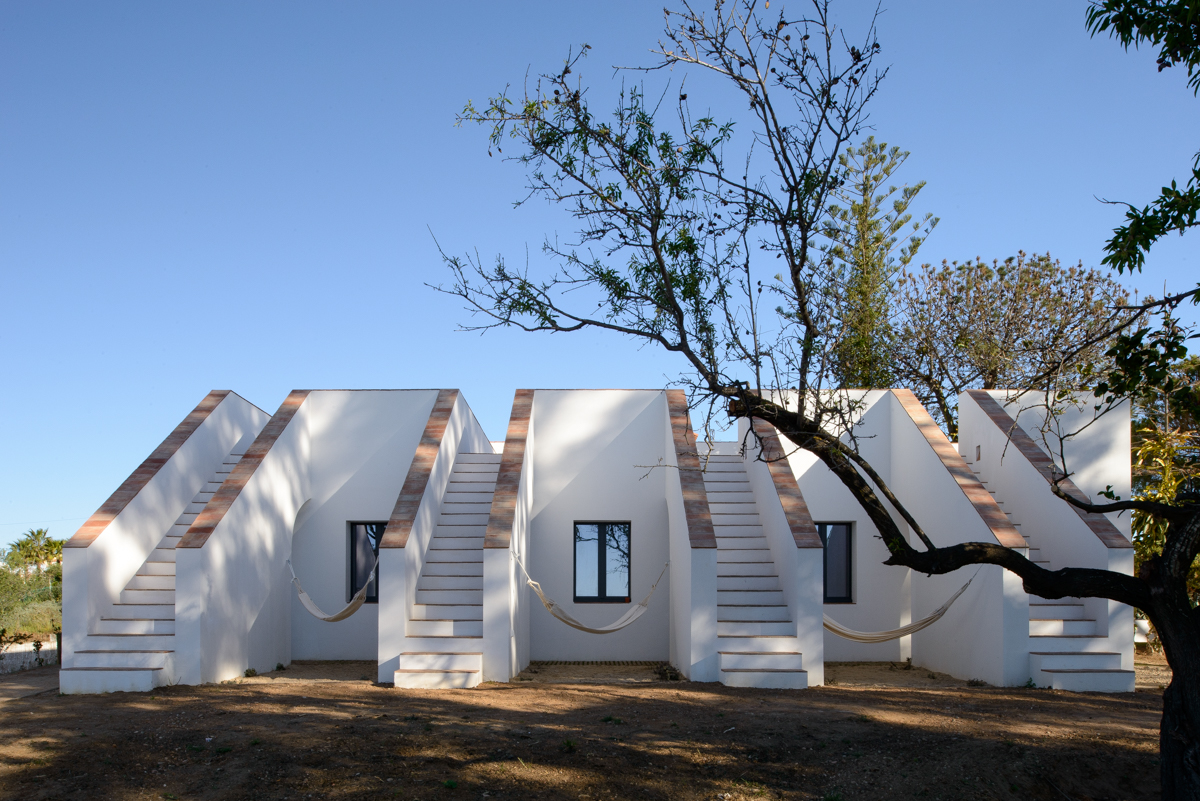Architizer is thrilled to reveal the 12th Annual A+Awards Finalists. See which projects and firms made the cut and have your say in who wins a coveted Popular Choice A+Award. Cast your vote today >
The Pousada — a uniquely Iberian concept — isn’t just a place to lay your head; they are the pinnacle of experiential design. Born from a Portuguese government initiative to safeguard historic buildings, the “Pousadas de Portugal” program aimed to repurpose underutilized historical buildings in a bid to preserve architectural heritage and stimulate local economies. Since then, Pousadas have evolved into a hospitality genre that defies the cookie-cutter monotony often found in global hotel chains. Pousadas are a unique form of hospitality that serves as a living museum and sumptuous hotel rolled into one.
Typically smaller than hotels, often with fewer than 30 rooms and usually family-owned, the architectural challenges posed in the designing of a Pousada are understandably complex: How does one retrofit a 12th-century fortress with modern plumbing and electricity without compromising its historical integrity? How can features be repurposed to meet the needs of the modern traveler? Gym in a cattle shed, pool in a wine cellar, you say? While the myriad of questions may seem overwhelming, they make Pousadas a fertile ground for design innovation, pushing the boundaries of creativity and adaptive reuse.
As we stand on the cusp of a changing world, the Pousada model is not just surviving; it’s thriving. Why? Because the modern traveler’s appetite has evolved. Gone are the days when opulence was the sole measure of a memorable stay. Today’s well-traveled guests seek authenticity, a compelling narrative and a tangible connection to the locale. This is where Pousadas excel, offering not just a room but a culturally immersive experience. They align perfectly with the burgeoning trend of “experiential hospitality,” where the focus has shifted from mere amenities to storytelling, localism and sustainability. In an era where Airbnb touts “live like a local,” Pousadas offer the genuine article without sacrificing (in fact, more often exceeding) the luxuries of professional hospitality.
Posadas present a compelling opportunity for architects and designers to create spaces that are not just visually stunning but emotionally and historically resonant. As the industry grapples with the imperatives of sustainable design and cultural preservation, it is easy to see how the Pousada hospitality model can lead as a path towards a more meaningful, contextual, and emotional guest experience and a hospitality model that is as responsible as it is enriching.
Pensão Agricola
By atelier Rua, Tavira, Portugal
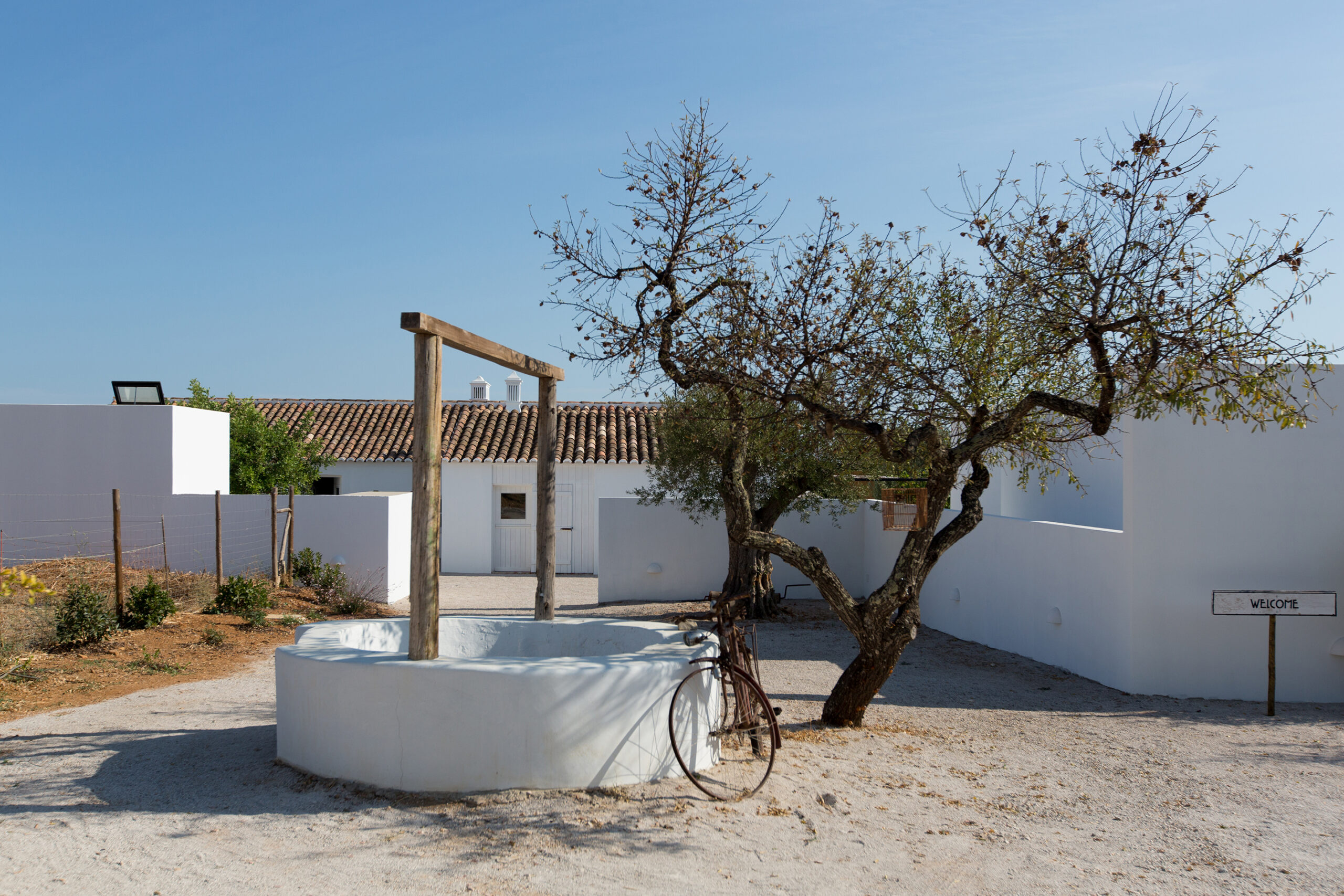
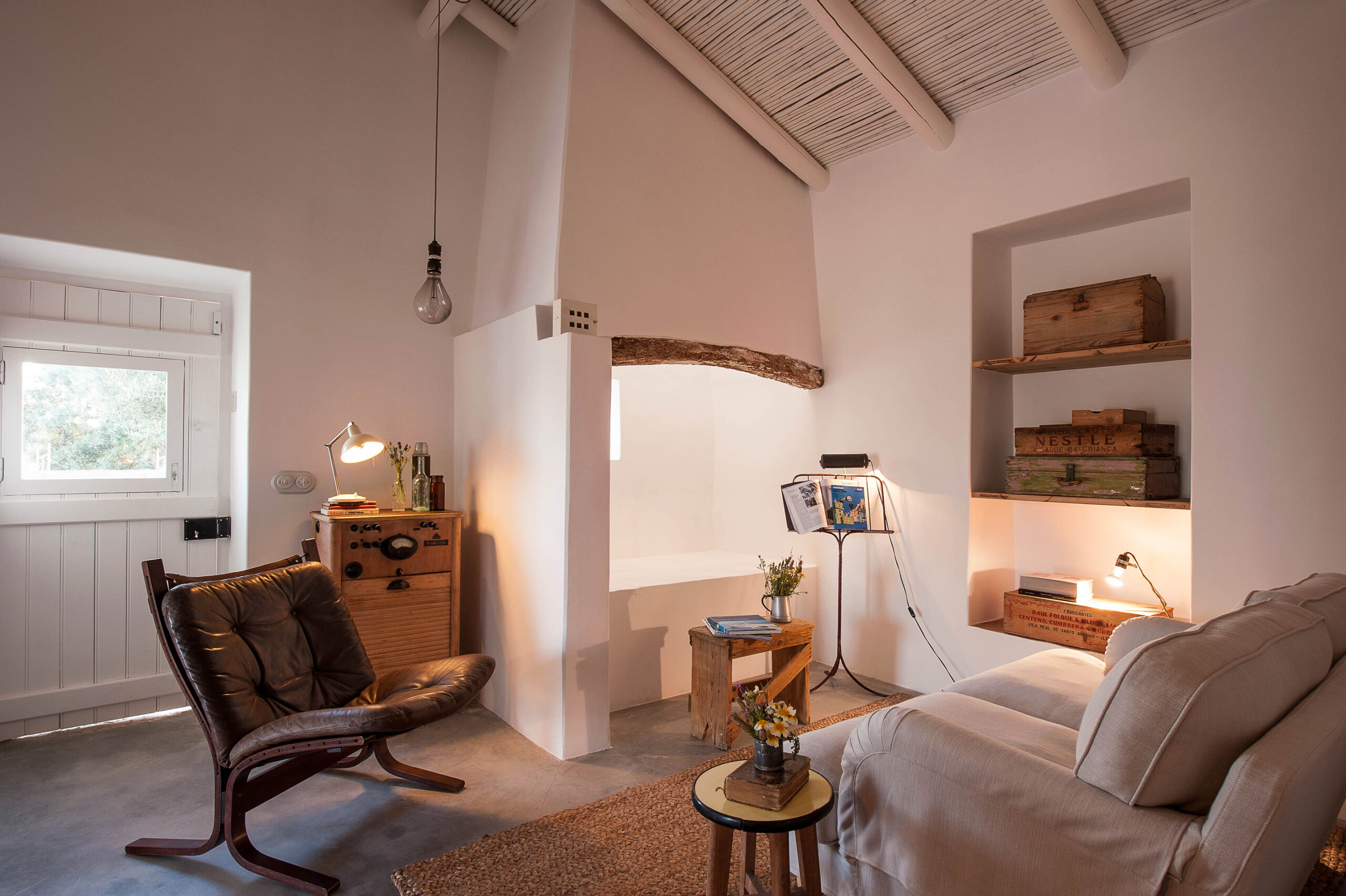
Photographs by Miguel Manso
Pensão Agricola is something more than a boutique hotel; it’s a record of love, heritage and meticulous design. Situated in the idyllic landscape between Tavira and Cacela Velha, this six-bedroom rural sanctuary is a labor of love by its owners and atelier Rua. The property was originally built in 1920 as a wedding gift and functioned as a working farm until 1970. After four decades of neglect, it has been reborn, preserving the memories of its more prosperous times.
The architecture is a harmonious blend of traditional Algarvian elements and contemporary flair. The main house was carefully renovated to maintain its original structure, from the reed-covered ceilings to the original doors. New volumes rise where the farm’s annexes once stood, offering private patios and intimate spaces, all designed to be as private as possible.
What truly sets Pensão Agricola apart is its commitment to an authentic experience. From the moment you arrive, you’re enveloped in a sense of homecoming. Whether it’s the artwork full of meaning or the generous breakfast served on the shady terrace by the heated plunge pool, every detail is curated to perfection. The hotel even plans to offer unique experiences like Tuk Tuk tours and trips to desert islands, adding another layer to its already rich offerings.
Cas’Amaro
By Atelier Central Arquitectos, Alenquer, Portugal
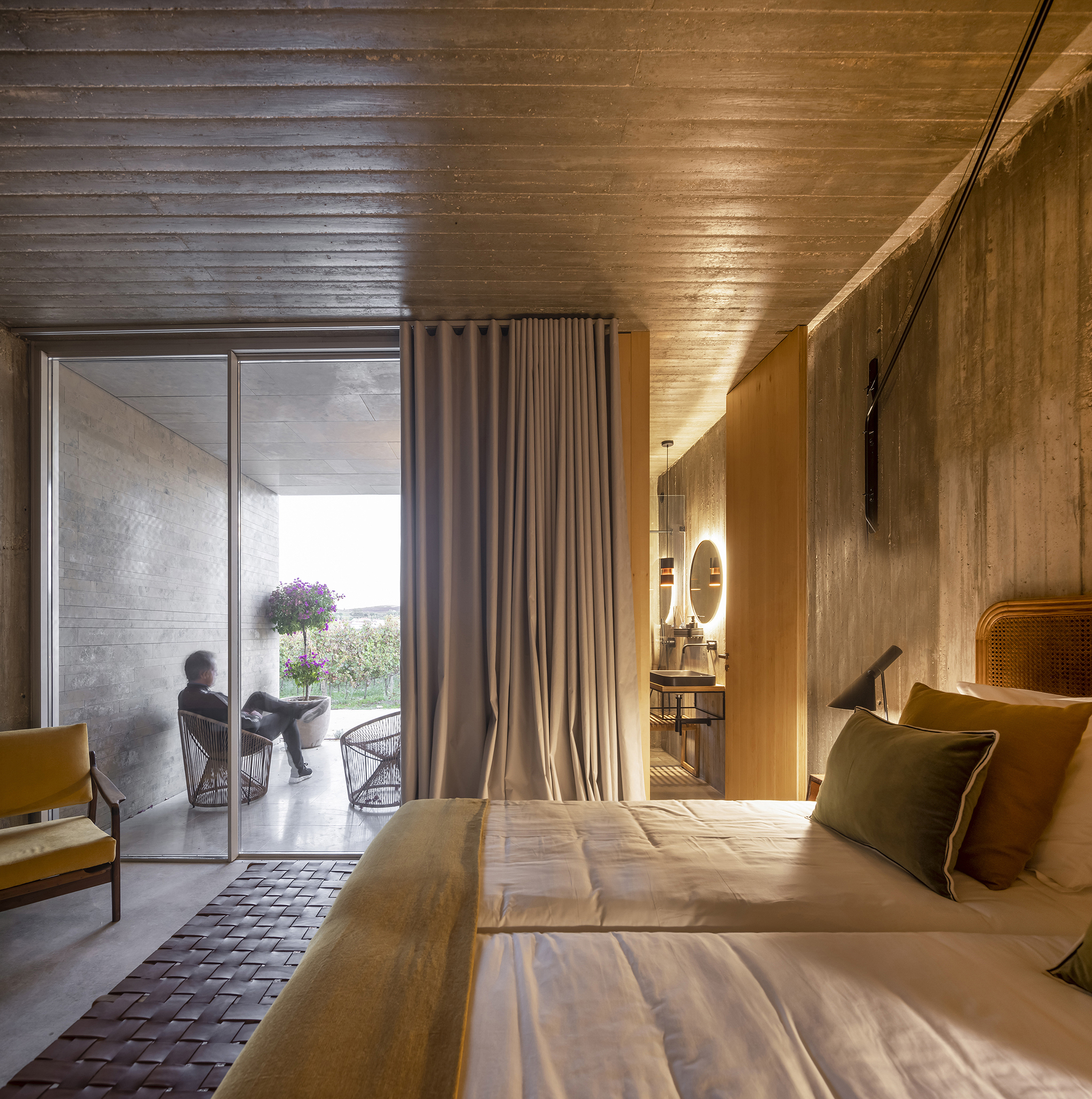
Photographs by FG+SG.
In the heart of Portugal’s wine country, Cas’Amaro is a masterful renovation by Atelier Central Arquitectos that transforms an abandoned winery into a luxurious Pousada for wine tourism. The project strikes a delicate balance between preserving the past and embracing the future. The original winery structure is meticulously restored, retaining its iconic wine deposits, wine press and wooden roof trusses.
The architects used sustainable materials like black cork agglomerate and white hydraulic lime mortar for thermal insulation, staying true to the building’s original aesthetics while addressing the need for sustainable solutions. The extension building, partially buried, houses the bedrooms. It rises to the level of the vineyard, blending seamlessly with the landscape and offering south-facing balconies with views over the vineyards.
An underground tunnel, designed with a fluid and organic aesthetic, connects the two main structures, adding a touch of intrigue and continuity to the project. The outdoor spaces are equally thoughtful, featuring a gravel path, aromatic plants and a barbecue area for wine tasting.
Casa Modesta
By Casa Modesta, Quatrim do Sul, Moncarapacho, Portugal
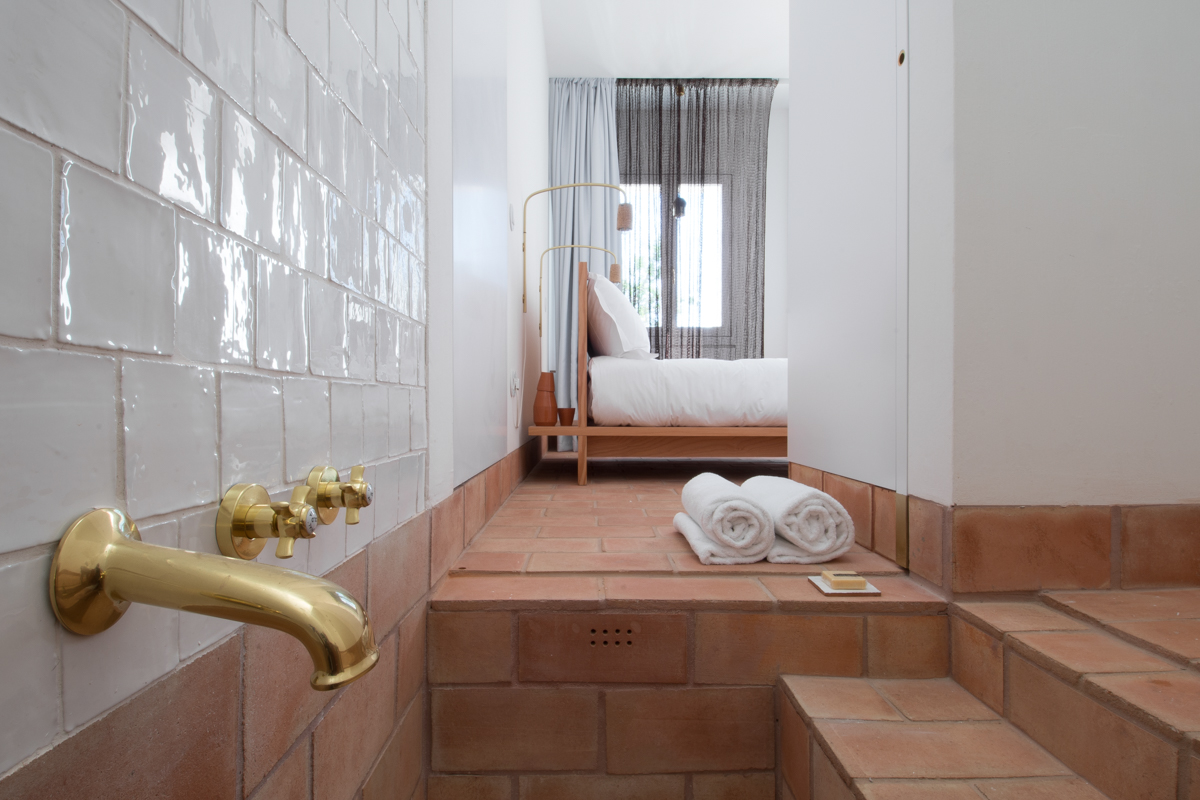
Photographs by Joao Carmo
Casa Modesta is a rural hotel that offers a harmonious blend of traditional Portuguese architecture and contemporary design. Situated on the edge of the Ria Formosa lagoon, the hotel is a reimagined 1940s house and was built by the owner’s grandfather. The project, led by the owner’s sister, Vânia Fernandes, has transformed the once-humble dwelling into a luxurious retreat featuring nine en-suite rooms, each with its own patio or roof terrace overlooking the lagoon.
The hotel’s design pays homage to its roots while embracing modernity. Vaulted brick ceilings and terracotta floor tiles are complemented by Canadian cedar furnishings and brass accents, creating a minimal yet warm atmosphere. Sustainability is also a focus, with materials sourced locally, including red limestone clay tiles and cork insulation.
The hotel offers a unique experience of authentic Portuguese culture, set against the stunning backdrop of a nature reserve. Guests can indulge in spa treatments using local olives, almonds, and algae, and enjoy communal meals sourced from the hotel’s vegetable garden and nearby orchards. The hotel even offers traditional cooking workshops, allowing guests to take a piece of the Algarve home with them.
Exmo. Hotel
By Floret, Porto, Portugal
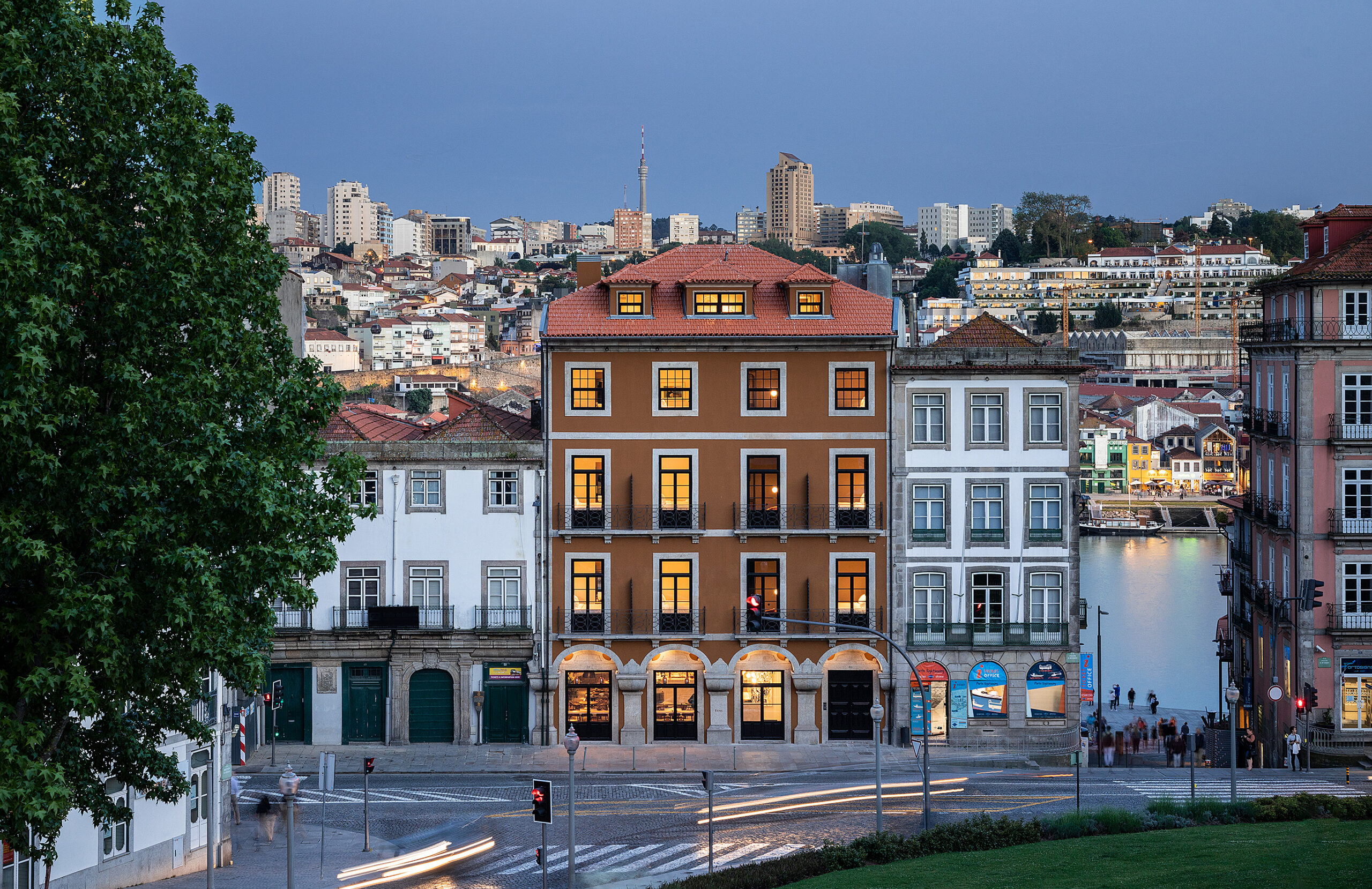
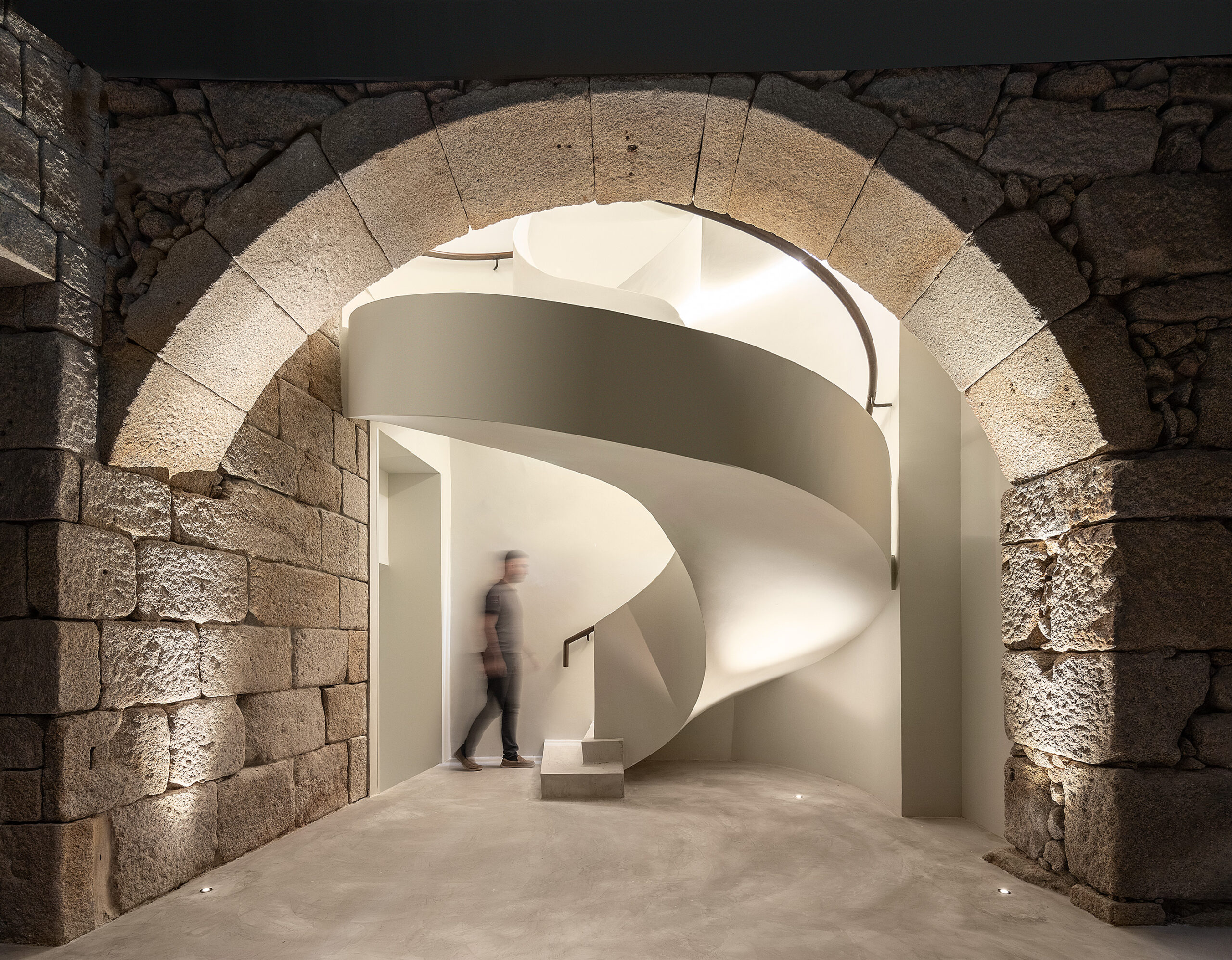
Photographs by Ivo Tavares Studio
Exmo. Hotel in Porto is a remarkable blend of historical layers and modern elegance, finding a home in a building whose origins trace back to the 14th century. This 4-star hotel, designed by Floret, is a testament to architectural preservation and innovation. Located in the UNESCO World Heritage Historic Center of Porto, the hotel faces Rua do Infante Dom Henrique and shares its rear with the ancient Alfândega Velha or Casa do Infante.
The building itself is a mix of architectural styles and functions. From its initial construction in the late 14th or 15th century, it underwent significant transformations during the “Almadino” period, acquiring a neoclassical façade and by the 20th century saw the addition of a modernist staircase by architects José Carlos Loureiro and Padua Ramos. The hotel respects these historical layers, making it a living museum of Porto’s architectural evolution.
The interior of the hotel is a masterful adaptation of its past lives, from a bank to various commercial spaces and even a residence. The project maintains the building’s original stone masonry and decorative elements, including medieval inscriptions and a 19th-century staircase. The modernist staircase from the 1970s is also preserved and adds a sculptural element to the vertical circulation within the hotel.
With 17 rooms distributed across five floors, the hotel offers a range of accommodations, each designed to meet the comfort and aesthetic expectations of the modern traveler. The hotel also includes a multipurpose room, a breakfast space, and a bar, among other amenities. The rooms themselves offer views of either Porto’s historic architecture or the scenic riverside, making each stay a visually enriching experience.
Agroturismo em Melgaço
By CORREIA/RAGAZZI Arquitectos, Melgaço, Portugal
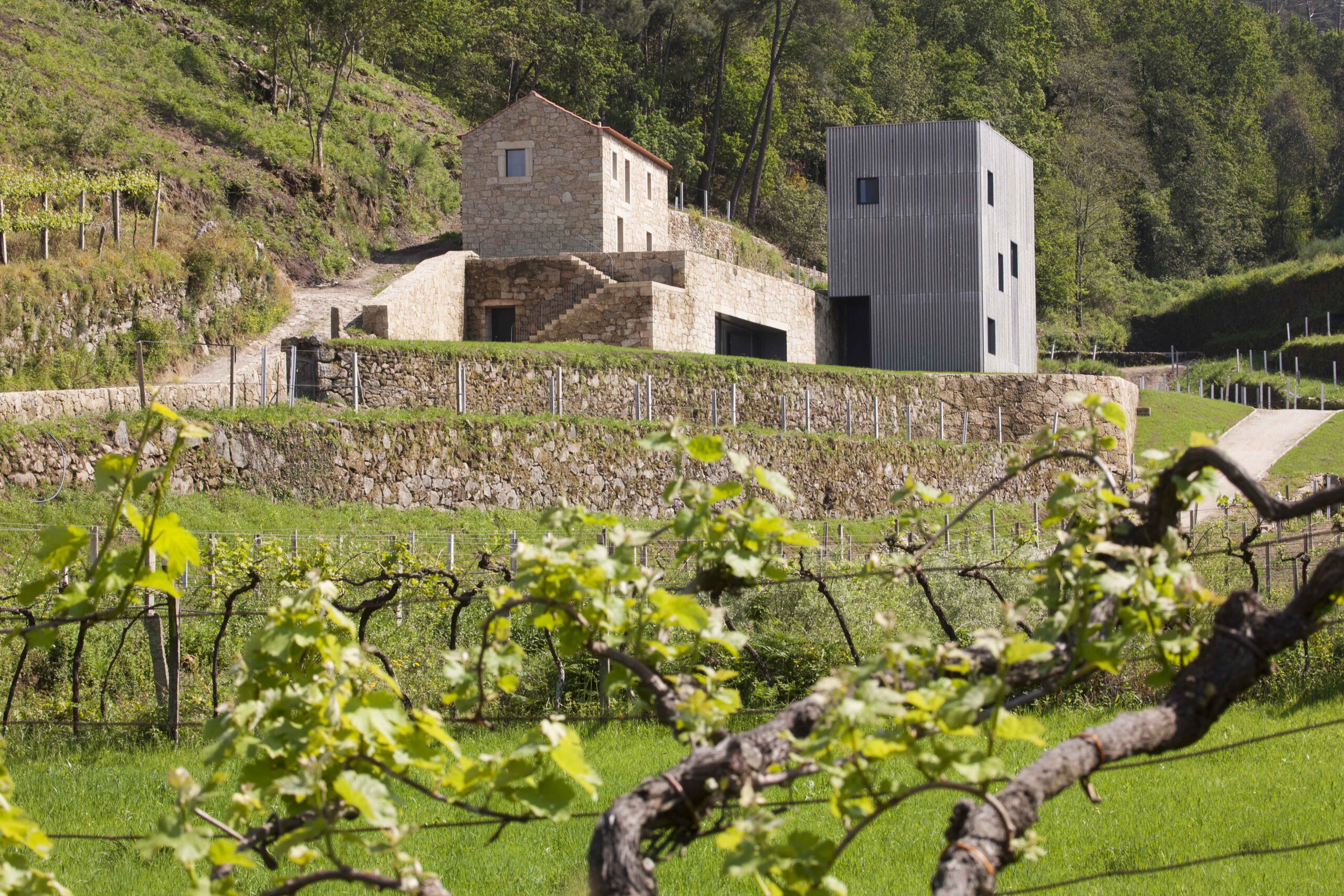
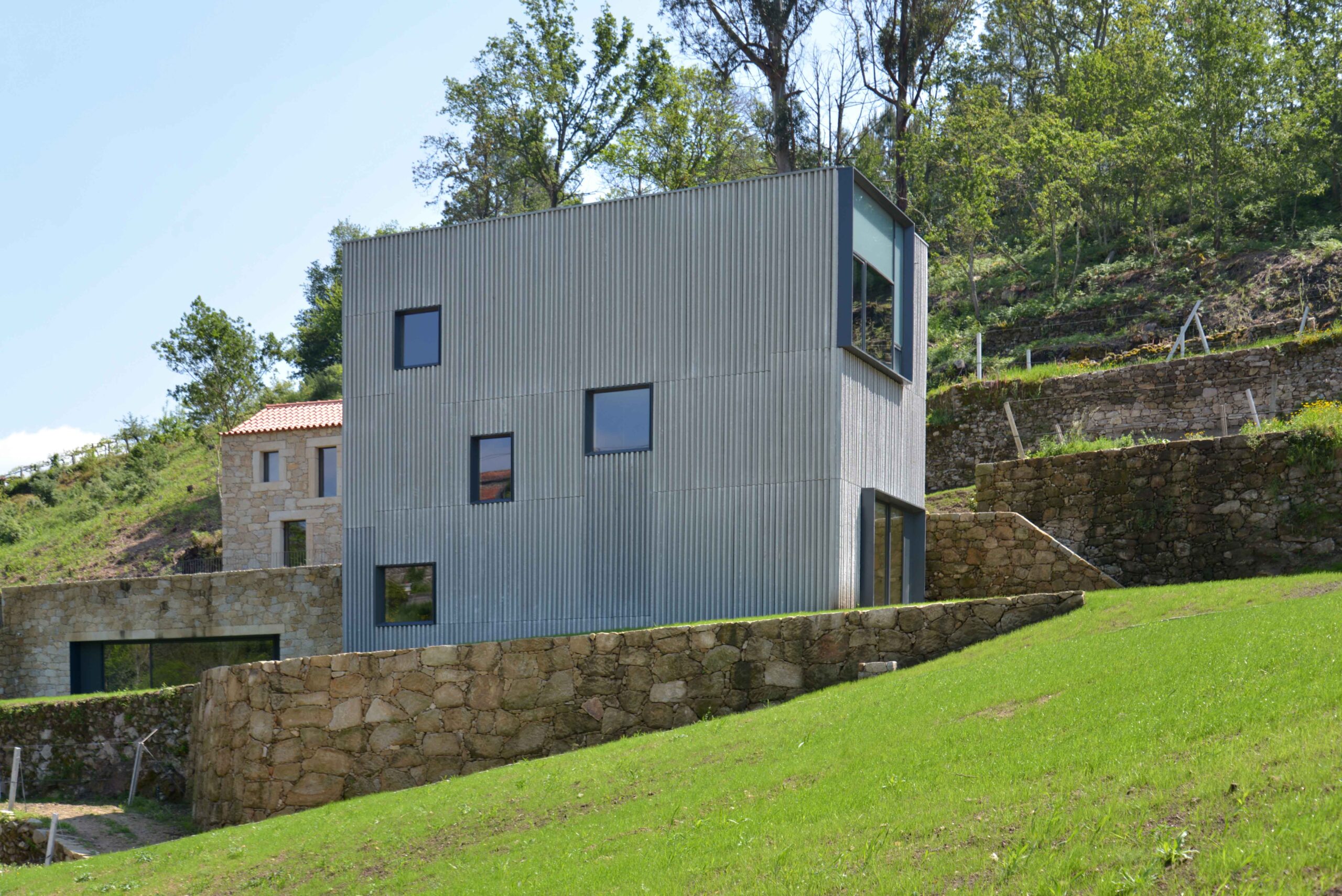
Photographs by Juan Rodriguez
Agroturismo em Melgaço is a sublime example of a Pousada that marries agricultural tourism with viticulture, set in the scenic terrains of Melgaço, Portugal. The project, designed by CORREIA/RAGAZZI Arquitectos, revitalizes a property that was initially a house in ruins, surrounded by cultivation land, vineyards and a pine forest.
Architecturally, the project is a dialogue between the old and the new. The existing stone structure is preserved and augmented with a new volume that respects the traditional scale and materials. The new structure introduces contemporary elements, creating a harmonious blend of past and present. The interior of both volumes is finished in wood, offering a warm contrast to the exterior’s rugged stone.
The Pousada also features a green leisure area that serves as the roof for the winery and wine-tasting space. This area is subtly integrated into the landscape, only revealed by an opening in the stone wall that offers a view of the vineyard and the water line. The design enhances the existing terraces and the vineyards, adding value to the land and respecting its original features.
What sets many Pousadas apart is their commitment to agricultural tourism. Agroturismo em Melgaço is not only offering a luxurious stay but also an immersive experience in wine-making, from the vineyard to the glass. The property is a celebration of the Alvarinho grape, native to the region and offers a didactic wine cellar for tasting and appreciation.
Architizer is thrilled to reveal the 12th Annual A+Awards Finalists. See which projects and firms made the cut and have your say in who wins a coveted Popular Choice A+Award. Cast your vote today >
