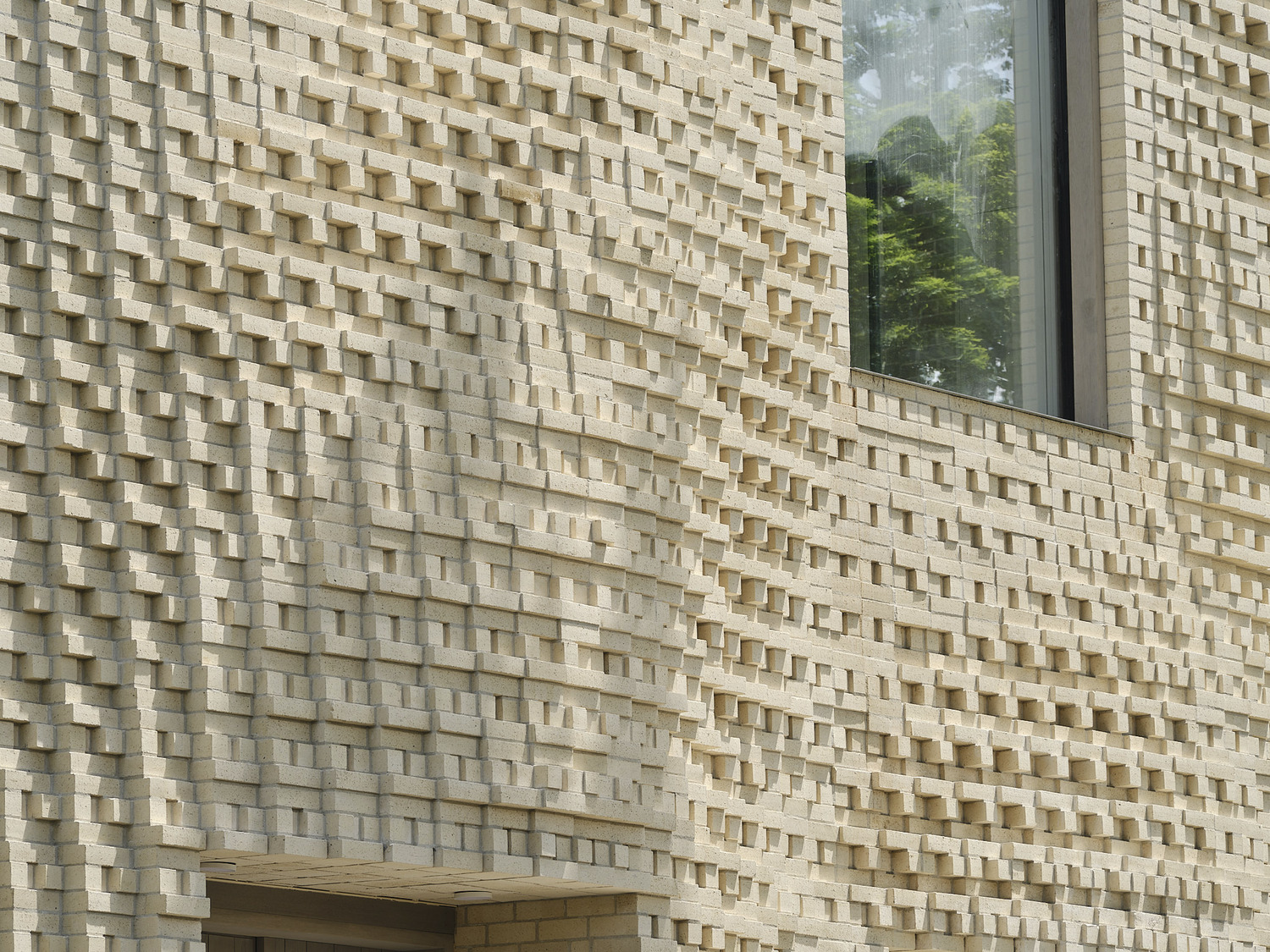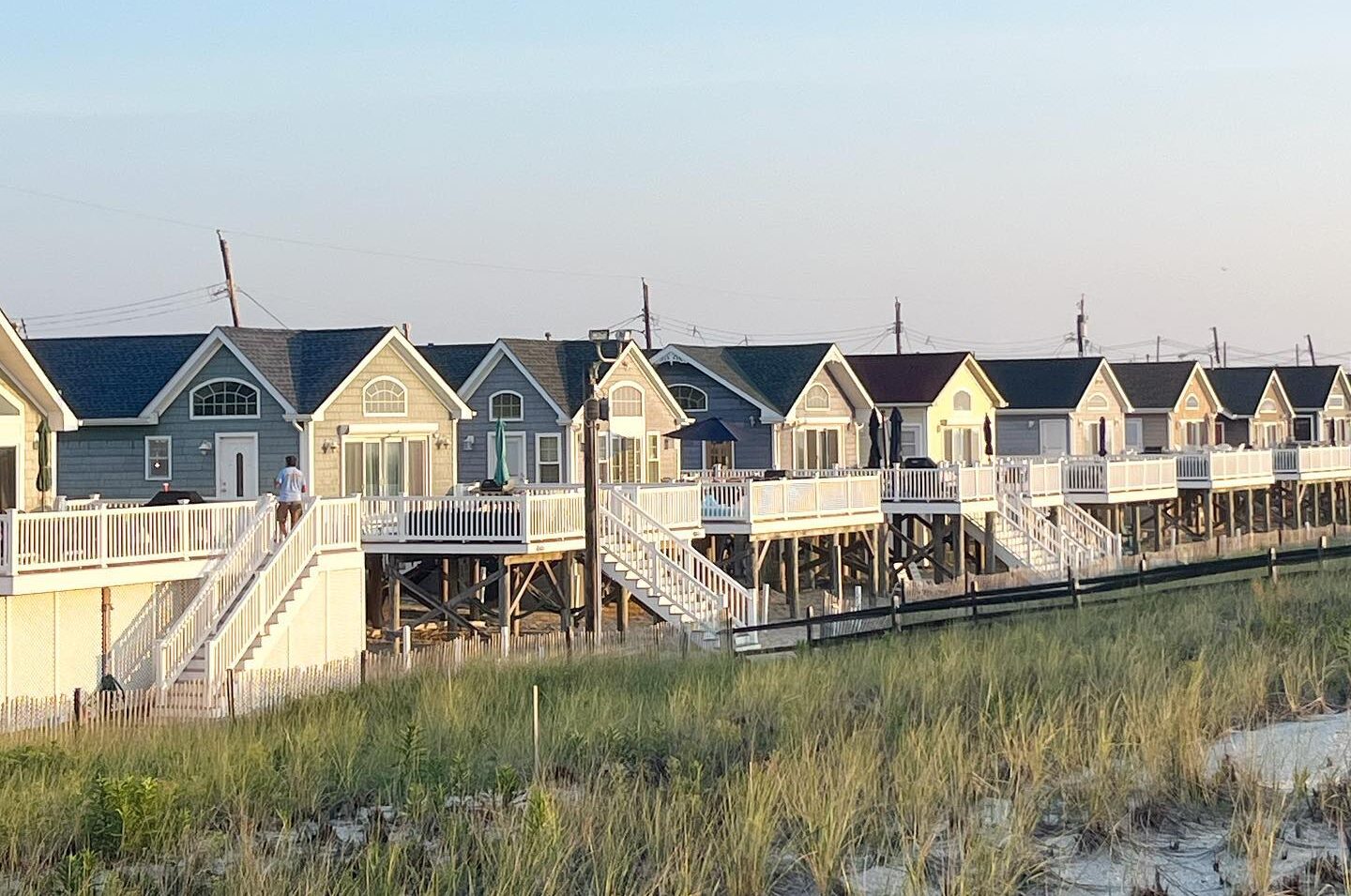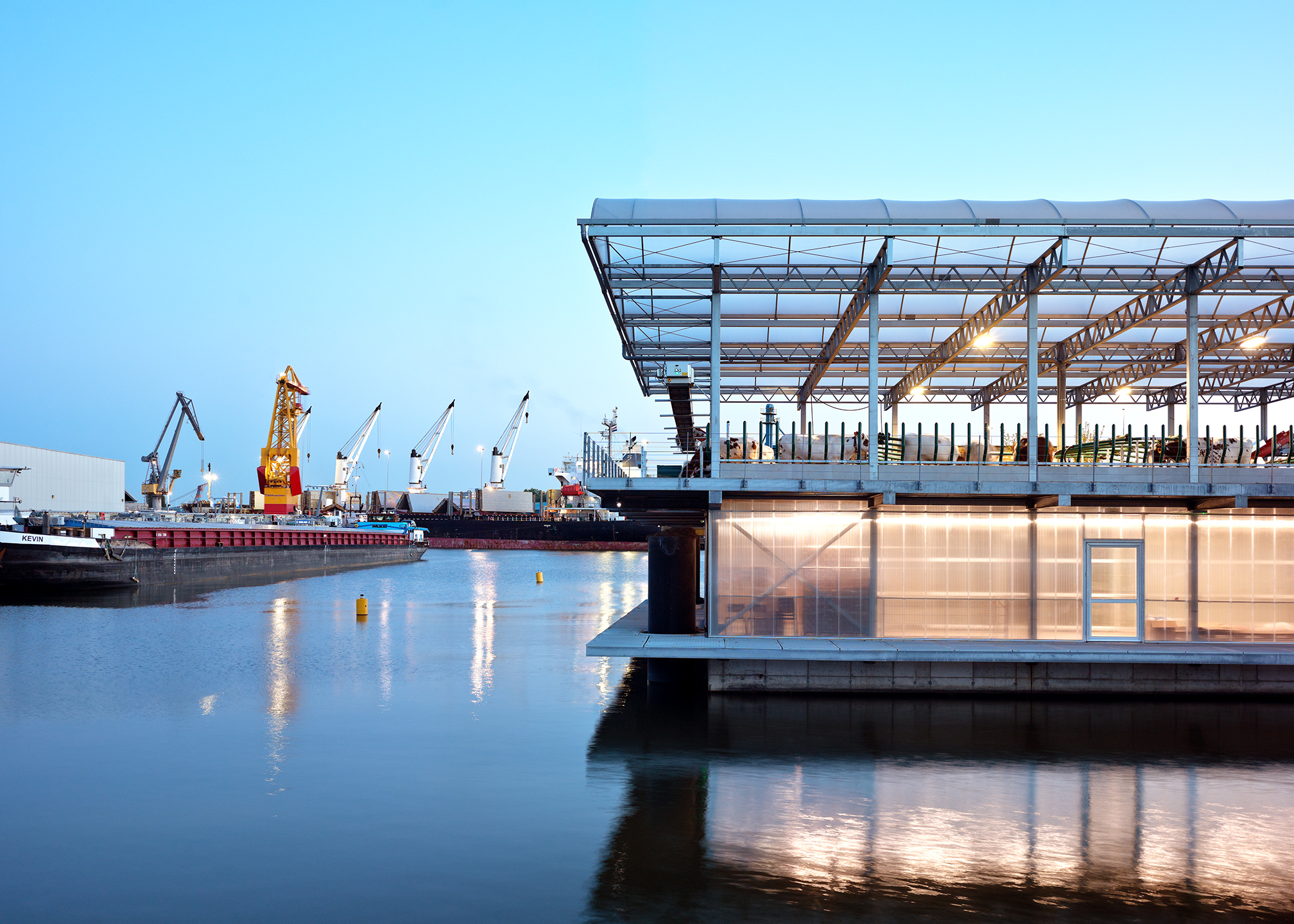Architects: Want to have your project featured? Showcase your work by uploading projects to Architizer and sign up for our inspirational newsletters.
As one of the few materials that has stood the test of time, brick holds a unique place in architectural history. From ancient Mesopotamia to contemporary urban architecture, bricks have been a constant, adapting to the needs and styles of each era. In ancient times, bricks were handmade from local clay, sun-dried and used to build everything from humble homes to monumental structures.
In contemporary architecture, brick is often seen as a vernacular material rooted in tradition and regional identity. This is a common misconception, however, since modern bricks are products of sophisticated fabrication processes, offering a range of finishes, strengths and ecological benefits.
While traditional brickmaking was labor-intensive and dependent on local resources, today’s bricks can be mass-produced with precise specifications, improving their performance and versatility. This shift has allowed architects to push the boundaries of brick use, creating structures that are both aesthetically unique and functionally superior.
These advancements have enabled architects to honor traditional aesthetics and vernacular uses while embracing modern design innovations. This collection explores six remarkable A+Award-winning projects that demonstrate the versatility and potential of modern brick, transforming this ancient material into a cornerstone of contemporary architecture.
Twisted Brick Shell Concept Library
By HCCH Studio, Zhejiang, China
Jury Winner, 12th Annual A+Awards, Architecture +Brick 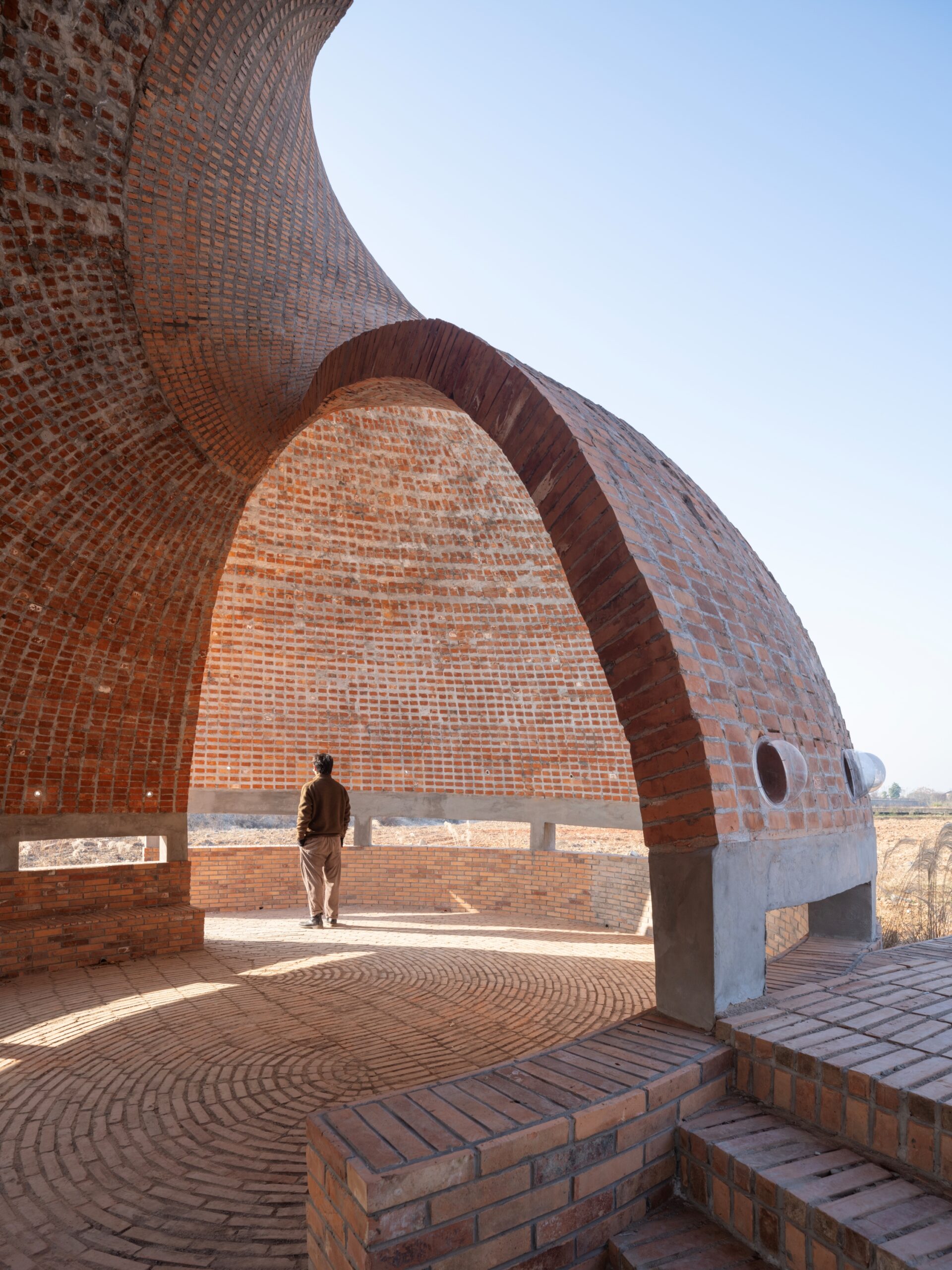
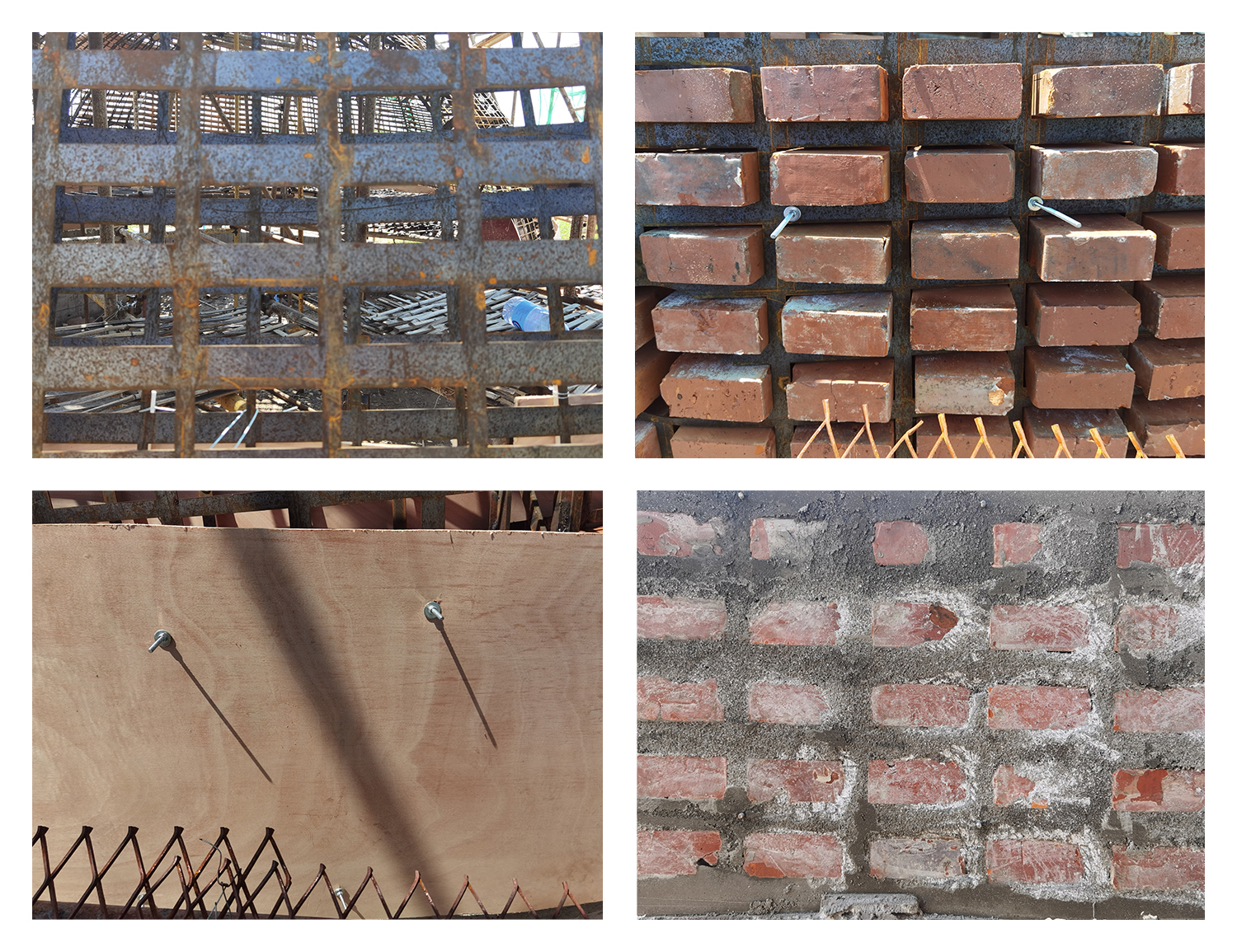 This 32-foot (10-meter) diameter, 16-foot (5-meter-high) spiral shell structure uses red bricks with an unconventional technique. Instead of traditional masonry, bricks are cast in-situ, positioned by perforated steel plates and filled with high-strength concrete. This approach creates a continuous, double-curved surface that blurs the lines between interior and exterior spaces.
This 32-foot (10-meter) diameter, 16-foot (5-meter-high) spiral shell structure uses red bricks with an unconventional technique. Instead of traditional masonry, bricks are cast in-situ, positioned by perforated steel plates and filled with high-strength concrete. This approach creates a continuous, double-curved surface that blurs the lines between interior and exterior spaces.
Unique construction techniques involve distributing bricks of 12 different widths along a UV grid to ensure radial continuity. This method subverts conventional brick construction, resulting in a pixelated, dynamic appearance. Encouraging visitors to connect with nature, body and mind, the library’s design and poetic integration with the landscape offer a transcendent experience.
Choice Headquarters
By Plan Associates Co.,Ltd., Chiang Mai, Thailand
Popular Choice Winner, 12th Annual A+Awards, Office – Low Rise (1-4 floors)
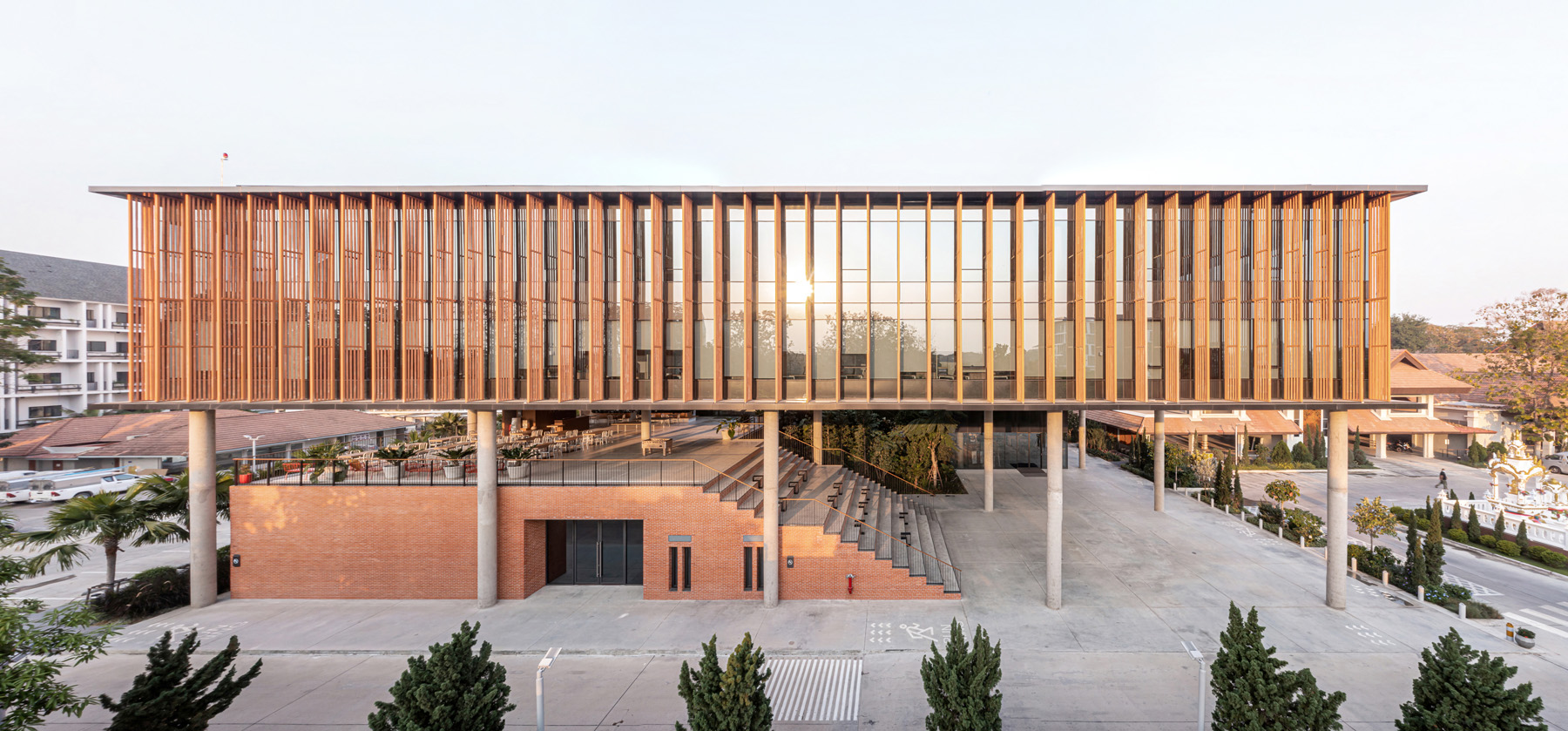
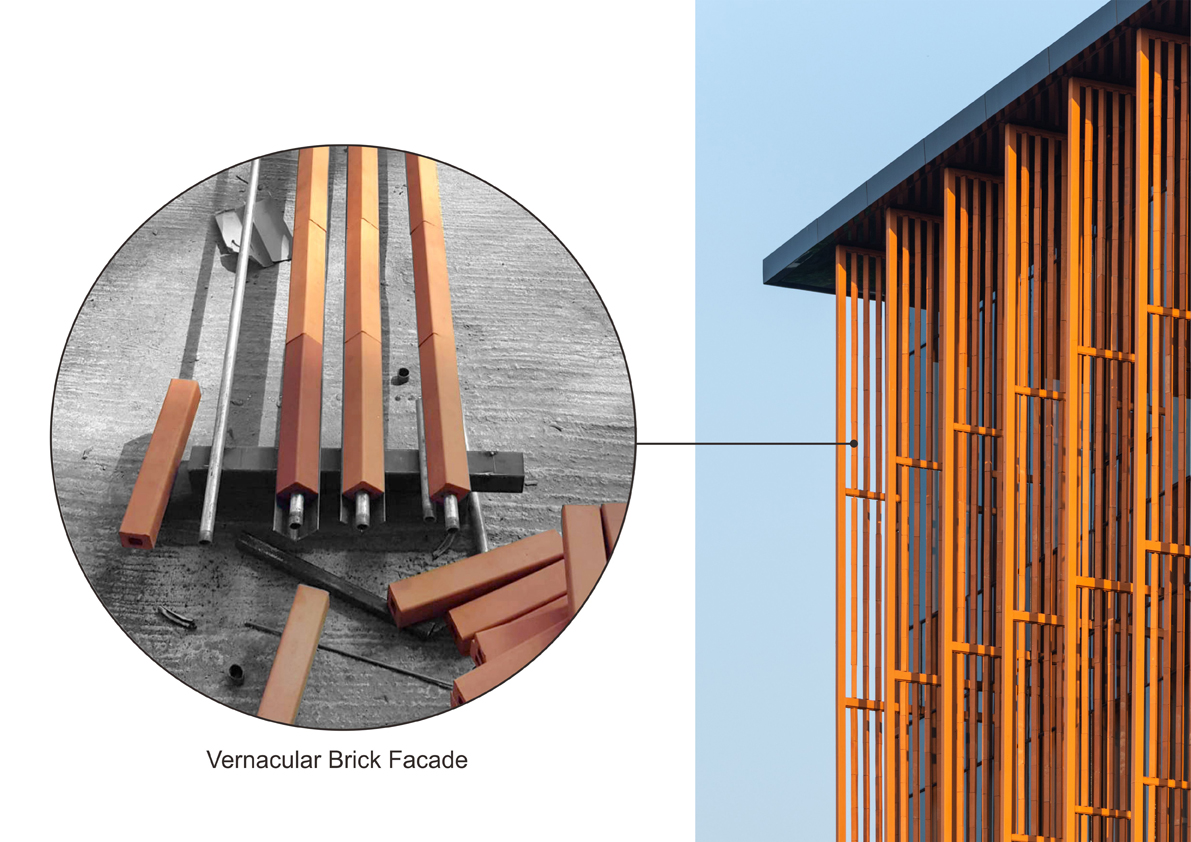
While it definitely does not seem like it at first sight, the unique façade of this project is made out of brick. Locally sourced, these slender, hollow bricks act as heat-protecting louvers. Carefully aligned along the building’s exterior, they create a dynamic and functional façade.
Mounted onto a steel framework, the hollow bricks serve both as shading devices and aesthetic elements. Arranged in a pattern, they provide natural ventilation while shielding the interior from direct sunlight. This technique improves energy efficiency and gives the building a distinctive visual identity.
By integrating traditional materials with modern engineering, the design respects the region’s cultural heritage while embracing contemporary architecture. This approach demonstrates how vernacular materials can be adapted to meet modern sustainability and design standards.
Canvas House
By PARTISANS, Toronto, Canada
Jury Winner, 12th Annual A+Awards, Architecture +Façades
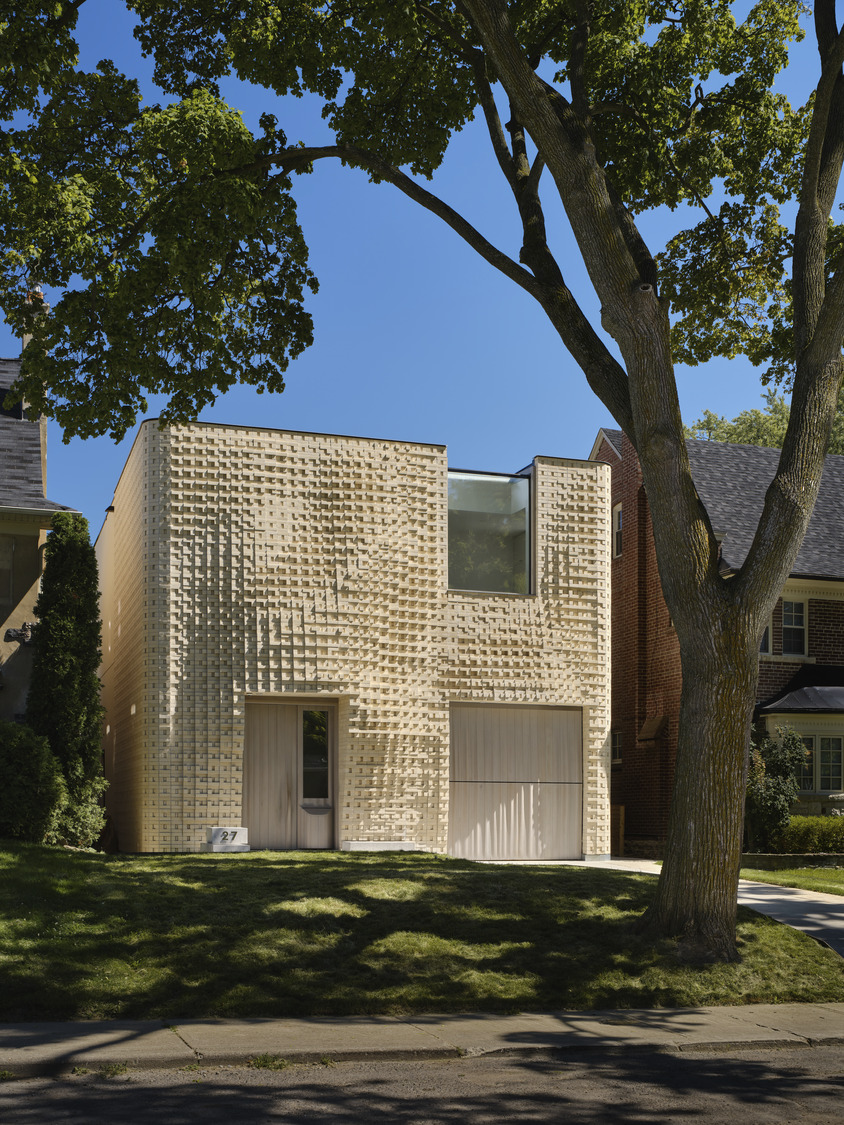
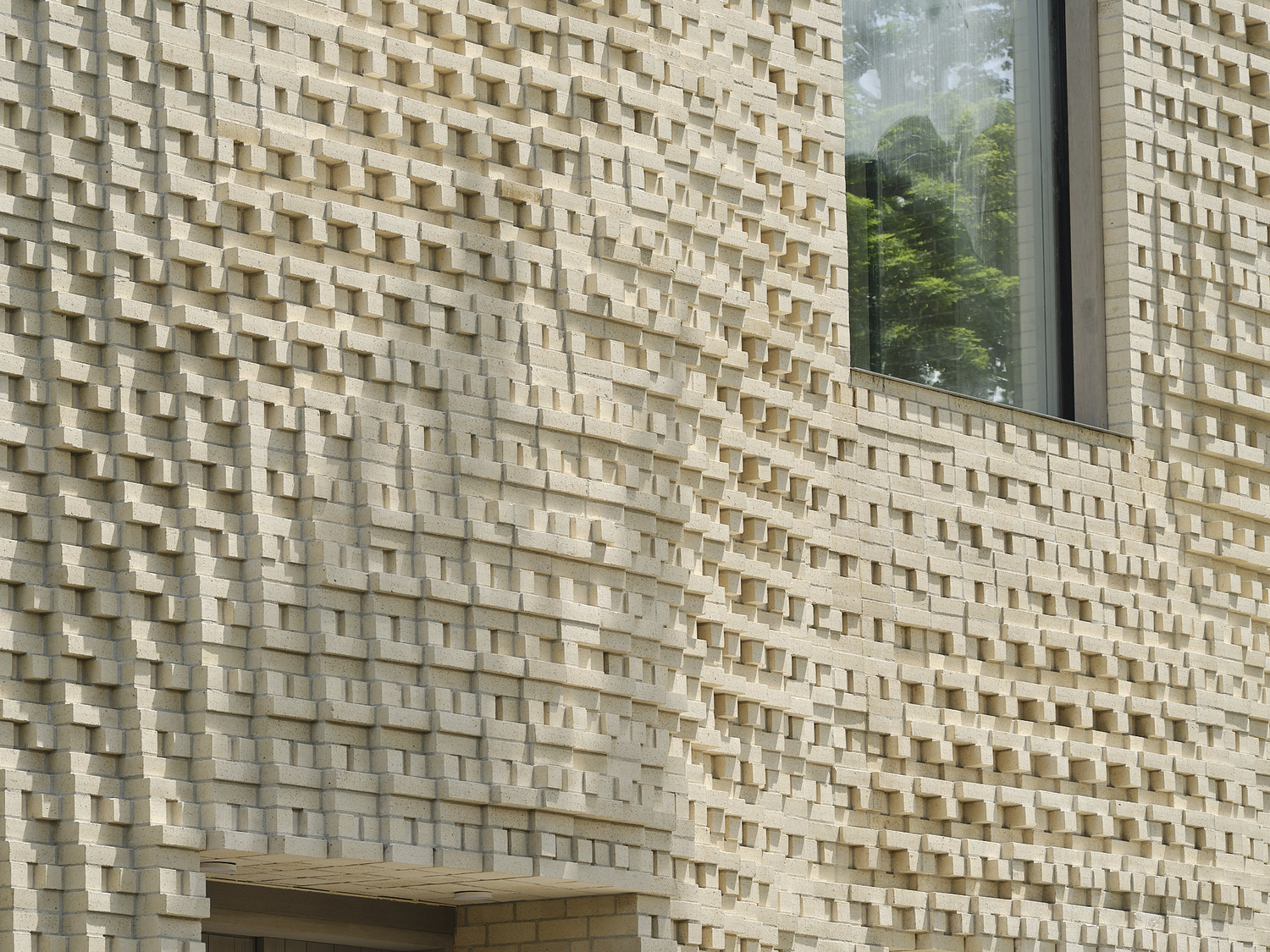 Canvas House stands out in its Georgian neighborhood with a unique, undulating brick façade. The designers used a monochromatic brick palette and improvised corbel variations, creating a dynamic, sculptural look that contrasts with the surrounding symmetrical homes. Inspired by Larry Poons’ visual effects, the technique uses a repetitive bond pattern of five bricks. This achieves a consistent form that highlights brick’s potential for modern artistic expression while maintaining its traditional look.
Canvas House stands out in its Georgian neighborhood with a unique, undulating brick façade. The designers used a monochromatic brick palette and improvised corbel variations, creating a dynamic, sculptural look that contrasts with the surrounding symmetrical homes. Inspired by Larry Poons’ visual effects, the technique uses a repetitive bond pattern of five bricks. This achieves a consistent form that highlights brick’s potential for modern artistic expression while maintaining its traditional look.
Functioning as both a residence and an art gallery, the house features curved walls that integrate with ceilings and fixtures. Light and shadow play across the façade, which swells to form overhangs and recedes to allow skylights, reflecting the client’s theater background and maintaining traditional grace without conforming to conventional standards.
The Grand Mulberry
By MA | Morris Adjmi Architects, New York City, New York
Popular Choice Winner, 12th Annual A+Awards, Architecture +Façades
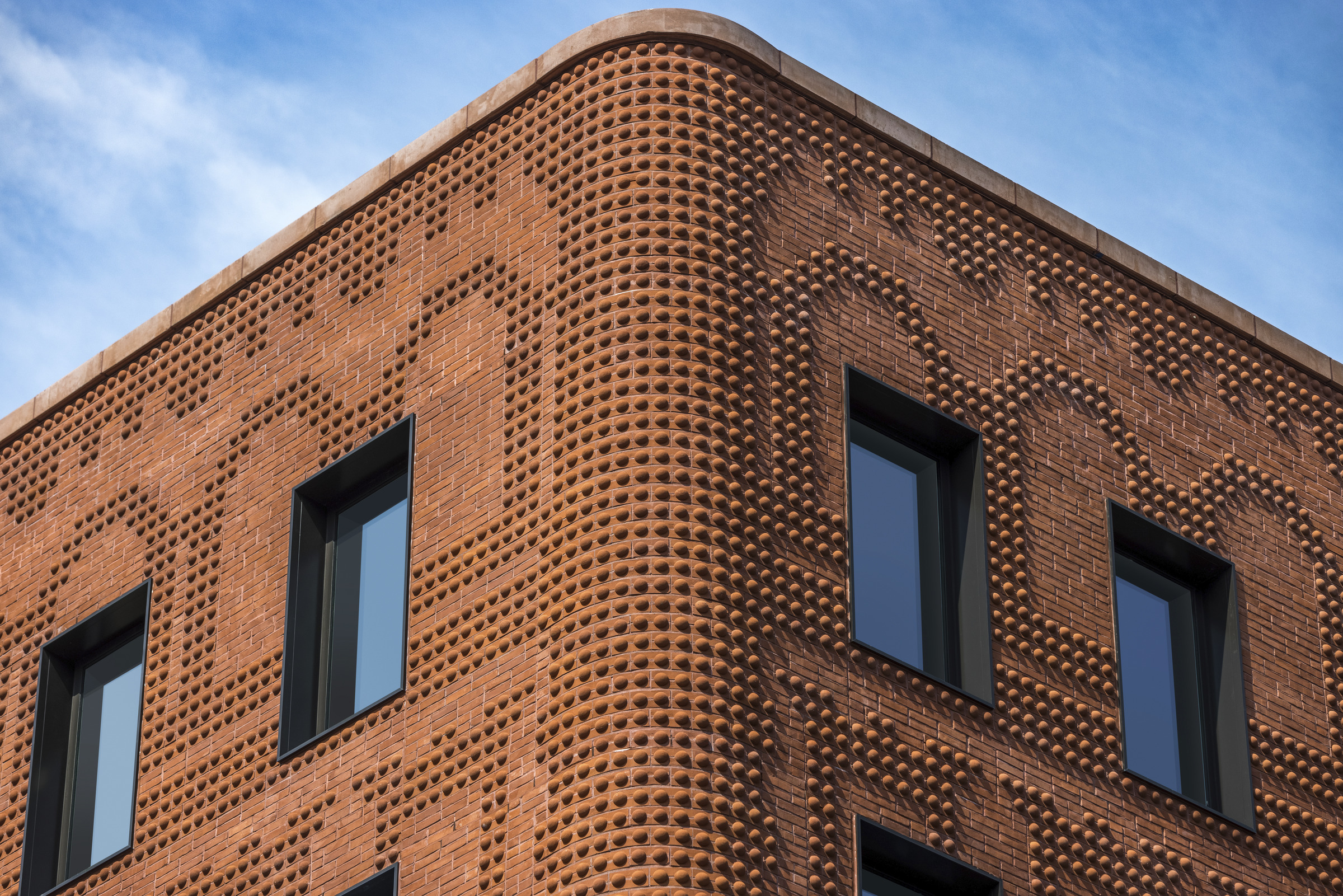
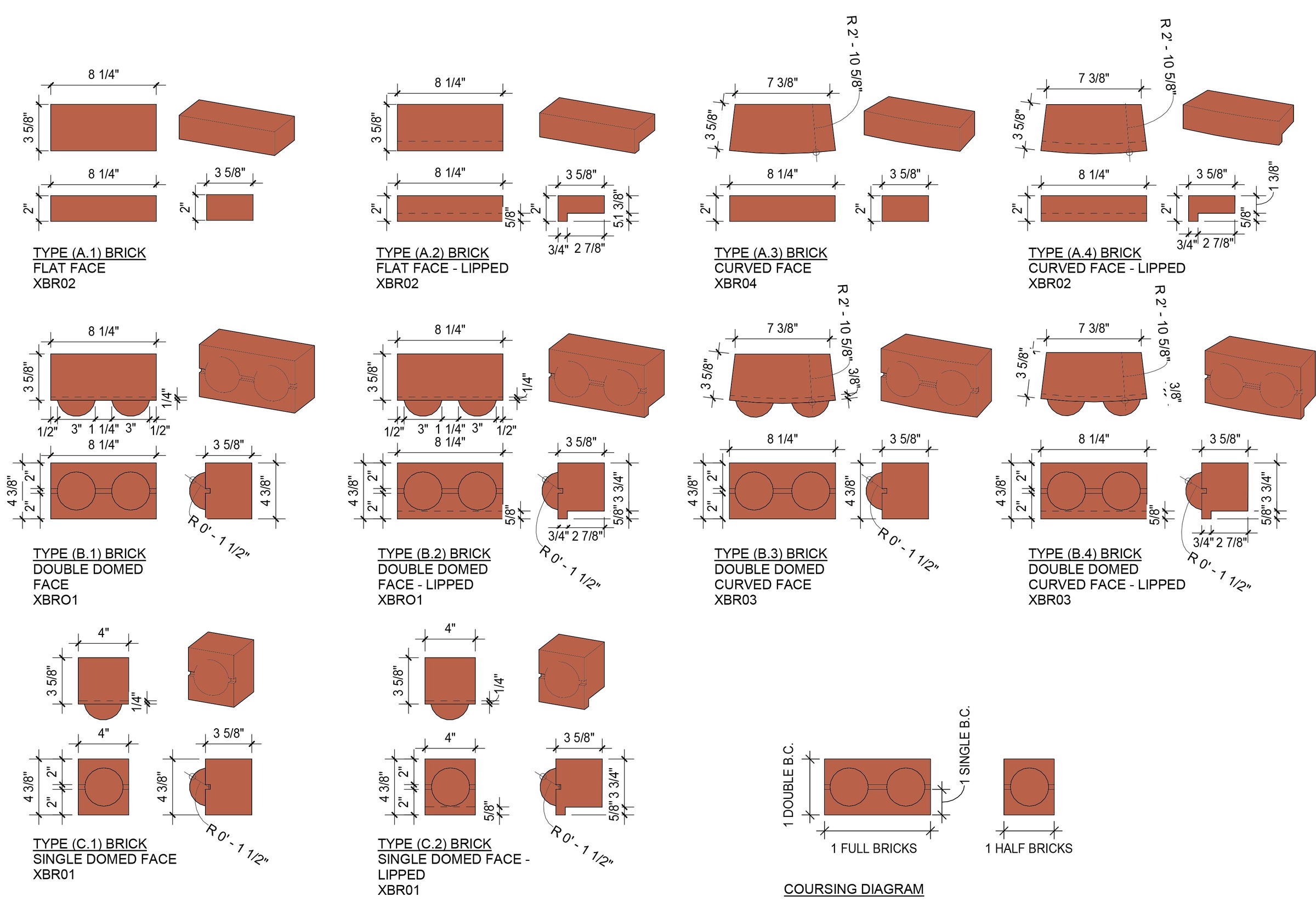
Drawing inspiration from historic Italianate tenements, The Grand Mulberry uses custom-profiled bricks to reference its heritage. The tripartite façade features traditional banding at the base, pediment windows in the middle and arched windows with a cornice on top. Quoining details further define the structure.
While the façade pattern is traditional, the application of the hand-molded domed bricks is very modern — each brick was carefully positioned within the double-stacked running bond coursing to present the illusion of an Italianate façade.
KOLBADI HOUSE
By L.E.D Architects, Garmsar, Iran
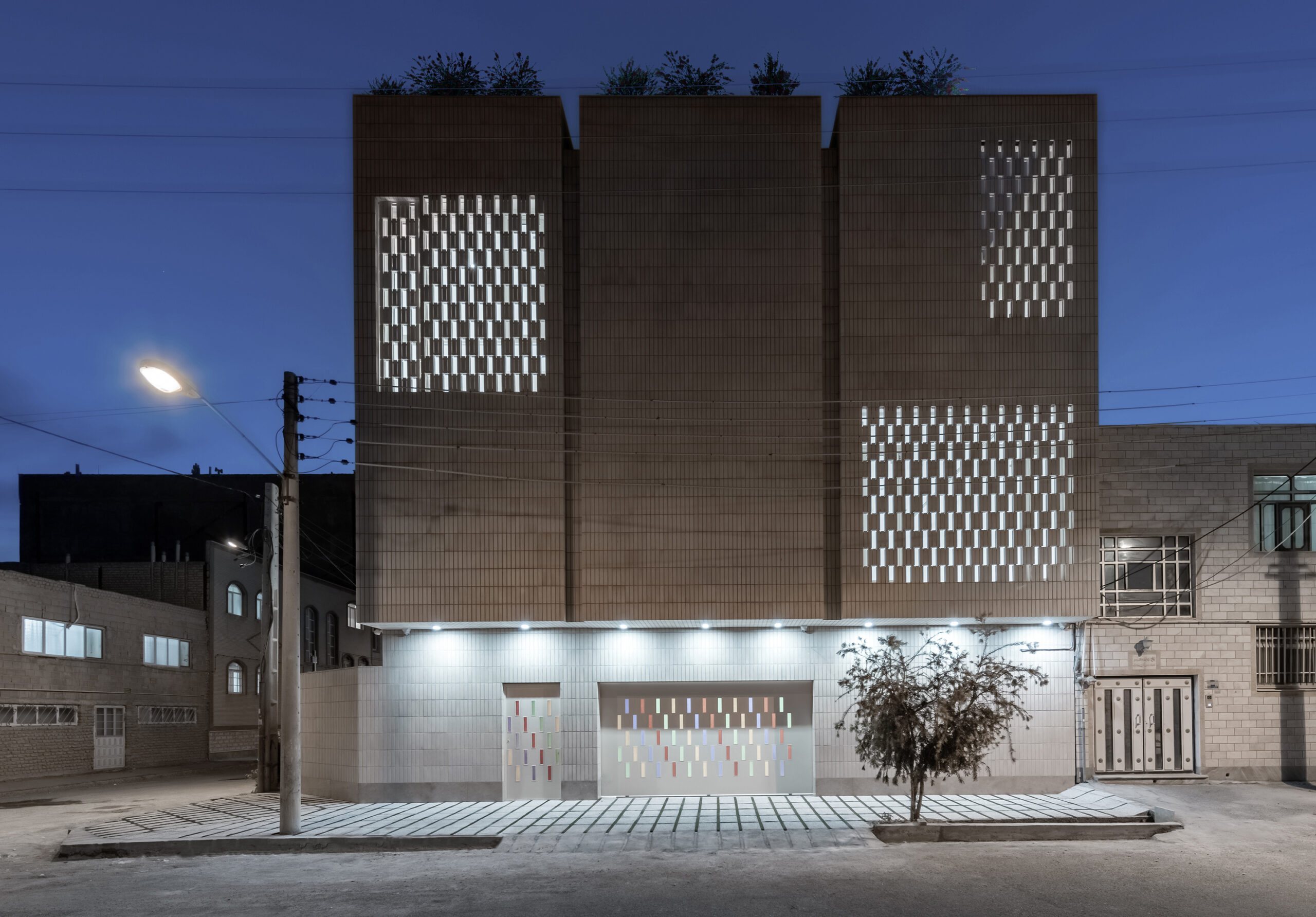
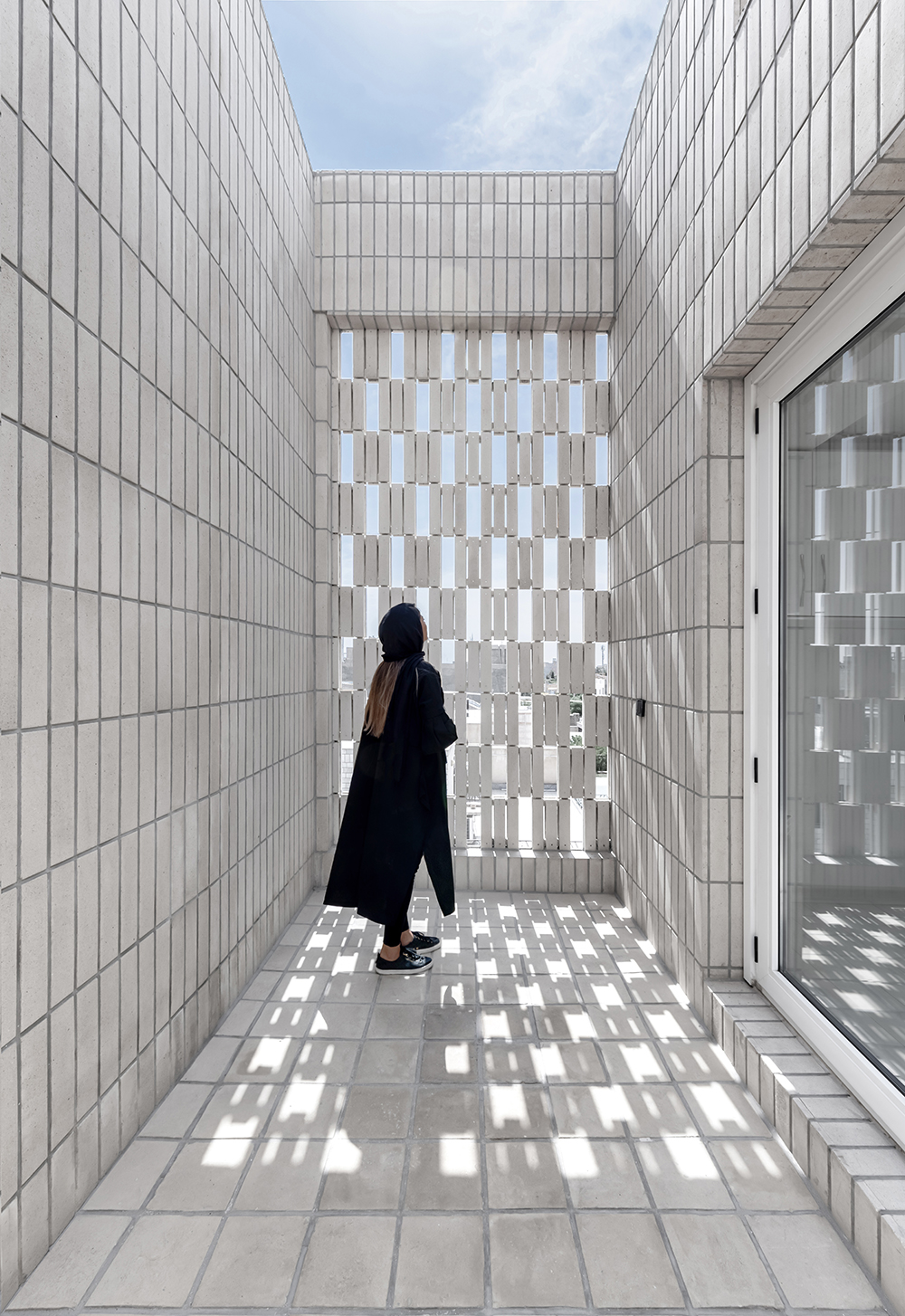 Kolbadi House showcases yet another innovative brick facade. Only this time, it’s inspired by traditional Iranian desert architecture.|
Kolbadi House showcases yet another innovative brick facade. Only this time, it’s inspired by traditional Iranian desert architecture.|
Prefabricated steel grids position bricks with precise spacing, creating a textured surface inspired by historical designs. The grids can transform into transparent meshes in front of windows, seamlessly blending solid and open areas. This method enhances visual appeal while ensuring natural ventilation and lighting, maintaining the functionality of a traditional central courtyard.
Utilizing locally sourced bricks and adaptable construction methods, the design honors regional heritage while meeting modern building needs, demonstrating the potential of traditional materials for contemporary applications.
Bricks in Common
By AART, Copenhagen, Denmark
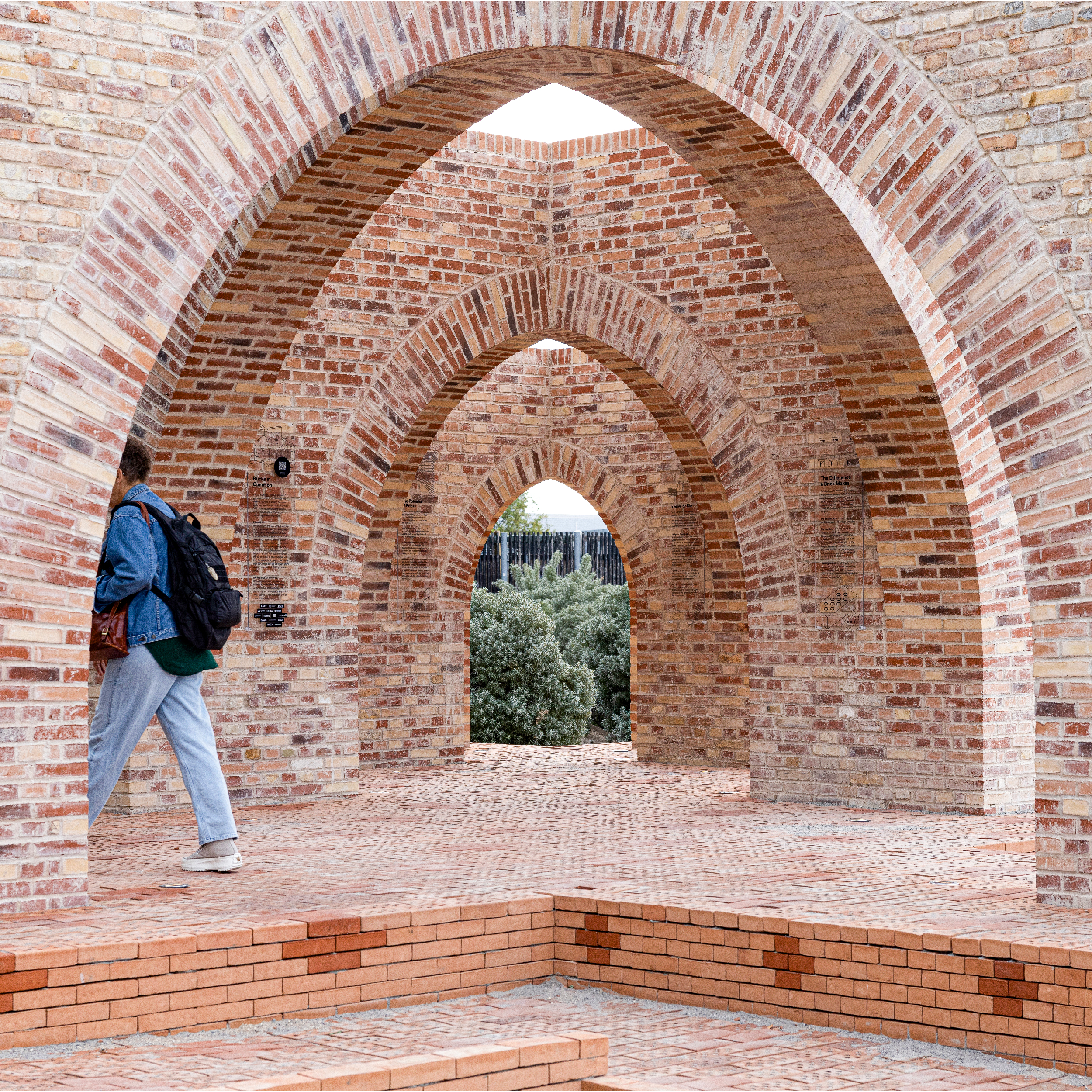
Did you know that advanced brick technology can cut carbon emissions by up to 75%? “Bricks in Common,” a pavilion at the UIA World Congress of Architects 2023 in Copenhagen, demonstrates this potential through its design. The pavilion features three intersecting arches, each representing a different approach to sustainable brick production.
The smallest arch is made of traditional bricks, which are quite energy-intensive to produce. Next, you encounter the medium arch, crafted from the latest climate-friendly bricks. These bricks cut carbon emissions by 50%, showing significant progress. But the most ambitious is the largest arch, designed to achieve a remarkable 75% reduction in carbon emissions.
Through this design, “Bricks in Common” illustrates the vast potential of brick as a sustainable building material, serving as a powerful reminder of how innovative approaches to traditional materials can drive us towards a greener future.
Architects: Want to have your project featured? Showcase your work by uploading projects to Architizer and sign up for our inspirational newsletters.
