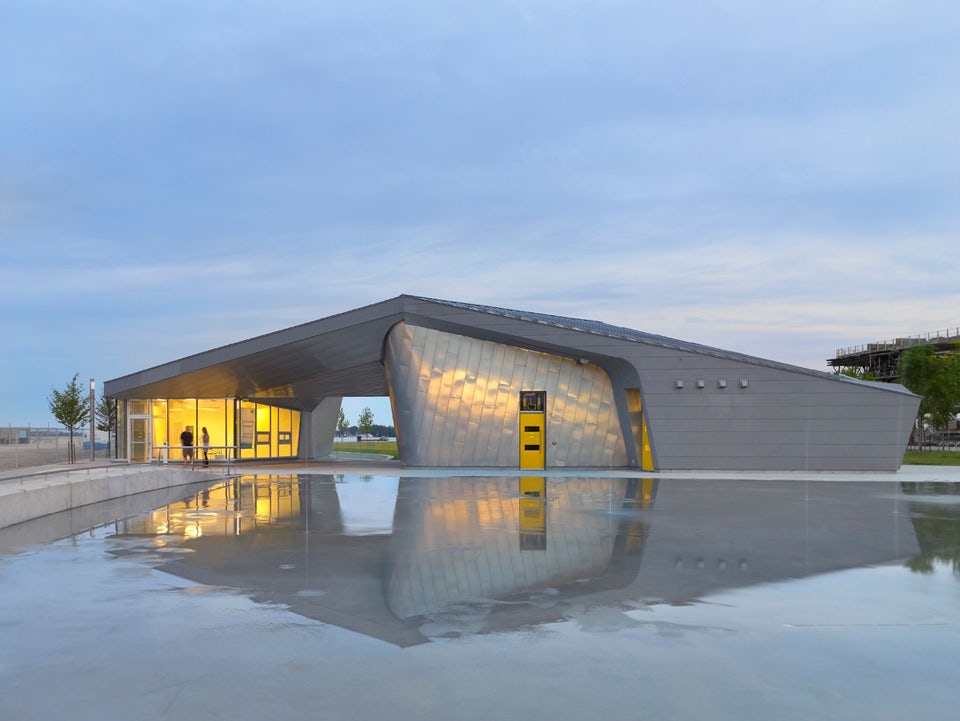Architizer is thrilled to announce that the 2026 A+Product Awards is open for submissions! The clock is ticking — get your products in front of the AEC industry’s most renowned designers by submitting today.
Metal cladding dramatically alters the dynamic of a building. In its rawest forms, it’s flexible, durable and economical. On much grander scales, and ever since Frank Gehry’s Guggenheim Museum in Bilbao catapulted onto the global stage, the architecture world has seen a steady push forward in massive metal façades. Both visually remarkable and pragmatic, the material’s qualities and applicability are undeniable. Not yet on board as a metal cladding fanatic? The following collection was imagined to convince and entice you.
These seven projects explore metallic façades, skins and building envelopes that are particularly fascinating. Spanning specialty box-rib metal to shockingly affordable and standardized sheets, together these projects form an indispensable catalog for inspiring any stunning metal façade design.

© Teeple Architects

© Teeple Architects

© Teeple Architects
Sherbourne Common Pavilion by Teeple Architects Inc., Toronto, Canada
Metal Siding by VMZINC
An anchor at the intersection of several park elements, this pavilion provides an open gateway that both welcomes visitors and frames views of Lake Ontario’s waterfront. The architects specified a warm VMZINC product for the rain screen cladding and a lighter-hued polished VMZINC cladding under the archway. As sunlight hits the polished panels, the shimmering arch captures those passing by, luring in visitors. Through carefully curated exterior materials, this design achieved a LEED Gold certification.

© Dominique Perrault Architecte

© Dominique Perrault Architecte

© Dominique Perrault Architecte
Albi Major Theater by Dominique Perrault Architecte, Albi, France
Metal Fabrics by GKD-USA
Without hiding the main structure’s beauty, Albi Major Theater is entirely wrapped in a mesh metal veil. The architect created a detached open-top box, featuring curved copper-toned sides that drape down from the building’s roof line. Beyond softening the visual effect of the main structure’s brick and concrete façade, the veil also acts as a screen against the harsh sun, wind and rain. The veil is made with GKD’s Metal Fabrics, which are available in a wide range of weaves, patterns and finishes.

© _naturehumaine

© _naturehumaine

© _naturehumaine
Bolton Residence by _naturehumaine, Bolton-Est, Canada
Metal Siding by Macind
Resting on a natural plateau just below the plot’s highest point, The Bolton Residence was built to exist in perfect symbiosis with its natural environment. The house is characterized by two stacked volumes; at its base, a wood-clad volume anchors the structure into the mountain, while a cantilevered structure clad in vertical metal panels sits directly above.

© Marlon Blackwell Architects

© Marlon Blackwell Architects

© Marlon Blackwell Architects
Montessori Elementary by Marlon Blackwell Architects, Fayetteville, Ariz., United States
Wall Panels by Metal Sales Manufacturing
For this project, Marlon Blackwell Architects created a design for a Montessori elementary school that would negotiate environmental conditions and the need for new space. Located in a flood zone, the project includes a commercial kitchen, classrooms and meeting spaces. The material palette was kept deliberately simple to stay within budget, employing pre-finished box-rib metal panels as the primary cladding on both volumes. The design exhibits a shared commitment to durability and environmental performance, and was awarded a LEED Silver certification.

© Brett Boardman Photography

© Brett Boardman Photography

© Brett Boardman Photography
The Waterfront Pavilion, Australian National Maritime Museum by fjmt, Sydney, Australia
Façade and Glazing by Kingspan
From afar, this massive waterfront building looks as if its undulating form is constructed of curved corrugated material. In actuality, the articulated façade is composed of large metal slices that are pitched forward at various angles. In order to realize this custom design, the architect worked with building-envelope specialist Kingspan, which specializes in ACM cladding and engineered façade systems.

© Mork-Ulnes Architects

© Mork-Ulnes Architects

© Mork-Ulnes Architects
MOOSE ROAD RESIDENCE by Mork Ulnes Architects, Ukiah, Calif., United States
Structural Frames & Systems by All Weather Architectural Aluminum
Inside this residence alone, one can access views of “Eagle Rock,” a nearby mountain ridge and a valley of vineyards. The main challenge was to frame these three separate views while still meeting the client’s sustainability goals and budget restraints. The building was designed using standard-sized, off-the-shelf sheet metal by All Weather Architectural Aluminum. Minimizing waste and staying within budget, the entire structure was erected on less than $190 per square foot.

© Doug J Scott

© Doug J Scott
Transient Office Buildingby group architect, Issaquah, Wash., United States
Metal Siding byAEP Span
This project is the newest corporate headquarters for Trans-Net Inc., a global logistics company specializing in ocean freight. Inspired by cargo containers, the architects focused on creating a playful interaction between commercial materials and pragmatic concerns such as light and open space. In partnership with AEP Span, a leading manufacturer in metal walls and roofs, the building is clad in a combination of metal siding and cement board panels, in order to maximize durability.
Eric Baldwin and Sheila Kim contributed to this article.
Architizer is thrilled to announce that the 2026 A+Product Awards is open for submissions! The clock is ticking — get your products in front of the AEC industry’s most renowned designers by submitting today.




