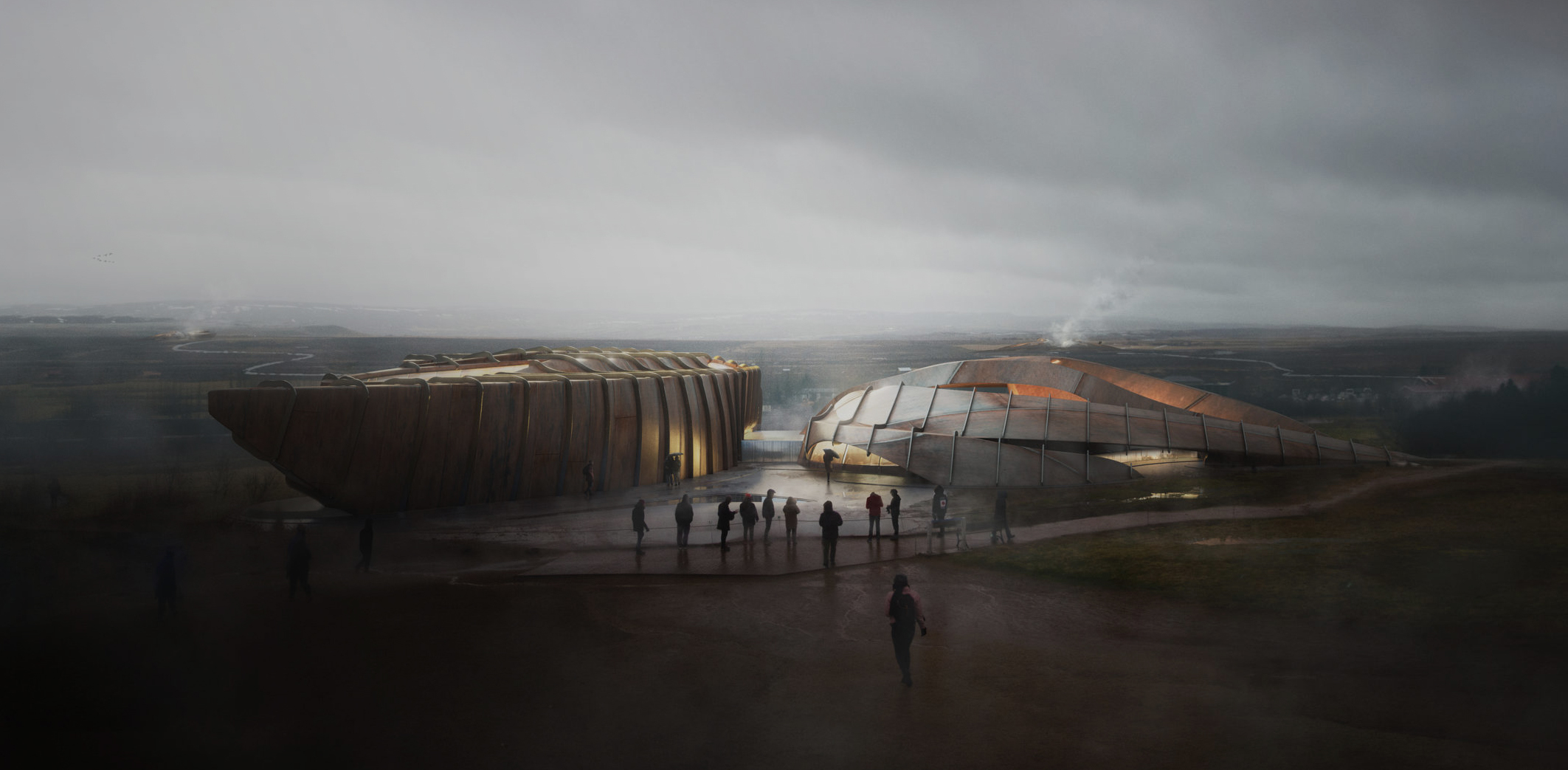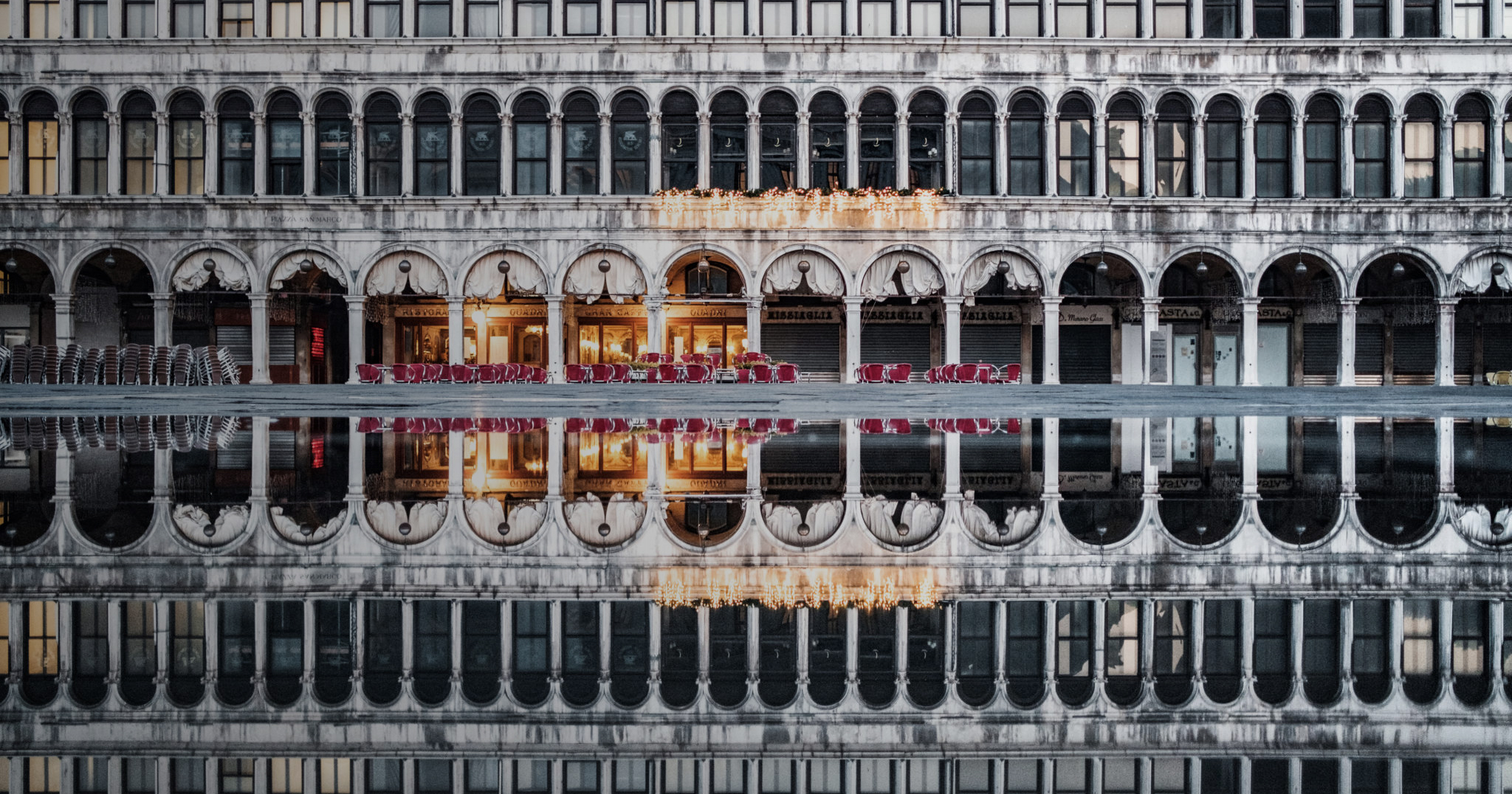Architects: Showcase your next project through Architizer and sign up for our inspirational newsletter.
Amidst the rolling hills of long grasses swaying in the wind sits what is left of a stone building, stripped of its roof with all of its walls at various levels of disrepair. Weather and time have taken their toll as nature begins to grow over and engulf the structure. Ruins such as this are scattered across both rural and urban landscapes. We encounter them as sections of wall stripped down to their bare masonry or truncated ceiling rafters, hinting at what was once a full enclosure.
Ruins have become an object of fascination and romanticization. They are picturesque memorials to the past — physical reminders of what once was and the inescapable powers of time and decay. But every ruin has the potential to shelter once again, to become a historic frame for a contemporary space. If you’re in need of inspiration in this area, look no further: The following six projects breathed creative new life into derelict shells. Positioned at the intersection of old and new, these buildings speak to the durability of masonry, as well as its ability to be reused and repurposed. Even in ruins, their foundations prove robust enough to support a whole new structure for new generations of users.

© ALKF+ (Andrew Lee King Fun and Associates Architects)

THE WHITE HOUSE by WT Architects, Isle of Coll, United Kingdom
The clients inherited the lime-built walls of this 18th-century house and were perswt aruaded to incorporate their new home with the walls of the ruins, instead of restoring the old or building new. The original walls were stabilized and consolidated, while still maintaining their characteristic cracks. New stone walls extrapolated on existing boundary walls, reusing materials found on site. Half of the walls of the old house remain as uncovered ruins, only now serving a dual purpose: a tribute to the original ‘ruined’ character of the site and an enclosure for a new courtyard garden.
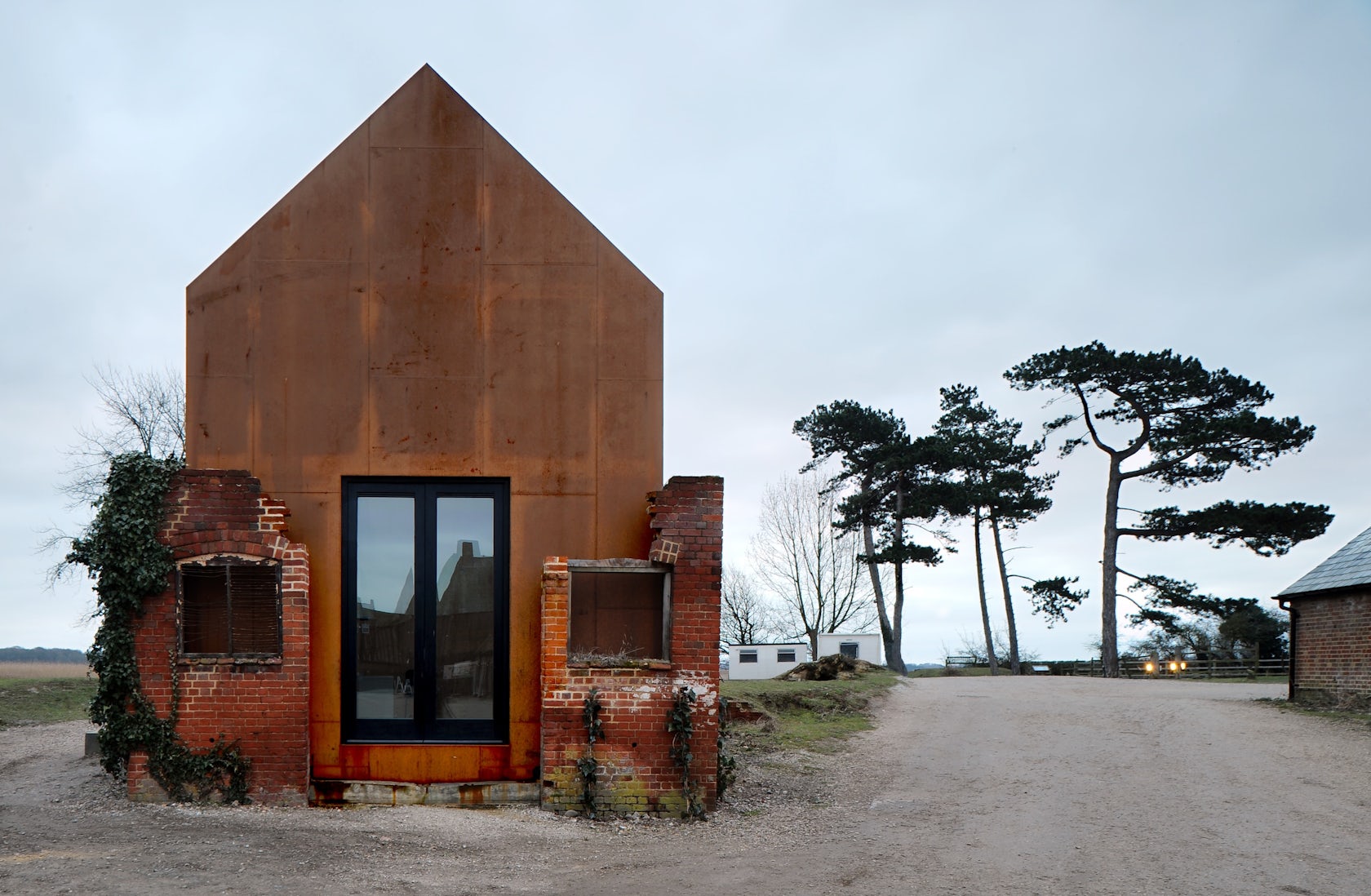
© Haworth Tompkins
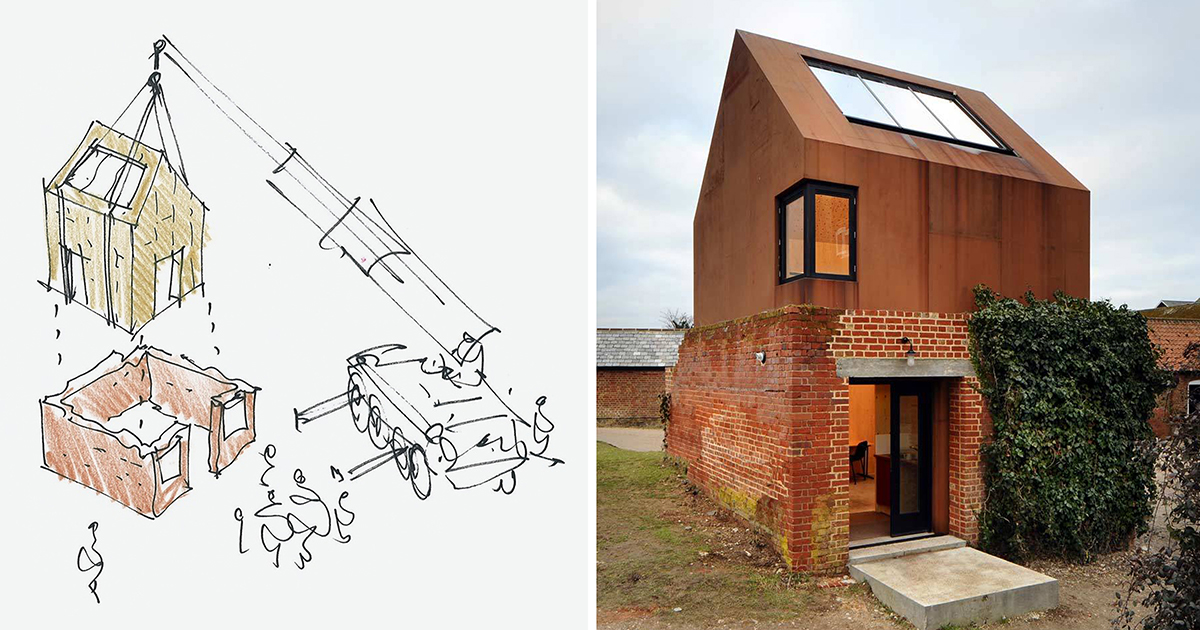

© Haworth Tompkins
DOVECOTE STUDIO by Haworth Tompkins, Snape, United Kingdom
After minor repairs, the crumbling walls of a Victorian industrial building were reused as a literal frame to hold a new Cor-Ten steel structure used as a flexible space suitable for artist-residencies, rehearsals, performances and meetings. With its plywood interior, the Cor-Ten steel form maintains the shape of the original building before it was reduced to the remnants seen today. The Cor-Ten steel was welded as a single piece next to the original building, then craned into place, fitting snugly into its ruin-shell.

© Tagarro-De Miguel Arquitectos
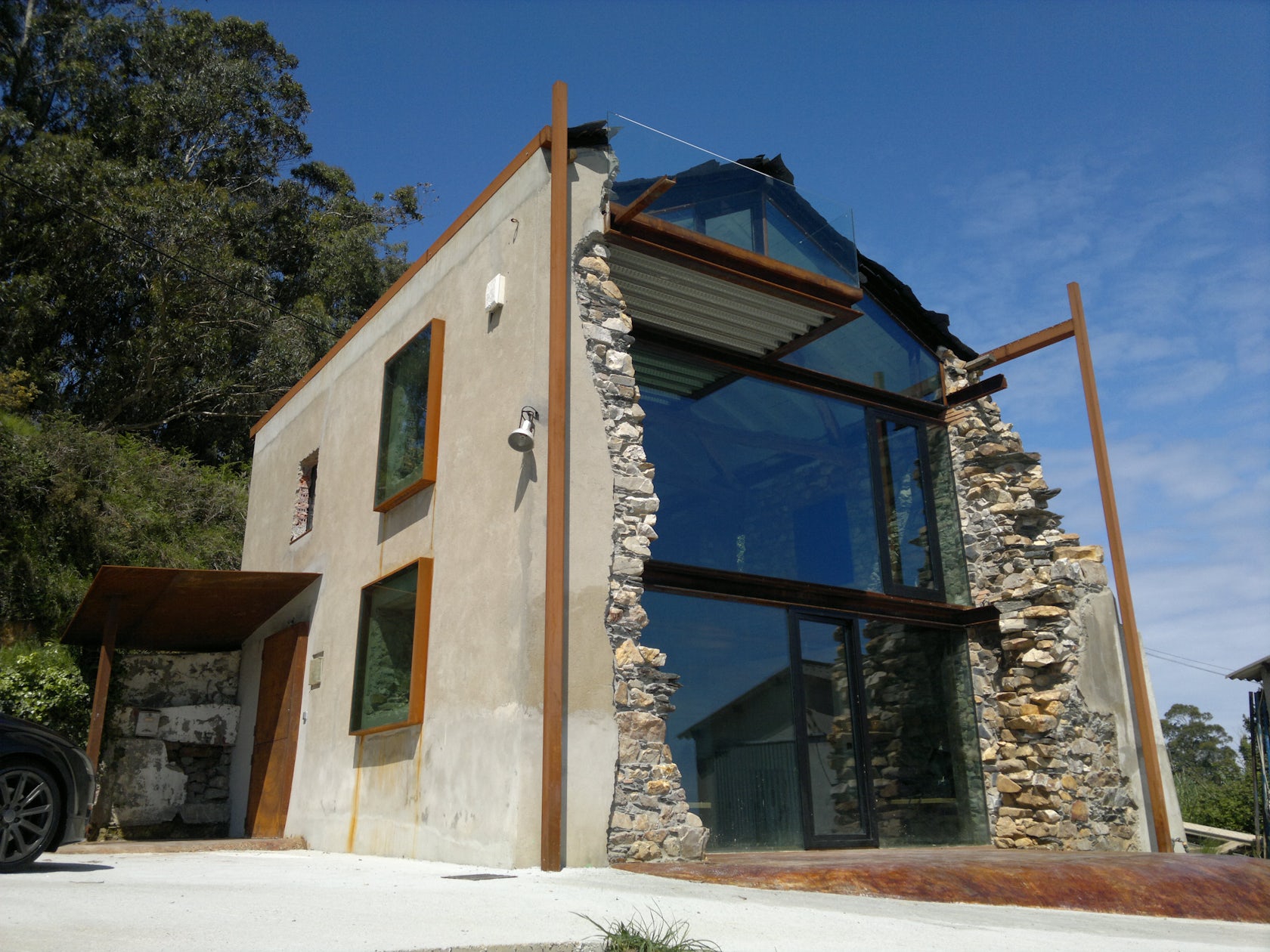
© Tagarro-De Miguel Arquitectos

© Tagarro-De Miguel Arquitectos
CASA SABUGO by Tagarro-De Miguel Arquitectos,Sabugo, Spain
Unlike the other listed projects, Casa Sabugo does not stem from an existing, encountered ruin, rather one created by the architects. The eastern wall of this existing family farmhouse was torn down to bring in light and sweeping views of the Asturian countryside. New materials, namely glass and steel, patch the rough scars of demolition as well as the openings of the retained walls
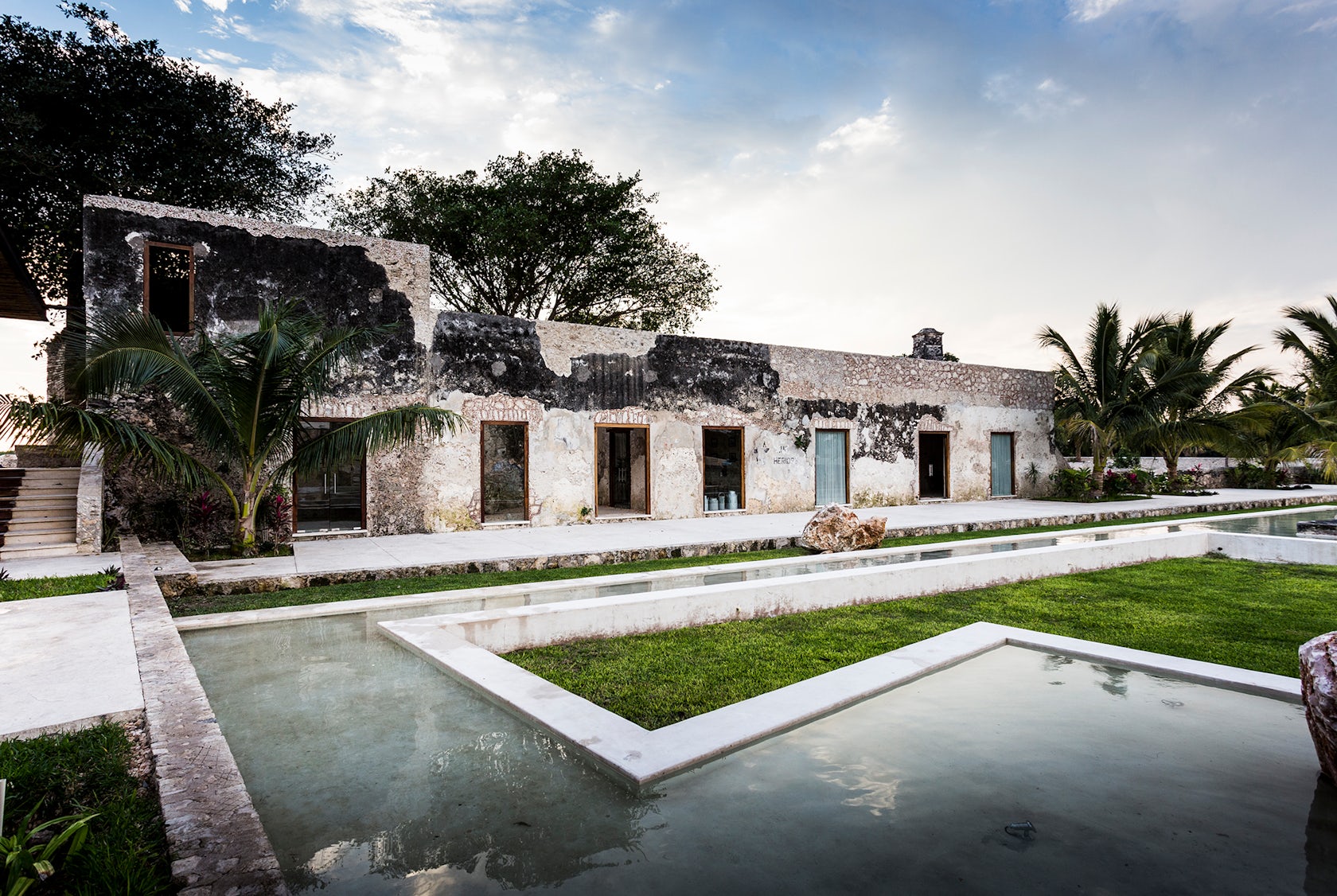
© David Cabrera

© David Cabrera

© David Cabrera
NIOP HACIENDA by AS Arquitectura, Champoton, Mexico
The ruined walls of old livestock and textile buildings were transformed into a variety of hospitality functions, including a boutique hotel, ballroom, weekend residences, restaurant, private villas and event spaces. Delicate interventions sought not to overpower the existing masonry walls but rather highlight and celebrate the aging walls, allowing for the beautiful juxtaposition of new life within the old structure.

© Cosmin Dragomir

© Cosmin Dragomir

© Cosmin Dragomir
BLAJ CULTURAL PALACE REFURBISHMENT by Vlad Sebastian Rusu, Blaj, Romania
The Cultural Palace, originally designed in 1930 by Victor Smigelschi, stood in ruins after a destructive fire in 1995, not to be revived until 2012 as a multipurpose hall for the Romanian Academy. Only ruins that pertained to the original building were kept and consolidated. The introduction of skylights celebrates the building’s ruined state pre-renovation by allowing the original brick walls to be seen in a similar natural light to when they sat in ruin, exposed to the elements.


KOLDINGHUS by Johannes + Inger Exner, Kolding, Denmark
This 13th-century Danish castle was largely destroyed by a fire at the beginning of the 1800s and continued to fall into further disrepair until 1890 when restoration efforts began. In respect of its history, including its destruction, the ruins were to remain as untouched as possible. Choosing materials easily distinguishable from the castle ruins, floor-to-ceiling laminated wood pillars were constructed to support a new roof, mezzanine levels and suspended bridges that allow visitors to interact with the ruin from different heights and perspectives.
Now it’s your turn: Submit your best transformation of an existing building for a prestigious A+Award here:
Top image: The restoration of Matrera Castle; image © Leandro Cabello | Carquero Arquitectura. Read more on this A+Award-winning project here.
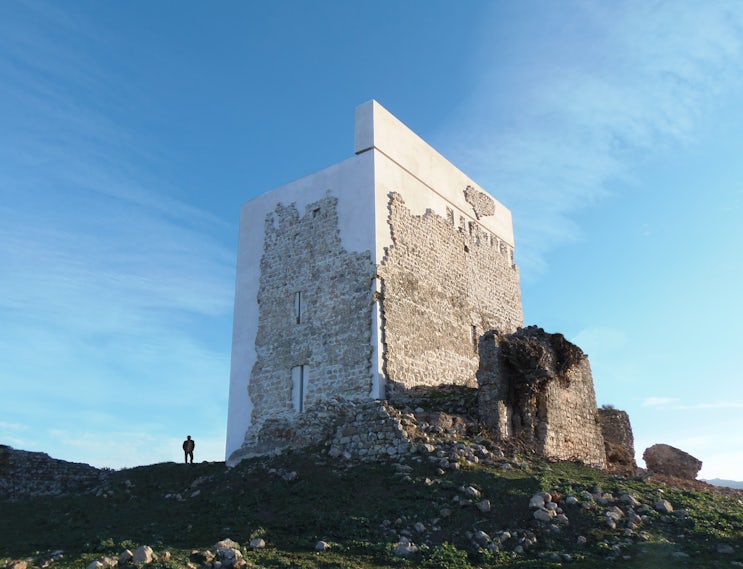
 Blaj Cultural Palace Refurbishment
Blaj Cultural Palace Refurbishment  CASA SABUGO
CASA SABUGO  Dovecote Studio
Dovecote Studio  Niop Hacienda
Niop Hacienda 