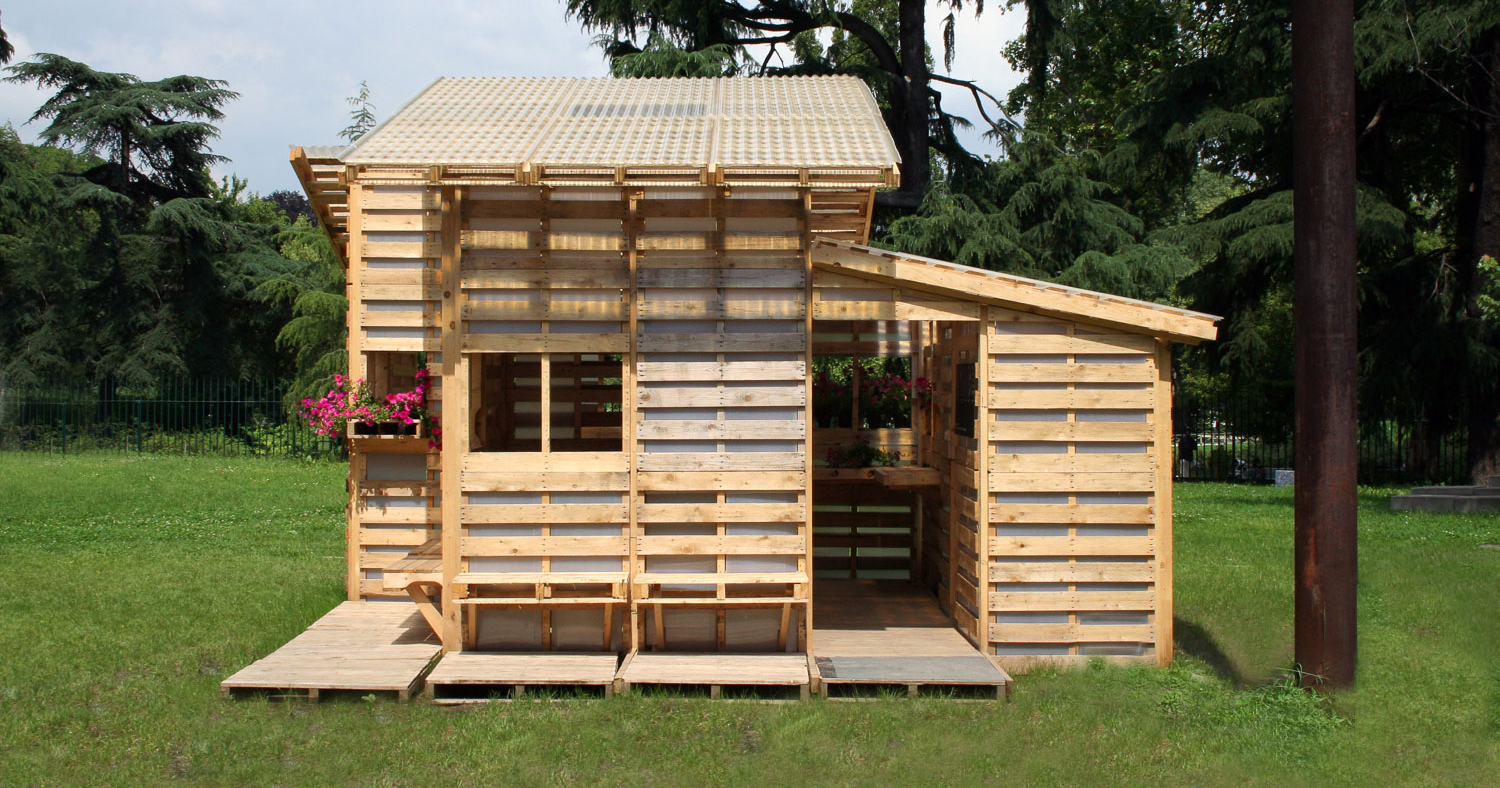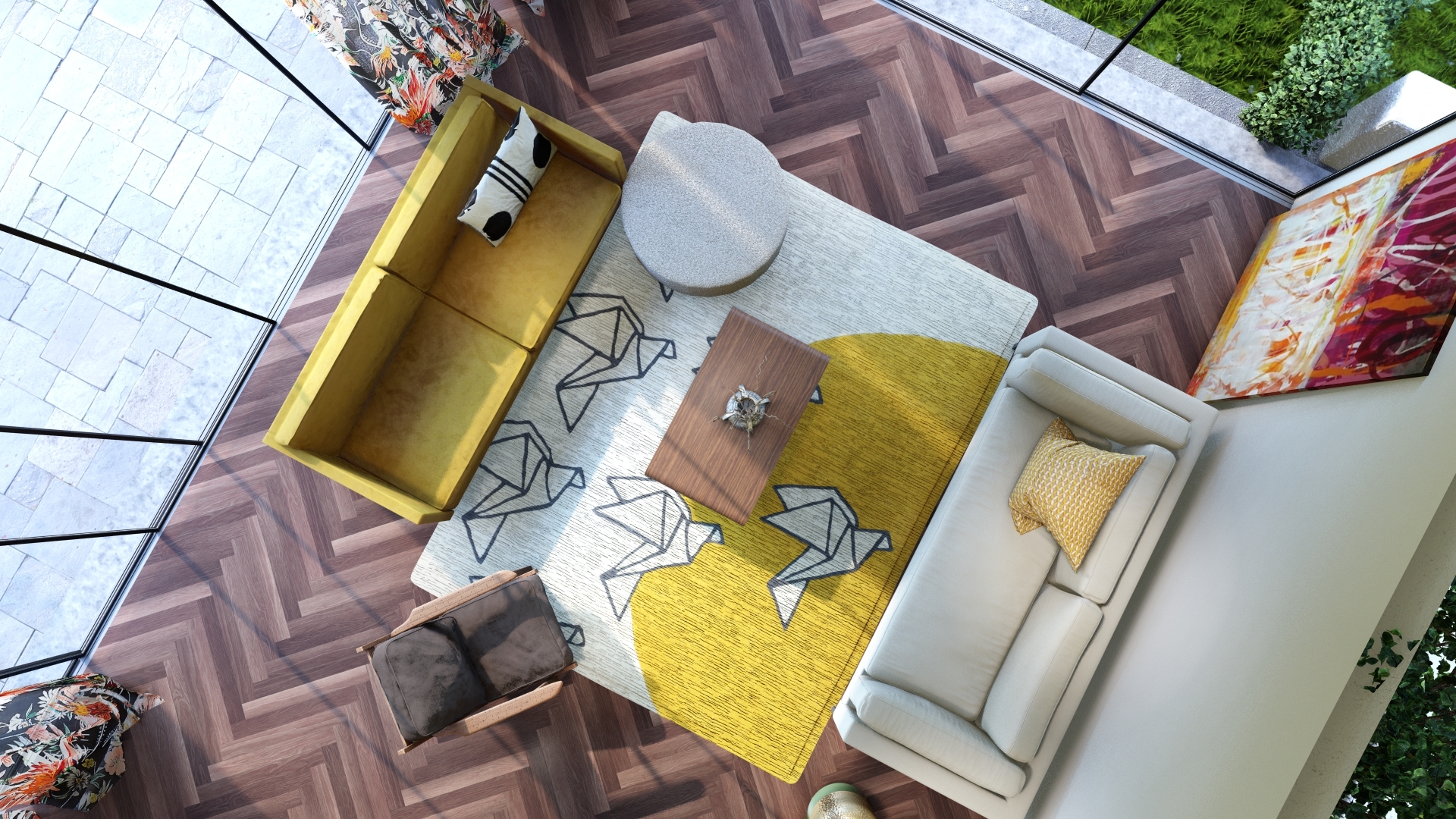Architects: Want to have your project featured? Showcase your work by uploading projects to Architizer and sign up for our inspirational newsletters.
Historic buildings are records of human history. The texture, form and atmosphere of these buildings immediately bring you to another time and space. Marrying old and new, the 6 historic building renovations in this collection utilize the advantages of historic buildings to create contemplative environments for various exhibition types. Meanwhile, the new structures in modern architectural languages become parts of the buildings’ histories, marking the passage of time.
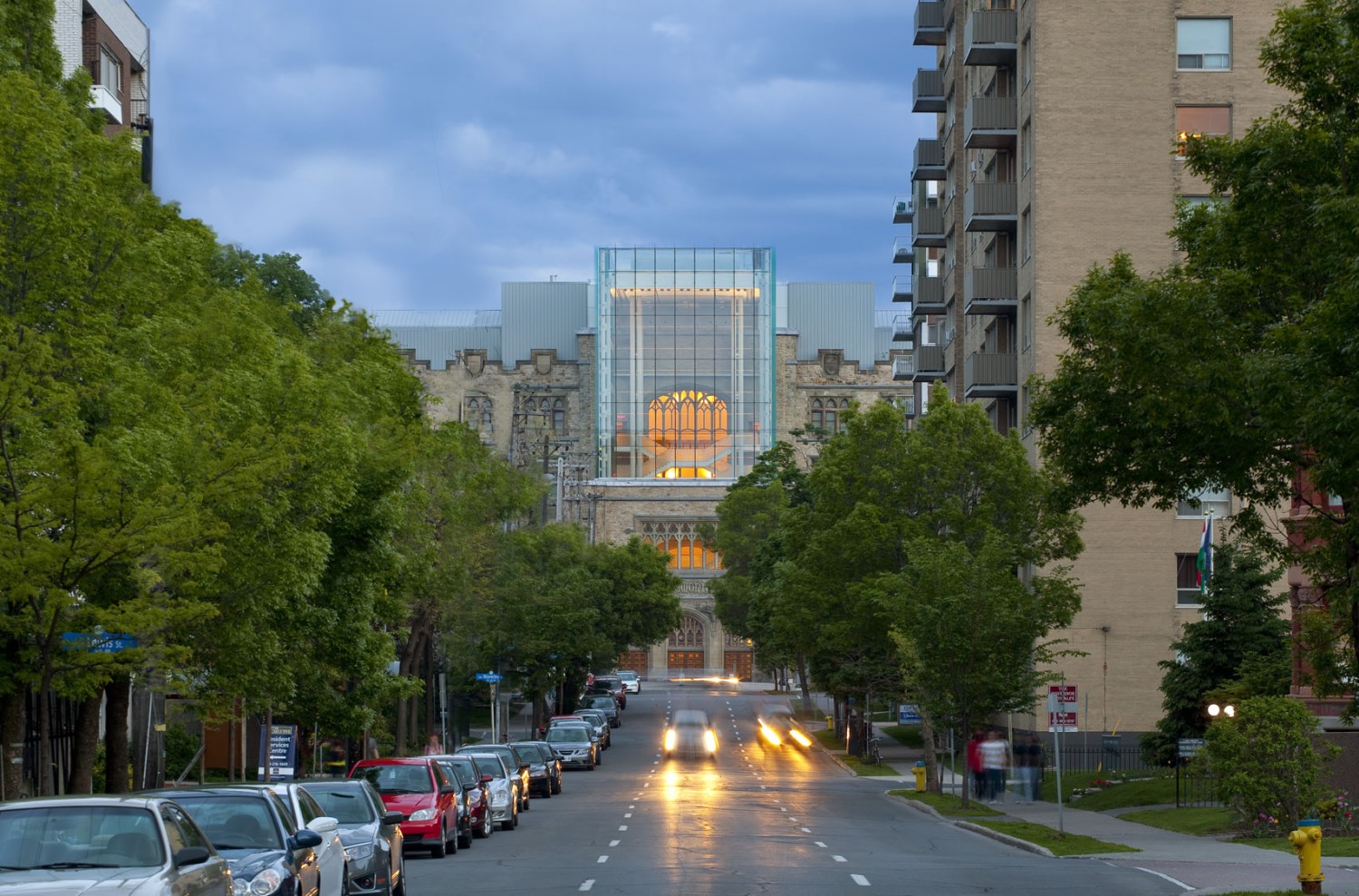
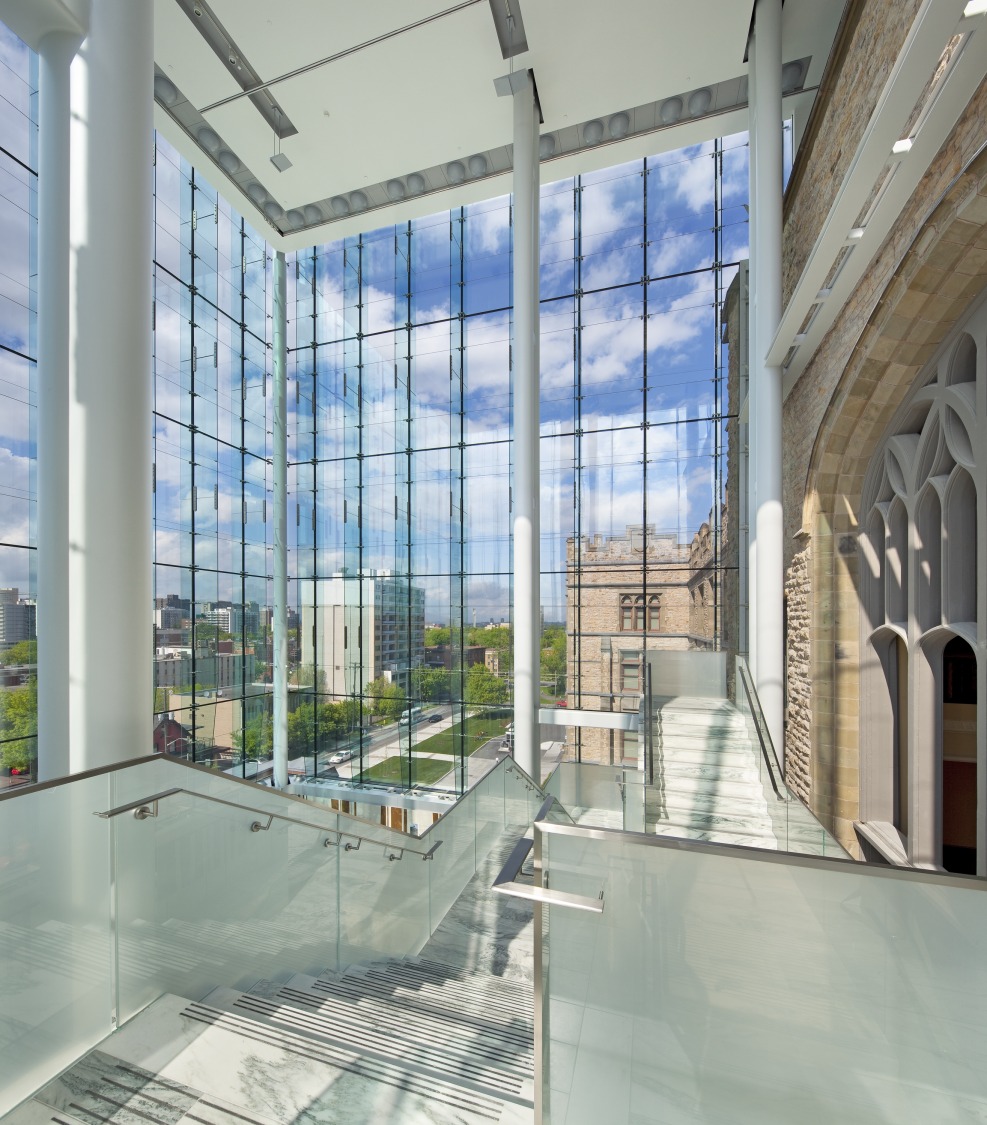 Canadian Museum of Nature by KPMB Architects, Ottawa, Canada, 2010
Canadian Museum of Nature by KPMB Architects, Ottawa, Canada, 2010
The old Canadian Museum of Nature was opened in 1912 as the first purpose-built museum in Canada. In 2001, a renovation project was launched to improve the museum’s functional performance and public profile while preserving the heritage building. The stone tower in the front of the museum was truncated in 1915 due to unstable soil conditions at the moment. Decades later, the renovation project adds a glass tower on the top of the stone, responding to the original design in a modern language.
Apart from restoring details of the Tudor-Gothic building, a Butterfly Stair is built in the glass tower. The staircase connects all four levels and enjoys both the cityscape and the beauty of the historic building.
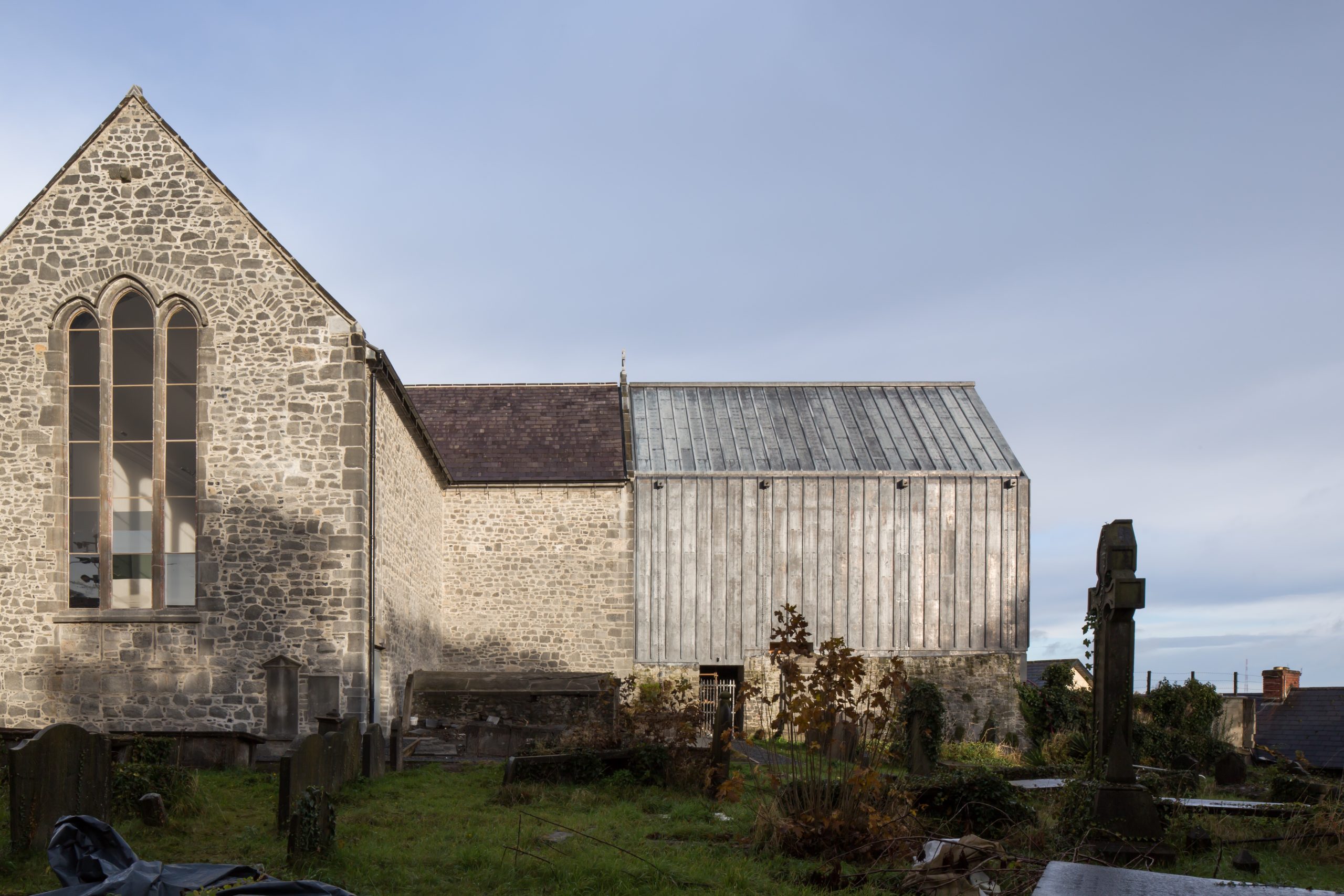
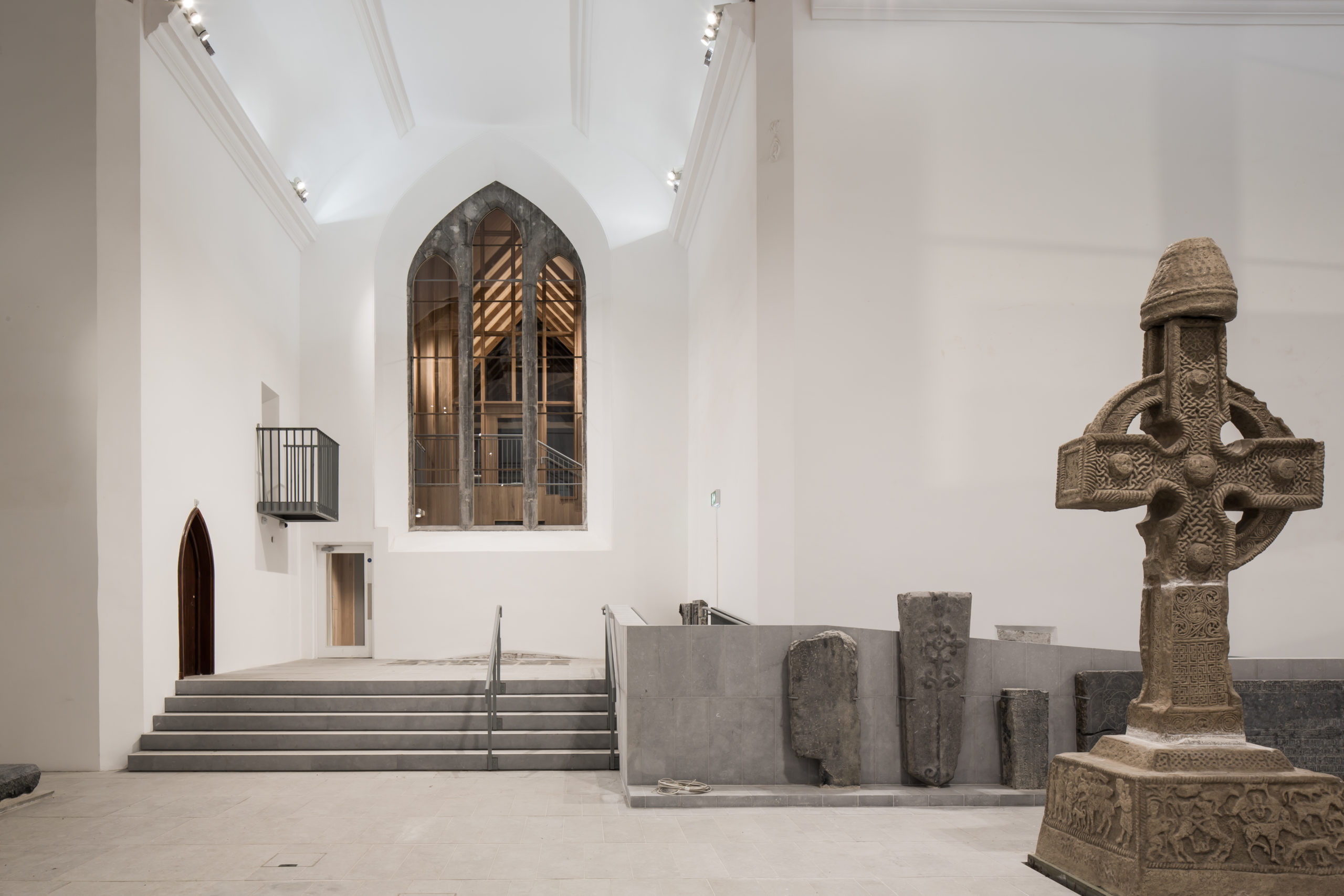 Medieval Mile Museum by McCullough Mulvin Architects, Kilkenny, Ireland, 2017
Medieval Mile Museum by McCullough Mulvin Architects, Kilkenny, Ireland, 2017
The Medieval Mile Museum is renovated from the local parish church, which was founded in the 13th century. Kilkenny Borough Council bought the church in 2010 to rebuild it into a museum that houses a rich collection of ancient tombs and monuments. Some of the interventions from the 20th century are kept while the project reconstructs the north aisle and chancel according to their medieval footprints.
To meet the requirement of a modern museum, the interior is rearranged and finished in white. The reconstructed parts are differed from the historic structure not only on the inside but also on the exterior. The façade is covered in lead, giving a quiet yet different appearance from the historic structure.
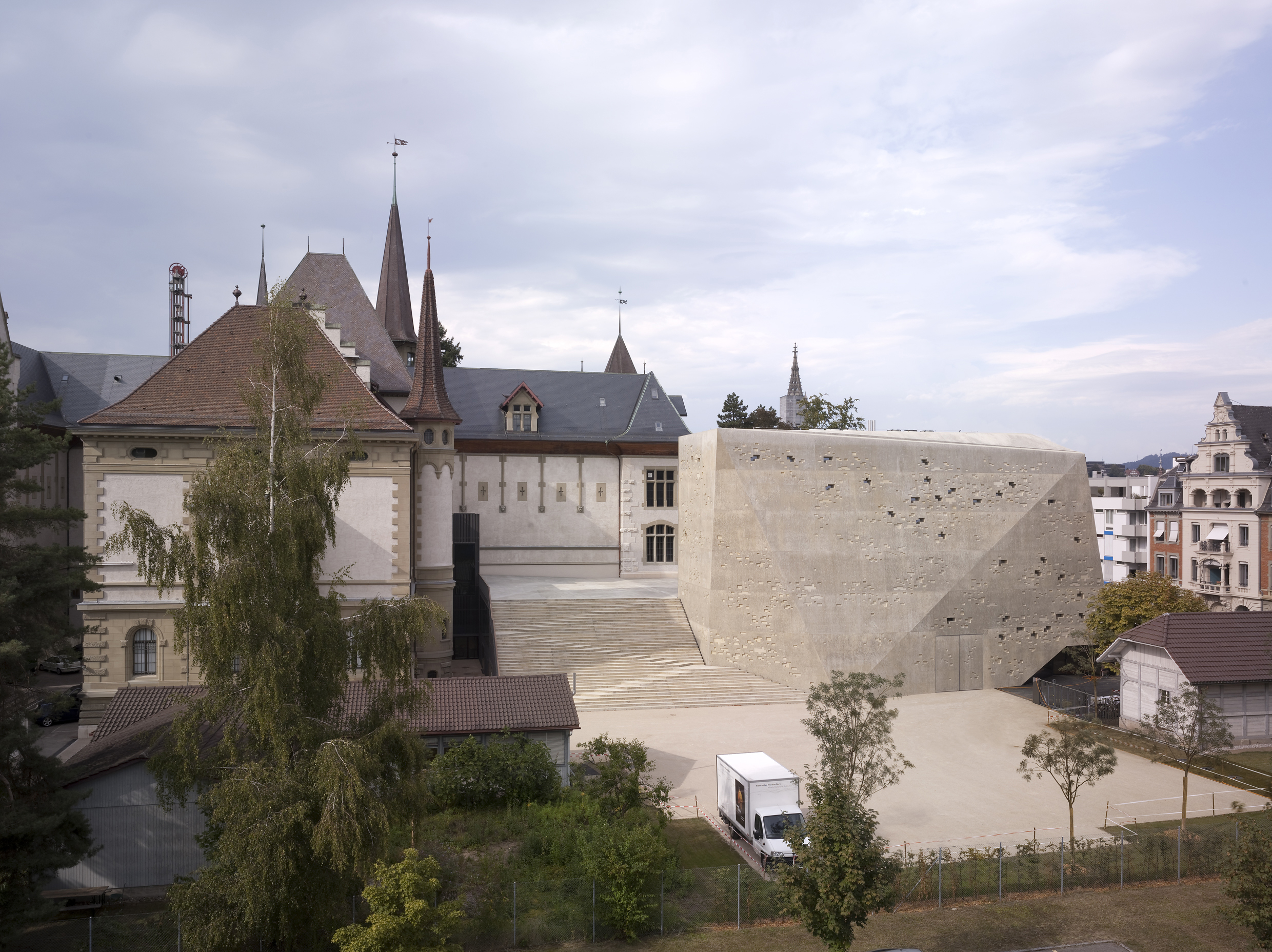
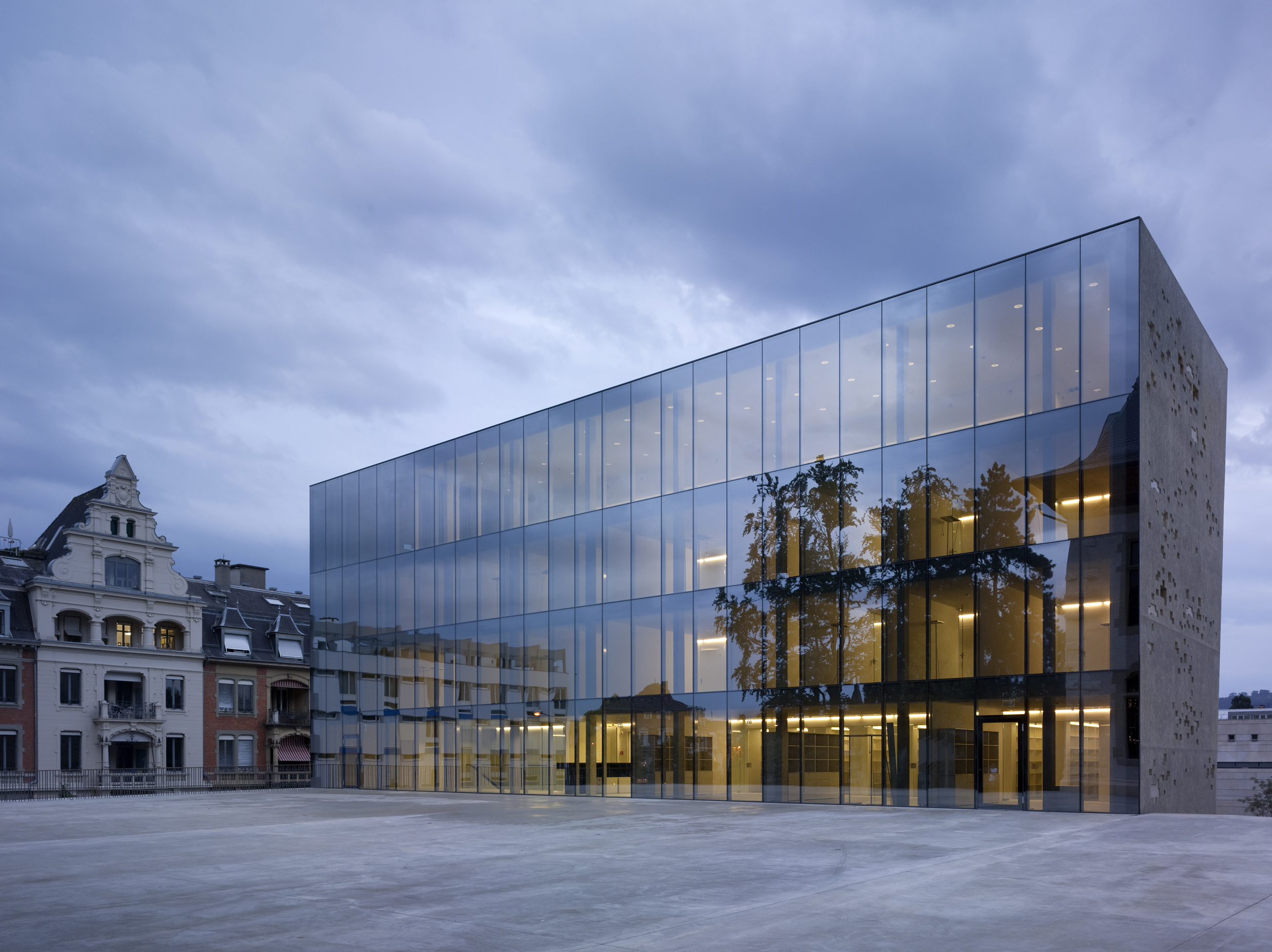 Extension to the Historisches Museum by :mlzd, Bern, Switzerland, 2009
Extension to the Historisches Museum by :mlzd, Bern, Switzerland, 2009
The extension to the Historical Museum Bern comprises an underground volume and a monolithic block. A double-height space for visiting exhibitions and the storage of artifacts are both under the public square in front of the old museum; the decision to expand in subterranean space creates a more controllable environment that facilitates artifacts storage will generously offering the public an open area above.
Above ground, the monolithic block houses archives, offices and a library. The southern façade is made of warm-color concrete to shelter the interior from overheating while echoing the old museum’s texture. Behind the faceted concrete façade, the north side of the block is fully glazed, keeping the activities inside visible to the square.
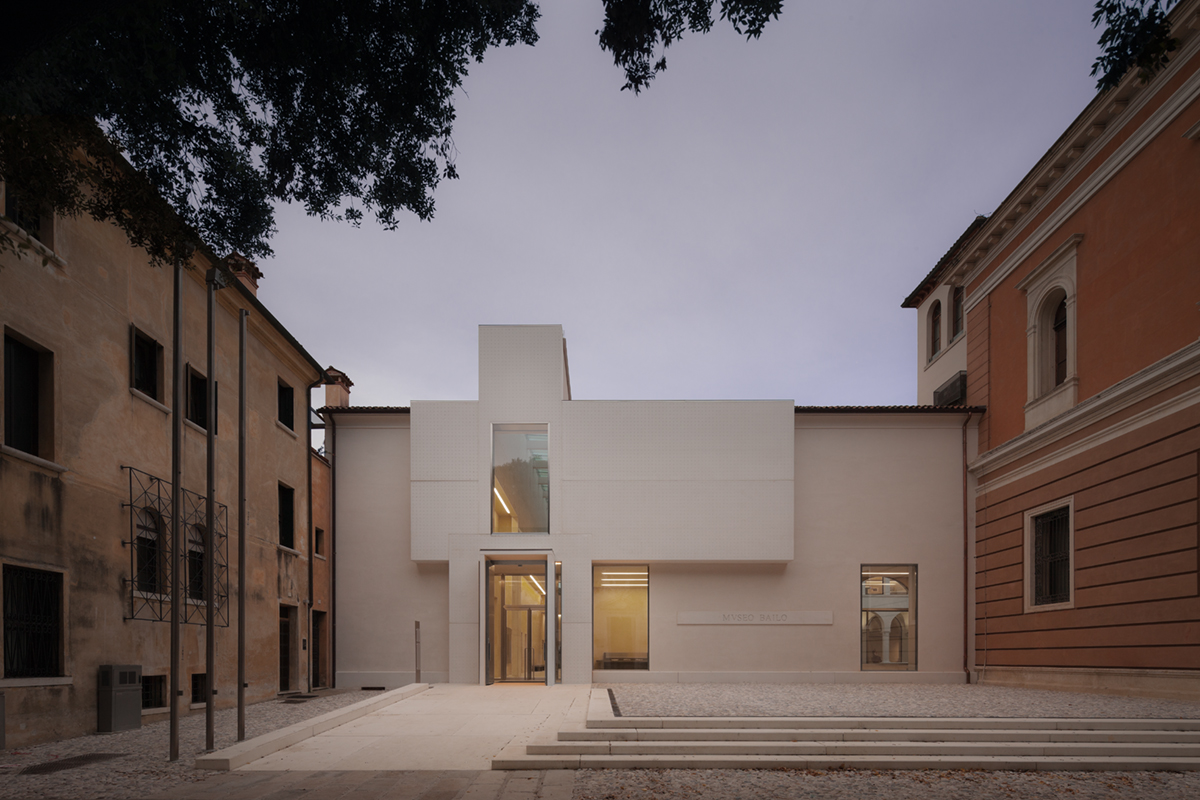
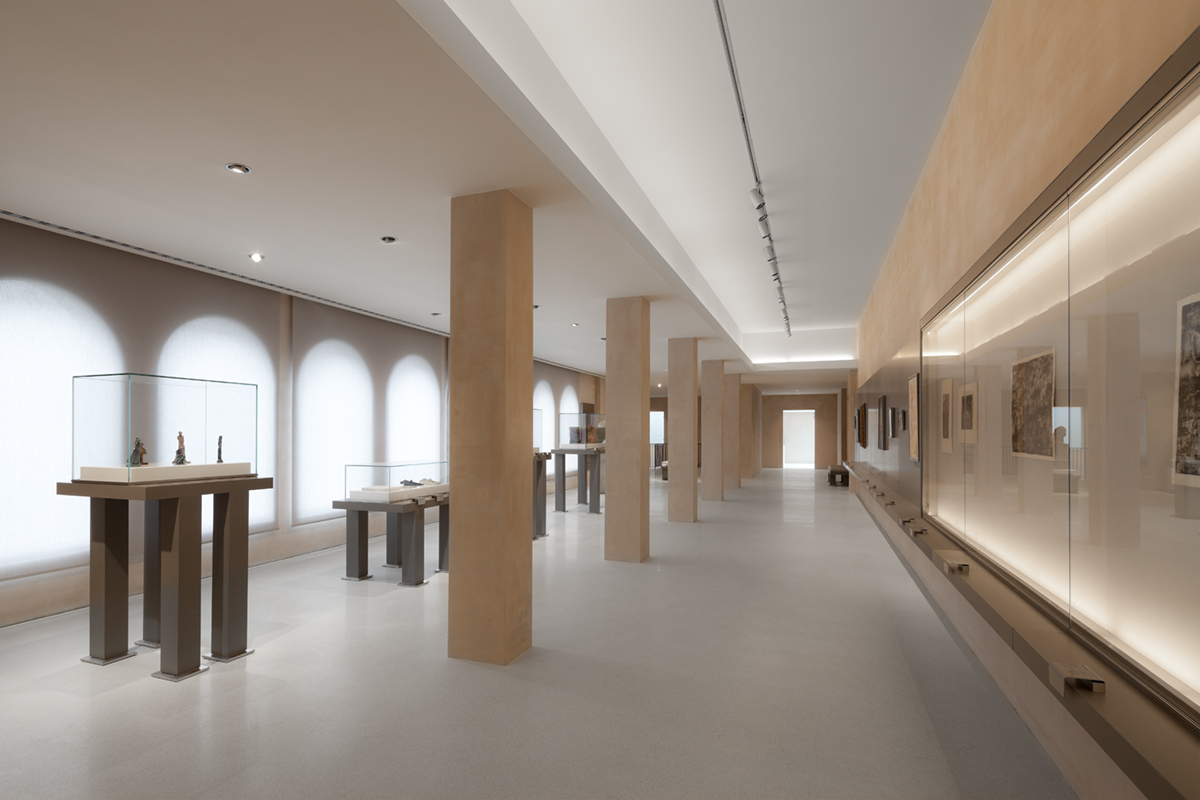 Museo Bailo by studiomas architetti associati Treviso, Italy, 2015
Museo Bailo by studiomas architetti associati Treviso, Italy, 2015
This 15th-century monastery building is renovated into an art museum that houses 20th-century artwork. A cruciform façade is built in replacement of the bomb-damaged old façade. The new façade indicates the religious origin of the building and acts as the museum’s entrance. Behind the entrance, A 28-meter-long extension is added to the inner courtyard, with a skylight running all the way through.
The extension accommodates a ticket hall, book shop, exhibition space and conference hall, complementing the building’s civic role as a public building in the town center. Partition walls were removed to create more consistent spaces for exhibitions. The interior is finished in sand-color stucco and the floors are in terrazzo, Carrara marble and white cement, which have similar light and warm tone to the exterior.
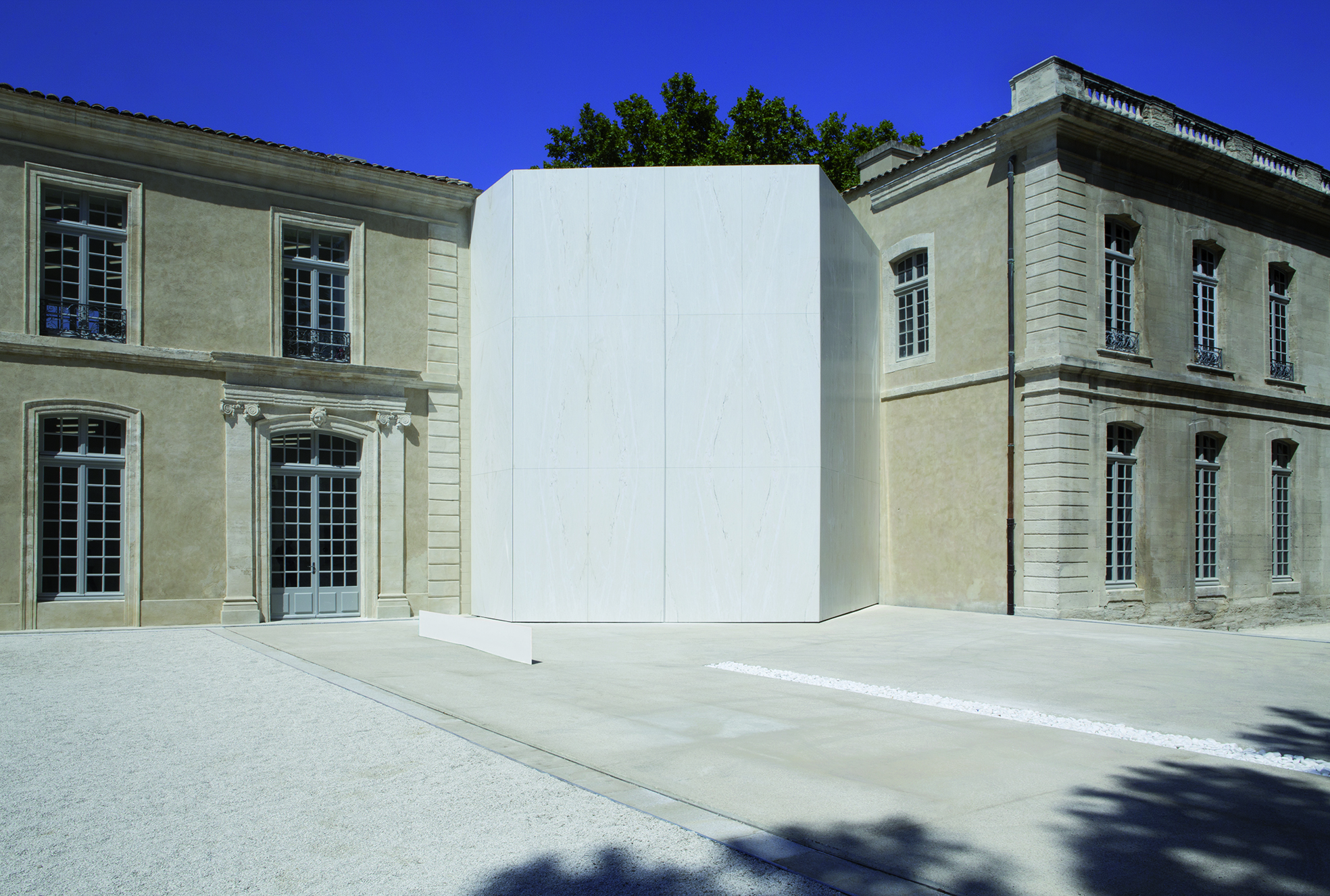
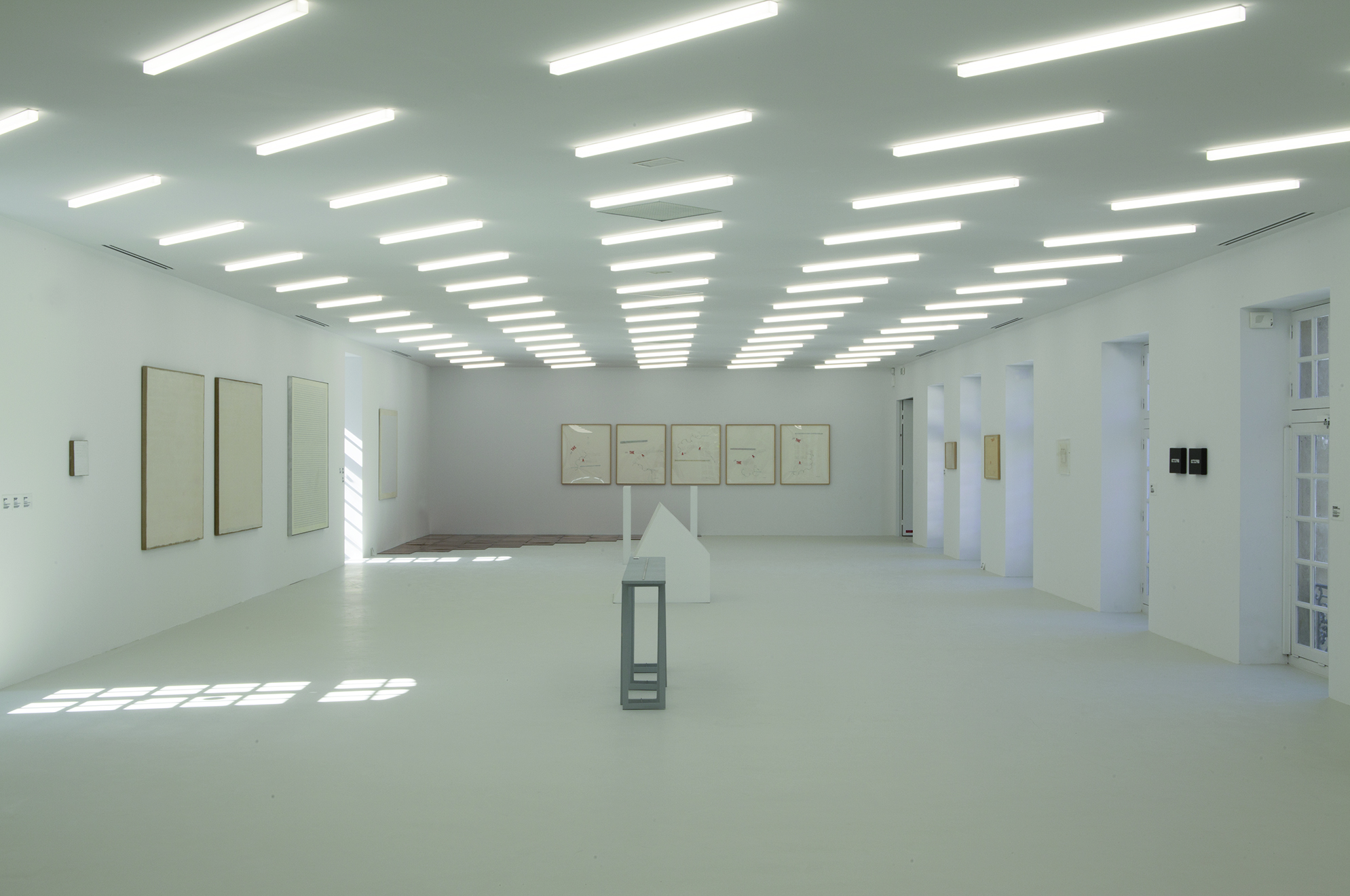 Extension de la collection Lambert en Avignon by Berger&Berger Avignon, France, 2015
Extension de la collection Lambert en Avignon by Berger&Berger Avignon, France, 2015
The project combines two private mansions with three new buildings to showcase the gallery owner Yvon Lambert’s lifetime art collections. A newly built atrium connects the two historic buildings and serves as the circulation space for both visitors and artworks transportation. The interior is largely done in white, with varying combinations of natural and artificial lights. The rooms with different atmospheres exhibit a range of works including paintings, sculptures, installations, photographs and videos. While the interior space is designed with minimalist forms and textures, the buildings’ historic surfaces are preserved. As soon as you walk out of the museum, the facades soon draw you back to 18th-century France.
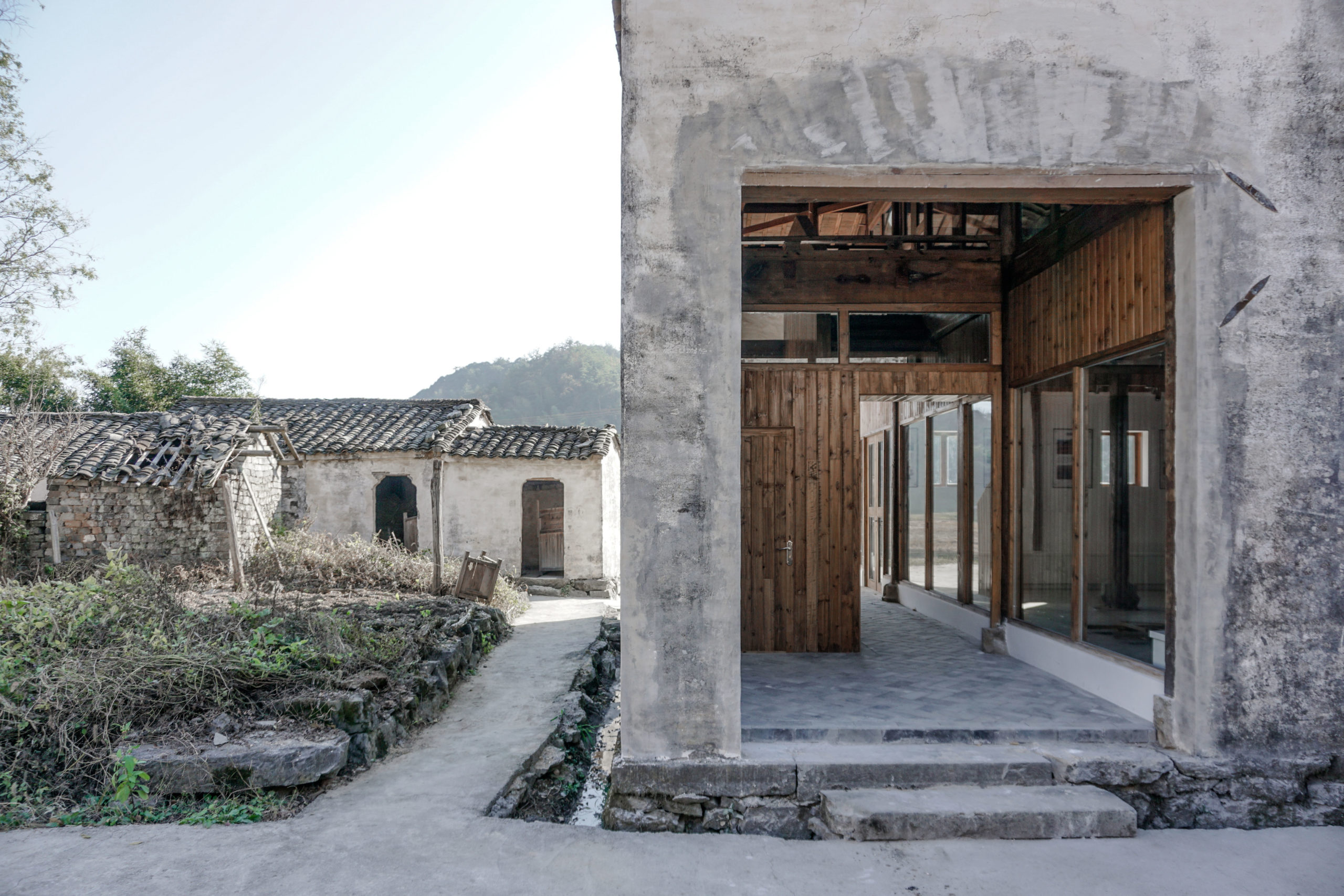
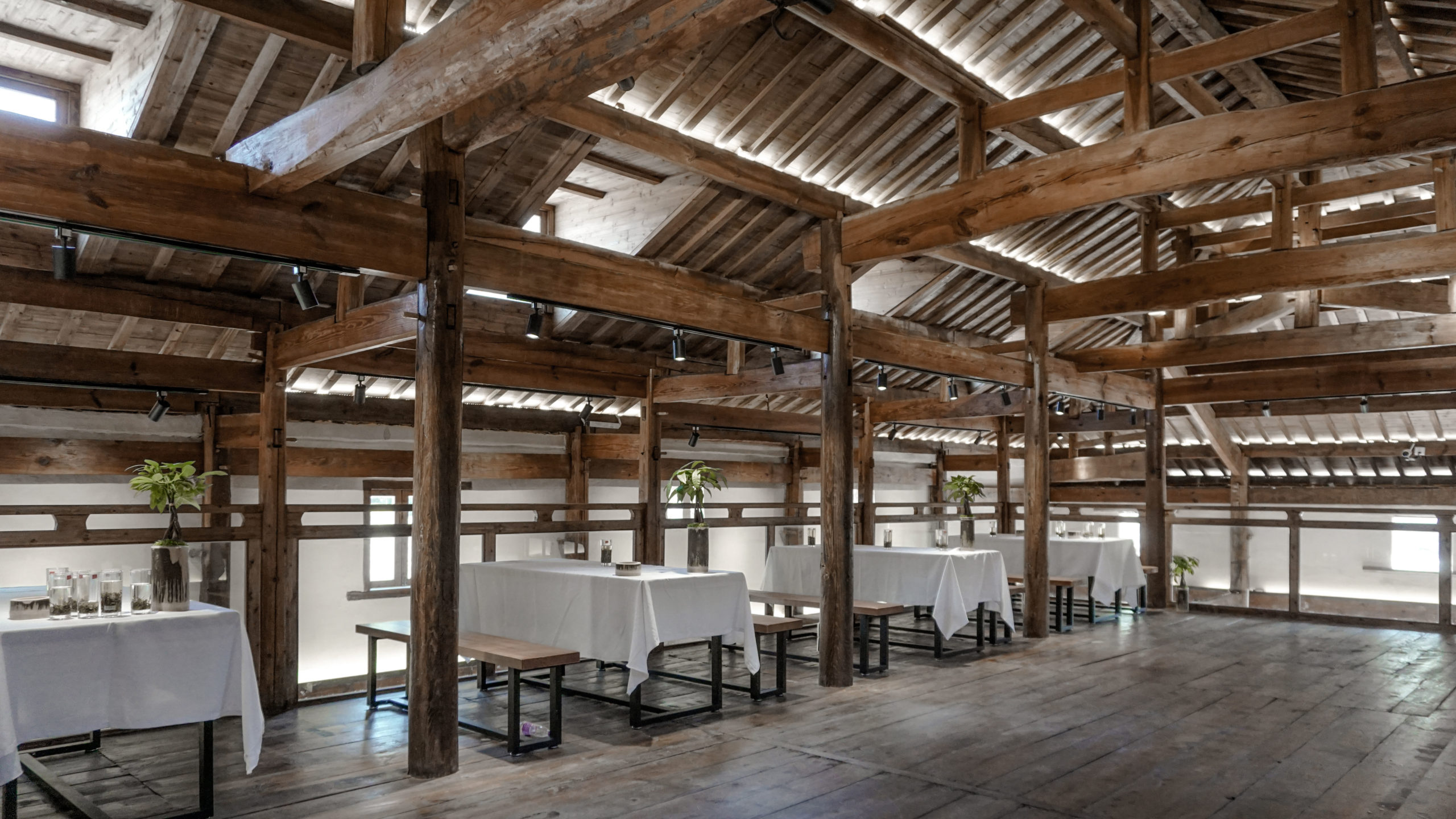 History museum of Qifeng Village by SUP Atelier of THAD Anhui, China, 2018
History museum of Qifeng Village by SUP Atelier of THAD Anhui, China, 2018
This abandoned building on the edge of Qifeng Village is rebuilt into a public facility for both locals and visitors. The two-story building houses a lounge for gathering on the top floor and a museum that collects historic artifacts and documents of the village on the first floor. Many of the items displayed are donated by villagers. The exhibition hall becomes a communal living room decorated by donations from the villagers. The building’s envelope and main structure are carefully preserved and reinforced to provide better structural stability and insulation. The floor slab of the second floor is partially removed to allow visual connection between the two floors.
Architects: Want to have your project featured? Showcase your work by uploading projects to Architizer and sign up for our inspirational newsletters.
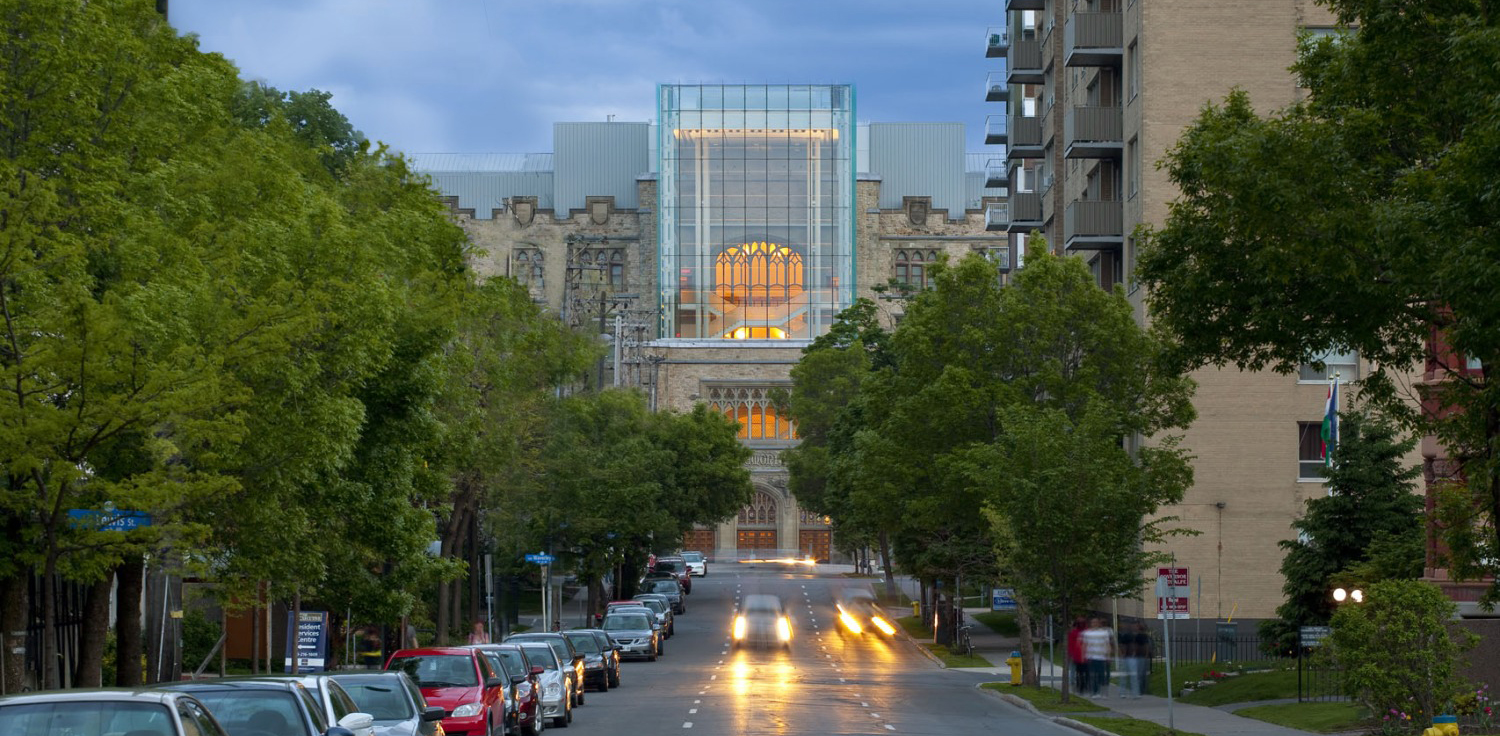
 Canadian Museum of Nature
Canadian Museum of Nature  Extension de la collection Lambert en Avignon
Extension de la collection Lambert en Avignon  Extension to the Historisches Museum
Extension to the Historisches Museum  Medieval Mile Museum
Medieval Mile Museum  Museo Bailo
Museo Bailo 