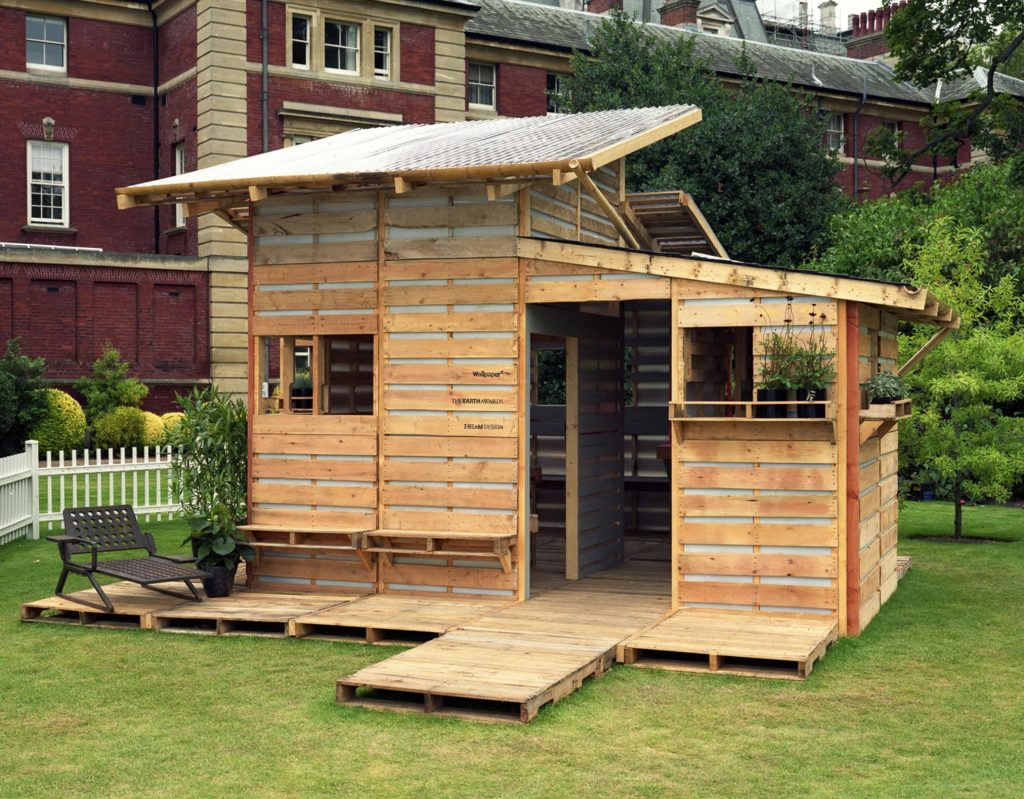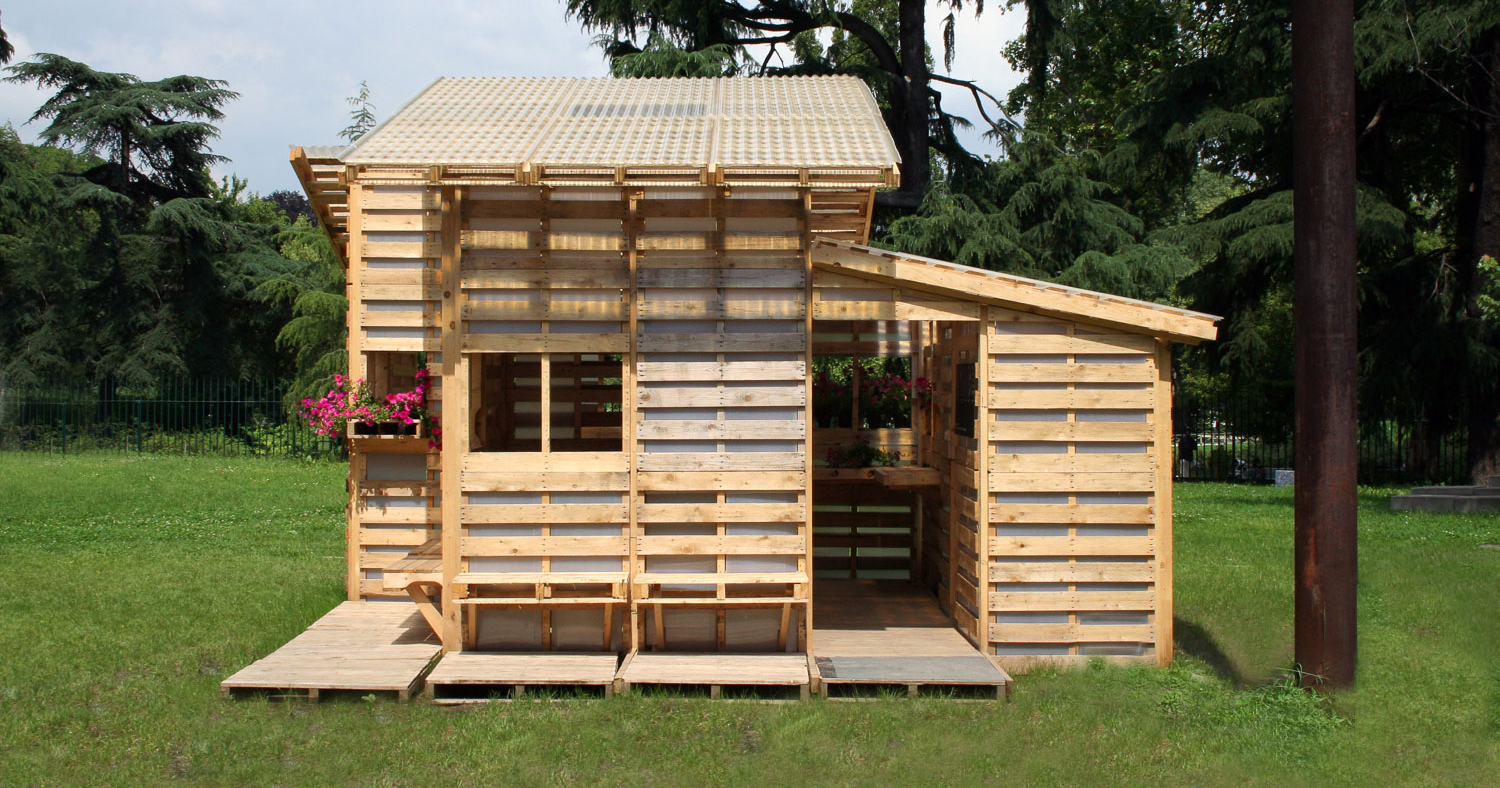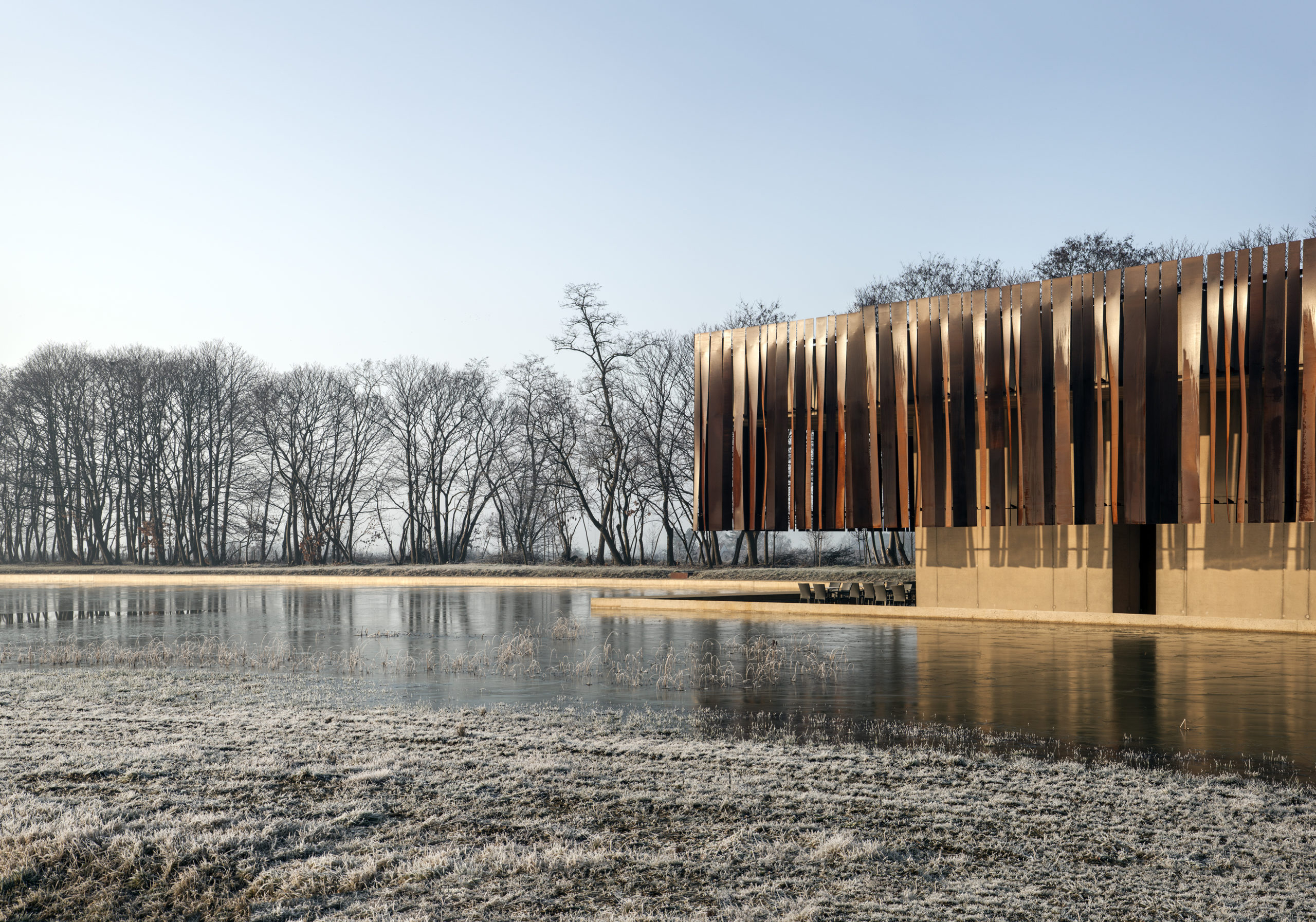Architects: Want to have your project featured? Showcase your work through Architizer and sign up for our inspirational newsletters.
The United Nations estimates that 1.6 billion people worldwide are living in inadequate housing. Most often, such housing is found in cramped slums or consists of makeshift shelters that pose serious health and safety risks to the people living in them. Millions of these places are often only one fierce storm or flood away from becoming entirely inhospitable, a reality that will only grow as the effects of climate change worsen every year. One question then, is becoming ever more critical: how can we create safe and cheap housing for millions of people without further aggravating the present-day environmental crisis?
I-Beam Design, an architecture and design firm based in New York, is offering one surprising answer: pallets. Though usually known as the modest companion of forklifts and shipping containers, pallets have surprising advantages as a building material. Pallets are sturdy, lightweight and designed for the haulage of goods, making their transportation to remote places much easier than other construction materials. Moreover, re-using them completely sidesteps the need to manufacture new materials — an economic and ecological plus. There is also no shortage of pallets around: 21 million pallets are thrown in landfills every year, which by being repurposed, are enough to house over 40 000 people. The number of pallets the United States alone makes in a year-and-half is enough to shelter the world’s 33 million refugees.

Photo by Samantha Perry
For only $75, users can now download, from I-Beam Design’s website, architectural drawings for ‘pallet houses’ that make the most of the versatile and abundant material. With their models, a team of five people can construct a 250 square-foot house in a single week, using only a few basic hand tools and about 100 pallets. The pallet house can then be insulated with stone, mud, wood or any accessible debris, and draped with tarps or corrugated plastic sheets to prevent water penetration. If better materials become accessible later on, the pallets can then be covered with stone, stucco or roofing tiles, turning the pallet house into a sturdy home.
This makes pallet houses an ideal solution for ‘transitional housing’ — housing that bridges the gap between temporary shelter and permanent house — because the houses can be quickly assembled then easily altered to extend the structure’s lifespan. It may not be a panacea to housing shortages everywhere, but it could bring us one step closer to safely and cheaply housing people who need it most. The pallet house shows how, in the hands of architects, one of the most mundane materials can be transformed into a powerful tool to help improve major social crises of our day.
Architects: Want to have your project featured? Showcase your work through Architizer and sign up for our inspirational newsletters.









