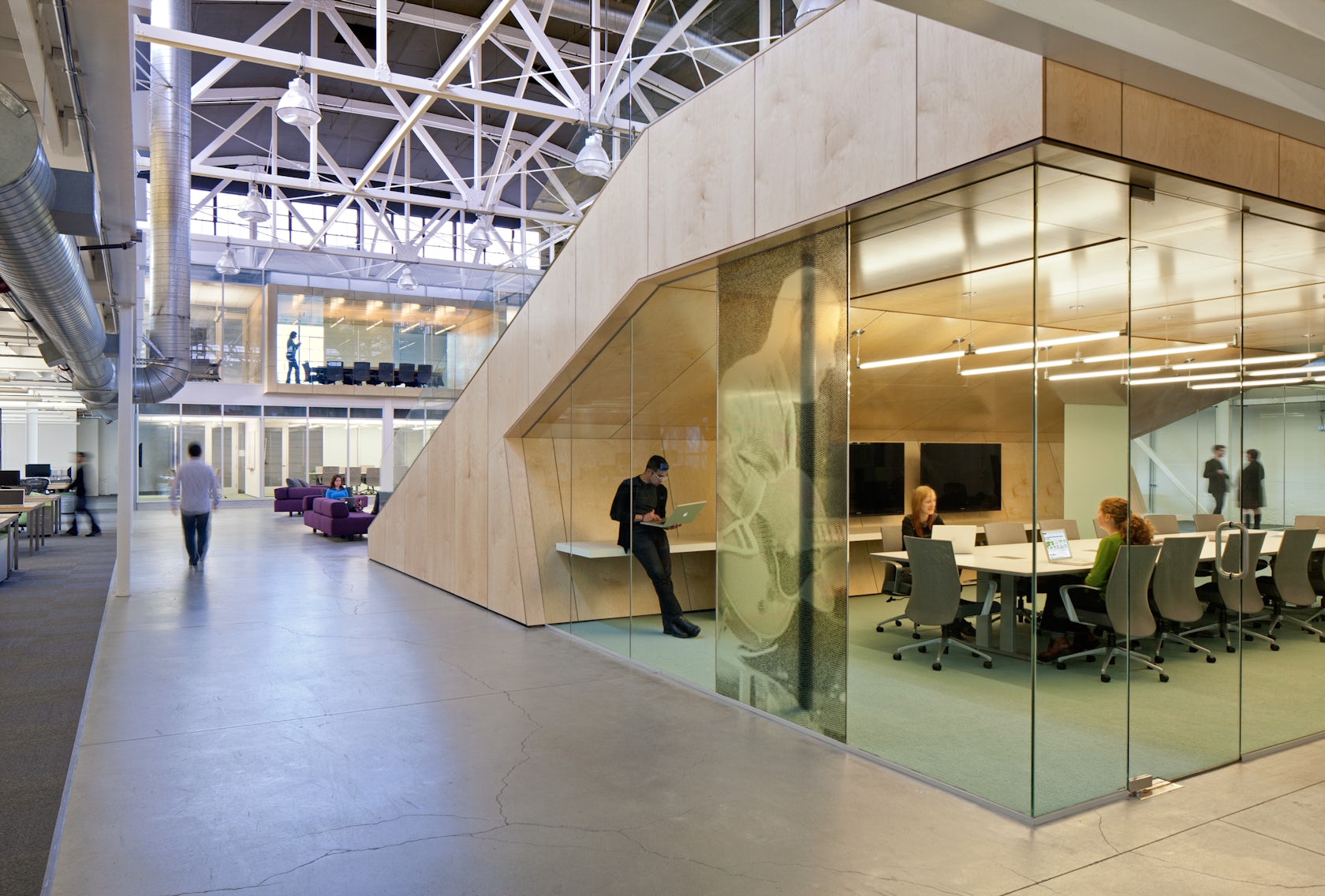Frameless glass is used to intentionally lay bare the activity that occurs inside. Transparent both aesthetically and ideologically, meeting rooms composed of frameless glass offer sophisticated atmospheres in which to collaborate and create. While varying in their finishings and purposes, each glass box featured in the following collection is both an illuminated centerpiece and a frame, which encases its surrounding scenes and narratives. Open floor to ceiling, they allow light, sight lines and interactions to progress through and beyond their erected walls.
Among the following designs, the architects and clients each note that the application of frameless glass manifested to intentionally represent their company’s ethos. With new age work culture tending towards flexible yet functional space, a focus on streaming sunlight and unbroken lines is representative of said approach. Using frameless glass walls facilitates acoustically and functionally separate work areas, without interrupting connection. Thus, through built form these companies urge and strengthen a certain approach to work and community.



Squarespace by Architecture + Information, New York, N.Y., United States
Located in New York’s historic Maltz Building is Squarespace’s new headquarters. Spanning three floors, a roof deck and an expansive event space, the highly functional and sophisticated design features deep textures and natural materials, including polished concrete floors and wood slat treatments. Meeting spaces run in a circular path throughout the space, offering panoramic environments in which to work, collaborate and socialize.

© Gensler

© Gensler
CBRE Masonic Templeby Gensler, Glendale, Calif., United States
For this project, Gensler worked to preserve this eight-story art deco structure, while also creating a timeless balance between modern and historical. They upgraded the existing concrete encased steel and board formed concrete walls to accommodate large glazing along the north, south and east façades. Mirrored within, the design transformed the building’s cloistered and dark upper floors into a cascading space with free-address work stations and glass conference rooms.

© SO – IL

© SO – IL
Logan Office by SO – IL, New York, N.Y., United States
Located in a corner loft space in the heart of SoHo, SO – IL was tasked with creating a highly flexible workspace for LOGAN’s mobile and consultant-focused team. The office is divided into two identical, symmetrical rectilinear spaces. Each long room has a 65-foot continuous custom work table, which may accommodate working groups of any size. The end section of each is divided by glass walls, allowing for acoustically separate rooms to share the same work surface.

© IwamotoScott Architecture

© IwamotoScott Architecture

© IwamotoScott Architecture
Obscura Digital HQ / IwamotoScott by IwamotoScott Architecture, San Francisco, Calif., United States
Located in a 1940’s warehouse is the new joint headquarters for IwamotoScott Architecture and an interactive media company called Obscura Digital. One of the major alterations was to cut out three structural bays at the center of the building, ultimately creating an open showroom at the heart of Obscura’s operations. Overlooking the newly carved out space is the main conference room, which is lined in CNC-milled black bamboo panels on the interior.

© ACTWO Architects

© ACTWO Architects

© ACTWO Architects
kayak.com Offices by ACTWO Architects
For this project, ACTWO Architects were challenged with creating new breakout and collaboration spaces, as well as a large sub-dividable conference room. Beyond typically transparent frameless glass, the kayak.com office toys with provocative color, which reinforces the company’s innovative ethos. Additionally, the walls of meeting rooms demonstrate experimentation with varying degrees of transparency.

© Leeser Architecture

© Leeser Architecture

© Leeser Architecture
Cowork|rs by Leeser Architecture, Brooklyn, N.Y., United States
For this project, Leeser Architecture used a series of angular, bold and brightly colored features to create unification throughout three levels of flexible work spaces. On the upper level, a glass conference room bordered with fluorescent lighting acts as the focal point and anchor of a wing that includes a small kitchen and breakout area.

© Studio Sarah Willmer, Architecture

© Studio Sarah Willmer, Architecture
Altassian II Officesby Studio Sarah Willmer, San Francisco, Calif., United States
The largest expense associated with Altassian’s construction budget was the considerable amount of glazing used to achieve streaming natural daylight. Free of dedicated or closed offices, several transparent conference rooms (including one encased in wood), augment the egalitarian nature of the workspace. Facing onto the central amphitheater, which features pre-existing large trusses, these meeting spaces contain and define the public atrium of the project.









