Architects: Want to have your project featured? Showcase your work by uploading projects to Architizer and sign up for our inspirational newsletters.
Not all materials have the greatest memory. Some forget what happened overnight, others remember for thousands of years. Construction shapes memory, revealing processes or ideas that may otherwise be hidden. As one of the most widely used materials today, concrete has inherent memory. Formed into any shape imaginable, concrete takes on the texture or characteristics of its material assembly. As a standard in modern construction, it’s often poured into temporary or permanent molds. Known as formwork, these “false” shells give concrete definition.
Demonstrating graceful building techniques and embodied memory, we’ve gathered up a collection of concrete projects made with diverse formworks. Giving an ubiquitous material form, the designs explore concrete’s haptic qualities. Durable, versatile and expressive, the projects are located across five continents with a variety of contexts and climates. Together, they begin to show how architects can subtly draw out spatial experiences and leave a mark.
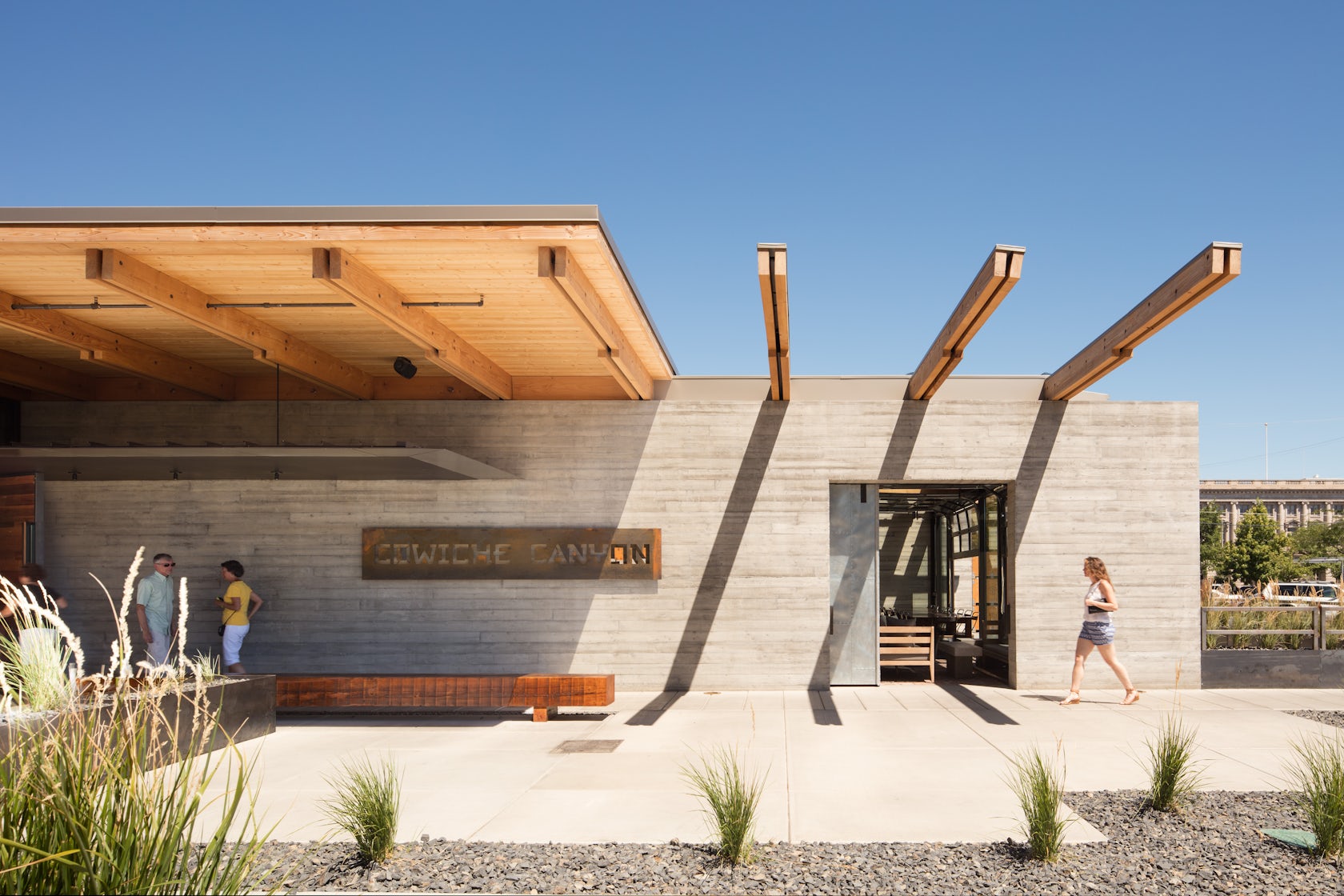
© GRAHAM BABA ARCHITECTS

© GRAHAM BABA ARCHITECTS
Cowiche Canyon Kitchen and Icehouse Bar by GRAHAM BABA ARCHITECTS, Yakima, Wash., United States
Built to help revitalize downtown Yakima, Cowiche Canyon Kitchen and Icehouse Bar combines a board-formed, cast-in-place concrete structure with a timber-structured, glass-walled pavilion. The materiality of the project recalls the agricultural vernacular of its context through weathering materials and repurposed formwork for feature walls.

© Architecture Republic

© Architecture Republic
Formwork Studio by Architecture Republic, Drumcondra, Dublin 9, Ireland
Mediating two outdoor rooms, the studio space consists of a 16 foot by 16 foot room sunken below ground level. Board-marked concrete was poured to walls, floor and roof to form a textured cube. Two strip roof lights mark the passage of light throughout the day on the walls.
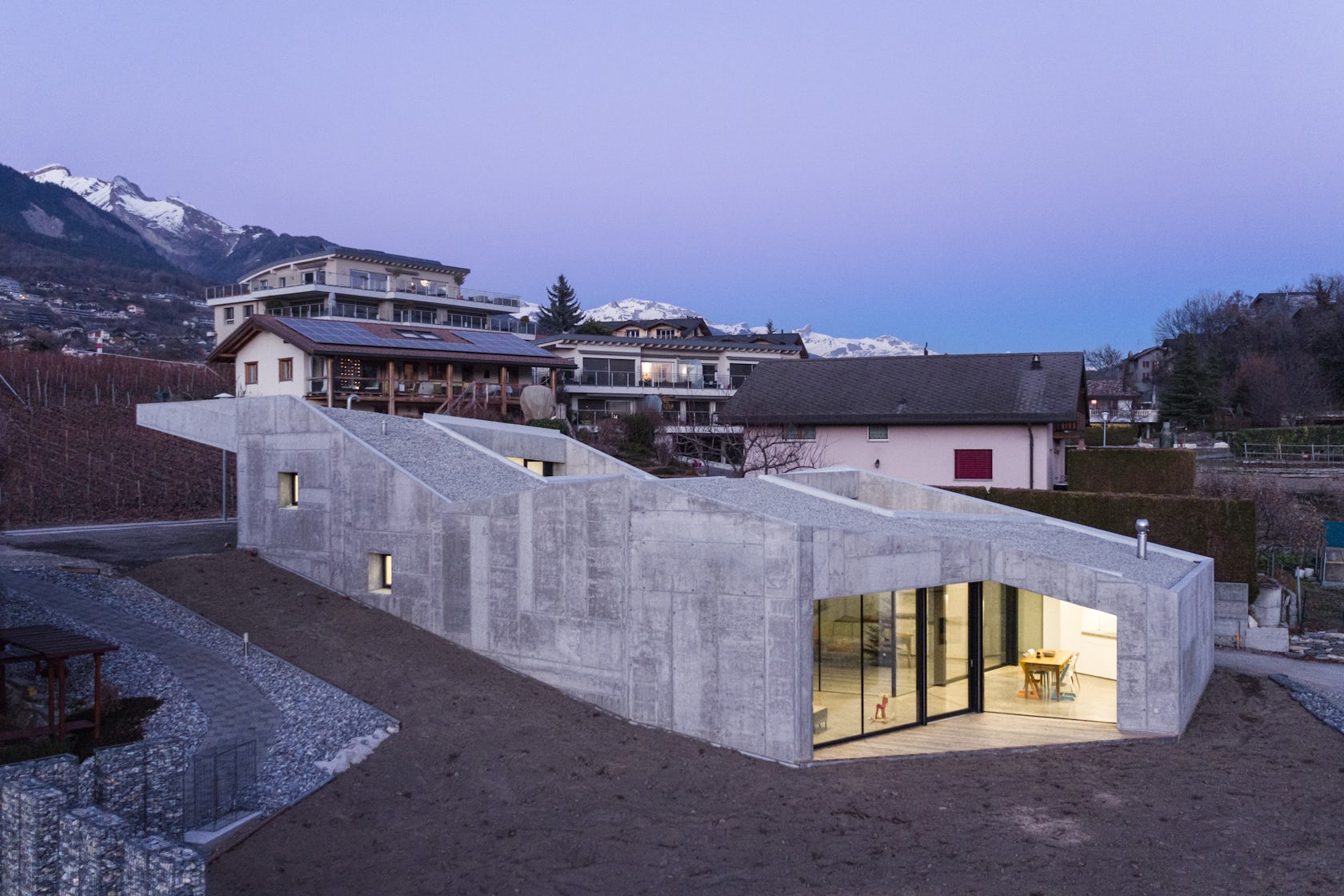
© Nicolas Sedlatchek

© Nicolas Sedlatchek
House in Saviese by anako’architecture, Savièse, Switzerland
Opening to views of the Alpine Mountains and the banks of the Rhône River, anako’s house was made with blind walls of raw concrete that form a monolithic volume. Concrete became structure, space and light with walls shaped by metallic formwork and a wooden skin lining.
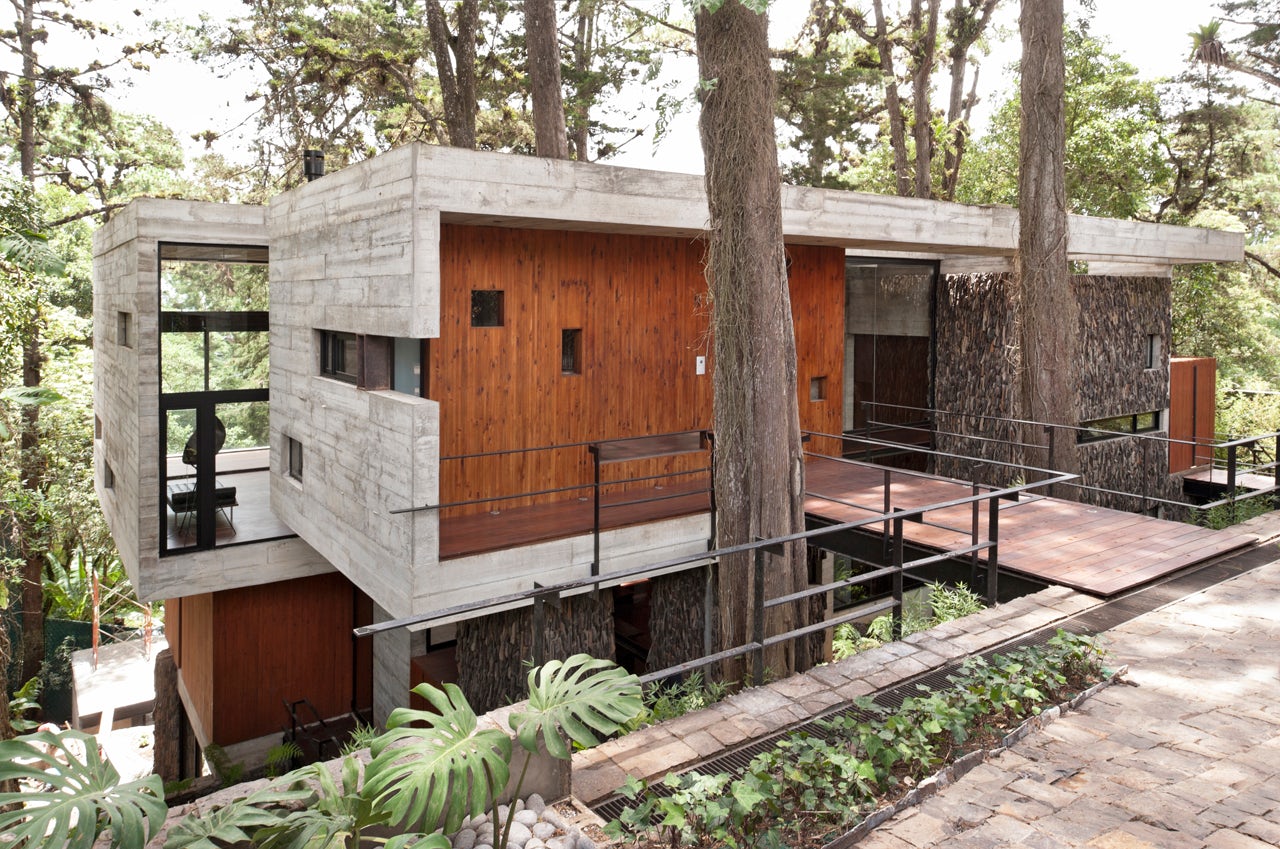
© Paz Arquitectura

© Paz Arquitectura
Corallo House by Paz Arquitectura, Santa Rosalía, Guatemala
Located on a dense hillside forest in Guatemala City, Corallo House embraces the surrounding forest landscape. Aiming to preserve existing trees on site, the floor plan changes in level to adapt to the existing topography. As the main structural component, concrete was left exposed with the texture of its wood formwork.

© Akira Koyama + KEY OPERATION INC. / ARCHITECTS

© Akira Koyama + KEY OPERATION INC. / ARCHITECTS
Yotsuya Tenera by Akira Koyama + KEY OPERATION INC. / ARCHITECTS, Tokyo, Japan
As a housing complex filling the blank spaces between the streets and alleys, Yotsuya Tenera was created with 12 residential units. The harsh cast concrete finish was softened with wood texture to create a harmonious appearance with cedar and larch plywood formwork.

© Steimle Architekten
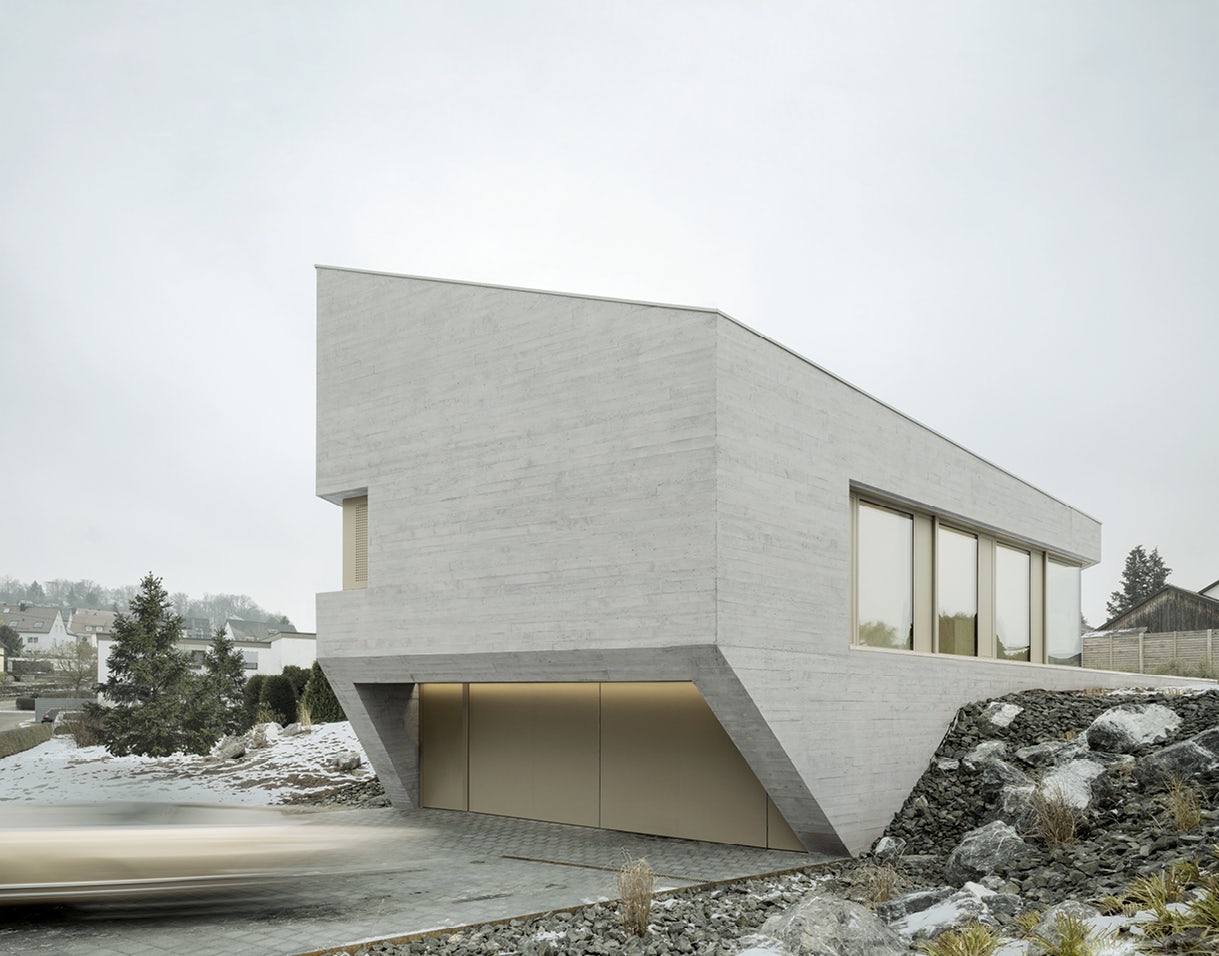
© Steimle Architekten
E20 House by Steimle Architekten, Pliezhausen, Germany
Sited south of Stuttgart in Pliezhausen, the E20 House takes the form of a monolithic concrete volume. The striking geometry features openings cut into the solid concrete shell, while rough-sawn wooden board formwork gave the concrete a lively texture.

© Iwan Baan

© Iwan Baan
The New Swiss Embassy in Abidjan by LOCALARCHITECTURE, Cocody, Abidjan, Côte d’Ivoire
Converting a private residence into a workplace, this new embassy building was made to respect the existing villa and embody Swiss values while embracing the context of Côte d’Ivoire. As a new public façade raised above ground level, the project includes concrete pillars and a wide external covered gallery. The raw concrete was made with timber formwork that imprints the material and echoes Abidjan’s architectural heritage.

© Estudi Nao Arquitectura

© Estudi Nao Arquitectura
Esteve Albert High School by Estudi Nao Arquitectura, Sant Vicenç de Montalt, Spain
Establishing a uniform horizontal datum among the topography, the Esteve Albert High School includes a half-buried floor with a direct relationship to a playground. The project’s concrete façade was expressed as a massive element formed with metal formwork geometry on its surface.
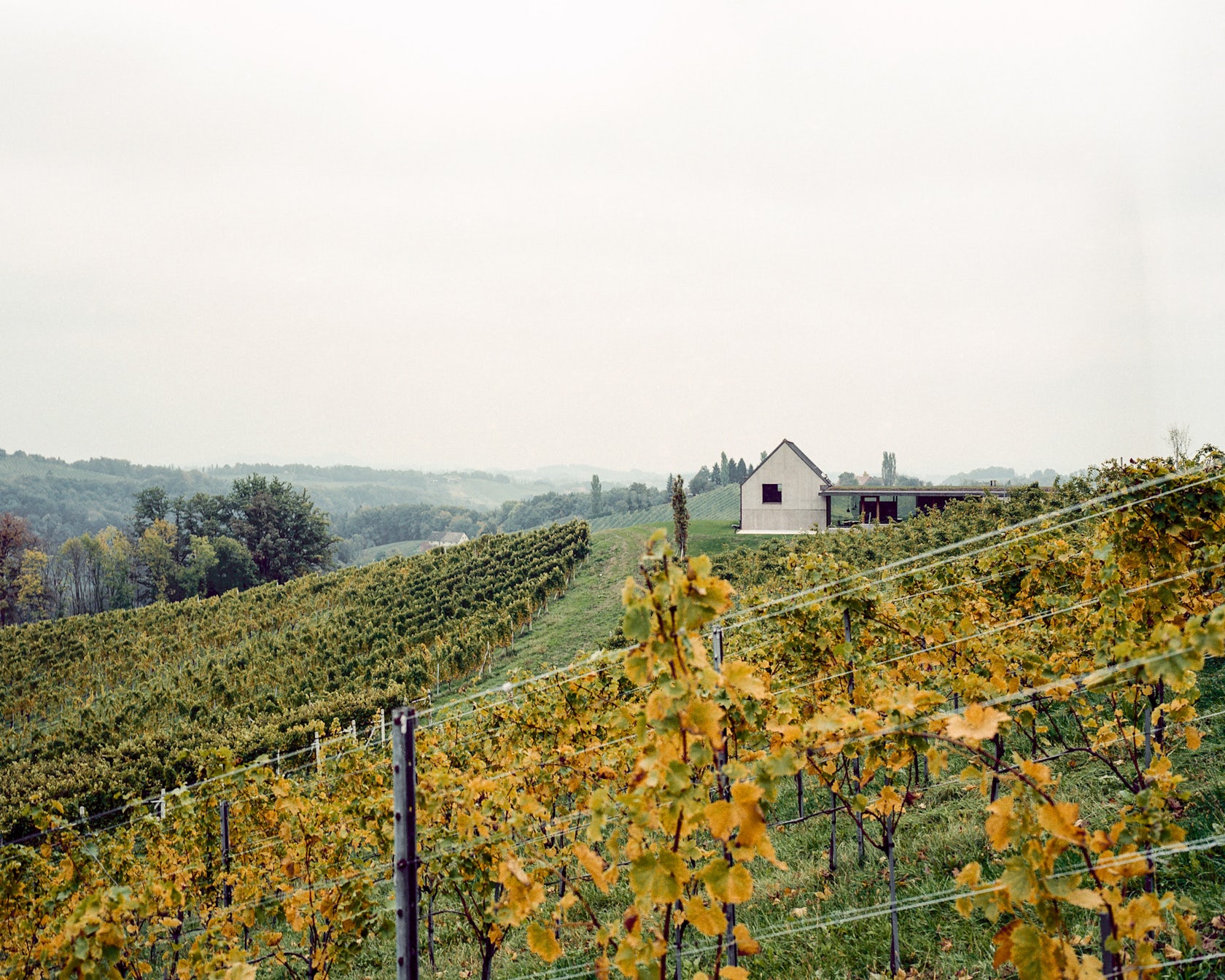
© Krischner & Oberhofer

© Atelier Ulrike Tinnacher
House Tby Atelier Ulrike Tinnacher, Austria
Emerging within the surrounding vineyards, House T faces the valley as a renovated vintner’s house. Divided into two structures, the design includes a rectangular cube and a planar, elongated building. Rough-sawn wooden plank formwork gave definition to the concrete where nature and building seamlessly merge into one another.

© aceboXalonso Studio

© aceboXalonso Studio
MUNCYT by aceboXalonso Studio, A Coruña, Spain
MUNCYT combines a dance school and museum into a single glass and concrete volume. The dance school was developed inside a structure of concrete boxes with formwork facing different directions. The museum rests on the concrete with large, versatile spaces enclosed in a steel and pattern-glass enclosure.

© Barycz & Saramowicz Design Office

© Barycz & Saramowicz Design Office
THE CONCRETE by Barycz & Saramowicz Design Office, Warsaw, Poland
As one of the largest concrete residences in Europe, this home is located at the gates of the city of Warsaw among the Izabelin in Kampinoski National Park. Focusing on the external envelope and building organization, the house features raw concrete with organic prints of formwork.

© Tham & Videgård Arkitekter

© Tham & Videgård Arkitekter
Summerhouse Lagnö by Tham & Videgård Arkitekter, Stockholm archipelago
Overlooking the sea, Summerhouse Lagnö was made to connect to the archipelago’s granite bedrock. The two building volumes form a line in the land that opens out to the bay. Transverse gable roofs, a pleated long façade, and sliding glass partitions were combined with in situ cast concrete formed with plywood.
Architects: Want to have your project featured? Showcase your work by uploading projects to Architizer and sign up for our inspirational newsletters.




