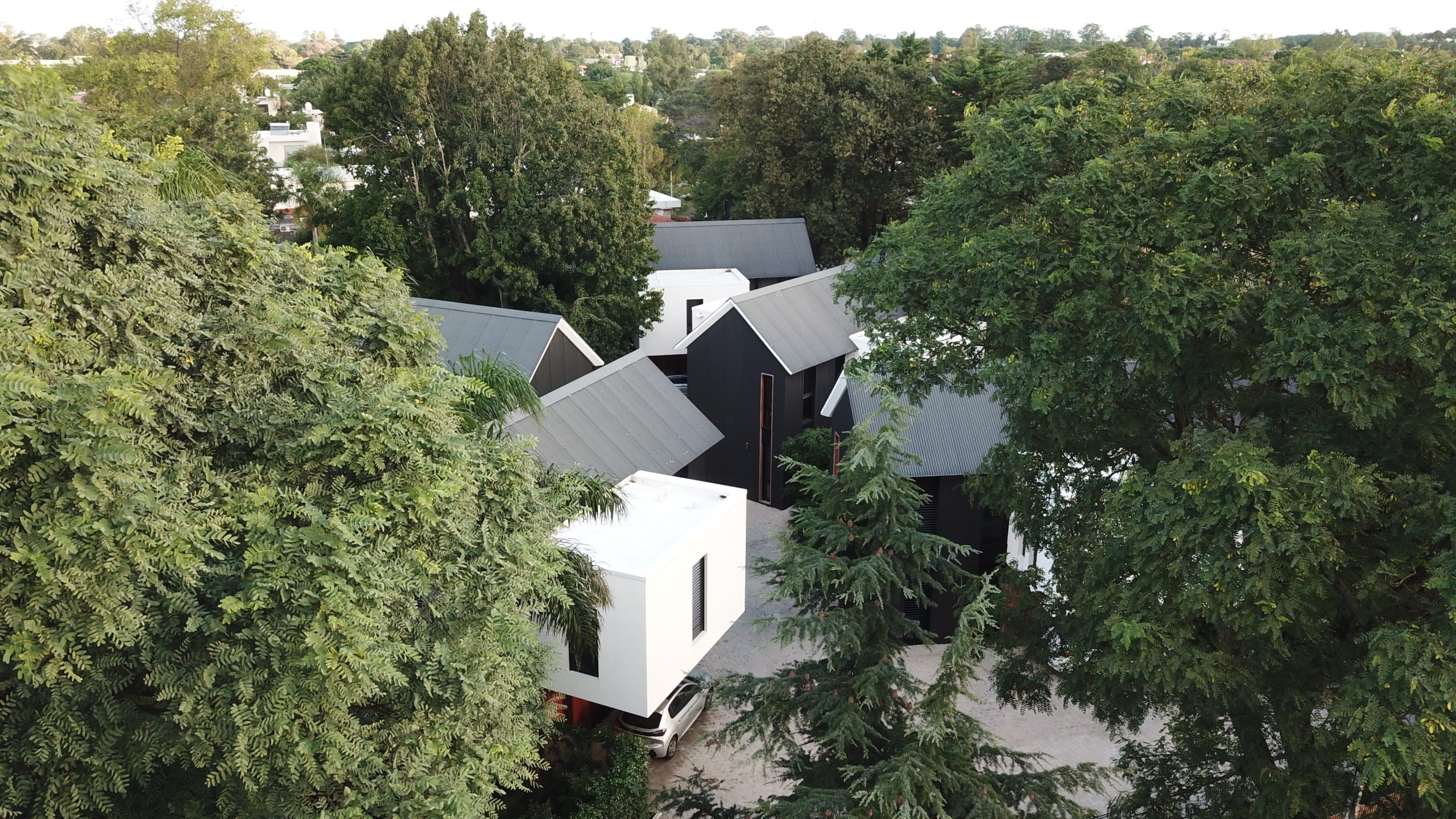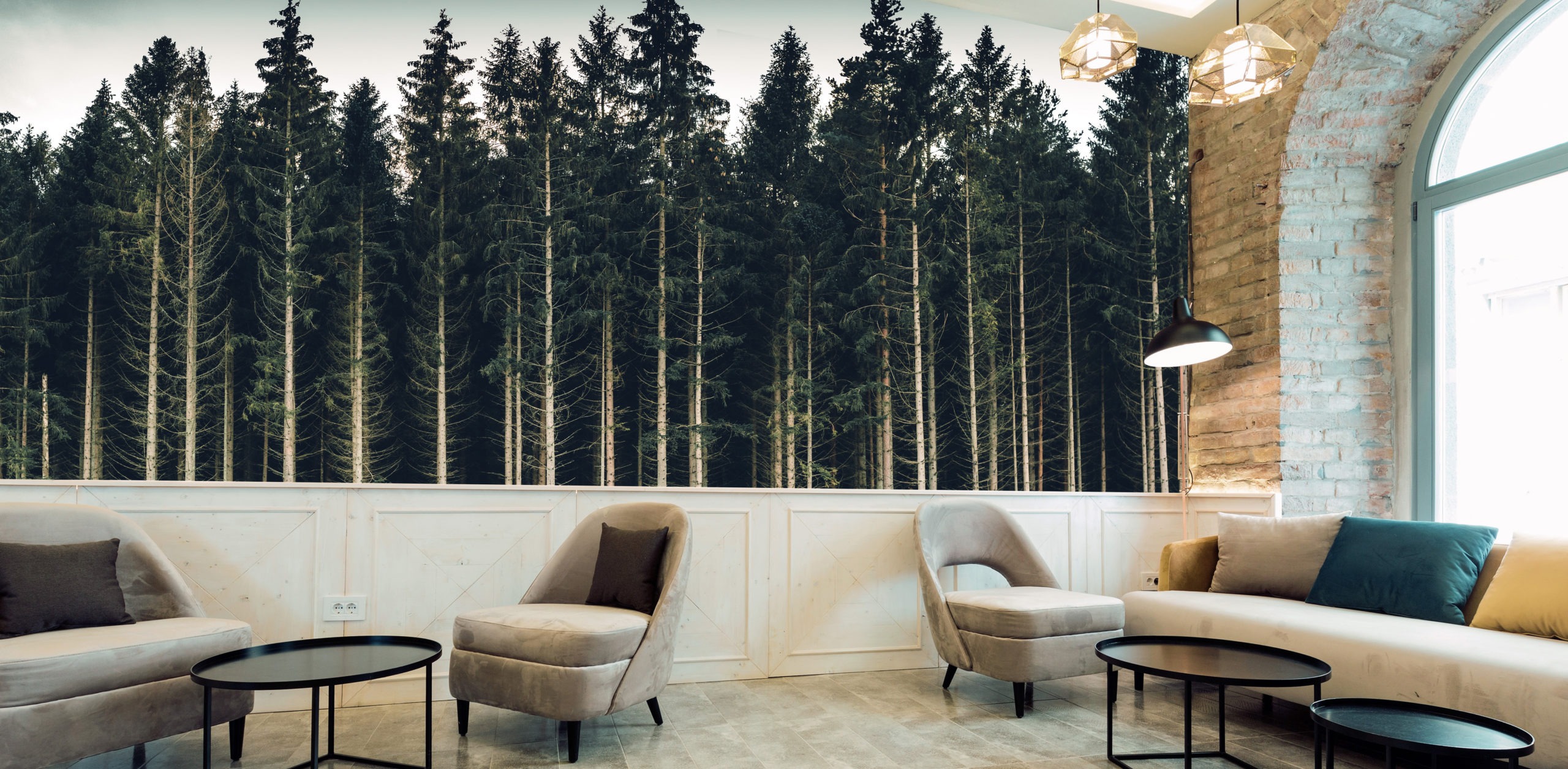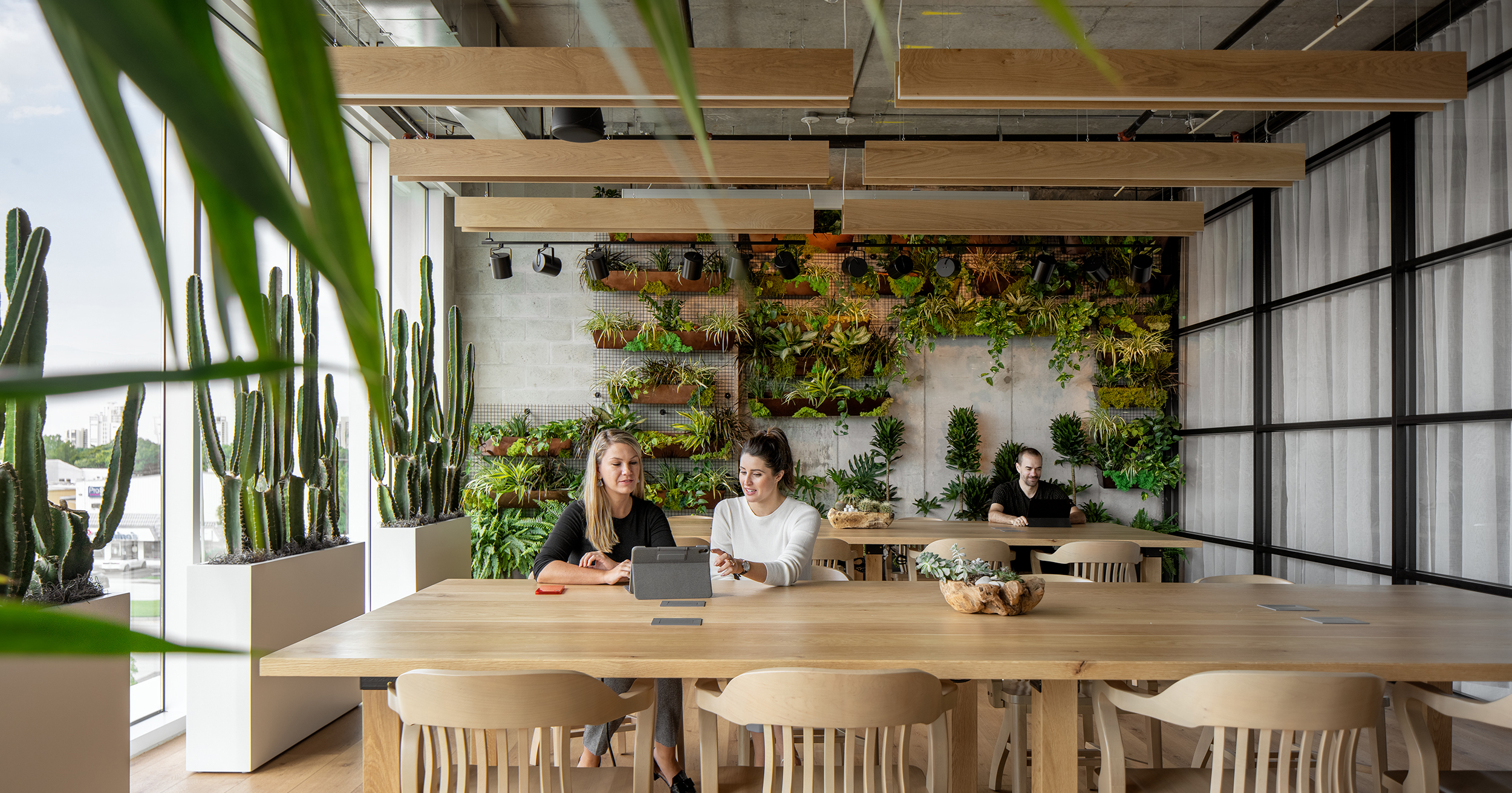The latest edition of “Architizer: The World’s Best Architecture” — a stunning, hardbound book celebrating the most inspiring contemporary architecture from around the globe — is now available for pre-order. Secure your copy today.
Architecture is rarely a solitary undertaking. Throughout each and every project, diverse teams of architects, interior designers, landscape designers, engineers, project managers, site supervisors and client partnerships coalesce with a single objective — a project’s completion and success, whatever form that takes.
While collaboration across projects is ubiquitous, the development of technology has made it proficient, accessible and increasingly inclusive to communicate across platforms, specialisms, communities and continents. As a result, this evolution of communication has given agency to a mightier era of architectural practice — boundless collaboration. Today, Architizer is celebrating the results of such successful collaborations, highlighting some of this year’s most triumphant cross-team projects. These powerful A+Award-winning partnerships confirm that too many cooks don’t always spoil the soup.
Murillo Housing
By Candida Tabet Arquitetura and Estudio Santiago Fernández, Montevideo, Uruguay
Popular Choice Winner, 10th Annual A+Awards, Multi-Unit Housing – Low Rise (1-4 Floors)
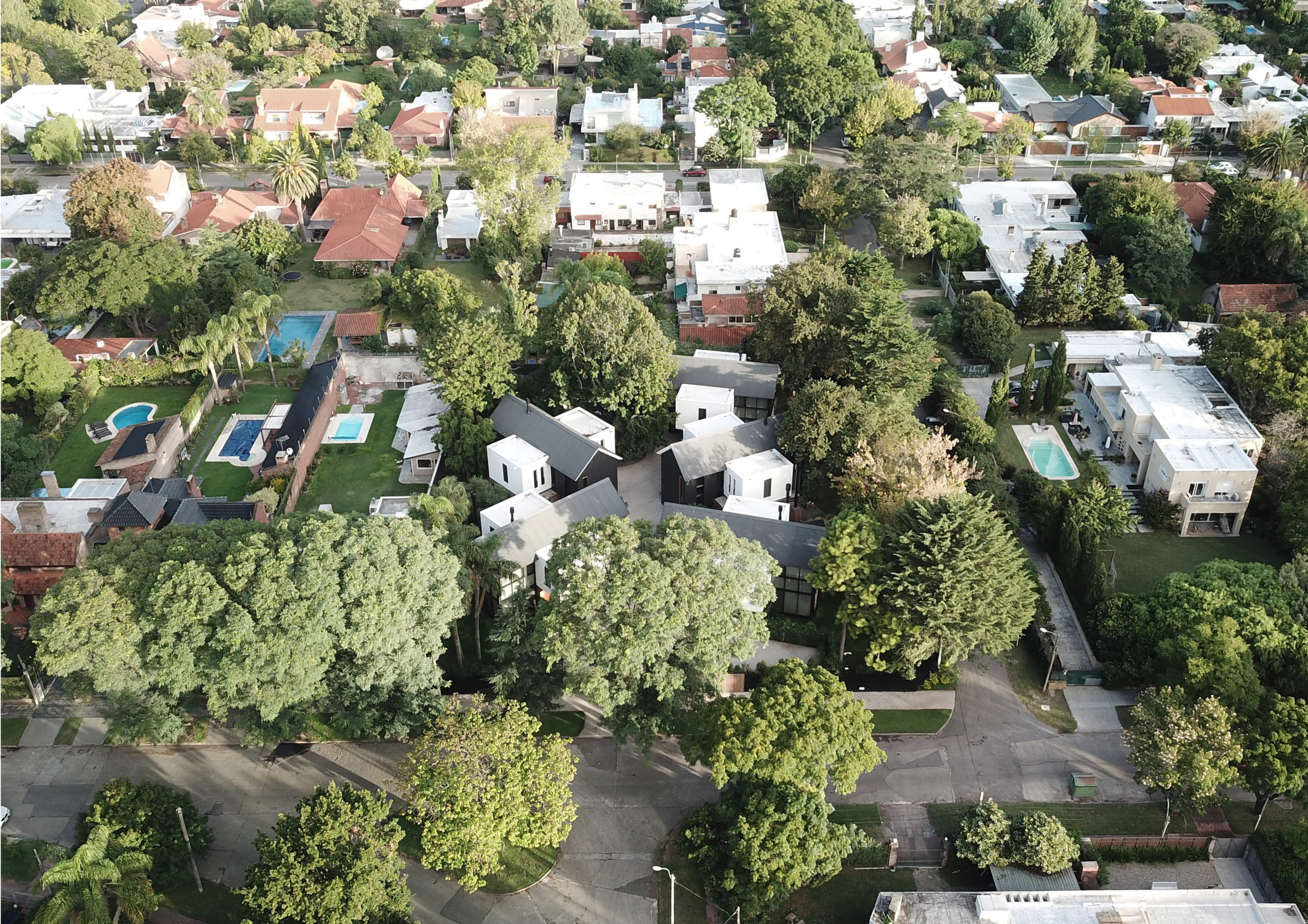
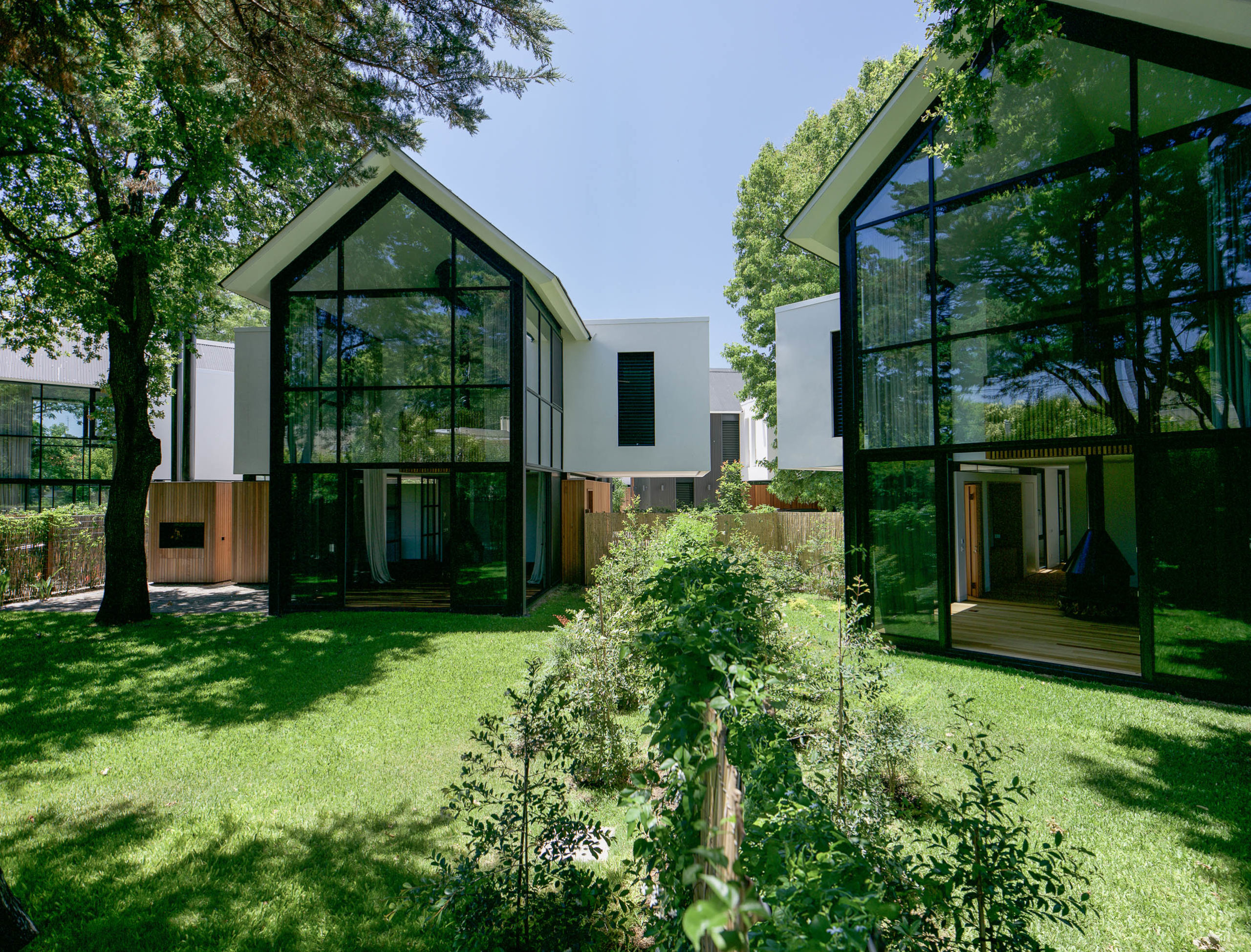 Murillo Housing is the thoughtful result of an ongoing collaboration between Uruguayan architect Santiago Fernandez and Brazilian architect Candida Tabet. Despite its metropolitan location, the residential area in the city of Montevideo is host to an abundance of plant life with many mature trees and regional wildlife. Part of the blended architectural team’s challenge was demonstrating how five-duplex properties could exist on the site harmoniously within the wooded surrounding while maintaining respect for the environment.
Murillo Housing is the thoughtful result of an ongoing collaboration between Uruguayan architect Santiago Fernandez and Brazilian architect Candida Tabet. Despite its metropolitan location, the residential area in the city of Montevideo is host to an abundance of plant life with many mature trees and regional wildlife. Part of the blended architectural team’s challenge was demonstrating how five-duplex properties could exist on the site harmoniously within the wooded surrounding while maintaining respect for the environment.
Cross-shaped positioning imposed minimal interference with maximum capacity, conveying visual and physical cohesion between inside and out. While utilizing and repurposing stones from the original property solidified the team’s commitment to responsible and sustainable design.
Steno Diabetes Center Copenhagen
By Vilhelm Lauritzen Architects, MIKKELSEN Architects and STED Arkitektur, Herlev, Denmark
Popular Choice Winner, 10th Annual A+Awards, Hospitals & Healthcare Centers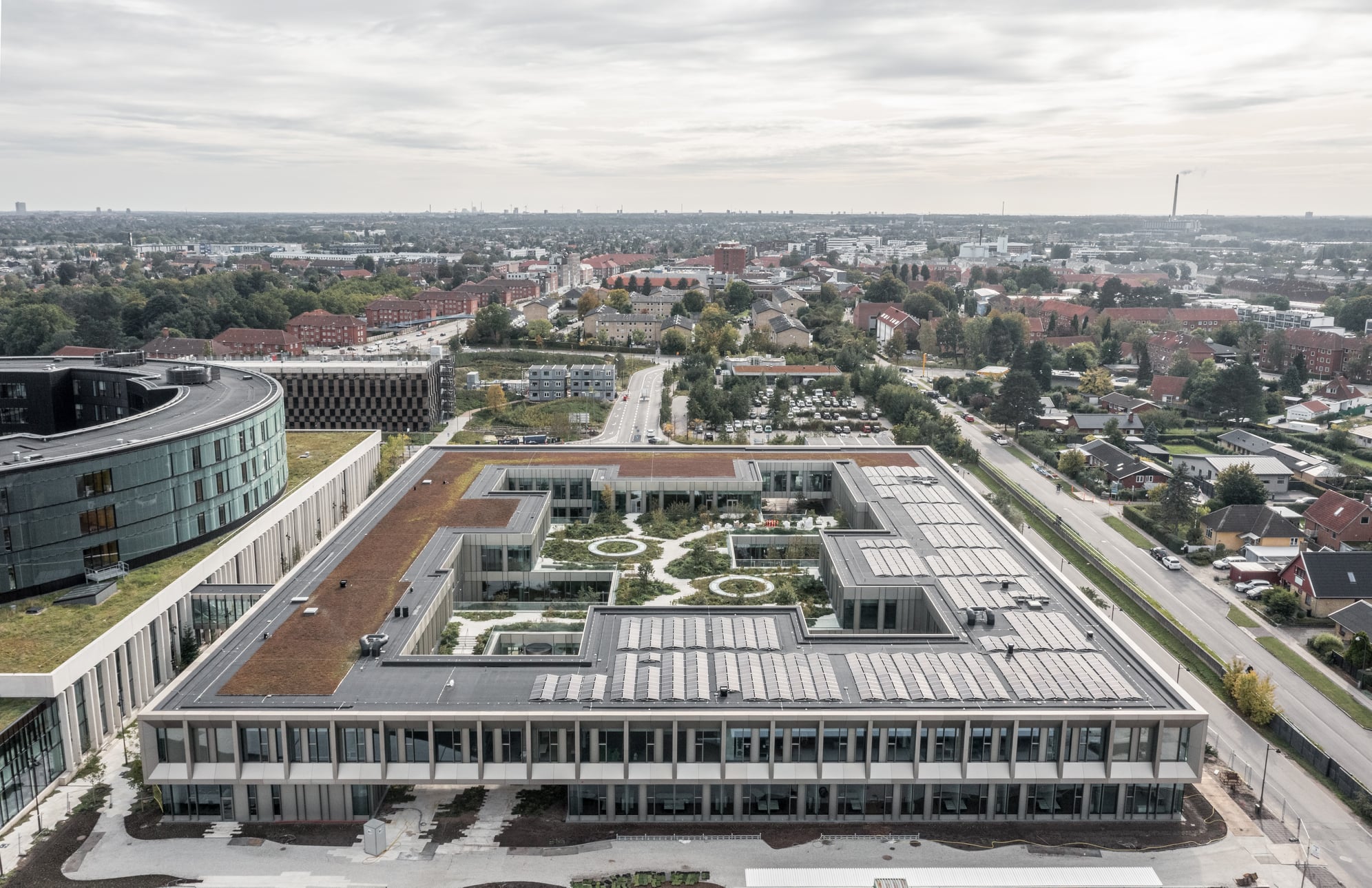
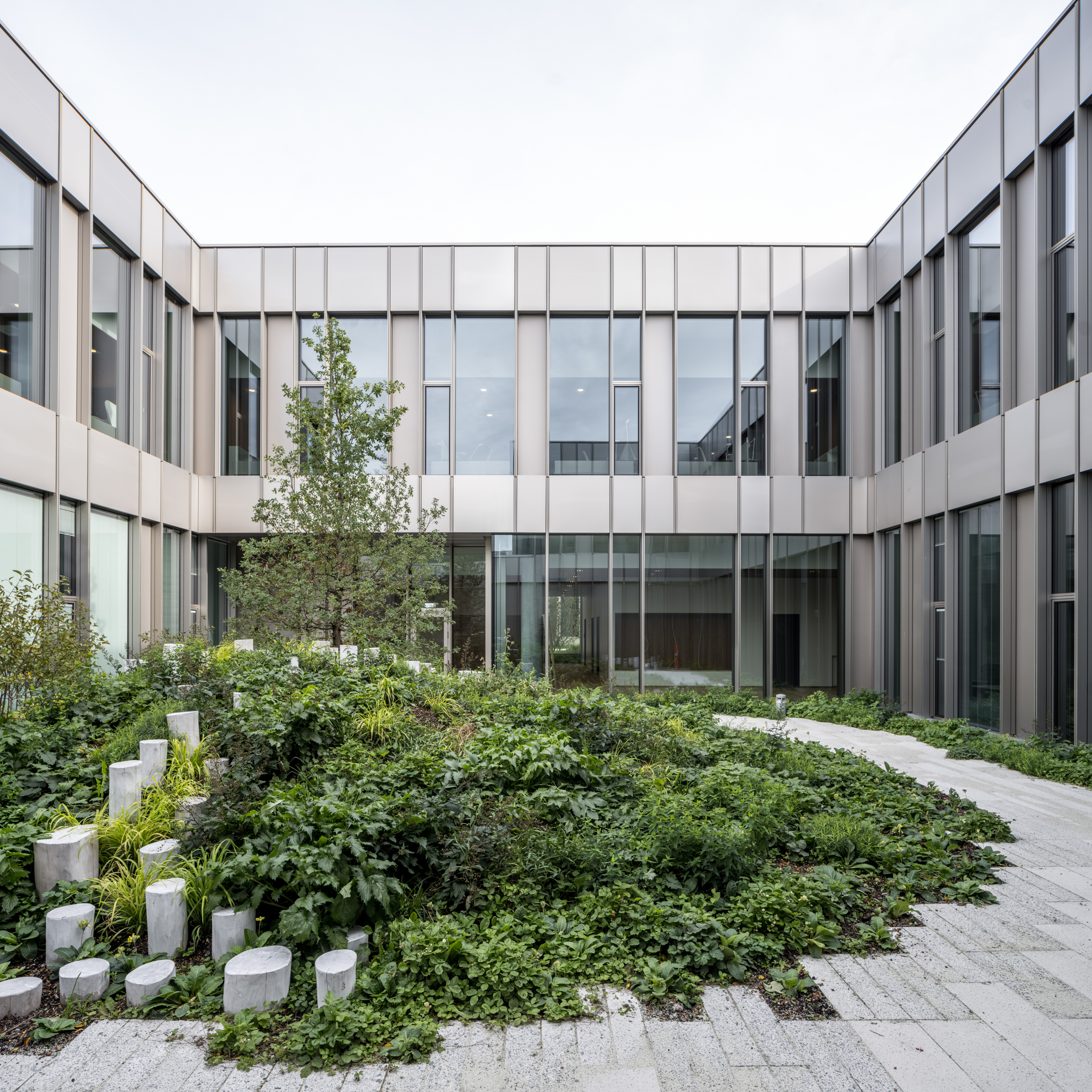
Photographs by Rasmus Hjortshøj
Steno Diabetes Center Copenhagen (SDCC) is Northern Europe’s largest hospital for the prevention and treatment of diabetes. By embracing biophilia, this contemporary health center considers diabetes and health holistically; combining the support of mental well-being through an environment with conventional medicinal therapies.
The center is designed by Vilhelm Lauritzen Architects, MIKKELSEN Architects and STED Arkitektur in collaboration with its users. The unconventional hospital incorporates warm materials, strategic flows and an abundance of daylight in its quest to help and heal. A bio-diverse two-story garden, six smaller lush courtyards, and a public rooftop garden are all accessible to visitors and patients. The anodized aluminum façade frame has large glass sections that break the boundary between indoors and outdoors. Each common area within the hospital is designed to convert waiting time to active time, supporting a natural flow of diet and exercise with knowledge activities.
Maggie’s Southampton
By AL_A and Sarah Price Landscapes, Southampton, United Kingdom
Jury Winner, 10th Annual A+Awards, Community Centers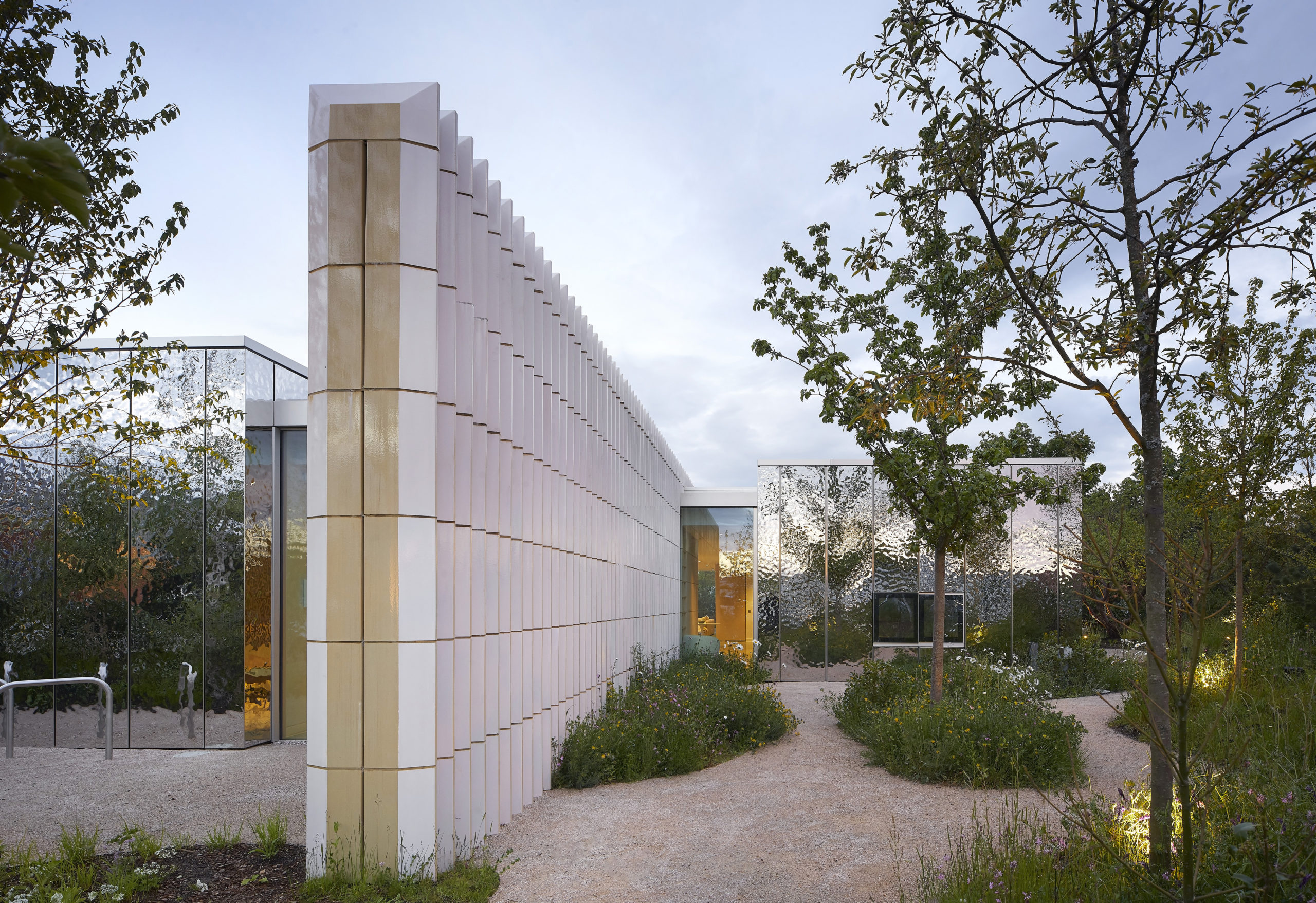
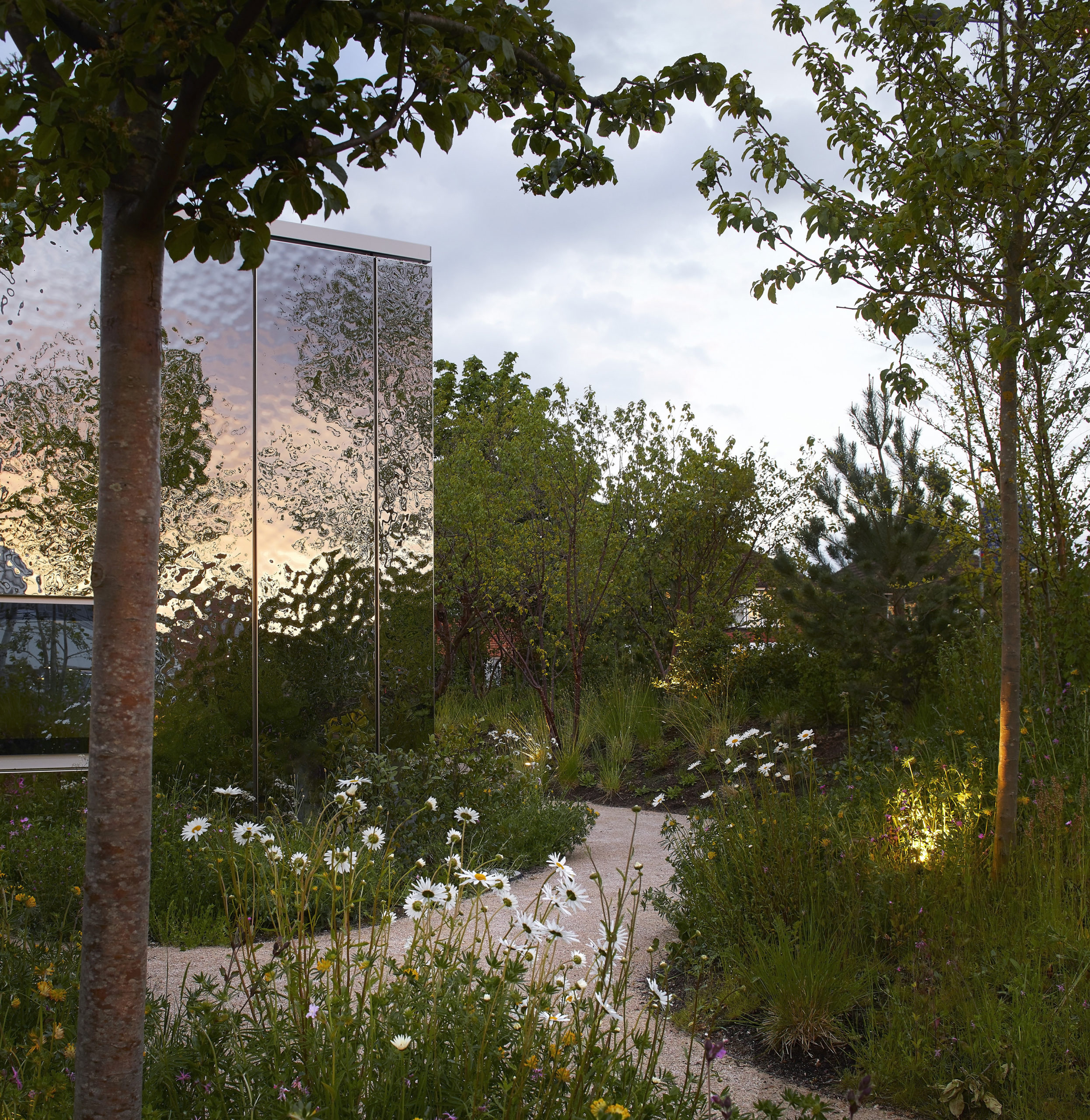
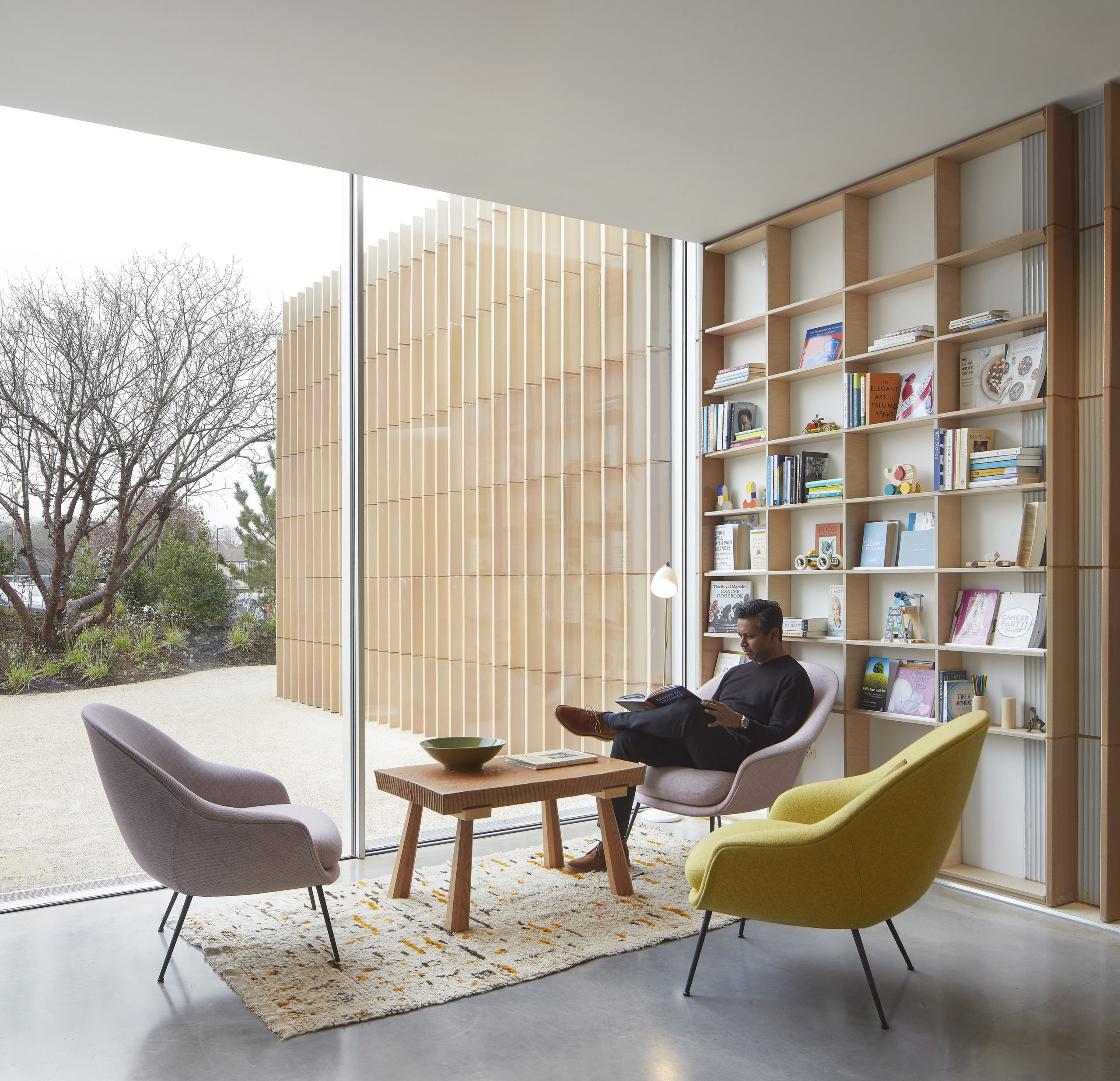
Photographs by Hufton + Crow
The therapeutic drop-in spaces that are Maggie’s centers in the United Kingdom and Hong Kong are designed to be places of safety, healing and tranquility. Each center is launched as a space to support people whose lives have been affected by cancer. The site at Southampton was a challenged for the teams involved as a set of nondescript buildings surrounded by a large parking lot it lacked inspiration.
With much collaboration, the teams at AL_A and Sarah Price Landscaping were able to transform the urban landscape into a slice of the nearby New Forest, adopting diverse flora: wood anemones, orchids, wild garlic, lesser celandines, bluebells and primroses. The pinwheel plan has private rooms radiating from a well-lit central space.
The building’s walls are formed of a sustainable material that appears to come from the garden’s soil. At the same time, the ceramic stoneware blocks used are both load-bearing and insulating, configured as cavity wall systems, as well as visual connectors. The clay’s colors and the glazes’ tones were explicitly made for Maggie’s Southampton. The soft pastels promote a sense of stillness and calm.
Quarry House
By AB design studio, inc. and House of Honey, Montecito, CA, United States
Popular Choice Winner, 10th Annual A+Awards, Private House (M 2000-4000 sq ft)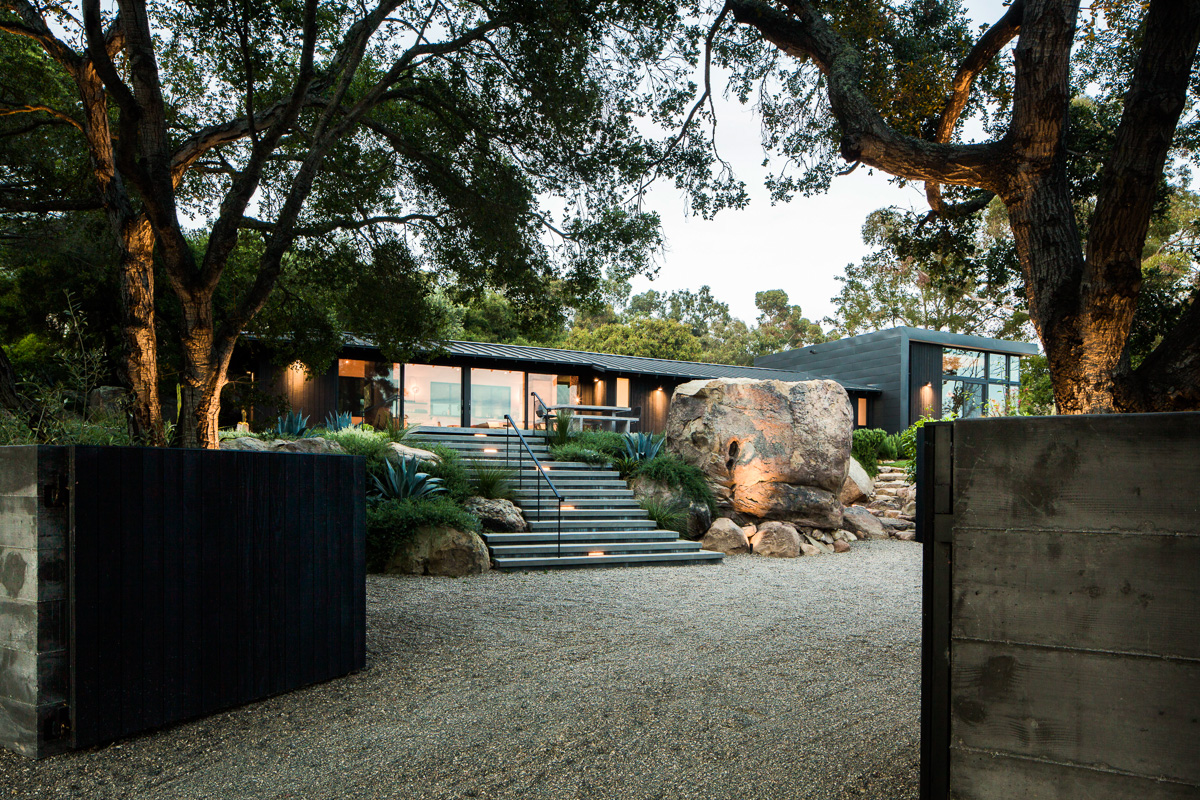
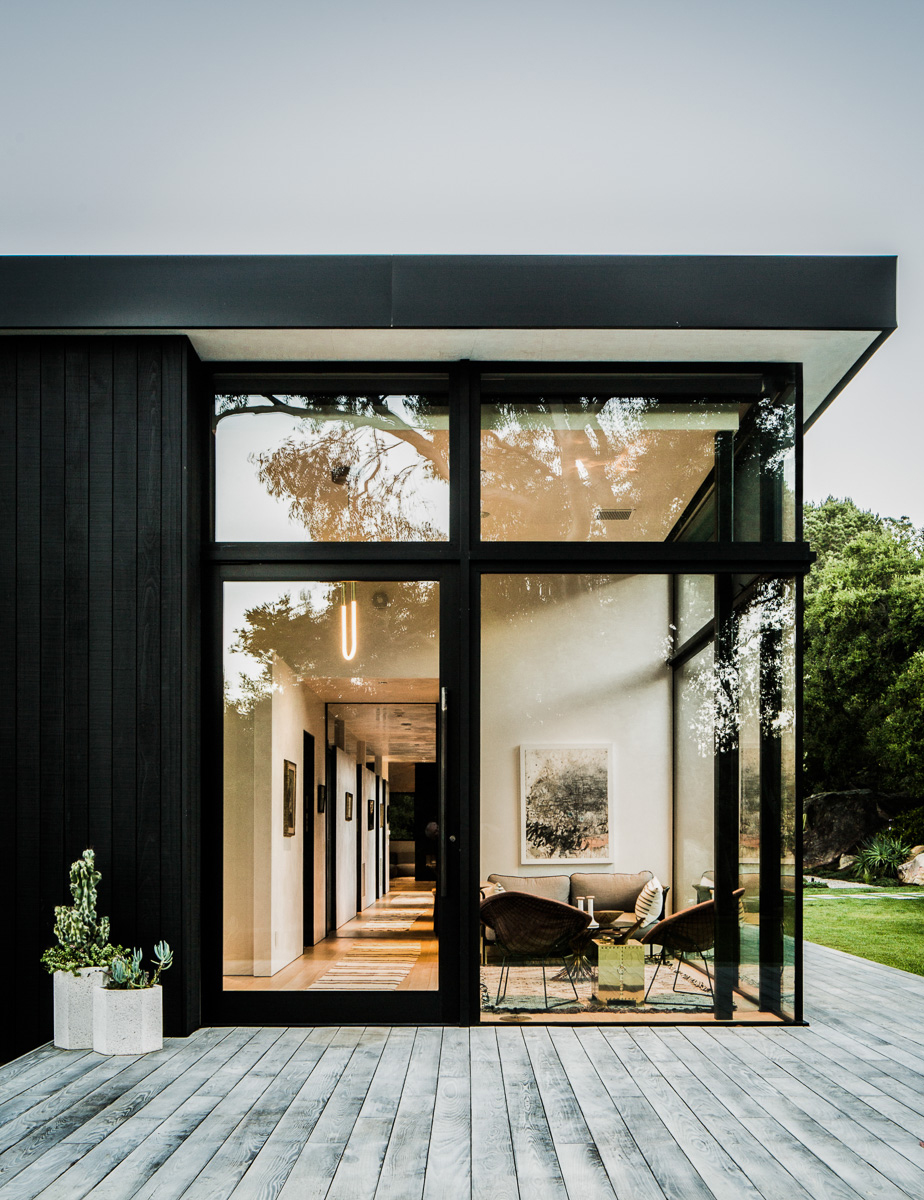
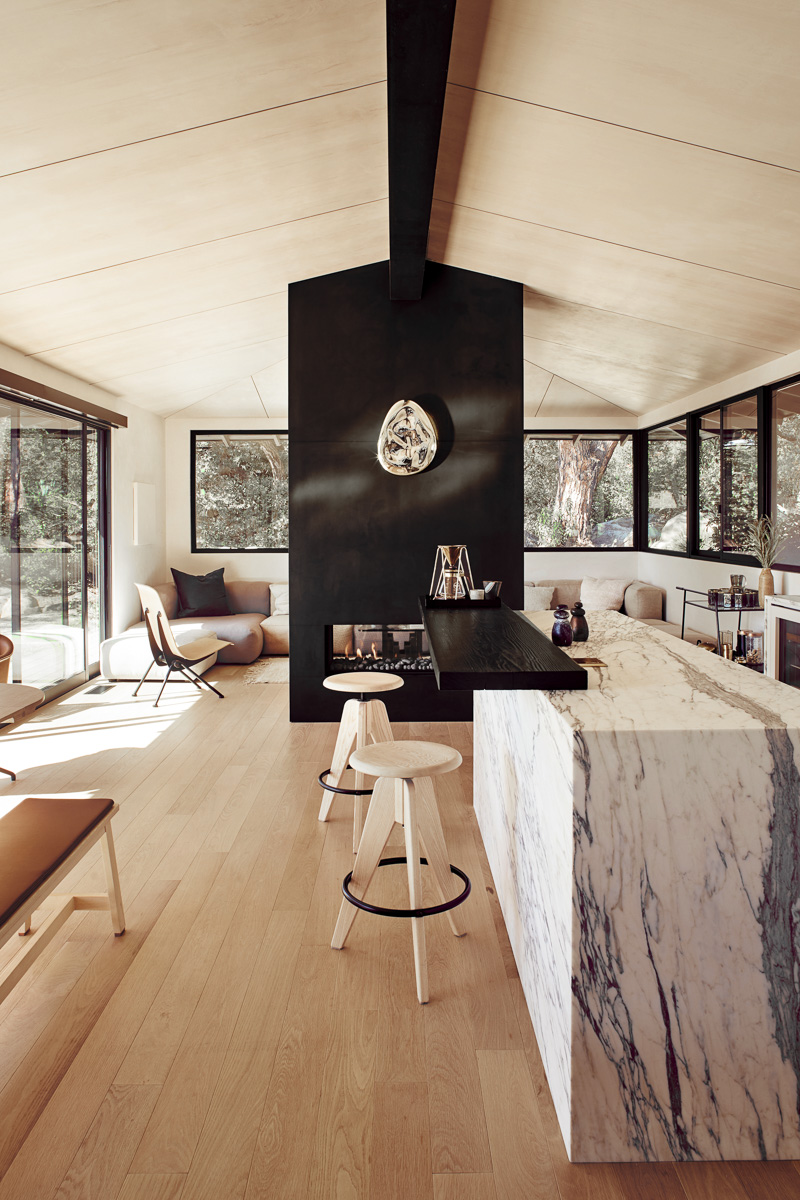
Photographs by Jason Rick
The aptly named Quarry House is set in a rock quarry between the Santa Barbara foothills and the Santa Ynez mountain range. The single-story 1950s cabin was tackled and transformed by architects AB design studio, inc. and interior designer Tamara Honey, founder of House of Honey.
Renovations to the bohemian cabin include a fully remodeled kitchen and living space, a contemporary primary suite, and a new pool and guest house that is connected by a stepped pathway and a serene garden courtyard. By maintaining original elements and reusing stone found on site, the teams have expertly preserved the heritage of the building. The retreat-like dwelling features beautifully detailed, well-appointed interiors, with bright rooms and birch-veneered ceilings, custom cabinetry, and woodwork throughout alongside hand-selected furniture. The large windows that wrap the building offer unparalleled views of the surrounding oak forest.
National Dutch Holocaust Memorial of Names
By Studio Libeskind and Rijnboutt, Amsterdam, Netherlands
Popular Choice Winner, 10th Annual A+Awards, Religious Buildings & Memorials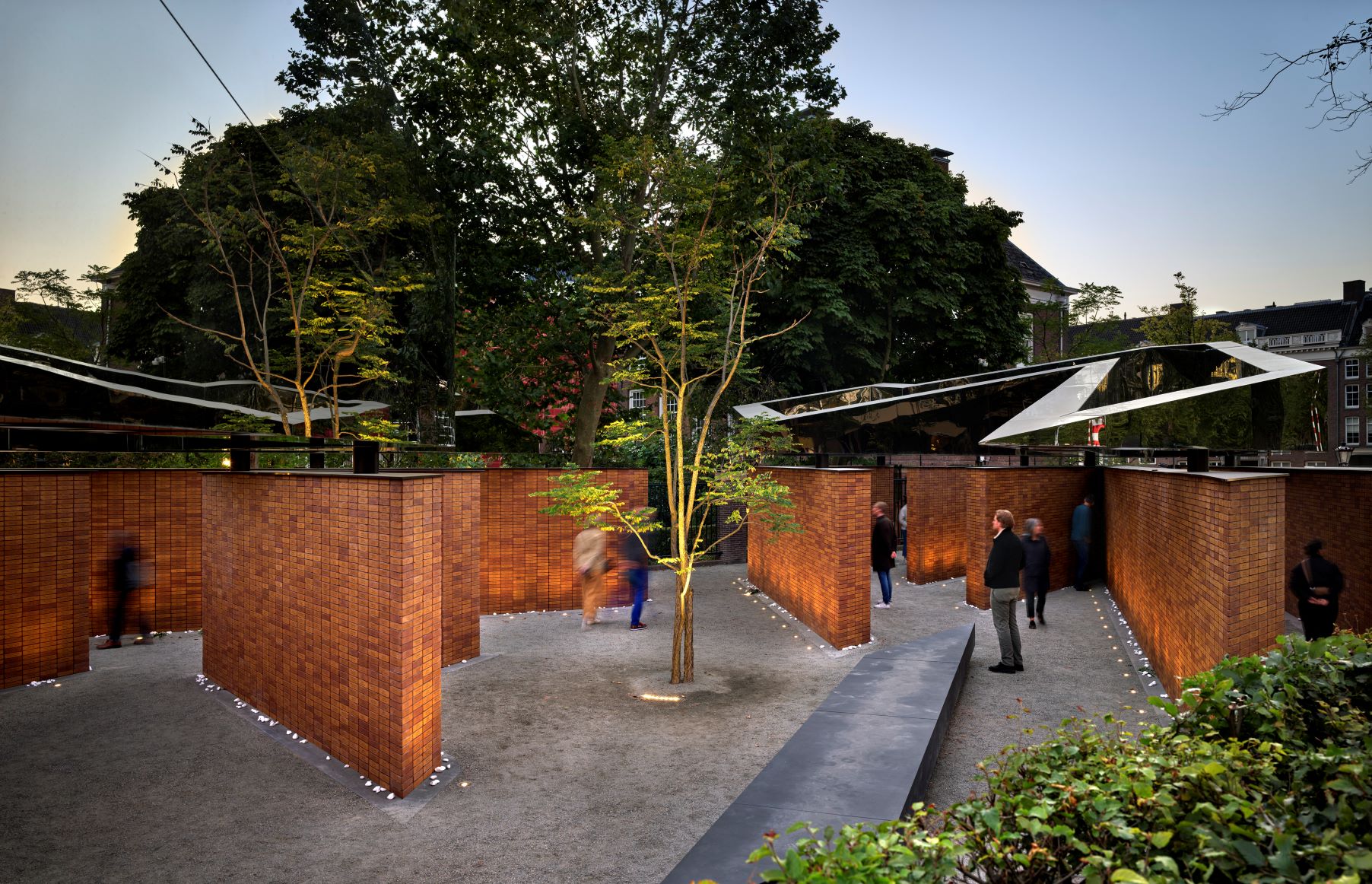
-
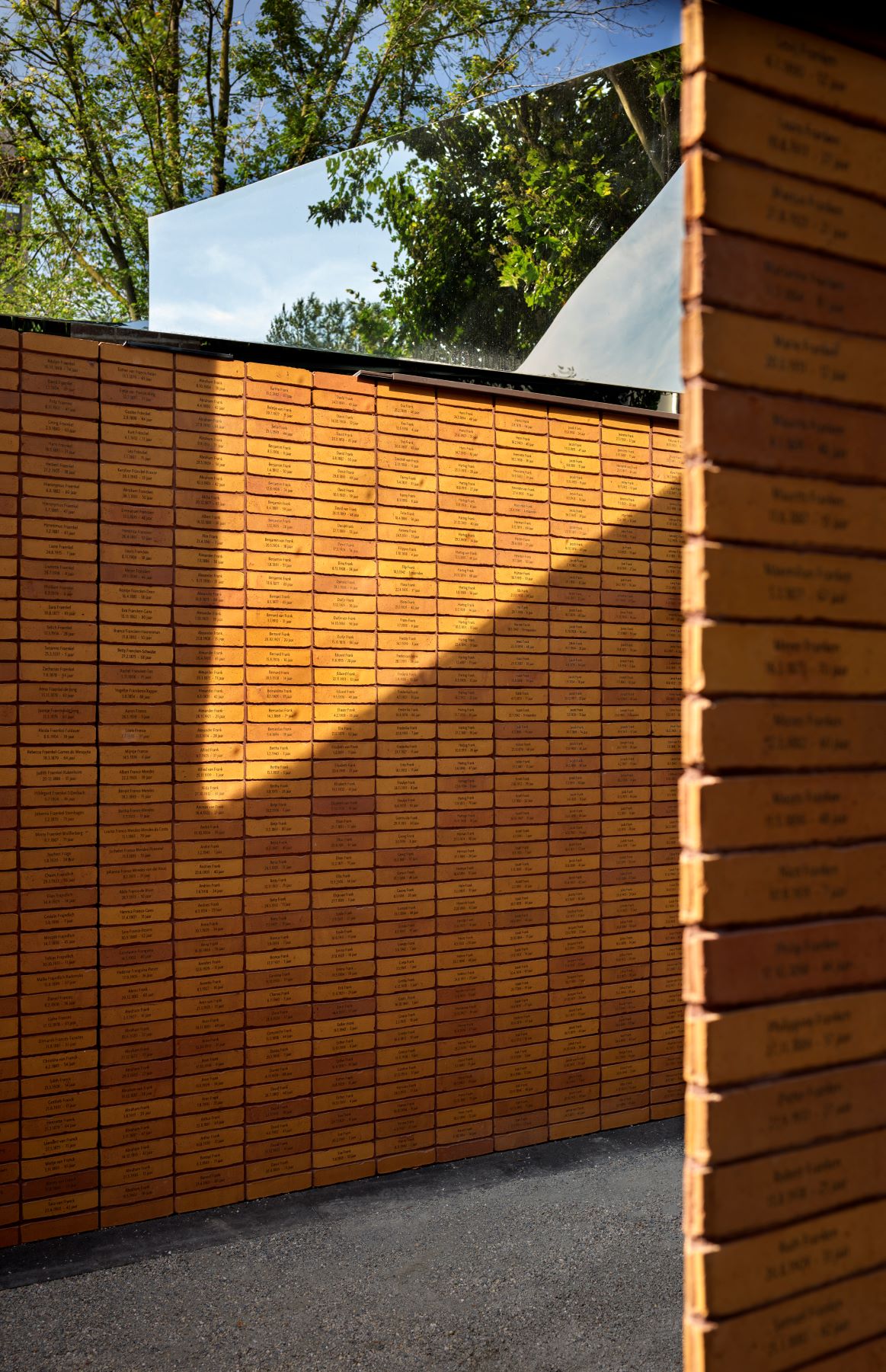
Photographs by Kees Hummel
Situated along the Weesperstraat, an important axis within the Jewish Cultural Quarter, the National Dutch Holocaust Memorial of Names is a 1,550-square-meter public memorial.
The labyrinthine memorial was realized by Studio Libeskind and local studio Rijnboutt to commemorate the 102,000 Dutch victims of the Holocaust for the first time. The four brick and mirror volumes that are seemingly floating represent the letters in the Hebrew word לזכר meaning “In Memory of”.
In honor of each of the victims who were killed during the second world war, primarily Jewish, Sinti and Roma people, and who have no known graves, the walls of the memorial are constructed from 102,000 bricks inscribed with the names of the victims. Alongside these bricks, 1,000 extra bricks were left blank to memorialize those who remain unknown. Trees, benches and white stone complete the memorial providing moments for reflection and understanding.
adidas East Village Expansion
By Studio O+A, LEVER Architecture, and GGN, Portland, OR, United States
Popular Choice Winner, 10th Annual A+Awards, Commercial Interiors (>25,000 sq ft)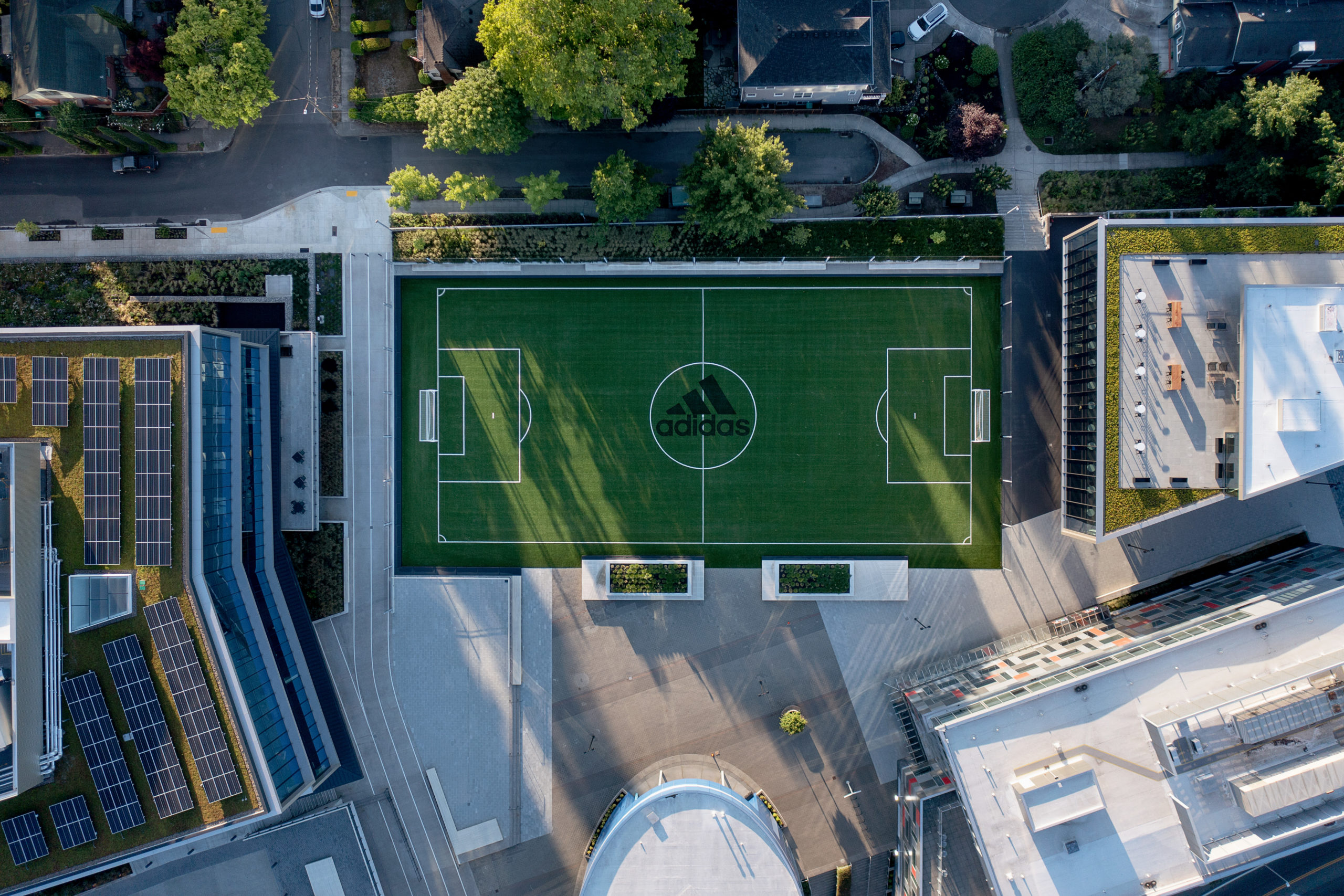
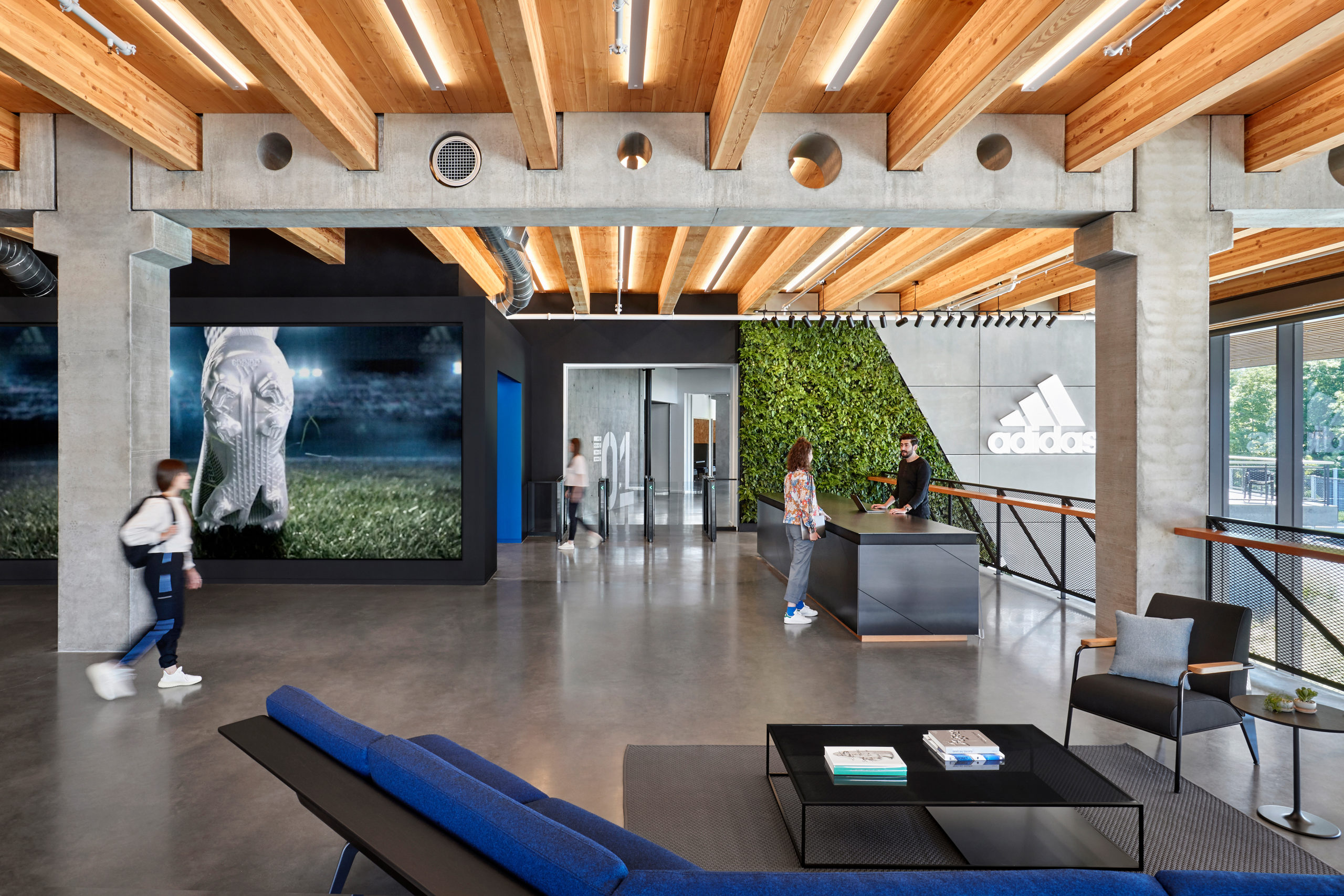
Photographs by Garrett Rowland (Interior) and Jeremy Bitterman (Exterior)
When planning to expand its North American Headquarters in Portland, Oregon, adidas invited interior designers, architects and landscape architects to enter as collaborative teams. From the entrants, they chose Studio O+A, LEVER Architecture, and GGN to take on the task. The heavily branded yet aesthetically stripped-down workplace honors simplicity yet seeks to challenge and evolve the typical workplace design strategy by blending an adaptable workplace environment with a fitness center and innovation hub.
A variety of reconfigurable meeting spaces, workshop and team huddle areas, presentation and relaxation spaces are all housed within the LEED Gold project alongside a state of the are fitness center and football pitch. Innovative materials, sourcing and construction techniques were favored to promote sustainability and energy-efficient design. LEVER’s structural weaving of pre-cast concrete, glulam beams and cross-laminated timber panels results in a modern workplace rooted in the culture of its Portland locale. Additionally, trees felled for the construction site were used to create furniture for the project in the act of sustainable circularity.
The latest edition of “Architizer: The World’s Best Architecture” — a stunning, hardbound book celebrating the most inspiring contemporary architecture from around the globe — is now available for pre-order. Secure your copy today.
