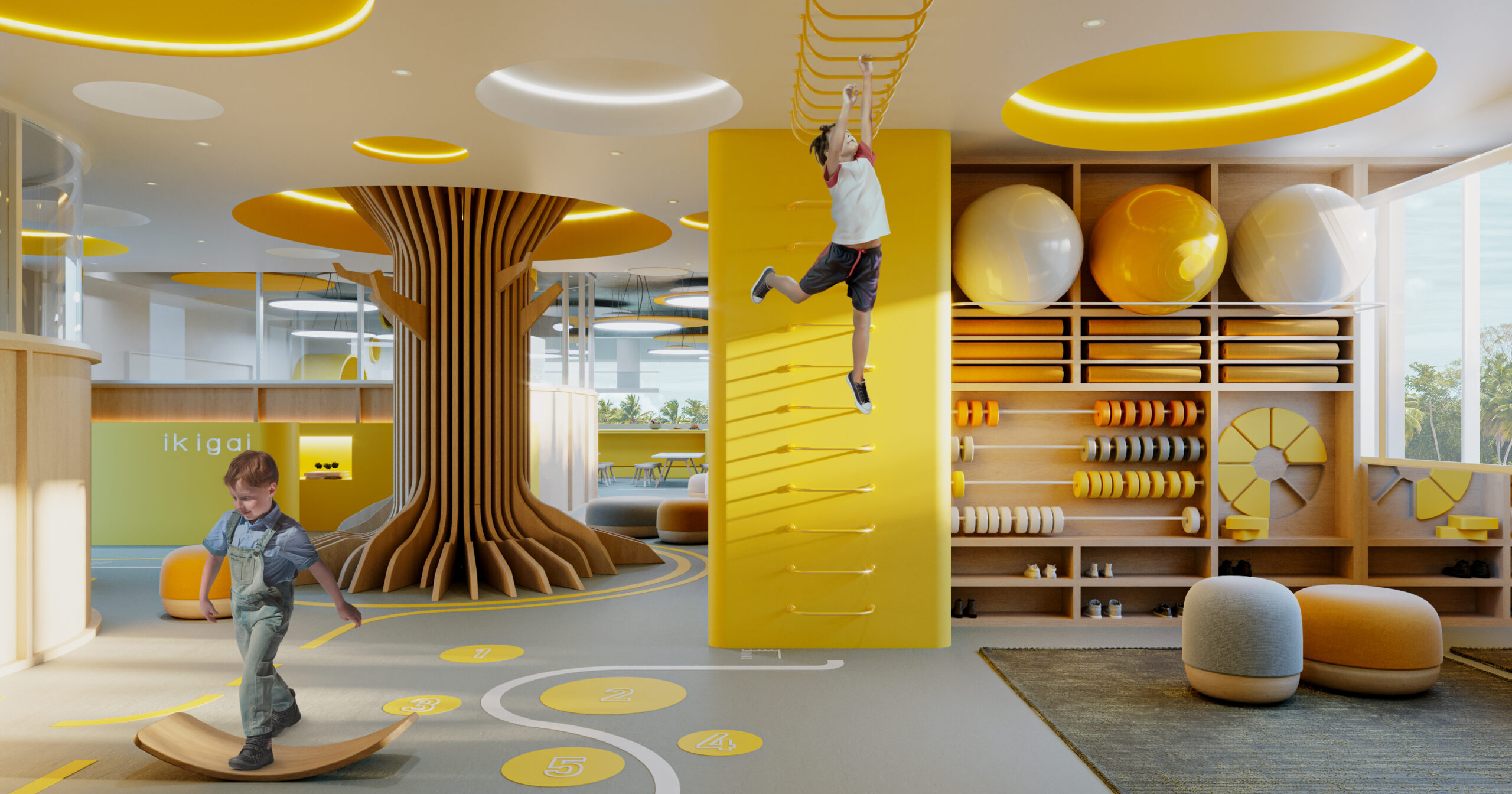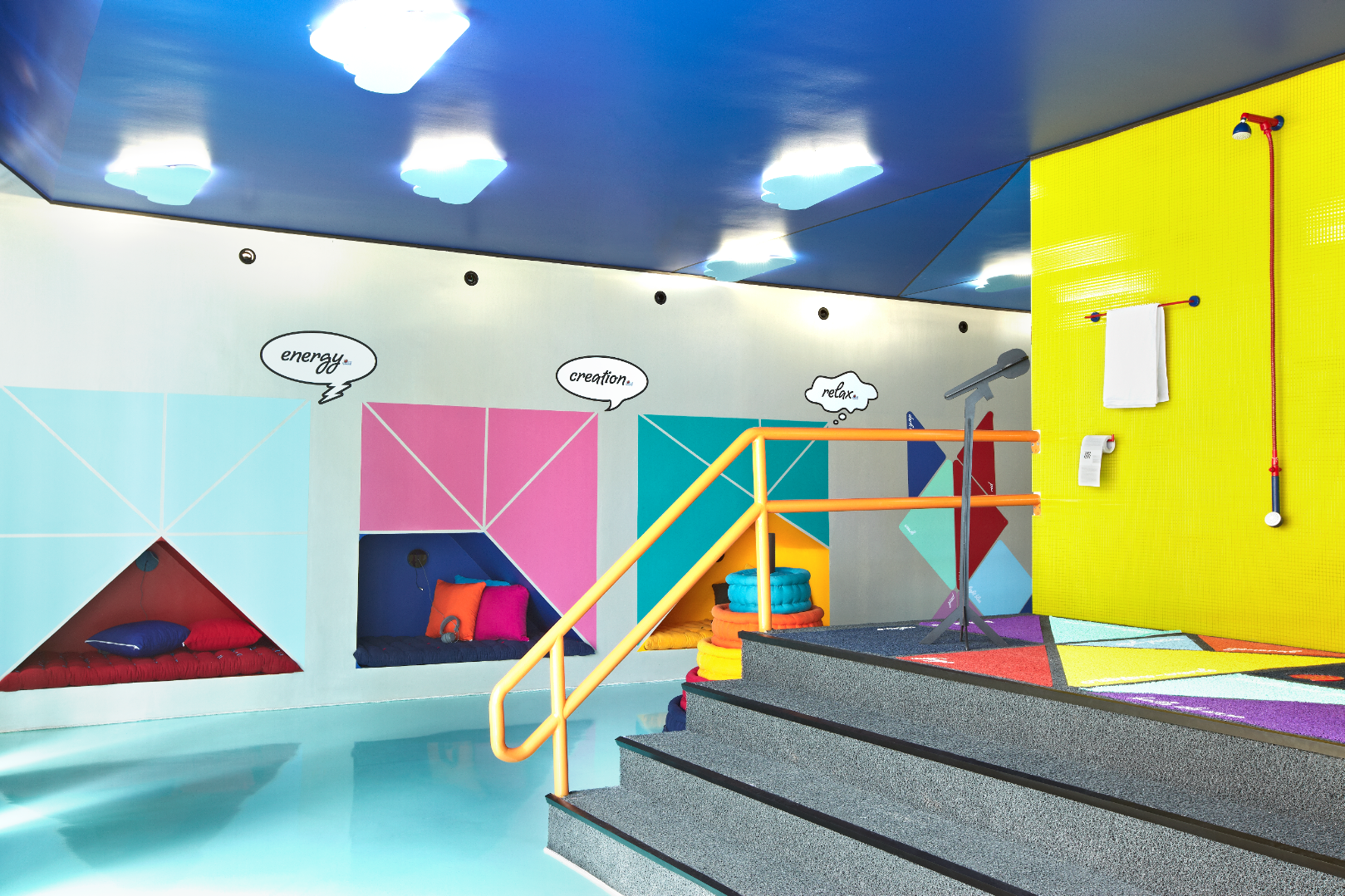Architects: Want to have your project featured? Showcase your work by uploading projects to Architizer and sign up for our inspirational newsletters.
When it comes to designing for children, architects and urban planners have discovered a whole new level of fun and excitement. It’s no easy task to create spaces that truly capture children’s hearts and imaginations. Doing so is not just about adding a few colorful elements; it’s about crafting environments that ignite their curiosity, fuel their creativity and bring joy to their little worlds.
To bring this philosophy closer to architects, we’ve uncovered a few essential tips and strategies that will unlock the magic of designing spaces that children will adore. Get ready to dive into the thrilling world of children’s design and discover how to create spaces that will make their imaginations soar.
1. Prioritize Safety for Children’s Well-being
First things first — when children are in question, prioritizing safety is of the utmost importance. Architects play a crucial role in creating environments where children can play and explore without the risk of harm.
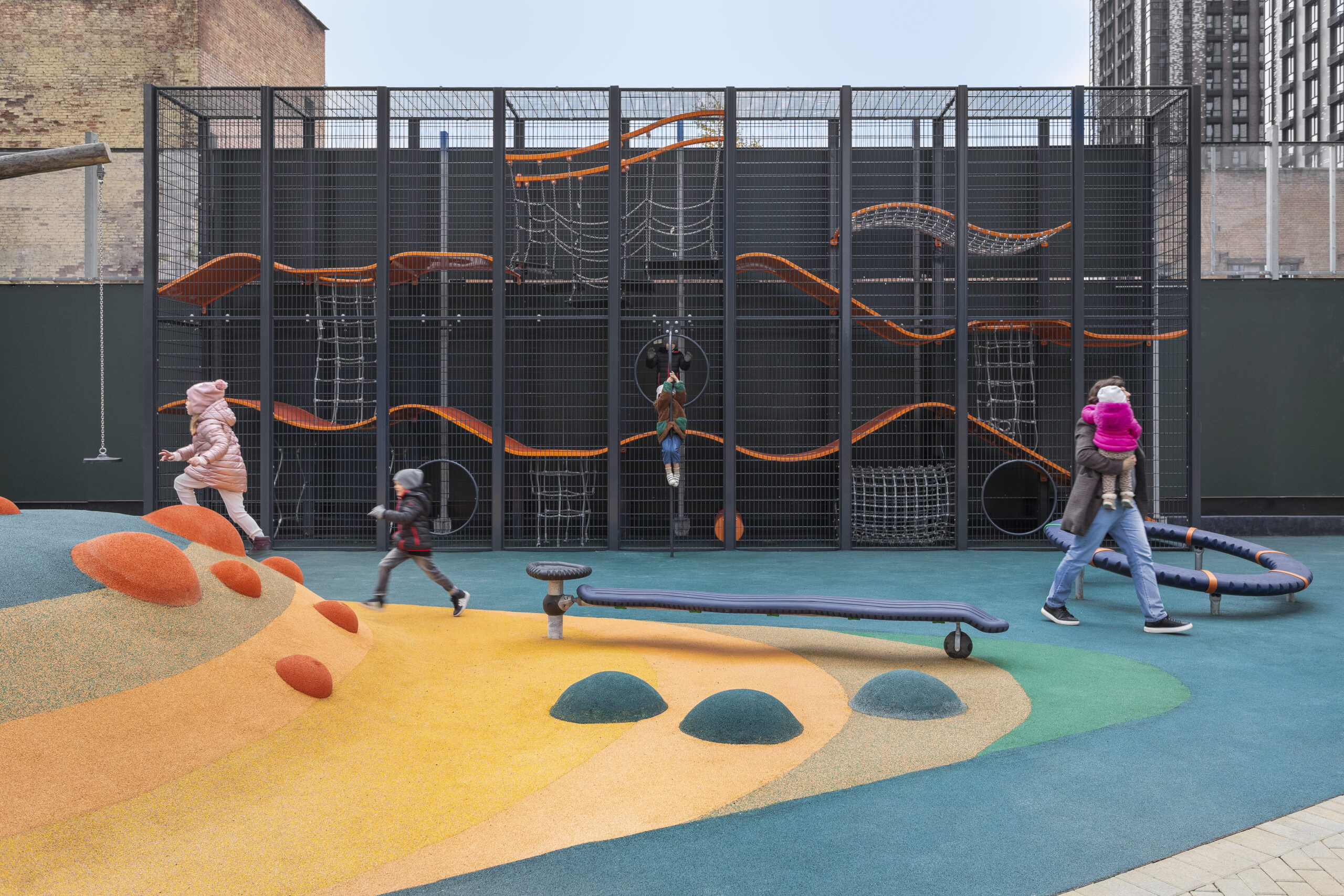
Metropolia playground by Architectural studio UTRO, Moscow, Russia
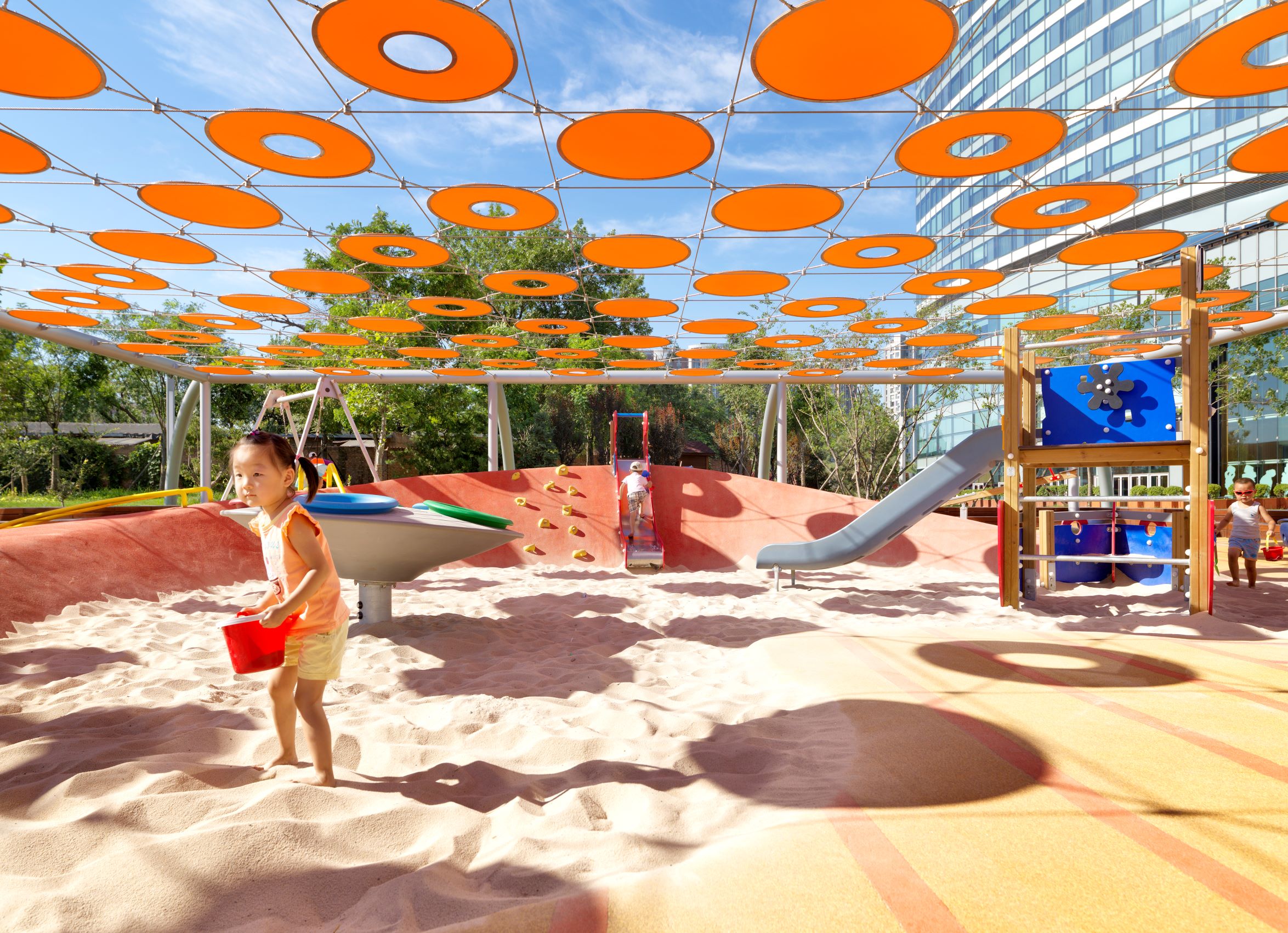
Indigo Playgrounds by Ballistic Architecture Machine (BAM), Beijing, China
One important aspect is the choice of materials. When designing for children, you should opt for soft and impact-absorbing materials, such as rubberized flooring or foam padding, in areas where children are likely to engage in physical activities. These materials help cushion falls and reduce the risk of injuries. You should also consider the developmental stages and abilities of the target age group when selecting equipment. For example, playgrounds designed for toddlers may have lower platforms and smaller steps to accommodate their shorter stature and limited mobility.
And lastly, you need to ensure that caregivers or supervisors have unobstructed views of the play areas, reducing the chances of accidents going unnoticed.
2. Use Color for Sensory Stimulation and Engagement
Color holds significant importance and can have a profound impact on the overall experience of our young ones. For this reason, your palette should be chosen carefully, with keeping their unique needs and preferences in mind.
Vibrant and visually stimulating colors are particularly effective in capturing children’s attention and fostering a sense of curiosity and engagement. Bright primary colors are often favored for younger children, as they are more easily recognizable and appealing to their developing visual senses.
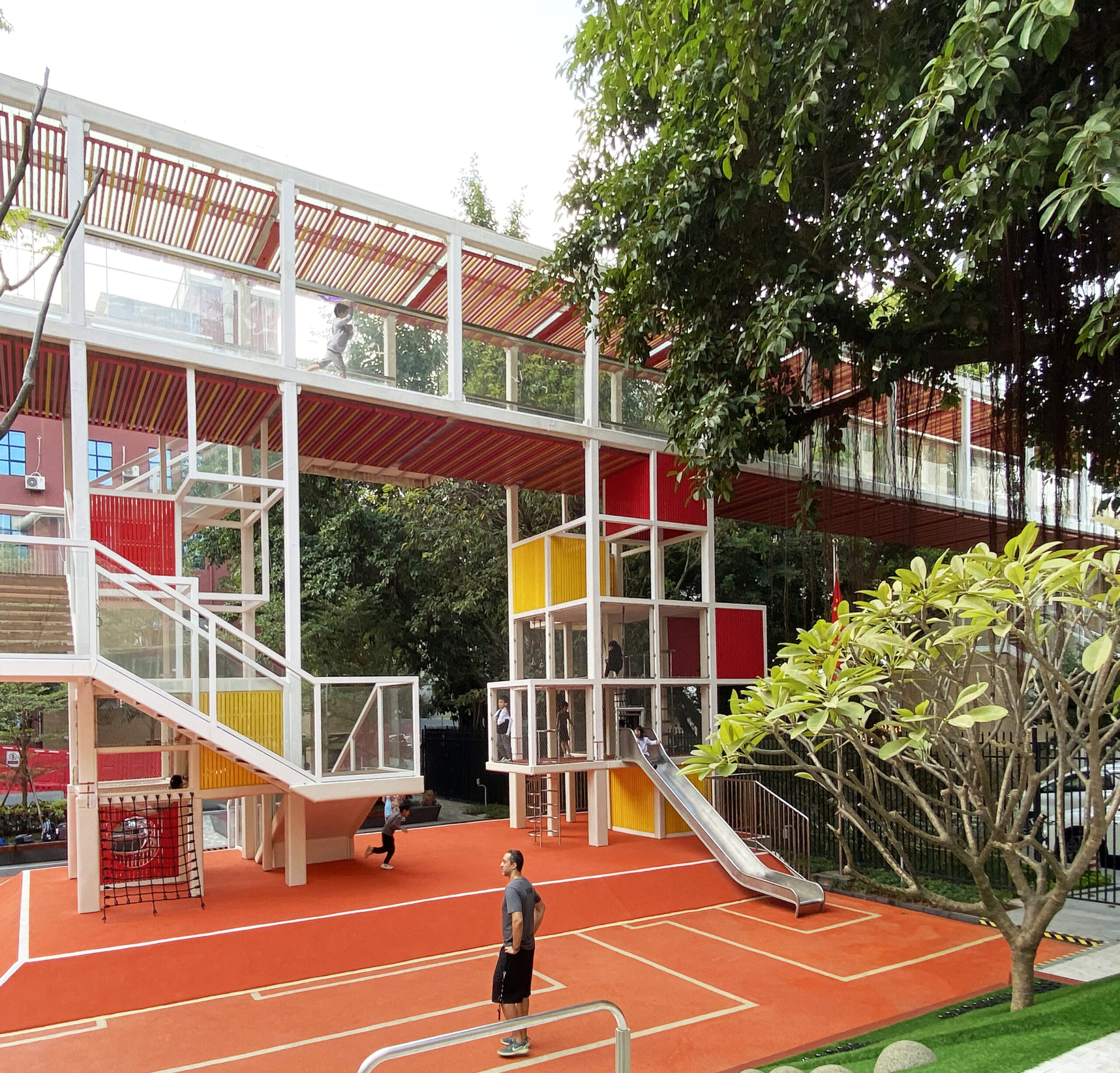
Avenues Shenzhen Early Learning Center by Efficiency Lab for Architecture PLLC, Shenzhen, China
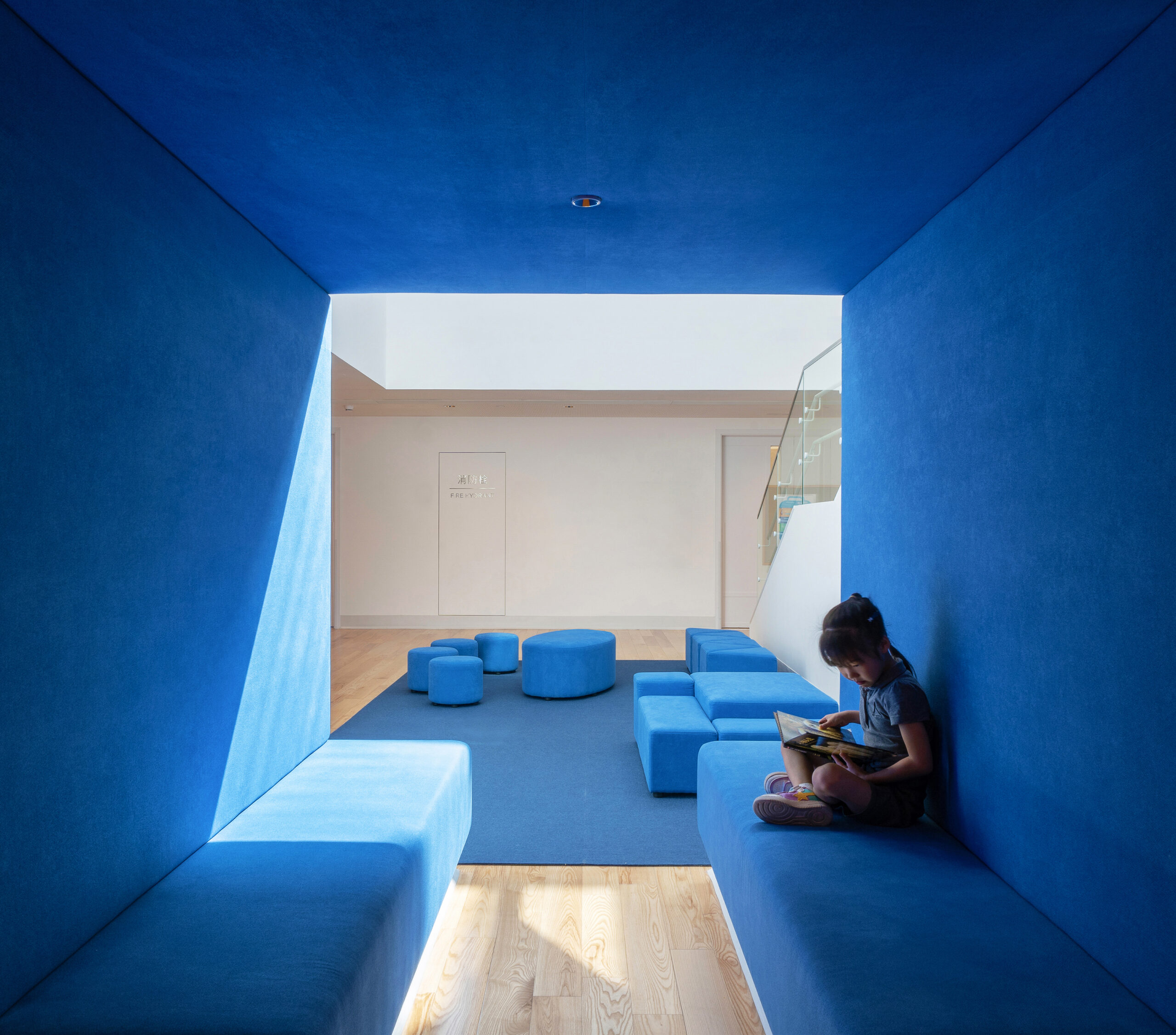
Avenues Shenzhen Early Learning Center by Efficiency Lab for Architecture PLLC, Shenzhen, China
Color can also be used strategically to evoke specific emotions and create different atmospheres within a space. Warm colors like red, orange and yellow can promote enthusiasm and excitement, while cool colors like blue and green can offer a calming and soothing effect. Knowing these emotional impacts, you might use warmer colors for play and activity areas while opting for cooler ones for rest or learning areas.
3. Create Interactive Spaces for Playful Exploration
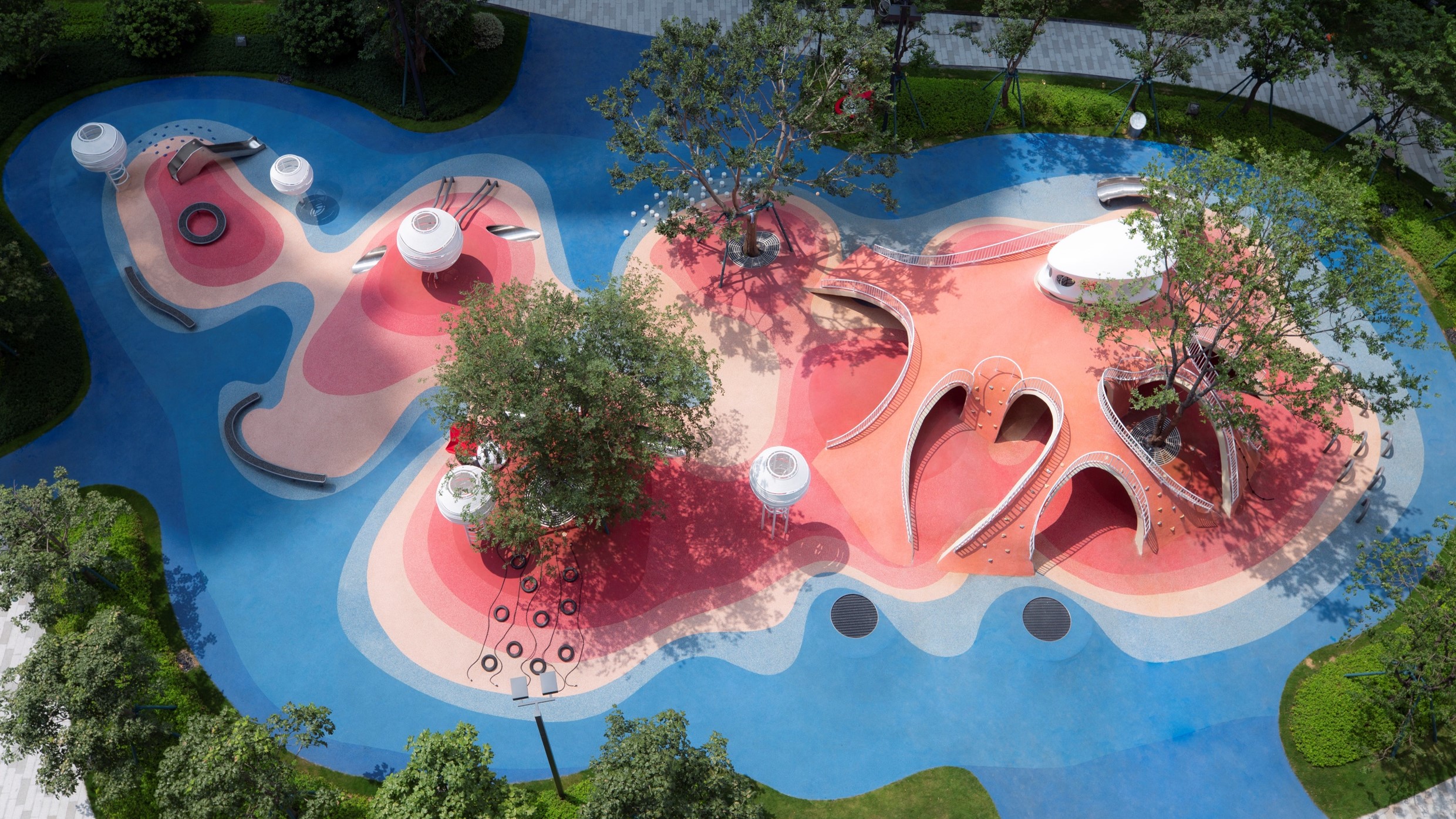
Natural and Organic: Red Dunes Playtopia by XISUI, Guangzhou, China
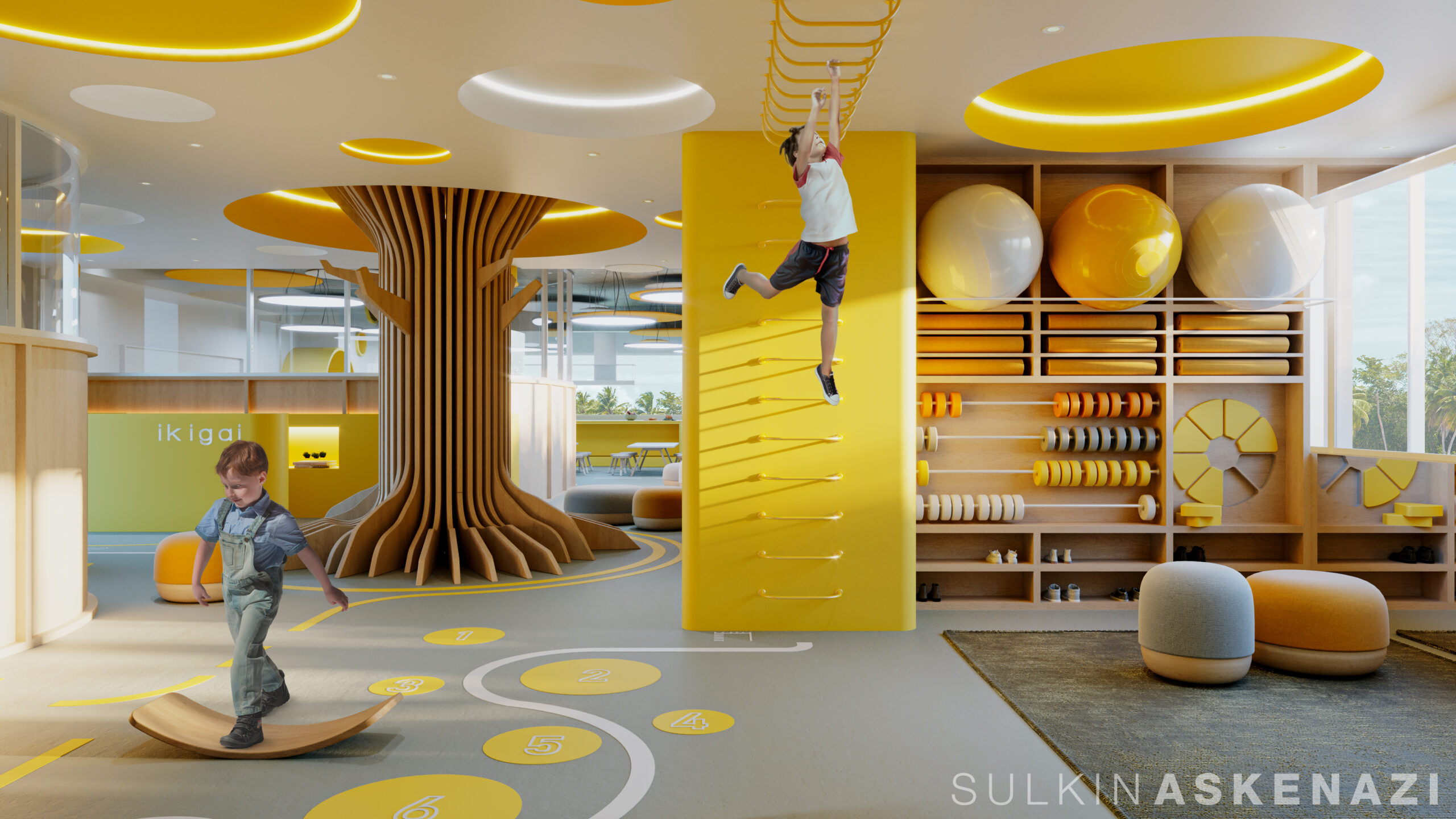
Ikigai School by Sulkin Askenazi, Punta Cana, Dominican Republic
When designing for children, interactive elements are essential in nurturing cognitive growth. To achieve this, you should incorporate thought-provoking installations, such as puzzle walls, interactive learning stations, and manipulative features. These elements challenge children to think critically, solve problems, and develop essential skills in a hands-on and engaging manner.
Through interaction with these elements, children can expand their cognitive abilities, enhance their problem-solving skills and fuel their intellectual curiosity.
Moreover, by incorporating elements that facilitate social interaction, you will create opportunities for children to engage in collaborative adventures. Design communal gathering spaces, shared workstations, or interactive games that promote teamwork, communication and problem-solving in a group setting. These spaces foster the development of social skills, empathy and a sense of belonging among children.
4. Design Multi-functional Environments to Ensure Flexibility
Children are dynamic beings with evolving preferences and varying interests. By incorporating multi-functional areas and allowing for easy rearrangement, you ensure that the environment remains engaging and relevant over time.
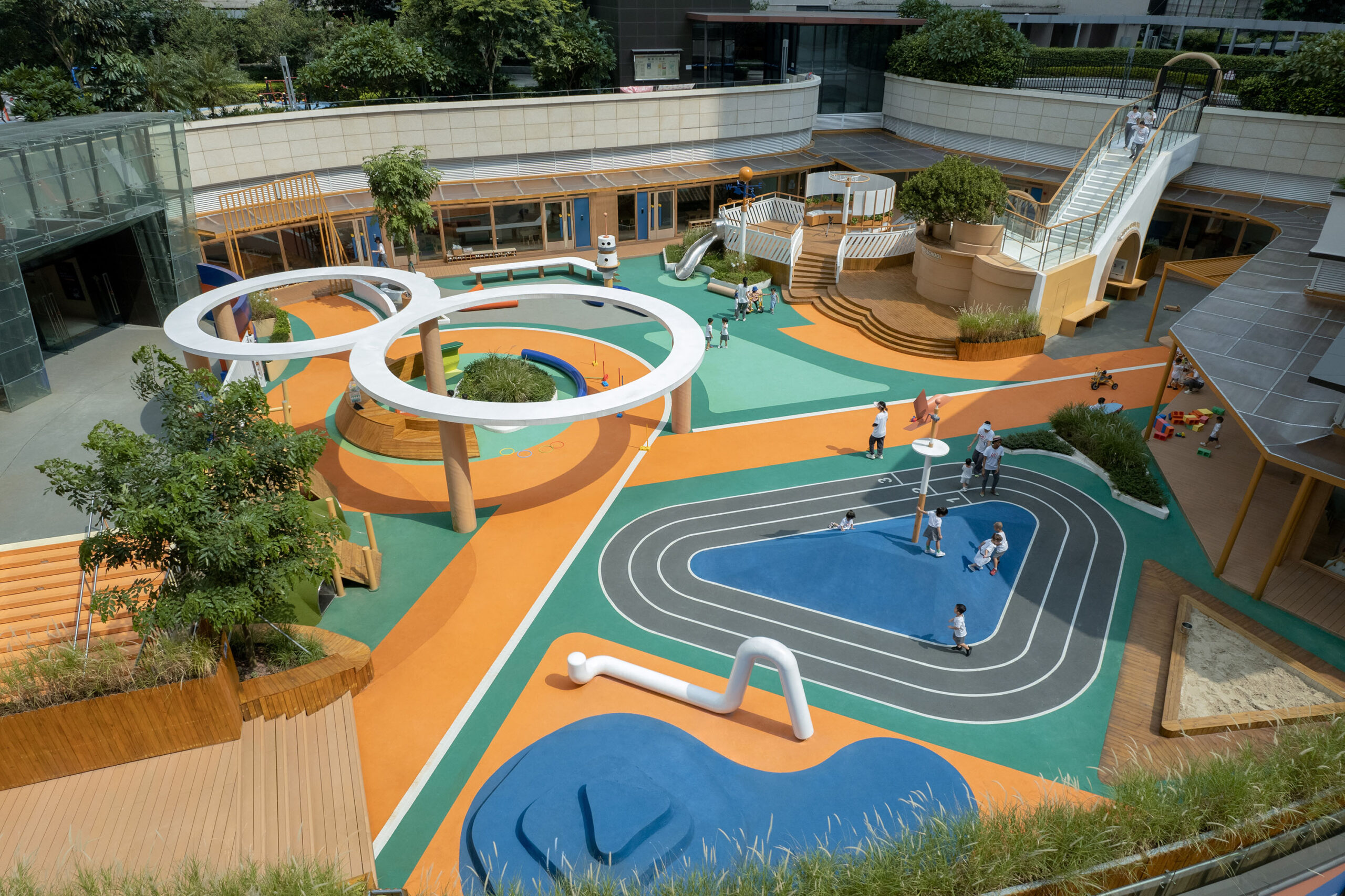
Children’s Paradise Downtown IBOBI SUPER SCHOOL by VMDPE Design, Shenzhen, China
For example, a room can serve as a classroom during the day and transform into a dance studio or art workshop in the afternoon. By incorporating movable partitions, modular furniture and flexible storage solutions, architects enable seamless transitions and facilitate a smooth flow of activities. Similarly, a playground can be used for multiple sports or activities at once, or be completely transformed when needed for events, as is the case with IBOBI SUPER SCHOOL’s outdoor area.
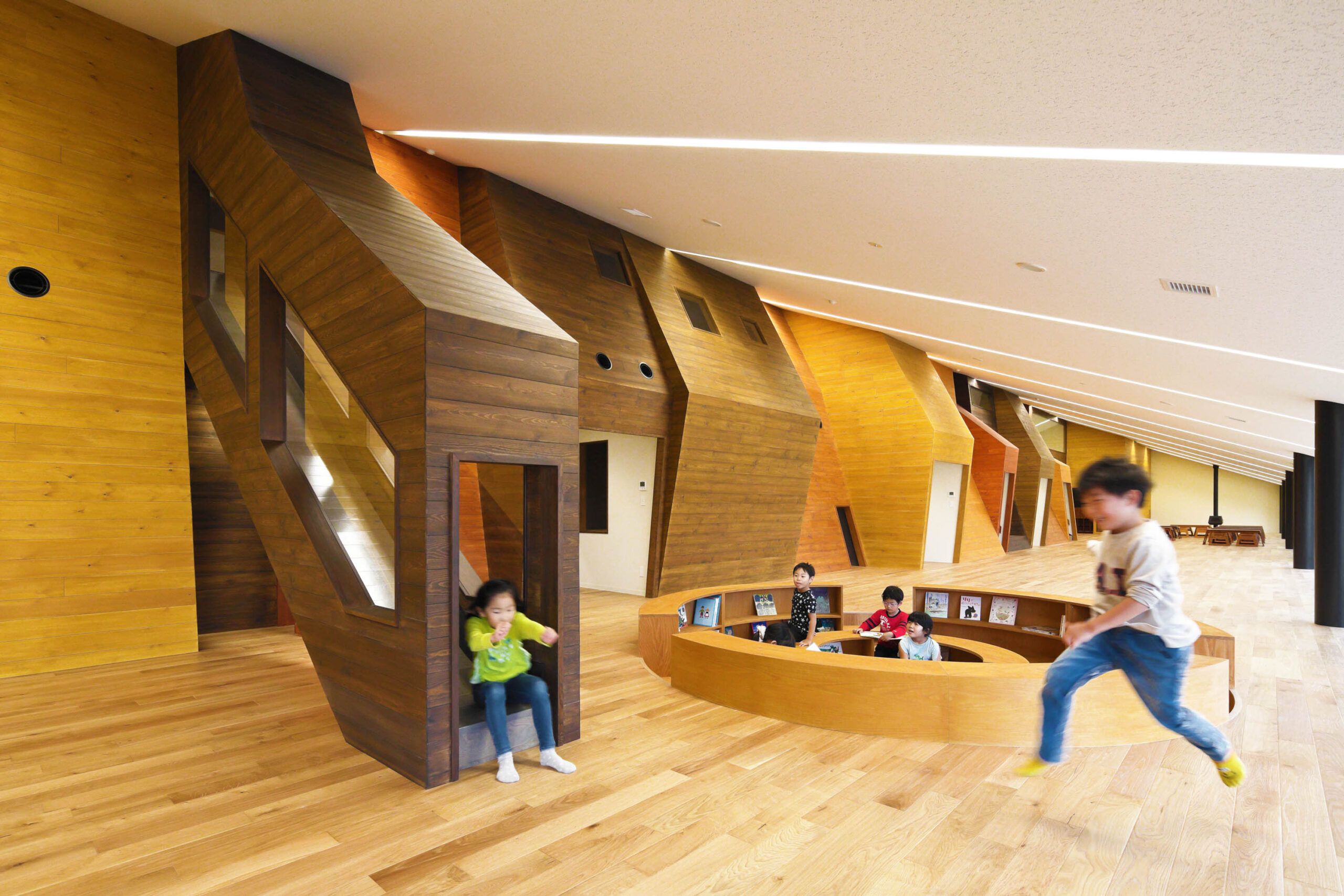
SH Kindergarten and Nursery by HIBINOSEKKEI+Youji no Shiro, Toyama, Japan
Additionally, creating multiple zones within the design promotes a sense of exploration and provides diverse experiences for children. Consider incorporating zones for active play, quiet reflection, social interaction and creative expression. Each zone can be tailored to specific activities, such as a sensory garden, a reading alcove or a collaborative project area.
5. Ensure Inclusive Designs for Diverse Needs
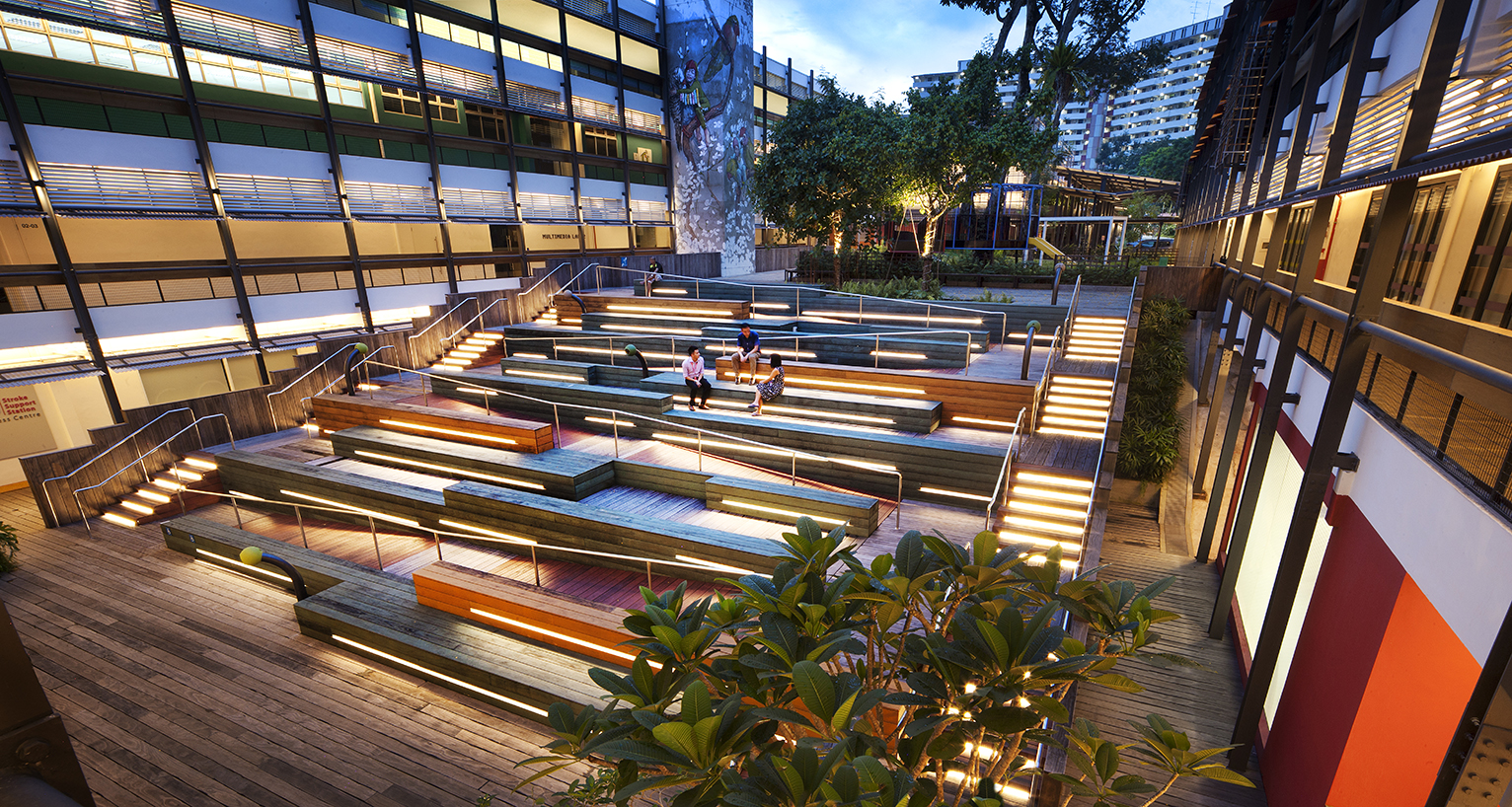
Enabling Village by WOHA, Singapore
When designing for inclusivity, architects should consider various factors. First and foremost, ensuring physical accessibility is crucial. Incorporate ramps, wide doorways and elevators to provide easy navigation for children with mobility challenges. Consider the placement and height of elements such as handrails, sinks and countertops to accommodate children of different heights and abilities.
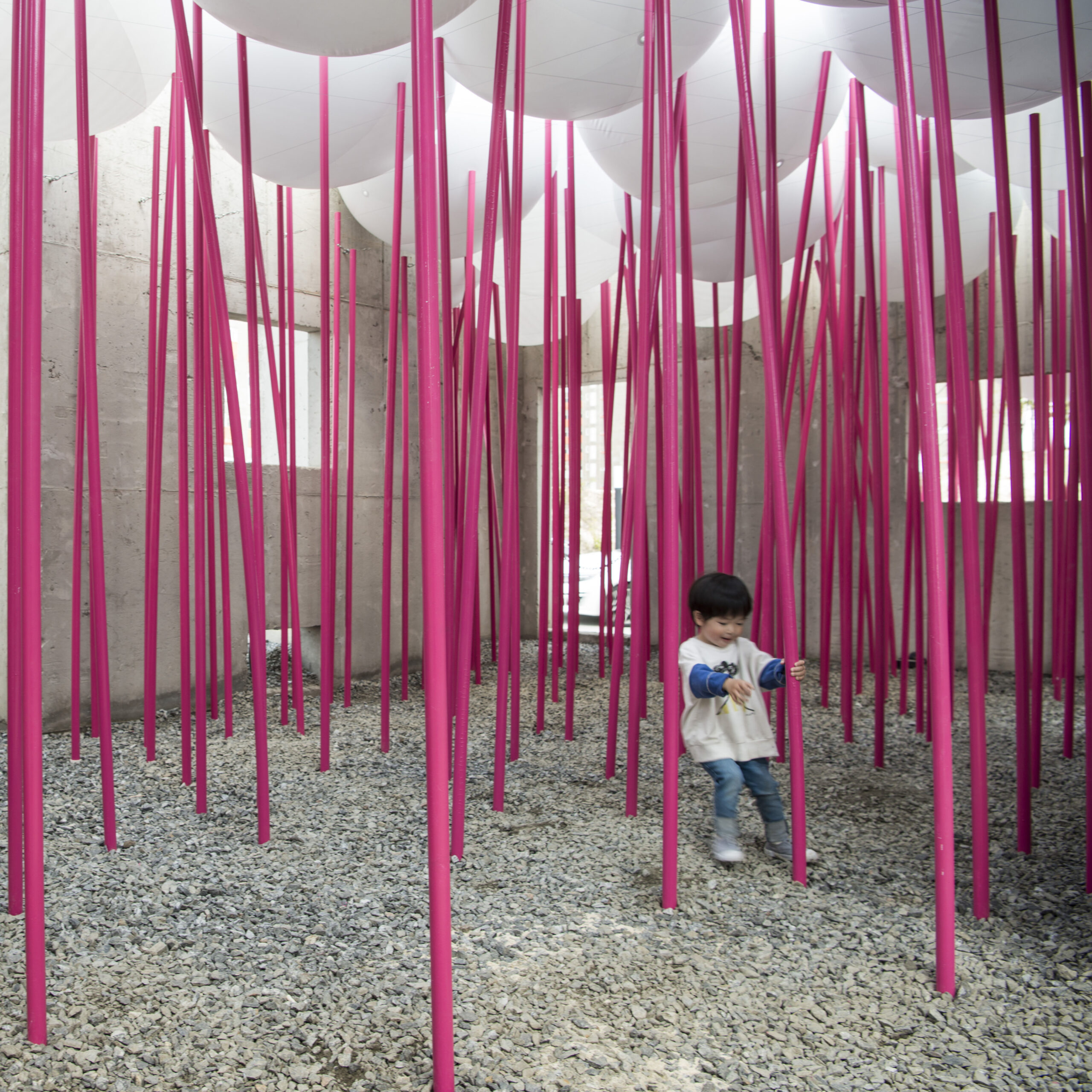
Cloud Forests; Pavilion for Children’s Play by UNITEDLAB Associates, Hwaseong-si, South Korea
Consider the diverse needs of children with cognitive or developmental differences. Inclusive designs should also consider sensory sensitivities. Use materials and finishes that are comfortable and non-threatening to children with sensory processing differences. Provide quiet spaces or designated sensory areas where children can retreat and regulate their sensory experiences.
Inclusivity also extends to cultural diversity. When designing for children, you should incorporate elements that celebrate different cultures, traditions and languages. By including culturally relevant artwork, symbols and inclusive narratives, architects create an environment that fosters a sense of belonging for all children.
And remember, consulting with experts, engaging children’s input and striving for continuous improvement are vital steps in designing truly inclusive spaces.
6. Embrace the Power of Nature
Incorporating natural elements and greenery when designing spaces for children offers numerous benefits. It provides visual appeal, promotes a sense of connection with nature and contributes to their overall well-being and development.
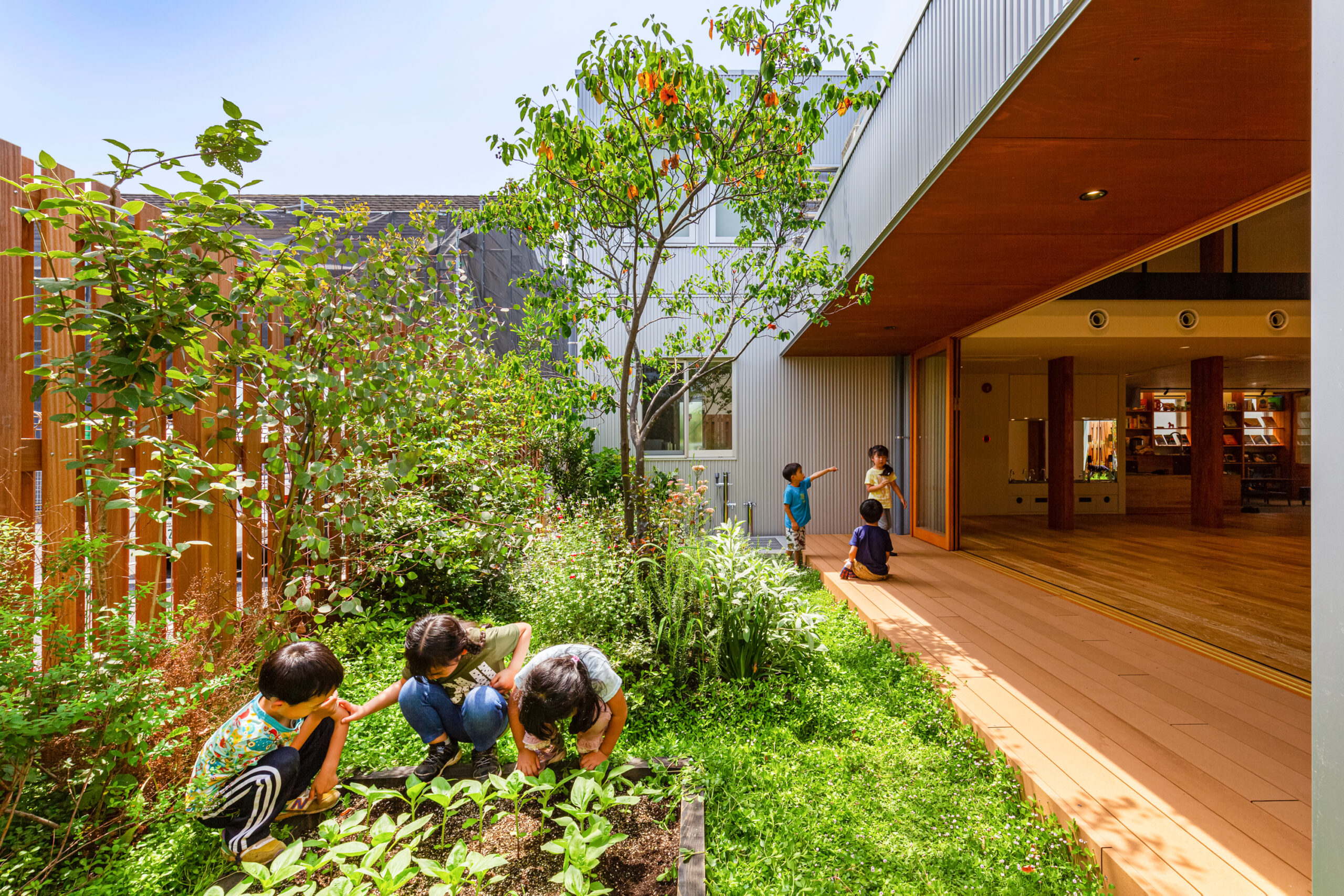
AKN Nursery by HIBINOSEKKEI+Youji no Shiro, Akiruno, Japan
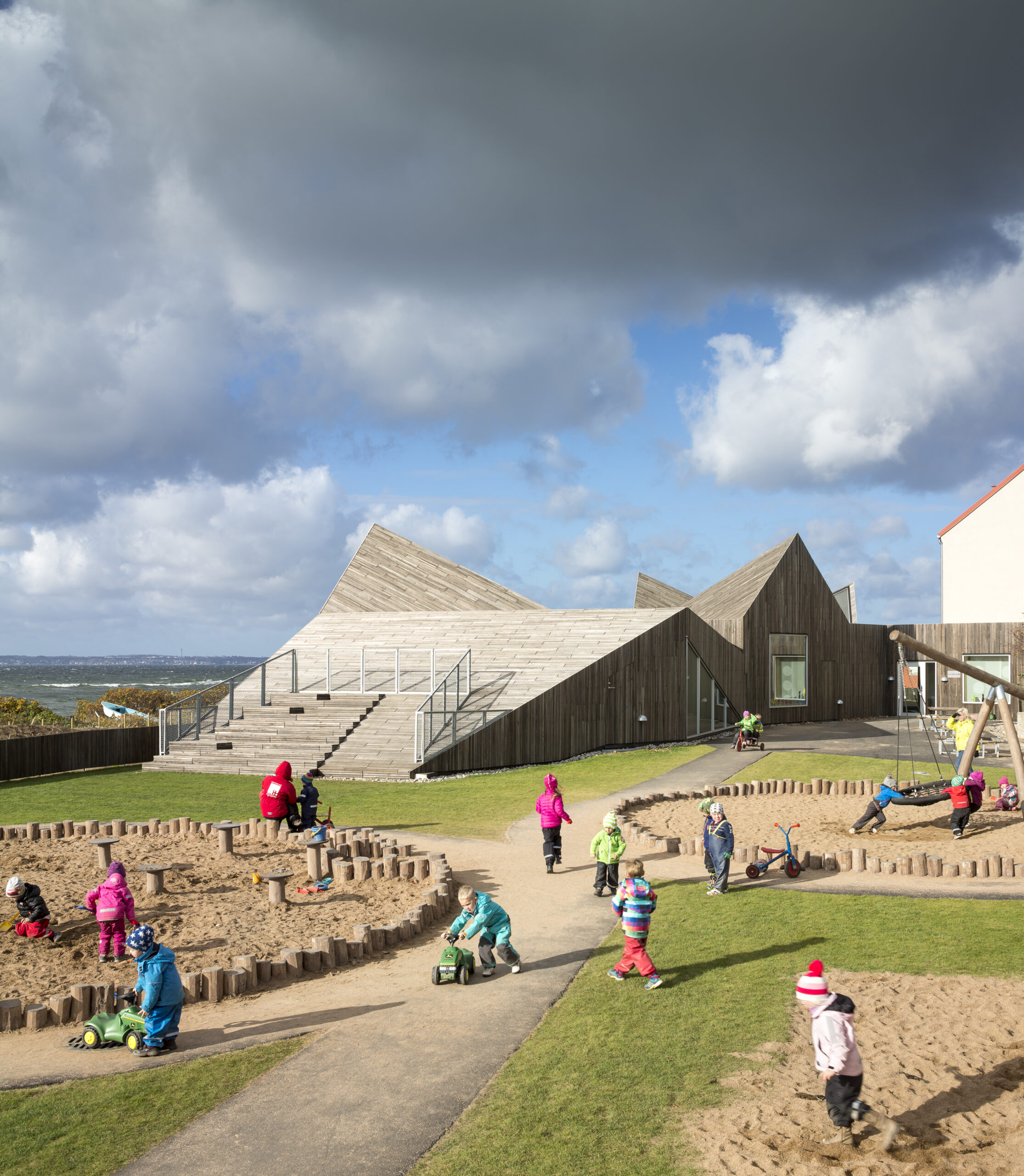
Råå Day Care Center by Dorte Mandrup Arkitekter, Elektrogatan, Planteringen, Helsingborg, Sweden
When designing outdoor spaces, you can create engaging play areas that invite children to explore, move and connect with the natural world. Outdoor play areas with climbing structures, nature trails and interactive features foster physical activity, imaginative play and a sense of adventure. Integrating gardens into these spaces adds beauty, encourages curiosity and provides opportunities for hands-on learning about plants and ecosystems.
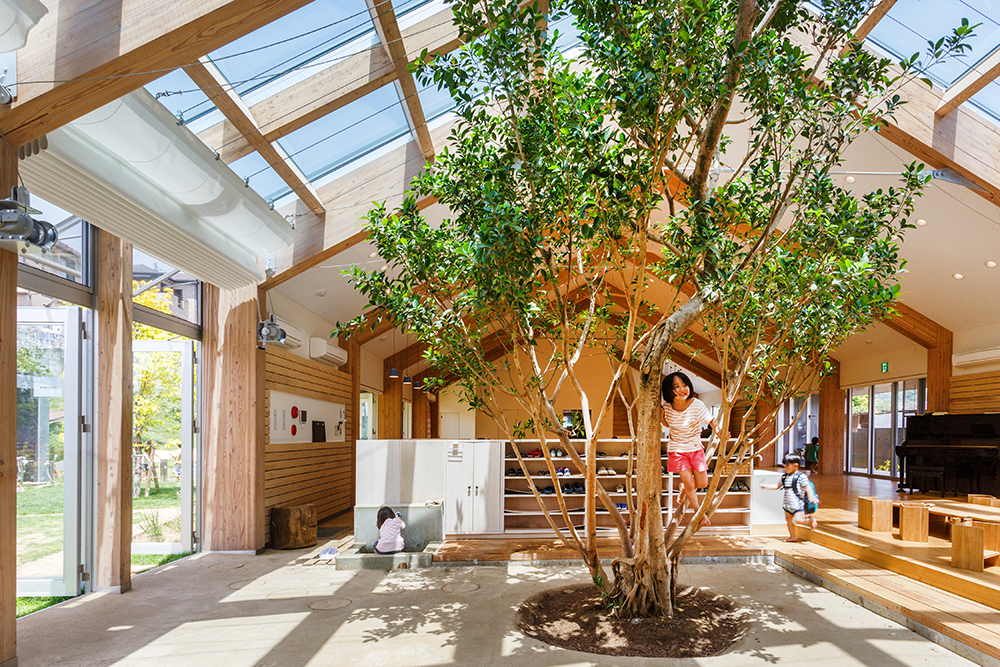
HN Nursery by HIBINOSEKKEI+Youji no Shiro, Kanagawa Prefecture, Japan
In indoor designs, you can bring the benefits of nature by incorporating natural materials such as wood or stone. These materials create a warm and inviting atmosphere and they can also stimulate children’s sensory experiences. Additionally, ample natural light can be introduced through large windows or skylights, creating a bright and uplifting environment that positively impacts mood and well-being.
Architects: Want to have your project featured? Showcase your work by uploading projects to Architizer and sign up for our inspirational newsletters.
