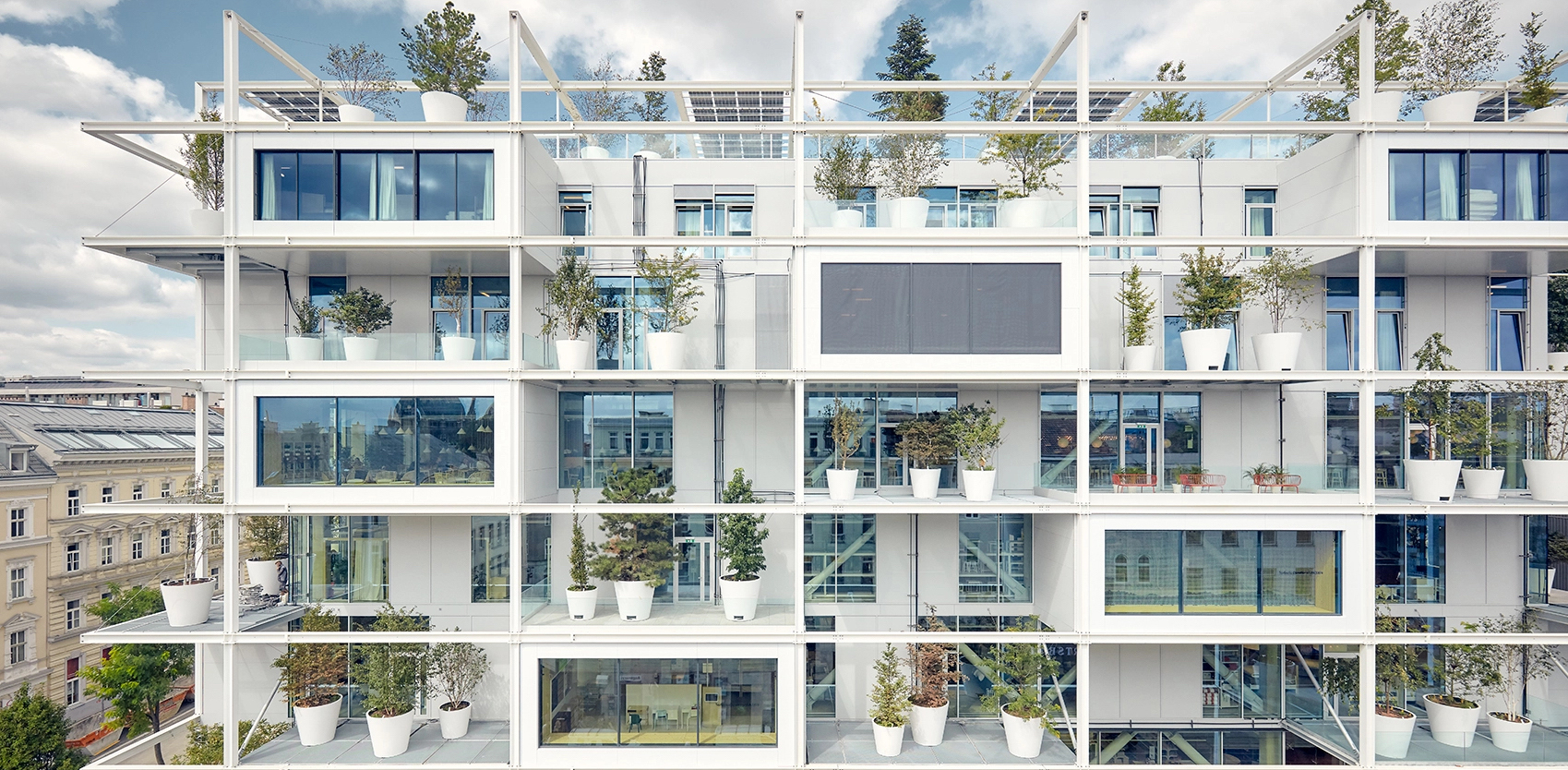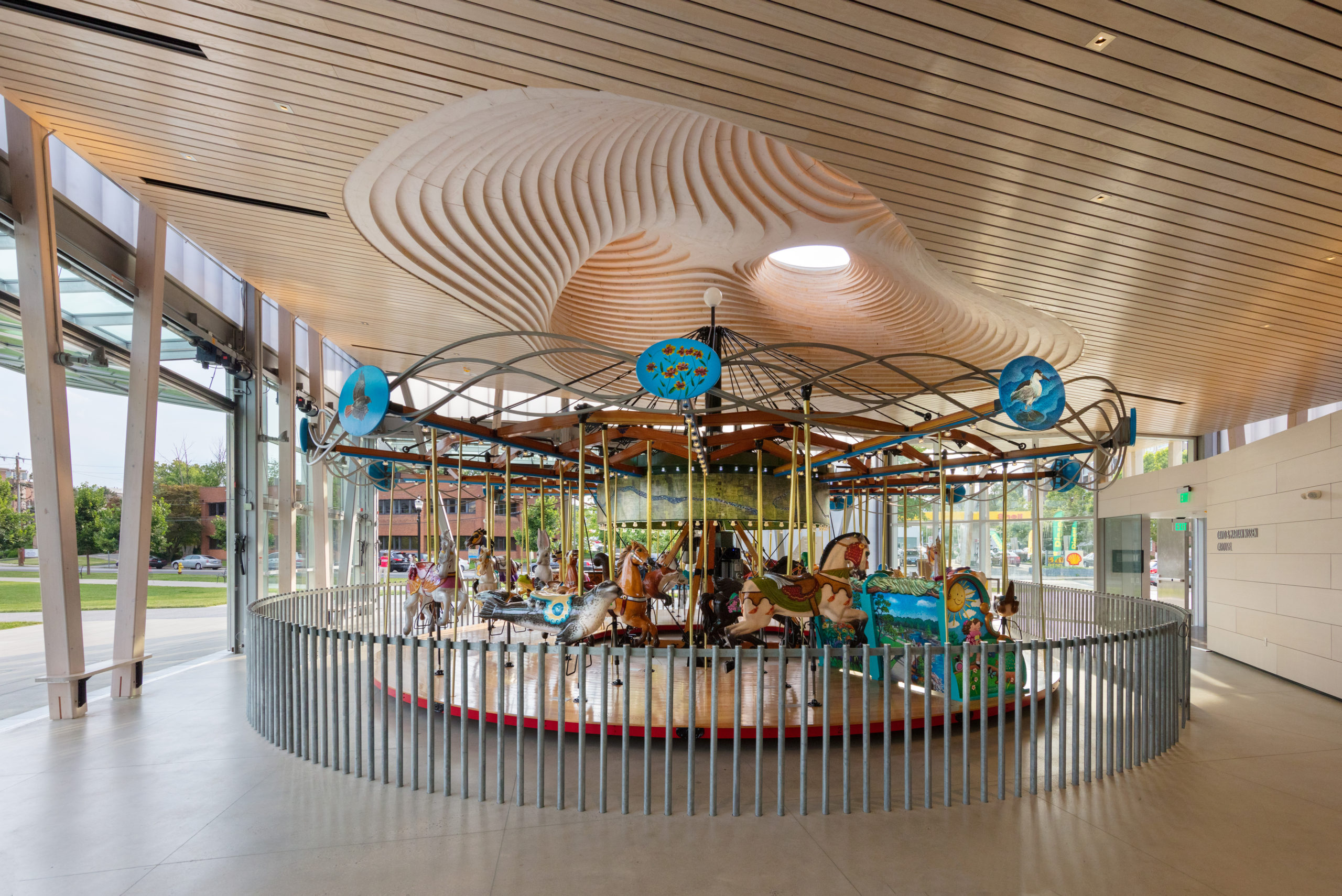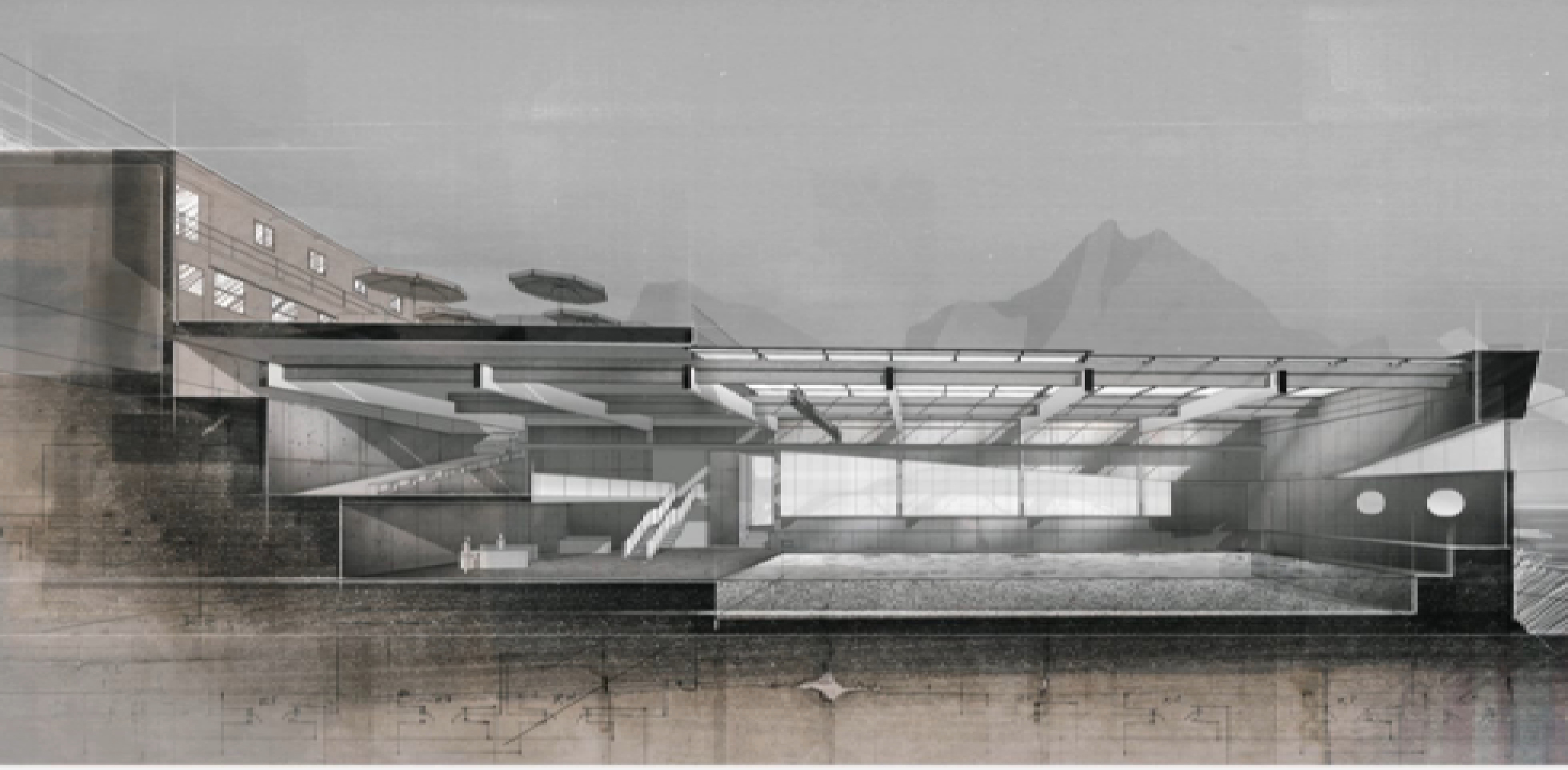The latest edition of “Architizer: The World’s Best Architecture” — a stunning, hardbound book celebrating the most inspiring contemporary architecture from around the globe — is now available. Order your copy today.
The A+Awards offer architects the chance to share their latest and greatest design achievements with Architizer’s expansive global audience. This year marked the 10th annual A+Awards: with the winners announced, we are now celebrating the incredible winning designs and projects! Among the countless A+Awards categories is Commercial Retail, and this year some pretty spectacular projects were submitted. This year’s Commercial Retail winners and finalists demonstrate the manifold ways to approach commercial architecture. Some common themes we see amongst the five projects is a dedication to community, heritage and to craftsmanship.
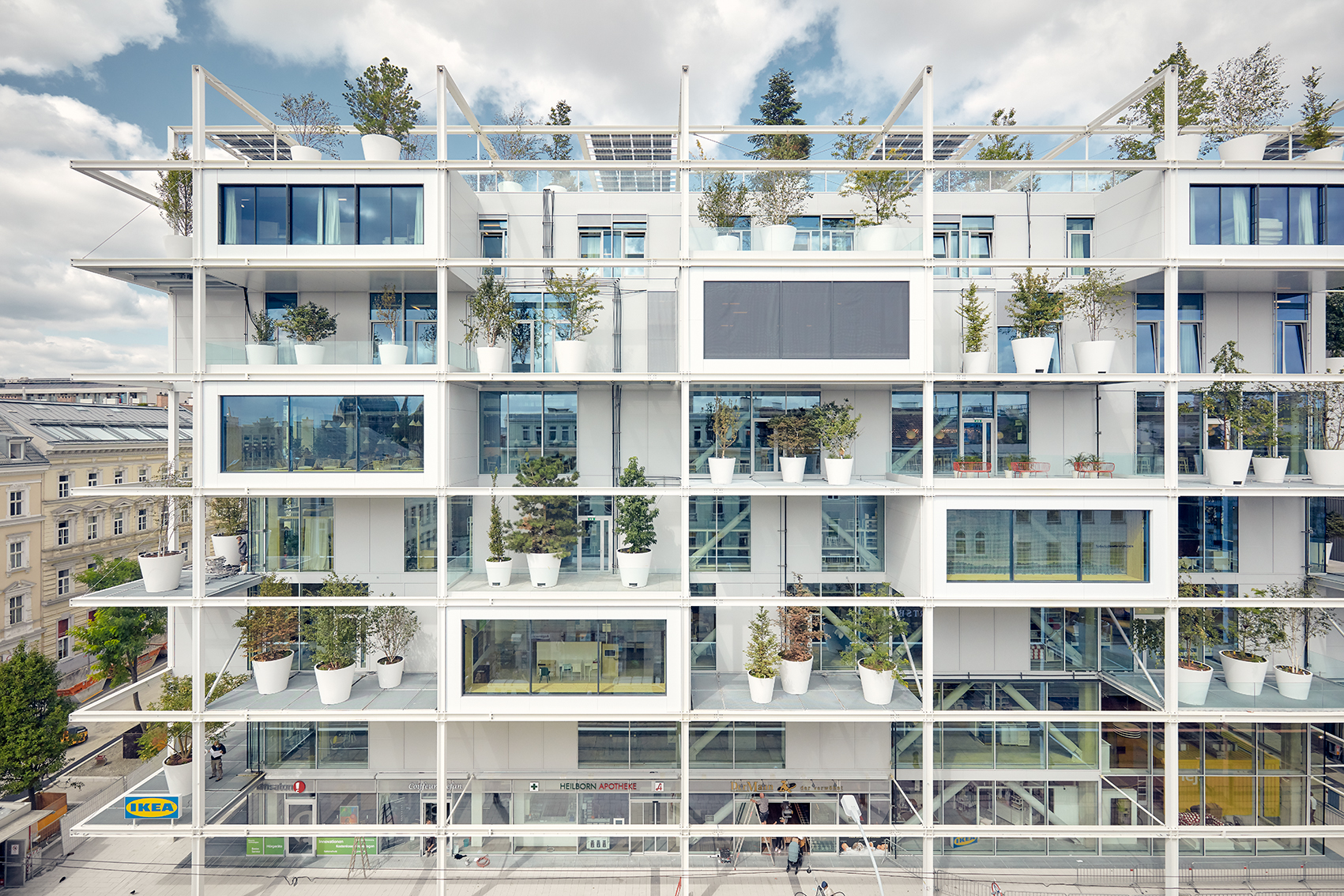
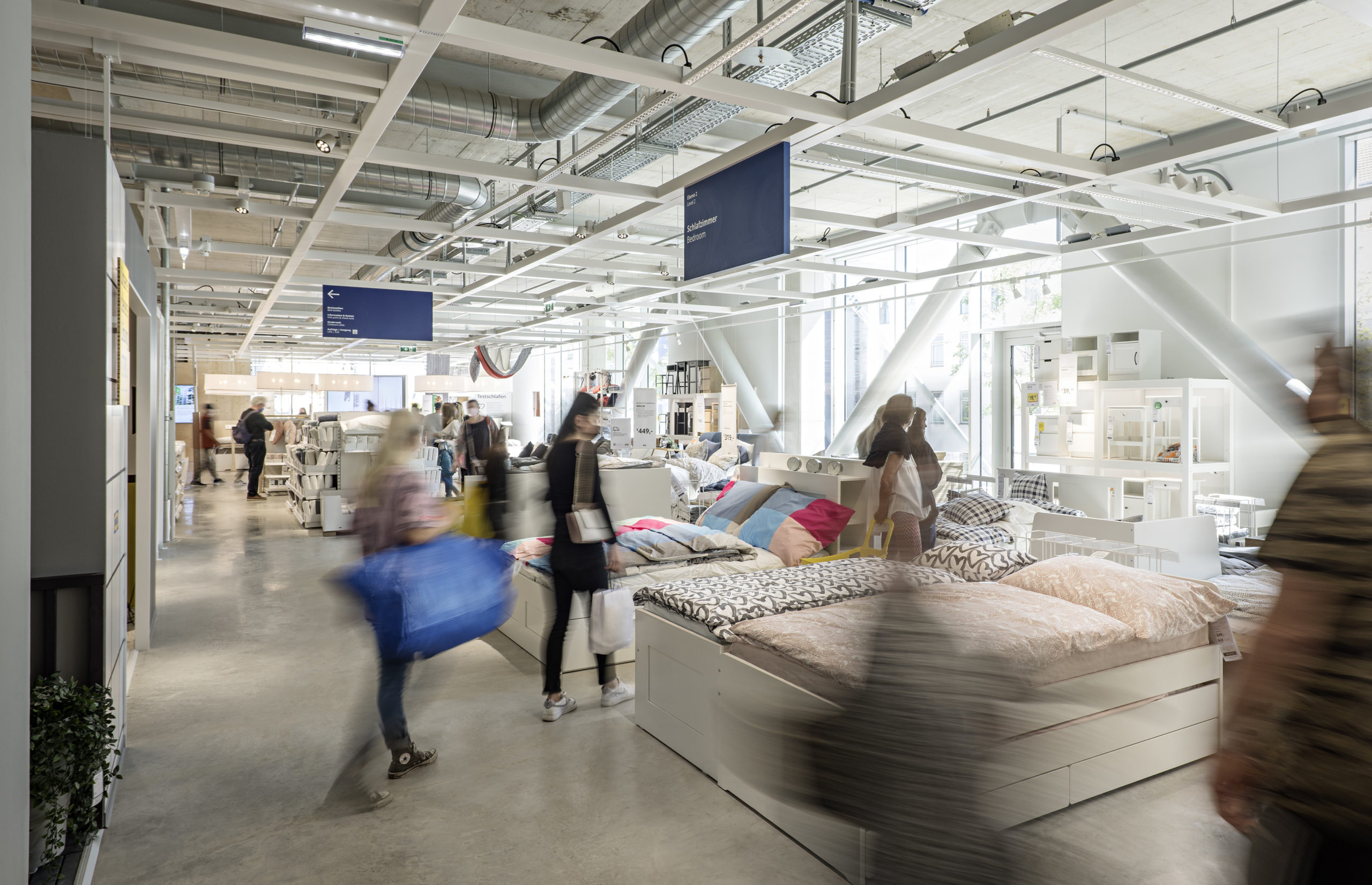
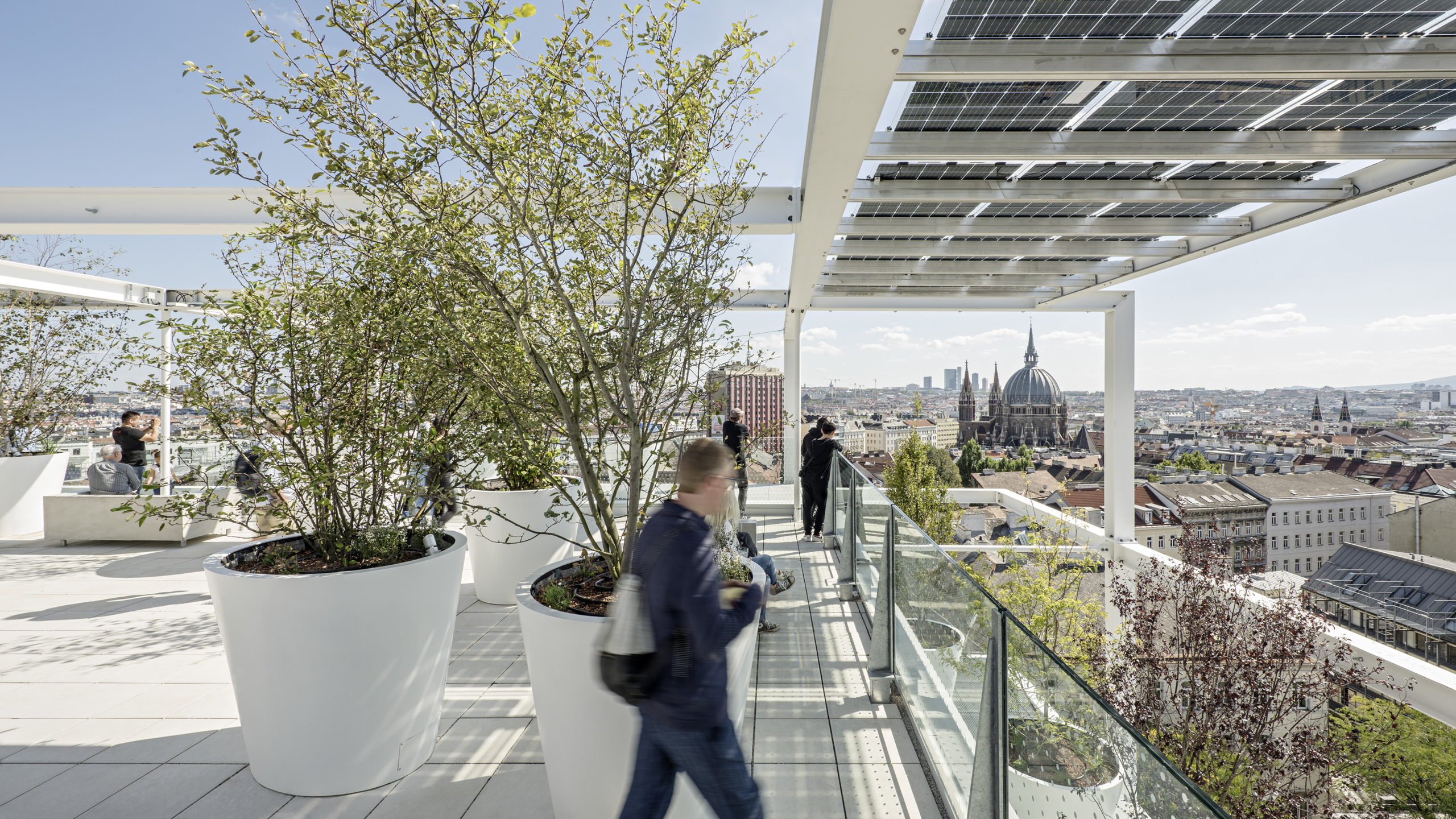
IKEA – the good neighbhour by querkraft architekten zt gmbh, Vienna, Austria
Jury Winner, 10th Annual A+Awards, Retail
Built in 2021, this architectural project embodies everything it means to be a ‘good neighbor.’ Within this edifice, you will find a furniture store, a hostel and a public rooftop terrace — all of which harmoniously coexist. The building’s striking façade is adorned with a shelf-like external envelope that houses an abundance of trees and shrubs. The external envelope serves both a utilitarian and aesthetic purpose, creating spaces for elevators, restrooms and a series of outdoor terraces.
The main floor features a large mezzanine where the retail space is found. While the hostel spans the two upper floors. Each level is easily accessed through a centrally located escalator, which works to create continuity between the three distinct spaces. The rooftop is open to all — regardless of consumption — which furthers this sense of neighborly living. Whether it be a local shopping for their home or a traveler looking to rest, IKEA’s new building in Vienna welcomes anyone and everyone.
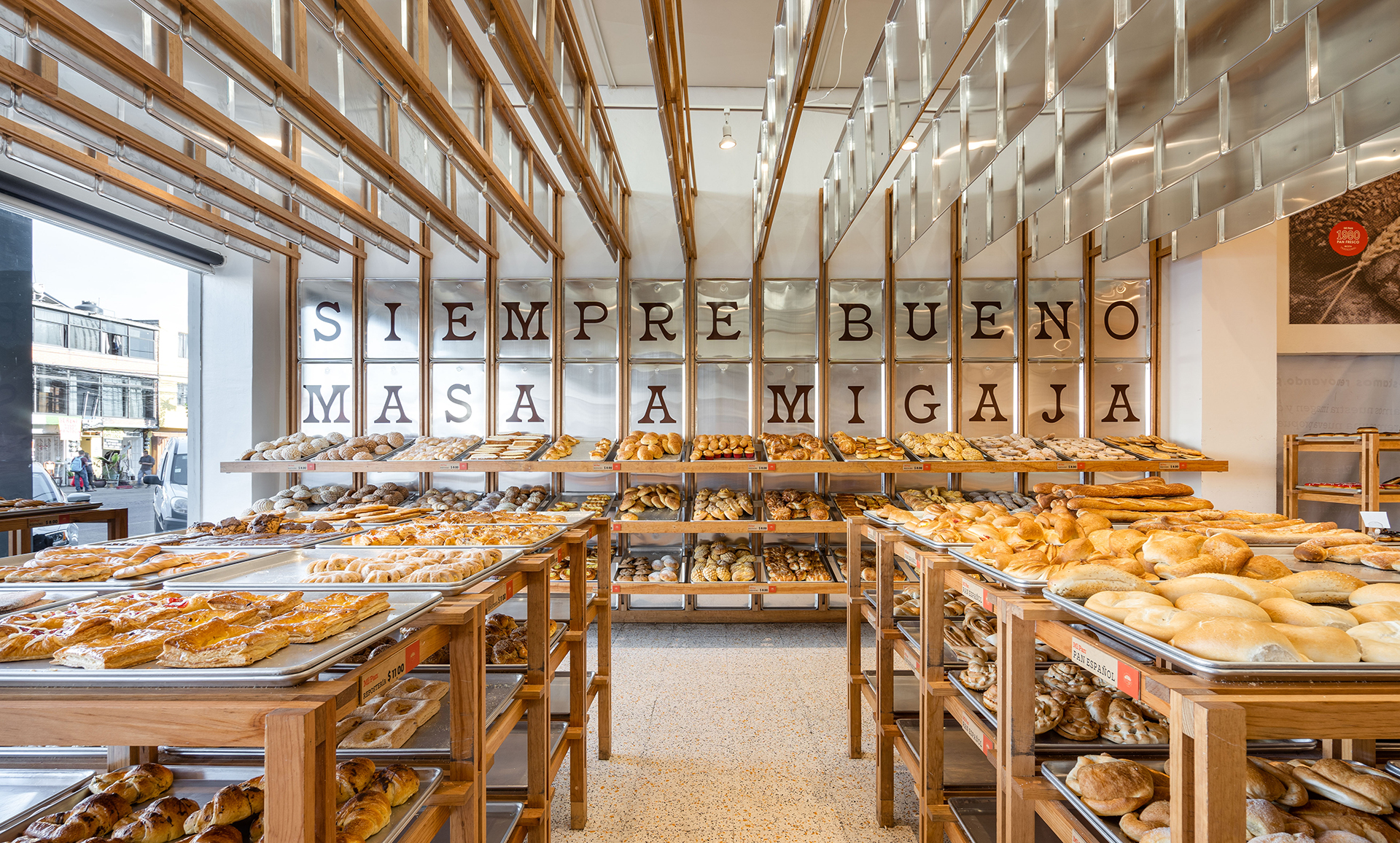
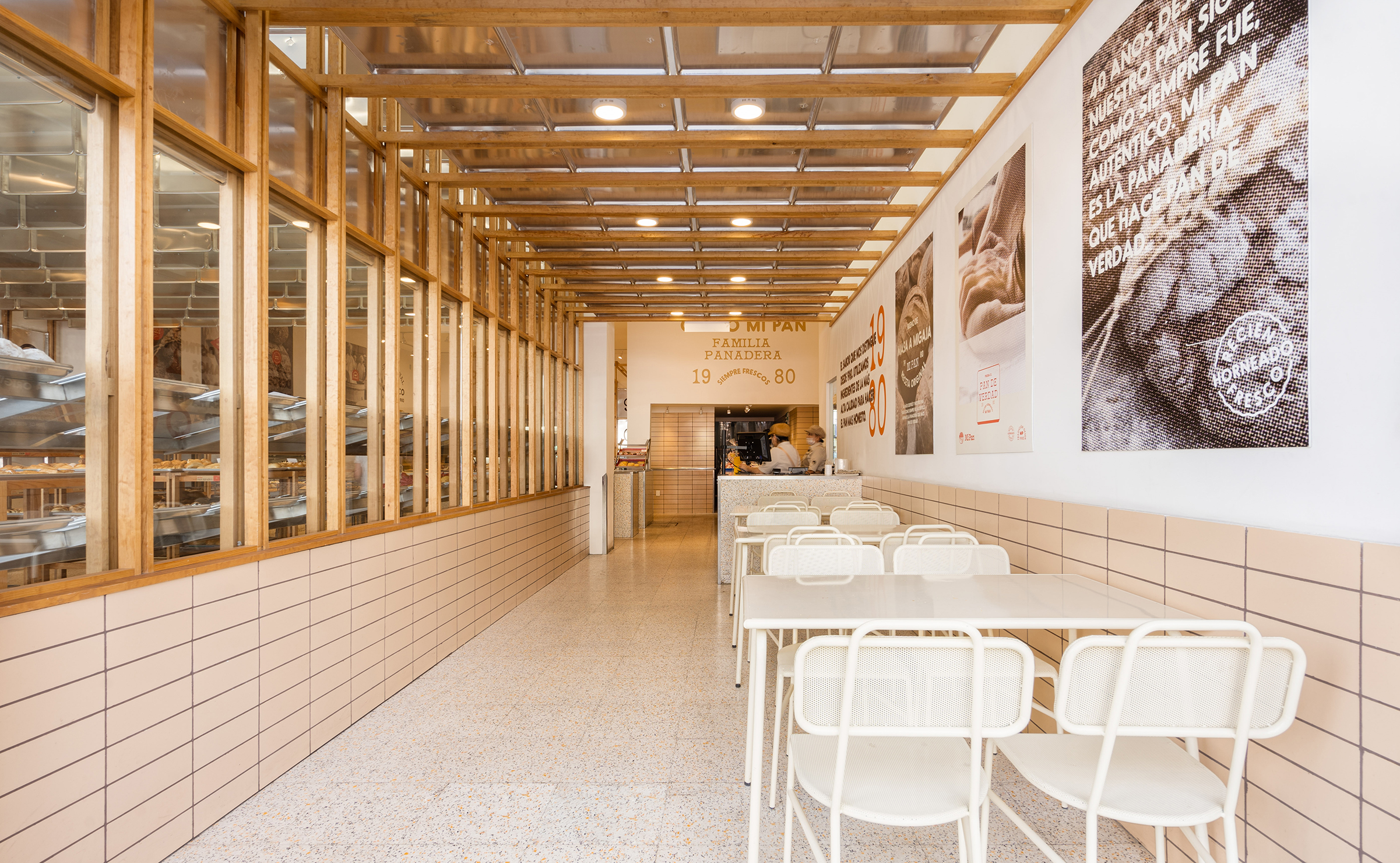
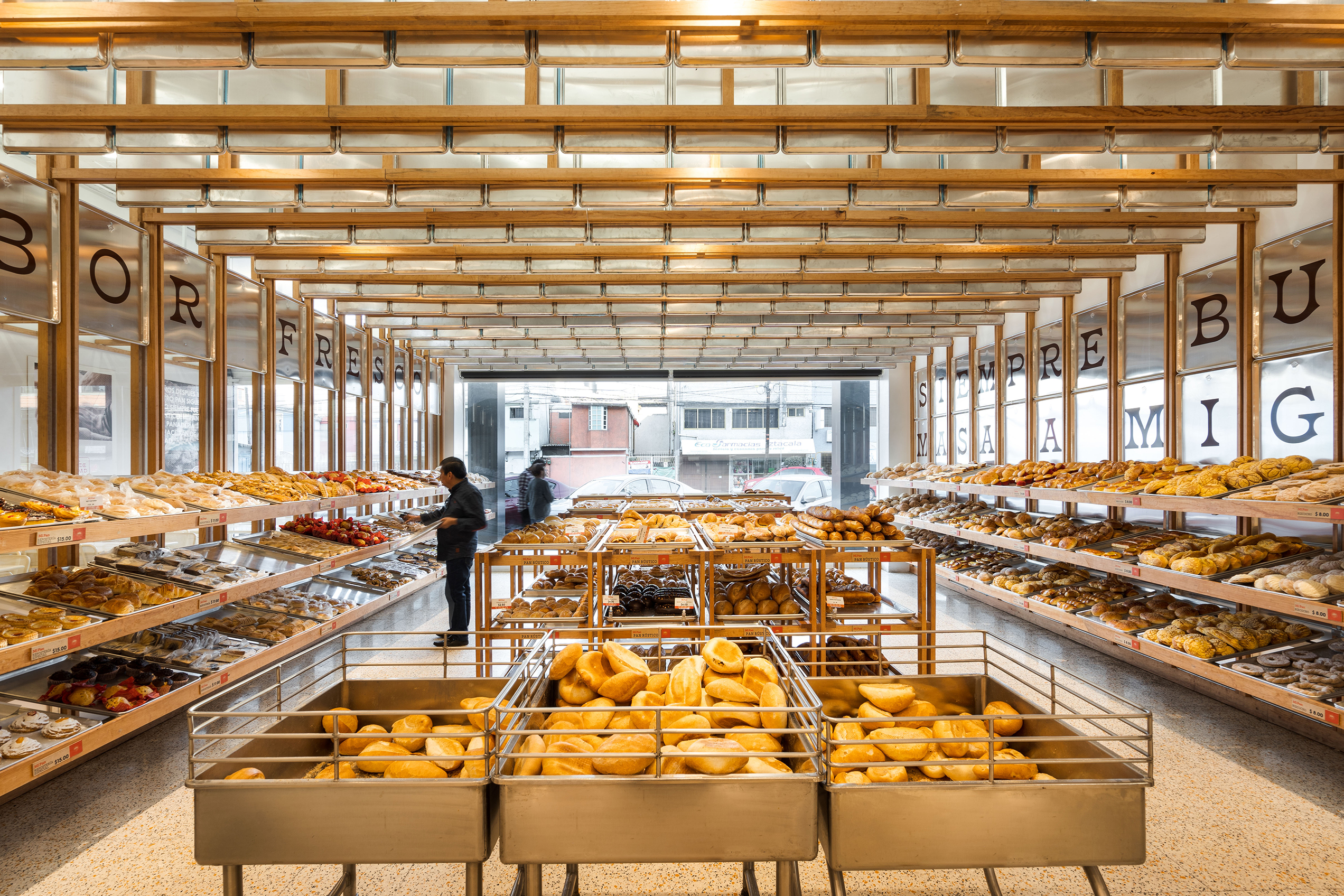
Photos by Apertura Arquitectonica
Mi Pan by Concentrico, Mexico City, Mexico
Popular Choice, 10th Annual A+Awards, Retail
This project honors and celebrates traditional Mexican bread-making in a contemporary and striking design. Playing an integral part in the community, the Mi Pan bakery has been around for over 40 years and has served many generations of Mexican families. As a regularly visited space, the focus was to continue the live memory of visiting the bakery and to honor the bakers who create fresh artisanal bread.
The process of bread-making is baked into the building’s design. Trays are integral to bread-making and equally integral to the store’s layout — every product is displayed on a baking tray. The trays connect the front of the house with the back and enforce this idea of oven-to-table food; they equally work to create an orderly and aesthetically pronounced environment where customers enjoy spending time. A patron seating section is connected to the main retail space through a windowed wall, which furthers the connection between the baker and consumer and thus, strengthens the overall sense of community.
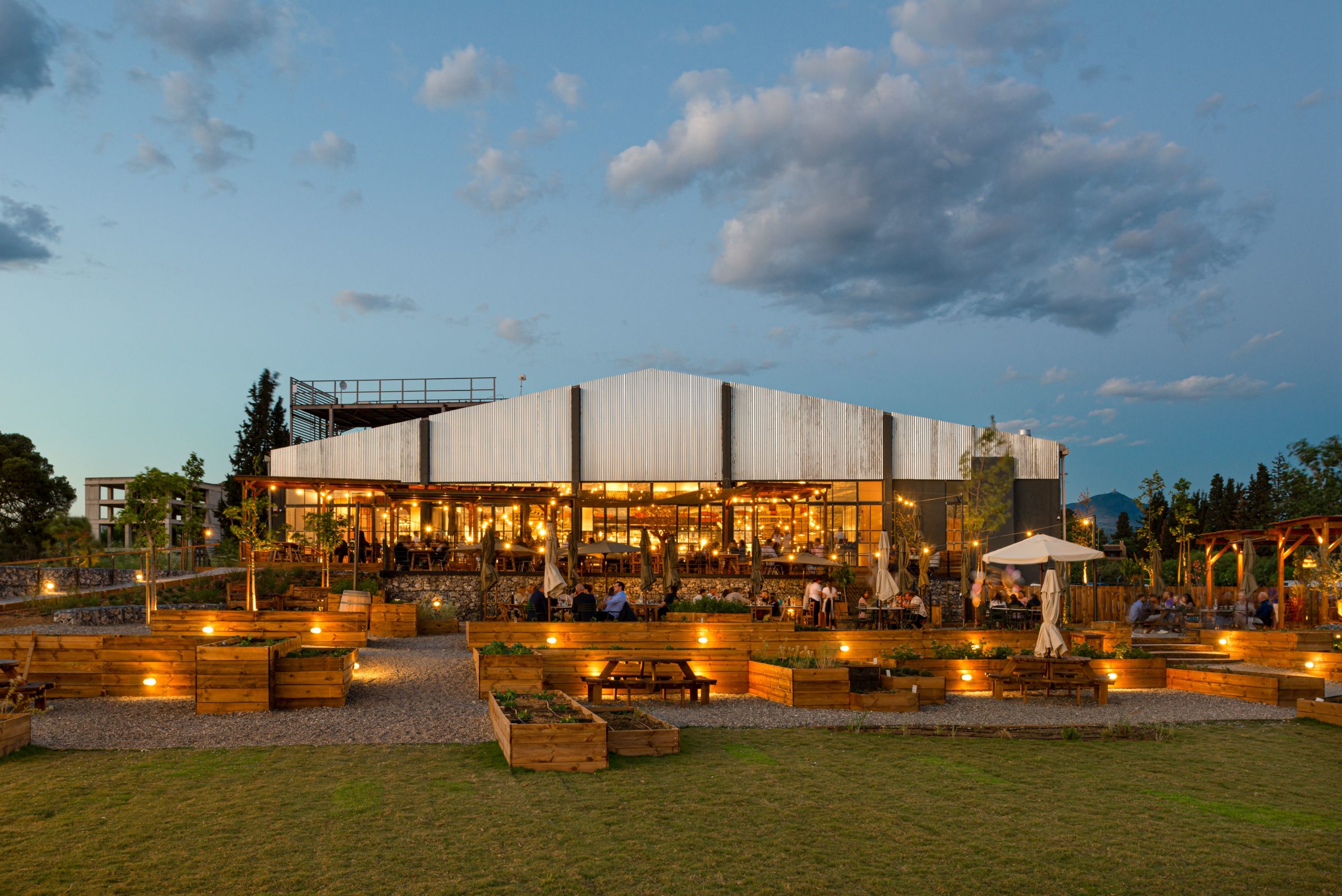
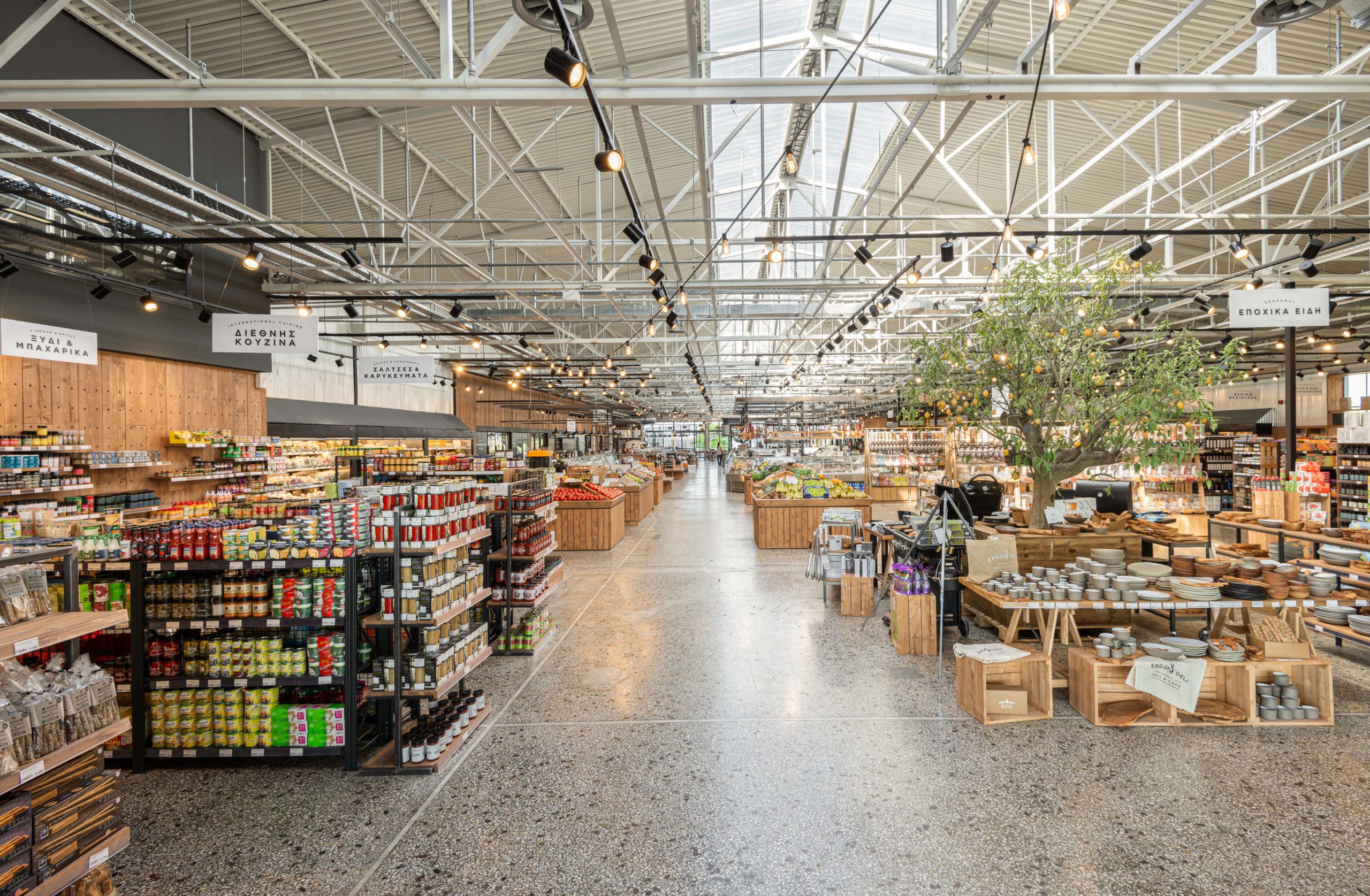
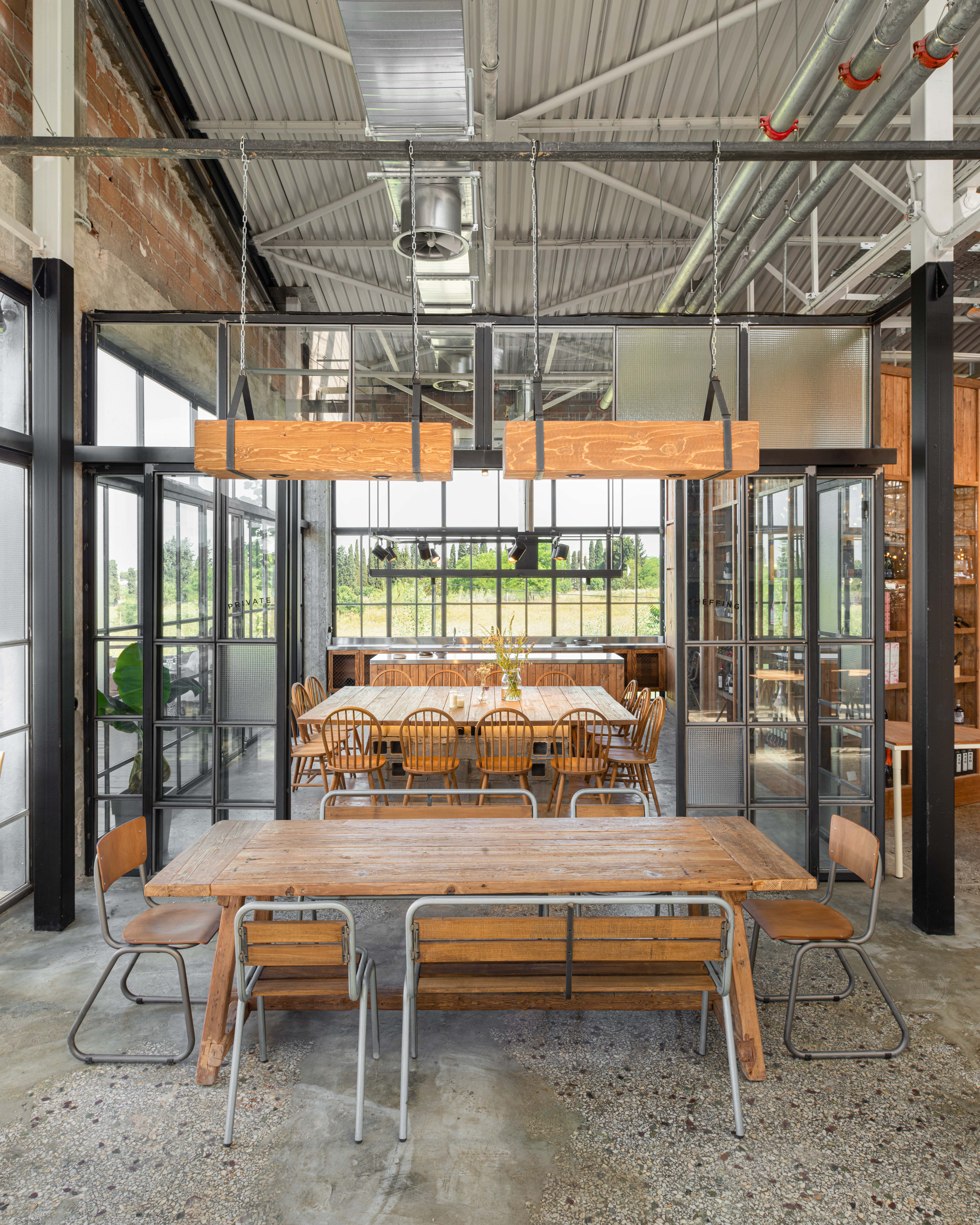
Photos by Kimberley Powell
Ergon Agora East by Urban Soul Project, Thessaloniki, Greece
Finalist, 10th Annual A+Awards, Retail
Ergon Agora East is the type of supermarket you never want to leave. Serving as more than a place to purchase groceries, the storefront is located near the sea and houses a market, a bakery, a restaurant, a beach bar, a cinema and a playground. The interior space boasts an industrial aesthetic with visible metal grids, concrete blocks and terrazzo flooring. A large opening connects the interior space with a developed outdoor entertainment and dining area. The volume features a large skylight and translucent façade which brighten the interior and further enforces the connection between the indoor and outdoor spaces.
Among the typical grocery store offerings, this market features an expansive fresh produce section, a wine cellar and a coffee roastery. The attached restaurant faces the sea and offers its own distinctive dining environment yet remains connected to the site. The multitude of dining, shopping and entertainment options create a community gathering point where there is something suitable for everyone.
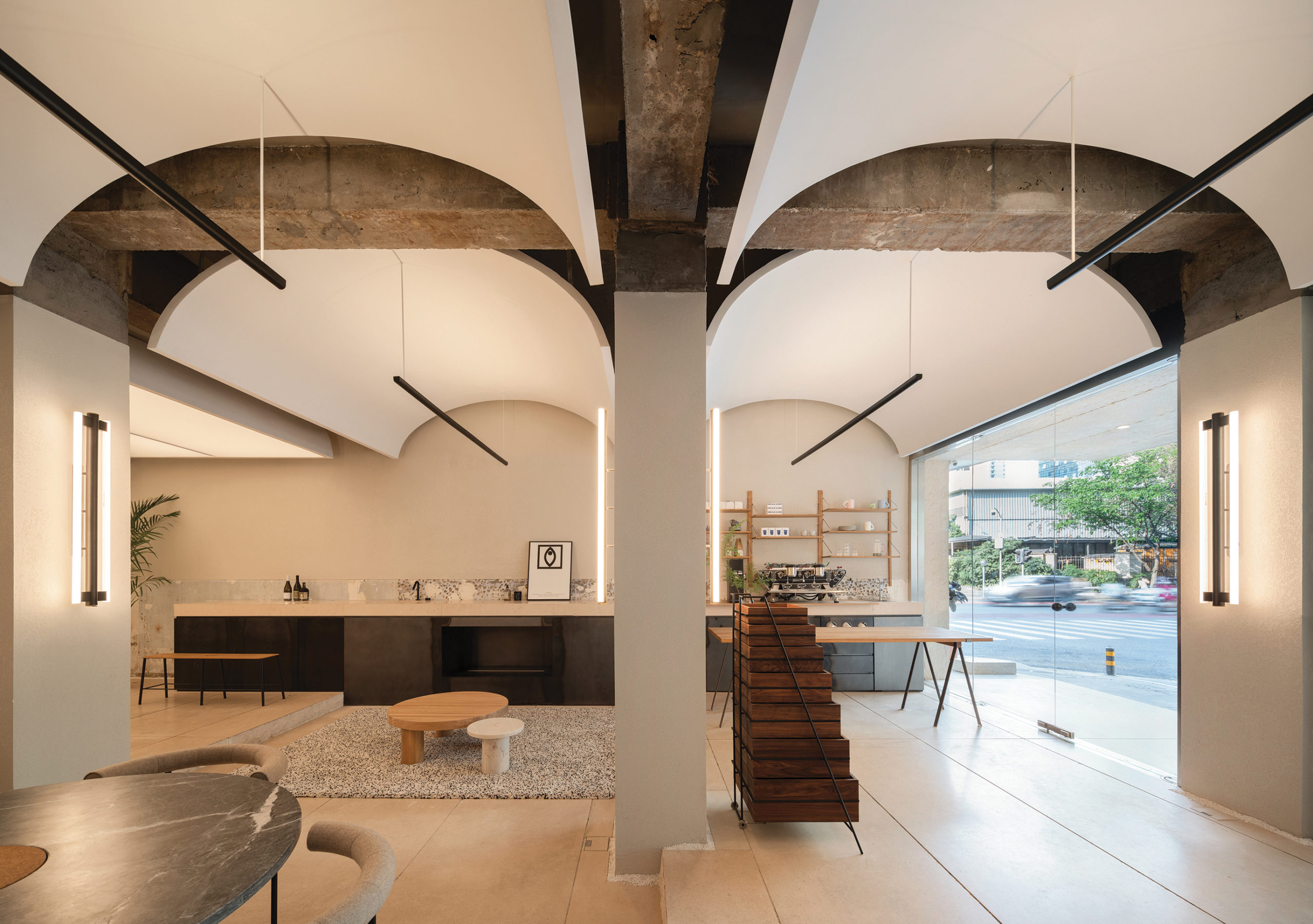
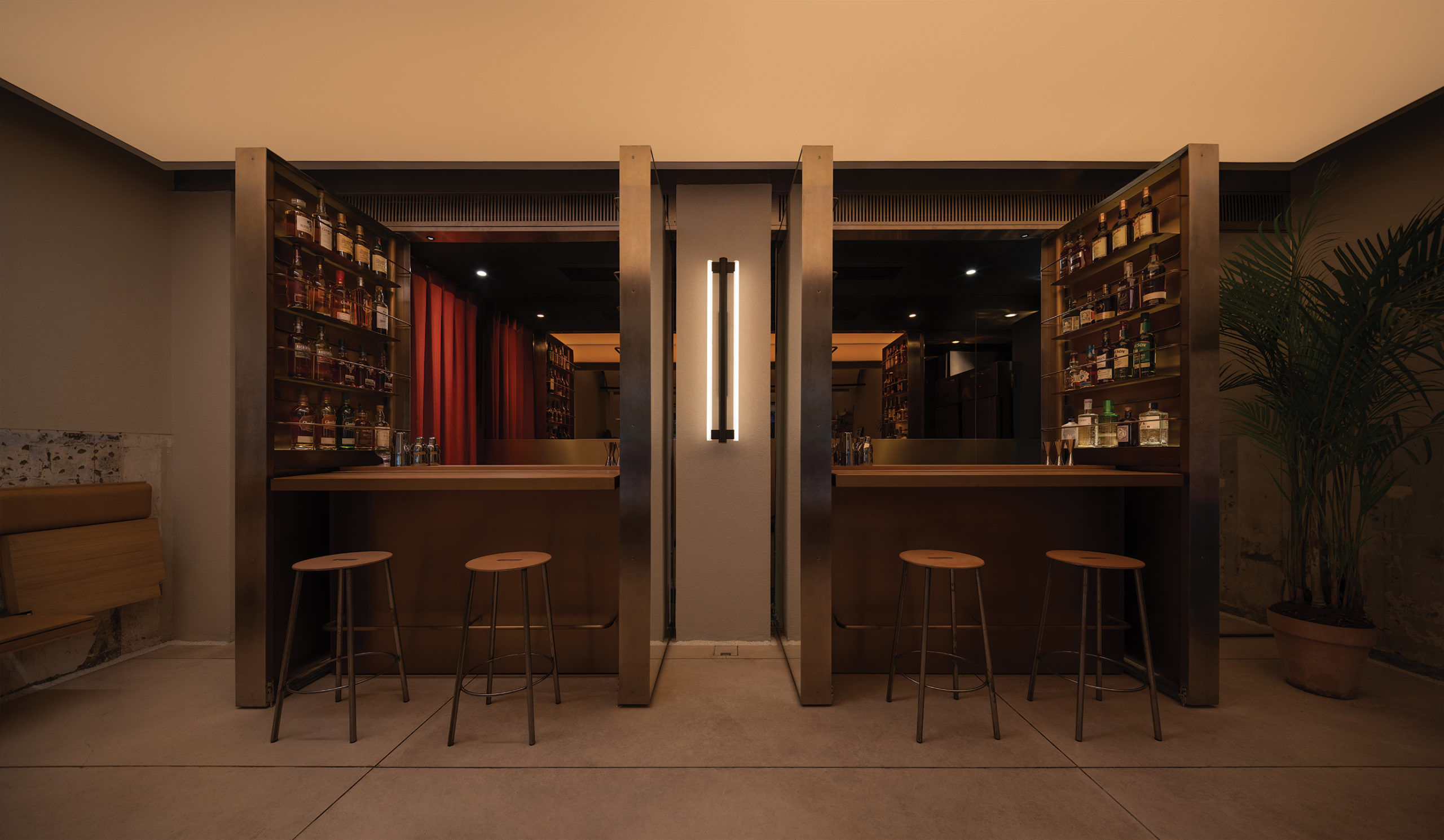
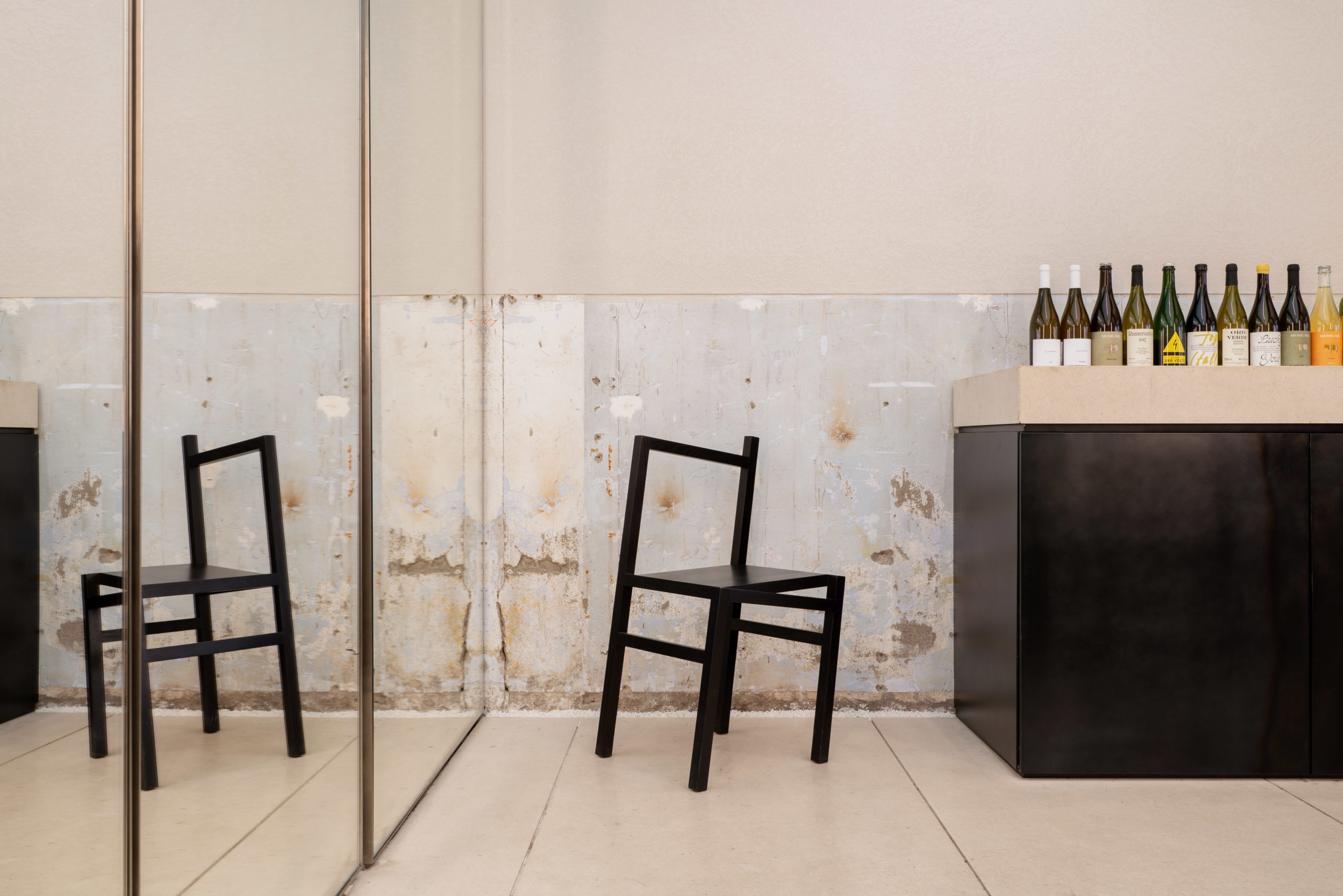 Shop O by Office AIO, Chengdu, China
Shop O by Office AIO, Chengdu, China
Finalist, 10th Annual A+Awards, Retail
A sophisticated retail showroom has been remodeled to create an additional entertaining functionality. Located in Chengdu, China, Shop O is a contemporary retail space selling designer furniture and other sophisticated goods. The owner commissioned Office AIO to recreate the showroom into an adaptable space fit for entertaining. To do so, a simple coffee service counter has been added to greet patrons. While a cabinet bar was built at the back of the shop, which can swiftly open into a fully functioning bar when entertaining.
The shop’s main purpose remains retail, and to accommodate the changing seasonal displays, the space was designed with few fixtures so that it can be easily rearranged when needed. Among the few fixed pieces include a long sandstone countertop and a series of flip-down seats which encourage guests to relax. Moreover, a sunken middle section creates separate spaces and is ideal when entertaining large gatherings. Exposed ceilings and floating elliptical arches add character while remaining neutral enough so that the showroom can swiftly transform from day to night. Shop O’s neutral and workable atmosphere is what makes this project such a success.
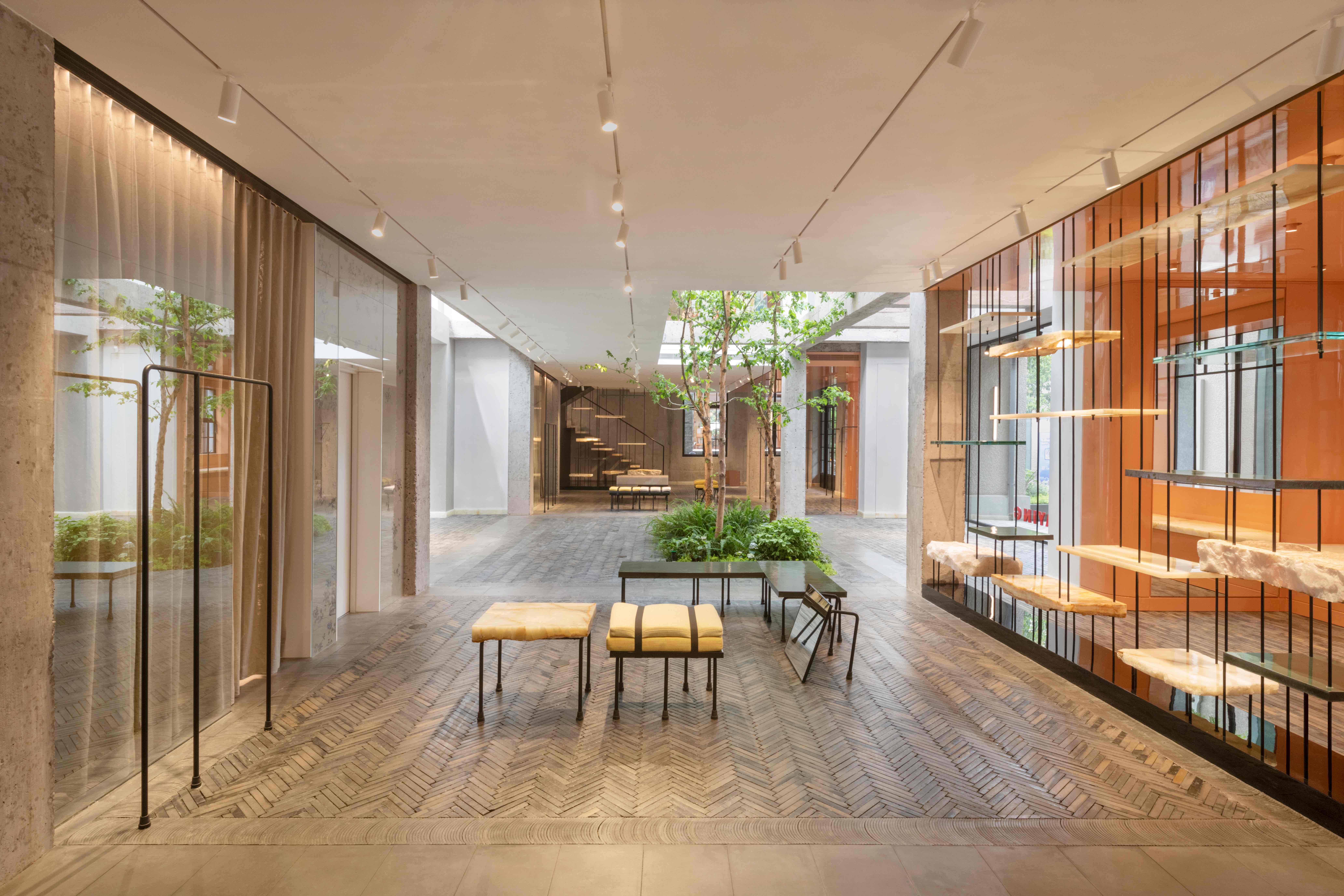
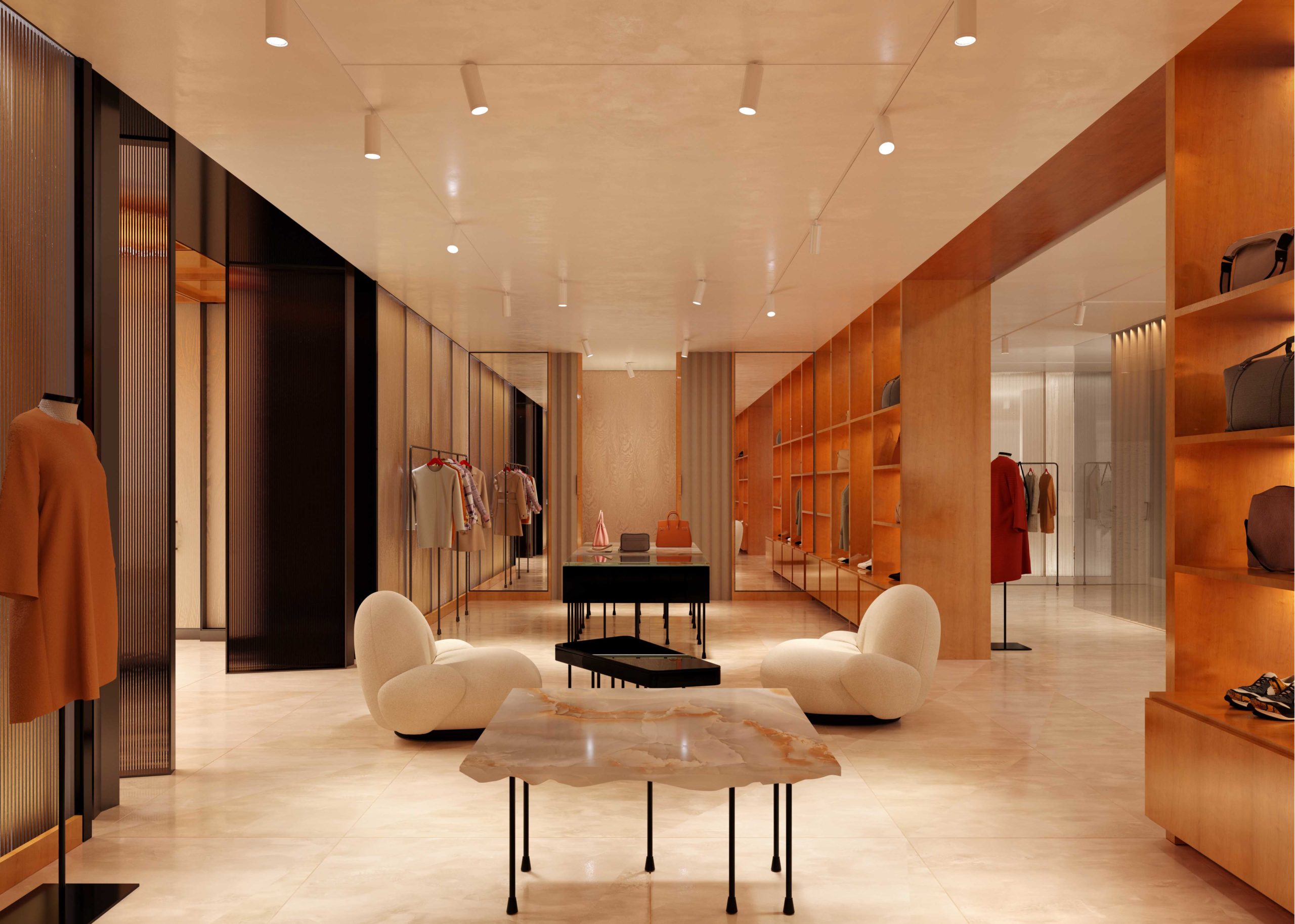
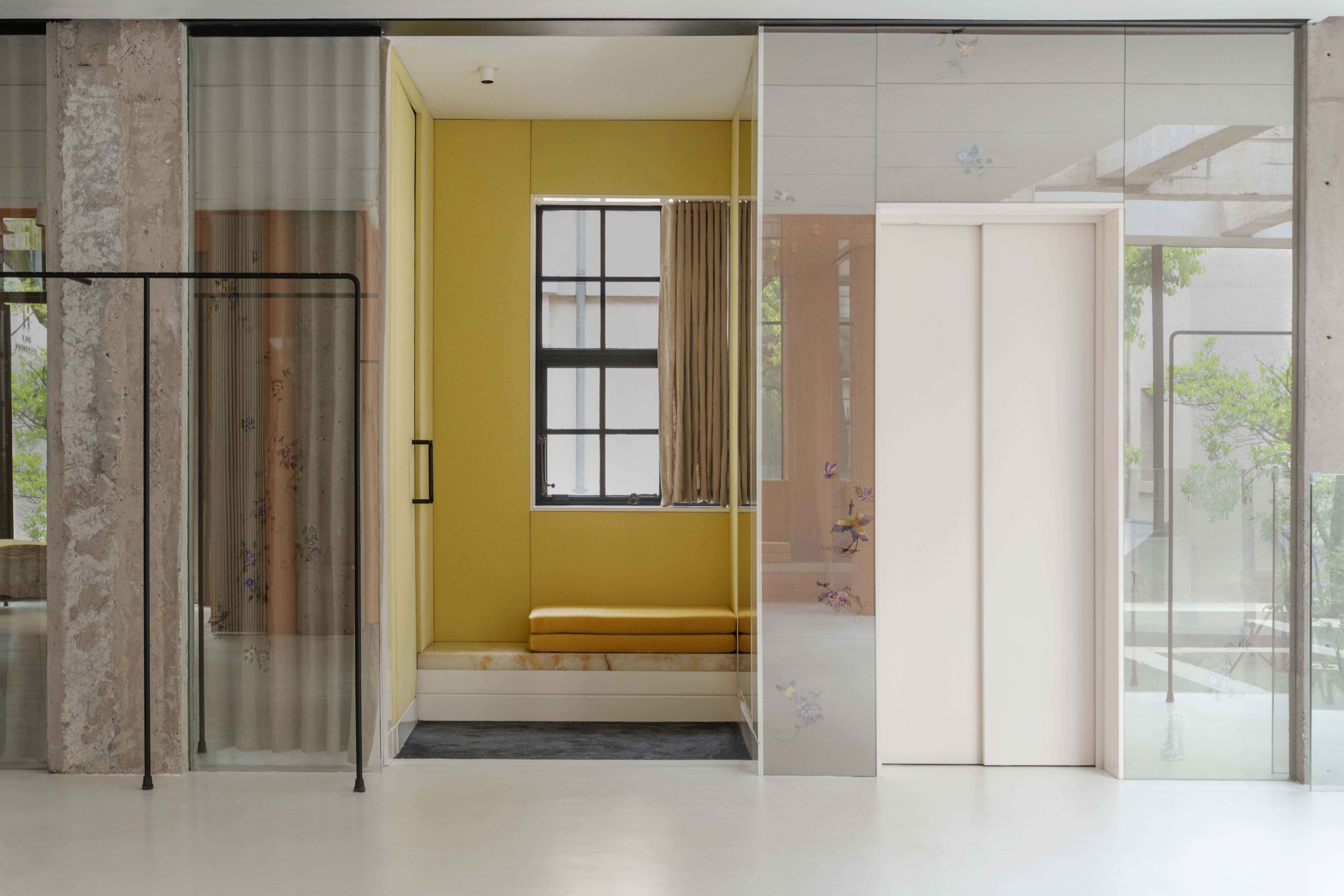 EP YAYING by Franklin Azzi Architecture, Shanghai, China
EP YAYING by Franklin Azzi Architecture, Shanghai, China
Finalist, 10th Annual A+Awards, Retail
Architect Franklin Azzuri collaborated with fashion designer Serge Ruffieux to create an architectural showroom for the Chinese fashion label EP YAYING. Located in Shanghai’s Xuhui district, this design celebrates Chinese heritage and luxury goods. The showroom is adorned with beautiful raw materials and pronounced craftsmanship. From jade to concrete to elegant lacquer work and embroidery, the space harmoniously balances different textures and finishes to create a pronounced visual landscape.
The garments are displayed atop a series of stones which are held up by metal tubes. The wide-ranging use of raw materials and elements creates and elevated shopping environment that reflects the quality of the garments being sold. The showroom opens into an exterior courtyard which offers a calm environment to contemplate and admire the garments. The creative partnership between architect and fashion designer has produced a space that speaks to craftsmanship, Chinese heritage and all the senses.
The latest edition of “Architizer: The World’s Best Architecture” — a stunning, hardbound book celebrating the most inspiring contemporary architecture from around the globe — is now available. Order your copy today.
