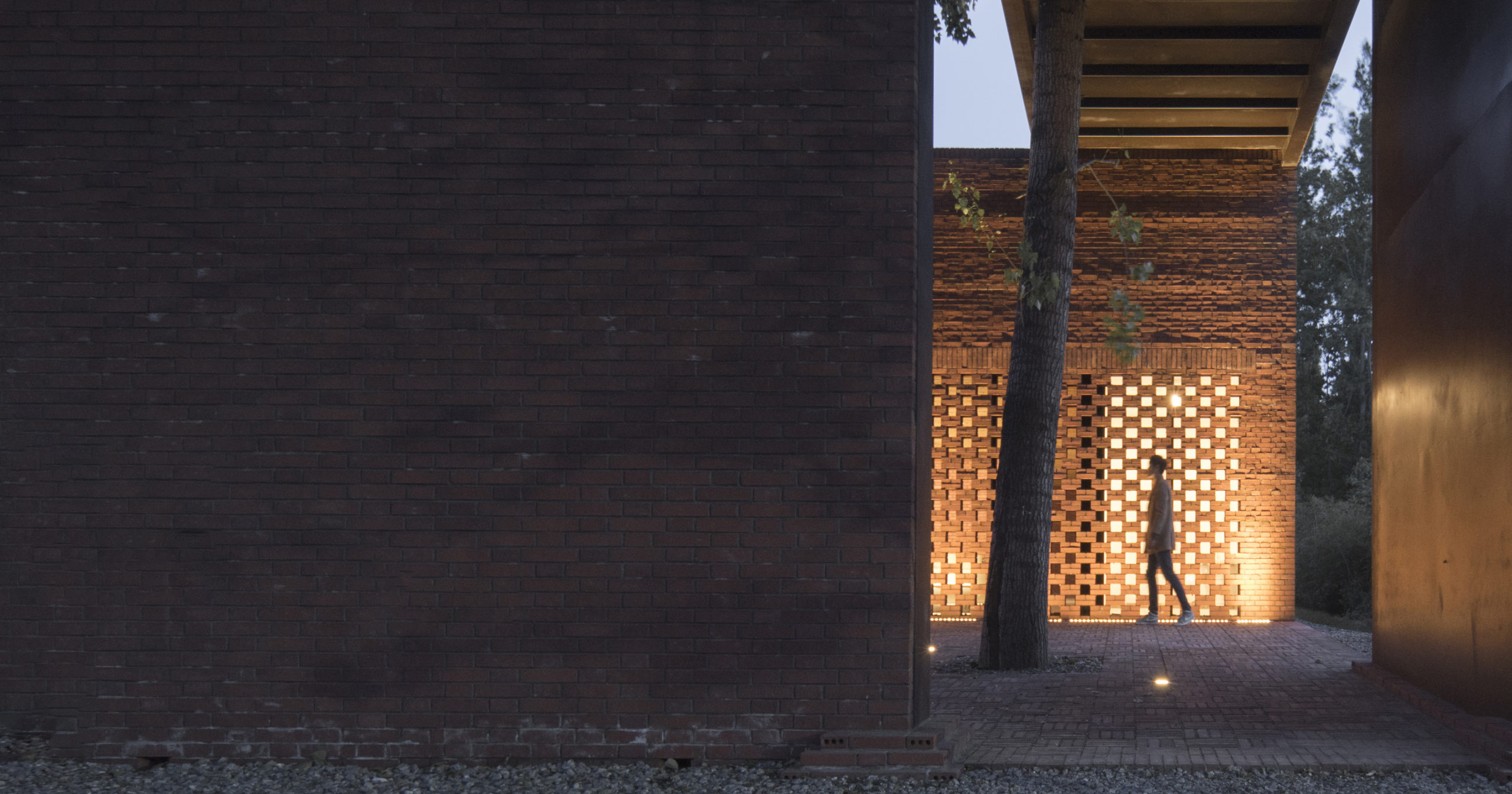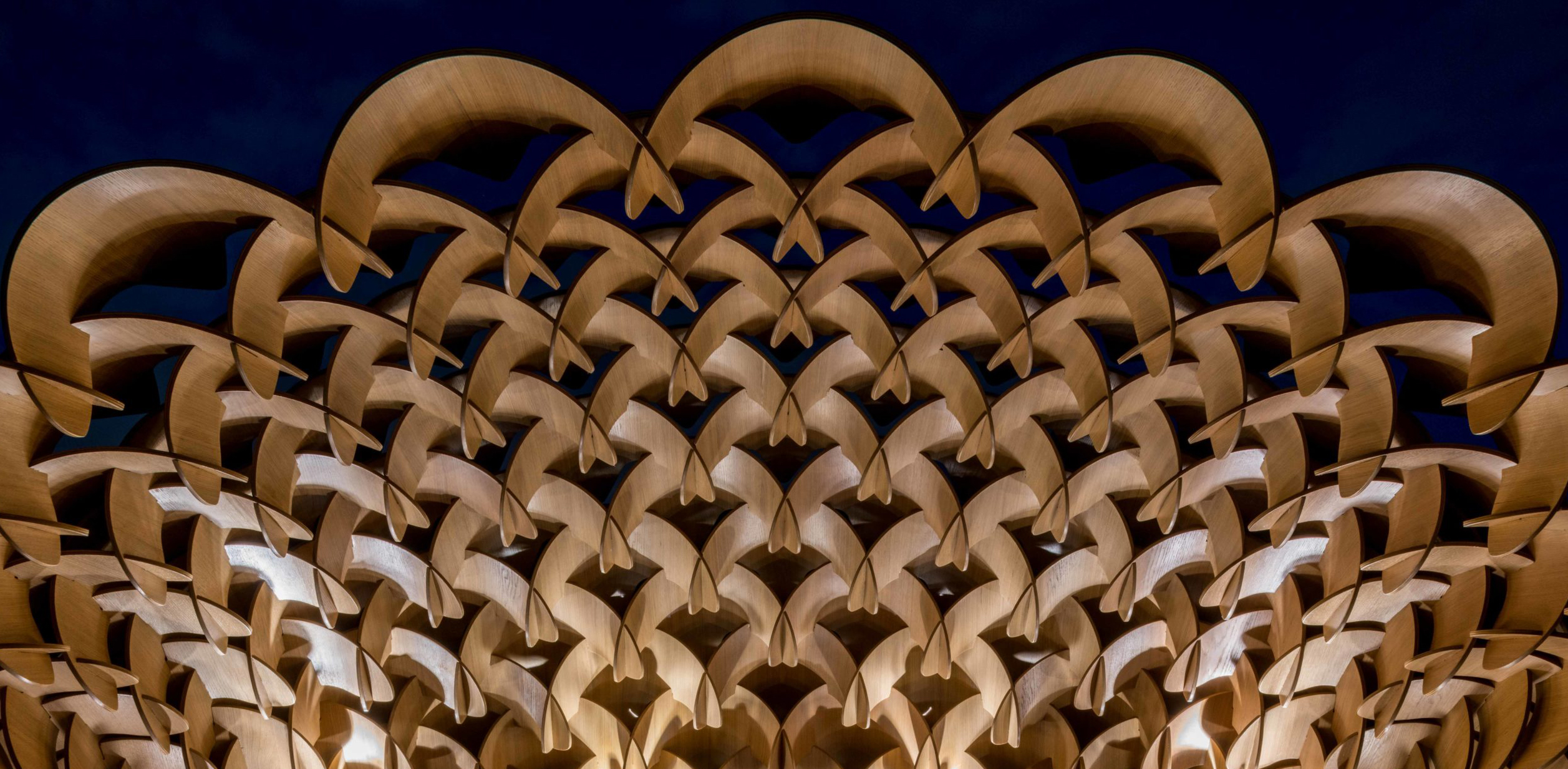The latest edition of “Architizer: The World’s Best Architecture” — a stunning, hardbound book celebrating the most inspiring contemporary architecture from around the globe — is now available for pre-order. Secure your copy today.
The A+Awards not just celebrate great structures but also shed light on innovative ideas and a vision of what the future of architecture should look like. Whether a project just broke ground or is still on the studio’s server in its concept phase, these designs have found a place in our unbuilt award categories. This means the world’s best architectural ideas can be appreciated while they are still on the drawing board.
Enter the 10th Annual A+Awards
The following projects are proposing pathbreaking residential designs that use new technologies, traditional methodologies, smart planning and sensitivity to the community to create homes that not only serve the inhabitants but also redefine urban lifestyles.
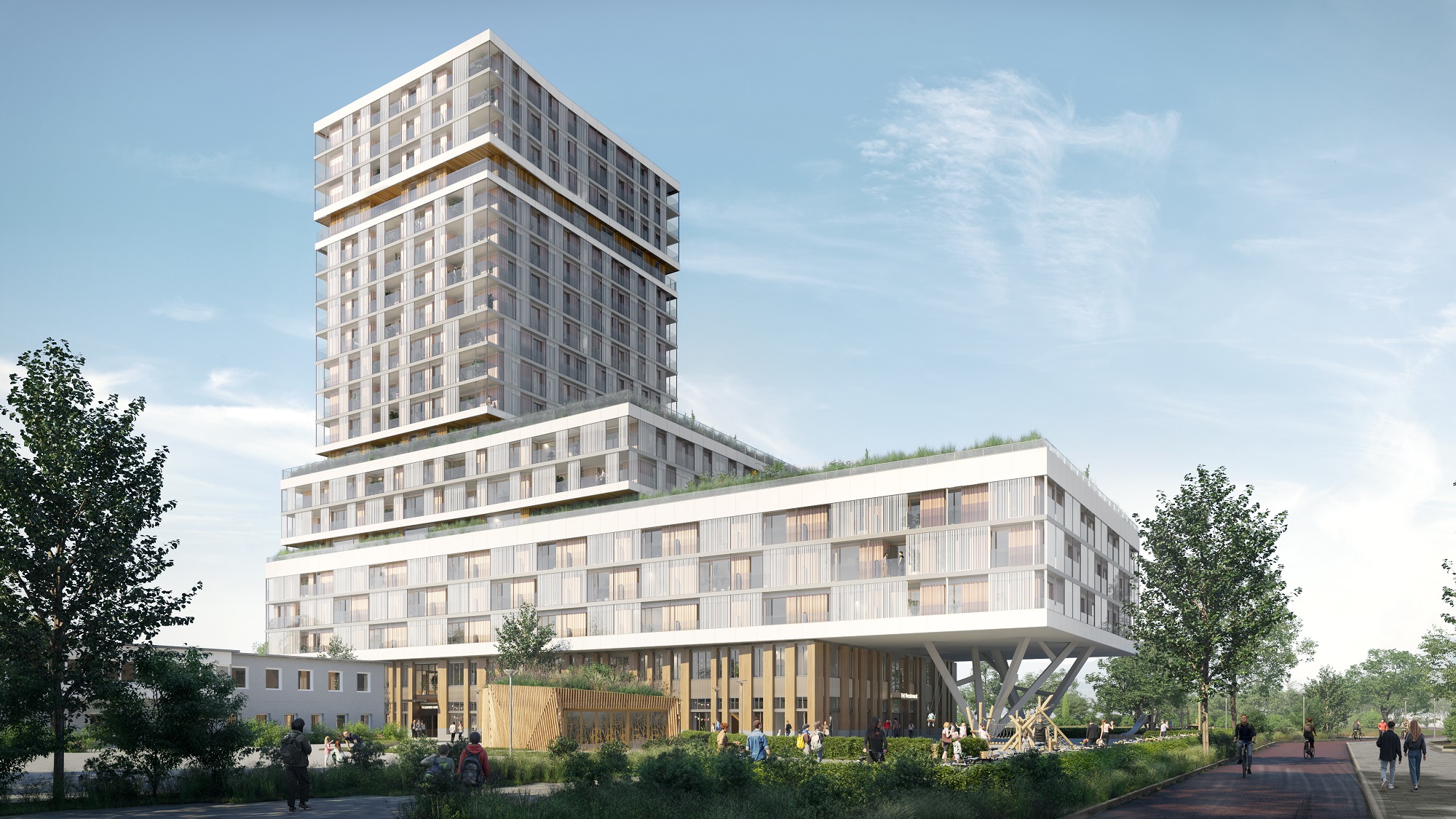
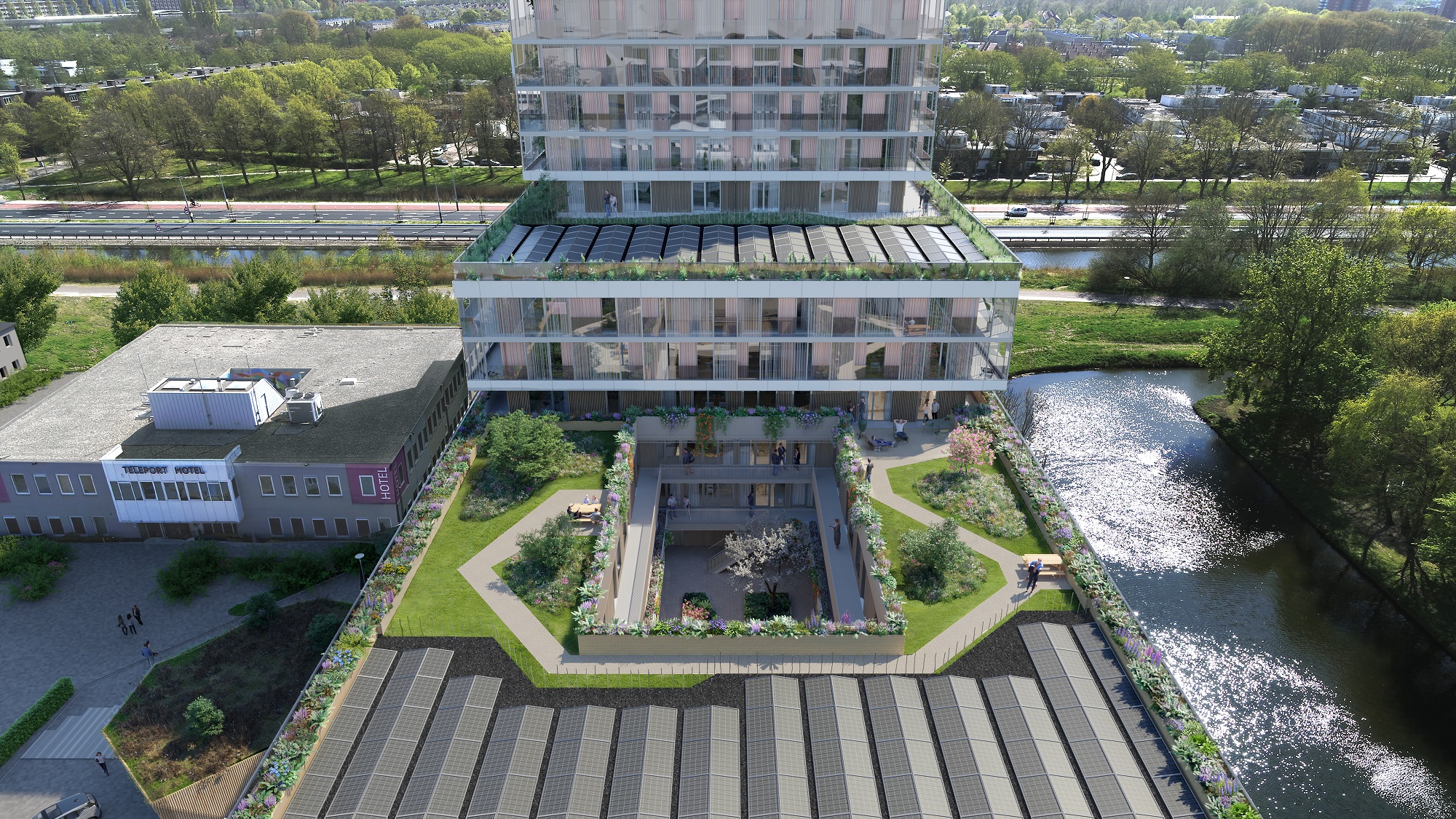 Floating Gardens by Orange Architects, Amsterdam, The Netherlands
Floating Gardens by Orange Architects, Amsterdam, The Netherlands
Jury Winner, 2021 A+Awards, Residential – Unbuilt – Multi-Unit Housing (L >10 Floors)
This mixed-use complex includes 192 apartments, a school, a green terrace and a common area for residents to work or eat in. The horizontal panels on the building’s skin are equipped with solar panels and also act as sun blinds. The printed glass panels block out excess sound and the wooden panels soften the appearance.
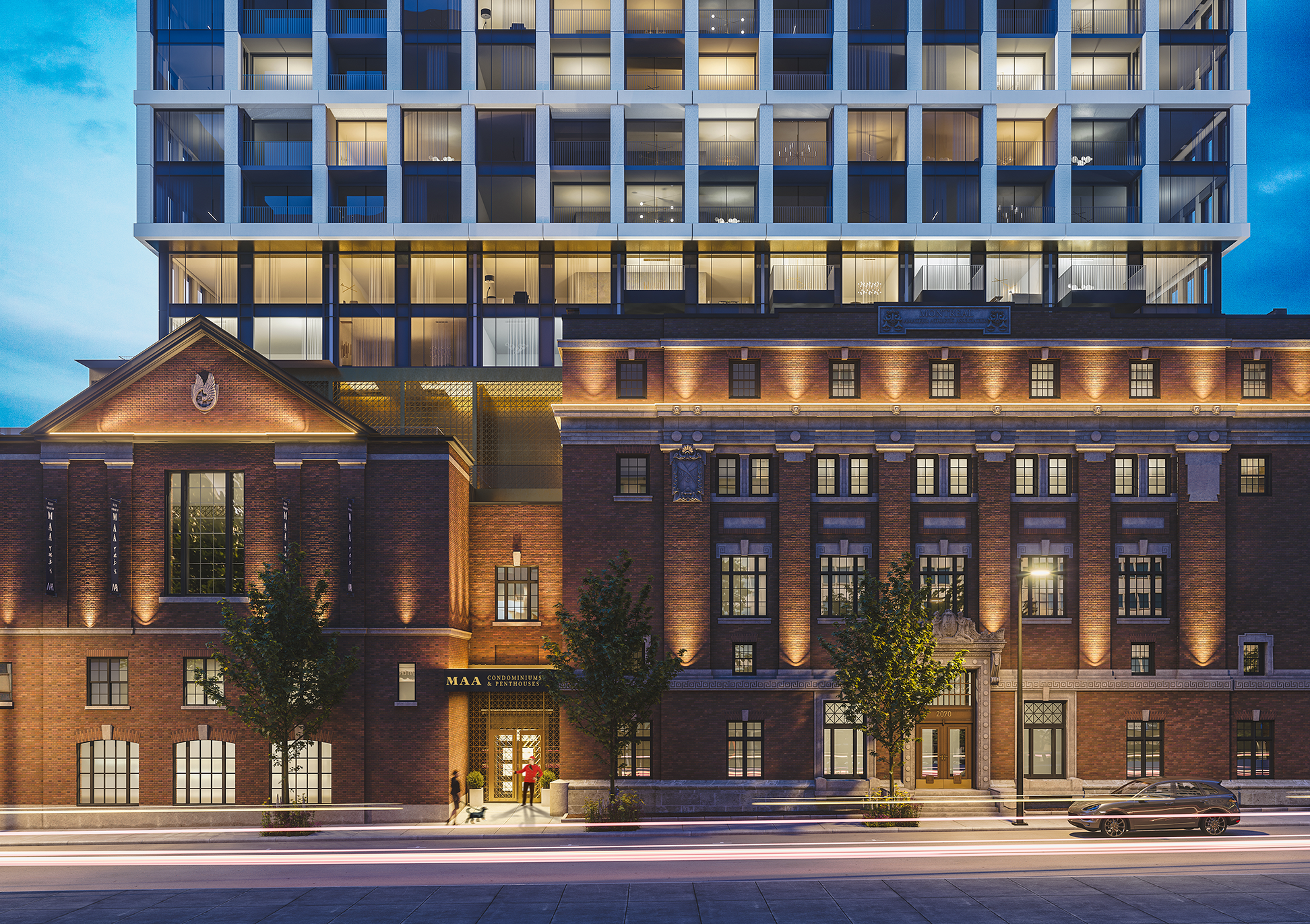
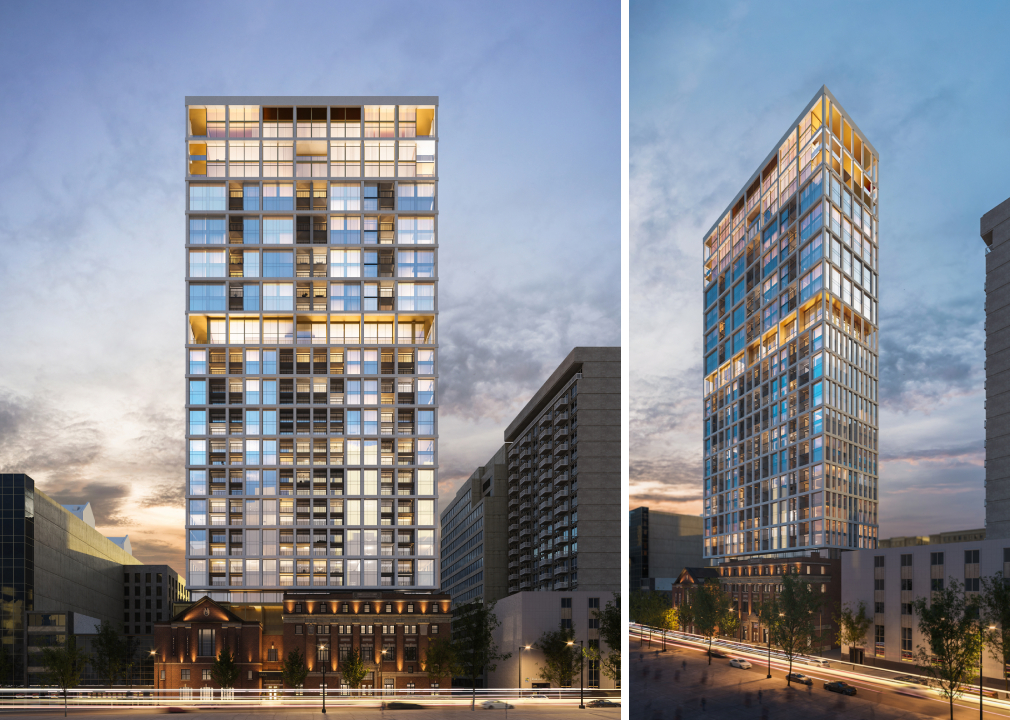 MAA Condominiums & Penthouses by LEMAYMICHAUD, Montreal, Canada
MAA Condominiums & Penthouses by LEMAYMICHAUD, Montreal, Canada
Popular Choice, 2021 A+Awards, Residential – Unbuilt – Multi-Unit Housing (L >10 Floors)
This reimagination of the Montreal Athletics Association (MAA) sports club aims to give the aging building a modern makeover. Apart from the renovation of the existing club, the proposal also adds a 32-storey structure above. The presence of the older building at the base ensures that pedestrians continue to see a familiar visual as they walk past it. The grid pattern on the glass tower helps differentiate it from the other glass towers around.
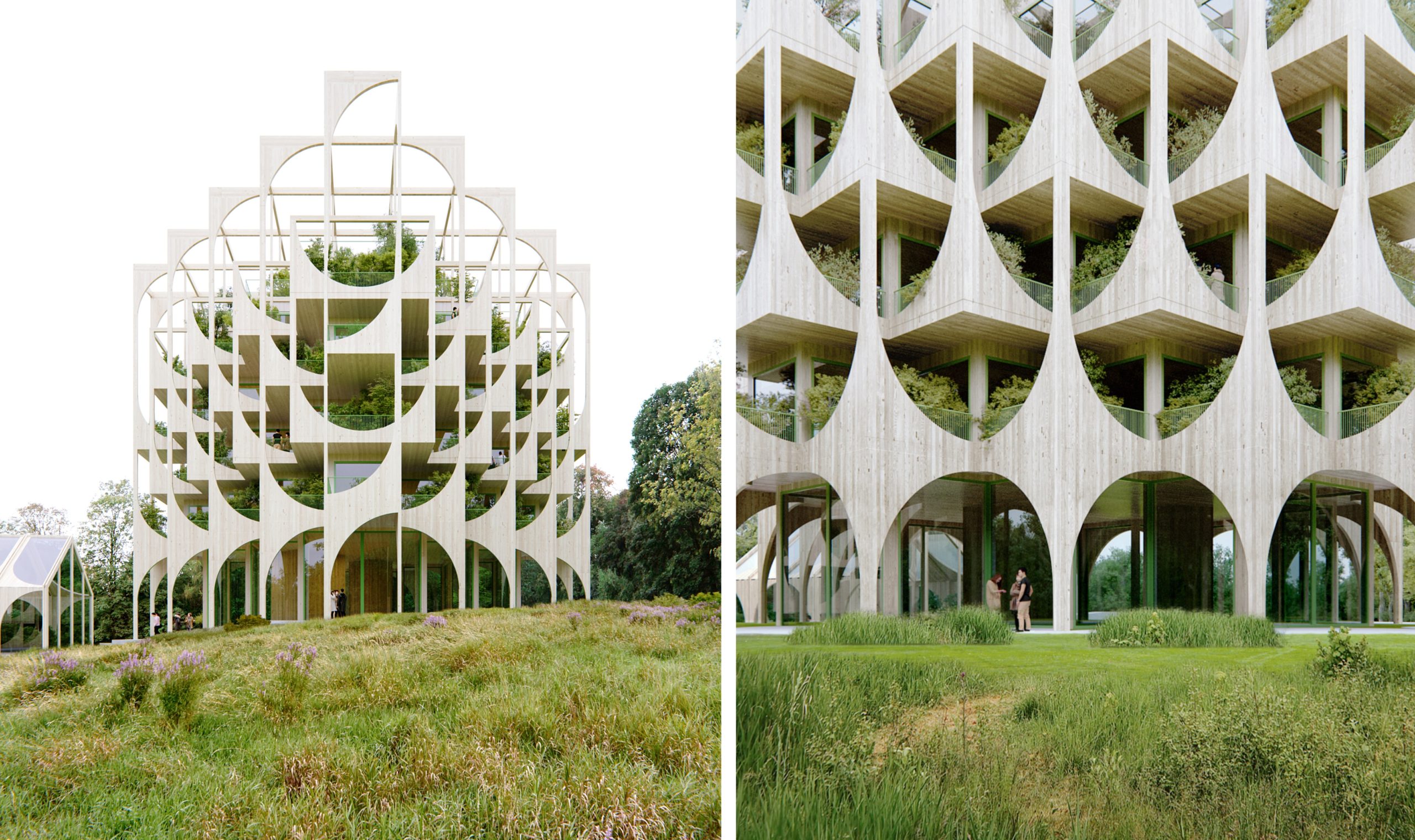
Images by KVANT-1 and Kaleidoscope
Powered by Ulsteinvik by Kaleidoscope, Ulsteinvik, Norway
Jury Winner, 2021 A+Awards, Concepts – Architecture +Models & Rendering
This proposal is a living complex that comprises a solar energy-powered innovation and recreation hub, gardens and multi-unit housing. It creates an environment that improves the quality of life of those living within and caters to all age groups. In the housing complex, the grid-like, M.C. Escher-inspired façade is designed to collect rainwater which is directed to the plants in the building.
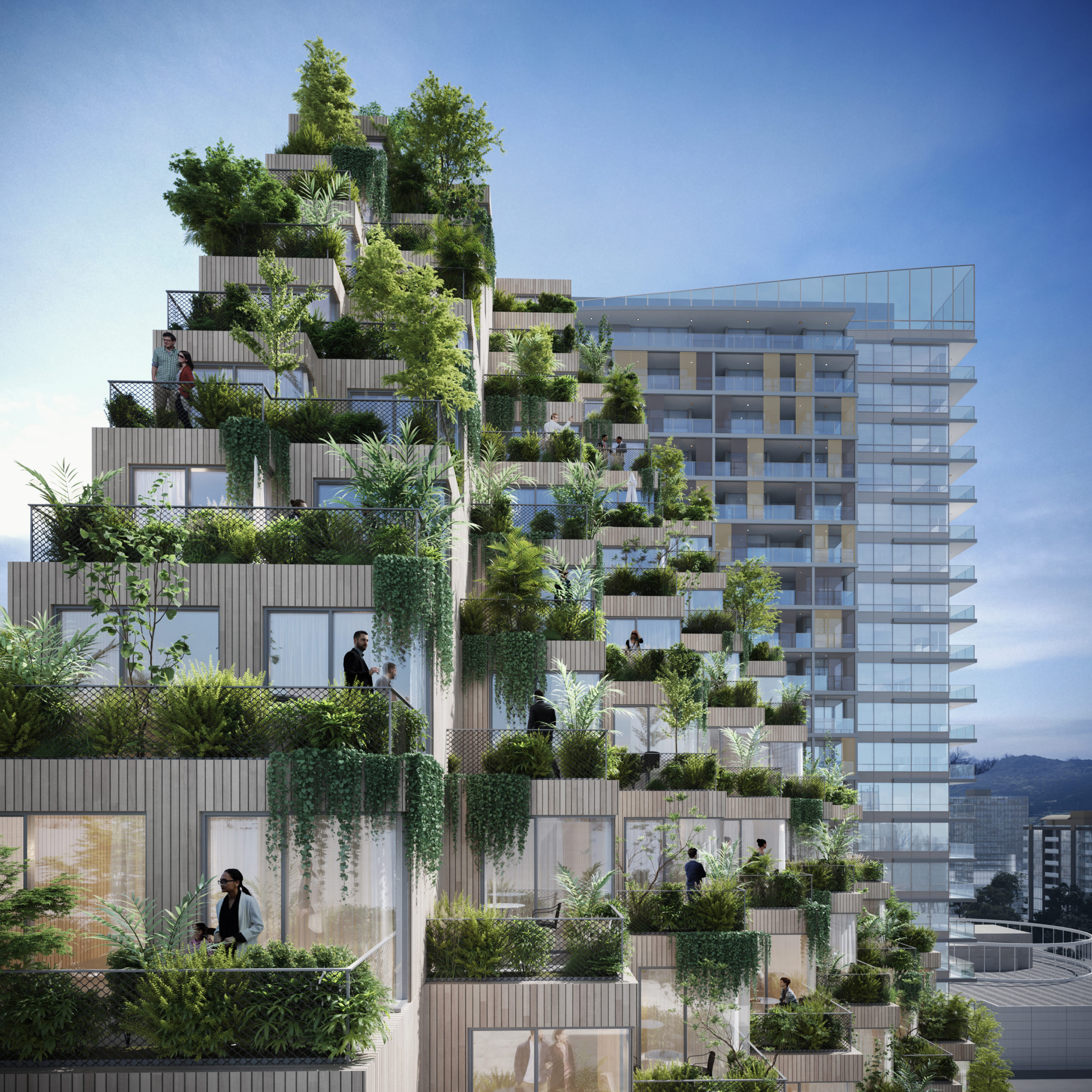
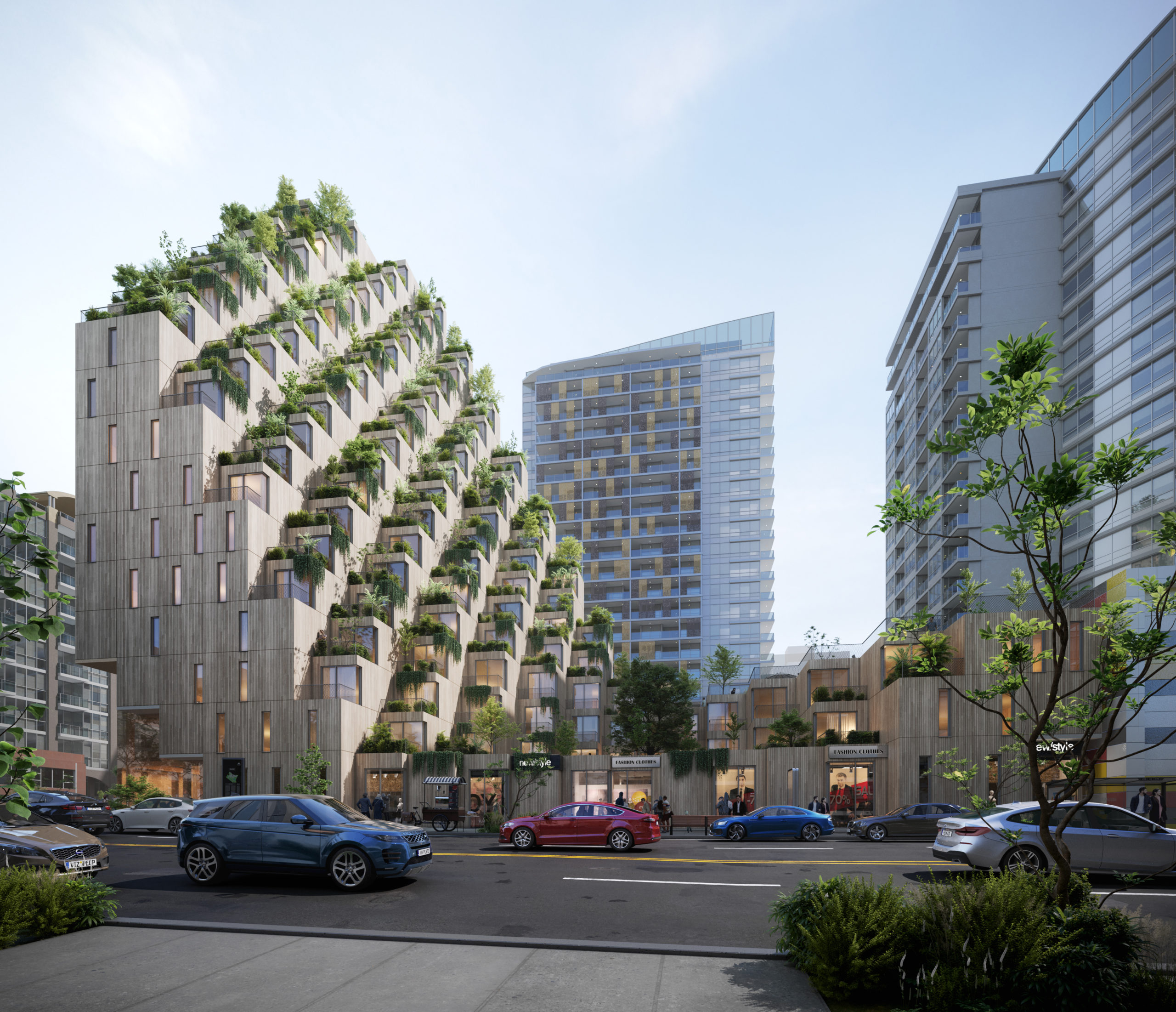 Forest Hill by Alterativ Design Lab, Vancouver, Canada
Forest Hill by Alterativ Design Lab, Vancouver, Canada
Finalist, 2021 A+Awards, Residential – Unbuilt – Multi-Unit Housing (L >10 Floors)
Forest Hill proposes a way of life that builds on the natural context of North Vancouver and increases the economical, environmental, aesthetic, and public benefits of the space. The studio created a stepped form to ensure that most homes have views towards downtown Vancouver and also create personal terraces.
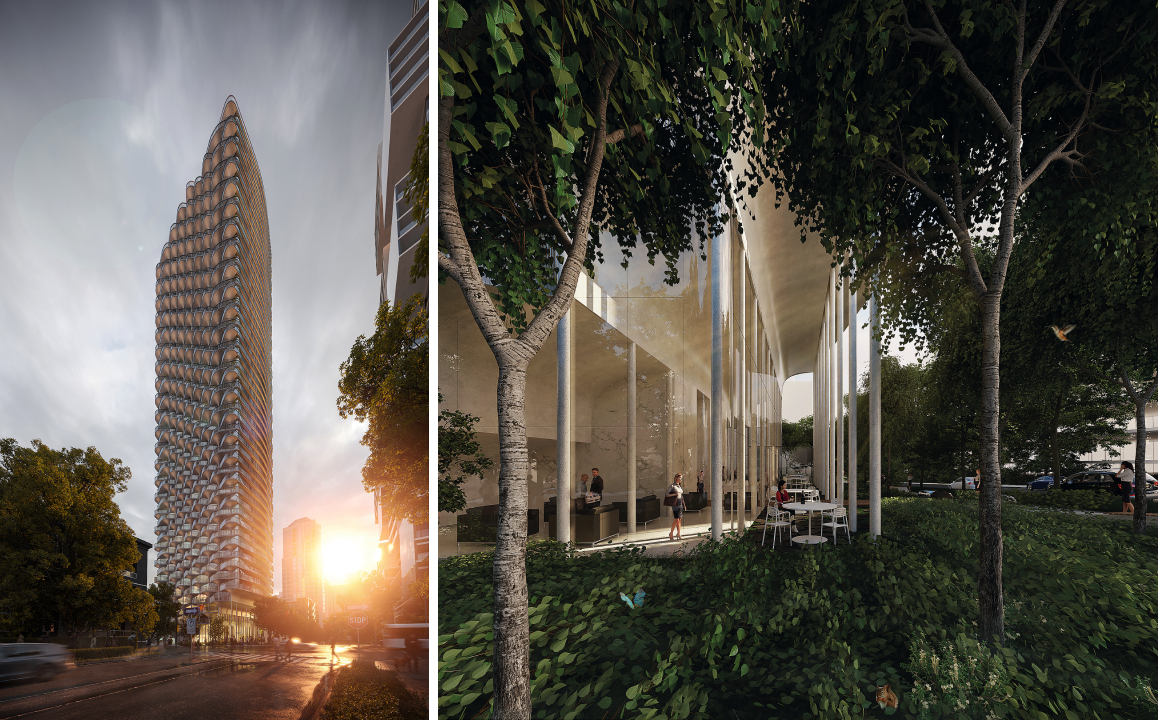
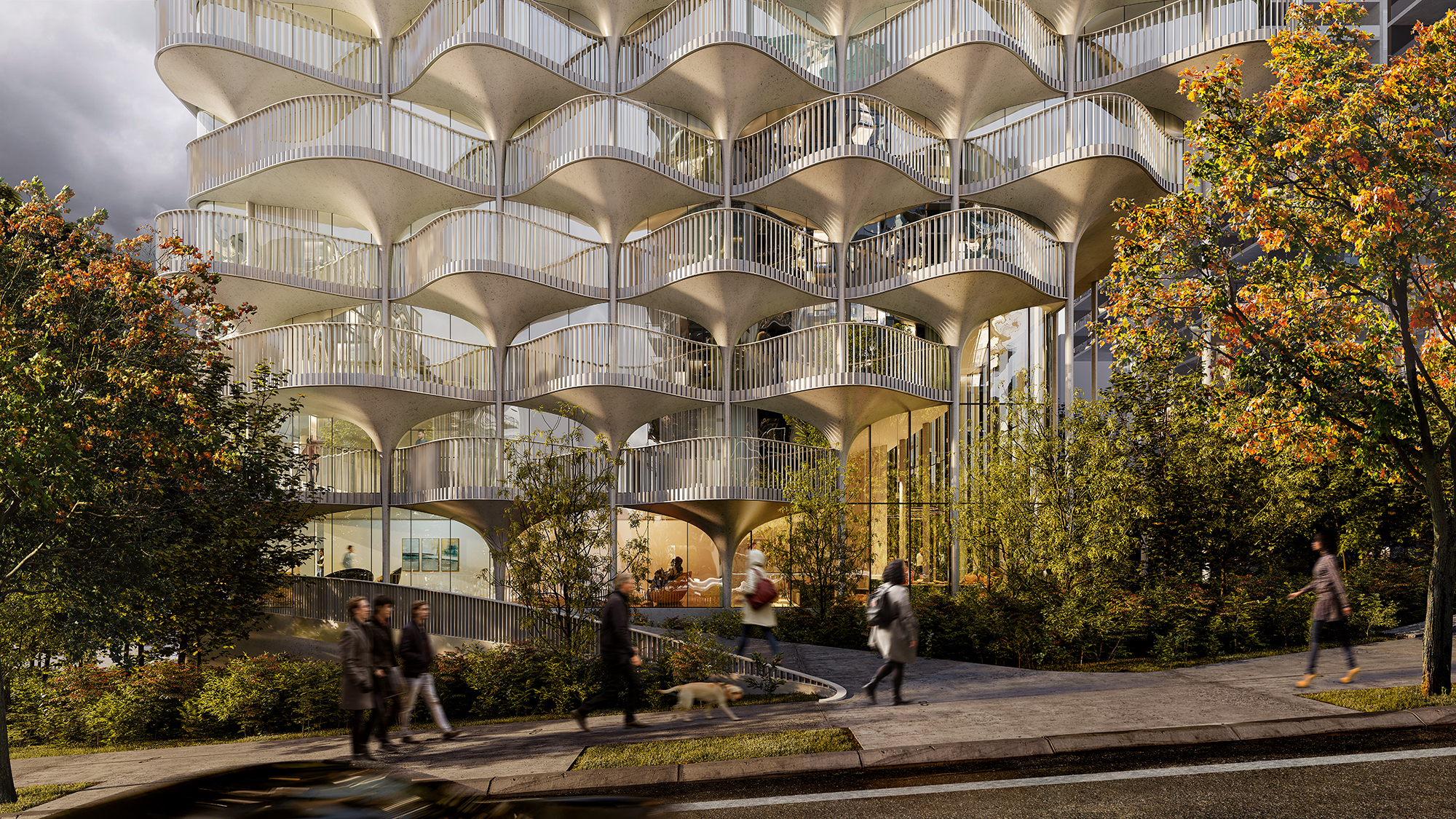 Barclay Street Tower by ACDF Architecture, Vancouver, Canada
Barclay Street Tower by ACDF Architecture, Vancouver, Canada
Finalist, 2021 A+Awards, Residential – Unbuilt – Multi-Unit Housing (L >10 Floors)
The 48-storey tower is covered with curved balconies that take inspiration from forms found in nature, making the structure feel dynamic and buoyant from the outside. The design takes into consideration the sun’s path to maximize daylight in the houses. It also includes a market space, community garden, playground and an outdoor kitchen for the residents.
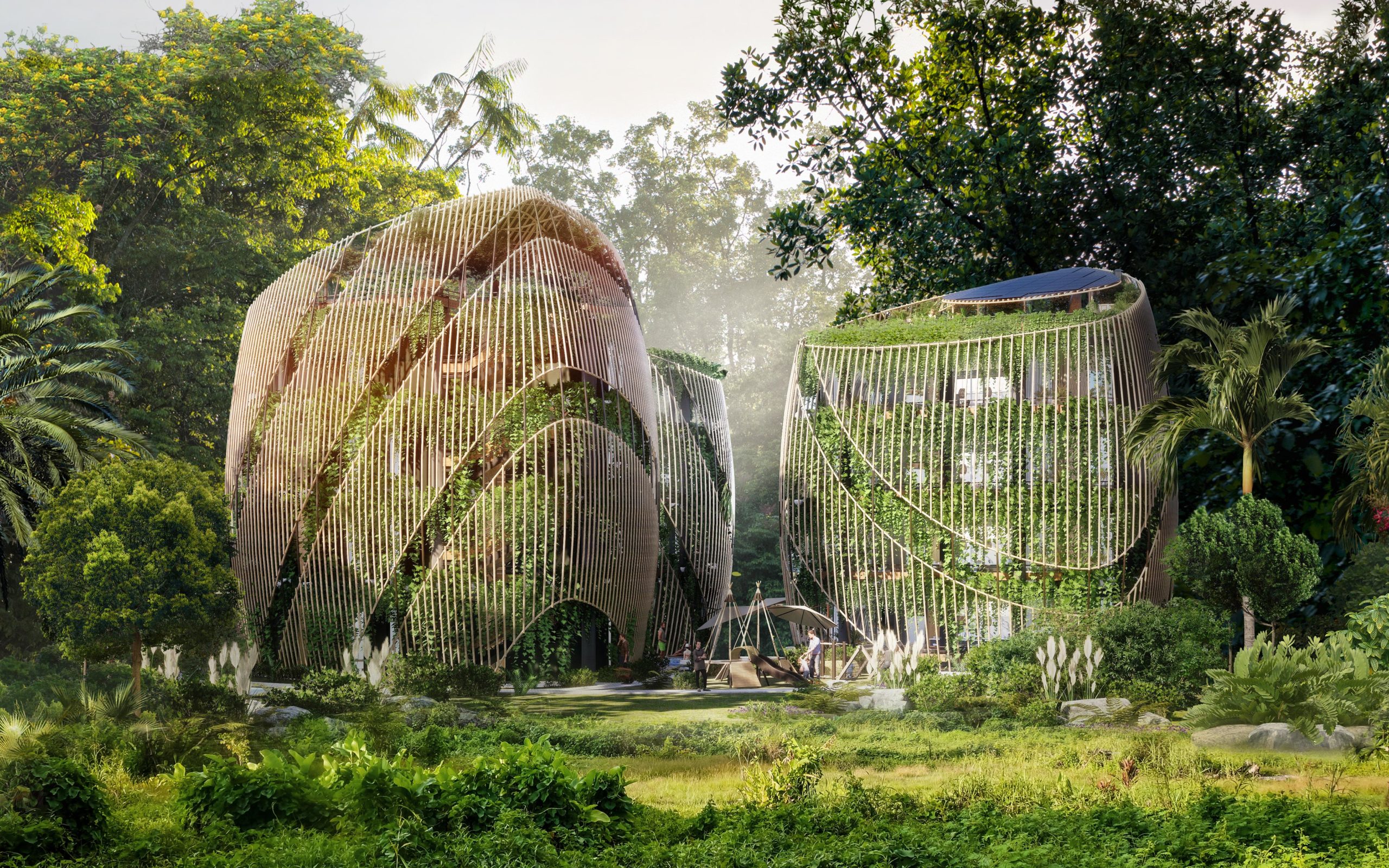
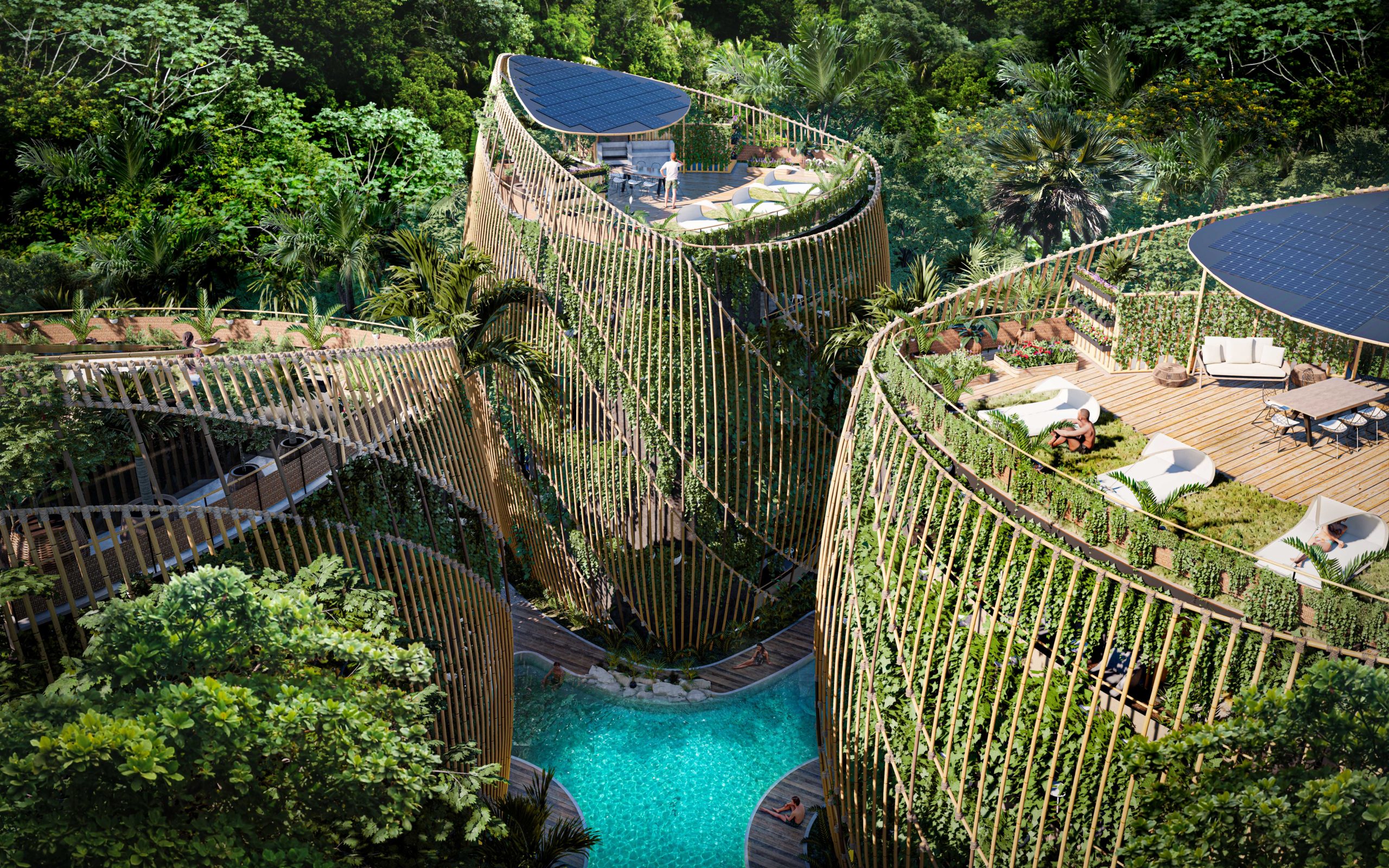 Living The Noom by sanzpont [arquitectura], Cancún, Mexico
Living The Noom by sanzpont [arquitectura], Cancún, Mexico
Jury Winner & Popular Choice, 2021 A+Awards, Residential – Unbuilt – Multi-Unit Housing (S <10 Floors)
Addressing the issues of emotional and physical illnesses, NOOM is a sanctuary that promotes a healthier lifestyle by focusing on: air, water, light, nourishment, movement, thermal comfort, sound, materials and community. The designers also ensure it is sustainable by keeping intact most of the existing vegetation, using natural light and ventilation, minimizing the amount of waste generated during construction and using local materials.
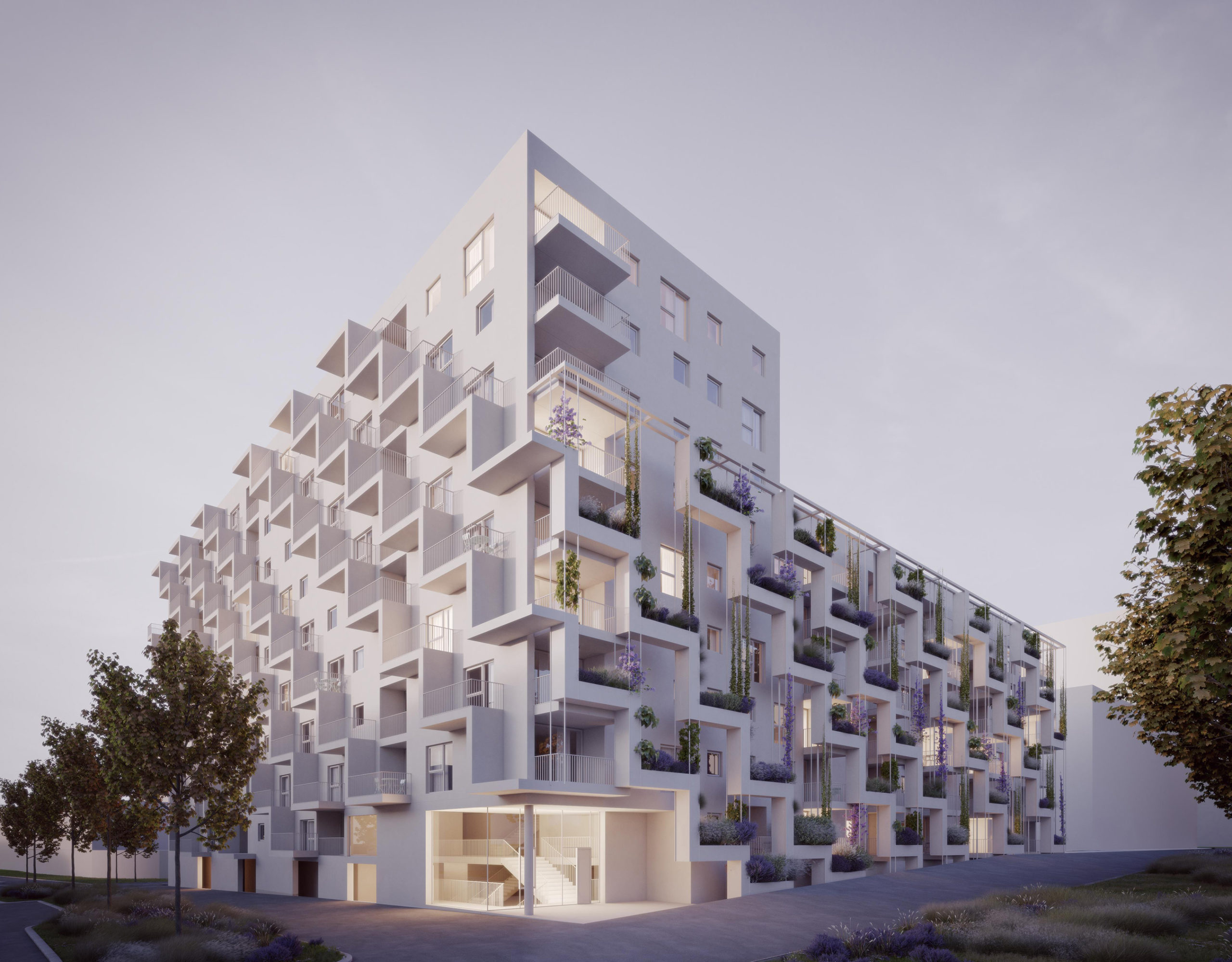
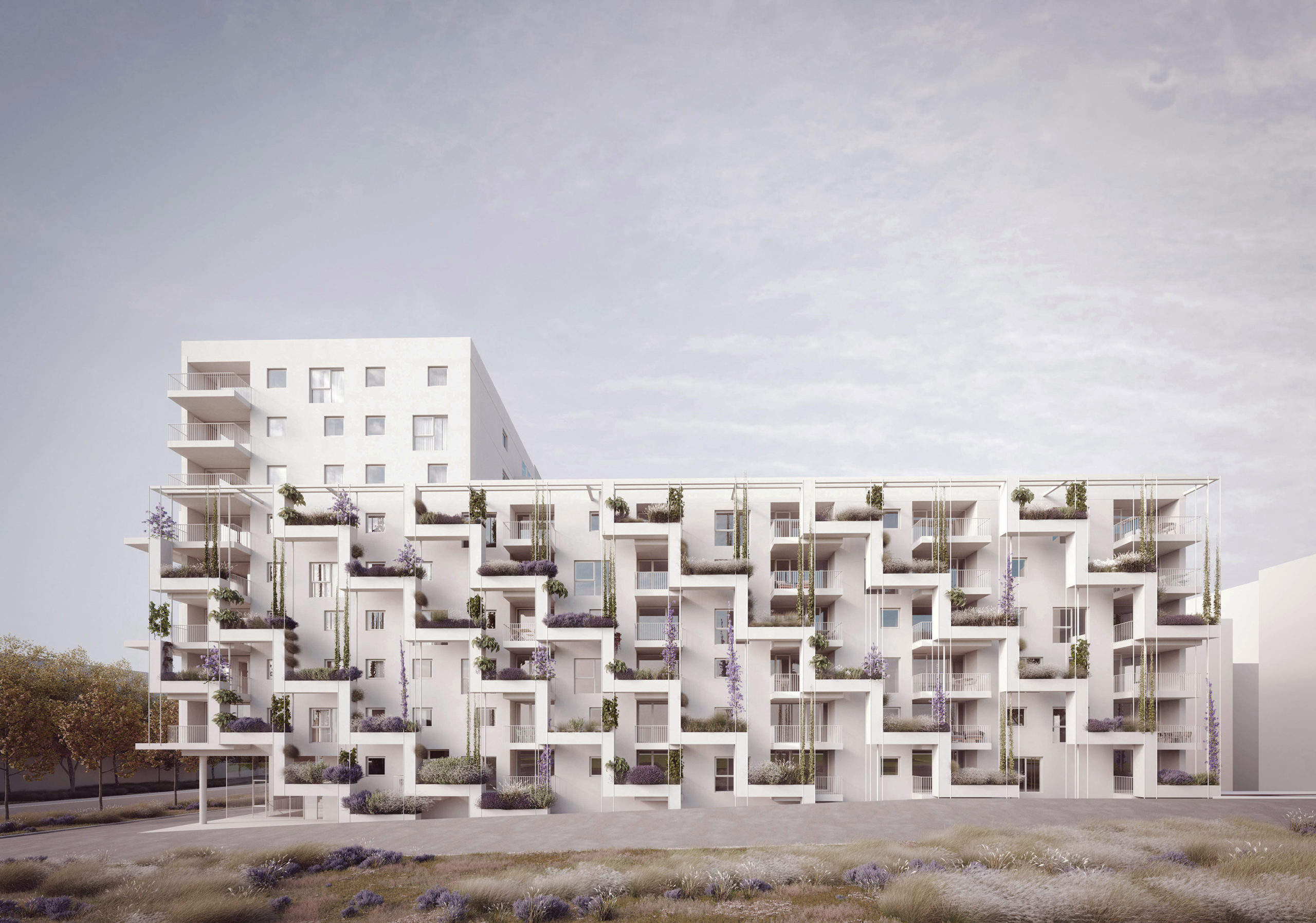 WILLLI Social Housing im Dritten by NERMA LINSBERGER ZTGMBH, Vienna, Austria
WILLLI Social Housing im Dritten by NERMA LINSBERGER ZTGMBH, Vienna, Austria
Finalist, 2021 A+Awards, Residential – Unbuilt – Multi-Unit Housing (S <10 Floors)
The main highlight of this structure is the zig-zag patterns created on its external walls with its balconies and private gardens. The project also proposes apartments designed specifically for single parents. Keeping their needs in mind, it also includes a social crisis management center to help children and teenagers. It further includes workshop spaces, bike and stroller storage, temporary accommodation and common rooms for studying, playing, cooking and sleepovers.
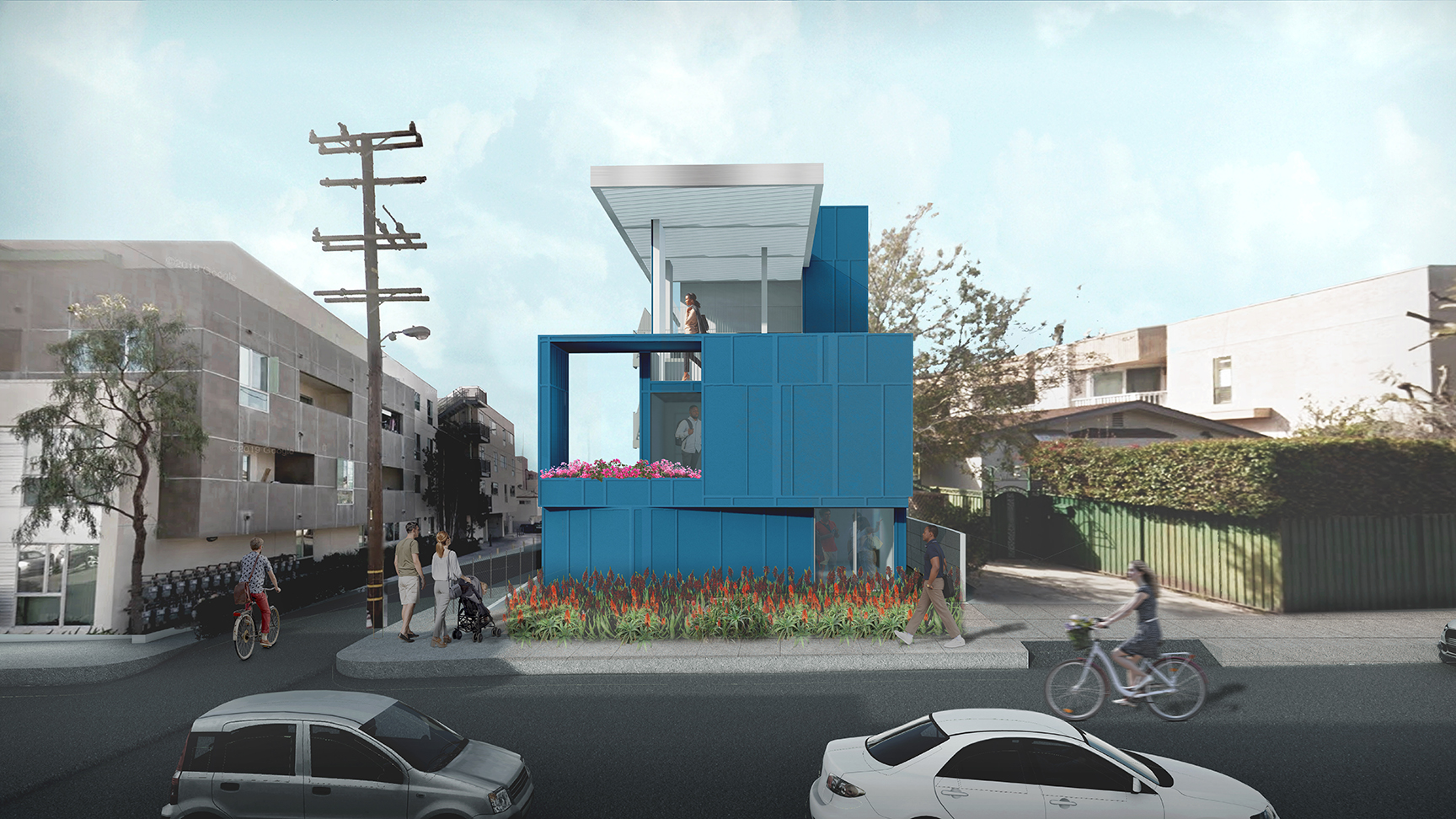
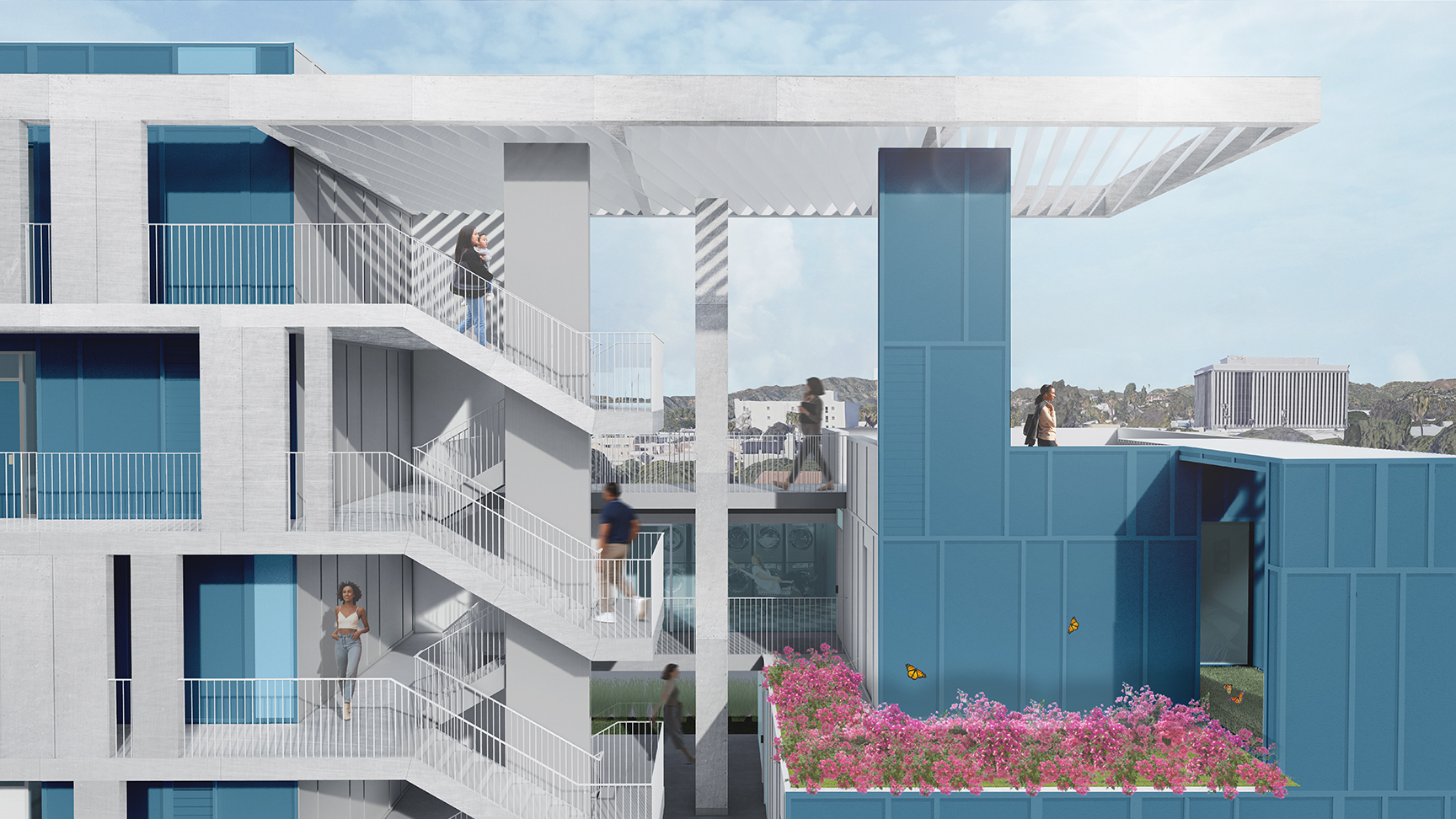 The NEST Toolkit by Brooks + Scarpa Architects, Santa Monica, California
The NEST Toolkit by Brooks + Scarpa Architects, Santa Monica, California
Finalist, 2021 A+Awards, Residential – Unbuilt – Multi-Unit Housing (S <10 Floors)
This adaptable housing project targets the issue of homelessness in Los Angeles. Instead of a housing module, Nest is a kit of parts that can be put together in several ways to fit in different plots. The studio has devised various plan combinations that use these parts in different scales and qualities to create homes for different localities and family sizes.
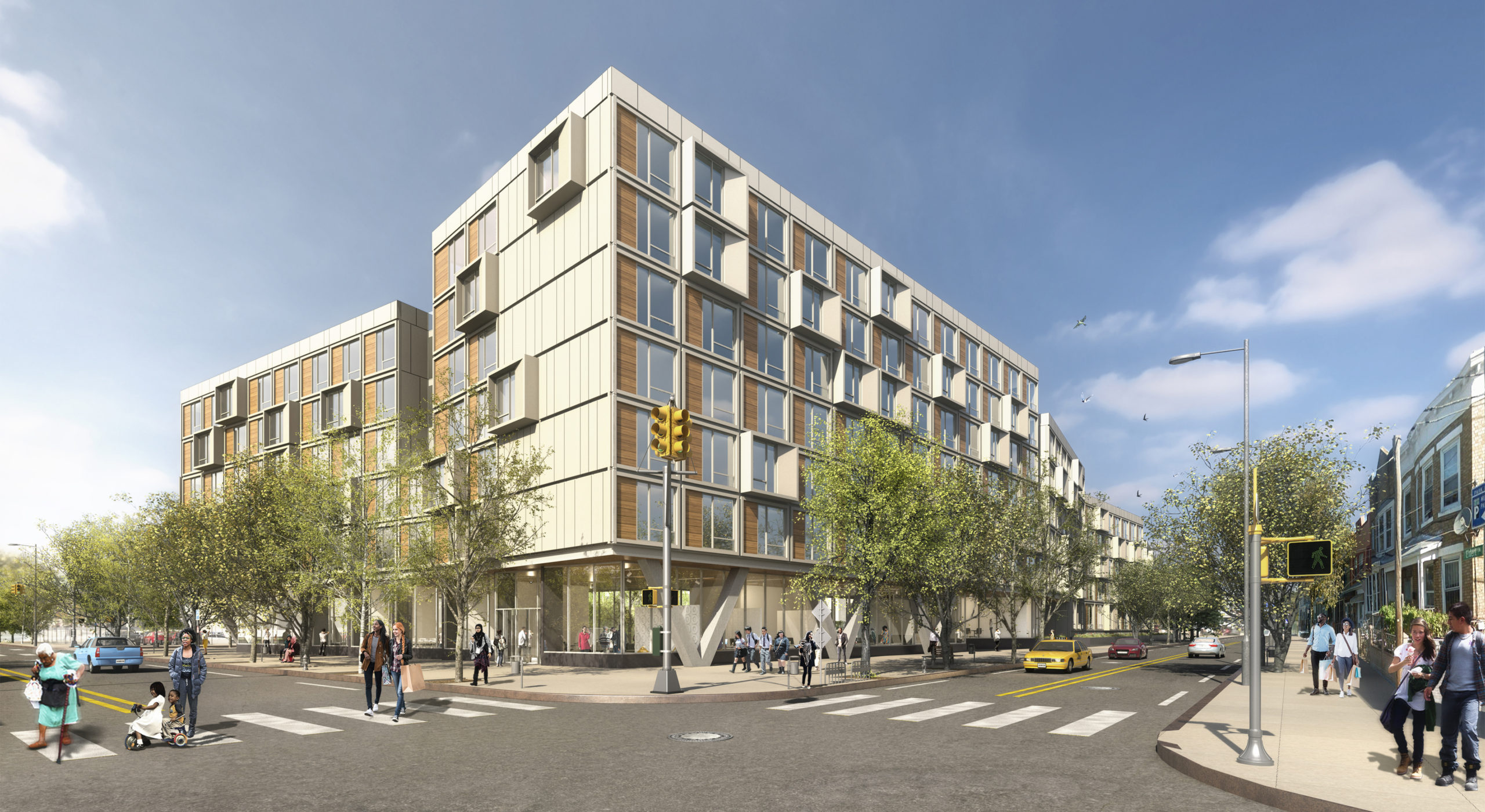
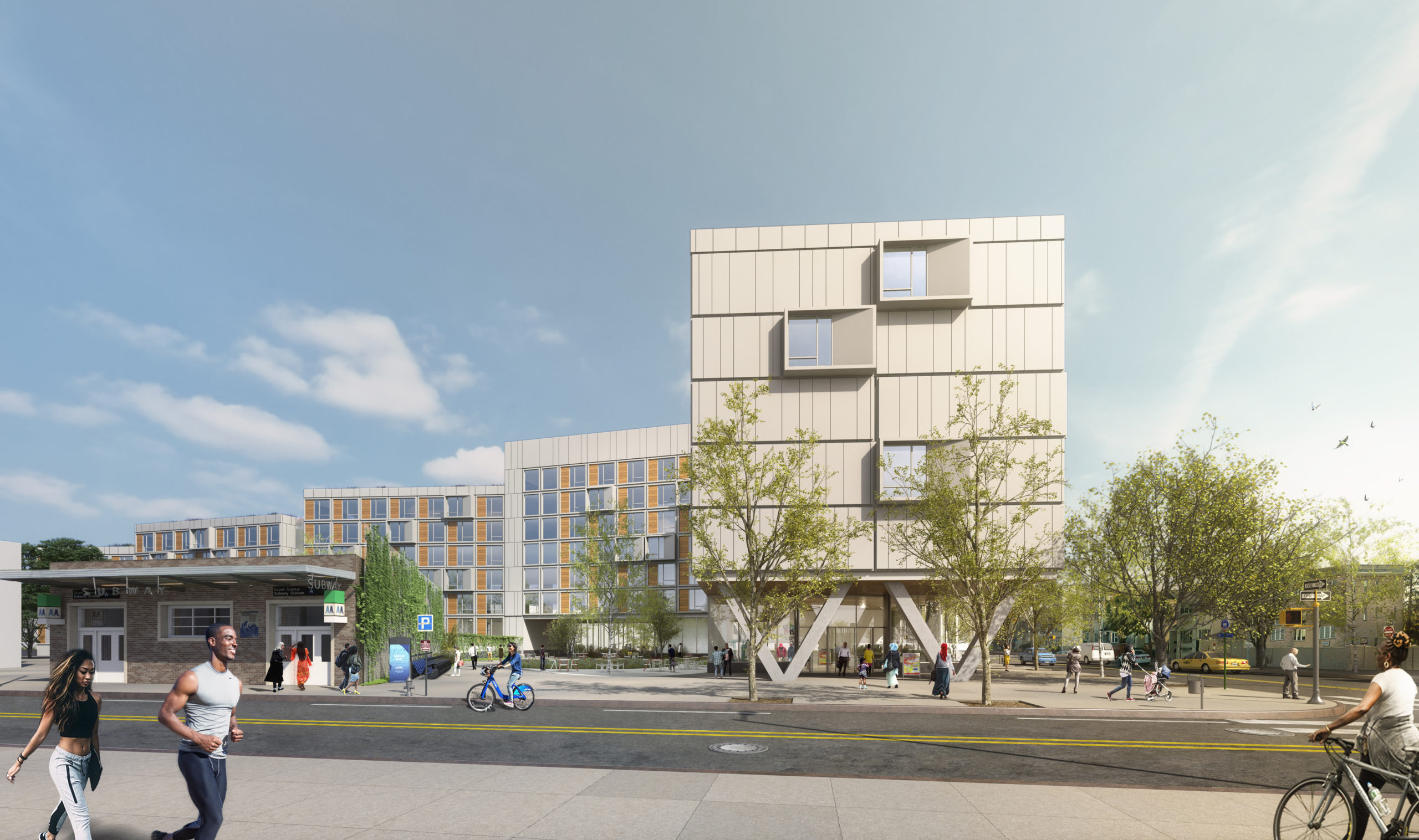 581 Grant Ave, Brooklyn NY by think! architecture and design pllc, New York City, New York
581 Grant Ave, Brooklyn NY by think! architecture and design pllc, New York City, New York
Finalist, 2021 A+Awards, Residential – Unbuilt – Multi-Unit Housing (S <10 Floors)
This affordable housing proposal uses modular construction to reduce building costs. Keeping affordability in mind, its 167 module homes are all the same size and the number of unique elements and common areas is reduced. The project fosters connectivity to the city by offering landscaped areas and direct connections to the neighboring subway station. It also uses energy-efficient systems and renewable materials to make it more sustainable and surpass Enterprise Green Community standards.
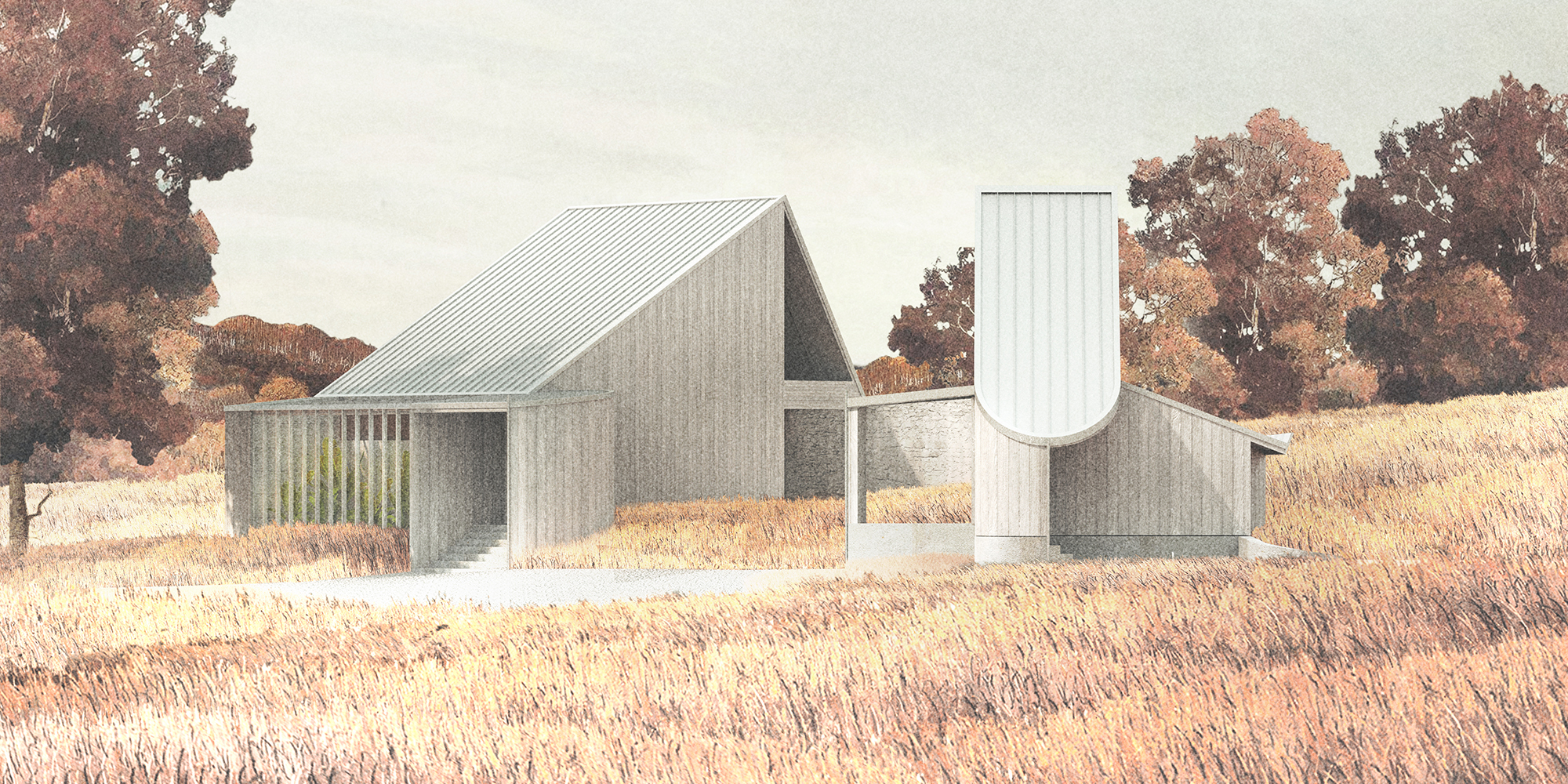
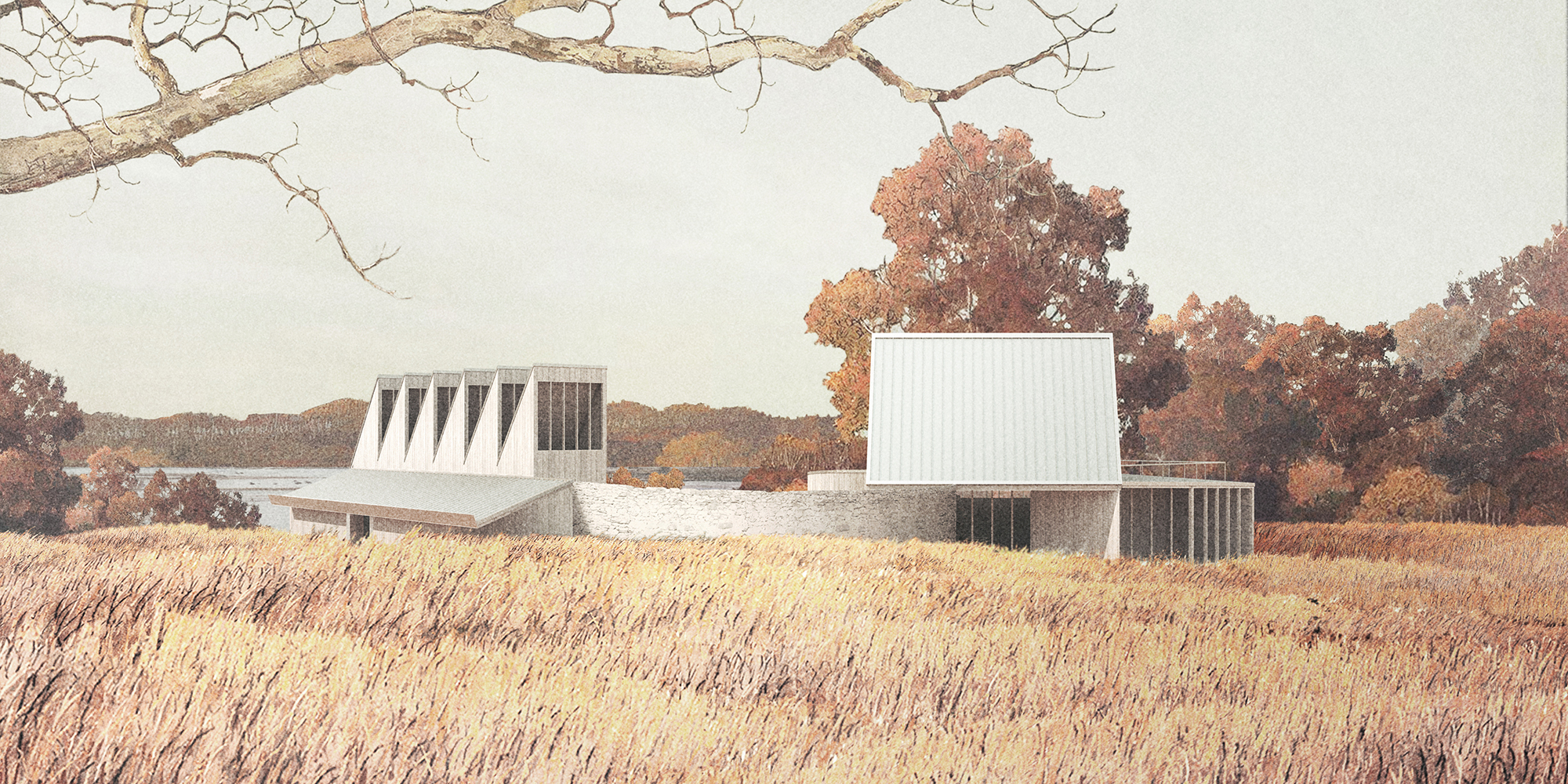 ‘Couple Lean-Tos by PARA Project, Stanfordville, New York
‘Couple Lean-Tos by PARA Project, Stanfordville, New York
Jury Winner, 2021 A+Awards, Residential – Unbuilt – Private House (L >3,000 sq ft)
This project is a combination of an achievable space and a studio for a sculptor. The name of this concept is derived from the interdependence of the two spaces on one another. The two functions stand independently on their own and are connected by a curved wall that creates a private courtyard. Both spaces share a common design language, creating a very cohesive project.
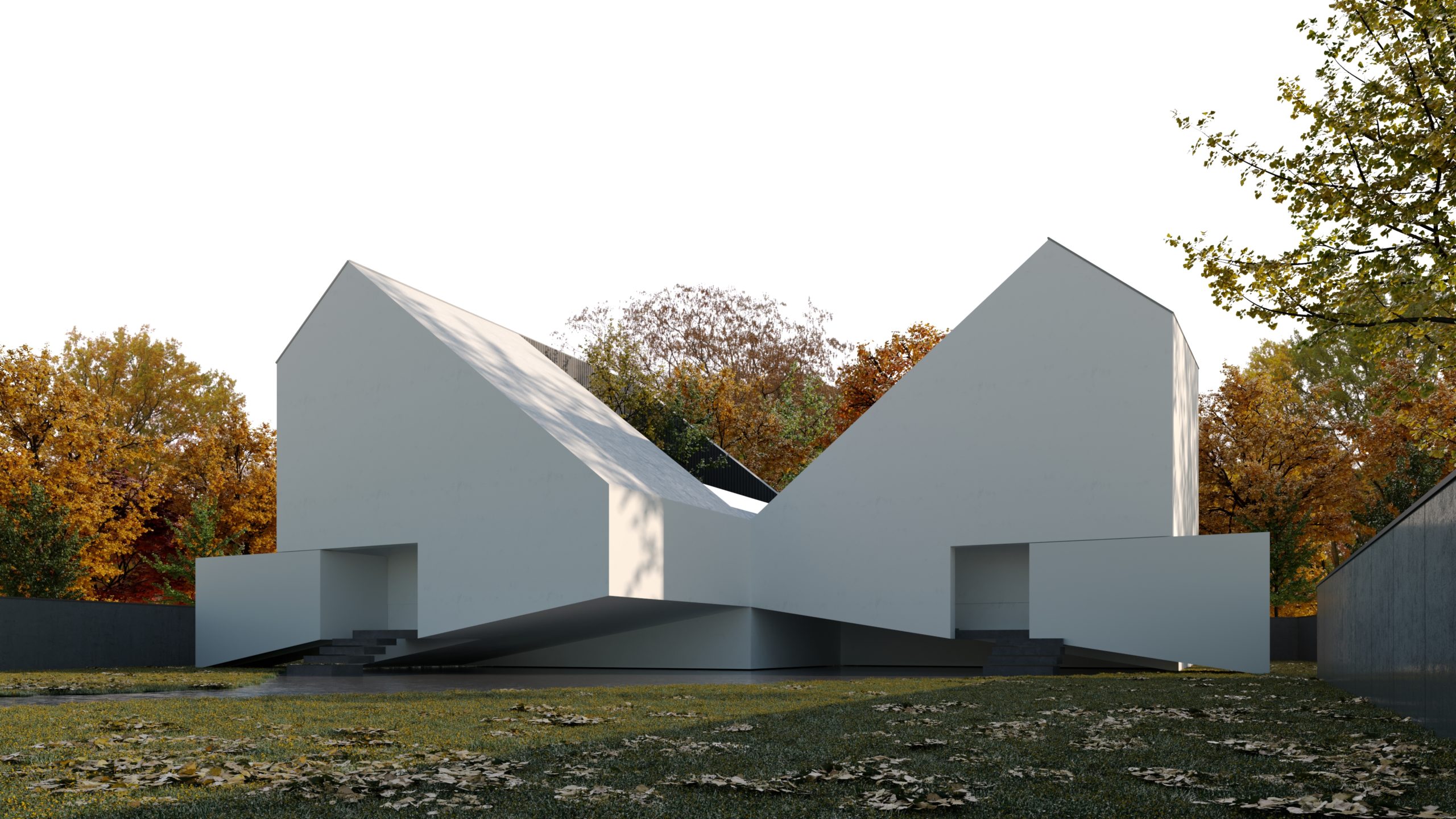
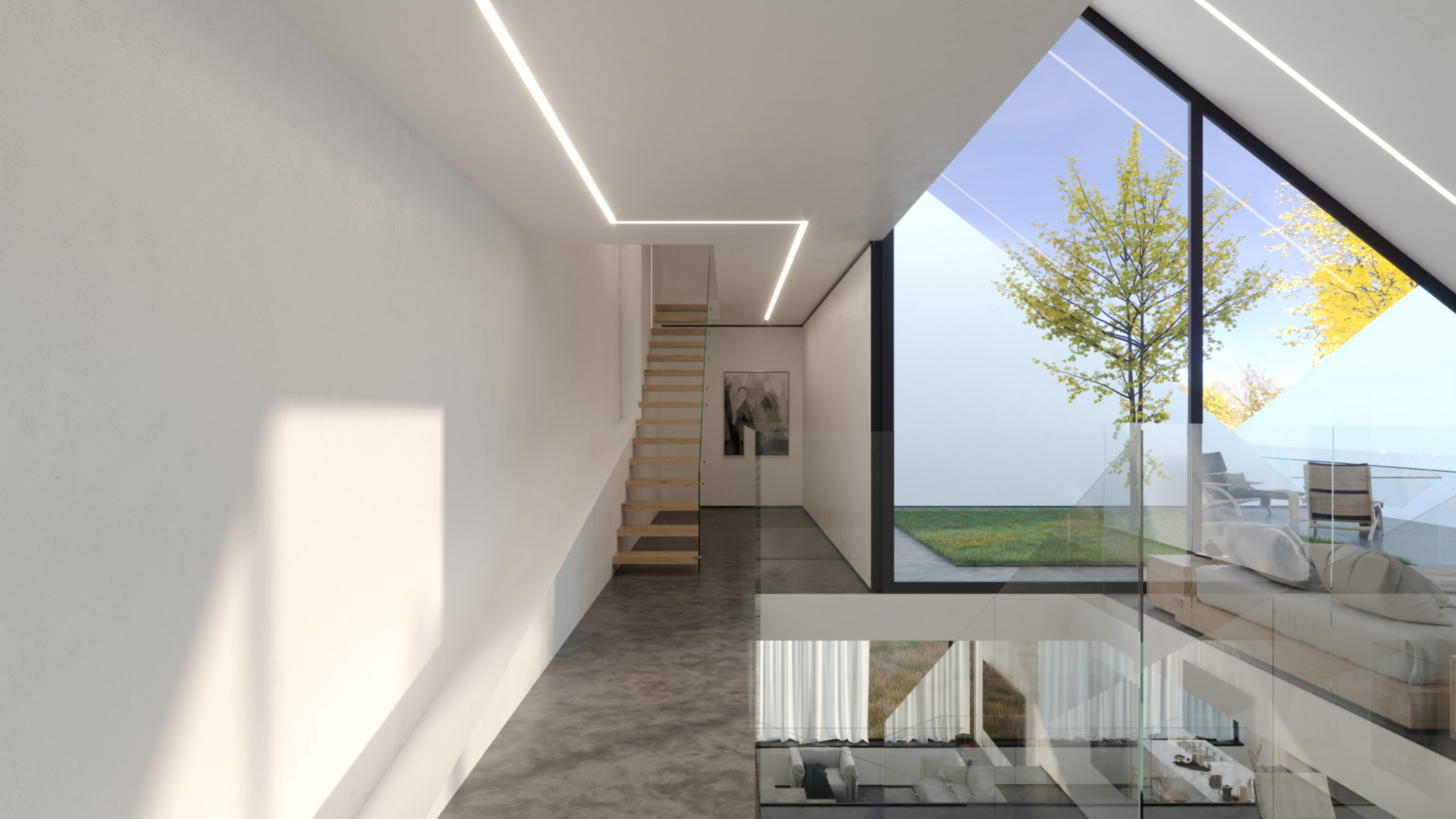 Villa No.1 by Amirhossein Afzali Architects, Abbas Abad, Iran
Villa No.1 by Amirhossein Afzali Architects, Abbas Abad, Iran
Popular Choice, 2021 A+Awards, Residential – Unbuilt – Private House (L >3,000 sq ft)
The paint of connected villas was designed for two artists who wanted a space away from the busy city. The villas face opposite directions to provide privacy. Each villa contains a living area, bedroom, balcony and a studio for the occupants. The balcony, which is a recess in the roof, also acts as a private yard for each house.
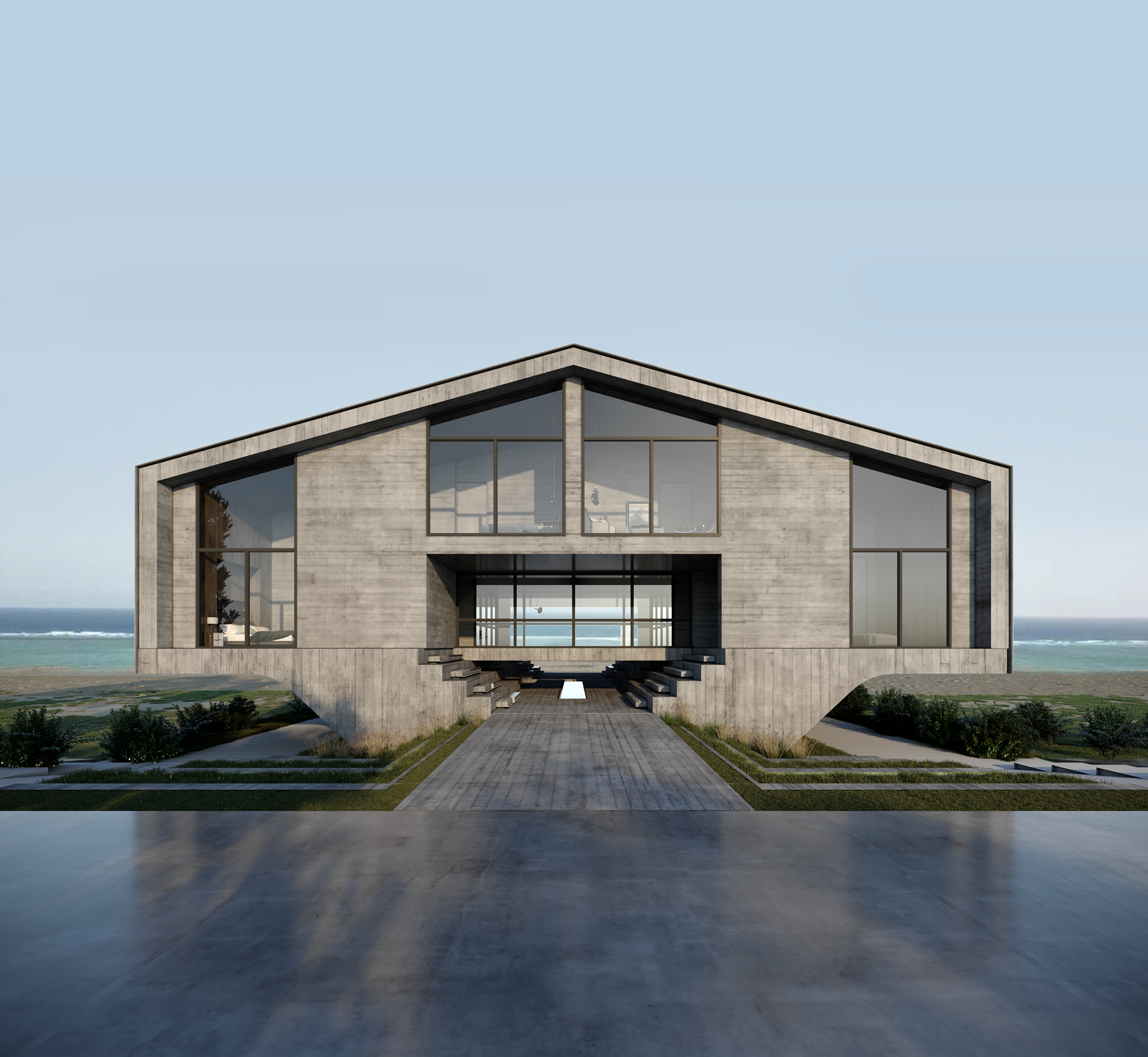
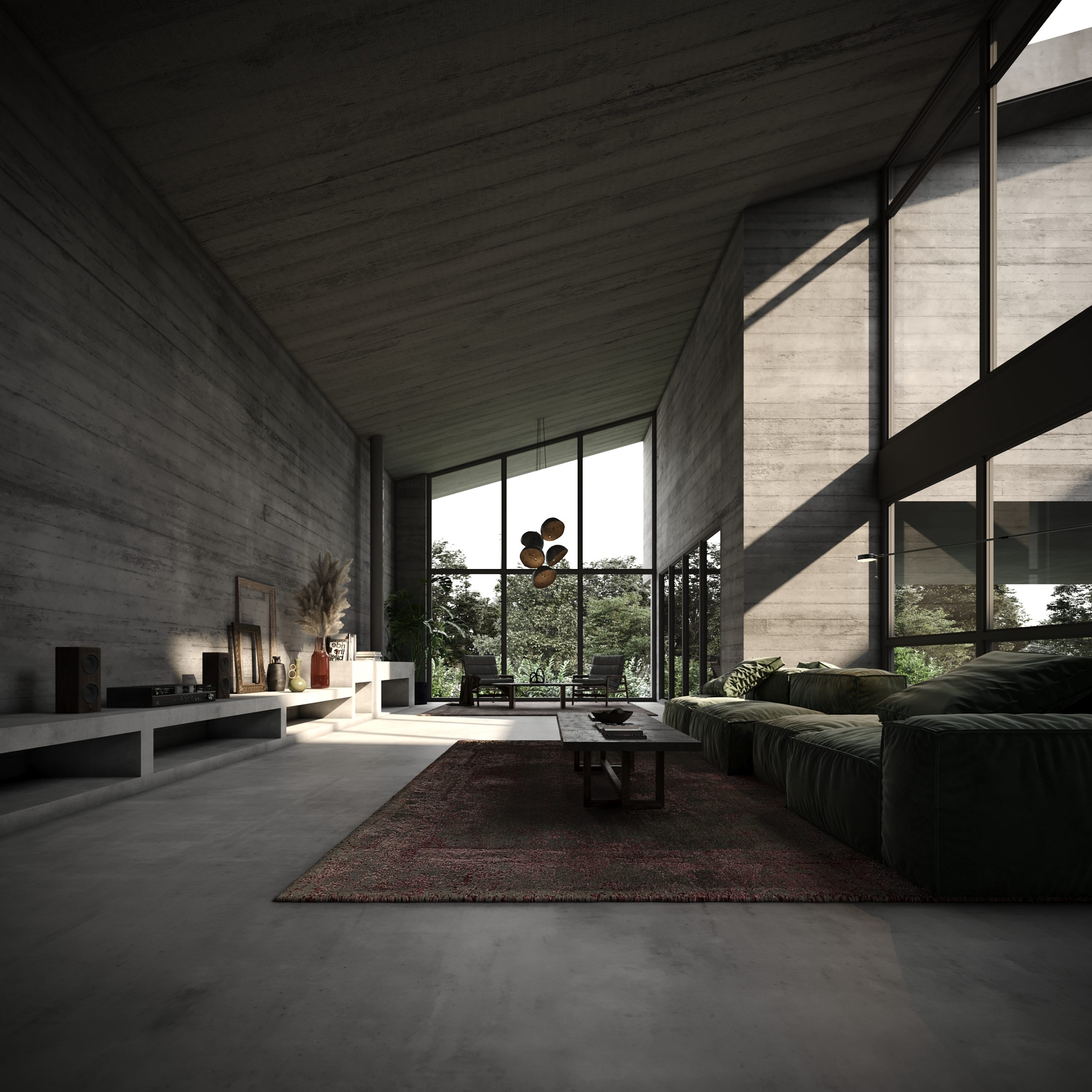 Villa Shali-Kar by KanLan [Kamran Heirati, Tallan Khosravizadeh], Mazandaran Province, Iran
Villa Shali-Kar by KanLan [Kamran Heirati, Tallan Khosravizadeh], Mazandaran Province, Iran
Finalist, 2021 A+Awards, Residential – Unbuilt – Private House (L >3,000 sq ft)
This home is named after the process of rice cultivation, embodying an element of a lifestyle that is located where the land meets water. Its arrowhead-like profile is partially raised from the ground and anchored in the center, using a long passage that connects all the living spaces. There is a constant merging of the interior and exterior, which reflects the true spirit of northern Iran.
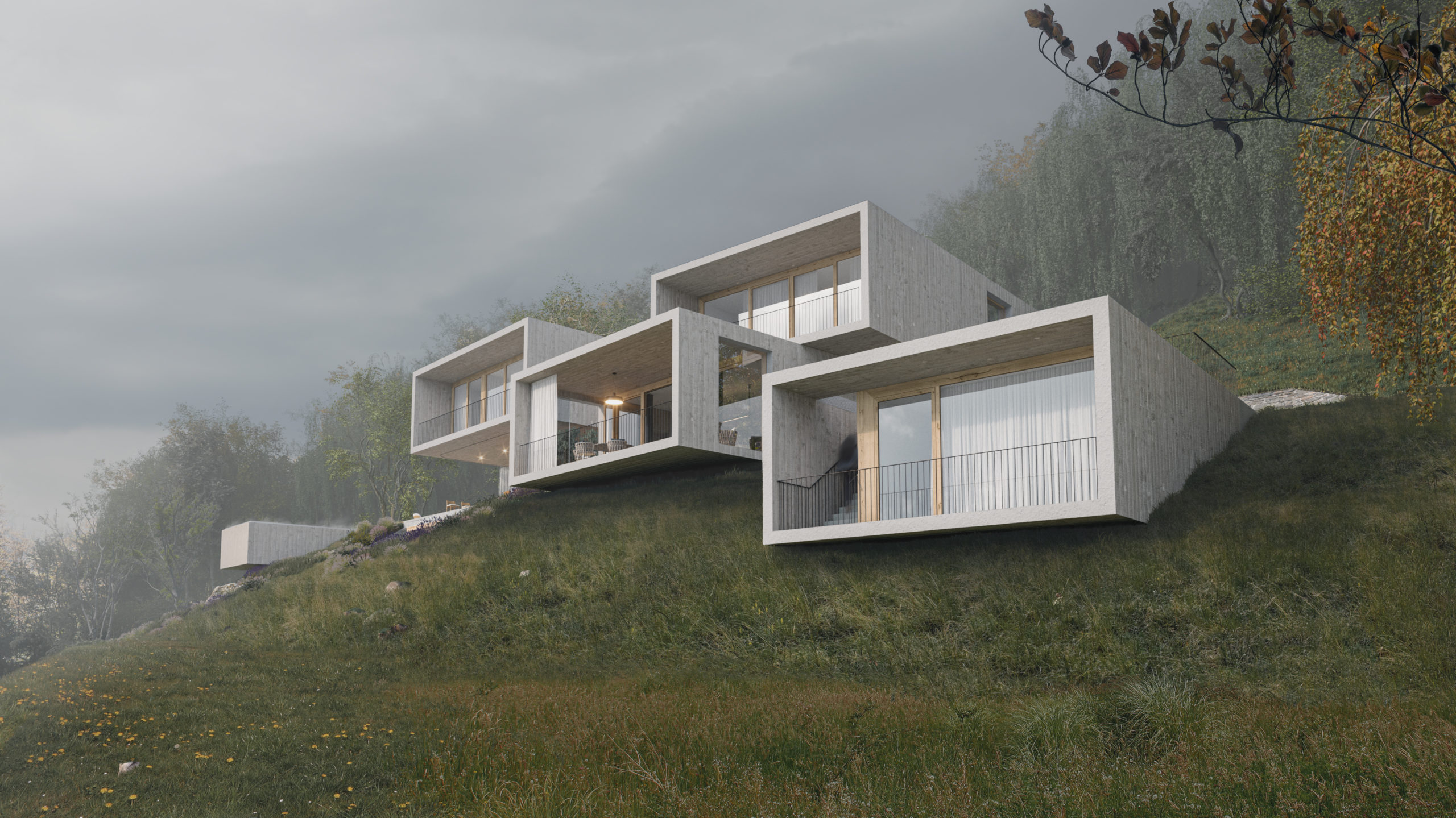
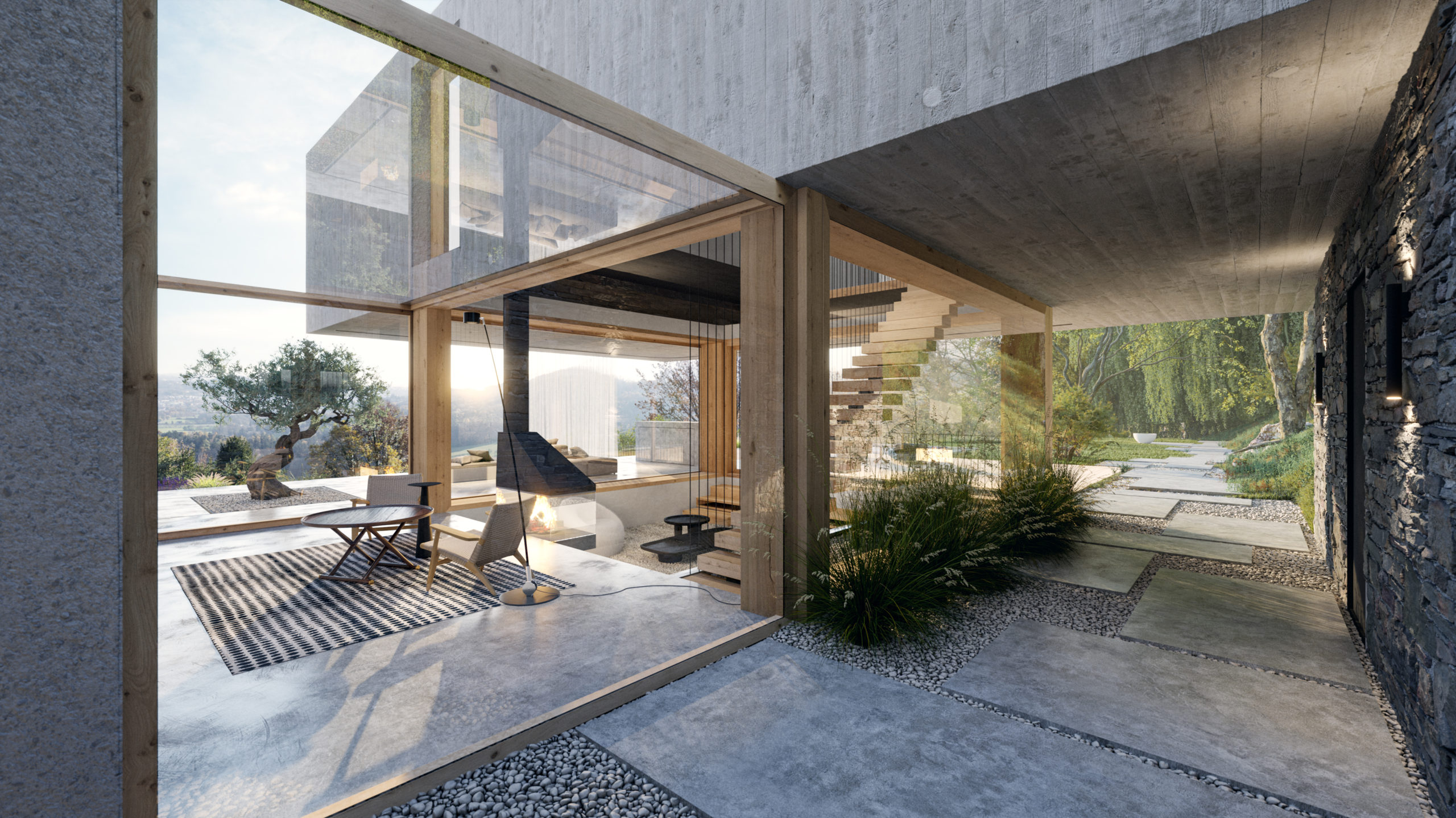
Images by K18.at
House of Many Houses by INNOCAD architecture, Graz, Austria
Finalist, 2021 A+Awards, Residential – Unbuilt – Private House (L >3,000 sq ft)
This family home is divided into different rooms that are staggered or piled based on the natural topography. This composition creates open spaces in the middle of these sub-houses that invite nature inside the structure. The central block at the bottom houses the common areas whereas the other three are bedrooms for the parents, children and guests. An infinity pool on one side acts as the fifth element of this arrangement.
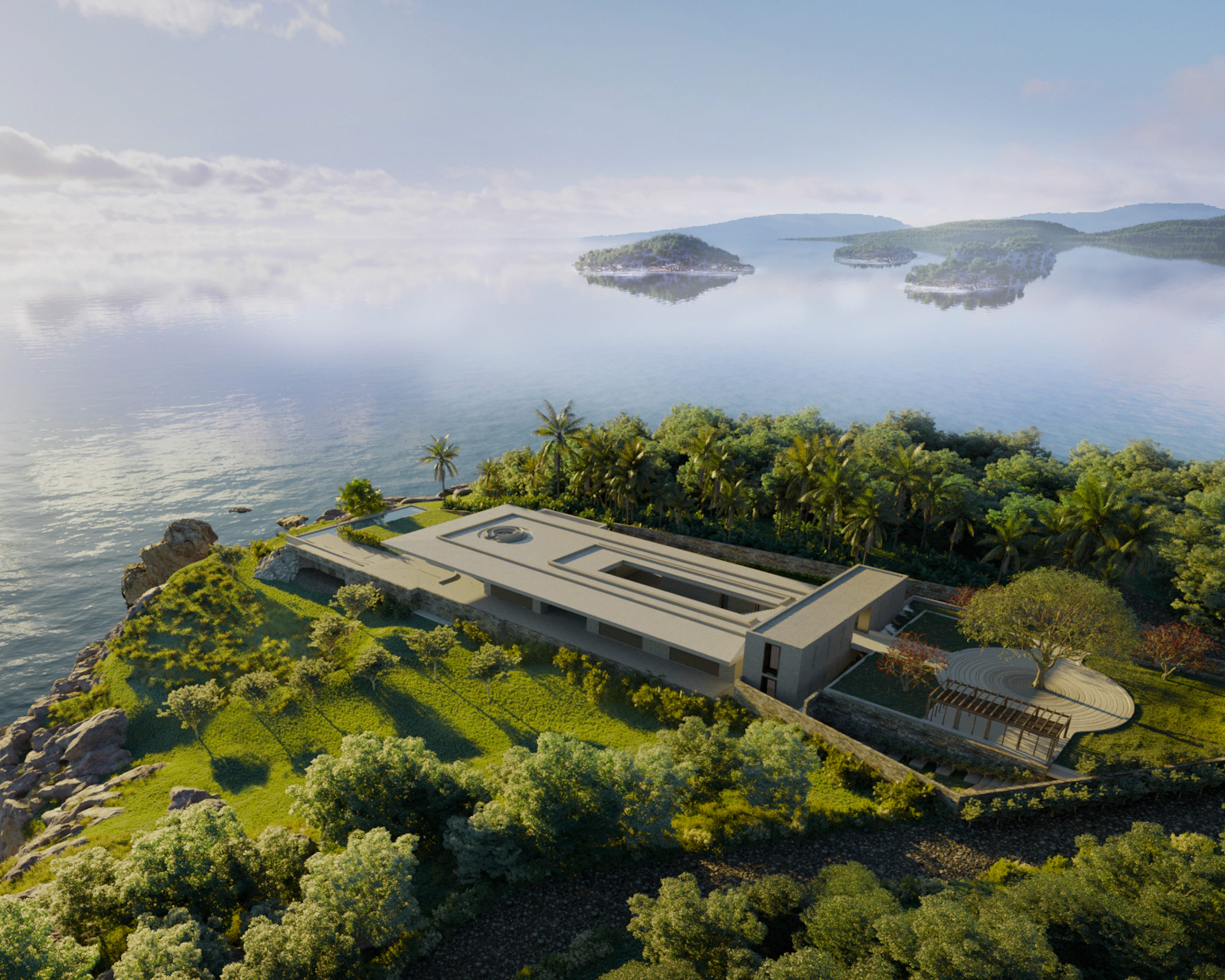
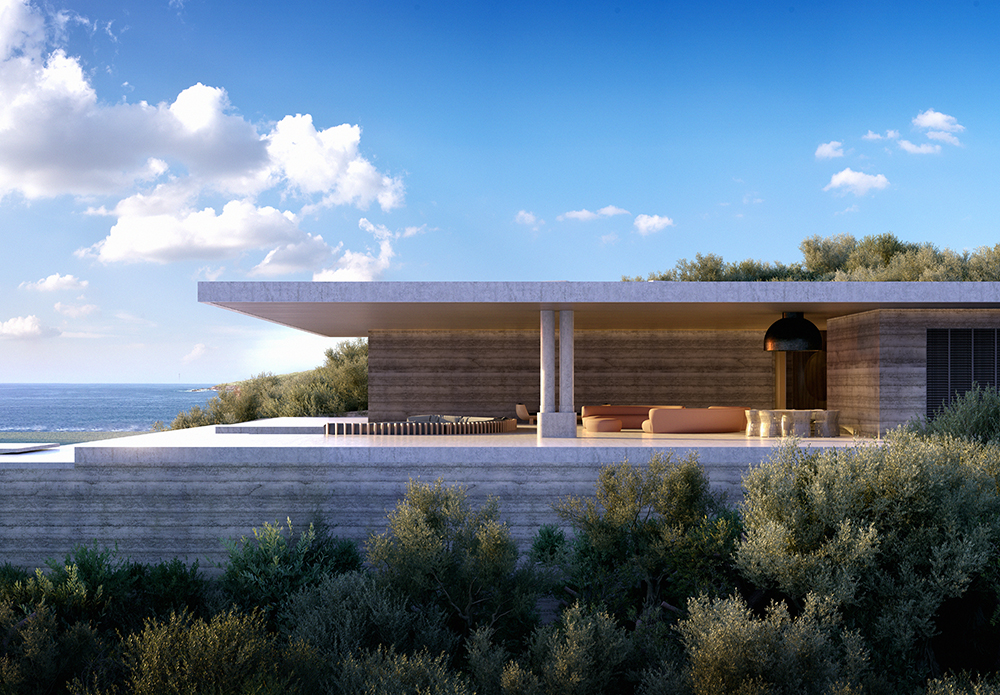 Casa Horizonte by de-spec inc, Chamela, Mexico
Casa Horizonte by de-spec inc, Chamela, Mexico
Finalist, 2021 A+Awards, Residential – Unbuilt – Private House (L >3,000 sq ft)
Located at the edge of the Pacific ocean, amid an untouched plot, this house is designed to show the best views from every single room — may it be of the ocean or that of the sunset. The lack of glass shades on the windows is to prevent the ocean glare from hitting the birds. Its roof is equipped with solar panels that power the entire house.
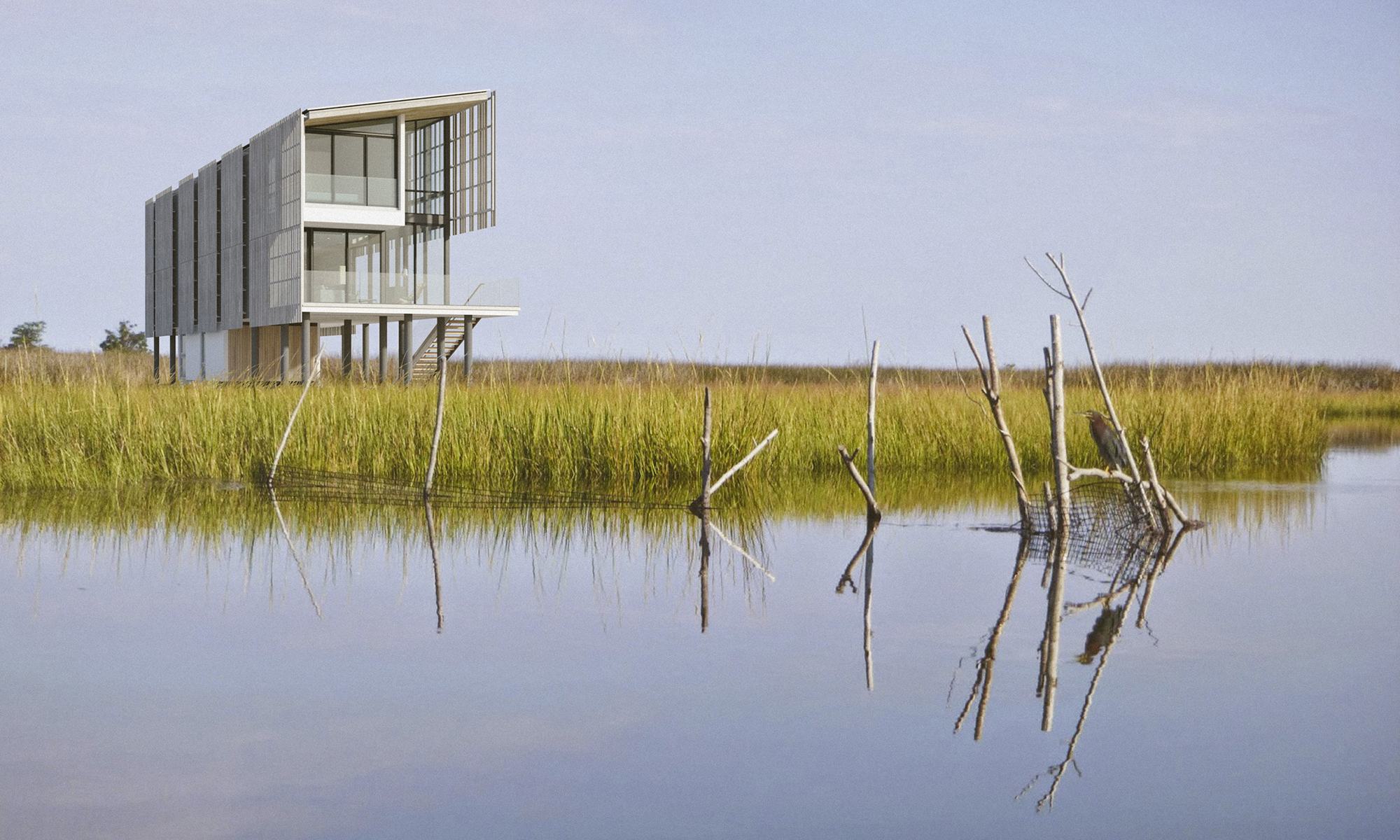
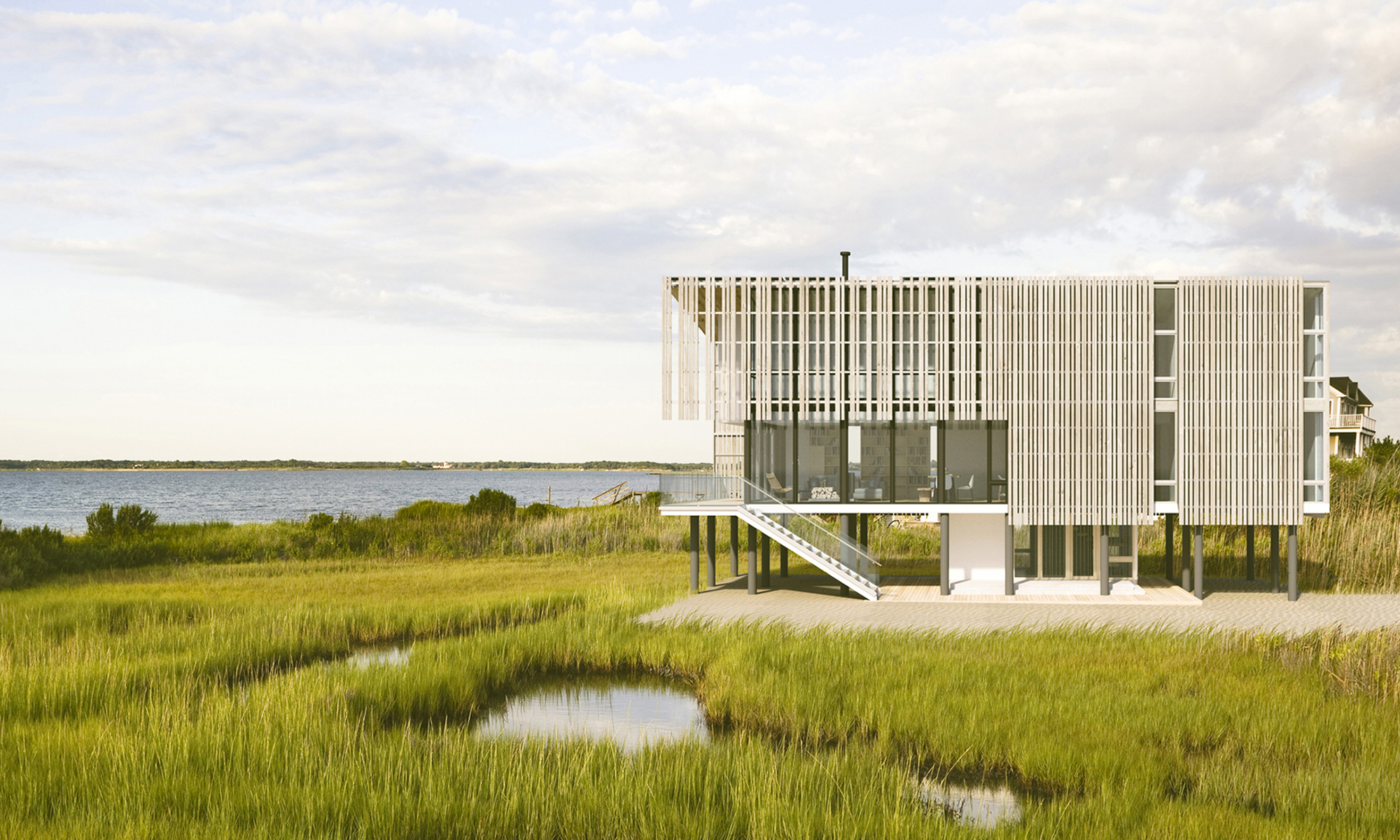 The Salt Box Residence by Parnagian Architects, Barnegat Bay, New Jersey
The Salt Box Residence by Parnagian Architects, Barnegat Bay, New Jersey
Jury Winner, 2021 A+Awards, Residential – Unbuilt – Private House (S <3,000 sq ft)
The narrow form of the house is governed by the limited site area. It is raised on stilts to save it from the floods. The sides of the house are paneled with weathered white cedar rain screens, giving it a well-aged and comforting appearance. The living, kitchen and dining areas have a double height with floor-to-ceiling windows giving it an open and airy feel.
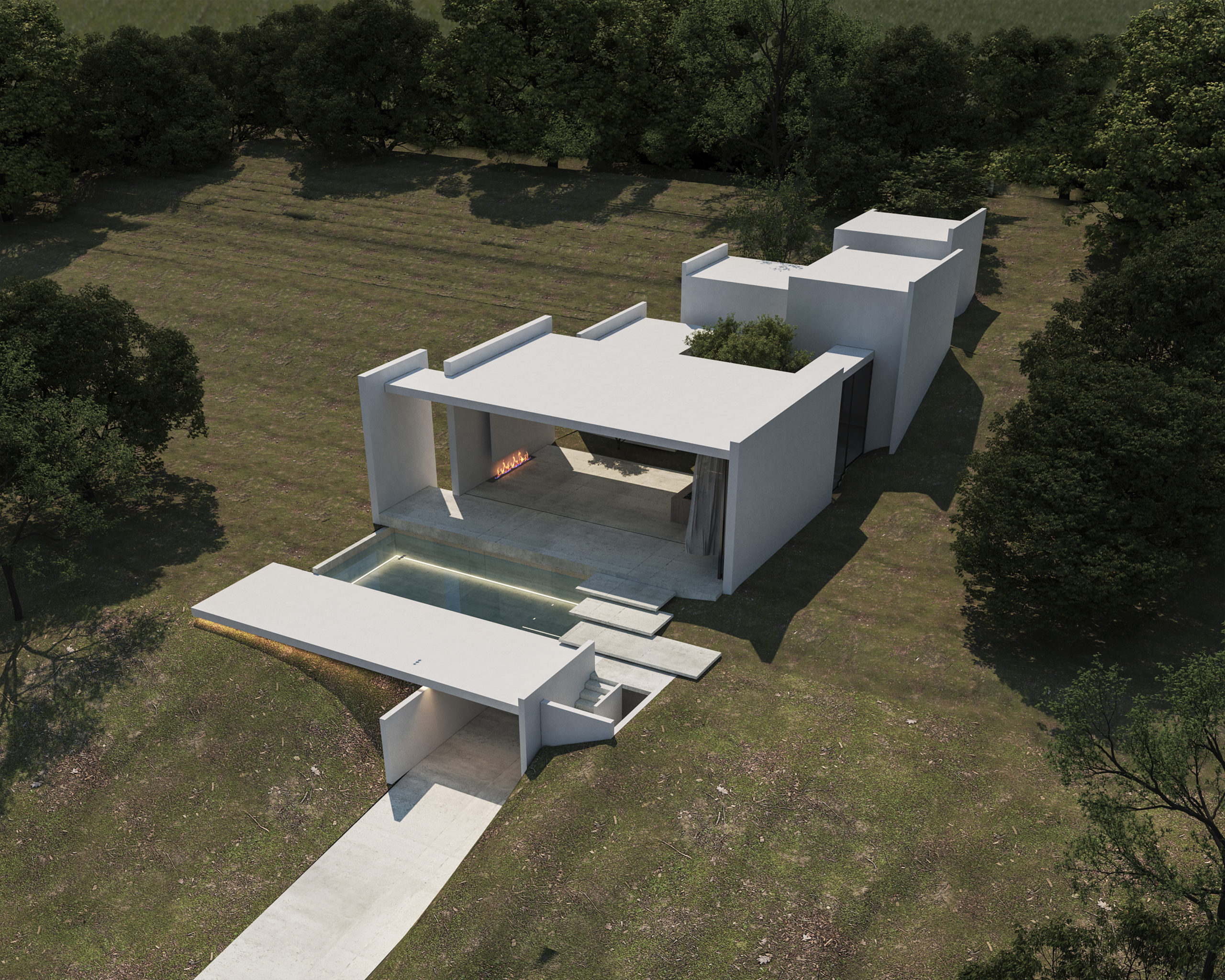
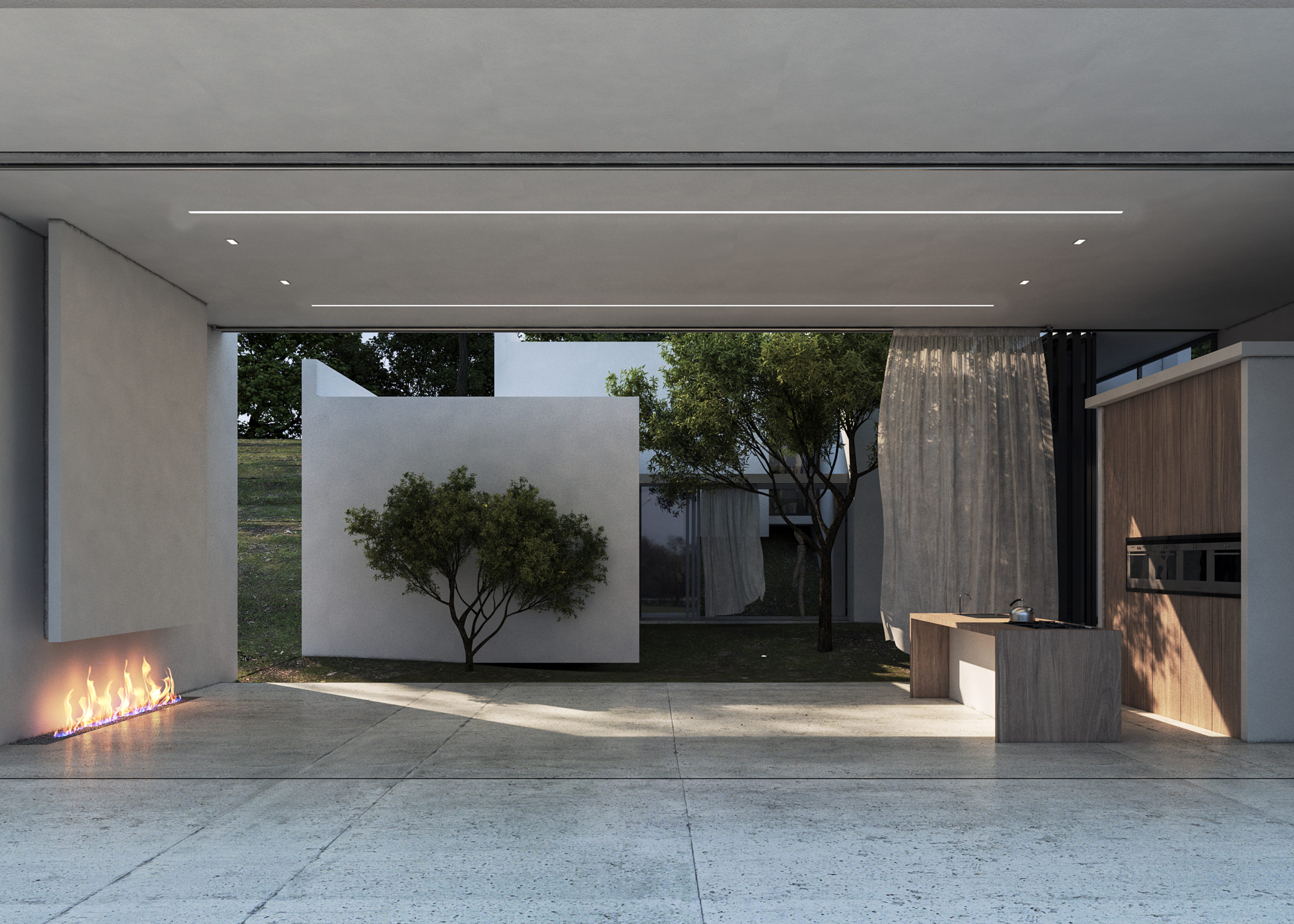 Reverent Villa by Hes.architects
Reverent Villa by Hes.architects
Popular Choice, 2021 A+Awards, Residential – Unbuilt – Private House (S <3,000 sq ft)
The entire house is fragmented into different blocks that are staggered in height, along the slope of the site. The private, semi-private and common areas have been separated, creating a series of interactive spaces that are disconnected and yet work as a whole. The blocks are separated by green spaces to invite vegetation and natural light in all areas.
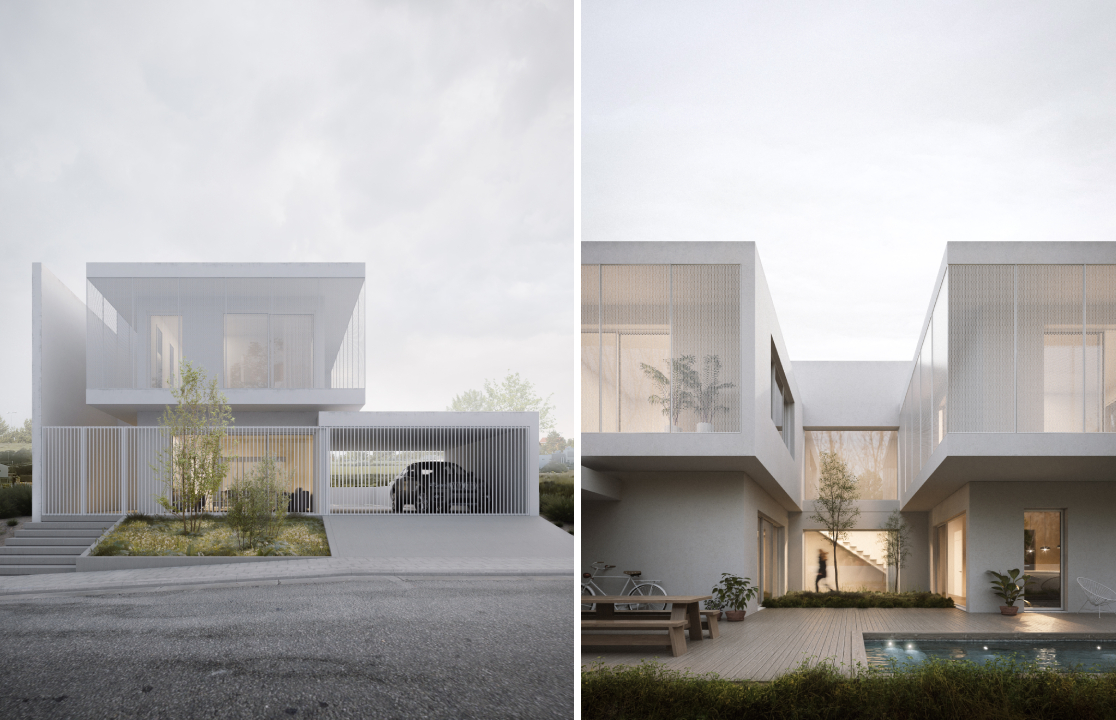
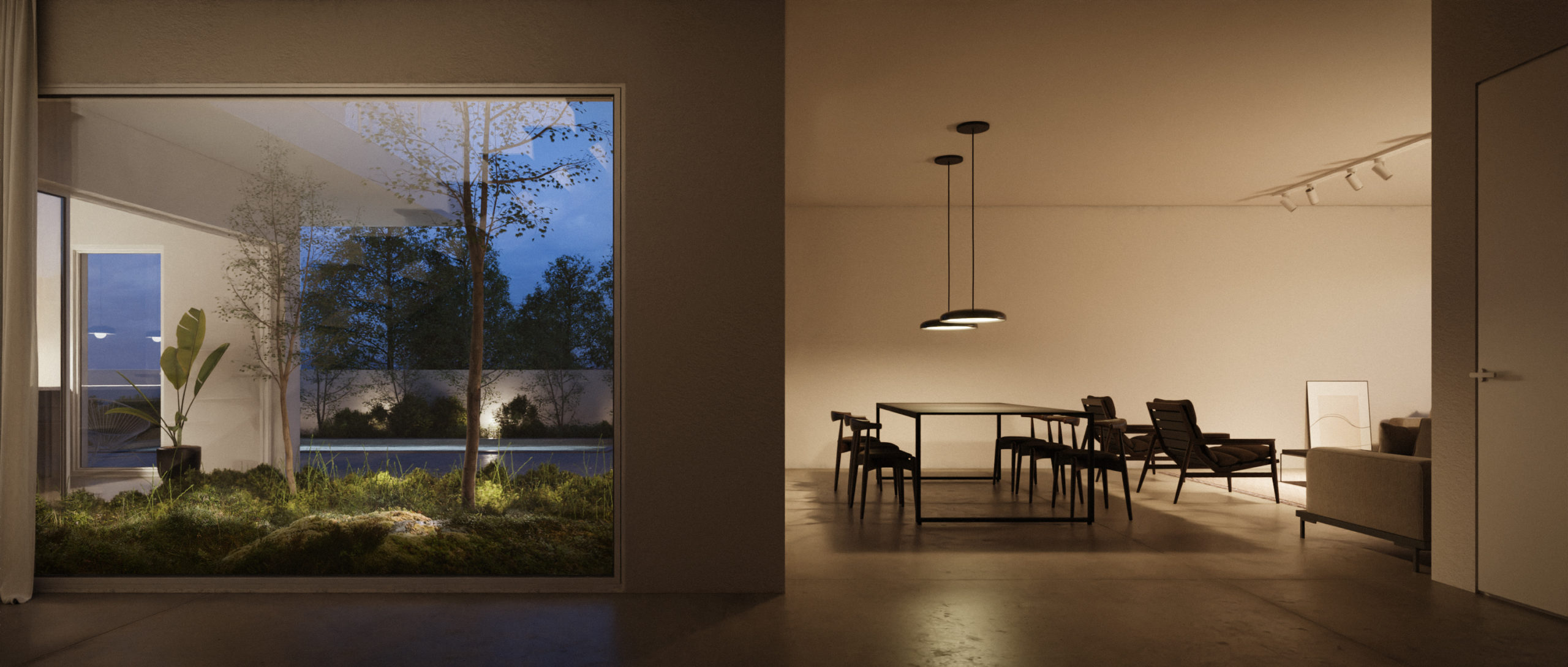 The Verge House by søasaa, Nicosia, Cyprus
The Verge House by søasaa, Nicosia, Cyprus
Finalist, 2021 A+Awards, Residential – Unbuilt – Private House (S <3,000 sq ft)
This small family home is shaped like a C to create a double-height atrium that provides natural light to all the spaces within. This allows the home to be lit from within without compromising the privacy on the road-facing sides. The external elevation is covered in an aluminum mesh to create a peek-a-boo effect.
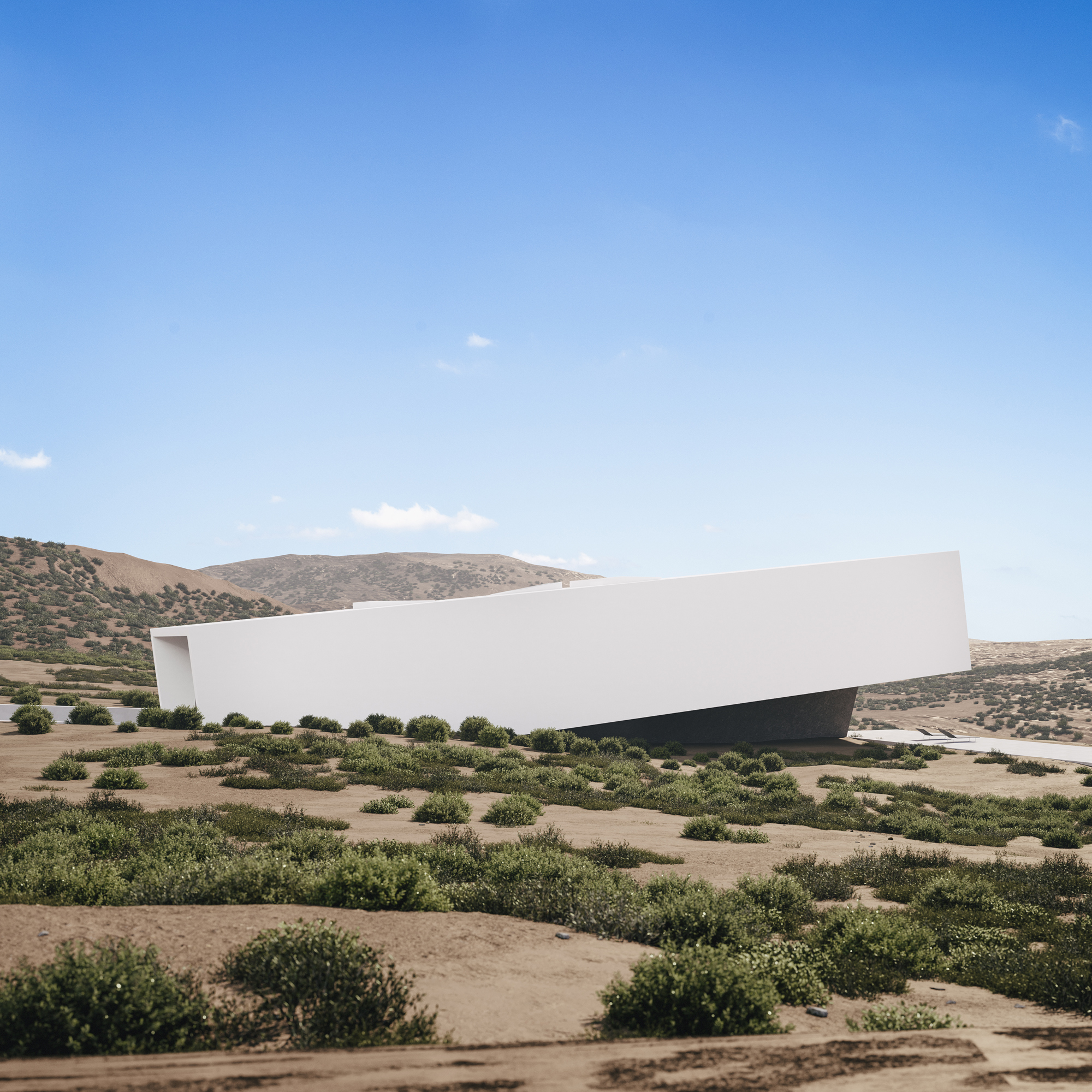
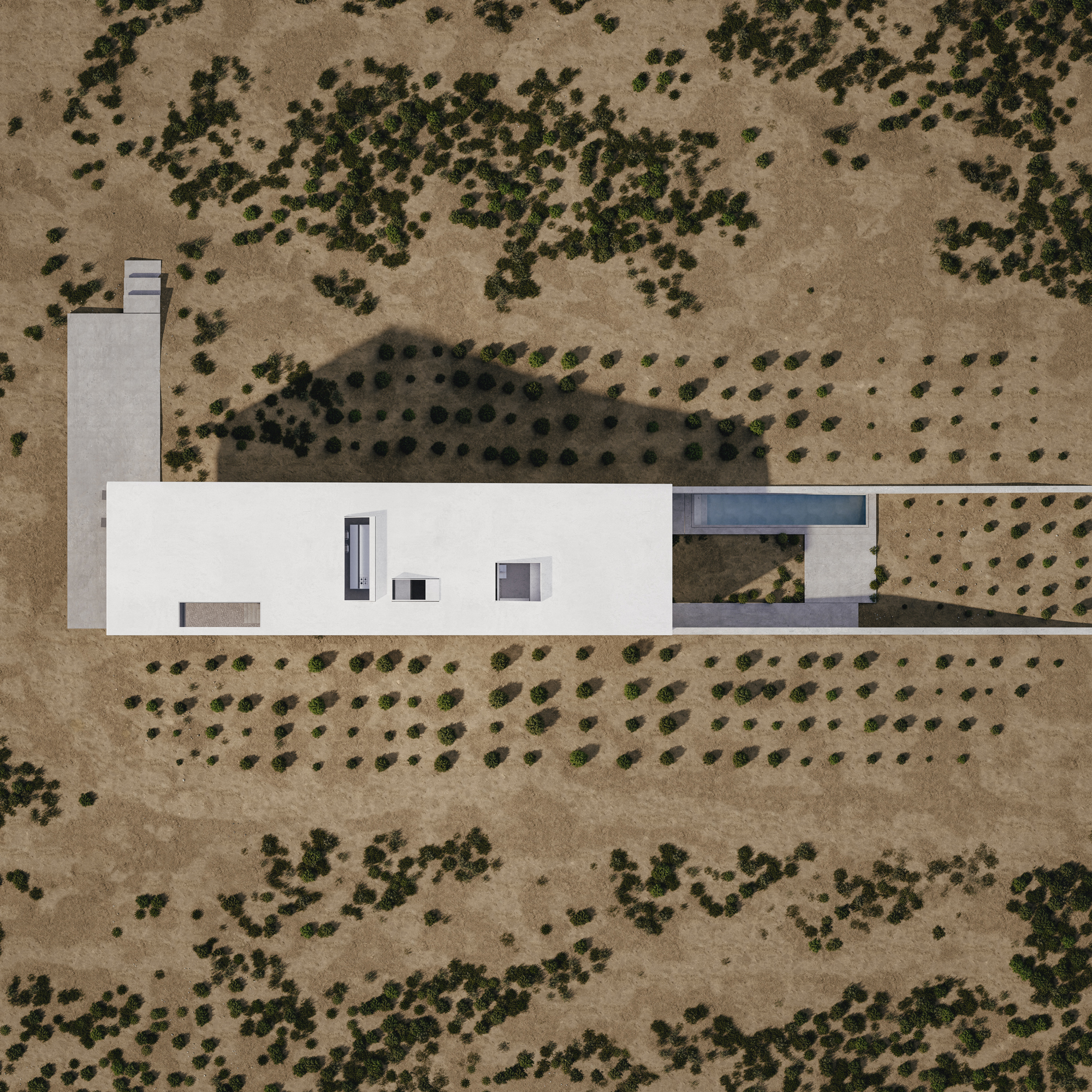 House 6 ° by Mado Samiou Architecture, Athens, Greece
House 6 ° by Mado Samiou Architecture, Athens, Greece
Finalist, 2021 A+Awards, Residential – Unbuilt – Private House (S <3,000 sq ft)
As the name suggests, a part of the house is angled at 6° to distinguish it from the flat terrain around and separate the private and common areas. Two ends of the rectangular tube have large openings and skylights that balance the heaviness of the structure. The private spaces are located in the lower sanctum whereas the common areas are housed in the white inclined block.
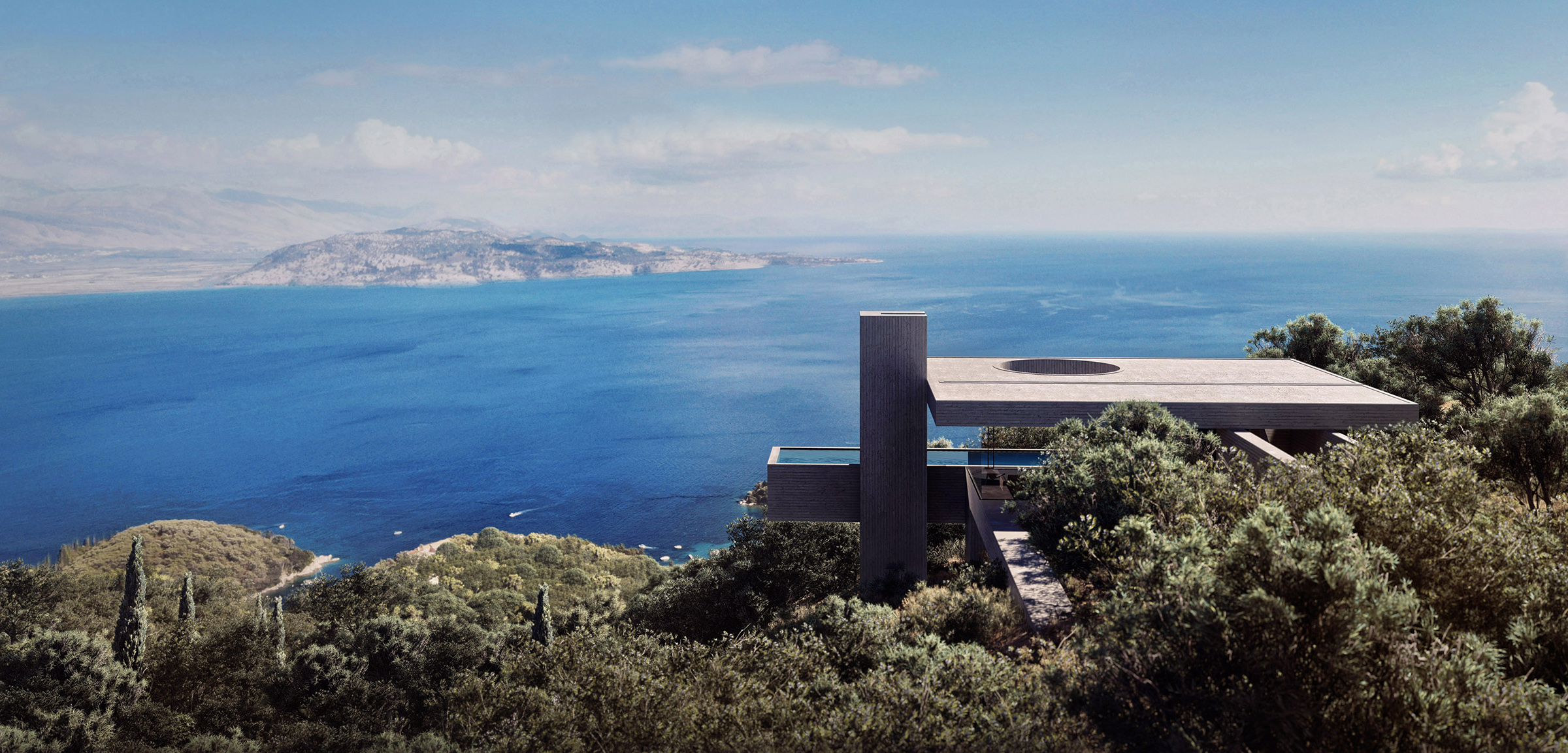
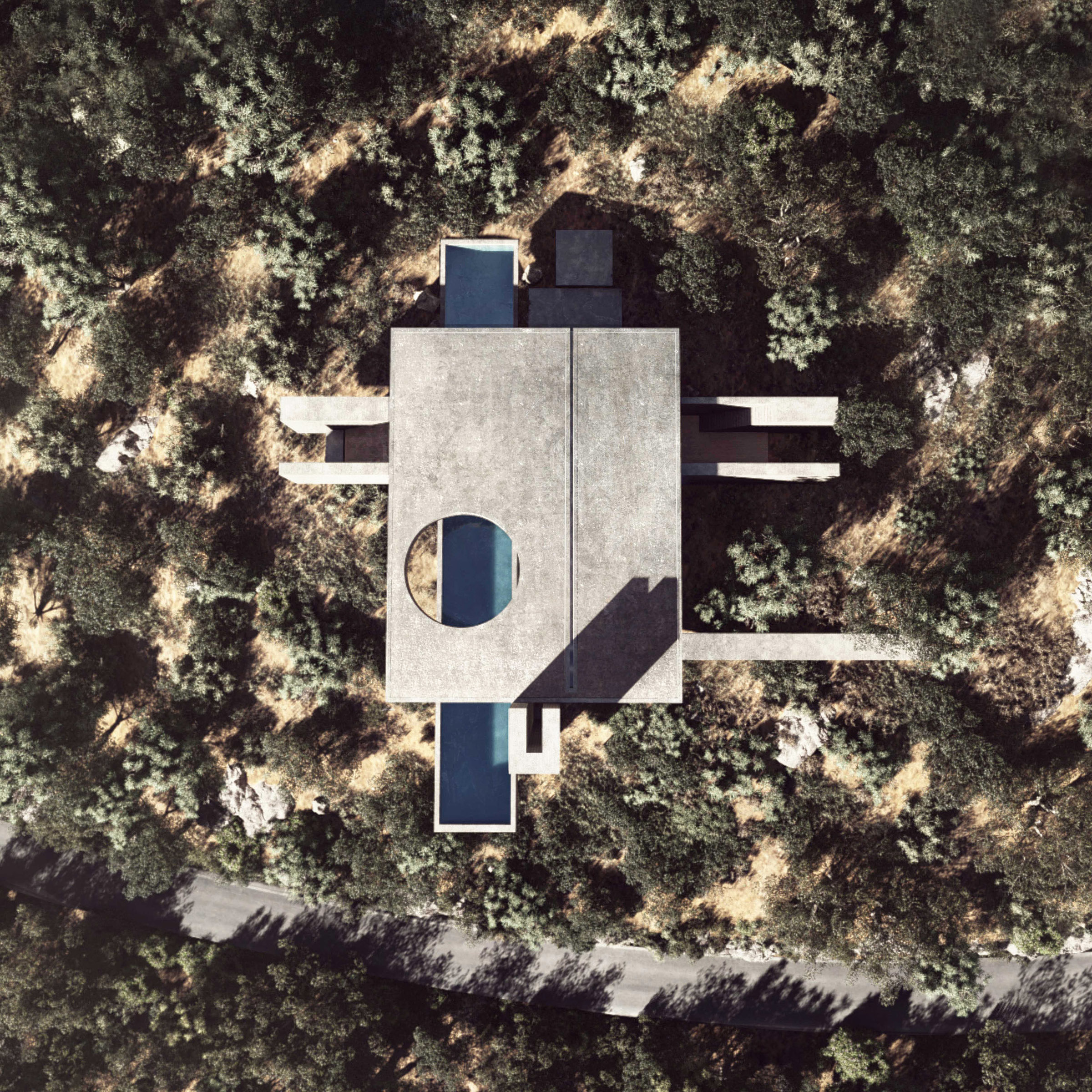 Casa Odyssia by konstantinos stathopoulos | KRAK. architects, Corfu, Greece
Casa Odyssia by konstantinos stathopoulos | KRAK. architects, Corfu, Greece
Finalist, 2021 A+Awards, Residential – Unbuilt – Private House (S <3,000 sq ft)
Given that this concept home is located in what was once known as the mythical region of Phaeacians, the design reimages its user as the Greek hero Odysseus. Nestled within lush vegetation, this concrete structure emerges from the ground like a rock. The design is primarily based on the three axes and shaped around one central pillar. Concrete slabs and long blocks join together to create a volume that is open and airy.
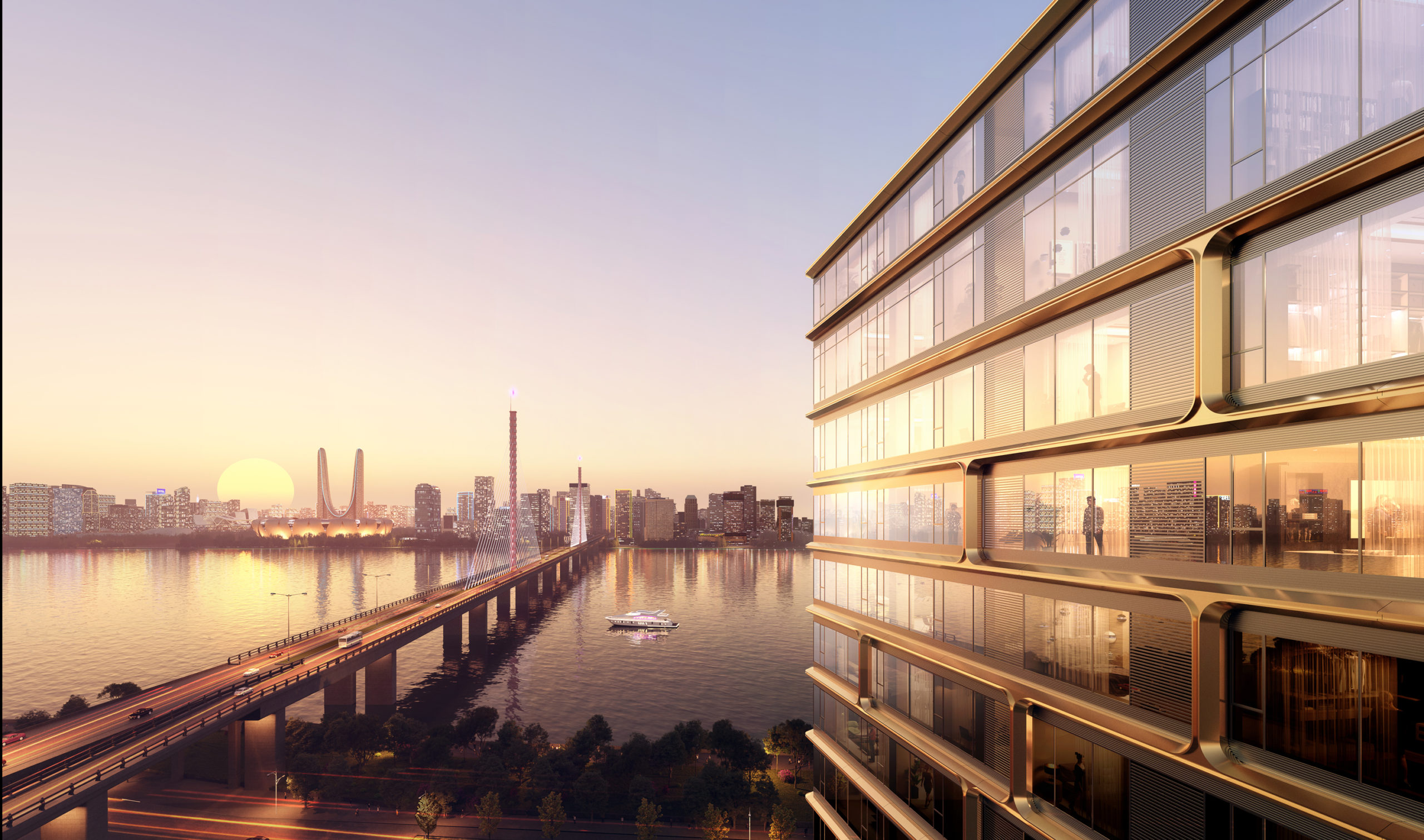
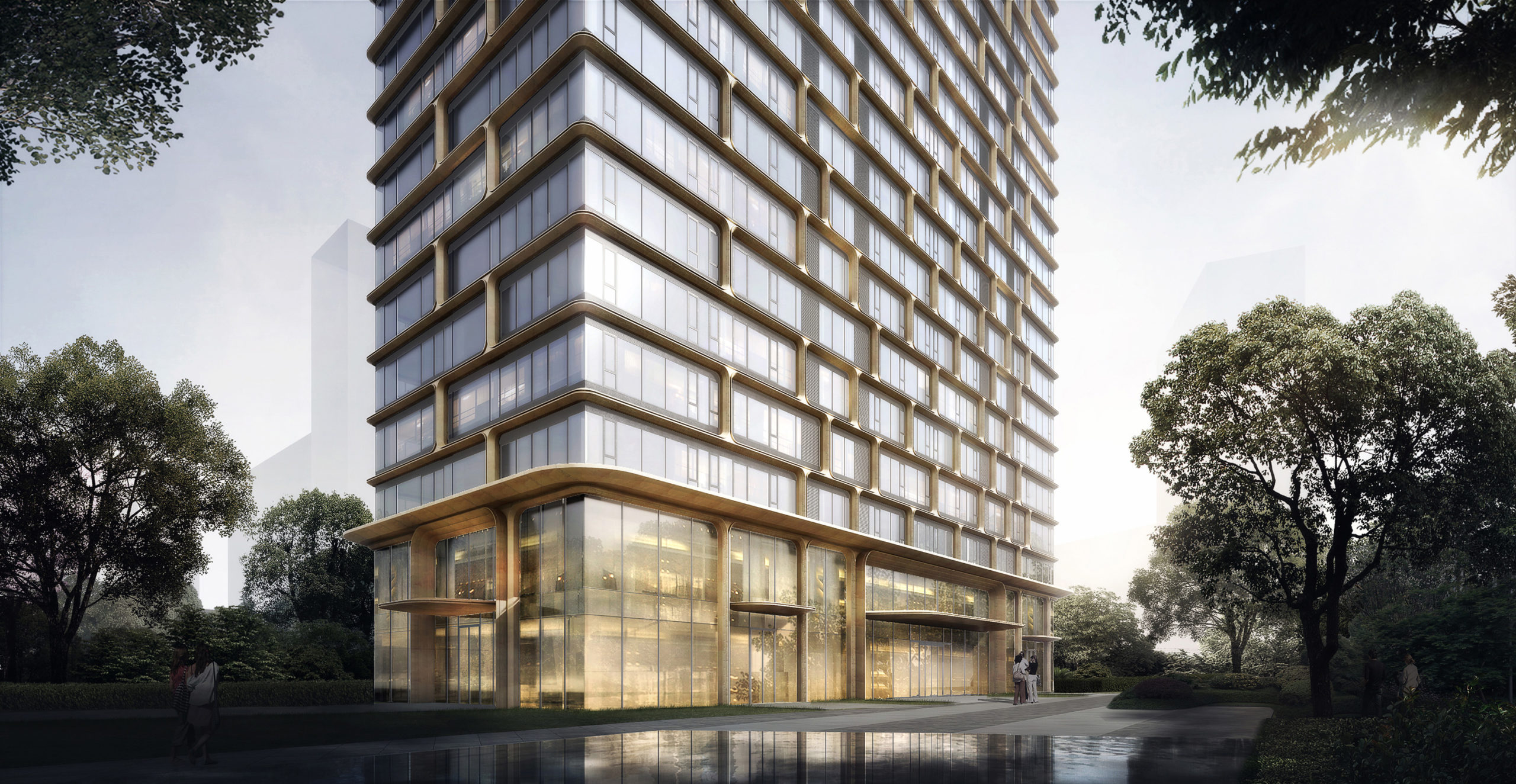 Greentown New Times Cover by line+, Hangzhou Qianjiang, China
Greentown New Times Cover by line+, Hangzhou Qianjiang, China
Finalist, 2021 A+Awards, Residential – Unbuilt – Multi-Unit Housing (L >10 Floors)
Oriented towards the Qiantang River, the project offers both functionality and eye-catching aesthetics. The gilded façade is derived from the waves of water and envelopes the building on all sides. Large panels of glass let users experience unhindered views on all sides of the building. The vertical components of the exoskeleton are aligned with its internal functions.
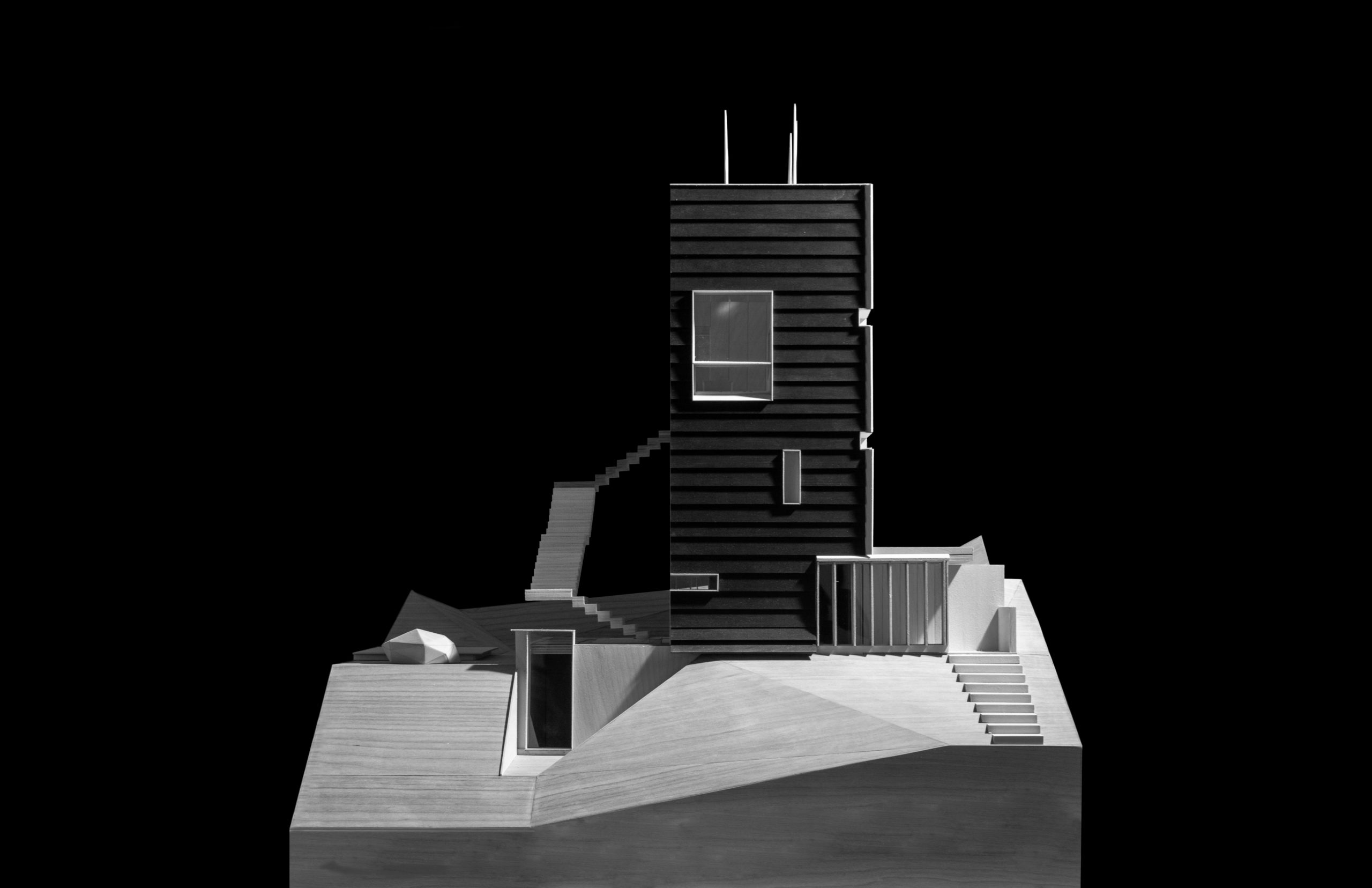
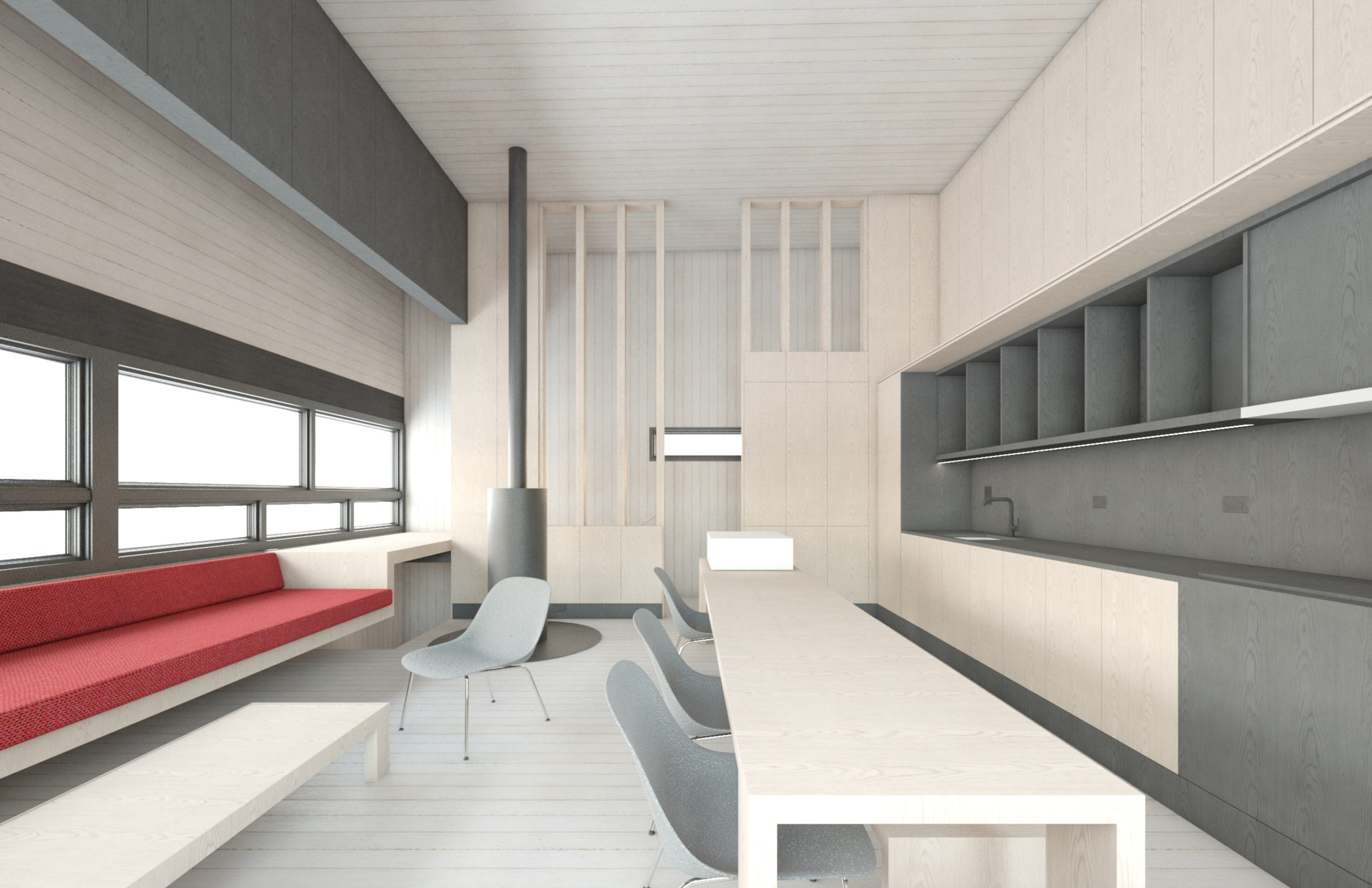 Rural Apartment Building by NADAAA
Rural Apartment Building by NADAAA
Finalist, 2021 A+Awards, Residential – Unbuilt – Multi-Unit Housing (S <10 Floors)
The project is an experiment on how different housing typologies can fit within the same area boundaries. These typologies are based on needs, seasons and economical conditions. The façade is made of cross-laminated timber to create optimal thermal conditions.
Do you have an unbuilt project that is on the forefront of global architectural thought? Consider entering it in Architizer’s 10th Annual A+Awards — every typology features an Unbuilt Category where conceptual projects are eligible for entry!
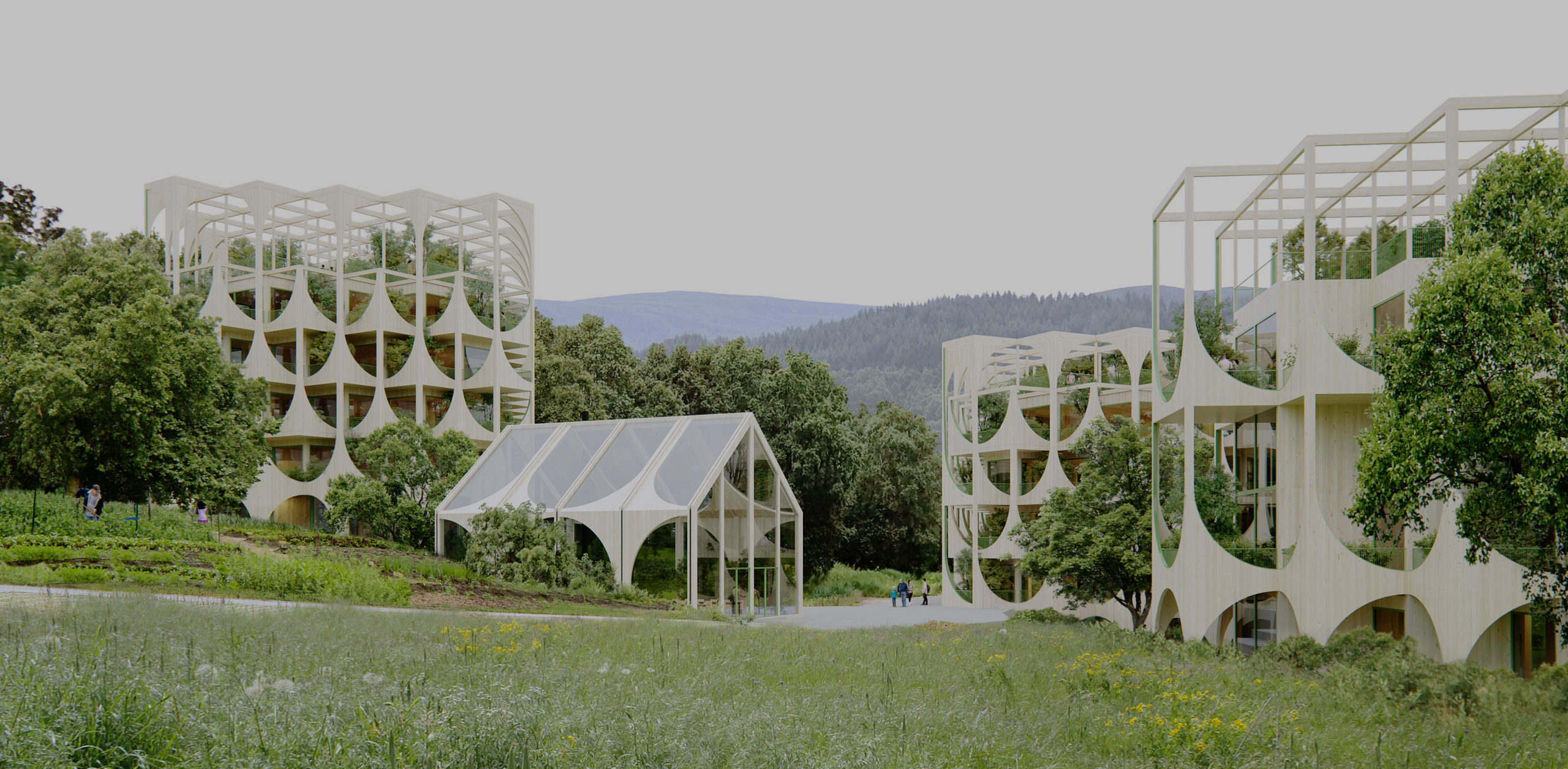
 Casa Horizonte
Casa Horizonte  Forest Hill
Forest Hill  The Salt Box Residence
The Salt Box Residence 