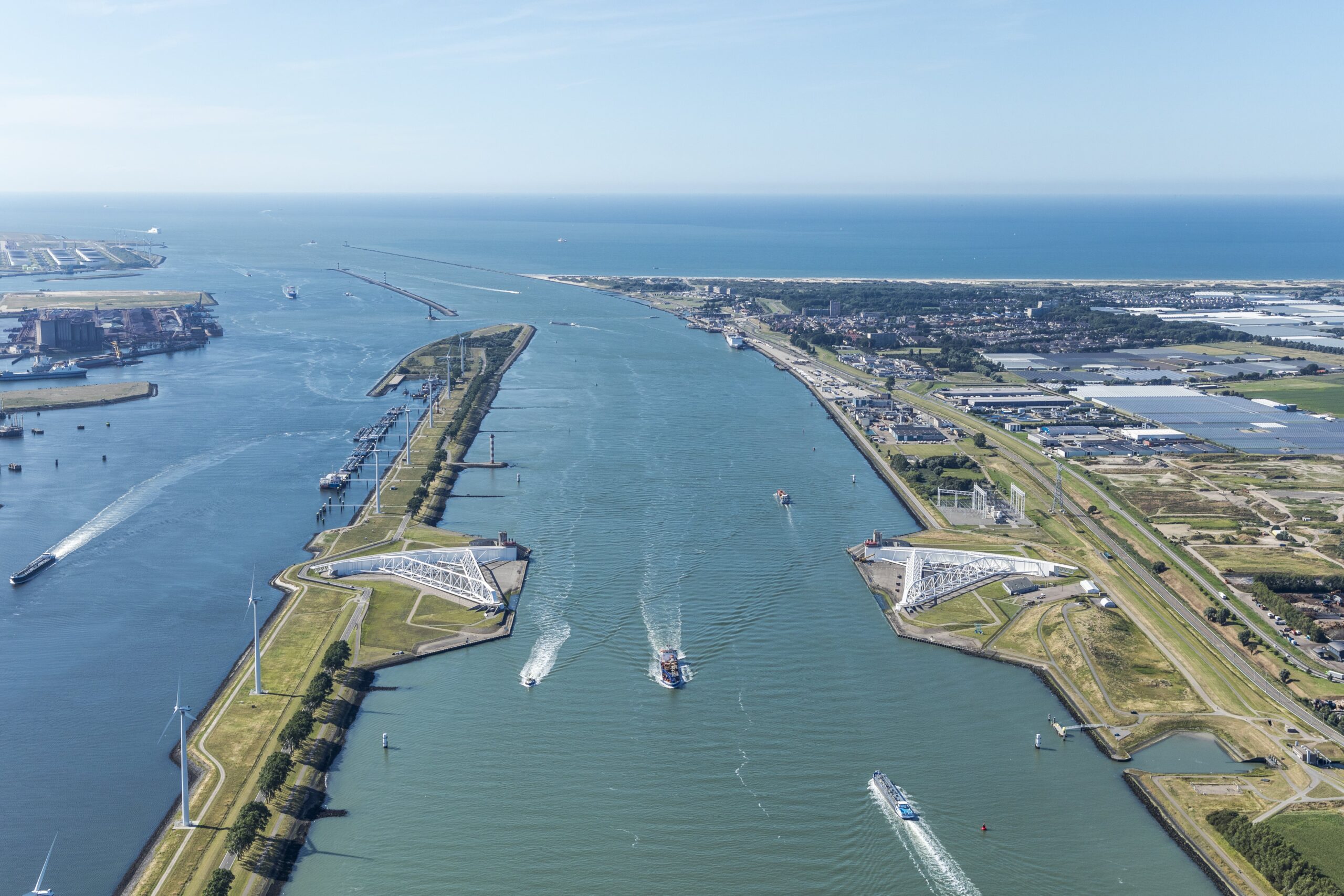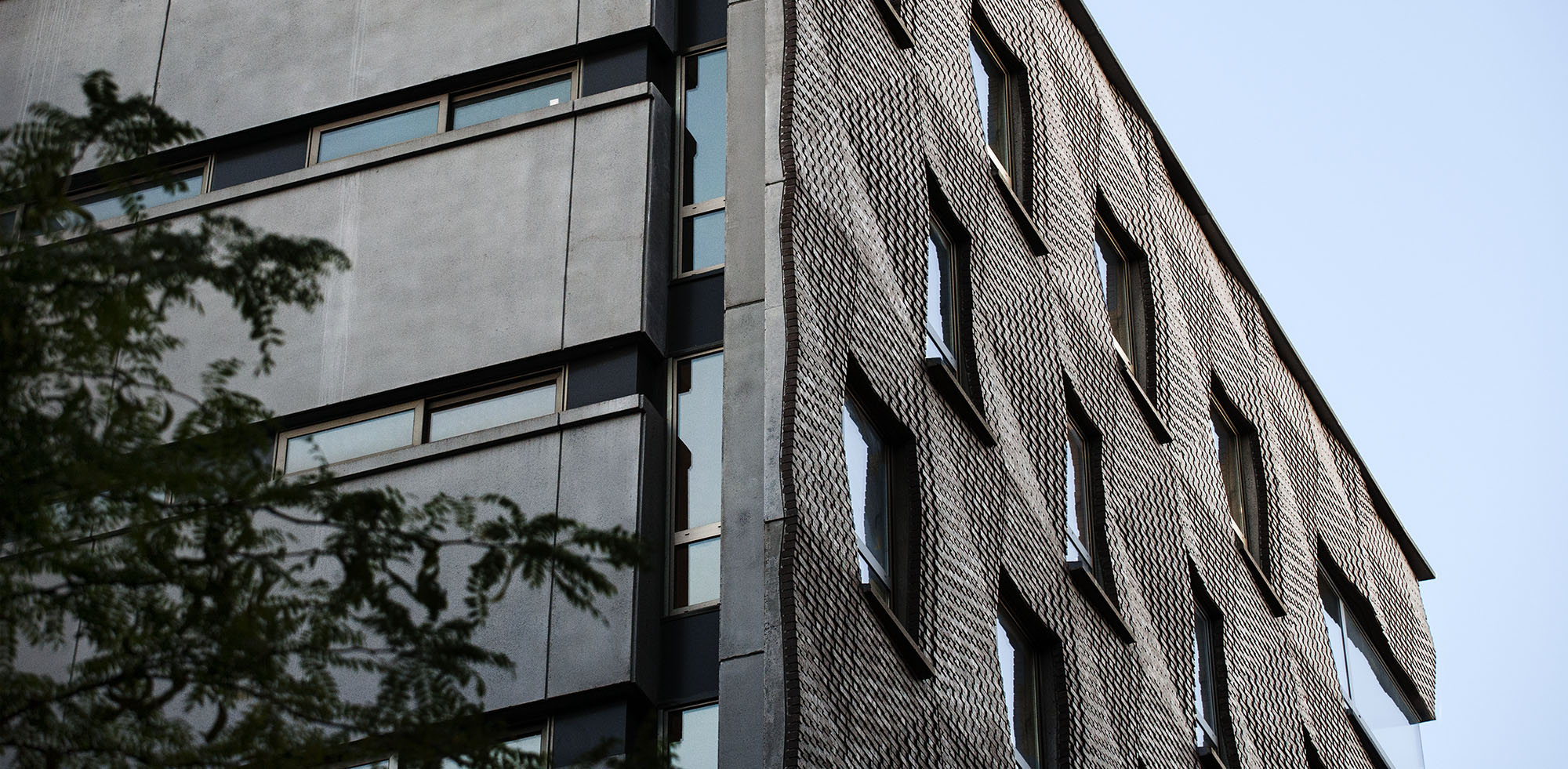Architects: Want to have your project featured? Showcase your work through Architizer and sign up for our inspirational newsletters.
Architecture is rooted in materials, history and people. In the Pacific Northwest, building traditions are so closely tied to place that they have their own distinct features. Dubbed the “Northwest Regional” or “Northwest Modern” style, these structures reflect diverse landscapes and construction techniques across project types. The sum is a body of architecture deeply tied to its context.
Northwest Regional buildings have many defining features. They often include the extensive use of unpainted wood and glass, minimal decoration, site integration through asymmetrical floor plans and low roofs with overhanging eaves. There’s an appreciation for craft and detailing, as well as an understanding of views and scale. Zeroing in on Seattle and Puget Sound, the following projects highlight Northwest Regional design through cultural projects. While they share similar features, they each look to redefine what it means to build an architecture of place today.
The Century Project for the Space Needle
By Olson Kundig, Seattle, WA, United States
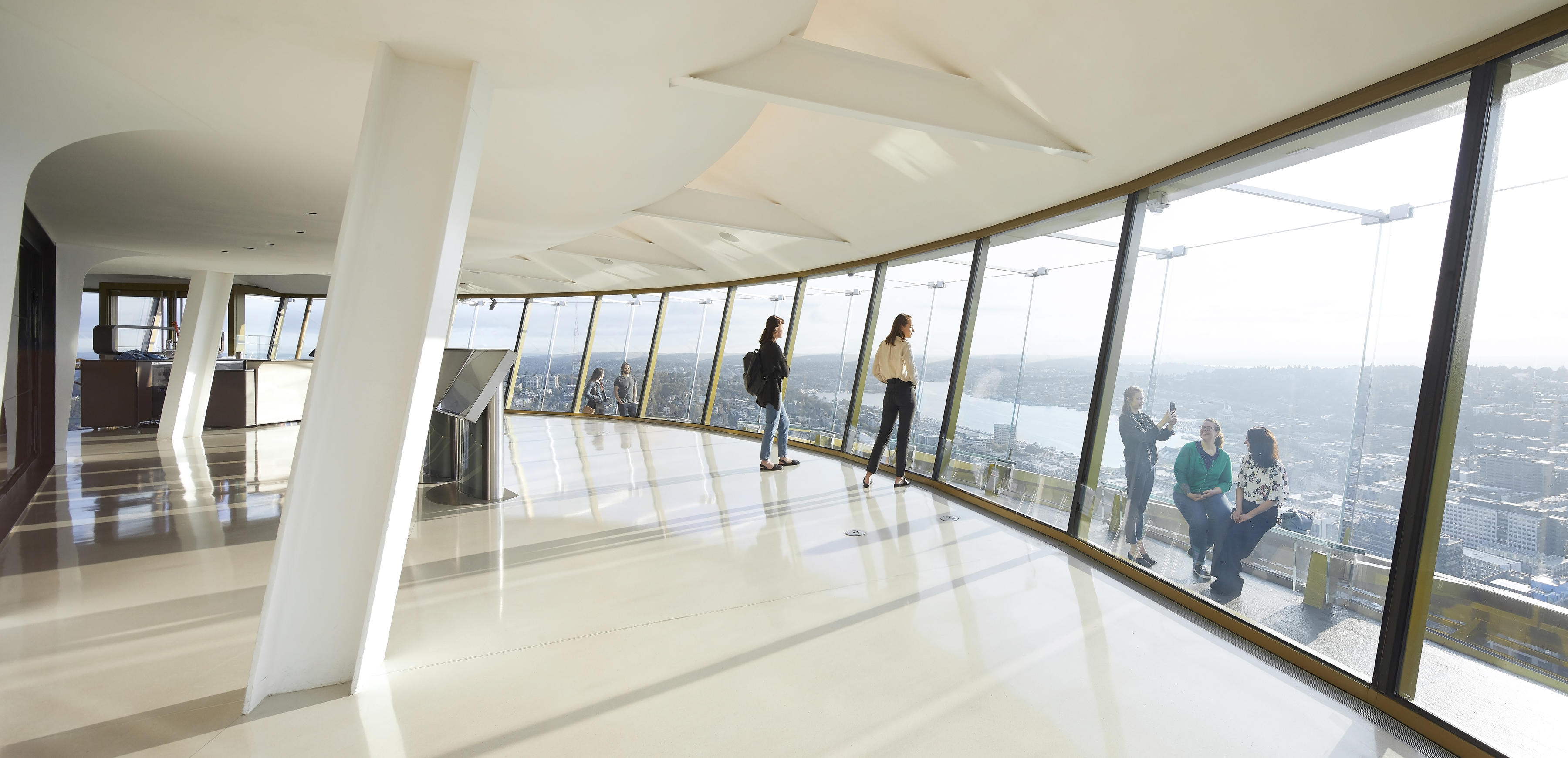
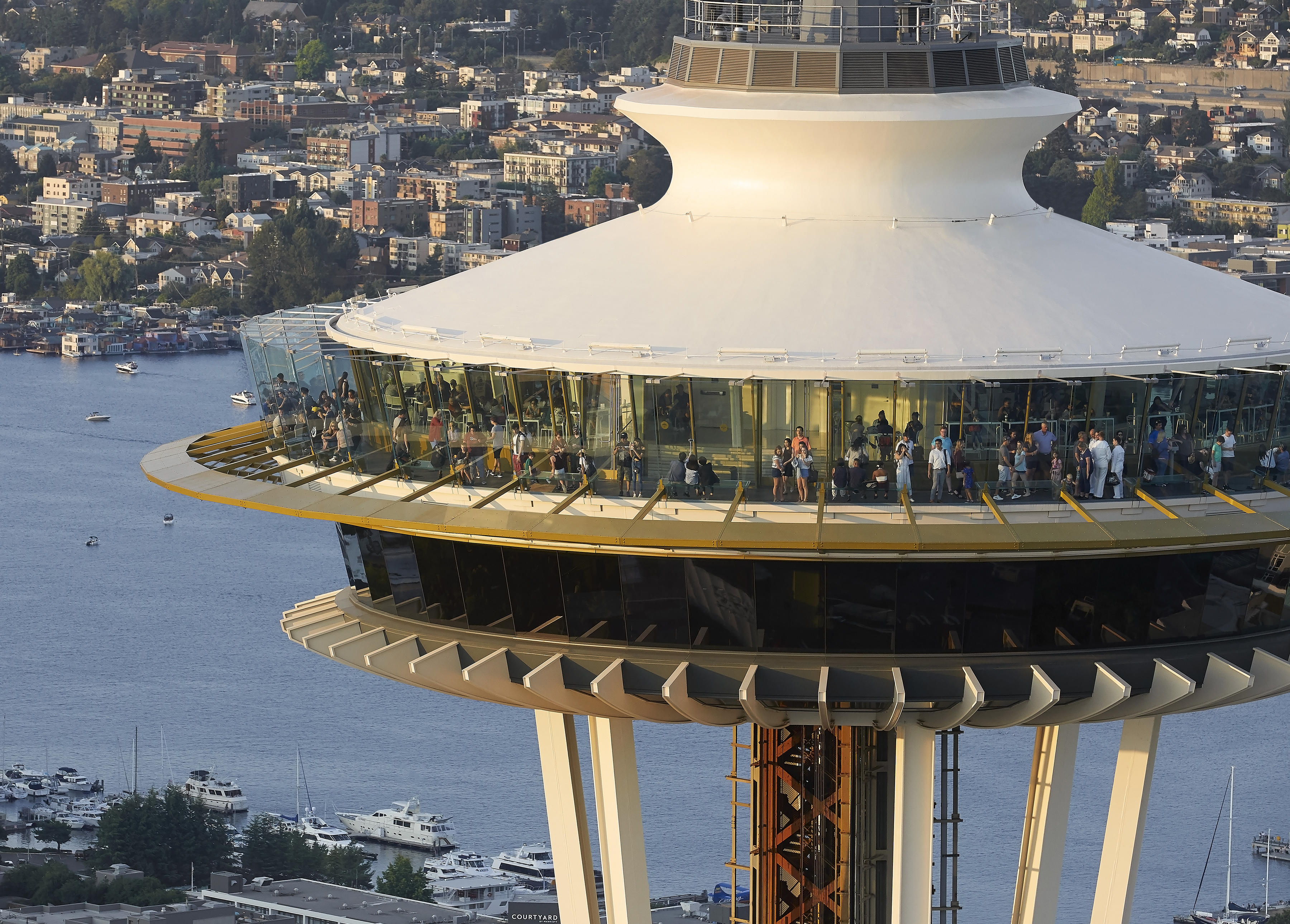 Originally built for the 1962 World’s Fair, the Space Needle has become an international icon of the Pacific Northwest and a symbol of Seattle. In its 55th year, the Space Needle underwent the Century Project, a significant redesign to preserve the landmark’s legacy by creating a new visitor experience for the next 50 years. The transformation of the landmark tower is focused on revealing the ingenuity of the original structure, parts of which, including the mechanics of the revolving floor, are made visible for the first time.
Originally built for the 1962 World’s Fair, the Space Needle has become an international icon of the Pacific Northwest and a symbol of Seattle. In its 55th year, the Space Needle underwent the Century Project, a significant redesign to preserve the landmark’s legacy by creating a new visitor experience for the next 50 years. The transformation of the landmark tower is focused on revealing the ingenuity of the original structure, parts of which, including the mechanics of the revolving floor, are made visible for the first time.
Olson Kundig’s design of the Space Needle’s new observation deck and restaurant was led by Design Principal Alan Maskin and builds on the same conceptual premise that originally informed the Space Needle – a place devoted to observation. The new design includes the world’s first rotating glass floor on the restaurant level, floor-to-ceiling glass barriers with integral glass benches on the observation deck, a new steel and glass stairway with a glass-floored oculus connecting all three floors, and revised interiors throughout the “top house” of the Needle.
Northwest Railway Museum Archives
By Signal Architecture + Research and The Miller Hull Partnership, Snoqualmie, WA, United States
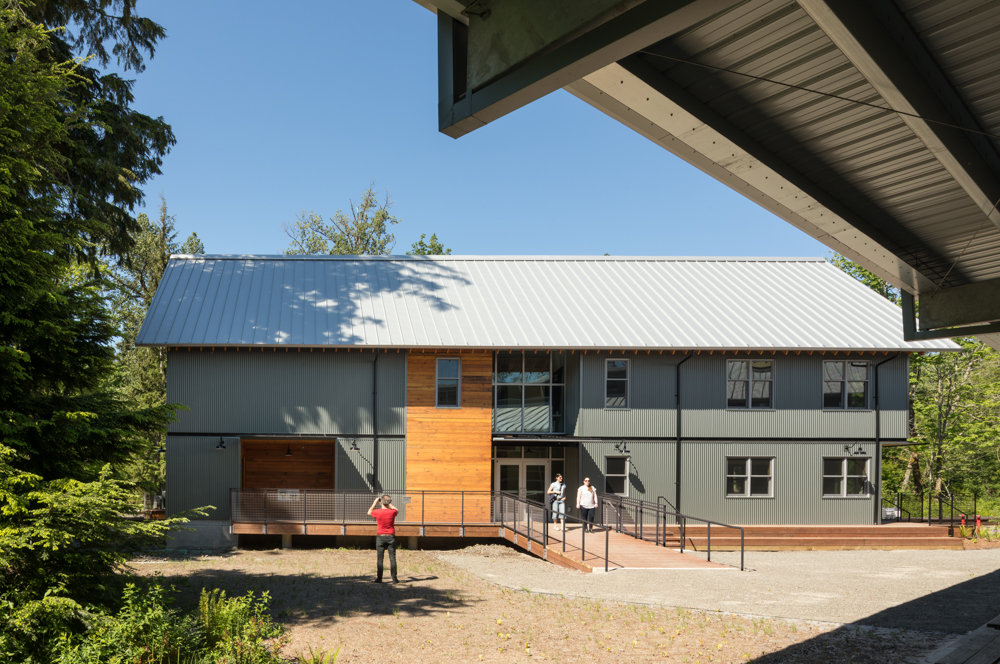
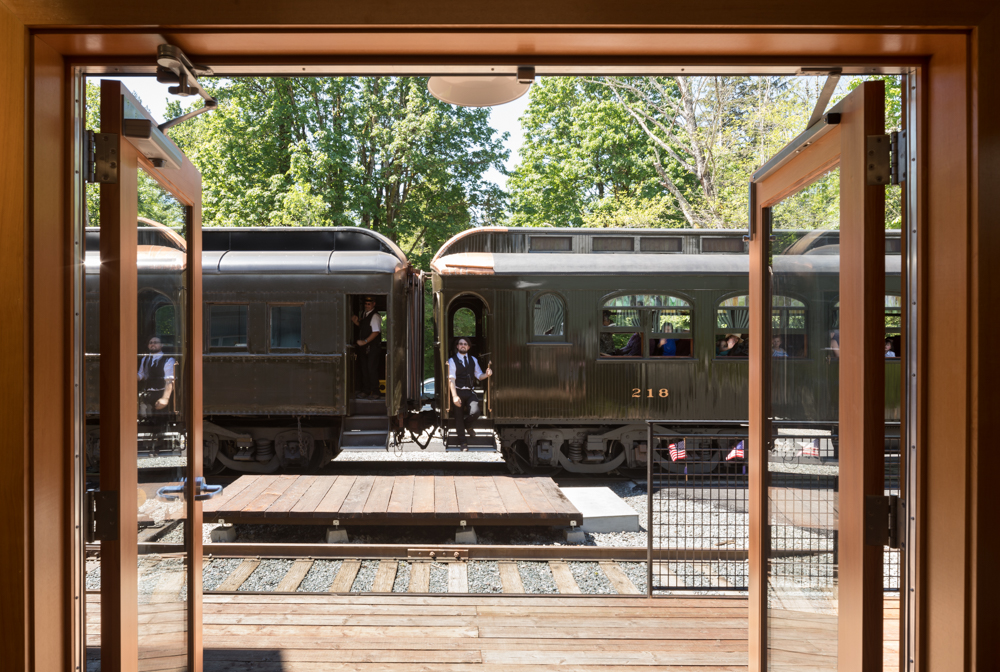 The new Northwest Railway Museum Archives creates a cohesive look at people, culture and history through rail. The building provides an assembly space, museum administration offices, secure research archives and public restroom facilities that support the organization’s rail tours and railway conservation and restoration activities. The rail line was constructed by the Seattle, Lake Shore and Eastern Railway in 1890 and reorganized as the Seattle International Railway. By 1901 the railway and the depot were absorbed into the Northern Pacific Railway.
The new Northwest Railway Museum Archives creates a cohesive look at people, culture and history through rail. The building provides an assembly space, museum administration offices, secure research archives and public restroom facilities that support the organization’s rail tours and railway conservation and restoration activities. The rail line was constructed by the Seattle, Lake Shore and Eastern Railway in 1890 and reorganized as the Seattle International Railway. By 1901 the railway and the depot were absorbed into the Northern Pacific Railway.
As an extension to the educational programming of the NW Railway Museum campus, the archives will be one of the few historical repositories in the Cascades possessing a collection focused on the influence of the railroad in the founding and growth of Western Washington. The collection of artifacts and history of this important period in Pacific Northwest history is now protected in this repository and available for research, tours, and learning through community events, training and private appointments.
Seattle Art Museum: Olympic Sculpture Park
By WEISS/MANFREDI, Seattle, WA, United States
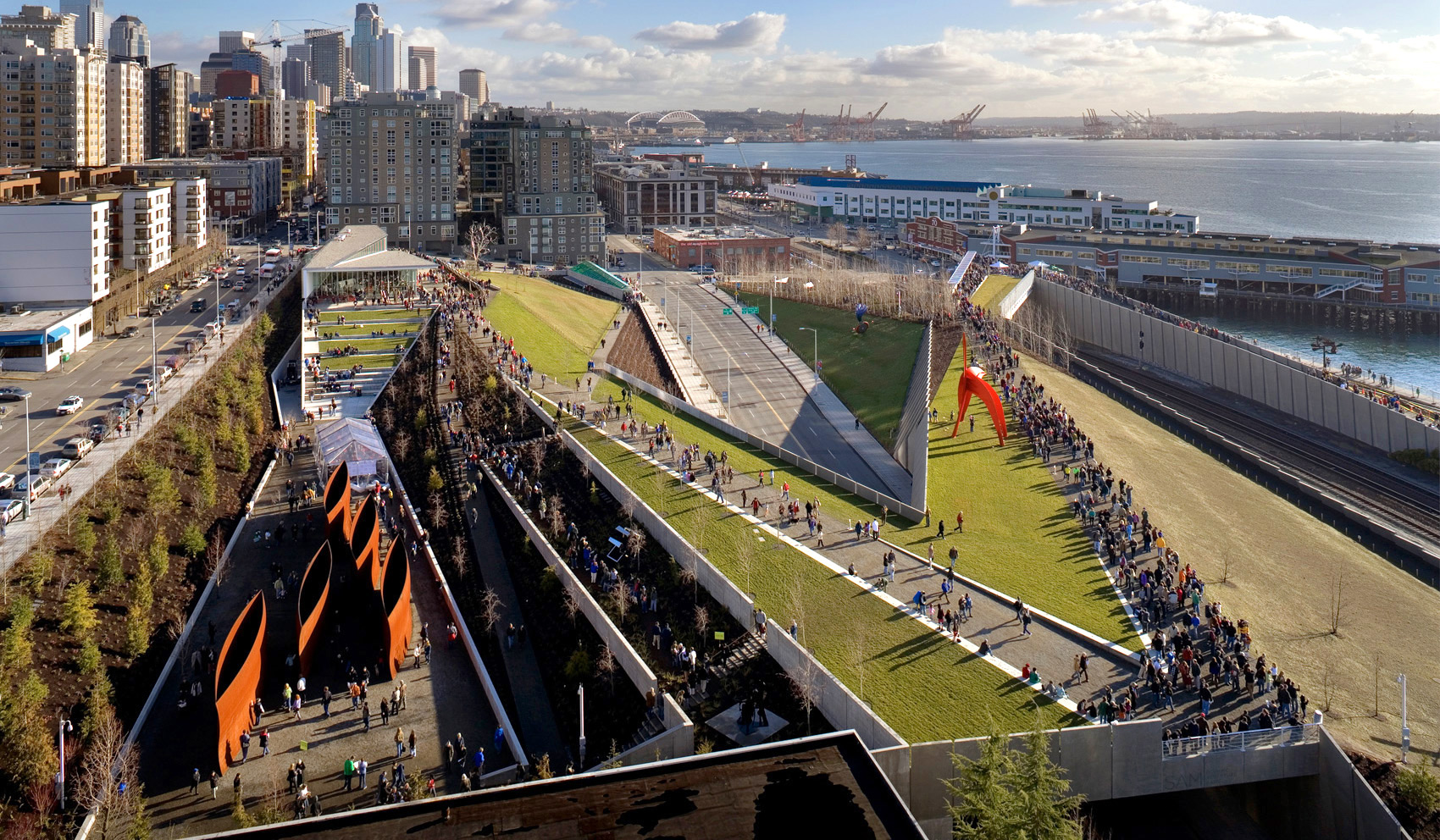
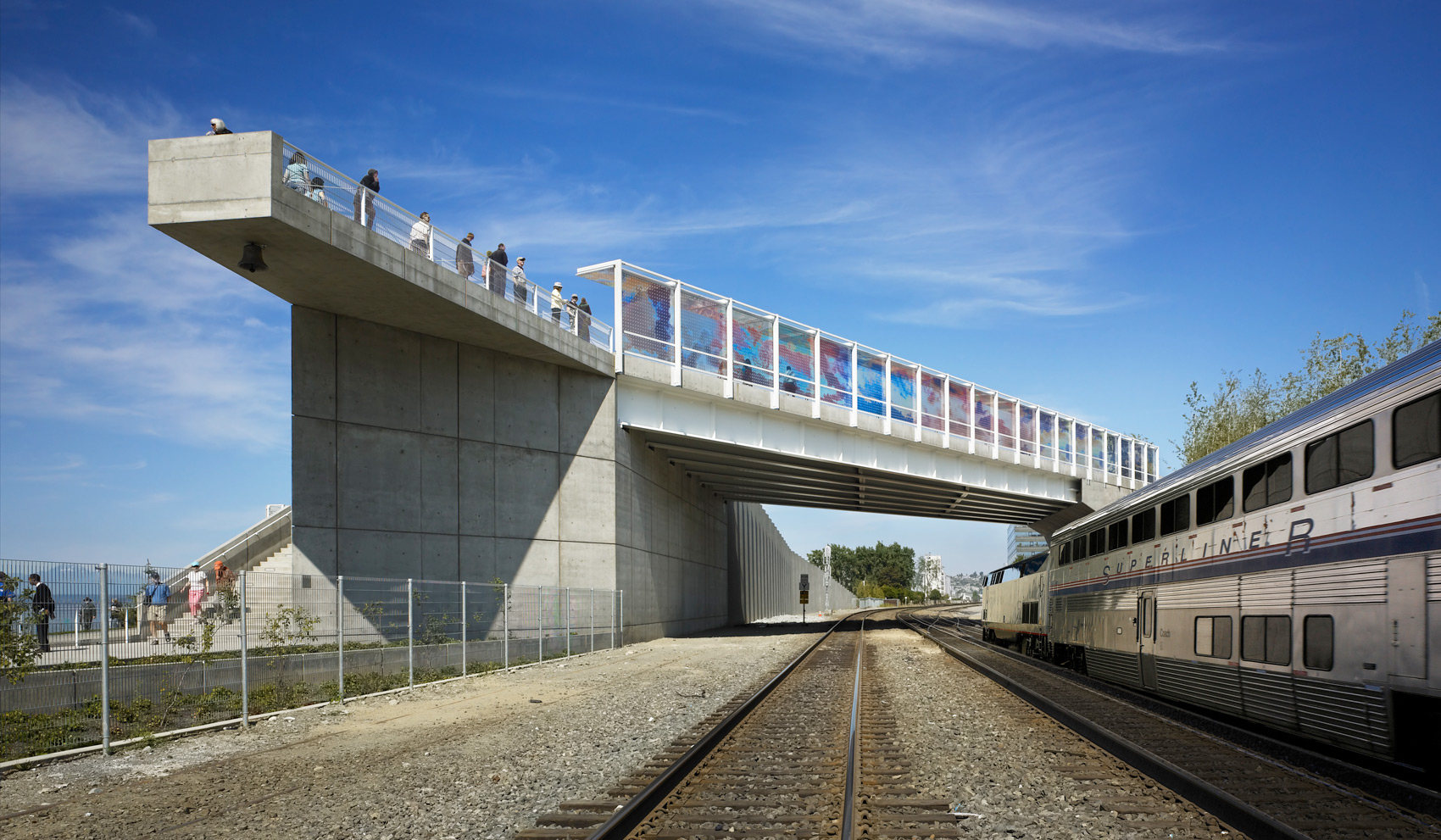 Olympic Sculpture Park has become a symbol and landmark in Seattle. Envisioned as a new model for an urban sculpture park, the project is located on an industrial site at the water’s edge. The design creates a continuous constructed landscape for art, forms an uninterrupted Z-shaped “green” platform, and descends 40 feet from the city to the water, capitalizing on views of the skyline and Elliot Bay and rising over the existing infrastructure to reconnect the urban core to the revitalized waterfront.
Olympic Sculpture Park has become a symbol and landmark in Seattle. Envisioned as a new model for an urban sculpture park, the project is located on an industrial site at the water’s edge. The design creates a continuous constructed landscape for art, forms an uninterrupted Z-shaped “green” platform, and descends 40 feet from the city to the water, capitalizing on views of the skyline and Elliot Bay and rising over the existing infrastructure to reconnect the urban core to the revitalized waterfront.
As WEISS/MANFREDI explains, the exhibition pavilion provides space for art, performances and educational programming. From this pavilion, the pedestrian route descends to the water, linking three new archetypal landscapes of the northwest: a dense temperate evergreen forest, a deciduous forest and a shoreline garden. The design not only brings sculpture outside of the museum walls but brings the park itself into the landscape of the city.
Pike Place MarketFront
By The Miller Hull Partnership, Seattle, WA, United States
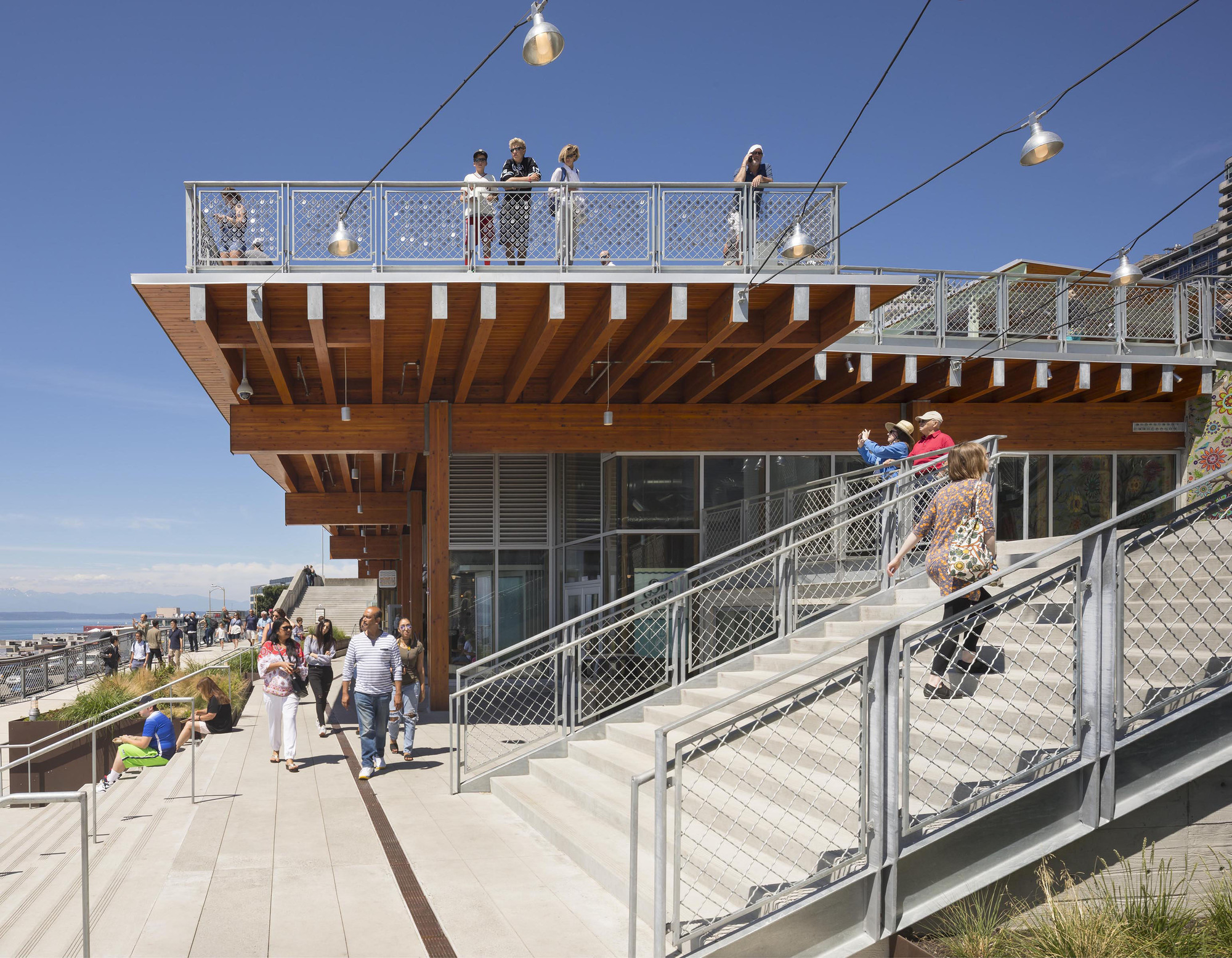
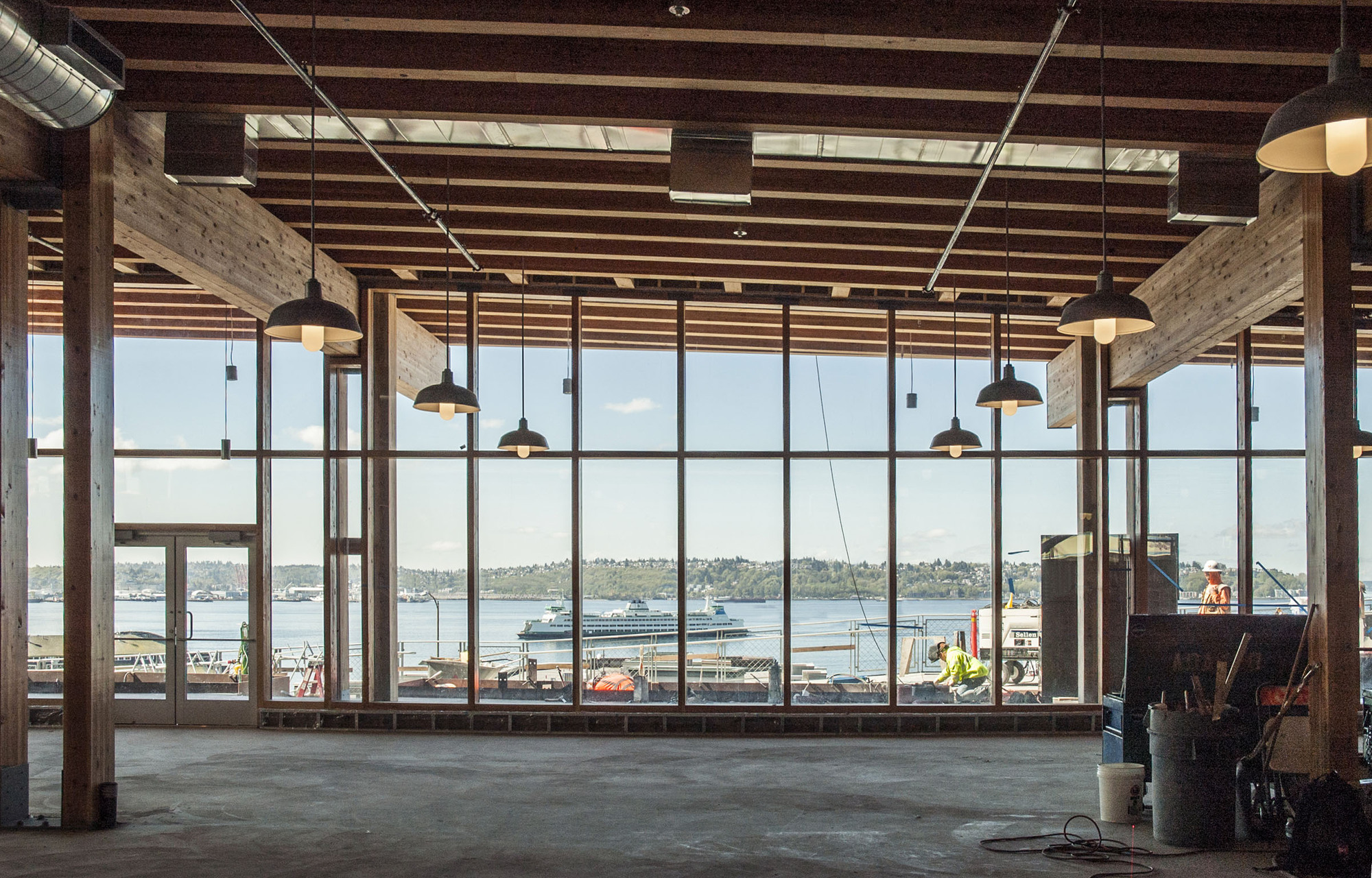
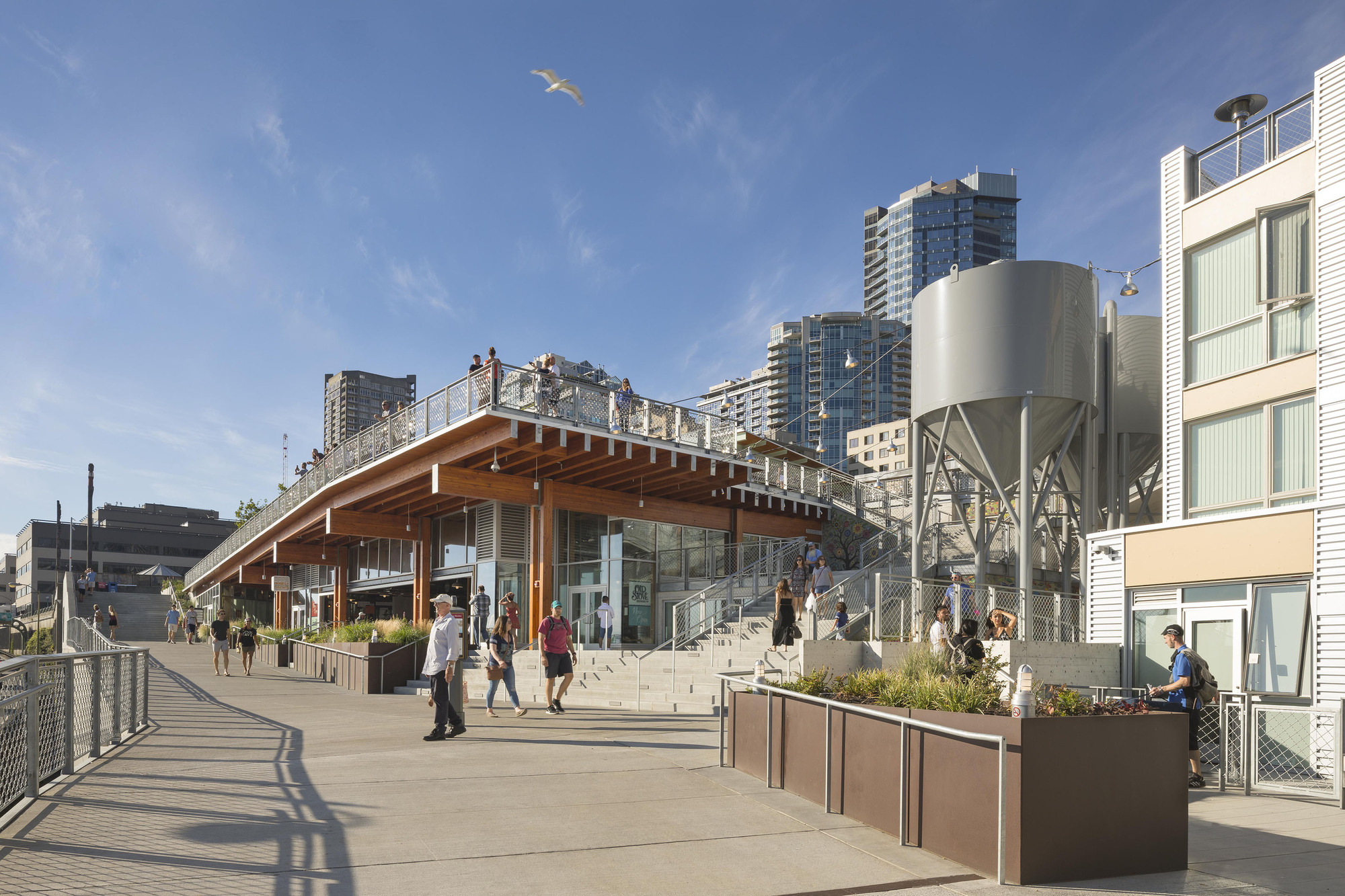 Pike Place Market has become a backbone of Seattle’s urban fabric. The design team’s vision was to open the city’s treasured landmark with grand public gathering space framed by a contemporary lightness and transparency. The team found contextual inspiration in the character of Pike Place Market’s simple utilitarian character, as well as in the concrete post and beam structures and heavy timber elements commonly found throughout the existing market.
Pike Place Market has become a backbone of Seattle’s urban fabric. The design team’s vision was to open the city’s treasured landmark with grand public gathering space framed by a contemporary lightness and transparency. The team found contextual inspiration in the character of Pike Place Market’s simple utilitarian character, as well as in the concrete post and beam structures and heavy timber elements commonly found throughout the existing market.
More than just a public market, this neighborhood turned historic district is home to farmers, craftspeople, small businesses and residents, each an integral part of the area’s history and character. Completed in 2017, Pike Place Marketfront caters to the present, but looks to the future, acting as the gateway from the heart of downtown to the waterfront. Today, the project serves as a critical connection point where the most essential goods and services are available within a 10-minute walk and well-served by transit.
Asian Art Museum
By LMN Architects, Seattle, WA, United States
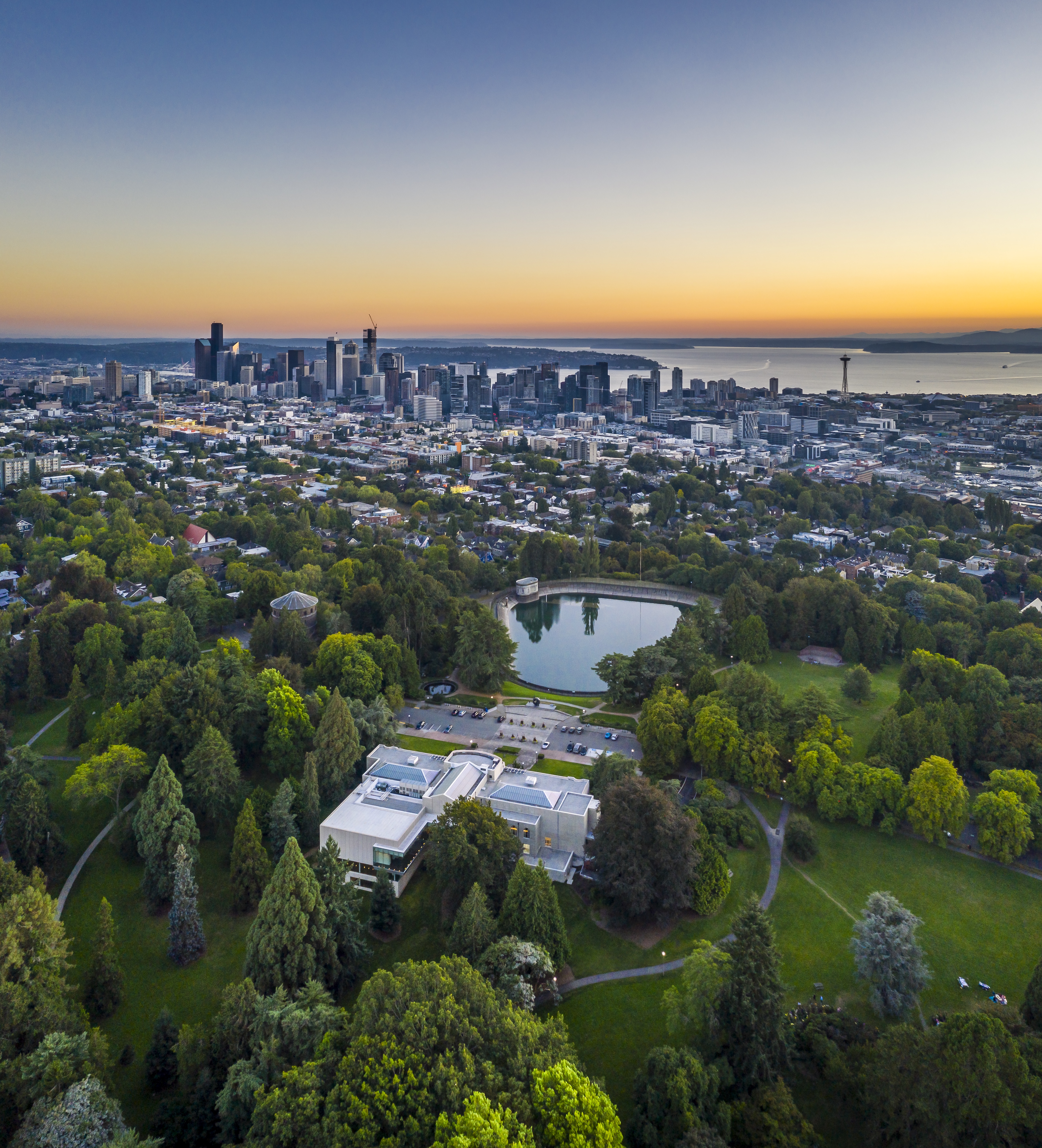
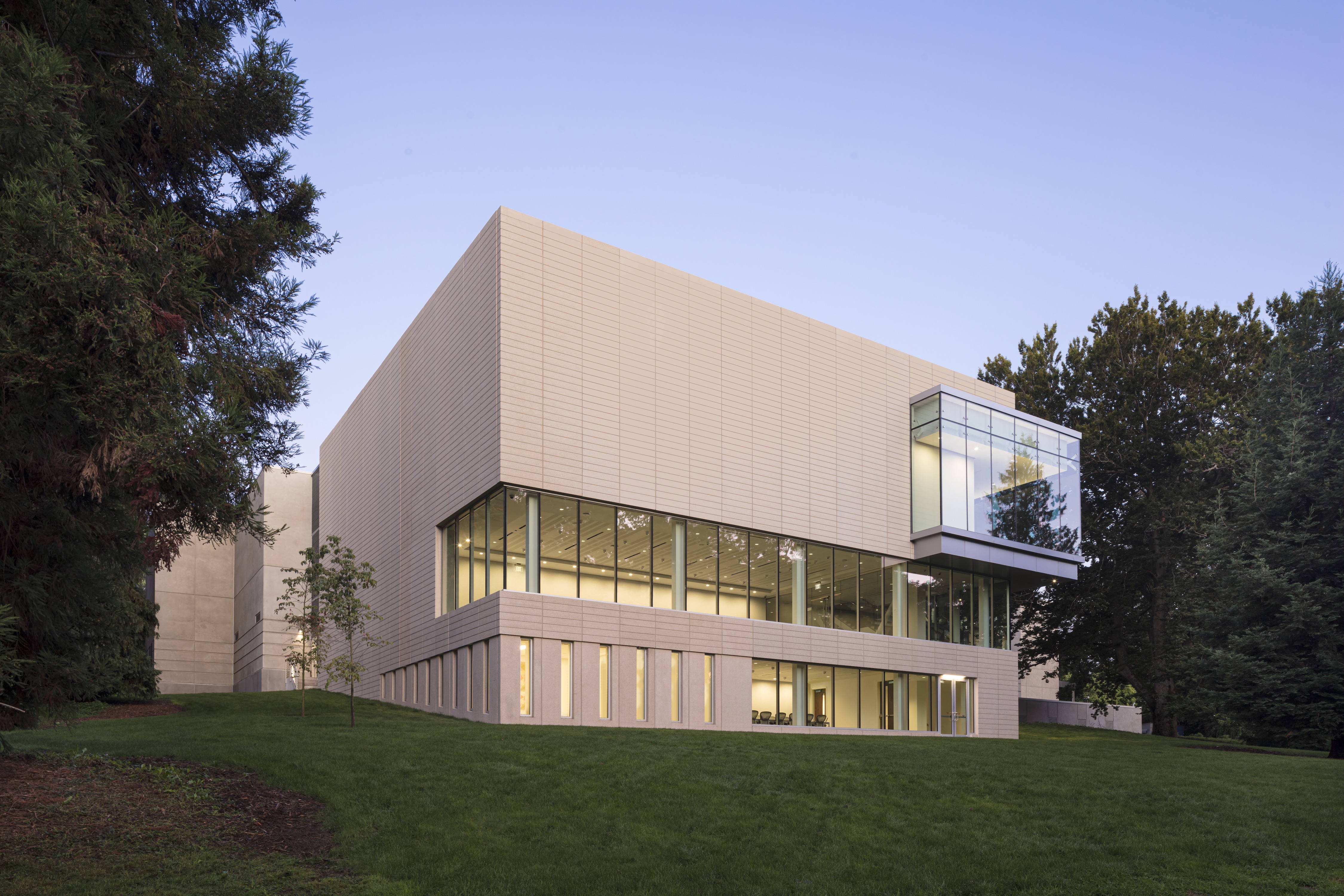 The renovation and expansion of the Seattle Asian Art Museum was made to integrate into the Olmsted designed landscape of Volunteer Park. The design represents the integration of the building’s spectacular site with the museum’s mission for the 21st century, and in turn, respects the 1933 Bebb and Gould designed Art Deco building. A set of steps lead to the Art Deco lobby entrance on the west side of the building. Once inside, the Entry Lobby unfolds into the new Park Lobby.
The renovation and expansion of the Seattle Asian Art Museum was made to integrate into the Olmsted designed landscape of Volunteer Park. The design represents the integration of the building’s spectacular site with the museum’s mission for the 21st century, and in turn, respects the 1933 Bebb and Gould designed Art Deco building. A set of steps lead to the Art Deco lobby entrance on the west side of the building. Once inside, the Entry Lobby unfolds into the new Park Lobby.
The renovation and addition reaffirms the original character of the Fuller Garden Court as the central hub of the museum, which not only provides access to the gallery spaces, but also establishes a sense of expectation that is reinforced by the two new portals that open to the Park Lobby. The new lobby is the vertical connector to the program spaces and is composed mostly of glass, giving the impression that the space is floating in the landscape. The project honors and preserves the architectural legacy of the historic building and integrity of the park.
325 Westlake
By GRAHAM BABA ARCHITECTS, Seattle, WA, United States
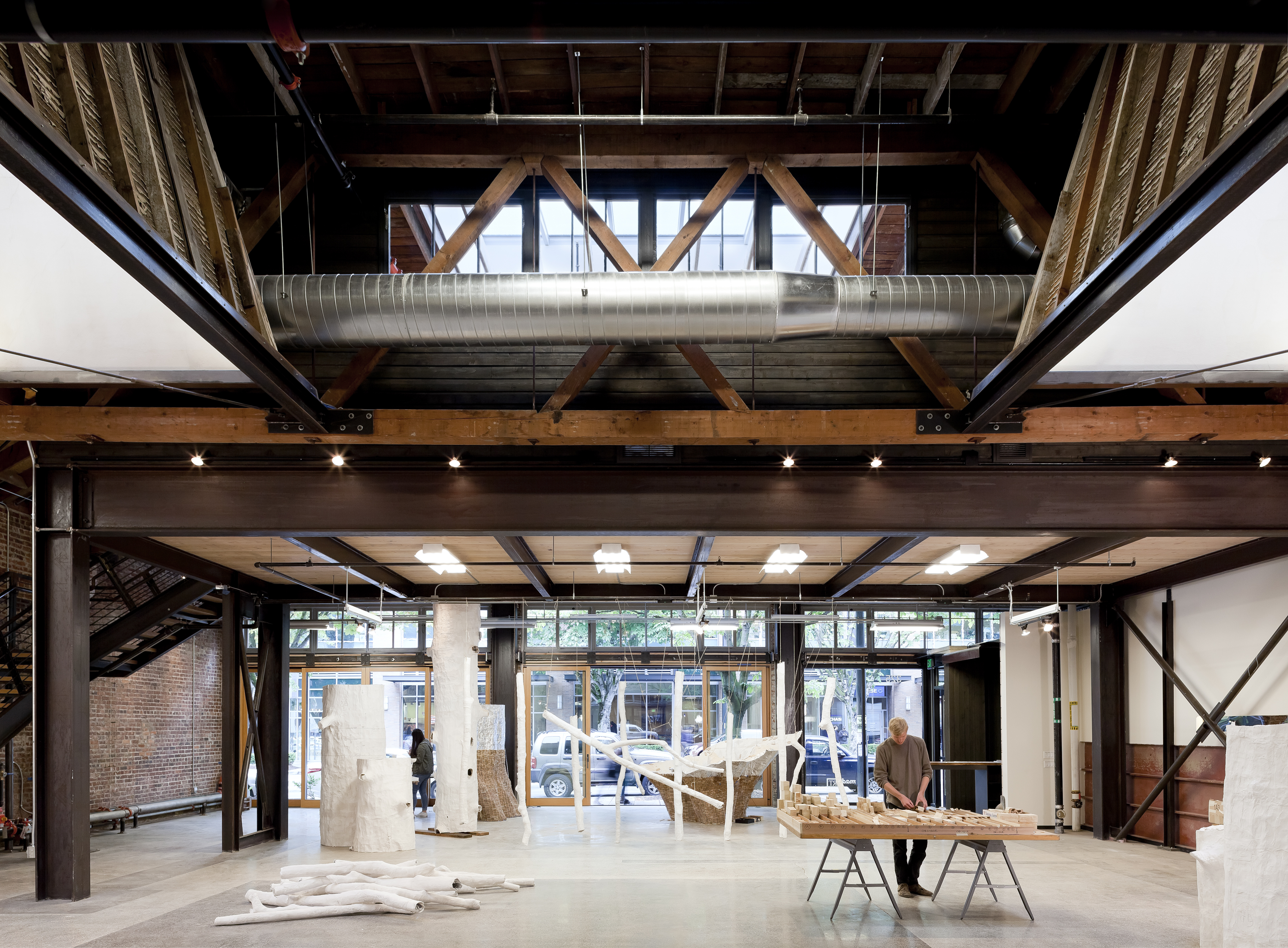
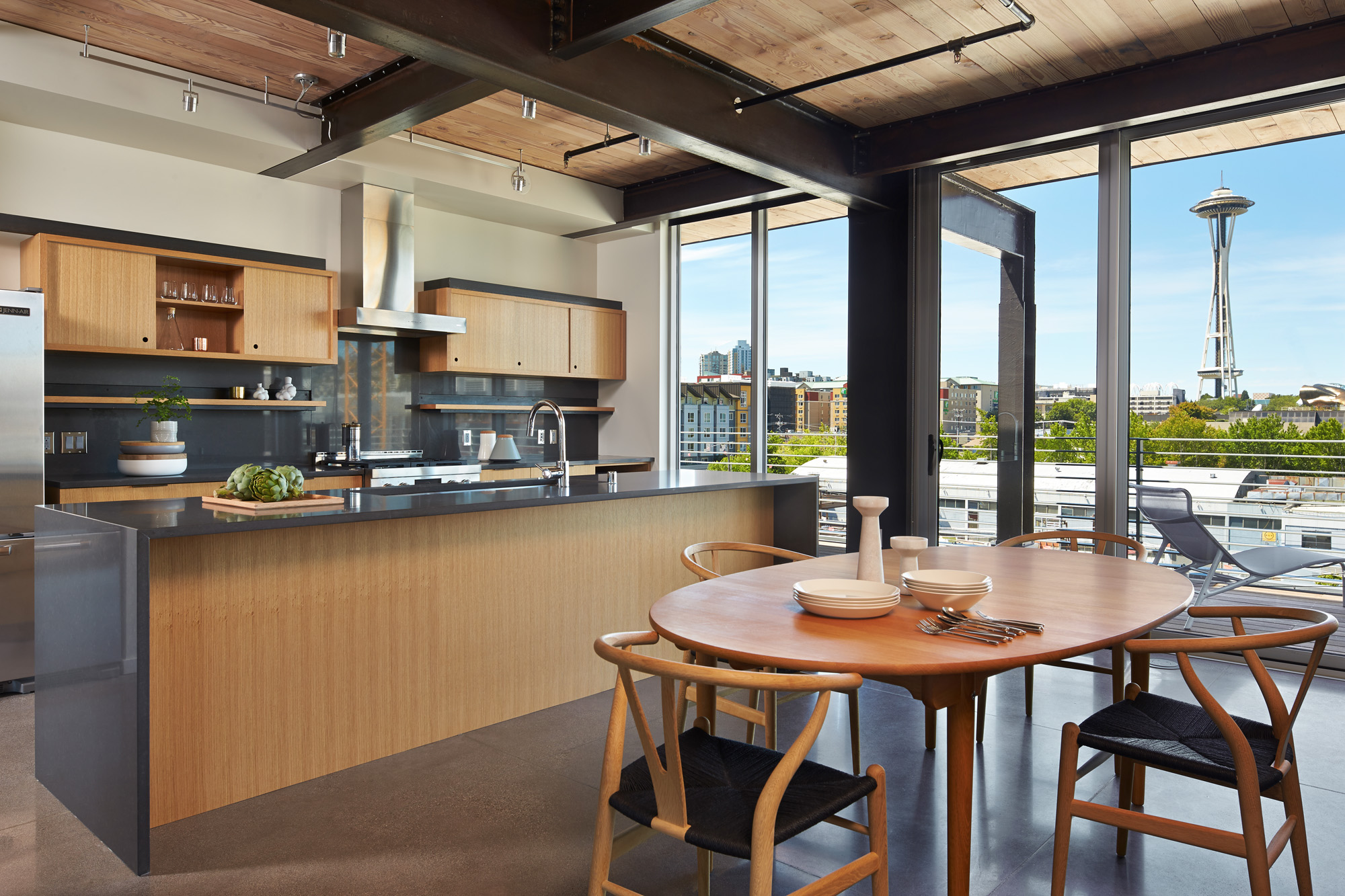 325 Westlake is an art-driven project in the rapidly developing South Lake Union neighborhood that honors the historic character and scale of the surrounding neighborhood and welcomes that which is new. The impetus for the development was to offer a home for MadArt, an art initiative focused on connecting emerging artists with the community in unexpected ways. 325 injects an innovative new life into a nearly century-old building.
325 Westlake is an art-driven project in the rapidly developing South Lake Union neighborhood that honors the historic character and scale of the surrounding neighborhood and welcomes that which is new. The impetus for the development was to offer a home for MadArt, an art initiative focused on connecting emerging artists with the community in unexpected ways. 325 injects an innovative new life into a nearly century-old building.
As the design team outlines, the Westlake Avenue façade reveals the MadArt mission by featuring the process of creating art with full-height operable glazing, encouraging interaction between artists and pedestrians, and allowing passers-by to step into the space and experience the art-making process. New awnings provide protection, encouraging people to linger. The existing masonry and wood structure addresses its future life with seismic upgrades including steel moment frames, new roof and upgraded systems.
Chihuly Garden and Glass
By Owen Richards Architects, Seattle, WA, United States
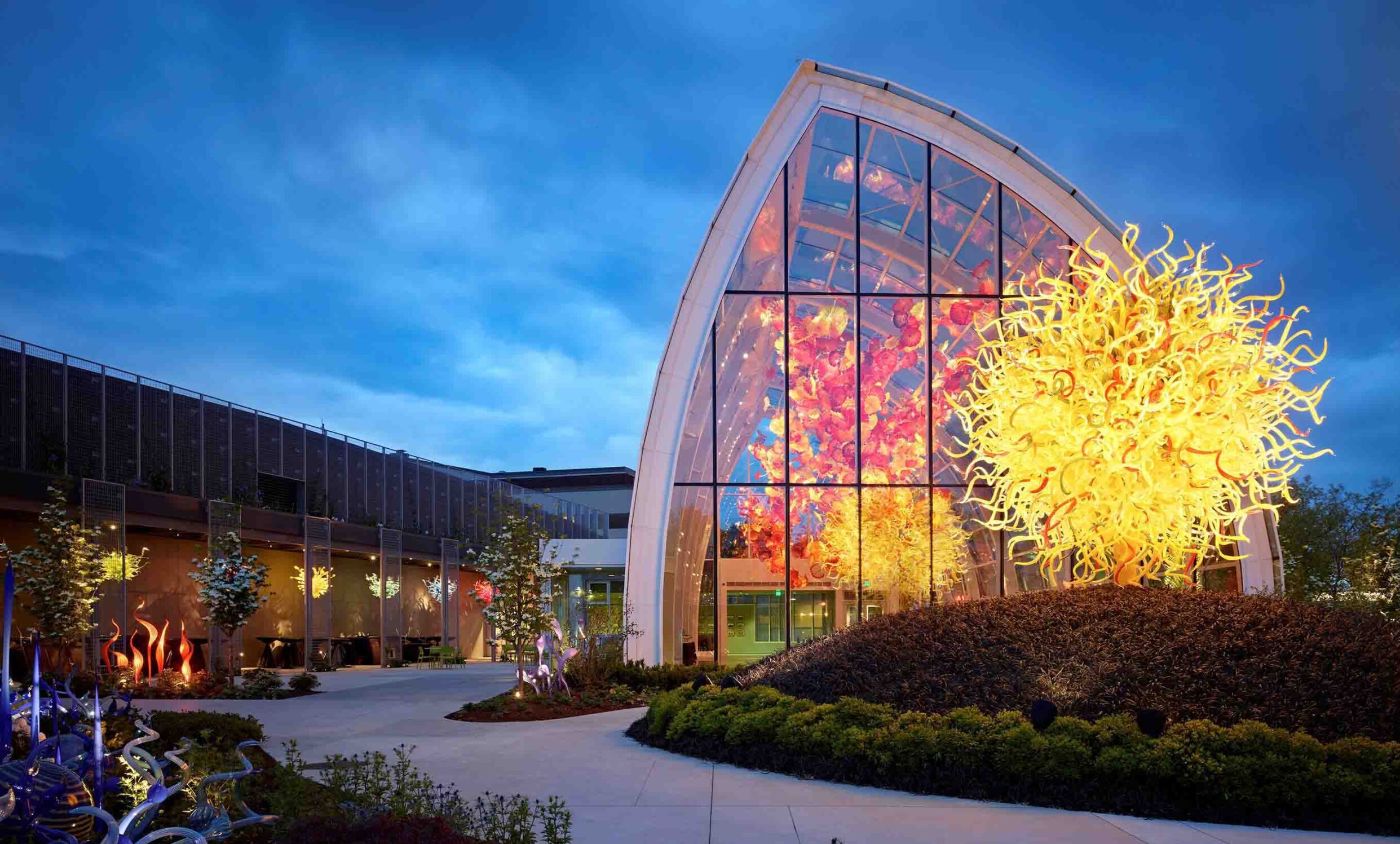
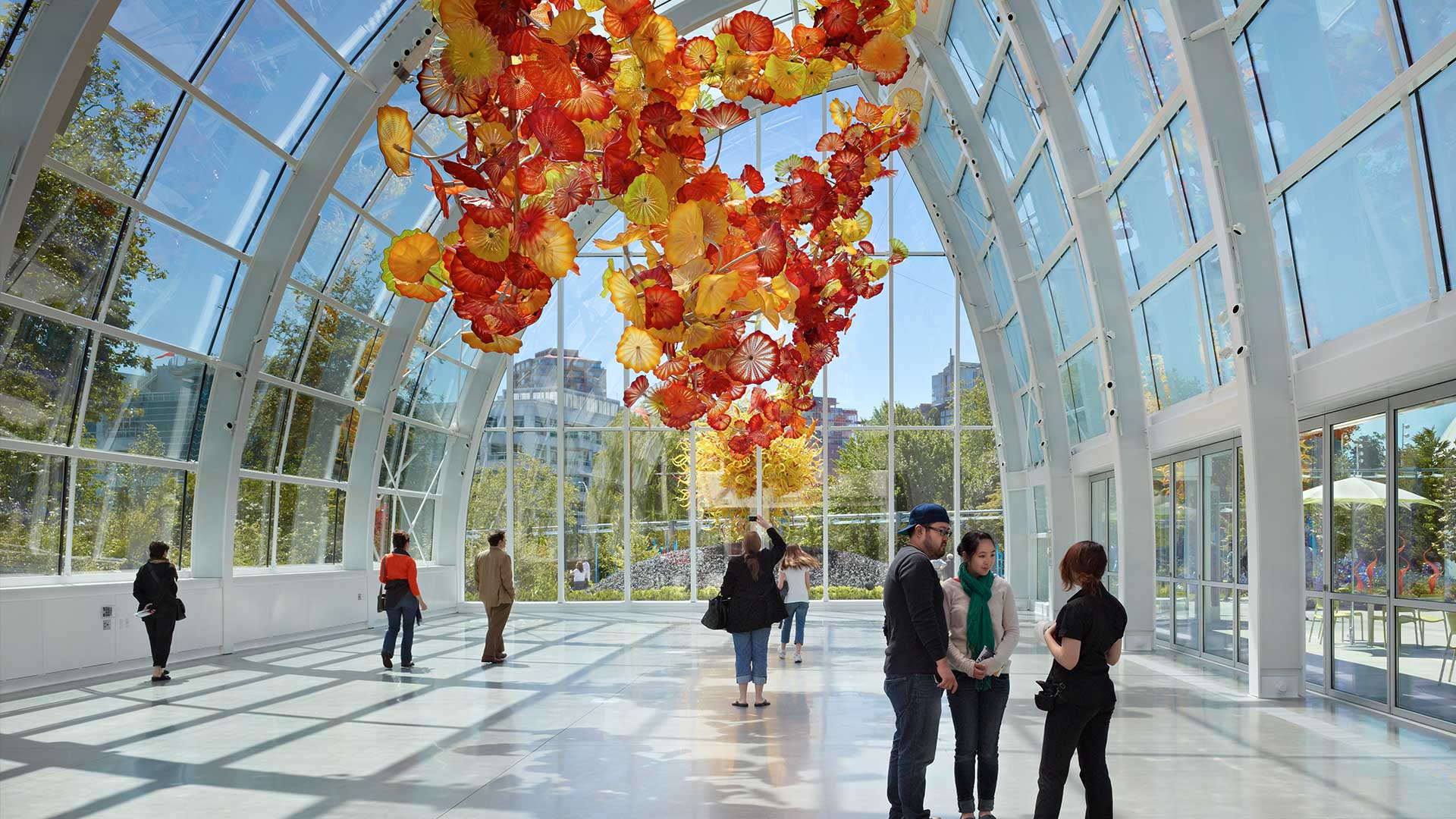 Glass artist and Seattle native Dale Chihuly joined with the Seattle Center to create a glass installation located at the base of the Space Needle in Seattle, Wash. It includes the existing arcade building, which is now the exhibition hall, a sculpture garden and a glass house as the centerpiece of the project. Chihuly populated the space with a combination of artworks from earlier in his career and new sculptures.
Glass artist and Seattle native Dale Chihuly joined with the Seattle Center to create a glass installation located at the base of the Space Needle in Seattle, Wash. It includes the existing arcade building, which is now the exhibition hall, a sculpture garden and a glass house as the centerpiece of the project. Chihuly populated the space with a combination of artworks from earlier in his career and new sculptures.
The centerpiece of Chihuly Garden and Glass is the Glasshouse — an expression of Chihuly’s lifelong appreciation for conservatories. The design draws inspiration from Sainte-Chapelle in Paris and the Crystal Palace in London. The installation in the Glasshouse is an expansive, 100-foot long sculpture. Made of many individual elements, it is one of Chihuly’s largest suspended sculptures.
Burke Museum of Natural History and Culture
By Olson Kundig, Seattle, WA, United States
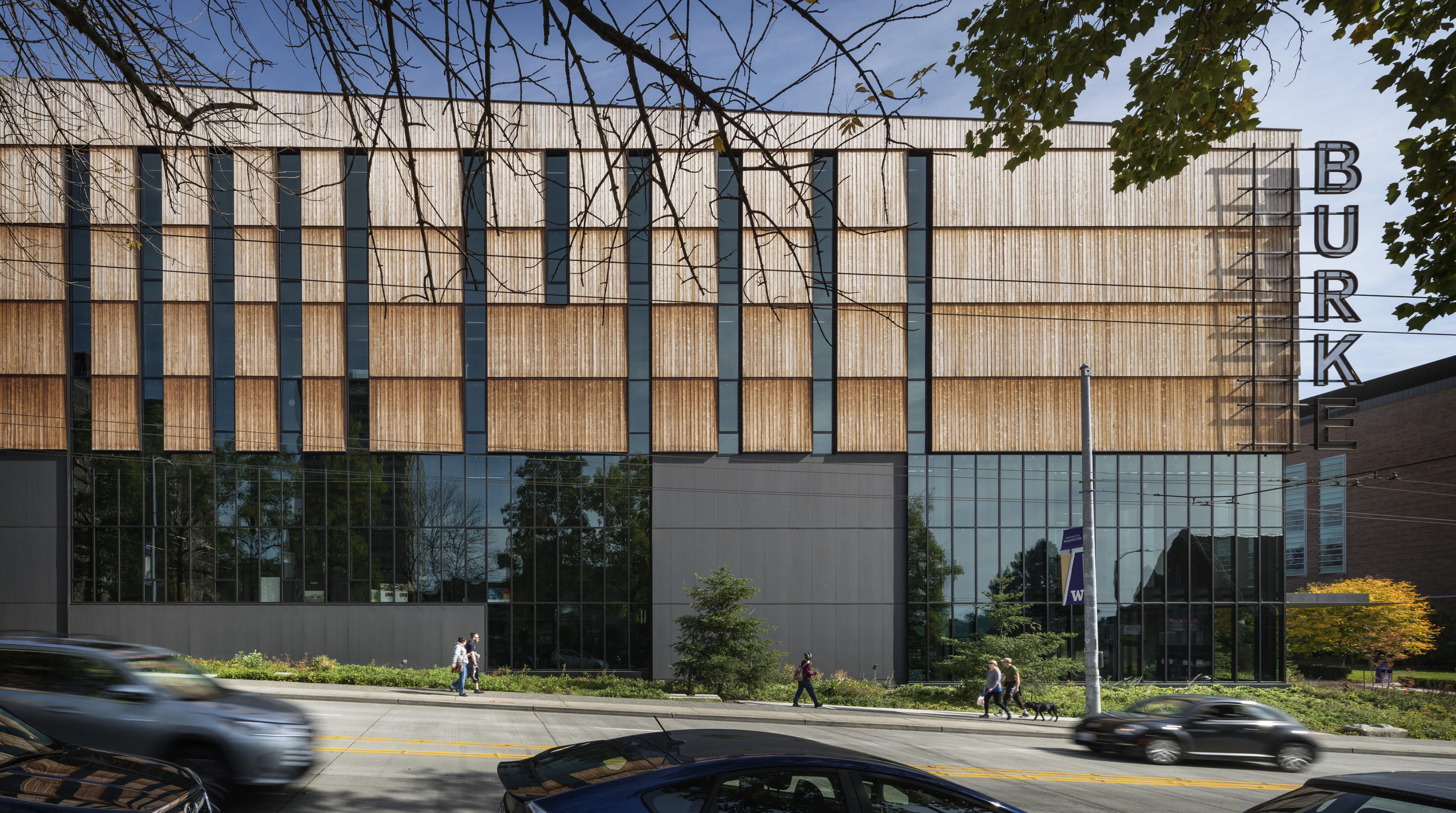
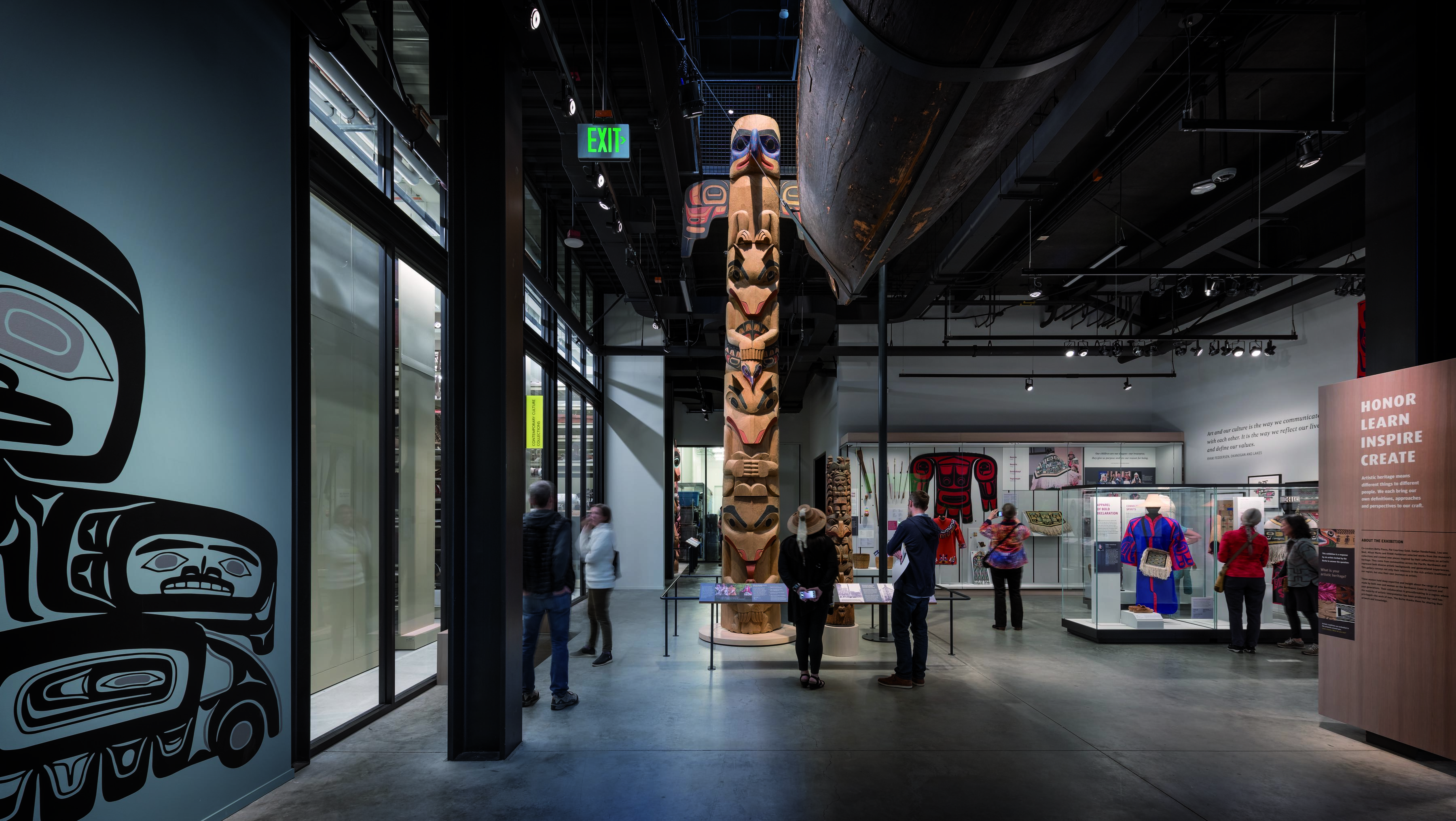
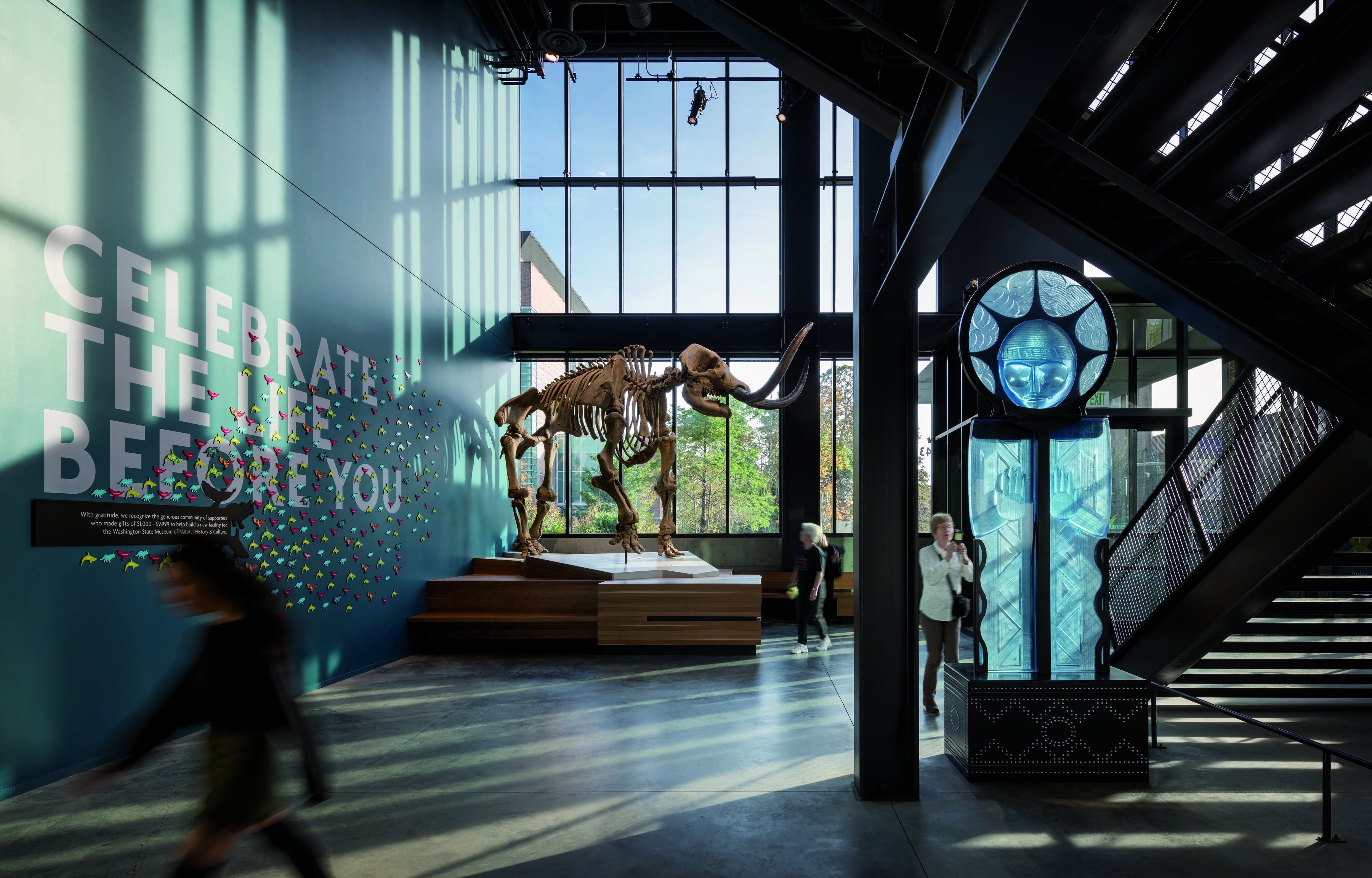 As the oldest public museum in Washington State, the Burke Museum of Natural History and Culture has a collection of over 16 million artifacts and specimens, ranging from totem poles and gemstones to dinosaur fossils. At its core, the mission of the Burke is to help everyone — curators, visitors, educators and students — make a connection with the natural world in all its complexities. Because the Burke is a collecting museum, the new building needed to serve as a coherent container that would allow for flexibility over time.
As the oldest public museum in Washington State, the Burke Museum of Natural History and Culture has a collection of over 16 million artifacts and specimens, ranging from totem poles and gemstones to dinosaur fossils. At its core, the mission of the Burke is to help everyone — curators, visitors, educators and students — make a connection with the natural world in all its complexities. Because the Burke is a collecting museum, the new building needed to serve as a coherent container that would allow for flexibility over time.
Large areas of glazing maximize transparency and expose the interior experience to the street to connect the Burke to the campus, landscape and city. The design further breaks down traditional museum barriers between public and “back-of-house” spaces, integrating collections and research labs with traditional galleries and enabling visitors and the surrounding community to engage with the process of scientific discovery in a true working museum. The exterior Kebony siding and sequence of tall, narrow windows reference forests across the Pacific Northwest, and like cedar or fir, the Burke’s Scots pine siding will silver with age.
Bainbridge Island Museum of Art
By Coates Design, Bainbridge Island, WA, United States
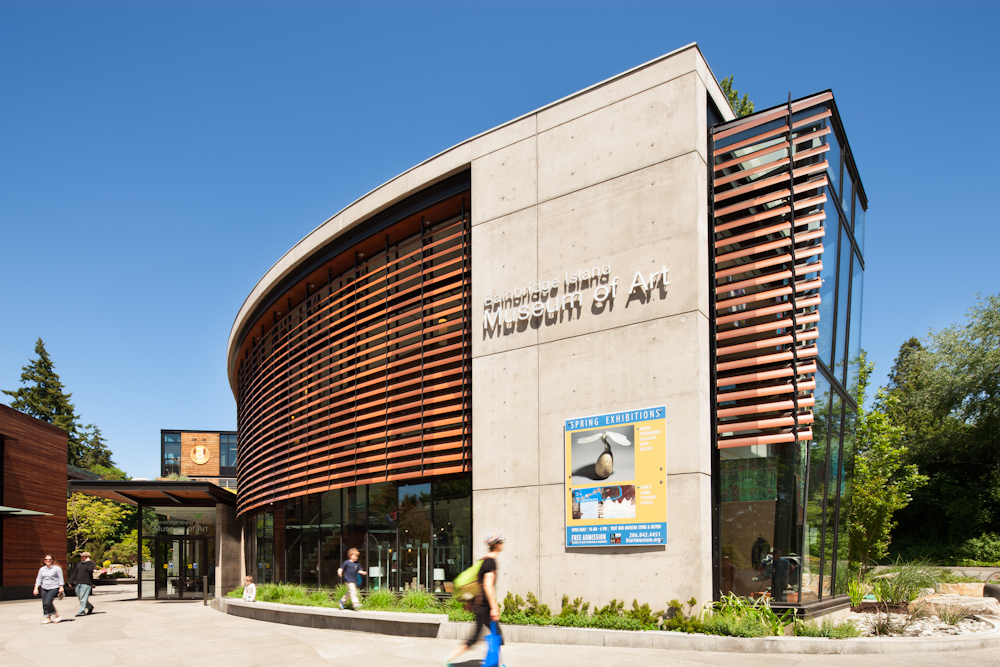
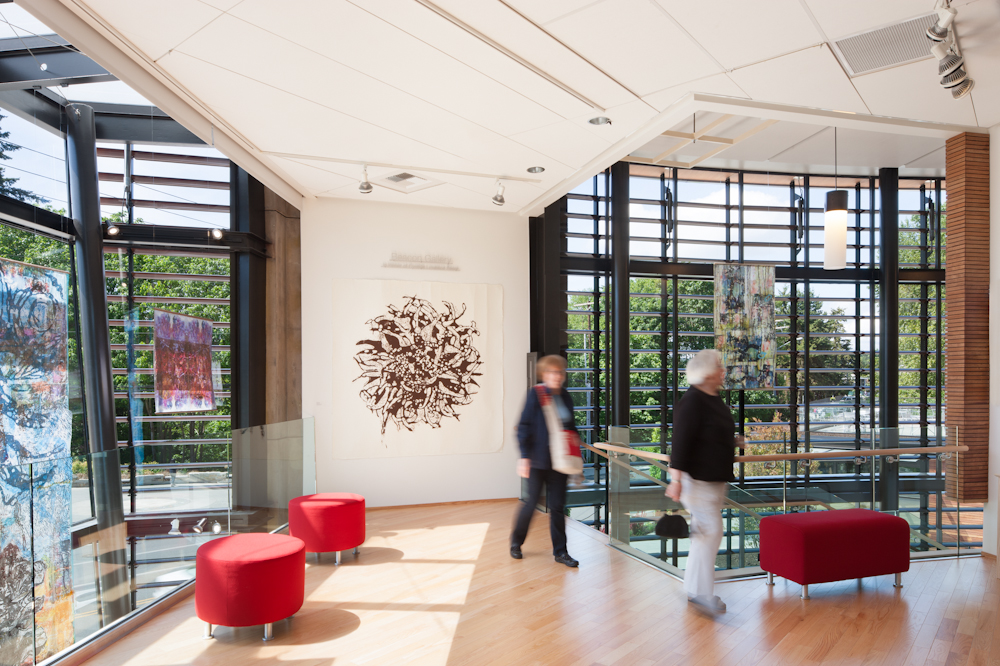
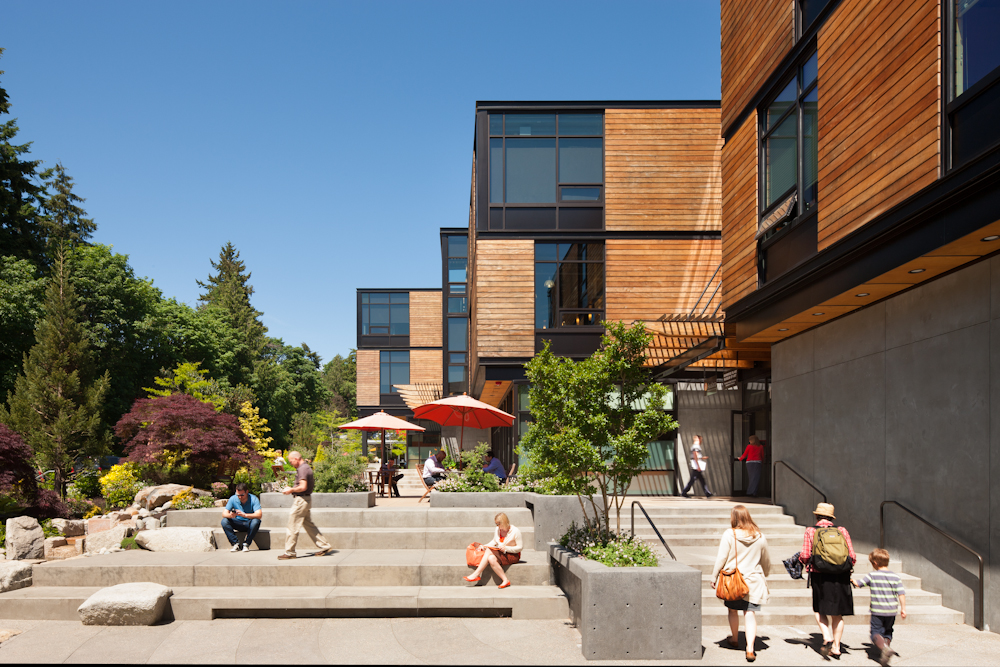 The Bainbridge Island Museum of Art (BIMA) is a landmark that greets visitors and locals upon disembarking the Bainbridge Island ferry boat from Seattle. The building’s curve beckons visitors toward the entrance and the generous use of glazing allows people to peer into the museum displays. It represents the community’s commitment to the visual arts, and it adapts to its environment.
The Bainbridge Island Museum of Art (BIMA) is a landmark that greets visitors and locals upon disembarking the Bainbridge Island ferry boat from Seattle. The building’s curve beckons visitors toward the entrance and the generous use of glazing allows people to peer into the museum displays. It represents the community’s commitment to the visual arts, and it adapts to its environment.
The team designed BIMA to respond to its environment, embodying its symbolic role as a “living” community institution. As the sun moves around the building, louvers shift automatically, responding to the location and intensity of the sun in the sky. The louvers are controlled by a series of light sensors that trigger them to open and or close. This allows natural light to filter into the building without damaging the art. Outside, BIMA’s striking curved form is a design element attributed in part to the local community.
Seattle Aquarium
By Mithun, Seattle, WA, United States
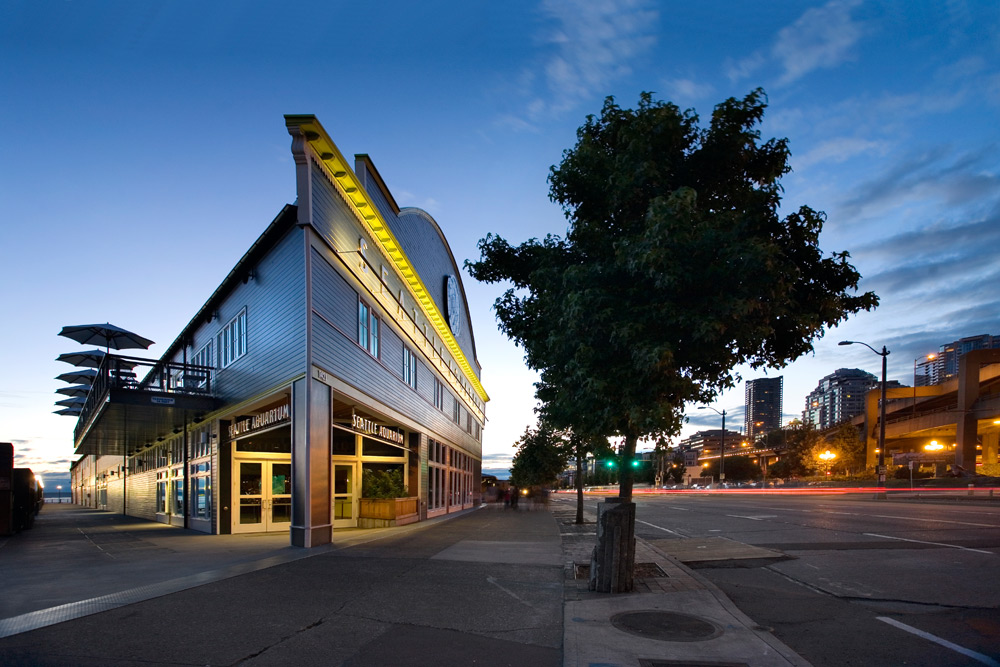
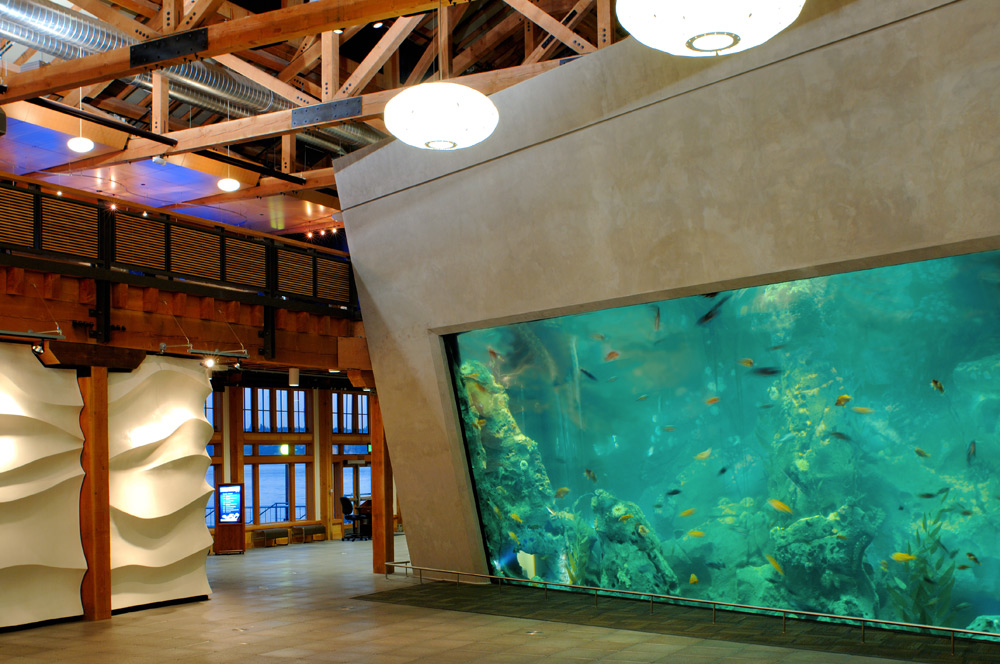 Places of wonder and discovery can be found throughout Seattle and the Puget Sound, and they share a common connection to the ocean. Located in historic Pier 59, this complex tenant improvement brings the Seattle Aquarium’s educational mission to life: “Inspiring conservation of our marine environment.” Made to be flexible and welcoming, the expansion provides a prominent, year round setting for visitors and events seeking a quintessential Pacific Northwest experience.
Places of wonder and discovery can be found throughout Seattle and the Puget Sound, and they share a common connection to the ocean. Located in historic Pier 59, this complex tenant improvement brings the Seattle Aquarium’s educational mission to life: “Inspiring conservation of our marine environment.” Made to be flexible and welcoming, the expansion provides a prominent, year round setting for visitors and events seeking a quintessential Pacific Northwest experience.
For the design, a dramatic double-height Great Hall for daytime exhibits and evening events is anchored by a 140,000 gallon exhibit called Window on Washington Waters. Designed by BIOS, LLC, the exhibit highlights native aquatic species from the Northwest coast. At the same time, the new space features natural ventilation, daylight harvesting and a raised access floor for program flexibility.
Architects: Want to have your project featured? Showcase your work through Architizer and sign up for our inspirational newsletters.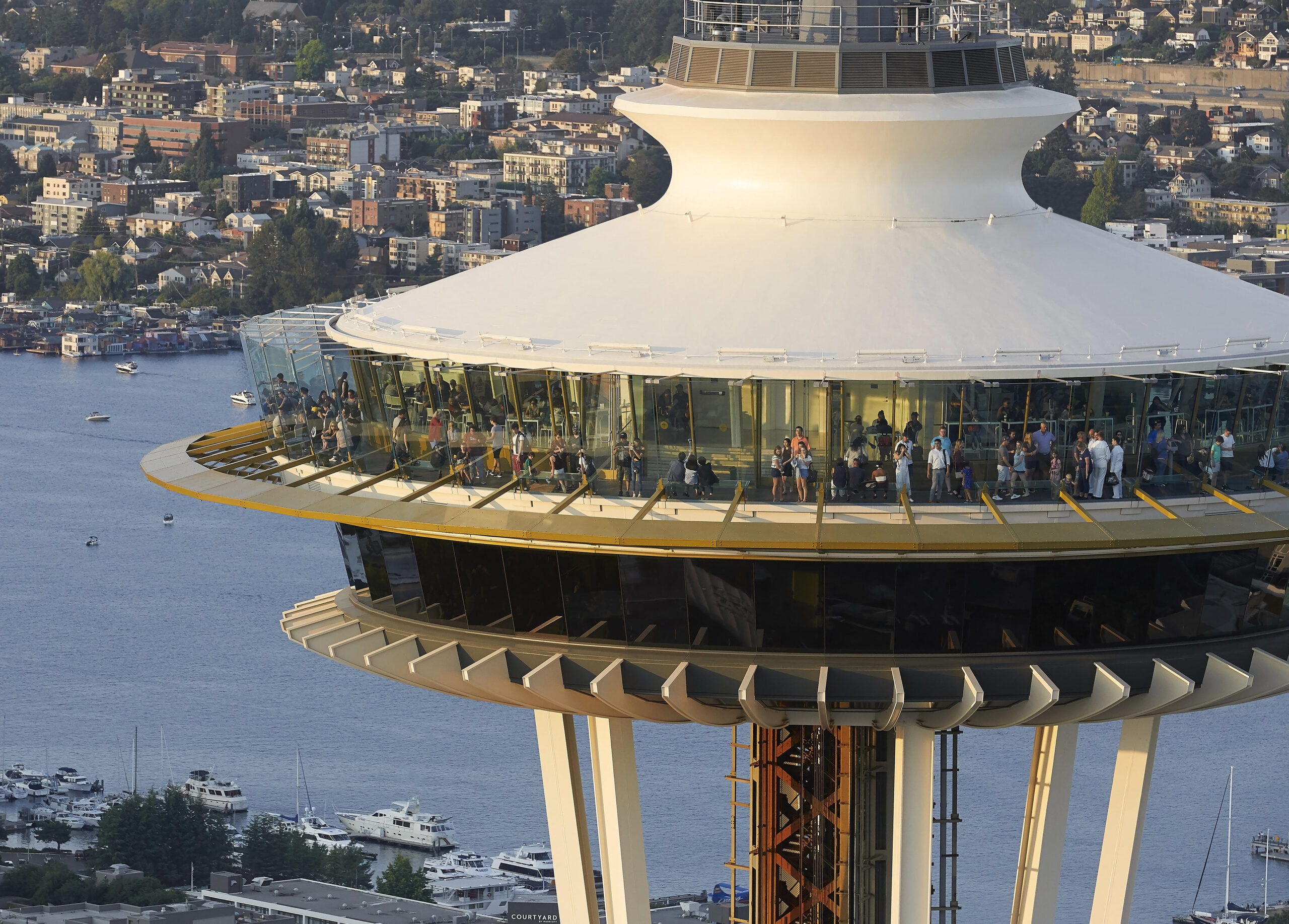





 325 Westlake
325 Westlake  Asian Art Museum
Asian Art Museum  Bainbridge Island Museum of Art (BIMA)
Bainbridge Island Museum of Art (BIMA)  Burke Museum of Natural History and Culture
Burke Museum of Natural History and Culture  Chihuly Garden and Glass
Chihuly Garden and Glass  Northwest Railway Museum Archives
Northwest Railway Museum Archives  Pike Place MarketFront
Pike Place MarketFront  Seattle Aquarium
Seattle Aquarium  Seattle Art Museum: Olympic Sculpture park
Seattle Art Museum: Olympic Sculpture park  The Century Project for the Space Needle
The Century Project for the Space Needle 