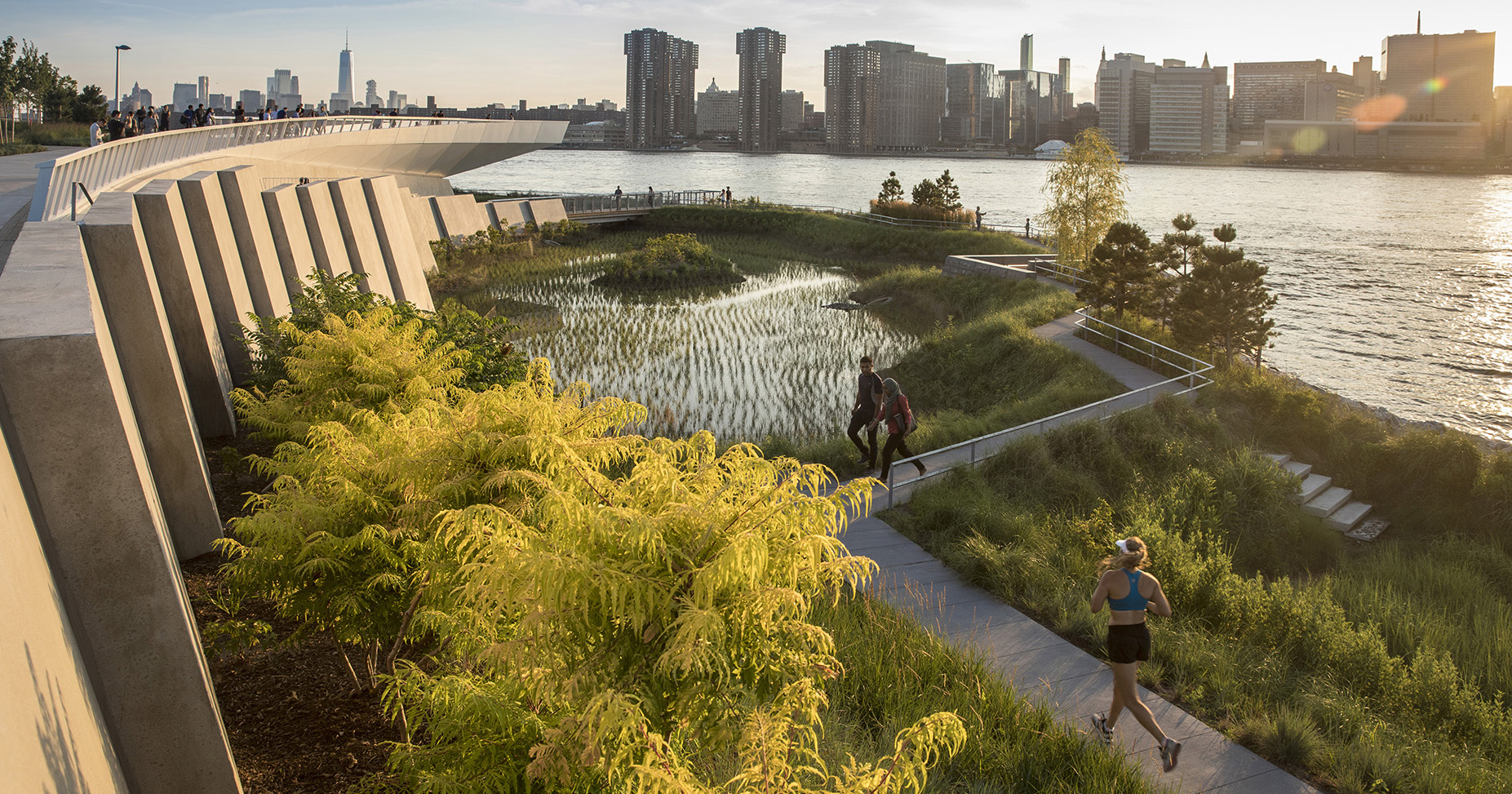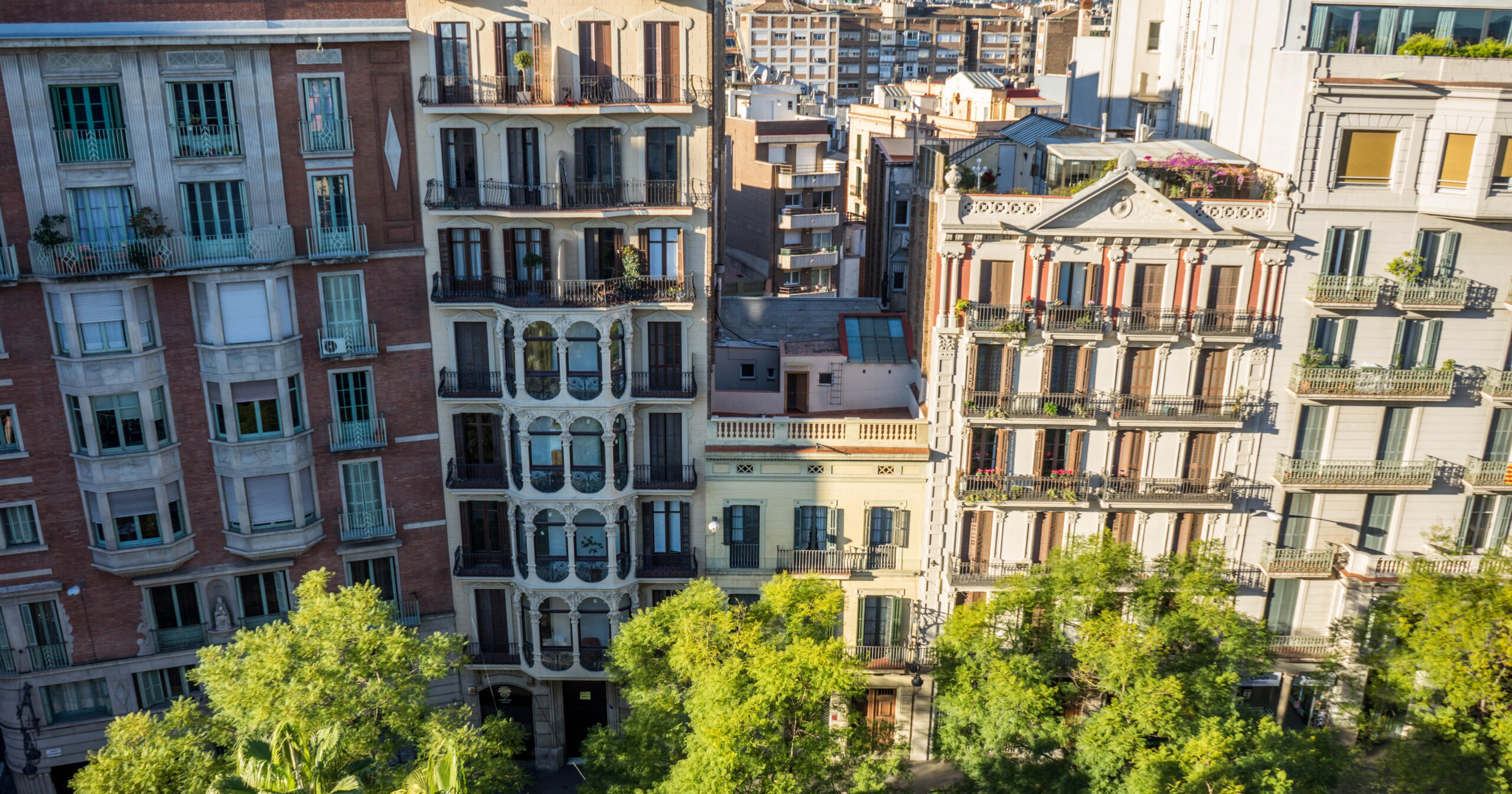Feast your eyes on the world's most outstanding architectural photographs, videos, visualizations, drawing and models with the winners of Architizer's inaugural Vision Awards. Sign up to receive future program updates >
The light in Los Angeles is known across the world. Attracting artists, filmmakers and architects alike, the city’s light combines with its subtropical climate to create an ideal place to live. From Koenig’s iconic Stahl house to the transformation of the Los Angeles Basin, the city has continuously sought a new aesthetic, one that balances its relationship to climate with design. While so much of the city’s architecture has been photographed and captured during the day, it also transforms at night. This not only gives way to beautiful photographs but also new architectural experiences.
Architectural photography is intrinsically tied to light. Shadows, sun and electric lighting all highlight forms, colors and spaces. Nighttime photography requires careful attention to how low light can shape our understanding of a building. One key advantage is that at night there are more stable light conditions than in the daytime. In Los Angeles, urban light is plentiful and, at times, distracting. Photographers work with different camera settings and techniques to capture the perfect shot, from long exposure or white color balance to slow shutter speeds. Exploring Los Angeles architecture at night, the following projects were photographed to capture light either on a building or coming from it. The result are images that tell a more complete story of how a building is experienced.
Pittman Dowell Residence
Designed by Michael Maltzan Architecture, Photographed by Iwan Baan
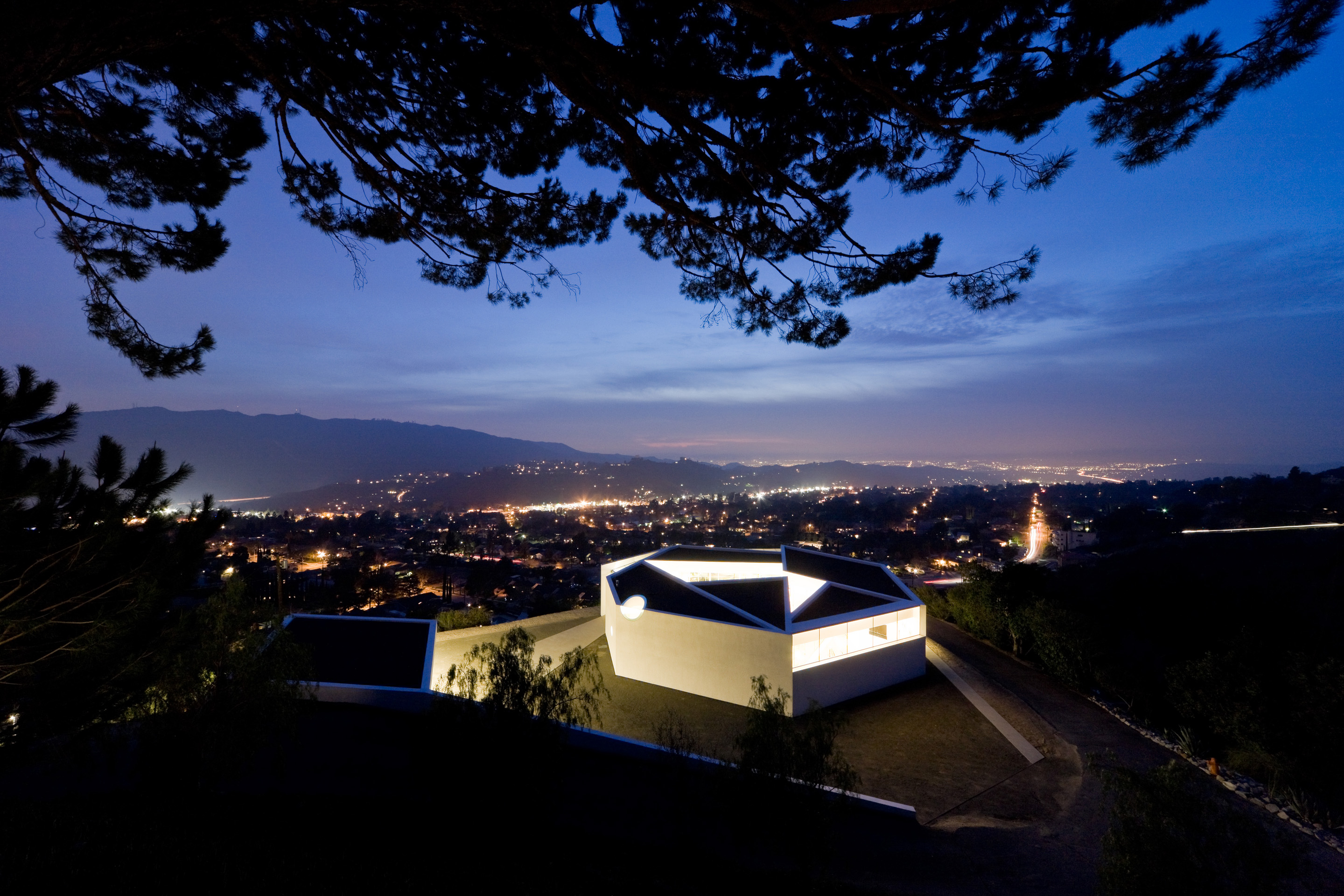
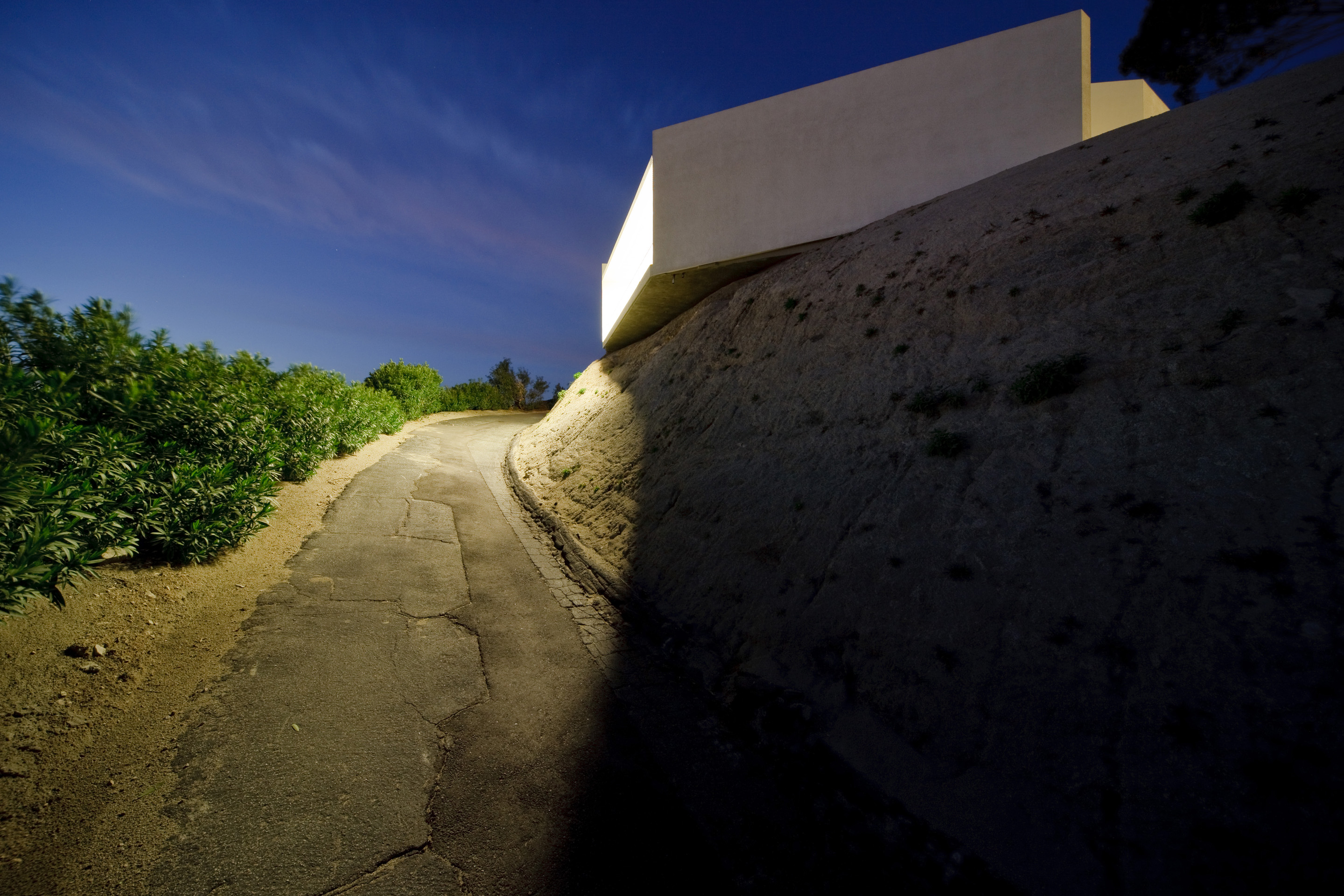 Michael Maltzan Architecture designed this 3,500-square-foot (325-square-meter) residence at the edge of Angeles National Forest. Originally planned as a small subdivision designed by Richard Neutra, only one house, his Serulnic Residence, was built. Today, the Pittman Dowell Residences sits on the last clearing that was made for the subdivision. While living in the original house, the artist owners decided to build a second residence on the site. Conceived as a series of divisions, the house takes on a heptagonal form with a series of slices or cuts.
Michael Maltzan Architecture designed this 3,500-square-foot (325-square-meter) residence at the edge of Angeles National Forest. Originally planned as a small subdivision designed by Richard Neutra, only one house, his Serulnic Residence, was built. Today, the Pittman Dowell Residences sits on the last clearing that was made for the subdivision. While living in the original house, the artist owners decided to build a second residence on the site. Conceived as a series of divisions, the house takes on a heptagonal form with a series of slices or cuts.
Five decades after the original house was constructed, the city has grown around it with a change in both the visual and the physical context. Inside the house, living spaces unfold in a shifting array of framed views of spaces within the house and vistas out to the valley below. As the team described, instead of using doors, a level of privacy is maintained by layering space and limiting view access. Color and indoor-outdoor views further challenge the relationship of elements framed within each scene. At the heart of the project is a courtyard resulting from the diagonal intersecting slices through the home.
Herman Miller / Holdrege Avenue Building
Designed by Lynch / Eisinger / Design, Photographed by Amy Barkow Photography
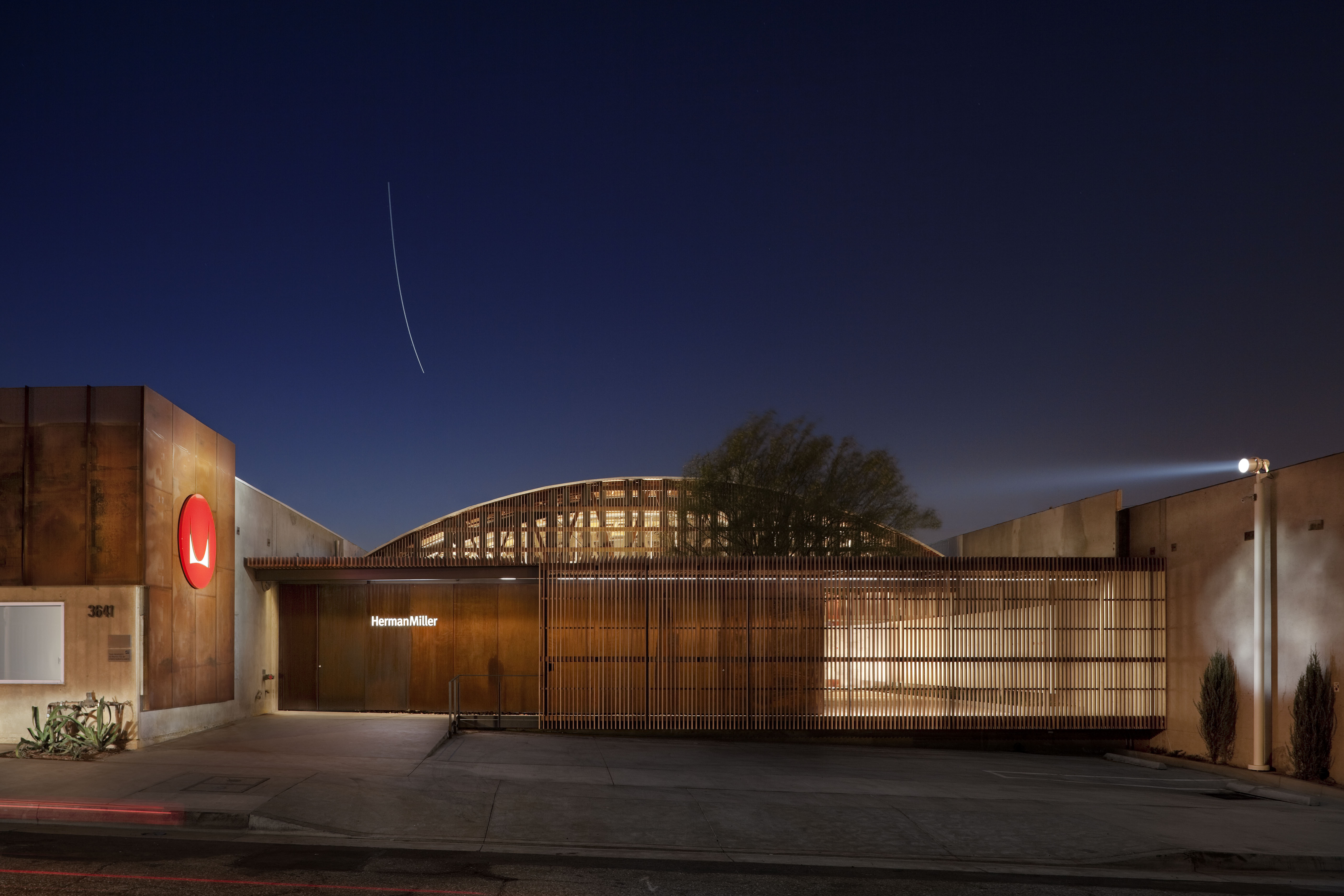
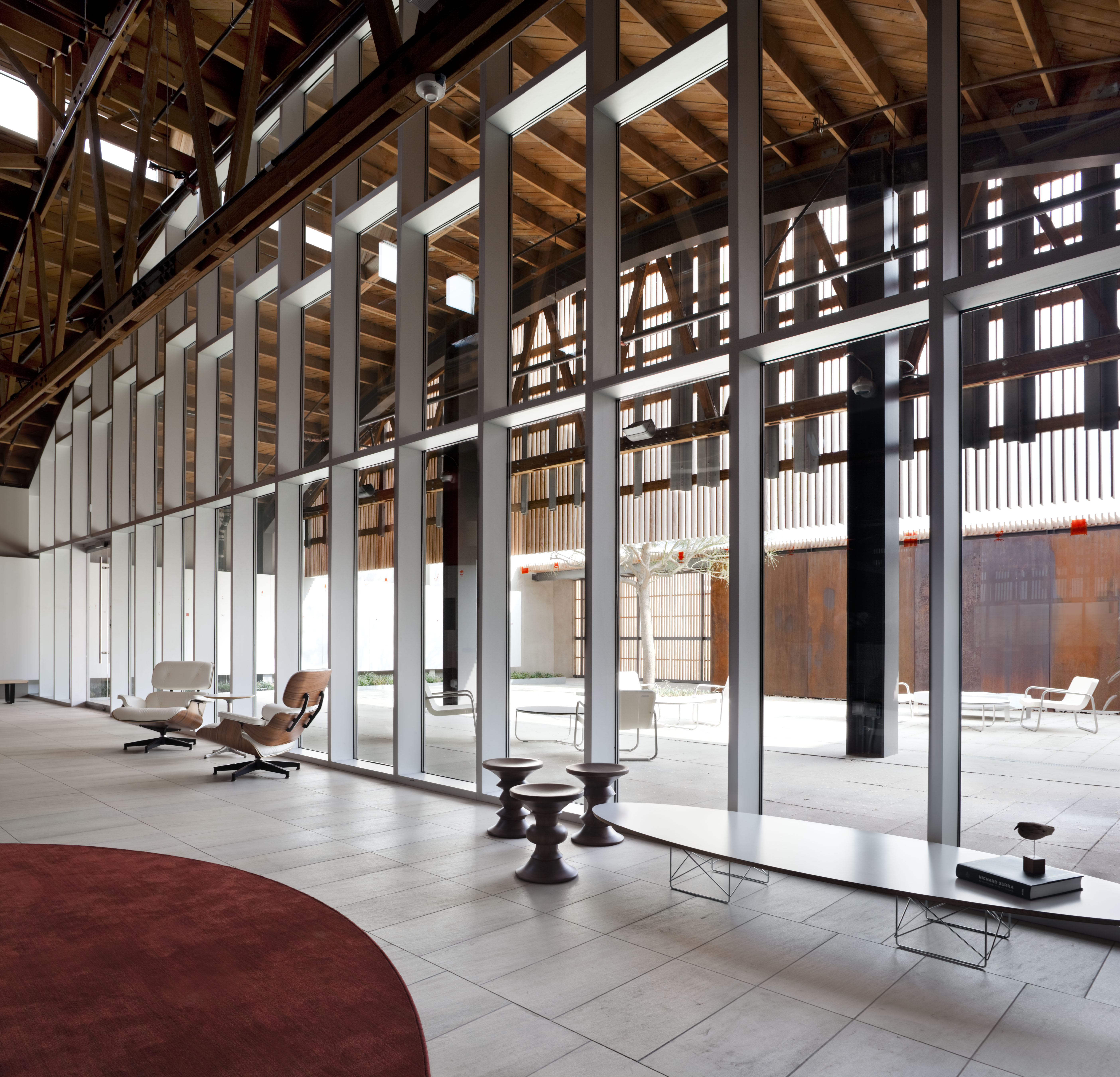 Transforming three industrial buildings into one showroom, this renovation project is located on the edge of Culver City. Designed for Herman Miller and another tenant, the primary goal was to provide useable outdoor space, both as programmable space and as a buffer to the street and neighboring sites. The design team removed a third of the existing structure, creating two courtyards and bringing daylight deep into the building through a pair of tall glass walls.
Transforming three industrial buildings into one showroom, this renovation project is located on the edge of Culver City. Designed for Herman Miller and another tenant, the primary goal was to provide useable outdoor space, both as programmable space and as a buffer to the street and neighboring sites. The design team removed a third of the existing structure, creating two courtyards and bringing daylight deep into the building through a pair of tall glass walls.
Diving into the renovation, the team had existing materials stripped and sandblasted to reveal cast concrete panels and the original bow-truss structure with curved plank decking, characteristic of mid-century LA. Wood screens shade each glass wall and portions of the courtyards while bringing the texture and materiality of the interior out to the public realm. This is also seen in photographs of the project at night. A third wood screen forms an entry pavilion, providing a street wall and point of access to the larger courtyard, and standing in contrast with the hard surroundings of this industrial street.
The Broad
Designed by Diller Scofidio + Renfro, Photographed by Iwan Baan
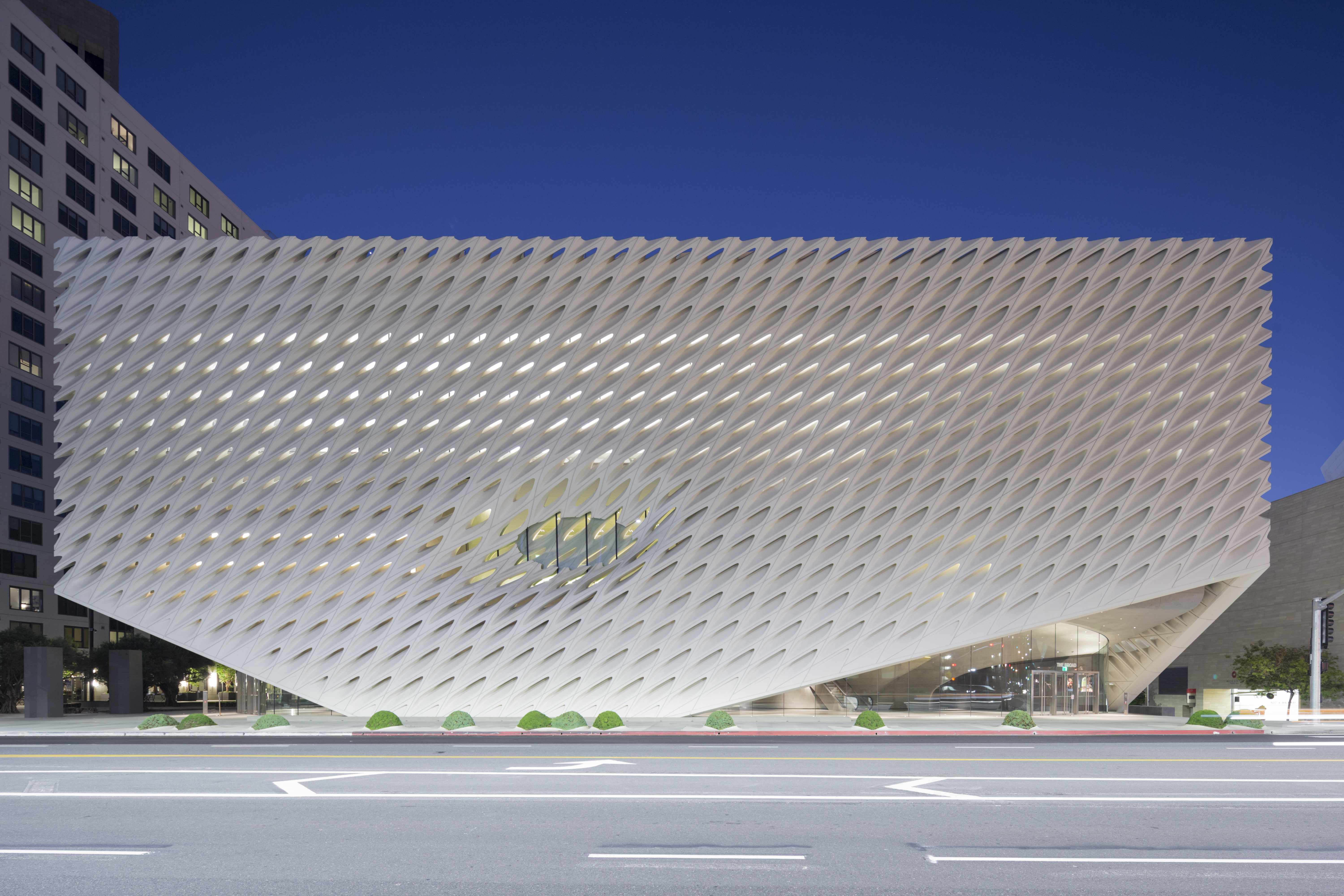
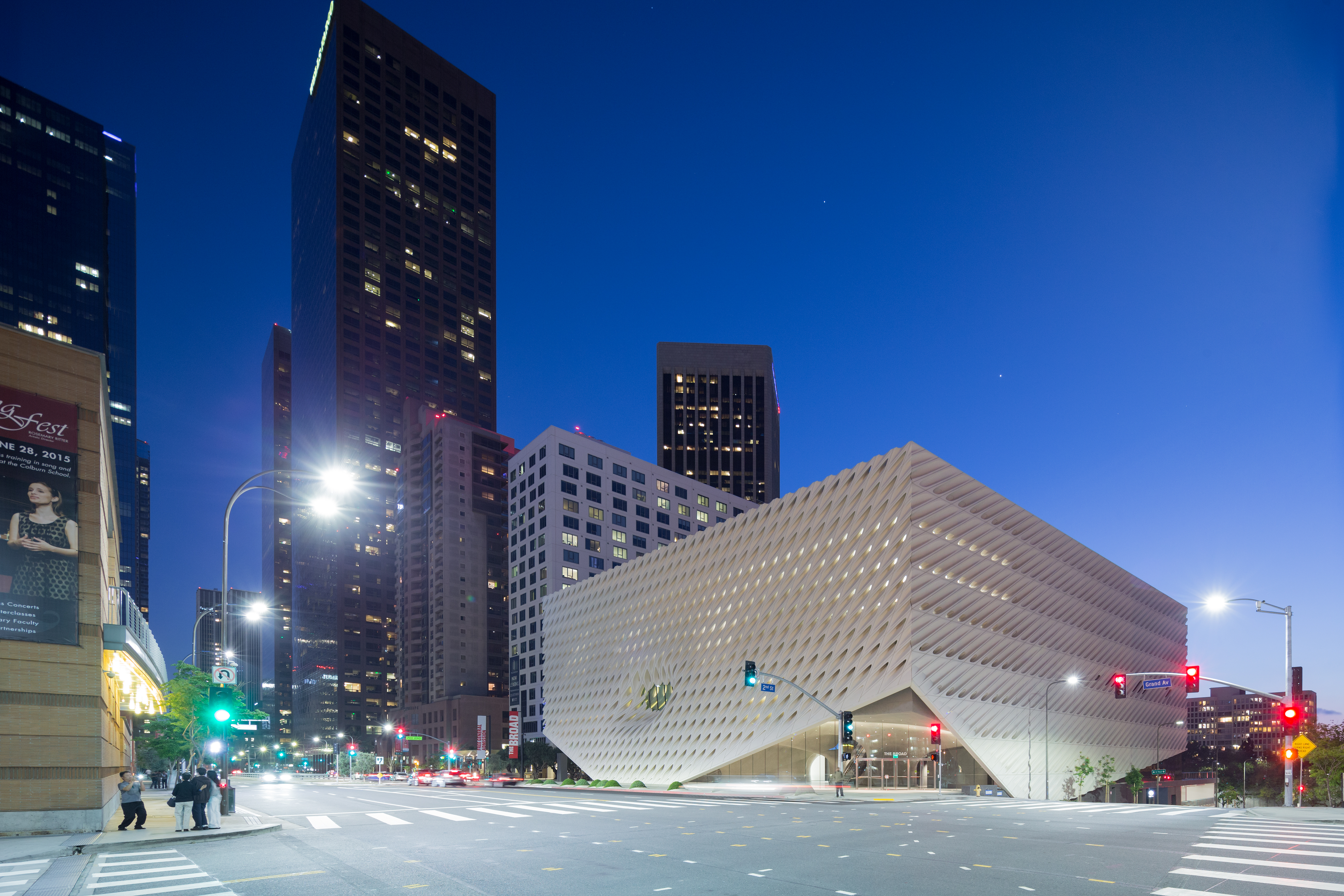 Located in Downtown Los Angeles, The Broad is a contemporary art museum that opened in 2015 with free general admission. The 120,000-square-foot (11,150-square-meter) building features two floors of gallery space and is the headquarters of The Broad Art Foundation’s worldwide lending library. The museum is home to the 2,000 works of art in the Broad collection, which is among the most prominent holdings of postwar and contemporary art worldwide. Dubbed “the veil and the vault,” the museum’s design merges the two key programs of the building: public exhibition space and the storage that supports The Broad Art Foundation’s extensive lending activities.
Located in Downtown Los Angeles, The Broad is a contemporary art museum that opened in 2015 with free general admission. The 120,000-square-foot (11,150-square-meter) building features two floors of gallery space and is the headquarters of The Broad Art Foundation’s worldwide lending library. The museum is home to the 2,000 works of art in the Broad collection, which is among the most prominent holdings of postwar and contemporary art worldwide. Dubbed “the veil and the vault,” the museum’s design merges the two key programs of the building: public exhibition space and the storage that supports The Broad Art Foundation’s extensive lending activities.
The “vault” plays a key role in shaping the museum experience from entry to exit. Its heavy opaque mass is always in view, hovering midway in the building. The vault is enveloped by the “veil,” a porous, honeycomb-like exterior structure that spans across the block-long third-floor gallery and provides filtered natural daylight. As DS+R explained, the museum’s “veil” lifts at the corners, welcoming visitors into an active lobby and shop. The public is then drawn upwards via an escalator through the vault, arriving onto column-free gallery space bathed in filtered light.
Los Angeles Natural History Museum
Designed by CO Architects, Photographed by Tom Bonner
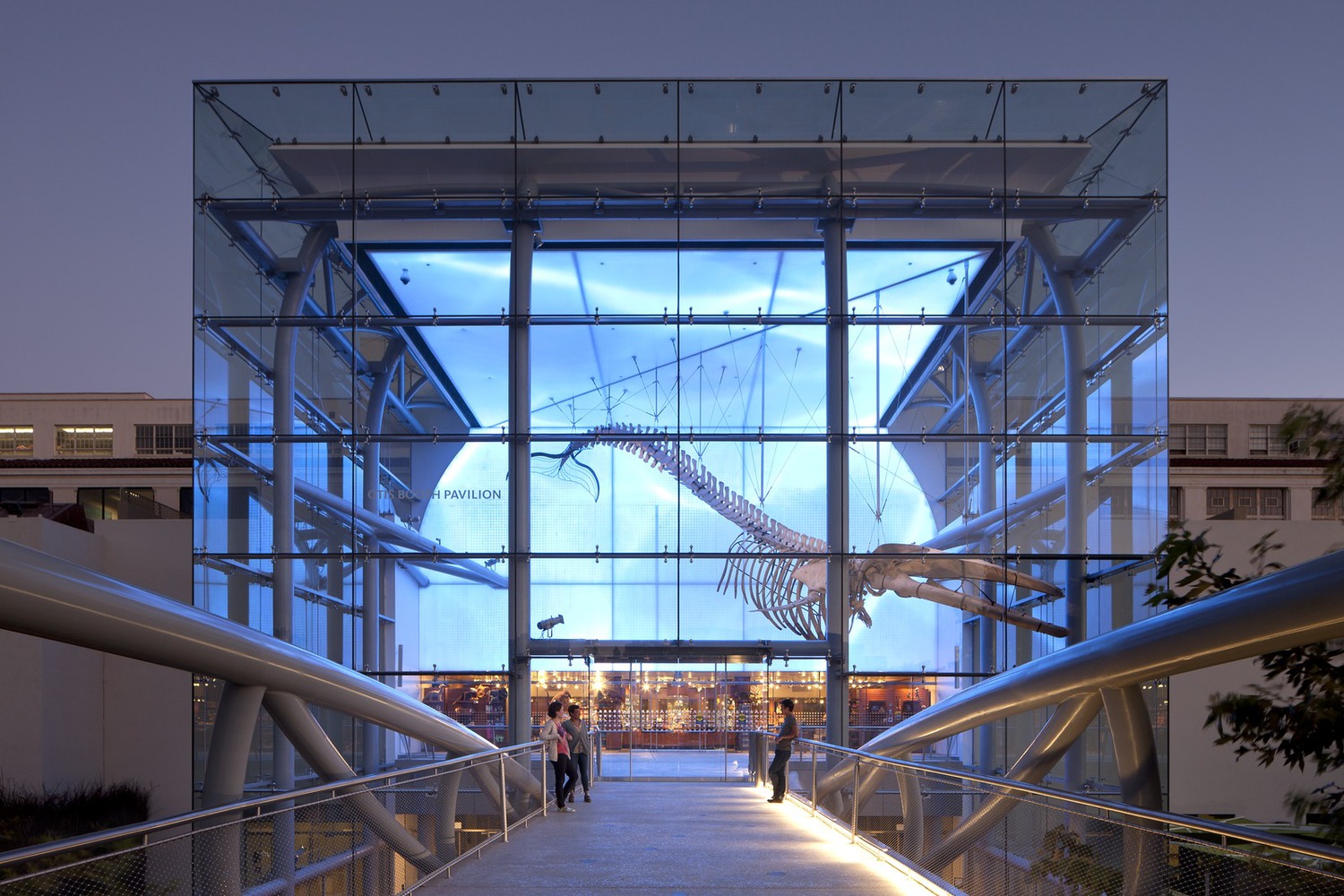
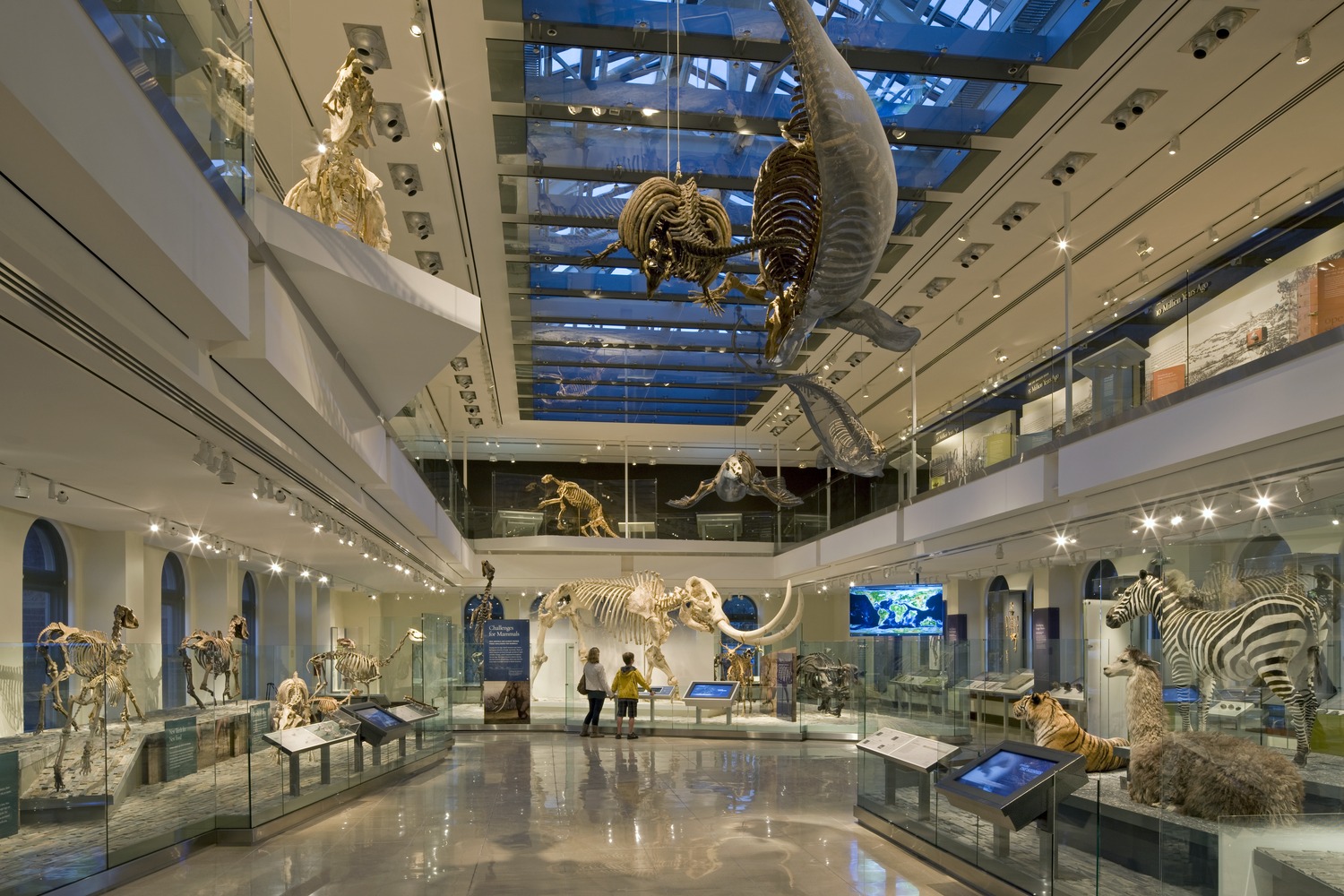 CO Architects designed the Natural History Museum of Los Angeles County to include an expansion and re-imagination of the North Campus. The goal was to create a redesigned front façade with an entry bridge, pedestrian-friendly terraces and communal areas, and a two-level car park. The team proposed a series of glass pavilions housing a live butterfly collection, museum shop and ticket office, museum café, and outdoor dining.
CO Architects designed the Natural History Museum of Los Angeles County to include an expansion and re-imagination of the North Campus. The goal was to create a redesigned front façade with an entry bridge, pedestrian-friendly terraces and communal areas, and a two-level car park. The team proposed a series of glass pavilions housing a live butterfly collection, museum shop and ticket office, museum café, and outdoor dining.
Outside the structure and building itself, a 3.5-acre (1.5-hectare) landscape program provides gardens and outdoor learning environments. Modernization efforts began in 2006 with the renovation and seismic upgrade of the iconic 1913 Building – the first phase of an institution-wide metamorphosis (including the roll–out of major new exhibitions) leading up to the museum’s 2013 centennial. When seen at night, visitors can catch a glimpse of the Otis Booth Pavilion all lit up.
Skirball Cultural Center
Designed by Safdie Architects, Photographed by Timothy Hursley
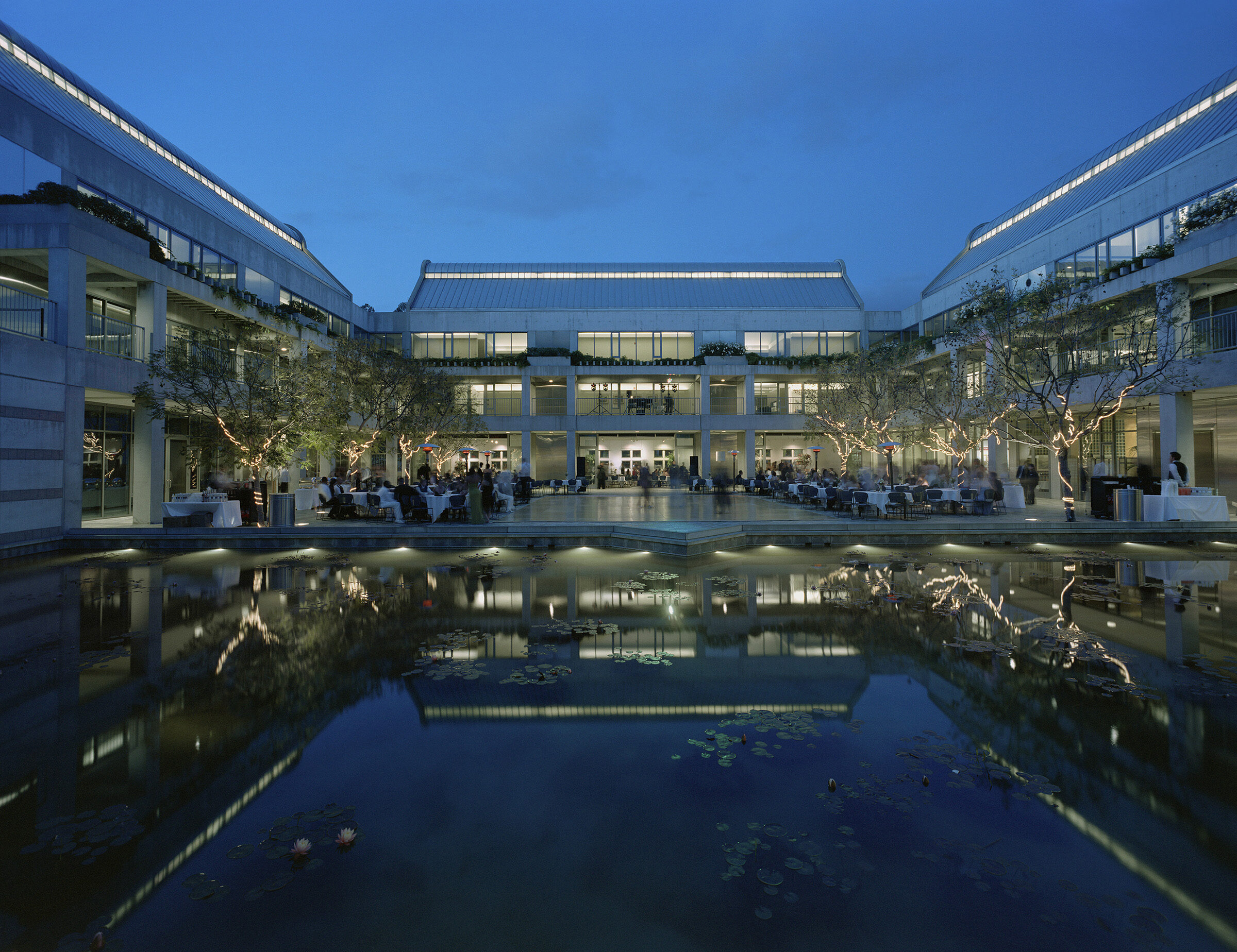
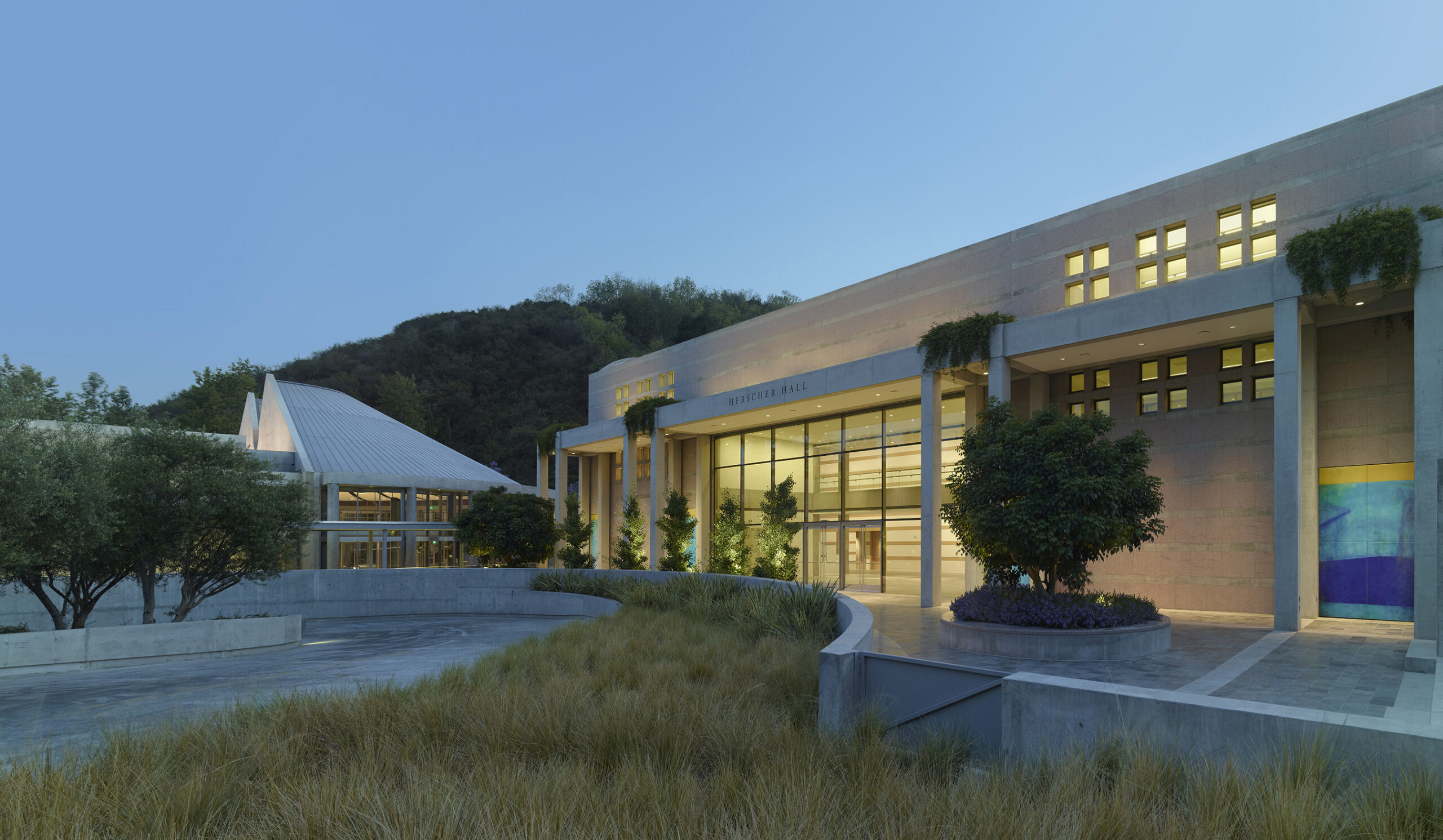 Sited in the Santa Monica Mountains in Los Angeles, the Skirball Cultural Center is a Jewish cultural institution designed by Moshe Safdie. As the architect’s first cultural project in the United States, the center opened its first phase to the public in 1996. Its mission was to explore the connections between four thousand years of Jewish heritage and the vitality of American democratic ideals. Eventually, the Skirball has been built in four phases over a thirty-year period.
Sited in the Santa Monica Mountains in Los Angeles, the Skirball Cultural Center is a Jewish cultural institution designed by Moshe Safdie. As the architect’s first cultural project in the United States, the center opened its first phase to the public in 1996. Its mission was to explore the connections between four thousand years of Jewish heritage and the vitality of American democratic ideals. Eventually, the Skirball has been built in four phases over a thirty-year period.
Safdie designed the entire campus for the Skirball. Showcasing the Southern California landscape while aiming to recall ancient Jewish traditions, the campus spans 15 acres (6 hectares) and is comprised of a community of gardens, courtyards, pavilions and buildings of white concrete, pink stone, stainless steel, and glass. Buildings and facilities include the Skirball Museum; an archaeology discovery center; a 350-seat auditorium; an amphitheater; a great hall for performing arts and social events; facilities for classes, meetings, and conferences; garden spaces; and the Noah’s Ark at the SkirballTM galleries.
Academy Museum of Motion Pictures
Designed by Renzo Piano Building Workshop, Photographed by Nic Lehoux
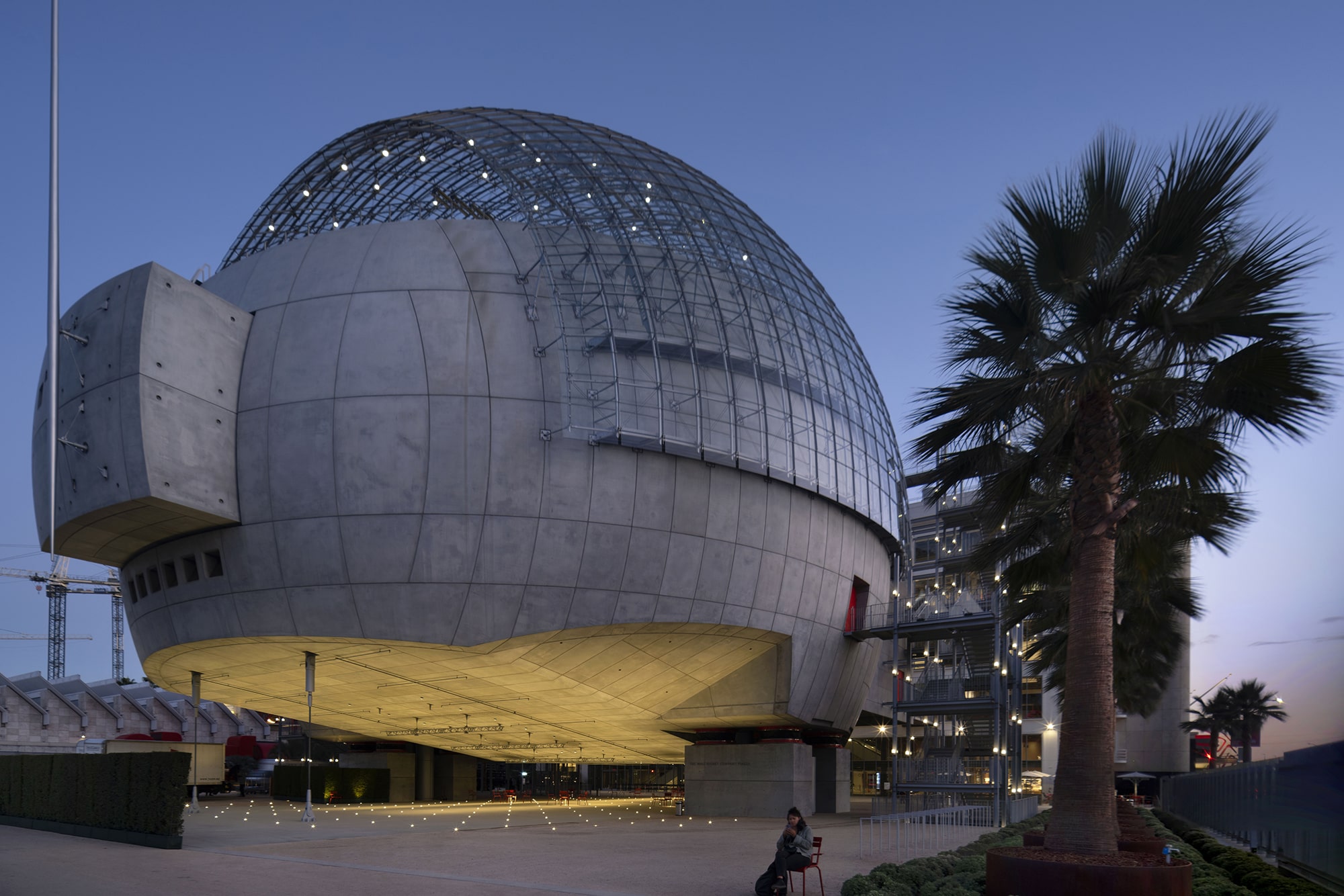
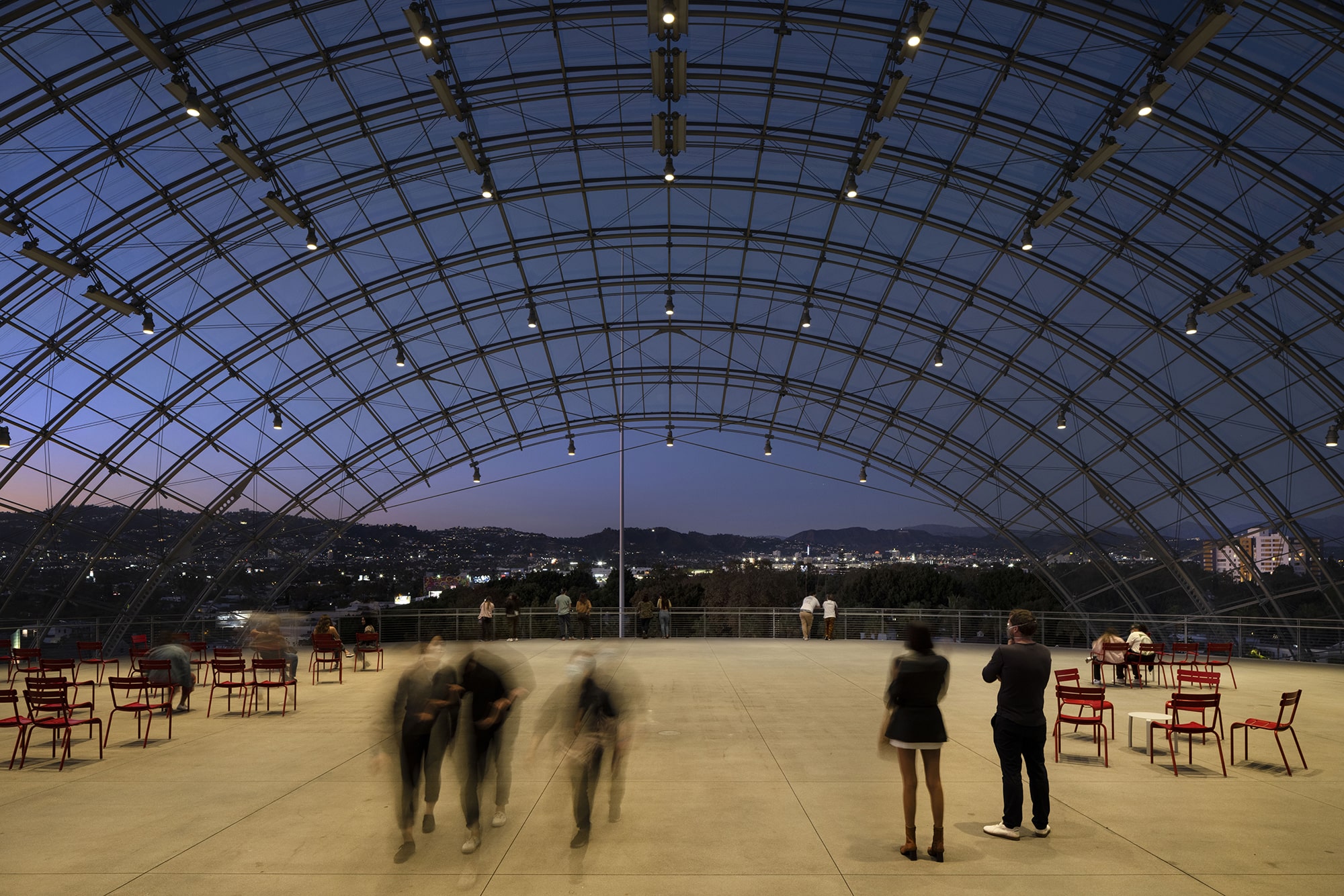 A recent addition to Los Angeles, the Academy Museum of Motion Pictures was designed by Renzo Piano Building Workshop to be the world’s premier institution devoted to the art and science of movies and moviemaking. The 300,000-square-foot (27,870-square-meter) museum campus at Wilshire and Fairfax features a major renovation and expansion to the 1939 May Company Building. Renamed the Saban Building in honor of the benefactors Cheryl and Haim Saban, this StreamlineModerne landmark in the heart of Los Angeles’s Miracle Mile neighborhood is adjoined by a new glass-and-concrete spherical addition to the north.
A recent addition to Los Angeles, the Academy Museum of Motion Pictures was designed by Renzo Piano Building Workshop to be the world’s premier institution devoted to the art and science of movies and moviemaking. The 300,000-square-foot (27,870-square-meter) museum campus at Wilshire and Fairfax features a major renovation and expansion to the 1939 May Company Building. Renamed the Saban Building in honor of the benefactors Cheryl and Haim Saban, this StreamlineModerne landmark in the heart of Los Angeles’s Miracle Mile neighborhood is adjoined by a new glass-and-concrete spherical addition to the north.
The new addition features a soaring terrace with views of the Hollywood Hills. The building’s design is inspired by the museum’s mission to turn the dream factory inside out and give visitors unprecedented opportunities to peer behind the screen and into the creative, collaborative world of moviemaking. It features six stories of dynamic spaces, including more than 50,000-square-feet (4,650-square-meter) of immersive permanent and temporary exhibition galleries, an education studio, two state-of-the-art theaters as well as dynamic public and special event spaces.
Feast your eyes on the world's most outstanding architectural photographs, videos, visualizations, drawing and models with the winners of Architizer's inaugural Vision Awards. Sign up to receive future program updates >
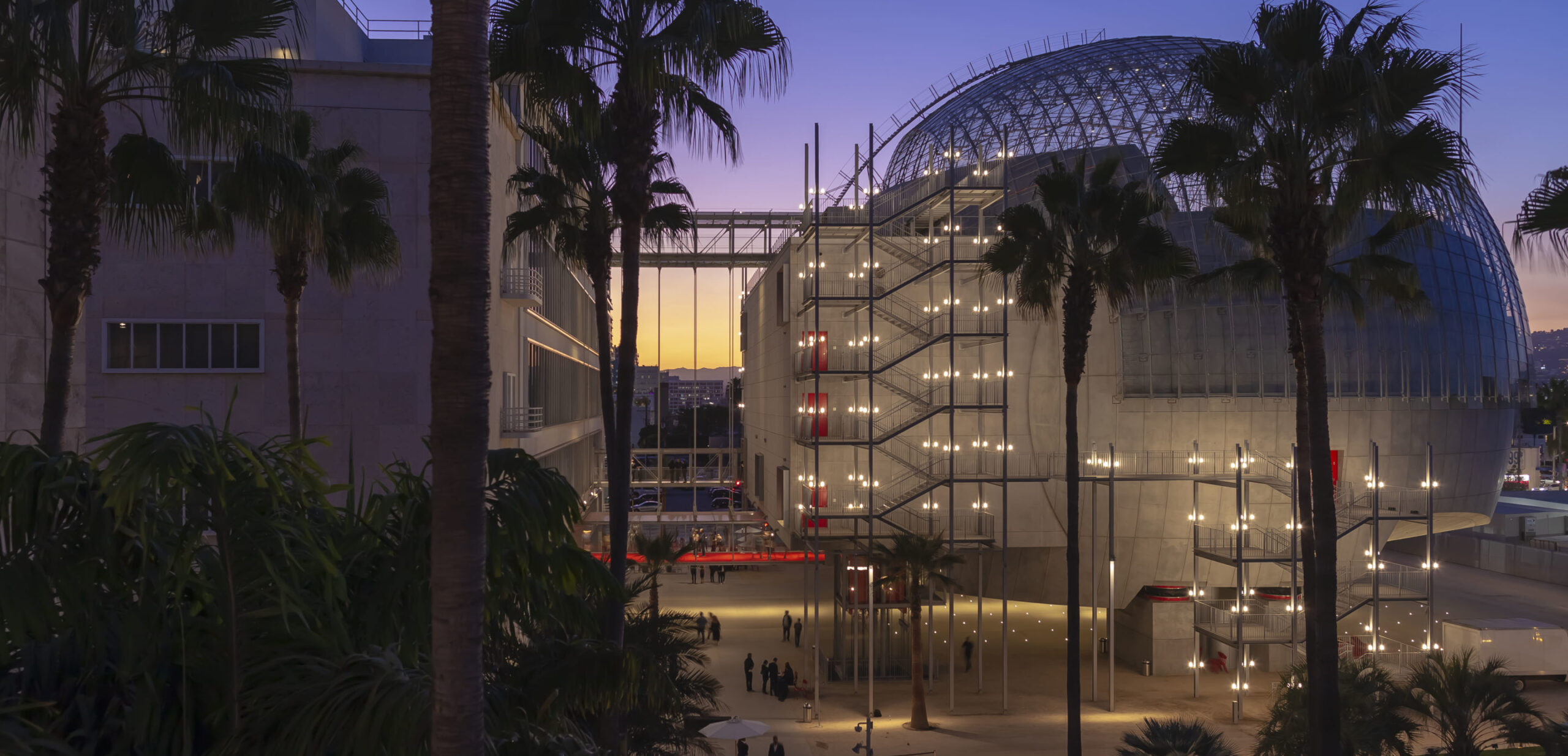




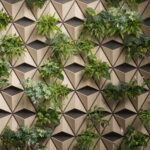
 Academy Museum of Motion Pictures
Academy Museum of Motion Pictures  Herman Miller / Holdrege Avenue Biulding
Herman Miller / Holdrege Avenue Biulding  Los Angeles Natural History Museum
Los Angeles Natural History Museum  Skirball Cultural Center
Skirball Cultural Center  The Broad
The Broad 