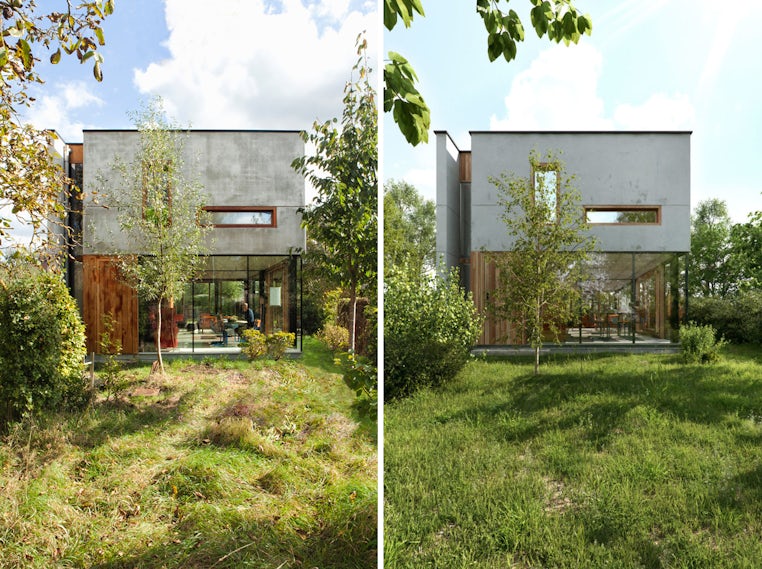Architects: Want to have your project featured? Showcase your work by uploading projects to Architizer and sign up for our inspirational newsletters.
Everyone is influenced by the architecture around them. Sometimes we are aware of its effect on our mood and behavior, but more often it plays an indiscernible role in our daily lives. This is both in spite of, and due to, its constant presence — understanding the built environment is akin to a fish trying to describe water.
Yet this understanding is precisely what students and faculty pursue at schools devoted to architecture. By studying the constructed landscape, and adding to it, these programs not only advance our understanding of the influence of design, but attempt to manipulate it as well. The projects on this list address the needs of architecture schools on various levels. At the most basic level, they aim to create spaces ideal for learning, to be conducive to education even as an invisible agent.
On another level, the projects are designed to be under scrutiny, to be made apparent where otherwise a building might be taken for granted. The structures are themselves to be models for architecture, or to facilitate engagement with the built landscape. Therefore the projects must maintain a balance between learning in architecture and learning from architecture.


Knowlton School of Architecture by Mack Scogin Merrill Elam Architects and WSA Studio, Columbus, Ohio, United States
The Knowlton School of Architecture at Ohio State University is not only a self-contained facility for architectural students — integrating classrooms and offices with a library, labs and exhibition space — but the structure itself takes a nod at the architectural discipline. While the building is supported by many large concrete pillars, there are also four columns in the central courtyard which provide no structural support. Instead each freestanding column illustrates a classical order of architecture.

© Philippe Blanc

© Erieta Attali
UC Architecture School Building by Gonzalo Claro, Santiago, Chile
While the Architecture School at Pontificia Universidad Católica de Chile does not feature any decorative architecture, the building itself is intended to be a lesson for students. Constructed primarily of large wooden trusses, the design showcases this skeleton to create a façade which is both instructive and illustrative of the typically hidden aspects of building engineering and construction.

© Marc Mimram

© Marc Mimram

© Marc Mimram
Strasbourg School of Architecture by Marc Mimram, Strasbourg, France
While the Strasbourg School of Architecture certainly has an idiosyncratic design, it is intended to offer architectural lessons through its relationship with the surrounding city, rather than as an independent structure. The building features a transparent ground floor — conceived of as a “plinth” — holding up stacked levels leaning over the street below. The seemingly haphazard organization of each level actually allows each space to offer different views of the surrounding cityscape, a ready-made display of architectural history.

© Architecture Research Office, LLC

© Architecture Research Office, LLC
Princeton School of Architecture by Architecture Research Office, LLC, Princeton, N.J., United States
As part of a renovation of Princeton University’s School of Architecture, architects added a completely new structure to integrate the campus and fit in with its existing architecture. Though the building, which contains a lounge for students, has a distinctly modern glass façade, it also conforms to the proportions and rhythm of the surrounding buildings. Moreover, its transparent walls causes the structure to melt away, allowing students to peer through it at the school’s midcentury architecture.

© DU BESSET-LYON ARCHITECTES

© DU BESSET-LYON ARCHITECTES

© DU BESSET-LYON ARCHITECTES
Clermont Ferrand School of Architecture by DU BESSET-LYON ARCHITECTES, Clermont-Ferrand, France
Though the Clermont Ferrand School of Architecture does not exist in a building that was intended to be used for the study of architecture, or for educational purposes whatsoever, the project still offers crucial lessons on adapting and reusing architecture. Originally constructed as a sanatorium, the building has been refurbished and reworked to encourage greater social engagement than was allowed in the original design. The architects also added a large mirror above the entrance of the building, a feature which was intended to brighten up the façade, but which also draws greater attention to the surrounding landscape, and invokes a ritual of self-awareness and reflection appropriate to a structure transitioning into a new identity.

© Peter Bennetts

© Crab Studio

© Crab Studio
Abedian School of Architecture by CRAB Studio, QLD, Australia
Designed by two architects who are themselves teachers, the Abedian School of Architecture features an innovative design that is not just about moving architecture forward but is also concerned with transforming the educational experiences held within. The structure features massive, curving concrete walls, which break in the middle to create a large open hall integrating the entire program. The undulating walls, meanwhile, create natural spaces for localized activities, without cordoning them off from the rest of the structure.

© Åke E:son Lindman

© Åke E:son Lindman

© Åke E:son Lindman

© Åke E:son Lindman
New School of Architecture, Royal Institute of Technology (KTH) by Tham & Videgård Arkitekter, Stockholm, Sweden
Nestled in a courtyard surrounded by historic buildings, the New School of Architecture at KTH is designed to respect and acknowledge its setting, while still offering innovative and unconventional spaces for learning. The steel structure’s red patina allows it to blend in with the brick buildings around it, while large windows wrap around its façade to provide students with expansive views of the campus. Though the structure is condensed down to a single, self-contained volume, it features an open interior design with curving walls that encourage movement and engagement throughout all of its spaces.
Architects: Want to have your project featured? Showcase your work by uploading projects to Architizer and sign up for our inspirational newsletters.




