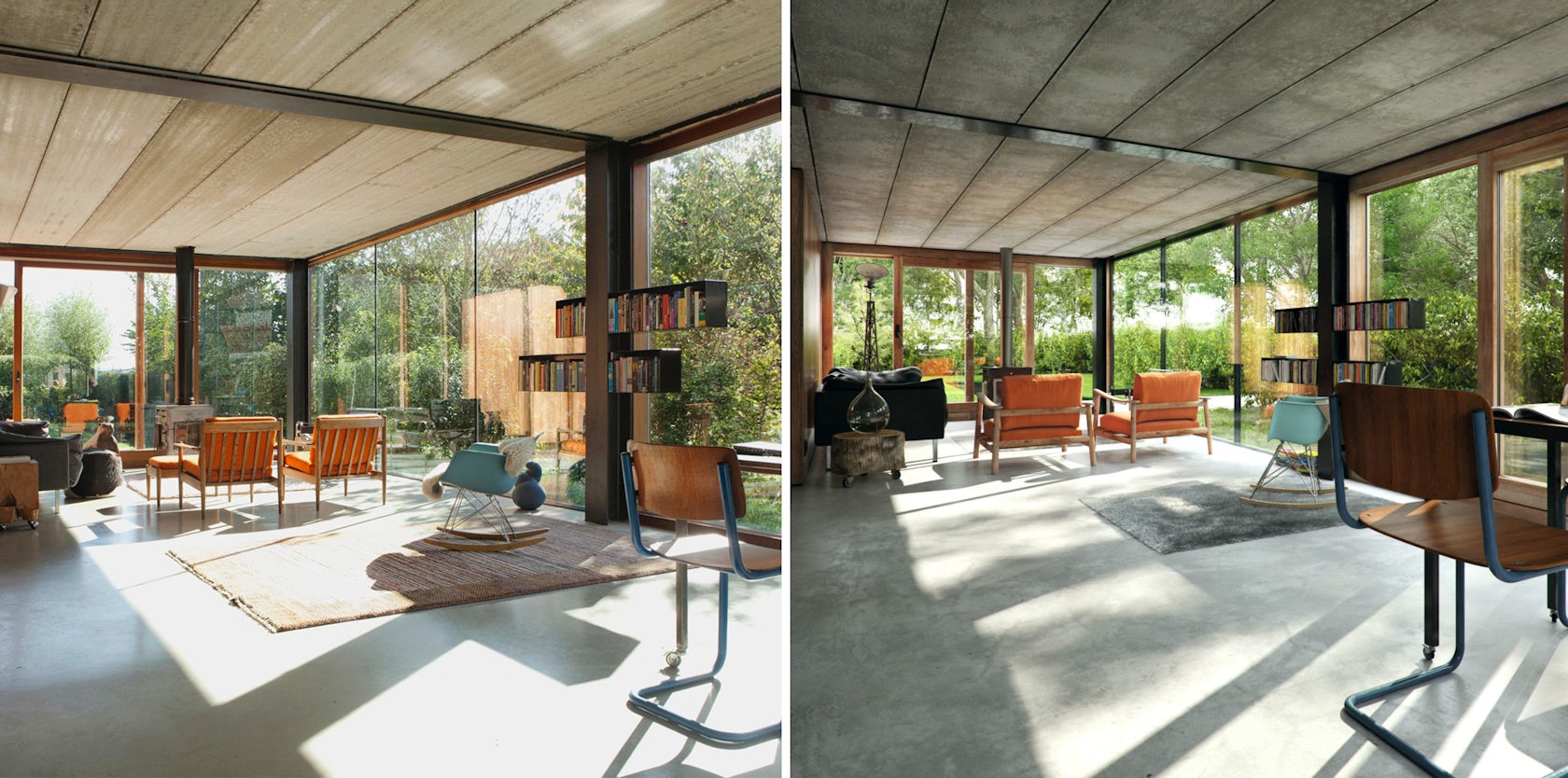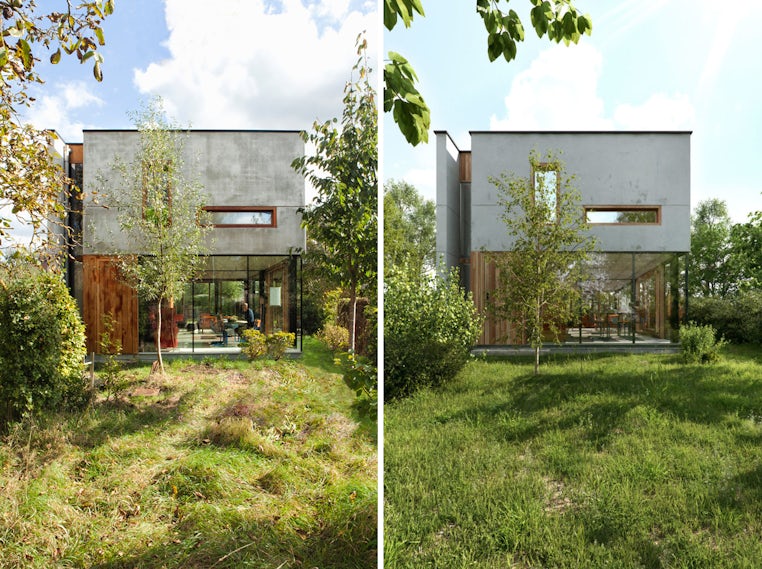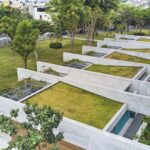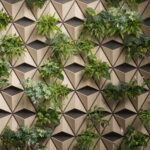Ronen Bekerman is an industry leader in Architectural Visualization who hosts in-depth tutorials on his specialist blog. Architizer is pleased to present a selection of these guides written by some of the world’s best rendering artists.
Wittaya Wangpuk made an incredible, photo-real 3D re-creation of House GEPO by OYO Architects. Wittaya did not try to re-create it 100 percent like the original, but it definitely has the overall look and feel of the building as well as a photographic feel. He followed almost every real photographic shot that was made for this house, and today I’m happy to share the making of this scene. Enjoy!
Introduction
I always love to see the manifestation of buildings revealed in nature. Searching for inspiration and references on the internet took me months. I was looking for the ideal project for my personal project purposes. My eyes eventually landed on House GEPO by OYO Architects, which is the kind that matches with my initial thoughts and imaginations in my mind for months.

Basic 3D Scene Setup
Here is the gamma and unit setup I used:

Click the image to enlarge.
3D Modeling
The modeling is quite easy thanks to the modern style of the building, which is focusing on using nice materials and simple geometries.

I only used editable polymodeling methods:




3D Environment
The most important thing regarding the ground here is the imperfection of it.
I separated the ground into three areas, and then I used mesh smooth and paint deformation to make the ground a little more realistic.

The Vegetation
The plants I used are from various companies like VIZPARK, HDPlants, Evermotion and iCube.


I used Object Paint and MultiScatter to make the plantation; there are 10 different cameras in the scene, so plantation was quite important to create realistic tree shades.

Trees and Bushes
I used Object Paint to plant trees and shrubs by randomizing the rotation and scale to lessen the repetition.


Grass was built up in layers:






And then finally, the gravel area in front of the house:

Here is a final image of the grass after using MultiScatter …

Texturing
Concrete texture:

Wood texture:

Ground texture:

All of the concrete, wood and ground textures I used are from Textures.com; I modified some of them in Photoshop.
Lighting
I used V-Ray dome and V-Ray direct lights in this scene.


V-Ray sun had also been set, but then I found that V-Ray sun is a little hard to control. So in this project, I tried direct light, which turned out very impressive to me.
I can just move the sun to make different shades.Here are my V-Ray settings for the renderings:

Click the image to enlarge.
Post-Production
For post-production, I only adjusted contrast and color balance to make the images look as photo-real as possible …

On the left are the real photographs of House GEPO; on the right are the renderings of the same shots:





Thanks for reading; I hope this “Making Of” could help you!
Witta Wangpuk
Check out these other amazing how-to features from our “Art of Rendering” series:
How to Create “Lugano Lake House” Using SketchUp, V-Ray and Photoshop
How to Create “House on the Lake” Using Corona Renderer
How to Create “Arrival” Using SketchUp, V-Ray and Photoshop
How “Cliff House” Was Brought to Life Using V-Ray and Photoshop
How to Create “Hotel 114” Using Cinema 4D
Be sure to check out Ronen Bekerman’s best renderings of the week and his in-depth guides to all things ArchViz.
Architizer is building tech tools to help power your practice: Click here to sign up now. Are you a manufacturer looking to connect with architects? Click here.









